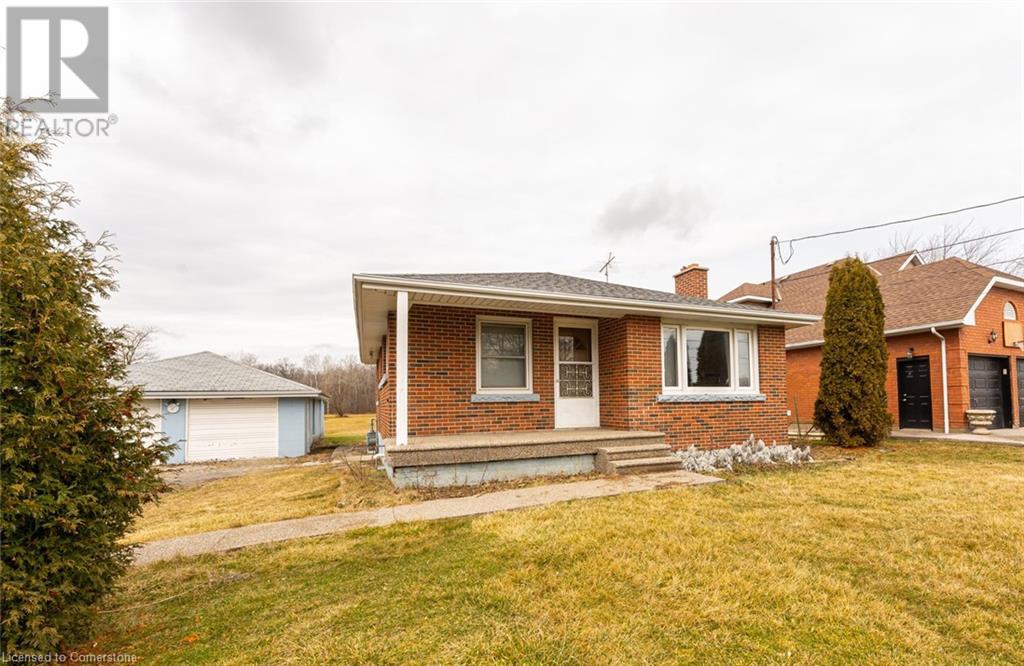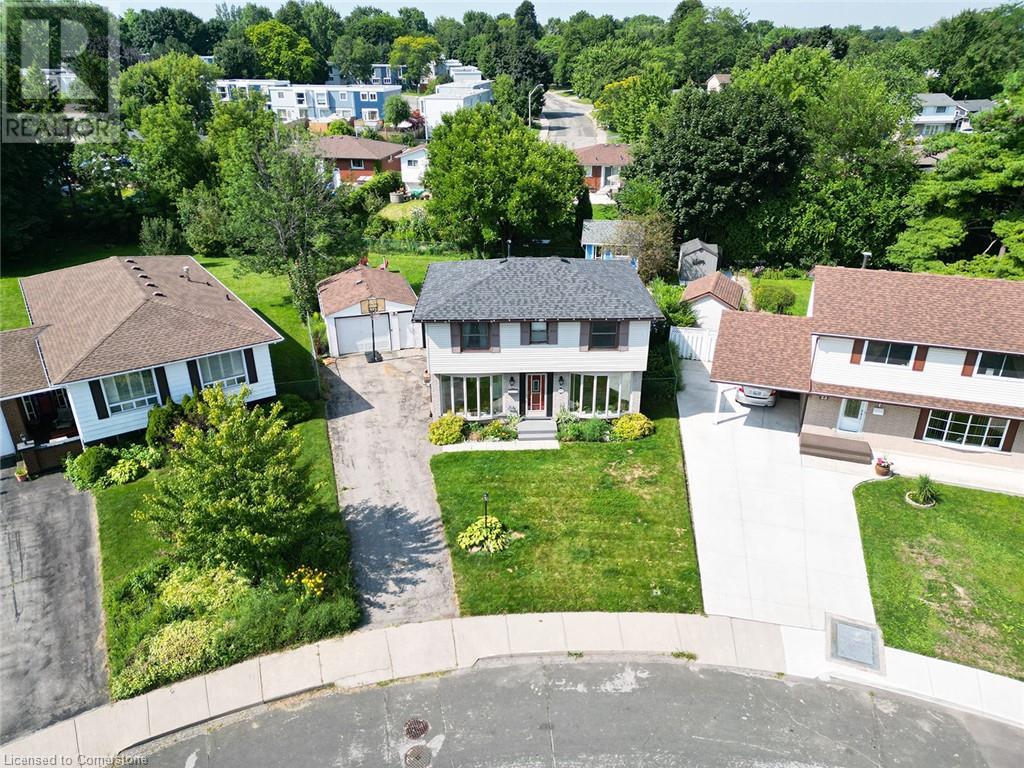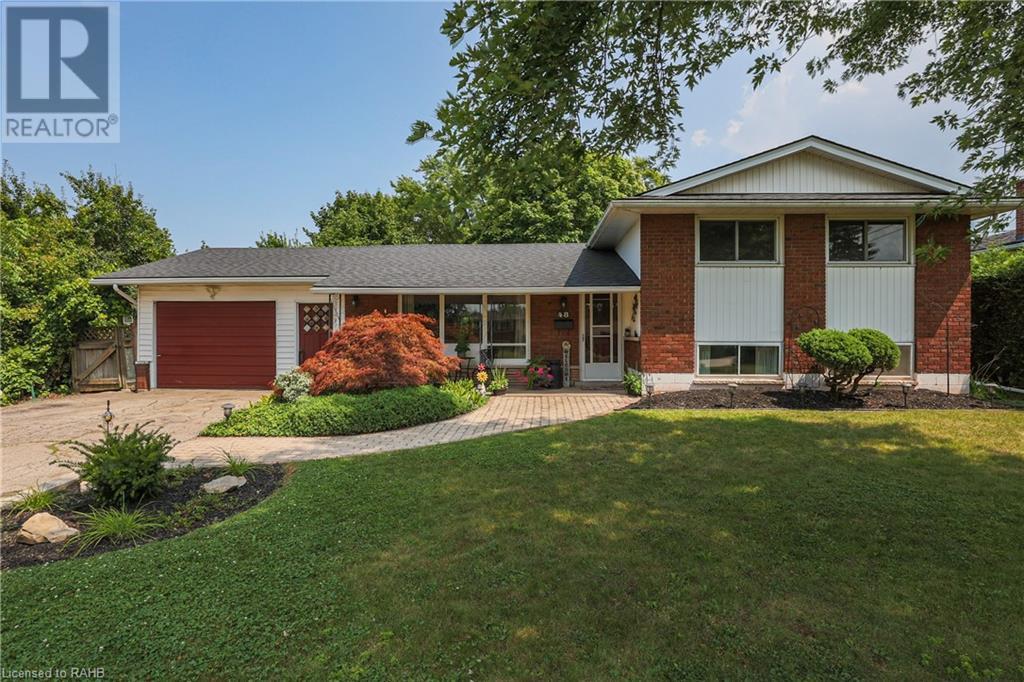16 Camrose Drive
Brantford, Ontario
Welcome to 16 Camrose Dr., a beautifully maintained 2-storey detached home located on a quiet, family-friendly court in North Brantford. This spacious 4-bedroom, 2+2 bathroom home offers a traditional and Bright layout, perfect for both everyday living and entertaining. The upgraded chefs kitchen features stainless steel appliances, quartz/granite countertops, pot lights, leading to a gorgeous 4 season sunroom that fills the home with loads of natural light. The main floor also boasts large Living/Family room w/ gas fireplaces, a Dining room and convenient laundry. The Upper-level offers 4 bedrooms, an Ensuite with Steam shower while Guest bath features Heated floors! The fully finished basement impresses with a Rec room, a fireplace, coffered ceilings, pot lights, laminate floors, a wet bar and a 2-piece bathroom. Outside, the premium .37-acre lot offers a large deck, perfect for outdoor dining and a stunning backyard with mature trees and a fully fenced in-ground saltwater pool completes this Oasis, ideal for relaxing and entertaining. Surrounded by well-kept homes and conveniently close to schools, shopping, and 403 access, this is the ultimate Family Entertainers home. (id:57134)
RE/MAX Escarpment Golfi Realty Inc.
17 George Street
Waterdown, Ontario
Tucked away on a quiet cul-de-sac is a fantastic home waiting for you! Welcome to 17 George Street, conveniently located just east of the Historic Waterdown core with easy access to transit, highways, shopping and restaurants. The well manicured lawn, armour stone, double driveway and aggregate walkway welcome you to this renovated raised ranch home with a single-car garage. Inside makes great use of every inch with an open-concept kitchen, living room and dining room. The kitchen is complete with loads of cabinets, a sizeable island with bar fridge, quartz counters, stainless appliances and a pot filler over the stove! High-quality laminate floors run through the main floor, to the three bedrooms located at the rear of the home. The family bathroom has been updated with a large vanity, quartz counters and neutral ceramic floors. The primary bedroom is complete with a built-in make-up table, sliding doors to the rear yard and a two-piece ensuite bath. Downstairs, enjoy family time in the very large rec room with its own craft station. A fourth bedroom, three-piece bath, laundry room and storage room round out the lower level. Outside you can relax on the patio, in the hot tub or work on your short game on the putting green, or make the short walk to the shops and restaurants in the Waterdown core and see what this wonderful community has to offer. (id:57134)
RE/MAX Escarpment Realty Inc.
360 North Shore Boulevard E
Burlington, Ontario
Live in luxury just steps away from Lake Ontario! This stunning 4+2 bedroom, 3+1 bathroom Bungalow in Burlington's Aldershot neighbourhood is the epitome of elegance, featuring over 3,300sqft of living space, a gourmet kitchen, updated bathrooms with heated floors, rich hardwood floors, gas fireplace, wainscoting, and a bright fully finished basement. The private oversized 143x145ft lot is a haven for outdoor enthusiast; relax in the hot tub, enjoy beautiful bay views and private access to the lake, perfect for canoeing or other watersports. Situated directly beside the prestigious Burlington Golf and Country Club, this home is conveniently close to local shops, highways, La Salle Park, and only a 5 minute drive to Downtown Burlington. Don't miss out on your chance to own this one-of-a-kind home. (id:57134)
RE/MAX Escarpment Realty Inc.
4306 Lakeshore Road
Burlington, Ontario
Truly a rare find! This south-facing, beautifully renovated Bungalow on the South side of Lakeshore Rd has a bright floor plan with a lower-level walkout to a heated double garage and a mature pool size lot. 3,756 sq ft of total living space, renovated to perfection, including custom woodworking, rich hardwood flooring, pot lighting, and a gourmet custom kitchen with an island open to the family room with access to the backyard and gas hookup. Extensive list of upgrades, plenty of closets and additional storage. 3+2 bedrooms is ideal for empty nesters or a family. Incredible lower level that can act as a in-law suite with a separate entrance and walk out. Access to the waterfront is available through a deeded 11-foot access. An absolute Gem of a home! (id:57134)
RE/MAX Escarpment Realty Inc.
443 Pineland Avenue
Oakville, Ontario
Welcome to this South Oakville gem, nestled on a 60x125 feet prime lot in a sought-after, mature neighborhood surrounded by multi-million dollar homes. This well-maintained home boasts two separate living quarters: perfect to live on main floor and potential rental income from the lower level, in addition to prime lot value. The main floor features three spacious bedrooms, a newly updated 3 piece bathroom, and a brand-new powder room with its own laundry set. While the lower level, accessible via a separate back entrance, offers two additional bedrooms, a shared 3-piece bathroom, a vast living area, and its own laundry room. This home offers great curb appeal with an attractive porch and ample parking for up to eight cars. Located within walking distance to parks, schools, churches, and the local YMCA, and quick access to the QEW and neighborhood buses to downtown, Kerr Village, and the GO Station. Recent updates include roofing (2024), powder room (2024),main floor washer and dryer (2024), lower level washer and dryer (2023), fridge (2024), stove (2024), dishwasher (2024), and an embedded sprinkler system in the front and back yards. Additionally, the windows, furnace, A/C, wiring, plumbing, ductwork, and wood siding were all updated in 2007. Perfect for investors or those living on the main floor with lower rental income! (id:57134)
RE/MAX Escarpment Realty Inc.
5244 Cedar Springs Road
Burlington, Ontario
Welcome to this piece of paradise set on a picturesque 1-acre lot: A nature lover’s dream spot! Meticulously maintained by the original owner for over 58 years, this home has seen four generations of memories and is ready for a new family to fill it with love, laughter, and special moments. There’s even the possibility of multi-generational living within the same dwelling given that the lower level has its own separate walk-out entrance lending potential to make an in-law suite. The fully enclosed sun porch offers a perfect place to enjoy your morning coffee, listening to the sounds of birds filtering in. Very well-cared-for over the years and ample space with an eat-in kitchen, separate dining room, formal living room, full washroom and three bedrooms on the main floor means you can live in this home as it currently is or renovate to your liking. Downstairs provides another large living space with a massive picture frame window overlooking the serene yard, a 2-piece bathroom (previously 3-piece), laundry, plenty of storage plus direct inside access to the garage with an automatic door. Come take advantage of a rare opportunity to own a large parcel of land minutes from downtown Burlington! (id:57134)
Keller Williams Edge Realty
95 First Road W
Stoney Creek, Ontario
Welcome to your new home at 95 First Rd W in the highly desirable Valley Park neighborhood of Stoney Creek Mountain. This charming brick bungalow offers 3 spacious bedrooms and 1 bathroom. The open-concept design seamlessly blends the kitchen and family room, creating a perfect space for entertaining guests or enjoying a quiet evening at home. The family room provides direct access to the backyard and a large deck, ideal for outdoor gatherings. The home features a roof and furnace that are approximately 10 years old, and an air conditioner that is about 8 years old. The unfinished basement offers a blank canvas for your imagination, allowing you to create the perfect space for your needs. Located within walking distance of beautiful conservation areas, trails, waterfalls, and community parks, this home is perfect for outdoor enthusiasts. You'll also enjoy the convenience of having amenities and highway access just minutes away. Whether you're looking for a new home or a promising investment property, this is an excellent opportunity for you and your family to grow. Book your private tour today—this home won't last long! (id:57134)
Exp Realty
590 Glover Road
Hamilton, Ontario
Welcome to 590 Glover Road, a gorgeous property on 2.5 acres! nestled in a sought-after neighborhood of Hamilton. From a completely separate side entrance with incredible inlaw suite potential, to a work shop fully equipped with its own hydro meter, the opportunities are endless! (id:57134)
RE/MAX Escarpment Realty Inc.
384 Talbot Street
Hamilton, Ontario
Great Location! Right by Red Hill + Highway access, close to Grocery, Stores, Schools + Transit. 1 1/2 Storey Brick Home, 3+1 Bedroom with 2 Full Bathrooms. Open Concept w/Master Bedroom & 4 Piece Bathroom on Main Floor. Kitchen Reno in 2017 along with Laminate Flooring. Stainless steel Kitchen Appliances included. Full Basement is partially finished with a large Rec Room or potential Bedroom. Furnace + Air Conditioner approx 6 years old. Newer Composite front porch and railing. Wider lot creates more Backyard space, Fully Fenced with Porch + Patio, nice Privacy and Many Garden Beds, Shed included. Deep driveway can fit 3 cars. Room sizes approximate. (id:57134)
Royal LePage State Realty
2081 Fairview Street Unit# 1404
Burlington, Ontario
Welcome to Paradigm Condos in prime Burlington! This bright, modern 1-bedroom condo is perfectly located within walking distance to shopping and downtown Burlington's shops, restaurants, lakefront, and beach. Direct access to Burlington GO. Minutes from highways and the mall. Featuring laminate floors throughout, this open-concept unit boasts a spacious kitchen with stainless steel appliances, quartz counters, under-cabinet lighting, ample storage, and an island with a breakfast bar. The living area includes a sliding door walkout to the balcony with views of the lake. The bedroom is an oasis with a spacious closet and floor-to-ceiling windows offering stunning views of downtown Burlington and Lake Ontario. The 4-piece bathroom includes a tub/shower combo and there is in-unit laundry with stacked washer and dryer for convenience. Enjoy incredible building amenities: an indoor pool, hot tub, sauna, steam room, fitness center with indoor basketball, movie theatre, 2 party rooms plus sky lounge, outdoor BBQ patio with eating areas, guest suites, 24-hour concierge, and more! Includes a parking spot and locker. Move right in! (id:57134)
Royal LePage Burloak Real Estate Services
19 Fassett Avenue
Hamilton, Ontario
Spacious two Storey home, offering 4 Bedrooms and 3 baths on a LARGE PIE-SHAPED LOT. Backyard offers an abundance of possibilities to entertain. Newly renovated basement done beautifully, with potential in law suite. Long driveway for extra parking. Great for visitors. Perfect location near Westmount Rec Centre, schools, bus routes and shopping. Great Family Home. (id:57134)
RE/MAX Escarpment Realty Inc.
48 Emily Street
Grimsby, Ontario
PARK-LIKE SETTING ... This FULLY FINISHED 3 + 1 bedroom, 1415 sq ft, 3-level sidesplit sits at the end of a treed, dead-end street on a PRIVATE 73’ X 130’ property surrounded by mature trees, hedges, and gardens. 48 Emily Street features a covered porch leading into the BRIGHT living room with XL picture window, Custom, UPDATED kitchen w/QUARTZ counter tops and dining area, plus main floor family room ADDITION with garage access and WALK OUT through sliding doors to the fantastic backyard! The private, ENTERTAINER’S backyard boasts a tiered deck, HOT TUB & gazebo PLUS separate, covered BBQing area! Upper level offers 3 bedrooms and 4-pc bathroom with BONUS WALK OUT to the hot tub. FINISHED LOWER LEVEL has a bright recreation room, additional bedroom, and laundry. OVERSIZED 16.3’ x 31.9’ garage and double drive. Close to great schools, parks, rec centre, shopping, beach & walking trails, plus only 2 minutes to GO Station, QEW & 10 minutes to Winona Crossing Shopping Plaza (Costco). UPDATES include: Furnace, AC & hot water heater 2024, roof 2017. CLICK ON MULTIMEDIA for video tour, drone photos, floor plans & more. (id:57134)
RE/MAX Escarpment Realty Inc.












