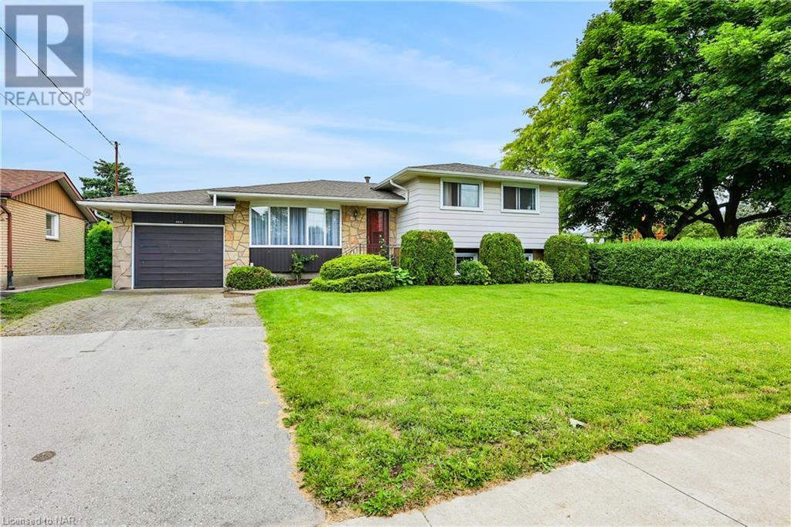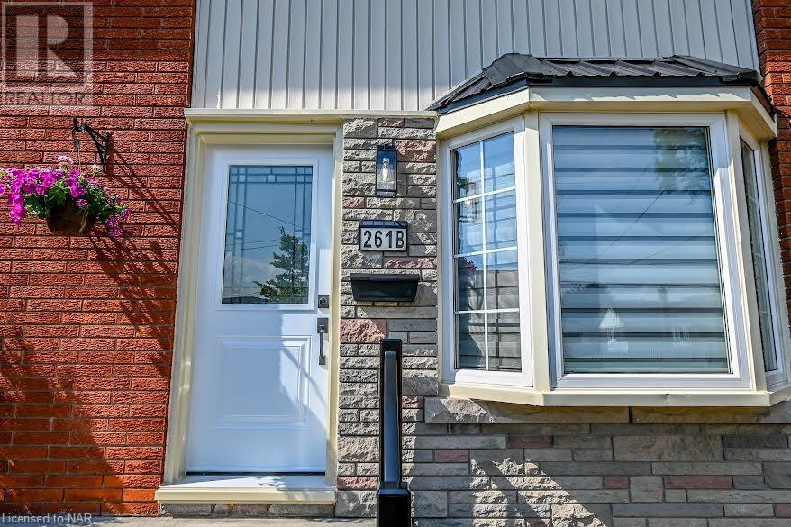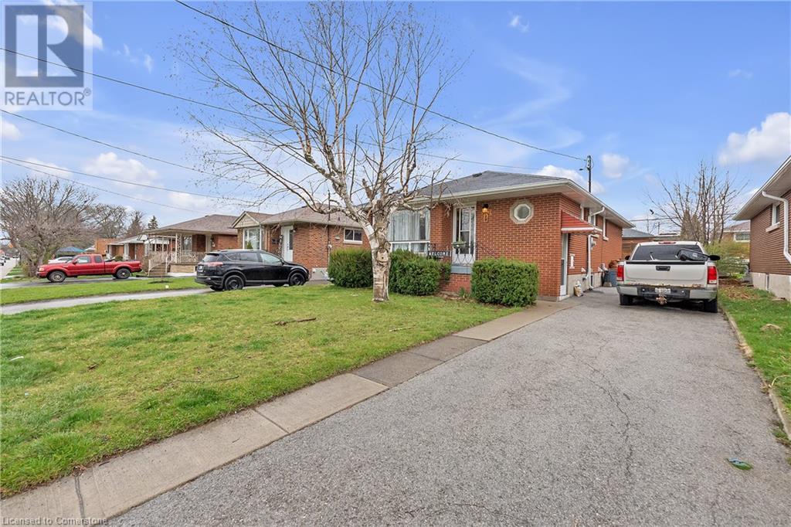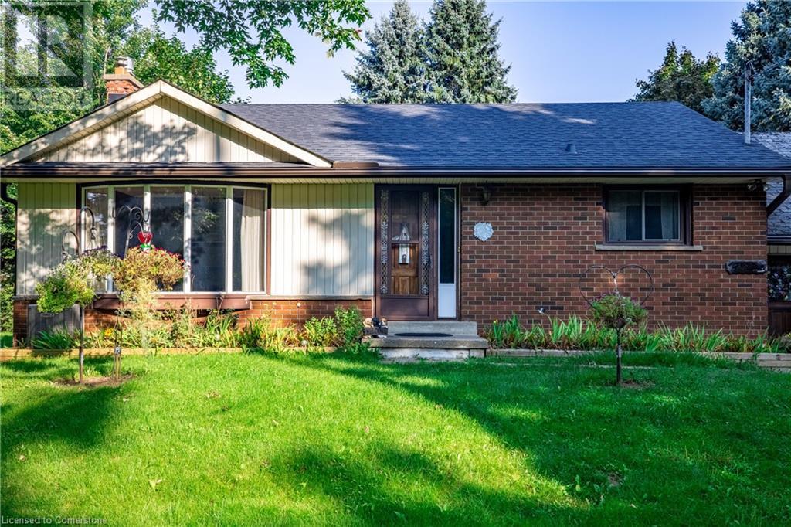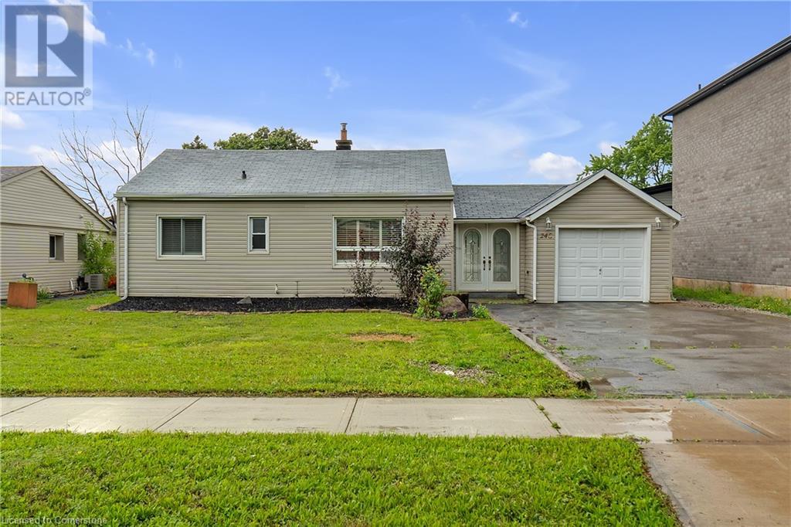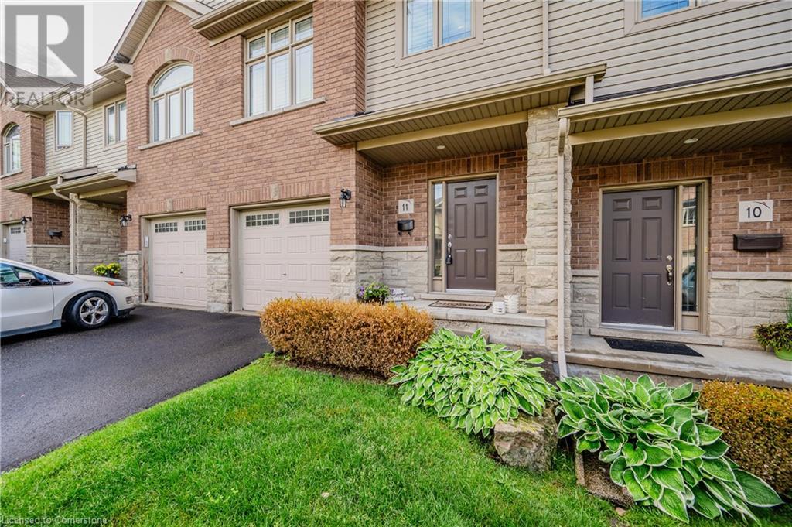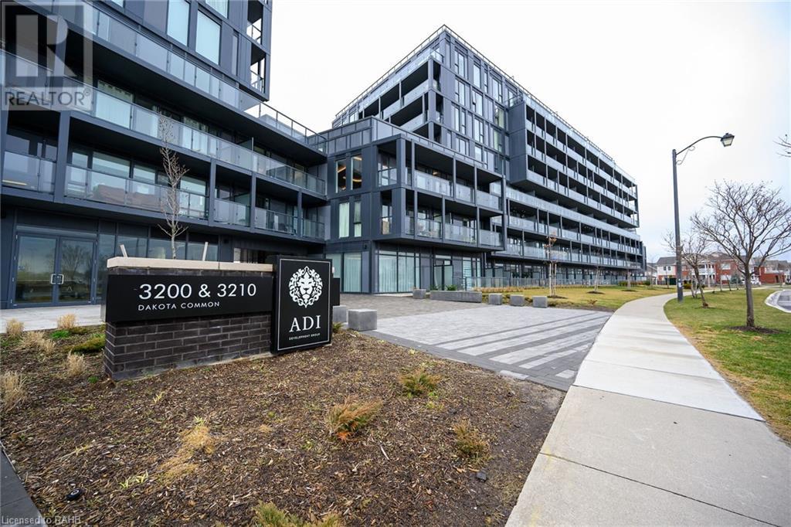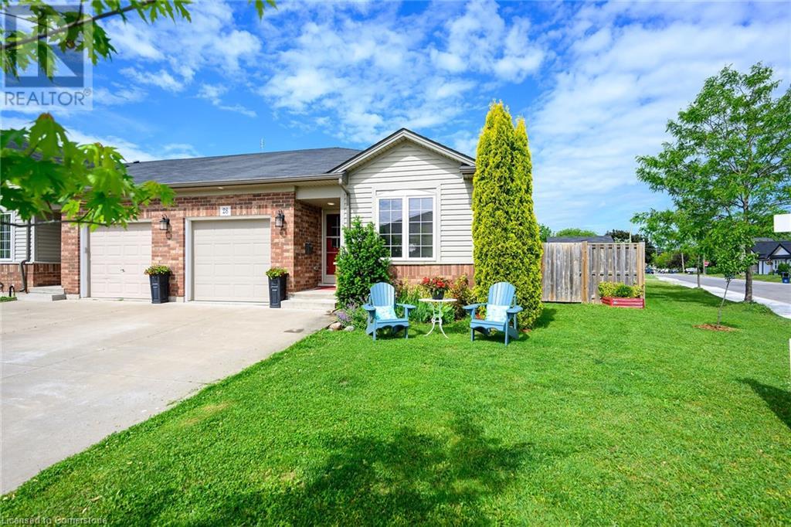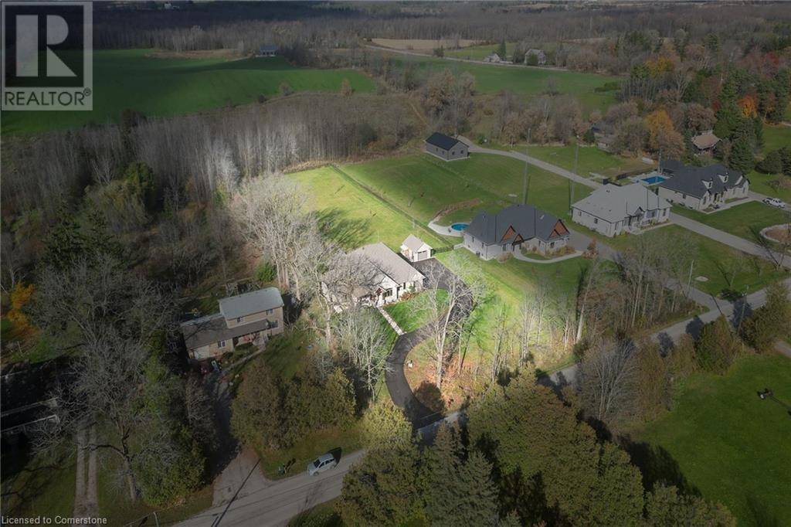4934 Drake Avenue
Beamsville, Ontario
Lovely Side Split with stone front Facade, attached Garage, double driveway and right next door to a park. Walking distance to all the amenities on Ontario St. and great access to the QEW. Living Room with large Bay Window, Dine-in Kitchen and 3 Bedrooms upstairs, Both Bathrooms fully renovated in 2023. Large Rec Room as well as a large unfinished basement. Also there is an original separate basement entrance that was sealed up years ago that could be opened up if desired. It is believed that the original concrete stairs, retaining etc. were all left as is! Large Yard with 20' x 45' fenced in Pool, New Roof 2023, Most windows in 2014, New electrical panel & 100 amp service 2016, New Shed 2023, New Chimney rebuilt in 2019 with gutters & downspouts. Nice & Bright w/loads of Natural Light. (id:57134)
Royal LePage NRC Realty
261 Scott Street Unit# B
St. Catharines, Ontario
Priced to SELL!!! Move in for the end of this month and save thousands$$$ more!!!! Step into modern living with this fully renovated semi-detached, 2 storey residence, nestled in one of St. Catharines’ North End sought-after neighborhoods. A prime location that puts you minutes away from every convenience - shopping malls, grocery stores, and schools. This turn-key home was designed with comfort and style in mind. Fully renovated Kitchen and bathrooms. The kitchen features new cupboards with sleek quartz countertops and brand new black stainless appliances. Renovated bathrooms that include new vanities, porcelain tile shower/tub with swinging glass door and glass shower enclosure. A modern oak staircase and railing with iron posts leads to the upstairs that houses two spacious bedrooms with ample closet space. Stylish Updates include: luxury vinyl plank flooring throughout the entire house sets the stage for modern living, complemented by a striking feature brick wall with a wood mantel and 50” sleek fireplace in the great room that’s sure to be a conversation starter; all new LED lighting fixtures, window treatments and interior doors and custom trim. Peace of mind comes standard with a durable and long-lasting metal roof, ensuring your home stays protected through all seasons. The open concept basement boasts a huge recreation room or potential 3rd bedroom. The large backyard offers endless opportunities for relaxation or entertaining, while the new double driveway and side fence, maintenance free brick & stone exterior with new exterior doors enhance curb appeal and functionality. Every inch of the home has been meticulously revamped. Priced at $664,900, be the first to live in this fully renovated home. Why buy new – save thousands $$$$ on this fully updated home is an unparalleled opportunity to own a piece of luxury without the wait. This property is a must-see for anyone seeking a turn-key home in a prime location. Available now for those who act swiftly! (id:57134)
Royal LePage NRC Realty
7711 Green Vista Gate Unit# 809
Niagara Falls, Ontario
Discover the epitome of luxury living in this tranquil, ultra-modern sub-penthouse. This 1458 sq. ft. sub penthouse has unobstructed views from the 498 sq. ft. wrap around glassed balcony, of the Niagara Falls Skyline and mist from the roaring Niagara and world class, John Daley signature golf course. This exclusive property combines urban sophistication with natural serenity, perfect for discerning buyers seeking an exceptional escape. Whether its morning coffee or evening cocktails the view is breath taking and sure to impress your guests. The primary bedroom boasts a lavish 4 pc.ensuite with dual showers, providing the ultimate relaxation. Walk out from the primary bedroom to wrap around balcony offering spectacular views. A well appoint 3 pc. quest bathroom for added convenience. Upgrades include voice controlled motorized blinds, vibrant RGB lighting setups suitable for any event/party. surround music, integrated smart home technology enables easy management of WI-Fi switching complete home automation controlled from your phone! Imported Scandinavian all wood doors, trim and hardware, 10ft. floor to ceiling windows. Open concept design ideal for entertaining. Quartz counter tops, island seating, ample dining space and well laid out living room. Two additional bedrooms have walk out feature to the balcony, again with spectacular views. Amenities include in door pool, hot tub, sauna, party room, cinematic theatre room, gym, quest suite and concierge and a convenient dog washing station. Private locker and guest parking all included. Minutes to the Falls, Casinos, Niagara Wine Tours, outstanding golf, short one hour drive to GTA, or sit back and relax on the Go Train, close to QEW. Quick access to Niagara Falls NY and Buffalo International Airport for the Snowbirds. This unit suits the Hip Life Style, Retires looking for the all amenities at your finger tips or for someone who is looking for a great investment rental unit. Please view video (id:57134)
Century 21 Heritage House Ltd
5743 Jake Crescent
Niagara Falls, Ontario
Discover luxury living at its finest in this exquisite 6-bedroom, 3-bathroom home nestled in the prestigious Fernwood Estates of Niagara Falls. As you step into 5743 Jake Crescent, you are greeted by an open concept layout that seamlessly integrates the living, dining, and kitchen areas. The kitchen features stunning granite countertops, complemented by oak cabinets and equipped with not one, but two pantry rooms for ample storage. Throughout the house, beautiful hardwood flooring adds warmth and character, complementing the sophisticated ambiance of every room. Conveniently located on the main level is a laundry room, adding to the practicality of this elegant home. Upstairs, you'll find five generously sized bedrooms along with an office space, perfect for remote work or study. The master bedroom is a sanctuary of comfort, boasting his and hers walk-in closets and a private 4-piece ensuite bathroom. Another 4-piece bathroom ensures convenience for all residents on the second level. The basement is fully finished, featuring a large recreation room for gatherings and relaxation, an additional bedroom, and a rough-in for a fourth bathroom, providing potential for another bathroom. Outside, the backyard oasis awaits with a large covered deck, ideal for BBQ's or relaxing in the shade on sunny days. This home offers not just luxury, but also proximity to amenities, schools, parks, and easy access to major highways. Don't miss out on the opportunity to make this stunning property your new home. Arrange your private viewing today and experience the lifestyle that awaits you. (id:57134)
Infinity 8 Realty Inc.
1 Nello Street
St. Catharines, Ontario
Welcome to charming 1 Nello Street, located in north end St.Catharines, this original owner home has been loved & cherished by its family for over 68 years! Nestled in a quiet family-friendly neighbourhood, this 1000 sqft gem offers a unique opportunity to make it your own. Situated on a generous 50x158 ft lot, the property boasts a spacious yard for gatherings & gardening with its premium soil. 3 season porch & sunroom. Enjoy the tranquillity of a prime location while being just minutes away from local amenities. (id:57134)
RE/MAX Niagara Realty Ltd
271 West Street
Smithville, Ontario
Welcome to 271 West Street Smithville. This meticulously maintained property has all the I wants!!! House, pool, 3200 sqft 5 bay garage, over a half acre, privacy, and municipal services!!! This home offers a totally renovated 3 bed rm, 3 bath rm, 1700 sqft 1 1/2 story home with a finished basement. The custom kitchen includes beautiful cabinetry, granite counter tops, instant boiling water. Kitchen and the dining area over looks a wonderful outdoor entertaining area. Inground pool, concrete patio, gazebo with wood burning fireplace. The main floor continues to offer a den, or entertainment rm or main floor bed rm. The over sized living rm boasts comfort, a gas fireplace and 2 large picture windows. Also on the main floor for your convenience is a 2 pce. bath rm. On the upper level you will find 3 gracious size bed rms with built in cupboards and closets. and a updated 3 pce bath rm with stackable laundry The basement offers a large rec rm, office and a 3rd bath rm being a 3 pce. The basement, bath rms, kitchen and dining area all have in floor heating. The home also has forced air heating and air conditioning At the rear of the property you will find every mans dream!! 3200 sqft heated 5 bay shop, with a 2 pce wash rm and office. 15ft high ceilings, automatic roll up garage doors, ideal for the hobbyist or business. This amazing property is almost 3/4 of an acre, in town with all the municipal services. Driveway was paved last yr. Gardens and grass sprinklered. Park like!! This property exudes pride of ownership (id:57134)
RE/MAX Garden City Realty Inc
47 Hastings Street Unit# 309
St. Catharines, Ontario
Award-winning luxury builder Silvergate Homes is proud to present Merritton Mills; perched on the edge of St. Catharines, on Hastings Street, near Glendale Avenue this intimate five-storey condominium offers lifestyle-enhancing amenities and an unbeatable location. Live in a residential community that invites you to enjoy the sunset from the rooftop terrace, stay active in the fully equipped gym, utilize the pet wash, or host a gathering in the party room. Residents of Merritton Mills can walk to restaurants (Johnny Roccos, The Keg, etc.), shopping & groceries, banks, and other services nearby, and also feel close to nature and connected to the surrounding neighbourhood. The Pen Centre is just minutes away and with easy access to the Hwy 406, residents can easily access the many wineries, theaters, universities, and shopping centres that abound. Suites range in size form 657sqft – 1143 sqft; 1 bedroom & 2 bedrooms available. Beautiful and spacious floor plans with design palettes available. Chef’s kitchen with upgraded cabinetry and quartz counters and appliances included. Gorgeous spa-inspired bathrooms with glass & tile shower, vanities and luxury plumbing fixtures. Ready for occupancy Summer 2026. Sales office open at 47 Hastings Street, St. Catharines, Sat., Sun & Wed. 12-4 pm or by appointment. (id:57134)
Royal LePage NRC Realty
47 Hastings Street Unit# 104
St. Catharines, Ontario
Award-winning luxury builder Silvergate Homes is proud to present Merritton Mills; perched on the edge of St. Catharines, on Hastings Street, near Glendale Avenue this intimate five-storey condominium offers lifestyle-enhancing amenities and an unbeatable location. Live in a residential community that invites you to enjoy the sunset from the rooftop terrace, stay active in the fully equipped gym, utilize the pet wash, or host a gathering in the party room. Residents of Merritton Mills can walk to restaurants (Johnny Roccos, The Keg, etc.), shopping & groceries, banks, and other services nearby, and also feel close to nature and connected to the surrounding neighbourhood. The Pen Centre is just minutes away and with easy access to the Hwy 406, residents can easily access the many wineries, theatres, universities, and shopping centres that abound. Suites range in size form 657sqft – 1143 sqft; 1 bedroom & 2 bedrooms available. Beautiful and spacious floor plans with design palettes available. Chef’s kitchen with upgraded cabinetry and quartz counters and appliances included. Gorgeous spa-inspired bathrooms with glass & tile shower, vanities and luxury plumbing fixtures. Ready for occupancy Summer 2026. Sales office open at 47 Hastings Street, St. Catharines, Sat., Sun & Wed. 12-4 pm or by appointment. (id:57134)
Royal LePage NRC Realty
6536 Glengate Street
Niagara Falls, Ontario
Welcome To Your Luxe 4-Level Side-Split In Niagara Falls! Step Inside And Get Ready To Be Impressed. The Cozy Living Room Sets The Tone For This Stunningly Renovated Home. The Main Floor? It’s All About A Sleek, Modern Kitchen With Stainless Steel Appliances And A Trendy Dining Space That’s Perfect For Dinner Parties Or Family Meals. Upstairs, You’ve Got Three Spacious Bedrooms That Make Relaxation Effortless. Head Down To The Lower Level And You’ll Find A Bonus Kitchen And A Warm, Inviting Fireplace—Perfect For An In-Law Suite Or Extra Living Space. And Those Upgrades? We’re Talking Windows (2017), Roof (2017), Furnace/AC (2014), And Fresh Luxury Vinyl Plank Flooring (2022). Outside, The Backyard Is Your Personal Oasis With A Hot Tub And Pergola, Ready For All Your Summer Vibes. Close To Everything—Schools, Parks, Shopping, Transit, And Minutes To The Casino And Niagara’s Wine Country. This Is The One. Book Your Showing Today Before It’s Gone! (id:57134)
Exp Realty
5721 Magnolia Drive
Niagara Falls, Ontario
Welcome Home To This Gorgeous Custom Built 1744sf Brick Bungalow W/Attached Double Garage, Crafted By Wiens In 2002. This Exceptional Home Sits On A Double Size 100 x 135ft Lot Privately & Safely Tucked Away From The Road By A Laneway. Inside You Will Find A Bright & Spacious Open Concept Design Perfect For Comfortable Living & Entertaining. Key Features Include: 9ft Ceilings, Gas Fireplace, Kitchen Island, Hardwood & Tile Floors, California Shutters, Closet Lighting & Main Floor Laundry. Enjoy 3 Spacious Bedrooms, Or 2 Bedrooms Plus A Large Den Or Office. The Luxurious 5pc Primary Ensuite Features A Seated Shower, Corner Soaker Tub, And Double Sinks, While A 3pc Bathroom Provides Ensuite Privilege To Another Bedroom. Sliding Doors In The Dining Area Lead To A Lovely Deck Complete With A Gas Line For The BBQ. The Beautifully Landscaped Expansive Backyard Space Offers Plenty Of Room To Enjoy Outdoor Activities, In Addition To A Lovely Gardening Area With A Cedar Shed, Greenhouse, And Raised Beds. The Full Basement Is Partially Framed & Insulated, With A Rough-In For A Future 3rd Bathroom - A Blank Canvas For Another Potential 1700sf Of Finished Living Space To Suit Your Needs. The Garage Has A 20 Amp Breaker & 220/240 Volt Outlet, Hot & Cold Water, And Is 24ft Deep With An 8ft Door To Fit A Full Size Truck Or Van. The Large Paved Drive Offers Ample Parking Space. Shingles & Furnace Replaced In 2020. Located In An Excellent Neighbourhood, Minutes To Shopping, Schools, Amenities & Highway Access. (id:57134)
Royal LePage NRC Realty
1033 Neff Road
Sherkston, Ontario
This meticulously renovated home offers both luxury and functionality, boasting over 2200 square feet of finished living space with 3 spacious bedrooms and 2 full bathrooms. Step inside to find an inviting main level featuring an open-concept eat-in kitchen and living room, designed for seamless entertaining and everyday comfort. From the kitchen, slide open the doors to the rear deck and take in the picturesque views of the above-ground pool and horses roaming in the distance creating the perfect setting for relaxation and outdoor enjoyment. Venture downstairs to the expansive basement, where endless possibilities await. Whether you're unwinding in the rec room or challenging friends to a game of pool, this space offers versatility and entertainment at its finest. Outside, this property impresses with its amenities. A sit-out front porch welcomes you home, while an attached garage provides convenience for vehicle storage. Additionally, a detached 30x30 double-door garage offers ample space for vehicles, tools, or hobbies, featuring both 12-foot and 8-foot garage doors and a ceiling height of 12.5 ft. Situated on just under an acre of land (.94 acres), this property offers privacy and tranquility, with plenty of space for outdoor activities or future expansions. Plus, its proximity to Sherkston Shores ensures easy access to recreational amenities and beachside adventures, just minutes away. Schedule your showing today and make this stunning property your new home. (id:57134)
RE/MAX Niagara Realty Ltd
198 Scott Street Unit# 504
St. Catharines, Ontario
Experience the perfect blend of comfort and convenience in this move-in-ready, freshly painted 2-bedroom, top-floor condo in North St. Catharines. Enjoy morning sunrises from your east-facing balcony, relax in the heated saltwater pool, or host events in the spacious party room. With affordable condo fees that include everything, tons of storage, and onsite dedicated parking, exercise room, this updated unit and building has it all. Easy highway access and just a short walk to shopping, this is the ideal place to call home. Taxes as per Mac and Niagara Regional Propertya Calculator. (id:57134)
Coldwell Banker Momentum Realty
97 Unity Side Road
Seneca, Ontario
Welcome to 97 Unity Sideroad. This large five bedroom, four bathroom, 2,000 sqft Bungalow is located on a 1.28 acre treed property. The home has an in-law setup with a separate entrance for large families. The property is a 225' x 250' lot with a 30' x 40' heated shop. The home is turnkey, move right in! The home has been upgraded with oak kitchen, pot lights, no carpeting/wood floors, double attached garage, amazing wine cellar, basement bar, and guitar room. Enjoy the fully landscaped backyard or the man cave! Furnace/AC/Tankless Water Heater (2020), Metal Roof 2012. The possibilities are endless for this stunning country property. Call today to view! (id:57134)
One Percent Realty Ltd.
39 Cosmopolitan Common
St. Catharines, Ontario
Welcome to 39 Cosmopolitan Common, St Catharines. this beautiful newly built bungalow townhome is perfect for downsizers, empty nesters or retirees. Enjoy the convenience of one-floor living. Upgraded flooring throughout the home featuring a white kitchen with quartz counters and upgraded SS appliances. Large family room with vaulted ceilings and gas fireplace. main floor primary bedroom with double closets and ensuite bathroom. 2nd main floor bedroom with 4 pc bath that can be used as bedroom or den. The basement is partially finished with a large rec area and roughed-in bathroom. upgrades include tile flooring, wide plank vinyl, upgraded doorway heights, upgraded doors trim and basement stairs. Don't miss your chance to call 39 Cosmopolitan Common home! (id:57134)
RE/MAX Escarpment Golfi Realty Inc.
29 Clarendon Avenue
Hamilton, Ontario
Welcome to the epitome of cozy living in the heart of Balfour, Hamilton! This charming all-brick bungalow boasts not just one, but two inviting units, each offering comfort and convenience. The main floor unit features hardwood floors, a spacious living room perfect for gatherings, a well-appointed kitchen, and three generously sized bedrooms accompanied by a 4-piece bathroom. Venture downstairs through the separate side entrance to discover the lower unit, comprising a bedroom plus den, another full 4 pc. bathroom, a functional kitchen, and a cozy living area. Separate shared laundry facilities ensure practicality for both units. Outside, a sizable backyard beckons for relaxation and recreation, while ample parking space adds to the allure of this property. Situated within walking distance to essential amenities including bus routes, Walmart, Shoppers, and LCBO, convenience is truly at your doorstep. With double brick construction and 200-amp service, this home combines classic charm with modern functionality seamlessly. Don't miss your chance to call this gem yours! (id:57134)
RE/MAX Escarpment Golfi Realty Inc.
12 Lynwood Drive
Stoney Creek, Ontario
GORGEOUS Open Concept Raised Ranch with a FULL INLAW SUITE! 3 Bedrooms on the Main Floor PLUS Separate Dining Room & Living Room. Lower Level with 1 Bedroom, huge eat in kitchen and spacious living room. Absolutely gorgeous Stoney Creek Location with views of the Escarpment. Attached Garage with inside entry. Double drive with ample parking. Landscaped rear yard with a pond and private entertaining area. Easy access to the QEW and Red Hill/Linc for commuting. (id:57134)
RE/MAX Escarpment Realty Inc.
9360 Dickenson Road W
Mount Hope, Ontario
Welcome to 9360 Dickenson Road West. This large double lot, 150 x 200 ft, is in a terrific location. Close to Airport Development area, new proposed residential extension between Twenty Road and Dickenson and access to the 403 and LINC. This three bedroom bungalow also has a large attached work shop, perfect for the tradesman with his own business. The property also has a large detached shop for extra storage. Tons of possibilities with this property. Call today to view! (id:57134)
One Percent Realty Ltd.
454 Cockshutt Road
Port Dover, Ontario
Nestled on just under an acre of serene, CR-zoned land, this versatile property offers the perfect blend of residential comfort and commercial potential. The 3-bedroom, 1-bathroom bungalow features a full basement, ready for your personal touch. Outside, you'll find a spacious garage and a secondary structure that once served as the main home— can be restored or taken down and build something new. With mature trees providing ample privacy, this large, treed lot is a blank canvas for your entrepreneurial dreams. Whether you're envisioning a landscaping business, retail space, car wash, or a cozy store with a live-in loft, the possibilities are endless. The property is being sold as is, offering a unique opportunity to create something truly special. Don’t miss out on this rare gem with potential limited only by your imagination! (id:57134)
RE/MAX Escarpment Golfi Realty Inc.
120 Clara Street
Thorold, Ontario
Discover this delightful 1.5-storey, 3-bedroom, 1-bathroom home, ideally situated near the QEW and 406 , shopping, and public transit and just minutes to Niagara Falls. This residence combines classic charm with modern updates, ensuring a comfortable living experience. Inside, enjoy bright and airy spaces, with a well-appointed kitchen ready for your culinary creations. The fully fenced yard and inviting back deck provide a perfect setting for relaxation and outdoor entertaining. With major updates already completed, this home offers a wonderful blend of convenience and style, making it an ideal choice for families, first-time buyers, or anyone seeking a cozy, well-maintained property in a central location. (id:57134)
RE/MAX Escarpment Golfi Realty Inc.
131 Concession 5 Road E
Hamilton, Ontario
Welcome to 131 5th Concession Rd E, This Great Opportunity to make this Cozy Bungalow in the heart of Flamborough just minutes from Clappison's Corner, the 403, QEW, and the GO TRAIN into your DREAM HOME! Featuring 3 spacious bedrooms and hardwood floors, one bedroom features a walkout to the back covered porch! A bright family room filled with natural sunlight, this home offers a comfortable and welcoming atmosphere. The finished basement provides additional living space, perfect for a family room or home office. A 2-car garage with inside access adds convenience. Sitting on a beautiful 100x150 lot, surrounded by large trees, this home offers exceptional privacy. Ideal for investors, first-time home buyers, or downsizers, this property provides the perfect balance of country living with close proximity to all major amenities. Don't miss this unique opportunity! (id:57134)
RE/MAX Escarpment Golfi Realty Inc.
34 Sumach Street
Hamilton, Ontario
Welcome to 34 Sumach Street! This neat and tidy home is perfect for the first time buyer! Three bedroom, two bathrooms and completely updated inside and out. Situated in a perfect spot, close to schools, shopping and the Red Hill Creek Expressway it is ideal for the commuter. Lots of parking, nice backyard and shed for additional storage, this property is move in ready! Call today to set up your showing! (id:57134)
One Percent Realty Ltd.
416 Limeridge Road E Unit# 212
Hamilton, Ontario
Discover the potential of this SPACIOUS two- bedroom, two bathroom CORNER apartment located on the DESIRABLE Hamilton Mountain. North - facing and brimming with natural light, this second floor apartment offers a fantastic layout and is conveniently close to ALL essential amenities. This large one floor living comes with AMPLE space and PRIME location make this a FANTASTIC opportunity to create your dream home. Just awaiting your personal touch! (id:57134)
Exp Realty
106 Summerberry Way
Hamilton, Ontario
Welcome to 106 Summerberry Way! This Spallaci-built is awaiting its new family. Open the door to this spacious open concept home with tons of natural light. Generous room sizes, hardwood floors, pot lights, granite counter tops and beautiful bannisters are just a few eye-catching upgrades. Backyard access off the kitchen is south facing and gets a ton of sun in your fenced in-yard. Close to schools, shopping & quick access to the highway (Lincoln Alexander Pkwy and 403), Summerberry is a sought-after street. Book your showing today, your clients WON’T be disappointed. (id:57134)
One Percent Realty Ltd.
377 Glancaster Road Unit# 12
Ancaster, Ontario
Welcome to 377 Glancaster Road! This three bedroom, 2.5 Bathroom home is ready for new owners! Located in a quiet area in Ancaster.. The functional layout and access to the backyard deck make this unit perfect for the first time buyer. Single car garage with driveway parking for a second vehicle accompanied with ample visitor parking. This Starward built home is nestled in a well manicured complex with everything looked after on the exterior. The home boast hardwood floors on the main level, granite counters in the kitchen, pot lights, kitchen island and Stainless steel appliances. A convenient powder room completes the main level. Upstairs, the spacious primary retreat features two walk-in closets and a four piece ensuite bathroom. Two additional bedrooms, a second four piece bathroom, and a multi-purpose loft area finish off the second floor. Close to schools, highway access and so much more. Call today to view this property! (id:57134)
One Percent Realty Ltd.
27 Hoover Crescent
Hamilton, Ontario
Welcome to 27 Hoover Cres! This wonderfully maintained bungalow has been updated in everyway. Updated Kitchen, Bathrooms, flooring and so much more. The basement is completely finished and perfect for in-laws. Numerous updates include Pot Lights, California Shutters, Hand-scaped hardwood floors, and aggregate driveway and patio. Enjoy the large 50' x 140' lots and detached 1.5 car garage. The property is beautifully landscaped and manicured. This home has been in the same family for years and extensively updated in 2014 including updated wiring, plumbing. Nothing to do but move in! Call me to view! (id:57134)
One Percent Realty Ltd.
39 Roehampton Avenue Unit# 411
Toronto, Ontario
Experience upscale living at E2 Condos, ideally located in the vibrant Yonge & Eglinton area of Toronto. This 2-bedroom, 2-bathroom unit offers 865 sq ft of elegant living space with 9-foot ceilings and a stylish open-concept layout. The modern kitchen comes equipped with integrated high-end appliances, while the primary bedroom features a private ensuite. Indulge in premium amenities, including a 24-hour concierge, gym with yoga studio, party room, billiards room, lounge, pet spa, and a children’s play area with games, wall climbing, trampoline, and slides. Additional perks include a BBQ area, outdoor theatre, and direct indoor access to the Eglinton LRT. Just steps from shops, restaurants, and an array of recreational activities, this is your opportunity to live in one of Toronto's most sought-after neighbourhoods. (id:57134)
Keller Williams Edge Realty
88 Graham Avenue S
Hamilton, Ontario
Completely remodelled 1.5 storey home with bonus, bonus, bonus space! Overhauled in 2019 with no expense spared, this home features 3 finished levels of living space, including a main floor addition and 2 second level dormers. Enter the endless open concept main floor to a formal living room with original ornamental fireplace and decorative windows from the 1920s, to formal diving dining with custom built-ins. The large back room houses a chefs kitchen with luxurious upgrades: pot filler, ornamental glass cupboards, open shelving, undercabinet lighting and a giant breakfast bar all finished in stone counters ALONGSIDE a cozy family room with access to the 2 level back deck! Perfect for many lifestyles, the main floor also offers a full bedroom with ensuite privilege 4 piece bath. Upstairs find two bright bedrooms, both with closets and a massive five piece bath with a standalone soaker tub and glass enclosed shower. Ready for guests, the basement features a private side door with its own driveway, this bright space is completely refinished with a kitchenette, bedroom and three piece bath with walk-in shower! Other upgrades include roof (2022), lead pipe replaced, two dedicated gas lines in the backyard, aggregate driveways and patio, and city inspected wiring, plumbing, etc! Fully fenced yard! Just move in to this premier school district and unpack! (id:57134)
RE/MAX Escarpment Realty Inc.
330 John Street W
Niagara-On-The-Lake, Ontario
In the heart of Old Town Niagara-on-the-Lake this elegant bungalow sits on a quiet tree lined street, just steps to the Old Town, golf course, world class wineries, restaurants, theatres and more. A great price for this amazing location. Features of this home include 2 bedrooms, 2 baths and a partially finished basement. Easy entertaining with the galley kitchen right off the formal dining room and custom cabinetry included. Lovely spacious living room with gas fireplace. Tall windows grace the back of the home looking onto the lush gardens, trees and back veranda. A highlighted feature are the tall windows throughout. Primary bedroom has an ensuite and walk-in-closet. The 2nd bedroom is adjacent to the 3pc bathroom. The lower level has roughed in plumbing for a 3rd bathroom. Lots of potential in the lower level. Attached garage with inside entry. Plenty of space for storage. Call for an appointment or visit our open houses. (id:57134)
Right At Home Realty
169 Gardiner Avenue E
Haldimand County, Ontario
Wonderful quiet family friendly area with park just steps away, 3 bedroom, 1 1/2 bathroom, freshly updated with beautiful restored oak hardwood floors, finished basement with huge rec-room and a classroom space, (see pics), detached garage, covered back porch, huge yard & parking for 6! All mechanics in good condition, nothing to do except bring your decorating ideas! Don't miss this value-packed, super cute home. (id:57134)
Keller Williams Complete Realty
43 Mary Street
Fort Erie, Ontario
Nestled in the heart of Fort Erie, 43 Mary Street presents a charming solid brick bungalow perfect for families and individuals alike. This well-maintained home features four bedrooms and two bathrooms, offering a comfortable and spacious living environment. Upon entering the main level, you'll be greeted by a generously sized living room adorned with beautiful hardwood floors. The open and airy layout creates a warm and inviting atmosphere, perfect for relaxing or entertaining guests. This level also includes three cozy bedrooms, providing ample space for family members or a home office. The fully finished lower level is a versatile space designed to meet various needs. It boasts a large recreation room, an additional bedroom, a laundry area, and a second kitchen. This setup is ideal for an in-law suite or a convenient space for guests, providing privacy and independence within the home. A detached single garage offers secure parking and additional storage, ensuring that your vehicles and belongings are well-protected. The exterior of the property is just as impressive, with a neatly maintained yard that provides a pleasant outdoor space for gardening, play, or relaxation. The location of 43 Mary Street is a significant advantage. Situated close to the Fort Erie Race Track, golf courses, shopping centers, banks, and schools, all your daily needs are just a short drive away. Additionally, the property offers easy access to the highway, making commuting and travel convenient. Recent improvements include a newer furnace. Don't miss the opportunity to make this delightful bungalow your new home. Contact us today to schedule a viewing and experience the charm and convenience of 43 Mary Street, Fort Erie. (id:57134)
RE/MAX Niagara Realty Ltd
53 Cannon Street W
Hamilton, Ontario
ATTENTION INVESTORS & FIRST TIME BUYERS! This property boasts convenience and versatility in Hamilton's Downtown core. With 1,676 sq.ft. including 4 bedrooms, 2 bathrooms and 2 kitchens, it offers the ideal setup for maximizing rental potential. Whether you're seeking a savvy investment or a comfortable home to reside in and rent out the other unit, this property promises a great opportunity. CAN BE PURCHASED WITH 55 CANNON ST W. Located in a fantastic downtown location on a bus route, close to West Harbour Front GO station, restaurants. Lock St, trendy shops, and schools. Don't miss it!. (id:57134)
RE/MAX Escarpment Golfi Realty Inc.
477 Cannon Street E
Hamilton, Ontario
Charming 2.5-storey Hamilton home with 3 bedrooms, a versatile 3rd-level currently used as a music studio, and 2 parking spaces. Enjoy a bright, spacious interior and a prime location near shops, dining, and parks. Your ideal blend of comfort and convenience awaits! (id:57134)
RE/MAX Escarpment Golfi Realty Inc.
5058 Cassandra Drive
Beamsville, Ontario
Charming End Unit Freehold Townhouse in Coveted Beamsville. Discover this meticulously maintained end unit townhouse in the heart of Beamsville, nestled in one of the town's most sought-after neighbourhoods. This delightful home boasts 3 bedrooms and 2.5 bathrooms, including a primary ensuite. With only one shared wall and no rear neighbours, it backs onto a serene reservoir, offering both privacy and tranquility. The main floor features patio doors to fenced yard with a spacious patio, perfect for entertaining. The functional design ensures easy access to the BBQ area through sliding doors, with the kitchen conveniently nearby. Enjoy meals in the dining room, and relax in the cozy sitting area with an afternoon coffee. Upstairs, you'll find a large primary bedroom with a 3 pc ensuite. The second bedroom wall has been partially opened up by the sellers, but it can be restored to its original design. This floor also includes a generous 4 pc bathroom. As an end unit, this home benefits from ample natural light and added privacy. Move-in ready, ideally located for a young family, this home is just steps away from a school. Embrace all that Beamsville has to offer with the conveniences of city living while enjoying a small-town feel. Nearby amenities include restaurants, major stores, the GO station, wineries, local farms, recreation centers, and walking trails. Updates: Heat pump 2024, 2023 new roof over garage & over front porch & new asphalt driveway (id:57134)
RE/MAX Escarpment Golfi Realty Inc.
245 Cedardale Avenue
Hamilton, Ontario
Unlock the potential of this ideally located 3-bedroom bungalow, perfect for your next project. Set on a generous 60 ft x 108 ft lot, this home is an excellent opportunity for renovation or new development. Situated within walking distance to parks and top-rated schools, it's ideal for first-time buyers, young families, or savvy investors. Featuring a detached garage and available for immediate closing, this property offers the convenience to start your plans right away. Don't miss this chance to create your dream home or investment property in a highly desirable neighborhood. Contact us today to explore the possibilities! (id:57134)
RE/MAX Escarpment Golfi Realty Inc.
730 Knox Avenue
Hamilton, Ontario
Stunning 2-Story Home, Just 3 Years Old with Built-In Garage Step into this beautiful home through a welcoming foyer, leading up to an open-concept kitchen, dining, and living area. From here, you'll have access to a divine deck overlooking a charming backyard—perfect for relaxing or entertaining. Upstairs, you'll find the spacious master bedroom complete with two walk-in closets and a luxurious 4-piece ensuite. The second floor also features two additional bedrooms and another full bathroom. The full-size basement offers a large, insulated space with laundry and a versatile room that can easily be finished as a recreation room or extra living space. This home is move-in ready with endless potential! Don't miss out! Book your viewing today! All measurements are approximate. Buyer to do their own measurements. (id:57134)
RE/MAX Real Estate Centre Inc.
49 Cheryl Avenue
Hamilton, Ontario
Welcome to this charming all-brick detached bungalow, located in the desirable Macassa neighbourhood of Hamilton. Known for its family-friendly atmosphere, Macassa offers a peaceful suburban setting while still providing easy access to everything you need. This home is perfect for multi-generational living or rental income with its totally self-contained in-law suite and separate entrance. The shared laundry is conveniently located in the basement foyer. The main floor features an updated kitchen with a dishwasher, hardwood floors, and large updated windows. It includes 3 spacious bedrooms and 1 bathroom. The lower unit boasts 2 bedrooms + a den, an open-concept kitchen and living space, and 1 bathroom, ideal for extended family or rental opportunities. The fully fenced backyard is shared and comes with a shed for extra storage. Situated just minutes from the Linc and major highways, this home offers quick access for commuters. You'll also be close to shopping, public transit, and other amenities. Recent updates include both kitchens, windows, furnace, A/C, and roof. Don’t miss out on this versatile and beautifully maintained property in a prime location! (id:57134)
RE/MAX Escarpment Golfi Realty Inc.
817 Woodside Court
Fort Erie, Ontario
Welcome to this spacious raised bungalow in 10+ quite neighbourhood. Prepared to be wowed by the amazing natural light in this home both upstairs and down. The main floor offers great sized Liv. Rm with plenty of windows. Entertain family and friends in the large Eat-In Kitch with plenty of cupboards and a bonus buffet serving area and you can double the entertaining space with the walk-out french doors to the spacious back deck. The main floor also offers three good sized Beds, master w/3 pce ensuite and the main flr is complete with a 4 pce bath. The lower level is finished with a spacious Rec Rm. perfect for family nights at home in front of the cozy FP. There are also 2 additional bedrooms both offering double closet space and another 3 pce bath. BONUSES: This home has a large back yard awaiting your oasis, the home has been freshly painted and offers a large driveway for ample parking and a double car garage. Do not miss out on all this home has to offer!! (id:57134)
RE/MAX Escarpment Realty Inc.
4476 Connell Avenue
Niagara Falls, Ontario
Don't wait to see this 5 bedroom, 2 full bathroom raised bungalow family home in the desirable Ascot neighbourhood! Maintenance-free concrete driveway and walkway to front door and backyard. This home is full of light and offers main floor living, with cathedral ceilings, open concept living / dining / kitchen and beautiful 3/4 hardwood floors. Living room has a dramatic electric fireplace, open dining area with plenty of room for a large family seating. The spacious eat-in kitchen provides access to a large composite deck suitable for outdoor dining in the back. The primary bedroom has hardwood flooring, a walk-in closet with double rods, large privilege ensuite bathroom with soaker tub and separate shower. Two additional generous sized bedrooms are on the other side of the hall, also with hardwood flooring. Lower level is fully finished, complete with cozy berber carpeting, a gas fireplace and a large wet bar with fridge, ready for holiday entertaining or to watch the game with friends and family. Also on the lower level is a 3 piece bathroom, 2 more bedrooms and easy walk-up access to the backyard. Lower level laundry room complete with laundry tub and plenty of cupboards. Furnace and A/C were replaced in 2016 and this home even has a HEPA air cleaner. Move-in ready to start entertaining for the summer! (id:57134)
Royal LePage NRC Realty
237 Cherryhill Blvd Boulevard S
Crystal Beach, Ontario
Welcome to this charming home in beautiful Crystal Beach, just minutes from the sandy shores of Lake Erie. Located on a quiet street, this four season home has been beautifully updated and decorated and is ready for you to move right in. This lovely home has three bedrooms, one bathroom, a large living room with fireplace and a bonus closed in back porch to enjoy your morning coffee with a great beachy vibe. The backyard is private with an above ground pool and deck for you to enjoy. You will also have two large sheds for storage (one has electricity). This home is close to shopping and entertainment, as well as schools and is just minutes away from major highways and the bridge to USA. (id:57134)
Revel Realty Inc.
7084 Optimist Lane
Niagara Falls, Ontario
Welcome home! 7084 Optimist Lane is a stunning 3 bedroom, 3 bathroom family home in the new Optimist Village subdivision allowing you to be close to all amenities as well as schools, bus routes, restaurants, QEW access and so much more. This meticulously maintained home offers upgrades the whole family will love, including quartz countertops, a fenced in backyard with a deck, an attached double car garage and more. The gourmet kitchen features elegant upgrades for style and functionality, including all stainless steel appliances, a new built-in microwave and range vent, and an island perfect for meal preparation, while family meals will be elevated in the dining area overlooking the deck and backyard. Upstairs, the primary suite is spacious and bright with large windows, a walk-in closet and a newly upgraded 4 piece ensuite bathroom. The upper level boasts hardwood flooring throughout(2021) and generously sized bedrooms while the main level offers luxury cellular blinds, sliding door blinds and an open concept, family friendly layout. All 3 bathrooms throughout the home have been modernized in 2024 to give you classy white oak cabinetry and quartz countertops. Descend down the custom railing to the fully finished lower level to find an abundance of extra space as well as the custom wet bar with quartz countertops. Additional features include high efficiency furnace & AC, a new s/s kitchen fridge(2024), double wide concrete driveway and so much more. (id:57134)
Revel Realty Inc.
18 Pursel Street
Waterford, Ontario
Welcome to your dream home in the charming town of Waterford! This stunning 2 story built by Keesmaat Homes offers the perfect combination of style, comfort, and functionality, perfect for modern family living. The custom upgraded kitchen is a showstopper, featuring a massive island, a sleek black ceramic undermount sink, striking glass backsplash, and 48 tall cabinets that provide ample storage. Thoughtfully designed throughout, with upgraded matte black fixtures and designer light fixtures, complemented by additional pot lights for a bright, welcoming ambiance. The cozy gas fireplace anchors the spacious living area, with hardwood flooring flowing seamlessly across the main floor and upstairs landing, adding warmth and elegance. Step outside to the oversized composite deck, perfect for entertaining or simply relaxing in your private backyard oasis. The luxurious primary ensuite boasts a 6' soaker tub, offering the perfect retreat after a long day. 18 Pursel Street comes with the peace of mind of a transferrable Tarion warranty, ensuring quality craftsmanship and protection for years to come. Fully move-in ready, this is your opportunity to own a truly spectacular home - don't miss out! (id:57134)
Revel Realty Inc.
15 Clement Drive
Stoney Creek, Ontario
Gorgeous, completely finished, freehold townhome located in desired area of Stoney Creek mountain. Brick and stone finish on the exterior, hardwood floors and California shutters throughout, 1.5 car garage with access to fenced backyard, three spacious bedrooms upstairs, master suite with large walk-in closet and 4 piece ensuite, additional bedroom with walk-in closet, bedroom level laundry, beautifully finished recreational space in basement with gas fireplace, along with separate den and a 2-piece bathroom. This lovingly maintained home is ready for your immediate occupancy and is a great home to start a family. Roof (2020), hot water heater (2020), windows (2023), washer/ dryer (2024). Quiet peaceful neighborhood, close to walking trails, rec center, library, restaurants, good schools, minutes to Linc, Red Hill Valley Parkway and QEW. Shows 10+. 24 hours notice for showings. (id:57134)
Royal LePage State Realty
15 Argyle Avenue
Hamilton, Ontario
This charming 2-story home in East Hamilton is a fantastic opportunity for first-time buyers or investors. It features three spacious bedrooms, a full bathroom, and a separate dining room, making it perfect for family living or entertaining. The full-height basement offers ample storage and potential for additional living space, while two front parking spots and a fully fenced yard add to its appeal. Located in a vibrant, well-connected neighborhood close to shopping, public transit, and schools, this home is ideal for those looking to add a little TLC and unlock its full potential. (id:57134)
RE/MAX Escarpment Golfi Realty Inc.
1491 Plains Road W Unit# 11
Burlington, Ontario
Rare unit available in “Gateway Towns”, on an exclusive private enclave in south Aldershot. Perfect for downsizers, starter home or for young family, no traffic. Bright lovely well kept two storey 3 bedrm 3 bath, open concept main level with 9ft ceilings. Almost 1700sqft, freshly painted & Cal shutters thru-out, updated powder room, great room off the kitchen w granite breakfast counter & dining area, walkout to fenced backyard. Upstairs features large primary bedrm w 2 closets, 1 walk-in and ensuite bathroom. Two other bedrooms on the second floor sharing a full bathroom. Additional space on the second floor great for home office. Large basement waiting for your finishing touches. Minutes to Royal Botanical Gardens, miles & miles of trails, near GO Train, Hwy QEW/403, shopping, dining and easy access to downtown and the waterfront. (id:57134)
RE/MAX Escarpment Realty Inc.
119 Donald Bell Drive
Binbrook, Ontario
Welcome to 119 Donald Bell Drive, Binbrook. This pristine, meticulously maintained freehold townhome is located in one of most sought after sites! The Beauty of Binbrook, built by Losani Homes with short distance to the shopping and schools. Welcoming open-concept main floor provides vibrant space featuring, luxury living room, modern open concept kitchen features upgraded white cabinetry, top-of-the-line appliances, quartz countertops, large island, and ample cupboard space. An elegant staircase leads upstairs to an upgraded carpet-free second level with vinyl flooring throughout. Spacious primary bedroom features a 5-piece ensuite/ensuite privilege bath, along with an over-sized walk-in closet and large window for loads of natural lighting. 2nd floor also offers 2 additional bedrooms and bedroom level laundry. Interior access to garage. Fully finished basement with 2-piece bath and huge recreation room gives you plenty of space for family entertainment. Live large in small town minutes from city amenities, schools, shopping, restaurants, parks, and Walmart power centre. Binbrook conservation area near by as well. Pride of ownership is definitely here. Call for your private viewing and be the first to call this beautiful townhouse your HOME! Shingles 2021. RSA. (id:57134)
RE/MAX Escarpment Realty Inc
RE/MAX Escarpment Realty Inc.
3210 Dakota Common Unit# A907
Burlington, Ontario
!! UPGRADED PENTHOUSE SUITE WITH TWO BEDROOMS, TWO FULL BATHROOMS, TWO PREMIUM PARKING SPOTS & TWO LOCKERS !! Newly built state of the art building in most desirable Alton Village. Over 1000 sq ft of indoor & outdoor space with Southern views. The list of upgrades is impressive & extensive. Custom kitchen island with breakfast bar, Quartz counters & backsplash, stainless steel Kitchen Aid appliances & under-mount lighting. Harrington 7” plank luxury vinyl flooring, mirrored closet doors & custom motorized blinds. Primary retreat with stunning views, pot lights, sliding barn door for easy access to the walk-in closet with built-in organizers & ensuite bathroom with upgraded walk-in glass shower. Large living room with loads of light & walk out to the 250+ sq ft balcony. Perfect for relaxing or entertaining. Second bedroom with sliding mirrored closet & second full bathroom with a bathtub. In-suite stackable washer & dryer. The building amenities are that of a 5 star hotel with a roof top patio, outdoor pool, BBQ & lounge area, gym, yoga studio, sauna, steam room, change rooms, party room, entertainment lounge, pet spa, 24 hour concierge & ample visitor parking. The units are equipped with Smart Suite access. Only 7 suites on the Penthouse level. Walk to a plethora of shops & restaurants. Close to the 407, QEW & public transit. Energy efficient. Pet friendly. This is one spectacular property! Includes all appliances. High speed internet included in the condo fee. (id:57134)
Right At Home Realty
28 Woodburn Avenue
St. Catharines, Ontario
Elegantly Updated & Impeccably Maintained! Exquisite end unit freehold townhome offering endless possibilities. Whether you're downsizing, seeking a family suite, or possible rental income, this home has something for you! The updates are impressive & extensive. Main level open-concept layout with an abundance of natural light. New (2023) custom designed kitchen is a chef’s dream with upgraded appliances, loads of counter & cupboard space, pantry & expansive 5 x 7 ft island with storage & ample seating. Spacious dining & family room with engineered hardwood. Large primary retreat has ensuite privileges. Spacious second bedroom that could also be the perfect home office. Desirable main floor laundry. Lower level is a show stopper. Gorgeous open concept 1 bedroom suite with modern kitchen, 3 piece bath, living room, office nook, egress window & full size washer & dryer! Permit drawings are available for a separate entrance (buyer due diligence). The outdoor space will blow your mind. Backyard is a private oasis for relaxation & summer gatherings including an 8 person hot tub. You have additional green-space between the fences. Lots of storage in the basement & shed. Double driveway fits 4 vehicles + attached garage with insulated automatic door & inside entry. Close proximity to all amenities & hwys. Recent updates include Berkley doors, kitchen & appliances, in-law suite, luxury vinyl tile, screen door, heated bathroom floors & more! Full list of updates available. (id:57134)
Right At Home Realty
1897 Concession 8 Road W
Hamilton, Ontario
Experience the epitome of luxury living. Discover your private sanctuary in this exquisite custom-built bungalow on a picturesque 1.8 acre lot. Perfectly situated between Cambridge, Guelph, & Hamilton, with easy access to amenities & highways. This stunning home offers the best of both worlds; tranquility & convenience. Energy Star Certified & over 5000 sq ft of liveable space! Breathtaking open-concept great room features 15 ft vaulted ceiling with stone fireplace. Unleash your inner chef in the exquisite kitchen with Kitchen Aid appliances, granite, centre island with seating, custom cabinets & walk in pantry. Main floor boasts 9 ft ceilings, dedicated office, dining room, 3 spacious beds & 2.5 baths. Primary retreat showcases incredible views of the property, a spa-inspired ensuite with double sinks, soaker tub, glass shower & generous walk-in closet. Laundry with pet spa, mud room & access to the oversized double garage. Lower level is an expansive space with 9 ft+ ceilings, massive rec room, 2 large bedrooms, full bath with glass shower, ample storage & impressive utility room. Unfinished space could be converted to a self-contained in-law suite. Peace of mind comes with the most energy-efficient geothermal heating & cooling, ICF foundation for superior insulation, 200 amp service & UV/reverse osmosis water system with pressurizing tank. Additional detached garage with electricity & pass through. Fully fenced yard! Stone fire pit. Extensive list of upgrades is available. (id:57134)
Right At Home Realty

