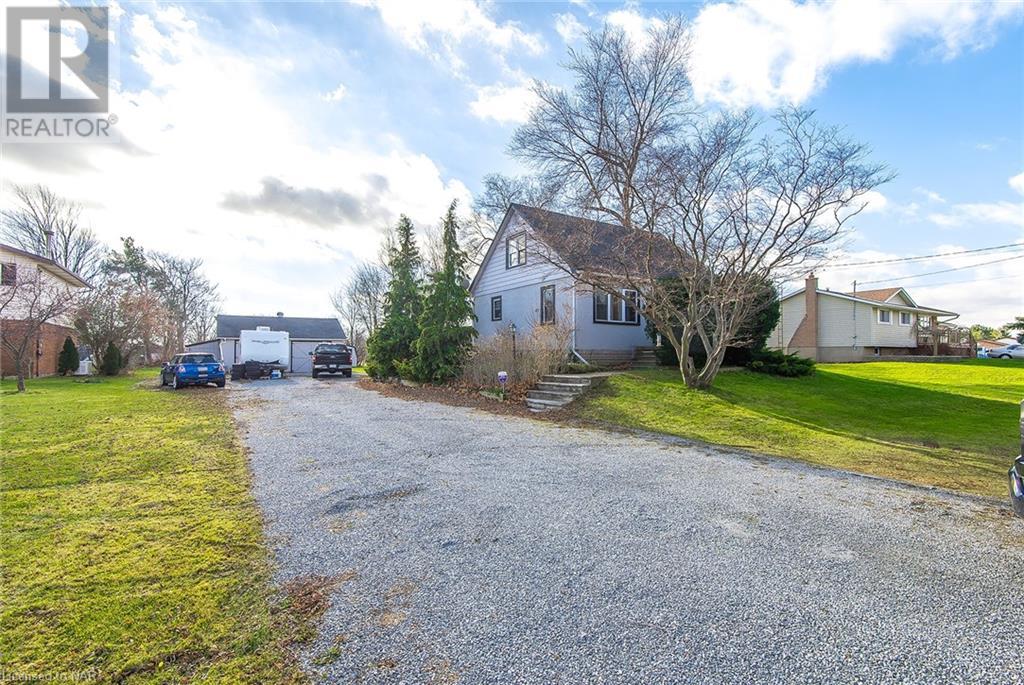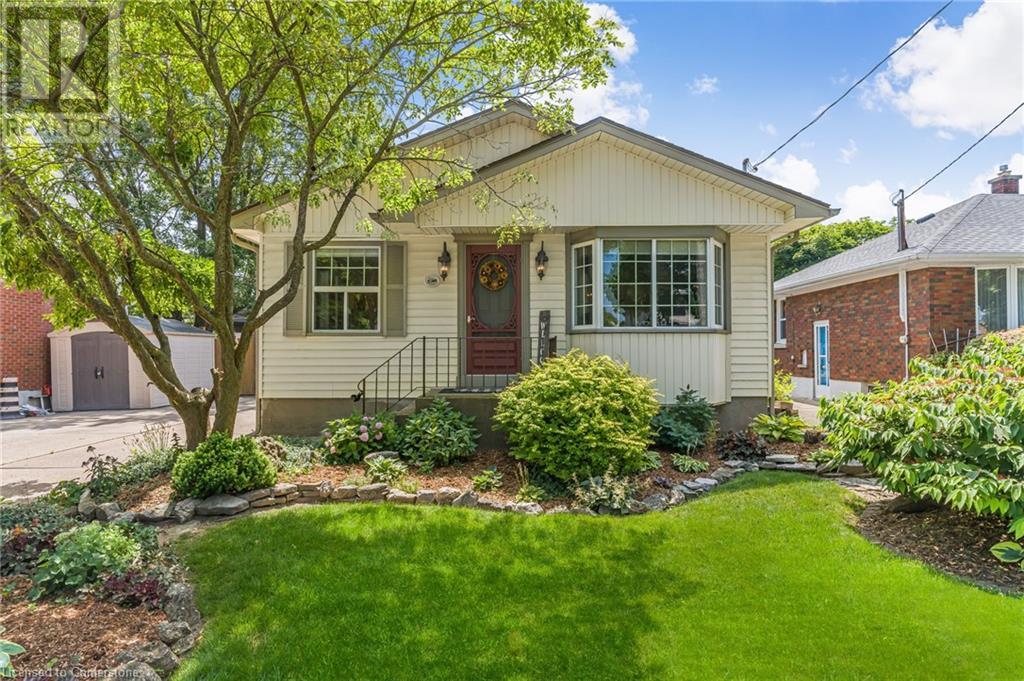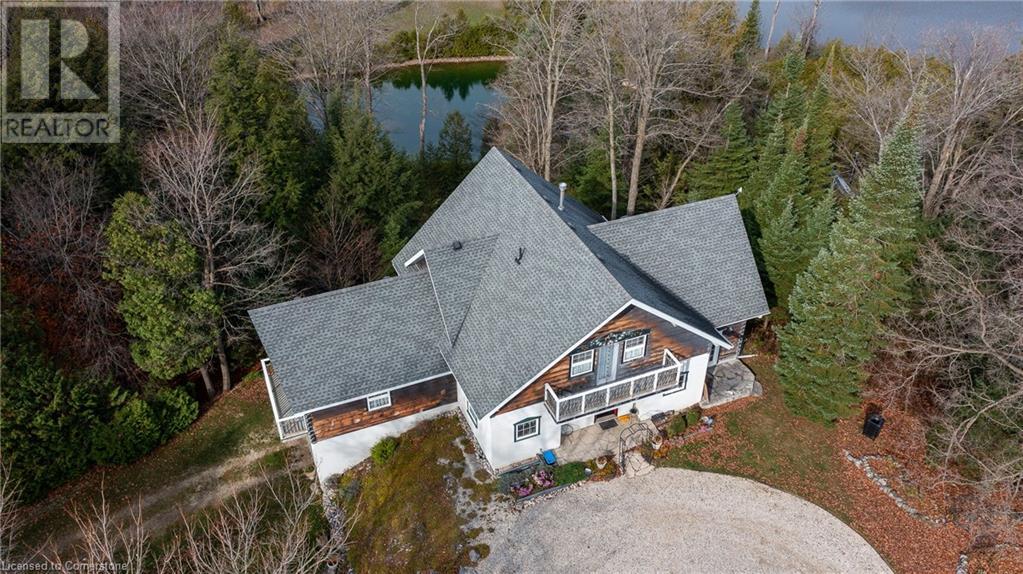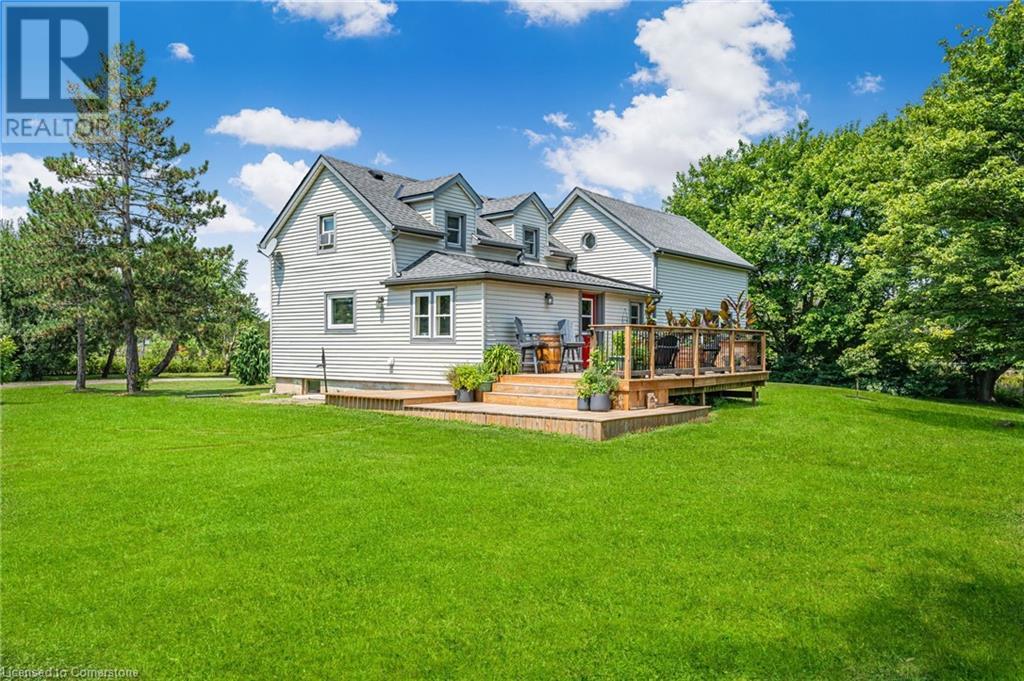2 Lesgay Cres Crescent
Toronto, Ontario
Welcome to this Bright Meticulously Maintained Sidesplit Detached House in this Safe, quiet and family-friendly Neighborhood. Fully Fenced Large corner lot 51 x 120 ft located in the high-demand area. Walking Distance To Subway, Bus, Shops, Schools, Parks, Bank, Etc. Mins To 404/401/Dvp, Fairview Mall, Ikea, Canadian Tire, Seneca College, Hospital & More. Spacious Living/Dining room Walk To Garage. Large Eat-In Kitchen with breakfast area Walkout To Yard. 3 Spacious Bedrooms on the upper level. Tons of Upgrades: All new lights(2024), New Thermostat(2024), New Air-conditioner(2024), Newer Dishwasher(2023), Newer Upgraded Shower In Upper(2022), Newer Laminate Floor In Main And Upper (2022). Newer Windows In Bsmt & Upper Bathroom (2022). Book a showing for today! *Sqft as per Seller. (id:57134)
RE/MAX Escarpment Realty Inc.
971 E Hwy#3 Road
Port Colborne, Ontario
JUST UNDER 1/2 ACRE, NO BACK YARD NEIGHBOURS AND ON OUTSKIRTS OR PORT COLBORNE. RENOVATED APPROX 1.5 YEARS AGO FROM KITCHEN WITH QUARTS COUNTER, PAINTED THROUGHOUT, AND CARPETING. LOOKING FOR GOOD SIZED BEDROOMS AND LOADS OF CLOSETS, ITS HERE. 18.8X11.3- 3/4 FINISHED REC ROOM. PATIO DOOR OFF MAIN BEDROOM OFFERS AN EYE APPEALING VIEW. HEATED SUN ROOM JUST OFF KITCHEN. OVERSIZED 2 CAR GARAGE CURRENTLY USED AS A WORKSHOP. DRIVEWAY HAS ROOM TO ACCOMMODATE UP TO 8 CARS. (id:57134)
RE/MAX Niagara Realty Ltd
Lot 40 Lucia Drive
Niagara Falls, Ontario
Introducing the Sereno Model by Kenmore Homes, nestled in the prestigious Terravita subdivision of Niagara Falls. This luxurious residence embodies elegance and modern design, providing an unparalleled living experience in one of Niagara's most sought-after locations. The Sereno Model offers a spacious layout with 4 bedrooms and 2.5 bathrooms, ideal for family living and entertaining. Each home is equipped with a kitchen designed for the culinary enthusiast, and to enhance your move, purchasers will receive a $10,000 gift card from Goeman's to select appliances. Elevate your lifestyle with the Sereno Model's impressive architectural details, including soaring 10-foot ceilings on the main floor and 9-foot ceilings on the second, creating an open, airy atmosphere that enhances the home's luxurious ambiance. The extensive use of Quartz adds a touch of sophistication to every surface, from the kitchen countertops to the bathroom vanities. The exterior of the Sereno Model is a masterpiece of design, featuring a harmonious blend of stone and stucco that exudes sophistication. The covered concrete patios provide a tranquil outdoor retreat for relaxation and entertainment, while the paver driveway and comprehensive irrigation system add both beauty and convenience to the home’s outdoor spaces. Located in the luxury subdivision of Terravita, residents will enjoy the serenity of Niagara’s north end, with its close proximity to fine dining, beautiful trails, prestigious golf courses, and the charm of Niagara on the Lake. The Sereno Model is more than just a home; it's a lifestyle. With its blend of luxury, comfort, and a prime location in Terravita, Niagara Falls, this residence is designed for those who seek the finest in home living. Discover the perfect backdrop for creating unforgettable memories with your family in the Sereno Model by Kenmore Homes. (id:57134)
RE/MAX Niagara Realty Ltd
447 A Stone Church Road W
Hamilton, Ontario
Exquisite custom-built home, Hamilton West Mountain, this residence boasts 4 beds and 2.5 bathrooms, a convenient 2nd-floor laundry, and a separate side entrance to the basement. Enjoy the elegance of a 9-foot main floor ceiling, an inviting Open Concept layout, and a grand Double Door Entrance. Revel in the beauty of an Oak Staircase, abundant oversized windows, Granite Counter top in the kitchen, and the warmth of a Gas Fireplace. Delight in the luxuriousness of Hardwood on the main floor. its proximity to schools, shopping, highway access, restaurants, and other amenities, this residence offers the perfect blend of comfort and convenience. TO BE BUILT - (id:57134)
RE/MAX Escarpment Realty Inc.
910 Edinburgh Drive E
Woodstock, Ontario
This stunning property offers modern luxury and spacious comfort, perfect for contemporary.This fully bricked, two-storey home includes four bedrooms and 2.5 bathrooms, with over $75,000 in upgrades. Enjoy the high-end KitchenAid appliances, stylish backsplash, cozy fireplace, oak stairs, double-door entrance, and pot lights inside and out. The quartz countertops and California shutters throughout add a touch of elegance.Step onto dark hardwood floors that lead you through an open-concept design. The heart of the home features a gourmet kitchen with quartz countertops and top-of-the-line KitchenAid appliances, ideal for culinary enthusiasts. Outside, the beautiful deep backyard features a 10x10 gazebo, perfect for relaxing and entertaining. (id:57134)
Exp Realty
267 Bedrock Drive
Stoney Creek, Ontario
Absolutely Stunning Corner House. 4 Spacious Bedrooms/3Bathroom With Quartz, Double Garage And Total 6 Car Parking. Builder Installed Pot Lights. In Prestigious Stoney Creek Mountain. 9' Ceiling On Main Floor With Upgraded 8'Doors. All Brick Home, Open Concept Family Room, Formal Dining Or Living Room, Double Door Entry. Large Kitchen With Breakfast Area. New Technology Loaded Stainless Steel Appliances Including Gas Stove. 2 Walk-In Closets. 5 Minutes Drive To Qew, Lincoln/Redhill/403, Go Station. Lively Neighbourhood With Shopping Malls, Schools, Places Of Worships In Vicinity And So Much More! Ravine View From Backyard. (id:57134)
Homelife Professionals Realty Inc.
372 South Coast Drive
Nanticoke, Ontario
Lake Erie Waterfront Living! Exquisitely updated 2 bedroom, 1 bathroom Lake Erie dream Cottage with Incredible views offering direct 50’ x 135’ waterfront lot on sought after South Coast Drive. Great curb appeal with vinyl sided exterior, steel roof, front covered porch, large shed, breakwall, & oversized Lakefront deck Ideal for entertaining with glass panels railing. The open concept interior has been Beautifully updated & is highlighted by modern kitchen cabinetry, ship lap interior walls, natural stained T&G wood ceiling, spacious living room leading to patio door walk out to deck, dining area, primary bedroom with built in king size bed frame with patio door walk to deck, additional 2nd bedroom with 2 double & 2 twin built bed frames to maximize sleeping quarters, & updated 3 pc bathroom. Updates include flooring, decor, fixtures, forced air propane furnace, & more! Conveniently located close to Popular Port Dover, Selkirk, Hoover’s Marina & Restaurant & easy commute to 403, QEW, & GTA. Ideal cottage or Investment! Being sold “as is”. Call today to Embrace, Experience, & Enjoy all that the Lake Erie Lifestyle has to Offer. (id:57134)
RE/MAX Escarpment Realty Inc.
66 Eagle Avenue
Brantford, Ontario
Public Remarks: REDUCED ASKING PRICE !!!!!Legal Duplex Turnkey Cashflow property Located in the heart of Downtown Brantford walking distances to all amenities and Laurier and Conestoga Campuses. Monthly gross rents of $3325 Dedicated parking for each unit (4 car parking total) No Maintenance metal roof. Separate water and Hydro Meters. Lower tenant is moving out in September and alternative oppurnity to live on the main floor and collect rent . (id:57134)
Bridgecan Realty Corp.
17 Parkdale Drive
Thorold, Ontario
FABULOUS LOCATION for this adorable 2 + 1 bedroom home, beautifully maintained. Living Room features a large bow window, hardwood floors, new crowned moulding and is open to the formal dining room also with hardwood floors and new crowned moulding. Large kitchen with lots of oak cabinets and overlooks living room and dining room. Updated 4 pce bathroom and 2 bedrooms complete the main floor. Side door entry makes for a convenient access up to the main floor or down to the basement where you could easily create an in-law suite. There is a large rec room, newly installed bedroom, 3 pce bathroom and laundry room where you could install a small kitchenette. There is also a large utility/storage room. The whole main floor was painted, house was rewired and new panel box. Outside, there is beautiful front gardens, large concrete driveway, single car heated garage, covered back porch, pond in backyard, fenced. This home is a pleasure to view, and move in ready. (id:57134)
RE/MAX Garden City Realty Inc.
304399 South Line
Priceville, Ontario
Hidden gem, swim in your private spring fed pond, nestled on over 35 acres in charming Priceville. Carpenter's home with pine log construction has been meticulously maintained. Chef's cherrywood eat-in kitchen designed for the baker/entertainer includes pantry, serving table, lots of drawers/pullouts with dovetail construction thoughtfully designed for optimal functionality. Propane fireplace in kitchen. Main level primary bedroom with ensuite. Upper level includes a loft, 4 pce bathroom and three additional bedrooms all with walkouts to decks and spectacular views. Living room with fireplace and 20' Hickory Vaulted ceilings. Dining room with gorgeous cedar beamed ceiling. Finished basement with newer cedar sauna and updated 3 pce bath in 2023. Property has a workshop and a Bunkie. Beautiful cut walking trails maintained throughout the grounds of this spectacular property. Close to Flesherton 8 mins, Durham 11 mins, skiing at Beaver Valley 26 mins and Beaches in Owen Sound/Meaford 45 mins. Paradise awaits. (id:57134)
Apex Results Realty Inc.
444 Webber Road
Pelham, Ontario
FABULOUS 7.95 ACRES with an updated 2500 sq. ft. home, that features a separate small in-law suite with its own entrance and driveway. Enter from the newer, large deck at the side entrance into a large foyer, to the large updated kitchen with loads of cabinets and a large walk-in pantry, through to the large formal dining room, and off the dining room is a lovely sunroom perfect for your morning coffee and all your plants. The large Living Room has 2 windows for lots of natural light and newer flooring There is a 3 pce bathroom and laundry room on the main floor. The small apartment offers a separate bedroom, 4 pce bath and a kitchenette/sitting room. On the second floor is a huge master bedroom that has a 3 pce ensuite, 2 more large bedrooms complete the upstairs. There are 2 basements, one for storage and utilities and the other has a large games room. Now we go outside to this fabulous property where you will feel like you are up North at a cottage. A short walk passed the barn you will find a fabulous deck with bar, overlooking a massive pond, you will feel like you are entertaining at an outdoor restaurant. How about a game of hockey or skating in the winter on the pond. Throughout the acreage there are trails cut for walking, or riding. There is a small hoop house for seeding and poly greenhouse, tons of room for gardens, large or small. This fabulous home and property is sure to impress anyone looking for a little bit of country but close to amenities. (id:57134)
RE/MAX Garden City Realty Inc.
226 Maclachlan Avenue
Caledonia, Ontario
WELCOME TO THIS GORGEOUS 4 BEDROOM DETACHED PROPERTY LOCATED IN A FAMILY FRIENDLY COMMUNITY IN CALEDONIA. DOUBLE DOOR ENTRY, LARGE FOYER, OPEN CONCEPT MAIN FLOOR WITH 9 FT CEILINGS + BEAUTIFUL OAK STAIRCASE. KITCHEN WITH LARGE CENTRE ISLAND, STAINLESS STEEL APPLIANCES. WALK-IN PANTRY & CONVENIENT BREAKFAST AREA. OPEN CONCEPT GREAT ROOM - PERFECT FOR ENTERTAINING & SPENDING TIME WITH THE FAMILY! SPACIOUS MID-LEVEL FAMILY ROOM FEATURES HIGH VAULTED CEILINGS & 2 WALK-OUTS TO LARGE BALCONY. PRIMARY BEDROOM AS LUXURY 5 PC ENSUITE & TWO WALK-IN CLOSETS! (id:57134)
RE/MAX Real Estate Centre Inc.












