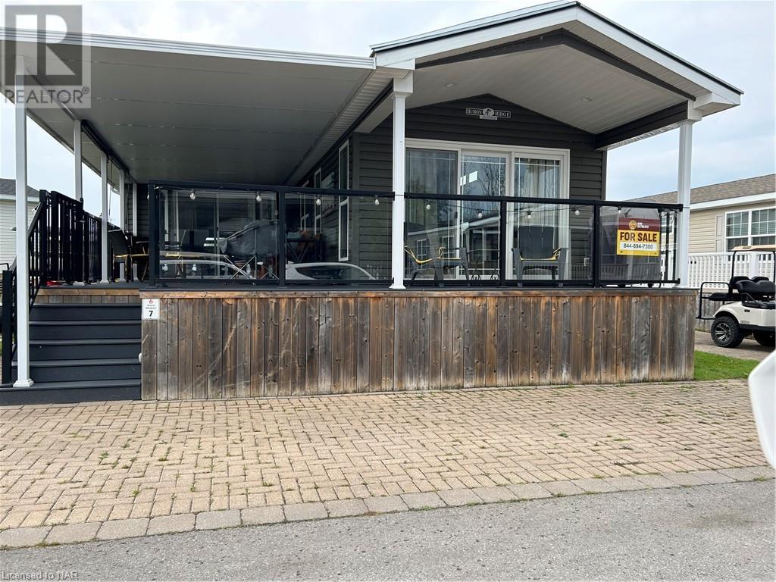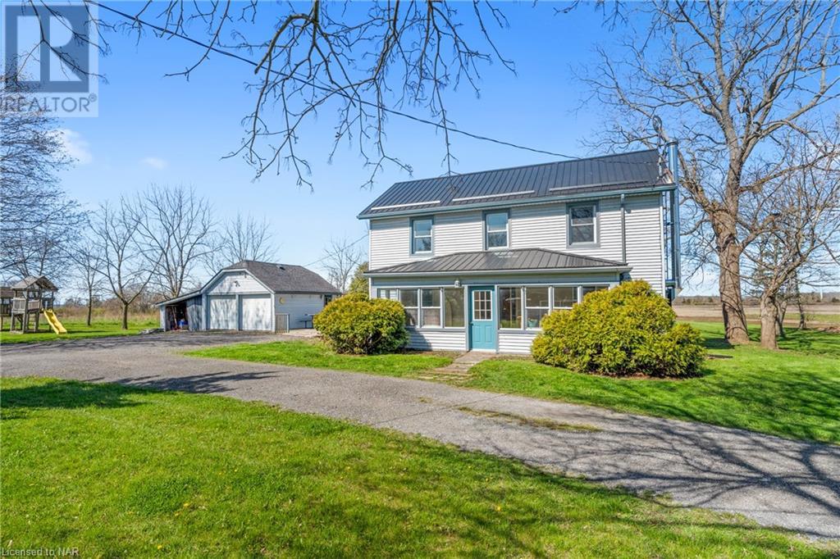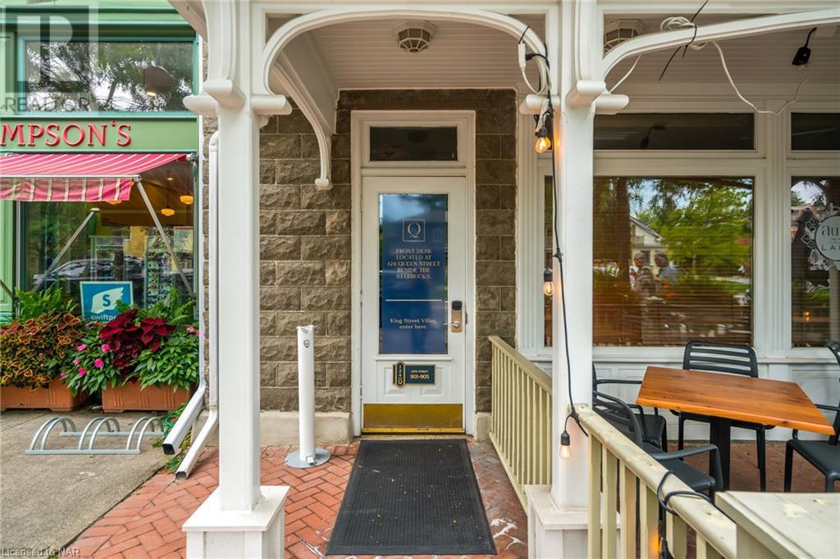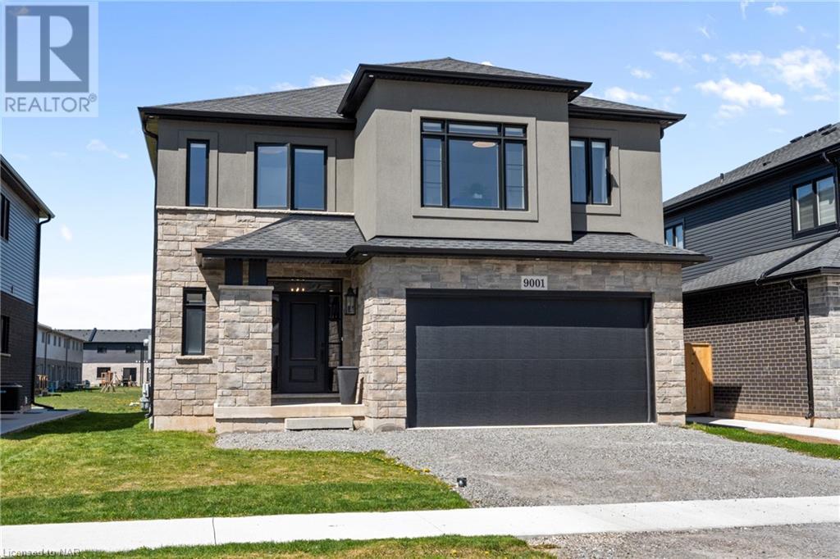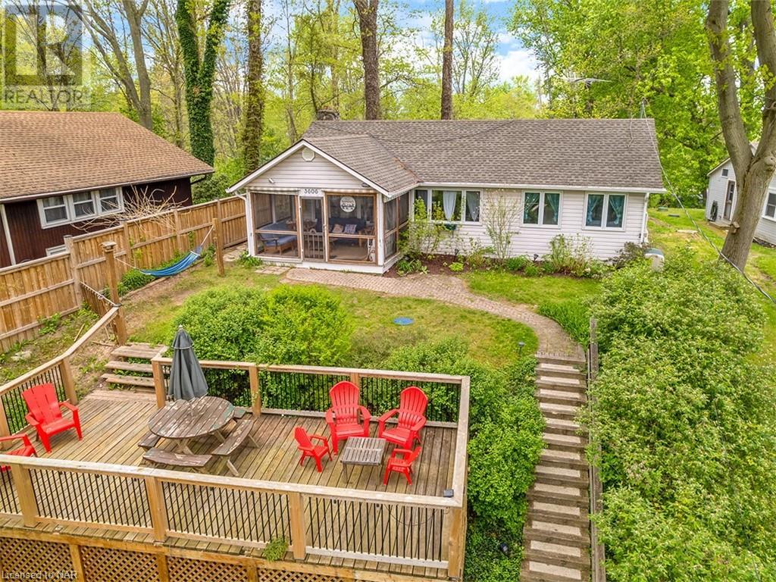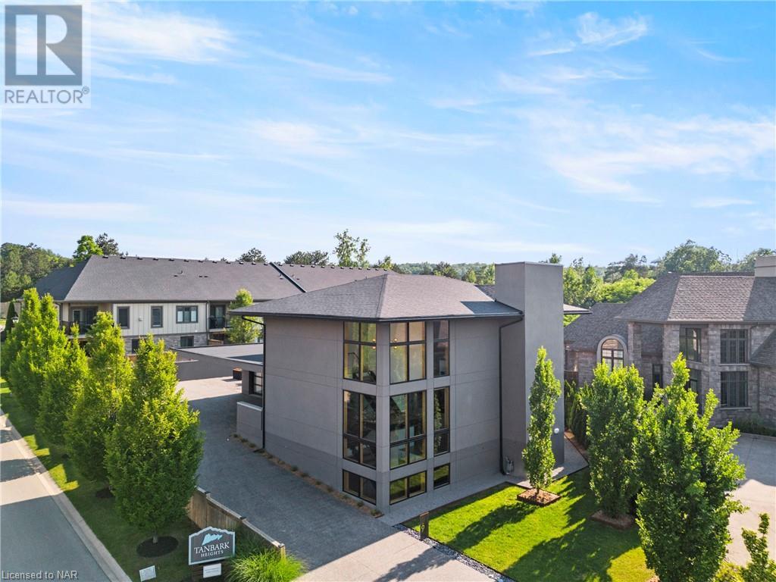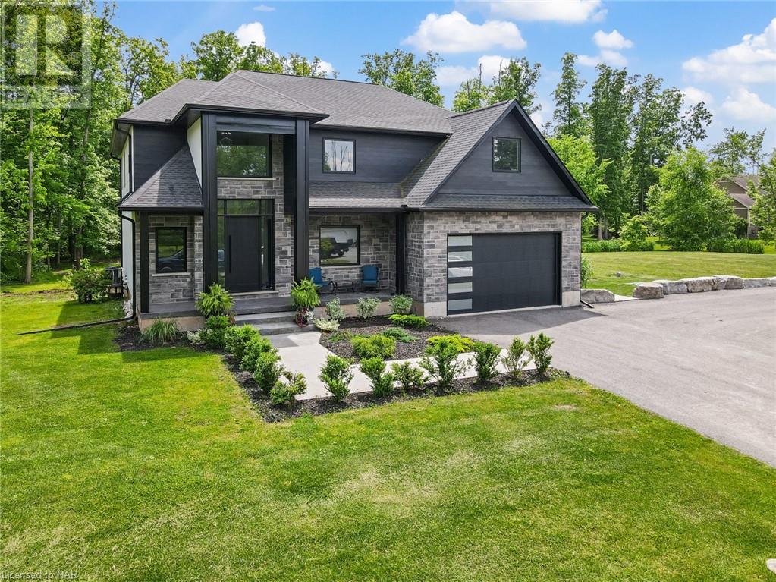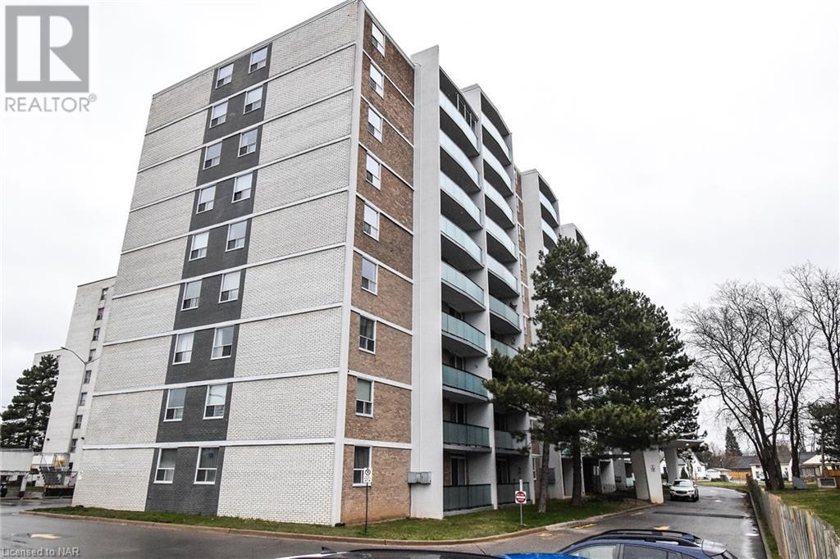13041 Lakeshore Road
Wainfleet, Ontario
WATERFRONT FIXER UPPER!! This 3 bed 1 bath property is ready for its new owner! Boasting jaw dropping, expansive water views - this quaint bungalow is situated on a generous 64 X 163 lot with cement break wall, full walk-out basement and boat ramp. Just minutes to Mohawk Marina and Long Beach Country Club, this waterfront project has tons of potential! Come book your showing today to experience some of the best views along the water while bringing your vision to this wonderful lakeside home! Property being sold 'as is, where is! (id:57134)
A.g. Robins & Company Ltd
RE/MAX Niagara Realty Ltd
25 Jennet Street
Fort Erie, Ontario
Affordable with some needed support you will create a home for any size family. This Fort Erie location offers much in way of convenience. All shopping, restaurants, schools are in close proximity. The large back yard adds to this package. Please see attached professional pictures and drone video and for your closer look easy bookings are available. A well priced opportunity in this challenging time of affordable homes. (id:57134)
D.w. Howard Realty Ltd. Brokerage
490 Empire Road Unit# Qmd007
Sherkston, Ontario
Enjoy Summer nights all summer long at Sherkston Shores resort. This newer cottage backs onto the Quarry Meadows Pond so no rear neighbors to worry about. Located in a newer but quiet area. This furnished cottage features a large family room, 2 bedrooms and 1 bath. Kitchen area offers breakfast bar, two fridges and one stove. A 12 x 20 add a room as well as a 20 x 12 covered porch increases your living spaces. Storage shed & parking for 5 cars. This fantastic cottage is just steps from all the action that Sherkston has to offer including private owner’s pool, 3 fantastic beaches, quarry swimming, live bands, beach yoga, fireworks, shows for kids, terrific water park, fully stocked supermarket on site and fabulous park restaurant. Your summer can’t get any better than this. (id:57134)
Century 21 Heritage House Ltd
217 Concession 5 Road
Niagara-On-The-Lake, Ontario
Luxurious 3,404 sq. ft. modern farmhouse bungaloft, blending architectural beauty with its expansive surroundings. The home offers four spacious bedrooms, five luxurious bathrooms, and a three-car garage. Its open concept design is bathed in natural light from large windows, showcasing exceptional finishes and craftsmanship. The chef's kitchen is perfect for hosting gatherings, while the unique floor plan includes a main floor primary bedroom with a six-piece ensuite and an impressive upper loft. The loft serves as a games and entertainment centre, featuring a wet bar and two balconies with breathtaking views of the wine country. The home's lower level adds to its already incredible living areas with a workout room complete with a sauna, a second full kitchen, and additional bedrooms ideal for in-law accommodations. Nestled on 9.83 acres of beautifully landscaped land, the property includes an outdoor covered sitting area with a pizza oven, a recreation pond, and a stone waterfall. With convenient access to QEW, White Oaks Fitness Club, golf courses, the Outlet Collection Mall, and some of Niagara's finest restaurants. Don't miss the chance to make this your dream home! (id:57134)
RE/MAX Niagara Realty Ltd
175 Queen Street Unit# 3
Niagara-On-The-Lake, Ontario
Exquisite Old Town Niagara-on-the-Lake Residence. An unparalleled opportunity presents itself with this exceptional property—a true gem nestled in the heart of Old Town Niagara-on-the-Lake. Custom-designed and meticulously crafted, this open-concept townhome offers a lifestyle of unparalleled sophistication and convenience. Prime Location. Positioned at the epicenter of Old Town, this residence affords effortless access to a myriad of amenities. From renowned restaurants to quaint cafes, from world-class theater to charming boutiques, every convenience is mere steps away. Embrace a lifestyle enriched by the vibrant cultural scene, scenic trails, and recreational pursuits, all within reach. The Residence. This architectural masterpiece spans 2470 square feet of meticulously designed space. Upon entry, soaring 9-foot ceilings, accented by vaulted ceilings reaching 11 feet in select areas, create an atmosphere of grandeur and elegance. Impeccable attention to detail is evident throughout, from the substantial trim and moldings to the warm, timeless hardwood flooring. Step outside to discover the enchanting garden—a sanctuary for those who appreciate the finer aspects of outdoor living. French doors lead to a charming back porch overlooking the meticulously landscaped grounds, offering multiple areas for relaxation and enjoyment. Whether savoring a morning coffee or hosting al fresco dinners, this intimate garden embodies the essence of L’Art de Vie. In summary, this unparalleled residence epitomizes luxury living in one of Niagara-on-the-Lake's most coveted locations. Discerning buyers seeking sophistication, convenience, and refined living. (id:57134)
Engel & Volkers Oakville
254 Bertie Street Unit# 3
Fort Erie, Ontario
Discover this cozy 2-bedroom townhouse, conveniently located near the USA border and all amenities. Ideal for first-time buyers or those seeking a low-maintenance lifestyle, this home offers a comfortable living space at an affordable price. Don't miss out on this opportunity to own a comfortable and affordable home in the heart of Fort Erie! Vacant and ready for a new owner! (id:57134)
Revel Realty Inc.
11618 Burnaby Road
Wainfleet, Ontario
Are you dreaming of owning your own piece of paradise in Wainfleet? Look no further! This incredible property offers 125 acres of land in the heart of Wainfleet, just steps away from the beautiful Lake Erie. This property boasts approximately 90 acres of cleared, tile-drained farming fields - perfect for the aspiring farmer or for future development opportunities. Not only does this property offer prime land for farming or development, but it also features a charming century farmhouse. The farmhouse has been updated throughout the years while still retaining its old-world charm. With four bedrooms, two bathrooms, a newer kitchen, a cozy living room with a wood-burning stove, and a spacious closed-in porch, this farmhouse is the perfect mix of modern amenities and historic charm. But that's not all - this property also includes a huge 30’x 65’ workshop/barn with a wood stove, the concrete floor is roughed in for in floor heating and a has a full second floor. The potential for this property is endless, with preliminary work already completed for potential severance lots with the Township of Wainfleet. Don't miss out on this amazing opportunity to own a piece of Wainfleet paradise! (id:57134)
Revel Realty Inc.
272 Viger Drive Drive
Welland, Ontario
Welcome to this stunning custom-built home from 2019 that is loaded with features from top to bottom! Offering 5 spacious bedrooms and 3.5 beautifully designed bathrooms. Enjoy the ultimate in luxury living with an in-ground heated saltwater pool, a relaxing hot tub, and a covered patio perfect for entertaining. The fenced-in yard ensures privacy, while the basement walkout adds convenience. The double car garage features exposed aggregate flooring, providing a touch of elegance. Inside, the engineered hardwood flooring throughout and the open concept floorplan create a seamless flow. The living room boasts coffered ceilings and potlights, adding a sophisticated ambiance. The kitchen is a chef’s dream with a butler’s pantry, granite counters, a centre island with seating and modern amenities. The enormous primary bedroom includes a walk-in closet and a 5-piece ensuite bathroom with a soaker tub, perfect for unwinding after a long day. The huge rec room and games area found in the lower level features a cozy gas fireplace - the perfect spot for movie night! Situated in a quiet area just steps from Memorial Park and backing onto the Welland Canal, you can watch the ships pass by from your backyard. Conveniently close to highway access, this home offers the perfect blend of luxury and location. Be sure to book your own private showing today! (id:57134)
Royal LePage NRC Realty
678 Line 2 Road Unit# 302 A
Niagara-On-The-Lake, Ontario
Embrace luxury living in this stunning 2 bed 2 bath penthouse condo, perfectly situated in the serene surroundings of Niagara on the Lake. This top-floor residence boasts a spacious open concept design, seamlessly blending living, dining, and kitchen areas, ideal for both entertaining and everyday comfort. The interiors are tastefully decorated with high-end finishes and neutral tones, creating an inviting and elegant atmosphere. Enjoy the convenience of ensuite laundry and exclusive parking, adding ease to your lifestyle. The condo features two expansive balconies, offering breathtaking views and the perfect spot for alfresco dining or evening relaxation. Designed for those who value privacy and convenience, this home supports a lock-and-leave lifestyle, allowing you to travel with peace of mind. This exceptional property is not only a retreat but also keeps you close to the delightful amenities of Niagara on the Lake, where you can enjoy local fruits & wines, walking distance to shopping and explore historic sites. Ideal for discerning buyers seeking a blend of luxury, comfort, and prime location with a view of the Virgil Sports Park. (id:57134)
Royal LePage NRC Realty Compass Estates
Royal LePage NRC Realty
8 Lampman Crescent
Thorold, Ontario
Excellent quality and move-in ready! This spacious 2-storey detached solid brick home is in incredible shape with updates throughout and is a classic family home styled option. Sitting on a wide lot spread out from the neighbouring homes the property starts off with great curb appeal leading up the 4-car double wide driveway with an attached 2-car garage. On the main floor we find a large welcoming entrance featuring garage access and a main floor powder room along with the healthy sized living room, brand new kitchen, and dining room space leading out to the comfortable backyard entertainment area. The second floor is home to three great sized bedrooms with good sized closets as well as a recently updated 4-piece bathroom. The fully finished basement adds a great amount of living space to the home and could also be a perfect spot for a fourth bedroom and third washroom space if desired. Located within view of Lake Gibson and walking distance to parks, plazas, public transportation, as well as a short drive to highway access, Brock University, the Pen Centre, and all major necessities. A must-see option for anyone searching in this category. (id:57134)
RE/MAX Garden City - Jordan Clark
233 King Street Unit# 2
Niagara-On-The-Lake, Ontario
Experience the charm of historic Old Town in the heart of Niagara-on-the-Lake with the prime location of this 3-bedroom, 3-bathroom condo. Nestled in a coveted location, this exquisite property offers an exceptional opportunity for both homeownership and income generation. Step into this beautifully designed space and be captivated by the seamless blend of modern luxury and vintage allure. Each bedroom boasts its own private ensuite, providing ultimate comfort and privacy for you and your guests. Imagine waking up to the gentle melodies of this picturesque town, ready to embark on a day filled with endless possibilities. But that's not all – one of the bedrooms has been thoughtfully transformed into a self-contained living space, complete with its own living room and kitchen area. This ingenious layout opens up a world of potential, allowing you to enjoy the comforts of your own private retreat while simultaneously generating income by renting out the other bedrooms. It's the perfect synergy of a home and an investment opportunity, creating a truly optimal living arrangement. Indulge in the vibrant energy of Old Town, where historic streets are lined with quaint shops, charming cafes, and world-class dining experiences. Immerse yourself in the rich cultural heritage of the region, with renowned theaters, art galleries, and museums just steps away. Explore the natural beauty of Niagara-on-the-Lake, with breathtaking trails, vineyards, and the beautiful Niagara River a walk away. Whether you're looking for a permanent residence, a vacation home, or a savvy real estate investment, this 3-bedroom, 3-bathroom condo in historic Old Town is the epitome of prime location, versatility, and potential. Don't miss the chance to own a slice of history while enjoying the benefits of a modern lifestyle. Embrace the extraordinary and seize this home plus income opportunity today. (id:57134)
Sotheby's International Realty
9001 Emily Boulevard
Niagara Falls, Ontario
Welcome to Forestview Estates, where luxury meets convenience! This stunning 2-storey home, crafted by Perrella Homes, boasts elegance and comfort at every turn. Built just 3 years ago, this residence offers modern living in a prime location with easy access to all amenities and the QEW highway. Step inside to discover an inviting open concept main floor, featuring a spacious kitchen, dining area, and living room. The kitchen is a chef's dream, complete with a large island, ample cabinet space, and a convenient pantry, all adorned with sleek quartz countertops. On the second floor, you'll find the primary suite, a serene retreat with a walk-in closet and a luxurious 5-piece ensuite, featuring a soaker tub, walk-in shower, and double sinks. Three additional generously sized bedrooms and another 5-piece bathroom provide ample space for the whole family. Hardwood and porcelain flooring flow seamlessly throughout, complementing the home's upscale aesthetic. Plus, enjoy the convenience of second-floor laundry. Outside, the all-brick, stucco, and stone exterior exude curb appeal, while a large rear wood deck offers the perfect spot for outdoor entertaining. With a full unfinished basement, 2-car garage, and all the modern comforts you desire, this home is sure to impress even the most discerning buyer. Don't miss your chance to make this exquisite property yours! (id:57134)
Revel Realty Inc.
3606 Firelane 12
Port Colborne, Ontario
Silver Bay Escape! This charming, 3 season cottage is set on an elevated lot overlooking a treed & private beachside community along Firelane 12 and includes deeded access to gorgeous, Silver Bay beach. Perfect for those looking for a peaceful retreat that is ready to go, this turn-key property comes fully furnished and includes newer appliances. 3606 Firelane 12 offers three bedrooms and large open-concept living area with vaulted and beamed ceilings and lots of windows. The kitchen, dining area, and living room all enjoy the ambience from the stone, wood-burning fireplace. Laundry closet with stackable washer & dryer on main floor. Step outside to discover a quiet backyard with flagstone walkway, firepit and outdoor shower, all shaded by towering trees and backing onto a lush, forested ravine. A large deck and spacious enclosed screen room at the front of the cottage face south, offering peak-a-boo views of the lake through the trees. Just across the low-traffic laneway, a pathway leads to the sandy beach with a shallow entry and soft bottom, making it ideal for families. Whether you're looking for a personal getaway or an income-generating rental property, this cottage is an ideal choice. Despite its secluded setting, the location is just a short 15-minute drive to the charming downtown areas of Port Colborne and Ridgeway, where you'll find an array of shops, boutiques, and eateries. Additionally, the Peace Bridge at Buffalo, the QEW and Hwy 406 to the GTA are easily accessible. Seasonal Water is provided by Silver Bay Water Inc and is municipally monitored. (id:57134)
RE/MAX Niagara Realty Ltd
3 Brock Street
Thorold, Ontario
BEAUTIFULLY FINISHED FROM TOP TO BOTTOM! Located in a popular, quiet & mature Thorold neighbourhood, this home offers almost 3000 sqft of finished living space. This 2-storey home features 3 bedrooms plus den, 4 bathrooms, double car garage and a maintenance free rear yard. Main floor layout offers a spacious sunken living room with hardwood flooring and gas fireplace, over sized dining room with garden door walk-out to your rear deck, eat-in kitchen with island and granite countertops. Also features a main floor office/den, laundry room with access to garage and 2-piece bath. Second level offers 3 bedrooms including a large primary suite with walk-in closet and private 5-piece ensuite plus main 4-piece bath. Basement level is fully finished with rec room area with gas fireplace plus wet bar. Additional office or den, 2-piece bath and walk-up to garage. Rear yard is maintenance free with an over sized wood deck plus stamped concrete patio, storage shed and gardens. Easy access to all amenities including downtown Thorold, Welland Canals & the ships, Pen Centre for shopping, groceries, banking & restaurants. Convenient location to access Niagara College & Brock University. (id:57134)
RE/MAX Niagara Realty Ltd
63 Empire Street Unit# 6
Welland, Ontario
Rare opportunity! Newly renovated townhouse style condominium unit in Welland! Enjoy condo living in this small complex with low monthly condo fees with maintenance included. The building is well maintained all year around, and great updates recently completed to keep the building in top shape. Recent updates include, roof, siding, windows, privacy fences, and more. Situated in the heart of Welland this condo is conveniently located close to all amenities; gyms, shopping, restaurants, churches, parks, walking trails, and more! Unit #6 has additional upgrades including an all new white kitchen 2023, updated flooring on the main floor and carpets on the second level. Main floor features a brand new kitchen and a large living space with patio doors leading to a private rear patio shaded with mature trees. Second level features 2 bedrooms and a 3-piece bathroom featuring a walk-in shower. Unspoiled basement with an open recreation room. Could be a great family room, home gym, studio, office, storage, etc. Basement laundry as well. Electric HWT owned. Electric baseboard heating throughout with separate heating controls. New 100AMP breakers. All appliances included. This condo unit is practical for first time home buyers, young couples, small families or even an investor looking for a care-free rental opportunity. Book a showing today! (id:57134)
Coldwell Banker Advantage Real Estate Inc
7711 Green Vista Gate Unit# 1007
Niagara Falls, Ontario
***Buyer Decorator Bonus of $60,000 on firm accepted offer by August 30, 2024***Experience the epitome of luxury living in this stunning penthouse condo, perfect for those with the most discerning tastes. With over 2,000 square feet, this remarkable residence offers breathtaking views from an expansive panoramic balcony that spans the entire width, creating an ideal space for both relaxation and entertaining. This 3-bedroom, 3-bathroom condo features meticulously appointed interiors with engineered hardwood floors, soaring ceilings, and floor-to-ceiling windows that flood the space with natural light. The chef's kitchen is a true masterpiece, boasting custom cabinetry, sleek quartz countertops, and top-of-the-line stainless steel appliances. Enjoy exclusive amenities such as a fully equipped gym, an indoor pool, a private movie room, a vibrant party room, guest suites for overnight visitors, and dedicated concierge services. Additional conveniences include ample visitor parking, a private single underground garage, and a storage locker. Situated in a prime location, you're just moments away from the US border, Niagara Falls, and top tourist attractions. Plus, a world-class golf course is right outside your door, making this condo not just a home but a luxurious retreat. Ideal for those seeking a maintenance-free lifestyle or a smart investment opportunity, this condo perfectly combines sophistication with comfort. (id:57134)
Royal LePage NRC Realty
6839 Imperial Court
Niagara Falls, Ontario
The most value on the market right now: Introducing 6839 Imperial Court, a renovated gem in the heart of Niagara Falls with a MAIN FLOOR IN-LAW SUITE! This beautiful home offers over 4000 sq. ft. of living space, featuring 5+2 bedrooms and 4 full bathrooms. The main floor welcomes you with a spacious, newly tiled foyer, vaulted ceilings, and a light-filled living/dining area. Enjoy refinished hardwood and new luxury plank vinyl flooring throughout, an extra-wide staircase, and a perfect kitchen with new countertops, tile flooring, backsplash, fridge, and oven. Abundant windows and soaring ceilings bring natural light indoors. The MAIN FLOOR IN-LAW SUITE includes a full kitchen, living room, bathroom, laundry, garage access, an accessible ramp, and wide doorways. The second floor features 4 spacious bedrooms and 2 bathrooms, including a primary bedroom with an ensuite. The lower level is massive and features a large recreation area with a fireplace, a full wet bar, 2 bedrooms, a full bathroom, a laundry room, and ample storage space. Located in a sought-after neighborhood with mature trees, this home offers a spacious yard perfect for children to play and room for an in-ground pool. Additional features include a fenced yard, extra-large double car garage, interlock brick driveway, custom-built shed, and a massive entertainer's deck with a natural gas line. Enjoy the peace and privacy of this quiet court, ideally located near schools, shopping, amenities, parks, transit, QEW, and more. (id:57134)
Revel Realty Inc.
74092 Wellandport Road
Wellandport, Ontario
Welcome to 74092 Wellandport Road. Looks can be deceiving in this large true 4 bedroom and 2 bathroom farmhouse. Renovated and remodeled from top to bottom over the last 5 years highlighted by the open kitchen and dining area with custom kitchen, dining island, walk in pantry and appliance cupboard, stainless appliances and much more. Besides the 4 bedrooms, there are multiple ‘living’ areas on the main floor alone. With the kitchen and dining area, the large living room, and addition of the family room (which can also be used as an inlaw with its own separate entrance or much more). The extra spaces mean everyone has room to move and find quiet space. Both full bathrooms have been renovated and updated for design and practical layout. And the best part? Walk out to the back onto the large deck and makes way to the 1 acre dream lot your family will fall in love with. The basement is unfinished but has high ceilings and could easily be done, and also has a separate entrance from the breeze way so inlaw or investment opportunities would work well. The breeze way also connects the attached garage and screams of potential and would be very practical for family life. Come and see this gem today. (id:57134)
Royal LePage NRC Realty
29 Kenmir Avenue Avenue
St. Davids, Ontario
Luxury living at its finest! Exceptional design & finishes in this modern custom built home. A rare find on a large lot in the beautiful town of St. Davids, Niagara on the Lake. Built in 2017, boasting 3,683 sqft of finished living space, this 3 level home is loaded with features inside and out. A bright and open layout with floor to ceiling windows. Exquisite detail with open riser stairs. Polished concrete flooring with in floor heat throughout. An excellent kitchen design with built in Miele Appliances. Gas Fireplaces in both the main floor and lower living spaces. Sonos Sound System, the Ultimate Central Vac, Sprinkler System, Custom Built Raised Garden Beds, and an attached garage with tons of storage. Enjoy the many areas of living space on each level as well as the covered patio and the balcony above... Along with a truly serene master bedroom, impressive walk in closet, and elegant ensuite. This is a must see... book your showing today! (id:57134)
Royal LePage NRC Realty
37 Lock Street
St. Catharines, Ontario
Located in the heart of Port Dalhousie, 37 Lock Street stands as a meticulously renovated residence, where charm intertwines harmoniously with modern amenities. Tailored for individuals embarking on homeownership or those seeking a weekend retreat, this home enjoys a prime location near shops, dining establishments, and the beach in the picturesque Niagara region. Every detail, from the thoughtfully upgraded electrical and plumbing systems to the inviting front porch and outdoor spaces, has been carefully considered to create an intimate and welcoming living experience. With two bedrooms and a convenient one-level layout, it offers both comfort and accessibility. Seamlessly integrating with the timeless character of the neighbourhood, this residence invites you to embark on a new chapter or indulge in a weekend getaway, enticing you to explore its warm and comfortable atmosphere at 37 Lock Street. (id:57134)
Royal LePage NRC Realty
200 Snyders Avenue
Belmont, Ontario
Welcome to 200 Snyders Ave in Belmont, where sophistication meets spacious living. This distinguished home boasts over 4000 sq ft of meticulously designed space, featuring a modern stone and stucco facade with a charming covered porch and a 3-car garage. Set on a sprawling 75-foot-wide executive corner lot, this property offers rare privacy with its backing onto open space. Upon entry through grand double doors, you're greeted by 10-foot ceilings and exquisite maple wood hardwood floors throughout the main level. A versatile den, adorned with upgraded hardwood, serves as an ideal office or additional bedroom. A notable rarity, a full bathroom on the main floor. The living room, illuminated by expansive windows overlooking the serene backyard, is accentuated by high ceilings and a sophisticated wired home sound system with 5 speakers and 1 subwoofer. The heart of the home, the custom kitchen, delights with ceiling-height cabinets, a substantial quartz island, quartz backsplash, and integrated Fisher Pakel appliances with a bespoke range hood. A discreet pantry provides ample storage, while main floor laundry adds further convenience. Ascend to the upper level where luxury awaits in the master suite, featuring tray ceilings, a generously sized walk-in closet with built-in organizers, and a spa-like 5-piece ensuite. Three additional spacious bedrooms, each graced with maple wood hardwood floors, are complemented by two impeccably finished high-quality washrooms. The fully furnished basement boasts 9-foot ceilings and offers additional living space with two bedrooms and a full washroom, currently generating $1750 in rental income. Whether accommodating tenants or expanding living quarters, this basement offers versatility and value. Located in a coveted area of Belmont, this home is crafted by a top London builder, known for superior craftsmanship and attention to detail. The executive corner lot provides ample space for outdoor enjoyment and potential expansion. (id:57134)
Revel Realty Inc.
16 Belfast Road S
Fort Erie, Ontario
Move right into this perfect 4 season or summer home within walking distance to beautiful Crystal Beach. This renovated and redone 3 bedroom, 1 bath home is clean and may be just what you're looking for. Brightly lit and flooded with natural light with an open concept this home is full of good vibes. Oak galley kitchen and electric wall-mount fireplace in the livingroom. Updated furnace, electrical for those looking to run a permitted short term rental unit. Tucked away from the hustle and bustle but close enough to restaurants, shops and everything Crystal Beach has to offer, including the deep sand. Great-sized deck and yard out back which is perfect for those summer BBQs, entertaining, family and guests and a large basement living space for those days you may want to get out of the sun. This is a perfect cottage for anyone looking to spend their summers laying on the beach and enjoying the surrounding area. Call and book your appointment today. (id:57134)
Moveright Real Estate
1563 Kingston Road
Fort Erie, Ontario
Nestled at the end of a private road, this breathtaking 5-bedroom, 3 full bathroom, and 2 half bathroom home is a sanctuary of luxury and comfort. Boasting 3,240 square feet of beautifully finished living space, including a fully finished basement, this residence is designed to meet all your needs and desires. Step into the grand foyer, where soaring ceilings welcome you into a space that feels both expansive and intimate. The open floor plan seamlessly connects the living areas, making it perfect for both everyday living and entertaining. Imagine preparing meals in your gourmet kitchen, complete with a large island that seats 8, elegant quartz countertops, and top-of-the-line appliances. This kitchen is a chef's dream, ideal for creating culinary masterpieces and hosting memorable gatherings. Retreat to the second floor, where you'll find four spacious bedrooms, including a stunning primary suite. This private haven features two large walk-in closets and a luxurious 5-piece ensuite, offering a perfect blend of comfort and style. With laundry facilities conveniently located on both the second floor and the basement, household chores are a breeze. The fully finished basement provides a versatile space that can be tailored to your lifestyle, whether you need a family room, home office, or fitness area. Every detail of this home is designed with your convenience in mind. Outside, the large wrap-around deck invites you to unwind and enjoy the beauty of nature. The meticulously landscaped yard offers a serene setting for relaxation and outdoor activities. Located in a tranquil and private setting, yet close to all essential amenities, 1563 Kingston Road offers the perfect balance of seclusion and accessibility. Whether you're hosting a lively gathering or enjoying a quiet evening at home, this property is your personal oasis. (id:57134)
RE/MAX Niagara Realty Ltd
359 Geneva Street Unit# 908
St. Catharines, Ontario
Welcome to your dream urban oasis! This stunning 2-bedroom condo, perched on the 9th floor, offers breathtaking views and a spacious layout. The large storage room ensures a clutter-free living space, perfect for the modern minimalist. Step outside and bask in the sun at the community outdoor pool, or take a leisurely stroll to Fairview Mall, where shopping and entertainment options abound. Nature lovers will appreciate the proximity to lush parks, while foodies can indulge in the nearby restaurants. With shops and schools just a stone's throw away, convenience is at your doorstep. Nestled in a well-maintained building, this condo is more than a home; it's a lifestyle waiting for you to embrace. (id:57134)
Royal LePage NRC Realty



