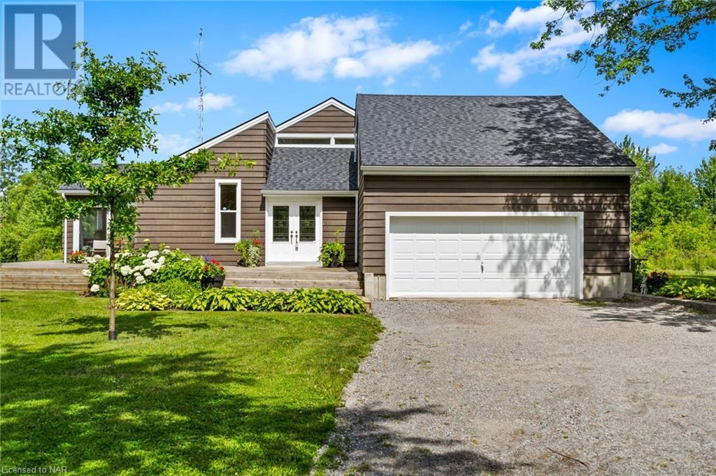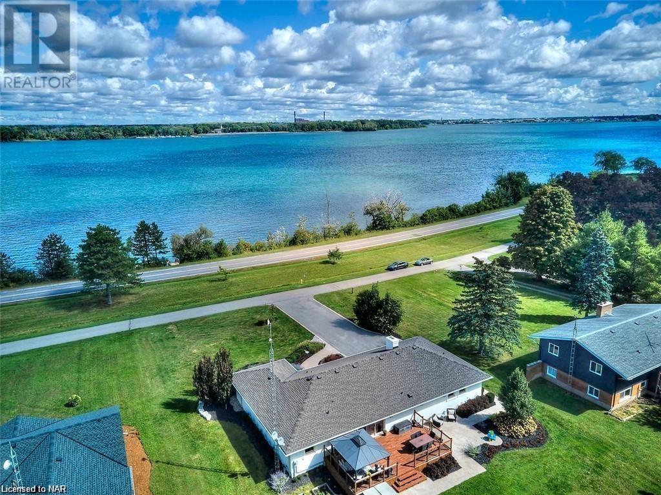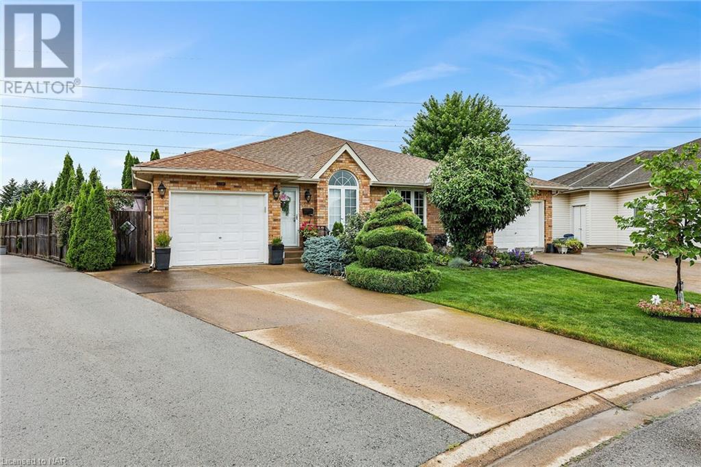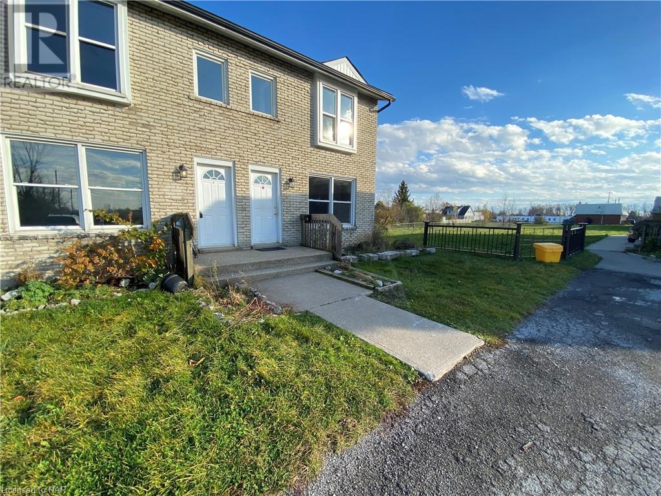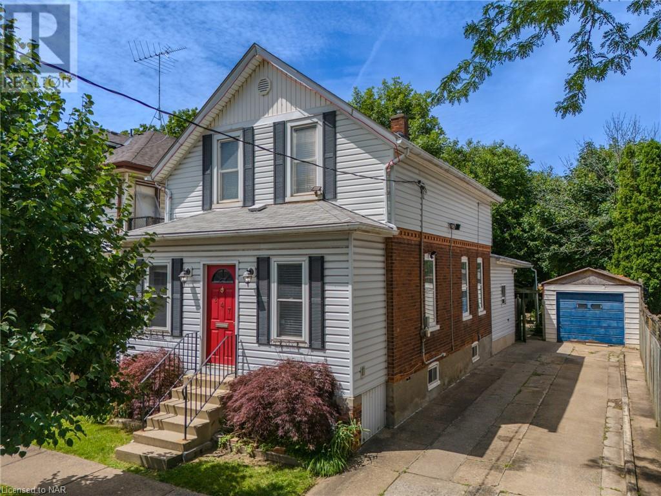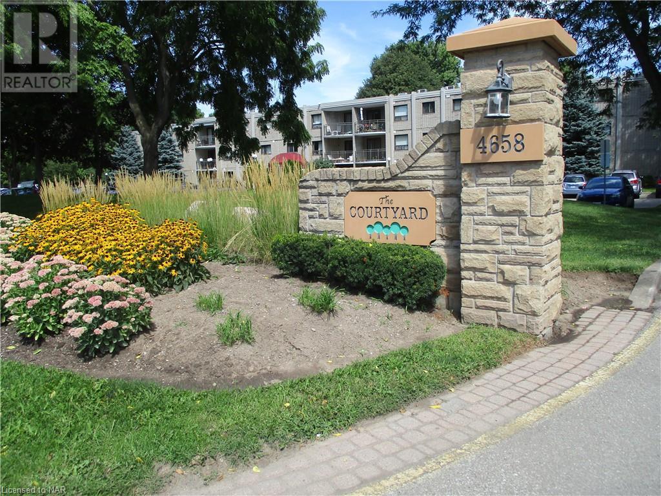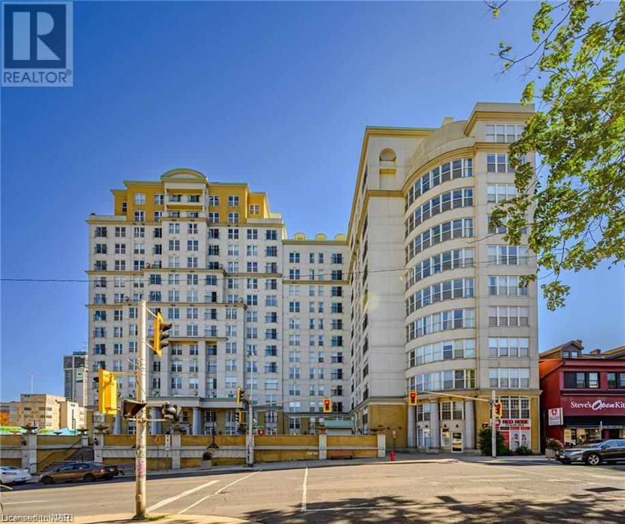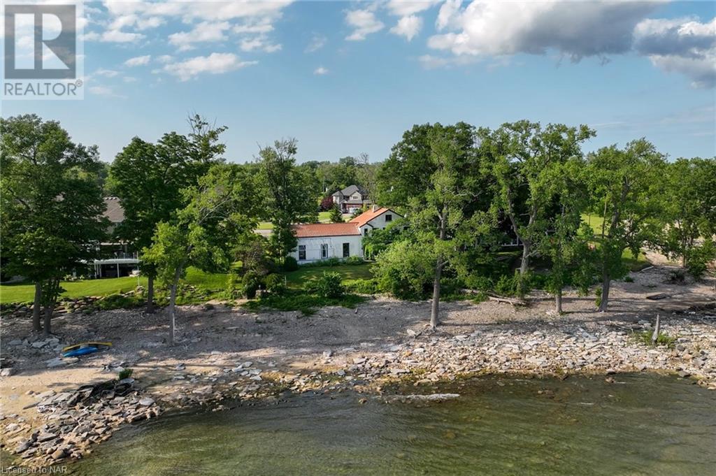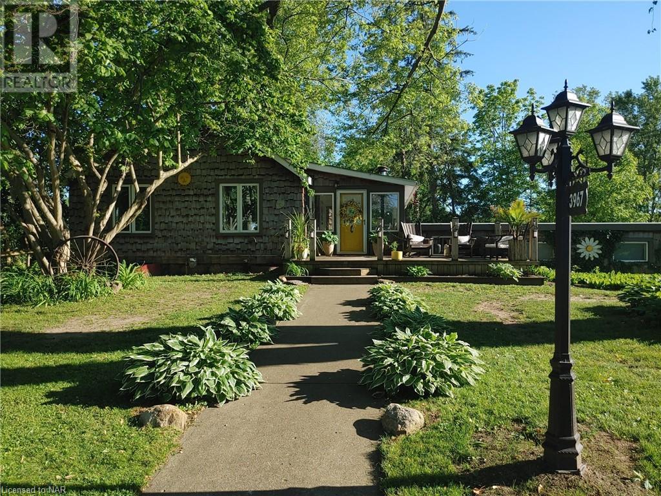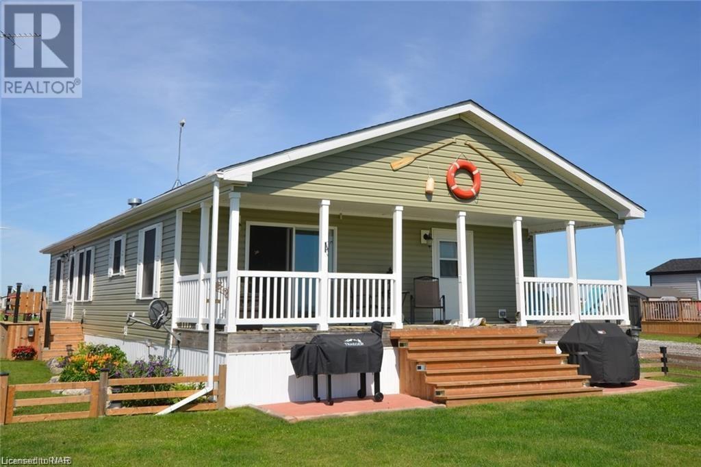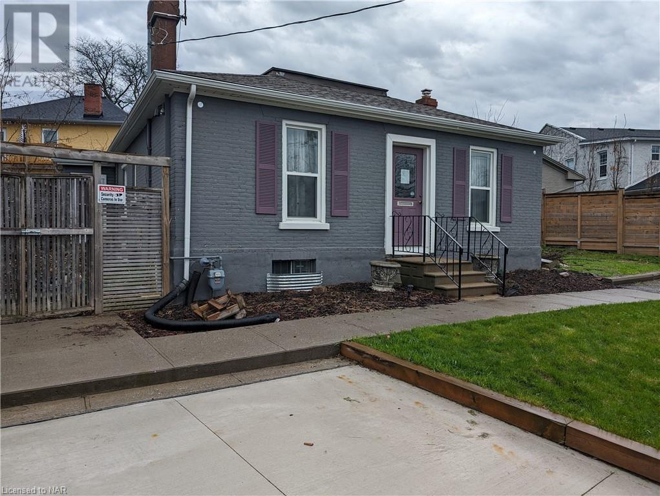50672 Green Road S
Wainfleet, Ontario
Discover the epitome of luxury and privacy at 50672 Green Road South, Wainfleet, ON, arguably the best lot in Wainfleet, a meticulously crafted 2700 sqft bungalow setback on a lush 10-acre estate, with no neighbours in sight. This exquisite home boasts unique one-of-a-kind architectural features with vaulted ceilings throughout and an abundance of natural light. The property includes a stately, tree lined in/out circular driveway, providing ample parking and ease of use. Privacy is paramount with extensive treed grounds and a scenic 1-acre pond with trails and hardwood forest. As soon as you enter this home, you are greeted with durable slate flooring, interior access to the garage, large foyer and a view of this home's stunning floor plan. The kitchen is equipped with generous counter and cupboard space and leads into the formal dining room as well as a sunroom that overlooks the spectacular pond. The home also offers three spacious bedrooms all with ample natural light and considerable walk-in closets, two elegant bathrooms, one 5-piece and one newly renovated 3-piece with primary ensuite access. The large living room has a newer wood burning fireplace and an expansive formal dining room with 16ft ceilings and skylights. Additional amenities include: a versatile main floor den, executive office with floor to ceiling windows, indoor cedar sauna, large two-car garage, and a hidden 10x20 storage shed. Designed for those who appreciate the finer details, this property combines stunning aesthetics with exceptional functionality, making it the perfect sanctuary for privacy and luxurious living. (id:57134)
RE/MAX Niagara Realty Ltd
2129 Niagara Parkway
Fort Erie, Ontario
This beautifully crafted open-concept bungalow, perfectly positioned along the picturesque Niagara Parkway, is a marvel of design and location. With sweeping vistas of the Niagara River and Grand Island State Park visible from almost every room, this residence offers not just a home but a retreat. It is conveniently located a short distance from Millers Creek Marina and provides direct access to the charming Niagara Parks bicycle path right from the driveway. The home's centerpiece is its expertly designed kitchen, perfect for hosting gatherings, featuring a substantial 11-foot island, high-end Jenn-air appliances, and a convenient bar fridge. This kitchen flows seamlessly onto an expansive deck, designed for relaxation and entertainment with sitting areas, a hot tub, and BBQ facilities. Recent enhancements have significantly upgraded the property, including a sophisticated stucco exterior with custom window framing and trim, a newly installed roof, and a beautifully updated main bathroom. The interior is just as impressive with quartz countertops, a chic marble lantern backsplash in the kitchen, and a luxurious walk-in shower and custom vanity in the renovated ensuite. Further comprehensive updates include new windows, doors, trim, engineered hardwood floors, A/C, central vacuum, and outdoor concrete pathways. The heating system has been upgraded with a high-efficiency, 3-stage furnace installed in March 2018 following an energy audit. The living space is marked by soaring cathedral ceilings and features a stunning custom stone fireplace with a gas insert. The master bedroom is a serene sanctuary offering panoramic views and ample storage with a spacious double closet. The basement has been transformed into a large recreation room with a convenient half-bath. Externally, the property boasts an eleven-car asphalt driveway complemented by stamped concrete curbs, sidewalks, porch, and sitting areas, which encircle a private yard that includes a shed. (id:57134)
Century 21 Heritage House Ltd
67 Kingsmill Street S
Fort Erie, Ontario
LOVINGLY CARED FOR TWO OWNER BRICK BUNGALOW LOCATED IN QUIET FAMILY NEIGHBOURHOOD ON DEAD END STREET CLOSE TO ALL AMENITIES & QEW! BRIGHT OPEN CONCEPT KITCHEN, DINING & LIVING AREA, TWO BEDROOMS WITH A POTENTIAL FOR A THIRD IN THE UNFINISHED BASEMENT & SPACIOUS KITCHEN WITH MARBLE ISLAND THAT IS PERFECT FOR ENTERTAINING. FRENCH DOORS OFF KITCHEN LEADS TO IN GROUND POOL & SPACIOUS REAR YARD. GLEAMING HARDWOOD FLOORS FLOW THROUGHOUT MOST OF THE MAIN LEVEL, LARGE BATH FEATURING A JACUZZI TUB & BONUS WALK-IN CLOSET/STORAGE ROOM. COVERED FRONT PORCH, 1.5 ATTACHED GARAGE, GENERAC GENERATOR, REVERSE OSMOSIS WATER SYSTEM & SOLAR PANELS ON GARAGE THAT HEAT THE IN GROUND POOL. POOL PUMP (2023), NEW WINDOW IN SHED (2023), NEW ROOF (2019). COME SEE WHAT THIS WONDERFUL HOME HAS TO OFFER! (id:57134)
D.w. Howard Realty Ltd. Brokerage
5499 Desson Avenue
Niagara Falls, Ontario
The legal four plex is fully rented to good tenants and is an Investors dream! Tourist commercial zoning, close to all major attractions, prime rental area. A one of a kind property which has been beautifully renovated over the years by the present owners. Each unit has their own entrance, furnace, gas hot water tank and hydro service. Nestled on the same lot, the main building consists of three two bedroom units while the cottage is a stand-alone structure with one bedroom. (id:57134)
Royal LePage NRC Realty
6374 Lucia Drive
Niagara Falls, Ontario
Nestled in the prestigious Terravita subdivision of Niagara Falls, this exceptional home embodies the pinnacle of luxury and modernity. Celebrated for its 10' ceilings, 8' doors, high-end appliances with quartz countertops, and sophisticated stone and stucco exteriors, it captures the essence of elegant living. With driveway pavers and state-of-the-art irrigation, every detail underscores exclusivity. Enhanced with thoughtful upgrades, including contemporary glass railings, quartz backsplashes, waterfalls island, and superior flooring, this home also features a separate basement entrance, offering potential for a custom in-law suite. Large, bright, legal egress basement windows promise a space that's ready for personal touches. Positioned with no rear neighbours and backing onto the serene haulage walking trail, it ensures privacy. The home's abundant natural light highlights 2600 sq ft of open concept living spaces, 4 spacious bedrooms, with a primary suite boasting a luxurious 5-piece ensuite, alongside 2 additional bathrooms for comfort and convenience and a rough in for a future bathroom in the basement. The covered concrete patio extends living outdoors, perfect for relaxation or entertaining in seclusion. Its location is not just a retreat but a gateway to the sought-after Niagara lifestyle, minutes from Niagara-on-the-Lake's renowned restaurants, golf courses, shopping, and additional walking trails. Ideal for Toronto-area buyers seeking a luxurious escape without forsaking urban conveniences, this Niagara Falls residence offers a unique blend of sophistication, tranquility, and accessibility. A must-see in Terravita, where luxury living meets the charm of wine country. Taxes have yet to be assessed (id:57134)
RE/MAX Niagara Realty Ltd
7799 Yvette Crescent
Niagara Falls, Ontario
BACKSPLIT SEMI LOCATED ON A QUIET NORTH END CRES WITH NO REAR NEIGHBORS. OPEN CONCEPT WITH VAULTED CEILINGS IN LIVING & DINING ROOMS. VERY LARGE MASTER B/R WITH ENSUITE EFFECT AND A WALK-IN CLOSET. FINISHED REC/ROOM WITH GAS F/P. CONCRETE DRIVE AND WALKWAY TO PRIVATE AND WELL LANDSCAPED BACK YARD WITH PATIO. PERGOLA COVERING PATIO. UNDERGROUND SPRINKLER SYSTEM. FURNACE AND ROOF (2018) NEW GARAGE DOOR OPENER. ALL APPLIANCES INCLUDED. SPACIOUS KITCHEN HAS A MOVABLE ISLAND. BASEMENT IS FINISHED WIH A REC/ROOM & A FOURTH BEDROOM (id:57134)
RE/MAX Niagara Realty Ltd
252-3 Bertie Street Unit# 3
Fort Erie, Ontario
Welcome to 252-3 Bertie St, Fort Erie! This two-storey townhouse is completely renovated from top to bottom, and features 2+1 bedrooms, and 1.5 baths. This townhouse is conveniently located close to all amenities, grocery shopping, minutes to DMH Hospital, major highways-QEW, minutes to Peace Bridge (Buffalo) and minutes to the famous Crystal Beach! This spectaculars Townhouse has a newly renovated kitchen, bathrooms, fully finished basement with spacious rec-room and new flooring throughout the house! There's nothing left for you to do but move in and start living! Enjoy your private back deck fully fenced, your one parking spot and lots of green space in the complex. Don't miss out on this rare offering! (id:57134)
Revel Realty Inc.
3635 Hibbard Street
Ridgeway, Ontario
Modern Townhomes Coming Soon in Ridgeway! This to-be-built home is a spacious 1,481 sq.ft. interior-unit townhome in a brand new block of 8. They will be built by a local builder Niagara Pines with modern & stylish design and finishes. These homes feature open concept main floors with large living areas, fully equipped kitchens with islands, and dedicated dining spaces. Extend your living space outside to the back patio or deck with sliding doors off the dining room. Upstairs, a luxurious primary suite with a full ensuite and walk-in closet, plus 2 additional bedrooms and another full bath. This is a vibrant neighborhood where charming cafes, unique boutiques, and a diverse culinary scene are all within easy walking distance. If you enjoy the outdoors, the Friendship Trail is just steps away offering scenic paths for walking, running and cycling plus the waterfront and beach are just 5 mins away. It’s a great time to invest in and move to Ridgeway. While retaining its small-town character, this community is experiencing exciting growth. (id:57134)
Bosley Real Estate Ltd.
3631 Hibbard Street
Ridgeway, Ontario
Modern Townhomes Coming Soon in Ridgeway! This to-be-built home is a spacious 1,822 sq.ft. end-unit townhome in a brand new block of 8. They will be built by a local builder Niagara Pines with modern & stylish design and finishes. These homes feature open-concept main floors with large living areas, fully equipped kitchens with islands, and dedicated dining spaces. Extend your living space outside to the back patio or deck with sliding doors off the dining room. Upstairs, a luxurious primary suite with a full ensuite and walk-in closet, plus 2 additional bedrooms and another full bath. This is a vibrant neighborhood where charming cafes, unique boutiques, and a diverse culinary scene are all within easy walking distance. If you enjoy the outdoors, the Friendship Trail is just steps away offering scenic paths for walking, running and cycling plus the waterfront and beach are just 5 mins away. It’s a great time to invest and move to Ridgeway. While retaining its small-town character, this community is experiencing exciting growth. (id:57134)
Bosley Real Estate Ltd.
Part 1 Ash Street
Niagara Falls, Ontario
Seize the chance to create your dream home with this new build opportunity. 1300 sq foot home to be built. Buyers can choose their preferred floor plan, and the builder will customize the home to suit your needs. Located in a fantastic area, this property comes with a tarion warranty. Note: Pictures and room measurements are for advertising purposes only. (id:57134)
Royal LePage NRC Realty
150 Merritt Road
Fonthill, Ontario
With over 3000 sqft of finished living space, this home is in one of the most sought after areas of Fonthill. A canopy of trees graces the roadway close to the Bruce Trail and upcoming new development but still isolated enough to feel like a country escape. This home has 4 bedrooms; 3 bedrooms up and 1 down with a separate living space entirely with a separate entrance in the basement. The zoning of low-density residential development allows for future potential on this lot. This home is an escape from the city - right in the city. With forest and deer in your backyard and yet walking distance to the center of Fonthill. You truly found a gem here. The home is custom built and currently residing in it is the second owner. It is very well insulated and warm in the winter. The garage has been converted into a large family room but could easily be converted back to a large garage. The lot beside (PIN 640720110) is currently being used as part of the property but is a separately deeded lot. But preferably sold together. (id:57134)
Keller Williams Complete Realty
7205 Sharon Avenue
Niagara Falls, Ontario
Prime Location with an Expansive 150' x 105' Lot! Situated in the heart of Niagara Falls, this property is just a short stroll away from an array of restaurants, stores, and shops. Whether you're seeking a spacious home or a prime investment opportunity, this property delivers. Featuring a generous 2,400 sqft layout, this 5-bedroom, 2-storey home offers ample space for family living and entertaining, including parking for 10+ cars. The home boasts numerous updates, including a beautifully redesigned kitchen. BUILDERS TAKE NOTE: the sizable lot may offer the potential for multiple new homes. Don’t miss out on this versatile property! (id:57134)
Revel Realty Inc.
247 Russell Avenue
St. Catharines, Ontario
On a treelined street in an up-and-coming pocket of Midtown St. Catharines, is a one of a kind 1600 sq.ft. 2 storey home with a detached 1.5 car deep garage. Naturally light, high ceilings, original character, thick baseboards and trims and exposed brick. From the front door you will love the enclosed front porch that includes foyer and storage/coat and shoes room. Enter into the oversized living room and informal dining room. Love the space. A main floor 4 piece bath off the side and head to the back to see the floor to ceiling windows that bring in an abundance of light for the oversized chef’s kitchen. The sunroom is really a secondary hang out space. Perfect to keep everyone in the conversation. UP. 3 good size bedrooms await with a master having a wonderful skylight and 3 pc ensuite with deep soaker tub and skylight. The basement is high and dry and a great storage space. The back yard features a garage that is a perfect workshop. Trellised entrance from driveway to the back that has patio area, storage shed, lush and green pond with waterfall and private above ground pool nestled away by ivy and other greenery. Cannon Ball! What is not to love about this location with trendy cafés, great schools and trails to hit. “The Fitz” community has something for everyone. (id:57134)
RE/MAX Garden City Uphouse Realty
4597 Cataract Avenue
Niagara Falls, Ontario
CB ZONING ! RENOVATED 4 BEDROOMS WITH 4 BATHROOMS HOME LOCATED NEAR RIVER RD & DOWNTOWN AREA. EXCELLENT FOR 1ST TIME BUYER OR INVESTOR. 2 BEDROOM 2 BATHROOMS AT MAINFLOOR AND 2BEDRROM WITH 2 BATHROOMS AT UPSTAIRS . FENCED BACKYARD AND LAUNDRY ROOM AT MAINFLOOR . LOCATED IN VERY QUIET STREET . (id:57134)
Wisdomax Realty Ltd
4658 Drummond Road Unit# 314
Niagara Falls, Ontario
INVESTMENT OPPORTUNITY IN AN EXCELLENT BUILDING. PROPERTY IS BEING SOLD WITH THE TENNANT. (id:57134)
RE/MAX Niagara Realty Ltd
243 Ontario Street
St. Catharines, Ontario
Four-plex, with major potential upside. 5 hydro meters. Ample parking spots. 5 bathrooms. New shingled roof 2021. All water heaters are owned. Apprx 3000+ sq ft of finished living space. Income from the billboard. Close proximity to former General Motor Lands. Close proximity to proposed large condominium site on Pleasant avenue. Bachelor. Two 1 bedrooms+dens. One 2 bedroom + den with a finished basement with living room and full bathroom, with entrance to the basement at the front of the house. Legal non confirming currently rented as 4 units, CITY RECOGNIZES BUILDING AS 5 UNITS. (id:57134)
RE/MAX Garden City Realty Inc
135 James Street S Unit# 812
Hamilton, Ontario
Welcome to Chateau Royale that's perfect for you young professionals or commuters. Centrally located in the heart of Hamilton and the business district, the GO bus station, St Josephs Hospital, McMaster medical centre, restaurants and shopping . This 2 bedroom, 2 bath condo is spacious to provide comfort in condo living and has juliette balcony. Primary suite has an ensuite bath, walk in closet and in suite laundry. Amenities include fitness room, roof top garden, concierge and storage locker. (id:57134)
Royal LePage NRC Realty
305 Centre Street
Niagara-On-The-Lake, Ontario
Centrally-located in Historic, Old Town Niagara-on-the-Lake, this Mid-Century Modern family home is move-in ready! Enjoy a spacious backyard with a 7-person hot tub, extended interlocking stone patio, and a new outdoor gas fire table; perfect for entertaining and plenty of room in the future for expansion. This side-split home is spread across 4 levels, and is in mint condition, with a practical layout of a dining area & living room, 3 large, bright bedrooms and hardwood flooring throughout. The lower level offers a cozy entertainment area with a gas fireplace, 2 piece bathroom, and optional 4th bedroom. Steps away, you will find a 2nd shower and unique cellar room design that can be used as a library, games room, wine cellar or office. A highly desired neighbourhood, this property is walking distance to the main Queen Street strip of restaurants, shopping, banks, and other local amenities like the golf course & Shaw Festival Theatre. Within cycling distance to local wineries & breweries, and a short drive to Virgil and surrounding areas. If you are looking to live in a world renowned town or keen to own a popular short term rental (this home is currently being run as a successful business) near all that Niagara has to offer, this is a spectacular opportunity not to be missed! (id:57134)
Royal LePage NRC Realty
495 Grandview Road
Fort Erie, Ontario
LOCATION, LOCATION, LOCATION! GREAT LOCATION IN CRECENT PARK, 2+2 BEDROOMS AFFORTABLE HOUSE ON 70X110 LOT. ALL AMENITIES CLOSE BY. NEW UPDATE INCLUD: New KeepRite High Efficiency Furnace, October 2017, New KeepRite Air Conditioner, October 2017, New Rheem Performance Hot Water Tank (owned), October 2017, New Roof, October 2020, New Plumbing, 2024, New Kitchen Counter & Cupboard, 2024, New Floor in Living & Family Rooms, 2024, New Painting, 2024. Vacant and easy to show. (id:57134)
Wisdomax Realty Ltd
3307 Lakecrest Court
Fort Erie, Ontario
Stunning vacation, or year round, opportunity to live life on the Lake with your own private beach in the quaint picturesque town of Ridgeway! Predominantly land value, with the current home brought down to the studs and in general disrepair. Reimagine this unique structure into a truly charming one of a kind abode, start fresh and build that dream exactly how you've envisioned, or alternatively investigate its development potential. Incredible views and a tranquil lifestyle on Lake Erie, with over 100 ft of private beach and waterfront, all situated at the end of a quiet cul-de-sac. Extremely close proximity to public beaches, Marinas, walking/biking trails, shops, cafes and restaurants! Ridgeway is long loved by those who call this lovely town home year round, as well as a Summer Home destination. Close to the Canadian/US border, and major highways nearby for those looking to live the peaceful life yet commute easily into larger cities. Imagine the opportunity to lay on the beach, swim, boat, kayak, paddle board, sea doo and fish right in your own backyard! (id:57134)
Mcgarr Realty Corp
3967 Rebstock Road
Crystal Beach, Ontario
Here is your opportunity to own this unique home with rural type living with all the benefits city living has to offer. Walking distance to the lake and all amenities. This home is warm, rustic and inviting with the large bright living room/dining room with vaulted ceilings and exposed beams and the original brick fireplace (gas insert). Great for entertaining friends and family. Galley kitchen has brickwork and a large center Island great for the cooking enthusiast in the family. Main floor laundry off of kitchen. Loft bedroom oversees the home and has a possibility of including an ensuite bath. The home also features a Nanny Suite with its own private access (two entrances) at grade level. Features of this unit are an elegant two-sided fireplace, a brand new kitchen, and a show-stopping bar area with the exposed stone foundation as a backdrop and bright setting. (id:57134)
Royal LePage NRC Realty
659 Port Maitland Road Unit# 50
Port Maitland, Ontario
Are you looking for the perfect cottage home with everything at your fingertips or do you have land that you envision this home for? This 2015 Quality Built moveable Modular home features 3 bedrooms & 2 bathrooms located 10 mins southwest of Dunnville with a Grand River waterfront boasting rare, uninterrupted Lake Erie Access. As you enter the front door you are welcomed into the foyer and living area with laminate flooring throughout, a gas fireplace, and a beautiful open concept layout. The generously sized primary bedroom has a large closet, 4-piece bathroom with jacuzzi tub and separate access to the backyard. The other two bedrooms are perfectly sized for your family or guests. The home features a large storage closet and 4 piece shared bathroom. The large kitchen has plenty of cabinet space with a convenient island and stainless steal appliances. As you exit to the back of the property through the sliding doors in the kitchen you are presented with a 26x8 covered rear entertainment deck with savoring river and sunset views. While enjoying a cold beverage your family can enjoy the heated pool and water slide, ride the ATV trails, fish along the river, participate in water sports just walking distance to the river, or to Lake Erie for the best swimming or fishing in clear water. Extras include: a multi-vehicle parking area, 2 functional sheds, p/g forced air furnace (under contract), durable laminate flooring, vinyl windows, and high-end asphalt roof shingles. The park is open from April 15 - October 31st. Lot fees are $8000 + HST a year (No property taxes) and the fee includes your water and shared sewage system. It also includes park and road maintenance, kids association, entertainment, and an abundance of amenities. Don’t miss this rare opportunity to call this beautiful home your very own. (id:57134)
Boldt Realty Inc.
24 Sparkle Drive
Thorold, Ontario
Welcome to 24 Sparkle Drive in the growing and high demand community of Rolling Meadows in Thorold! Here we have a custom, fully upgraded 4 bedroom and 2.5 bathroom home built by innovative new home builders, Gateway Homes, showcasing a striking modern exterior blend of stucco, brick and siding. As soon as you enter the front door, you will be wowed by the open and bright feeling of the floor to ceiling welcoming foyer. Step into the generous living space complete with stunning medium toned wood floors and potlights galore which is open to the absolutely breathtaking and showpiece designer eat-in-kitchen complete with gorgeous stone counters, stainless steel appliances, stunning gold hardware and accents and a walk-in pantry. There is a convenient den/office space at the front of the house overlooking the front yard also. As you step upstairs, you will notice again all of the sleek architectural details that make this home special- the exquisite glass railing system which overlooks the foyer, the luxurious primary quarters which boasts a bejewelled sparkling ensuite bathroom with double sinks, glass/tile shower, freestanding soaker tub and walk-in-closet. With a convenient 2nd floor laundry, a double car garage and an unspoiled basement ready for you to design to suit your needs- this home is just like new. Smart thermostat system, security monitoring system and smart lighting (in basement) are all added features. Such a convenient and ideal location with quick access to NOTL, Niagara Falls, St. Catharines and Welland. (id:57134)
Revel Realty Inc.
28 Lake Street
St. Catharines, Ontario
EXCELLENT LOCATION / FANTASTIC OPPORTUNITY TO CUSTOMIZE THE SPACE FOR YOUR OWN. 3 CAR PAVED PARKING, GREEN SPACE SELDOM FOUND IN A DOWNTOWN LOCATION. JUST STEPS TO MONTEBELLO PARK,CLOSE PROXIMETY TO DOWN TOWN THE COURT HOUSE, HOSPITAL,RESTAURANTS & ENTERTAINMENT. COMMERCIAL / RESIDENTIAL ,SITE SPECIFIC THIS PROPERTY HAS SO MUCH POTENTIAL.PREVIOUSLY USED AS A LAW OFFICE. SELLERS HAVE UPDATED ALL ABOVE GRADE WINDOWS,SIDING,SOFFITS & FACIA, UPDATED FURNACE,CENTRAL AIR & AIR HANDLER IN THE PAST 4 YEARS.PROPERTY IS CURRENTLY TAXED AT THE COMMERCIAL RATE OF $6110.12 POSSIBILITY OF CONVERTING BACK TO RESIDENTIAL TAXES APPROXIMATELY $3932.64 ACCORDING TO THE TAX CALCULATOR. WITH POTENTIAL OF 3 OFFICES,RECEPTION ,KITCHEN AREA , POSSIBILITES ARE ENDLESS.BUYERS TO PERFORM THER OWN DUE DILIGENCE IN REGARDS TO ZONING TAXES & FUTURE USES. (id:57134)
RE/MAX Garden City Realty Inc

