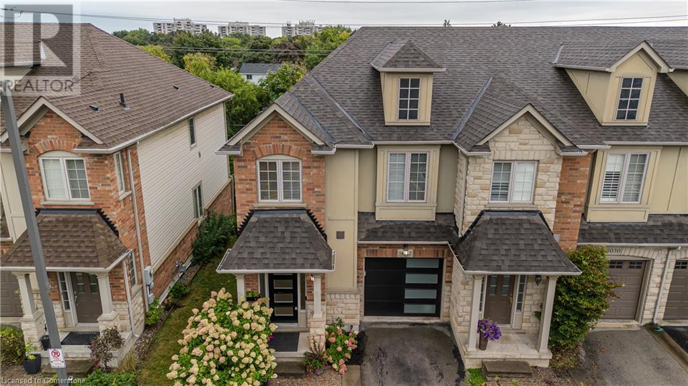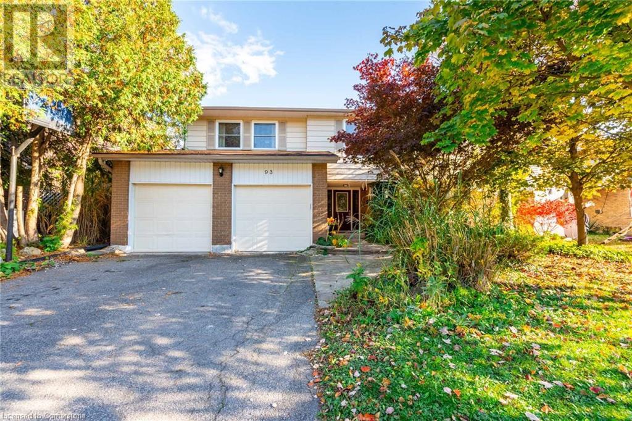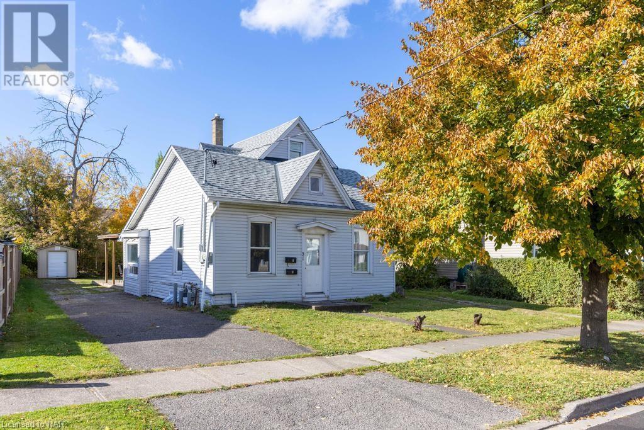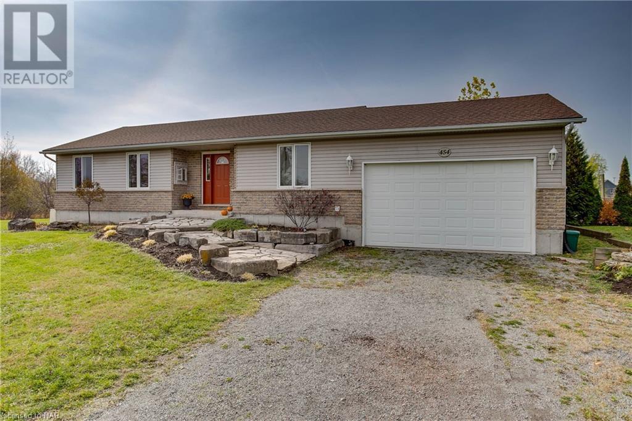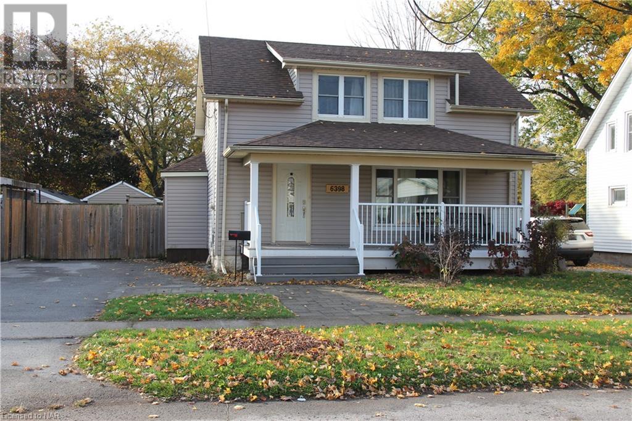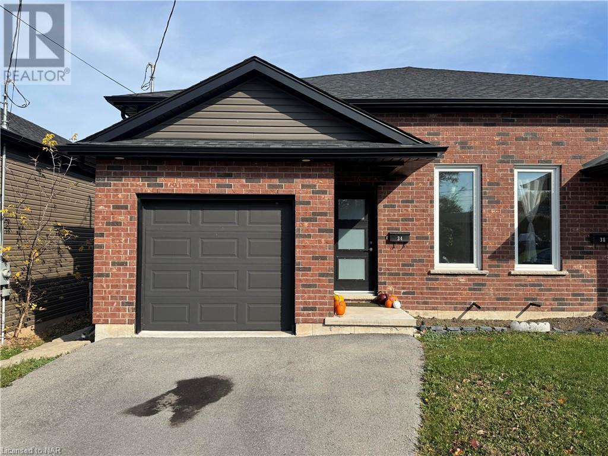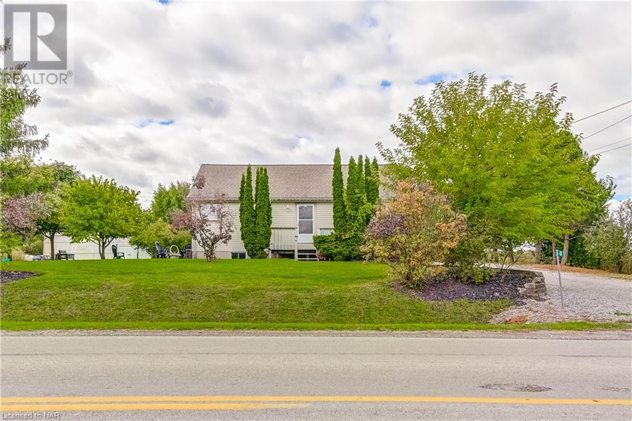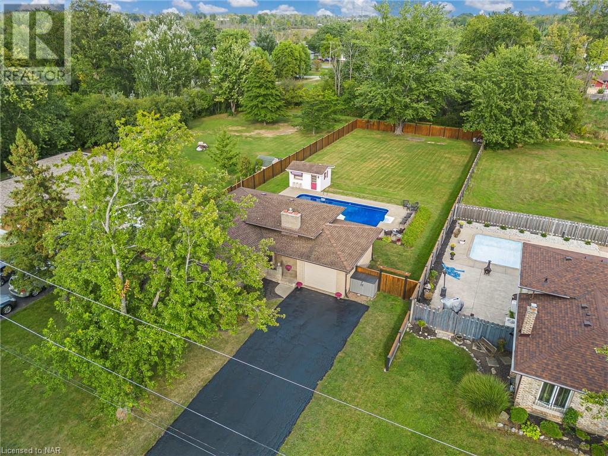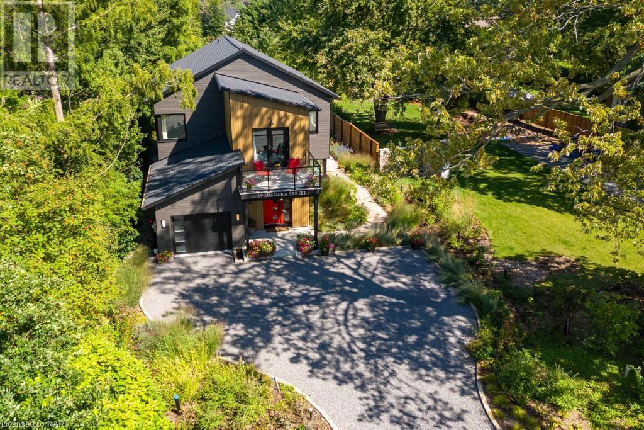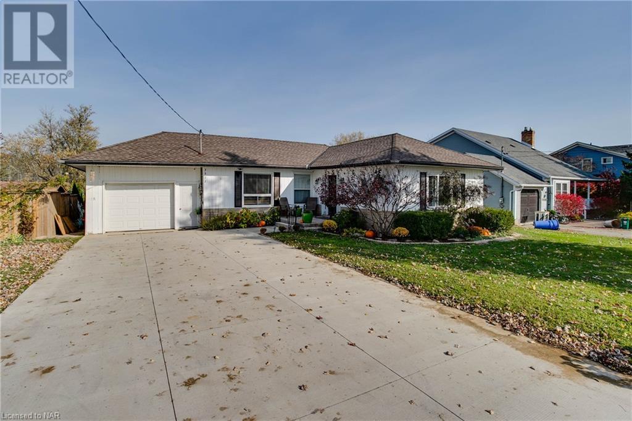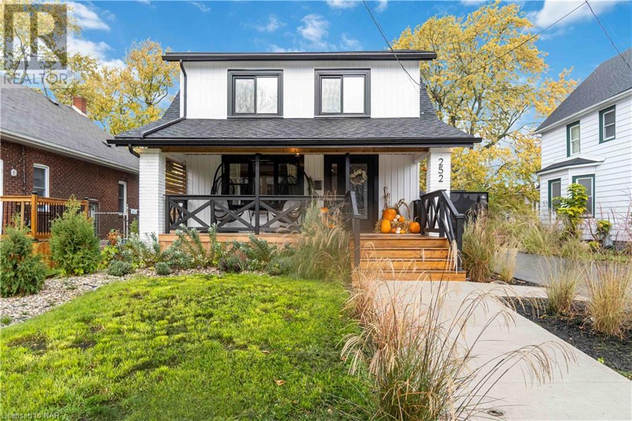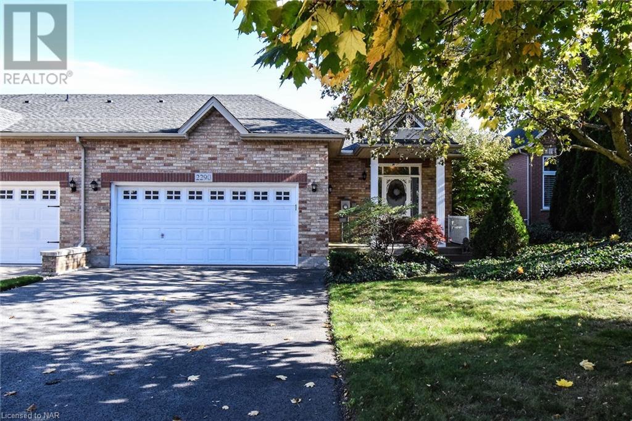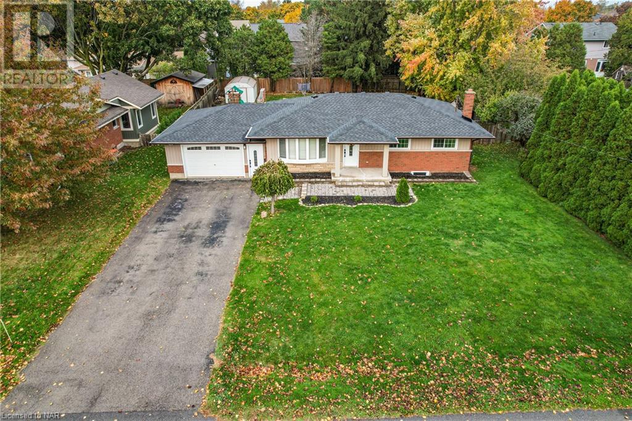39 Bayonne Drive
Stoney Creek, Ontario
Trendy Freehold Townhome in a Great Neighbourhood. Bright Open Concept. Large Gourmet Kitchen with Center Island Breakfast Bar. Great Room with walkout to Backyard. Master Bedroom Retreat with 5 Piece Ensuite & Walkin Closet. Second Bedroom with 4 Pc Washroom. Convenient Second Floor Laundry. Third Floor Loft Bedroom with 3 Piece Washroom and Open Balcony. Can also be used as a Home Office or Theater Room. Inside Garage door Access. Located in a very popular neighbourhood. Walk to Saltfleet District High School. , Elementary Schools, Parks, Shops. Easy Access to Highways, Public Transportation & John C. Munro Hamilton International Airport. Mins to Fortinos, LCBO, Winners, Walmart, Canadian Tire, Home Depot, Restaurants, Cineplex. Many Local Attractions & Recreational Areas. Enjoy all the Awesome Natural Parks & Trails. Albion Falls, Buttermilk Falls, Felker's Falls, Conservation Areas, Walking Hiking Biking Trails, King's Forest Golf Club Heritage Green. Calling all Sports Enthusiasts Heritage Green Sports Park, Mohawk Sports Park, Bernie Arbour Memorial Stadium. Minutes away to McMaster Hospital & University Campus, Mohawk College. (id:57134)
Sutton Group - Summit Realty Inc.
529 Wentworth Street N
Hamilton, Ontario
This charming 4 bedroom, 2.5 bathroom century home offers over 1700 sq.ft of finished living space! Step inside to discover an inviting open concept living and dining area, accentuated by high ceilings that create a spacious, airy feel, with a main floor powder room. Upstairs features 3 bedrooms, full bathroom and a versatile bonus room on the 3rd floor. The finished basement with a second full bathroom adds extra living space. **Rare private driveway with parking for 2+ cars** Close to West Harbour Go Station, Pier 8/Marina, restaurants and shopping. Must be seen! (id:57134)
RE/MAX Escarpment Realty Inc.
65 London Street S
Hamilton, Ontario
Opportunity knocks! Welcome to 65 London Street South, in The Delta, one of Hamilton’s most sought-after neighborhood's. This appealing home on a tree-lined street is walking distance to schools, shopping, restaurants, Gage Park and escarpment trails. Close to transit and highways, it’s a convenient location for commuting and for your families travels. Once inside, discover the timeless character of original coffered ceilings and unique features throughout. The main floor greets you with a spacious Living Room and Dining Room open to the Kitchen. The Kitchen features gorgeous granite counters, a large island and stainless steel appliances. Upstairs, the second floor offers three good sized bedrooms, each with a walk-in closet and share the updated 4-piece bathroom. The third floor Loft is accessed through the Primary Bedroom and is a great space for a play area, storage or use your imagination! The large, clean, partially finished basement, has been roughed in for a future apartment or more space for your family. The separate side entrance leads to the laundry area and the new bathroom, and provides ample potential for customizing for your needs. Outside, the fully fenced backyard offers privacy, plenty of space for play and a spacious covered deck, perfect for entertaining. The detached garage has parking for 1 car plus space for your garden equipment and bikes. The private driveway accommodates 3 cars. Recent upgrades include new carpeting in bedrooms and stairs, a new bathroom, freshly painted rooms, exterior screen doors, new furnace and air conditioner (on lease). This home is modern and comfortable while retaining it’s original charm. Don’t miss this one! (id:57134)
Right At Home Realty
16 Colmar Place
Dundas, Ontario
A beautiful raised ranch nestled on a quiet dead-end street welcomes you with its charming curb appeal & unique irregular large lot. This rarely offered property boasts 3 bedrooms & 2 bathrooms, making it the ideal home for those seeking a cozy & inviting space to call their own. The open floor plan seamlessly connects the living room, dining area, & kitchen. The large windows allow natural light to filter in, creating a bright & airy atmosphere throughout the home. The 3 bedrooms feature lots of natural light & great space. The Kitchen features a nice open layout & a nice entrance to the large private backyard. Step outside to discover the backyard oasis that awaits you. An entertainer's delight. This backyard is the perfect setting to soak up the sunshine & create lasting memories. Conveniently located just minutes away from top-rated schools, shopping destinations, dining options, & parks, this home offers the perfect balance of convenience & privacy. (id:57134)
Psr
192 Golden Orchard Drive
Hamilton, Ontario
Welcome to 192 Golden Orchard Drive in the heart of Hamilton West Mountain. This spacious four-bedroom, one-bathroom home offers plenty of room for families or individuals seeking ample space. Additionally, this property has a finished basement that offers additional living space, perfect for a recreation room, home office, or even a personal gym. With a well-maintained backyard, you can enjoy outdoor activities or simply unwind in your private oasis. Situated in a friendly neighbourhood, this home offers easy access to local amenities, schools, parks, public transportation, and the LINC making it a perfect location for convenience. (id:57134)
Keller Williams Complete Realty
5032 Mercer Common
Burlington, Ontario
Stunning, fully upgraded freehold end-unit townhouse backing onto a mature treed bike path – a rare find! This home welcomes you with a professionally landscaped front yard and perennial garden. Enjoy 2204 SF of total finished living space, meticulous throughout and featuring a single garage with inside entry. The main floor boasts crown moulding, hardwood floors, and living room with a linear gas fireplace framed by stone and wainscoting. The updated open concept eat-in kitchen showcases granite countertops, a stylish backsplash, pantry, newer stainless steel appliances, and a walkout to a private deck with views of green space and privacy screens. The 2nd floor offers engineered hardwood throughout, a charming loft/office, and a luxurious primary suite with a barn door to the walk-in closet, 4-piece ensuite and stunning feature wall. Two additional bedrooms share a spacious 4-piece bath. The fully finished lower level with separate walkout entrance features laminate flooring, a family room with a custom electric fireplace, built-in cabinets, and a laundry room. The fully fenced backyard provides a private oasis with a deck, patio, and views of mature trees. Just steps from parks, dining, transit, and minutes to the highway, lake, and schools – this home is move in ready! (id:57134)
Royal LePage Burloak Real Estate Services
35 Landscapes Trail
Hamilton, Ontario
Great Opportunity To Own A Spacious End Unit Condo In The Beautiful Upscale Landscape Trail Complex In Ancaster. This Beautiful Unit Is Located At The Rear of The Complex And Backs Onto A Wooded Private Setting. Features Include Vaulted Ceilings, Hardwood Floors, Double Garage And Walkout To Secluded Deck Area. Main Floor Prim Bedroom. Large Principal Rooms And Loads of Storage. If You Have Been Searching For A Large Condo With A Quiet And Tranquil Setting Then You'll Want To Book An Appointment To View This Offering. (id:57134)
Sutton Group - Summit Realty
1931 Allen Rd Road
Caistor Centre, Ontario
Welcome to your dream retreat! Nestled at the end of a quiet dead-end road, this 4-bedroom, 2-bathroom bungalow offers the perfect blend of comfort and country living. With 9.5 acres of beautiful, secluded land, you’ll enjoy the peace and privacy you’ve always wanted. Step inside to find an inviting open living space, perfect for family gatherings and entertaining. The spacious layout creates a warm and welcoming atmosphere, ideal for both relaxation and celebration. Outside, your very own pond awaits, providing a serene backdrop for outdoor adventures or peaceful afternoons. The property currently has its own ATV trail for fun and would host enough space for anyone looking to start a homestead. Embrace the charm of country life while still being just a short drive from local amenities. 10 minutes to Smithville and 15 minutes to Binbrook or upper Hamilton. (id:57134)
Revel Realty Inc.
93 Turnbull Road
Dundas, Ontario
Welcome to 93 Turnbull Road, located in the coveted Pleasant Valley pocket of Dundas. This 4 bedroom, 3+1 bathroom home is set on a beautiful, mature lot with lush gardens, a double car garage and low maintenance backyard featuring an on-ground pool and hot tub. Inside, find hardwood throughout, as well as freshly installed carpets. The layout is functional with a large living room at the front of the house, and a family room at the rear with wood burning fireplace and sliding doors out to the backyard. The dining room is large enough for the whole family, and the kitchen features white cabinetry, mirrored backsplash and dedicated built-in desk area. Also find a main floor laundry room for your convenience. Upstairs, there are 4 bedrooms that are all well-sized. The primary features a 4pc ensuite bathroom and walk-in closet complete with organizer. The lower level is fully finished including a full 4pc bathroom. Close proximity to all shops, restaurants and other amenities. Don’t be TOO LATE*! *REG TM. RSA (id:57134)
RE/MAX Escarpment Realty Inc.
576 Byngmount Avenue
Mississauga, Ontario
Welcome to Sunny south Lakeview! Set amongst the beautiful south of lakeshore tree lined streets is your perfect empty nester, downsizing custom built new build! Walk down the street to Lake Ontario, RK McMillan Park and the Lakefront Promenade. Step inside this open concept raised ranch with hardwood floors, 12ft cathedral ceilings, beautiful architectural angles, custom kitchen with stainless steel appliances, large main floor master with walk in closet and ensuite privilege. Walk out to your private covered deck and down to your private low maintenance backyard and oversized shed with electricity. Downstairs in the fully finished lower level offers 8ft ceilings, an extra bedroom, full bathroom, spacious laundry room and a bright open rec room with look out windows and a wet bar. The spacious driveway has parking for 4 cars and a small storage shed perfect for lawn and snow equipment. Why buy a condo or townhouse?? When you can own a fully detached custom build on your very own private lot! Perfect south location, close to all of south Mississauga's amenities, easy access to highways and only 20 minutes to downtown Toronto. Port Credit is only a 10 minute walk to their incredible shops, restaurants and nightlife. Do not miss your chance to own this unique custom build! Call us today to schedule a viewing. (id:57134)
Royal LePage Burloak Real Estate Services
203 Park Avenue W
Dunnville, Ontario
Beautifully presented bungalow located in established, popular Dunnville neighborhood fronting on quiet, tree lined side street enjoying close proximity to Hospital, schools, churches, arena/library complex, east-side super centers, downtown shops/eateries & Grand River parks. Positioned handsomely on oversized 73.50 x 141 mature lot (0.24 ac), this “move-in ready” home introduces 1,366 sf of freshly painted, smartly redecorated main floor living area, 1,366 sf finished basement level & 24' x 24' detached 2-car garage sporting double size roll-up door, concrete floor & hydro. On grade foyer leads to bright living room passing through classic french doors to multi-functional, either dining room or family room (your choice), incs patio door walk-out to 504sf tiered entertainment deck system - continues to eat-in kitchen boasting pine cabinetry, pantry, corion countertops, peninsula w/built-in range top & oven, impressive skylight & large dinette area. West wing ftrs roomy primary bedroom offering 2nd patio door deck walk out, 2 additional bedrooms, 4 pc bath, 2 pc bath & convenient rear mud room/foyer. Ultra spacious 867sf lower level family/rec room fts wood stove (not connected to chimney system) set on brick hearth/pad & custom wet bar providing the ultimate venue for family gatherings, partying w/friends or simply to relax - remaining basement level is comprised of laundry/utility room & storage room. Notable extras inc low maintenance laminate flooring-2024, roof covering-2013, n/g furnace-2011, AC, all appliances, living room bay window-2015, majority of remaining windows replaced in past 10 years, 200 amp hydro, paved double driveway & garden shed. Experience “Family Friendly” Living in this charming Grand River town! (id:57134)
RE/MAX Escarpment Realty Inc.
93 Willowridge Road
Etobicoke, Ontario
Discover this beautifully renovated 3-bedroom back split nestled in a mature neighborhood with no rear neighbors. Just minutes from the highway and a short drive to Pearson Airport, this home offers both convenience and privacy. The list of upgrades includes a complete roof (2021), Doors & Windows (2020), siding, a/c and furnace (2021), pool pump (2023) and liner (2019), main bathroom (2018), custom shutters, and more. This home offers a convenient layout for entertaining and ample space to raise a family. The primary bedroom offers a 2-piece ensuite, large closet space and big windows for natural light. The basement offers a 2-piece bath, large utility/storage area with laundry, access to crawl space which offers more storage. (id:57134)
Revel Realty Inc.
94 Canada Street
Hamilton, Ontario
Welcome to this bright and charming west end home! Steps from the trendy Locke St. shops, this 3-bedroom, 1-bath home gives you urban convenience with the character and quietude of the south Kirkendall neighbourhood. Kitchen appliances are all two years old. New washer and dryer. Furnace from 2012. HWT rented, from 2012. Shed in back has hydro. New roof 2011. Basement is considered a crawl space but has been used for storage. There is one spot of dampness on the floor in the basement. Plumbing 2001; wiring is cooper, 2001. (id:57134)
RE/MAX Escarpment Realty Inc.
3454 Memorial Park Drive
Powassan, Ontario
Nestled just north of Algonquin Park on a quiet, dead-end road in Chisholm Township, this home offers the perfect retreat. Enjoy seamless access to outdoor adventures with Wasi Lake just minutes away—ideal for fishing, swimming, and boating. The OFSC snowmobile trail is right at your doorstep, providing direct access to Algonquin Park and the scenic beauty of Northern Ontario. Conveniently located a short drive off HWY 11, hosting friends and family is a breeze. Nearby Shirley Skinner Conservation adds even more appeal with its hiking trails and natural beauty. The property features a spacious 2-car garage for all your outdoor equipment, with additional driveway space for a trailer. The home itself is move-in ready with recent updates including new windows, doors, roof, insulation, a propane furnace, and a modern kitchen. This gem combines the best of rural charm and practical convenience. (id:57134)
Revel Realty Inc.
5755 Kitchener Street
Niagara Falls (215 - Hospital), Ontario
""WOW"" best describes all the numerous renovations in this charming 1 1/2 home. Ideal for both single or young family or an ideal rental property. open concept living/dining and kitchen with stainless steel appliances. Main floor bath features large walk in shower and separate soaker tub. 1 main floor bedroom , 2sd upstairs and another possible 2 in the lower level along with convenient 2sd kitchen set up open to sitting area and a second 3pc bath. Separate utility room, laundry room conveniently combined with back foyer giving both lower and main level easy access. All flooring ,baseboards, trim , interior and exterior doors ,windows , staircase to upper level and staircase to lower level all have been replaced .Freshly painted throughout New drywall ,ceilings, electrical and plumbing updated, AC and furnace replaced. Back half of west wall in the basement has been water proofed , Large single detached garage with plenty of room for extra storage , nice sized private rear yard. Conveniently located close to QEW access, bus routes, shopping and the Niagara hospital. This property is available immediately and shows great !! Take a look today (id:57134)
RE/MAX Niagara Realty Ltd
5786 Peer Street
Niagara Falls (216 - Dorchester), Ontario
Welcome to 5786 Peer St, just minutes from the allure of Niagara Falls, the casino, and Clifton Hill. This conveniently located property offers easy access to major amenities, bus routes, and a plethora of dining and shopping options. Lundy’s Lane is a stone's throw away, making it a breeze to explore the vibrant surroundings on foot. Step into this charming bungalow, featuring a welcoming sunroom, three well-proportioned rooms, and an inviting open-concept living space. The recently renovated kitchen boasts sleek stainless steel appliances, adding a modern touch to the home. Two updated full bathrooms enhance the contemporary appeal. Outside, a newer deck provides a perfect spot for relaxation, and the backyard holds promising potential for customization. In essence, 5786 Peer St is a harmonious blend of convenience and style, offering a cozy haven filled with thoughtful updates. Welcome to a residence where every detail contributes to a comfortable and enjoyable lifestyle. (id:57134)
Revel Realty Inc.
34 Tasker Street
St. Catharines (450 - E. Chester), Ontario
Affordable character family home with many recent upgrades including new paint and new flooring. \r\nSome original red oak hardwood floors and trim. Nice, deep backyard with large partially enclosed porch and treed lot, fully fenced. Town owned vacant lot on north side. This property is close to schools, shopping, bus route, hospital, walking distance to historic Richard Pier Point park. first performing arts centre and quick access to QEW. Furnishings negotiable (id:57134)
Revel Realty Inc.
47 Monarch Park Drive
St. Catharines (442 - Vine/linwell), Ontario
Welcome to 47 Monarch Park Drive, where prime location meets comfort in St. Catharines’ sought-after north end. This charming home embodies the ideal mix of tranquility, privacy, and convenience within a family-friendly neighborhood. An extra-long double concrete driveway provides ample parking. Inside, spacious principal rooms await, featuring an open-concept living and dining area that’s perfect for both entertaining and family gatherings. The kitchen stands out with sleek white cabinetry and granite countertops, combining style and functionality. The upper level offers two comfortable bedrooms and a 4-piece bath with a relaxing soaker tub/shower combination. Recently updated in 2021, the lower level provides added versatility with two more bedrooms, an office/den, and a modern 3-piece bathroom. The cozy white brick wood-burning fireplace and new luxury vinyl wood-look flooring create a warm, inviting atmosphere. Outdoors, a fully fenced, spacious backyard awaits for both relaxation and recreation. The lower level includes a convenient kitchenette/wet bar, perfect for gatherings or extended family accommodations. With a separate rear entrance and a dedicated parking space on the driveway’s right side, this space can function as an independent living area if desired. Smoke-free and pet-free, this immaculate home offers a pristine living environment in a prime location. Make it yours today! (id:57134)
Royal LePage NRC Realty
51 Haynes Avenue
St. Catharines (450 - E. Chester), Ontario
Fantastic opportunity for the savvy investor or first time buyers looking to get in the market and offset some of their costs! Welcome to 51 Haynes Avenue, a character front and back VACANT and LEGAL DUPLEX, Situated on a quiet street, offering two 1 bedroom 1 bath units, on a fantastic 60 x 132 irregular shaped lot. Two separate hydro meters and driveways, with one driveway located on each side of the property. The front unit offers high ceilings, a bright and spacious combined living and kitchen area, good sized bedroom, additional storage space (or possible office/ second bedroom) and a 4 pc bathroom. The handsome back unit, previously rented as a 2 bedroom, offers a covered back patio space, generously sized kitchen, separate living room w accent brick wall, another good sized bedroom on the second floor and an additional loft space for office or possible bedroom on the third. Updates include Furnace (2015), hydrometer and breaker panel (2015), Roof (2018). The Back unit uses Gas Furnace while the front unit uses Energy Saving Wall Panel Heaters. Can be converted to both units on gas furnace, as all ductwork is in place. Conveniently located to amenities, schools, and a neighbourhood park just down the street. Estate Sale, Property, and all of its structures are being sold “As-Isâ€. Vacant & Legal duplex in the heart of St. Catharines. New owner can set their rents! (id:57134)
Royal LePage NRC Realty
454 Holloway Bay Road S
Port Colborne (874 - Sherkston), Ontario
Welcome to 454 Holloway Bay Road in beautiful Sherkston. Nestled on over 5.5 acres of land, this charming 2+1 bedroom 1.5 bath bungalow, built in 2005, combines the comforts of modern open concept living with ample space to unwind. Step inside to find 1,250 square feet of thoughtfully designed main floor living, complemented by a fully finished basement bringing the total finished living area to over 2200 sf! Features include a gas fireplace, fresh paint, a patio door off the large primary bedroom and more! The exterior grounds are just as inviting, featuring a fully fenced portion of the yard, which backs onto agricultural land, perfect for pets or a private garden. Enjoy summer BBQs with a convenient gas hookup and entertain on a spacious west facing two-tiered deck for amazing sunset viewing. For your peace of mind, a Generac generator, backup sump pump, and a newer roof ensure year-round comfort and preparedness. The property also includes a 3,000+ gallon cistern, cleaned and inspected as recently as August 2024, and a 10' x 10' shed with a loft, ideal for additional storage. A new hot water heater was added this year, along with fresh interior paint to give the home a bright, refreshed look. Other updates include a new air conditioning system in 2023, washer and dryer in 2022, and an upgraded furnace from 2018. Located near the lake, this property comes with pedestrian access to Sherkston Shores (Buyer to satisfy themselves as to the details of the access) and short drive to Port Colborne or Ridgeway, 30 minutes from Niagara Falls and less than 90 minutes from Toronto. 454 Holloway Bay Road offers a peaceful rural lifestyle with the conveniences of modern upgrades—your perfect blend of space, comfort, and timeless appeal. A rare opportunity to own a newer bungalow, on over 5.5 acres of land in this condition! (id:57134)
Royal LePage NRC Realty
6398 Crawford Street
Niagara Falls (212 - Morrison), Ontario
This North end move in ready home situated on a large lot features 3 bedrooms, 2 bathrooms and finished lower level. A newer front composite porch redone in 2022 ($15,000.00) is perfect for that morning coffee or evening sit down social. The interior design layout features a large Living Room with a Large picture window (2016) newer floors (2018) and a large eat in Kitchen with Patio Doors to the rear deck. Newer Kitchen Cabinets (2016) and a handy Mud room with separate rear entrance. Upstairs features a large Bathroom with a Jacuzzi Tub and 3 bedrooms. The Lower Level has a 3 piece Bathroom a Rec Room with a gas Fireplace and a Laundry Room with storage, The roof on the house was redone in 2018, electrical was done in 2019 and the Yard is fully fenced, There also is a large Shed with electricity. In 2023 a new Heat Pump was installed for Heat and A?C as well there is a hi eff Furnace. Low Bills. The Attic was insulated in 2023 as well. The house is a pleasure to show. (id:57134)
Royal LePage NRC Realty
7715 Secretariat Court
Niagara Falls (213 - Ascot), Ontario
Nestled In A Peaceful Cul-De-Sac In The Sought-After Montrose And Beaverdam Neighbourhood, This Stunning One-Year-Old Corner-Lot Home Offers Over 2,500 Square Feet Of Style, Space, And Comfort. The Heart Of The Home, A Sophisticated Kitchen, Features Granite Countertops, An Elegant Island, And A Granite Backsplash That Opens Into A Bright Living Room Complete With A Cozy Gas Fireplace Adorned In Porcelain Tile. This Home Is Rich With Upgrades, Including Granite Finishes In The Kitchen, Main Floor Powder Room, And Primary Ensuite, Along With Engineered Hardwood Throughout. The Second Floor Offers Four Spacious Bedrooms, Each With A Walk-In Closet, As Well As Two Full Bathrooms. The Primary Ensuite Is A Luxurious Retreat With A Double-Sink Granite Vanity, A Stand-Alone Shower, And A Separate Bathtub, Providing An Ideal Space For Relaxation. The Spacious Backyard Is Ideal For Outdoor Relaxation And Entertainment. A Double-Car Garage And Wide Driveway Provide Ample Parking. This Home Offers Unmatched Convenience. With Quick Access To QEW And HWY 420, You’ll Find Greendale Elementary Just 2 Minutes Away, Freshco And Westlane Secondary On Lundy’s Lane Only 4 Minutes Away, And Costco And Walmart Just An 8-Minute Drive. For Outdoor Enthusiasts, Preakness Park Is Within Walking Distance, Making This Location Truly Exceptional. (id:57134)
Sotheby's International Realty
Sotheby's International Realty Canada
34 Bruce Street
Welland (768 - Welland Downtown), Ontario
Welcome to 34 Bruce Street! This 2+1 bedroom raised bungalow offers plenty of space for your family or tenants to enjoy! The main level of the home features a grand living/dining room, well equipped kitchen with sliding door access to the back deck/yard, 2 large bedrooms and a full 4 piece bathroom. Excellent in-law suite potential downstairs - the finished basement offers a large rec room/living area, large bedroom overlooking the backyard, a full bathroom and a spacious office/den. The backyard is fully fenced and ready for your family to enjoy. Parking for 3 available between the attached single car garage and private driveway. Close to the Welland River, Parks, Shopping, Restaurants, Transit, Highway 406 and so much more! RL2 Zoning (id:57134)
Royal LePage NRC Realty
1700 Seventh Street
St. Catharines (454 - Rural Fourth), Ontario
Nestled just outside the city, this sprawling bungalow offers a serene retreat with stunning orchard views and situated on a 3/4 acre lot. The home's expansive layout features an open-concept living room that seamlessly flows into the eat-in kitchen complete with sliding glass doors leading to the back deck - perfect for entertaining. Generous windows throughout fill the main level with natural light accentuating the spaciousness of the living areas along with 3 large bedrooms including a primary suite with ensuite privilege, a versatile den plus a mudroom with access to the back yard as well as the oversized attached double garage. The finished lower level boasts great in-law suite potential or additional living space for your family as it encompasses a private entrance, rec room, a cozy fireplace in the bedroom, laundry/3pc bath and plenty of storage space. Soak in the peacefulness as you step outside to discover your private oasis: an inviting inground pool surrounded by lush landscaping, a charming gazebo, brick patio, deck and a plethora of mature trees. The property also boasts a 48 x 28' workshop (one half insulated) - perfect for hobbyists or those needing extra storage. With its stunning curb appeal, comfort, functionality and scenic beauty, this expansive bungalow is a dream home for anyone seeking tranquility just a short distance to the conveniences and amenities in the city. (id:57134)
Royal LePage NRC Realty
1463 Phillips Street
Fort Erie (334 - Crescent Park), Ontario
TURN KEY INLAW SITUATION IN THE HEART OF CRESCENT PARK. ONE OF THE BEST TWO HOUSE IN ONE SET UPS PROVIDING A PRIVATE IN LAW UNIT FROM THE MAIN RESIDENCE. THE MAIN HOUSE IS A 3 BEDROOM 2 BATHROOM SIDESPLIT WITH BASEMENT WALK UP AND ATTACHED GARAGE . THE SECONDARY UNIT IS A 2 STORY 2 BEDROOM 2 BATH OFFERING INSUITE LAUNDRY AND 2 SEPERATE LIVING AREAS FOR THE INLAWS. EACH UNIT OFFERS SEPARATE UTILITIES. INCLUDES ATTACHED GARAGE MEASURING 17.25 FT WIDE X 25 FT DEEP WITH BASEMENT WALK-UP & A SINGLE CAR GARAGE DOOR THAT COULD BE EXPANDED. THIS PROPERTY OFFER INCOME POTENTIAL AND IS LOCATED ON A PREMIUM LOT IN A PREMIUM LOCATION. CLOSE TO UPTOWN AMENTIES, SCHOOLS, PARKS. THERE IS AN INCREDIBLE AMOUNT OF VALUE IN THIS PROPERTY. OVER 2000 SQUAREFEET OF ABOVE GRADE SQUAREFOOTAGE . SEE REALTOR REMARKS OF THE BREAKDOWN OF SPACES. ITS AVAILABLE FOR IMMEDIATE OCCUPANCY IN THE MAIN HOUSE. COME MAKE THIS SOLID INVESTMENT YOUR OWN! (id:57134)
Century 21 Heritage House Ltd
430 Concession 7 Road
Niagara-On-The-Lake (104 - Rural), Ontario
Versatile Country Home on 5 Acres with Commercial Greenhouse. Discover this charming single-family home featuring 3+1 bedrooms and 1 bath, set on 5 picturesque acres in the heart of Niagara-on-the Lake, a town known for its stunning landscapes and vibrant community. This property includes a commercial-grade greenhouse spanning 32,760 sq. ft., perfect for those looking to cultivate their passion. The main floor is designed for comfort and functionality, featuring a spacious kitchen that overlooks the inviting living area, creating an open and welcoming atmosphere. While the kitchen retains its classic charm, the layout is ideal for family gatherings and entertaining. The lower level has been modernized with upgraded windows, enhancing the overall appeal. Recent renovations have transformed the downstairs bedroom, living area, and storage spaces into practical environments, providing flexibility for various uses. The expansive greenhouse is a standout feature, equipped with a durable poly roof and polycarbonate sidewalls. It includes an efficient ventilation system and natural gas heating, supported by 200 AMP electrical service. An advanced irrigation system ensures optimal growing conditions year-round. With city water, a 6,000-gallon cistern, and a 3HP water pump, this property is well-prepared for extensive cultivation. A natural gas generator adds peace of mind for uninterrupted operations. This property combines a well-appointed home with exceptional outdoor potential in Niagara-on-the Lake. Do not miss your chance to turn your Niagara dreams into reality! (id:57134)
Royal LePage NRC Realty
6877 Ailanthus Avenue
Niagara Falls (217 - Arad/fallsview), Ontario
location , location, location! Newer three bedroom two and a half bath home within walking distance to the Falls. The house is located right beside a park with no rear and only one side neighbor. Ideal location for a family home or an investor looking to capitalize on the proximity to the Falls. The home offers an open concept main floor that has a walk out to the backyard. Nice bedroom sizes with a large master that features double walk in closets and en suite washroom. Ample closet space throughout the home and an oversized staircase show some of the thoughtful changes that were made by the original owner. open house on Sunday Nov.3, 11:00-1:00 pm Nov. 9, 2024 11:00-1:00pm. Furniture is negociable. (id:57134)
Wisdomax Realty Ltd
880 Metler Rd Road
Pelham (663 - North Pelham), Ontario
Executive home with 6,100+ sf of modern, beautifully finished living space set on a picturesque 23+ acre property, nested in the quiet countryside of Pelham. The detached 36’ x 50’ garage with high ceilings and oversized garage door makes an ideal workshop/storage for an abundance of cars and toys. Impressive entryway opens up to soaring 17’ ceilings and floor-to-ceiling stone fireplace in the great room. Perfect for the inspired chef, the designer kitchen with an impressive island makes entertaining an absolute joy. Wheelchair accessible main floor with wide hallways, 9’ ceilings. Main floor primary bedroom suite offers tons of natural light, easy access to the backyard, a dream walk-in closet and a spa-like experience in the ensuite with heated floors, double vanity, large walk-in double shower with a separate soaker tub (a much-needed oasis after a long day). Enviable mudroom/laundry room with an abundance of storage and door to covered BBQ area. Former double attached garage has been converted into an ultimate family/games room. Secluded loft area with 694 sf. Professionally finished basement with 2 additional bedrooms, bathroom, rec room and additional storage. This professionally landscaped backyard (done by Dekorte) is complete with solar night lighting, built in stone fireplace, a hot tub to soak away the stresses of the day and a pergola for plenty of backyard dinner parties. A local farmer rents 20+/- acres for $1,400 / year, and the owner enjoys the benefit of reduced property taxes. Roof ‘19, furnace and A/C ‘ 23. Barrier-free Access Property designed using Universal Design, incorporating; accessible/level entry widened hallways 32â€entry and interior doors level thresholds This unique property makes allowances for full accessibility for owners, family and visitors. (id:57134)
Royal LePage NRC Realty
456 Barker Parkway
Thorold (560 - Rolling Meadows), Ontario
Beautiful Bright And Brand New Home Available In The Heart Of Niagara Region In Thorold. Premium Lot In Rolling Meadows!! Features 4 Bedrooms, 2.5 Washrooms. Includes 9 ft ceiling on Main Floor, Beautiful Hardwood Floors main floor. Open Floor Plan, Parking, Upgraded Exterior Finishes and Many More. Never Lived In. Close To School, Parks, Outdoor Rec facilities, Golf Clubs And Niagara's Exclusive Wine Country. THOROLD HAS PARKS, CYCLING TRAILS, SHOPPING CENTERS, AND PLACES OF WORSHIP. THOROLD IS MINUETS AWAY FROM NIAGARA ON THE LAKE, NIAGARA FALL, AND THE U.S BORDER. THIS HOME IS A MUST SEE AND IT FEELS LIKE HOME (id:57134)
RE/MAX Hendriks Team Realty
52963 Wilford Road
Wainfleet (879 - Marshville/winger), Ontario
If you've been looking for a centrally located country escape, then this raised bungalow nestled on a partly forested 1.75 acres might be perfect for you. 52963 Wilford Road is 3 minutes to Victoria Avenue and Highway #3, 7 minutes to the Village of Wainfleet, 20 minutes or less to the downtowns of Smithville, Dunnville, Port Colborne and Welland making this perfect location for a busy family or an out of town commuter. From the cozy living room with wood burning fire place, to the pergola covered rear deck overlooking he beautiful backyard, tastefully planned and planted by a professional arborist, there's plenty of room for the whole family and friends to enjoy. The backyard also boasts a small pond, a fire pit and a side forest complete with an additional pond and large shed. Make sure to click on the multimedia icon to see additional pictures, drone shots, slide show, printable flyer and other features. Book your showing today and make country house your new home. (id:57134)
The Agency
25 Oriole Crescent
Port Colborne (877 - Main Street), Ontario
Where else can you find 3392 sqft of modern living, corner lot and ready for your family to grow and thrive? Introducing 'The Sunrise' model: 2 storey model built by Pine Glen Homes in 2023! Boasting 5 generously sized bedrooms and 4 well-appointed bathrooms, there's ample room for everyone to have their own space. The open floor plan encourages effortless flow between the living, dining, and kitchen areas, making it perfect for both everyday living and entertaining. A dedicated home office or study area provides a quiet spot for remote work or homework, while the spacious family room offers a cozy retreat for movie nights or relaxation. The contemporary kitchen features plenty of cabinets for storage, a large kitchen island to prep meals and enjoy breakfast before starting the day, and catering to the needs of both casual cooks and gourmet chefs. Step outside to a backyard that’s perfect for playtime, gardening, or hosting summer barbecues. Retreat upstairs where you'll be impressed by the primary bedroom packed with an en-suite bathroom and ample closet space. Four additional bedrooms provides your family the flexibility for guests, children, or hobby rooms! This home is not just a place to live but a space where you can truly find balance between work, play and expand your horizons. The unfinished basement has 8ft ceilings to which you can add a home gym, additional work area, or finish the space to form your own in-law suite. Every detail has been thoughtfully designed to accommodate your family's needs. Discover how 25 Oriole Crescent will become the perfect setting for your next chapter! (id:57134)
RE/MAX Niagara Realty Ltd
796 Grandview Road
Fort Erie (334 - Crescent Park), Ontario
Nestled in the desirable Crescent Park subdivision in historic Fort Erie, 796 Grandview Rd offers the peace and serenity of country living while minutes to schools, shopping and medical facilities. Set in an array of mature homes on an established street, and within walking distance of Lake Erie beaches and trails, this 4-level backsplit checks a lot of boxes! From the spacious driveway that can easily accommodate six cars, to the attached garage, to the HUGE backyard oasis that will make you want to get a margherita and lounge around the pool bar or take a dip in the heated 18' x 36' inground pool. The property is 80' x 220' with no rear neighbours. Fully fenced yard. Pool house with change room/bar and electricity. Plenty of room for a swing set, volley ball net, horse shoes, bocci ball, firepit - you will want to spend the entire summer outside! The house showcases a large formal living room and dining room, ideal for hosting those holiday dinners. Eat-in kitchen with stainless steel/black appliances. The upper level has three bedrooms with large family bath. Down a few steps into the third level with its inviting family room with fireplace, fourth bedroom with ensuite bath and walk-in. Convenient entry from this level to the backyard. The fourth level is currently used for storage and laundry and can easily be finished for additional living space. Electrical panel updated to breakers (October 2024). Located close to the Peace Bridge and QEW, Fort Erie is quiet and easy to navigate.Community centre, arena and library close by! Updates include furnace 2010, roof 2010, A/C 2021, pool liner 2023, and sellers are flexible and willing to accommodate long closing (April 2025). Approximately 10 minutes to the new Niagara South Hospital being built. Who needs a cottage when you have it all at 796 Grandview Rd! (id:57134)
Royal LePage NRC Realty
62 Bergenstein Crescent
Pelham (662 - Fonthill), Ontario
Here's how your fantasy becomes reality at 62 Bergenstien Crescent in desirable Fonthill! This nearly-finished luxury bungalow boasts over 3000sq ft and is waiting for you to customize your finishes, colours, and upgrades. Featuring 10ft ceilings, large windows, and an open-concept layout that provides an airy living space for your family. The main offers an expansive Great room with a fireplace and open concept layout to the kitchen and dining area. The primary with 2 walk-in closets and full ensuite bathroom. Off the kitchen is a walk-in pantry, and down the hall a 2pc powder room and office. Main floor laundry and mudroom with garage access round off the main level. Upstairs is a private loft with a walk-in closet and 4-pc bath. The bright, open basement with walk-out to a private backyard, large rec room with wet bar, 2 additional bedrooms, full 3pc bath, exercise room, storage, and another laundry room. Situated on a pie-shaped lot and close to plenty of shops, amenities, seasonal farmers markets, golf courses, and wineries. With no rear neighbours, double car garage, and space to spare, this home is not to be missed! (id:57134)
RE/MAX Niagara Realty Ltd
417 Kayart Road
Fort Erie (335 - Ridgeway), Ontario
Calling all ""handymen"" and those looking to renovate! Welcome to 417 Kayart Road, a diamond in the rough. This home is a fixer-upper brimming with potential. This one bedroom, one bathroom home features an open concept layout and sits on a generous 80ft x 200ft lot. Notably, a brand-new roof was completed in March 2024, adding great value to this investment. If you are looking for a property to add your own touch and creativity, this is the perfect opportunity to turn a diamond in the rough into a shining gem. With TLC, this property could be transformed into a cozy home or great investment. Opportunity awaits—don't miss out! (id:57134)
RE/MAX Niagara Realty Ltd
69 Niagara Street
Niagara-On-The-Lake (101 - Town), Ontario
High Concept meets History. Welcome to 69 Niagara Street, Niagara-on-the-Lake's 1st & only Passive Energy Home. Located in Old Town on a picturesque deep lot which was home to a stone farm house and barn, this one of a kind 2,800 sqft home of 4 Bds, 3 Bths, was designed by Passive Design Solutions & built by Tucker Homes of Fonthill in 2022. As a high performance home expect outstanding Quality Design & Innovative Building Science, exceptional energy efficiency, cost savings & an exceedingly comfortable & healthy air quality environment for your family. The Scandinavian Inspired Curb appeal of Wood clading, stone pathways & indigenous plantings draws you in. Open the weighty Front door & you know you have entered a very special space. The Heated slate floor & the natural wood trim of the front foyer lead you past the extra wide staircase to the heart of the home; a light & airy kitchen with a dramatic quartz island & a bank of windows strategically placed for pastoral views & optimal solar warmth. A large walk in Pantry is filled with built in cabinetry. The Living Rm with gas Fpl & wood mantle overlooks the back & side yard and offers a cozy built in window bench to enjoy the view. There are 2 doors leading to 2 separate decks. European Triple glass windows & doors thru out the house. The Dining Rm is just off the Living Rm & can be converted to a future Master Bdrm if one desires. A 3 pc wshrm with heated floor & walk in shower is just down a hall as is the large laundry rm complete with built in cabinetry. Upstairs will make you smile. The Master Suite offers respite to the day with 10 ft vaulted ceilings, gorgeous windows, spa like 5 pc ensuite & a large walk in closet with cabinetry. 3 Guest Bdrms are large w/ the front one enjoying a private balcony. A stylish 4pc wshrm completes this floor. The basement is ready for your finishing touches. A perfect blend of Beauty & Functionality in an idealic setting. (id:57134)
Royal LePage NRC Realty
60 Waterview Lane
Grimsby (540 - Grimsby Beach), Ontario
Welcome to your lakeside paradise. This exquisite waterfront townhome offers a once-in-a-lifetime opportunity to indulge in the ultimate blend of luxury, tranquility, and natural beauty. Nestled on the serene shores of Lake Ontario, this stunning townhome boasts breathtaking panoramic views of the glistening waters and the picturesque landscape and beyond. Located in Grimsby on the Lake with beach access, a waterfront trail and close to Fifty Point Marina. Fantastic location for commuters. Private patio/deck area & walkout from lower level to the waterfront. Fully finished with over $75,000 in upgrades. The main level offers an upgraded modern kitchen with quartz counters, pot drawers, undermounted lighting, built in microwave and high-end stainless appliances. Large great room with electric fireplace and dining area with walkout to the private deck space. Upgraded hardwood floors and staircase to upper level featuring a lake facing primary suite with beautiful en-suite with upgraded bath tub, custom shower, double sink vanity plus two additional bedrooms, second full 4-pc bath and laundry room. Lower level features oversized living area with a walk out to rear patio directly overlooking the lake, upgraded vinyl floors, 2-pc bath and storage room. Walking distance to proposed new GO station & easy QEW access. Indulge in a lifestyle that combines the best of both worlds – the tranquility of lakeside living and the convenience of urban amenities. (id:57134)
RE/MAX Niagara Realty Ltd
3522 East Main Street
Fort Erie (328 - Stevensville), Ontario
Welcome to 3522 East Main Street, a Creekside bungalow in Stevensville. This beautifully updated 2+1 bedroom, 1.5 bath bungalow is a rare waterfront find. Set on one of the largest water lots on the street, the property extends 230 feet and slopes gently to the edge of Black Creek, making it perfect for boating, kayaking, or fishing. The finished basement features a third bedroom, a 2-piece bath, a large laundry room with a sink, a gas stove hookup, and a separate entrance. With a few minor adjustments, it could easily be converted into an in-law suite, offering additional storage and living space. Recent upgrades in 2021 include a double-wide poured concrete driveway, a stylish front door, a new gas line for BBQs, and a modern gas fireplace that serves as a focal point in the entertainment area with its elegant tiled backdrop. Other enhancements include an owned tankless on-demand hot water heater, updated electrical systems, and a stairway leading down to the creek. Conveniently located just minutes from the QEW, this home offers easy access to the Peace Bridge (15 minutes) and Niagara Falls (20 minutes). A golf course is less than 5 minutes away, and a short drive takes you to Crystal Beach and historic downtown Ridgeway, known for its charming shops and restaurants. Stevensville retains an authentic small-town charm, with cozy dining spots to explore. (id:57134)
Royal LePage NRC Realty
252 Emerick Avenue
Fort Erie (332 - Central), Ontario
This home will be at the top of your list! Curb appeal catches your eye up the front patio steps to the heated private patio, picture yourself enjoying a cup of coffee and good book or come inside to reveal the beautifully updated cozy living room with electric fireplace, modern decorations walking you through the barn door to the large eat in kitchen with a coffee bar and bar stool seating. Main floor bedroom with wheelchair accessible throughout complimented by a 3 pc main floor walk in shower. This level walks out to the huge 217ft deep backyard, new deck with bluetooth speakers for entertaining and a studio shed with fully controlled climate split heating and cooling. The yard space is so alluring you will dream of your summers in this yard with BBQ’s and family fun. Fully fenced with large private gate and partial 8 foot fence to store all your toys. Upstairs you will find a large inspired sun filled primary bedroom with large windows and closets, fireplace, your very own private sanctuary, fully updated 4 pc bath and a 2nd bedroom. Side entrance or walkout basement is tall enough to finish allowing even more space. Double wide 6 car parking driveway adds to the curb appeal. Smart switches, Intercom to upstairs, chair lift on front deck. Moments from the Niagara River located in family friendly neighbourhood. Love this home!! (id:57134)
Royal LePage NRC Realty
155 Samuelson Street
Cambridge, Ontario
Only 5 year young Built in 2019! Step into modern living with this nearly new 2-storey semi in the desirable North Galt area. Designed with contemporary elegance, this home features an open-concept main floor that seamlessly blends functionality with style. The stunning kitchen is a chef's dream, boasting brand new stainless steel appliances, quartz countertops, a spacious island, and ample cabinetry. The main floor also includes a welcoming living room, a stylish dining area, and a convenient half bathroom. Throughout the home, you'll find beautiful, carpet-free flooring that continues to the second level, where you'll discover three generous bedrooms, a full bathroom, and a laundry area. The master suite is a true retreat, offering a walk-in closet and a luxurious ensuite with a large window that lets in plenty of natural light. The unfinished basement provides a blank canvas for your creative touch, whether you envision a home gym, additional living space, or a cozy entertainment area. Outside, the rear yard is fully fenced, perfect for privacy and security, and features a shed that can be used for extra storage or as a small workshop. The large driveway accommodates up to four vehicles, ensuring ample parking for family and guests. Located close to essential amenities, including the LRT, this home offers both comfort and convenience. Don’t miss the opportunity to make this exceptional property your new home! (id:57134)
Revel Realty Inc.
2290 Stonehaven Avenue
Niagara Falls (206 - Stamford), Ontario
This 2 bedroom, 2.5 bath freehold townhouse is situated in a desirable neighbourhood between Niagara Falls and St. David's. This home features a primary bedroom wing with a 4 pce bathroom, a premier walk in tub and a large walk in closet. There is a 2nd bedroom, 3 pce bathroom, large living room with gas fireplace, separate dining room and an oversized galley style kitchen with lots of cupboards. The main floor also has the laundry room with interior garage access. The basement is partially finished with a large rec room, another fireplace and 2 piece bathroom. There is an oversized storage area and another 400 sq ft space that could be finished if more living space is needed. The AC, furnace and roof are 10-12 yrs old and the roof has heating coils to prevent snow build up. This house is walking distance to Eagle Valley Golf Course and is minutes to shopping, wineries, highway access and everything else that Niagara has to offer. (id:57134)
Royal LePage NRC Realty
23 Pinewood Avenue
Grimsby (542 - Grimsby East), Ontario
Discover a hidden gem on a quiet cul-de-sac in desirable Old Grimsby. This pristine, fully updated bungalow is sure to impress from the moment you step inside. The main floor features three spacious bedrooms and a large full bathroom, complete with double sinks and convenient access from both the hallway and primary bedroom. The beautifully updated kitchen opens to an oasis-like backyard through patio doors, perfect for entertaining. Step down a few stairs into the lower family room, originally part of the garage, which also offers patio doors leading to the backyard. Here, you'll find a hot tub with a fully automated hot tub cover, ideal for relaxation.\r\nThe lower level includes a full kitchen, recreation room, an additional bedroom, a full bathroom, and a laundry room—perfect for an in-law suite or teenage retreat!\r\nThe expansive backyard is truly a standout feature, boasting a brand-new inground pool surrounded by a spacious concrete patio, leaving plenty of room to enjoy the outdoors.\r\nDon’t miss this incredible opportunity to own a stunning home in a sought-after neighborhood! (id:57134)
Royal LePage NRC Realty
110 Strada Boulevard
St. Catharines (462 - Rykert/vansickle), Ontario
Positioned in the heart of St. Catharines, 110 Strada Boulevard is a lovely four-bedroom, three-bathroom home that seamlessly combines comfort, style and a sense of privacy. Set in a mature, family-friendly neighbourhood close to schools, shopping and dining, this move-in ready home is finished from top-to-bottom and offers an effortless blend of practicality for everyday living. Step inside a warm, open concept living and dining area, where natural light pours through large windows, creating a bright and welcoming ambiance. The modern kitchen, fitted with a convenient island, sleek countertops and ample cabinet space, flows from the dining area. From the kitchen, a sliding door leads to a gorgeous deck, perfect for outdoor dining as you overlook the fully fenced backyard. This area is a peaceful retreat, surrounded by mature trees and lush gardens offering beauty and privacy. Whether you’re a garden enthusiast or simply enjoy relaxing outdoors, this serene setting provides the perfect escape to unwind. Three spacious bedrooms await upstairs, each bright and airy, with ample closet space to suit the whole family. The primary bedroom, situated at the back of the home, creates a relaxing sanctuary after a long day. The full bathroom on this level ensures convenience and comfort for all. The lower level features a 2-piece bath, the fourth bedroom and an oversized recreation room. Featuring a wood-burning fireplace, the recreation room offers the perfect spot to spend winter nights with loved ones. Beyond this level is the finished basement that is complete with second full bathroom, a dedicated laundry area, plenty of storage and a large bonus room. This versatile space could be used as a home office, playroom or a family room and is sure to suit a variety of lifestyles. From its updated interior to its beautiful outdoor space, 110 Strada Boulevard is the complete package in a desirable location and is ready to welcome you home. Come see what all the fuss is about! (id:57134)
Revel Realty Inc.
9 Cedar Street
Port Colborne (878 - Sugarloaf), Ontario
EXTRAORDINARY LOCATION!\r\n\r\nNestled in a charming neighbourhood just steps from the shores of Lake Erie and Sugarloaf Hill, this spacious custom-built multi-level split home offers an exceptional blend of character, comfort, and modern convenience. Lovingly maintained by the original family, it features a well-designed layout with an ensuite office, double car garage, ample storage, and thoughtful details from a laundry chute to custom oak cabinets. The back yard is an oasis of tranquility, featuring beautiful rose and perennial gardens and majestic trees—perfect for relaxation or entertaining. With its timeless design and solid construction, this home embodies lakeside living in one of Port Colborne’s most sought-after locations. Whether you’re looking for a family home or a forever retreat, this rare gem offers unmatched potential and elegance. (id:57134)
Coldwell Banker Momentum Realty
1925 Hansler Street
Pelham (663 - North Pelham), Ontario
1925 Hansler Street Pelham Ontario.\r\n\r\nEtched in the dreams of those that have driven the sleepy bends of North Pelham, sits the most magical MCM home that appears to be an extension of the earth and surrounding canopy of the Short Hills community. Cue the flicker of the fireflies in the valley. With over an acre of stillness, this modernist home oversees the treetops in all seasons. It’s very sensual. Evoking memories of a certain John Hughes Film, it flirts with you around every corner. \r\n\r\nThe living room is 25 x 40 has marvelous floor to ceiling glass windows that will have you in awe. Just a step UP, your inner chef will love the galley kitchen with its sleek finishes, granite countertops. An impressive presentation that will keep you in the centre of great conversation. Across the way the Japanese Koi pond dances with your eyeline. Exquisite 9ft ceilings, surround sound in the backdrop and the warmth of the fireplace will make Hallmark moments happen. Better yet, dim the lights, pour a glass of wine and seclude to the den for a feel good romantic comedy. The primary bedroom serves as a Scandinavian retreat, complete with private access to the Nordic hot tub. White Tail Deer can be seen in the misty hollow on the earliest of mornings. \r\n\r\nThe lower level is a perfect place for game day, a private office or just to be playful. And for the car enthusiast, the property boasts his and hers garages, including a detached double car-garage that is all about having fun. Pump some iron and rev the engines. Whatever gets your adrenaline going is what life is all about.\r\n\r\nAfter all. “ ""Life Moves Pretty Fast. If You Don't Stop And Look Around Once In A While, You Could Miss It.†(id:57134)
RE/MAX Garden City Uphouse Realty
132 Dufferin Street E
St. Catharines (451 - Downtown), Ontario
Welcome home to 132 Dufferin Street East! This charming 5-bedroom, 3-bathroom character home offers the perfect blend of charm and space. Enjoy peaceful mornings on your covered porch before stepping into a bright and spacious interior. The main floor boasts a cozy living room, a perfect space to unwind, and a well-appointed kitchen ideal for family gatherings, a full bathroom as well as a large primary bedroom. Upstairs, three generously sized bedrooms provide ample space for everyone. The fully finished basement is a versatile bonus, home office, private space for older children or a potential in-law suite,. Imagine the possibilities! Relax and recharge in your fully fenced backyard, a private sanctuary for outdoor enjoyment. Located in the heart of St. Catharines, this home offers easy access to parks, schools, shopping, and entertainment. With its prime location and large amount of living space, 132 Dufferin Street East is an exceptional opportunity for first-time buyers, growing families, or investors. Don't miss out on this incredible property! Watch the video tour and schedule your showing today. (id:57134)
Bosley Real Estate Ltd.
6656 Winston Street
Niagara Falls (217 - Arad/fallsview), Ontario
This home is designed for family and friends to enjoy and entertain inside and outside! Welcome to 6656 Winston a beautifully updated and maintained three bedroom bungalow. Quality of finishings are apparent as soon as you walk up to the covered front porch and enter the home to a warm and inviting living room. Follow through to a large eat in kitchen complete with a coffee bar, lots of custom cabinetry and patio doors that lead to the nicest covered back porch(21x14) overlooking a nice sized backyard and a great 20 X 28 garage that is fully finished and heated with a wood stove surrounded by a stone hearth. Back inside you will find a nicely updated bathroom(2019), and three good sized bedrooms. One has been converted to a home office with oak built in cabinetry. On the lower level you enter to a large family room with a custom oak bar and built in electric fireplace. A fourth bedroom with double closets, a two piece bathroom and a large laundry room completes this space. Throughout this home you will see quality features such as solid oak doors, trim and built in cabinetry, custom masonry touches here and there all this makes this house a home, don't miss out on an opportunity to buy this home and put your feet up and enjoy! Call your Realtor to view! (id:57134)
Right At Home Realty
8892 Kudlac Street
Niagara Falls (219 - Forestview), Ontario
Nestled in the highly sought-after Deerfield Estate neighborhood of Niagara Falls, this stunning custom-built home features a full brick front exterior and was completed in 2010. With 5 bdrms and 4 baths, this residence is designed to accommodate families of all sizes and lifestyles. Proudly maintained by its original owner, this home exudes a genuine sense of pride in ownership. The main floor features 9ft ceilings, the family room and dining area flowing into the open-concept kitchen and living, complemented by a spacious breakfast area. The kitchen is equipped with granite counters, a large island and stainless steel appliances. The entire main is adorned with hardwood floors and tiles. The living room features a gas fireplace and large windows that offer view of the backyard. Additionally, the main floor includes a 2-piece bath and a laundry room with ample cabinetry, leading to a double garage. Ascend the staircase, highlighted by beautiful chandelier, to discover four naturally lit bedrooms and a versatile loft area. The spacious master suite featuring his and hers closets, and a luxurious ensuite bath with a double vanity, a separate tiled shower, and a large soaking tub. Three additional generously sized bdrms share a well-appointed full bath. The lower level is an entertainer's dream, featuring a dedicated theatre room, a kitchenette with a wet bar, a vast recreation room, an additional bdrm, a full bath, and a large cold room.The exterior has been thoughtfully updated, showcasing a new front door, new garage doors, and a concrete driveway accommodating up to 6 vehicles. Step into your own backyard oasis, complete with a gazebo, spacious patio, and a charming fish pond. The fully fenced yard includes a lovely garden space and a shed. With over $250k in recent upgrades, in addition to the original $50k in builder enhancements, this home is truly exceptional. Family-oriented community, near excellent schools, shopping, Costco, parks, and highways. (id:57134)
Revel Realty Inc.
27 Maple Leaf Avenue S
Fort Erie (335 - Ridgeway), Ontario
2748 sqft custom designed bungalow in desirable Thunder Bay area of Ridgeway on an expansive 82'x114' lot with a small creek running through it. Experience life in a luxurious setting, steps away from Lake Erie’s shoreline. The lavish exterior features Lafitt stone w/James Hardie board & batten siding & shakes and metal roof accent at the front of the home. The premium quality interior finishes & features include a grand 9’ main floor ceiling, taller 8’4†foundation height pour, 8ft tall solid core main floor interior doors, engineered hardwood flooring, 12x24"" floor tiles, quartz countertops (in kitchen & 2 baths) and vaulted ceilings. The Chef’s kitchen comes complete with a walk-in pantry, kitchen cabinetry extended up to the ceiling, soft close drawers & doors, Fisher&Paykel appliances, expansive breakfast bar island & sliding patio doors which lead to the 28'x10' rear covered deck overlooking a beautiful rear & side yard. The primary bedroom includes a large walk-in closet w/organizer and luxurious spa-like ensuite featuring double sinks and glass & tile shower. The main floor laundry features garage access, large closet, cabinets, stainless steel sink, & Electrolux washer & dryer. Stairs to the basement are enhanced by a stunning oak waterfall edge detail & metal spindles. Enjoy a private space for guests or family in the finished basement's recroom with gas fireplace, 3rd & 4th bedrooms and 4pc bathroom. HVAC system features a Carrier forced air gas high efficiency furnace, ERV, Ecobee smart thermostat and Carrier central air. Includes fully sodded yard & a double wide gravel driveway leading to the two-car garage. Built by multi award-winning home builder Rinaldi Homes. Buyers agree to accept builder finishes and colour selections. Located within steps of Lake Erie. It’s a 10-minute walk to Downtown Ridgeway’s shops, restaurants, services and 26km Friendship Trail and only a 2-minute drive to Crystal Beach’s sand and lakeside amenities. (id:57134)
RE/MAX Niagara Realty Ltd






