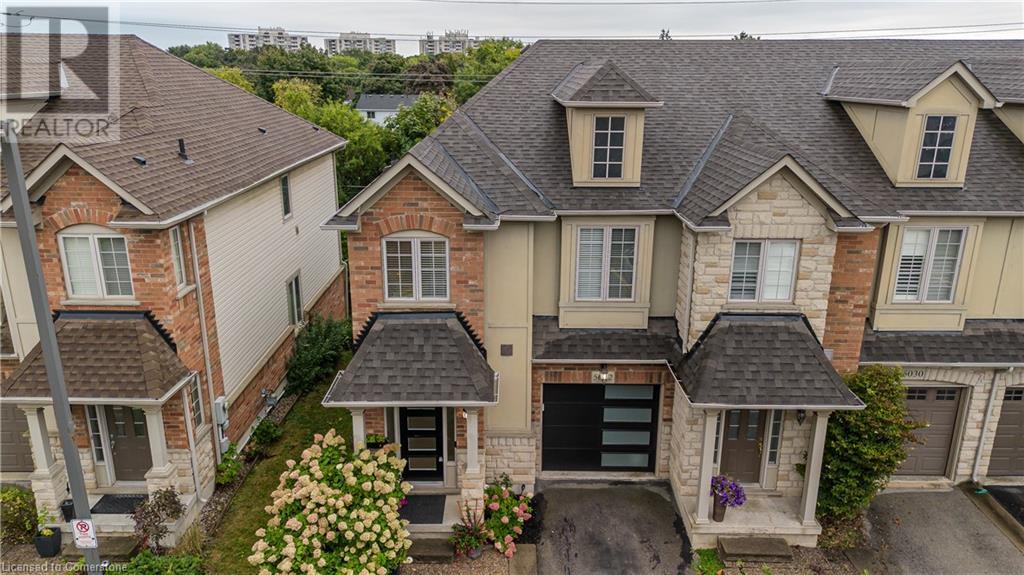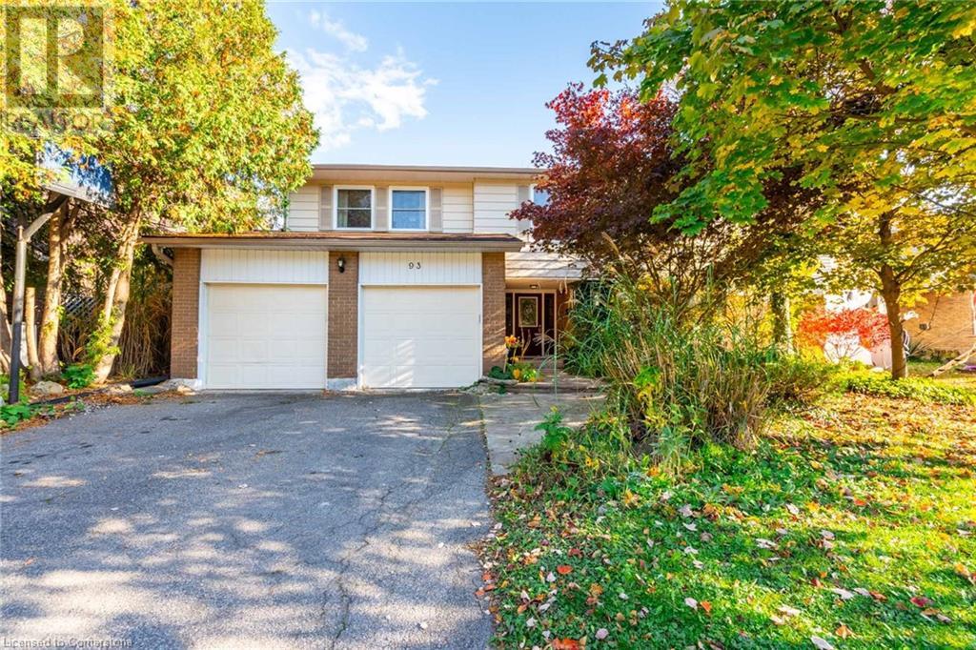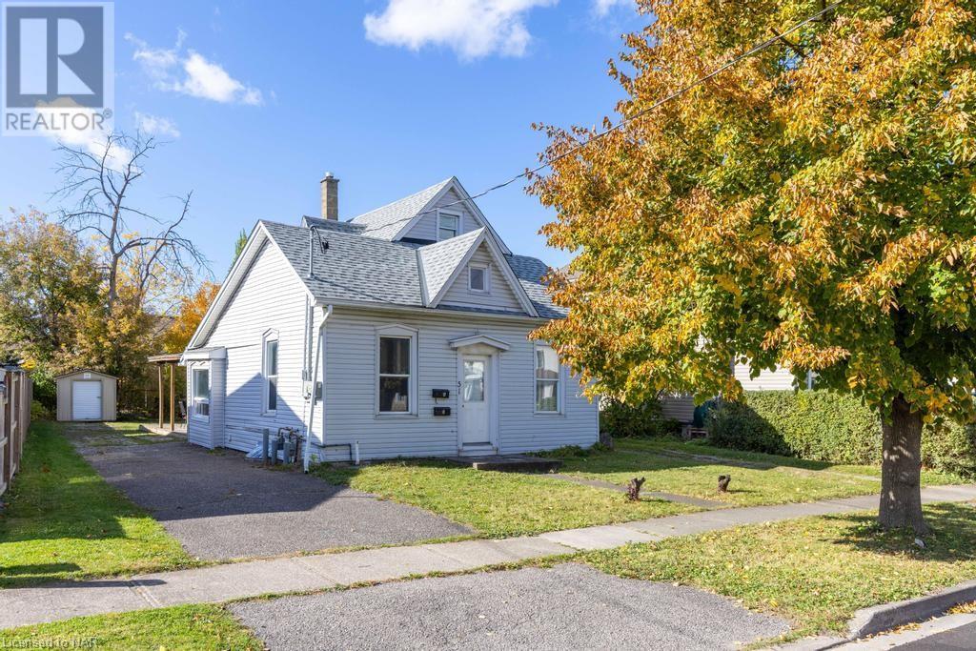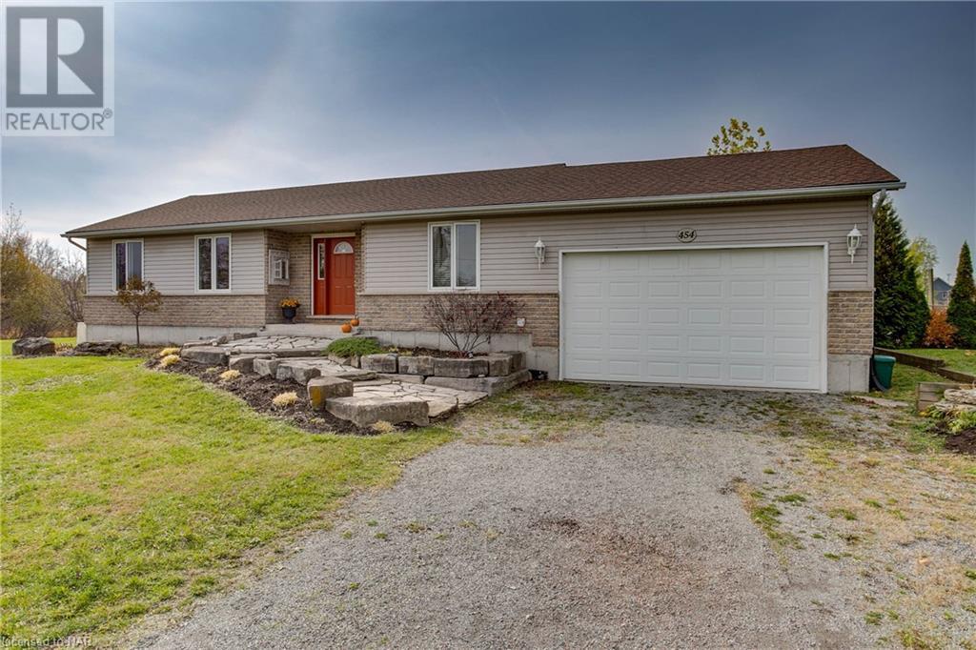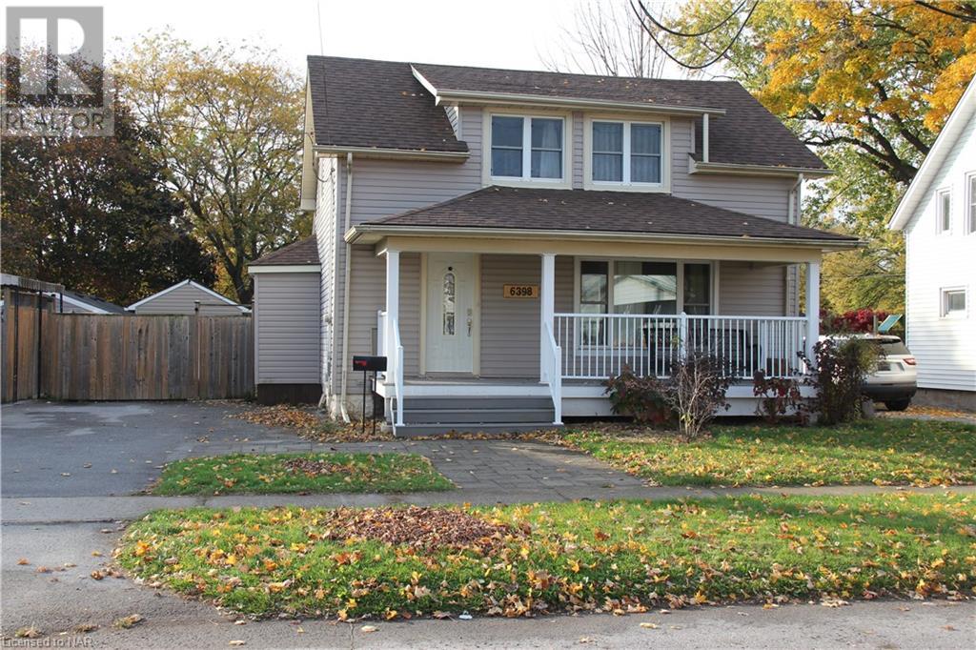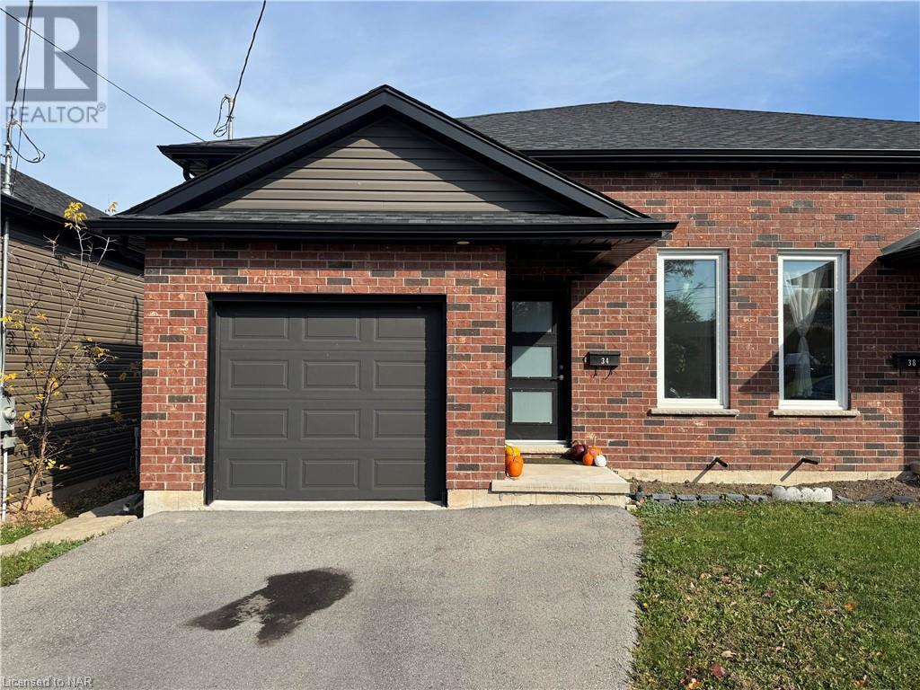39 Bayonne Drive
Stoney Creek, Ontario
Trendy Freehold Townhome in a Great Neighbourhood. Bright Open Concept. Large Gourmet Kitchen with Center Island Breakfast Bar. Great Room with walkout to Backyard. Master Bedroom Retreat with 5 Piece Ensuite & Walkin Closet. Second Bedroom with 4 Pc Washroom. Convenient Second Floor Laundry. Third Floor Loft Bedroom with 3 Piece Washroom and Open Balcony. Can also be used as a Home Office or Theater Room. Inside Garage door Access. Located in a very popular neighbourhood. Walk to Saltfleet District High School. , Elementary Schools, Parks, Shops. Easy Access to Highways, Public Transportation & John C. Munro Hamilton International Airport. Mins to Fortinos, LCBO, Winners, Walmart, Canadian Tire, Home Depot, Restaurants, Cineplex. Many Local Attractions & Recreational Areas. Enjoy all the Awesome Natural Parks & Trails. Albion Falls, Buttermilk Falls, Felker's Falls, Conservation Areas, Walking Hiking Biking Trails, King's Forest Golf Club Heritage Green. Calling all Sports Enthusiasts Heritage Green Sports Park, Mohawk Sports Park, Bernie Arbour Memorial Stadium. Minutes away to McMaster Hospital & University Campus, Mohawk College. (id:57134)
Sutton Group - Summit Realty Inc.
529 Wentworth Street N
Hamilton, Ontario
This charming 4 bedroom, 2.5 bathroom century home offers over 1700 sq.ft of finished living space! Step inside to discover an inviting open concept living and dining area, accentuated by high ceilings that create a spacious, airy feel, with a main floor powder room. Upstairs features 3 bedrooms, full bathroom and a versatile bonus room on the 3rd floor. The finished basement with a second full bathroom adds extra living space. **Rare private driveway with parking for 2+ cars** Close to West Harbour Go Station, Pier 8/Marina, restaurants and shopping. Must be seen! (id:57134)
RE/MAX Escarpment Realty Inc.
65 London Street S
Hamilton, Ontario
Opportunity knocks! Welcome to 65 London Street South, in The Delta, one of Hamilton’s most sought-after neighborhood's. This appealing home on a tree-lined street is walking distance to schools, shopping, restaurants, Gage Park and escarpment trails. Close to transit and highways, it’s a convenient location for commuting and for your families travels. Once inside, discover the timeless character of original coffered ceilings and unique features throughout. The main floor greets you with a spacious Living Room and Dining Room open to the Kitchen. The Kitchen features gorgeous granite counters, a large island and stainless steel appliances. Upstairs, the second floor offers three good sized bedrooms, each with a walk-in closet and share the updated 4-piece bathroom. The third floor Loft is accessed through the Primary Bedroom and is a great space for a play area, storage or use your imagination! The large, clean, partially finished basement, has been roughed in for a future apartment or more space for your family. The separate side entrance leads to the laundry area and the new bathroom, and provides ample potential for customizing for your needs. Outside, the fully fenced backyard offers privacy, plenty of space for play and a spacious covered deck, perfect for entertaining. The detached garage has parking for 1 car plus space for your garden equipment and bikes. The private driveway accommodates 3 cars. Recent upgrades include new carpeting in bedrooms and stairs, a new bathroom, freshly painted rooms, exterior screen doors, new furnace and air conditioner (on lease). This home is modern and comfortable while retaining it’s original charm. Don’t miss this one! (id:57134)
Right At Home Realty
16 Colmar Place
Dundas, Ontario
A beautiful raised ranch nestled on a quiet dead-end street welcomes you with its charming curb appeal & unique irregular large lot. This rarely offered property boasts 3 bedrooms & 2 bathrooms, making it the ideal home for those seeking a cozy & inviting space to call their own. The open floor plan seamlessly connects the living room, dining area, & kitchen. The large windows allow natural light to filter in, creating a bright & airy atmosphere throughout the home. The 3 bedrooms feature lots of natural light & great space. The Kitchen features a nice open layout & a nice entrance to the large private backyard. Step outside to discover the backyard oasis that awaits you. An entertainer's delight. This backyard is the perfect setting to soak up the sunshine & create lasting memories. Conveniently located just minutes away from top-rated schools, shopping destinations, dining options, & parks, this home offers the perfect balance of convenience & privacy. (id:57134)
Psr
192 Golden Orchard Drive
Hamilton, Ontario
Welcome to 192 Golden Orchard Drive in the heart of Hamilton West Mountain. This spacious four-bedroom, one-bathroom home offers plenty of room for families or individuals seeking ample space. Additionally, this property has a finished basement that offers additional living space, perfect for a recreation room, home office, or even a personal gym. With a well-maintained backyard, you can enjoy outdoor activities or simply unwind in your private oasis. Situated in a friendly neighbourhood, this home offers easy access to local amenities, schools, parks, public transportation, and the LINC making it a perfect location for convenience. (id:57134)
Keller Williams Complete Realty
5032 Mercer Common
Burlington, Ontario
Stunning, fully upgraded freehold end-unit townhouse backing onto a mature treed bike path – a rare find! This home welcomes you with a professionally landscaped front yard and perennial garden. Enjoy 2204 SF of total finished living space, meticulous throughout and featuring a single garage with inside entry. The main floor boasts crown moulding, hardwood floors, and living room with a linear gas fireplace framed by stone and wainscoting. The updated open concept eat-in kitchen showcases granite countertops, a stylish backsplash, pantry, newer stainless steel appliances, and a walkout to a private deck with views of green space and privacy screens. The 2nd floor offers engineered hardwood throughout, a charming loft/office, and a luxurious primary suite with a barn door to the walk-in closet, 4-piece ensuite and stunning feature wall. Two additional bedrooms share a spacious 4-piece bath. The fully finished lower level with separate walkout entrance features laminate flooring, a family room with a custom electric fireplace, built-in cabinets, and a laundry room. The fully fenced backyard provides a private oasis with a deck, patio, and views of mature trees. Just steps from parks, dining, transit, and minutes to the highway, lake, and schools – this home is move in ready! (id:57134)
Royal LePage Burloak Real Estate Services
35 Landscapes Trail
Hamilton, Ontario
Great Opportunity To Own A Spacious End Unit Condo In The Beautiful Upscale Landscape Trail Complex In Ancaster. This Beautiful Unit Is Located At The Rear of The Complex And Backs Onto A Wooded Private Setting. Features Include Vaulted Ceilings, Hardwood Floors, Double Garage And Walkout To Secluded Deck Area. Main Floor Prim Bedroom. Large Principal Rooms And Loads of Storage. If You Have Been Searching For A Large Condo With A Quiet And Tranquil Setting Then You'll Want To Book An Appointment To View This Offering. (id:57134)
Sutton Group - Summit Realty
1931 Allen Rd Road
Caistor Centre, Ontario
Welcome to your dream retreat! Nestled at the end of a quiet dead-end road, this 4-bedroom, 2-bathroom bungalow offers the perfect blend of comfort and country living. With 9.5 acres of beautiful, secluded land, you’ll enjoy the peace and privacy you’ve always wanted. Step inside to find an inviting open living space, perfect for family gatherings and entertaining. The spacious layout creates a warm and welcoming atmosphere, ideal for both relaxation and celebration. Outside, your very own pond awaits, providing a serene backdrop for outdoor adventures or peaceful afternoons. The property currently has its own ATV trail for fun and would host enough space for anyone looking to start a homestead. Embrace the charm of country life while still being just a short drive from local amenities. 10 minutes to Smithville and 15 minutes to Binbrook or upper Hamilton. (id:57134)
Revel Realty Inc.
93 Turnbull Road
Dundas, Ontario
Welcome to 93 Turnbull Road, located in the coveted Pleasant Valley pocket of Dundas. This 4 bedroom, 3+1 bathroom home is set on a beautiful, mature lot with lush gardens, a double car garage and low maintenance backyard featuring an on-ground pool and hot tub. Inside, find hardwood throughout, as well as freshly installed carpets. The layout is functional with a large living room at the front of the house, and a family room at the rear with wood burning fireplace and sliding doors out to the backyard. The dining room is large enough for the whole family, and the kitchen features white cabinetry, mirrored backsplash and dedicated built-in desk area. Also find a main floor laundry room for your convenience. Upstairs, there are 4 bedrooms that are all well-sized. The primary features a 4pc ensuite bathroom and walk-in closet complete with organizer. The lower level is fully finished including a full 4pc bathroom. Close proximity to all shops, restaurants and other amenities. Don’t be TOO LATE*! *REG TM. RSA (id:57134)
RE/MAX Escarpment Realty Inc.
576 Byngmount Avenue
Mississauga, Ontario
Welcome to Sunny south Lakeview! Set amongst the beautiful south of lakeshore tree lined streets is your perfect empty nester, downsizing custom built new build! Walk down the street to Lake Ontario, RK McMillan Park and the Lakefront Promenade. Step inside this open concept raised ranch with hardwood floors, 12ft cathedral ceilings, beautiful architectural angles, custom kitchen with stainless steel appliances, large main floor master with walk in closet and ensuite privilege. Walk out to your private covered deck and down to your private low maintenance backyard and oversized shed with electricity. Downstairs in the fully finished lower level offers 8ft ceilings, an extra bedroom, full bathroom, spacious laundry room and a bright open rec room with look out windows and a wet bar. The spacious driveway has parking for 4 cars and a small storage shed perfect for lawn and snow equipment. Why buy a condo or townhouse?? When you can own a fully detached custom build on your very own private lot! Perfect south location, close to all of south Mississauga's amenities, easy access to highways and only 20 minutes to downtown Toronto. Port Credit is only a 10 minute walk to their incredible shops, restaurants and nightlife. Do not miss your chance to own this unique custom build! Call us today to schedule a viewing. (id:57134)
Royal LePage Burloak Real Estate Services
203 Park Avenue W
Dunnville, Ontario
Beautifully presented bungalow located in established, popular Dunnville neighborhood fronting on quiet, tree lined side street enjoying close proximity to Hospital, schools, churches, arena/library complex, east-side super centers, downtown shops/eateries & Grand River parks. Positioned handsomely on oversized 73.50 x 141 mature lot (0.24 ac), this “move-in ready” home introduces 1,366 sf of freshly painted, smartly redecorated main floor living area, 1,366 sf finished basement level & 24' x 24' detached 2-car garage sporting double size roll-up door, concrete floor & hydro. On grade foyer leads to bright living room passing through classic french doors to multi-functional, either dining room or family room (your choice), incs patio door walk-out to 504sf tiered entertainment deck system - continues to eat-in kitchen boasting pine cabinetry, pantry, corion countertops, peninsula w/built-in range top & oven, impressive skylight & large dinette area. West wing ftrs roomy primary bedroom offering 2nd patio door deck walk out, 2 additional bedrooms, 4 pc bath, 2 pc bath & convenient rear mud room/foyer. Ultra spacious 867sf lower level family/rec room fts wood stove (not connected to chimney system) set on brick hearth/pad & custom wet bar providing the ultimate venue for family gatherings, partying w/friends or simply to relax - remaining basement level is comprised of laundry/utility room & storage room. Notable extras inc low maintenance laminate flooring-2024, roof covering-2013, n/g furnace-2011, AC, all appliances, living room bay window-2015, majority of remaining windows replaced in past 10 years, 200 amp hydro, paved double driveway & garden shed. Experience “Family Friendly” Living in this charming Grand River town! (id:57134)
RE/MAX Escarpment Realty Inc.
93 Willowridge Road
Etobicoke, Ontario
Discover this beautifully renovated 3-bedroom back split nestled in a mature neighborhood with no rear neighbors. Just minutes from the highway and a short drive to Pearson Airport, this home offers both convenience and privacy. The list of upgrades includes a complete roof (2021), Doors & Windows (2020), siding, a/c and furnace (2021), pool pump (2023) and liner (2019), main bathroom (2018), custom shutters, and more. This home offers a convenient layout for entertaining and ample space to raise a family. The primary bedroom offers a 2-piece ensuite, large closet space and big windows for natural light. The basement offers a 2-piece bath, large utility/storage area with laundry, access to crawl space which offers more storage. (id:57134)
Revel Realty Inc.
94 Canada Street
Hamilton, Ontario
Welcome to this bright and charming west end home! Steps from the trendy Locke St. shops, this 3-bedroom, 1-bath home gives you urban convenience with the character and quietude of the south Kirkendall neighbourhood. Kitchen appliances are all two years old. New washer and dryer. Furnace from 2012. HWT rented, from 2012. Shed in back has hydro. New roof 2011. Basement is considered a crawl space but has been used for storage. There is one spot of dampness on the floor in the basement. Plumbing 2001; wiring is cooper, 2001. (id:57134)
RE/MAX Escarpment Realty Inc.
3454 Memorial Park Drive
Powassan, Ontario
Nestled just north of Algonquin Park on a quiet, dead-end road in Chisholm Township, this home offers the perfect retreat. Enjoy seamless access to outdoor adventures with Wasi Lake just minutes away—ideal for fishing, swimming, and boating. The OFSC snowmobile trail is right at your doorstep, providing direct access to Algonquin Park and the scenic beauty of Northern Ontario. Conveniently located a short drive off HWY 11, hosting friends and family is a breeze. Nearby Shirley Skinner Conservation adds even more appeal with its hiking trails and natural beauty. The property features a spacious 2-car garage for all your outdoor equipment, with additional driveway space for a trailer. The home itself is move-in ready with recent updates including new windows, doors, roof, insulation, a propane furnace, and a modern kitchen. This gem combines the best of rural charm and practical convenience. (id:57134)
Revel Realty Inc.
5755 Kitchener Street
Niagara Falls (215 - Hospital), Ontario
""WOW"" best describes all the numerous renovations in this charming 1 1/2 home. Ideal for both single or young family or an ideal rental property. open concept living/dining and kitchen with stainless steel appliances. Main floor bath features large walk in shower and separate soaker tub. 1 main floor bedroom , 2sd upstairs and another possible 2 in the lower level along with convenient 2sd kitchen set up open to sitting area and a second 3pc bath. Separate utility room, laundry room conveniently combined with back foyer giving both lower and main level easy access. All flooring ,baseboards, trim , interior and exterior doors ,windows , staircase to upper level and staircase to lower level all have been replaced .Freshly painted throughout New drywall ,ceilings, electrical and plumbing updated, AC and furnace replaced. Back half of west wall in the basement has been water proofed , Large single detached garage with plenty of room for extra storage , nice sized private rear yard. Conveniently located close to QEW access, bus routes, shopping and the Niagara hospital. This property is available immediately and shows great !! Take a look today (id:57134)
RE/MAX Niagara Realty Ltd
5786 Peer Street
Niagara Falls (216 - Dorchester), Ontario
Welcome to 5786 Peer St, just minutes from the allure of Niagara Falls, the casino, and Clifton Hill. This conveniently located property offers easy access to major amenities, bus routes, and a plethora of dining and shopping options. Lundy’s Lane is a stone's throw away, making it a breeze to explore the vibrant surroundings on foot. Step into this charming bungalow, featuring a welcoming sunroom, three well-proportioned rooms, and an inviting open-concept living space. The recently renovated kitchen boasts sleek stainless steel appliances, adding a modern touch to the home. Two updated full bathrooms enhance the contemporary appeal. Outside, a newer deck provides a perfect spot for relaxation, and the backyard holds promising potential for customization. In essence, 5786 Peer St is a harmonious blend of convenience and style, offering a cozy haven filled with thoughtful updates. Welcome to a residence where every detail contributes to a comfortable and enjoyable lifestyle. (id:57134)
Revel Realty Inc.
34 Tasker Street
St. Catharines (450 - E. Chester), Ontario
Affordable character family home with many recent upgrades including new paint and new flooring. \r\nSome original red oak hardwood floors and trim. Nice, deep backyard with large partially enclosed porch and treed lot, fully fenced. Town owned vacant lot on north side. This property is close to schools, shopping, bus route, hospital, walking distance to historic Richard Pier Point park. first performing arts centre and quick access to QEW. Furnishings negotiable (id:57134)
Revel Realty Inc.
47 Monarch Park Drive
St. Catharines (442 - Vine/linwell), Ontario
Welcome to 47 Monarch Park Drive, where prime location meets comfort in St. Catharines’ sought-after north end. This charming home embodies the ideal mix of tranquility, privacy, and convenience within a family-friendly neighborhood. An extra-long double concrete driveway provides ample parking. Inside, spacious principal rooms await, featuring an open-concept living and dining area that’s perfect for both entertaining and family gatherings. The kitchen stands out with sleek white cabinetry and granite countertops, combining style and functionality. The upper level offers two comfortable bedrooms and a 4-piece bath with a relaxing soaker tub/shower combination. Recently updated in 2021, the lower level provides added versatility with two more bedrooms, an office/den, and a modern 3-piece bathroom. The cozy white brick wood-burning fireplace and new luxury vinyl wood-look flooring create a warm, inviting atmosphere. Outdoors, a fully fenced, spacious backyard awaits for both relaxation and recreation. The lower level includes a convenient kitchenette/wet bar, perfect for gatherings or extended family accommodations. With a separate rear entrance and a dedicated parking space on the driveway’s right side, this space can function as an independent living area if desired. Smoke-free and pet-free, this immaculate home offers a pristine living environment in a prime location. Make it yours today! (id:57134)
Royal LePage NRC Realty
51 Haynes Avenue
St. Catharines (450 - E. Chester), Ontario
Fantastic opportunity for the savvy investor or first time buyers looking to get in the market and offset some of their costs! Welcome to 51 Haynes Avenue, a character front and back VACANT and LEGAL DUPLEX, Situated on a quiet street, offering two 1 bedroom 1 bath units, on a fantastic 60 x 132 irregular shaped lot. Two separate hydro meters and driveways, with one driveway located on each side of the property. The front unit offers high ceilings, a bright and spacious combined living and kitchen area, good sized bedroom, additional storage space (or possible office/ second bedroom) and a 4 pc bathroom. The handsome back unit, previously rented as a 2 bedroom, offers a covered back patio space, generously sized kitchen, separate living room w accent brick wall, another good sized bedroom on the second floor and an additional loft space for office or possible bedroom on the third. Updates include Furnace (2015), hydrometer and breaker panel (2015), Roof (2018). The Back unit uses Gas Furnace while the front unit uses Energy Saving Wall Panel Heaters. Can be converted to both units on gas furnace, as all ductwork is in place. Conveniently located to amenities, schools, and a neighbourhood park just down the street. Estate Sale, Property, and all of its structures are being sold “As-Isâ€. Vacant & Legal duplex in the heart of St. Catharines. New owner can set their rents! (id:57134)
Royal LePage NRC Realty
454 Holloway Bay Road S
Port Colborne (874 - Sherkston), Ontario
Welcome to 454 Holloway Bay Road in beautiful Sherkston. Nestled on over 5.5 acres of land, this charming 2+1 bedroom 1.5 bath bungalow, built in 2005, combines the comforts of modern open concept living with ample space to unwind. Step inside to find 1,250 square feet of thoughtfully designed main floor living, complemented by a fully finished basement bringing the total finished living area to over 2200 sf! Features include a gas fireplace, fresh paint, a patio door off the large primary bedroom and more! The exterior grounds are just as inviting, featuring a fully fenced portion of the yard, which backs onto agricultural land, perfect for pets or a private garden. Enjoy summer BBQs with a convenient gas hookup and entertain on a spacious west facing two-tiered deck for amazing sunset viewing. For your peace of mind, a Generac generator, backup sump pump, and a newer roof ensure year-round comfort and preparedness. The property also includes a 3,000+ gallon cistern, cleaned and inspected as recently as August 2024, and a 10' x 10' shed with a loft, ideal for additional storage. A new hot water heater was added this year, along with fresh interior paint to give the home a bright, refreshed look. Other updates include a new air conditioning system in 2023, washer and dryer in 2022, and an upgraded furnace from 2018. Located near the lake, this property comes with pedestrian access to Sherkston Shores (Buyer to satisfy themselves as to the details of the access) and short drive to Port Colborne or Ridgeway, 30 minutes from Niagara Falls and less than 90 minutes from Toronto. 454 Holloway Bay Road offers a peaceful rural lifestyle with the conveniences of modern upgrades—your perfect blend of space, comfort, and timeless appeal. A rare opportunity to own a newer bungalow, on over 5.5 acres of land in this condition! (id:57134)
Royal LePage NRC Realty
6398 Crawford Street
Niagara Falls (212 - Morrison), Ontario
This North end move in ready home situated on a large lot features 3 bedrooms, 2 bathrooms and finished lower level. A newer front composite porch redone in 2022 ($15,000.00) is perfect for that morning coffee or evening sit down social. The interior design layout features a large Living Room with a Large picture window (2016) newer floors (2018) and a large eat in Kitchen with Patio Doors to the rear deck. Newer Kitchen Cabinets (2016) and a handy Mud room with separate rear entrance. Upstairs features a large Bathroom with a Jacuzzi Tub and 3 bedrooms. The Lower Level has a 3 piece Bathroom a Rec Room with a gas Fireplace and a Laundry Room with storage, The roof on the house was redone in 2018, electrical was done in 2019 and the Yard is fully fenced, There also is a large Shed with electricity. In 2023 a new Heat Pump was installed for Heat and A?C as well there is a hi eff Furnace. Low Bills. The Attic was insulated in 2023 as well. The house is a pleasure to show. (id:57134)
Royal LePage NRC Realty
7715 Secretariat Court
Niagara Falls (213 - Ascot), Ontario
Nestled In A Peaceful Cul-De-Sac In The Sought-After Montrose And Beaverdam Neighbourhood, This Stunning One-Year-Old Corner-Lot Home Offers Over 2,500 Square Feet Of Style, Space, And Comfort. The Heart Of The Home, A Sophisticated Kitchen, Features Granite Countertops, An Elegant Island, And A Granite Backsplash That Opens Into A Bright Living Room Complete With A Cozy Gas Fireplace Adorned In Porcelain Tile. This Home Is Rich With Upgrades, Including Granite Finishes In The Kitchen, Main Floor Powder Room, And Primary Ensuite, Along With Engineered Hardwood Throughout. The Second Floor Offers Four Spacious Bedrooms, Each With A Walk-In Closet, As Well As Two Full Bathrooms. The Primary Ensuite Is A Luxurious Retreat With A Double-Sink Granite Vanity, A Stand-Alone Shower, And A Separate Bathtub, Providing An Ideal Space For Relaxation. The Spacious Backyard Is Ideal For Outdoor Relaxation And Entertainment. A Double-Car Garage And Wide Driveway Provide Ample Parking. This Home Offers Unmatched Convenience. With Quick Access To QEW And HWY 420, You’ll Find Greendale Elementary Just 2 Minutes Away, Freshco And Westlane Secondary On Lundy’s Lane Only 4 Minutes Away, And Costco And Walmart Just An 8-Minute Drive. For Outdoor Enthusiasts, Preakness Park Is Within Walking Distance, Making This Location Truly Exceptional. (id:57134)
Sotheby's International Realty
Sotheby's International Realty Canada
34 Bruce Street
Welland (768 - Welland Downtown), Ontario
Welcome to 34 Bruce Street! This 2+1 bedroom raised bungalow offers plenty of space for your family or tenants to enjoy! The main level of the home features a grand living/dining room, well equipped kitchen with sliding door access to the back deck/yard, 2 large bedrooms and a full 4 piece bathroom. Excellent in-law suite potential downstairs - the finished basement offers a large rec room/living area, large bedroom overlooking the backyard, a full bathroom and a spacious office/den. The backyard is fully fenced and ready for your family to enjoy. Parking for 3 available between the attached single car garage and private driveway. Close to the Welland River, Parks, Shopping, Restaurants, Transit, Highway 406 and so much more! RL2 Zoning (id:57134)
Royal LePage NRC Realty
1700 Seventh Street
St. Catharines (454 - Rural Fourth), Ontario
Nestled just outside the city, this sprawling bungalow offers a serene retreat with stunning orchard views and situated on a 3/4 acre lot. The home's expansive layout features an open-concept living room that seamlessly flows into the eat-in kitchen complete with sliding glass doors leading to the back deck - perfect for entertaining. Generous windows throughout fill the main level with natural light accentuating the spaciousness of the living areas along with 3 large bedrooms including a primary suite with ensuite privilege, a versatile den plus a mudroom with access to the back yard as well as the oversized attached double garage. The finished lower level boasts great in-law suite potential or additional living space for your family as it encompasses a private entrance, rec room, a cozy fireplace in the bedroom, laundry/3pc bath and plenty of storage space. Soak in the peacefulness as you step outside to discover your private oasis: an inviting inground pool surrounded by lush landscaping, a charming gazebo, brick patio, deck and a plethora of mature trees. The property also boasts a 48 x 28' workshop (one half insulated) - perfect for hobbyists or those needing extra storage. With its stunning curb appeal, comfort, functionality and scenic beauty, this expansive bungalow is a dream home for anyone seeking tranquility just a short distance to the conveniences and amenities in the city. (id:57134)
Royal LePage NRC Realty






