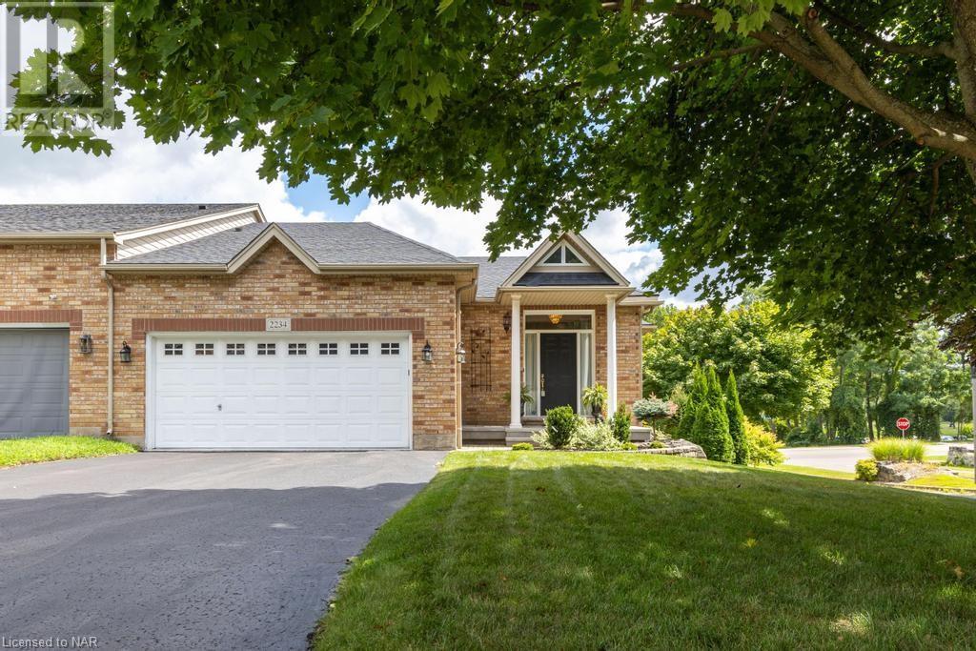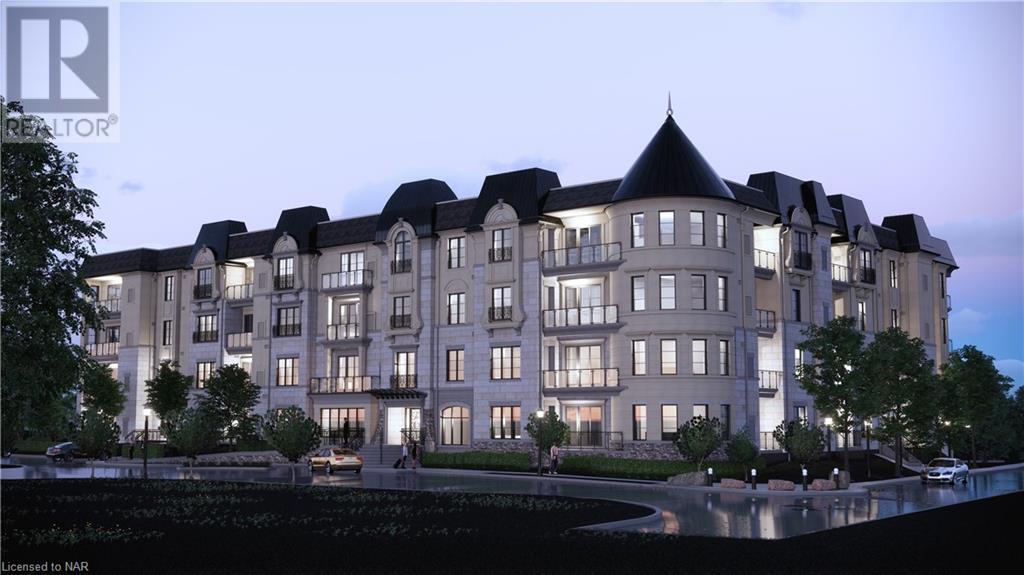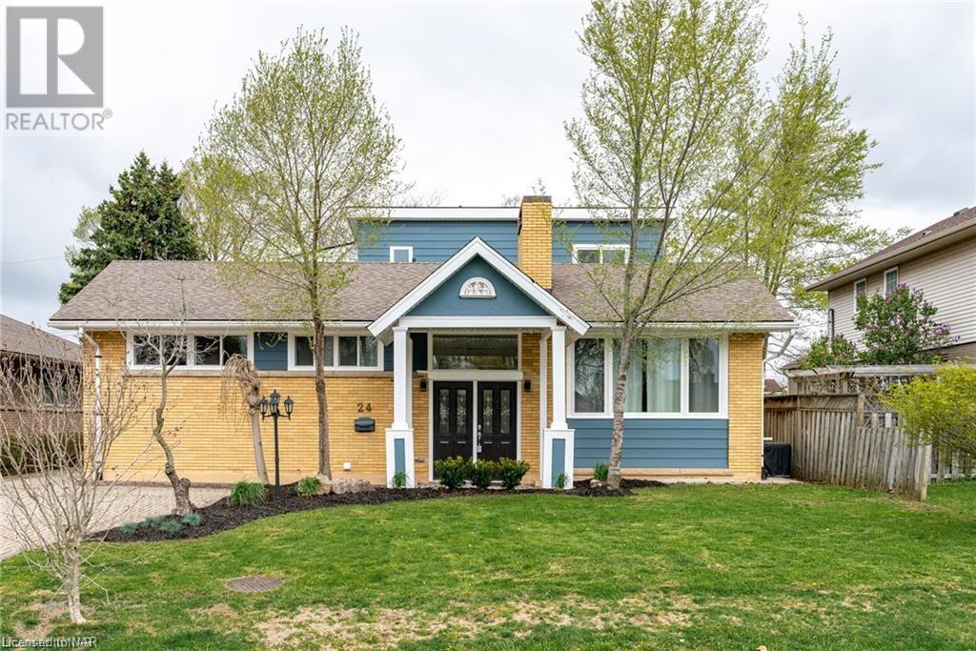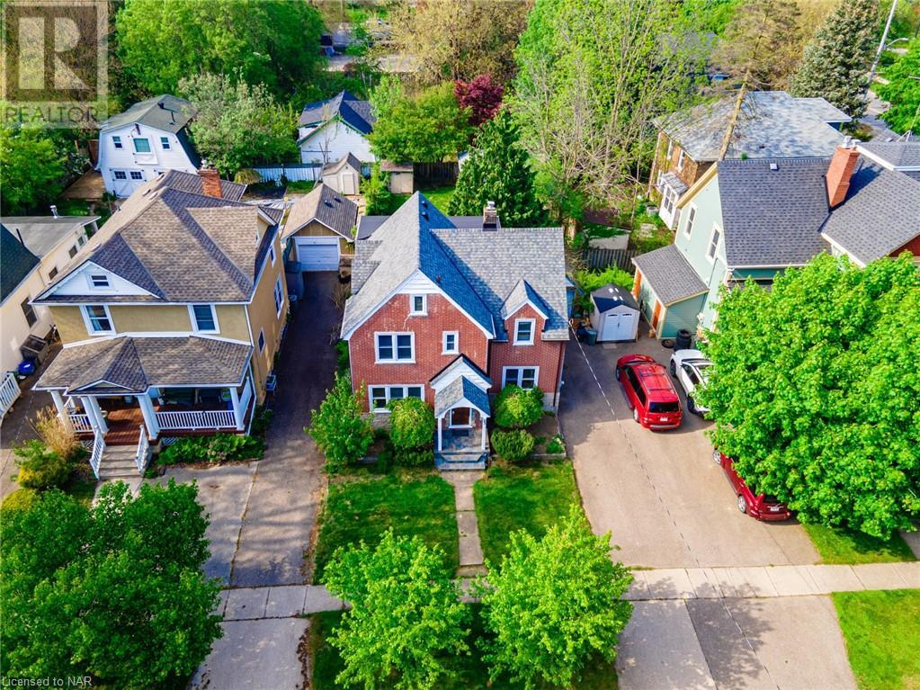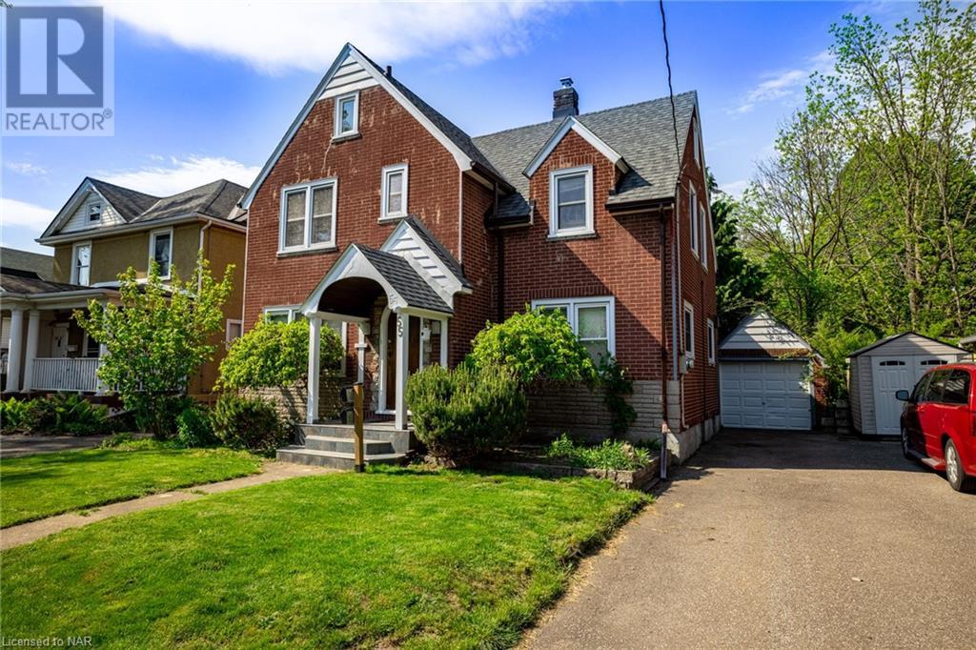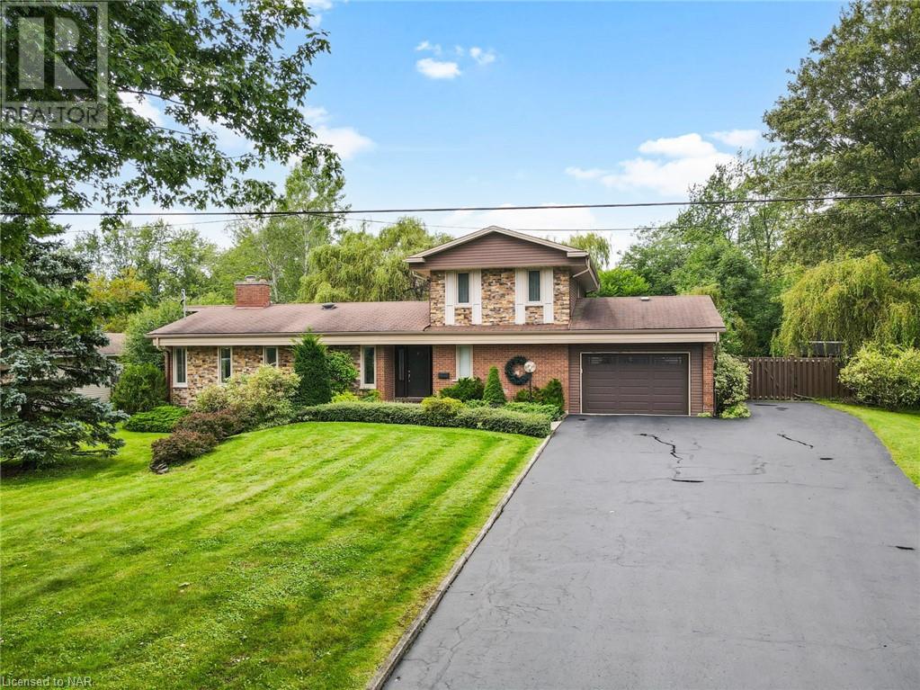50 Melrose Drive
Niagara-On-The-Lake, Ontario
Welcome to this incredible property, perched atop the escarpment, located on a tranquil cul-de-sac in prestigious Bevan Heights. Offering panoramic views of the escarpment and ravine with no rear neighbors, this is your very own private oasis. The home is perfectly situated to provide breathtaking vistas and a peaceful environment, making it an ideal retreat from the hustle and bustle of everyday life.Nestled on a spacious lot measuring an impressive 103 x 267 feet, this property offers the perfect blend of suburban living and accessibility. Whether you’re looking to enjoy quiet evenings surrounded by nature or entertain guests in a picturesque setting, this home provides the ideal backdrop.Step inside to discover a residence that exudes potential and charm. The unique design of the home presents an exciting canvas for architectural exploration, allowing you to tailor the space to your personal taste and lifestyle. Expansive windows flood the interior with natural light, highlighting the open-concept layout and seamless flow from room to room. The main living areas offer ample space for relaxation and entertainment, while the bedrooms provide a serene retreat with stunning views. The large backyard is perfect for outdoor activities, gardening, or simply unwinding in your own slice of paradise.This property is not just a home; it’s a lifestyle. Imagine waking up to the beauty of the escarpment, enjoying your morning coffee on the patio while taking in the panoramic views, and ending your day with a sunset that paints the sky in vibrant hues. The opportunities here are truly endless.Conveniently located close to top-rated schools, shopping centers, Hospitals, and major highway, this property offers both tranquility and accessibility. Don’t miss out on the chance to own a piece of paradise in one of the most sought-after neighborhoods. Schedule your private tour today and experience the potential and beauty this exceptional property has to offer. (id:57134)
RE/MAX Niagara Realty Ltd
4 Oswego Park Road
Haldimand, Ontario
Wonderful family home on beautiful lot in quiet neighbourhood. Welcome to the lovely Oswego Park neighbourhood, home to a small enclave of friendly families just minutes from Dunnville shopping and lakefront adventures. This four level sidesplit offers modern finishing throughout, with bright rooms and great social spaces. Features include Fiber internet, a kid's playhouse, new concrete patio, concrete pad for RV or trailor parking, plus many updates between 2021-2024. The garage is currently used as an office, but can easily be repurposed. The yard is amazing - tons of room to play and space to host friends as well! Come and check this one out - it may be Your Niagara Home! (id:57134)
RE/MAX Garden City Realty Inc.
8849 Dogwood Crescent
Niagara Falls, Ontario
This absolute stunner! A game-changing family home in the heart of Niagara Falls offers no rear neighbors and convenient access to walking trails, shopping, and entertainment. Truly move-in ready, this home boasts numerous upgrades, from it's refined oak staircase, to 9ft ceilings & crown molding above, and high-quality laminate flooring & ceramic tiles below. The upgraded kitchen boasts custom cabinetry, spacious pantry, and granite countertops. 4 large bedrooms upstairs to fit the whole family. Expansive primary suite with matching closets and gateway to a private spa-like ensuite, sparing no expense with the jet-soaker tub and glassed-in shower! The 2nd level also includes a convenient laundry area and walk-out balcony overlooking the beauty of the neighbourhood. Private fenced-in backyard is ready to host your next family gathering, complete with newer concrete patio, large gazebo, and adorable garden shed. Located near several schools and parks, this home is perfect for a growing family. This game-changer must be seen to believe! (id:57134)
RE/MAX Niagara Realty Ltd
2234 Stonehaven Avenue
Niagara Falls, Ontario
Welcome to 2234 Stonehaven Avenue - a lovely and well maintained end unit bungalow townhouse with many quality finishings and upgrades. Located in a premier North End Niagara Falls location close to Fireman's Park and across from Eagle Valley Golf Course. Enter through a large foyer which leads to the cosy den (2nd bedroom) with hardwood floors, down the hall you will find the upgraded kitchen with quartz countertops, undermount sink and upgraded stainless steel appliances. The living room/dining room is warm and inviting with lots of windows, hardwood floors and gas fireplace as well as garden door to rear upper deck. The generous sized master bedroom features a walk in closet and renovated ensuite bath with dble sinks and floating soaker tub. Convenient main floor laundry room. The lower level is finished and planned out beautifully with family room area w/ electric fireplace, a huge 3rd bedroom down w/ large windows, an office/sewing room with large windows and a 4 piece bath. There is a storage room/ workshop as well. Double car garage, very private rear patio area. Updates include: new roof 2017, new glass in windows 2019, new furnace 2019 & new A/C 2022. Move right in and enjoy this enclave of adult lifestyle towns!! (id:57134)
Royal LePage NRC Realty
2 Arbourvale Common Unit# 209
St. Catharines, Ontario
Welcome to a new level of luxury living, welcome to Coveteur. This condo building has four stories and 41 luxury suites. Construction is underway, and occupancy is expected in Fall/Winter 2025!! Spacious open concept suites with 10 foot ceilings, and 8 foot doors. An architecturally distinctive circular feature graces the foyer, adding a unique touch to the suite’s design. Indulge in the art of personalization with our carefully curated array of four exquisitely designed décor options: Parisian, Scandinavian Chic, New York Loft, and European Traveller, ensuring that you infuse your luxury suite with unparalleled elegance and effortless style. Balcony/Terrace access is provided through elegant three pane sliding doors. Echobee smart thermostat in each suite for individually controlled air conditioning and heating. Each suite outfitted with individual high-efficiency MagicPaks with fresh air ventilation system for healthy indoor air quality. The Kitchen features designer cabinetry with crown moulding to the ceiling, Quartz countertops with tile backsplash. Eat-in Island with quartz countertop as per plan. The amenities in this building are: Large outdoor terrace on the ground floor featuring lush, landscaped gardens, viewing and sitting areas overlooking wooded valley lands. A stylish party room features a complete kitchen and bathroom for your convenience. Designer appointed lounge with a stunning 2-sided fireplace adjacent to the library. Experience some quiet relaxation on the opposite side of the fireplace in the library. Indulge in the luxurious amenity of a well-equipped fitness and yoga area exclusively for residents. Included is one underground parking spot and locker. This building is built strong using Insulated Concrete Forms (ICF). To view our website with all floor plans and other information visit www.coveteur.ca. (id:57134)
Royal LePage NRC Realty
51 Shaws Lane
Niagara-On-The-Lake, Ontario
This luxurious and spacious home in a quiet new development in the heart of Niagara-on-the-Lake defines the art of gracious living. Extensive high-end finishes, elegant design details, and the finest workmanship throughout make this a very special offering. This 4 Bedroom (with option to add additional basement bedroom), 3 Bath home comes fully complete with soaring 15' ceilings on the Main Floor. The custom Kitchen features premium millwork, quartz countertops with built-in appliances, and a walk-in pantry fit for a chef. The open-concept floor plan continues into a bright Family Room with floor-to-ceiling windows that bring natural light within. The principal bedroom flows into a large walk-in closet & a stunning 5-piece ensuite with in-floor heating and a soaker bathtub. Over 3,300 square feet of finished living space with a large covered porch and a finished double-car garage, this home is sure to fit the lifestyle of the most established buyer. Located in sought-after Royal Albion Place, steps from local wineries and minutes from Historic Old Town shops, restaurants, and theatre, this home represents Niagara living at its finest. Finishes can still be customized with our in house design team to suit your lifestyle! (id:57134)
Revel Realty Inc.
359 Geneva Street Unit# 811
St. Catharines, Ontario
********Open House - Sunday, June 23, 3:00pm - 4;30pm*************** Welcome to the gorgeous unit known as #811 at Geneva on the park. This beautifully renovated 2-bedroom condo unit is bright and spacious with loads of storage space, including large hall closets and an 8ft x 3ft in-unit storage room, which would serve well for all of your seasonal items. Both bedrooms are oversized, including a huge master with a great walk-in closet. The bathroom and kitchen are nicely updated, and the entire unit offers beautiful modern flooring. The large balcony is a great spot to relax and enjoy the park-like views it offers. You can also cool off on the hot summer days around the in-ground pool. This adult living complex is located in the north end and is within walking distance to the Fairview Mall and many other amenities. The QEW access is just a few minutes away, and bus stops are right nearby. The property and building have been updated, including the common areas, the parking lot surface, and the balconies. This is truly a great opportunity for retirees, first-time buyers, busy professionals, or those looking to add a great low maintenance investment to their portfolio. Come have a look! (id:57134)
RE/MAX Garden City Realty Inc
1007 Clare Avenue
Fonthill, Ontario
Custom Built oversized bungalow in Fonthill. Built in 2021, this home is finished in nothing but the highest quality. 1830 sqft on the main floor and another 1650 sqft finished below for a total of 3480 sqft of finished living space. Step up to the covered front porch with beautiful solid entry door. You’ll be welcomed into a modern and bright open design with hardwood floors and stunning wood beams across the main living area. The kitchen is very stylish with its lacquered finish cabinetry, quartz countertops, tiled backsplash and centre island with breakfast bar. The living room has a floor to ceiling tiled gas fireplace with tv mounting ready above. All custom blinds will be found throughout the home. On the main level are 3 large bedrooms with the primary located at the back of the home with a gorgeous spa-like 5 piece ensuite and a large walk-in closet. The second bedroom is located down the hall with an adjacent 4 piece bath. The third bedroom is at the front of the home and is currently being used as a den/office. A nice bonus of this home is the main floor laundry area that's off the direct entrance from the garage. The garage is an oversized double with more than enough space for two cars plus. The garage also has a separate walk-down entrance to the lower level - perfect for the potential of an in-law suite. The lower level features a massive 40 x 25 ft rec room with lots of large windows and a second gas fireplace finished in stone. There’s also a 4th bedroom, a large 3 piece bathroom and a bonus room that’s been double insulated/soundproofed perfect for a quiet office or music room. The basement was installed with multiple ethernet CAT-8 cables for direct internet capabilities. Back yard is the perfect size and just had a brand new fenced installed fall of 2023.This home is simply spectacular! (id:57134)
RE/MAX Hendriks Team Realty
24 Riverview Boulevard
St. Catharines, Ontario
This residence at 24 Riverview Boulevard is an excellent choice for a multigenerational family or for a family seeking a separate bedroom wing for teens or in-laws. The home has 2,087 square feet above grade plus a fully finished lower level, for a total of six bedrooms and five bathrooms. The main floor features a grand living room bathed in natural light, and the kitchen is ideal for an active family with two separate workspaces. The upper level has two separate bedrooms that share a fully renovated bathroom with a tiled walk-in shower. Your children will adore their new quarters! The lower level contains an additional two bedrooms and two full bathrooms, as well as a recreation room and an office. (id:57134)
Royal LePage NRC Realty
3318 Sinnicks Avenue
Niagara Falls, Ontario
**IN-LAW SUITE** THIS SPACIOUS 1.5 STORY HOME BOASTS OVER 2100 SQFT OF FINSHED LIVING SPACE SITUATED ON A LARGE AND LUSH 184.95 FT DEEP LOT IN DESIRABLE NORTHEND NIAGARA FALLS. This Stamford Centre location facilitates easy access to parks, shopping, amenities, excellent elementary, secondary and French Immersion schools as well as QEW, 406, and minutes to the U.S. border and the vineyards of Niagara-on-the-Lake. The property welcomes you with driveway parking for 6 cars and a sprawling newly built porch. The main floor offers a foyer to a spacious Living room and dining room w/updated vinyl plank flooring & some newer baseboards, as well as freshly painted August 2024. The eat-in kitchen has a view of the huge fully fenced yard with an above ground pool + deck and gazebo area. Enjoy a living room/den open concept to the kitchen with access to the rear mudroom w/entrance to the backyard + main floor powder room w/main floor laundry. The upper level contains 3 bedrooms: one has updated vinyl plank flooring, the second has custom B/I cabinetry and the primary bedrooms has a walk-in closet. The upper 4 pc bathroom has newer tub and plumbing. The **IN-LAW APARTMENT WITH SEPARATE ENTRANCE** was completely constructed in 2022 and new carpet installed August 2024 which offers a large Living room with Wood Burning Fireplace, 1 bedroom, Eat-in Kitchen, 3 pc bathroom, Private Laundry Room w/plenty of storage and separate Utility room. BOILER 2018. $$ LIVE IN ONE UNIT AND RENT OUT THE OTHER$$ Enjoy the private and tranquil yard w/above ground pool and detached 1.5 car garage. Check out attached video tour! (id:57134)
Royal LePage NRC Realty
2121 Lakeshore Boulevard W Unit# 1211
Etobicoke, Ontario
Welcome to the Voyager 1 Condominium and step inside Suite 1211 where you are greeted by breathtaking panoramic views of Lake Ontario and the Toronto skyline. This rarely available bright 2 bedroom plus den corner suite has undergone a full refresh with all new modern bathroom finishes, new flooring throughout, and an updated kitchen! The expansive balcony (30 ft x 5ft) with 3 accesses is the perfect spot for your morning coffee, evening relaxation, or entertaining guests against a stunning backdrop. This unit includes 2 owned side-by-side parking spots, just steps from the elevator and storage locker, adding an extra layer of convenience and value. The well-appointed building is brimming with top-tier amenities, including an indoor pool and hot tub, a sauna, a fully-equipped gym, and a party room known as the Skylounge located on the top floor with panoramic views. Additional amenities include guest suites, a library, a screening room, 24/7 concierge, and meticulously kept gardens that provide a serene escape in the heart of the city. You're just steps to Humber Bay Shores Park and a short stroll to the shops and amenities of Park Lawn Road. Easy access to the Gardiner Expressway, The Queensway and public transit. Don’t miss your chance to own this rare gem in one of Toronto’s most desirable locations. Whether you’re looking for a sophisticated urban lifestyle or a tranquil retreat in the city, this condo offers the best of both worlds. (id:57134)
Royal LePage NRC Realty
55 Maple Street
St. Catharines, Ontario
This downtown 2 storey home offers a versatile floorplan with 3 fully finished levels. Currently set-up with 2 separate units, this home offers a great investment property opportunity in an established, character neighbourhood in St.Catharines. Just inside the front door, you'll note the floor-to-ceiling wood panelled wall, which speaks to the 1940 vintage of the home. The natural wood accents continue upstairs to the 2nd floor landing. Here you will find 2 bedrooms, a living room, laundry room, kitchen and 4 piece bathroom. With hardwood flooring and windows on all 4 sides of the home, there is plenty of natural light up here. Note the beautiful wood trim and casing throughout this area as well. Back downstairs, the main floor and basement is a separate unit, with more beautiful finishing details found throughout. The main floor is spacious, with a living room, dining room, family room, bedroom, 2 piece powder room along with a spacious eat-in kitchen. The basement is finished with another bedroom (with egress window), updated 4 piece bathroom with soaker tub, laundry room and ample storage. The property, with 42' frontage and 126' depth, offers a lovely backyard (note: slight bump-in at back of yard). This is a classic downtown 2 storey home with nearly 2,000 sq.ft. above grade plus the basement. Be sure to check the multimedia links for more info! (id:57134)
Bosley Real Estate Ltd.
55 Maple Street
St. Catharines, Ontario
Welcome to 55 Maple Street. This downtown 2 storey home offers a versatile floorplan with 3 fully finished levels. Currently set-up with 2 separate units, this home offers a great investment property opportunity in an established, character neighbourhood in St.Catharines. The upstairs is one level, with 2 bedrooms and full amenities. The main floor + basement is the second unit, with total square footage up into the 2,500 sq.ft. range. Just inside the front door, you'll note the floor-to-ceiling wood panelled wall, which speaks to the 1940 vintage of the home. The natural wood accents continue upstairs to the 2nd floor landing. Here you will find 2 bedrooms, a living room, laundry room, kitchen and 4 piece bathroom. With hardwood flooring and windows on all 4 sides of the home, there is plenty of natural light up here. Note the beautiful wood trim and casing throughout this area as well. Back downstairs, the main floor and basement is a separate unit, with more beautiful finishing details found throughout. The main floor is spacious, with a living room, dining room, family room, bedroom, 2-piece powder room along with a spacious eat-in kitchen. The basement is finished with another bedroom (with egress window), updated 4-piece bathroom with soaker tub, laundry room and ample storage. The property, with 42' frontage and 126' depth, offers a lovely backyard (note: slight bump-in at back of yard). This is a classic downtown 2 storey home with nearly 2,000 sq.ft. above grade plus the basement. Check out the multimedia link for more info. (id:57134)
Bosley Real Estate Ltd.
22 Willowdale Avenue
St. Catharines, Ontario
Welcome to 22 Willowdale! This Home is great for first time buyer seeking great neighborhood and school area to start in .in a Prime location, next to st. Cathrines golf club, Downtown and HWY406. It is walking distance to Burgoyne park. Complete with 3+3 Bedrooms; Provides more flexibility either for rental or living or possible in-law suite! Separate side entrance to the basement. Large private back yard. (id:57134)
RE/MAX Dynamics Realty
Wisdomax Realty Ltd
1024 Vansickle Road N Unit# 204a
St. Catharines, Ontario
This is the 1 bed plus den and 1.5 bath Brunello Suite at The Royal Tuscan Masterpiece Residences. A master planned collection of boutique luxury condos and penthouses that blends both the old and new with a rustic inspired façade, modern interior design, and innovative smart features. Featuring a large open concept living and kitchen space. 9 ft ceilings, upgraded flooring throughout with quartz countertops. Primary bedroom with large walk-in closet, ensuite and in-suite laundry. Complete kitchen and laundry appliance package included! Occupancy Summer 2025! Choose from the tailored colour packages, quartz countertops, and custom cabinetry. Each feature and finish are carefully curated to harmoniously blend comfort, style, and luxury into your everyday. European elegance and innovative craftsmanship deliver you the pinnacle of luxury living in the heart of St. Catharines. Every single refined element of the Royal Tuscan is guaranteed to provide you with an unmatched feeling of home. From the spacious party room to serene community gardens, every detailenhances your experience. Enjoy leisurely moments at the gazebo or on our mini-golf course. Convenience is key with underground parking and a dog-washing station. Visitors are catered to with above-ground parking, while electric car-charging stations and bicycle racks promote sustainability. Experience luxury living with every convenience at your fingertips. Find tranquility and relaxation by surrounding yourself with the lush flora and fauna at the community garden. The Royal Tuscan intersects both modern luxury and classic European elegance in every suite. Many other suites available including the Penthouse suites which boast Tuscan-inspired spacious rooftop terraces, perfect for entertaining friends or relaxing after a long day. With up to 450 sq ft of outdoor space, you’ll have more than enough space to create your very own private oasis and admire the breathtaking views of St. Catharines. (id:57134)
RE/MAX Niagara Realty Ltd
3747 Dominion Road
Ridgeway, Ontario
At the risk of sounding cliche... LOCATION LOCATION LOCATION!! Located only one block from the charming main street in Ridgeway where you can walk to the unique shops, cozy cafes, restaurants and Saturday open air market. This beach front town is part of the many beautiful beaches of Lake Erie and the Friendship biking/walking trail. This Oak Homes custom designed and built bungalow boasts 2000 square feet of finished living space including three bedrooms and three bathrooms. The primary bedroom has a walk-in closet, luxurious 4 piece ensuite and patio doors to the large back patio deck. The finishing selections and features are well above the industry norm. These include 9-foot ceilings, upgraded large trim, engineered hardwood throughout, quartz countertops and linear fireplace. The open concept living space boasts ample kitchen cabinets, island with breakfast bar and pantry storage . Enjoy the convenience of the main floor laundry/ mud room off the two car garage. The dining room has an 8-foot patio door leading to a large covered area on the 30x12 foot deck with pot lighting and ceiling fan. Here you can envision and plan your oasis in the large backyard. A separate entrance through the garage leads to the basement area that has been roughed in for a future in-law suite allowing for multigenerational living or potential income. LG Stainless steel appliances (FRIDGE, STOVE, MICROWAVE OVEN, DISHWASHER, WASHER, DRYER) are also included. Welcome to lifestyle living. Taxes to be assessed. (id:57134)
Revel Realty Inc.
13165 Lakeshore Road
Wainfleet, Ontario
Ahhh...the view! Enjoy lake living year round when you own this adorable year round home a short stroll from family friendly Long Beach Golf Course! Wander through the glass doors to the wrap around deck to enjoy evening sunsets or cozy up in front of your gas fireplace with a good book. You will love your morning coffee in the bright dining room where you are surrounded by glass after you wake up to the sound of the lapping water and catch your first view from your bed. Open concept living area encourages large family gatherings. Need more room...The original garage has been converted to a family room and 3rd bedroom-this would make an ideal in-law suite. Forced air gas heat, central air, steel break wall and beautiful 77.89 frontage gives you the space you need. A short drive to beautiful Port Colborne with all of its amenities including unique boutiques, amazing eateries and a world class marina. (id:57134)
RE/MAX Niagara Realty Ltd
125 Bonaventure Drive Unit# 51
Hamilton, Ontario
This home is beautifully finished and ready to move in. It is an ideal home for growing families, retirees, or investors looking to expand their portfolios. This two story townhouse is in a desirable location on the West Mountain. Quick access to the LINC from Garth St, and just minutes away from Hwy 403, commuting and travel become a breeze. All the amenities you desire, Shoppers Plaza, Public & Catholic Schools, Parks within 5 - 10 min walk, Mohawk college, and local transit stop within 2 min walk. When you buy this home, you get a large open concept living/dining/kitchen area. Upper level has 3 spacious bedroom and a 4-piece bathroom. It has been freshly painted top to bottom and a new carpet in the basement, ready for you to move in and call home. The basement offers a family room, exercise space, laundry/storage room and bathroom. It has a private, newly fenced in backyard, great for kids to play or having BBQs with friends. One parking space and street parking. You don't want to miss this one! Make it yours! Condo Fees cover things like new front door, new fenced in yard, window replacement, landscaping, snow removal, pest control, garbage, siding, soffits, flashing. Owner installed a new carpet in the basement and stairs, and all freshly painted. (id:57134)
Right At Home Realty
28 Myrtle Avenue
Welland, Ontario
Calling all investors and first time home buyers!! You don't want to miss this one! 28 Myrtle Avenue is a charming two storey home located in a quiet neighbourhood in Welland, Ontario. Its situated on a large, hedge lined corner lot just minutes away from downtown. It's close to highway access, schools, shopping, parks, the Welland Canal and more! This residence has vinyl windows, hardwood flooring throughout majority of the home under the main floor carpeting. There is SO MUCH POTENTIAL and is just waiting for someone to put their personal touch on it and make it their own. Book your private showing today. (id:57134)
Royal LePage NRC Realty
86 Leaside Drive
Welland, Ontario
Welcome to 86 Leaside Drive, a delightful raised bungalow located in the heart of Welland, Ontario. Situated in a mature neighborhood, this property boasts easy access to local amenities, schools, and parks. With classic curb appeal, this detached home offers an exceptional opportunity for families and investors alike. With over 2000 square feet of finished living space, this home offers ample room for your family’s needs. The versatile layout allows for easy customization to suit your lifestyle. Fully renovated throughout the upper and lower levels including a fully finished and separate living space in the lower level for a potential in law suite or extra income. The home is set on a well-maintained lot, with a beautiful yard and ample driveway space. Enjoy your two tiered deck for entertaining or relaxing. Additional exterior features include a hot tub—perfect for unwinding after a long day. Whether you’re looking to downsize or find a cozy starter home, 86 Leaside Drive provides a wonderful opportunity in a sought-after location. Don’t miss your chance to view this property and explore all it has to offer! (id:57134)
RE/MAX Garden City Realty Inc
RE/MAX Niagara Realty Ltd
197 Alberta Street
Welland, Ontario
Large 5 bedroom home could be a great start for a large family. With 4 bedrooms upstairs and a 5th on the main floor this would work for a multi-generational family. There are two bathrooms and a full basement. Located in the southern part of Welland, it offers easy access to many amenities and close to the canal. The house offers a large yard, huge driveway and room for a number of cars. It also has a detached garage. (id:57134)
RE/MAX Niagara Realty Ltd
1121 Pettit Road
Fort Erie, Ontario
Fantastic 3-bedroom gem on large 125 x 225-foot lot is a rare find, offering not one, but two master bedrooms with ensuite privileges. With its thoughtfully remodeled kitchen and bathrooms, this house combines modern comfort with classic charm. As you step inside, you'll be greeted by a spacious main floor primary bedroom featuring a private ensuite, ensuring convenience and privacy. The additional two bedrooms are perfect for family or guests, and they share a beautiful 4-piece bath. This home boasts numerous updates: including new roof in 2024 and windows replaced less than 10 years ago. The main floor laundry adds another layer of convenience to your daily life. Entertaining is a breeze in the huge living room with vaulted ceilings and a cozy gas fireplace with a new mantle. The basement of this home has great in-law potential with its additional kitchen. This home has a backyard paradise; complete with an above-ground pool, concrete patio, and a vast private rear yard. Another noteworthy feature of this property is the easy access to QEW highway, Peace Bridge to USA & all in-town amenities! (id:57134)
RE/MAX Niagara Realty Ltd
438 Southworth Street S
Welland, Ontario
Attention first time home buyers, multi-generational families and/or investors looking to buy in Welland. Discover this beautifully updated raised bungalow, offering 1,470 square feet of versatile living space. Ideally situated near parks, schools, and various local amenities. On the main level, you’ll find two spacious bedrooms, each flooded with natural light and plenty of storage space. The open-concept main living area seamlessly connects the living room, dining area, and kitchen, creating a versatile space perfect for family gatherings or entertaining guests. The lower level expands your living options with two additional bedrooms, a full kitchen, and a 3-piece bathroom. A separate entrance to the basement unlocks the potential for an in-law suite or a second dwelling unit, providing flexibility for multi-generational living or rental income. Book your showing today and explore the possibilities this home has to offer. (id:57134)
Bosley Real Estate Ltd.
492 Vine Street
St. Catharines, Ontario
Welcome to 492 Vine Street. A beautiful, NEW bungalow built in connection with renowned Niagara Region custom home builder PERRELLA HOMES INC. with luxury finishes and design. Located in north end St. Catharines, this new home is close to shopping, Niagara-on-the-lake wine country, QEW access, schools in walking distance and many walkable trails and parks. Luxury finishes include but arent limited to, high cathedral ceilings with custom built fireplace unit, engineered hardwood throughout, a gorgeous high end custom kitchen with quartz countertops, spacious bedrooms with good size closet spaces, a stunning ensuite bathroom which includes large vanity, floating tub, and tiling throughout and main floor laundry. A unfinished basement that carries throughout the home provides an opporunity for great additional space for finishing or storage. This 2 bedroom, 2 bath home will fit a variety of buyers who may be looking for the luxury of new build living. HST & Tarion Included. Property Taxes to be determined. (id:57134)
Revel Realty Inc.




