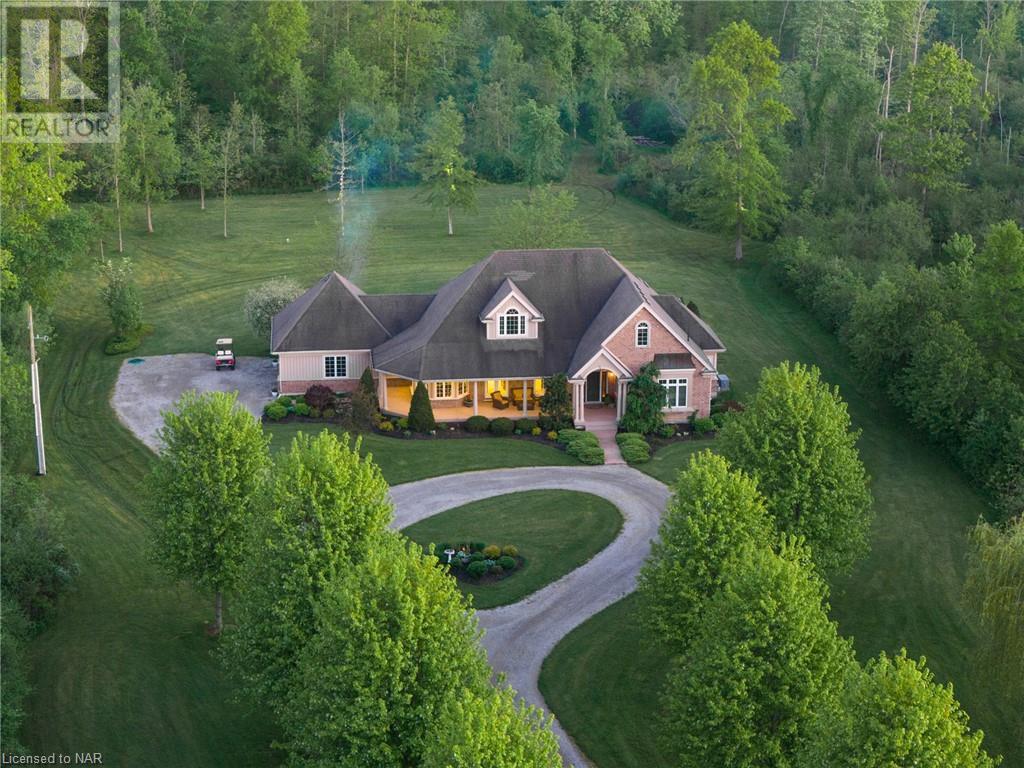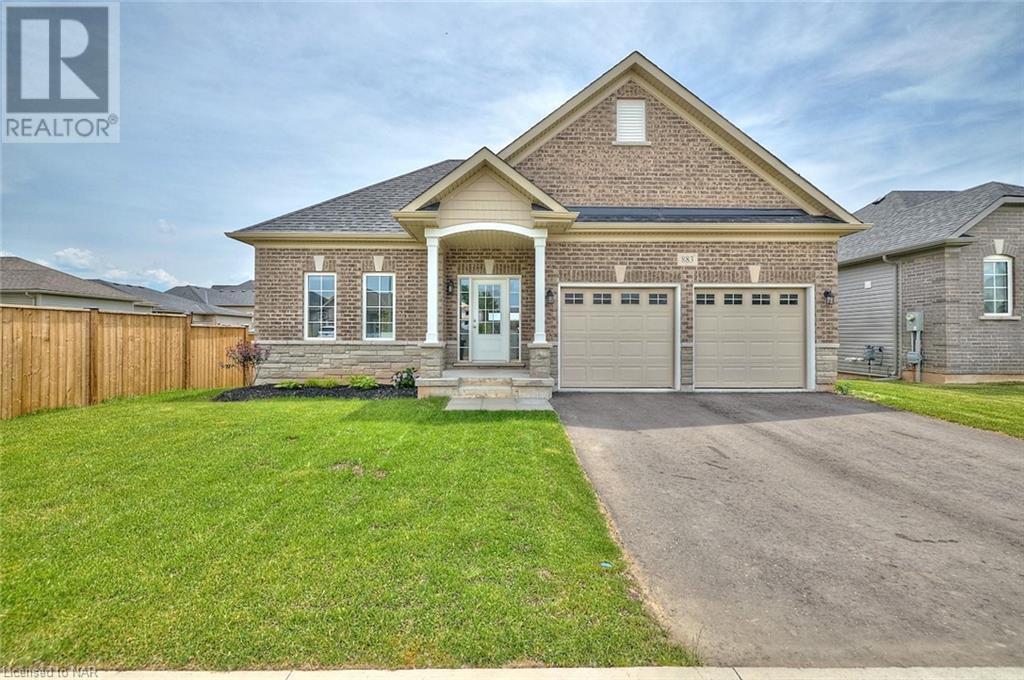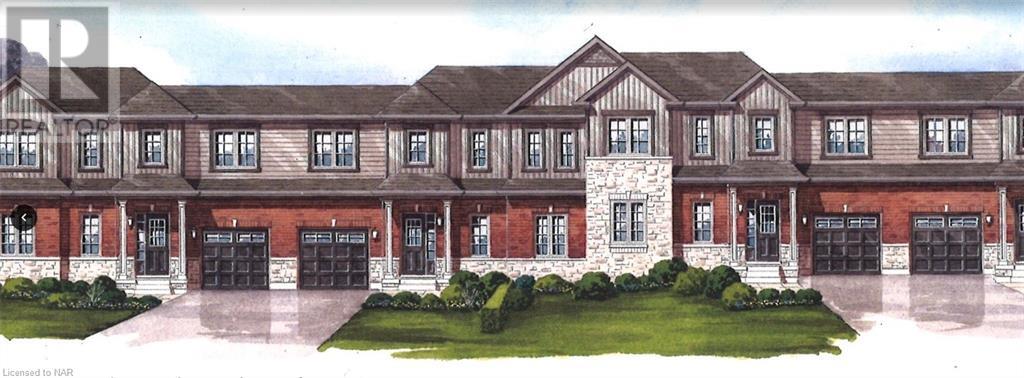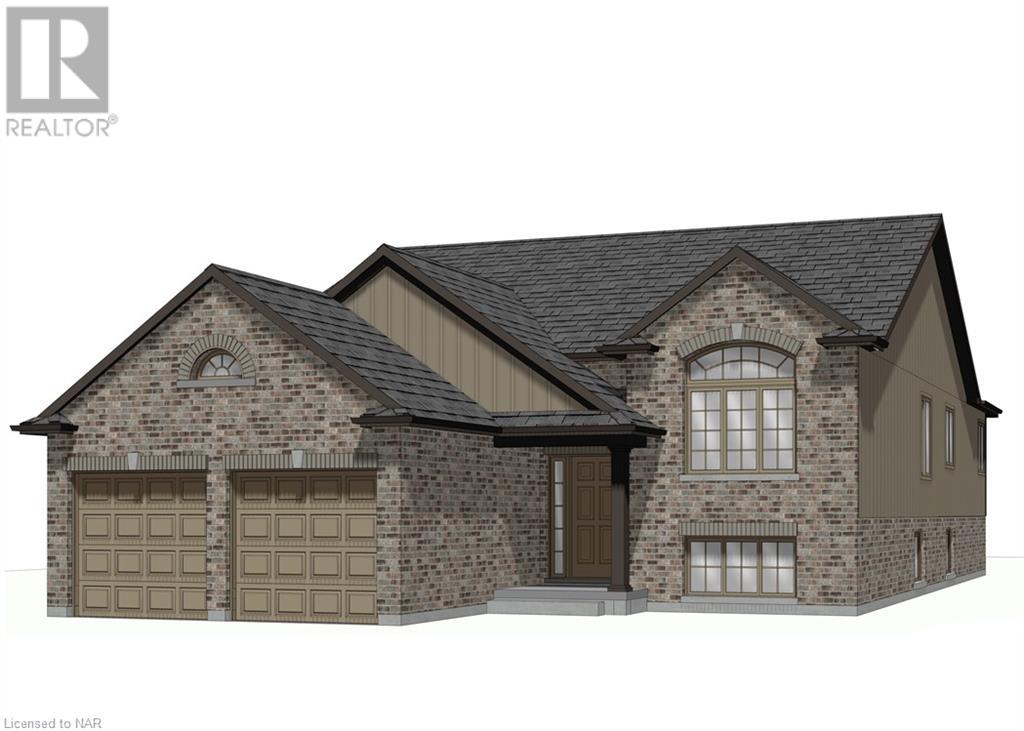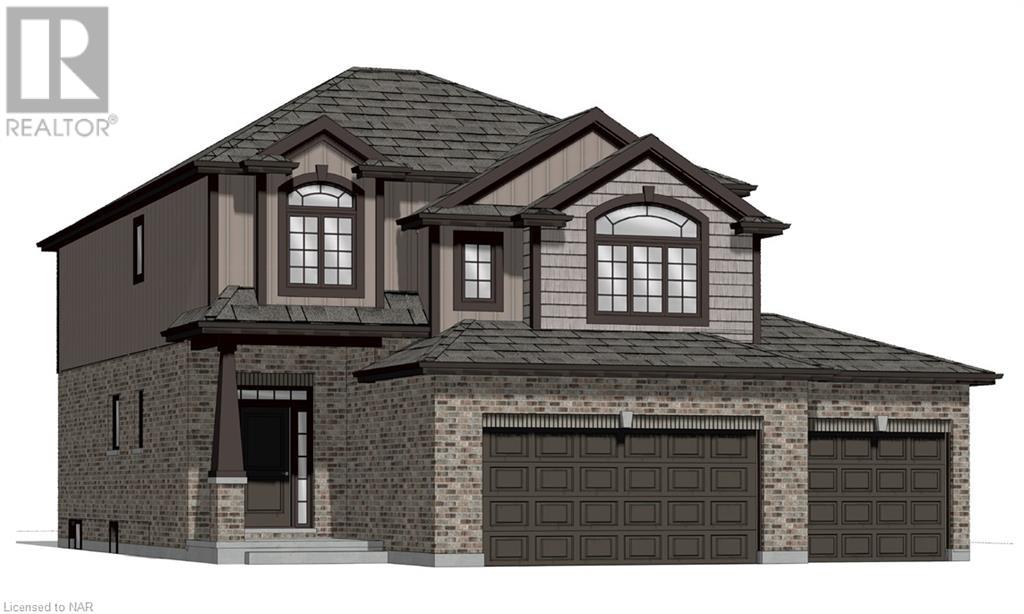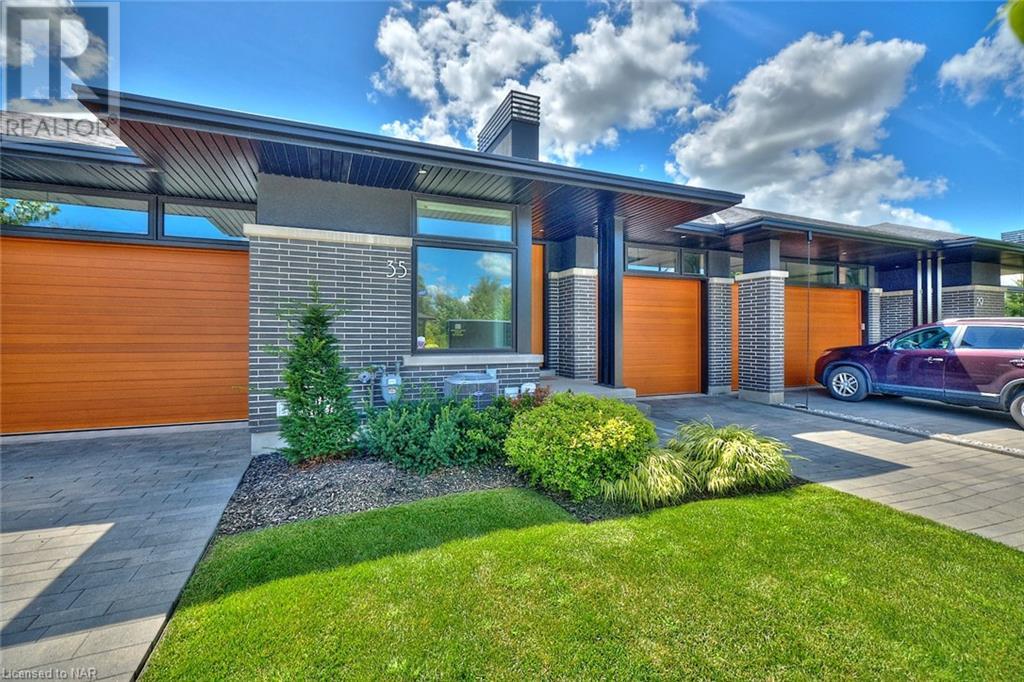144 Forest Avenue
Port Colborne, Ontario
SOLID BRICK BUNGALOW IN HIGHLY SOUGHT AFTER SOUTH WEST AREA OF PORT COLBORNE. BONUS: ENORMOUS 24X36 FT DETACHED 2 STOREY GARAGE. PRICED TO SELL, this well cared for bungalow has been lovingly maintained by the same family for over 70 years. It features 3 bedrooms, updated bathroom and kitchen, newer windows, air-conditioning and 200 amp service. The finished lower level is truly a versatile space. It was updated in 2022 and features an expansive family-room, den, laundry room/kitchenette, and 3 piece bath with luxury vinyl plank flooring throughout; providing an ideal opportunity for a future in-law suite. A unique feature is a walk-up attic with plenty of storage. The huge detached 4 car barn style garage is partially renovated with a separate 100 amp service with newer doors and windows and a poured cement floor. It's presently used as a garage-workshop but could be ideal for a car collector, hobbyist, studio, man-cave and so much more. There is also potential to create a future 1,500 sqft ADU (accessory dwelling unit), subject to City of Port Colborne requirements; buyer to conduct due diligence. This corner lot, in a family orientated neighbourhood, has a deep backyard with green space; just waiting for personal touches. Close to schools, parks, marina and Lake Erie beaches. Don't miss this rarely offered opportunity! (id:57134)
Century 21 Heritage House Ltd
10 Noelle Drive
St. Catharines, Ontario
There is the home itself, but often equally important is the location. You will be thrilled to learn that this lovingly cared-for family home is located in the prime 'North of Lakeshore Road' corridor, known for its winding streets, mature trees, and ample access to beautiful walking trails and green spaces. There is a reason that the same family has owned this home for just over 50 years: the location is perfect! Well-situated on the 55’ x 120’ lot, the property includes a covered patio, a spacious backyard, a garage and large driveway that can easily accommodate six cars, or more. Inside, you will find a traditional split-level layout, which provides great separation between the living areas of the home, and the bedroom level. First, a notable and pleasant surprise is that there is oak hardwood flooring under the carpet in the living and dining rooms as well as the bedrooms upstairs. Thanks to the east-west exposure, there is plenty of natural light throughout the home via the updated windows. There are 2 full bathrooms, with a 4-piece upstairs and a 3-piece with shower on the lower level. Other features of the lower level include a gas fireplace, full-sized windows and a door that leads to a walk-up to the backyard. If you’re looking for in-law space with a separate entrance, this layout will fit the bill. The basement level offers some bonus space as well as a laundry and storage area. This is a lovely home that is ready for the next family to continue caring for it for years to come. Make sure you check out the multimedia and YouTube listing video! (id:57134)
Bosley Real Estate Ltd.
37 Cole Farm Boulevard
St. Catharines, Ontario
Excellent Port Dalhousie location, situated in the sought after Cole Farm Subdivision. Custom built in 1984 by Apple Homes (Buffalino) , this 2175 SQ FT 4-bedroom, 3-bathroom Two Storey is a rare find with all 4 bedrooms on the second floor including a spacious primary suite with a 3-peice ensuite bathroom and walk-in closet. The main floor features a large formal living room/dining room, eat-in kitchen with dinette and a main floor family room with a wood burning fireplace and patio doors leading to a concrete patio in the privacy fenced backyard. The main level laundry is next to a door with direct access to the double car garage. The basement is unfinished, and has a bathroom rough-in, as well as a cold cellar ideal for wine collecting and preserves. All windows have been updated from original, roof replaced 5 years ago, a new energy efficient heat pump HVAC system (2023), and ceramic tile added to the main floor foyer and hallway and kitchen, as well as engineered hardwood floors throughout the home. The exterior is solid and low maintenance, finished with a brick and aluminum siding, and a concrete driveway, walkway and backyard patio. An outstanding location, close to the Henley Regatta on Martindale Pond and Lakeside Park in Old Port which offers sunsets over Lake Ontario, sandy beaches, the carousel, marina, boating and the pier. Visit the quaint boutique shops in the waterfront heritage district and enjoy the diverse culinary restaurants and cafes. Nearby are some of the City's best and newest schools, and around the corner is Cambria Drive Park and playground. All this, and easy QEW highway access make this home a rare find and a spectacular opportunity. (id:57134)
RE/MAX Garden City Realty Inc
14656 Niagara River Parkway
Niagara-On-The-Lake, Ontario
Welcome to your dream home in historic Niagara-on-the-Lake! This charming two-story, 3-bedroom, 2- bathroom residence seamlessly blends modern amenities with timeless elegance. Located on the picturesque Niagara Parkway, it offers the perfect balance of history and contemporary comfort.Step inside through the custom front door and be greeted by tasteful updates that enhance the home's original character. This spacious residence features light-filled rooms that create an inviting atmosphere, perfect for both relaxation and entertaining. The professionally landscaped yard serves as a tranquil sanctuary, best enjoyed from your cozy 3-season sunroom. With an advanced irrigation system, landscape lighting, and a beautiful pond, this private oasis is a nature lover's paradise.The newly renovated garage, equipped with an epoxy floor, insulation, drywall, and a new man door, provides peace of mind and additional storage options. Ideally located, this home offers unparalleled access to the region's finest amenities, ensuring convenience and luxury in every aspect of your life.Golf enthusiasts will love the nearby premier courses, while nature lovers can walk to the scenic Niagara River and the Commons, home to Parks Canada’s only leash-free dog zone. A short drive takes you to the Queenston/Lewiston Bridge and Art Park, with Queenston Heights offering a picturesque spot for family picnics. Local farmers' markets along the parkway provide fresh produce and artisanal goods. Just a ten-minute scenic drive from Old Town, this home offers tranquility and accessibility. Outdoor enthusiasts will appreciate the World Renowned Niagara Parkway and Waterfront Trail at their doorstep, as well as being on the Greater Niagara Cycle Route. Maintained year-round by the Niagara Parks Commission, the surrounding area remains pristine and inviting.This home is truly a gem, offering a perfect blend of natural beauty, convenience, and charm. (id:57134)
RE/MAX Niagara Realty Ltd
5045 Michener Road
Ridgeway, Ontario
Welcome to 5045 Michener Road, a stunning country estate as remarkable, as it is rare. Built in 2006, this expansive bungalow offers nearly 5000 sq.ft. of living space on 11.9 acres of lush Carolinian forest, creating a perfect retreat from the hustle and bustle. As you enter the property, a 500-foot driveway lined with maple trees leads you to a grand entrance. Inside, the home features beautiful hardwood floors and a spacious living room with a 20-foot vaulted ceiling, floor-to-ceiling stone mantle, and a cozy gas fireplace. The formal dining room and chef’s kitchen, provide excellent spaces for entertaining and daily living. The main floor includes two bedrooms and 2 full baths, with the primary suite offering a private sanctuary complete with 5 piece ensuite and walk-in closet. The main floor laundry, with access to the double car garage, adds convenience. A bonus loft provides an ideal space for a home office, while the basement boasts a huge recreation room and a third bathroom, roughed in for a tub/shower and ready for your personal touch. The basement also features ample storage, a third bedroom, and workshop! Double sliding doors open to a covered back porch, perfect for enjoying the peaceful surroundings. Trails wind through the property, leading to a fire pit area for memorable outdoor gatherings. Located in a quiet area, 5045 Michener Road offers tranquility while being close to Sherkston Shores, Crystal Beach, and a short drive to Niagara Falls or Buffalo. Experience the perfect blend of elegance and nature at 5045 Michener Road. This estate is not just a home, but a lifestyle. (id:57134)
Royal LePage NRC Realty
883 Burwell Street
Fort Erie, Ontario
If you are in search of a move-in ready home, look no further than 883 Burwell Street. This bungalow, just 2 years young is located in the Peace Bridge Village subdivision and features a bright and airy layout. The open concept design includes a kitchen with quartz countertops and ample cabinet space, adjoining dining area with access to a rear deck, and a great room with engineered hardwood flooring. The spacious master suite boasts an expansive double closet and a 4pc ensuite, while two additional bedrooms, a 4pc bath, and a laundry/mud room complete the main floor. The partially finished basement has insulated walls and Luxury Vinyl Plank flooring throughout for additional living space. Outside, there is a private double asphalt driveway and a double attached garage with convenient access to the laundry/mudroom. Situated just minutes away from major highways, the Peace Bridge, walking trails, Lake Erie, and shopping amenities. (id:57134)
Century 21 Heritage House Ltd
397 Garrison Road Unit# 23
Fort Erie, Ontario
Introducing Fort Erie's Newest Subdivision - With nearly all units already sold - only 4 units left and none available at this great price, this two-story townhome is now on the market. Boasting over 1200 sq.ft of living space, this home caters to all your family's needs. Key features include an open-concept main floor with a spacious great room, a combined kitchen and dining area, 2pc powder room, and garage access. The upper level comprises a master bedroom with a walk-in closet and ensuite, along with two additional bedrooms and a 4pc bath. The basement offers a versatile space for further customization. Additional highlights consist of 9ft ceilings on the main level, ceramic tile flooring, and a paved driveway. Please note that occupancy is September. For updates on closing dates, feel free to reach out. Conveniently located near The Peace Bridge, major highways, shopping centers, restaurants, Lake Erie, beaches, schools, and trails. (id:57134)
Century 21 Heritage House Ltd
397 Garrison Street Unit# 15
Fort Erie, Ontario
CONSTRUCTION ALMOST COMPLETE - This 3-bedroom, 2.5-bathroom end unit townhouse welcomes you home. Boasting ample living space with room for future expansion in the unfinished lower level, this nearly finished residence offers a spacious layout. As you step inside, you are greeted by the open-concept main living area, featuring upgraded flooring. The kitchen is adorned with exquisite cabinetry, quartz countertops, and a breakfast bar island. The dining area is ideal for family gatherings, overlooking the expansive great room with access to the rear yard through sliders. The master bedroom on the main floor includes a 3-piece ensuite with quartz countertops and a spacious shower. Upstairs, a loft area accommodates two more bedrooms and a 4-piece bath. Should you require additional living area, the unfinished lower level presents an opportunity for customization. Noteworthy features encompass upgraded cabinetry, a garage door opener with a remote, air conditioning, and more. Conveniently situated near the Peace Bridge, major highways, shopping centers, restaurants, Lake Erie, beaches, schools, and trails. (id:57134)
Century 21 Heritage House Ltd
21 Greenwood Avenue
St. Catharines, Ontario
Beautifully updated 3 +1 bedroom bungalow on large park-like lot fully updated and in move in condition. Laminate flooring throughout main floor, cute kitchen with stainless steel appliances, dinette with patio doors to amazing large two tiered wood deck. Three nicely sized bedrooms and an updated 4 piece bath round out the main floor. The lower level is fully finished with spacious rec room, 4th bedroom, 3pc bath and laundry. Ample storage as well. Roof, windows, furnace and A/C all approximately 14 years old. Tankless hot water system, newer front porch recently painted. Perfect starter or retirement bungalow in great family neighbourhood. (id:57134)
Royal LePage NRC Realty
Lot 26 Louisa Street
Fort Erie, Ontario
Presenting The Abino model on a prime lot in an exciting new development poised to rise in Fort Erie, Ontario. This forthcoming bungalow is designed to cater to the sophisticated tastes of modern homeowners. Featuring three generously sized bedrooms and two modern bathrooms, this detached home is perfectly suited for families or those desiring spacious and elegant living. The kitchen, located on the main level and planned with optional high-end finishes, is expected to be the centerpiece of the home, ideal for hosting gatherings and exploring culinary delights. The design includes an attached garage complemented by a private driveway, ensuring ample space for vehicles and storage. Situated in a lively urban area. Still time for the buyer to make there own design choices. The Abino promises to deliver exceptional living standards. Its location is strategically chosen to provide easy access to top-tier schools, vibrant shopping centers, and scenic trails. Additionally, residents will enjoy the tranquility of nearby Fort Erie’s pristine beaches, just a short drive away. Seize the chance to shape and personalize your future residence in this emerging jewel of Fort Erie’s real estate market. Don’t miss out on the opportunity to be part of The Abino, where modern design meets comfort and convenience in a prime location. (id:57134)
Century 21 Heritage House Ltd
50 Riceland Avenue
Fort Erie, Ontario
Story-book style home on a quiet, secluded street that is a hidden gem in Fort Erie! This 2+2 bedroom, 2.5 bathroom home has light filled rooms and classic characteristics such as wood trim, decorative ceiling finishes, an archway between the dining room & living room with gas fireplace, and lots of custom built-in storage cupboards, cabinets and drawers. Blending the original with the new, recent updates include a fresh coat of paint and new flooring. The main level also features a kitchen with French door, two bedrooms, and a 3-piece bathroom. Upstairs there are two more bedrooms and another 3-piece bathroom as well as hallway closet and drawer storage. The basement has a recroom, 2-piece bathroom, utility room and laundry room with sink. No need to cut the grass in the fenced-in back-yard as the interesting interlock paths and gardens fill this yard and make it a great place to potter in the garden or relax on the covered patio. Beyond the fence is a grass laneway – so no direct rear neighbours! Other specs include the house being wired for a generator and a 2-car long garage. Located close to Hwy#3 shopping & amenities, the Peace Bridge to USA and the QEW Highway to Toronto. (id:57134)
RE/MAX Niagara Realty Ltd
1053 Steele Street
Port Colborne, Ontario
3-bedroom starter home and investment opportunity in a great location in Port Colborne. This bungalow also features a 4pc bathroom, living room and kitchen. Mature trees shade the 86' x 139.99' property and a 1.5 car detached garage. Located near parks, schools and shopping. It’s only a couple minute drive to downtown, HH Knoll Waterfront Park and of course the Welland Canal. 1.89 acre adjacent lot available For Sale separately. (id:57134)
RE/MAX Niagara Realty Ltd
3645 Allen Trail
Ridgeway, Ontario
Excellent location in downtown Ridgeway near shopping, restaurants, parks, golf, and the beach - Welcome to 3645 Allen Trial! This 4-bedroom, 4-bathroom two storey house is the ideal home for a growing family, with an open concept living space ready to accommodate both hosting and day-to-day living. The main floor features an open concept living room, dining room and kitchen with 4-seat island breakfast bar. Upstairs you will find a primary bedroom with walk-in-closet, bedrooms #2, #3, and #4 and two 4pc bathrooms. The unfinished basement offers endless opportunities for customization to fit your needs, and the separate entrance creates the possibility for an in-laws suite. With the full fence it is easy to enjoy the huge backyard with sliding patio doors. Located steps away from the Crystal Ridge Park with splash pad, basketball, pickleball and tennis courts, arena, playground, community center and library. Also close to Downtown Ridgeway and Crystal Beach restaurants, shops, beaches, Waterfront Park and the 26km Friendship Trail for walking, running or cycling. Less than five minutes to Lake Erie's shore and only fifteen minutes to the QEW Highway to Toronto or the Peace Bridge to cross into the USA - this home has something for everyone in the family! (id:57134)
RE/MAX Niagara Realty Ltd
109 Queenston Boulevard
Fort Erie, Ontario
WELCOME TO THIS SPACIOUS THREE-BEDROOM PLUS ONE OFFICE BUNGALOW! Nestled in a tranquil neighborhood of Fort Erie, this beautifully upgraded home offers a contemporary lifestyle for discerning families. The kitchen, dining room, and two living rooms wrap around a large deck, perfect for outdoor living. With three bedrooms and two modern bathrooms, this inviting home provides ample space for comfort and family living. Recent renovations ensure it's move-in ready, featuring updated plumbing, electrical systems, and a tankless hot water heater for endless convenience. The new kitchen boasts sleek cabinetry and a stylish backsplash, complemented by new flooring throughout, adding a fresh, modern touch. Located in a prime area near a provincial park and a scenic walking trail along Lake Erie and the Niagara River, this home is just five minutes from sandy beaches, the Peace Bridge, and major highways. (id:57134)
RE/MAX Garden City Explore Realty
452 - Pt2a Ferndale Avenue
Fort Erie, Ontario
TO BE BUILT - Custom bungalow with 1400 sq ft of main floor living space, 2 bedrooms and 2 bathrooms. Interior features include 9ft ceilings, a kitchen island with breakfast bar, dining room sliding doors to access the backyard, primary bedroom with 3pc ensuite and walk-in closet, a 2nd bedroom or office, 4pc bathroom and laundry room. Outside you will find a 2-car garage with inside entry, seeded yard, front porch and a double wide driveway with gravel. The List Price is the starting price for a Centurion Building Corp bungalow, not including finished basement and other upgrades. There’s still time for the buyer to select some features & finishes; other models to choose from and the home can be built on Part 1 or Part 2. Located within walking distance are two elementary schools, a high school, Ferndale Park, the Leisureplex arenas and community centre complex, and Crescent Beach on Lake Erie’s shore. (id:57134)
RE/MAX Niagara Realty Ltd
452 - Pt2b Ferndale Avenue
Fort Erie, Ontario
TO BE BUILT - Custom raised bungalow with 1441 sq ft of main floor living space, 2 bedrooms and 2 bathrooms. Interior features include cathedral ceilings in the living room, dining room and kitchen with island breakfast bar and sliding doors to the back deck. The primary bedroom has a 5pc spa-like ensuite bathroom including a soaker tub and double sinks, and spacious walk-in closet, a 2nd bedroom, 4pc bathroom and laundry closet. Outside you will find a 2-car garage with inside entry, seeded yard, 13’x14’5” deck and a double wide driveway with gravel. The List Price is the starting price for a Centurion Building Corp bungalow, not including finished basement and other upgrades. There’s still time for the buyer to select some features & finishes; other models to choose from and the home can be built on Part 1 or Part 2. Located within walking distance are two elementary schools, a high school, Ferndale Park, the Leisureplex arenas and community centre complex, and Crescent Beach on Lake Erie’s shore. (id:57134)
RE/MAX Niagara Realty Ltd
452 - Pt1 Ferndale Avenue
Fort Erie, Ontario
TO BE BUILT - Custom 2-storey home with 2360 sq ft of above-ground living space, 4 bedrooms and 3 bathrooms. Interior features include 9ft ceilings in the great room with gas fireplace, kitchen with island breakfast bar, dinette with sliding doors to the backyard, main floor mud room with laundry and a 2pc powder room. The second level features a primary bedroom that has a 5pc spa-like bathroom including a soaker tub and double sinks, a spacious walk-in closet, 3 more bedrooms, and a 4pc bathroom. Outside you will find a 3-car garage with inside entry and drive-thru front and back facing roll up doors to the backyard, seeded yard, and a double wide driveway with gravel. List price is the starting price for a Centurion Building Corp 2-storey home, not including a finished basement and other upgrades. There’s still time for the buyer to select some features & finishes and other models to choose from and the home can be built on Part 1 or Part 2. Located within walking distance are two elementary schools, a high school, Ferndale Park, the Leisureplex arenas and community centre complex, and Crescent Beach on Lake Erie’s shore. (id:57134)
RE/MAX Niagara Realty Ltd
4514 Ontario Street Unit# 208
Beamsville, Ontario
Welcome to 4514 Ontario St, Unit #208 where this spacious corner unit offers you 2 beds and 2 baths. The kitchen and living room provide an open concept area and plenty of space for entertaining. Plenty of upgrades, including; appliances, extended kitchen cabinets with under cabinet lighting, faucets, extended walk-in closet in primary bedroom with a barn door, walk-in shower in ensuite, and accent wall with built in fireplace in the living room. At just two years young, a beautiful roof top patio, and located just down the street from the QEW, this unit has everything you need! (id:57134)
Century 21 Avmark Realty Limited
295 Wallace Avenue S
Welland, Ontario
Welcome to your future home located at 295 Wallace Ave S in a family-friendly neighborhood in Welland! The house offers 4 good-sized bedrooms and 2 full bathrooms in the main and second level. Updates in recent years include furnace and A/C (2020) and laminate flooring throughout. The open-concept living room and kitchen flooded with natural light is a great spot for entertaining guests or spending time with family offering a spacious and inviting atmosphere. Outside, there is a private yard and ample parking space. The unfinished basement offers a lot of possibilities for the new owners to transform into their own space. Conveniently situated near shopping centers, highway access, hospital, parks, and schools, this property presents an excellent opportunity for first time homebuyers, growing families or savvy investors alike. (id:57134)
Revel Realty Inc.
23 Andrea Drive
St. Catharines, Ontario
THIS ABSOLUTELY IMMACULATE AND EXTREMELY WELL-MAINTAINED 4 LEVEL BACKSPLIT WITH A GORGEOUS BACKYARD OASIS W/INGROUND CHLORINE POOL AND SERENE COVERED DECK! THIS AMAZING PROPERTY OFFERS IN-LAW POTENTIAL WITH A SEPARATE ENTRANCE AND OVERSIZED LOWER LEVEL WINDOWS-PERFECT TO CREAT AN ACCESSORY APARTMENT FOR ADDITIONAL INCOME! THIS BRIGHT AND PRISTINE PROPERTY IS SITUATED ON A HUGE LOT & LOCATED IN A WONDERFUL FAMILY-FRIENDLY NEIGHBOURHOOD CLOSE TO SCHOOLS, PARKS, SHOPPING, THE HOSPITAL AND THE TRAILS NEAR TWELVE MILE CREEK. THE LARGE FOYER W/INSIDE ACCESS TO GARAGE WELCOMES YOU INTO THE MAIN FLOOR W/GLEAMING HARDWOOD FLOORING THROUGHOUT OPEN CONCEPT LIVING/DINING ROOM AND SPOTLESS EAT-IN KITCHEN W/NEWER COUNTERS. THE UPPER LEVEL HAS THREE BEDROOMS W/LAMINATE FLOORING AND A STUNNING UPDATED 4 PC BATHROOM (2022). THE HUGE RECROOM HAS A SEPARATE ENTRANCE TO THE BACKYARD AND A 3 PC BATHROOM. THE BASMENT IS ALSO FINISHED WITH A ROOM PERFECT TO FINISH OR USE AS A 4TH BEDROOM/OFFICE/DEN/GAMES ROOM. THE LAUNDRY/UTILITY ROOM AND COLD CELLAR ARE PERFECT FOR EXTRA STORAGE AS WELL AS THE CRAWL SPACE UNDER THE RECROOM. THE POOL WAS INSTALLED IN 2008 AND OFFERS A SERENE BACKYARD RETREAT W/A DREAM-LIKE COVERED DECK AREA AND BEAUTIFUL MANICURED GARDENS W/A FULL FENCE. ROOF 2009, FURNACE 2020, FRONT DOOR 2019, SIDE DOOR AND INTERIOR DOORS 2023, MANY WINDOWS UPDATED 2010 W/LIFE TIME WARRANTY, HOT WATER HEATER 2024, LOWER BATHROOM 2014, UPPER BATHROOM 2022. THIS PROPERTY SHOWS EVEN MORE WONDERFULLY IN PERSON! CHECK OUT THE ATTACHED VIDEO TOUR! (id:57134)
Royal LePage NRC Realty
35 Taliesin Trail
Welland, Ontario
LIVE YOUR BEST LIFE HERE! Discover Welland's premier luxury townhome community at 35 Taliesin Trail. This exclusive bungalow townhome is situated on a quiet cul-de-sac, backing onto serene greenspace and Drapers Creek, WITH NO REAR NEIGHBOURS! Built by the Award-Winning Rinaldi Homes (Niagara), this home offers unparalleled craftsmanship and modern elegance in a community of just 17 townhomes. Inspired by Frank Lloyd Wright, the architecture features a striking exterior and a stunning interior that meets the highest standards of quality. Enjoy 9-foot ceilings on the main floor and a dramatic 14-foot alcove ceiling in the Great Room, highlighted by floor-to-ceiling multi-pane windows. The designer Artcraft kitchen boasts quartz countertops, top-of-the-line Fisher Paykel appliances, including a gas stove and double-drawer built-in dishwasher, along with ample cabinetry and undermount lighting. It overlooks the eat-in dinette and Great Room, perfect for entertaining. The finished basement includes an additional bedroom, a 3-piece bath, and a recreation room with a rough-in for a wet bar. There's also an unfinished storage area that can be customized to suit your needs. Enjoy outdoor living with a covered rear patio off the Great Room, complete with a built-in gas line for easy entertaining. The home features a beautifully finished paver stone driveway and scalloped walkway entrance. With approximately 5 years remaining on the Tarion warranty, this modern, attractive home offers peace of mind and convenience. Enjoy a turn-key lifestyle with minimal condo fees—say goodbye to outdoor snow and grass maintenance and hello to relaxation and easy living in a premium top notch location! (id:57134)
Royal LePage NRC Realty
51 Phipps Street
Fort Erie, Ontario
Welcome to 51 Phipps St., a charming century-old home that effortlessly combines character with modern comforts. This property boasts three spacious bedrooms plus a finished third-story loft that offers the flexibility to serve as a fourth bedroom or a playroom. You'll immediately fall in love with the stunning stained glass windows and the rich, natural oak trim that greets you as you enter, showcasing the home's timeless craftsmanship. Throughout the years, numerous updates have been made, ensuring the home maintains its classic appeal while offering the conveniences of modern living. Outside, you'll find a fully fenced backyard, perfect for entertaining, complete with a detached garage and a large shed for all your storage needs. Located just steps from the picturesque Niagara River, this home is nestled in a prime spot, close to downtown Bridgeburg and all that Fort Erie has to offer, including excellent schools. Come and check out everything this property has to offer and inquire today! (id:57134)
Royal LePage NRC Realty
292 Wallace Avenue S
Welland, Ontario
WHAT IS NOT TO LOVE ABOUT 292 WALLACE AVE IN THE BEAUTIFUL CANAL SIDE CITY OF WELLAND? YOU WILL ENJOY BOTH COMFORTABLE AND AFFORDABLE LIVING - THIS NICELY UPDATED BRICK AND STUCCO BUNGALOW OFFERS THREE BEDROOMS, STYLISH OPEN CONCEPT MAIN FLOOR LAYOUT, ROOF IN 2017, KITCHEN AND LIGHTING UPDATED 2023. LOWER LEVEL COULD BE FINISHED FOR MORE LIVING SPACE AND THE CHERRY ON TOP OF THIS ONE IS THE RENTAL INCOME GENERATED FROM THE DETACHED GUEST HOUSE. LET THE RENTAL INCOME HELP PAY YOUR MORTGAGE LEAVING MORE OF YOUR HARD EARNED DOLLARS IN THE SAVINGS ACCOUNT. THIS PROVIDES AN IDEAL AND COST EFFECTIVE LIVING SITUATION. WALK UP FROM BASEMENT TO SIDE ENTRANCE MEANS THE BASEMENT COULD BE FINISHED OUT AS AN INLAW SUITE FOR EVEN MORE ADDED RENTAL INCOME. (id:57134)
The Agency
118 West Street Unit# 308
Port Colborne, Ontario
Waterfront living at it's finest. Watch the sunrise and ships from your canal facing balcony. Unit is The Sailor - Eastern exposure, 723 sqft, 1 bedroom, 1 bathroom condo. Professionally designed with all the latest gorgeous finishes - quartz countertops, luxury vinyl plank flooring, ceiling height cabinets. One parking space with electric vehicle charging station and storage unit included. Building amenities such as an exclusive social lounge, outdoor BBQ area, exercise room, bicycle storage and an elegant lobby. All building entrances are monitored with video surveillance for additional security. Located along the Port Promenade amongst charming shops, bistros minutes from the Beach! Enjoy all of the amenities that this condo building will have to offer as well as the festivities that the City of Port Colborne delivers regularly. (id:57134)
RE/MAX Niagara Realty Ltd





