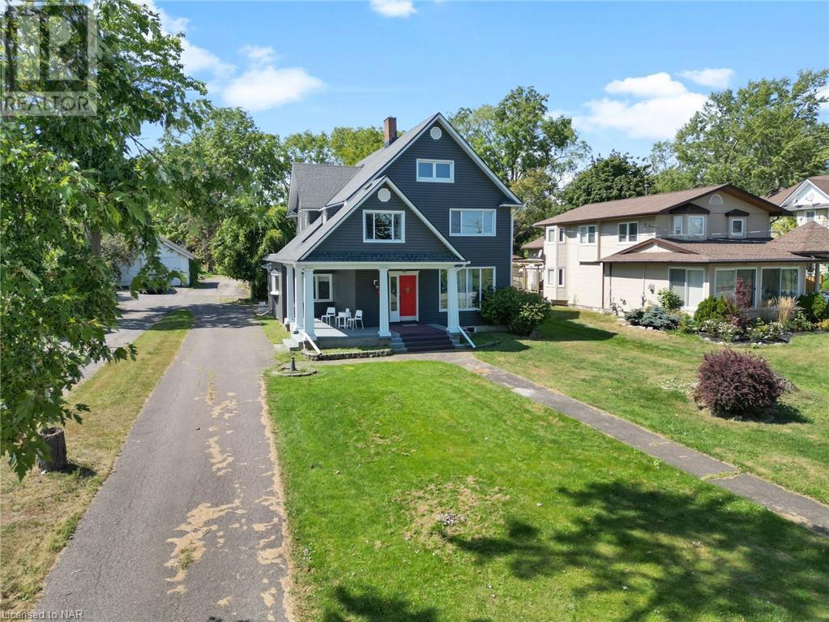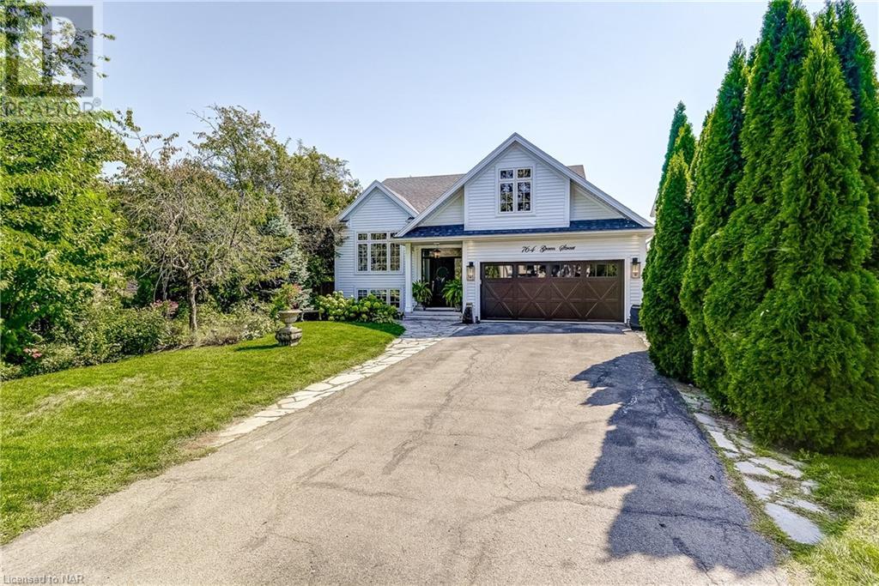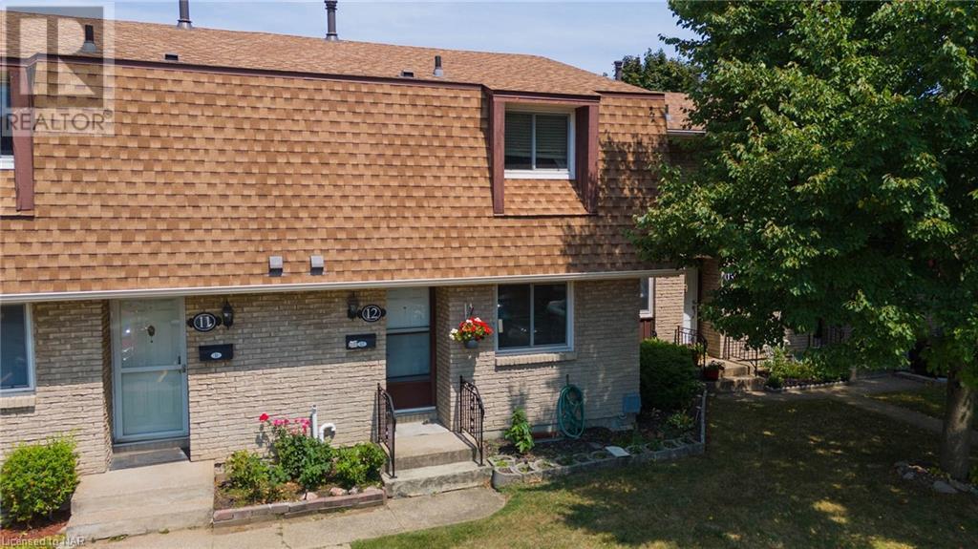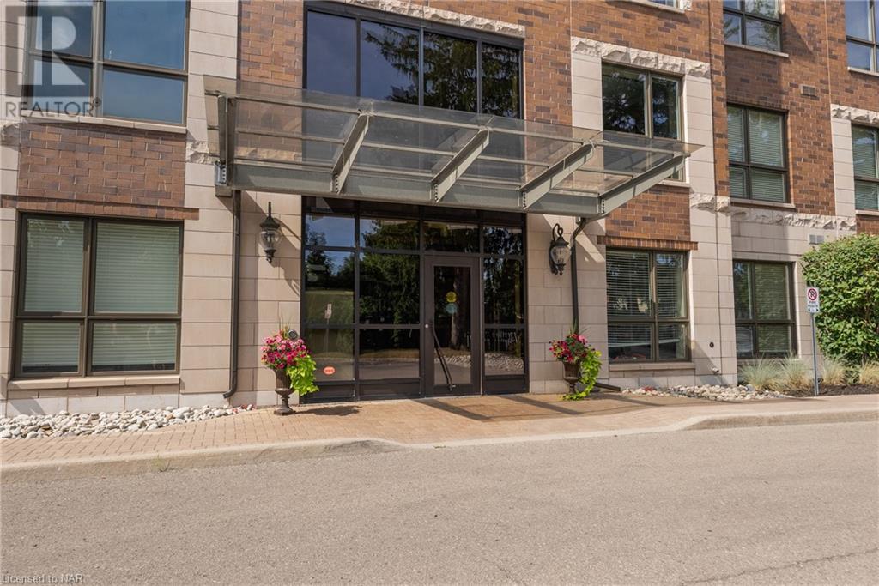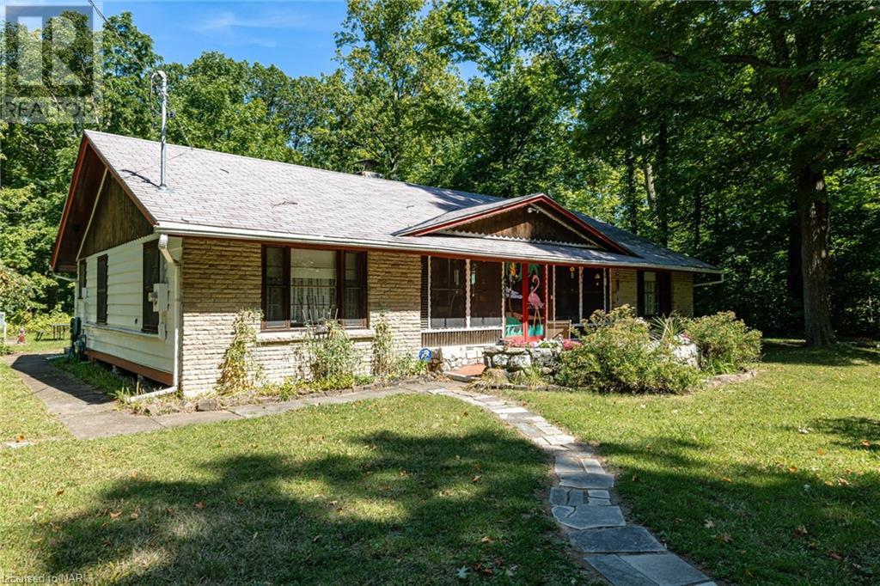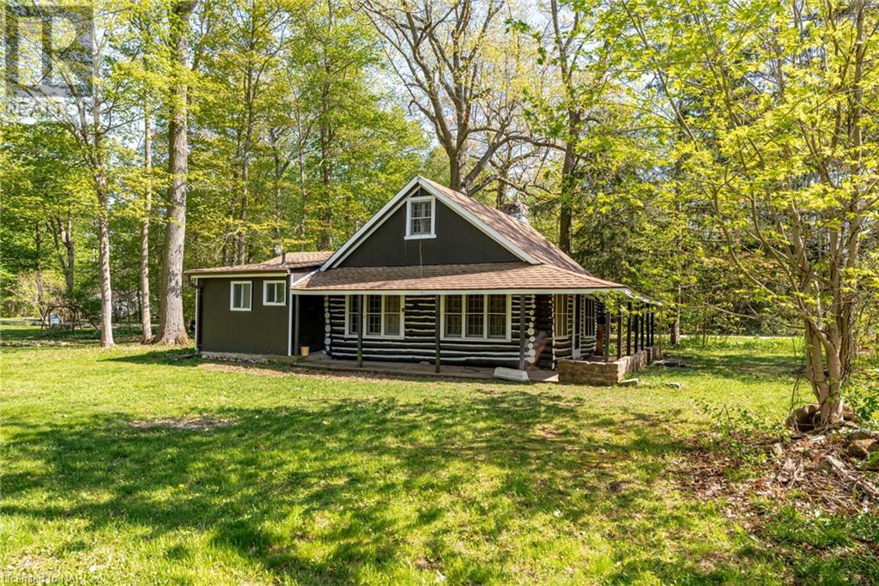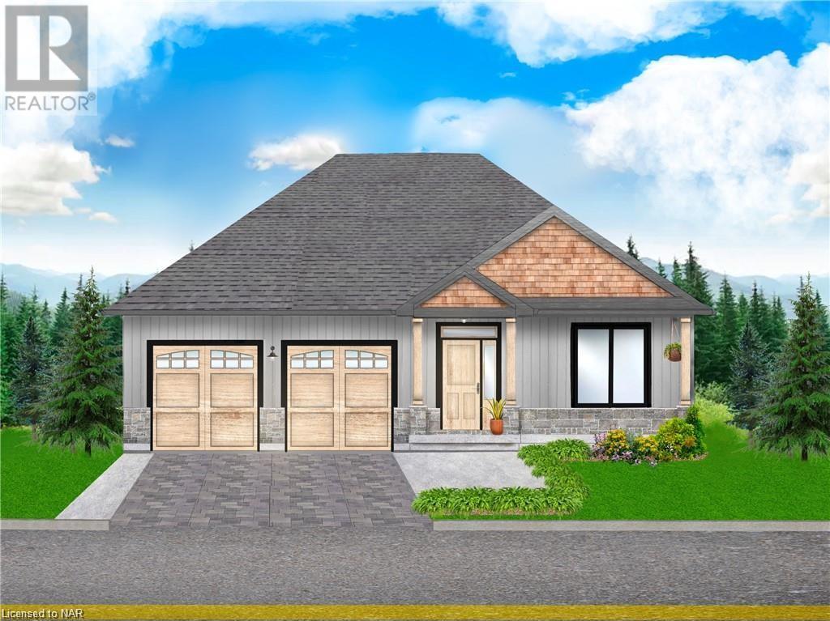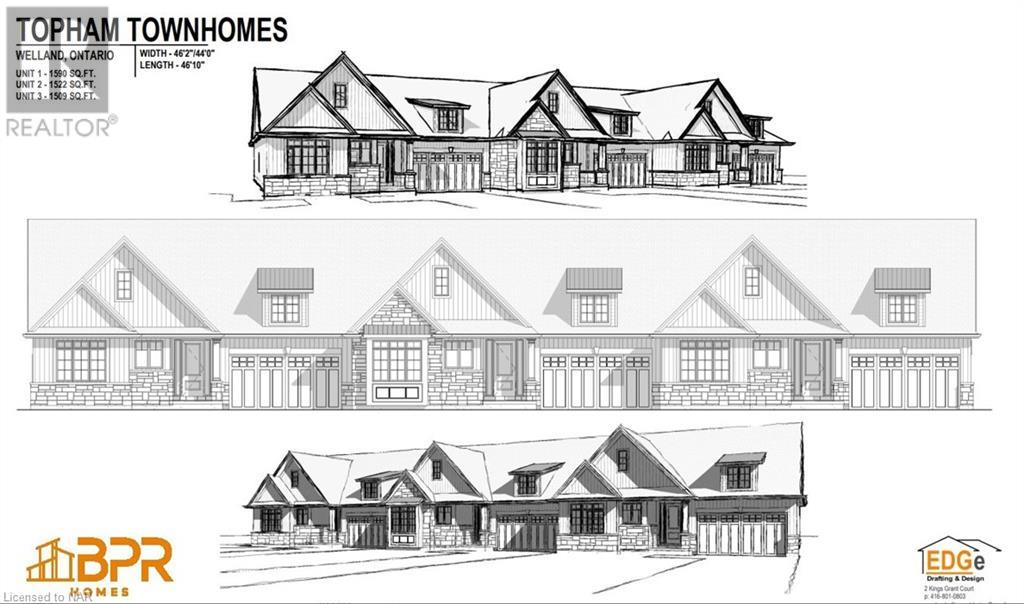463 Niagara Boulevard
Fort Erie, Ontario
Discover this beautiful and well-maintained 2½-storey home boasting spectacular water views along the prestigious Niagara Boulevard. Offering an impressive 3,600 square feet of living space, this property is set on over half an acre of a breathtaking lot, providing ample space for relaxation, recreation, and entertaining. The exterior of the home is a true oasis, featuring an inviting in-ground pool, a convenient pool changing room, and meticulously landscaped gardens that create a serene atmosphere. The 4-car garage provides plenty of parking and storage options, making this property ideal for car enthusiasts or those needing extra space. Step inside to find a thoughtfully designed interior that perfectly balances comfort and style. The main floor features a spacious eat-in kitchen, ideal for hosting family gatherings or enjoying a quiet meal. Adjacent to the kitchen is a warm and welcoming family room, perfect for relaxation or entertaining guests. The home offers four generously sized bedrooms and three well-appointed bathrooms, providing ample space for family and guests. For added leisure, the finished third-level games room provides an excellent space for entertainment or could be transformed into a hobby room or home office. With its versatile floor plan and abundant natural light, this home effortlessly caters to modern living needs. This remarkable property is a true gem on Niagara Boulevard, blending elegance, comfort, and an enviable location. Don’t miss the opportunity to experience this stunning home and its captivating water views—come see for yourself and fall in love with your new home. (id:57134)
RE/MAX Niagara Realty Ltd
19 Campbell Avenue
St. Catharines, Ontario
Updated and modern main floor. This is your personal home and your investment property all in one. The main floor and upper level is one unit featuring 2 bedrooms (could be 3) and 2 modern bathrooms, a main floor living room, large main floor laundry/storage room and an updated kitchen. The rear patio doors lead to the private fully fenced yard with above ground pool and large deck. The lower self contained apartment suite has a full kitchen, bathroom and 2 bedrooms. The lower level requires cosmetic TLC but has great rental potential. Don't let this incredible opportunity pass you by. (id:57134)
Royal LePage NRC Realty
1212 Fennell Avenue Unit# 108
Hamilton, Ontario
Immaculate bachelor pad that is perfect for the young professional or retired snowbirds, Open concept, modern, completely renovated unit. No carpeting, no stairs, your own in-suite laundry, main floor convenience with patio doors to rear patio and steps to your parking space. Low condo fees that include heat, parking and water. Under floor radiant heat keeps you warm and cozy in the winter, central air keeps you cool in the summer and security cameras to keep you safe. On a bus route, this great location is in walking distance to shopping, banking and Huntington Park Rec Center. A great price point to get into the real estate market if you are just getting started or a secure and affordable spot for retirees who want to free up time, energy and capital. One parking space assigned to the unit is just steps from you patio and one locker unit is rentable for $1 a year. (id:57134)
Royal LePage NRC Realty
8207 Beaver Glen Drive
Niagara Falls, Ontario
Prime location for this stunning raised bungalow with 5 bedrooms and inground swimming pool. Offering almost 3000 sq ft of finished space this home is perfect for a large family. On the main level you will find master bedroom with en-suite bathroom, ensuring convenience and privacy;lalso 2 additional bedrooms as well as another full 4 pc bathroom. Enjoy beautiful hardwood floors throughout main level;newly updated flooring in bedrooms. Kitchen is equipped with built in appliances and granite countertops with a walk out to the deck leading to the backyard swimming pool. There are 2 additional bedrooms on the lower level and full bathroom. Full size lower level has a walk out to the back yard with heated inground swimming pool. Swimming pool recent updates are following : glas filter, single speed pump, safety cover(2023), vinyls liner (2024). This charming home perfectly situated on a fully fenced pie-shaped lot with no back neighbors, overlooking pond and nature. Don't miss your opportunity to own this property! (id:57134)
Flynn Real Estate Inc.
163 Champlain Drive
Fort Erie, Ontario
Charming 4-Bedroom Family Home in a Desirable Neighborhood Welcome to this stunning 2-story family home nestled in a sought-after neighborhood, offering both comfort and modern elegance. This spacious home boasts 4 bedrooms, including a primary suite with an ensuite bathroom, and a total of 4 bathrooms to accommodate your growing family's needs. Situated on a generous 55' x 180' lot, the home features a large front porch, perfect for relaxing and enjoying the outdoors. The single-car garage provides convenience, along with a recently poured concrete pad in the rear yard, ideal for outdoor entertaining or future projects. Step inside to find a beautifully updated modern kitchen with floor-to-ceiling cabinetry, a large quartz island with an undermount sink, and sleek stainless steel appliances, including a built-in microwave. Updated lighting fixtures, including pot lights, brighten every corner, while the spacious laundry and mudroom offer practicality for daily living. The recently finished basement includes a rec room and an additional bathroom, providing extra living space for family fun or guests. Not to mention, major updates like new windows, roof, concrete driveway, flooring, and LED lighting have been completed in the last 9 years, giving you peace of mind. This home is truly move-in ready and awaits its next loving family! Don't miss out on this fantastic opportunity. (id:57134)
RE/MAX Escarpment Realty Inc.
64478 Side Road 44
Wellandport, Ontario
Nestled on a spacious 1/2 acre lot, this adorable 3 bedroom bungalow offers the perfect blend of country living and modern convenience. The bathroom features ensuite access for added privacy and ease. The property boasts a large detached 30' x 30' shop, ideal for mechanics, RV parking or running an on-site business. Brand new furnace barely used! Whether your a hobbyist or a professional, this versatile space has endless possibilities. Surrounded by nature, this charming home is a rare find. Don't miss the opportunity to own your dream country property retreat! (id:57134)
Keller Williams Complete Realty
2108 Regional Road 14 Road
Smithville, Ontario
Discover your slice of country paradise with this corner lot, 55.47-acre farm with a charming 5-bedroom, nearly 2600 sqft, 2.5 storey farmhouse boasting character with tin ceilings, original wood wainscoting, and an enclosed wrap-around porch. Endless possibilities await, from multigenerational living to crafting your dream home and hobby farm. The main level features 3 entrances from the porch, a large dining area, living room with a a gas fireplace, 3-piece bath, laundry, and a bedroom/office with original wood double doors. Upstairs offers a spacious room with rough-in for a second bath and a room with water hook-ups ideal for a 2nd laundry or kitchenette. There's an additional staircase to the attic which could make an awesome private primary bedroom, play room, or office. The property includes a 5+ car garage (the ultimate man cave/ toy shed) with in-floor heating, gas heater, a 3-piece bath with a urinal, office space, gas heater, front and back garage doors. Additionally, a barn with 8 stalls and hay loft, plus 5 additional outbuildings, provide ample space for your endeavours. Conveniently located less than 10 minutes from town, schools, churches, and recreation centres. Survey is available. This property has SO much to offer. Book your showing today and experience it for yourself! (id:57134)
Revel Realty Inc.
3458 Trillium Crescent Crescent
Ridgeway, Ontario
Welcome to this stunning and spacious light filled custom home in the premier community of Ridgeway By The Lake. This Nantucket Model is a gorgeous bungalow of approximately 1936 sq. ft. and is well maintained with an innumerable list of upgrades. Open floor layout with vaulted ceilings enhance a large great room/dining room with lovely gas fireplace and hardwood flooring, french door from sunroom to backyard with lovely deck and gas barbecue to enjoy family gatherings. Perfect for entertaining the kitchen has plenty of maple cabinetry, breakfast bar, granite counters, tile backsplash and recessed lighting. Large private primary suite and beautiful ensuite with soaker tub and ceramic shower stall. Other special features included are California shutters and sun blocking shades, plenty of storage and hardwood flooring and tile throughout main areas. Main floor laundry with custom cabinetry. Finished basement is approximately 628 sq. ft. and includes a lovely guest suite with full bath. Nicely landscaped lot complete this package. This home has access to a private membership to the Algonquin Club which consists of salt water pool, fitness room, saunas, showers, change room, library, billiards/games room and Great Hall. Monthly fees approximately $90.00/month. Enjoy strolls to the shores of Lake Erie, Friendship Trail and historic downtown Ridgeway with its locally owned shops and restaurants. A perfect place to call home! (id:57134)
D.w. Howard Realty Ltd. Brokerage
764 Green Street
Niagara-On-The-Lake, Ontario
Welcome to your dream home—a stunning example of modern elegance and versatility. This luxurious detached single-family residence offers over 2,500 square feet of impeccably finished living space, designed for both comfort and sophistication. Step into an expansive open-concept layout that seamlessly blends style and functionality. Every detail has been thoughtfully curated in this fully renovated masterpiece, creating a space that is as beautiful as it is practical. The heart of the home is a grand, light-filled living area that opens into a gourmet kitchen, perfect for both intimate family dinners and grand entertaining. The residence boasts three generously-sized bedrooms on the main level, including a large, serene primary suite. This tranquil retreat features its own private walkout to a covered back porch, providing a perfect sanctuary for relaxation and outdoor enjoyment. Additionally, two beautifully appointed bathrooms serve the main floor, reflecting the home’s commitment to quality and elegance. The fully fenced, large private lot ensures complete privacy, making it an ideal space for outdoor activities or quiet moments in nature. The lower level of this remarkable home presents a wealth of possibilities. An expansive, finished basement features a separate entrance, making it perfect for an in-law suite or income-generating rental. The space includes a state-of-the-art theatre room, which can easily be converted into an additional bedroom or flexible living area to suit your needs. Situated in an enviable location, this property is just moments away from scenic walking and biking trails, renowned wineries, and the vibrant downtown scene. Experience the epitome of refined living and endless potential in this extraordinary home. (id:57134)
Royal LePage NRC Realty
3069 Dominion Road
Fort Erie, Ontario
Prime building location at the corner of Bernard and Dominion in Ridgeway. Prepared concept plan for a townhouse development has been done showing the house on and off the property. What makes this location so desirable is that it is close enough to the city, and far enough to feel like the country. This is an up and coming area in Ridgeway, be a part of it. Currently on the property you will find a raised bungalow with 3 bedrooms, move in ready, there is also a workshop that has hydro, could make for a good compound during the build. (id:57134)
RE/MAX Garden City Realty Inc
6100 Sidney Street
Niagara Falls, Ontario
This cozy 3+1 bed, 3 bath multi-level gem is perfectly situated close to all amenities including shopping, schools, parks, highway access, Hospital and a quick drive to The Falls. Are you a savvy investor looking to start or add to your portfolio with an A+ tenant who would like to stay? This is the property for you! Are you a family looking for space, functionality and quieter surroundings? You've found your Home! Enjoy a bright living room and a convenient and functional eat-in kitchen with sliding doors opening out to a large solid deck perfect for end-of-summer BBQs or sipping your morning coffee. This home has a bungalow layout with 2 main floor bedrooms with hardwood floors and a 4-piece bathroom on the main floor. Head upstairs above the garage to a private and large Primary Bedroom with double closets along with a spacious 3-piece bathroom. The fully finished basement boasts a rec room with laminate flooring as well as a fourth bedroom and another 3-piece bathroom. This basement offers an ideal work-from-home space - private & quiet! Newer roof, newer deck (stained in 2023), newer furnace and weeping tile removed. Garage with separate entrance and exit to backyard and garage door opener. Just move in and delight in living in the last house on the street located on this quiet, no exit road in Niagara Falls with easy access to highways, parks, schools and all the amenities that Niagara Falls has to offer. (id:57134)
RE/MAX Niagara Realty Ltd
8943 Black Forest Crescent
Niagara Falls, Ontario
This 8 year old brick bungalow with over 3000 sqft of finished living space offers an exquisite blend of style, comfort, and modern living. The main floor boasts three spacious bedrooms, perfect for families or guests. The open concept living area creates a seamless flow from the kitchen to the living room, making it ideal for entertaining. The kitchen is a chef's dream with granite countertops, stainless steel appliances, and ample cabinet space. Adjacent to the kitchen, the dining room features patio doors that lead to a rear deck, perfect for outdoor dining and relaxation. The living room is cozy and inviting, complete with an electric fireplace that adds warmth and ambiance. Practicality meets luxury with a main floor laundry room that has direct access to the garage. The bathrooms are elegantly designed with Corian & granite countertops, and the main floor features both a full 4-piece and a 5-piece bathroom for ultimate convenience. The fully finished basement is a standout feature, ideal for an in-law suite. It includes three additional bedrooms, a large living room with a gas fireplace, a full kitchen, a 3-piece bathroom and new pot lighting. This space is perfect for extended family or guests, providing privacy and comfort. Step outside to enjoy the rear wood deck, beautifully landscaped yard, and a rear shed equipped with hydro. Attached 2-car garage with a concrete driveway, offering ample parking and storage. Located in a quiet cul-de-sac, the home provides a serene environment while being close to all amenities and highway access. This property perfectly balances convenience, luxury, and modern living, making it the ideal home for any family. (id:57134)
Revel Realty Inc.
19 Christie Street
St. Catharines, Ontario
Welcome to 19 Christie Street. Nestled in the heart of the charming Port Dalhousie community, this lovely home offers the perfect blend of comfort and convenience. Located just a 3-minute walk from the beach, you can enjoy stunning views of Toronto and embrace the vibrant lifestyle this area has to offer. This property is situated on a deep 140-foot lot, providing a spacious backyard ideal for entertaining or relaxing on the deck. The home features 4 bedrooms (2 upstairs, 2 downstairs), 1 bathroom, and a large sunken family room with sliding patio doors that open directly to the backyard. An attached garage adds convenience, while the surrounding neighborhood offers a variety of amazing restaurants, shops, bars, and entertainment options—all just steps from your door. Join this tight-knit community and experience the best of Port Dalhousie living at 19 Christie Street! (id:57134)
RE/MAX Niagara Realty Ltd
6870 Buckingham Drive
Niagara Falls, Ontario
FANTASTIC BRICK 2-STOREY IN DESIRABLE SOUTH END LOCATION! This beautiful home has been meticulously maintained by the same family for over 30+ years. Offering 3 bedrooms, 2.5 bathrooms, attached double car garage situated on an oversized 60’ x 120’ lot. Main floor layout features a spacious living room, formal dining room and renovated kitchen with sliding door access to your deck & rear yard. Second level offers 3 bedrooms with closets including a primary 2-piece ensuite and a main 4-piece bath with tub & shower. Basement level is finished with a spacious rec room, wet bar, 3-piece bath and laundry/utility room. Over sized rear yard with 200 sqft wooden deck, lots of greenspace and aluminum storage shed. All kitchen appliances plus washer & dryer included. Updates include; new hardwood in bedrooms (2022), new garage door opener (2022), new kitchen cabinets & appliances (2022), updated basement bathroom (2022), roof shingles (2012), central air (2012), furnace (2012), windows (2009). Highly sought after location that is walking distance to public transit, schools, parks, racket ball courts, ball diamonds, walking trails and groceries. Quick & easy access to the Costco Shopping Centre, QEW highway to Toronto or Fort Erie/USA, groceries, restaurants, banking, pharmacies and other amenities. (id:57134)
RE/MAX Niagara Realty Ltd
2720 Mewburn Road Unit# 19
Niagara Falls, Ontario
Welcome to 2720 Mewburn Rd Unit 19 located the highly sought after area of Mt Forest Village. This Beautiful two storey condo sits in a quiet well established area and is in close proximity to the QEW for an easy commute to Toronto or the United States. This home offers over 1700sq ft of living space! Tastefully decorated, California shutters throughout and many updates such as appliances, countertops, roof, windows, patio doors and more. Features include a large bright kitchen and dining area, two large bedrooms both with ensuites, walk in closets, a finished basement with an oversized family room, and a main floor laundry option. Patio doors welcome you to a private backyard perfect for entertaining! This condo corporation owns and maintains a beautiful pool for these hot summer days! Book your showing today! (id:57134)
RE/MAX Niagara Realty Ltd
50 Lakeshore Road Unit# 12
St. Catharines, Ontario
50 Lakeshore Rd Condo Complex is easy walking distance to The Waterfront Trail, Bugsys Plaza, a Grocery Store, Bank, Schools , public transit and Port Dalhousie Marina and restaurants. Unit # 12 has designated parking right out front and there is a bank of Visitor parking as well. Affordable living with more than 1000 sq ft of main living space plus a partially finished basement. 3 Good sized bedrooms, and a 4 pc bath upstairs and the main floor is Kitchen, 2 pc powder room, and dining room with step down to livingroom. Walk out to the fenced in private patio area through the large slidiing doors and enjoy the great outdoors. Hydro breaker system 2021, Furnace and central air 2014. Condo Fee in this well run complex is 390. per month and includes basic cable and water as well as snow removal, landscaping and common area maintenance. (id:57134)
Royal LePage NRC Realty
2799 St. Paul Avenue Unit# 203
Niagara Falls, Ontario
Live the lifestyle you deserve in this luxurious architecturally designed newer condominium in Stamford Centre. The soaring two storey front entry with its security system is an inviting welcome to this beautiful property. This beautiful second floor unit has soaring 9-foot ceilings has been freshly painted throughout. This two-bedroom, two-bathroom unit has an open concept living area which is located between the bedrooms for added privacy. There is a generous balcony with access of the main living area and bedroom which provides a peaceful outdoor space to unwind and relax. This property offers a variety of amenities which include a secure entrance, indoor mailbox, gym, party room, lounge, elevator, BBQ area and gazebo. The outdoor walkway leads to the Haulage Road Recreation Trail which is perfect for daily strolls. This home also has easy access to highways, shopping and dining. Book your showing today! (id:57134)
Revel Realty Inc.
3052 Maple Avenue
Ridgeway, Ontario
SOLD AS ONE LOT- ONE PRICE WITH TWO HOUSES! 910 Bernard & 3052 Maple Ave must be sold as one lot. - Wonderful opportunity for savvy investor to own two homes on a spacious lot in the up and coming Town of Ridgeway. Fort Erie has merged these two lots, each with their own address and separate homes. The total lot measures 120' x 240'. Each dwelling has its own septic and services. This is a great opportunity to have a family member next door or perfect rental property opportunity. 3052 Maple Ave is the larger of the two homes. It is approx 1996 sq. ft. with 4 bedrooms and a 4-piece bath. The huge wood burning fireplace with marble hearth is the focal point of the open concept living area. The floor plan has a great flow and allows for easy entertaining. An enclosed porch runs along the front of the home. The current owners have enjoyed the large party house in the rear yard which is equipped with electricity and even a wood-burning fireplace! 910 Bernard is a charming 622 sq ft. log home with a beamed vaulted ceiling, wood burning fireplace, 3 bedrooms (including loft bedroom), a 3-piece bath and large eat-in kitchen. Total taxes for both properties were $3966.04. in 2023. Property information in this listing pertains to 3052 Maple Ave. (id:57134)
D.w. Howard Realty Ltd. Brokerage
910 Bernard Avenue
Ridgeway, Ontario
SOLD AS ONE LOT- ONE PRICE WITH TWO HOUSES! 910 Bernard & 3052 Maple Ave must be sold as one lot. - Wonderful opportunity for savvy investor to own two homes on a spacious lot in the up and coming Town of Ridgeway. Fort Erie has merged these two lots, each with their own address and separate homes. The total lot measures 120' x 240'. Each dwelling has its own septic and services. This is a great opportunity to have a family member next door or perfect rental property opportunity. 3052 Maple Ave is the larger of the two homes. It is approx 1996 sq. ft. with 4 bedrooms and a 4-piece bath. The huge wood burning fireplace with marble hearth is the focal point of the open concept living area. The floor plan has a great flow and allows for easy entertaining. An enclosed porch runs along the front of the home. The current owners have enjoyed the large party house in the rear yard which is equipped with electricity and even a wood-burning fireplace! 910 Bernard is a charming 622 sq ft. log home with a beamed vaulted ceiling, wood burning fireplace, 3 bedrooms (including loft bedroom), a 3-piece bath and large eat-in kitchen. Total taxes for both properties were $3966.04. in 2023. Property information in this listing pertains to 910 Bernard Ave. (id:57134)
D.w. Howard Realty Ltd. Brokerage
45 Canby Lot #3 Street
Thorold, Ontario
Premium building lot #3 of 3. Welcome to your dream home in Thorold! This brand new, pre-built 2-bedroom, 2-bathroom detached bungalow offers modern living at its finest. Nestled in a serene and family-friendly neighbourhood, this property combines the perfect blend of comfort, convenience, and contemporary design. Step inside the inviting open-concept layout, where the living, dining, and kitchen areas seamlessly flow together, creating a warm and welcoming ambiance. Enjoy ample natural light that fills the space through large windows, creating a bright and airy atmosphere.The master bedroom is a true retreat, boasting a spacious layout, large windows, and a private en-suite bathroom. The second bedroom provides flexibility for a guest room, home office, or additional living space, while the second bathroom ensures convenience for your family or visitors. Act soon to be able to customize your finishes both inside and out. (id:57134)
RE/MAX Garden City Realty Inc
35 Mcdonagh Crescent
Thorold, Ontario
Welcome to 35 McDonagh Cres in a very sought after neighborhood of Confederation Heights Thorold. Original owners built this 1500 sq.ft. raised bungalow and brought up their family in this great central location. Arriving you will notice the double wide paved driveway with enough room for 4 cars. This well kept home features an attached garage, covered front porch and a separate side walkdown entrance from backyard leading to a partly finished basement with inlaw suite potential or separate apartment. The inviting front foyer leads to the living room landing just 5 steps up. This opens to an bright open concept living room dining room leading to the eatin kitchen. Down the hall is the main 4pc bathroom and 3 decent sized bedrooms. Leading from the main foyer to the lower level is another 1500 sq.ft. of which is partly finished but with so much potential. Off the lower landing is the large finished rec room, roughed in bathroom, utility/laundry room and a storage room with separate entrance which can be finished for more living space. Fenced yard, on ground pool with newer liner, pump and deck. Patio and landscaped area to retreat and storage shed. No back neighbors and backing onto Hut Park. Close to schools, shopping, restaurants and highway access. (id:57134)
RE/MAX Garden City Realty Inc
164 Thorold Road
Welland, Ontario
Prime development opportunity at 164 Thorold Road in the heart of Welland! This expansive 120ftx 275ft lot offers immense potential for a savvy investor or developer. With future development possibilities for lot severance to build townhouses, a multi-residential building, or an apartment complex, this property is ideal for those looking to maximize their investment potential. The buyer is encouraged to complete their own due diligence regarding zoning and development options. Currently, a 2-storey character home sits on the lot, offering 2,600 sqft of living space with 3 bedrooms, 2 bathrooms, and a large 4-season sunroom. While the home has its charm, the real value lies in the land and the possibilities it holds. The existing house features an oversized driveway, double detached garage, and a large front porch. Inside, you’ll find oversized windows, high ceilings, an open-concept dining/kitchen area, and multiple flexible spaces like a great room that could be used as an office, playroom, or additional living area. Upstairs, the primary bedroom includes an ensuite, and the shared spa-like bathroom features a soaker tub surrounded by classic columns. Beyond the home, the backyard extends into a deep lot with ample space for future development projects. Whether you’re looking to subdivide and sell lots, develop multi-unit residences, or create a residential-commercial hybrid, the options are vast. The location and lot size offer the perfect foundation for new construction in a growing area. With this property, you’re truly selling the land more than the house—an incredible investment opportunity to unlock the full potential of this prime piece of real estate! (id:57134)
RE/MAX Niagara Realty Ltd
39 Woodbine Avenue
St. Catharines, Ontario
A remarkable opportunity to acquire a one of a kind home! This home is as special as it gets, crafted to be the ultimate bungalow. Pushing almost 2000 sq/ft of above grade living space, and perfectly finished, the home is a rare find in an established neighborhood. Streetside you can already tell this one will be different. The vaulted porch entrance, the board and batten style siding, and stone accents allude as to what’s to come. Stepping into the home the tingles continue. The formal dining room has custom shelving, a gas fireplace and a beautiful front window. The kitchen flanks the opposite side of the entranceway with clean white cabinetry, modern herringbone backsplash and plenty of cabinet space. There is room here for customized storage and a great breakfast peninsula. Onwards you have the primary bedroom with warm carpet, double closets and views to the two-tiered deck and yard. This room is above average size and feels like a trendy escape. There is a nice sized second bedroom, and 3rd bedroom. The main floor 3-piece is well appointed with a large walk-in tile shower. The norm goes out the window as you round the corner and see the addition and the great room. This completely opens up the home and adds tremendous living space. The cathedral ceiling, gas fireplace with stone surround, custom built ins, and large windows creates an unmatched living space. Another bonus to this main floor is the dedicated mudroom off the garage. A great area to leave the mud, snow, and wet. On to the lower level it’s finished just as nice as the main floor. A good sized rec room area, two bedrooms (or office), and a fully updated 4 piece bathroom. Here you also have a dedicated laundry room. You have the unfinished space under the addition. There is a two-tiered composite deck, low maintenance landscaping and plenty of space for games, a pool, or letting the dog and kids run. This will be a home to love forever, and one you can start enjoying right away. (id:57134)
Bosley Real Estate Ltd.
68 Topham Boulevard Unit# 6
Welland, Ontario
Welcome to this exclusive enclave of 4 single detached bungalows, and a bank of 3 townhome bungalows located at the end of a quiet tree lined dead end street in North Welland/Fonthill border. These quality crafted single storey homes are being offered by BPR Development using quality craftsmanship and high end finishes which will impress the most discerning buyer. Model home available for viewing don't wait to start picking your finishes to be in summer 2025. (id:57134)
Coldwell Banker Momentum Realty

