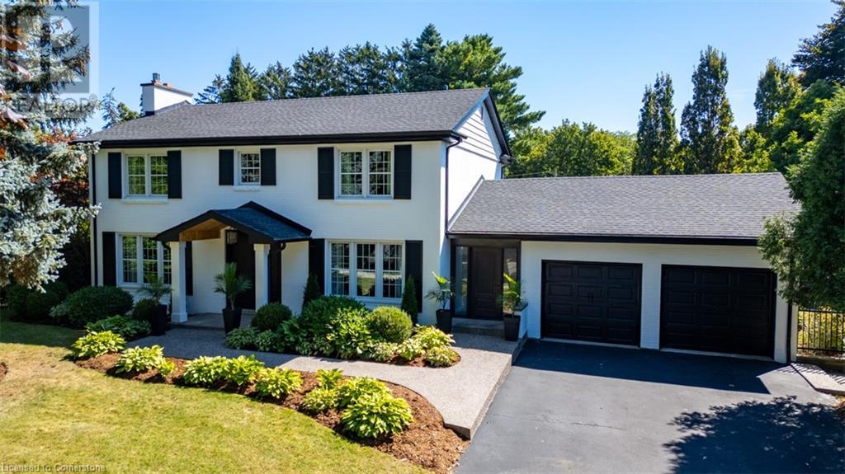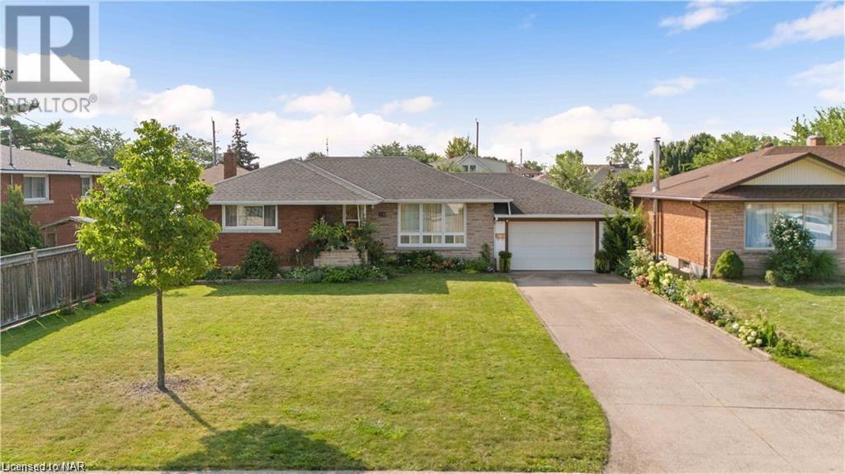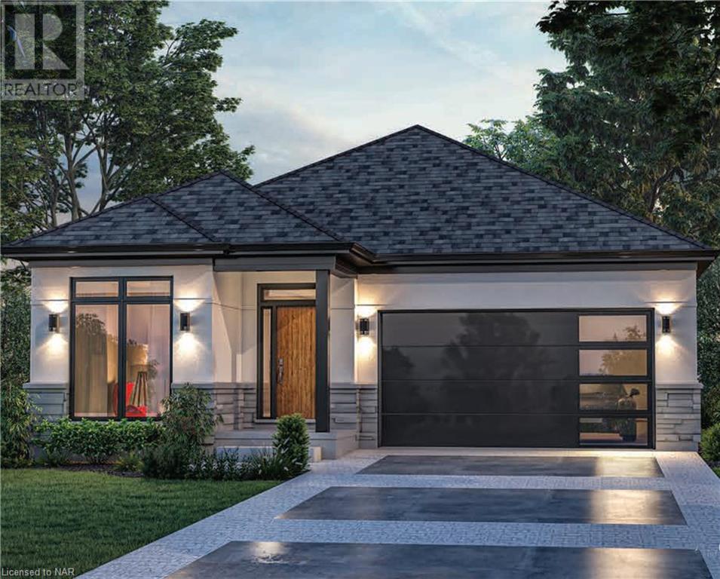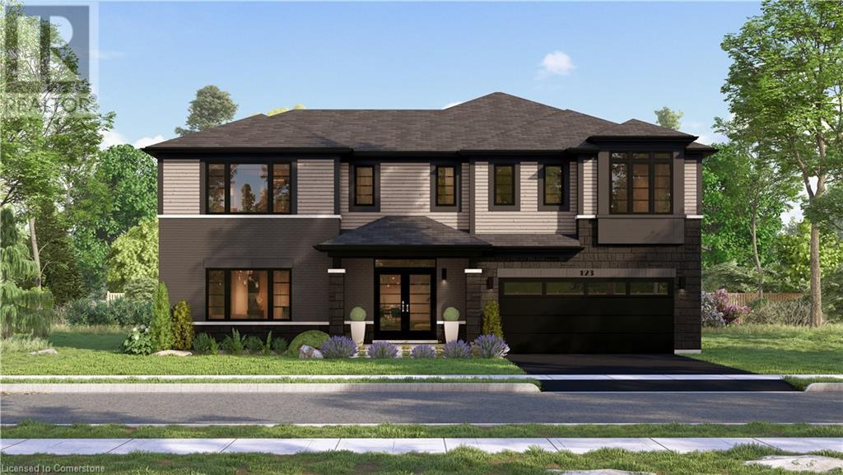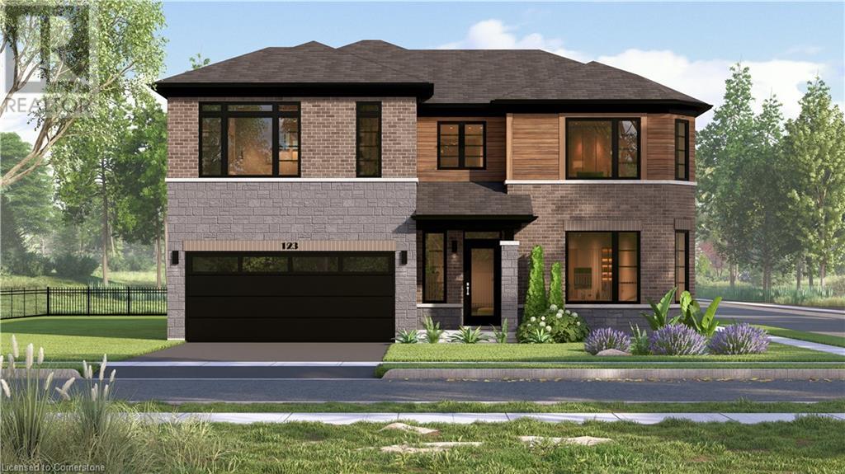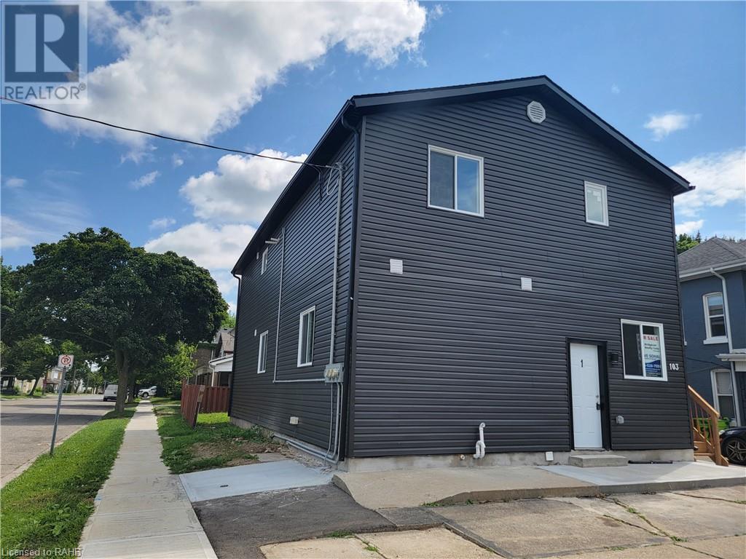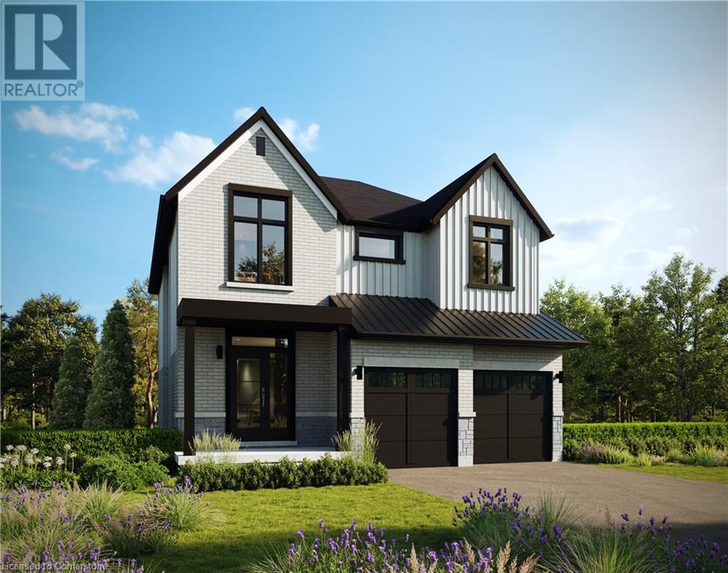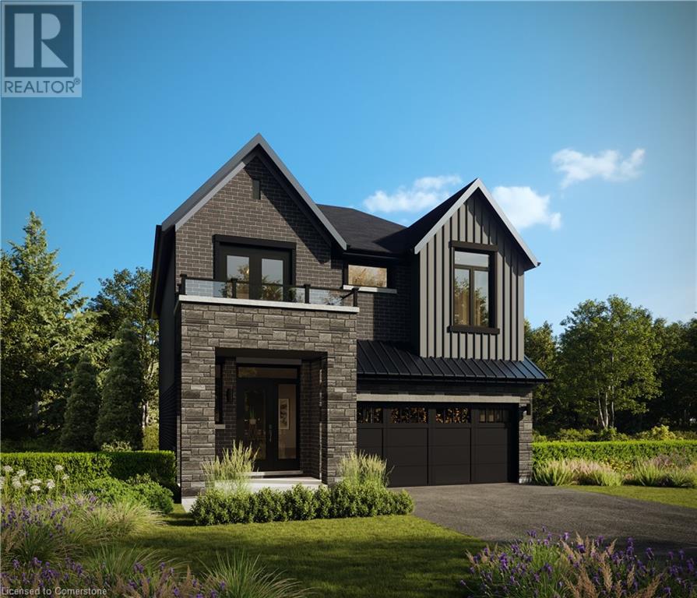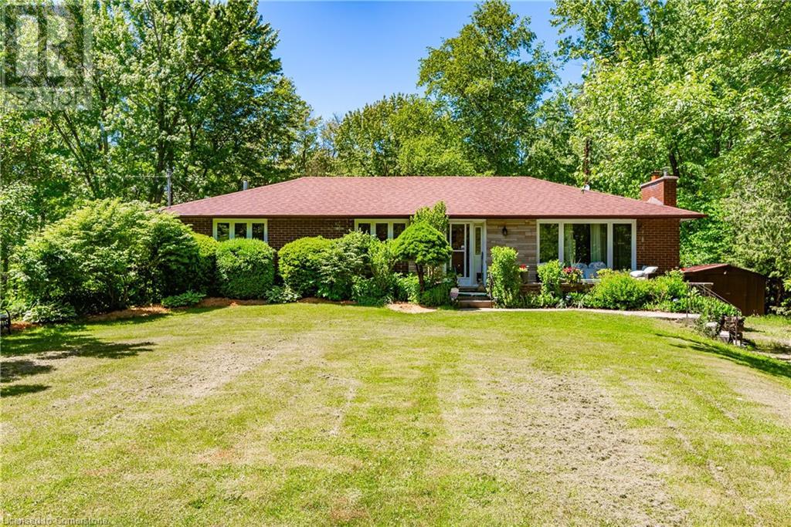2588 King Street E
Hamilton, Ontario
Situated in Hamilton's picturesque Vincent Neighbourhood, this exceptional 3-bedroom, 2-bathroom home offers approximately 1793 square feet of beautifully designed above grade living space. The open-concept main floor is a highlight, featuring a seamless flow between living, dining, & kitchen areas(additional walk out from kitchen). An abundance of gorgeous new windows flood the space with natural light, creating a warm and inviting atmosphere throughout. The main level also includes a generous primary bedroom with a walk-out to a large deck, perfect for enjoying the tranquility of your private ravine forest lot. Additional features include a newly constructed shed-Could it be easily converted into a garage? Private double-wide parking for up to 6 vehicles, offering exceptional convenience. Enjoy easy access to the Redhill Expressway & QEW for effortless commuting. The home is also well-positioned near numerous schools, shopping options, and just up the street from St. Joseph's Health Care Centre. Discover the perfect blend of historic allure and modern comfort in this exceptional home. (id:57134)
Keller Williams Edge Realty
1540 Reeves Gate Unit# 16
Oakville, Ontario
Discover this meticulously maintained 3-bedroom townhouse nestled in the highly sought-after Glen Abbey neighbourhood of Oakville. This stunning home is ideally situated close to beautiful parks, scenic walking trails, and excellent schools, making it perfect for families and outdoor enthusiasts. The main level features elegant hardwood flooring, california shutters, a 2-piece bathroom, and an inviting living room and dining room. The kitchen is complete with sleek granite countertops and stainless steel appliances. Upstairs, the luxurious primary suite boasts a custom barn door and a private 4-piece ensuite. Throughout the rest of the upper level you will find 2 more bedrooms and another 4-piece bathroom. The lower level enhances the living space with a cozy recreation room featuring an electric fireplace and a walkout to the backyard. Additionally, this level includes a convenient laundry room and inside access to the garage. Updates include: Garage door (2024), fridge (2023), stove & dishwasher (2019), bathrooms (2019). (id:57134)
Sutton Group - Summit Realty
23 Woodman Drive N
Hamilton, Ontario
$40,000 IN SAVINGS WITH AN EXTENDED CLOSING!!! Welcome to 23 Woodman Drive North, a newly renovated townhome offering a perfect blend of modern upgrades and functional design, making it an ideal home for families and professionals alike. The spacious main floor boasts a brand-new kitchen featuring elegant quartz countertops and stainless steel appliances. The separate dining room and living room provide ample space for entertaining and family gatherings, all adorned with stylish vinyl plank flooring that flows seamlessly throughout. Upstairs, you'll find three well-appointed bedrooms, each offering generous closet space to meet all your storage needs. The newly renovated four-piece bathroom provides a luxurious retreat for relaxation. The unfinished basement includes convenient laundry facilities with new washer and dryer, and direct access to the garage, offering potential for customization and additional living space. This townhome is located in a family-friendly neighborhood, with easy access to highways, shopping centers, bus routes, and schools, ensuring convenience and connectivity. (id:57134)
Royal LePage Signature Realty
33 Millwood Place
Hamilton, Ontario
Welcome to 33 Millwood Place, located in the heart of the Hamilton mountain and nestled in a great, quiet and family-friendly community. There is easy access to Bruleville Nature park, schools, Limeridge Mall and shopping, the Linc, Red Hill and public transit. This home recently underwent extensive renovations, with the help of a Designer, who added several modern touches for the ultimate in comfort and style. It boasts an updated kitchen, finish spacious basement with an extra shower, separate entrance, offering a potential in-law suite or duplex. Beautiful new flooring, in natural tones, with 5” baseboards. It’s been professionally painted throughout which enhances the natural light filtering into each spacious room through large windows. The property features a newly paved driveway, professionally landscaped gardens (with weed prevention treatment), stained fence, painted cinder block and refinished deck, porch and steps. The perfect environment for entertaining family and friends, inside and out. Sqft and Room sizes are approximate. (id:57134)
Keller Williams Complete Realty
46 Dalhousie Avenue
Hamilton, Ontario
Welcome to 46 Dalhousie Ave, a well maintained detached bungalow home. A fantastic opportunity for first time homebuyers or down sizers. Great curb appeal with 2 car driveway and side entrance gate to your private backyard! Great layout in the main floor, great foyer open to the Living room with ample natural lighting, charming chandelier and laminated flooring throughout. White kitchen cabinets with new floors, and open to the spacious backyard with concrete pad perfect for entertaining your family and friends. The unfinished basement and attic presents the options to add extra living spaces to design and build as they please. Conveniently located in vibrant Crown Point North neighborhood, walking distance to the centre on Barton for big box commercial stores and Ottawa Street Shopping District for local boutiques, design inspiration and reflects the eclectic spirit of Hamilton! Sqft and room sizes are approximate. (id:57134)
Keller Williams Complete Realty
166 Rifle Range Road
Hamilton, Ontario
A Rare Find! Bright, immaculately maintained bungalow in West Hamilton. This family home offers 5 generous bedrooms and 3 bathrooms on an deep lot. With bright, open main-floor living space, a large updated kitchen, gas fireplace, wood burning fireplace, space for 8 cars in the driveway. ample storage space and private yard it offers the perfect oasis in the city. Perfect for families and investors alike, it is walking distance to McMaster, schools, shopping, playgrounds and more. Book your viewing today - this wont last long! (id:57134)
Right At Home Realty
264 St Andrews Drive
Hamilton, Ontario
Wow! Exciting to present a “Legal duplex” (up & down units) or for your personal use. Separate self contained 2 units. Approx 2300 sq ft. 3 bedrooms each Note: lower unit has lots of sunlight and bright. Newly modern renovated both units and a must to view! You can live in one unit and have someone help pay your expenses or have a joint venture of 2 buyers owning this property. New 1 inch water line for great water pressure. New garage door. New double concrete driveway. You are surrounded by scenic escarpment treed setting. Near all amenities. Virtual staging. (id:57134)
RE/MAX Escarpment Realty Inc.
264 St Andrews Drive
Hamilton, Ontario
RSA & IRREG. Wow! Exciting to present a Legal duplex (up & down units) or for your personal use. Separate self contained 2 units. Approx 2300 sq ft. 3 bedrooms each Note: lower unit has lots of sunlight and bright. Newly modern renovated both units and a must to view! You can live in one unit and have someone help pay your expenses or have a joint venture of 2 buyers owning this property. New 1inch water line for great water pressure. New garage door. New double concrete driveway. You are surrounded by scenic escarpment treed setting. Near all amenities. Virtual staging. (id:57134)
RE/MAX Escarpment Realty Inc.
344 East 12th Street
Hamilton, Ontario
Welcome to this charming detached home in the desirable Hill Park neighbourhood on the Hamilton Mountain! Step inside to find a bright and airy main level featuring brand new vinyl flooring and freshly painted interiors. The open-concept living and dining room flow seamlessly into the kitchen, creating a spacious area perfect for family gatherings. New dimmable lights, add just the right ambiance for family dinners or entertaining guests. Enjoy the stylish living room with new shiplap wall and fireplace, adding a touch of modern farmhouse flair. The main floor also offers a versatile bedroom that could serve as a home office or guest room. Upstairs, you’ll find three comfortable bedrooms, ideal for your growing family. Outside, enjoy the large deck, perfect for outdoor entertaining or relaxing. A detached double garage and large driveway offer ample parking, making it convenient for multiple vehicles. This lovely home is move-in ready and waiting for you to start your next chapter. Don’t miss out on this fantastic opportunity! (id:57134)
Royal LePage Burloak Real Estate Services
1245 Baldwin Drive
Oakville, Ontario
In the charming Morrison neighbourhood of East Oakville, you’ll find this captivating bungalow that sits on a 52 x 132 x 190 x 120 ft pie shaped lot offering a total of 2852 sqft of living space. The home features 3+1 inviting bedrooms and a spacious open-concept main floor. The state-of-the-art chef's kitchen is outfitted with stainless steel appliances, a coffee bar, and a pantry. The living room and elegant dining area are welcoming spaces, bathed in natural light from two large windows and French doors. On the upper level, the private bedrooms are complemented by a renovated full bath, while the fully finished lower level boasts a second primary suite with a luxurious spa-like bathroom featuring a soaker tub, a walk-in closet, a cozy family room, a convenient gym, a laundry room with ample storage, and direct access to the backyard. Outside, you’ll find a generous tiered deck overlooking a private yard, a tranquil stream, and an insulated artist studio complete with vaulted ceilings and plumbing. Additional highlights include heated floors in the front entrance, windows and exterior updated in 2015, and a re-insulated attic. This home blends serenity with convenience, located just minutes from lively Downtown Oakville, where you can enjoy charming shops, delicious restaurants, scenic lakefront parks, and vibrant community events. (id:57134)
Royal LePage Burloak Real Estate Services
21 Greentrail Drive
Mount Hope, Ontario
Experience convenience with this nearly maintenance free, one plus one-bedroom bungalow. Offering your new home nestled among open spaces & ponds of sought after Twenty Place, a private community. Follow tree lined streets to the remarkably well kept and updated home, with its private outdoor patio, garden, and spaciously cozy interior. Main floor has a full kitchen w/breakfast nook, walkout to patio, 9’ recessed ceiling living room with gas fireplace (warms the cool nights), large bedroom w/walk-in-closet & ensuite-privilege 4 pc bath, closet storage, and inside entry garage. Basement is fully finished, w/open family room, bedroom, 2 pc bath, utility area w/kitchen sink counter/cupboards, and second fridge. An existing stair glide is a safety benefit. Twenty Place private club house offers indoor pool, sauna, whirlpool, games/craft rms, tennis, pickle ball, shuffleboard, putting green, horseshoe pitch, library, and party room w/kitchen. The genuinely welcoming residents create wonderful formal clubs about reading, Tai Chi, golf, tennis, cards, arts & crafts, exercise, bowling, pool activity, stitch, and other groups. Nature ponds attract enjoyed wildlife to your safe like spaces, where the adult lifestyle gives you more time to bike and walk the nearby trails and parks. The human touch of these activities will lead you refreshed to your serene retreat, perhaps an outdoor alfresco dinner or coffee in peaceful surroundings. This home awaits you! (id:57134)
RE/MAX Escarpment Realty Inc
1155 Paramount Drive Unit# 22
Stoney Creek, Ontario
This stunning end-unit townhome offers an exceptional blend of luxury and convenience. With 3 bedrooms, 2 baths, and over 1700 square feet of living space, this home is filled with high-end finishes and luxurious upgrades. The open-concept main floor is perfect for entertaining, featuring a spacious living room, a formal dining room, and a beautiful custom kitchen. The kitchen boasts an island, upgraded appliances including a Cafe series fridge and gas range, granite countertops, and completely upgraded cabinetry with convenient features such as pot/pan drawers, a pantry, spice drawers, and a recycling area. You can also access the balcony from the kitchen, making it ideal for outdoor grilling and relaxation. Upstairs, you'll find 3 generously sized bedrooms, each with ample closet space. The lower level offers a versatile space that can be used as a home office, recreation area, or peaceful retreat. It includes a gas fireplace with a thermostat and a walk-out to the fully fenced yard, which features a brand new aggregate patio. This family-friendly neighbourhood is truly unbeatable, backing onto shared green space ideal for children and pets. It's conveniently located near schools, a recreation center, a conservation area, and a golf course, with easy access to the Red Hill and Linc expressways. You'll also find all other amenities close by, including entertainment, restaurants, and shopping. (id:57134)
Royal LePage Burloak Real Estate Services
126 Evans Street
Hamilton, Ontario
Newly modern renovated ready to move in. 3 Bedrooms, 1.5 baths and 3 pc rough in basement area. High ceilings almost 9 feet. Lshape lot to enjoy more outside space. New fresh sod (grass) Dead End street quiet street and private street parking available. Excellent for first time buyer or investment. Stack Washer/Dryer on main level. Sliding doors to deck area to back and side yard to enjoy. Excellent location near all amenities, General hospital, shopping. Walk to downtown, go transit/train. And near the Bayfront water marina yacht area with attractions for you and families. No disappointment. Must to view. (id:57134)
RE/MAX Escarpment Realty Inc.
9 Grant Boulevard Unit# 501
Dundas, Ontario
Truly one of a kind. Here’s your opportunity to own this beautifully updated 2 bedroom co-op unit in a well maintained smoke free, pet free building in the quaint University Gardens neighbourhood. This location boasts its close proximity to downtown Dundas, conservation and walking trails, McMaster, schools, parks, and sits across from University Plaza. With 17 recently replaced windows, enjoy how spacious and bright this unit presents, including crisp white walls and modern black and dark wood accents throughout the open concept living spaces. The living and dining room combination accesses the enclosed sunroom which includes 7 windows that provide picture perfect views of Dundas. Envision yourself cooking in the recently updated eat-in galley style kitchen with stainless appliances, white subway tile backsplash, and gold hardware. Slide open the French-style barn door to access the hallway to the roomy primary bedroom, a second bedroom with floor to ceiling closet and drawer space, and a fresh 3 piece bath with oodles of storage. This unit comes with an exclusive front parking space and storage locker. Buyer must be approved by the Co-op Board. This unique upper floor corner unit, although not the penthouse, has no upper neighbours! Coop fees include property taxes, exterior maintenance, condo fees, cable, internet, heat, water, parking and building insurance. (id:57134)
RE/MAX Escarpment Realty Inc.
299 Merle Avenue
Burlington, Ontario
Nestled in the tranquil Birdland community, this delightful home on a 58 x 129 ft lot boasts 4 bedrooms, with 2 situated on the main floor and 2 upstairs. Each level is equipped with a full bath for added convenience. The unique layout of the main floor bedrooms makes this home perfect for empty nesters or first time buyers, offering the potential for a main floor office and a guest room. The spacious living room and dining area are adorned with a wood-burning fireplace, creating a cozy atmosphere. The kitchen has been updated with granite counters, a double undermount sink, and wood cabinetry. Accessible from the kitchen, a newly constructed deck provides a perfect spot for enjoying the serene view of the expansive private fenced backyard. The property has undergone multiple updates, including the roof (‘17), AC (‘21), newer furnace, many updated windows, recently refinished hardwood floors, as well as fresh interior paint on all levels, exterior waterproofing, and updated interior lighting, all completed in 2024. The generously-sized driveway can accommodate ample parking, and guests are greeted by a curved walkway leading to the front entry. Located in the prestigious South Aldershot neighbourhood, residents can enjoy easy access to shops and restaurants, waterfront trails, the picturesque Royal Botanical Gardens, the renowned Burlington Golf & Country Club, as well as the peaceful LaSalle Park with its scenic walking trails through the woods along the lake and the marina. (id:57134)
Royal LePage Burloak Real Estate Services
213 Penn Drive
Burlington, Ontario
If you’re seeking the ultimate in luxury living, this stunningly renovated 4-bedroom, 3.5- bathroom home in South Burlington may just be the one. With an array of premium features that the entire family will love, this 3,400 Sq. Ft. home also boasts a fabulous outdoor oasis complete with an in-ground pool. Located in the highly sought-after Roseland community, just steps from the lake, Tuck School, and Nelson High school, this home offers abundant space and versatility. Enjoy Formal dining, a cozy living room with a gas fireplace, a bright eat-in kitchen, and a main-floor home office. The home also features a theatre room, games room, and potential for an in-law suite. Convenient main-floor laundry adds to the appeal, and the list of amenities goes on. (id:57134)
Royal LePage Burloak Real Estate Services
27 Menzies Street
Binbrook, Ontario
Welcome to this beautifully crafted 2-story home, fully finished from top to bottom with high-end finishes and thoughtful details throughout. This spacious home features 4 generous bedrooms upstairs, perfectly designed for family living. Two bedrooms are connected by a stylish Jack-and-Jill bathroom, while the other two boast luxurious ensuite bathrooms, providing comfort and privacy for everyone. The main floor is an entertainer’s dream, offering a bright, open-concept living area that flows seamlessly into a large kitchen and dining space. The gourmet kitchen is a chef’s delight, featuring top-of-the-line appliances, ample storage, and elegant finishes. Head downstairs to the fully finished basement, where you’ll find a massive entertainment area perfect for movie nights, games, or hosting gatherings. An additional bedroom and full bathroom make this space perfect for guests or extended family. The garage has been uniquely finished and transformed into a chic, in-home barber shop, perfect for home-based businesses or personal use. Outside, the backyard is a serene oasis with beautiful interlock stone, offering a low-maintenance space for outdoor entertaining, dining, and relaxing. This home is truly a rare find – luxurious, spacious, and designed for both comfort and style. Don’t miss your chance to own this exceptional property! (id:57134)
RE/MAX Escarpment Realty Inc.
Lot 75 Terravita Drive
Niagara Falls, Ontario
WHEN YOU BUILT WITH TERRAVITA THE LIST OF LUXURY INCLUSIONS ARE ENDLESS. THE CASTELLO MODEL is a large fantastic layout with 4 bedrooms, 4 bathrooms, an upper level family room and convenient laundry room making it the perfect family home. This Prestigious Architecturally Controlled Development is located in the Heart of North End Niagara Falls. Starting with a spacious main floor layout which features a large eat in kitchen w/gorgeous island, dining room, 2pc bath and living room with a walkout. Where uncompromising luxury is a standard the features and finishes Include 10ft ceilings on main floor, 9ft ceilings on 2nd floors, 8ft Interior Doors, Custom Cabinetry, Quartz countertops, Hardwood Floors, Tiled Glass Showers, Oak Staircases, Iron Spindles, Gas Fireplace, 40 LED pot lights, Covered Concrete Rear Decks, Front Irrigation System, Garage Door Opener and so much more. This sophisticated neighborhood is within easy access and close proximity to award winning restaurants, world class wineries, designer outlet shopping, schools, above St. Davids NOTL and grocery stores to name a few. If you love the outdoors you can enjoy golfing, hiking, parks, and cycling in the abundance of green space Niagara has to offer. OPEN HOUSE EVERY SATURDAY/SUNDAY 12:00-4:00 PM at our beautiful model home located at 2317 TERRAVITA DRIVE or by appointment. MANY FLOOR PLANS TO CHOOSE FROM. (id:57134)
RE/MAX Niagara Realty Ltd
7864 Seabiscuit Drive
Niagara Falls, Ontario
Welcome to your dream home in the heart of the sought-after Beaver Valley Community! This immaculate residence exudes charm and elegance, boasting a prime location on a tranquil, family-friendly street while being just moments away from vibrant shops, acclaimed restaurants, premier schools, and major commuter highways. Nestled graciously in front of a picturesque pond, this BRAND NEW home invites you to experience the epitome of modern family living. This thoughtfully designed haven offers 4 bedrooms and 3.5 baths, ensuring ample space for all your lifestyle needs. Step inside and be greeted by a grand double door front entrance, complemented by a charming covered porch, setting the tone for the sophisticated interiors that await. The main floor effortlessly blends style and functionality, featuring a bright and airy gourmet chef’s kitchen complete with granite countertops, a spacious island, dinette area, and top-of-the-line stainless steel appliances. Additionally, the side door entrance to the basement provides an opportunity for a future rental unit, with a fully finished basement featuring a 3-piece bathroom and 1 bedroom. Practical amenities abound, including a double car garage with inside entry. With too many features to list, this remarkable residence truly must be seen to be fully appreciated. Don’t miss the opportunity to make this your forever home – schedule your viewing today! (id:57134)
RE/MAX Niagara Realty Ltd
10 Mcghie Street
St. Catharines, Ontario
Welcome to this charming home in the heart of St. Catharines! This beautifully updated bungalow offers 3 cozy bedrooms, 1 modern bathroom, and an inviting open-concept layout perfect for first-time homeowners. This quaint residence is located in a friendly neighbourhood and combines modern updates with the comfort and simplicity of a small home, making it an ideal starter home, a great income property, or the perfect home to downsize in. The kitchen and bathroom have both been recently updated to provide modern convenience and style. Enjoy the peace of mind with all-new air ducts and freshly serviced HVAC. Don't miss out on this wonderful opportunity to own your slice of St. Catharines! Updates: Roof/Furnace/C/A all approx 10 years, HWT 8 yrs. (id:57134)
Revel Realty Inc.
4065 Healing Street
Beamsville, Ontario
Your one of a kind Losani Homes masterpiece is ready for you to make it home! This home offers you an abundance of thoughtful upgrades and features, including an in-law suite built in 2024 and has been designed to allow you to live and thrive comfortably and stylishly. Upon entry you're greeted by a welcoming open floor plan with timeless engineered hardwood flooring and an accommodating layout to blend the main floor living area, dining room and kitchen. The eat-in kitchen provides plenty of functionality with a large island and sleek cabinetry and is brightened by large windows and custom 8ft. sliding doors to the deck. On the second floor, the family will have room to unwind and thrive in the 4 generously sized bedrooms, with the primary suite featuring it's own lavish ensuite. On the lower level is where you'll find a full in-law suite complete with a kitchen, separate entrance, bedroom, 4 piece bathroom and living area - perfect for multi-generational living or overnight visitors. Your outdoor space is easily maintainable and the deck is ideal for BBQing, relaxing with friends and family or outdoor dining. Perched in Beamsville's most sought after community, you'll only be a few minutes drive from the QEW, schools, dining, walking trails and so much more. (id:57134)
Revel Realty Inc.
57 Lakeport Road Unit# 302
St. Catharines, Ontario
Welcome to 57 Lakeport Rd, Unit #302, an exquisite residence in the highly desirable Port Dalhousie. Known for its serene waterfront lifestyle, this boutique building offers a perfect mix of luxury and tranquility. Surrounded by breathtaking views, fine dining, scenic parks, the marina, and the newly rebuilt pier, it showcases the best of Niagara. This 1,217 sq ft 2 bedroom & 2 Bathroom unit features premium upgrades and an open-concept design. Floor-to-ceiling windows provide natural light and stunning panoramic views of Lake Ontario. The kitchen is a chef’s dream with quartz countertops, a gas stove, custom cabinetry, and a built-in coffee and wine bar with hidden storage. The living area offers remote-controlled blinds and custom drapery for seamless light control. The primary bedroom serves as a retreat with a feature wall, walk-in closet, and private balcony. The ensuite bathroom boasts high-end tiles, a quartz vanity, and heated floors. A second bedroom is ideal for guests or a home office, with a second full bathroom offering the same elegant finishes. The laundry area includes quartz countertops for added convenience and a polished look. Amenities include a rooftop terrace with 360-degree views of Lake Ontario, the Toronto skyline, and the Niagara Escarpment. With two deluxe BBQs, a gas fire pit, and ample seating, it’s perfect for entertaining or relaxation. Additional features include bike racks, a dog wash station, and TWO owned parking spots in the underground garage. Cutting-edge smart home technology lets you control climate, lighting, and door access remotely. Conveniently located near the QEW and 406 highways, you’re minutes from Niagara’s wine country, Niagara Falls, and Buffalo Airport. Whether you’re enjoying your morning coffee with serene lake views, strolling along the waterfront, or exploring vibrant local cafes, this home offers a lifestyle of comfort and luxury. Call today to book your private showing of Royal Port,Unit #302! 40k in Upgrades (id:57134)
RE/MAX Niagara Realty Ltd
7 Briarsdale Drive
St. Catharines, Ontario
AMAZING LOCATION!!! Beautiful Brick Bungalow with over 1100 sqft located in a very quiet neighborhood. Offering 3 bedrooms, 2 full bathrooms and 2 kitchens. I deal for first time home buyer looking to make extra income or an investor. Large living room with a gas fireplace with corner windows. Throughout the main floor all the bedrooms have lots of natural light and all rooms sizes are large. Huge Eat in Kitchen with plenty of cabinet space. Basement offers a second kitchen and a large recreational room which you can convert part of it into bedrooms. Side entrance. Large backyard with plenty of privacy. Located minutes from the Pen Centre, Major Highway, Schools and Parks. (id:57134)
RE/MAX Niagara Realty Ltd
92 Currie Street
St. Catharines, Ontario
Super cute in mid town St. Catharines. 3 bedroom 2 bathroom with loft style master. Excellent starter or downsizer. Detached 20 X 12 detached garage, finished basement and fenced yard. Many updates and sure to please. (id:57134)
RE/MAX Garden City Realty Inc
10 Sikorski Avenue
St. Catharines, Ontario
Welcome to 10 Sikorski Ave, St. Catharines—a spacious, all-brick detached bungalow perfect for first-time buyers, downsizers, or savvy investors. Situated on a generous 65 x 116 ft lot in a peaceful North-End neighborhood, this home offers a fantastic opportunity to secure a prime piece of real estate.As you arrive, you’re greeted by a large concrete driveway leading to a 1.5-car attached garage, with a covered front porch that invites you inside. The main level features a bright, airy living room with hardwood flooring and a large bay window that fills the space with natural light. Flowing from the living room is the dining area and kitchen, equipped with ample counter space and cabinetry, offering a perfect view of the expansive backyard.This well-maintained home boasts three spacious bedrooms, all with hardwood flooring, and a 4-piece bathroom. The lower level provides additional living space with an open-concept family room, a cozy gas fireplace, and a games area—ideal for entertaining. There’s also a laundry area, cold room, and a large workshop that could easily be converted into a fourth bedroom. With a separate entrance to the basement, this space is perfect for an in-law suite or a potential rental unit, providing additional income opportunities.Step outside from the kitchen into the oversized, fully fenced backyard, perfect for pets, children, or outdoor gatherings. This property is located in a quiet area with easy access to amenities, schools, parks, and the QEW, making it an ideal location for families and commuters alike.Whether you’re looking to enter the market, downsize, or invest, this home offers endless potential in a sought-after neighborhood. Don’t miss out on this opportunity! (id:57134)
RE/MAX Niagara Realty Ltd
63 Homestead Drive
Niagara-On-The-Lake, Ontario
TO BE BUILT - An outstanding new custom bungalow design curated specifically for Settlers Landing in the heart of Niagara on the Lake in the Village of Virgil and to be built by Niagara’s award winning Blythwood Homes! This Balsam model floorplan offers 1720 square feet of elegant main floor living space, 2-bedrooms, 2 bathrooms and bright open spaces for entertaining and relaxing. Luxurious features and finishes include vaulted ceilings, primary bedroom with 3 or 4pc ensuite bathroom and double walk-in closets, kitchen island with quartz counters, breakfast bar and nook as well as garden doors off the great room. The full-height basement with extra-large windows is unfinished but as an additional option, could be 945 sqft of future rec room, bedroom and 3pc bathroom. Exterior features include planting beds with mulch at the front, fully sodded lot in the front and rear, poured concrete walkway at the front and double wide gravel driveway leading to the 2-car garage. High efficiency multi-stage furnace, ERV, 200amp service, tankless hot water (rental). Settlers Landing has a breezy countryside feel that immediately creates a warm and serene feeling. Enjoy this location close to the old town of Niagara on the Lake, but free from tourist traffic. Its location and lifestyle is only steps away from award winning wineries and restaurants, golf courses, shopping, amenities, schools, theatre and entertainment, Shaw Festival and Lake Ontario. Easy access to the QEW and US border. Estimated completion is Spring/Summer 2025. There is still time for a buyer to select some features and finishes! Model Home at 32 Harvest Drive available for showings! (id:57134)
RE/MAX Niagara Realty Ltd
26 Harvest Drive
Niagara-On-The-Lake, Ontario
TO BE BUILT - An outstanding new custom bungalow design curated specifically for Settlers Landing in the heart of Niagara on the Lake in the Village of Virgil and to be built by Niagara’s award winning Blythwood Homes! This Birch B model floorplan offers 1548 sq ft of elegant main floor living space, 2-bedrooms, 2 bathrooms and bright open spaces for entertaining and relaxing. Luxurious features and finishes include 11ft vaulted ceilings, primary bedroom with 3 or 4pc ensuite bathroom and walk-in closet, kitchen island with quartz counters and 4-seat breakfast bar, and garden doors off the great room. The full-height basement with extra-large windows is unfinished but as an additional option, could be 850sqft of future rec room, bedroom and 3pc bathroom. Exterior features include planting beds with mulch at the front, fully sodded lot in the front and rear, poured concrete walkway at the front and double wide gravel driveway leading to the 2-car garage. High efficiency multi-stage furnace, ERV, 200amp service, tankless hot water (rental). Settlers Landing has a breezy countryside feel that immediately creates a warm and serene feeling. Enjoy this location close to the old town of Niagara on the Lake, but free from tourist traffic. Its location and lifestyle is only steps away from award winning wineries and restaurants, golf courses, shopping, amenities, schools, theatre and entertainment, Shaw Festival and Lake Ontario. Easy access to the QEW and US border. Estimated completion is Spring/Summer 2025. There is still time for a buyer to select some features and finishes! Model Home at 32 Harvest Drive available for showings. (id:57134)
RE/MAX Niagara Realty Ltd
7 Gale Crescent Unit# Ph 4
St. Catharines, Ontario
Perched high above with breathtaking views of the St. Catharines Golf and Country Club, this stunning 1,349 sq. ft. corner penthouse suite offers convenience and sophistication. Featuring 2 spacious bedrooms, 2 full bathrooms, and a large kitchen with ample storage, the home is bathed in natural light from the east and south-facing windows. The open layout creates a warm and inviting atmosphere, a second living space is ideal for an office or additional sitting area. The primary suite offers two double closets and a private ensuite bathroom. With in-suite laundry, foyer with storage, extra storage room, and two underground parking spots, convenience is at your fingertips. The building offers resort-style amenities, including a year-round indoor pool and sauna, Exercise Room, Party Room, BBQ area, outdoor patio, and a workshop. Located in a prime area with a walk score of 94/100, you’re steps away from shops, restaurants, the Performing Arts Centre, and the Meridian Centre. (id:57134)
Revel Realty Inc.
Mcgarr Realty Corp
107 Queen St Street
Dunnville, Ontario
Welcome to “The Only Place on Earth” This unique property is one of a kind located in downtown Dunnville, ON This property has many uses available, let your imagination take control. One of the most attractive features is having the main commercial unit as your storefront, while living comfortably in your full 1.5 storey home behind it. Looking for another option? Why not convert this property to a multi-residential unit. The possibilities are endless. With zero shortfalls of views from the Grand River and being meticulously located in one of the highest trafficked areas in Haldimand this location is sure to boost anything you choose to do with it. Tons of area influences and reasons that this is a great investment, call today with any questions! (Town of Dunnville offers a Facade Upgrade which helps cover 50% of costs up to $10,000 to renovate the exteriors of buildings applications go through Haldimand County) (id:57134)
RE/MAX Niagara Realty Ltd
101 Locke Street S Unit# 304
Hamilton, Ontario
Welcome to The Manhattan, 101 Locke's Largest Floor Plan with 1241 sq. ft. of Luxury Living Space, with an additional 460 sq. ft. of Personal, Private Outdoor Space. This 2+Den, 2 Full Bath unit includes 2 Parking Spots & 2 Storage Lockers. With S/W Exposure and Floor to Ceiling windows, the natural light in this unit is unlike any other. Upgraded with Hardwood Floors, Ceiling height kitchen cupboards with lit glass display cabinets, an oversized island with built-in wine rack, Quartz Countertops, Custom Shower glass door, and upgraded trim & door package, you can feel the quality of finishings through-out. Owner upgrades include a Concrete Panel Feature Wall, all Ceiling Light Fixtures, Electric Window Blinds, and Closet Organizers with pull-out drawers. Phantom screens on both french doors lead you out to the wrap-around balcony, finished with Brazilian Hardwood deck tiles with a black riverwalk border. Skirted with a gorgeous concrete railing, you'll have privacy from the street, yet stunning views of Locke St., the Escarpment, and beautiful Sunset views. The building's amenities are just an added bonus to this unit, with a gorgeous rooftop lounge and bar with panoramic city views, TV's, ping-pong table, fully-equipped gym, sauna, outdoor pilates deck, and a large outdoor patio with gas fireplace, BBQ's, high tops, dining tables and plenty of comfy seating options. Main floor amenities include a secured bicycle room and yes, a dog wash! Make Unit 304 Your Home Today! (id:57134)
Royal LePage State Realty
45 Bee Crescent Unit# Lot 102
Brantford, Ontario
Spacious 4 bed plus loft, 2.5 bathroom, 2798 sqft ELS Modern custom designed home to be built, by Losani Homes, on a walk-out lot backing onto green space. Loft can be upgraded to 5th bedroom if you act soon! Amazing open concept home, main floor features 8' doors, ceramic throughout foyer, breakfast, kitchen, mudroom and powder room. Great room features hardwood flooring and large windows. 8' Sliders from Breakfast to 8 x 4 deck. Kitchen includes pantry, quartz counter tops, upper corner cabinet and island with flush breakfast bar. Oak stairs from main floor to second floor. Main bedroom features walk-in closet with luxury ensuite featuring double sink, quartz counter tops, tiled shower frameless glass shower and freestanding soaker tub . Main bathroom has double sink, quartz counter tops, tub/shower and linen closet. Enjoy the convenience of the second floor laundry. Upgraded window size and 3 pc rough-in in full unfinished walk-out basement. Close to waling trails, schools and shopping. Closing early 2025. (id:57134)
Royal LePage Macro Realty
47 Bee Crescent Unit# Lot 103
Brantford, Ontario
Custom home to be built by award winning Losani Homes on large corner lot! The Trevino Modern 3 bed, 3.5 bathroom , 2135 sqft home is custom designed with luxury in mind. Walk into the open-to-above foyer from your covered porch to your enormous great room with 8' patio sliders to covered porch which leads to extended deck. Dinette also features 8' sliders to 18'8 x 7'10 deck. Kitchen boasts pantry, peninsula with breakfast bar, quartz counter tops, undermount sink, pot and pan drawers and angled corner cabinet. Main bedroom boasts walk-in closet and ensuite with double sink, quartz counter tops, undermount sink and tiled walk-in shower with frameless glass door. Bed 2 features an ensuite with tub/shower, quartz counter tops and undermount sink. Bed 3 has cheater door to main bathroom with tub/shower , quartz counter tops and undermount sink. Laundry is also conveniently located on second floor. Close to schools, shopping and walking trails. Closing early 2025. (id:57134)
Royal LePage Macro Realty
83 Sherman Avenue N
Hamilton, Ontario
Affordable. Low property city taxes. Available to move in. Perfect starter or rental investment. Lots of updates. Must to see! Newer Modern kitchen and bathroom. Newer electrical wiring and plumbing throughout. Maintenance free back yard with oversized block (workshop) garage with hydro off a rear concrete alleyway. Garage roof approx 2 yrs old. 2019 New gas furnace and Central Air. Excellent neighborhood and near all amenities like shopping, schools, bus transit etc. (id:57134)
RE/MAX Escarpment Realty Inc.
150 Charlton Avenue E Unit# 2206
Hamilton, Ontario
This 2-bedroom, 2-bathroom suite in south-central Corktown is truly a gem! It boasts stunning views of the city and escarpment from the 22nd floor, with its large windows and spacious balcony, allowing for ample natural light. Situated in a prime location near St. Joseph's hospital, shopping, and the GO station, making commuting a breeze with a 95 walking score. The unit offers an open-concept kitchen with stainless steel appliances, including a built-in dishwasher. Recent upgrades include a kitchen renovation in 2019, a new garage door and terrace renovation in 2023, and updates to the A/C and electrical panel in 2022. Additional perks include access to a variety of building amenities such as an indoor pool, party room, sauna, squash court, billiard room, and gym. Parking is rented separately, and storage options are available through the condo management company. (id:57134)
Keller Williams Complete Realty
10 Concord Place Unit# 104
Grimsby, Ontario
Enjoy lakeside living in the fast-growing area of Grimsby. This charming condo offers a modern, airy feel with its open layout and plenty of natural light with the floor to ceiling windows. The Master Bedroom Includes a walk-in closet and ensuite privileges for added comfort and the extra den provides a versatile space for an office or guest room. Enjoy the ease of ground-floor access to and from the parking lot, which is ideal for carrying groceries and furniture. Perfect for relaxing and entertaining, there is an Amazing Rooftop patio with BBQs and as a bonus, has a great view of the escarpment. Ideal for First-time buyers or retirees looking for a low-maintenance lifestyle and the convenience of nearby amenities and is close to the QEW for easy commuting and travel. Experience the best of lakeside living with modern conveniences in this charming condo. Don’t miss out on this perfect blend of comfort and location! (id:57134)
Royal LePage NRC Realty
103 Peel Street
Brantford, Ontario
NEWLY-RENOVATED! Unique Investment opportunity for home buyers seeking a multi-family dwelling or an investment property. this property offers the flexibility to accommodate extended families or rental income. Tastefully divided into 3 separate Units, each with its own Kitchen and Bath & separate laundry, each units has separate Meters. Front/rear parking .Don’t miss this opportunity to Live and rental income! Taxes and measurements Should be verified (id:57134)
Bridgecan Realty Corp.
75 Graystone Drive
Hamilton, Ontario
Welcome to this beautifully renovated raised ranch in a sought-after family-friendly neighbourhood! This spacious home features 3+2 bedrooms, 2 full bathrooms, and a fantastic open-concept layout, perfect for entertaining. The main floor boasts a modern kitchen, while the fully finished basement offers a second full kitchen, making it ideal for extended family living or rental potential. With its bright, welcoming spaces and excellent investment opportunity, this home is move-in ready and offers endless possibilities! Updates included: most window and doors 2022, electrical and plumbing - 2022, roof - 2022, siding-2022, eaves/fascia-2022 (id:57134)
RE/MAX Escarpment Realty Inc.
24 Parkside Avenue
South Bruce Peninsula, Ontario
Welcome to this charming 3-bedroom bungalow featuring top-of-the-line Luxury Vinyl Flooring throughout. Enjoy the elegance of high-end kitchen and bathroom cabinetry with ample storage and drawers, complemented by granite countertops in both spaces. The open-concept main area includes a cozy fireplace in the living room, perfect for relaxing. The oversized 1.5-car attached garage provides additional convenience. Step outside to a stunning green backyard with a forest backdrop and a large shed for extra storage. Year Round Home or Cottage only a few steps to Berford Lake which has public water access! New Roof in 2022. This home combines modern luxury with serene outdoor beauty—don’t miss out! (id:57134)
RE/MAX Garden City Realty Inc.
257 Millen Road Unit# 112
Stoney Creek, Ontario
This stunning 1412 square foot, 5-year-old condo unit offers an exceptional blend of townhouse-style living with the perks of a condo lifestyle. A standout feature of this property is the 2 OWNED PARKING SPACES, making it a standout find in the area. The spacious, multi-level layout boasts street-level access through a private balcony, providing the feel of a personal entrance while still benefiting from condo amenities. Built by the esteemed Valvasori Properties, this development radiates quality craftsmanship and attention to detail. Plus, with approximately 2 years left on the Tarion Warranty, you’ll have peace of mind in your investment. Inside, you’ll find two generous bedrooms, and a full bathroom on each level. The modern kitchen is a chef's dream, equipped with sleek cabinetry, quartz countertops, and high-end fixtures that harmonize with the contemporary flooring throughout the unit. For year-round comfort, the home features in-floor radiant heating and ductless air conditioning. Additional perks include a party room and exercise room, perfect for hosting gatherings or staying active without leaving the building. The rooftop terrace offers stunning views, providing an ideal spot to unwind or entertain guests. Plus, a private storage locker gives you extra space to keep your belongings organized. Location is key! Enjoy quick access to the QEW, public transit, shopping, and some of Stoney Creek’s finest dining experiences, all within close proximity. With low condo fees and a blend of convenience, style, and space, this unit is truly a hidden gem. Don’t miss your opportunity to view this unique home – it’s ready to meet your needs and exceed your expectations! (id:57134)
RE/MAX Escarpment Realty Inc.
4574 Lincoln Avenue
Beamsville, Ontario
Step inside this beautifully updated bungalow in serene rural settings. Enjoy this wonderful oversized lot, bordered by greenspace, but within easy access to amenities, schools, parks and easy highway access. Loaded with updates, the chef in the family will love the spacious updated kitchen with Corian counters and SS appliances, including induction stove. Tons of counter space and cupboards, pot lights, lovely easy care flooring, adjacent to dining area. The spacious Living Room has a lovely accent wall, hardwood floors and coved ceiling. Primary bedroom is huge with his and hers closets, hardwood floors and crown moulding. Secondary bedroom has hardwood floors. Recently updated 4pc bath. The lower level family room and extra bedroom feature updated carpet. Great entertaining space. Lots of storage and laundry room in lower level. Updated windows feature custom blinds, C/Air approx 5 yrs, septic system approx 5 yrs, sump pump 2023 and on demand water heater. Back door access to concrete patio overlooking fabulous rear yard with 10 x 12 garden shed. This immaculate home, in move-in condition is a must see!! (id:57134)
RE/MAX Escarpment Realty Inc
57 Blackbird Way
Hamilton, Ontario
Brand New BRANTHAVEN BUNGALOFT 4 Bedrooms & 3 Bathrooms - 2500 SQ FT of Well Planned Living Space In Mount Hope. The Accessible Floor Plan Provides an Open-Concept Kitchen, Living Room, and Dining Room Design Which Creates The Perfect Place For Entertaining Friends and Family. The Primary Suite is a Sanctuary With a Spacious Walk-in Closet and a Spa-like Ensuite With Double Sinks and a Large Walk-in Shower. A Second Main-floor Bedroom Caters To Extended Family or Guests and is Complemented With an Adjacent 4pc Bathroom. As Well As The Main Floor Laundry To Complete This Level. Head Up The Extra Wide Oak Stairs To a Spacious Loft Area That Provides An Ideal Retreat. Two Additional Bedrooms And a 3pc Bath On The Upper Floor. An Unfinished Basement Offers Development Potential With a 3pc Rough-in, Cold Cellar, and Upgraded Windows 36 x 30. This Home Has Tons Of Upgrades, Great Location Just a Short Drive To All The Amenities and Much More! Offers On Builders Forms. RSA (id:57134)
Apex Results Realty Inc.
320 Gillespie Drive Unit# Lot 105
Brantford, Ontario
Popular 4 bed, 2.5 bathroom, 2483 sqft Millbank Farmhouse to be built by Losani Homes on a walk-out lot backing onto green space! If you act soon you can upgrade to 5 bedroom plan! This gorgeous design features impactful 8' doors on main floor for added wow factor, 3 sided glass fireplace between living and great rooms, formal dinning area, breakfast with 8' high sliders to 6' x 10' deck and kitchen with walk-in pantry and island with flush breakfast bar. Oak stairway from main to second floor. Main bedroom features walk-in closet, ensuite with quartz counter tops, double sink, soaker tub, tiled walk-in shower with frameless glass door. Convenient second floor laundry. Main bathroom also features quartz counter tops. Full height unfinished basement with 3pc bathroom rough-in. Close to walking trails, schools and shopping. Closing early 2025. (id:57134)
Royal LePage Macro Realty
318 Gillespie Drive Unit# Lot 104
Brantford, Ontario
New Modern Farmhouse by Losani Homes. The sought after MacIntosh Model Four Bedroom 3.5 Bath with Walkout Basement! Still time to choose colours and finishes! Kitchen offers a corner walk in pantry, Ceaserstone counters, walk out to your 6' x 10' Deck off your Breakfast area. Ceasarstone counters throughout the bathrooms. Gas fireplace with build out and painted mantel. Engineered hardwood in the main hall and great room. Oak stairs from main floor to second floor. Exterior spotlights and additional pot lights on the main floor. Walk out Basement with a Three-piece rough in offering great potential. Don't hesitate reach out now to begin planning your new home. (id:57134)
Royal LePage Macro Realty
2169 Mystic Court
Burlington, Ontario
Your family will love this elegantly updated and superbly maintained home in one of the finest courts of Headon Forest community. Property features FIVE upper level bedrooms with TWO master SUITES: primary master bedroom offers walk in closet and ensuite bathroom with separate stand-up shower and two sinks. The second master/nanny suite is even larger in size and boasts gas fireplace, wet bar and 4pce ensuite bathroom. The smart custom kitchen with SS appliances, granite countertops, pantry-style storage as well as open breakfast area is perfect for the gourmet entertaining while formal living and separate dining rooms connected by French doors are ideal for the special occasions. Soaring light filled central foyer welcomes visitors with wrought iron curved staircase. There are crown moldings and exotic hardwood floors throughout the foremost rooms of main area. Basement expands living area with additional bed, office, rec. room, 3pc bath and kitchen area. This level also offers workshop/hobby room. The front of the house features charming private enclave finished with interlocking brick. Long driveway can accommodate 6 cars. The backyard is finished with patio, herb garden and plenty of greenery and privacy for the whole family. This home is within minutes to parks, shopping, restaurants, schools, golf, Tansley CC and easy access to QEW/407. Stunning curb appeal. A rare find! (id:57134)
Right At Home Realty
29 Mountsberg Road
Flamborough, Ontario
Looking for a lifestyle shift??? Imagine leaving behind the relentless rhythm of city life - the honking of cars & the crowded streets - & stepping into the serene haven where the rustling of leaves & melodious bird calls set the tempo. Here the wildlife takes centre stage!!! Welcome to 29 Mountsberg Rd. This sought after 4+1 bedroom, 2 bath BUNGALOW has been lovingly cared for. Sun drenched living room with wood burning fireplace. Country kitchen with a walk-out to a deck. Your mornings begin with a coffee on the deck overlooking the pond & awaiting the arrival of the Herons. The basement is finished, ideal for a teen retreat, large family or multigenerational living. New, June 24th, 2024, water softener & UV light. Outside, lace up your hiking boots & explore the 7 acres of forested & wetland areas in your own backyard. Deer, several varieties of ducks, the mink goes from the creek to the pond summer and winter, different types of fish in the pond perfect for the kids to just catch and release. Endless hours of exploring & education await. You're not entirely cut off!! You are close to major highways, a short drive to several GO Stations & Cities, many Conservation areas, shopping & dining. Your peaceful country setting awaits. (id:57134)
Keller Williams Edge Realty
1121 Cooke Boulevard Unit# 1
Burlington, Ontario
Welcome to your new home in the highly sought-after Station West community in Aldershot! This modern end-unit townhouse is a commuter's dream, offering easy access to the GTA. Spread across three spacious storeys, this home features 3 bedrooms, 1.5 baths, and a stunning rooftop terrace with unobstructed views of lush green space. The open-concept main floor is perfect for both relaxing and entertaining, boasting a contemporary design that flows seamlessly from the living area to the kitchen. The third floor houses three generously sized bedrooms, providing ample space for your family or guests. Enjoy the best of urban convenience and serene natural beauty in this exceptional townhouse. Don't miss out on the opportunity to make this your new home! (id:57134)
Keller Williams Edge Realty
8 Lochside Drive
Stoney Creek, Ontario
Experience Executive living in this meticulously designed 5407 sq/ft.(total liv. space -1 AC lot.) 4 spacious Bdrms/ 2.5 Bth home by Jay Robinson, custom home builder. A western Cedar roof and imported Hakwood Hardwood floors exudes timeless elegance. Vaulted ceilings enhance the spaciousness, complemented by a rustic brick wood-burning fireplace flanked by built-in bookshelves, creating a cozy focal point for gatherings. Natural light streams through four skylights, enriching the interior.Master bedroom w/ 5 pc ensuite provides a serene retreat w/seating area & picturesque view of Lake Ont. Kitchen is a chef's paradise:granite countertops, ample storage, eat-in area opening to a covered outdoor portico—a perfect spot to relax and observe the myriad of birds that frequent the area surrounded by over 35 varieties of unique trees. For the active lifestyle, enjoy the Exercise and large Rec.room that offers space for family activities and fitness routine. Or exhale after a exhausting day and be lulled into serenity with the lapping waves of Lake Ontario.Oasis of tranquility and privacy. Near major hwys and amen., incl.50 Point Marin.Ext. LED lighting enhances the property's allure atter dusk.Full irr. system for lush landscaping, & 22,000-watt Generac generator/uninterrupted power. Luxury living with a commitment to quality.Explore this exceptional property in our detailed supplements, where every aspect reflects a commitment to quality, comfort, and refined living. (id:57134)
Keller Williams Edge Realty
4202 Hixon Street
Beamsville, Ontario
Don't miss the opportunity to raise your family in this sought after South Beamsville neighbourhood. Close to schools, parks, shops, restaurants & The Bruce Trail. Enjoy quiet and privacy, set back from the road on a deep, mature treed lot. Relax or entertain on your choice of front and rear decks surrounded by lovely perennial gardens. This home features an open concept design with new pot lights, paint and flooring throughout, plus a gas fireplace for added comfort. Updated kitchen includes stainless steel appliances next to a separate dining room. Two-piece powder room with stacked laundry completes the main level. The second level provides 3 bedrooms and the main 4 piece bath. There is parking for 4 cars. Ideal location for commuters with easy access to the QEW. Some photos are virtually staged. Act now to make this house your home. (id:57134)
RE/MAX Escarpment Realty Inc.
















