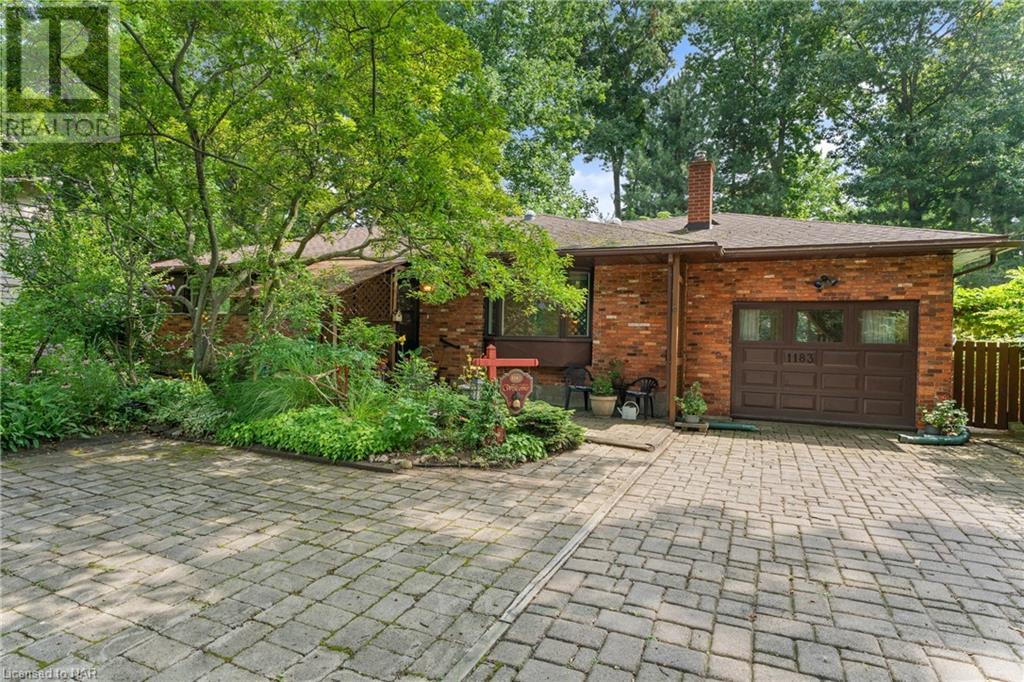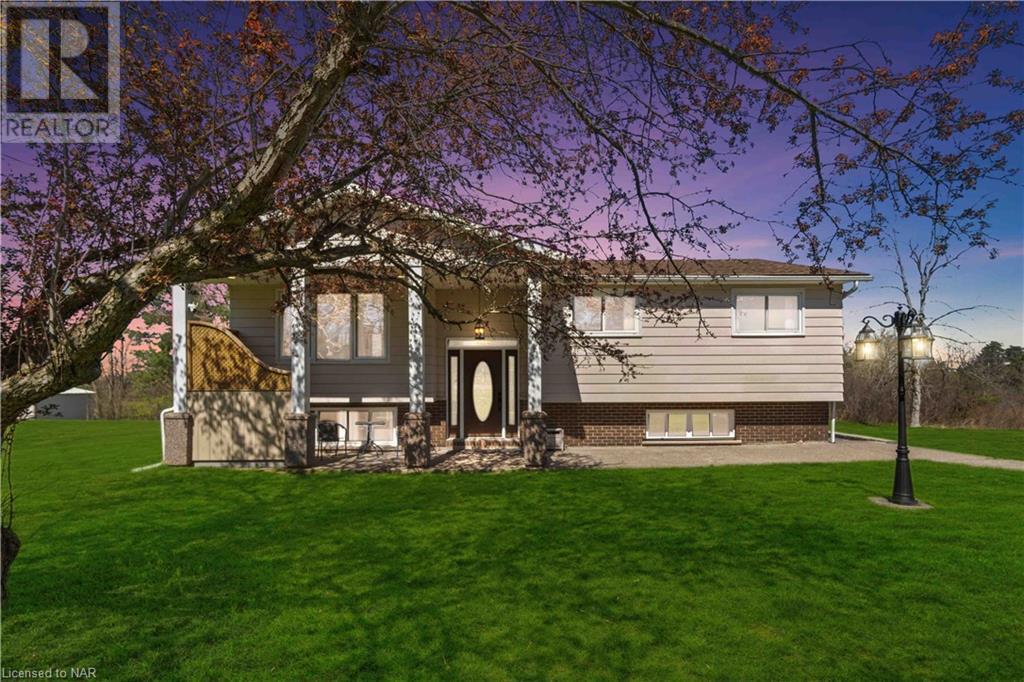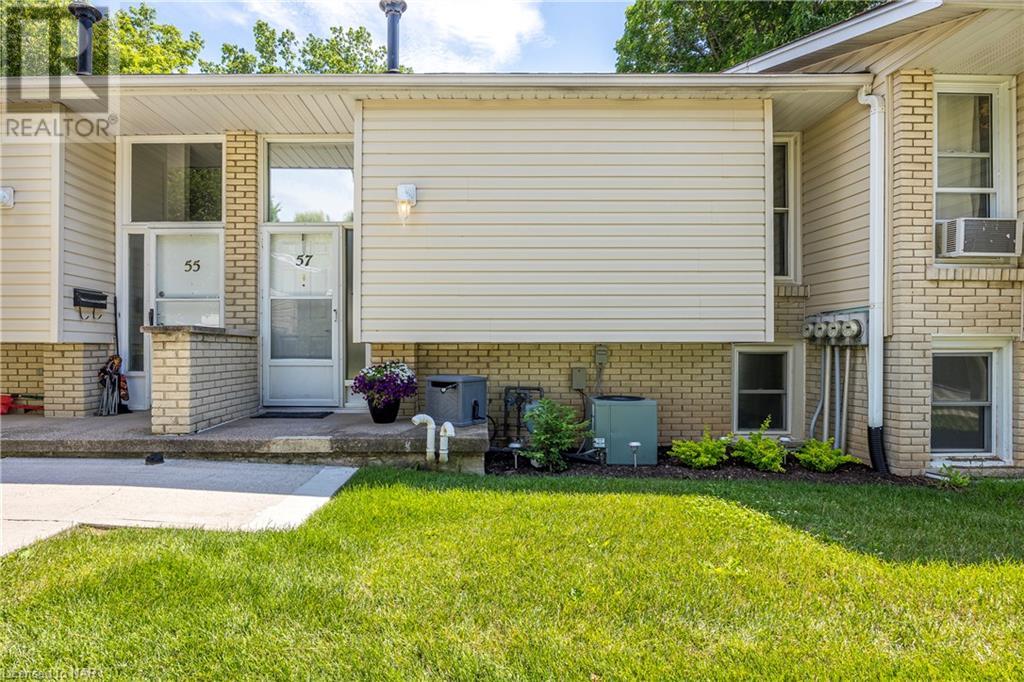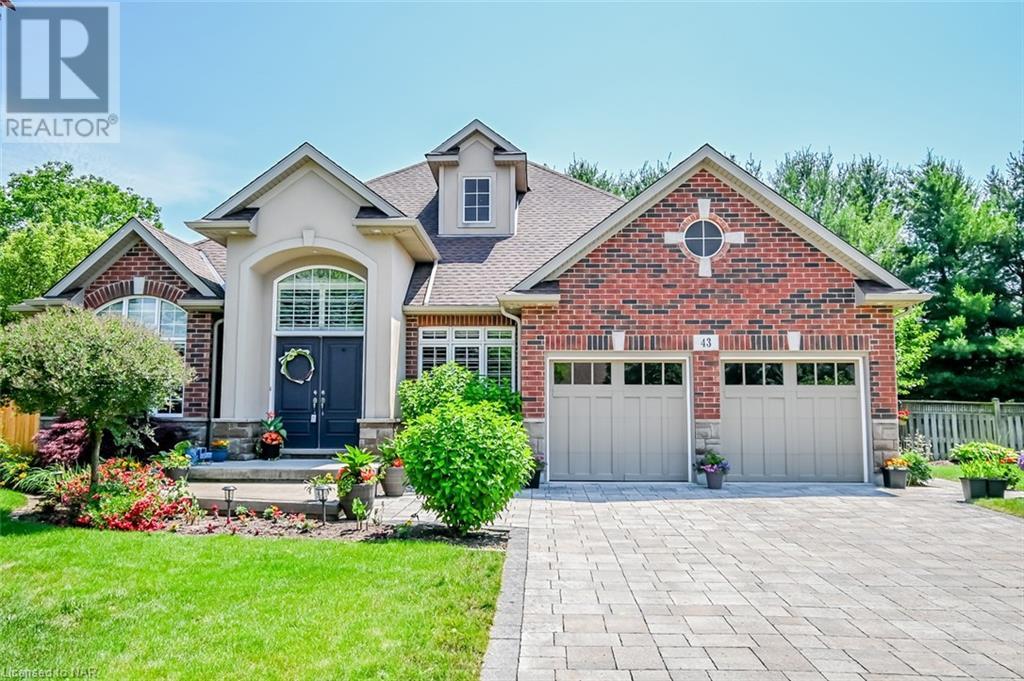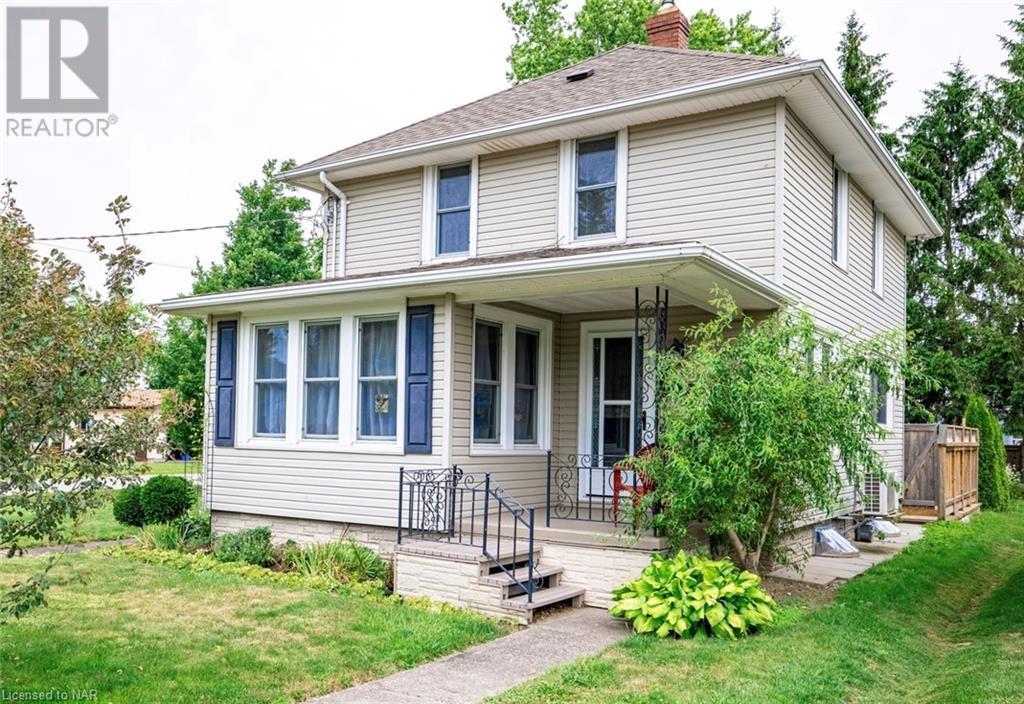20 Chessington Street
St. Catharines, Ontario
Welcome to 20 Chessington Street. Situated in a fantastic neighborhood close to schools, parks, and amenities, with easy access to major highways. This newly renovated 5-bedroom home is ideal for a growing family. The impressive entrance, with its high ceilings and spiral staircase, leads to a bright main floor featuring a sunlit living room, and large windows that overlook the backyard. The kitchen, opening to the patio, flows into a separate dining room that's perfect for hosting. Upstairs, the master suite includes a walk-in closet and a private ensuite bathroom, along with three more comfortable bedrooms and a second full bathroom. The fully finished basement offers another bedroom and plenty of potential. Book a showing today! (id:57134)
RE/MAX Garden City Explore Realty
141 Vansickle Road Unit# 205
St. Catharines, Ontario
Opportunity awaits within this vibrant adult living community. This charming condo, known as Villa Roma, is approximately 9 years young, the balcony offers privacy and a tree-lined view from the living room. Inside, the layout is designed for easy living, with an open-concept arrangement seamlessly connecting the living room, dining area, and kitchen. The kitchen features a convenient breakfast bar and four stainless steel appliances. Two generously sized bedrooms provide ample space, with the primary bedroom offering its 3-piece ensuite bathroom and linen closet, double closets, complemented by a well-appointed 4-piece main bath. Convenience is enhanced with a stackable washer and dryer, while a dedicated locker provides additional storage space. Residents of Villa Roma enjoy access to many amenities, including Club Roma new restaurant and social lounge & bocce ball lanes. The lower level of the building offers a rec room/billiard's room, craft room, and workshop area. At the same time, the main floor features a spacious party room with a kitchenette, patio access, BBQ facilities, and an exercise room. Condo fees cover insurance, exterior maintenance, parking, water, property taxes, and heating costs, with hydro and cable billed separately. Situated in a prime location, Villa Roma is just minutes away from the amenities of the 4th Avenue shopping center and the new hospital, offering convenience and comfort for its residents. (id:57134)
RE/MAX Niagara Realty Ltd
2170 Houck Crescent
Fort Erie, Ontario
A MUST SEE. Enjoy views of the Niagara River from this deceptively large, custom built bungalow with 2100 square feet of main floor living space. The 1/2 acre lot offers privacy while providing plenty of space for your toys and outdoor hobbies, conveniently located less than 1 km to the marina. The primary bedroom offers a walk-in closet and 4 piece ensuite bathroom. The main floor has 2 additional bedrooms with their own 3 piece bathroom, providing added convenience for your family or guests. Large windows throughout the home let in plenty of light while the simple luxury of main floor laundry makes it less of a chore. The attached double garage includes access to the backyard and partially finished basement, presenting an excellent opportunity to add extra living space or create an in-law suite. The backup generator, installed in 2023, provides peace of mind. This home is designed for comfort, offering a warm and inviting atmosphere for its next owners. Don’t miss out on the potential and charm of 2170 Houck – your dream home awaits! (id:57134)
Revel Realty Inc.
1448 Niagara Stone Road Unit# 14
Niagara-On-The-Lake, Ontario
Wonderful opportunity to live in the heart of Niagara’s wine country. Beautiful 2 storey home featuring 3 + 1 bedrooms, 4 bathrooms. Try out the Condominium lifestyle while still enjoying the square footage of single family dwelling, are you getting ready for your young adults to move out? start living a more carefree life, lock your door and off you go on vacations while the gardens, snowplowing are being taken care of. Still enjoy entertaining, overnight guests, look no more, this home is ideal for your needs. the beautiful main floor Living room has a natural gas fire to cozy up to on winter nights. Enjoy morning breakfast or play games with family / friends in the bright alcove. Enjoy cooking for others - entertain in your formal dining room. Elderly parents can visit and stay in the Main floor bedroom, ( currently office) with easy access to the 3 pc bathroom. The Main floor laundry room has you entrance to the single car garage. Enjoy evenings on the patio, listen to the birds chirping. Primary bedroom has walk-in closet and 4 pc ensuite. Additional bedroom and 3 pc bath on 2nd floor. The lower level is professionally finished with rec room, bedroom, walk-in closet & 3 pc bath. Large utility storage area - Furnace, HWT, all your decorations etc. This home is within walking distance to shops, banks, restaurants, wineries, close to Old town of Niagara-on-the-Lake, Shaw Festival. 1558 square feet above ground finished living space, plus 874sq feet lower level. (id:57134)
RE/MAX Garden City Realty Inc
1183 Haist Street
Fonthill, Ontario
Leave the world behind and discover the meaning of tranquillity in the city! This beautifully cared-for brick bungalow with a prestigious address is under a canopy of mature trees that offer the ultimate in quiet and private living. You will be greeted by an interlock brick driveway with a turn around. The front gardens shield you from street traffic while showcasing an array of vibrant plants and flowers. Your green thumb will rejoice! The backyard is an inviting oasis, perfect for lazy afternoons or hosting gatherings. Solid brick bungalow with separate entrance to the basement gives great in-law potential. Huge living spaces include a main floor living room with bay and garden windows and a garage conversion to a spacious den with a gas fireplace. Access to the yard has great flow: includes sliding patio doors from den to covered deck and at the other end a beautiful sunroom to watch summer storms or greet the day with a chat and coffee. Peel back the carpets to reveal hardwood flooring. Fully finished basement with huge rec room (wet bar rough in) and plenty of storage space. Other perks include 200 AMP service on breakers, sump pump, Carrier brand furnace and AC. This home is ready to embrace you and your family. Experience the tranquillity firsthand! (id:57134)
RE/MAX Niagara Realty Ltd
16 Harriett Street
Welland, Ontario
Get ready to fall in love with 16 Harriet Street in Welland, Ontario! This delightful 3+1 bedroom bi-level home is brimming with charm and flexibility, offering a newly finished in-law suite with a private entrance—ideal for extended family or extra rental income. The main level shines with its bright, open-concept living spaces and three generous bedrooms, custom fireplace wall, all complemented by brand-new energy-efficient windows (2024), new lower level kitchen and bath (2023). Enjoy modern comforts with an updated air conditioner, tankless hot water tank, and windows just to name a few. The newly lower-level in-law suite, currently owner-occupied, includes a spacious kitchen, a large bedroom, a 3-piece bathroom, laundry facilities, and ample storage. Step outside to your own private backyard oasis, featuring a sparkling above-ground pool (2023)—perfect for summer fun! Located within walking distance to Diamond Trail School, parks, and shopping, this home is an absolute gem for families or investors seeking a well-maintained property with endless possibilities. Nestled in the vibrant community of Welland, you'll love the convenient access to major highways, shopping, dining, and entertainment. Just a short drive from Niagara Falls and St. Catharines, Welland offers a welcoming lifestyle that’s simply unbeatable! (id:57134)
RE/MAX Niagara Realty Ltd
35 Loraine Drive
St. Catharines, Ontario
Fabulous move in ready Family home. Fully updated w/ a stylish modern vibe, Brick & siding exterior w/ stucco accents + double paved drive w/ parking for 5. Located in a quiet neighbourhood (possibly one of St Catharine's best kept secrets) just steps from the Municipal golf course & Hartzel Rd amenities + just minutes from the Pen Centre & easy access to hwy 406. The open concept main level features a striking updated kitchen w/ large island & contemporary black cabinets w/ rich wood accents, subway tile backsplash, SS appliances & gorgeous quartz counters that overlooks the dining area & Living room w/ Gas FP w/ concrete tile facade & rustic wood beam mantle. Up a few stairs you'll find 3 good sized bedrooms & the updated 4pc main bath w/ acrylic tub enclosure & vanity w/ granite top. The finished lower level consists of an oversized Rec Room w/ walk out to rear & updated 3pc bath creating the potential for a future in-law suite. The fully finished basement level features games area, 4th bedroom w/ egress window, laundry room + plenty of storage. The private, fully fenced yard is home to a large stamped concrete side patio, Paver stone 2nd patio w/ pergola, storage shed & dog house. Additional updates inc: Roof (2022), Furnace (2020), vinyl replacement windows, Luxury vinyl plank flooring & fresh paint thru out. (id:57134)
Coldwell Banker Advantage Real Estate Inc
357 Phipps Street
Fort Erie, Ontario
Embrace the charm of city and country living at 357 Phipps St, Fort Erie. This welcoming 2 + 2-bedroom 2-bath bungalow with a bonus office room, offers a host of recent updates, making it a move-in-ready gem. Enjoy the benefits of a new roof (2018) and freshly installed garage doors (2023). The concrete driveway and walkway, completed in 2020, provide durability and curb appeal. Relax on the new front and back decks (2023) or unwind in the 3-person hot tub, purchased in 2020 and still under warranty for another year. The kitchen was also updated in 2023, and the finished basement was completed in 2017 along with a new sump pump, reverse valve, and pipes. The privacy fence, installed in 2024, ensures a peaceful backyard retreat. This well maintained home, with its blend of comfort and practical updates, is ready to welcome you. Schedule your viewing today! (id:57134)
Coldwell Banker Advantage Real Estate Inc
27 Hickory Avenue
Niagara-On-The-Lake, Ontario
Welcome to this stunning 3-bedroom, 3-bath family home located in the picturesque village of St. Davids, Niagara-On-The-Lake. Immerse yourself in the meticulously designed low maintenance landscaped yard featuring lush evergreen turf grass and a sprinkler system to nourish the gardens and trees. If that’s not enough, the heated interlock driveway, adorned with ambient lighting, ensures effortless elegance. As you approach, a charming covered front porch invites you into a warm and welcoming foyer. The open-concept main floor is perfect for modern living, featuring a kitchen equipped with stainless steel appliances, a stylish tile backsplash, and ample cabinetry to meet all your culinary needs. The dining area flows seamlessly into a cozy living room, complete with a gas fireplace, making it an ideal space for entertaining. Step outside from the living room onto your spacious deck, with a powered awning, where you can enjoy your morning coffee while overlooking the private, low-maintenance landscaped fenced yard—a perfect retreat for fresh air and relaxation. Inside, the primary bedroom offers his and hers closets and a newly renovated generously sized 5-piece ensuite with heated floors. The main floor also includes a second bedroom with a large, sunlit window, along with a convenient 2-piece bath. The finished basement is a fantastic bonus, featuring a rec room with a second gas fireplace—ideal for unwinding. Here, you'll also find an additional bedroom, a newly renovated 3-piece bath with heated floors, and a spacious utility room that provides plenty of storage. Not to mention, the garage is a haven for car enthusiasts, offering heated comfort and an attic with premium insulation, ensuring optimal efficiency along with a fully powered outdoor shed offering abundant storage options. Located close to all the amenities you could need, including shopping, golf courses, wineries, and restaurants, this home offers an incredible lifestyle. (id:57134)
Revel Realty Inc.
883 Ridge Rd N Road
Ridgeway, Ontario
ENJOY THE PRIVACY OF A RURAL SETTING WITH ONLY MINUTES AWAY FROM ALL AMENITIES MAIN FLOOR FEATURES INCLUDE UPDATED KITCHEN, FORMAL DINING ROOM, LIVINGROOM WITH UPDATED INSULATION AND DRYWALL, 3 BEDROOMS AND FULL BATH. LOWER LEVEL COMPLETE WITH FAMILYROOM/WOOD BURNING STOVE, LAUNDRY AREA, BATHROOM, ENCLOSED SUNROOM AND FULL SIZE WORKSHOP WITH SEPARATE ENTRANCE OUTDOOR FEATURES INCLUDE OVERSIZED DRIVEWAY COMPLETE WITH 30AMP RV PLUG, NEWER SEPTIC AND WEEPING TILES, STORAGE SHED, MATURE TREES AND NO REAR NEIGHBOURS! NEW WINDOWS UPPER LEVEL 2010 AND LOWER LEVEL 2021, NEW ROOF SHINGLES 2013, NEW SEPTIC AND WEEPING FIELD 2019, NEW KITCHEN AND FRIDGE 2021, NEW FURNACE AND CENTRAL AIR 2022 (id:57134)
Royal LePage NRC Realty
5 Lewis Street
Fort Erie, Ontario
ATTENTION INVESTORS,TRIPLEX, SET YOUR OWN RENTS IN THE 2 HUGE FRESHLY PAINTED VACANT 2 BDRM UNITS, EACH WITH A UPDATED 4 PIECE BATHROOMS, A TENANTED BACHELOR UNIT PAYS $486.00 PLUS HYDRO MONTHLY AND THE SOLAR PANELS GENERATE APPROX $4800.00 ANNUALLY ARE ALL PART OF THIS PACKAGE, SOLAR PANEL CONTRACT UNTIL NOV 2032, THREE HYDRO METERS AND ONE GAS METER, ONLY STEPS FROM THE NIAGARA RIVER, EASY ACCESS TO THE PEACE BRIDGE AND QEW. (id:57134)
Century 21 Heritage House Ltd
7 Park Street
Nanticoke, Ontario
A rare and exciting opportunity to own a piece of paradise has arisen! This upgraded 4 season home is located in the beautiful and highly sought after Peacock Point and is perfect for a vacation home or suitable & comfortable enough for year round living. This county-country beauty is move-in ready with many quality updates including the steel roof, custom kitchen, windows, doors, high eff. furnace, patio, gutter guards, oversize driveway & more. This home is actual steps from the Park and Lake Erie with a view and access to both. Enjoy the comforts of the home & plethora of community events in the Park throughout the year with Bands, BBQs, and Fireworks in the Summer. Whether you're starting a family or retired and beyond, this place is anything but boring. You're not just purchasing a home, you are investing in an experience to last a lifetime! Come see what this community has to offer, you won't be disappointed with this year round Cottage at Peacock Point! (id:57134)
Coldwell Banker Momentum Realty
151 Parnell Road Unit# 57
St. Catharines, Ontario
BEAUTIFUL MOVE IN READY TOWNHOUSE CONDO IN THE NORTH END OF THE CITY! THREE SPACIOUS BEDROOMS WITH HIGH END LUXURY VINYL FLOORS FACE THE VIEWS OF THE RAVINE. ALL BEDROOMS RECEIVE GREAT SUNLIGHT AND HAVE AMPLE CLOSET SPACE. THE KITCHEN AND DINING AREA ARE LIGHT AND BRIGHT WITH FRIDGE, STOVE, DISHWASHER AND BUILT IN MICROWAVE. LARGE LIVING ROOM AREA ALLOWS FOR RELAXING AND ENTERTAINING AND THE PATIO DOORS LEAD TO A SPECTACULAR PRIVATE 21 FT X 10 FT DECK WITH LOCKING GATE. ENJOY DINNERS ON THE DECK OR MORNING COFFEES IN FULL PRIVACY WITH A GREENBELT RAVINE FULL OF MATURE TREES AS THE BACKDROP AND NO REAR NEIGHBOURS! A VERY CLEAN AND WELL CARED, MAINTAINED UNIT! PARKING SPOT IS INCLUDED AND EXTRA PARKING AVAILABLE. SCHOOLS ARE CLOSE, PUBLIC TRANSIT, PARKS, TRAILS, AND ALL AMENITIES ARE NEARBY! LANDSCAPING, GRASS CUTTING AND SNOW REMOVAL ARE ALL DONE FOR YOU! EASY LIVING! (id:57134)
Boldt Realty Inc.
3322 Addison Avenue Unit# 17
Niagara Falls, Ontario
Welcome to this charming 3-bedroom, 1.5-bathroom townhouse condo in the desirable north end of Niagara Falls, perfect for first-time homebuyers or down-sizers. Featuring newer finishes and an updated kitchen, this home offers modern style and comfort. Enjoy a private fenced-in yard ideal for outdoor entertaining or relaxing. Condo fees include one dedicated parking spot, visitor parking, water, lawn and snow maintenance, and access to common outdoor spaces. Don’t miss out on this fantastic opportunity to own a beautiful home in a prime location! Schedule your viewing today (id:57134)
Revel Realty Inc.
6910 Kalar Road Unit# 7
Niagara Falls, Ontario
Situated in a lively neighborhood, this townhouse is ideally located near schools, making it an excellent option for families. With shopping centers and parks just a short walk away, you’ll enjoy a lifestyle of convenience and relaxation. The two-story design offers a spacious and thoughtfully arranged interior, providing both comfort and practicality. Experience a welcoming community atmosphere and local amenities that elevate your living experience. Make this delightful residence your family’s new home. (id:57134)
Engel & Volkers Niagara
3195 St. Patrick Avenue
Niagara Falls, Ontario
Welcome to 3195 St. Patrick Ave, nestled in one of north Niagara Falls most desirable neighbourhoods boasting a beautiful park-like setting with mature trees and generous sized lots. This bi-level home comes completely finished on all levels with three bedrooms up (one of which is currently used as a laundry room), one down with a gas fireplace and a bathroom on each level. It has a welcoming foyer that leads out to the attached garage or out to the private backyard oasis, offering easy access. This excellent location is a 10 minute walk to restaurants, groceries, public library, gym, drug store, dentists, parks and schools. The large inground pool with brand new liner, equipment and pump, in addition to a hot tub and screened in gazebo makes this backyard ideal for entertaining! This modern and elegant home features an updated kitchen with sprawling quartz countertops, a spacious driveway that can park four cars, and all in a family-friendly and tranquil neighbourhood. (id:57134)
RE/MAX Niagara Realty Ltd
1061 Vansickle Road N Unit# 306b
St. Catharines, Ontario
Welcome to this lovely 2 bedroom condo located in the coveted area of Grapeview which features a wonderful layout, neutral colours, laminate floors, bright living room, spacious dining area with patio doors to balcony, large eat in kitchen with built in dishwasher, pot lights, 2 bedrooms, 4pc bathroom with whirlpool tub and separate shower, in suite laundry and California shutters. There is also a storage locker and 1 parking space. Close to shopping, schools, hospital, parks, QEW access. (id:57134)
Royal LePage NRC Realty
6261 Ker Street
Niagara Falls, Ontario
Perfectly situated, just moments away from all essential conveniences and a mere 5-minute drive from the vibrant Clifton Hill and myriad attractions of Niagara Falls, this impeccably updated two-story residence awaits. This home offers both comfort and style and has three bedrooms, a pristine 4pc bathroom, vinyl windows, laminate flooring, and modern stainless-steel appliances. Nestled on a generously sized lot measuring 50' x 110' feet, complete with full fencing for optimal privacy, and boasting a single 3-car deep driveway, convenience is seamlessly integrated into daily living. Adding to its allure, a recently renovated 23' x 10' garage emerges as a delightful surprise, now transformed into a versatile space featuring an integrated office workspace. Renovations include new insulation, drywall, doors, a newly installed roof, and two ductless heating/AC units for climate control. Enhanced security measures, such as secure keyless entry and a fenced perimeter, ensure peace of mind. Ideal for remote work or as a lucrative rental opportunity, this property is thoughtfully priced for a swift sale. It promises both immediate satisfaction for occupants and an enticing prospect for prospective tenants. Take advantage of the chance to make this residence your own or capitalize on its income-generating potential. (id:57134)
Exp Realty
11284 Golf Course Road
Wainfleet, Ontario
Welcome to 11284 Golf Course Rd in Wainfleet, where prime country living meets tranquility! Nestled on a spacious 1.154-acre lot, this charming 2-storey home offers abundant outdoor space for enjoyment, complete with a dream garage/workshop featuring trailer amp and extra storage. Key updates include a new roof installed in 2023 and nearly all new windows. Inside, the main floor welcomes you with a warm and functional layout. The kitchen, adorned with hardwood floors, boasts two pantries for ample storage. The spacious family room, carpeted for comfort, is ideal for hosting guests or enjoying cozy family evenings. Highlighted by a vaulted wood ceiling and a newer gas fireplace, it exudes charm and warmth year-round. Access to a 16x15 newer deck seamlessly extends your living space outdoors for relaxation or al fresco dining. Additional features on the main floor include a covered front patio, perfect for morning coffee or welcoming guests, and a convenient main floor laundry area. Upstairs, three generous bedrooms offer ample closet space with shelving units and easy access to a nearby full 4-piece bathroom. Outside, the expansive property presents endless possibilities for creating a garden oasis, adding a pool, or simply enjoying open space. The Port Colborne Country Club is a short walk away, and Reebs Public Beach and the G. Harry Conservation Trail are easily accessible for outdoor activities. Or watch the skydivers from nearby Barnaby Skydiving descend down while you relax outside! Don’t miss out on the opportunity to make this wonderful property your own! (id:57134)
A.g. Robins & Company Ltd
43 Cherry Ridge Boulevard Boulevard
Fenwick, Ontario
Welcome to Cherry Ridge Estates and the Palmer Model Home, where luxury meets comfort in this exceptional A+ neighborhood. From the moment you arrive you will be captivated by the exterior of this 2342 square foot brick bungalow with its gardens (in season), stone driveway, and fenced-in yard. Step inside, and you'll be greeted by a bright and spacious front hall, featuring double door entry, high ceilings, and transom windows that flood the space with natural light. Every detail of this home has been carefully considered, from the plaster cove molding to the upgraded baseboards with shoe molding, the rich hardwood flooring, California shutters, and pot lights create a space that is as stylish as it is comfortable. The heart of the home lies in the chef's dream kitchen, where granite countertops, custom cabinetry, and stainless-steel KitchenAid appliances await. A walk-through butler pantry adds convenience and functionality, while the open-concept layout allows for seamless flow between rooms. With three spacious bedrooms, including one currently being used as a den, and two pristine bathrooms with large glass showers, this home offers plenty of space for both relaxation and entertainment. Outside the magnificent covered back deck provides the perfect space for outdoor gatherings or quiet relaxation. Wrought iron fencing and a private treelined backyard enhance the sense of tranquility, while a heated double garage and a spacious 77ft wide lot cater to your every need. Don't miss your chance to own this exceptional property in one of the most desirable neighborhoods. (id:57134)
Royal LePage NRC Realty
4 Merritt Circle
Niagara-On-The-Lake, Ontario
Opportunity is knocking!!!! Complete the renovations of this potentially stunning home and property. Sprawling raised bungalow has incredible potential . The potential of this home is astounding and the location is unbeatable - Park like half acre property on a quiet, treelined circle in renown Garrison Village in Niagara-on-the-Lake. Walking distance to wineries, restaurants, and activities, and only 2km to historic Old Towne ! The main floor is approximately 2200 sq ft with spacious open concept kitchen dining and living, 3 bedrooms all with walk in closets including a grand Primary suite, 2 baths, laundry, and patio doors to back deck overlooking the expansive, fully fenced park yard and in-ground pool. The lower level alone boasts 9ft ceilings and over 2000sq ft with large above grade windows, it's own open concept kitchen, dining and living area, 2 baths, laundry, 3 bedrooms all with walk in closets, plus office and entry from inside and exterior. The lower level could be a complete 2000 sqft in-law apartment, air B&B, or fantastic additional entertaining space Private financing available to get you through the renovation process (id:57134)
RE/MAX Garden City Realty Inc
65 Chapel Hill Crescent
Welland, Ontario
This is such a pleasant place to call home! Tastefully decorated and updated semi detached home nestled in a family friendly community close to all amenities. Enter the garden gate to the main entrance of the home with a new entrance door. Upstairs offers an updated kitchen with tile floors and subway tile backsplash. Eat-in kitchen area used as laundry room for added convenience. Spacious primary bedroom and second main floor bedroom which has access to backyard. On the lower level there is the third bedroom. Then, the remaining lower level is a private apartment space with entry from this level or patio doors from rear of the home. This apartment is truly delightful. Updated in 2022 with 3 piece bathroom, beautiful kitchen open to living room area, and spacious bedroom with additional storage. Deep, fully fenced backyard features nice gardens, a pergola, refinished rear deck, and 2 storage sheds. Many updates since 2022 including a majority of the windows, beautiful main entrance door, roof, kitchens and bathrooms updated, and decor. Great access to walking trails, grocery stores, restaurants, pharmacies, and more. You will not be disappointed. Book your showing today! This property will not last long. (id:57134)
RE/MAX Niagara Realty Ltd
3796 Elm Street
Ridgeway, Ontario
Welcome to this centrally located two storey home in the heart of Ridgeway.The property sits on a corner lot directly across the street from a public park and is within walking distance to downtown where you'll find shops, restaurants, a grocery store and the Friendship Trail. This two level home features an attached single car garage with ample driveway parking [4 vehicles], a low maintenance yard with nicely manicured landscape with a private deck in the backyard. Inside, the main level contains foyer, living room, dining room, kitchen, 3 piece bathroom, and mudroom that leads to the attached garage and through sliding doors that takes you to the private deck. All three bedrooms can be found on the second floor as well as a 4 piece bathroom. Plenty of room for storage in the unfinished basement and is where laundry is currently located.Close to schools, parks, beaches, highway, and Can/US border. Book your showing today and come see what Ridgeway has to offer. (id:57134)
D.w. Howard Realty Ltd. Brokerage
1291 Niagara Parkway
Fort Erie, Ontario
!!WATERFRONT ALERT!! THIS QUIET, PRIVATE, PRIME 1.15 ACRE LOT ON THE NIAGARA RIVER IS A RARE FIND & PRICED TO SELL. Loved by the same family for 30 years, this three bedroom ranch BUNGALOW with attached DOUBLE GARAGE offers glorious unobstructed views of the Niagara River and Skyline to the East and nature at it's best and finest to the West. Sitting on just over AN ACRE of PRIME REAL ESTATE, there is more than enough room for whatever your mind can imagine. OVERSIZED rooms throughout. The DRY BASEMENT is a clean slate and can be easily finished for additional living space, if required. Great bones. BRING YOUR FAMILY AND MAKE THIS GEM YOUR OWN. (id:57134)
Royal LePage NRC Realty





