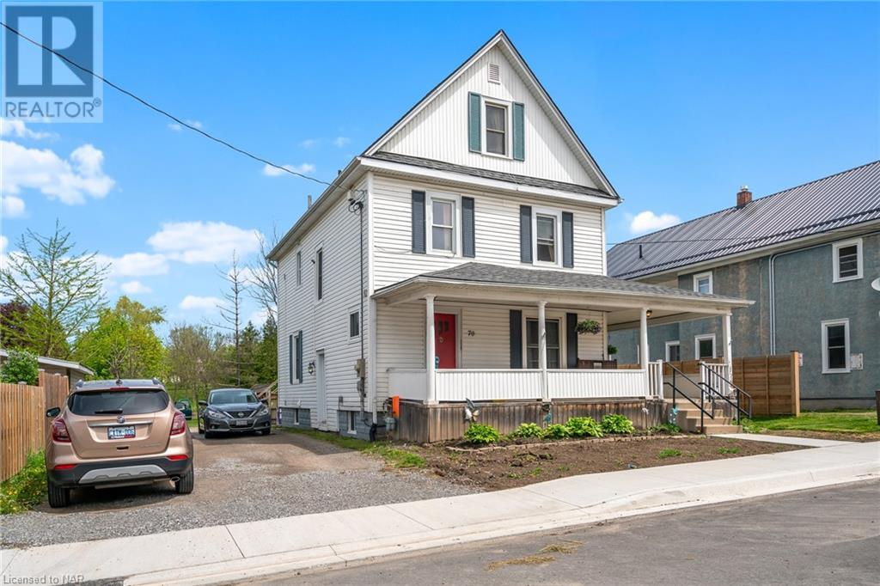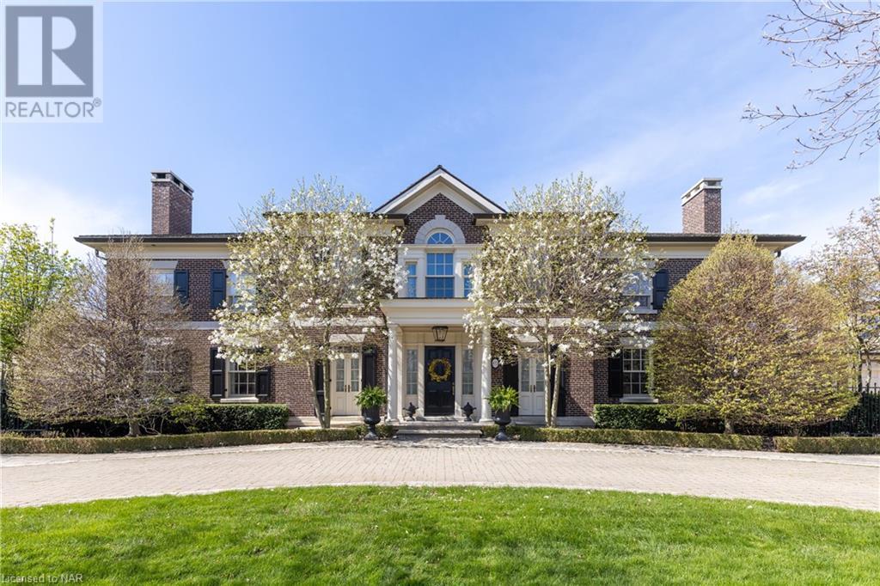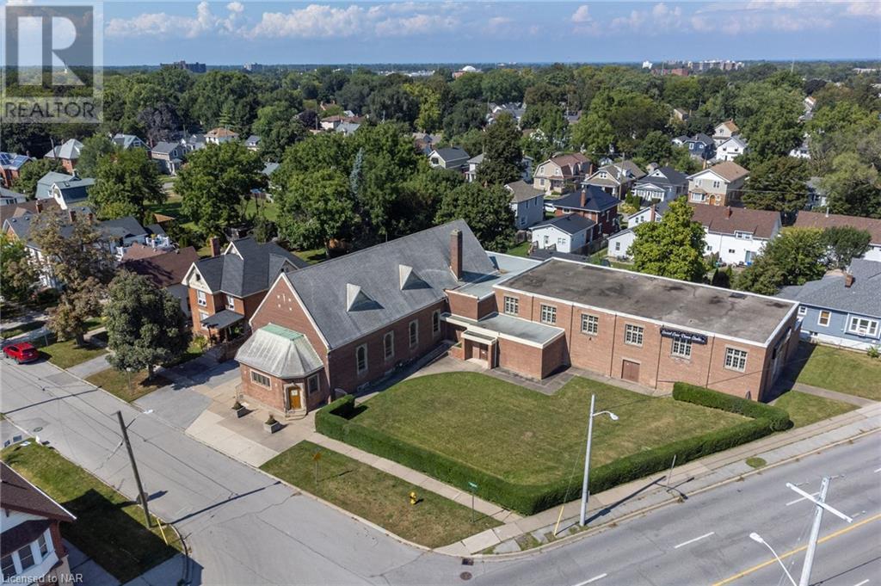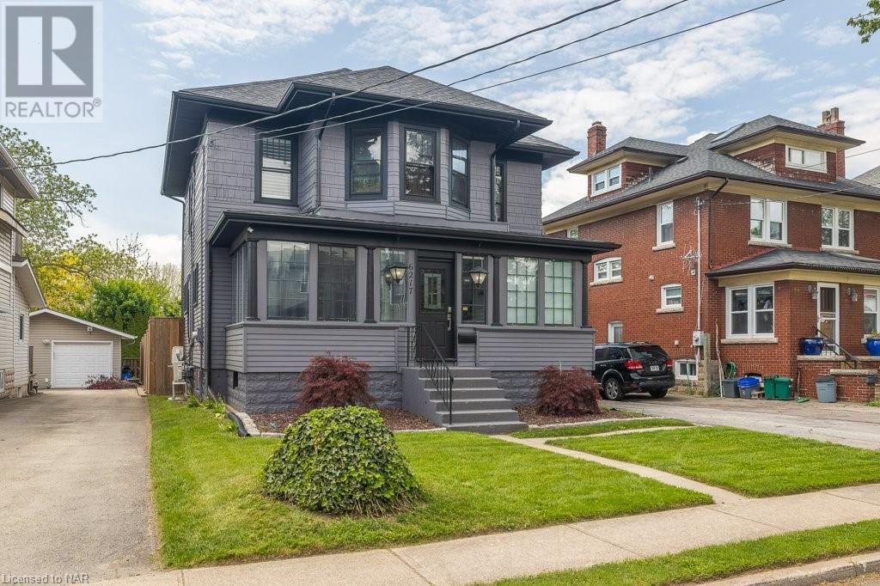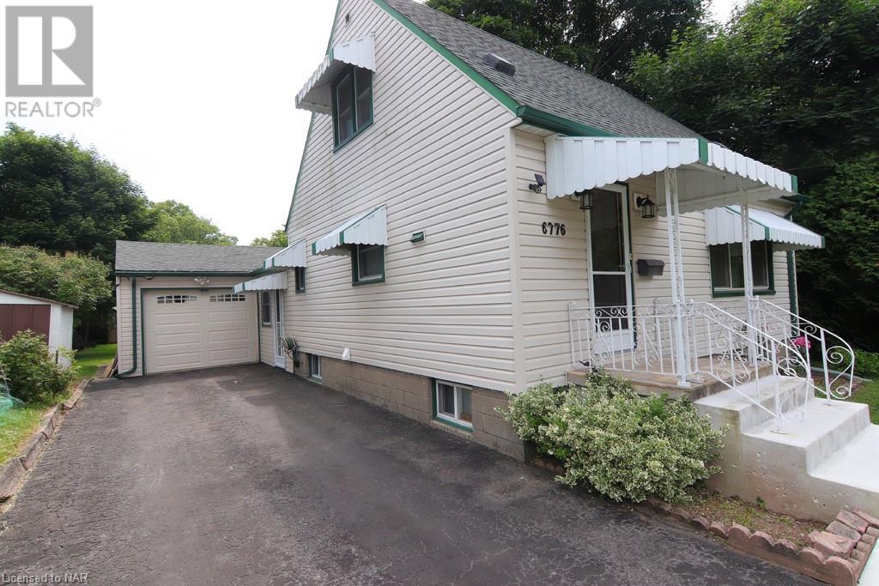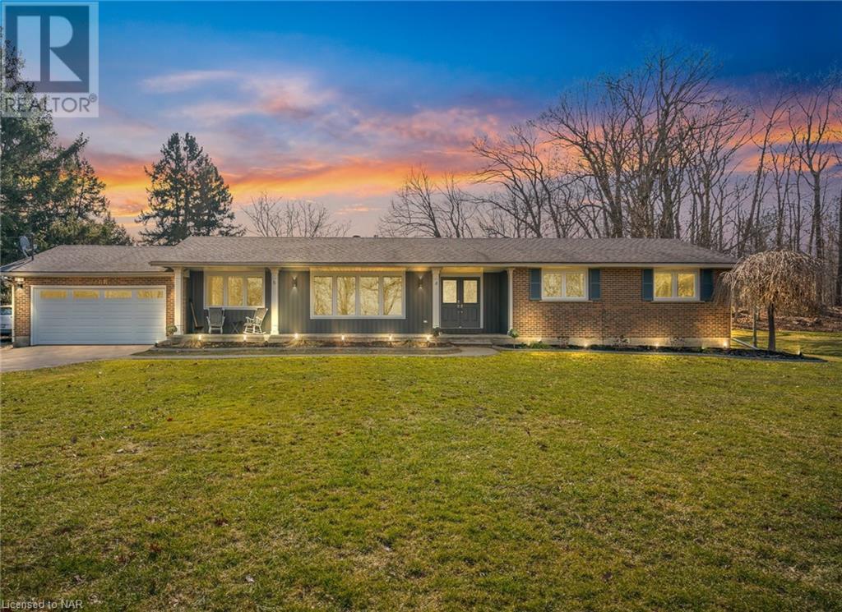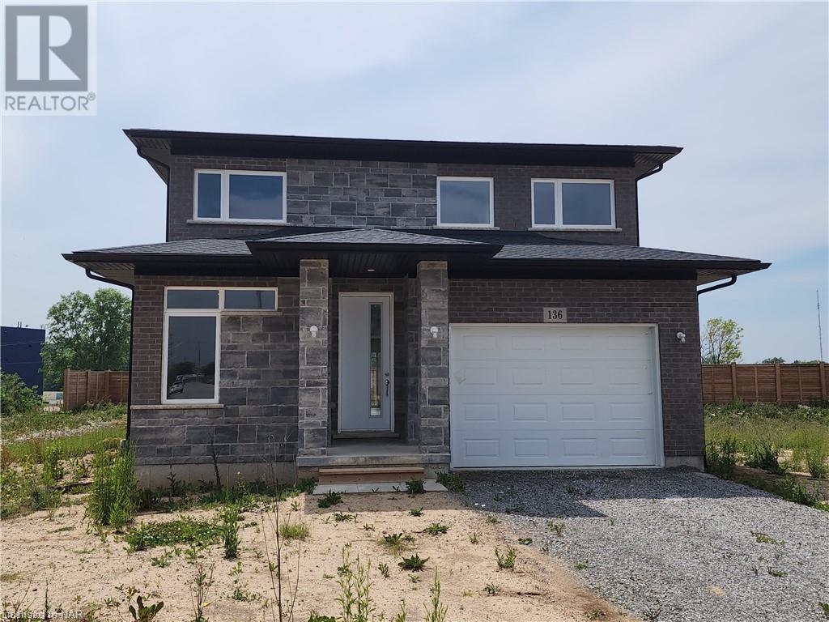118 Rosemount Avenue
Port Colborne, Ontario
Embrace the lifestyle you've always dreamed of with this solid, BRICK BUNGALOW nestled in the desirable Sugarloaf neighbourhood of charming Port Colborne. This 3 bedroom, 2 bathroom home with a detached HEATED GARAGE and the sparkling waters of Lake Erie just a stroll away, this charming home offers the perfect blend of comfort and convenience. Situated on an EXPANSIVE OVERSIZED LOT measuring 75 feet x 135 feet, this property features a FULLY FENCED YARD, providing a private oasis for relaxation and entertainment. WOW!!! OVER $50,000 in RECENT UPDATES: Kitchen with quartz countertops & ceramic tile flooring (2022), Second bathroom added (2022), Front deck (2021), Tankless hot water heater/boiler combination unit (2020). Separate side entrance provides the ideal layout for an in-law suite. Basement has some waterproofing and is awaiting your creative ideas. Don’t miss this amazing opportunity! (id:57134)
Century 21 Heritage House Ltd
7724 Cortina Crescent
Niagara Falls, Ontario
ATTENTION RETIREES! LOW MAINTENANCE! NO CONDO FEES! LOOKING FOR PEACE, QUIET & PRIVACY! THIS OPEN CONCEPT BACKSPLIT W/GARAGE ON A QUIET CUL DE SAC OFFERS THIS & SO MUCH MORE. SPEND SUMMER EVENINGS, RELAXING W/A GLASS OF WINE, ON YOUR BACKYARD DECK. THIS PRIVATE BACKYARD W/NO REAR NEIGHBOURS IS THE ULTIMATE SECLUDED OASIS. NEED SPACE TO ENTERTAIN! THIS FAMILY SIZED REC ROOM W/GAS FIREPLACE WILL EASILY ACCOMMODATE FAMILY & FRIENDS. WITH CLOSE KITCHEN ACCESS, IT IS EASY TO PROVIDE CASUAL SUPPERS OR MORE FORMAL DINING. THE HANDYMAN IN THE FAMILY WILL APPRECIATE THE BASEMENT WORKBENCH FOR ANY REPAIRS OR WOODWORKING CREATIONS. ALSO INCLUDED IS A CRAFT OR SEWING ROOM. AT THE END OF THE DAY, RETREAT TO THE SPACIOUS PRIMARY SUITE. THE EXTRA ROOM ALLOWS FOR A QUIET READING AREA BEFORE BED OR AN OFFICE SET UP FOR THOSE WHO WORK FROM HOME. THESE FEATURES & SO MANY MORE MAKE THIS HOME THE PERFECT CHOICE FOR ENJOYABLE LIVING & MAKING MEMORIES FOR YEARS TO COME! UPDATES: HARDWOOD FLOORS 2009, ROOF SHINGLES 2014, FURNACE & A/C 2017, KITCHEN COUNTERS & SHED 2019, DRIVEWAY 2023. (id:57134)
RE/MAX Niagara Realty Ltd
70 Mill Street
Welland, Ontario
Introducing 70 Mill Street. A solid investment property situated on a beautiful 300 foot deep, waterfront lot, on the Welland River. This property is also on a quiet, cul de sac, located conveniently close to all of the downtown amenities, as well as public transit. There are five units in the main residence and a lovely, newly renovated one bedroom unit above the garage. The double garage is ready to be rented separately. All units in the main residence and separate unit over garage, are currently tenanted as well. Recent updates include new furnace (2021), electric panel upgrade (2022), fully renovated unit above garage (2024). Fire inspection completed 2024. If you are looking to broaden your real estate portfolio, this is the perfect place to start! (id:57134)
Revel Realty Inc.
3460 Twenty Mile Road
St. Anns, Ontario
Uncover the incredible potential of this charming two-storey country home, nestled on a picturesque 1.3-acre lot. Built in the 1800s, this 2,800 square foot property is brimming with character and awaits your personal touch. The spacious main floor includes two living rooms, a dining room, an eat-in kitchen, and a den, providing ample space for the whole family. Upstairs, you'll find four generously sized bedrooms. This home offers a fantastic opportunity to restore and rejuvenate a beautiful country retreat. Enjoy the tranquility of rural living while being just 6 minutes from Vineland, with nearby wineries, golf courses, campgrounds, and Balls Falls Conservation Area. (id:57134)
Bosley Real Estate Ltd.
472 Gage Street
Niagara-On-The-Lake, Ontario
THE MOST PRESTIGIOUS HOME IN NIAGARA ON THE LAKE, this spectacular family estate in Old Towne, (featured in Canadian House and Home) has over 15,000 sq ft of living space. On nearly an acre of land just steps to the lake, this gorgeous residence manifests timeless elegance and warmth inside and out. Custom designed with exquisite attention to detail, it is both an entertainer's dream and true family home. The main floor features an office, formal living room with a fireplace and walkouts, dining room with bay window and fireplace, magnificent panelled games room with wet bar and fireplace. The chef's kitchen has a large island, Miele appliances & walkouts to a four season sunporch, custom greenhouse and conservatory, leading to outdoor fireplace, manicured gardens, lighted stone pathways and iron gates, all very private. Upstairs, a stunning large mahogany panelled office has a fireplace and a private two piece. The luxurious primary suite has a sitting room, sunroom, panelled walk in closet and six piece ensuite. All five bedrooms include ensuites. Enjoy the professional level oversized fitness room and convenient second floor laundry. The lower level has a craft room with built in cabinetry, family room and a 1000 bottle custom wine cellar. One spectacular feature of this home is the indoor pool house with an 18'x40' salt water pool enclosed in imported Jerusalem limestone, copper roof and skylights, hot tub, his/her change rooms each with a three piece bath, speakers, wet bar, fridge, dishwasher, mahogany windows and doors opening to the garden and patio. The 40'x80' rink easily converts to a paddle ball court for seasonal use. The brick Field House has a change room, three piece bath and upstairs studio. Enjoy the heated four car garage with two sinks and floor drains. The home features extensive A/C systems, multiple LED screens, smart home lighting and sound, TV, and cameras. This outstanding property is a jewel in the heart of Ontario Wine Country. (id:57134)
Sotheby's International Realty
25 Royal Road
Port Colborne, Ontario
This is called a true family home! It has plenty of room for a family to grow boasting 3 bedrooms plus one in the basement, 2 bathrooms, rec. room and games room. There's a basement walkout with potential for an in-law apartment. There's already a bedroom and bathroom on the first lower level. Park your car under the carport when bringing groceries in but have the garage and driveway for all of you other vehicles or room for kids to play hockey or basketball easily. The driveway can hold 9 cars comfortably. The garage built in 2017 has hydro and a covered backyard patio. There's certain potential for a basement apartment with a separate entrance to the below level. Lots of finished square footage and is located in a super subdivision of Port Colborne. (id:57134)
Royal LePage NRC Realty
103 Maple Street
St. Catharines, Ontario
MUST BE SOLD WITH 105 Maple Street (Price and taxes are for both properties).Seller is open to a VTB offer. This unique property includes a church with a full basement, a school-sized gym with 19.5ft ceilings, and a two-storey residential home in downtown St. Catharines. The church main level and basement, combined with the gym, present approximately 14,300sqft of space. The duplex provides an additional 2,010sqft of finished space and 790sqft of unfinished below grade space. The whole lot sits at approximately 26,253sqft (just over a ½ acre), and includes commercial parking with 10-12 parking spots and a grassy courtyard with privacy hedges. The church is currently rentable as is, with a potential rental income of $4000 per month. The residential home can be reconverted into a duplex with its separate entrances and 3 parking spaces, and offers a potential rental income of $3600 per month. This corner lot grants fantastic visibility for businesses while also offering a short commute to the downtown core, major shopping centres, Brock University, and Niagara College. Easy access to transportation networks including a main bus hub as well as convenient highway access to the QEW and 406 are also highlights of this location. Zoned I-2, properties like these don’t come around very often so book your showing today and prepare to bring your real estate dreams to life! (id:57134)
Royal LePage NRC Realty
16 St. Lawrence Drive
St. Catharines, Ontario
Fantastic location by Lockview Public School and Welland Canals Parkway! Welcoming front porch on which to sit and enjoy the serene streetscape. Open plan main floor with inviting living room, formal dining room and eat-in kitchen. Up a few steps, there are three bedrooms and a 4-piece family bath. Original hardwood floor on this level had been covered up since 1965, was recently uncovered and is in immaculate condition! The lower level features a family room with walk-up to the back yard. A fourth bedroom and 3-piece bath complete this level. The basement has been used for storage and would make a terrific games room. Laundry is on this level. Attached single car garage. Inviting patio area in backyard is private and surrounded by mature cedars. Windows, besides the living room ones, were replaced in 2009, including the basement windows. Roof 2012. Furnace/AC 2023 and are rented. Quick closing or flexible closing available. (id:57134)
Royal LePage NRC Realty
3331 Brookfield Road
Port Colborne, Ontario
Welcome to your dream country retreat! Nestled on a serene, treed property on just under 3.5 acres, this charming home offers the perfect blend of tranquility and modern convenience. Ideal for those seeking a peaceful yet luxurious lifestyle, this property boasts a wealth of features to meet all your needs. Property Highlights: •Spacious Living: This 3-bedroom home includes a luxurious primary bedroom with a 3-piece ensuite bathroom. A 5-piece bathroom on the second floor and a 2-piece bathroom on the main floor. •Gourmet Kitchen: The extra-large kitchen is a chef's delight, featuring porcelain tile flooring, stunning quartz countertops, a gas stove, side-by-side fridge and freezer, and a dishwasher. •Cozy Family Room: Enjoy relaxing in the family room with beautiful hardwood floors and an electric fireplace, perfect for those cozy evenings. •Recreational Room: A gas fireplace adds warmth and ambiance to the recreational room, ideal for entertaining. •Outdoor Oasis: The property includes a heated garage, a saltwater above-ground pool, a back deck with a hot tub, and a charming front porch. Nearly 1 acre is fenced for pets. Small trails winding through the quiet, treed surroundings allow for quiet walks to watch the birds and squirrels at play. •Durable and Efficient: The house has a durable metal roof and a Generac generator to ensure you're never without power. The property is also under-drained for added convenience during rainy seasons. •Workshop and Storage: A separate workshop with a cement floor, water and hydro in the back corner of the property provides ample space for projects and storage. •Attached Garage: The heated double garage adds to the value of this beautiful home. This is more than just a home; it's a lifestyle. Embrace the quiet country life with modern amenities with plenty of space for all your hobbies and interests. Don't miss out on this unique opportunity to own a piece of paradise. (id:57134)
RE/MAX Garden City Realty Inc
6217 Orchard Avenue
Niagara Falls, Ontario
This contemporary yet charming home is ready for you to move in and enjoy. The inviting heated sunroom sets the tone for the spacious interior. The main level boasts a bright, modern all-white kitchen with stainless steel appliances, an updated 3-piece bathroom, and French doors leading to an open living/dining area. The mix of tile and hardwood floors, along with pot lights and stained glass windows, blends modernity with tradition. Conveniently, the main floor includes a laundry room. Upstairs, you'll find three generous bedrooms. The primary suite offers a walk-in closet with a window, a stunning 5-piece bathroom with a jacuzzi tub and double sink, and a cozy den for your morning coffee with a view. While this home is already complete, you have the opportunity to enhance its value and functionality by converting the attic into an additional living space or office, and the basement into an in-law suite with a separate side entrance. The fenced backyard with a 2-tier deck provides ample space to create your ideal outdoor oasis. With easy access to highways and a short walk to the Falls, restaurants, and shops, this home offers the best of both worlds. (id:57134)
Coldwell Banker Momentum Realty
708 Clarence Street
Port Colborne, Ontario
Stylish 1716 sq ft brick Bi-Level located in the quaint Lakeside City of Port Colborne in one of the city’s premier neighbourhoods. Nicely landscaped w/ double concrete drive & walks + double garage w/ storage mezzanine w/ pull down stairs. This immaculately kept & impeccably maintained 3+1 bdrm, 3 bath home features a fabulous open concept layout w/ 9’ crown molded ceilings, & hardwood floors thru out the main level. The spacious Living room showcases a beautiful gas fireplace & striking tray ceiling that overlooks the dining area and the spectacular kitchen w/ quartz counters, custom backsplash, ss appliances, full wall pantry & amazing 6’x 9’ full slab island ( you won’t find a better kitchen in this price category ! ). Completing the main floor is a laundry room, 3 good sized bedrooms & 2 baths, including large master w/ tray ceilings, W/I closet w/ custom B/I organizer & 5pc ensuite bath w/ double sinks, granite counters, free standing tub & separate shower. The open concept theme continues into the fully finished lower level w/ 4th bdrm, 3rd full bath and amazing 1100 sq ft Rec room / games room area flooded by tons of natural light from the abundance of oversized, above grade windows & patio door - grade level walk out to lower rear covered concrete patio. A large covered deck off the kitchen w/ custom spiral staircase, fully fenced yard & circular brick patio complete this wonderful move in ready home. Situated between the Lake & the neighbourhood quarry ponds just minutes from the beach, marina & the City’s emerging restaurant scene. (id:57134)
Coldwell Banker Advantage Real Estate Inc
6776 Betty Avenue
Niagara Falls, Ontario
Are you looking for a great starter home? A quiet place to retire? This 3 Bedroom, 2 Bath home features a main floor Bedroom and main floor bath plus 2 Bedrooms on the upper level so it is good for families at any stage. This home is larger than it appears, with a large living room with fireplace, separate dining area and eat-in kitchen with plenty of storage. Full basement is partially finished with rec room and mini kitchen, 3 pc bath and laundry. Oversized garage holds all the toys and has inside entry to the home via the breezeway that connects it to to the home. This home has been in the same family for over 50 years! While it could use a little cosmetic updating, it has central air, gas furnace, gas fireplace and has been meticulously maintained. The large backyard is quiet and peaceful, with tons of room for a garden, patio or pool! This is a lovely established neighborhood that is close to schools, shopping and quick access to the QEW. Don't miss out! (id:57134)
Royal LePage NRC Realty
1768 Ridge Road N
Fort Erie, Ontario
Escape city life to the tranquility of this beautiful rural property. This large ranch bungalow is conveniently located within easy access of the QEW and is in close proximity to the US border. This immaculate home features a spacious living room, separate dining room, kitchen with stainless steel appliances, breakfast room, family room with gas fireplace and door to access the deck, primary bedroom with 2 closets and 2 piece bathroom and 2 additional bedrooms. Enjoy outdoor entertaining on the spacious rear deck that features a gazebo with an over head gas heater. The property has undergone many upgrades by the current owner. Exterior improvements include new windows, siding, deck, gazebo, garage door, and outdoor lighting. The interior benefits from new flooring throughout the home, new doors, baseboards, trim, gas fireplace, updated lighting and ceiling fans, bathroom vanity and mirror, and freshly painted walls. Other improvements include installation of a deep well pump, automated water purification system and water softener. The attic and crawl space have been re-insulated with closed cell spray foam to increase energy efficiency. Your peaceful country life awaits you. (living room photos virtually staged) **Owners use forced air gas furnace located in the crawl space to heat the home. The boiler and radiators have not been removed from the property. (id:57134)
Royal LePage NRC Realty
1152 Edgewood Road
Millgrove, Ontario
Welcome to 1152 Edgewood Road in Millgrove! This is a beautifully updated 3 bedroom bungalow with an open concept kitchen overlooking the living room and dining room. This home sits on 2.5 acres of private paradise of country property where you can enjoy swimming in the above ground salt pool and when you are done swimming you can snuggle up to the firepit. The home boasts many updates including the kitchen, roof, central air, windows and a Generac Generator was added to the house for peace of mind. This home is conveniently located close to major highways such as Highway 6, Highway 401 and 403 which can be beneficial for commuters. Close to Guelph and Kitchener and only minutes to Waterdown, you can even hop on the nearby highway to travel to other cities as well which is convenient. There is a barn located on the property which can be used for storage, workshop or a place to get together. This barn has a diesel furnace, this was used for horses at one point but was converted to an open space for the workshop or storage. The driveway is very spacious for ample parking for your cars or any bigger vehicles that you may have for work or business. (id:57134)
The Agency
1411 Point Abino Road S
Fort Erie, Ontario
After entering the private gates to Point Abino you can feel the magic of mother nature. This home is nestled in a Carolina Forest with dramatic views of Lake Erie. Across the lake is the Buffalo skyline, absolutely stunning in the evening glow. The manicured grounds lead you to the stately Lake house, many upgrades throughout to appreciate, new kitchen, baths, all new mechanicals back up generator and new septic system. Separate guest home overlooks the tennis courts. The inground pool and hot tub waterfall feature is so inviting. Complete with 5 spacious bedrooms, 4 bathrooms. Walk in Butlers pantry with main floor laundry. A warm open concept living area with a wood fireplace and a main floor family room. Double French doors lead to the lakefront porch. A patio bar, barbeque area right off the kitchen for easy entertaining. Enjoy a custom stone exterior fireplace all year round. As part of Point Abino Association you have deed access to a pristine private sand beach just a short stroll away. This family estate is move in ready to start your family memories. Easy commute to your summer retreat from Toronto and area.... Come take a peek! (id:57134)
D.w. Howard Realty Ltd. Brokerage
9 Regina Avenue
St. Catharines, Ontario
Looking for just a bit more square footage.....9 Regina Avenue is the ONE. Offering 1400 sq ft on the main floor and a partially finished basement with potential to create an in law suite or income earning unit. This bungalow is located in a desirable family friendly north end neighbourhood. Stepping inside to the bright and spacious open concept kitchen, living and dining area with an abundance of pot lighting, cove moulding and luxury laminate flooring, you will be very impressed. The balance of this floor offers 3 generous bedrooms, a main bath, master bath with walk in shower and generous sized closets. Lower level has an oversized family room, laundry area and plenty of storage. Situated on a large pool size partially fenced yard ready with easy access to create a backyard oasis. The detached garage and paved driveway can park up to 4 cars for family and friends to gather. This home has great curb appeal and easy access to highway, amenities, parks and schools. Move in ready and has tons of potential for a large family. (id:57134)
RE/MAX Niagara Realty Ltd
660 Grandview Road
Fort Erie, Ontario
Nestled in the desirable Crescent Park neighborhood, this stylish raised bungalow offers comfort, convenience, and charm. Just a short walk from the serene Crescent Beach and the picturesque Friendship Trail, this well-maintained home is an ideal retreat for those seeking both relaxation and outdoor adventure. The expansive oak kitchen is the heart of the home, featuring ample cupboard space and a central island. The formal living and dining rooms boast brand-new flooring, creating an elegant setting for family gatherings or intimate dinners. The upper level includes two spacious bedrooms. The primary bedroom is a true sanctuary, complete with a walk-in closet and a luxurious jacuzzi-style tub. Sliding doors open to overlook the lush rear yard, providing a perfect spot for morning coffee or evening relaxation. The fully finished basement adds a whole new dimension to this home, featuring a cozy gas fireplace that sets the tone for a warm and inviting family room. This lower level also includes an additional bedroom and a generously sized office, ideal for remote work or guest accommodation. A second bathroom ensures convenience and privacy for all family members and visitors. The exterior of the home is as impressive as its interior. Encased in beautiful cedar, the property exudes a rustic yet refined charm. The large two-car garage provides ample storage space for vehicles and recreational equipment. Most of the windows have been upgraded, ensuring energy efficiency and modern aesthetics, while the newer furnace and air conditioner promise year-round comfort. This stylish raised bungalow in Crescent Park is more than just a house; it’s a lifestyle. With its proximity to natural beauty, thoughtful design, and numerous upgrades, this home stands as a testament to quality living. Don’t miss the opportunity to make this remarkable property your own and experience the best of Crescent Park living. (id:57134)
RE/MAX Niagara Realty Ltd
4242 Village Creek Drive
Stevensville, Ontario
Modern elegance awaits you in this stunning bungalow. Welcome home to 4242 Village Creek Drive. Completed in 2023 by the renowned Park Lane Home Builders (TARION Registered Builder with over 5 years transferable warranty remaining), this exquisite 3+2 bedroom, 3 bathroom bungalow is the epitome of elegance, quality and modern luxury! Step inside this 1500+ sq ft bungalow to discover a spacious, open concept layout, accentuated by 9-foot ceilings that create an open, airy ambiance throughout. The heart of this home is its gourmet kitchen, featuring a magnificent 10-foot island with quartz countertops, perfect for both casual family meals and lavish entertaining. Covered porch off the kitchen adds a delightful space to enjoy outdoor seating. The attention to detail is evident in every corner, from the European tilt and turn doors and windows to the engineered hardwood floors and the cozy gas fireplace adorned with stone and a stylish Douglas fir mantle. Primary bedroom offers spa inspired ensuite and walk in closet. The fully finished basement adds a wealth of versatile living space, ideal for a home office, theater, gym, or additional guest accommodations. Outside, the property boasts a meticulously manicured landscaped yard, providing a serene backdrop for outdoor activities and relaxation. Double car garage ensures ample space for vehicles and storage. Located in a highly desirable neighbourhood, this home offers convenient access to the QEW, schools, shopping, amenities such as restaurants, banks, pharmacy, and recreational trails. Don’t miss the opportunity to own this stunning bungalow that perfectly blends contemporary design with timeless elegance. Schedule your viewing today and experience the unparalleled style and elegance of this exceptional home! (id:57134)
Century 21 Heritage House Ltd
1110 Centre Street
Fenwick, Ontario
Embrace the opportunity to own your private paradise with this exquisite custom-built home on nearly 3 acres bordering the Carolinian Forest. Offering seclusion and convenience, this property is enveloped in utmost privacy yet conveniently located near all the amenities of Pelham and Fonthill. Step onto the wraparound concrete porch to savour your morning coffee or local Niagara wines while admiring the sunset and serenading birds in the mature trees. The property boasts a true multi-generational design, featuring a main floor primary oasis complete with a lavish five-piece ensuite and a walk-out onto a spacious deck, ideal for unwinding amidst the surrounding natural beauty. Upstairs, three additional bedrooms and two full bathrooms await, catering perfectly to a growing family or visiting guests. Throughout the home, solid walnut floors and a striking cherry wood kitchen accentuate the exceptional quality of craftsmanship that defines this unique property. A standout space within the home is the solid cherry panelled library, a refined retreat that doubles as a magnificent home office. The basement presents an opportunity for an accessory unit, complete with a kitchenette and a separate walk-up entrance. Outside, various outbuildings enhance the property's appeal, including an oversized detached three-car garage with a loft awaiting personalization, a workshop, and a custom treehouse where cherished memories can be made by the children. As the seasons transition, the vibrant colours of the trees showcase the essence of country living in the picturesque region of Niagara. This is a rare opportunity not to be overlooked. Secure your chance to experience the tranquility and charm of this country estate by scheduling a showing today. Let us guide you through this one-of-a-kind property, where serenity and splendour intertwine to create an idyllic living environment. (id:57134)
Sotheby's International Realty
24 Prospect Point Road N
Ridgeway, Ontario
Beautifully designed and built, 3-year-old Perella Home, located just over one kilometre from the shores of Lake Erie in the Oaks at Six Mile Creek development. This 1652-square-foot bungalow has endless upgrades for luxury and comfort. The interior features include lovely hardwood and tile floors, sliding barn doors, an oak staircase with steel spindles, a living room with two skylights, a fireplace with shiplap surround and wooden beam mantle, and a chef’s kitchen with granite countertops, center island breakfast bar and stainless steel appliances including a range and a double oven microwave, a convection oven, induction built-in cooktop. The primary bedroom has a walk-in closet and 4pc ensuite bathroom with double sinks and a glass/tile shower while the second bedroom has ensuite privilege to a second 4pc bathroom. The nicely landscaped property features concrete paths and 4-car driveway, a 2-car attached garage with inside entry to the mudroom/laundry room, and endless sitting spaces for outdoor entertaining or relaxing with friends and family on the covered front porch, upper back deck and spacious concrete patio with gazebo. Other specs include: hardy board and brick exterior, garden tool and patio cushion storage under the deck, unfinished basement for storage, a sump pump back-up and the wiring set-up for a generator. It’s a short walk to historic downtown Ridgeway’s shops, restaurants, and the 26km Friendship Trail, and a couple minute drive to Crystal Beach's sand, shops and restaurants. (id:57134)
RE/MAX Niagara Realty Ltd
136 Hodgkins Avenue
Thorold, Ontario
Stunning custom built 2 storey home on an oversized pie shape lot with no back neighbors. This 2600 sqft home offers an inviting foyer with porcelain tiles leading to an open concept main floor with hardwood floors. Main floor offers kitchen with large island and quartz countertops overlooking living room and dining room with patio doors to large backyard. 4th bedroom or office and 2pc guest bathroom. Upstairs offers 3 large bedrooms, 4pc main bath and laundry room. Master bedroom with walkthrough closet and 5pc ensuite with glass shower and soaker tub. Basement is wide open and ready to be finished as you like. Attached garage with home entry. Brick, stone and vinyl maintenance free exterior. Move right in and enjoy. (id:57134)
RE/MAX Garden City Realty Inc
740 Clarence Street
Port Colborne, Ontario
Stunning freehold townhouse luxury in Port Colborne's premier community close to the Quarry. 740 Clarence St. is one of 5 middle units available in the brand new 7 block that is 95% complete. These are freehold townhouses that have all the modern luxury you could ask for in a bungalow that is just minutes from the Lake Erie. Luxury townhouse bungalows at its finest by a local Niagara builder that does it the right way. All townhouses in this 7 block have 10' by 10' decks the are lead out by a 9' foot slider with internal blinds. No expense spared with engineered hardwood throughout the main floor and 9 foot ceilings throughout the main floor. The gorgeous black aluminum railing highlight the composite stairs. All the countertops in the kitchen and bathrooms are Quartz for no up keep needed and 5 modern appliances included with laundry on the main floor. Gorgeous gas fireplace has white shiplap and a matching engineered hardwood mantle. The Primary bedroom is the ideal empty nester room with a double vanity and a walk-in shower as well as a walk-in closet. This home checks all the boxes and leaves you in perfect shape to finish the open basement that already has studded exterior walls, large windows and no rental equipment. Including the on demand water system. Building done right as the basement bathroom is a roughed in for a four piece, and comes with a 200 amp panel and perimeter wall already studded and insulated. Covenant on townhouses that a concrete driveway or pavers must be completed within 12 months of closing. Builder can provide quotes for basement finishing or driveway finishing so it can be on the mortgage. (id:57134)
Royal LePage NRC Realty
77 Avery Crescent Unit# 1
St. Catharines, Ontario
In the heart of St. Catharines, you will find 77 Avery Crescent. This home is move in ready. The open concept main floor offers a bright, modern kitchen with quartz countertops and an elegant tile backsplash. The eating area has plenty of room for gatherings while the sliding glass patio doors will take you out to a spacious deck and concrete patio, perfect for summer time barbeques. The main floor living area boasts large windows and a cozy electric fireplace. The hardwood floors are timeless in a rich brown, while the kitchen is enhanced with ceramic tile. This main floor also has a two piece powder room and plenty of closets for storage. The second story of this lovely home includes 3 spacious bedrooms and modern 4 piece bathroom. Venturing down to the lower level, you will discover a beautifully finished basement offering endless possibilities for recreation and additional living space. Situated on a spacious lot, with a single car garage, this home has it all. With it's convenient location to the downtown core, QEW & 406 highways, restaurants, shopping, & Brock University, along with lovely appointed finishes and spotless upkeep, 77 Avery Unit 1 is your new home waiting for you to enjoy living in comfort and style. (id:57134)
Revel Realty Inc.
55 Vanilla Trail
Thorold, Ontario
Introducing 55 Vanilla Trail. A stunning end unit townhouse located in the growing Rolling Meadows community. Situated on a ravine lot and features 3 bedrooms and 2.5 bathrooms. Conveniently located close to highway and perfectly situated between Thorold and Niagara Falls. Beautifully designed with 9' ceilings, an open concept main floor and patio doors off the kitchen complete with a finished deck. The unfinished basement awaits personalization and also includes a cold cellar, walk out patio door and bathroom rough in adding an extra dimension to your living space *Some photos are virtually staged*Property under Tarion Warranty*Taxes to be assessed. (id:57134)
Emerald Realty Group Ltd



