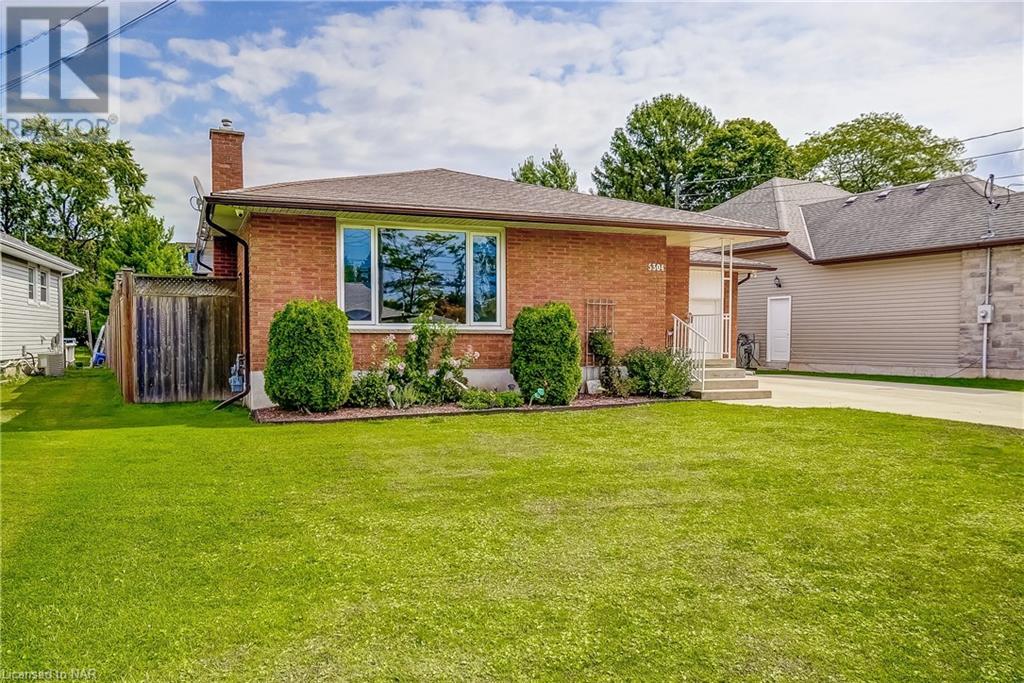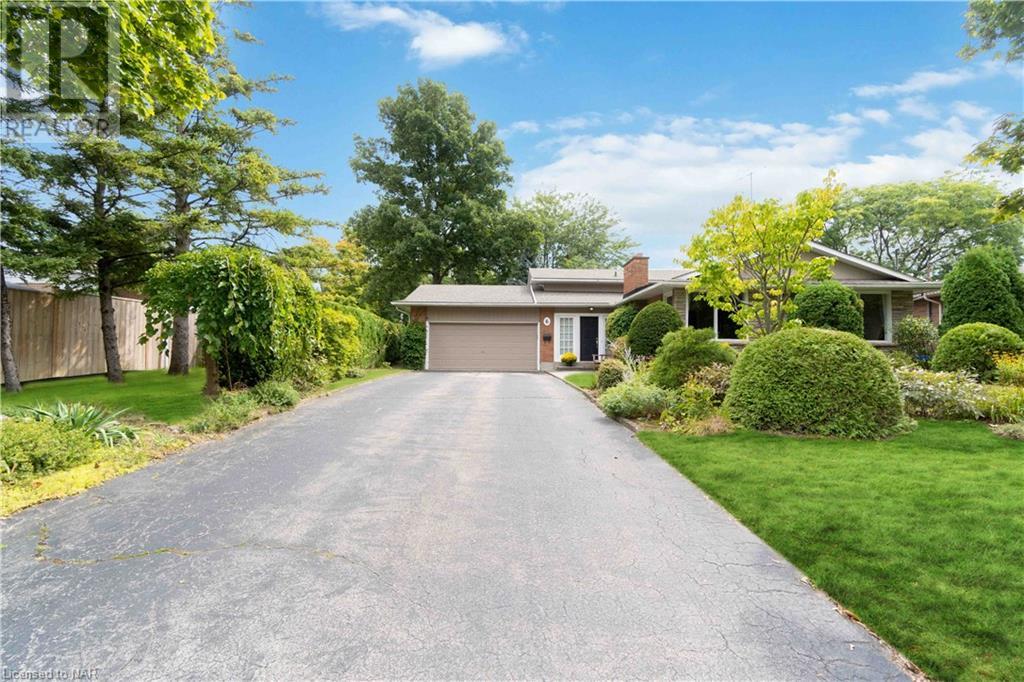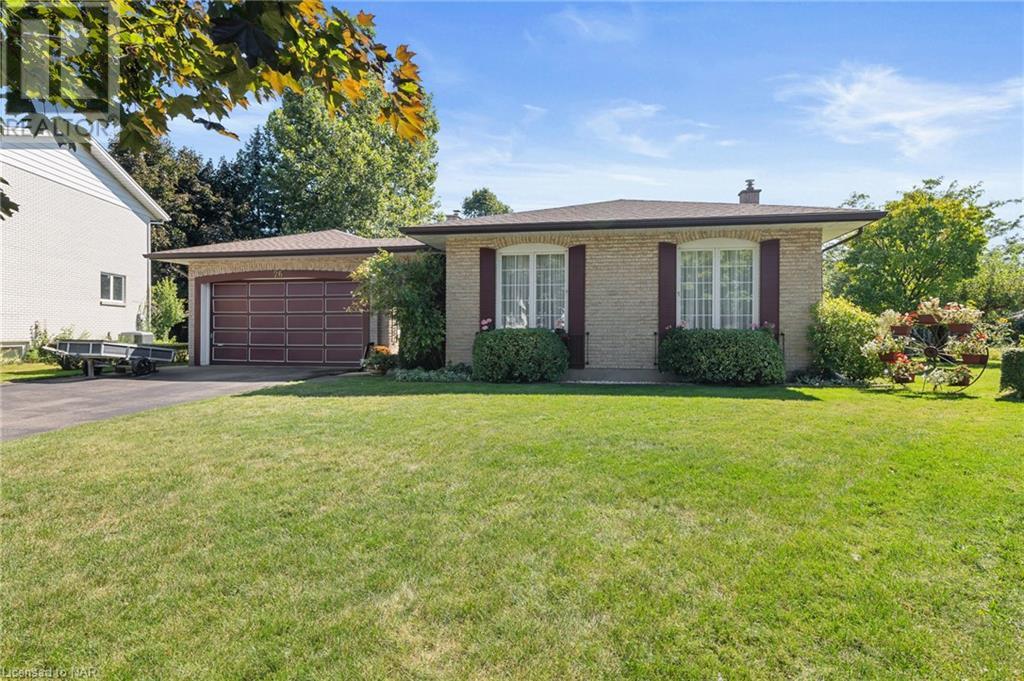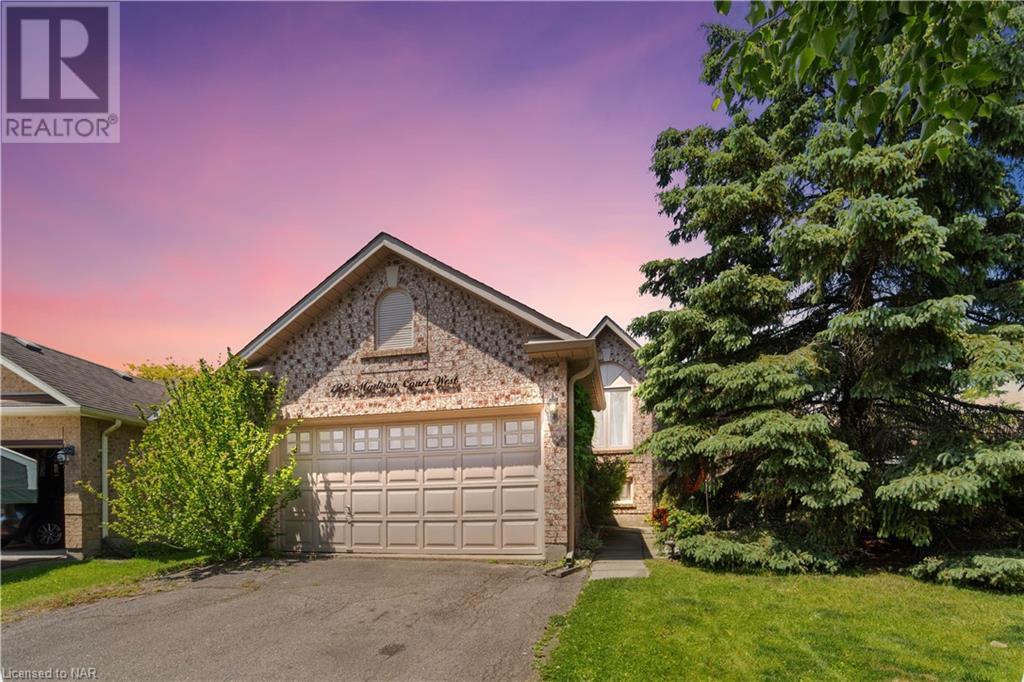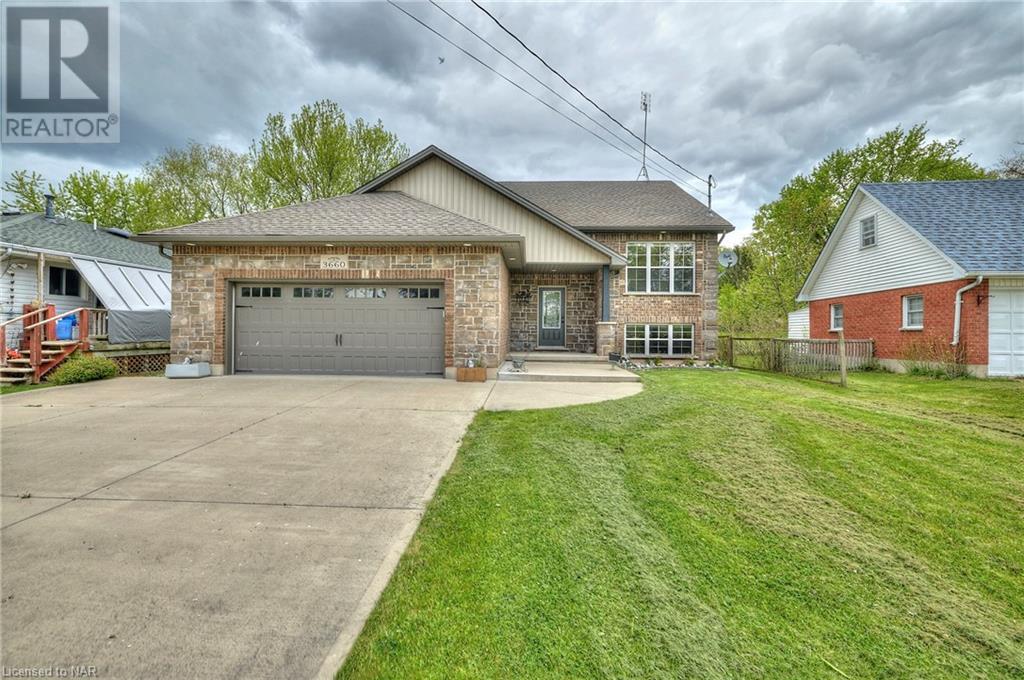7467 Monastery Drive
Niagara Falls, Ontario
Welcome to 7467 Monastery Drive, nestled in the prestigious Mount Carmel neighbourhood of Niagara Falls. This beautifully updated home is close to all amenities, including shopping, schools, and quick highway access, offering both convenience and comfort. As you arrive, you’ll notice the concrete driveway leading to an attached single-car garage. Stepping inside, you’re greeted by a tiled entryway that flows into the main floor, which features luxury laminate flooring and vaulted ceilings, creating a bright and airy feel. The modern kitchen is a standout, boasting quartz countertops, a quartz island, stainless steel appliances, pot lights, and cabinet under-lighting, perfect for an elegant ambiance. A massive pantry offers a coffee/wine bar setup with space for a wine or drink fridge, making it a great spot for your morning espresso or evening glass of wine. There’s also a convenient walk-out to the backyard. Upstairs, the luxury laminate continues into the bedrooms, and the updated bathroom includes a tiled tub/shower combo, double vanity, and Jack and Jill doors. The spacious master bedroom enjoys ensuite privileges, while two other generous-sized bedrooms complete the level. Heading downstairs, you’ll find a large, cozy living area with big windows and a gas fireplace, complete with a wood mantel, as well as a 3-piece washroom with a glass shower. The lowest level offers even more flexibility, with luxury vinyl flooring and pot lights, making it perfect for a 4th bedroom, work-from-home office, movie theatre, or games room. Outside, the backyard offers added privacy with no rear neighbours, and features a concrete patio with a timber pergola—ideal for relaxing or entertaining. This home combines modern upgrades with a fantastic location. Book your private showing today and see all that 7467 Monastery Drive has to offer! (id:57134)
RE/MAX Niagara Realty Ltd
5209 Palmer Avenue
Niagara Falls, Ontario
Where comfort meets convenience in the heart of Niagara Falls! This spacious 3 bedroom, 2.5-bathroom gem boasts a bright, east-facing master bedroom with a 4pc ensuite bath, main floor laundry, owned hot water heater and a brand-new deck overlooking a fenced backyard. Enjoy morning strolls with a walking trail right across the street and the picturesque Niagara Parkway just 3 short blocks away. Easy commutes with the Go Train Station and USA border within 1.5km. This home is perfect for those seeking a peaceful yet connected lifestyle or savvy investors looking for an asset close to the tourist district. (id:57134)
RE/MAX Garden City Realty Inc
17 Clearview Heights
St. Catharines, Ontario
Welcome to Burleigh Hill, in south St. Catharines. This bungalow is situated within a mature and esteemed community. Minutes away from Brock University and Niagara College. This location also offers close proximity to both the 406 hwy and QEW, not to mention the Outlets of Niagara, If it is a cooler evening and relaxing on the stamped concrete patio becomes too chilly, then you can move inside to the large four season sun room to enjoy the afternoon sun. Stepping inside, you'll be greeted by an open-concept floor plan with an eat-in kitchen, perfect for both culinary creations and heartwarming conversations. The large great room boasts a wood-burning fireplace where you can relax and read your favourite book or play a board game, offering solace during chilly winter evenings. The generously proportioned primary bedroom flows effortlessly from the patio door that opens to your private sanctuary at the rear. Relax and unwind in the three-piece bathroom featuring a rejuvenating jetted tub. A second bedroom nearby, graced with hardwood floors for effortless maintenance. The lower level offers a lot of space that could easily accommodate several bedrooms all while still maintaining the large Rec room featuring a cozy gas fireplace. There is also an additional three-piece bathroom. If you are looking for storage, then this house is it. The one car garage has been renovated and finished with vapour barrier walls, insulation and a tiled floor. Burleigh Hill is the ideal place to call home. Why not embrace the area living and its warm sense of community, and conveniently only moments to shops and eateries. This home provides all the elements for convenience, easy-care living and relaxing. Welcome home! (id:57134)
Sotheby's International Realty
129 Dorchester Drive
Grimsby, Ontario
Dorchester Estates! Spacious 1,900 square foot brick bungalow (with about 3,500 sq feet of finished living space) - all nestled at the back of this highly desirable neighbourhood. Set on a quiet street with view of escarpment from the front yard. Double concrete drive and double car garage with walkway to covered entrance and front foyer with vaulted ceilings. Large formal dining room adjacent to the big kitchen and open concept main floor living area. Plenty of white and bright cabinetry, centre island w/breakfast bar, tiled backsplash, deep stainless sink plus all stainless steel appliances. The large daily dining area with 3 sided gas fireplace overlooks the living room. A door off the kitchen leads to a raised wood deck with composite boarding that steps down to a concrete patio and lawn area. The mudroom between the direct access to the garage and the foyer could be modified if desired (where the extra closets are) to accommodate a washer and dryer on the main floor. 3 bedrooms on this level including the double door primary with walk-in closet and 4piece ensuite with jetted tub and separate shower. The other two bedrooms share a 4 piece bath with tub/shower combined and large vanity. Hardwood flooring in the dining and living rooms, the primary bedroom and the staircase leading to the lower level that offers large windows throughout. Huge rec room with updated vinyl plank flooring in 2022 and a 2nd gas fireplace with mounted tv, mantle & stone surround. The updated flooring continues to 2 large additional bedrooms. There’s also a 3 piece bath with corner shower, a finished laundry room, two walk-in finished storage closet rooms, cold cellar and a large mechanical room with workbench. New furnace & central air in 2018. New roof shingles in 2018. Double car garage is finished & insulated and the extended landing inside can easily be removed to make more room. This terrific home is perfectly and conveniently located by parks, playground, shops & highway access. (id:57134)
RE/MAX Hendriks Team Realty
15 Taliesin Trail
Welland, Ontario
Welcome to Drapers Creek - Welland's best luxury townhome community. 15 Taliesin Trail is a bungalow townhome located in a private setting backing on to Drapers Creek. This former model home is perfectly appointed from head to toe, this home is simply stunning. Main floor features include engineered hardwood floors, an incredible 14 foot ceiling height in the great room, custom window coverings, high end stainless steel appliances, custom cabinetry and quartz counters. The basement features a deeper 8'4 foundation pour allowing for high ceilings and includes a generously sized finished rec room complete with home theater & a jaw dropping wet bar, a 3 piece bathroom, and a large office. Dressed in Trex composite decking with aluminum and glass railings, the covered rear deck offers a gorgeous view of Drapers Creeks natural beauty. Gorgeous landscaping brilliantly accents the Frank Lloyd Wright inspired architecture of the project and the natural beauty that is the lush trees that surround it. Additional Luxury features include 9 foot main floor ceilings, concrete party walls separating units, triple glazed windows for superior thermal and sound insulation, 7 foot main floor doors, luxurious wood finished garage & entrance doors and so much more! 11' garage width. Exterior maintenance is included within the small condo fee, life here could not be easier! Enjoy the good life at Drapers Creek! (id:57134)
Royal LePage NRC Realty
3196 St. George Avenue
Niagara Falls, Ontario
ATTENTION DOWNSIZERS, BLENDED FAMILIES, OR UPSIZERS! Discover your dream home in the highly desirable north end of Niagara Falls! This spacious 1515 square foot, carpet-free bungalow offers exceptional comfort and versatility. The main level features hand-scraped engineered hardwood floors throughout the living area, a separate spacious formal dining room, and an eat-in kitchen with tiled flooring, updated cabinets, countertops, and a huge farmhouse sink. The sunken family room, complete with a gas-burning fireplace, leads to a four-season room heated by another gas stove, with a skylight and fan for year-round enjoyment. The main floor also includes 2 full bathrooms and 2 good-sized bedrooms. The primary bedroom can be easily converted back into 2 separate bedrooms if needed. A main floor laundry room with modern cabinetry provides ample storage and includes an entrance to the attached oversized single-car garage. Looking for more space? The separate entrance to the IN-LAW SUITE in the basement offers an additional 2 bedrooms, a full kitchen, a separate laundry room, a freshly renovated bathroom, a dining room, and a large living room with an electric fireplace and huge egress window for safety, perfect for extended family, guests or nanny's quarters. Additional features of this remarkable home include kitchen vac-pan, gutter guards, updated extra insulation in the attic, a newer insulated garage door, updated plumbing under sinks, all new toilets and taps, a front lawn sprinkler system, and security cameras. The multi-layer deck in the back with a hot tub and a low-maintenance yard completes this perfect home for relaxation and outdoor entertaining. Don't miss out on this exceptional property that combines modern amenities with a prime location. August 2024 updates: new washer, dryer, stove upstairs! Schedule your viewing today and experience the best of Niagara Falls living! (id:57134)
RE/MAX Niagara Realty Ltd
79 Clonmore Drive
Toronto, Ontario
Great location. Upper beach! This 3 +1 bedroom, 2 bath, Detached home with single car garage is close to Shopping, Restaurants and the SUBWAY IS ONLY A FEW STOPS AWAY. minutes TO downtown! Open Concept Kitchen /Dining Room, full sized dining room can seat 8-12 people. great for entertaining the whole family! New counter tops, Stainless steel Appliances. bright and airy. All NEW Light Hardwood professionally installed floors on the main and upper level. SEPARATE ENTRANCE to basement, which is finished as a potential in-law suite or a work from home studio office, air BNB, man cave get away, what ever you see fit Tandem parking, driveway can hold Multiple cars depending on the size of your vehicles. Huge fully fenced property. Great for kids and pets. Air conditioner ductless wall unit. Radiant heating rads for an allergy free zone. Carpet free! Faux fireplace that makes decorating fun. (id:57134)
RE/MAX Niagara Realty Ltd
7 Huntington Lane
St. Catharines, Ontario
One of a kind 3 Bedroom, 2 Bath backsplit with 2370 sq ft of finished living space, an exceptional 30 ft x 14ft sunroom addition, in a highly sought after location with quick access to all amenities - shopping, restaurants, beaches, trails, highway access, and more! From the moment you drive up, you'll love the curb appeal of the nicely manicured gardens and covered front porch. The main level features hardwood and porcelain tile flooring throughout, a spacious living room with a large front window which provides plenty of natural light, a fully updated kitchen by Del Priore Custom Kitchens featuring granite counters, modern cabinetry and a custom tile backsplash. The upper level features 3 good sized bedrooms and an updated 4pc bath with granite vanity and a deep soaker tub with contemporary glass doors. No shortage of living space in the fully finished lower levels. Just a few steps down from the main level you'll enjoy large windows overlooking the backyard, a spacious family room with a Valor radiant heat fireplace as well as a 3pc bath. A walk-up from the lower level leads to the one of a kind sunroom featuring vaulted ceilings, skylights, another Valor radiant fireplace, 2 sets of patio doors and wall to wall windows overlooking the pristine backyard which is fully fenced and offers an interlock patio. The fully finished basement offers a Rec room, open concept office area and plenty of storage space, perfect for any large family! (id:57134)
Century 21 Heritage House Ltd
7735 Charnwood Avenue
Niagara Falls, Ontario
Welcome to 7735 Charnwood, a beautifully maintained raised bungalow located in the highly desirable south end, close to all amenities including Costco, Walmart, and with easy highway access. This home features a concrete driveway leading to a double car garage, with a welcoming tile entryway that offers direct access to the garage. The house has been professionally painted, creating a fresh and modern atmosphere throughout. The main level boasts luxury vinyl flooring, a kitchen with stainless steel appliances, pot lights, and a walkout to the backyard deck. There are three generous-sized bedrooms, with the master bedroom offering ensuite privileges to a 4-piece bathroom. The lower level is fully finished with luxury vinyl flooring, providing a full in-law setup perfect for multi-generational living. It includes a spacious living room with large windows, a full kitchen, an additional 4-piece bathroom, and two extra bedrooms, one of which can easily be converted into a secondary living area. An additional 2-piece washroom adds convenience. The backyard is private with no rear neighbors and features a beautiful stamped concrete pad along with a storage shed that has power. This home is move-in ready and offers the perfect blend of style, comfort, and convenience. Book your private showing today. (id:57134)
RE/MAX Niagara Realty Ltd
7967 Sarah St Street
Niagara Falls, Ontario
BEAUTIFUL CHIPPAWA LOCATION, THIS 2 STOREY HOME BOASTS LARGE BEDROOMS, A BEAUTIFUL BACKYARD, 2 BATHS, BIG LIVING AND DINING ROOMS, HARDWOOD FLOORING THROUGHOUT. IDEAL HOME FOR YOUR GROWING FAMILY. THE LOWER LEVEL IS MOSTLY FINISHED WITH POTENTIAL FOR MORE LIVING SPACE. ATTACHED GARAGE AND LOTS MORE! YOU WON'T FIND A NICER SPOT, AND PRICED TO SELL QUICKLY !! (id:57134)
Sticks & Bricks Realty Ltd.
37 Bendingroad Crescent
St. Catharines, Ontario
Welcome to 37 Bendingroad, a spacious backsplit nestled on a picturesque tree-lined crescent in the northern part of St. Catharines. The home boasts impressive curb appeal, and its interior reveals an expansive living space. The large living room seamlessly transitions into the dining area and leads to a stunning cherry kitchen, featuring granite countertops and a cozy dinette area. Patio doors open from the dinette to a charming side yard, complete with an octagonal gazebo equipped with hydro and a ceiling fan. Adjacent to the yard is a sizable deck and a separately fenced, heated above-ground pool for safety. The pie-shaped yard is beautifully landscaped, wrapping around to a convenient basement walk-up. Inside, the upper level houses a spacious primary bedroom with custom-built cabinetry, two additional bedrooms, and a tastefully updated bathroom. The lower level includes a sizable family room, a full bathroom, and an office that could serve as a fourth bedroom. The sub-basement features an inviting games room, a large utility room with laundry facilities, and a cold storage area. Situated in a family-friendly neighborhood close to schools, shopping, dining, and other amenities, this home is ideal for a growing family. Dishwasher 2023, 200 amp electrical service, gutter guards. Don't miss out—schedule your viewing today! (id:57134)
Right At Home Realty
10562 Lakeshore Road W
Port Colborne, Ontario
Stunning home with breathtaking backyard. Located just across the street from Lake Erie, this property boasts deeded access to the beach, allowing you to embrace all the beauty of waterfront living. Just a short stroll away, you'll find Wainfleet Quarry and Conservation Area, offering a wealth of outdoor activities and natural beauty. Carefully renovated over the years, this charming residence features 2+1 bedrooms and 2 bathrooms, designed for both comfort and style. The spacious living and dining area is warmed by an electric fireplace and accentuated by California shutters, creating a perfect setting for cozy gatherings. The updated maple kitchen is a chef’s dream, featuring quartz countertops, a pantry area, and an office nook for your convenience. The expansive rec room is perfect for relaxation or entertaining, while the impressive party room offers direct access to the backyard via a full walkout. Step outside to discover an entertainer's paradise! The fenced yard features a large outdoor patio, built-in island seating, a gas BBQ station, a gazebo, and a Tiki bar—all set against a lush landscape that includes plenty of lawn space, set on a generous 58 x 140-foot lot with access from the quiet Woodland Drive, this home is ideal for year-round living. (id:57134)
Keller Williams Complete Realty
41 Berryman Avenue
St. Catharines, Ontario
Spacious two storey family home with an addition, home is much larger than it appears! Huge kitchen with loads of oak cabinets, centre island and recent stainless fridge + stove! Extra large Great room with gas fireplace (Needs thermostat)! Two full baths, three bedrooms, mutual driveway and single garage with hydro, new shingles and plywood. The shingles on the home were replaced in 2017. Great home to consider converting to a duplex or triplex. Being sold as is / where is, Excellent development potential or first family home! (id:57134)
RE/MAX Garden City Realty Inc
30-30 1/2 Wiley Street
St. Catharines, Ontario
Side by side duplex, seldom found. Live in one unit and rent the other. Totally renovated, newer windows (except for 1), laminate flooring thru-out bungalow, front & back doors & front porch on both units. 1.5 storey on other side also has laminate flooring on main floor. New carpet on stairs and bedrooms. Water heaters are owned. Private backyards for both units and fully fenced. Double paved front parking for 1.5 storey Paved side driveway on side with carport & deck for Bungalow. Both have 4pc baths & Laundry in basement. (id:57134)
RE/MAX Garden City Realty Inc
5304 Hodgson Avenue
Niagara Falls, Ontario
The Bungalow you have been looking for with 3 generous sized bedrooms one with sliders out to gorgeous rear deck and I/G pool with covered patio area and private yard. Kitchen is nicely updated with ample cupboards, pull outs, counter space and eating area. Large living room with tinted window and 4pc bath complete this level. Immaculate garage has inside entry to house and yard. Basement is finished with large family room with gas fireplace, additional bedroom, 3pc bath and laundry/storage areas. Everything has been well maintained and easy to move right in. Pool has liner and heater replaced. Bonus features of water softener and security system owned. Located in sought after neighborhood on a dead end street . Centrally located with easy Highway access, close to schools and shopping...All it needs is you. (id:57134)
Realty Executives Plus Ltd
6 Viscount Place
St. Catharines, Ontario
Calling all Families! Look no further than this 3+2 bedrooms, 2.5 bathrooms backsplit home with double attached garage that is perfect for your growing family and located in the preferred north end of St Catharines close to Spring Garden Park and Sunset Beach along Lake Ontario. You'll love the open and bright main floor with hardwood flooring, formal dining room, cozy wood fireplace plus large kitchen includes all appliances. Upstairs are three bedrooms with generous primary bedroom, extra closet space and bathroom with tub and shower. The lower level features a family room with walk-out to backyard, 4th bedroom plus two-piece bathroom. A few steps down to the basement reveals extra living space with a 5th bedroom, bathroom with shower, laundry room plus great storage. The lower level could easily be converted to an in-law suite if desired but is perfect right now for your teenagers or guests. Outside, the backyard is lovely with perennial plants and flowers and south-facing patio has lots of sunny seating spots. This home is tucked away on a private cul de sac with safe neighbourhood walking, close to all amenities and offers easy access to Lake Ontario, Port Dalhousie and Niagara-on-the-Lake. Make your move to the north end today! (id:57134)
Royal LePage NRC Realty
6539 Monroe Street
Niagara Falls, Ontario
Affordable! No condo fees!, Detached garage! A 40 x 120 fenced yard? YES. This cute updated 1 bedroom 1 bath bungalow is perfect for the down sizer or first time home buyer. All updates in the last 2 years included kitchen and appliances vinyl flooring , AC and Furnace. The basement allows for ample storage, the location also is central so everything. Don't miss out on this cute as a button move in ready home. (id:57134)
Exp Realty
1329 Niagara Stone Road
Niagara-On-The-Lake, Ontario
Step into the pinnacle of turnkey living with this unmissable gem! Perfect for multi-family living or AIR B N B, the property boasts two separate entrances, ideal for privacy. Recently renovated, it invites you to savor the charm of Niagara's wine country while enjoying your private backyard haven. Just a 3-minute stroll from Wayne Gretzky Estate, Trius Winery & Restaurant, and more, this home seamlessly merges serenity and convenience. Proximity to schools, shopping, library, and community center, with downtown Niagara-on-the-Lake and Niagara Falls moments away via easy highway access, enhances the lifestyle. Plus, it's across from an excellent school. This sunlit open-concept home features 3+1 bedrooms, 2 full kitchens, and a new Steam Sauna for four. Enjoy morning coffee on the large front deck or in the tranquil backyard, perfect for barbecues. The expansive 250x72 lot offers space, potentially for a pool. The basement, with a separate entrance, is a versatile space with a designer layout. Transform it into an additional bedroom with a jack-and-jill bathroom, creating a perfect communal space. The large laundry area with double sliding doors and a spacious pantry houses brand-new utilities, including a 200 AMP upgraded electrical panel. Blending functionality, style, and comfort, this property is a turnkey solution for modern, welcoming living. Seize the opportunity to make this unique residence your own! (id:57134)
Exp Realty
7 Scottdale Court
Fonthill, Ontario
BUNGALOW WITH A CONVENIENT LOFT GUEST ROOM/OFFICE ABOVE w/3 pcs rough-in bath. ROOM FOR ALL! This unique all-brick bungalow is a blend of charm and functionality, perfect for various family needs or personal enjoyment. The home is introduced by a newly installed upscale concrete-bordered aggregate driveway, framed by delightful gardens. Inside, 9-foot ceilings on both levels create an airy and spacious atmosphere. The main level showcases solid hardwood floors, with a front living/dining room that seamlessly connects to the rest of the home. The primary bedroom is a retreat, featuring a luxurious 5-piece ensuite with a stone accent wall, walk-in shower, double vessel sinks, and a makeup area. The kitchen is a chef's delight, with quality vinyl flooring, granite countertops, a matching bar/island, and a kitchenette dining area. This opens up to the family room, complete with built-in white cabinetry and a classic gas fireplace, leading out to a private deck. The deck overlooks a tranquil, tree-filled yard, offering a peaceful Muskoka-like setting. The loft guest room, accessible via stairs, is versatile and comes with a roughed-in 3-piece bath or the option to be used as an extra larger walk-in closet. The fully finished lower level is ideal for extended family, in-laws, or teens, featuring a second kitchen with a large wrap-around bar, a 3-piece bath, a family room, games area, a spacious bedroom, a storage room, and a cozy gas fireplace with a built-in wall unit. Both levels offer full walk-outs—one leading to a stone patio, the other to a newly deck with railing. Situated on a quiet cul-de-sac in Fonthill, this home offers easy access to Niagara’s best, including bustling towns, wineries, renowned golf courses, and top-tier restaurants. Perfect for entertaining or enjoying peaceful, private living—this home truly has it all! (id:57134)
Royal LePage NRC Realty
26 Fernwood Terrace
Welland, Ontario
Classic 4 level back split located in a private and quiet cul du sac. This meticulously maintained home sits on an extra large pie shaped lot - room for a pool and some. The 3 bedrooms and 2 bathrooms offers plenty of space for the traditional family. Want more??? How about a massive family room with walk-up and wood fireplace…just picture the family parties here… Basement level is finished as well with games room/craft room or office as well as a cold cellar. The large driveway holds 6 cars with an attached double garage. This beauty has served this family for over 50 years and now it’s time to welcome its next family to do the same. BONUS Roof shingles 2022, furnace and central air 2023. (id:57134)
The Agency
122 Madison Court W
Welland, Ontario
Wonderful 3+2 Bedroom 2 Bath Detached Solid Brick Raised Bungalow with large pool sized pie shape lot, double car garage and fully finished from top to bottom. Tucked away on quiet court in lovely Welland North End location close to shopping, transit, grocery, restaurants and all amenities and short 5 minute drive to HWY. Open concept Living Room/Dining, bright eat-in kitchen with moveable breakfast bar and patio walkout to raised deck overlooking private backyard. 3 Spacious main floor bedrooms, updated 4pc bath. Basement level fully finished with large windows, spacious recreation room, 2 additional bedrooms and 3pc bathroom. Many updates done here over the years! (id:57134)
RE/MAX Niagara Realty Ltd
6772 Wilinger Street
Niagara Falls, Ontario
Welcome home, Niagara! This stunning semi is move-in ready, just in time for your midsummer get-togethers. The needs of a growing family are adequately met by this spacious 3 bedroom + 2 bathroom 4-level backsplit. A conveniently situated side door offers separate entrance for an in-law suite potential, extending opportunities for multi-generational living or income potential! The eat-in kitchen allows for a generously sized dining table, perfect for family dinners and entertaining. Wind-down after a long day in your private backyard retreat, enjoy the beautiful gardens and put your feet up while relaxing on the back patio. This home has been lovingly cared for inside and out, and is sure to impress all of your family and guests! Be sure to add this one to your next outing, it will not disappoint. (id:57134)
Revel Realty Inc.
4411 Fifth Avenue
Niagara Falls, Ontario
Cute as a button! This 2 bedroom bungalow is move-in ready, just in time for enjoying your pumpkin-spiced lattes while relaxing on your cozy back patio. You'll appreciate the location of your new home, with it being just close enough to the downtown core while still situated on a quiet street with very little traffic. The family-friendly neighbourhood greets you with great schools, parks, shopping, and all major amenities. Getting to work is easy when you have quick access to the QEW, HWY 420 and the 406. Whether you are a savvy investor looking to add to your portfolio, or first time home buyer looking to get into the market, you need to add this listing to your next day of showings, it won't last long! (id:57134)
Revel Realty Inc.
3660 Brunswick Avenue
Ridgeway, Ontario
Raised bungalow built in 2014, 1330 sq ft, main floor with open concept with vaulted ceilings, triangle designer kitchen with extra full pantry with hidden washer/dryer connections for main floor laundry, if desired, plenty of storage throughout, quartz counter top overlooking the very bright living/dining combo room, engineered hardwood throughout, all leading out to the private 12 x 12 deck. 2 bed on main floor with primary large bedroom with private ensuite/walk in closet, and also leads out to the private deck. Fully finished lower level with large bedroom, ideal for teenagers, a huge bright and cheery rec room perfect for entertaining or watching sports, speakers mounted into the ceiling, 4th bedroom or sound insulated music room or home workout room, 3 pc bath with shower, and a convenient laundry room. C/A, C/V and a liberty back up sump pump system not found in many homes and a generac generator system which will give you extra piece of mind in power outages. Huge 2 1/2 car garage for the toys or huge workshop. Many upgrades throughout, all located on an extra deep 225 ft lot, with many possibilities for those with a landscaping imagination. Walking distance to the quaint 'old town' shopping and to the sandy beach of beautiful Crystal Beach. (id:57134)
Century 21 Heritage House Ltd















