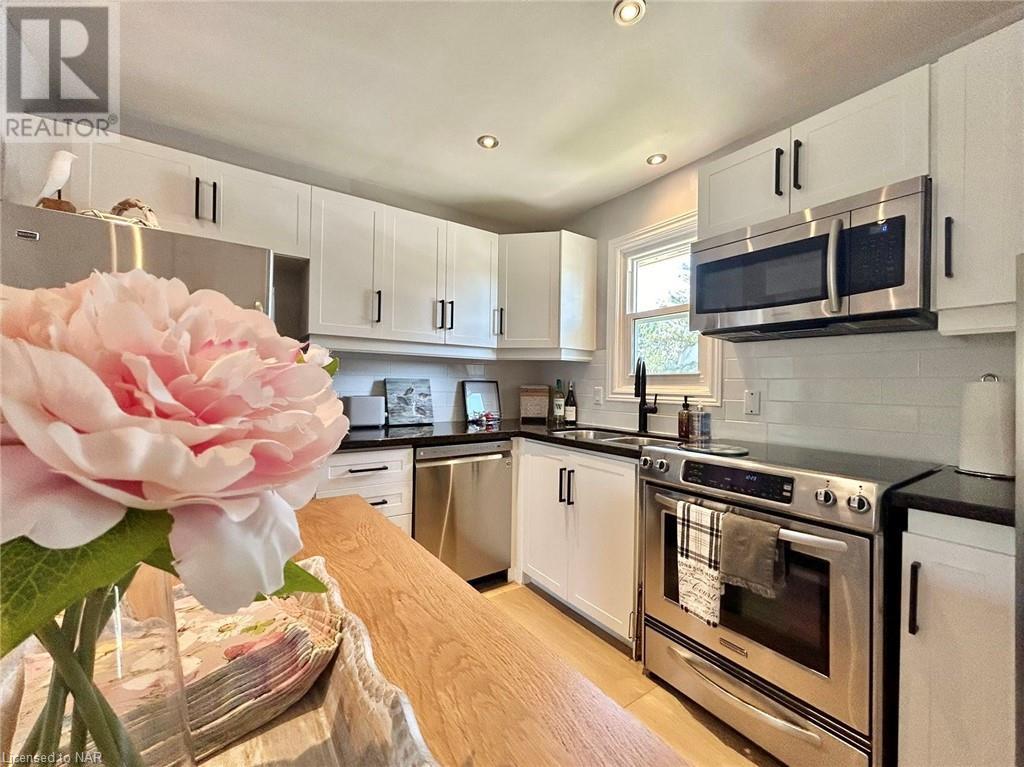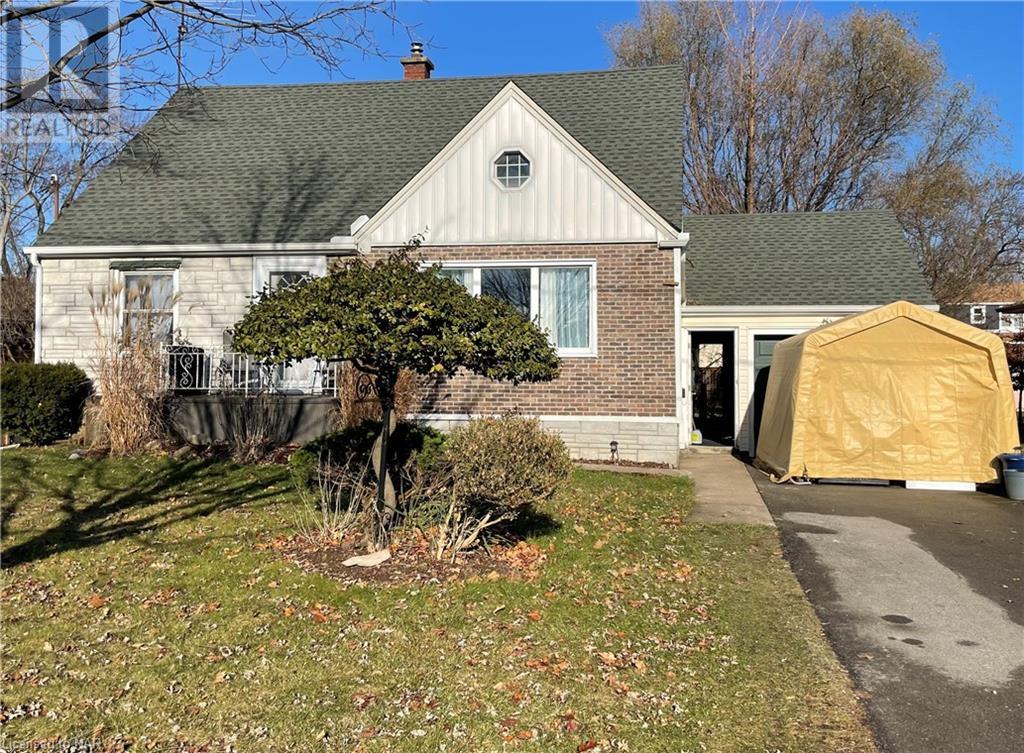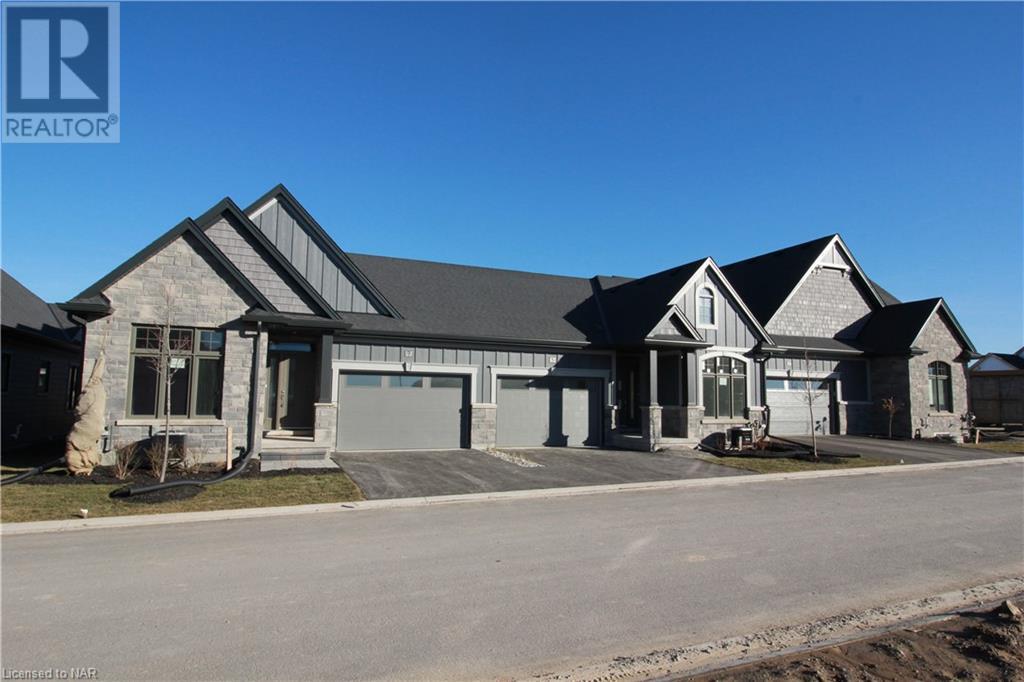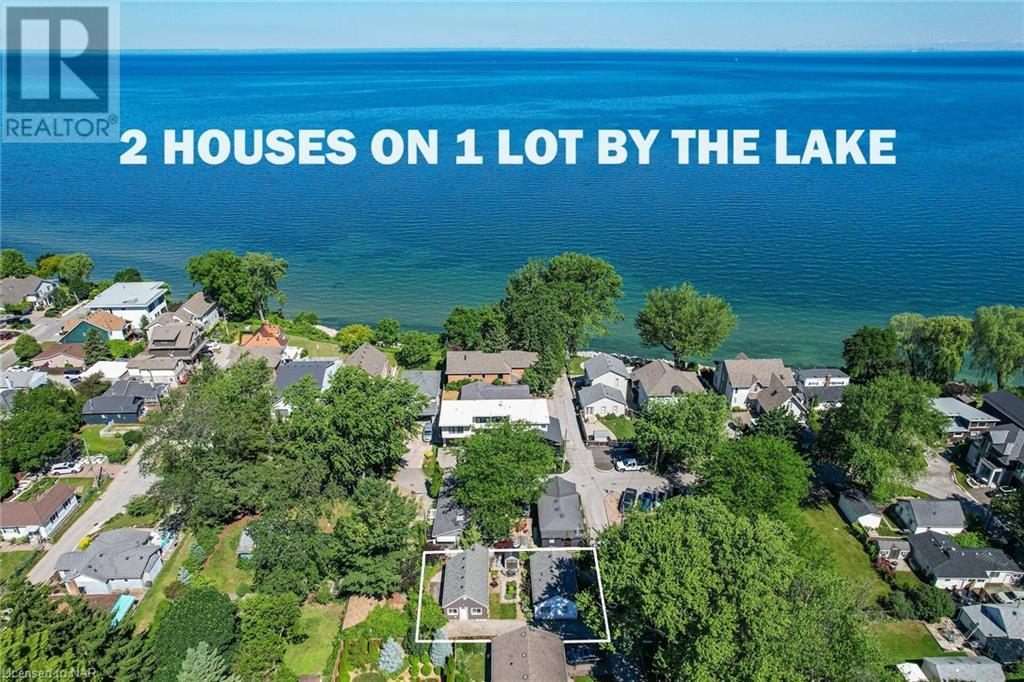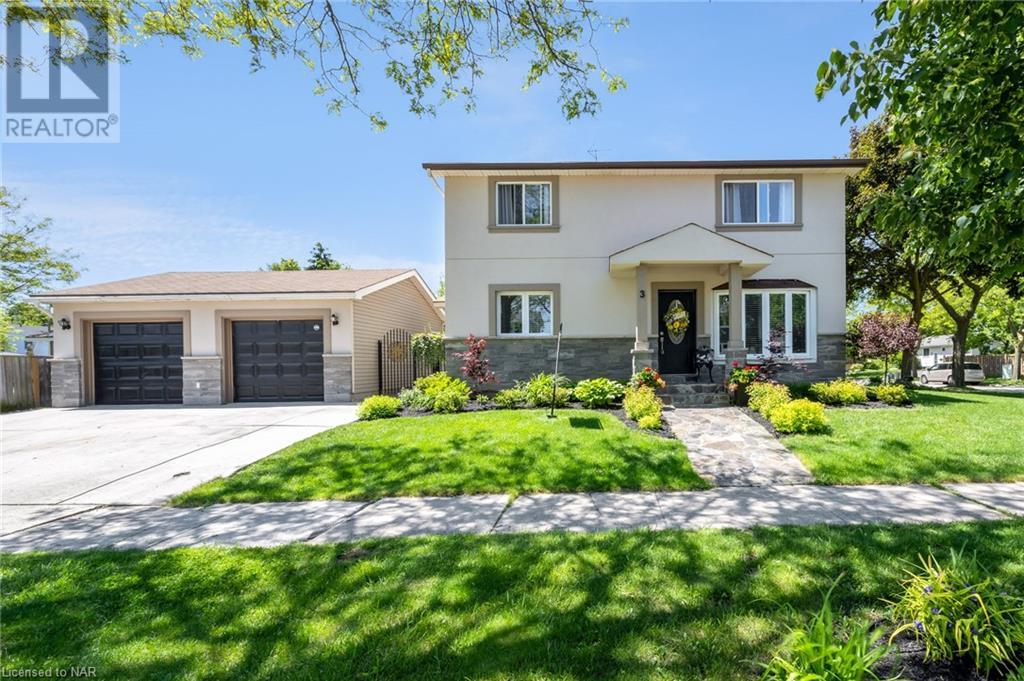380 Washington Road
Fort Erie, Ontario
A great affordable opportunity for first time home buyers. This adorable move in ready 3 bedroom home with carport is a gem located close to shopping, Lake Erie and easy access to QE and Buffalo. The home features spacious open living area, bright kitchen, 4 piece bathroom with jetted tub, updated flooring and lots of parking. Includes fridge, stove, washer, dryer and backyard shed. Furnace 2022. AC and Hot Water Tank new 2024. Don’t miss the chance to make this home yours! Book your private showing today, this opportunity won’t last long. (id:57134)
Coldwell Banker Momentum Realty
8064 Citation Road
Niagara Falls, Ontario
This exquisite 2 years old home, occupies an enviable location in Niagara Falls, near schools, stores, dining spots, and with easy highway access. Boasting 4 bedrooms and 3.5 baths, it features an open-concept design flooded with natural light upon entry, fostering a warm ambiance. The impressive kitchen, adjoining the family room, displays finely crafted cabinetry, a breakfast island, sleek quartz countertops, a dazzling backsplash, and state-of-the-art stainless-steel appliances, with direct access to the wooden deck. Completing the main level are a 2-piece powder room and a formal dining area. Ascend the upgraded winding wood staircase to the second floor to discover the lavish master bedroom, boasting a sizable walk-in closet and a spa-like 5-piece ensuite embellished with double sinks, a tiled shower, and a bathtub. Three more spacious bedrooms, each with its own ensuite entrance, complete this remarkable home. The lower level offers additional space ripe for personalization and expansion, presenting endless possibilities for customization. (id:57134)
RE/MAX Niagara Realty Ltd
1615 Haist Street
Fonthill, Ontario
WELCOME TO THIS PICTURESQUE 2.9 ACRE COUNTRY PROPERTY WITH SKYLINE VIEWS. SEE NIAGARA FALLS, TORONTO FROM THE UPPER DECK. TRANQUIL VIEWS OF THE ORCHARDS, SLOPED LANDS AND NATURAL BUSH, NEXT TO LATHROP NATURE PRESERVE. THIS IS A RARE PIECE OF PROPERTY THAT'S ONLY 2 MINUTES TO TOWN SQUARE. ACROSS FROM LOOKOUT POINT GOLF COURSE. CLOSE TO SCHOOLS, AND MANY AMENITIES. THIS SPACIOUS FAMILY HOME HAS A SEPARATE ENTRANCE TO THE LOWER LEVEL WHICH IS MOSTLY ON GRADE LEVEL IDEAL FOR INLAWS OR TEEN AGE CHILDREN. BEAUTIFUL VIEWS FROM THE MAINFLOOR GREAT ROOM WITH VAULTED CEILINGS AND FIREPLACE. MAINFLOOR PRIMARY BEDROOM WITH WALK IN CLOSET, LARGE KITCHEN/DINETTE WITH LOADS OF WINDOWS OVERLOOKING THE WOODED LOT. UPPER LOFT CAN BE USED AS A BEDROOM OR SECOND LIVINGROOM/DEN. LOWER LEVEL BEDROOM , CEDAR CLOSET, 3 PIECE BATH MOSTLY ON GRADE LEVEL. AWESOME 3 CAR GARAGE MAKES A GREAT SHOP WITH LARGE DRIVEWAY TO ACCOMMODATE MANY CARS, RV, BOAT, TRAILER. THIS PROPERTY IS A ONE OF A KIND- BEST OF BOTH-COUNTRY SCENIC VIEWS ON 2.9 ACRES YET MINUTES TO SHOPPING, BANKS, RESTAURANTS, SCHOOLS. (id:57134)
Century 21 Heritage House Ltd
6635 Parkside Road
Niagara Falls, Ontario
Stunning family home with contemporary design appeal – perfect for multi-generational living with complete 2-bedroom secondary suite in basement; 18' grand foyer highlighted by an open staircase with metal railings; formal dining room off foyer, walk through the Butler’s pantry into tspacious kitchen with maple cabinets and large centre island that seamlessly flows into the bright and airy Great Room with gas fireplace, laundry room off the garage; The upper floor offers three spacious bedrooms - escape to your own private retreat in the gorgeous Primary bedroom with huge walk-in closet and 5pc spa-like ensuite with corner whirlpool tub; A bonus loft space on this level provides the perfect spot for a home office, sitting area, or kids' play zone; The lower level features a well-appointed in-law suite with a private separate entrance; The backyard oasis is fully fenced and beautifully landscaped, featuring a spacious deck with pergola-style railing and a large shed that could easily be converted into a workshop or pool house; double concrete drive, located within walking distance to the newest elementary and high schools and close to parks, walking trails, bus stops, shopping, and convenient highway access. (id:57134)
RE/MAX Niagara Realty Ltd
43969 Highway 3 Unit# 14
Wainfleet, Ontario
Quiet YEAR ROUND Living in the Country! Looking to simplify your life? Looking for one level retirement living? Or maybe you're just looking to get out of the city? Located in Ellsworth Acres Mobile Home Community (formerly Southlands Village) in Wainfleet, this beauty is full of charm and whimsy, with each room offering just a little something special. This 768 sq ft bungalow provides a HUGE open concept living room and kitchen with vaulted ceilings, pot lights and new luxury vinyl plank flooring. The spacious primary bedroom is equipped with a natural gas stove and plush carpet. You'll also find a 2nd bedroom currently being used for the in-suite laundry and a 3rd room which could be another bedroom/office/walk in closet maybe? Did I mention the sunroom with patio doors leading to a gorgeous deck, perfect for entertaining and family BBQ's. The exterior screams curb appeal with new vinyl siding and central A/C (both 4 years old), newer roof, updated windows, an 8' X 8' shed and a 10' X 10' gazebo - the perfect size for your hot tub. The unit is heated with a forced air natural gas furnace. The hot water on demand unit is owned and just 2 years old PLUS it comes with ALL appliances, most 4 years old. Powered by 100 amp breakers. Monthly land lease of $535.00 includes lot fees, CAM and snow removal. No extra charge for the wildlife, scenery or the peace and quiet. (id:57134)
Royal LePage NRC Realty
340 Prospect Point Road North Road Unit# 16
Ridgeway, Ontario
Experience the best of Ridgeway living with this beautifully upgraded 3-bedroom, 3-bathroom home. Located just a few minute walk from the quaint downtown Ridge road, you'll have easy access to a variety of shops, restaurants, and the lively Market Square. This home features a well thought out, redesigned floor plan with meticulous upgrades, including additional cabinet space in the kitchen, a 19 x 8 ft fully covered back deck which creates additional outdoor living space, a primary retreat with large walk-in closet and a luxurious ensuite bathroom and a full walkout!Enjoy the peace and tranquility of your private backyard, which backs onto a scenic wooded area and the Friendship Trail. Disclosure: The Seller is a registered real estate salesperson and some photos have been virtually staged. (id:57134)
RE/MAX Niagara Realty Ltd
240 Riverview Boulevard
St. Catharines, Ontario
Located on prestigious Riverview Boulevard, this South End St. Catharines home is nestled below the escarpment, offering breathtaking ravine and 12 Mile Creek water views. This one-and-a-half-storey home features four bedrooms and three bathrooms, with over 4000 square feet of finished living space—perfect for a growing family. The main level boasts an eat-in kitchen with granite peninsula and premium wine fridge, a living room, a formal dining room with enclosed bar with fridge and cabinetry, and a family room with a retractable wall and wood-burning fireplace for cozy evenings. The primary bedroom is also on the main level, complete with a five-piece en-suite and a large walk-in closet. Upstairs, you’ll find three additional bedrooms and newly renovated full bathroom with heated floors, radiant heated ceiling, and heated towel rack. Other noteworthy features include; a bonus recreation room above the garage, partially finished full basement, irrigation system and for the car enthusiast a newly finished 2 car garage with epoxy floors. Situated in the much sought-after South End Glenridge area of St. Catharines, this home is close to elementary and high schools, Brock University, the Pen Centre, bus transportation, hiking trails, and various restaurants and eateries. Don't miss your chance to truly enjoy this tranquil lifestyle. (id:57134)
Revel Realty Inc.
118 River Road
Fenwick, Ontario
COUNTRY IN THE CITY!!! Attention farmers, golfers and outdoor enthusiasts! Just minutes from town and walking distance to Cardinal Lakes Golf Course - this stunning 30+ acre waterfront farm is ideally located along the Fenwick/Welland border. Boasting over 4 outbuildings including horse stalls, dog kennel, large workshop and an amazing outdoor recreation bar & workshop, ideal for any and all outdoor enthusiasts, hunting, and large group entertaining. Enjoy your incredibly spacious, well appointed 4 bedroom 2.5 bath century home (circa 1870) with exposed brick walls, cozy wood stove, generous farm kitchen and ample natural light throughout. Large master suite with spacious 4 pc ensuite bath, complete with corner soaker tub and incredible water and pasture views. Large rear deck with above ground pool overlooking your stunning 30+ acres of income generating farmland and privacy! Large horse paddock with adjacent outbuilding with 2 horse stalls, pig pen, and ample 50+ parking. Enjoy over 1000 ft along the Welland River, perfect for boating, kayaking and winter snowmobiling! (id:57134)
A.g. Robins & Company Ltd
293 Four Mile Creek Road
St. Davids, Ontario
When opportunity knocks, you answer, this incredible investment opportunity ticks all three of the most important boxes in real estate; location, location, location. Right across the street from Ravine winery in the heart of Saint David’s this licensed B&B is full of potential and will easily cash flow. This renovated home offers 4 bedrooms and 4 bathrooms, with an open-concept design that seamlessly blends the living room, dining area, and kitchen. It also features a second kitchen, a sunken lower-level entertainment space and a cozy loft for added versatility. Upgrades include AC system, furnace, windows, siding, roof and deck, ensuring modern comfort and convenience. Whether you're seeking a perfect family home or an income-generating property, 293 Four Mile Creek delivers. Situated in a prime location, this home is just a short walk from local wineries, restaurants, the Lions Club, and tennis courts. Don't miss your chance to elevate your lifestyle in this remarkable setting. (id:57134)
Revel Realty Inc.
5777 Spring Street
Niagara Falls, Ontario
Attention!!! Perfect for First Time Buyers, Down sizers, and Investors, this move-in ready, offers excellent opportunity with a furnished two bedroom, one bathroom bungalow that has been recently renovated and is perfect for mid to long term rental opportunities. Located in a prime area, one street away from the Ferry Street/ Lundy's Lane area, equal walking distance to the Fallsview and the Clifton Hill areas. (id:57134)
Peak Group Realty Ltd.
284 Brock Street
Peterborough, Ontario
This LEGAL TRIPLEX includes 2 two bedroom units, and a rare 4 bedroom unit right by downtown = LOWER TAXES. 3 ROOMY PARKING SPOTS, one w/EV, 3 SEPARATE STORAGE UNITS W/LOCKS which could also be rented out separately. Shared patio and mostly fenced yard. Walking distance to bus terminal, grocery stores, shops and amenities, and 1 block to the beautiful Trans Canada Trail. Great STUDENT RENTAL-Trent is 10 mins by car/30 by bus or bike. Also great option for a MULTI-GEN home, or LIVE IN ONE & RENT OUT 2! COIN LAUNDRY is currently in #284's mudroom. Potential to easily create a common laundry for all the units increasing your income. SEPARATE HYDRO & WATER metres in all units. #284 has separate gas. Heating bill reflects unit #288 & #449 which share a furnace. Unit #284 (4 bdrm) IS VACANT! Unit #288 (upper 2 bdrm) WILL BE VACANT UPON POSSESSION! All they need is a fresh coat of paint and some minor TLC to make the most of the rental potential in this area. You are free to select your tenants and establish current market rates. Unit#288 (main flr 2 brdm) has a long term, month to month tenant. Property and appliances are being sold in as-is condition. . (id:57134)
A.g. Robins & Company Ltd
131 Rockwood Avenue Unit# 1
St. Catharines, Ontario
Welcome to this beautifully renovated end-unit townhouse, boasting numerous updates since 2016. This home is truly move-in ready, with modern, stylish finishes throughout. As you step inside, you’ll notice the luxurious vinyl flooring that flows seamlessly across both the main and second floors, offering a carpet-free environment that’s both elegant and low-maintenance. The open-concept main floor is bright and inviting, enhanced by pot lights. The heart of this home is the newly designed kitchen, featuring stylish cupboards, a sleek backsplash, and a contemporary faucet. All newer appliances complement the modern aesthetic, making this kitchen a true chef’s delight. The bathroom has also been tastefully updated with a new tub and tiles, providing a spa-like experience. Step outside to your carefree backyard. The space is beautifully finished with a new deck, artificial grass, and a handy shed for extra storage. The sliding door from the living area offers easy access to this serene outdoor retreat. Practical updates include a furnace and air conditioner installed in 2017. The condo corporation has taken care of significant exterior updates, including new windows and a roof within the last 8 years. Situated in a quiet, family-friendly neighborhood, this townhouse is close to all amenities. With designated parking right in front of the unit and ample visitor parking, convenience is at your doorstep. This home has been modernized with trendy renovations, making it a perfect blend of style and comfort. Don’t miss the opportunity to own this stunning, move-in ready home! (id:57134)
Royal LePage NRC Realty
7711 Green Vista Gate Unit# 606
Niagara Falls, Ontario
AVAILABLE OCTOBER 1. NEWER 6TH FLOOR SUITE WITH 9 FT CEILINGS OVERLOOKING GOLF COURSE & NATURE FROM LARGE PRIVATE GLASS BALCONY, GRANITE COUNTER-TOPS, BACK-SPLASH & ISLAND; HARDWOOD FLOORS, GLASS/TILE SHOWER, 2 BR 1 BATH .VERY SPACIOUS PRIVATE SUITE, 5 APPLIANCES, INDOOR POOL, GYM, HOT TUB,SAUNA, PARTY ROOM, GUEST SUITE, CONCIERGE, 1 OUTDOOOR PARKING SPOT, STORAGE LOCKER. ENJOY LIFE HERE-NO TRAFFIC, NO NOISE, JUST NATURE & VIEWS. ACT FAST AS WON'T LAST LONG. (id:57134)
Century 21 Heritage House Ltd
3660 Hazel Street
Ridgeway, Ontario
Location location this charming 4 bedroom with an inground pool and attached garage is located in the heart of historical downtown Ridgeway. Just a couple of blocks to banks, trendy eatiers, quaint shops, pharmacies … etc. If you are looking for a walkable lifestyle this location can’t be beat as it is also just a few minutes from Lake Erie and our beautiful Crystal Beach that offers even more delightful restaurants and unique stores. Enter into a bright Sun Room with a tray ceiling that opens up to a two tiered carefree trex deck that overlooks the pool. The lower deck is covered with a fan and sun shade. Enjoy many happy days with family and friends, whether it’s just lounging in the pool or enjoying drinks and BBQ with a natural gas hookup. The kitchen has a breakfast bar, newer gas range, skylight and tiled backsplash. The living room is spacious with a wood burning fireplace, hardwood floors and built in shelves. The master bedroom is a nice size with ample closet space. There are two other bedrooms and an updated bathroom with a Jacuzzi tub on the main. New flooring recently installed in the two larger bedrooms. The basement is partially finished and is currently set up with a rec room area, fourth bedroom, newer bathroom with a walk in shower and a large laundry storage area. Bonus cat house to remain, cat accesses it from the basement window. Pool liner 2024. (id:57134)
Coldwell Banker Momentum Realty
312 Clarence Street
Port Colborne, Ontario
Welcome to 312 Clarence Street, this executive semi-detached property is ideally located in the heart of Port Colborne. This charming two-bedroom, two-bathroom fully brick home offers 1,000 square feet of living space and features a well-thought-out layout. Upon entering, you will be greeted by abundant natural light that flows throughout the home. The formal dining room, currently utilized as a hair salon, presents the flexibility to be converted to suit your needs, whether that being a third bedroom or a redesigned kitchen. The main floor includes a bathroom, a comfortable living room, and a kitchen with a separate entrance leading to the generously sized, fully fenced backyard. The upper level boasts two well-sized bedrooms, a spacious bathroom, and a laundry area. The backyard provides a private retreat with a deck for enjoying sunny days, a fire pit for entertaining, and a large shed for additional storage. Situated near excellent dining options, reputable schools, Nickel Beach, H.H. Knoll Park, local trails, and a range of amenities, this home presents a unique opportunity in a sought-after location. Don’t miss your chance to experience all it has to offer. (id:57134)
RE/MAX Garden City Realty Inc
28 Rosewood Avenue
Welland, Ontario
Welcome to 28 Rosewood Ave. A very spacious 4 bedroom 2.5 bath 1 1/2 storey home is a very desirable westside neighbourhood. Hardwood floors throughout and a fully refinished basement with tons of uses including a possible 5th bedroom. Private fenced backyard and an attached garage are a few more extras that make this a must see. (id:57134)
The Agency
13 Peachtree Lane
Niagara-On-The-Lake, Ontario
Welcome to our new model! Stunning new townhome with Grey Forest Homes in the charming town of Virgil, Ontario. Our brand-new condo townhouses redefine modern and stress-free living, offering open-concept designs and a plethora of customizable upgrades to suit your individual tastes. Discover the perfect floor plan to meet your unique needs. Enjoy the highest quality construction and craftsmanship in a peaceful, scenic location. Plus, don't miss the chance to explore our model home, open for viewing every Saturday and Sunday from 2-4pm. Witness firsthand the epitome of comfortable, stylish living. Join us in Virgil and experience the future of your dream home. It's time to make the move to Peachtree Landing - where quality, luxury, and your ideal lifestyle come together. **Please note pictures are of various models and floor plans. Photos represented in this listing do not represent the actual unit and are used as reference purposes only. Taxes to be assessed. FLOOR PLAN D, Interior UNIT** (id:57134)
Royal LePage NRC Realty Compass Estates
Royal LePage NRC Realty
5-5 1/2 Abbey Avenue
St. Catharines, Ontario
EXCEPTIONAL OPPORTUNITY TO OWN 2 HOUSES ON 1 LOT IN BEAUTIUL PORT DALHOUSIE! Want to live by the lake PLUS have a rental income from a separate house? Many possibilities here for multi-generational living, in-law set up or rental income to suit your lifestyle and budget needs. Front house 2 bdrm, 1 bathrm approx 665 sq ft bungalow offers a charming living rm, eat in kitchen, pantry & laundry rm w/ side entrance to nicely landscaped yard. Back house 2 bdrm, 1 bathrm approx 685 sq ft bungalow offers, private laundry rm, open concept living rm, dining rm & kitchen w/loads of natural light from the large windows and patio doors leading to a lovely private patio perfect for relaxation and outdoor entertaining. The lot offers a private driveway with parking for 2 or 3 cars. Each house has separate furnaces, gas meters and hydro meters. Plenty of updates in each house. Finishing work still required in back house. (id:57134)
Key Realty Team Brokerage
740 Ferndale Avenue
Fort Erie, Ontario
Desirable Crescent Park locates this classic 3 bedroom Brick Bungalow! Close to all amenities including park and playground, schools, shopping and town hall. This home has been well maintained and updated and is in move in condition. Generous sized, fenced lot with large patio gazebo and shed and home is equipped with a Generac natural gas Generator serviced each year for those unexpected power outages. Gutter Guards installed so no need to worry about clogged eaves troughs. Kitchen redone in 2015 featuring custom cabinetry, granite counter top and built in dishwasher and negotiable appliances. Main bath also features granite countertop. Main level flooring consists of hardwood and porcelain in kitchen, bathroom and entrance. Great starter or retirement property! (id:57134)
RE/MAX Niagara Realty Ltd
501 Royal Ridge Drive
Fort Erie, Ontario
Welcome to Royal Ridge Towns & Semis, located in beautiful Ridgeway, Ontario! This is one of the model homes and is filled with beautiful upgrades. This is small community of 39 well-appointed bungalow townhomes, including 12 semi-detached units and an additional 16 end-units. Set in a quiet and private enclave, surrounded by passive green space and large properties of neighbouring homes, you’ll immediately appreciate the spacious feel of this quaint community. The thoughtfully designed floor plans offer over 1,600 sq. ft. for the semi-detached units and over 1,430 sq. ft. for the townhomes. The engineered hardwood in the main living areas, stone countertops in the kitchen, generous principal suites with ensuite, spacious pantries, pot lights and sliding doors leading to covered decks highlight just a few of the amazing features standard to this community. The stylish exteriors are finished with a mix of stone and stucco, along with exposed aggregate concrete driveways, making for an impressive first view when arriving home. Built by a local Niagara builder with Niagara trades and suppliers, you will be impressed with the standard finish selections offered. There are 3 completed model homes available to tour. OPEN HOUSE on Sundays from 2 – 4pm or by appointment. Looking forward to seeing you! (id:57134)
Bosley Real Estate Ltd.
859 Concession Road
Fort Erie, Ontario
This beautiful, well maintained side-split home is located in a desirable neighbourhood and close all amenities. The home has 4 bedrooms, 2 baths and boasts 2098 sq ft of total living space. As you enter the main floor with lots of natural sunlight you have the living room, dining room and updated kitchen. The patio doors make it easy to enjoy entertaining outdoors. The upper level has 2 bedrooms and a 4 piece bath and the lower level has 2 additional bedrooms and a 3 -piece bath. The basement has a finished recreational room that could be used to suit whatever your families needs may be. It has a one car attached garage. A fully fenced in beautiful back yard with composite deck. ( Furnace & AC 3 yrs old, Windows 2023, Hot Water Tank 7 yrs old and is owned) Its central location allows you to live close to the lake/beach. Conveniently walk to shops, stores, restaurants and around the corner to the beautiful Niagara River Boulevard with walking and bike path. It is just minutes to the Peace Bridge /USA border, QEW highway access and only a short drive to Crystal Beach. You will not want to miss out on this opportunity to own this well cared for home in a wonderful neighbourhood community! (id:57134)
Royal LePage NRC Realty
3516 Main Street Unit# 12
Niagara Falls, Ontario
Welcome to unit 12 at 3516 Main Street in the charming community of Chippawa. This sprawling 2 bedroom plus den bungalow condo has everything to offer including being an end unit! You are immediately welcomed by the outstanding condition and curb appeal of the condominium including the beautiful yard space, landscaping and privacy. The main floor provides 1500+ square feet with all rooms being generous in size. Open concept living/dining rooms and kitchen with sliding door to new rear patio. Large, bright windows (2023) with California Shutters. Cozy den for work at home space or a quiet nook to listen to music. Generous primary bedroom with his/hers double wardrobes and private 4 piece ensuite with jetted tub. The basement features a large open family room, a 2 piece bathroom, spacious storage/utility room and cantina. This unit is very clean and is move-in condition. Stroll to the Niagara Parkway, just upstream from Niagara Falls or into the charming town to find dining and shops. Book your showing today! (id:57134)
RE/MAX Niagara Realty Ltd
5-5 1/2 Abbey Avenue
St. Catharines, Ontario
EXCEPTIONAL OPPORTUNITY TO OWN 2 HOUSES ON 1 LOT IN BEAUTIUL PORT DALHOUSIE! Want to live by the lake PLUS have a rental income from a separate house? Many possibilities here for multi-generational living, in-law set up or rental income to suit your lifestyle and budget needs. Front house 2 bdrm, 1 bathrm approx 665 sq ft bungalow offers a charming living rm, eat in kitchen, pantry & laundry rm w/ side entrance to nicely landscaped yard. Back house 2 bdrm, 1 bathrm approx 685 sq ft bungalow offers, private laundry rm, open concept living rm, dining rm & kitchen w/loads of natural light from the large windows and patio doors leading to a lovely private patio perfect for relaxation and outdoor entertaining. The lot offers a private driveway with parking for 2 or 3 cars. Each house has separate furnaces, gas meters and hydro meters. Plenty of updates in each house. Finishing work still required in back house. (id:57134)
Key Realty Team Brokerage
3 John Murray Street
Stoney Creek, Ontario
This stunning detached 2-storey house is a haven of warmth and comfort, nestled in a beautiful family neighbourhood of Stoney Creek. With its inviting exterior and beautifully landscaped grounds, this property exudes curb appeal and charm, Featured with detached double garage and upgraded stucco exterior. As you step inside, you'll be greeted by the bright and airy open-concept living area, perfect for entertaining and making memories with loved ones. The sleek and modern kitchen is equipped with stainless steel appliances and ample counter space, making cooking and dining a joy. Three bedrooms upstairs offer serene retreats. This incredible home also have a finished basement with 2nd kitchen, 3-piece bathroom and a family room. The enchanting backyard oasis is a serene escape from the hustle and bustle of everyday life. Lush greenery and vibrant flowers surround the tranquil space, with mature trees providing shade and a sense of seclusion. Meandering pathways invite exploration, leading to cozy nooks and inviting seating areas perfect for lounging with a good book or enjoying a warm cup of coffee on a crisp morning. As the sun sets, string lights twinkle like stars, casting a magical glow over the entire scene, making this backyard haven the perfect place to unwind and reconnect with nature and oneself. Also a large size shed gives extra use options: great as a private office/home gym/ work shop. Don't miss out, it might be your dream home ! (id:57134)
RE/MAX Dynamics Realty












