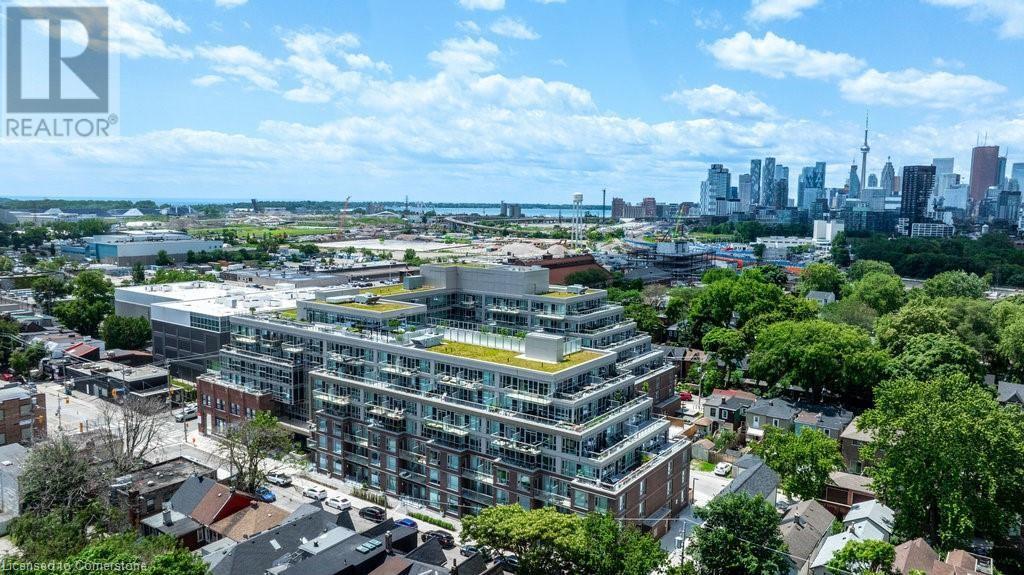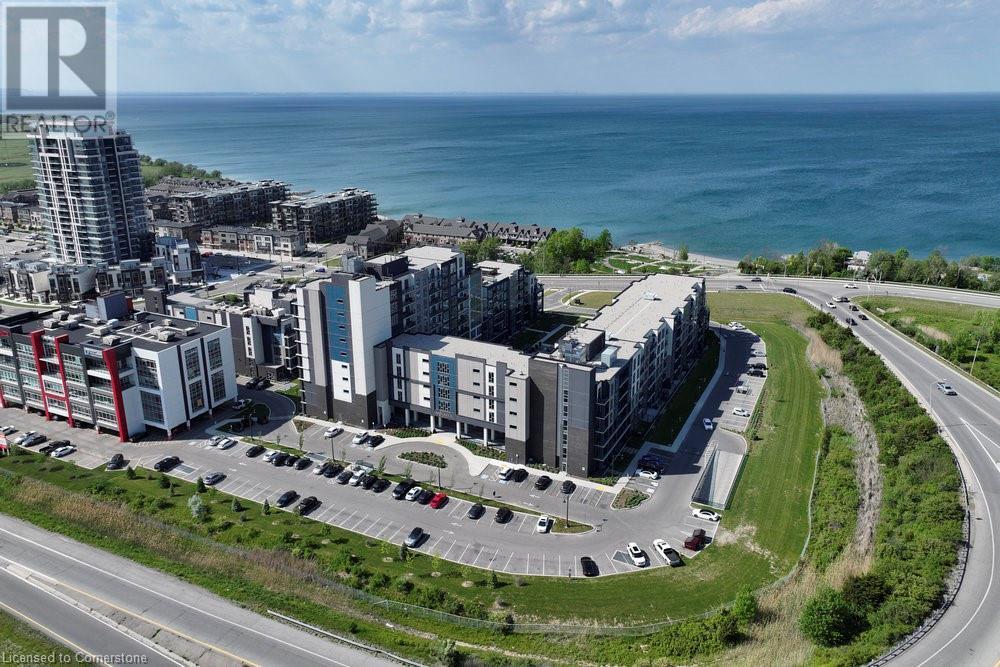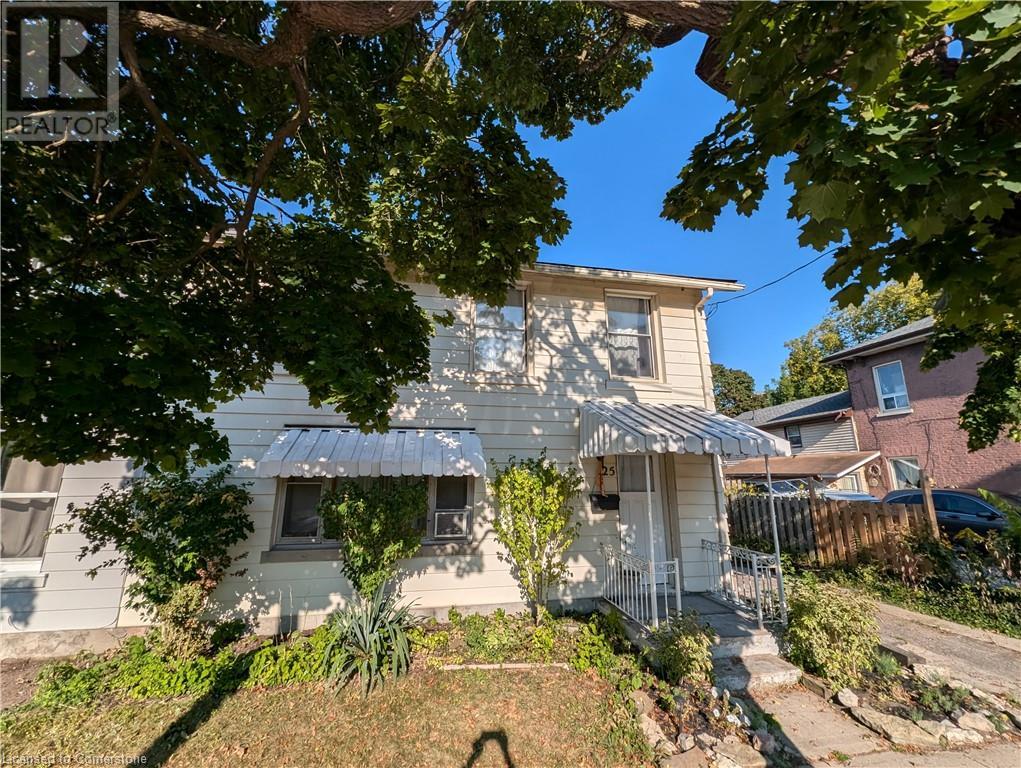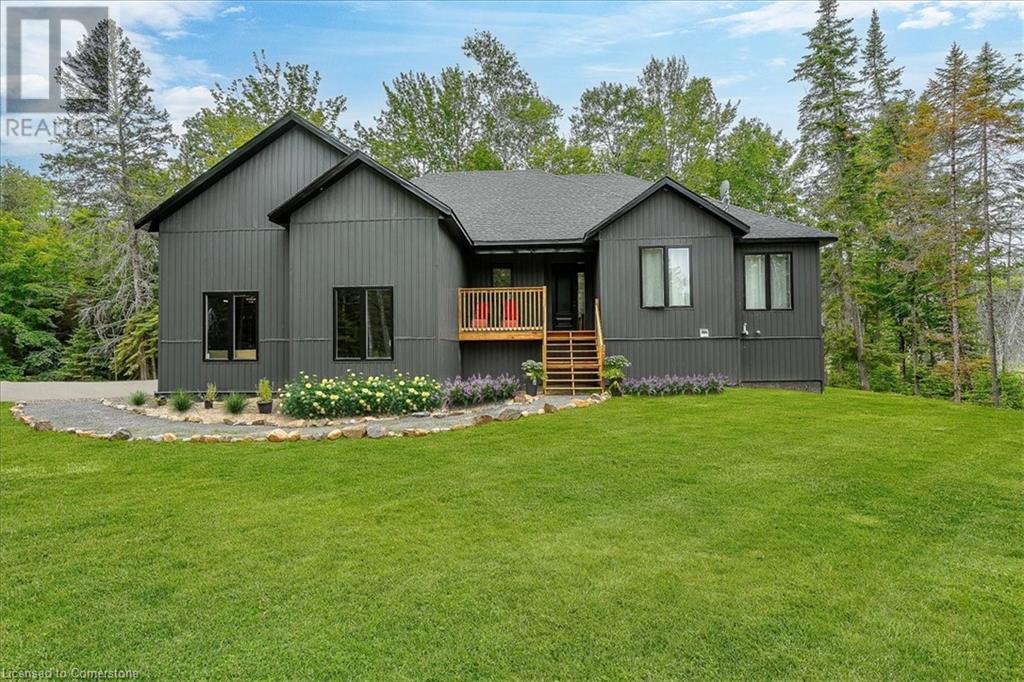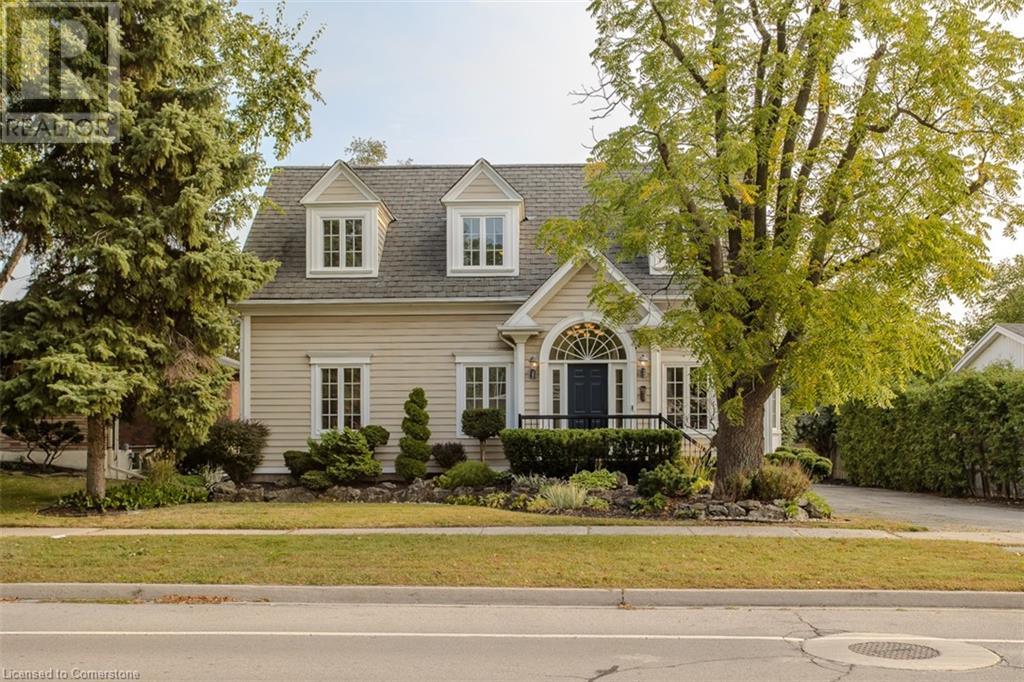150 Logan Avenue Unit# 115
Toronto, Ontario
Discover urban living at its finest in this award-winning boutique mid-rise condo! This stunning 1 bedroom, 1 bath unit boasts high ceilings and a bright, open-concept living and dining area, perfect for both relaxation and entertaining. The contemporary design features integrated appliances, ensuring a seamless flow between cooking and entertaining, while the large terrace invites you to enjoy outdoor gatherings with friends and family. Residents have access to exceptional amenities, including guest parking, a stylish party room for hosting events, a rooftop patio with breathtaking views, and a fully-equipped business center for all your professional needs. With added security for peace of mind, this condo truly embodies modern comfort and convenience. Don't miss your chance to own a piece of this beautifully designed community—schedule a tour today! (id:57134)
RE/MAX Escarpment Realty Inc.
2141 Ghent Avenue
Burlington, Ontario
Behold a stately setting as you drive up to this 3 bedroom freehold end unit townhouse set back on a deep lot with mature landscaping and having a driveway that is 3 cars long. Inside, the bright and airy living room carries the ambience of light hardwood floors and a natural gas fireplace. The adjoining dining room overlooks the backyard, and is conveniently located at one end of a functional galley kitchen. Upstairs the primary bedroom has dual closets with organizers, and a full ensuite bathroom. Two other generous sized bedrooms and the main bath complete the upper level. The lower level contains a spacious but irregular-shaped recreation room, as well as a spacious laundry area. Located in a quiet neighbourhood with a walk score of 70, a transit score of 58, and a bike score of 80 (per walkscore.com) the property lends to a casual lifestyle living. Tend to the ample perennial gardens and relax in their splendor - the inground sprinkler system will keep them flourishing. The downtown core of Burlington, with it's myriad of restaurants, coffee shops and boutique stores are an easy walking distance, as are the waterfront pier and Spencer Smith Park. Commuting is a breeze, walk to the GO, public transit, or use your car for easy HWY access if you must. You owe it to yourself to check out this well loved home, make your appointment now, no regrets. (id:57134)
Royal LePage Burloak Real Estate Services
60 Inverness Avenue W
Hamilton, Ontario
Located on the sought after Inverness Ave W, this beautiful home has so much to offer! As you enter the home, you are welcomed into a two-storey foyer. To the right of the foyer isa stunningly bright living room with a wood burning fireplace. Explore further into the main floor and find a formal dining area, private office space two piece bathroom, recreation room with a woodburning fireplace and a large eat in kitchen with a walk out to a great deck. On the second floor, we have five generous bedrooms with a full family bath. The backyard is a large private oasis with manicured gardens and private patio area and a cute shed for all your gardening supplies. This one-of-a-kind home, has a bus stop to nearby Hillfield Strathallan College and good public schools, walking distance to Mohawk College, Sam Lawrence and Southam Park. This is a rare opportunity in a great area and close to everything. Don’t be TOO LATE*! *REG TM. RSA (id:57134)
RE/MAX Escarpment Realty Inc.
16 Concord Place Unit# 424
Grimsby, Ontario
Experience the love of urban living in this stunning 1-bedroom, 1-bathroom condo nestled in the heart of vibrant Grimsby. With floor to ceiling windows you will be greeted by an abundance of natural light that floods the space, creating an inviting and airy atmosphere. Its easy to fall in love with the picturesque views of Lake Ontario from the comfort of your own home. Step out onto the private balcony to soak in the scenery while enjoying your morning coffee or unwinding after a long day. Convenience is key with this condo, as it boasts proximity to an array of charming coffee shops and delectable restaurants, perfect for indulging in culinary delights or catching up with friends over a cup of coffee. For those who crave an active lifestyle, this condo offers resort-like amenities including a well-equipped gym, allowing you to stay fit without ever leaving the comfort of your home. Additionally, the party room provides the ideal space for hosting gatherings and entertaining guests. Located just moments away from the highway, commuting is a breeze, granting you easy access to explore everything the city has to offer while still enjoying the serenity of lakeside living. Don't miss your chance to experience convenience living in the heart in this charming condo by the lake. (id:57134)
Judy Marsales Real Estate Ltd.
30 Hopewell Crescent
Hamilton, Ontario
Lovely backsplit in desirable area of Stoney Creek Mountain has been well maintained and is ready for a new family! Side door entry into the main level which offers a large L shaped living area/dining room, kitchen with some updated cabinets, cool coffee bar area and a walk out to the outside. New luxury vinyl floor installed on this level in 2022. Upstairs are three bedrooms, and a four piece bath. Master bedroom includes a patio door walk out to private rear deck - great place for a hot tub! Downstairs features a large family room area (could also be used as a fourth bedroom), handy two piece bath, good size laundry room and utility area, access to large crawl space - perfect dry storage area. Roof shingles were replaced in 2010, all windows in the house replaced in the last 10 years, 100 amp electrical - recently checked by an electrician, older natural gas furnace and AC unit - but both work well - technicians say these are the oldies but goodies - don't replace them until you need too! Outside the house is brick and vinyl sided, asphalt driveway that holds 3 cars, fully fenced yard with new shed, and two sitting areas to enjoy! Great starter home close to all amenities and major transportation routes. (id:57134)
RE/MAX Escarpment Realty Inc.
1276 Maple Crossing Boulevard Unit# Ph3
Burlington, Ontario
Welcome to this beautiful 1 bed, 1 bath penthouse condo in the prestigious Grande Regency building in downtown Burlington! Walk to Spencer Smith Park, the lake, trendy restaurants and shops, Mapleview Mall and morel Brand new vinyl plank flooring and freshly painted, this condo is move-in ready. Very bright unit with rare South West facing balcony, one of the few units with a private outdoor space! Updated kitchen and bath complete this fabulous unit. The building offers Incredible amenities Including tennis and squash courts, exercise room, outdoor pool, 24-hour concierge and more! Private underground parking spot. Enjoy exclusive access to your penthouse unit with views of the bay. Nothing left to do but move in and enjoy the good life! Don't miss out! (id:57134)
Royal LePage Burloak Real Estate Services
276 Ivon Avenue
Hamilton, Ontario
Welcome to your dream bungalow in East Hamilton! This beautifully updated home features an open-concept layout flooded with natural light and a long list of modern upgrades, including on-demand hot water, kitchen, updated flooring, shingles, some windows, exterior siding and stucco, furnace, doors, trim, and appliances. This home is ideal for first-time homebuyers, savvy investors, or those looking to downsize. This property offers a private rear yard with a double-tier deck and a detached shed with hydro, perfect for the hobbyist. Enjoy convenient access to local amenities, including shopping, restaurants, parks, schools, public transit, and easy highway access. Don't miss the chance to make this gem your own! (id:57134)
Royal LePage Macro Realty
206 Kings Forest Drive
Hamilton, Ontario
Welcome to 206 Kings Forest Drive! Located in the highly sought after Huntington neighbourhood. Walking distance to Escarpment Rail Trail, Mohawk Sports Complex, Bernie Arbour Stadium, Mohawk 4 Ice Centre and Mountain Brow Boulevard lookout. This charming home offers 3 bedrooms on the upper level, freshly painted main level features a bright and spacious living room, dining room and kitchen. Finished basement with rec room, 3 pc bath, updated flooring, laundry room (rough in for gas dryer) and large crawl space storage area. Side entrance leads to basement for possible in law suite. Beautifully manicured yard with vegetable and perennial garden, covered sitting area and fire pit area. Recent updates include front door (2023) and insulated workshop/shed 9ft x 8ft with electrical (2023). Hardwood under carpet in bedrooms. Call us today to view! (id:57134)
RE/MAX Escarpment Realty Inc.
25 Albion Street
Brantford, Ontario
Move in ready 2 bed, 1.5 bath home, on massive 40 x 122 foot deep yard with detached block garage, parking for up to 8 cars, covered gazebo perfect for summer entertaining, Updates include luxury vinyl & laminate flooring, stainless steel fridge, stove, dishwasher, over the range microwave, tiled back splash, 2022 bathroom including bathtub, vanity, toilet, tile backsplash, painted neutral throughout, shingles, roof plywood 2023, gas furnace 2022 (set up for central AC unit), owned water heater, walk to downtown, public transit at the door & more! (id:57134)
RE/MAX Escarpment Realty Inc.
81 Homestead Way
Thorold, Ontario
Newly-built luxury custom home by listing agent's own boutique build company, Cicala Homes! Located on premium corner lot in thriving master-planned community of Rolling Meadows, this spectacular home showcases modern design & timeless appeal with clean lines & high-quality finishes throughout. Builder is licensed by Tarion and new home warranty protection is included. Seller is RA. Taxes not yet assessed. Site plan and floor plans attached (main level layout was modified). Attach 801, Schedule B, and Disclosure in Supplements. (id:57134)
Exp Realty
851 Garth Street
Hamilton, Ontario
Welcome to this beautifully renovated detached home on Hamilton Mountain. Featuring HUGE income potential! With over 2700+ sq feet of living space, this 3+2 bedroom, 3.5 bathroom gem has been updated from top to bottom. The main floor features an office space with a separate entrance, an open concept kitchen with new white cabinets, quartz countertops, stainless steel appliances, built-in oven, gas range, and a walkout to the backyard. The expansive kitchen island provides a perfect spot for entertaining. The dining and living room are seamlessly integrated into this open space, creating a warm and inviting environment. The main floor also boasts a primary bedroom with an ensuite and a main floor laundry room. On the second floor, you will find two large bedrooms with a Jack and Jill bathroom. The lower level is perfect for guests or extended family, offering an in-law suite with a separate entrance, two additional bedrooms, an open concept kitchen, a rec room, a private 3-piece bathroom, laundry, and ample storage. Step outside to a large backyard with double-tiered decks, ideal for outdoor entertaining. The backyard is fully treed, providing excellent privacy. This home is a perfect blend of modern convenience andthoughtful design, making it an exceptional find on the Hamilton Mountain. (id:57134)
RE/MAX Escarpment Golfi Realty Inc.
2411 Shurie Road
Smithville, Ontario
This beautifully updated bungalow features 3+2 bedrooms and 2.5 bathrooms on a desirable one-acre property in Smithville. The great room has vaulted ceilings, engineered hardwood flooring, and a wood-burning fireplace. The eat-in kitchen boasts quartz countertops, an apron sink, and stainless steel Frigidaire appliances, with access to a three-tiered, partially covered deck. The primary suite includes a four-piece ensuite with a bathtub and rain shower. The fully finished basement offers two bedrooms (one with a walk-in closet), a four-piece bathroom, a rec room with built-ins, a laundry closet, an office nook, and ample storage, along with a separate rear entrance. Outside, there's a 1,500+ sq ft detached workshop/garage with high ceilings, radiant natural gas heat, an alarm system and a workout room. The backyard features a large pond with docks, a chicken coop, raised garden beds, a fire pit area, and a new hot tub with a pergola. Enjoy quiet country living with no rear neighbors—this property has it all! (id:57134)
Right At Home Realty
34 Penfold Court
Mount Hope, Ontario
Custom-built home with over 5000sf of finished living space, meticulously maintained by original owners. It offers 2 primary bedrooms, as well as a full in law suite, ideal for a multi generational family. Situated on an oversized pie shaped lot, 10 min to Upper James shopping. This stunning property boasts a wide stamped concrete drive w/ parking for 4 vehicles + oversized double car garage, 11 ft in height, w/ 9 foot high garage doors, perfect to accommodate a car lift. Main floor features a dream kitchen with custom cabinetry, quartz countertops, extra large sink & eating area with oversized patio door leading to the backyard oasis. Main floor primary bed w/ walk in closet & 6pc ensuite. Bright & spacious 2 storey family rm w/ natural gas fireplace, separate living & dining room, bed/office, 2 pc bath & main floor laundry off of the garage. The upper level offers a family room, 3 bedrooms, including 2 that offer ensuites & walk in closets. Fully finished basement has a full kitchen with dining area, rec room, bed w/ ensuite privilege to 3pc bath, office, workshop, 2nd laundry rm, + hot tub & hobby room. Gorgeous backyard featuring inground saltwater pool w/ new heater, updated liner, stamped concrete surround, Trex decking on patio & in the covered outdoor kitchen area, outdoor speakers & oversized custom shed. 4 season sunroom is the perfect place to relax. Recent updates include roof shingles 2020, shed & sun rm shingles 2022, furnace & A/C 2023.This home must be seen! (id:57134)
RE/MAX Escarpment Realty Inc.
113 Kensington Avenue N
Hamilton, Ontario
Welcome to 113 Kensington Ave N in Hamilton's sought-after Crown Point neighborhood. Nestled near parks, Ottawa Street's vibrant shops, and schools, this 2.5-storey 5-bedroom, 2-bathroom home offers 1,608 square feet of charm and comfort. Discover a home where pride of ownership shines through 56 years of care, boasting a big front porch, hardwood flooring under carpets, and an updated eat-in kitchen. Enjoy spacious living with separate dining & living rooms, large windows flooding rooms with natural light, and an oak staircase adding timeless elegance. The partially finished basement features above-grade windows, offering ample storage & a separate side door entry. Outside, a private backyard with a mature garden and a single car garage accessible via a convenient laneway completes this rare find. Ideal for families seeking space & convenience in a historic and vibrant community. Windows updated on 1st & 2nd level, roof shingles 2017, siding & gutters 2021, updated foundation 2022, furnace 2013, updated front door & storm door. (id:57134)
Royal LePage Burloak Real Estate Services
12407 City Rd 503
Tory Hill, Ontario
This is what you’ve been waiting for. Newly constructed bungalow on nearly 13 acres with over 1400 feet of frontage is the perfect balance of privacy and convenience. Located on a year-round road and close to the village of Haliburton. Trails running behind the property are sure to please Snowmobile enthusiasts. Nearby lakes with public boat ramps offer swimming, boating or ice fishing. The property has many trees for maple syrup or even sell your own firewood. It’s hard to imagine all of the opportunities that await. The home offers a nice covered front porch that leads to the main foyer with 9 ft ceilings. Open concept living room/kitchen looks out a massive wall of windows to the forest beyond. The gorgeous and built-to-last custom Mennonite made kitchen has tons of cupboard space, island with breakfast bar, under counter lighting, quartz countertops and smudge free stainless steel appliances The kitchen has patio doors that lead to the covered rear deck where you can enjoy the sunset. 3 good sized bedrooms on the main floor and 2 full bathrooms. The master has a walk-in closet and ensuite with double sinks. The remaining 2 bedrooms have oversized Floor-to-ceiling windows to admire the gorgeous views. The basement with 8 1/2 ft ceilings has a bedroom and full bath, gym and a brand new projection TV system. (There is the space for a 5th bedroom if need be). A massive 750 sq foot garage has 15 ft ceilings. This home has everything that northern living has to offer. (id:57134)
RE/MAX Escarpment Realty Inc.
4030 Grapehill Avenue
Burlington, Ontario
Welcome to 4030 Grapehill Avenue. This fully updated bungalow features 1394 square feet plus a finished basement for more living space. The open concept main floor features a large kitchen with tons of cabinets, high end stainless steel appliances and quartz countertops. The dining room is spacious enough for a giant table, perfect for entertaining! There is also a bonus family room addition at the back of the home, with sliding doors out to the fully fenced in yard. Absolutely stunning garden with tons of gorgeous trees, vines and privacy screens. The main floor also features 3 bedrooms, with the 3rd currently being used as a giant walk-in closet/dressing room. This can be easily converted back to another bedroom or office. The main bathroom has quartz vanity and make up space, as well as a glassed in shower. The basement is fully finished with a rec room, workout space, additional bedroom, and finished laundry room. Tons of cabinets for extra storage and counter space to fold your clothes! There is also a small wine cellar and additional 3 piece bathroom with glass shower. Do not miss out on the opportunity to own a large lot, with a beautiful house in Shoreacres. Walking distance to schools and amenities, and in the Tuck school district. Minutes to the Lake, QEW, shopping, and downtown Burlington. (id:57134)
RE/MAX Escarpment Realty Inc.
1451 Concession Road 6 Road W
Flamborough, Ontario
Welcome to 1451 Concession Road 6 West! This beautiful bungalow has many updates and amazing features, and sits perfectly on a 100 x 150 foot lot. The main floor has been renovated with new engineered hardwood flooring. The open concept eat-in kitchen is fully updated with quartz countertops, stainless steel appliances and tons of cabinetry and prep space. There are large updates windows throughout, letting in lots of light. There are 3 spacious bedrooms, with a walk-out to the large pool deck from the primary suite. The main floor also includes a 4 piece bathroom, and spacious closets throughout. The basement is fully finished with an additional bedroom/den, family room, full 4 piece bathroom, and storage room. Let’s not forget about the absolutely stunning property and backyard. There is a double car detached garage with space for a workshop and electricity. The garage doors are new and there is enough parking for 6+ cars! The backyard features an above ground pool with wrap around, two tiered deck and a priceless view. The property backs onto a farmers field, with a horse farm nearby. Only 10 minutes to amenities, making living in the country easy! Quiet and picturesque - this is one you do not want to miss. (id:57134)
RE/MAX Escarpment Realty Inc.
4235 Spruce Avenue
Burlington, Ontario
Beautiful and inviting 2 storey, 3 +2 bedroom, family home in sought after Shoreacres and John T. Tuck school district. The main level features hardwood throughout, a spacious living room with lots of natural light, charming home office with pine wainscotting, separate dining room, eat in kitchen with stainless steel appliances and access to the backyard and a large family room with a wood burning fireplace. Generously sized mudroom/laundry room with access to the garage and side of the house and a powder room completes the main level. The upper level offers a large primary bedroom with a walk-in closet and recently updated 4-piece ensuite, 2 additional bedrooms with closets and another 5-piece bathroom. The finished lower level provides additional living space with a versatile 4th and 5th bedroom, a 4-piece bathroom, gym and an abundance of storage. Relax and enjoy the fully fenced and private backyard with an inground pool and patio perfect for BBQ’s and entertaining. Access to the best schools, parks, shopping and dining. (id:57134)
Royal LePage Burloak Real Estate Services
4165 Fieldgate Drive Unit# 5
Mississauga, Ontario
Nestled in the heart of Rockwood Village, this exceptional home offers a bright, spacious, and well-kept living space, lovingly maintained by the same owner for over 15 years. The recently updated unit boasts an abundance of natural light, showcasing the pride of ownership throughout. The expansive great room features double patio doors that open to a private backyard, perfect for relaxing or entertaining. Enjoy a well-appointed kitchen area and three generously sized bedrooms, with potential for a den. The basement includes a cozy media room for added comfort. Most units in this sought-after community are owner-occupied, ensuring a welcoming and close-knit atmosphere. Located just minutes from top-rated local schools and essential amenities, this is the perfect place to call home. (id:57134)
RE/MAX Escarpment Realty Inc.
600 North Service Road Unit# 321
Stoney Creek, Ontario
Welcome to Unit 321 at 600 North Service Rd, perfectly located just steps from Lake Ontario in the highly desirable Community Beach neighbourhood of Stoney Creek. This stylish 1-bed, 1-bath condo in the CoMo Condominium Building, built by Desantis Homes, features high ceilings, an O/C layout, and chic finishes throughout. The space is enhanced by luxury vinyl flooring lending an upscale touch to this already impressive space, large windows that flood the unit with natural light, and a sleek white kitchen. The modern kitch. is equipped with S/S appliances, quartz countertops, and a tiled backsplash all overlooking the living area. The unit includes in-suite laundry with an upgraded LG Electronics Ventless Front Load WashTower Laundry Centre and a primary bedrm with a spacious walk-in closet with a custom organization system, offering both convenience and sophistication. The luxurious bathroom features quartz countertops and a full-size tiled shower with frameless glass doors.Additional building amenities include a rooftop terrace with stunning lake views offering seating, BBQ's, lounging and gardening perfect for a green thumb. The condo building also has a media room, party room, a pet grooming spa, and an on-site dog park—perfect for pet lovers.This unbeatable location is ideal for commuters, with quick access to the QEW. A short drive to Niagara region to visit wineries and restaurants. You’re just a short drive from local shops, dining, and parks that Hamilton offers (id:57134)
RE/MAX Escarpment Realty Inc.
599 Cumberland Avenue
Burlington, Ontario
Beautifully updated family home in S Burlington, where classic charm meets modern convenience. Walk to schools, parks & amenities w easy access to hwys and transit. This property sits on an oversized lot and features a unique detached garage/barn w 2nd story— endless potential to convert into an office, in-law suite, workshop or studio. Inside, find loads of character, charm and updated details in keeping with original character of the home. A grand foyer with soaring ceilings and abundant natural light welcomes you. The main floor showcases hardwood & ceramic tile, a spacious eat-in kitchen w granite counters, built-in fridge, SS appliances & custom cabinetry. The adjacent butler’s pantry/library offers built-in cabinetry & bar area. A large dining room and family room with a fireplace provide ample space for gatherings. Upstairs, find hardwood floors and skylight(‘23) plus vaulted ceilings in upstairs hall and bedrooms. The generous primary suite feat bay window & spa-inspired updated ensuite w freestanding tub, double vanity & glass shower. 3 additional bedrooms & full bathroom complete this level. The fully finished LL, updated with luxury vinyl flooring (‘24), incl pot lights & rec room. Recent upgrades include high-end vinyl windows (2023/2024), a new front door (2024), a beautiful new front porch railing, elegant new back french doors, a new powder room (2024), and eavestroughs/downspouts on the barn (2023). The backyard features a fenced area with a patio, pergola & easy access to the barn/garage. UPDATES: high-end vinyl windows (‘23/’24), front door (‘24), powder room (‘24), eavestroughs/downspouts on the barn (‘23). This home combines character, charm, and limitless potential (id:57134)
Royal LePage Burloak Real Estate Services
1770 Main Street W Unit# 704
Hamilton, Ontario
Experience luxury living in this exquisite 1,650 sf corner unit at Valley View Condominiums, offering panoramic views of serene ravine conservation areas, a picturesque creek, breathtaking sunsets, lush gardens, and even glimpses of wildlife. Suite 704 is designed for effortless entertaining, featuring a welcoming foyer that leads to an elegant separate dining room, a formal living room with access to a spacious balcony, and a large eat-in kitchen. The gourmet kitchen is a highlight, complete with a charming breakfast area, custom-built cabinetry, and under-cabinet lighting. The primary bedroom is a tranquil retreat with space for a cozy sitting area, custom blinds, a generous walk-in closet, and a four-piece ensuite featuring a glass shower and a stylish vanity. The second bedroom, currently utilized as an office/den, boasts a beautiful built-in desk. Convenience is key with an in-suite laundry room located off the kitchen, which includes a sink, extra storage, and a stacked washer/dryer. Guests can enjoy a well-appointed guest suite for a nominal fee. The property also features a party room with a full kitchen, opening to beautifully landscaped grounds with a communal barbecue area. Stay fit and relaxed with access to a state-of-the-art exercise room, complete with a sauna and separate men’s and women’s showers. Move in and start enjoying this exceptional condo right away! (id:57134)
RE/MAX Escarpment Realty Inc.
1270 Maple Crossing Boulevard Unit# 101
Burlington, Ontario
Main Floor Corner Suite at the “Palace”- a Premiere Condo in Downtown Burlington- Updated, move in ready & 2 parking spots- Gated Condo Complex with 24/ 7 Concierge & Resort Style Amenities- approx. 1072 sq ft- 2 bedrooms- 2 Full Bathrooms & office Niche- European White Kitchen with Stone Counters, double sinks, Stainless Steel Appliances- Pass through to Dining area with Bay Window- Carpet Free- Designer Neutral Colours-Main Bedroom has Private Ensuite Bathroom- Double Closets- Bedroom 2 has a +1 bonus office niche space- Shows 10+++ Updated 4 piece main bathroom- In-suite stackable front load laundry- Condo amenities include: outdoor inground pool, outdoor kitchen/ BBQ entertainment area, sauna, tanning bed, tennis court, squash/racquetball court, gym, games room, party room, guest suites, bike storage, car wash plus sought after 24 hr concierge security desk. Condo fees include heat, hydro, water, building insurance, exterior maintenance plus use of ALL amenities- All walking distance to Spencer Smith Park, Lake Ontario, Joe Brant Hospital, Burlington beaches & the Pier, Mapleview Mall, top restaurants & shops. For commuters, close to GO Transit & Train Station & the QEW/ 403 (id:57134)
RE/MAX Escarpment Realty Inc.
62 Boulder Crescent
Hannon, Ontario
Welcome to 62 Boulder Crescent, a beautiful two-story home nestled in the sought-after neighbourhood of Summit Park. Located in Hannon, Hamilton, specifically in the Summit Park community on Stoney Creek Mountain. Offering 2,024 square feet of stylish and modern living space, this home features an open-concept design perfect for both family living and entertaining. Step inside and be greeted by a bright and airy layout that seamlessly connects the living, dining, and kitchen areas.The heart of the home is the stunning custom fireplace, a feature that adds warmth and elegance to the living space, making it a modern yet cozy retreat for relaxing evenings. The kitchen is spacious and functional, with plenty of cabinetry and prep space to delight any home chef. Upstairs, you'll find three generously sized bedrooms, including a luxurious primary suite with an ensuite bath and walk-in closet, providing the perfect escape at the end of the day. The additional two bedrooms share a well-appointed full bathroom, and a convenient powder room is located on the main floor. The unfinished basement add 925 sqft of available additional living space. This location is ideal, situated in a quiet, family-friendly area close to parks, schools, highways and all the amenities you need. Whether you're looking for outdoor adventure or easy access to shopping and dining, this home delivers the best of both worlds in Hannon. Don't miss your opportunity to make 62 Boulder Crescent your new home! (id:57134)
Exp Realty

