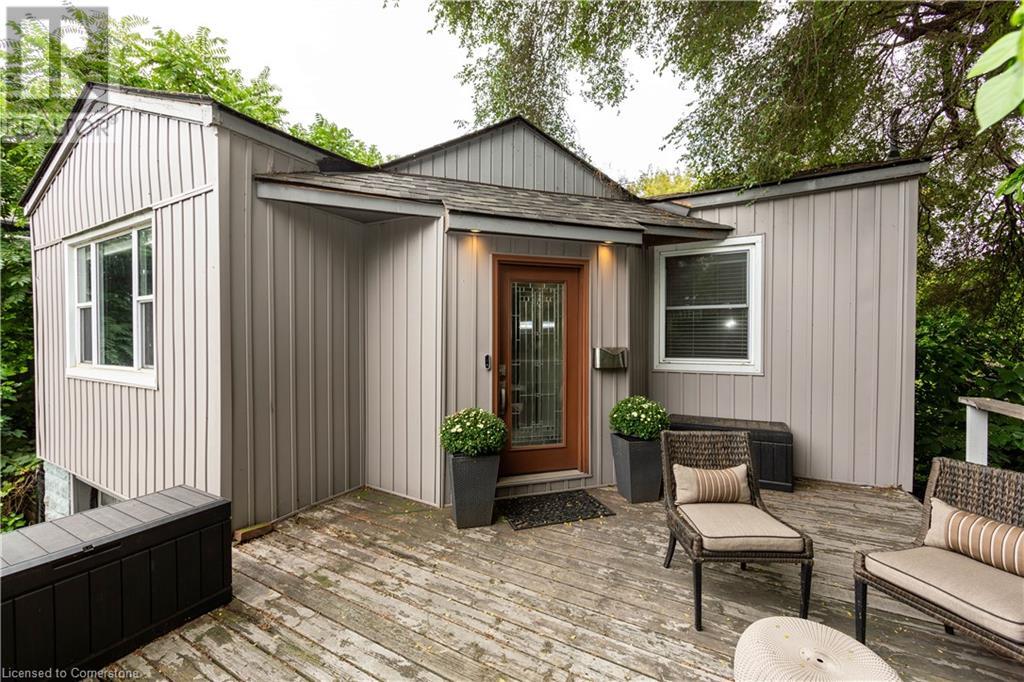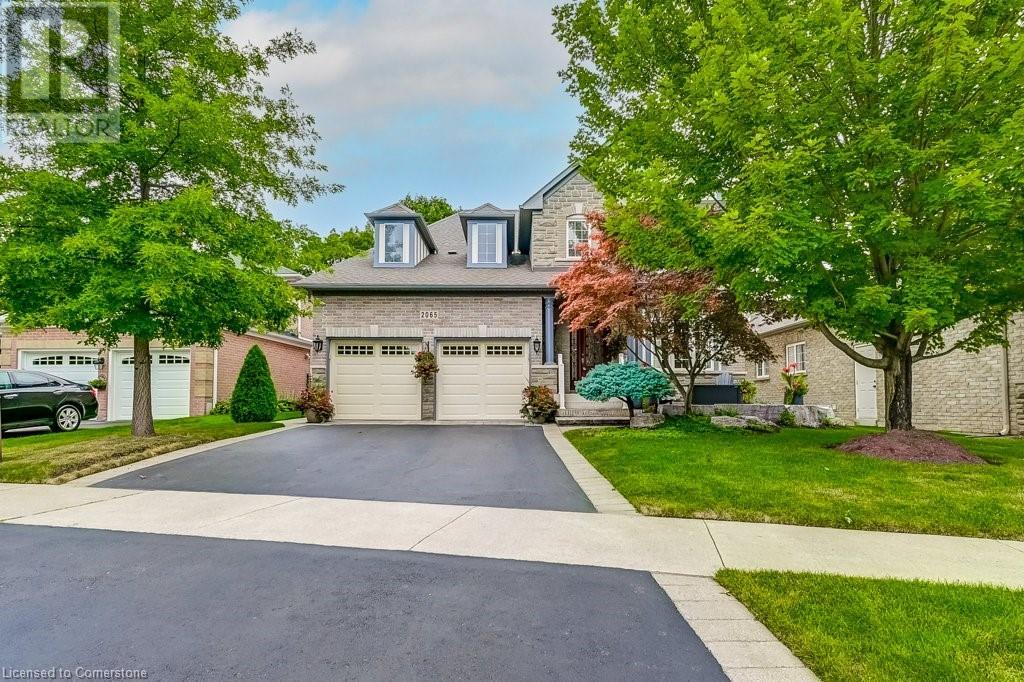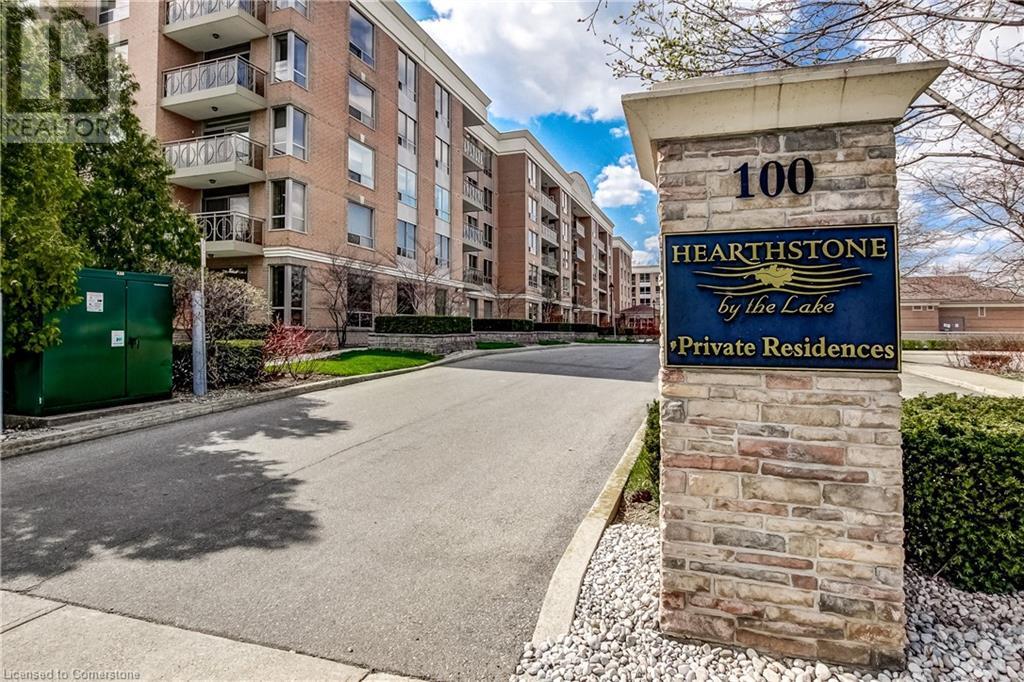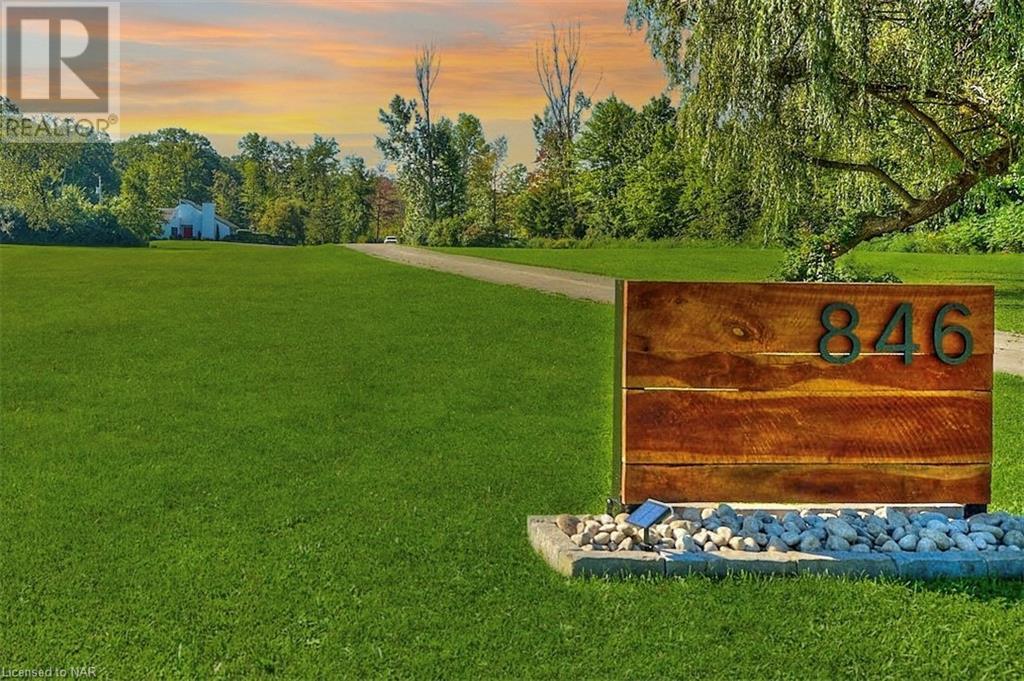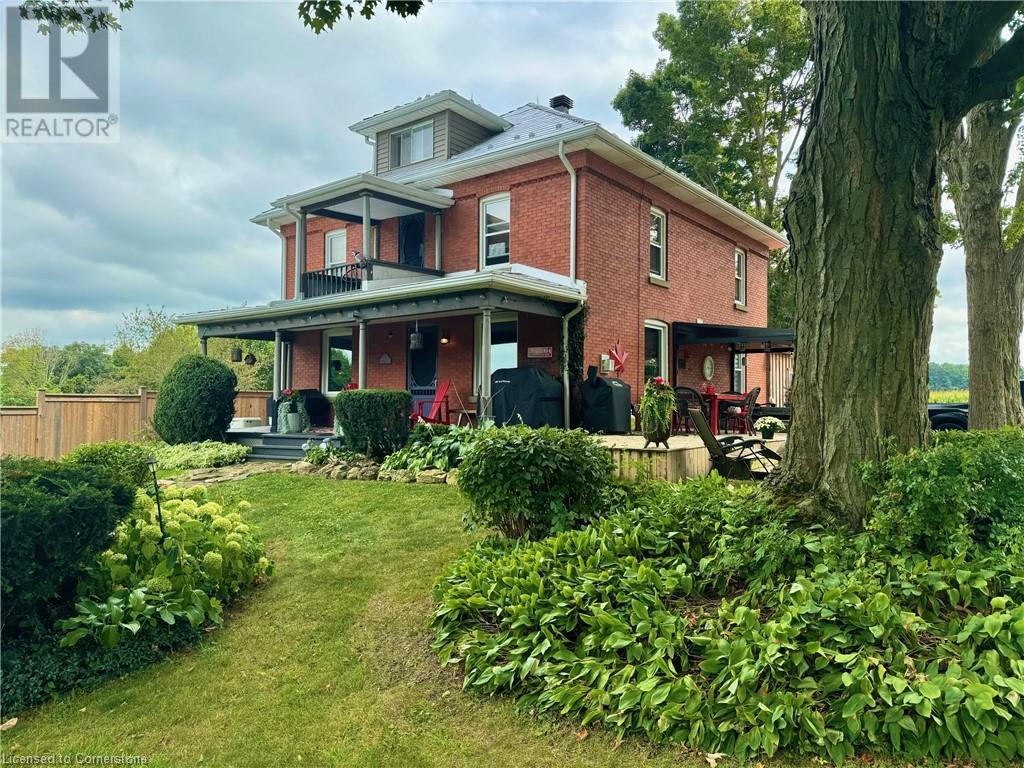251 Alderlea Avenue
Hamilton, Ontario
Location, Location, Location, close to 403 & QEW. Backs unto open field and quiet cul de sac. Fresh painted with new berber carpets in bedrooms and hallway. This is a qualtity Robinson built home. Hardwood floors in living room and dining room. Bamboo flooring in family room with gas fireplace. Over 1800 square feet of open concept living. New patio door (2023) to 12 x 26 deck. (id:57134)
Realty Network
77 Hill Crest
Ancaster, Ontario
In the heart of Old Ancaster, & sought after neighbourhood of Maywood. This beautiful raised ranch bungalow on a quiet cul-de-sac, is an ideal location for tranquility! This beautifully maintained 3 bedroom, 2 bathroom home offers updated spacious maple kitchen, tiled backsplash, built-In pantry, gas stove & gorgeous backyard/garden views. Updates include main level 4 piece bathroom, newly refinished original hardwood flooring in living room & bedrooms, newer furnace, a/c, hot water tank, roof & windows. Basement features mudroom with garage access, fully finished family room with built-ins, electric fireplace as well as utility room, laundry room, 3 piece bathroom & additional closets for ample storage. Outside boasts serenity with attention to detail gardens, poured aggregate patio with seating/dining area, privacy fence and plenty of room for entertaining! Desired qualities of the Maywood area: walking distance & easy access to Rail Trail, Tiffany Falls trails, Tennis club, Village Green park, Ancaster Library, Ancaster Memorial Arts, Schools, & Public transit. Hamilton golf & country club & access to highways are just mins away. (id:57134)
RE/MAX Escarpment Realty Inc.
49 Dennis Drive
Smithville, Ontario
Welcome to 49 Dennis Drive in Smithville, this charming bungalow townhouse features 2 bedrooms and 2 full bathrooms. The kitchen boasts a farmhouse sink, granite countertops, and a gas stove, perfect for any home chef. The great room is spacious and inviting, with vinyl plank floors and a Napoleon fireplace, ideal for gathering with family and friends. A great size primary bedroom complete with a walk-in closet and ensuite bathroom featuring a walk-in shower and double sinks with luxurious quartz countertops. With one level living, convenience is key with the laundry room steps from the kitchen makes chores a breeze. This townhouse offers both style and functionality, with modern finishes and thoughtful design throughout. Conveniently located to all amenities and a short drive to the QEW. Schedule a showing today and make this bungalow townhouse your new oasis. (id:57134)
Royal LePage NRC Realty
28 Cartier Drive
Thorold, Ontario
Welcome to 28 Cartier Drive, an immaculately maintained raised ranch-style bungalow in the heart of Thorold! This charming home offers a bright and inviting layout, perfect for families or those looking for extra room. Featuring 2+2 bedrooms, 2 bathrooms, and a finished lower level with plenty of natural light, this home is designed for both comfort and functionality. A standout feature is the detached garage, complete with its own separate HVAC system making it an ideal space for your workshop, home gym, or studio space. The private backyard offers a great space for outdoor entertaining or relaxation and additional storage in the garden shed. Located on a quiet, family-friendly street with easy access to schools, parks, and local amenities, 28 Cartier Drive is a must-see! (id:57134)
RE/MAX Escarpment Realty Inc.
14 Bayberry Lane
Hamilton, Ontario
Welcome to this charming 3-bedroom townhouse nestled in a quiet neighborhood. As you enter the front door, you are greeted by a foyer that leads into the open-concept main floor. The living room is bathed in natural light from a large Sliding door & window, creating a warm and inviting atmosphere. The vinyl floors throughout the main level add a touch of elegance with a wide staircase. The modern kitchen is equipped with stainless steel appliances, granite countertops, and ample cabinet space, making it a chef's delight. The adjacent dining area is perfect for family meals and entertaining guests. Upstairs, you'll find three generously sized bedrooms, each with its own closet & walk in closets. The master bedroom boasts an ensuite bathroom with a luxurious soaking tub and two walking closets. The other two bedrooms share a well-appointed full bathroom. The highlight of this townhouse is the privacy and lots of sunshine in the back. The sliding glass doors open to a private landscaped backyard, providing an extension of the living space. The unfinished basement is a versatile area that can be used as a family room, home office, or a guest suite. The attached garage provides secure parking, and additional visitors parking is available for guests. (id:57134)
RE/MAX Escarpment Realty Inc.
2344 Woodward Avenue
Burlington, Ontario
Amazing 2 story home in a fantastic south Burlington location! This 3-bedroom, 1.5 bath home is approximately 1,350 square feet and sits on an oversized 50 ft x 150 ft lot! This home has been beautifully maintained / updated inside and out. The main floor of the home boasts plenty of natural light with hardwood flooring throughout. The spacious living room leads to a well sized dining room. The spacious kitchen features white cabinetry, quartz countertops, a white tile backsplash and is completely open to the family room! The main level also has a spacious powder room and a mud room with access to the backyard oasis! The second floor of the home features 3 bedrooms and a 4-piece bathroom. The unfinished lower level includes laundry and plenty of storage space! The exterior of the home features a beautiful backyard with mature landscaping, a wood deck and 2 large storage sheds! There is parking for six vehicles on the driveway and there are no rear neighbours! This home is located close to all amenities, the GO station, highways and downtown Burlington! (id:57134)
RE/MAX Escarpment Realty Inc.
100 Garment Street Unit# 1303
Kitchener, Ontario
Welcome to the Garment Street Condominiums incredible value in the heart of DTK! Leave the car behind to take a stroll through Victoria Park, pick up groceries at the Kitchener market, meet for dinner at one the trendy Downtown restaurants. This stunning 1 bedroom 1 bathroom unit is the epitome of central living. Boasting 14 foot ceilings which exude luxury from the moment you walk through the door. No expense has been spared in upgrades, from the stone countertops, luxury vinyl plank flooring, filtered privacy roller blinds, stainless steel appliances, and a customized work nook with built in cabinets and shelving for those work from home or journaling days. The open concept kitchen and living area is well suited for hosting and entertaining. The Bedroom features beautiful windows with privacy roller blinds and a generous closet. Enjoy the fresh air on your private balcony, or take advantage of the landscaped rooftop terrace and party lounge! Fitness at your fingertips with the workout facility amenity. This building also offers a State of the art theatre room, Wi-Fi equipped conference / Work from home office room and bike storage room. Garment Street’s incredible location close to the LRT Hub, Go Train Station, School of Pharmacy, the DTK tech hub of Communitech + Google, and close access to schools and highway access. Book your private showing today! (id:57134)
Royal LePage Macro Realty
86 Beland Avenue N
Hamilton, Ontario
Welcome to 86 Beland Avenue, Hamilton - A Prime Investment Opportunity! Located in the desirable McQuesten neighborhood of Hamilton's East End, this versatile duplex is a fantastic investment. The first unit boasts 3 spacious bedrooms, 2.5 bathrooms, and in-suite laundry. The main floor features a bright, generously sized living room, a separate dining room perfect for entertaining, and a convenient powder room. The large, eat-in kitchen is a chef's dream, complete with custom cabinetry and elegant quartz countertops. The second unit is a bachelor suite that also showcases a custom kitchen with cabinets and quartz countertops. With the recent vacancy, you have the opportunity to set your own rental rates. Both units are beautifully finished with hardwood and vinyl plank flooring throughout. Additional features include a gas fireplace, separate hydro meters, and a single-car garage with direct access to the home. The fully fenced backyard offers a private oasis, perfect for relaxing or entertaining outdoors. With easy access to Highway 403 and 407, and close proximity to McMaster University, local transit, and various amenities, this property is ideally located for convenience. Whether you're looking to live in one unit and rent out the other, or simply add a strong asset to your portfolio, this property is a must-see. Don't miss out-make an offer today! (id:57134)
RE/MAX Garden City Realty Inc.
RE/MAX Escarpment Realty Inc.
330 Prince Charles Drive S Unit# 1204
Welland, Ontario
BRIGHT & SPACIOUS 2 BEDROOM CONDO IN SOUGHT-AFTER AND IMMACULATE SEAWAY POINTE COMMUNITY located along the Welland Recreational Waterway. Corner unit with large open concept family room/dining room with many windows offering natural light and sliding doors to open covered balcony overlooking the community's private, manicured green space. Bright kitchen with stainless steel appliances. Additional Features include: stainless steel double oven (1.5 years new), newer stainless steel fridge, built-in stainless steel microwave/hood range, built-in dishwasher. Large party/games room with kitchen on main floor for hosting and entertaining, exercise area and visitor parking. With the recreational canal walkway at your doorstep, sip your morning coffee canal side, enjoy walking, cycling or paddling from this stunning location. Located near parks, hospital, restaurants, recreation centres and less than 5 minutes to highway access.*Please note: photos are virtually staged including fireplace. (id:57134)
RE/MAX Garden City Realty Inc.
31 Kinrade Avenue
Hamilton, Ontario
Charming 3-bedroom home with outdoor entertaining space. Discover your perfect home, ideally situated close to the Tim Hortons Field, which offers spacious living areas and large, bright windows that let in plenty of natural light. The main floor features a generous living room, large kitchen and a family room that is currently set up as a dining area, perfect for family gatherings or entertaining guests. Step outside to enjoy outdoor cooking with the brick stove/fireplace and cozy evenings. The property includes two 4-piece bathrooms, a walkout basement accessible from two entrances and a fully fenced yard. The detached garage with hydro offers space for additional storage or workshop. (id:57134)
Royal LePage State Realty
70 Genoa Drive
Hamilton, Ontario
An Almost New home for sale! This bright and sunny house maintains a warm summer vibe year round! It has a spacious layout and heaps of features, including: upgraded windows in living room, double sliding doors with custom shades, vinyl flooring with staircase stained to match, extended kitchen cabinets, pot lights, high quality kitchen appliances, man door to garage, central vac, all large bedrooms, Master with Two walk-in closets and ensuite, and more! This immaculately kept home has a great central Mountain location, with all amenities and hwy access right close by. Call now to book your private showing! (id:57134)
Right At Home Realty
264 Beach Boulevard
Hamilton, Ontario
This charming 3 bedroom bungalow is a rare find, offering the perfect combination of privacy, modern amenities and an unbeatable location. Nestled on a private lot adorned with mature trees, this home is just a short walk from the scenic Hamilton Beach Recreational Trail, making it an ideal retreat for nature lovers and outdoor enthusiasts. Cozy up by the fireplace in the inviting living room, perfect for relaxing evenings. The updated kitchen boasts modern appliances, interior lighting in cupboards and a stylish design that makes cooking a pleasure. All appliances are included, making this home move-in ready. Enjoy the ultimate outdoor experience with a hot tub and a perfect yard for an entertaining atmosphere. The built-in garage provides easy access to the home and there is plenty of parking space in the expansive driveway, accommodating up to 8 vehicles. Don’t miss this opportunity to make this incredible home yours and LOVE where you LIVE! (id:57134)
Royal LePage NRC Realty
2065 William O'connell Boulevard
Burlington, Ontario
The minute you pull in the driveway you will see how well kept this beautiful home is in Millcroft . The backyard is so tranquil , relax in the hot tub or enjoy a BBQ. This well kept 4 bedroom, 4 bathroom home has a updated furnace n air conditioner(2018)roof replaced (2014), updated garage doors n garage door openers. Fully finished basement with large rec room, gas fireplace and bathroom. Short walk to bus stop, coffee shops, restaurants ,banks, grocery stores , Rec Center with a pool or just enjoy a walk around your beautiful neighbourhood. Nothing to do but just move in and enjoy (id:57134)
Apex Results Realty Inc.
100 Burloak Drive Unit# 1308
Burlington, Ontario
Retire in Style steps from Lake Ontario! Freshly painted one bedroom and den unit at Hearthstone by the Lake. Live independently or make use of the numerous amenities available to residents like Wellness Centre, Gym, Dining Room, library, lounge, housekeeping, indoor pool, 24/7 emergency nursing, handyman services, etc. Steps to Lake Ontario and located on the Burlington/Oakville border each unit comes with one underground parking space and a storage locker. Heating, air conditioning, and water is included in condo fees. Note: Club fee of $1672.45 payable monthly in addition to the condo fee. (id:57134)
Realty World Legacy
485 Thorold Road Unit# 321
Welland, Ontario
Welcome to Unit 321 at 485 Thorold Road in Welland. Accessible by elevator, this 2 bedroom, 1 bathroom apartment features over 800 square feet of living space with ample natural light and direct access to your private balcony. The open concept living space features a galley style kitchen and a separate dinning room, both of which are carpet free, and a large living room. Just down the hall you will find the primary bedroom, a secondary bedroom and the shared 4-piece washroom. This apartment is situated in a clean building and includes access to the party room as well as visitor parking for guests. Don't miss out on this property, book your showing today and call unit 321 home. (id:57134)
Royal LePage Macro Realty
3220 William Coltson Avenue Unit# 2207
Oakville, Ontario
Could this be the best 2-bedroom penthouse condo in North Oakville? It’s certainly one of the highest! On the very top floor of a 22 storey Branthaven gem, this stunning 2-bed, 2-bath condo has it all. With 10-foot high ceilings, 8-foot solid doors, floor-to-ceiling windows, and 2 huge balconies, enjoy spectacular, unobstructed lake, city, and forest views in every direction! Step out onto the 21’ long east-side balcony and watch a sunrise over the Toronto skyline and lake. Or soak up the afternoon sun on the massive 33’ long south-side balcony with panoramic lake views for miles and the privacy of nobody above you! You'll have 2 parking spaces, a private locker, keyless access and smart home automation. It’s just 2 minutes to the 407, 6 minutes to the 403 and GO Train, steps to restaurants, groceries, shopping, and kilometers of scenic trails right below you. Could this be the best 2-bed penthouse condo in North Oakville? Come and find out. Your perfect home in the sky awaits! Don't miss the spectacular video tour!! (id:57134)
RE/MAX Escarpment Golfi Realty Inc.
313 Silvana Crescent
Burlington, Ontario
STUNNING CONTEMPORARY REMODEL! 4 level sidesplit in the revered Shoreacres neighbourhood! 3+1 bedrm, 2.5 bathrm, over 2600 sq ft of living space & is filled top to bottom with magnificent details. Open concept living space, gorgeous reconstructed vaulted ceiling, a sophisticated kitchen offers incredible attributes, large kitchen island, solid quartz countertop, floor to ceiling storage, smart tap & top of the line appliances. Main floor is complete with a modern gas fireplace, 4 skylights, a dining area & mudrm. Solid oak stairs lead up to the upper level feat. 3 spacious bedrms each with hardwood floors that have been sanded & restrained to match the main level. 5-piece bathroom with a rain shower head, double vanity, spa-like tub, & heated towel rack. The details continue to the lower 2 levels with a fully finished rec room with a walk-up, a cozy wood burning fireplace, spacious laundry room with an imported Italian sink. The compact powder room makes a big design impact with a unique curved wall & heated tile flooring. Another spa-like 3-piece bathrm with another rain shower head & accent lighting. The 4th bedrm has a large window & frosted glass window to open the space up. Industrial wine cellar has a floor to ceiling glass door for temperature control & an abundance of racks & shelving. Sitting on a desirable corner lot on a very quiet crescent with a stone interlock front patio. Located minutes from all amenities, communities centres, parks, schools & major highways. (id:57134)
Royal LePage Burloak Real Estate Services
1270 Maple Crossing Boulevard Unit# 204
Burlington, Ontario
Welcome to The Palace, where your dream condo awaits in the heart of Burlington. This condo offers 970 sq ft of living space, with 2 bedrooms, 2 bathrooms, and a sun-filled solarium ideal for basking in the sun year round. Step into the updated kitchen, where modern elegance meets functionality. Timeless subway tile backsplash is complemented by white shaker cabinets, quartz countertops, and with ample storage space, organizing your essentials has never been easier. This unit boasts in-suite laundry and access to the building's array of amenities, including an outdoor pool, BBQ area, tennis/squash courts, car wash, sauna, bike storage, and party room. Situated on the second level, this condo offers convenience and comfort, with easy access to Downtown Burlington's Jo Brant Hospital, vibrant shops, restaurants, and Spencer Smith Waterfront Park. Whether you're unwinding in the cozy living area or enjoying a morning coffee in the sun-drenched solarium, this condo invites you to experience the best of urban living with a touch of sophistication. No pets per condo bylaw, however emotional support animals are permitted (some restrictions apply). (id:57134)
Royal LePage Burloak Real Estate Services
8 Lennard Crescent
Dundas, Ontario
Welcome to 8 Lennard Cres in the sought after Dundas Highland Park area on a quiet street. This home, unlike many 2-storey homes, offers a main floor primary bedroom suite for those that desire one-floor living and plan to use the upper bedrooms for children or guests. Also, perfect area for families as schools less that 1km away. Approx 2,400sf of finished living space, plus over another 1,000sf of unfinished basement space ready for your design choices. You will find large rooms & plenty of natural light. Large living room & separate dining room for entertaining family or guests. Large eat-in kitchen with plenty of working counter space & cupboard space. Relax in the main floor family room with gas fireplace. On the other wing of the main level is the primary bedroom suite, 2pc bath, laundry room & garage access. The Primary bedroom is large & offers 2 closets & private ensuite bathroom. The upper level consists of 2 large bedrooms and a 4pc bathroom. Both bedrooms are oversized in todays standards and have walk-in closets. Doors lead from the kitchen onto the private deck that as a covered portion to relax in out of the sun. The rear yard is fully landscaped & peaceful. The large trees offer a secluded space to sit back & relax or entertain. The front yard offers a double drive & garage. Some recent updates Eaves (24), W&D (22), Ensuite (21), Furnace/AC (19), Roof (16). Walk/bike to Conservation Areas/rail trail, Schools and Parks. Dundas Valley Golf close by. RSA. (id:57134)
Judy Marsales Real Estate Ltd.
846 Highway 20 Highway W
Pelham, Ontario
Welcome to your 10 Acre private oasis with endless possibilities to make this property your ideal country home! 264' of frontage along HWY 20, the house and shop are tucked back almost 500' from the road with an asphalt driveway leading you to the main living area giving you that remote, quiet, and private feel. Custom Built 2300 sq.ft home is a one of a kind design fully updated throughout in 2021. 2400 sq.ft two story 2.5 bay outbuilding/shop heated by wood fireplace, or radiant propane you choose! Plenty of room to park multiple vehicles, work equipment if you run your own business or have a crew of vehicles. Of the 10 acres, 3 acres are cleared and the remaining 7 treed acres are lined with 10' trails throughout to have fun with all your outdoor toys, or to hunt on, or take advantage of the endless supply of A+ firewood! Inside the home you'll find the master bedroom, and full bath on the main floor each with their own double patio sliding doors with access to outdoor cement patio that flows perfectly along with the open concept kitchen with large living room with high ceilings on one side, and beautiful large eat in dining room with two sets of double patio sliding doors leading to another deck on the other side. Large Mud room/laundry/2pc bath off of garage before you enter house. On the upper floor you'll find three bedrooms and another bathroom that open up to views of the lower level. This design is truly one of a kind! 24'x12' 3 season sunroom lined with patio sliding doors to house hot tub off the back of the house. Above ground pool with agregate cement patio built up to it from patio sliding doors off master bedroom and living room to the pool. So much to enjoy here, with many more possibilities to utilize the treed acreage, possibility of adding another dwelling to any part of the cleared section of the property, or create a completely self sustaining property with the Agricultural zoning to grow and farm your own food for the family, or as a business! (id:57134)
Revel Realty Inc.
203 Jenkins Road
Scotland, Ontario
One of a kind Stunning well kept 1800s original double brick farmhouse , sitting on just shy of 2 acres, surrounded 200 acres of cropland as scenery ,sitting on a very private rd near the quaint mill pond in brant county , gorgeous chestnut woodwork throughout the home , 5 large bedrooms , 2 upscale newly renovated bathrooms , new flooring throughout, 2022 addition with 3 private rooms for office or personal use, 3 sets laundry, two storey heated barn loft and w/ 3 car shop, 2 custom Grand River sheds, wraparound porch with built in hot tub, and serene landscaping. Updates include new septic , drilled well , water softener , furnace , central air , electrical , generac system , appliances , metal roof , windows both bathrooms and much much more , 9 km from Waterford, 11 from Brantford, and 10 min to 403. Ideal for those looking for a peaceful country home with a short distance to the city! (id:57134)
Keller Williams Complete Realty
932 Montgomery Drive
Ancaster, Ontario
Rare Opportunity! Fully Renovated Bungalow in Prestigious Ancaster Heights! Surrounded by multi-million-dollar homes and offering over 2,000 sqft of living space with breathtaking views of the Tiffany Falls Conservation Area. Step inside to an inviting open-concept main floor, where the living and kitchen areas are bathed in natural light streaming through large windows that perfectly frame the picturesque surroundings. The modern kitchen featuring a spacious center island and breakfast bar. Wake up to the soothing sounds of birdsong and flowing waterfalls in any of the three spacious bedrooms, each showcasing newly installed large windows with stunning views of nature. The fully finished basement, accessible via a separate entrance, offers a generous living area, a laundry room, and a rough-in kitchen—ideal for a potential in-law suite. The basement also includes three additional bedrooms, one of which features its own private ensuite bathroom. Beyond the tranquility of this retreat, explore the charming village of Ancaster, filled with historic buildings, boutique shops, and exquisite dining options. Despite its serene setting, this property offers convenient access to major highways and all the amenities, including McMaster University, golf clubs, and a variety of shopping destinations from Costco to HomeSense. This property is a perfect blend of natural serenity and urban convenience, with numerous upgrades including newly paved driveway, new windows. A must-see! (id:57134)
Right At Home Realty
181 Lakeshore Road
St. Catharines, Ontario
Step into elegance with this beautiful iconic bungalow, ideally located just 5 minutes from vibrant Port Dalhousie and 15 minutes from historic Old Town Niagara-on-the-Lake. This home is perfectly positioned for those who enjoy fine dining, entertainment, and leisure, offering a lifestyle of convenience and luxury. Entertain guests in the formal living room and a separate cozy family room, perfect for intimate gatherings. The dining room, adorned with a designer crystal chandelier, adds a touch of elegance to any meal. An award-winning garden with a stunning pond and waterfalls complements the home, creating a serene oasis that is both breathtaking and easy to maintain. The residence boasts a spacious and sophisticated layout with four large bedrooms (3+1), designed for comfort and privacy. The ground floor features two laundry rooms—one on each floor—ensuring practicality in daily living. The primary ensuite exudes luxury with spa-like features, providing a private retreat within your home. The basement is an entertainer’s dream, featuring a huge great room, the 4th bedroom, another full bathroom, and a home gym equipped with an infrared sauna. This space offers versatility and potential for an IN-LAW SUITE, complete with a separate entrance. Experience the grandeur of spacious, elegant living combined with the practicality and charm of its sought-after location. This property is an exceptional opportunity to own a slice of Niagara’s finest real estate. Schedule your viewing today to see how this magnificent home can meet your lifestyle needs, offering both luxury and convenience in one perfect package. (id:57134)
RE/MAX Niagara Realty Ltd
4 Oldmill Road
Ancaster, Ontario
Ancaster dream home!!! This stunning former Losani model home offers 3,100 sqft of luxurious living space plus a fully finished basement. Boasting 5+1 beds & 3.5 baths, this home combines elegance w/functionality. Step inside the grand foyer to discover a thoughtfully designed layout w/countless upgrades throughout. The eat-in kitchen is equipped with S/S appliances inc. gas stove, quartz countertops & spacious island, perfect for cooking & entertaining. The adjoining living room w/gas f/p & built-ins is warm & inviting, while the separate formal dining room provides space for hosting family & friends. Mudroom & 2pc bath complete the main level. Upstairs retreat to the beautiful primary suite w/5pc ensuite feat. soaker tub & rainfall/body massage shower. The 4 additional upstairs bedrooms offer plenty of space & versatility to fit your needs. Upper level laundry & 5pc main bath finish off the 2nd floor. Downstairs is a large rec room w/2nd gas f/p & additional bedroom plus 3pc bath. Outside the beautifully landscaped backyard is a private oasis, complete w/serene koi pond w/waterfall & stream features plus lush greenery, patio space & bar, making it the perfect place to unwind or host summer gatherings. Both the front & back yards are easy to maintain w/in-ground irrigation system. 2-car driveway & attached 2-car garage. Located in a quiet, family-friendly neighbourhood close to all amenities w/easy hwy access. Don’t miss your chance to own this one-of-a-kind property! (id:57134)
Keller Williams Complete Realty












