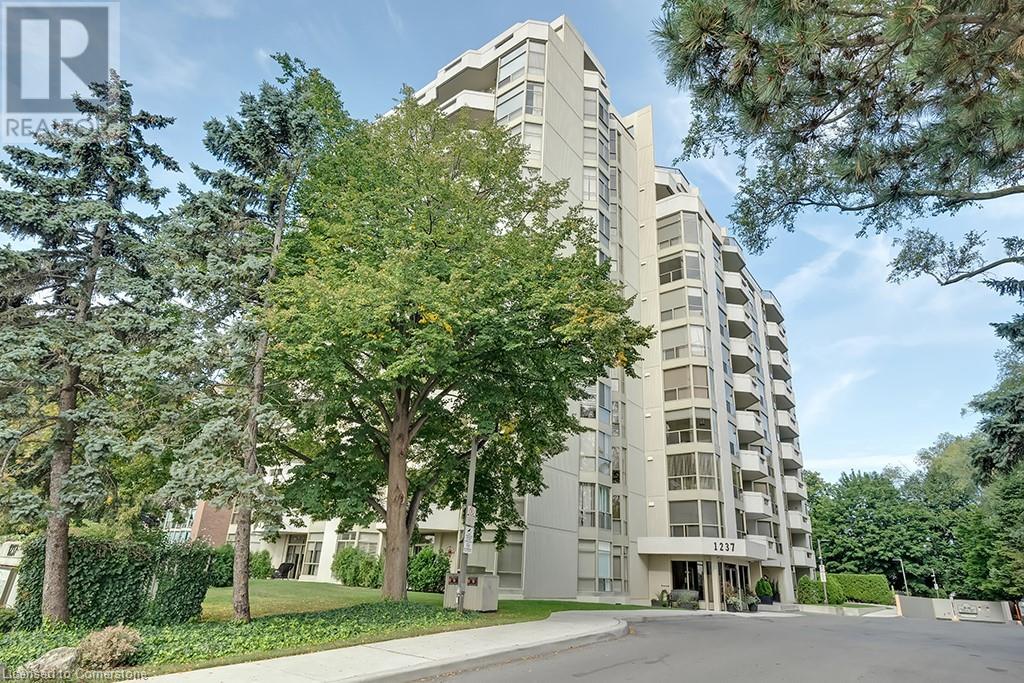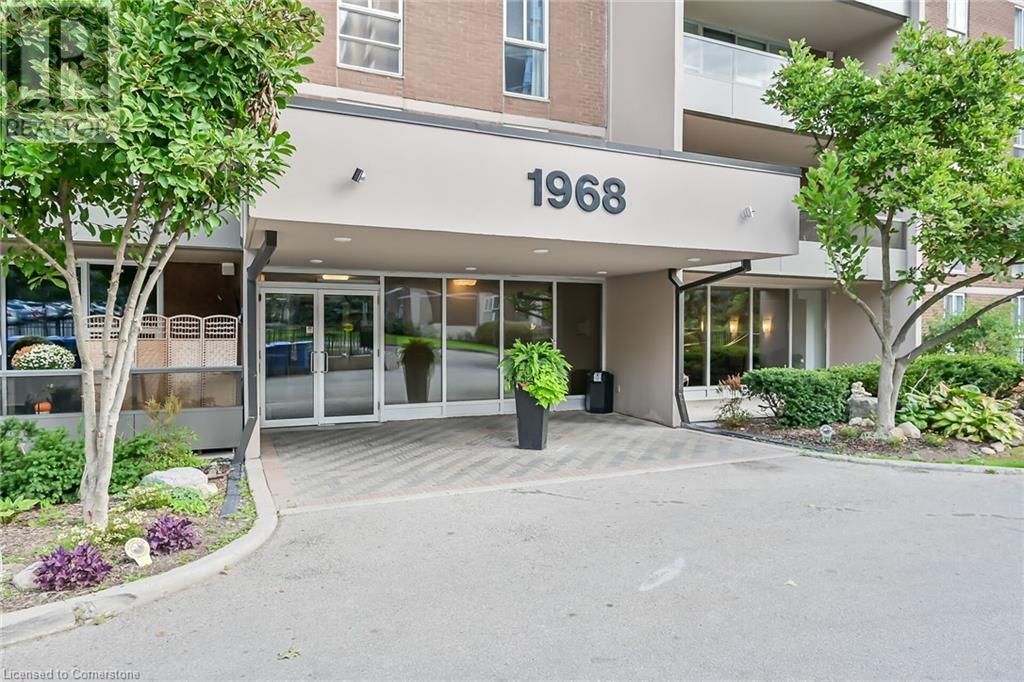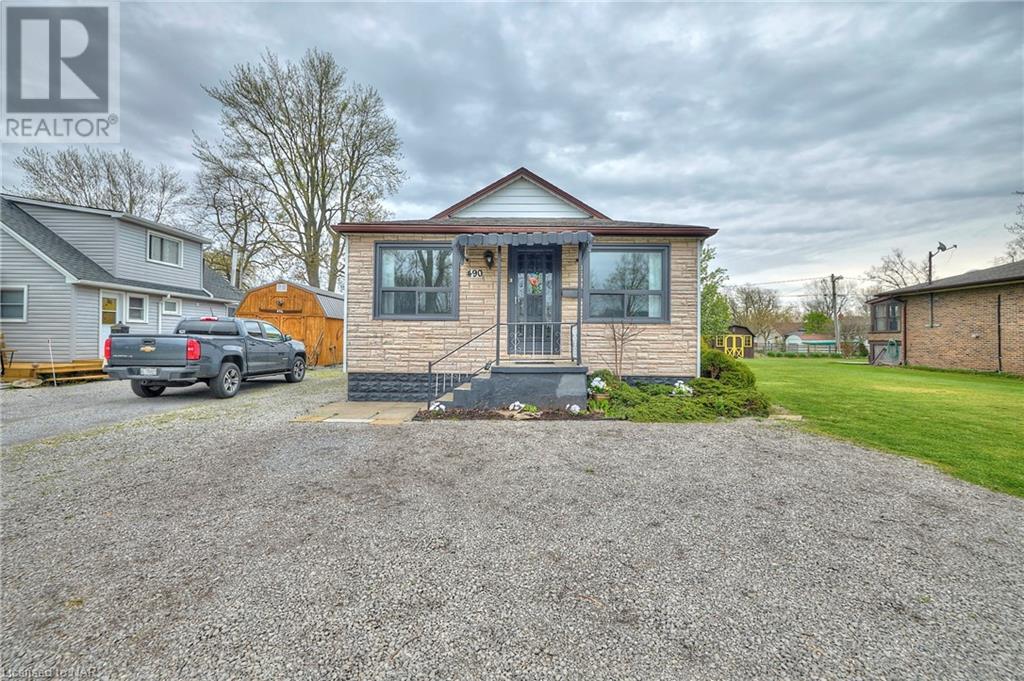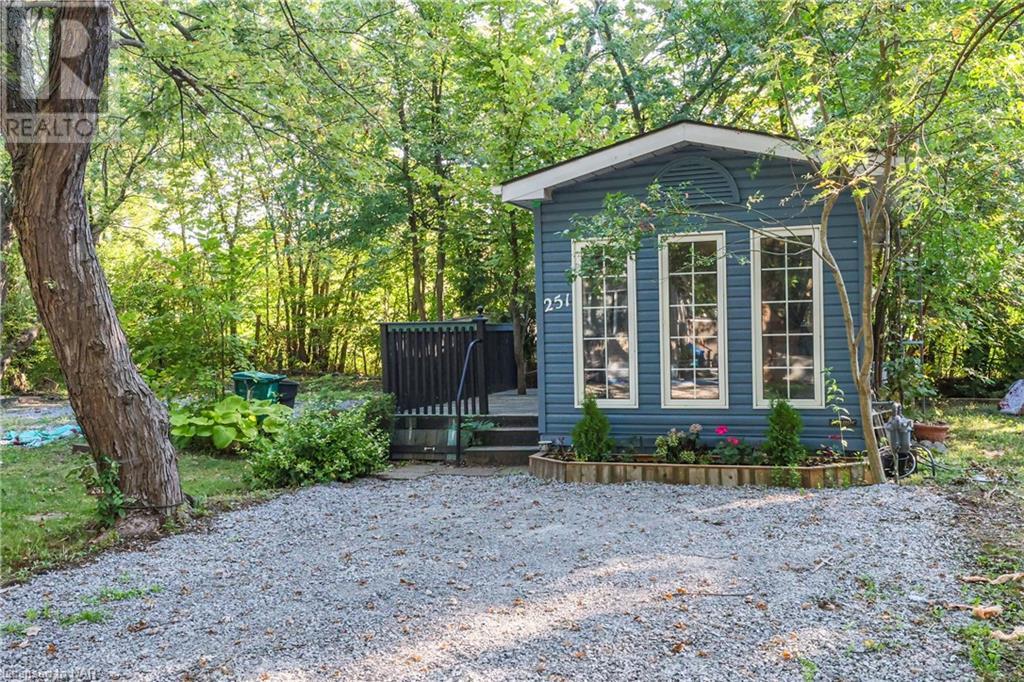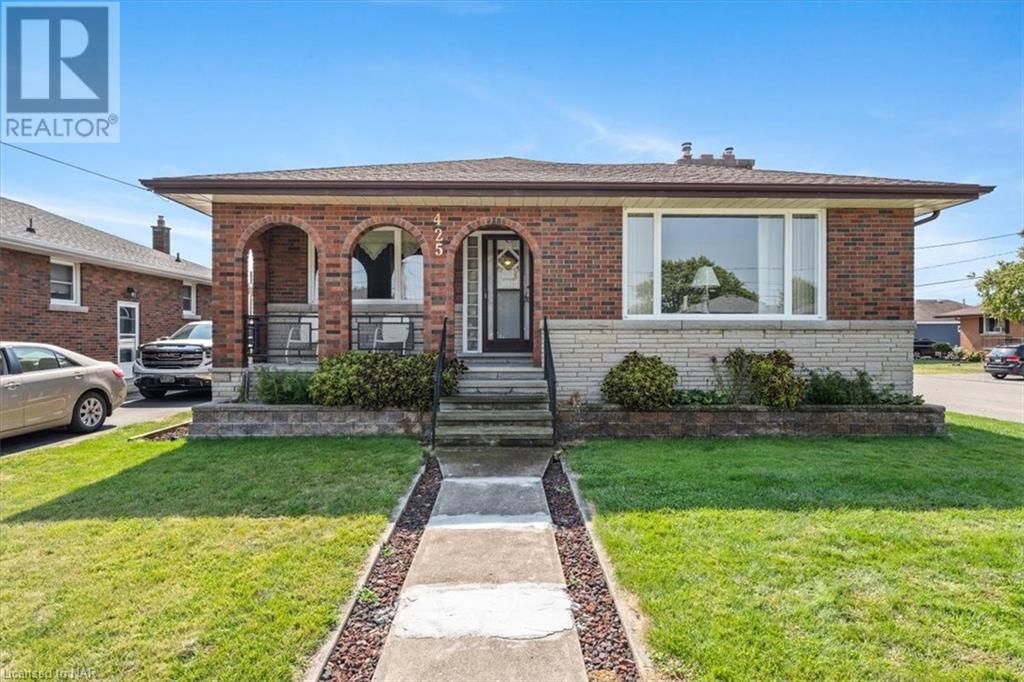3537 Eton Crescent
Niagara Falls, Ontario
Welcome to your dream home! Nestled in a serene neighbourhood, this stunning 3-bed 2.5-bath home is designed for comfort & style. You are welcomed home by the beautifully crafted deck by Hickory Dickory Decks, Complemented by large planter boxes that enhance the outdoor space. Upon entry you are greeted by custom-made sliding closet doors in the foyer, adding a unique touch to the space. The main floor features convenient laundry facilities and a spacious kitchen, complete with an inviting island and a small pantry-perfect for culinary adventures. Cozy up in the living area by the wood-burning Volcano Plus fireplace, surrounded by soaring roof-high windows that fill the room with natural light, The master is a true retreat with its own ensuite and a walk-in closet. Throughout the home, California shutters provide both privacy and elegance. Venture downstairs to find a partly finished basement featuring a gas fireplace with customizable settings for ambience. Handyman not forgotten with a separate area perfect for a workshop. Step outside to your very own oasis with a heated saltwater pool, perfect for your enjoyment. With an attached two-car garage and six additional driveway spots, parking is a breeze. Plus, you'll love the unbeatable location just minutes away from various schools, parks and groceries making it perfect for families. The nearest transit stop a 2 minute walk, offers easy access to the city. Don't miss your chance to call this extraordinary property home! (id:57134)
Royal LePage State Realty
386 Highway #8 Unit# 301
Stoney Creek, Ontario
Excellent location in the South Meadow neighborhood of Stoney Creek. Step inside this quiet top floor unit and find a clean, well kept home offering a spacious living and dining room area linked to an eat-in kitchen. Two bedrooms, two bathrooms, ample closet space and an in unit utility room featuring laundry facilities and storage that ensures effortless daily routines. Enjoy the view from an over-sized balcony. Quick access to highways, public transit, schools and all shopping amenities. A rare feature offered is 2 parking spots. 1 underground and 1 in a privately owned garage. Condo Fees are comparatively lower than nearby units in this in-house proudly managed building. This residence is ideal for retirees, single couples and professionals who work from home. Be the first to call this meticulously maintained unit your home. You won't be disappointed! (id:57134)
RE/MAX Escarpment Realty Inc.
144 Burgar Street
Welland, Ontario
Charming Detached Home in Welland.3 Bedrooms and 1 Bathroom and well-maintained. Enjoy bright and airy living spaces with plenty of natural light and massive back yard. huge Living Room with Eat in Kitchen.all Stainless steel Appliances Beautiful oversized Renovated Porch, updated windows ,New sidings,Newly Painted, 100 AMPS on Breakers Prime Location :Close highway 406 and a variety of local amenities, including Niagara College shops, restaurants, and public transport. Enjoy the added benefit of having no neighbor on the right side, providing you with extra space and a sense of seclusion. (id:57134)
Royal LePage NRC Realty
29 Seaton Place Drive
Hamilton, Ontario
Welcome to this 29 Seaton Place Dr in Stoney Creek! This charming raised ranch offers a perfect blend of comfort and functionality, encompassing over 2,400 square feet of ample living space! Step inside and you'll immediately appreciate the spaciousness of the three large bedrooms, each providing ample room for relaxation and personalization. The main floor features an inviting living area that seamlessly flows into a dining space, ideal for family gatherings and entertaining guests. The heart of the home is the well-equipped kitchen, perfect for preparing your favourite meals. But the convenience doesn't stop there—venture into the full basement and discover a second kitchen, opening up a world of possibilities for extended family living, entertaining, or rental opportunities. The large rec room in the basement serves as an ideal space for a home theatre, game room, or home gym, complemented by plenty of storage to keep your living areas clutter-free. Step outside to find a generously sized backyard, offering a private sanctuary for outdoor activities, gardening, or simply unwinding in the tranquility of this quiet neighbourhood. This home is perfect for growing families, professionals, and anyone seeking a peaceful enclave in one of Stoney Creek's most desirable areas. Don't miss out on this opportunity to make this house your home. Schedule a viewing today and experience all the charm and functionality this property has to offer! (id:57134)
RE/MAX Escarpment Realty Inc
8782 Nassau Avenue
Niagara Falls, Ontario
In the historic village of Chippawa, on the doorstep of Niagara Falls sits this move in ready 2 + 1 bed, 2 bath raised bungalow. Located in a quiet subdivision just a 2 minute stroll to Chippawa creek. This quality built Mountainview home is ideal for the growing family or empty nester. The main floor hosts living/ dining space with hard wood flooring and gas fireplace. The spacious kitchen over looks the sunken family room which provides access to great backyard for summer entertaining. The Master bedroom enjoys ensuite privilege's. The lower level features 3rd bedroom and bath and has great potential for large recroom and is fully drywalled just requiring flooring and ceiling finishes. With all this and a prime location this home could be the perfect place to enjoy Christmas 2024! (id:57134)
Royal LePage NRC Realty
149 Knoll Street
Port Colborne, Ontario
First-time Buyers. Are you tired of paying someone else's mortgage with your rent? If you are looking for an affordable home in a great location close to schools, shopping, parks and other amenities then check out this nice starter home. Nothing to do but move in! Furnace and owned Hot Water tank (2016), Central Air unit (2021), new electrical panel and eaves (2020). Nice Kitchen with breakfast bar in dining area. Laminate flooring throughout. Main floor laundry. Updated windows and Shingles. Full basement, great for storage. Semi private backyard for those BBQs on the back deck. Don't miss out! (id:57134)
RE/MAX Niagara Realty Ltd
93 Fairfield Avenue
Hamilton, Ontario
Welcome to 93 Fairfield Ave. Nestled in a really fabulous East Hamilton neighbourhood sits this charming bungalow with an attached Garage & beautiful wide yard. It is move-in ready, with so many updates already done! Just step inside this cute home to find nice sized main rooms with many windows offering lots of natural sunlight. This home features a cozy Living Room with a beautiful bay window & decorative Fireplace that is open to a Spacious Dining Room which is great for gatherings. An updated Kitchen offers newer cabinets, countertop & backsplash, and it is just the right size to enjoy preparing lovely meals while overlooking the backyard paradise. There are 2 bedrooms each with their own closet. The primary bedroom also has an additional extra-large custom wardrobe for even more closet space plus still plenty of room. The main 4 piece bathroom has a tiled shower/tub combo plus a linen closet for storage within. The basement has its own separate side-door entrance to outside, a nice high ceiling height & a bathroom rough-in already in place. This is perfect for extra space, a possible in-law suite or additional income. This home has stunning front and backyard gardens & a nice wide yard. Its so wonderful to sit & relax outside in this Beautiful Private Oasis! The Front Interlocking Private Driveway plus attached garage gives plenty of parking & storage. Walking distance to everything! Minutes to the QEW. Don't miss this great deal! (id:57134)
Royal LePage Macro Realty
40 Gladstone Avenue
Hamilton, Ontario
Welcome to this beautifully restored 2.5-storey gem in South Central Hamilton, where timeless charm meets modern updates. Located on a highly sought-after, mature street, this home has been meticulously maintained and enhanced over the years, preserving its character while adding contemporary touches. As you step onto the inviting front porch and into the welcoming foyer, you’ll be greeted by an abundance of natural light and the craftsmanship of a bygone era. The main floor features spacious principal rooms with original hardwood floors, tall baseboards, and elegant pocket doors. Large, restored wooden windows flood the home with light, creating a warm and welcoming atmosphere. The separate dining room and large, updated eat-in kitchen offer the perfect blend of vintage charm and modern convenience. Upstairs, you’ll find three bright and airy bedrooms, including a generously sized primary bedroom with a beautiful bay window. The second floor also includes a full bathroom, ideal for family living. The third-floor loft is a versatile space, perfect for a home office or cozy family room—a great spot to relax with a movie or a good book. The fully finished lower level adds even more living space, offering a cozy recreation room and a luxurious full bathroom complete with a stunning soaker tub, perfect for unwinding at the end of the day. With plenty of storage, lovely landscaping, and a detached rear garage, this home truly has it all. (id:57134)
Judy Marsales Real Estate Ltd.
1237 North Shore Boulevard E Unit# 407
Burlington, Ontario
Updated 1 bedroom + den suite at 'Harbour Lights' in prime downtown Burlington location! 1,175 sq.ft. Steps from the lake, waterfront park, restaurants, shops, highway access and hospital. Upgraded eat-in kitchen with quartz and stainless steel appliances. Primary bedroom with beautifully updated 5-piece ensuite. Spacious den with loads of natural light, updated second bathroom, in-suite laundry, recent luxury vinyl flooring throughout and large balcony with sought-after SW exposure. Building amenities include an outdoor pool, party room, games room, exercise room, workshop, sauna and underground visitor parking! 1 bedroom + den, 2 bathrooms, 1 underground parking space and 1 storage locker. (id:57134)
Royal LePage Burloak Real Estate Services
5 Severino Circle
Smithville, Ontario
Welcome to this stunning 2018-built condo townhouse in the heart of Smithville! Featuring a modern open-concept floor plan, this family-friendly home is within walking distance to schools, parks, and green spaces, with all the amenities of Smithville just minutes away—dining, shopping, and more. The home boasts a single-car garage and driveway, along with a charming stone walkway leading to a cozy front porch sitting area. Inside, enjoy freshly painted interiors, new vinyl wide plank flooring on both levels, and soaring 9’ ceilings. The eat-in kitchen features an island with breakfast bar, stone countertops, and sliding doors to a fully fenced backyard with patio and unencumbered view for more privacy and sunlight. The spacious upper level includes a generous primary suite with a walk-in closet and 4-piece ensuite with bath shower combo, plus two additional bedrooms, a main 4-piece bath, and convenient upper-floor laundry. The unfinished basement with a bathroom rough-in offers endless potential to expand your living space. Great opportunity in family friendly Smithville! (id:57134)
Royal LePage Burloak Real Estate Services
1968 Main Street W Unit# 401
Hamilton, Ontario
Bright, clean and beautifully maintained condo with stunning ravine views in the highly sought after C building at Forest Glen. Spacious living room and dining room feature crown moulding, hardwood floors and overlook the ravine. Updated kitchen cupboards and countertops. Large primary bedroom with walk in closet. Second bedroom currently set up as a TV room/den. Spacious storage room in suite. The building houses a swimming pool, party room, hobby room, craft room and soon e added gym. Contact L.A. regarding special assessment. (id:57134)
Royal LePage State Realty
1030 Ducharme Street
Windsor, Ontario
Nestled in a sought-after South Windsor neighbourhood, this spacious family home is ready for its next chapter. Set on an impressive 75 x 200 lot with mature trees, the property features a detached double garage and a beautifully fenced yard with a large patio. Inside, you'll find a large living room with a gas fireplace and vaulted ceilings, creating a warm and inviting atmosphere. The eat-in oak kitchen boasts granite countertops, stainless steel appliances and a gas stove top. With three generously sized bedrooms and two full bathrooms, the home offers both comfort and room to grow. Additional highlights include a standby Generac generator and a convenient grade entrance leading to the family room. Don’t miss out on this exceptional opportunity! (id:57134)
Royal LePage Burloak Real Estate Services
973 Alberton Road S
Ancaster, Ontario
YOUR SEARCH IS OVER! This is country living at its finest – a dream home sitting on 1.14 acres and , just seven minutes from shopping and major highways. This 2,300 square foot home offers five spacious bedrooms, a fully finished basement, and a single-car garage. And that’s not all - a bonus 28x36 ft heated detached shop with extra-height garage door sits on the property (seller willing to rent it to help cover mortgage costs).Step outside to a magazine-worthy outdoor kitchen and a stunning inground pool (professionally installed last year), surrounded by interlocking stone and featuring a deluxe water feature and hot tub. Inside, the upscale eat-in kitchen boasts stainless steel appliances, Caesarstone countertops, and a large bay window overlooking the private yard. The home features engineered hardwood on the main and upper levels, a grand living room with a wood-burning fireplace, and an oversized basement rec room with a second fireplace and its own separate entrance. The primary ensuite includes tile floors, a stone-top vanity, and a glass shower. This home truly has it all. Don’t be TOO LATE*! *REG TM. RSA. (id:57134)
RE/MAX Escarpment Realty Inc.
30 Pimlico Drive
Dundas, Ontario
Welcome home to 30 Pimlico Dr, the best location in one of Ontario's prettiest towns. Backing onto the HCA Rail Trail & within walking distance to olde town Dundas, this home is in the best location. A rare opportunity on this street, this family friendly home is sure to please. With its traditional floor plan offering many entertaining spaces & a partially finished basement there is room to spread out. Many updates have been completed including: windows, kitchen w/granite, main & ensuite baths, 2nd floor carpet, shingles, furnace & a/c, the hot tub was installed during COVID. The French immersion school is a short walk away. Don't hesitate to view, a quick closing is possible. (id:57134)
Royal LePage State Realty
2 Worton Avenue Unit# 4
Guelph, Ontario
Welcome home to this stunning 3 bedroom 2 bathroom townhome situated in a small quiet enclave and close to all amenities. Brightly lit entrance, with a few steps up to the cosy living room adorned with hardwood flooring, a woodstove style gas fireplace, soaring two-story ceiling with windows, and sliding glass doors overlooking the private perennial filled backyard and stone patio, perfect for relaxing or entertaining. A ductless heating/ac system keeps the temparature perfect in all seasons. The beautifully updated Kitchen showcases bright white cabinetry, generous storage and counter space and stunning dark laminate flooring. In addition on this level is a separate dining room with hardwood flooring and overlooks the family room. The Upper level features a large primary bedroom with wall-to-wall closet, ceiling fan, and an additional ductless heating/AC unit for this level. Two additional bright bedrooms and a 4 piece bathroom complete the upper level. The lower level has an additional finished recreation room, laundry and 3 piece bathroom. Convenient inside entry to the single car garage and ample visitor parking. (id:57134)
Keller Williams Edge Realty
94 East 35th Street
Hamilton, Ontario
Attn: First Time Buyers or Investors. 2.5 Storey with in-law setup, 2 kitchens 2 bath, 4 br. in family friendly central mountain location steps to mountain brow walking trails, Mountain Drive Park and Juravinski Hospital. Parking for 2 cars and fully fenced yard with deck off kitchen. Recent renos include 24 front and rear porch shingles and soffit, 21 Furnace, shingles main house Don't delay book your private viewing now. High walk score, close to schools, parks, shopping, transportation and amenities. Move in ready with nothing to do but enjoy! This home is priced to sell and won't last and rarely are available in this area, call now before it's gone. (id:57134)
RE/MAX Escarpment Golfi Realty Inc.
384 Diltz Rd Road
Dunnville, Ontario
Ideal family home in the country minutes to town North of Dunnville. Bathroom on both levels-large living room with pine floors and patio doors to large 22x25 concrete pad with fenced side yard. One bedroom on main floor with main floor laundry. Upgrades include siding 2018, roof shingles 2018, main floor bathroom 2018 and kitchen 2019. An excellent 32x40 workshop with concrete floor - electricity and heat. Open fields to the back and only 1 side neighbour. Very secluded with many mature trees to the South. 35 minutes to Grimsby. (id:57134)
Royal LePage NRC Realty
24 Munro Street
Thorold, Ontario
Welcome to 24 Munro St, a well maintained spacious 3 bedroom, 2-bathroom brick bungalow in the heart of Thorold. Large bright living room with hardwood floors, stone mantle and wood-burning fireplace. The bright kitchen offers plenty of cabinetry and storage space, open to a spacious dining area, also on the main floor are 3 generously sized bedrooms, primary suite with 3pc ensuite, large 4pc main bathroom. Lower level offers a separate entrance creating an excellent in-law potential, a large unfinished space waiting for your finishing touch, 3pc bathroom. Newer hi-eff gas furnace and AC, tankless hot water on demand. Some vinyl replacement windows. Within walking distance to schools, parks, shopping, churches, convenient public transit access, and centrally positioned near Brock University, the Pen Centre, Outlet Collection at Niagara, Wine Country, and major highways 58, 406, and QEW. This property is move-in ready and presents exceptionally well! (id:57134)
RE/MAX Niagara Realty Ltd
490 Fairview Road
Fort Erie, Ontario
Charming starter home located in the heart of Crescent Park, boasting brand new flooring, freshly painted interiors, and ample parking space for three or more vehicles. Situated within a short stroll to parks, playgrounds, arenas, sports fields, community centers, schools, and the beautiful beaches of Lake Erie. This sturdy bungalow offers two bedrooms, a spacious eat-in kitchen, a welcoming living room, and a 4-piece bathroom. The backyard features a generously sized, partially fenced yard and a cement patio area, perfect for outdoor gatherings. Conveniently positioned near Hwy #3/Garrison Rd amenities, and just a quick drive of less than 5 minutes to access the QEW highway leading to Niagara Falls/Toronto or the Peace Bridge for travel to the USA. (id:57134)
RE/MAX Niagara Team Zing Realty Inc.
RE/MAX Niagara Realty Ltd
8845 Lundy's Lane Street Unit# 251
Niagara Falls, Ontario
Welcome to this charming and spacious 1-bedroom year-round mobile home, perfectly situated in the picturesque Scott's Trailer Park. Surrounded by the beauty of nature, yet conveniently located in the heart of Niagara Falls, this residence offers a unique blend of serenity and accessibility! With such reasonably priced year round living this unit offers an updated interior with all exterior maintenance done as well. Newer Roof, furnace and owned hot water tank. Pad fees are currently $450, upon application they could go up to $500 and the taxes are $522 annually. Water is included in your pad fees and gas and hydro bills range between $100-$150 per month total depending on the season. As part of a welcoming pet-friendly community, you'll enjoy a range of amenities, including garbage pick up, a convenient laundry facility and a large swimming pool, ideal for soaking up the sun during the warmer months, park and fire pit's. Whether you're looking for a peaceful retreat or a vibrant lifestyle, this mobile home provides the perfect backdrop for your next chapter. Don’t miss your chance to experience all that this delightful community has to offer! Offers must be conditional on application and approval by Scott's Campground. (id:57134)
RE/MAX Niagara Realty Ltd
425 Bell Street
Port Colborne, Ontario
What an opportunity! This stunning bungalow offers 3 BRs, 2 Baths; a W/O finished Basement with large rec rm and summer kitchen! A double garage with purpose built 2 bedroom apartment above! The main house has separate hydro and gas meters its own boiler, water heater and central air- very rare with hot water heat . A Gas FP adds more warmth & charm to the lower finished basement as well as a VERY LRG SUMMER KIT and fruit cellar. high ceilings & large windows offer plenty of light! Potential to add home gym, theatre Rm or turn into an in-law suite. A separate entrance through the breezeway leads to The 2 bed apartment which also has separate hydro and gas meters, its own boiler. Rent for the apartment is plus all bills Fenced tranquil backyard; very easy to maintain! (id:57134)
RE/MAX Niagara Realty Ltd
4776 Victor Drive
Niagara Falls, Ontario
This exquisitely crafted two-storey home exemplifies superior craftsmanship and modern living. Built by a well-known local builder, it showcases impressive curb appeal with its striking blend of brick, stone skirt, and stucco. Situated on a rare 50-foot wide lot, this residence combines comfort with elegance. The main floor greets you with 9-foot ceilings, hardwood floors, and beautifully installed laminate in the living room. The kitchen features granite countertops, a stylish backsplash, and top-quality appliances. A gas fireplace set against a captivating stone wall, along with in-ceiling speakers and pot lights, add to the home's charm. Ascend the oak stairs with wrought iron spindles to the second floor, where spacious bedrooms await, including a primary suite that exudes serenity and style. His and her closets provide ample storage, while the ensuite bathroom offers a spa-like experience with a glass shower, soaker tub, and modern fixtures. The fully finished basement extends the living space, complete with an additional bathroom, ideal for guests or creating a cozy retreat. Step outside to the expansive 12 x 12 covered deck, overlooking meticulously landscaped gardens and trees, along with a custom-built shed and patio for added convenience. Ideally located within walking distance to all amenities, this home offers unmatched convenience. Impeccably maintained and thoughtfully designed, this residence is a rare find that must be seen in person. (id:57134)
Exp Realty
14 Pine Street
Welland, Ontario
This renovated home has 1122 sqft of finished living space with great curb appeal and is centrally located to everything the growing city of Welland has to offer! The welcoming covered front porch can be enjoyed all day long, rain or shine! The fenced backyard has a large deck with sitting area, shed and lots of privacy! There is new flooring throughout the home, and a fantastic kitchen with granite counters and lots of cupboards for storage space. You can access the kitchen through the side door to the private interlock brick driveway. The kitchen is open to the dining room with patio door access to the fully fenced yard with a great shed for outdoor storage and a large deck to enjoy all summer long. The foyer is very spacious and opens to the living room, with lots of space to relax and unwind at the end of the day. There are three bedrooms and one bathroom upstairs, perfect for the growing family or for guests. In the basement, you will find the laundry area and lots of extra storage room. This space could even be finished to increase your living space. This Welland location is on the public bus route, kids can walk to schools, Niagara Street amenities are close by, as well as the Welland canal trails, parks and Welland festival locations. Niagara College and Brock University are both within a short drive, not to mention all that the Niagara Region has to offer - Casino, world class wineries, endless golf courses, Niagara Falls, a short drive to the USA or Toronto. This home is turn-key with nothing to do but move in and enjoy! (id:57134)
Century 21 Heritage House Ltd
313 Lake Street
Grimsby, Ontario
Hello Grimsby lovers, if you’re seeking a solid home with premium finishes and an expansive garage, look no further. Built in 1950, this property boasts three distinct buildings: a charming bungalow, a detached garage for all your toys, and a spacious garden shed. The landscaped rear yard, fully fenced, provides an ideal space for both entertainment and gardening. Inside, the main floor features bright hardwood flooring in all of the shared spaces, and the kitchen setup is a chef’s dream. Thoughtfully designed, it includes high-end appliances, quartz countertops, hardwood cabinetry filled with pull-out insert drawers and smart storage spaces, and a raised dishwasher. A large butler’s pantry with a sink invites canners and collectors to indulge their hobbies. Additionally, the huge family room at the back, complete with vaulted ceilings and a gas fireplace, offers a cozy retreat with roughed-in wiring for a hot tub! Both of the large main-floor bedrooms have a walk-in closet. The basement is fully finished, boasting a monster rec room with a wood-burning brick fireplace. Another bedroom (or perfect office), a bathroom, and ample storage complete the lower level. Notable updates include 200 AMP service on breakers, a new furnace and AC (2023), a roof replacement (2023), updated windows (2018), and a new fence (2022). With just a few minor decor touches, this home is ready for you, your family, and all your outdoor adventure gear. Don’t miss out—schedule a viewing today! (id:57134)
RE/MAX Niagara Realty Ltd









