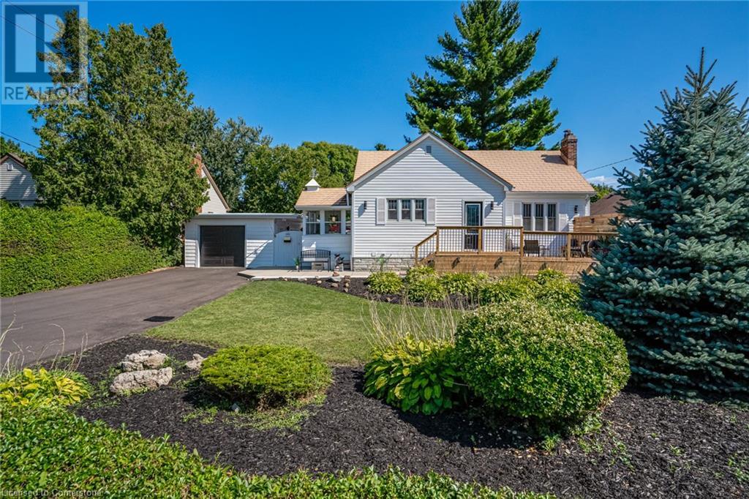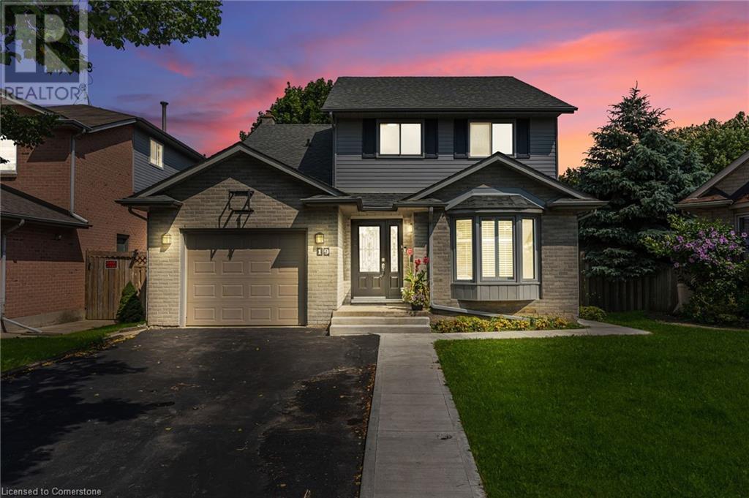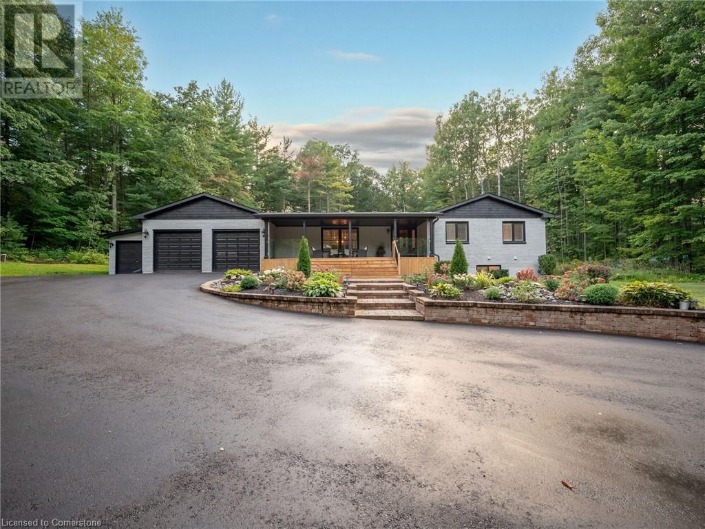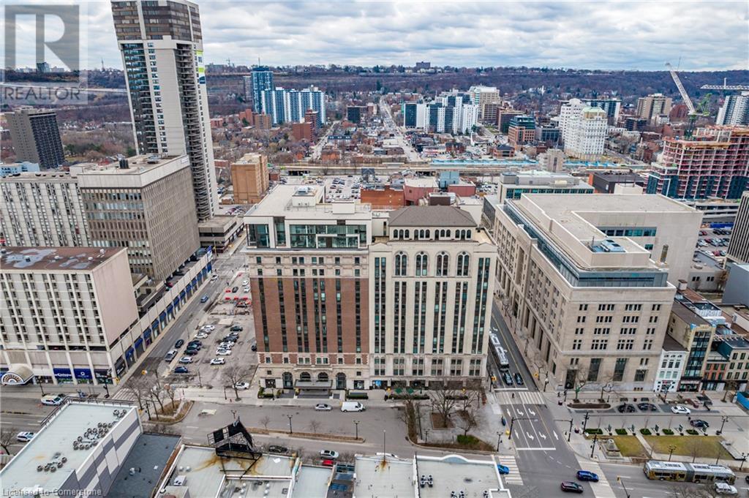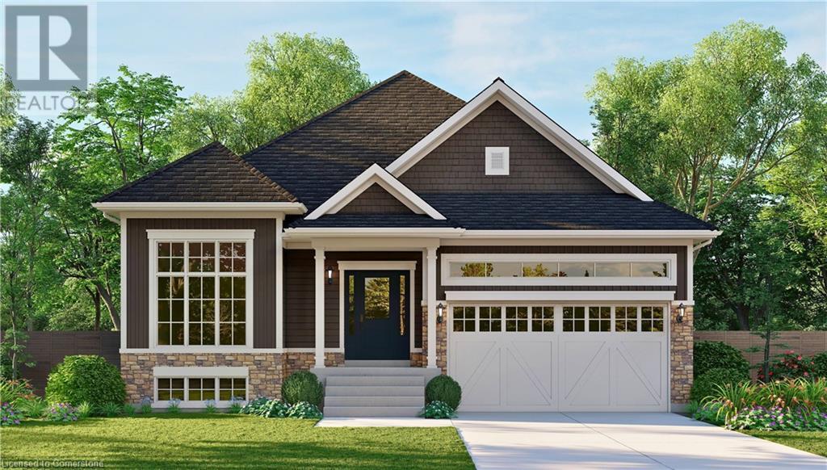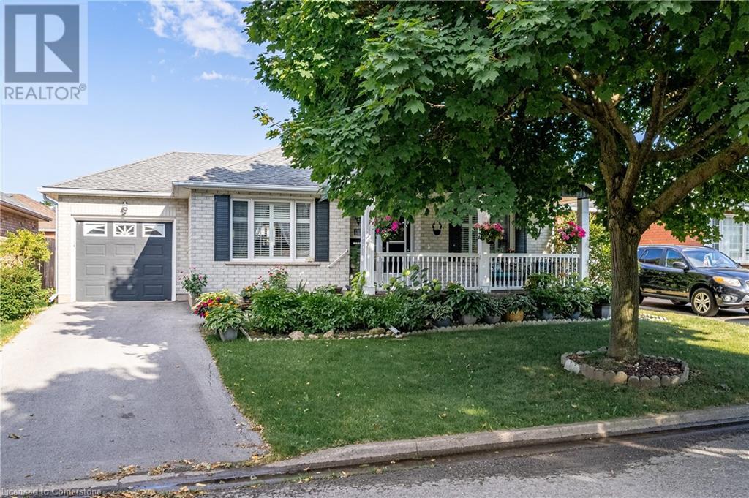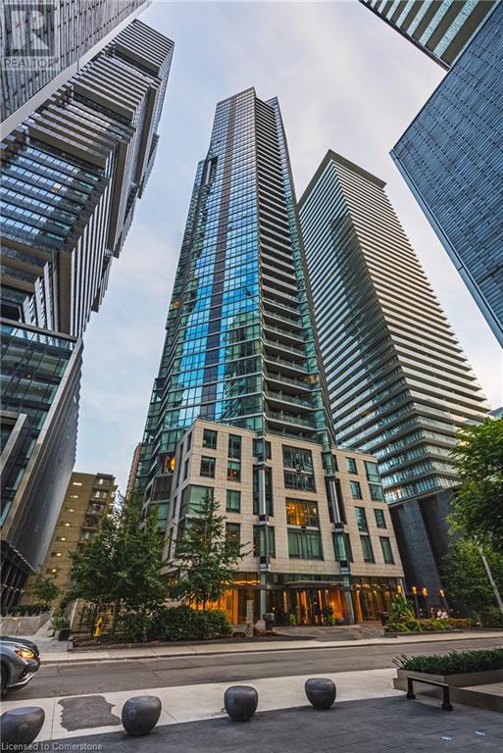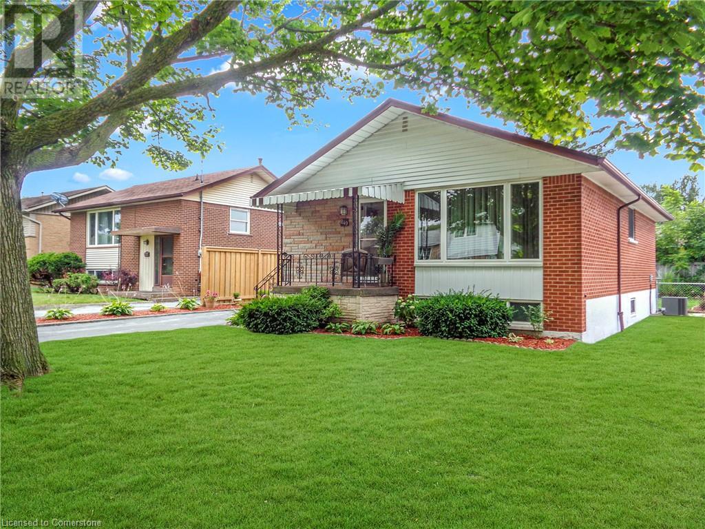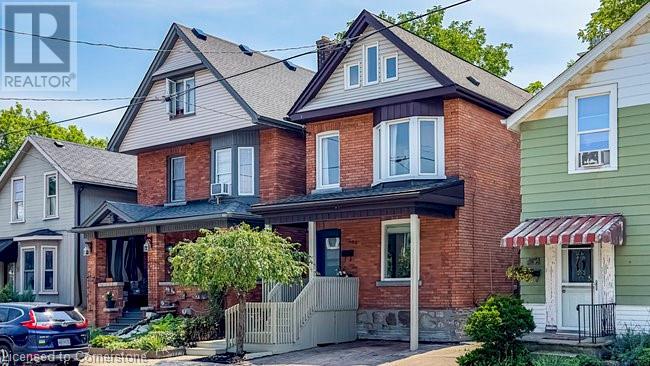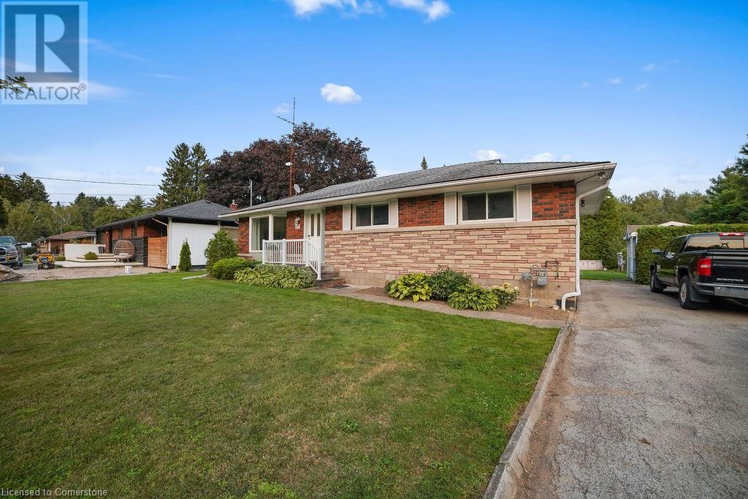949 Tartan Court
Kitchener, Ontario
Welcome to 949 Tartan Court. Situated in west Kitchener's most desirable location, Huron Woods, this home is less than 4 years old and sits on a premium pie shaped lot. Private, low traffic setting on quiet court. The huge pie shaped lot is over 150 ft deep and offers abundant privacy with no rear neighbors. The bright, open concept layout is ideal for a growing family and ideal for entertaining. The wide foyer is welcoming and offers lots of storage. A formal dining room with gleaming hardwood floors, flows into the main living room. The gourmet kitchen boasts rich, dark stained cabinets, granite counters and tasteful mosaic tile backsplash. Convenient kitchen island offers lots of additional storage and breakfast bar. Stained oak stairs and railing lead to the upper floor. There is a large family room loft, perfect for watching the game or family movie nights! Primary bedroom offers spa-like ensuite with granite counters, double sink and a massive walk-in closet. The second full bathroom on the upper level also has granite countertops. Two additional bedrooms and a convenient upper level laundry room complete the second floor. A separate side entrance to the basement, large Egress slider windows, and a 3-pc rough-in for the bathroom, making finishing this basement an easier task. Don't miss out! (id:57134)
Pottruff & Oliver Realty Inc.
47 Jasmine Street
Hamilton, Ontario
Hey, I see you looking at me! Take a closer look. I check off a lot of your wants and needs. Fabulous neighbourhood - check, amenities galore - check, Kids and puppies will love - check check! Welcome to 47 Jasmine with endless possibilities. Whether you're a first time home owner or downsizing the flowing layout is ready for your personal touches. Enjoy morning coffee or outdoor entertaining in your sizable backyard. A graceful foyer to greet your guests, bringing them right up to the charming layout of the living and dining room. The tastefully newer kitchen between will allow you to be part of the conversation. Need more entertainment areas, the lower level is ready and equipped. The flexible layout of this home will create a perfect living experience. Come check me out! (id:57134)
RE/MAX Escarpment Realty Inc.
78 Grass Avenue
St. Catharines, Ontario
Discover the perfect investment opportunity with this fully renovated duplex in the heart of St. Catharines. Ideal for investors seeking passive income. This unique side-by-side duplex features 2 meticulously updated units (2020 by the previous owner). Both units boast modern kitchens, carpet-free, luxury vinyl flooring, beautifully renovated bathrooms & in-suite laundry in both units. The extensive renovations include updated plumbing & electrical systems, ensuring peace of mind & low maintenance for years to come. Each unit has separate hydro meters, providing convenience & efficiency for tenants. Furnace updated January 2024. Washer & dryer in back unit replaced 2024. The current owner has maintained everything on the property. Both units are currently tenanted. Current rent for Unit 1 is $2,200/month + hydro and current rent for Unit 2 is $1,230/month + hydro. This property offers a unique blend of immediate rental income & potential for future growth, making it a desirable investment in the 2024 market. Don’t miss out on this turnkey investment opportunity! Just steps to 12 Mile Creek, close to all amenities & bus routes. Vacant interior photos of Unit 2 from 2021. (id:57134)
Keller Williams Complete Realty
540 Niagara Street
St. Catharines, Ontario
Stunning fully renovated bungalow nestled on a large oversized(72 x 163 ft) property in the desirable North End of St. Catharines. Offering over 1600 sq ft of finished living space and completely renovated top to bottom, this home is sure to impress! 2+1 bedrooms, 2 bathrooms and a fully finished basement with in law potential. The main level features a large living room with gas fireplace and an abundance of natural light. The fully renovated kitchen stuns with quartz countertops, brand new stainless steel appliances and opens up to an amazing 3 season sunroom addition, perfect for morning coffee. Spacious primary bedroom with his and hers closets, 3pc bathroom, additional bedroom & separate dining room (or possible 4th bedroom). Fully finished basement with bedroom, bathroom, rec room area, office nook, and a large laundry room/kitchenette. Freshly painted, pot lights & new flooring throughout. Amazing fully fenced pool size backyard features a fish pond, large deck with new pergola, sitting area, single car detached garage with bar seating and window that raises up for entertaining. New asphalt driveway with parking for up to 6 cars. Excellent highway access and close to schools, parks, biking/walking trails, hospitals & shopping. Metal roof, newer eavestroughs & downspouts, new siding, new front & back decks, front walkway as well as lighting and electrical. All appliances, furnace, ac & water heater(owned) replaced 2024. Amazing curb appeal and gardens throughout. (id:57134)
RE/MAX Escarpment Realty Inc.
19 Driftwood Place
Stoney Creek, Ontario
Welcome to 19 Driftwood Place, well looked after home with many renovations nestled in a serene court on Stoney Creek Mountain. This stunning property features a renovated kitchen. A tranquil backyard oasis with mature trees, and an oversized deck perfect for family gatherings. The separate entrance basement unit includes a new kitchen, modern appliances, and a private entrance, ideal for an in-law setup or rental income. With nearly 1900 sq ft on the upper floors and over 1000 sq ft in the basement, this home offers ample living space. As you enter the main floor, you'll notice the recently updated front door. To the right, there's a large family and dining area. As you make your way to the back, you'll see the oak staircase leading to a modern kitchen with quartz countertops. The home features plenty of windows and a large backyard with an oversized deck. This family-friendly home offers 4 bedrooms upstairs and 3 large bedrooms in the basement with oversized windows. Conveniently located near shopping, movie theaters, great schools, and scenic trails, this home is perfect for commuters. Don't miss out on this incredible opportunity! *Property is virtually staged* (id:57134)
Exp Realty
137 Dennis Drive
Smithville, Ontario
Welcome to this stunning 4-bedroom, 3.5-bathroom home, offering approximately 2,700 square feet of sophisticated living space. Tucked away in a peaceful neighborhood, this property is the perfect mix of style, comfort, and functionality, ideal for a growing or larger family. The beautifully designed gourmet kitchen is a chef’s dream, featuring soft-close cabinetry, a spacious full-size fridge and freezer combo, a 36 induction cooktop, and built-in microwave and oven. Quartz countertops and an oversized island add a touch of luxury to the space. The main level impresses with 9-foot ceilings, large windows with California shutters, and luxury vinyl flooring. The open-concept design flows seamlessly into the formal dining room, with a dedicated office space that’s perfect for working from home. A grand oak staircase with iron spindles leads upstairs. Enjoy convenient access from the double garage, along with eye-catching details like crystal chandeliers and pot lights throughout. The expansive primary bedroom includes a spa-like ensuite with a double vanity, a soaking tub, double closets and a separate glass-enclosed shower. All bathrooms are upgraded with quartz countertops. The large, unfinished basement offers endless possibilities for future added living space. Additional features include front yard irrigation, French doors off the kitchen leading to a private deck, and outdoor security cameras. (id:57134)
Right At Home Realty
2075 Amherst Heights Drive Unit# 405
Burlington, Ontario
Great views with this 2 bed, 2 bath unit! With over 1200 square feet, this unit is spacious and bright! Generous size bedrooms, a dining area, nice eat in kitchen in this spotless unit. In-suite laundry area off the kitchen. This unit comes with 1 underground parking spot (owner currently rents a 2nd spot for $90 month) and 1 locker. Located off Brant St between North Service Road and Upper Middle this building is close to public transit, shopping, easy access to HWY 5 or the 403/407. This units sits in a well run complex that offers a party room, gym, secure entry, visitor parking and garden area. Come see for yourself! (id:57134)
One Percent Realty Ltd.
5 Lorne Avenue
Grimsby, Ontario
Nestled in a desirable lakeside community, this beautifully maintained 3+1 bedroom home is a true gem. Surrounded by stunning gardens, the property features a serene pondless water feature and a covered gazebo, perfect for relaxing or entertaining. The incredible sunroom addition at the back of the house is a highlight, providing a bright and inviting space to enjoy the views year-round. Inside, you'll find three cozy fireplaces that add warmth and character to the home. The updated kitchen is thoughtfully designed with ample storage and modern finishes, making it a delight for both cooking and entertaining. The finished basement offers additional living space with a convenient side entrance. It includes a second three-piece bathroom and an extra bedroom, making it perfect for guests, in-laws, or as a private retreat. This home also features a durable metal roof with a transferrable warranty, ensuring peace of mind for years to come. Two sheds provide ample outdoor storage, ideal for gardening tools, seasonal items, or hobby equipment. Don't miss your opportunity to own this charming home in one of Grimsby’s most sought-after neighborhoods! (id:57134)
Royal LePage NRC Realty
2486 Old Bronte Road Unit# 519
Oakville, Ontario
This bright and serene open-concept 1 bedroom unit offers everything you need for a comfortable lifestyle, including a spacious balcony and a large walk-in closet in this roomy bedroom. The kitchen features ample cabinetry that enhances both style and storage. Enjoy the convenience of in-suite laundry and access to top-notch amenities like a gym, rooftop patio, and party room. Ideally positioned in North-West Oakville, you're just moments away from hospital, shopping, and easy access to Highways 407 and the QEW. Includes 1 underground parking and 1 storage locker. (id:57134)
Exp Realty
470 Dundas Street E Unit# 1001
Waterdown, Ontario
Brand new condo in sought after Trend 3 built by the award winning New Horizon Development Group. This stunning unit is the only 1+Den floorplan to feature 1.5 baths! Enjoy all of the fabulous amenities that this building has to offer; including party rooms, modern fitness facilities, rooftop patios and bike storage. Unit also features in-suite laundry, 1 locker & 2 underground parking spaces! Only 10 minutes from the Aldershot GO Station, 15 minutes away from downtown Burlington and 18 minutes to downtown Hamilton, this is the perfect location! (id:57134)
RE/MAX Escarpment Realty Inc.
32 Woodland Heights Drive
Out Of Area, Ontario
Experience the epitome of country living on this stunning 2-acre estate in the prestigious Pine River Estates. Surrounded by lush landscaping and a private forest, this custom-built family home spans over 3,000 square feet of meticulously upgraded living space, offering a serene, resort-like ambiance. With 3+2 bedrooms, 2.5 baths, the open-concept design bathes the main floor in natural sunlight, showcasing breathtaking forest views. The oversized living, dining, and kitchen areas feature a charming stone wall with a gas fireplace, complemented by Douglas fir wood posts and beams, creating a warm, inviting atmosphere. The finished basement offers two additional bedrooms, a wet bar, exercise room, cold cellar, living room with fireplace/blower, a luxurious bathroom with heated floors, and a steam shower. A separate basement entrance which is a beautiful French-style/California shutters door leads to the the back yard oasis. The main floor seamlessly extends outdoors with two walkouts to a large composite deck, perfect for relaxing or entertaining amidst nature’s beauty. Additional features include main floor laundry, a mudroom with garage access, a large front porch, and a newly paved driveway with parking for up to 15 cars. The 3-car garage, recently expanded with permits, includes a fourth door for backyard access, and an oversized storage shed. This property perfectly blends country tranquility with modern amenities, offering a unique and luxurious living experience (id:57134)
Keller Williams Complete Realty
112 King Street E Unit# Lph01
Hamilton, Ontario
Welcome to your urban sanctuary in downtown Hamilton's lower penthouse level. This stunning 1-bedroom, 1-bathroom condo boasts luxurious features and breathtaking views. Enjoy the convenience of in-suite laundry and the elegance of 12-foot-high ceilings, creating a spacious and airy ambiance. Gaze upon the vibrant downtown skyline, picturesque Gore Park, and the tranquil bay from your windows, flooding the space with natural light and warmth. Step outside your oasis and indulge in the building's exclusive amenities, including a state-of-the-art theater room for entertainment, a well-equipped fitness center for your active lifestyle, and an inviting espresso bar in the main lobby for your morning pick-me-up. With this unit, convenience is key, as it comes with the added bonus of one underground parking space, ensuring your vehicle is safe and secure. Embrace the perfect blend of urban living and comfort, making every day a delight in this bright and welcoming condominium. (id:57134)
RE/MAX Escarpment Golfi Realty Inc.
96 Hilborn Crescent
Plattsville, Ontario
SPECIAL BUILDER OFFER: Get $25,000 in design dollars plus a FREE upgrade to hardwood in bedrooms! Welcome to the charming community of Plattsville, just a short 20-minute drive from Kitchener-Waterloo! This home offers an array of desirable features and finishes. Offering 3 bedrooms and 2.5 bathrooms, this home is meticulously crafted for convenient single-level living. Seize the opportunity to customize your home with Sally Creek Lifestyle Homes, renowned for exceptional features and finishes! Our current offerings include generous 9-foot ceilings on the main and lower levels, sleek quart countertops throughout, stylish 1'x2' ceramic tiles, an oak staircase with iron spindles, and modern engineered hardwood flooring on the main level and upper hallway. Choose between a 50' or 60' lot, with the option to add a third garage on a 60' lot, complementing the existing double 18' x 19'8 garage. Photographs showcase the upgraded builder model home. Join us at the open house every Saturday and Sunday from 11am to 5pm at 43 Hilborn Cres, Plattsville or by appt Don't miss out (id:57134)
RE/MAX Escarpment Realty Inc.
13 Marks Crescent
St. Catharines, Ontario
Discover your dream home at 13 Marks Crescent, nestled in a picturesque and quiet neighborhood in the North end. This charming brick bungalow offers beautiful landscaping and a welcoming ambiance. Inside, you'll find two spacious bedrooms on the main floor, each with plenty of closet space. The thoughtfully designed kitchen opens directly to a serene backyard, featuring raised garden beds and a low-maintenance outdoor space—ideal for entertaining friends and family. The lower level boasts an additional bedroom and bathroom, along with plenty of living space and storage. The basement offers endless possibilities to customize it to your needs! Located in the highly desirable area off Vansickle Rd., this home is just minutes from shops, the hospital, and the highway, providing both convenience and tranquility. Don’t miss out on this gem! (id:57134)
RE/MAX Escarpment Golfi Realty Inc.
45 Charles Street E Unit# 605
Toronto, Ontario
Chic and Sassy !!!Completed in 2015 by Edenshaw Homes Ltd. Chaz Yorkville near the intersection of Yonge St & Charles St East in Toronto's Downtown area. This Toronto condo is nestled is a vibrant, chic location. This unit offers 1 Bedroom, 1 Bath with a modern flair. Residents of this condo can enjoy amenities like a Gym / Exercise Room, Common Rooftop Deck, Concierge and a Party Room, along with BBQs, Business Centre, Guest Suites, Media Room / Cinema, Meeting / Function Room, Outdoor Patio / Garden, Games / Recreation Room, Sauna, Security Guard, Enter Phone System, Spa and a Yoga Studio (id:57134)
RE/MAX Real Estate Centre Inc.
249 Fernwood Crescent
Hamilton, Ontario
Charming Home, Charming Neighbourhood! Cozy with endless possibilities and ready for you. The 4 plus car driveway and convenient side entrance are perfect for those grocery days, kids coming from school and of course the puppies. Need a man cave, craft room, gym area or play area for the kids? The basement has a flexible layout with usable space waiting for you to develop. After a long day, retreat and relax in your private backyard with plenty of entertainment area and privacy. The cooks of the family will adore the all new kitchen, while still being part of the party with its openness to the living room. Bring the kids, bring the pups or just bring yourself to this beautiful, chic, gem of a home! Numerous Upgrades throughout...fixtures, plumbing, fencing, landscaping and more. Located on a mature quiet street close to Amenities. (id:57134)
RE/MAX Escarpment Realty Inc.
2185 Fairchild Boulevard Unit# 2
Burlington, Ontario
RARE FIND! Welcome to this beautifully updated 3-bedroom, 1.5-bathroom townhome in the heart of Burlington. The only one of its kind in this enclave. Step into the freshly painted main floor, with newer flooring and a beautiful extra wide renovated kitchen, it creates an inviting atmosphere, plus BONUS main floor powder room. The upgraded bathrooms add a contemporary touch to this cozy home. With a spacious layout, this home offers comfort and functionality, with an extra wide backyard with lots of green space behind. Spacious lower level awaits your finishing touch! Some of the updates include new driveway, fence 2023, windows 2021, roof and eavestroughs 2021, and a brand new garage door. Oversized driveway fits 2 cars plus garage! Located in a quiet, family-friendly community, you're just minutes away from restaurants, parks, schools, shopping, hiking trails, 407 access, and all that Burlington has to offer! (id:57134)
Royal LePage Burloak Real Estate Services
385 Herkimer Street
Hamilton, Ontario
Welcome to 385 Herkimer St in the coveted Kirkendall neighborhood, one of Hamilton's most desirable areas. Step inside this 2½ storey, 4 bed, 2 bath, brick century home, combining historic charm with modern comforts. The front entrance is equipped with ample built-in storage, ensuring every family member stays organized. The large dining room is perfect for family dinners, games, or homework, while the living room, complete with a built-in window seat and bookcases, provides an ideal spot for relaxation and reading. The well-designed kitchen will be the hub of the home and flows seamlessly into the back deck for alfresco meals. The second floor is a haven of comfort and boasts a spa-like bathroom with double vanities, a soaker tub, and a standalone shower. The bright principal bedroom offers plenty of storage, and an additional room can function as a guest room or a home office. The third floor can be a retreat for guests or children, featuring two spacious bedrooms and a landing that can serve as a reading nook or a playroom. The basement offers even more living space. It includes a large family room, a 3-piece bathroom, a laundry area, and a walk-up to the maintenance free backyard. Close to excellent restaurants, markets, parks and highly rated schools. Outdoor enthusiasts will appreciate the proximity to the Bruce Trail while quick highway access ensures a convenient commute. This neighborhood truly offers a well-rounded lifestyle. Don’t be TOO LATE *! *REG TM. RSA. (id:57134)
RE/MAX Escarpment Realty Inc.
20 Mapleview Drive
Hagersville, Ontario
Wowzers! This sweet spot in the town of Hagersville has just hit the market. 3 plus 1 generous sized bedrooms, master with ensuite. Luxury Vinyl plank flooring throughout ( no carpet) , freshly painted in neutral tones, lower level features a great family room with n/g fireplace, lower basement with room for another rec room, laundry on bedroom level, updated staircase, updated light fixtures, finished garage, lower level bedroom with bath next door, open kitchen, living room & dining room with vaulted ceilings, exposed aggregate driveway, walkways and side pad, gazebo, shed with roll up door, firepit, fully fenced yard. Walk to all Hagersville has to offer. Great family home with schools near by. RSA (id:57134)
RE/MAX Escarpment Realty Inc
577 Glancaster Road
Mount Hope, Ontario
Welcome to 577 Glancaster Rd., featuring a beautifully presented 3 bedroom, 2 bath bungalow on a coveted 75’ x 200’ deep lot. This unique location offers a rare blend of country and community living, all within minutes of city amenities. This brick beauty features an updated kitchen, carefree laminate flooring in the living room, dining room and hallway, updated carpets in the bedrooms, huge modern L-shaped rec-room, a 2nd bathroom with heated flooring and a basement workshop for the hobbyist. Patio doors lead to the rear deck and patio and overlook a huge private yard. Don’t delay, book your appointment before it’s gone. (id:57134)
RE/MAX Escarpment Realty Inc.
304 Freelton Road
Puslinch, Ontario
Lovely raised bungalow on gorgeous, park like lot just shy of an acre in Freelton! Large entrance with exposed brick feature wall! You will love the open floor plan on the main level featuring a gorgeous renovated kitchen (2021) with large centre island, quartz counters, gorgeous backsplash, stainless appliances, dining area and great room with electric fireplace all with laminate flooring! The primary bedroom has a dressing area and walkout to an upper balcony with beautiful views over the rear yard. Two additional bedrooms and a five piece bathroom complete the main floor. The lower level features a huge family room with gas fireplace and walk out to the gorgeous rear yard! Two additional bedrooms, 3 piece bathroom and large laundry with gas dryer and utility area complete this level. Out back enjoy a large deck with hot tub, two additional sheds (one with hydro) and an outstanding he/she 18 x 14 shed that has been insulated and has hydro and a wood stove (as is) for heating all with charming rustic wood exteriors for that Muskoka feel! Updates include 200 amp electric panel (2023), furnace and a/c (2020), water softener (2023), water filter (2024),submersible pump for well (2020), fully fenced yard! Enjoy the cottage feel just a short drive away from amenities! (id:57134)
RE/MAX Escarpment Realty Inc.
1163 Kohler Road
Cayuga, Ontario
Beautiful custom built by present owner. Great layout, 9 foot ceilings, plenty of natural light flows through the kitchen/dining room areas opening to generous family room, vaulted ceiling, walkout the sliding door to the rear covered patio with stamped concrete, 3 generous bedrooms, primary with ensuite and walk in closet. upgrades include hardwood floors in dining/family/all bedrooms, upgrades trim and crown trimmings, basement has separate entrance. Basement has rough in for 2 baths in and laundry room, concrete 4 car drive plus almost 1/2 acre lot has potential for secondary garage/workshop. Trades take a look! (id:57134)
Royal LePage Macro Realty
24 Leadale Place
Hamilton, Ontario
Well maintained family home sits on a huge 13993.07 sq. ft (.321ac) fabulous irregular sized lot at the top of a quiet cul-de-sac on West Hamilton Mountain's Buchanan Park. Country in the City! Private treed oasis! Amazing flowering perennial garden, shrubs, arbors, pond, 2 shads, and garden ornaments. Close to shopping, schools, hospitals, Mohawk College and highway access Climb up front stairs to the second level foyer, Living Room, Dining Room and Eat in Kitchen. Kitchen with white cabinetry and granite counter tops. Sliding doors from Dining Room to deck/balcony overlooking beautiful gardens. Living Room features brick wood burning fireplace and bow window. Third level 3 spacious bedrooms and 4pc bath. Main level above ground with bright 4th bedroom, and 3 pc bath with sink & toilet at main level and shower separate in the basement. In the basement Gas fireplace in spacious family room and one extra bedroom. New Furnace, - 2021. New roof shingles, -2022. New oak stair cases, -2024. (id:57134)
RE/MAX Escarpment Realty Inc.
680 Rexford Drive
Hamilton, Ontario
Your dream home awaits! Welcome to 680 Rexford, the perfect house in the perfect location! With over 2,000 sq ft of total living space on a large lot, this house is amazing for having family and friends over. When you drive up to the house, the large driveway, brick exterior and amazing landscaping will be just the first things to wow you. Inside you will love all the nice features such as the large foyer, mud room/laundry room, renovated powder room, new flooring, trim, doors, paint, this house is all set for you to enjoy. Upstairs you have 3 bedrooms with a large master bedroom and a 5-piece luxurious bathroom. In the lower level, you will find 2 more bedrooms, a rec room, another undated washroom, and it is a walk-out basement. Finally, the best part for last is the backyard oasis. The large in-ground heated pool is surrounded by stamped concrete, big rocks, trees and bushes to give you a sense of tranquility from the outside world. There is an elegant balcony that overlooks the pool, enjoy some wine with a friend while watching over all the fun going on pool side. Looks of great upgrades and renovations, ask your agent for the list! Everything in this house is done for you, the owners really took pride in this house and it shows, do not miss out on this rare gem! (id:57134)
RE/MAX Escarpment Realty Inc.




