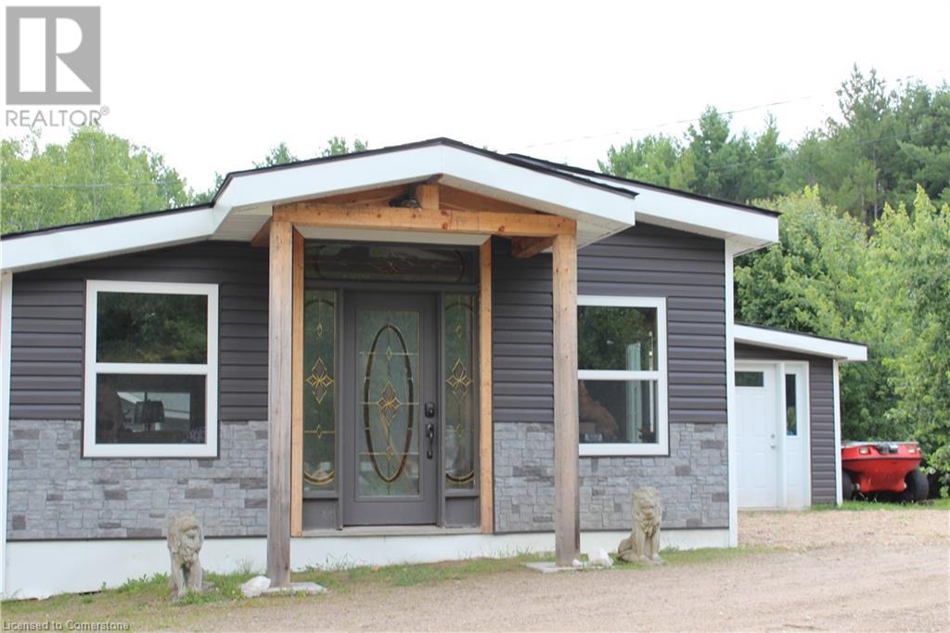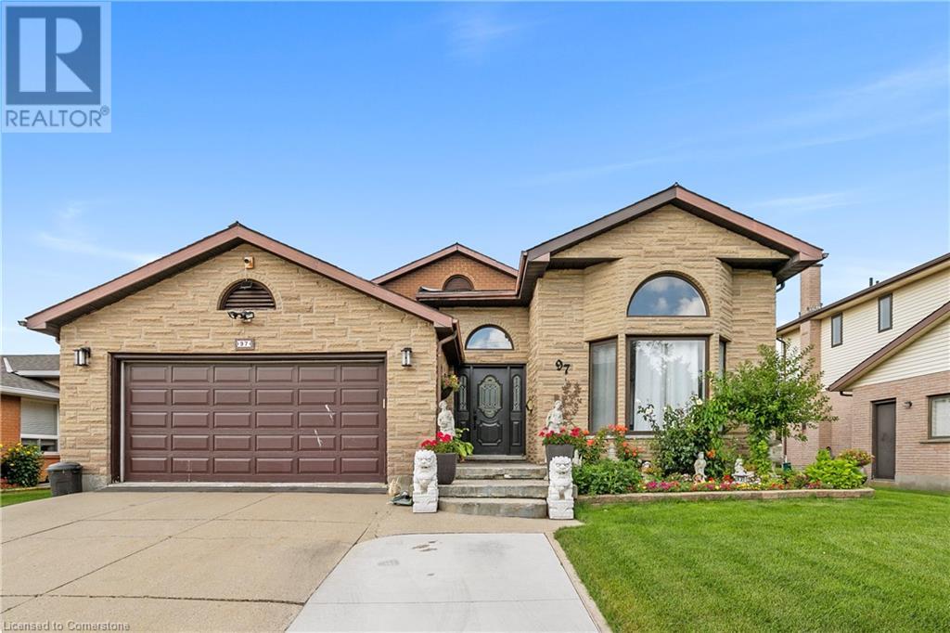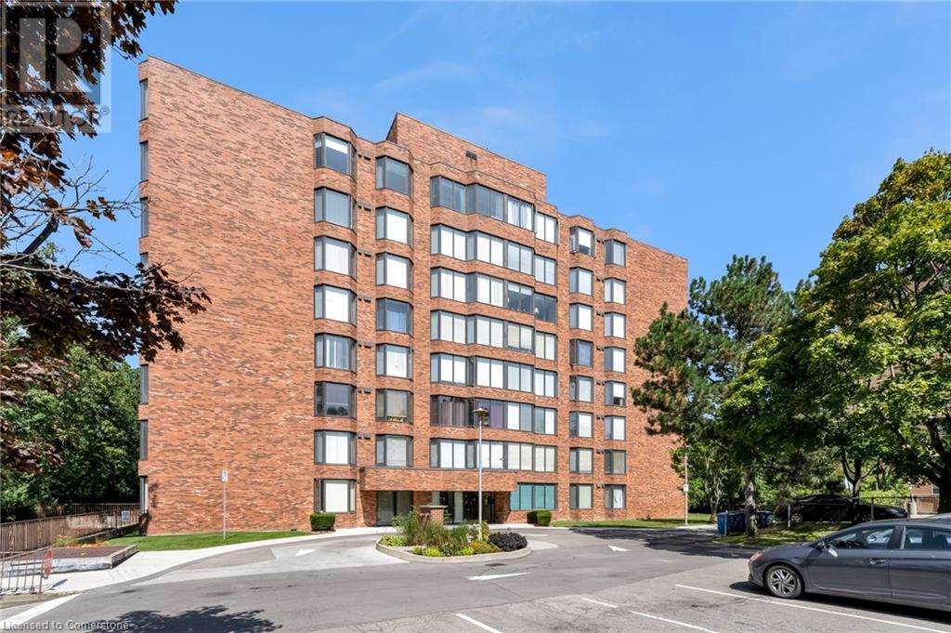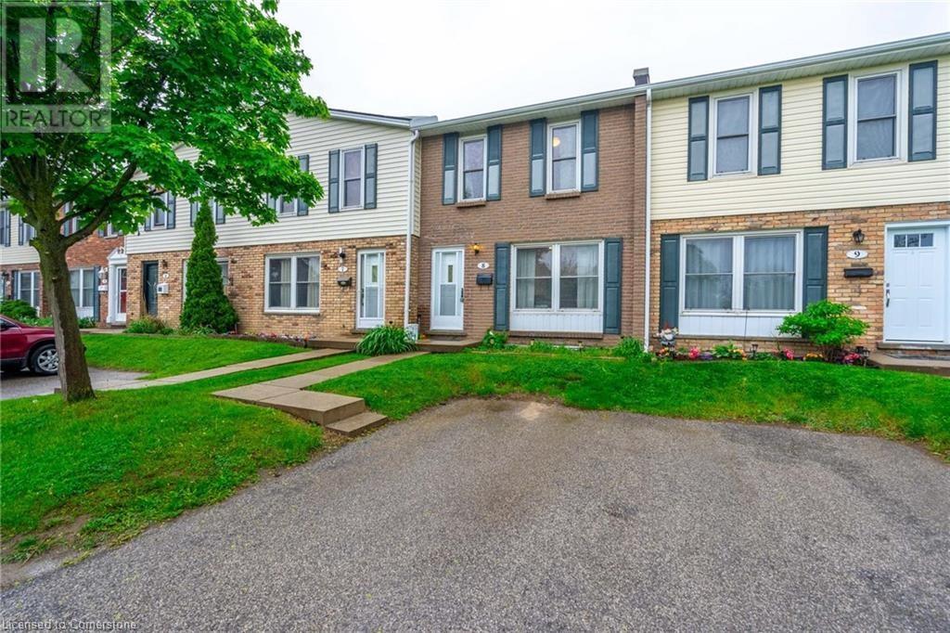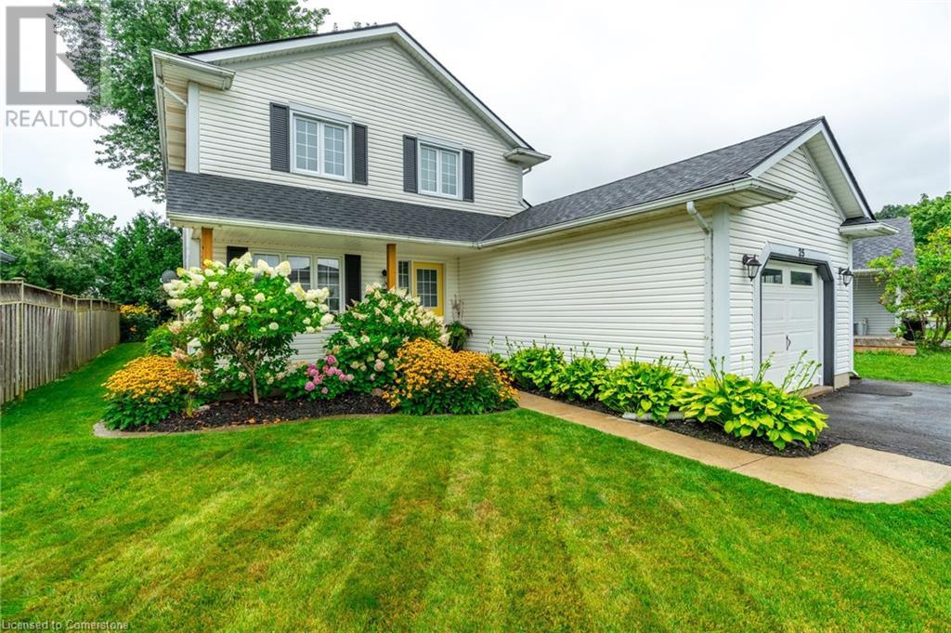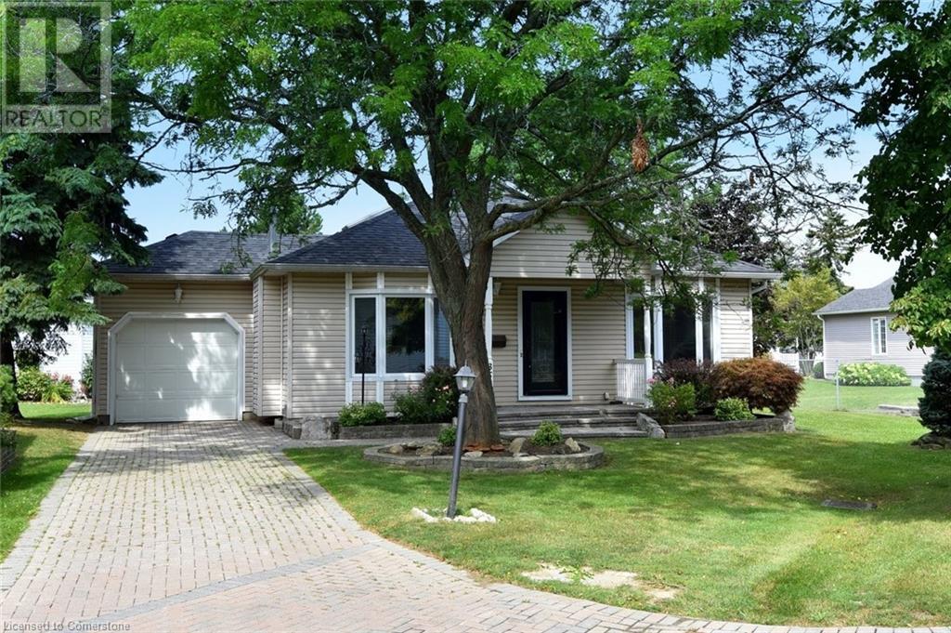96 Lakeside Drive
Grimsby, Ontario
Unique lakefront property! Don't miss out on this luxurious home in the lovely town of Grimsby. If you desire a quiet and tranquil environment, your dream may come true here. This home is situated in a beautiful and mature neighborhood where your neighbors know your name and watch out for each other. The people here are proud to be part of this community and take pride in caring for their homes and gardens. This custom made home offers 1800 square feet, 3 bdrms 2 baths, living room dining room Photos kitchen and a dressing room with laundry for your convenience. The 1200 sq ft basement unit with a separate entrance features 2bdrms, living room, kitchenette and 1 full bathroom with laundry. Imagine soaking in your ensuite craw legged tub or just having your preferred beverage on your manicured backyard while watching the birds, bunnies and squirrels, just take a seat at the edge of the property and let the world come to you! From your backyard, you have almost a 180 degree view starting from the peninsula to Toronto's skyline, including Burlington, Oakville and Mississauga. This beautiful lake changes colors by the time of the day, starting from light blue and green, to white or steel blue, the sunset will paint everything in orange and red. You can launch your boat from the marina, or take a stroll to the nearest park. At the nearby Casablanca exit you will find a sandy beach, restaurants, a library, community center, hospital, and much more. (id:57134)
RE/MAX Escarpment Realty Inc.
26797 Highway 60 Highway Unit# Cottage A
Madawaska, Ontario
This one of a kind Property consists of 2 cottages: COTTAGE A:AN OPEN CONCEPT CLUBHOUSE,LV RM,BRM,KIT COMBO. attached single grg,detached 1.5 grg,addtl shops for storage. RN: 4801040001149100000,ASSESSMT:$95000,PROP TX:$1058.03. COTTAGE B: 2 BRMS,4PC BATH,NEW DECK,NEW SEPTIC. RN:4801040001150000000,ASSESSMT:$55000, PROP TX: $612.54 ALL ROOM MEASUREMENTS PROVIDED IS ONLY FOR COTTAGE A 10+ PARKING SPACE AVAILABLE ASKING : $649,000, 48 HRS IRREV. SELLER WILLING TO PROVIDE HELP IN FINANCING (id:57134)
RE/MAX Escarpment Realty Inc.
7852 Sabine Drive
Niagara Falls, Ontario
Location, location, location! Welcome to beautiful 7852 Sabine Dr, nestled in the heart of Niagara Falls, this immaculate 3 bed 2 bath and over 1925 sq ft offers stunning open style concept with remarkable finishes from top to bottom including an elegant upgraded white kitchen with quartz countertops, stainless steel appliances, new flooring throughout main floor, lower level, and second floor, fresh paint, upgraded staircase and railings, spacious primary bedroom with joining ensuite, oversized walk-in closet, a fully finished basement AND MORE! As you make your way through the main level and into your backyard oasis you are greeted by an entertainers paradise with a bright and welcoming backyard, beautiful pool, storage, and loads of space for entertaining friends and family! A stones throw away from the Niagara core, parks, and all amenities, this unique style, location, and layout truly is a one of a kind! A must see! (id:57134)
Right At Home Realty
1890 Rymal Road E Unit# 187
Hannon, Ontario
Step into this spacious 3-bedroom, 3.5-bathroom freehold corner unit townhouse, one of the largest in the community with the biggest lot! Tucked away at the back of a vibrant, family-friendly neighborhood, this home offers exceptional privacy and space. With 9-foot ceilings and plenty of natural light, this townhouse feels bright and welcoming from the moment you walk in. The large master bedroom features a luxurious en suite bathroom with double sinks and a walk-in closet. Imagine the possibilities in the fully finished basement, complete with a secret room – perfect for a cozy home office, a playful hideout, or extra storage. Plus, the backyard is an entertainer’s dream, offering ample space for gatherings and outdoor activities. Living here means being part of a lively community filled with families and friendly neighbours. Children will thrive in this safe, welcoming environment. You’re just minutes away from excellent schools, beautiful parks, convenient shopping, and a variety of dining options, making daily life effortless. Everything you need is right at your doorstep! Don’t miss out on the chance to own this incredible townhouse. Schedule a viewing today and discover why this could be your family’s dream home! (id:57134)
Housesigma Inc.
5055 Greenlane Road Unit# Ph610
Beamsville, Ontario
Your Utopia living awaits! Welcome to the hottest condo development in the Niagara region by award winning builder, New Horizon Development Group! With high-end upgrades and quality workmanship, this building and this unit will let you enjoy true luxury living. Enjoy the modern style gym, fantastic party room and impress guests with the breathtaking rooftop terrace. Close to the QEW, new Go Station, waterfront and in the middle of Wine Country, this condo is in the perfect spot! This penthouse unit boasts a large bedroom and elegant living room both with stunning views of orchards and Lake Ontario! With luxurious finishes, 10 foot ceilings, floor to ceiling windows, you will fall in love. The unit comes with 1 underground parking spots and a locker which is a huge bonus! Click more photos to do a 3D walk-through, floorplans, and more! (id:57134)
RE/MAX Escarpment Realty Inc.
150 Main Street W Unit# 603
Hamilton, Ontario
Welcome to your new address, 150 Main Street West! Nestled in the heart of Hamilton, this fabulous condo offers a great layout with outstanding high-end finishes and stylish decor! Primary Bedroom features an Ensuite Bath & deep Soaker Tub; Kitchen offers plenty of Cupboard space, Granite Countertops and Stainless Steel Appliances! You’ll love to entertain in the “open concept” design! South-west exposure gives you wonderful City and Escarpment Views! Building amenities include: Exercise Room, Indoor Pool, Party Room; BBQ Deck, and Concierge service! Perfect for the student, investor, working professional or empty nester! Public transit at your doorstep allows you quick access to McMaster University & Hospital, Mohawk College, Restaurants & Entertainment, Shopping, St. Joseph’s Hospital, Hamilton Farmer’s Market and more! Don’t delay; put it on your “must see” list! (id:57134)
Royal LePage State Realty
5 Sherring Street S
Haldimand County, Ontario
Looking to invest in a steady real estate market? Or perhaps you want to live in one unit and let the other two pay your mortgage? This solid brick home on a 68 x 128 mature lot with a large double garage and paved laneway. Recent renovations include gleaming hardwood floors. Large windows provide natural light and beautiful western breezes. Apartments are separated into levels; basement, main and upper. The upper apartment has a bonus room also. The kids have room to play in the yard and you are one block to the municipal park with pool and 2 blocks to the public schools. This is a super convenient location and price; all amenities are within walking distance. Don't miss it. RSA (id:57134)
Royal LePage State Realty
3316 Tallman Drive
Lincoln, Ontario
Impeccable modern living awaits at 3316 Tallman Drive in the heart of Vineland. This charming brick bungalow on a 65x120 lot exudes pride of ownership with stunning curb appeal. Completely renovated, enjoy the seamless blend of contemporary design indoors and out. The spacious living room is bathed in natural light through an oversized bay window. 3 bedrooms on the main floor with a finished basement with additional kitchen and bedroom which is currently rented at $1500/month for additional rental income. Don't forget the mature outside backyard is built for entertaining. with private decks and an inground pool. 1 car attached garage and plenty of parking on the driveway. Do not wait on this one! (id:57134)
RE/MAX Escarpment Realty Inc.
74 Prince Philip Boulevard
Ayr, Ontario
Welcome to 74 Prince Philip Blvd where you will truly feel like royalty! This stunning 5-bed + 5-bath home is located in Ayr's newest vibrant community built by Cachet Homes. Spanning nearly 3,000 sq ft, this beautifully designed residence offers a perfect blend of luxury and comfort. As you step inside, you’re greeted by an open-concept layout, bathed in natural light, featuring high ceilings and premium finishes throughout. The gourmet kitchen, equipped with modern appliances, seamlessly flows into the spacious living and dining areas, making it ideal for entertaining. Each of the five bedrooms is generously sized, with the primary suite offering a private retreat complete with a walk-in closet and a spa-like ensuite bathroom. The additional bathrooms are equally luxurious, ensuring comfort and convenience for family and guests alike. Outside, the property boasts a large backyard, perfect for outdoor activities and relaxation. Located in a thriving community, this home provides easy access to local amenities, parks, and schools, making it the perfect place to call home. The home comes equipped with a rough-in for your E-V charger, rough-ins in the basement for a future washroom, upgraded zebra shades throughout the home for privacy along with a 200AMP breaker. Don't miss out on this opportunity to call this your home! (id:57134)
Revel Realty Inc.
1291 Hwy 8
Stoney Creek, Ontario
ONE OF A KIND FIND in the highly sought-after Winona area!!! Custom built with 5 +1 bedrooms and 5 baths. This stunning home welcomes you with an expansive open-concept floor plan, the kitchen is a focal point, featuring real hardwood cabinets, extended uppers, soft-close cabinetry, a walk-in pantry, and a spacious breakfast island with seating for six. Adorned with granite countertops and a stylish backsplash, with top-of-the-line S/S appliances. Flowing seamlessly from the kitchen is the dining area and great room, highlighted by vaulted ceilings, pristine hardwood floors, and a custom mantel with gas fireplace. Double French doors open to a large covered porch overlooking the fully fenced yard. The primary bedroom is generously appointed with dual walk-in closets and a luxurious 5-pc ensuite boasting double sinks, a glass shower W soaker tub. The 2nd main floor bedroom enjoys its own 4-pc ensuite, complemented by a versatile den space, a convenient 2-pc bath, and a well-appointed laundry room with inside access from the attached 4-car garage. Upstairs, provides 3 more spacious bedrooms and 4-pc bath. The fully finished basement boasts an additional 2600 sq ft . open concept layout with a large eat-in kitchen, additional dining space, a comfortable living area with a gas fireplace, and games /rec room. Completing this level are a finished den, a 2-piece bath, a spacious wine cellar, and storage room. located near top schools, amenities, and with easy access to the QEW. (id:57134)
RE/MAX Escarpment Realty Inc.
97 Old Chicopee Drive
Kitchener, Ontario
Welcome to 97 Old Chicopee Drive, located in one of east Kitchener’s most desirable neighbourhoods. This stunning & spacious 4-level backsplit offers over 3,000 sqft of finished living space, has 7 beds, 4 full baths & lots of space for entertaining & gatherings. The main floor offers an open concept layout, a large living and dining area with 11ft ceilings and lots of natural light, a professional chef's kitchen that was updated by the current owner with quartz countertops and high-end built-in stainless steel appliances including a gas range. The primary bedroom offers an ensuite bathroom, 2 large closets and personal balcony. On the same floor, features 2 spacious bedrooms that also share another balcony and a large functional bathroom. The lower levels have a in-law suite that offers another kitchen and have a backyard walkout. Along with four additional bedrooms & two full baths, the basement has a walk-in closet and a shared laundry. The home also features a large double driveway with garage and a generous sized backyard. Close to Chicopee Ski Hill, shopping and dining & everything you need minutes away! Biking and hiking trails nearby, and easy access to Hwy 7 & 8, 401, Cambridge and Guelph. Sqft and room sizes are approximate. (id:57134)
Keller Williams Complete Realty
96 Laurendale Avenue
Waterdown, Ontario
Inviting 2-storey home in family-friendly Waterdown neighborhood, conveniently located on a school bus route & within walking distance to scenic trails. Just mins from dining, major hwys & downtown Burlington. The professionally landscaped front yard greets you with perennial gardens, mature trees & concrete walkway leading to a garage with inside entry. Enter the soaring front foyer with vaulted ceilings, into the main floor, beautifully updated in 2021, feat an open-concept layout with pot lights & wide plank luxury vinyl flooring. The Living/dining rm incl a 63” long contemporary gas FP and bay window. Open to the amazing eat-in kitchen boasting custom cabinetry w soft-close drawers, waterfall quartz countertops and matching backsplash, a large island with a breakfast bar, coffee bar/buffet & GE Café appliances incl double ovens & beverage fridge. Enjoy easy access to the fully fenced, private rear yard incl an inground pool, hot tub, gazebo & gas BBQ hookup. Upstairs, the generous great room above the garage feat hardwood floors, fireplace & vaulted ceiling. The second level also incl engineered hardwood floors. The primary suite incl a 5PC ensuite. 3 additional bedrooms & 3PC main bathroom. The finished basement adds additional living space w rec/family rm, additional bedroom & 3PC bathroom w shower. EXTRAS: water purifier & softener system, extended electrical outlets in the backyard & recent updates to the pool. Don’t miss the opportunity! (id:57134)
Royal LePage Burloak Real Estate Services
200 Limeridge Road W Unit# 604
Hamilton, Ontario
Amazing southern exposure with tons of sun and a beautiful treed view from all the windows. 1 bed room plus den very well maintained unit with in-suit laundry, no carpets and new flooring. Loads of storage with large closets, private locker and parking space. High demand building, super clean. Close to highways and shopping with easy transportation. (id:57134)
Keller Williams Complete Realty
441 Barrie Road Unit# 58
Orillia, Ontario
Discover the potential of this end-unit townhouse in beautiful Orillia Woodlands! – Having 3 bedrooms, 2 bathrooms and almost 1,600 sq ft of finished living space (including the basement) – With double closets + two large windows with views of the green space + walking path, the primary bedroom creates a peaceful space to rest and unwind. – The main floor can be transformed into an open-concept inspiration and you'll love the inside entry to the garage – a rare find in this complex! – With capital improvements like newer roof, siding + windows, the complex is well cared for! - Enjoy summer BBQs on the back patio with direct access to the green space and small playground. – With 2-car parking in the driveway in addition to the 1-car garage space, you're just minutes from shopping and the highway. – Enjoy adding your own touch while living in this convenient location close to Costco, Shopping, Downtown, Scout Valley, Beaches, and all levels of schools from elementary to post secondary campuses… Contact us to book an appointment! (id:57134)
S. Todd Real Estate Ltd.
19 Crowland Avenue
Welland, Ontario
Discover this inviting 2 storey, 3 bedroom, 1 bath home, perfect for families seeking comfort and functionality. The main floor features a spacious, open-concept layout that seamlessly combines living, dining, and kitchen areas, creating an ideal setting for both everyday living and entertaining. Convenience is key with a main floor laundry and a practical mudroom, which leads out to a generous back deck. This deck is perfect for summer gatherings and outdoor relaxation, offering an excellent space for entertaining guests or enjoying quiet evenings. The side drive and fully fenced yard provide both security and flexibility. A unique feature of this property is the hinged fence panel, allowing easy access to the single car garage. This thoughtful design makes it simple to store recreational vehicles such as boats, campers, or quads, while the deep lot ensures ample space for all your toys, whether for kids or grown-ups. With its combination of a well-designed interior and versatile outdoor space, this home is ideal for creating lasting memories. Don't miss the chance to make this wonderful property your new home! (id:57134)
Royal LePage NRC Realty
1359 White Oaks Boulevard Unit# 1604
Oakville, Ontario
Located in a quiet area of downtown Oakville The Oaks is a well maintained condo building backing onto the Morrison Creek Valley. This 2 bedroom plus den unit is move in ready, freshly painted. Gather your guests in the large living with a gas fireplace, enjoy time with family and friends in the separate dining area, cook up a delightful meal in the kitchen with stainless steel appliances, or relax on the balcony with your morning coffee. You'll love the amazing indoor pool with large windows facing the manicured outdoor space; relax in the sauna; inspire yourself in the welcoming craft room or wood working shop; get your heart pumping in the gym or the indoor golf driving range, how about a game of ping-pong or cue up in the billiards room! Looking to get away from it all? Curl up in a comfy chair with a little romance, mystery or science fiction novel in the library. Marvel at the exquisite lobby area; check out the nicely tended green space with beautiful gazebo; bring down your hibachi to the picnic area for an outdoor treat. Maintenance free living at its best for the young professional or retiree. Underground parking and locker. Nearby shopping, restaurants, go train, highway access, and walking distance to Sheridan College. A delightful couple told me this is the best kept secret in Oakville. RSA (id:57134)
Century 21 Heritage Group Ltd.
596 Grey Street Unit# 8
Brantford, Ontario
Maintenance Free living awaits in this stunning, carpet-free townhouse in the desirable Echo Place neighbourhood. Recently renovated, this home offers a great layout with a Spacious Living room, Full Dining room and a Large Kitchen. Upstairs you’ll find 3 generously sized Bedrooms and an updated Full Bathroom. Plenty of storage space and laundry facilities are available in the basement. Patio door Access to your Private and Fully Fenced Backyard. Enjoy the convenience of your exclusive use parking spot right in front of your home plus ample visitor parking available. Close to schools, shopping and all amenities, with easy access to Highway 403 making it perfect for commuters! Don't miss out on this fantastic opportunity! (id:57134)
RE/MAX Escarpment Realty Inc.
1040 Cedarwood Place
Burlington, Ontario
Welcome to 1040 Cedarwood Place, located in Burlington's highly desirable Aldershot area! Renovated from top to bottom, this 2+1-bedroom, 3-bath home is perfect for any homeowner. Situated on a rare 1/4 ACRE lot with mature trees, this property seamlessly blends elegance with modern comfort. The main floor features an open-concept living and dining area that flows into a chef’s kitchen, ideal for entertaining. The second level offers 2 bedrooms and a stylish 4-piece bathroom. The lower-level features a contemporary 1-bedroom, 1-bath in-law suite with a full kitchen and laundry. The newly landscaped yard is perfect for entertaining guests, complete with interlocking pathways leading to a fully renovated double detached garage. With ample parking and a spacious yard, this property offers versatile homeownership options. Whether you're looking to buy for personal use, live in one unit and rent the other, 1040 Cedarwood Place has much to offer. Also offered; 1036 Cedarwood. EXTRAS: Full home renovation (2023), New Plumbing (2023), New Electrical (2023), All new appliances (2023), All new Landscape/Harbscape (2023), Finished + insulated double garage (2023), and so much more. (id:57134)
Exp Realty
25 Morgan Drive
Caledonia, Ontario
Welcome to this charming home nestled in a serene, family-friendly neighbourhood in Caledonia. As you enter, you're greeted by a spacious main floor featuring a well-appointed kitchen, a cozy dining room, and a bright living room. The layout is designed for both everyday living and entertaining, with ample space for gatherings and relaxation. Upstairs, discover three generously sized bedrooms, offering peaceful retreats for all family members. A large, inviting bathroom completes this level, providing convenience and comfort. The basement adds valuable additional space with a nicely finished recreation room, perfect for games, hobbies, or simply unwinding. An additional bedroom on this level offers flexibility for guests or an office. Outside, the backyard is a private oasis, surrounded by mature trees that provide shade and seclusion. A multi-level deck extends the living space outdoors, creating an ideal setting for enjoying summer barbecues or tranquil evenings under the stars. Located in a mature neighbourhood known for its community spirit, this property is within easy reach of local schools, parks, and amenities. Whether you're starting a family or looking for a place to settle down, this home offers the perfect blend of comfort, convenience, and charm. Don't miss out on the opportunity to make this wonderful property your new home sweet home. Upgrades include brand new roof, moving laundry to main floor, furnace, A/C, hot water tank, new carpet, new fridge & dishwasher. (id:57134)
RE/MAX Escarpment Realty Inc
78 Roehampton Avenue Unit# 116
St. Catharines, Ontario
BEAUTIFULLY maintained main floor 2 bed & 2 bath condo close to EVERYTHING! You will be WOWED by this great unit with newer flooring, custom blinds and plenty of space but without the maintenance. The open concept LR/DR gives an airy feel and the LR offers walk out to your private patio area and a great feature brick surround log burning F/P for cozy nights at home. The kitchen is bright and offers plenty of cabinets. This master bedroom offers an ensuite and double closets. There is also a 2nd good sized bed, 4pce bath and laundry completing this great condo. This condo checks ALL the boxes and is MOVE-IN READY! (id:57134)
RE/MAX Escarpment Realty Inc.
353 Silverbirch Boulevard
Mount Hope, Ontario
Detached Bungalow located in the “Villages of Glancaster”. Quiet court. Everything you need is on one floor. 2 bedrooms. 2 ½ bathrooms. Inviting front porch. Livingroom with gas fireplace. Skylight in dining room. Freshly painted throughout main floor. Family room with sliding door that leads to composite deck and back yard. Main floor laundry. Finished basement. Single car garage with inside entry to home. Driveway can hold 2 cars. Great amenities in this community are indoor pool, fitness area, tennis and pickleball court, just to name a few. (id:57134)
Royal LePage Burloak Real Estate Services
8 Bernice Court
Grimsby, Ontario
PARK-LIKE SETTING … Nestled at 8 Bernice Court in Grimsby, near the end of a quiet cul-de-sac with a small park, find this FULLY FINISHED, 2-storey, 3 + 1 bedroom, 3 bathroom home. Beautifully landscaped, fully fenced yard features mature trees, sitting areas, perennial gardens, and lovely deck with WATER FEATURE. Step through double FRENCH doors into the living/dining room w/raised ceiling, gleaming hardwood floors & California shutters. Wonderfully UPDATED kitchen features CORIAN counters, tile backsplash, potlights, abundant cabinetry, and opens to the dining area. Sunken FAMILY ROOM w/gas fireplace & mantle offers WALK OUT through sliding glass doors to the COVERED patio and fabulous, PARK-LIKE backyard (including garden shed & apple tree!). Laundry/mudroom with built-in cabinetry & 2pc bath w/black walnut vanity complete the main level. UPPER LEVEL offers plenty of natural light through the bright skylight, a spacious primary bedroom w/walk-in closet & 5-pc ensuite, 2 more bedrooms & 4-pc bath. FINISHED LOWER LEVEL features a recreation room, additional bedroom (currently used as an office), and BONUS ROOM (craft room, gym – you decide!). Front and back sprinkler system, DOUBLE garage w/workshop & double drive. Located close to great schools, parks, hospital, all amenities & just minutes to the hospital. CLICK ON MULTIMEDIA for video tour, drone photo, floor plans & more. (id:57134)
RE/MAX Escarpment Realty Inc.
1024 Victoria Park Avenue
Toronto, Ontario
Exciting opportunity in a well-maintained multi-family home in East York! This property offers incredible potential for both homeowners and investors alike. The main level features 3 spacious bedrooms, while the fully finished basement boasts 2 bedrooms, a kitchen and a living room with a separate entrance through the side door - perfect for additional income or multi-generational living. Conveniently located near schools, parks, and shopping, this home also includes a detached garage for added convenience. Don't miss out on this fantastic investment in a prime location! (id:57134)
RE/MAX Escarpment Realty Inc.
47 Cross Street
Port Colborne, Ontario
Welcome to this 2-storey brick home designed to keep your family both happy and entertained. Step inside and let the charming front porch lead you to a bright living and dining space with french doors, hardwood floors, and fancy crown moulding. The kitchen is a cook's dream with stainless appliances and enough counter space to host a miniature cooking show. Need a break from the daily grind? The main floor office with its very own outside entrance might just be your new hideout. Upstairs, you'll find 3 bedrooms, a quirky 3-piece bathroom, and a bonus space perfect for adding a sprinkle of fun – be it an office, playroom, or a secret reading nook. The unfinished basement is ready to store all your treasures, while the backyard flaunts fresh decking and an upper patio for those fancy shindigs. Nestled in a peaceful neighborhood just a stone's throw from the beach and local amenities, with recent updates that make this home not just a pretty face – decking, fencing, and new exterior windows that scream look at me! Don't miss out on this gem that's both fun and functional! (id:57134)
Royal LePage NRC Realty


