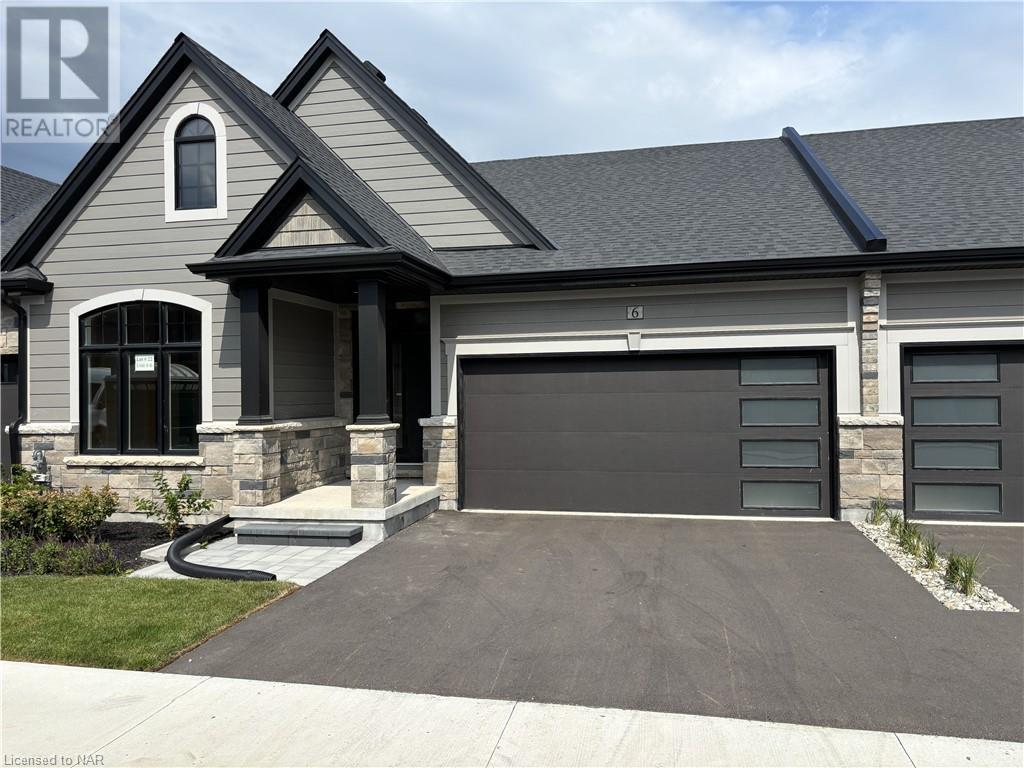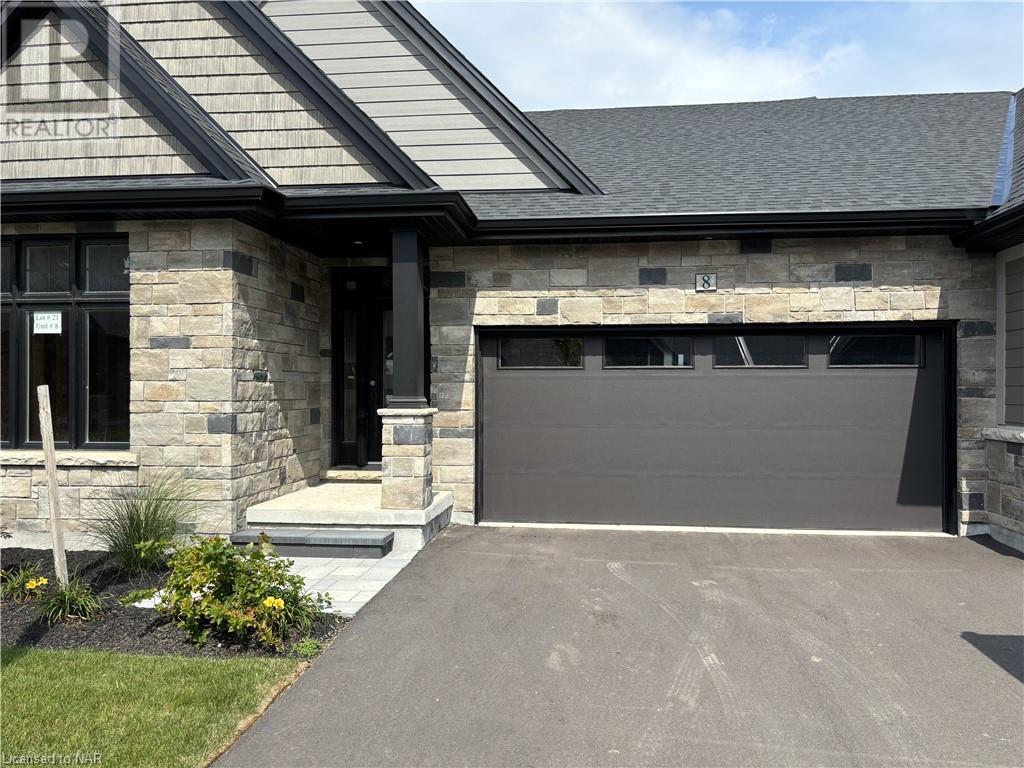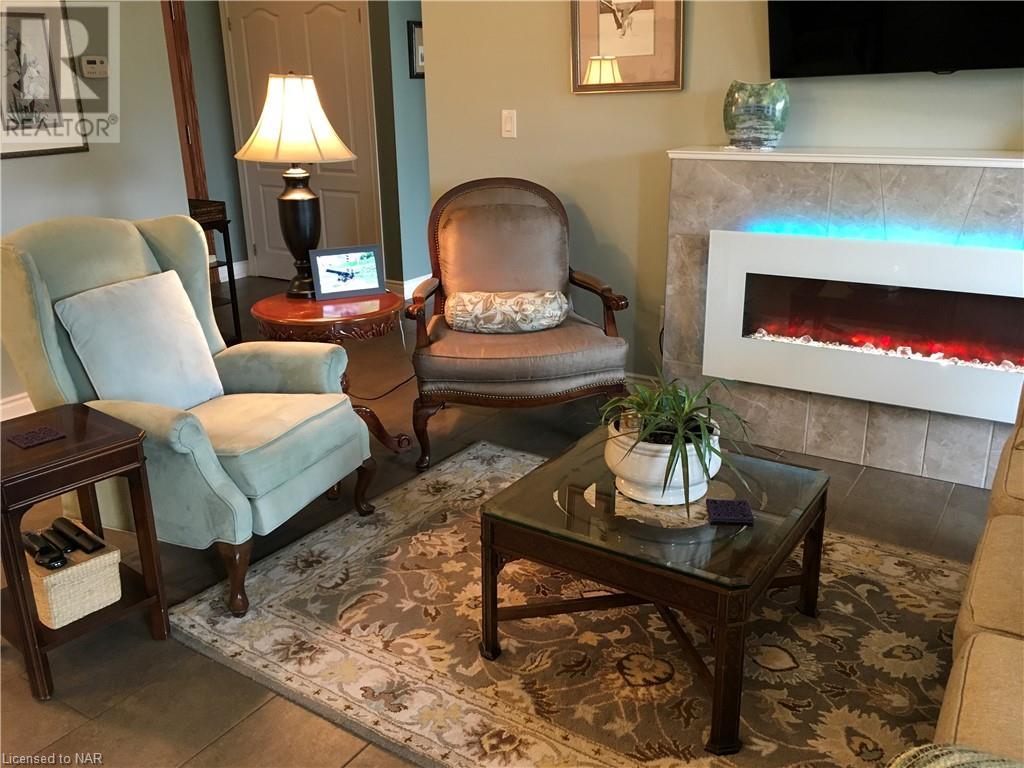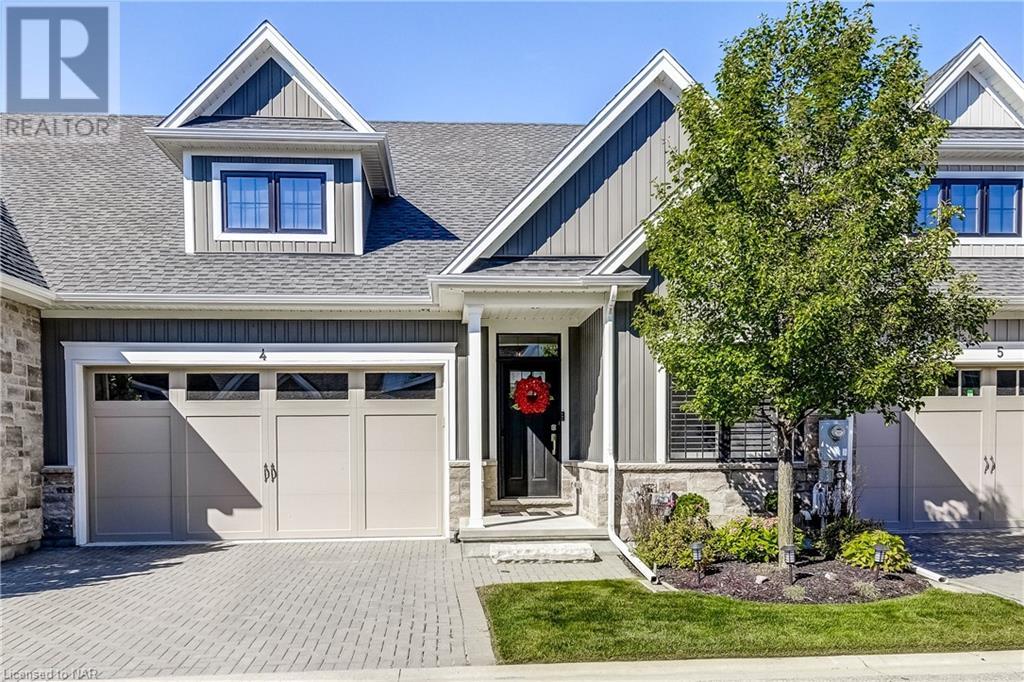46 Pine Street
Port Colborne, Ontario
Welcome to 46 Pine Street in Port Colborne! Perfect for growing families, this lovingly maintained 2-storey home features 3 spacious bedrooms, 1.5 bathrooms, and a bright, open living room perfect for gatherings. The large master bedroom offers plenty of space, and the convenience of main-floor laundry is a bonus. The unfinished basement is great for storage, while the expansive mudroom leads to a massive deck overlooking a deep backyard, ideal for outdoor enjoyment. A huge 27 ft deep detached garage provides ample space for vehicles and projects. Located just minutes from all amenities! (id:57134)
Keller Williams Complete Realty
2010 Cleaver Avenue Unit# 211
Burlington, Ontario
Bright and spacious 2 bedroom condo in sought after Forest Chase complex in Headon Forest with 2 exclusive underground parking spaces close to shopping, restaurants, schools, parks, 407 ETR & QEW. Open concept living & dining room combination boasts breakfast bar & glass doors to private balcony. Unit has been recently updated with vinyl flooring all throughout. Newly updated kitchen with quartz counter and new stainless steel appliances. Large master bedroom features a walk-in closet and a second large bedroom features a bay window. In suite laundry conveniently located in closet of 4-piece bathroom with brand new washer & dryer plus separate shower & soaker tub. (id:57134)
Keller Williams Complete Realty
6 Peachtree Lane
Niagara-On-The-Lake, Ontario
Welcome to our new model! Stunning new townhome with Grey Forest Homes in the charming town of Virgil, Ontario. Our brand-new condo townhouses redefine modern and stress-free living, offering open-concept designs and a plethora of customizable upgrades to suit your individual tastes. Discover the perfect floor plan to meet your unique needs. Enjoy the highest quality construction and craftsmanship in a peaceful, scenic location. Plus, don't miss the chance to explore our model home, open for viewing every Saturday and Sunday from 2-4pm. Witness firsthand the epitome of comfortable, stylish living. Join us in Virgil and experience the future of your dream home. It's time to make the move to Peachtree Landing - where quality, luxury, and your ideal lifestyle come together. **Please note pictures are of various models and floor plans. Photos represented in this listing do not represent the actual unit and are used as reference purposes only. Taxes to be assessed. FLOOR PLAN A reversed, Interior UNIT** (id:57134)
Royal LePage NRC Realty Compass Estates
Royal LePage NRC Realty
8 Peachtree Lane
Niagara-On-The-Lake, Ontario
Welcome to our new model! Stunning new townhome with Grey Forest Homes in the charming town of Virgil, Ontario. Our brand-new condo townhouses redefine modern and stress-free living, offering open-concept designs and a plethora of customizable upgrades to suit your individual tastes. Discover the perfect floor plan to meet your unique needs. Enjoy the highest quality construction and craftsmanship in a peaceful, scenic location. Plus, don't miss the chance to explore our model home, open for viewing every Saturday and Sunday from 2-4pm. Witness firsthand the epitome of comfortable, stylish living. Join us in Virgil and experience the future of your dream home. It's time to make the move to Peachtree Landing - where quality, luxury, and your ideal lifestyle come together. **Please note pictures are of various models and floor plans. Photos represented in this listing do not represent the actual unit and are used as reference purposes only. Taxes to be assessed. FLOOR PLAN A REVERSED, Exterior UNIT** (id:57134)
Royal LePage NRC Realty Compass Estates
Royal LePage NRC Realty
4 Peachtree Lane
Niagara-On-The-Lake, Ontario
Welcome to our new model! Stunning new townhome with Grey Forest Homes in the charming town of Virgil, Ontario. Our brand-new condo townhouses redefine modern and stress-free living, offering open-concept designs and a plethora of customizable upgrades to suit your individual tastes. Discover the perfect floor plan to meet your unique needs. Enjoy the highest quality construction and craftsmanship in a peaceful, scenic location. Plus, don't miss the chance to explore our model home, open for viewing every Saturday and Sunday from 2-4pm. Witness firsthand the epitome of comfortable, stylish living. Join us in Virgil and experience the future of your dream home. It's time to make the move to Peachtree Landing - where quality, luxury, and your ideal lifestyle come together. **Please note pictures are of various models and floor plans. Photos represented in this listing do not represent the actual unit and are used as reference purposes only. Taxes to be assessed. FLOOR PLAN A, Interior UNIT** (id:57134)
Royal LePage NRC Realty Compass Estates
Royal LePage NRC Realty
37 Summersides Mews Mews
Fonthill, Ontario
Here is your chance to enjoy living in Fonthill in this 2 bedroom, 2 full bathroom townhome with garage and third level Belvedere and outdoor terrace to enjoy all year round. This home was built in 2022 with fine finishes and offers all appliances for your use. Soaring 14' ceilings make the space feel large and open on the middle level with the open concept kitchen and living area. There are stainless steel appliances, quartz counters and an island with modern cupboards to enjoy. The main entrance level offers 10' ceilings, the laundry area, inside garage access and one bedroom with full ensuite. The second bedroom is on the middle level with ensuite privilege. You will love being able to walk to all amenities - groceries, shopping, restaurants, library, parks, the Meridian Centre for indoor activities, Steve Bauer walking trail and so much more that Pelham has to offer! Brock University and Niagara College are a short drive away with easy highway access from this location. Nothing to do but move in and enjoy this new community. Looking for AAA+ tenants and will consider short term rental as well. (id:57134)
Century 21 Heritage House Ltd
50 Lakeshore Road Unit# 73
St. Catharines, Ontario
This is your chance to own a great townhouse in the desirable North End of St. Catharine’s. This charming home has been freshly painted, and features laminate flooring throughout. There are 3 bedrooms and a 4-pc bathroom upstairs, and a laundry room with washer and dryer and finished rec room in the basement. The main floor includes a kitchen with dishwasher, fridge and stove, and a 2-pc bathroom. The bright and open concept dining and living rooms have 8 foot sliding glass doors that lead to a private, fenced backyard terrace. Located in popular Lakeshore Orchards, within walking distance to the Lake, Port Dalhousie Marina and Lakeside Park. Convenient shopping at Bugsy Plaza and No Frills, on bus route 2, 6, and 106. Excellent schools nearby and easy access to QEW. Condo fees include 1 designated parking spot, water, basic cable, exterior maintenance, building insurance, and snow removal. (id:57134)
Keller Williams Complete Realty
77 Lombard Street Unit# 506
Toronto, Ontario
Come have a look at this special sun-filled one bedroom plus den loft in the historic St. Lawrence market area of Toronto. Its waiting for you at 77 Lombard Street! Features floor to ceiling windows spanning two storeys allowing natural light to filter into each room and brighten this dream space. The main level features an open concept design with a bright and airy kitchen, living room, laundry and three-piece bath. Making your way upstairs you will find a den and loft bedroom area featuring open closet with four-piece ensuite bathroom overlooking the living room for those quintessential loft vibes. Step outside onto your open terrace to take in the fresh air and scenic downtown views. As for location this property is close to numerous amenities - groceries, parks, TTC, St. Lawrence Market, The Esplanade, shops, cafes, financial district. This is Toronto lifestyle at its best. (id:57134)
Revel Realty Inc.
8111 Forest Glen Drive Unit# 127
Niagara Falls, Ontario
Beautiful, RARE, 'Bungalow-Like' Condo Suite with WIDE LAYOUT facing South/WEST for maximum natural SUNLIGHT, Extra High Ceilings allows MORE Bigger Brighter Windows (already prof. dressed), nice views, OPEN LAYOUT, 2 Spacious KING SIZED Bedrooms each with Full Baths, Upgraded Kitchen OPEN to the Living Areas, Extra cabinets and Triple Pantry w/Under AND Over Task lighting, Spectacular Granite Counters, Wine Fridge, Crown Moldings & MORE. Zoned Cozy HEATED FLOORS throughout offer a comfortable, healthy, radiant heat just where you want it & in addition to the standard forced air heat and A/C. Climate Control at its best! This Spacious Unit allows a lot of furnishings so you can keep what you love! A Fantastic Plan for Living and Entertaining that features OPEN Kitch, Dining & Living Rooms with Electric Fireplace to add a little sparkle and mood lighting. Nice bright scenic views and Glass Sliding Doors to oversized Outdoor Landscaped Patio/ Living Space/ Garden with easy access to the parking but set back a little for Ultimate Privacy, Convenience and View! One of the best units from award wining designer in Niagara's PREMIERE Condo complex, 'The Mansions of Forest Glen'. This building is well situated in a matured, Quiet, Estate Subdivision yet close to all highways to allow easy access to Family and Friends. The Amenities are second to none including INDOOR POOL and CONCIERGE. The Unit is Spacious but not oversized so the fees are still reasonable and in the most perfect location: Conveniently close to the Concierge Desk/ Main Entry & Amenities & best located to the parking, yet private from the lot. Surely the easiest suite for you and your family/guests to navigate now & as we get older. The transition from home to condo is made much easier when choosing this best designed & best located MAIN FLOOR unit so don’t let this one get away! Too Many upgrades to mention here so please REQUEST your Full Features list & we will make it easy for you to view anytime. (id:57134)
RE/MAX Niagara Realty Ltd
196 Scott Street Unit# 201
St. Catharines, Ontario
Turn-key move in ready 2 Bedroom condo in well maintained Scottview Gardens Building. Great location near public transit, quick highway access, and walking distance to shopping, restaurants and all amenities. This updated unit offers modern luxury vinyl flooring throughout, a well appointed kitchen with white cabinetry and plenty of counter space, a large living/dining area which leads to your private balcony. The spacious primary bedroom features a walk-in closet. Other features include: an updated 4pc bath, updated modern light fixtures, and freshly painted throughout. No shortage of amenities in this well-kept building including: an outdoor inground pool, locker, bicycle room, party room, workshop, coin-op laundry, an inviting lobby area, and plenty of visitor parking. (id:57134)
Century 21 Heritage House Ltd
5622 Ironwood Street Unit# 4
Niagara Falls, Ontario
Nestled in the quiet and highly sought-after community in Niagara Falls, this charming bungalow condo that offers a seamless blend of comfort, style, and modern convenience. This beautiful home, built in 2016, features over 2,500 square feet of living space, with 3 spacious bedrooms and 3 full bathrooms. The open-concept main floor flows effortlessly from the updated kitchen with modern appliances to the living and dining areas, where natural light pours in through large windows. Step outside to enjoy the meticulously landscaped yard, complete with a canopy, patio, and lawn sprinkler system—perfect for those who love to entertain. The master suite is a tranquil retreat, featuring ample closet space and a luxurious 4-piece ensuite. Downstairs, a fully finished basement includes a large recreation room, an additional bedroom, and another full bathroom, offering the perfect space for guests or family gatherings. Recent upgrades include beautifully updated countertops in all the bathrooms, adding an extra touch of elegance to this already stunning home. With an attached double garage, central air and humidifier, and a condo fee that covers ground maintenance and snow removal, this home truly offers a low-maintenance lifestyle in a peaceful, family-friendly neighborhood, close to schools, parks, shopping, and major highways. Don’t miss your opportunity to call this gem your own! (id:57134)
Royal LePage NRC Realty Compass Estates
Royal LePage NRC Realty
1465 Station Street Unit# 13
Fonthill, Ontario
Life is easy at the Fonthill Yards! Known as the David model, this 2 bedroom, 3 bathroom condo townhouse offers you a stunning modern design with all the amenities you have been dreaming of. Located at the back of the Fonthill Yards site, you can enjoy a nice quiet setting inside and out. The main floor offers stunning 10 foot and 20 foot ceilings, gleaming hardwood floors, a spacious foyer that is absolutely filled with natural light, a 2 piece bathroom, mudroom, pantry, a spacious living room, dining room and a stunning gourmet kitchen with quartz counters, a custom designed bar cabinet, stainless steel appliances and gorgeous LED light fixtures & pot lights. Remote controlled blinds make it easy to create privacy in the evenings. Travel upstairs to find 9' ceilings, the serene primary bedroom with a private spa inspired ensuite bathroom & walk in closet, 2nd level laundry and a large second bedroom with it's own ensuite. Both bedrooms feature large sliding doors leading out to their own balconies. The unfinished basement is currently being used as a home gym and would be a great space for a third bedroom, rec room and another bathroom (3pc rough in). Enjoy a beverage with friends and family on the covered backyard patio while the kids enjoy playing on the lawn. Parking for 2 vehicles between the driveway and attached garage. Only steps away from downtown Fonthill shopping & restaurants, the new Meridian Community Center, St Alexander Elementary school, the Steve Bauer Trail and so much more. Across the street from Sobeys & the LCBO. A few minutes drive away from world class golf and incredible farmers markets. Easy access to the QEW via Highway 20. If you have been after an incredible Fonthill location but have been longing for something with modern design then this is the condo for you! (id:57134)
Royal LePage NRC Realty












