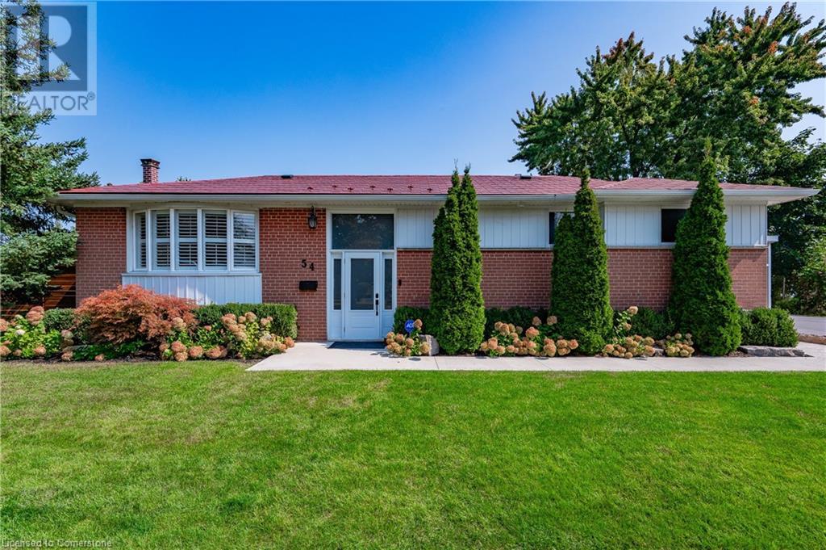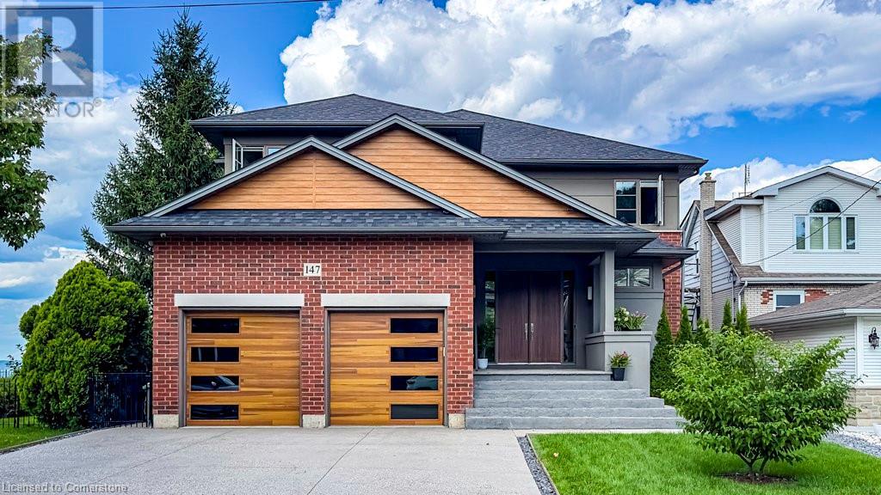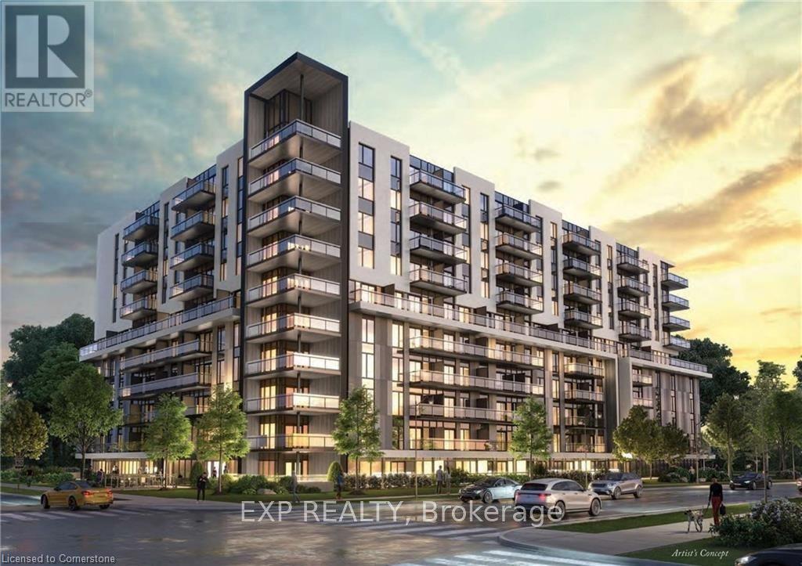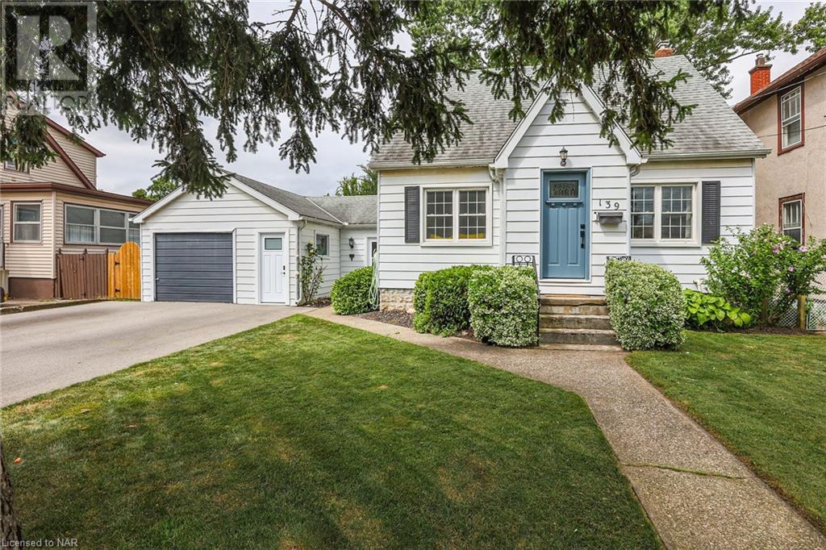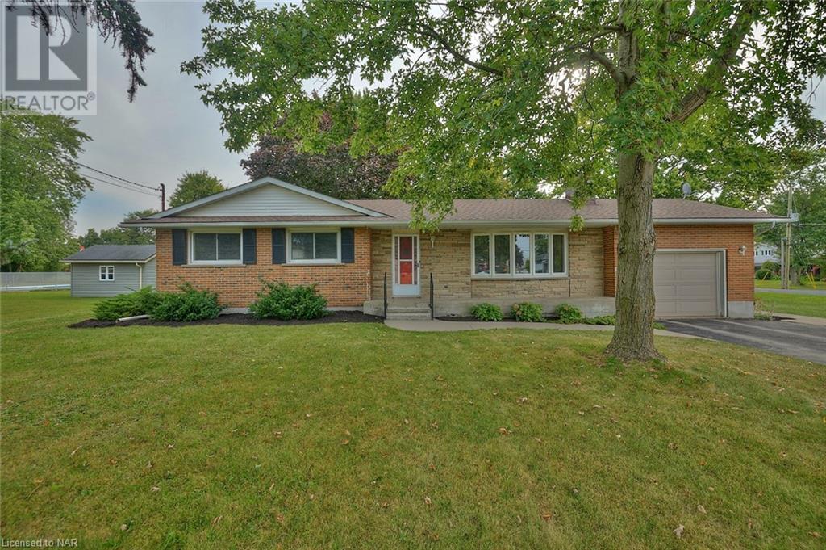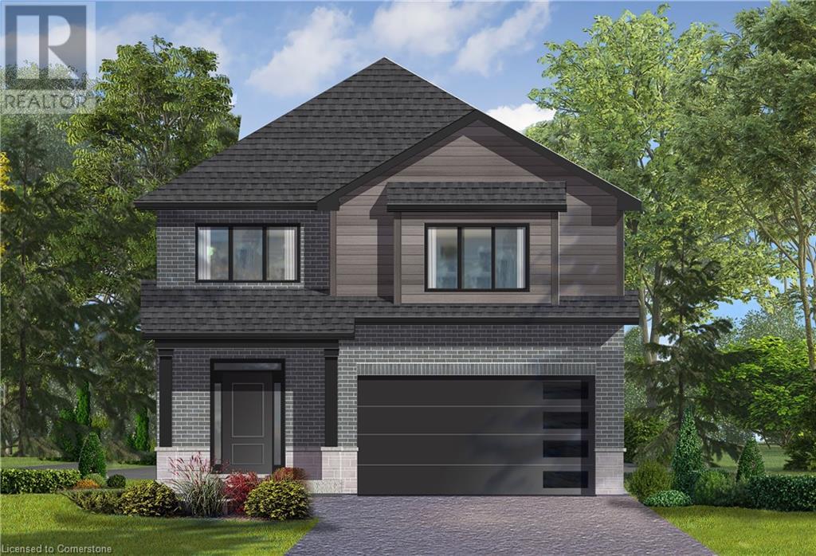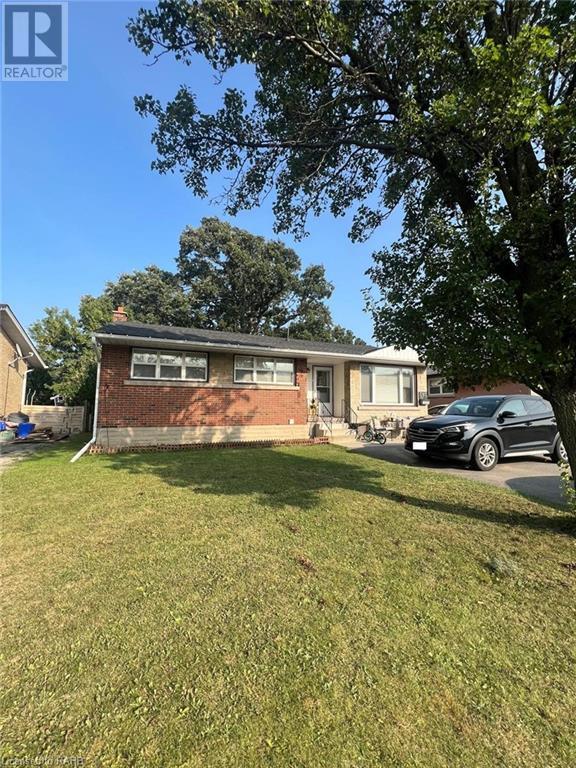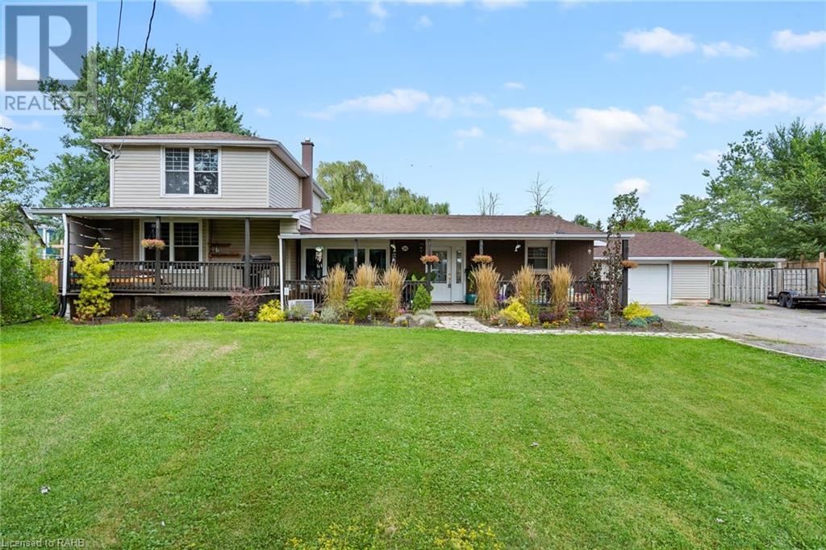54 Gretna Drive
Brampton, Ontario
Stunning raised bungalow with full in-law suite. Beautiful Northwood Park neighbourhood. Many recent updates. Spacious storage/garden shed. Parking for 5 cars. Walking distance to Northwood Park School. Nothing to do but move in! (id:57134)
Royal LePage Burloak Real Estate Services
7 Gatestone Drive
Hamilton, Ontario
TERRIFIC VALUE in this immaculate 3 Bedroom, 2.5 Bath home meticulously maintained by original Owner! Prime Stoney Creek Mountain location near Valley Park, Schools, Shopping, RHVP, Linc and all amenities. Patio Doors lead to a lovely covered deck outdoor living space and spectacularly landscaped yard! Room sizes approximate. (id:57134)
Pottruff & Oliver Realty Inc.
150 Gateshead Crescent Unit# 122
Stoney Creek, Ontario
Welcome to your next home at 150 Gateshead Crescent Unit 122, a wonderful 2 Storey 3 bedroom, 1-1/2 bathroom, End Unit Townhome, this lovely home is quite spacious, offering approximately 1247 square feet plus a great finished rec-room, (perfect for the kids), with plenty of room for everyone, updated kitchen, living and dining rooms, sliding patio door to fully fenced yard, very affordable complex, condo fees include Bell Fibe TV, (basic), water, parking (#122), visitor parking, common elements, building insurance, great Stoney Creek Location, near restaurants, shopping, coffee shops, public transit and many other amenities, many updates & improvements, so please check out the virtual tour or a private viewing of this truly wonderful home! (id:57134)
Royal LePage State Realty
147 Mountain Park Avenue
Hamilton, Ontario
Stunning 4000+ sq ft custom home atop Niagara Escarpment w views second to none. A 5+ bed/5 bath home nestled on one of Hamilton's most prestigious avenues. Upon entry you'll find a handsome solid wood stairway & home office. A 5-star open concept design will wow you with its spectacular ceiling to floor windows, breathtaking views warm walnut floors. Delight in the dream kitchen, dining/living areas & gas FP. Also a guest suite w 2-sided FP & 5-pce bath. Upstairs the Primary Bdrm offers a sumptuous ensuite, w-in closet & separate vanity. 2 more bdrms share 5 pc ensuite while a 4th bdrm w FP can be 2nd office or living area. 2nd Flr Laundry. Down 2 levels to a complete living space w FP, Home Theatre & Eat-In Kitchen. Spare bdrm w shared ensuite could be a Home Gym. Climbing Wall designed as future Wine Cellar. 2nd Laundry rm. Outside: gardening for fresh-to-the-table vegetables, a permanent structure with a swing, designed to accommodate sun sails &/or a projection screen to enjoy a movie above the city lights & below the stars. NB: included are plans for a future spa & swimming pool. Just a short walk to beautiful escarpment brow parks & walking paths; steps to Juravinski Hospital & mere minutes to St. Joseph's Hospital & downtown. Close to shopping & public transportation. RARE is the home offering such an inspiring myriad of vistas, while offering a gorgeous turn-key home you'll be proud to call home. Pls reach out for full list of inclusions and home details. (id:57134)
Realty Network
401 Shellard Lane Lane
Brantford, Ontario
Discover unparalleled luxury at The Ambrose Condos, a premier development by Elite M.D. Developments, designed by Saplys Architects Inc. Nestled at 401 Shellard Lane in Brantford’s coveted Southwest district, this 11-storey masterpiece offers an exclusive opportunity to own a stunning 3-bedroom, 2-bathroom condo on assignment sale, closing at the end of this year. Boasting over 1,000 square feet of exquisitely finished living space, this unit features an expansive 432-square-foot balcony, perfect for enjoying panoramic views. Inside, high-end finishes adorn every corner, from designer kitchen cabinets, stone countertops, and under-mount sinks to state-of-the-art stainless steel appliances and energy-efficient washers and dryers. Enhance your lifestyle with Ambrose’s private concierge service, offering ultimate security and convenience. The building’s exceptional amenities include outdoor BBQs and fireplaces, chic entertainment rooms, a fully-equipped fitness studio, and an exclusive movie theatre. Pet lovers will appreciate the off-leash dog park and wash area, while modern conveniences like electric vehicle chargers and secure bike and storage lockers ensure all your needs are met. Ideally positioned for easy access to Highway 403, The Ambrose Condos are just minutes from the Brantford Train Station, Colborne Common Shopping Center, Wilfrid Laurier University, and downtown Brantford. Enjoy the serenity of nearby parks like Donegal Park and Edith Monture Park. (id:57134)
Exp Realty
3234 Sharp Road
Burlington, Ontario
Welcome to 3234 Sharp Rd in the sought after Alton Village neighborhood. This 4+1 bedroom, 3.5 bath home offers a private ravine lot. The main floor features a spacious family room with gas fireplace, newer white kitchen with granite countertops, backsplash and stainless appliances and a lovely separate dining room for family gatherings. Walk out to your private ravine lot complete with an upper deck and a stamped concrete patio, perfect for relaxing after a long day. Upstairs you will find a convenient laundry room, large primary bedroom with walk in closet and lovely4 pc ensuite bath. 3 additional bedrooms and a 4 piece bath complete the upper level. The basement of this home is fully finished offering an additional bedroom, 3 piece bath, great room - ideal for kids toy area or an extra family gathering space - gym area and plenty of storage space! With the main floor freshly painted, hardwood throughout, brand new primary ensuite vanity and many more updates, your family can just move in and enjoy. Alton village is conveniently located walking distance to excellent schools, parks shopping, amenities and the 407. (id:57134)
RE/MAX Escarpment Realty Inc.
139 Wilton Avenue
Welland, Ontario
AWESOME HOME WITH GALLEY KITCHEN AND GREAT CABINETS WITH DRAWER BUILT INS. REAL HARDWOOD THROUGHOUT. ENJOY THE SPACIOUS GREAT ROOM WITH A GAS FIREPLACE , ATTACHED TO A BREEZEWAY AND A CAR AND HALF GARAGE (TWO DEEP) AND WORK BENCH, BIG BACK YARD WITH SHED AND A ACCESS TO THE BACK LANE WAY, GARAGE HAS 220 AND IS READY FOR A POOL WITH ROUGH IN FOR BATH. GREAT LAUNDRY AND FULLY FINISHED BASEMENT. RECENTLY ADDED IN 2024 IS AMAZING 4 PEICE UPSTAIRS BATH - WITH A SHOWER SYSTEM YOU MUST SEE, ALSO ADDED WAS A HEAT PUMP AND ON DEMAND WATER HEATER - JUST AN AMAZING FIND IN A GREAT PART OF TOWN. (id:57134)
The Agency
1112 Kennedy Drive
Fort Erie, Ontario
MOVE-IN READY! A delightful corner bungalow that seamlessly blends charm with modern convenience. Located at the intersection of Pound Avenue and Kennedy Drive, this inviting home offers over 2,200 sq ft of living space, including a sun-drenched living room on the main floor with a beautiful gas fireplace, three well-sized bedrooms featuring elegant hardwood floors, and a full bathroom with convenient ensuite access. The fully finished basement extends your living space with a cozy recreation room highlighted by a gas fireplace, an additional bedroom, a full bathroom, and a versatile laundry area with ample storage options. The separate entrance adds flexibility, making it an ideal candidate for an in-law suite or other personalized uses. For added peace of mind, a Briggs and Stratton generator ensures you're prepared for any power outages. Step through the dining room's patio doors to enjoy the expansive corner lot, where mature trees create a tranquil outdoor retreat perfect for relaxation and entertainment. The home’s prime location ensures you’re close to schools, the Boys and Girls Club, shopping centers, the Peace Bridge, and the QEW, offering unparalleled convenience. Contact us today to explore the possibilities at 1112 Kennedy Drive! PLEASE NOTE: Severance application has been applied for and the lot is being sub-divided, the property known as 1112 Kennedy Drive depth goes to the edge of the concrete patio behind the house. (id:57134)
Revel Realty Inc.
5 Glencairn Drive
St. Catharines, Ontario
This oversized bungalow in the desirable north end of St. Catharines. As you arrive, you'll be greeted by the expansive lot featuring an interlock driveway that accommodates four or more cars, plus a single-car garage. Step inside to discover a large living room with corner windows that fill the space with natural light. The main floor also includes three comfortable bedrooms, 4-piece bathroom, and a kitchen with ample cabinetry. Descending just a few steps, you'll find a versatile bonus living area with double French doors leading to the backyard and a cozy natural gas fireplace. This space, conveniently located near the basement access, offers the potential to transform the home into two separate units if desired. The lower level boasts a spacious family room with a wood-burning fireplace, a fourth bedroom, a 3-piece bathroom, and a laundry area. The backyard is truly a standout feature, complete with an inground pool, interlock patios, a large lawn area and complete privacy from the neighbors. With your own personal touches this home has incredible potential. (id:57134)
RE/MAX Hendriks Team Realty
3269 Young Avenue Avenue
Ridgeway, Ontario
Welcome home to 3269 Young Ave in beautiful Ridgeway! This 3 bedroom, 3 Bathroom home is less than a five minute walk to Lake Erie and Bernard beach! The original home has been lifted and added onto in 2021, making this basically a newly constructed home, with the taxes of an older home! Upon arriving at the home youll be greeted by a massive triple car driveway that leads all the way back to the garage! (more on this later). When you enter the home, right away there is a 3pc bathroom to your left, which is handy when youre coming back from the beach, or working outside! The living room has cathedral ceilings, wood beam, ceiling fan, and an exit to the back patio! Up a few stairs, to the dining room, kitchen with Granite, bedroom, and the master suite! The master suite consists of a bedroom area, den area (office), closet, 4 pc bathroom, and stackable laundry! The main level has vinyl flooring throughout! The lower level consists of a huge recroom, bedroom, rough in kitchen or wet bar, 3 pc bathroom with laundry rough in, utility room, cold cellar and a basement walkout! This can easily be an inlaw suite or apartment! The lower level has stamped concrete flooring sitting on 2 foam so it stays warm all year round. The rear yard is nicely manicured and is home to the piece de resistance, the 644 sqft garage! This garage is 23 x 28, insulated and heated with a gas furnace, 100 amp panel, and has a rough in for a bathroom and/or kitchen in the floor! The high ceilings and 6 rebar reinforced acid stained concrete floor makes this perfect for a hoist or any hobbies! Its also a possibility to turn this area into an accessory dwelling! The concrete driveway can be completed prior to closing! This is a one of a kind house in a one of a kind area! Book your private showing today! (id:57134)
Royal LePage NRC Realty
7501 Scholfield Road
Niagara Falls, Ontario
Located in a highly sought-after neighborhood. Quick, easy access to the QEW. This 2 story, bright and spacious family home will not disappoint. Lovingly cared for with numerous updates makes this the perfect house that is move in ready. Upstairs there are 3 well-appointed bedrooms and a full bath with shared ensuite privilege and a tub offering comfort and convenience. New kitchen with quartz counter and new flooring throughout the main floor. Cozy up in the sunken family room by the gas fireplace or step through the patio doors to relax on the large deck by the pool. Don't miss out, schedule your private viewing today. (id:57134)
Flynn Real Estate Inc.
3732 Concord Avenue Avenue
Crystal Beach, Ontario
Nestled on a quiet street, conveniently located half way between the picturesque town of Ridgeway and the sandy shores of Crystal Beach, this charming bungalow offers the perfect blend of coastal living and modern convenience. Just a short walk from the shoreline, this property is a tranquil retreat, ideal for those seeking a relaxed, sun-soaked lifestyle. Freshly painted with a designer palette throughout, this home is bursting with upgrades. The large front living room with Bay window floods the home with natural light and offers a view of the stunning Niagara sun rises. The working kitchen is updated with stainless steel appliances, and combined with the large dining area, is the perfect location for family gatherings and entertaining. Two nice sized bedrooms, and two newly updated four piece baths are conveniently located on the main floor, and decorated to match the coastal theme. One of the standout features of this home is the outdoor space. Situated on a double lot, the yard features a deck perfect for al fresco dining, and a fire pit area ideal for evening gatherings. Located in a vibrant beach community, this bungalow offers more than just a home-it provides a lifestyle. (id:57134)
Bosley Real Estate Ltd.
205 Alder Street E
Haldimand County, Ontario
Solid brick multi residential property. Great for an investment property! First time buyers? Let the tenants help pay the mortgage! Or for families looking for an in law set up. Roof shingles replaced in 2019. Sewer line under the house to the street replaced 2023. Separate meters for hydro and gas, one meter for water (shared three ways by tenants). Basement unit (833 square feet) has large egress windows, furnace, eat in kitchen, living room, bedroom and 4 pc bath. Main floor unit (1,254 square feet) has boiler heat, large kitchen, separate dining, living room, two bedrooms, loads of storage and 4 pc bath. Upper unit (864 square feet) has radiant gas heater, L shaped living, dining area, kitchen, 2 bedrooms and 4 pc bath. Upper unit also has stairs to attic for additional storage. (id:57134)
Royal LePage State Realty
Lot 6 Klein Circle
Ancaster, Ontario
Walnut! Ancaster Executive! New home to be built! See LB for builders form + potential closing dates. Top quality, luxury spoke homes - loaded w/extras + quality. Nine foot ceilings, quartz or granite tops - oak stairs, pot lights. See appendix A for list of standard specs! Many additional upgrades available. - includes full Tarion Warranty. (id:57134)
Michael St. Jean Realty Inc.
Lot 9 Klein Circle
Ancaster, Ontario
The Mapleton! Ancaster Executive! New home to be built! See LB for builders form + potential closing dates. Top quality, luxury spoke homes - loaded w/extras + quality. Nine foot ceilings, quartz or granite tops - oak stairs, pot lights. See appendix A for list of standard specs! Many additional upgrades available. - includes full Tarion Warranty. (id:57134)
Michael St. Jean Realty Inc.
985 Limeridge Road E Unit# 32
Hamilton, Ontario
Welcome to this wonderful townhouse, Spanning over 1400 square feet, it offers a fantastic layout for comfortable living. The main floor greets you with a spacious living room leading to the backyard, along with a convenient 2-piece bathroom. Ascend to the second level, where you'll find an additional family room, a well-appointed kitchen, and a sizable dining room that could easily serve as a multipurpose great room. Upstairs, three generously sized bedrooms await, accompanied by a full 4-piece bathroom. This residence also includes visitor parking and is conveniently located mere minutes from Limeridge Mall, the Linc Highway, delectable dining options, and public transit. (id:57134)
Michael St. Jean Realty Inc.
60 Esther Crescent
Thorold, Ontario
Get away from the Hussle and Bussle of the big city and plant your roots in the fantastic growing community of Merritville, Thorold, ON. This magnificent 3480+sqft 4 beds, 4 baths home, a perfect blend of sophistication and functionality. With over 100K in builder upgrades, located on a tranquil, family friendly street. 9 foot ceilings, 8 foot doors and polished hardwood floors. Open concept living with an abundance of natural light your children will love it! Quartz countertops in the expansive dark wood kitchen, large island with ample storage space. Sprawling living room ideal for family gatherings or quiet nights by the fireplace.Private main floor office for the work from home enthusiast. The second level boasts 4 amazing bedrooms each with their own walk in closet and private bathroom access. The primary bedroom, in particular, is a spacious retreat that will become your sanctuary, ensuite bathroom with 8 foot glass shower and a gorgeous soaker tub. All bathrooms are premium, granite counters and the latest upgrades, this house is a dream, upstairs laundry for your convenience. The unfinished basement is waiting for your finishing touches offering endless possibilities for added living space. No rear neighbours providing privacy and unparalleled comfort. Double car garage, minutes to the QEW, Niagara Penn Centre, Brock university, Niagara College, 30 minutes to the US border. This property is the epitome of great Niagara region living. (id:57134)
Michael St. Jean Realty Inc.
597 Upper Ottawa Street
Hamilton, Ontario
Welcome to 597 Upper Ottawa Street, a bright & spacious bungalow on a private lot in convenient Hamilton Mountain location! This home features a living room with large window, formal dining, separate kitchen and hardwood flooring throughout the main floor and an updated main floor bathroom (2022). Basement is ideal for an in-law suite set up. Furnace and A/C updated by the previous owner in 2014. Sqft and room sizes are approximate. (id:57134)
Keller Williams Complete Realty
98 Billington Crescent
Hamilton, Ontario
Estate Sale! Prime Location East Mountain! 3+ 1 Bed & 2 Baths, Hardwood LR/DR + Hallway, 2 Bay Windows, Updated Windows, Breakers - Oversized Family room with wood stove - Roof updated - Oversized detached garage with heating - Fully fenced yard, Parking for up to 6-8 cars (id:57134)
Michael St. Jean Realty Inc.
6 1/2 Kopperfield Lane
Hamilton, Ontario
Welcome to your dream home! This stunning freehold townhouse, located in a sought-after neighbourhood, offers the perfect blend of modern living & convenience. With 3 spacious bedrooms & 3 elegant bathrooms, this home is designed for comfort & style. Step inside to an open-concept main floor that boasts high ceilings & large windows, flooding the space with natural light. The sleek kitchen, equipped with stainless steel appliances, is perfect for both everyday meals & entertaining guests. A bedroom with its own ensuite provides added convenience & privacy, making it an ideal space for family or guests. Outside, you'll find a cozy backyard, perfect for relaxing or hosting summer barbecues. The huge unfinished basement offers endless possibilities for customization, whether you envision a home gym, a playroom, or additional living space. Situated close to all amenities, top-rated schools, & major highways, this townhouse is the perfect place to call home. Don’t miss out on this incredible opportunity! (id:57134)
Michael St. Jean Realty Inc.
2848 Teresa Drive
Fort Erie, Ontario
This charming residence offers 4 spacious bedrooms and 2 well-appointed bathrooms, making it the perfect place for families or those looking for a peaceful retreat. The living area featuring gleaming hardwood floors, modern finishes, and large windows that flood the space with natural light, creating a warm and inviting atmosphere. The kitchen is a chef's delight, equipped with ample storage space, making meal preparation a breeze. The adjacent dining area flows seamlessly into the living room, making it ideal for both everyday living and entertaining guests. 4 bedrooms provide plenty of space for family members, guests. The finished basement offers extra living space, perfect for a recreation room, home gym, or additional storage.Step outside to discover your private backyard oasis. The inground pool is the main attraction. A cozy outdoor dining and entertaining, while the beautifully landscaped garden provides a serene backdrop for relaxation. The attached garage and double driveway offer ample parking and storage options. Situated in a family-friendly neighborhood, this home is conveniently located just minutes from local parks, schools, and shopping, making it an ideal place to call home. With its modern amenities, thoughtful design, and prime location, 2848 Teresa Dr is a rare find in Stevensville. Don't miss this opportunity to make this stunning property your forever home. (id:57134)
Michael St. Jean Realty Inc.
54 Runcorn Street
St. Catharines, Ontario
Nestled in a quiet neighborhood, this charming backsplit offers 2+1 bedrooms and 2 full bathrooms, perfect for comfortable living. The home boasts an updated kitchen and bathrooms, with new flooring on both the main and lower levels. A convenient side entrance opens possibilities for a great in-law suite. Enjoy a cozy backyard with a newer, spacious deck—ideal for outdoor gatherings. Located within walking distance to the beach and close to all amenities, highways, and shopping, this home offers the best of both tranquility and convenience. (id:57134)
Michael St. Jean Realty Inc.
99 Willowlanding Court
Welland, Ontario
With 9 Ceilings, this attractive townhouse with brick & stucco exterior has an inviting covered front porch, pretty landscaped gardens, attached garage and a private asphalt driveway. This lovely open main floor design boasts tasteful decor, French doors that open to a cozy den, good sized kitchen with breakfast bar, SS appliances, plenty of cupboards and counter space, an appealing living room/dining room combination with corner gas fireplace and patio door leading to a quaint rear wood deck & peaceful surroundings. Delight in the primary suite with generous walk in closet and spacious 4 piece ensuite. Handy main floor laundry closet with stackable washer/dryer and sink located within the 2 piece bathroom. The lower level with stylish laminate flooring & large windows offers a spacious 2nd bedroom, 3 piece bath with walk-in shower and a huge unfinished portion of the basement allowing for opportunity to create additional living space. Won't last! (id:57134)
Michael St. Jean Realty Inc.
72 Eastbury Drive
Hamilton, Ontario
Nestled in a tranquil neighbourhood, this charming raised ranch bungalow offers 4 spacious bedrooms and 2 full bathrooms, perfect for comfortable family living. The home sits on a generously sized lot, surrounded by lush greenery that provides a serene outdoor retreat. The fully finished basement features an additional bedroom and bath, ideal for guests or extended family. Conveniently located close to all amenities, this property combines peaceful living with easy access to everything you need. (id:57134)
Michael St. Jean Realty Inc.

