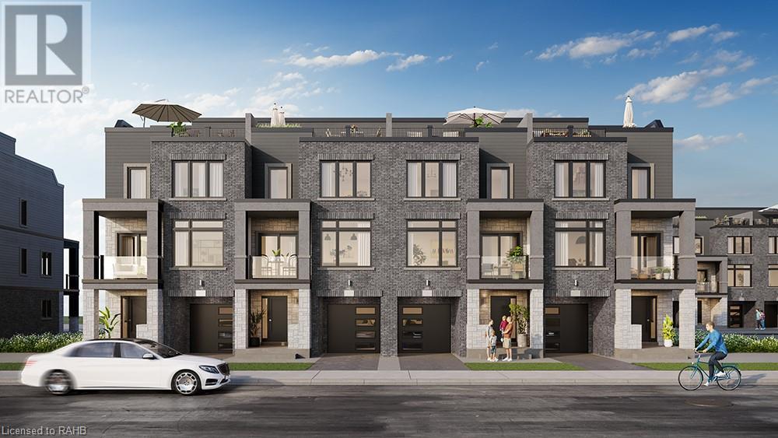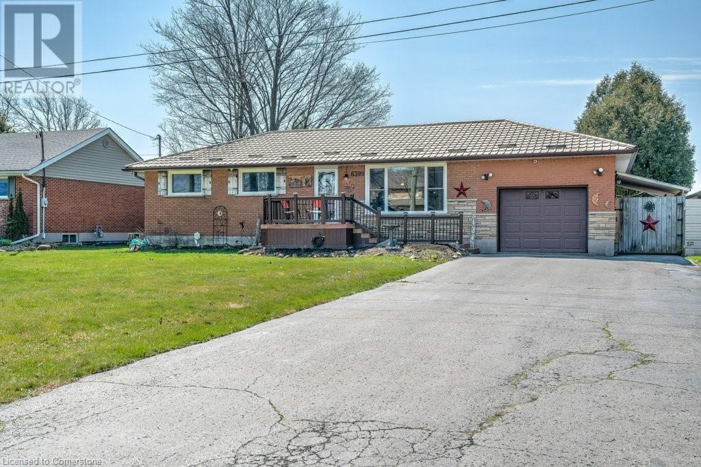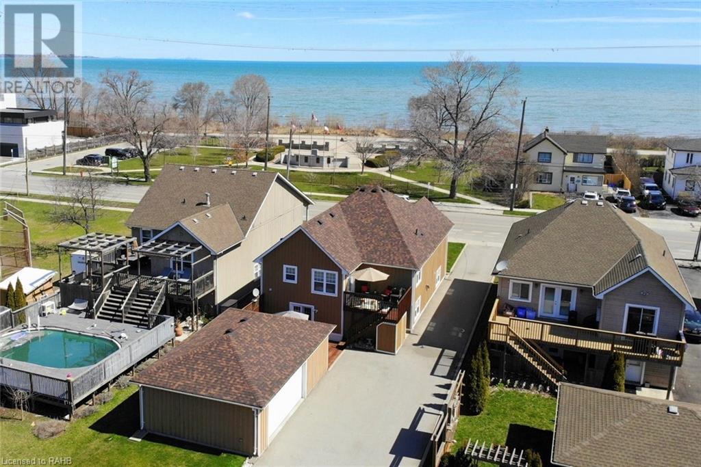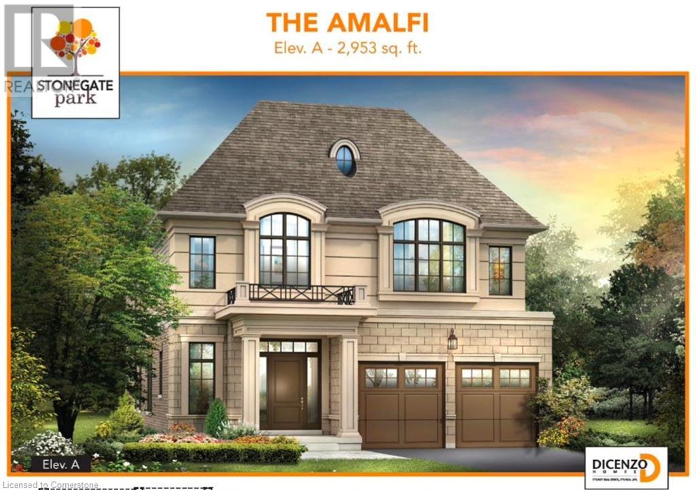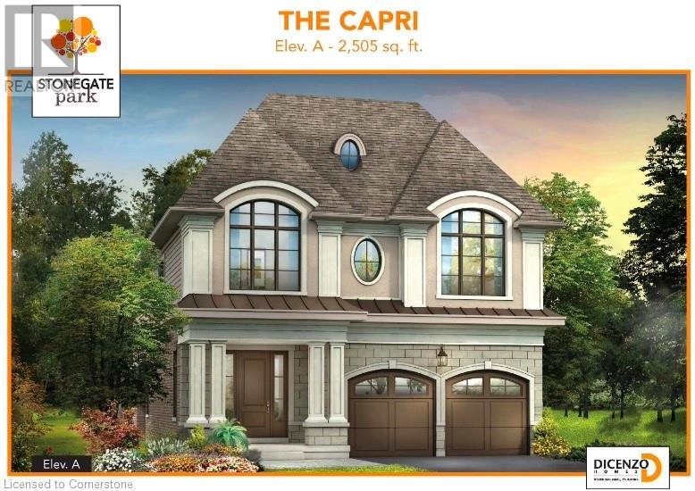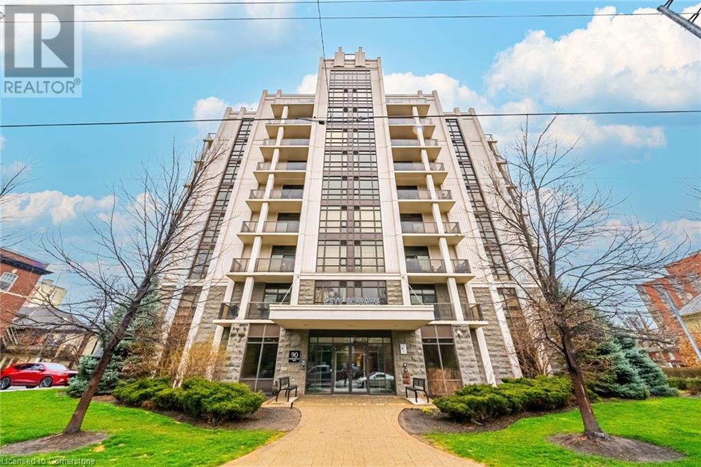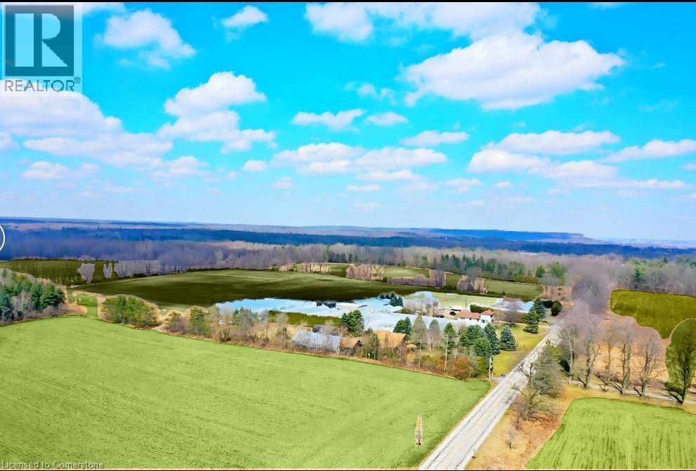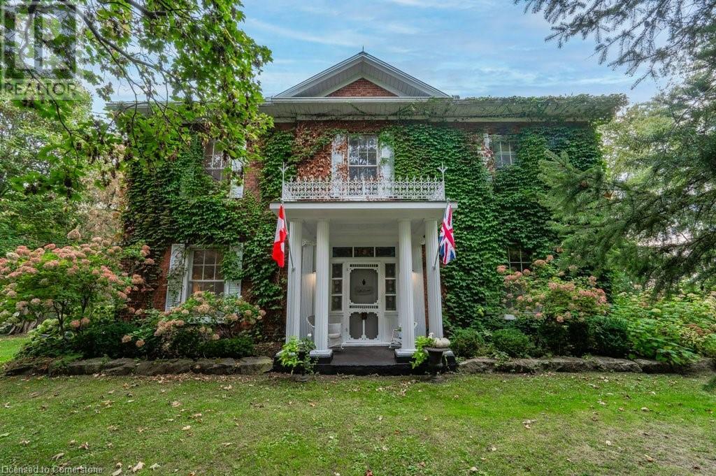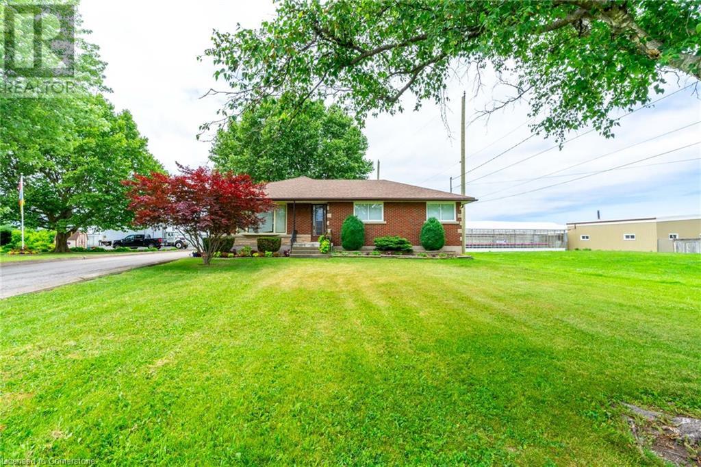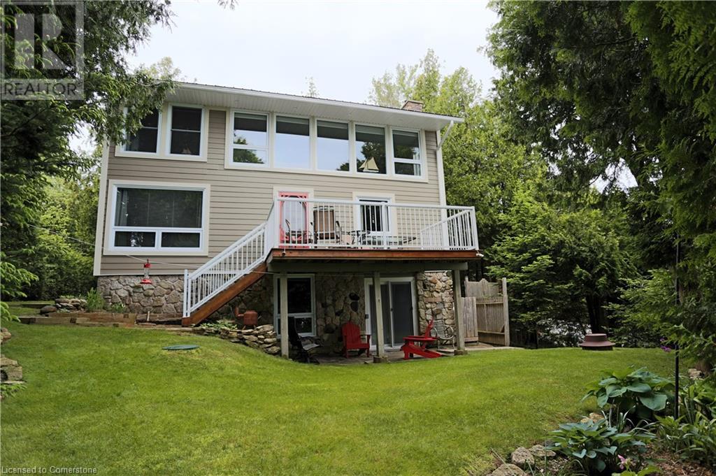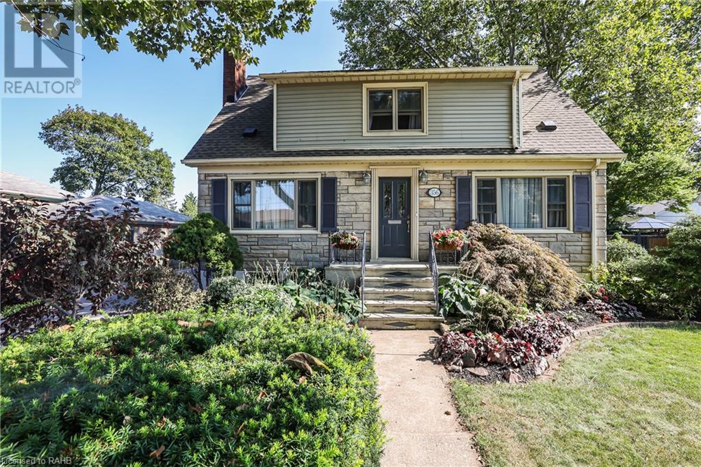149 Aquasanta Crescent
Hamilton, Ontario
DiCENZO HOMES is pleased to welcome you to STONEGATE PARK to meet our LAST INTERIOR TOWNE sitting on a PREMIUM LOT. This FULLY FINISHED TOWNE has STUCCO, STONE & BRICK EXTERIOR that invites you inside to lots of upgrades. Engineered OAK HARDWOOD FLOORING leads you to an OPEN CONCEPT LIVING AREA that boasts a “floating” ELECTRIC FIREPLACE, POTLIGHTS & KITCHEN with STAINLESS STEEL APPLIANCES, ISLAND with BREAKFAST BAR, TALLER KITCHEN UPPERS & DEEP UPPER FRIDGE CABINET with PANTRY. When it’s time to relax head upstairs follow the OAK STAIRCASE with WROUGHT IRON SPINDLES to a continued HARDWOOD throughout. PRIMARY BEDROOM has its own WALKIN CLOSET & ENSUITE with corner GLASS SHOWER. CLOSE TO ALL AMENITIES… and the best part… it could be YOURS IN 30 DAYS! (id:57134)
Coldwell Banker Community Professionals
292 Vine Street Unit# 42
St. Catharines, Ontario
Built by Bevco Homes LTD., Be the first to live in this brand-new modern back to back townhome. The interior offers an oasis of function and style. The Kitchen boasts high quality cabinets, quartz countertops, quartz backsplash and all new appliances. Carpet free, pot lights, oak staircase, maintenance free exterior and modern interior design. 1 individual covered balcony. Large Roof Top Terrace perfect for entertaining. Parking for 2 cars, one in the garage and one in the driveway. Tall expansive windows, bringing in loads of natural light. Conveniently located, close to all amenities and the QEW hwy. Common Element Road Fee Approx. $58.00/MTH. Estimated completion Fall 2024. (id:57134)
Keller Williams Edge Realty
6399 Dickenson Road E
Hamilton, Ontario
Welcome to this beautifully maintained 3-bedroom bungalow situated on a stunning country property, just minutes away from city amenities. This home sits on a large lot complete with a spacious patio, basketball court, fire pit, and plenty of room to revel in the outdoors. Inside, you'll find a generously sized living room featuring a large picture window and gleaming hardwood floors. The updated kitchen boasts rich wood cabinetry, granite counters and includes a breakfast bar that flows into a separate dining area. Sliding doors off the dining area lead to a bright sunroom, ideal for enjoying panoramic views of the property throughout the seasons. The home offers three spacious bedrooms, each adorned with hardwood flooring. An updated 4-piece bathroom adds convenience and modern flair. The finished basement provides additional living space with a family room and an extra bathroom. Many upgrades including new steel roof & soffits installed in 2019, new sunroom deck 2018, new windows 2019, septic 1994, ensuring durability and low maintenance for years to come. (id:57134)
Exp Realty
292 Vine Street Unit# 73
St. Catharines, Ontario
Built by Bevco Homes LTD. Be the first to live in this brand new modern townhome. The interior offers an oasis of function and style. The Kitchen boasts high quality cabinets, quartz countertops, quartz backsplash and all new appliances. Carpet free, pot lights, oak staircase, 2 individual balconies (1 covered). Parking for 2 cars, one in the garage and one in the driveway. Step out private ground floor patio. Tall expansive windows, bringing in loads of natural light. Conveniently located, close to all amenities and the QEW hwy. Common Element Road Fee Approx. $58.00/MTH. Estimated completion Fall 2024. (id:57134)
Keller Williams Edge Realty
1060 Beach Boulevard
Hamilton, Ontario
Welcome to 1060 Beach Blvd, where luxurious lakefront living awaits. This remarkable home offers panoramic views of Lake Ontario from the front porch and peaceful bay vistas from the back deck. With nearly 2800 square feet of living space, 4 bedrooms, and 2 full baths, it provides ample room for relaxation and entertainment. The walk-in level is adaptable, making it ideal for an in-law or teen suite with its separate access. Delight in the custom finishes, including new quartz countertops, premium stainless steel appliances, and elegant travertine and engineered hardwood floors. Step out onto the upper deck to enjoy the serene surroundings. The large insulated double garage features a workshop, while the beautifully landscaped yards boast a commercial-grade paved driveway, two deck areas, and full lawn irrigation. Hosting guests is effortless with ample parking available. Conveniently located minutes away from dining, Lakeland pool, bike paths, shops, and mini-golf, with easy access to Burlington, Stoney Creek, and Hamilton via the QEW and 403. Don't miss out on the opportunity to make this breathtaking home yours—schedule a viewing today! (id:57134)
Com/choice Realty
264 Macnab Street S
Hamilton, Ontario
Location! Durand area Welcome to 264 Macnab St S over 5800 sq ft of living space, built in 1870, 4-unit home, zoned 3 unit legal non-conforming. Stunning architecture, incredible character & charm. A rare find & opportunity to own a part of Hamilton’s elite homes. Double dr entry. Lrg foyer w/ spiral oak staircase & banister, Main flr has bachelor unit w/ large sitting rm, fireplace, bay window, kitchenette. Also on main level is a massive 1826 sq ft 2bedrm unit, w/separate dining rm, bay window, crown moulding, large living rm w/fireplace, hardwd flrs, large master w/ ensuite & large closet, kitchen w/ 3 appliances, 2 pc powder rm. 2nd flr unit is approx. 1606 sq ft w/ 2 bedrms, dining rm to deck, master bedrm w/ fireplace, kitchen w/ 3 appliances, lrg 4-piece bath, powder rm and side entrance to side drive. 3 rd. level unit is approx. 1200 sq ft, lrg living rm w/ fireplace & skylights, kitchen w/ door to deck & fire escape, 2 bedrms w/ walkthrough ensuite bathrm, 3rd bedrm or den. Full basement w/ sep entrance to laundry rm that tenants share, the rest is for storage. Each unit has their own furn, hydro & water heater. gorgeous large lot w/ parking for tenants, detached garage, lots of trees and bushes located in yard/interlocking sitting area, fire escape to all levels, remarkable location steps to St Joseph’s hosp, downtown, escarpments & trails, minutes to 403 and Mohawk College. Allow 24 hrs notice for showings, zoning certificate attached rm sizes apprx. & irreg. (id:57134)
Keller Williams Complete Realty
264 Macnab Street S
Hamilton, Ontario
Location! Durand area Welcome to 264 Macnab St S over 5800 sq ft of living space, built in 1870, 4-unit home, zoned 3 unit legal non-conforming. Stunning architecture, incredible character & charm. A rare find & opportunity to own a part of Hamilton’s elite homes. Double dr entry. Lrg foyer w/ spiral oak staircase & banister, Main flr has bachelor unit w/ large sitting rm, fireplace, bay window, kitchenette. Also on main level is a massive 1826 sq ft 2bedrm unit, w/separate dining rm, bay window, crown moulding, large living rm w/fireplace, hardwd flrs, large master w/ ensuite & large closet, kitchen w/ 3 appliances, 2 pc powder rm. 2nd flr unit is approx. 1606 sq ft w/ 2 bedrms, dining rm to deck, master bedrm w/ fireplace, kitchen w/ 3 appliances, lrg 4-piece bath, powder rm and side entrance to side drive. 3 rd. level unit is approx. 1200 sq ft, lrg living rm w/ fireplace & skylights, kitchen w/ door to deck & fire escape, 2 bedrms w/ walkthrough ensuite bathrm, 3rd bedrm or den. Full basement w/ sep entrance to laundry rm that tenants share, the rest is for storage. Each unit has their own furn, hydro & water heater. gorgeous large lot w/ parking for tenants, detached garage, lots of trees and bushes located in yard/interlocking sitting area, fire escape to all levels, remarkable location steps to St Joseph’s hosp, downtown, escarpments & trails, minutes to 403 and Mohawk College. Allow 24 hrs notice for showings, zoning certificate attached rm sizes apprx. & irreg. (id:57134)
Keller Williams Complete Realty
91 Aquasanta Crescent
Hamilton, Ontario
DiCENZO HOMES is pleased to introduce you to THE AMALFI in our STONEGATE PARK neighbourhood. Sitting on our LARGEST PREMIUM LOT that not only showcases natural surroundings, a walking trail & sunsets, it literally gives you NO DIRECT NEIGHBOURS. One of our LARGEST DESIGNS at 2953 SF, its New Owner will enjoy additional “side space”. This home includes a LOGGIA & a BALCONY & has lots of opportunities for its NEW OWNER. Since they will be joining us in the PRECONSTRUCTION PHASE of the home get ready to imagine all of the DÉCOR POSSIBILITIES. STUCCO, STONE & BRICK FRONT EXTERIOR welcome you to a GRANDE ENTRANCE which leads you to the perfect HOME OFFICE or SITTING ROOM. There is a FULL DINING ROOM, GREAT ROOM, EAT-IN KITCHEN with ISLAND. When it’s time to relax, head upstairs to 4 SPACIOUS BEDROOMS which take every Family Member into consideration giving each bedroom BATHROOM ACCESS & WALK IN CLOSETS. The PRIMARY BEDROOM offers fabulous views from the private BALCONY & A SPA INSPIRED ENSUITE with “double sinks, a freestanding tub, glass shower & water closet.” Now is the time to take your journey from PRECONSTRUCTION to INTERIOR UPGRADES to your DREAM COME TRUE. To book your PERSONAL APPOINTMENT please call, text of email to meet with one of our NEW HOME SPECIALIASTS. (id:57134)
Coldwell Banker Community Professionals
245 Dicenzo Drive
Hamilton, Ontario
DiCENZO HOMES is pleased to introduce their SALERNO to STONEGATE PARK. This home has lots of opportunities for its new owner as they will be joining us during the “PRECONSTRUCTION PHASE” of the project. This home offers 2391 SF of pure perfection. STUCCO, STONE & BRICK FRONT exterior welcome you to an open concept living where you will find a FULL DINING ROOM, LARGE GREAT ROOM & EAT-IN KITCHEN with ISLAND. When it’s time to relax, a GRANDE CURVED STAIRCASE will lead you to 4 SPACIOUS BEDROOMS. The PRIMARY BEDROOM features double walk-in closets & an ENSUITE that offers “two vanities, freestanding tub, glass shower & water closet.” Now is the time to begin your journey from PRECONSTRUCTION to INTERIOR FINISHES & UPGRADES to a DREAM COME TRUE! Call, text or email to book your PERSONAL APPOINTMENT with one of our NEW HOME SPECIALISTS. (id:57134)
Coldwell Banker Community Professionals
87 Aquasanta Crescent
Hamilton, Ontario
DiCENZO HOMES is pleased to present its CAPRI GRANDE LUX EDITION on one of our PREMIUM LOTS in our STONEGATE PARK neighbourhood. Showcasing natural surroundings, a walking trail & sunsets this MODEL gives homeowners even MORE of what they are looking for. STUCCO, STONE & BRICK FRONT EXTERIOR welcome you to a soaring 10’ MAIN FLOOR. Our GRANDE LUX Buyer enjoys their new home selections starting from a “higher palette” including upgraded flooring, cabinetry, plumbing & countertops throughout. An open concept floorplan offers a LARGE GREAT ROOM with FIREPLACE, CHEFS STYLE KITCHEN with ISLAND. The outdoor LOGGIA & EXTRA LARGE windows will ensure that you are always enjoying the home “inside & out”. When its time to relax, follow the OAK STAIRCASE to 4 SPACIOUS BEDROOMS. The PRIMARY has a SPA INSPIRED ENSUITE features “double sinks, freestanding tub, glass shower & water closet”. One of the secondary bedrooms also has ensuite privileges. To begin your journey from PRECONSTRUCTION to INTERIOR SELECTIONS & UPGRADES to your DREAM COME TRUE call, text or email to book your PERSONAL APPOINTMENT with your NEW HOME SPECIALIST. (id:57134)
Coldwell Banker Community Professionals
121 University Avenue E Unit# 2
Waterloo, Ontario
Three bedroom, two and a half bathroom, great for family living. Great location. Close to all major universities, this unit has front parking, very convenient. (id:57134)
Royal LePage State Realty
90 Charlton Avenue W Unit# 502
Hamilton, Ontario
Welcome to City Square at 90 Charlton Ave W. Perfectly located in The Heart of The Upscale Durand North with Only Seconds To The Front Door Of St Joseph's Hospital, Trendy James St, Lots of Cafe's and Shopping On Locke Street, And Minutes To GO transit. Enjoy the Old Architecture Of The Buildings That Surround Charlton Ave As You Stroll Or Bike Through The Neighbourhood. Perfect For GO Commuters In and Out Of Town. 9ft Ceilings And Open Concept Living Room With A Walk-Out To Large Balcony With Beautiful Views of The Escarpment On One Side. This Unit Features Modern Finishes, Floor to Ceiling Glass Walls in Bedroom. In-Suite Laundry, Bright Large Kitchen With Centre Island, Stainless Steel Appliances. Tons Of Natural Lighting, Great For Relaxing And Entertaining! This Condo Has A Gym, Massive Party , And Meeting Room, Owned Locker And Underground Parking Spot, Plus A Bicycle Storage Room. Heating, Cooling, Water Included In Condo Fees. THIS SPACIOUS MODERN 777 SQFT ONE BEDROOM + DEN, CORNER SUITE OPEN CONCEPT IS A MUST SEE FOR ANY MEDICAL PROFESSIONAL, BUSINESS PROFESSIONAL, OR FIRST TIME HOME BUYER... (id:57134)
RE/MAX Real Estate Centre Inc.
269 Sugarloaf Street
Port Colborne, Ontario
Welcome to 269 Sugarloaf in Port Colborne! This updated 5-bedroom, 3-bathroom house offers the perfect blend of comfort and location. Upstairs you will find 3 large bedrooms with a 4 piece bathroom and laundry. On the main level, large eat in kitchen, dining, living space, and a 3 piece bathroom. You will find 2 bedrooms in the finished basement with a 2 piece bathroom, wine cellar, and lots of room for storage. The outside of the property boasts a wrap-around deck, a stunning front porch, and a fully landscaped yard. The detached garage not only offers ample space for your vehicles but also has second dwelling unit potential, making it a versatile space for guests or rental income. Imagine parking your boat right in your own garage! Situated across the street from H.H. Knoll Park and the Port Colborne Marina, soak up the beauty of lakefront living right at your doorstep. Easy access to the city centre and amenities and events like Canal Days, you can immerse yourself in the vibrant community spirit. 269 Sugarloaf is not just a house, it's a lifestyle waiting for you to embrace. Nothing left to do but move in and enjoy all the South Coast has to offer! (id:57134)
Revel Realty Inc.
2948 North Shore Drive
Lowbanks, Ontario
Experience Easy Lakeside Living! Discover the charm of this waterfront brick bungalow set on a sprawling lot, offering stunning views of Lake Erie. Enjoy the open-concept living/dining area with hardwood floors and a cozy gas fireplace. Retreat to the master suite featuring vaulted ceilings, private deck access, a lavish 5pc ensuite, and incredible water views from your bed.The full basement has high ceilings and is fully setup as a workshop, ideal for hobbyists. Explore this meticulously maintained residence today and embrace the timeless elegance of lakeside living! (id:57134)
RE/MAX Escarpment Golfi Realty Inc.
1101 Derry Road
Milton, Ontario
Are you seeking a turnkey farm operation conveniently located near the GTA? Or a farm with local government approval for special crop businesses and no close neighbors? Look no further! Presenting an exceptional opportunity in the prestigious town of Milton. Just minutes away from major cities and highways, this expansive 23.5-acre property boasts fertile sandy loam soil, 2 acres of meticulously maintained greenhouses, a charming 4-bedroom house, and a tranquil pond. With nearly six decades of stewardship under the same family, this rare gem offers immediate potential for flower and vegetable cultivation, plus ample room for expansion with its flat, open landscape and natural gas connection. The package includes essential amenities such as two gas boilers, a loading dock, spacious barns for storage, and all necessary farm equipment and tools. Benefit from proximity to the GTA, ensuring seamless access to millions of potential customers. With urban expansion and population growth on the horizon, the value of this prime land is poised to skyrocket, featuring 751 feet of frontage along business Highway 7. Seize this extraordinary opportunity! The current owner is eager to assist you, and a Vendor Take-Back Mortgage is possible. Don't let this rare chance slip away—act NOW! (id:57134)
Right At Home Realty
4979 Merritt Road N
Beamsville, Ontario
This stunning lakefront property on the southern shores of Lake Ontario offers unparalleled sunrises and sunsets. Built in 2010, this custom-designed home features 4+2 bedrooms, including a 2-bedroom nanny suite, perfect for multi-generational families. Enjoy over 3800 sq.ft. of finished living space with million-dollar views throughout. Highlights include four fireplaces, including a two-story wood fireplace, a luxurious primary suite with balcony, and a main floor office. The finished basement is ideal for family gatherings, with two additional bedrooms and a 3-piece ensuite. The property also includes a 2-bedroom suite over the garage, perfect for guests or extended family. Outside, patio doors off the kitchen lead to a BBQ area and hot tub, with a covered patio for summer days. Relax on the dock or breakwall ledge and watch the sailboats pass by. Conveniently located just minutes from the QEW highway for easy commuting. This is lakefront living at its finest! (id:57134)
RE/MAX Escarpment Golfi Realty Inc.
711 Norfolk Street S
Simcoe, Ontario
Warm and inspiring describes this 19th Century residence. Rich with character and classic features of its era are the anchor to its allure. The whispers of centuries past are evident with the vintage plank flooring, wood trim and the many generous sized windows that allow for the flow of natural light. A welcoming pillared front porch, timeless staircase and the second floor loft offers a vantage point that overlooks the great room below. Elements of the past carry through the bedrooms, private living room, dining room with its casual sitting area, unique main floor bathroom and charming sunroom add to its style layered with antique design. The inground pool, treed landscape and patio complement this premium sized property, inviting you to bask in the serenity of outdoor living. Welcome home! (id:57134)
Royal LePage State Realty
227 Green Street
Burlington, Ontario
Make everyday feel like a vacation waking up with endless water views and Southern exposure! This luxury property features over 100 ft of waterfront on Lake Ontario. Beautifully maintained heritage home with outstanding charm and character, an upgraded interior and an in-law suite in the basement. Currently running as a successful and professionally managed AirBnb, coined The Carmen Elisabeth Lake House. Incredible opportunity to live or make this your own on an executive lot that is truly second to none. Stunning private property with riparian rights to build a seaplane hangar or dock (Buyer to do due diligence). Prime location of Burlington, a short distance to downtown Burlington, and close to highways/parks/recreation. Survey available, lot depth includes water. (id:57134)
Royal LePage Burloak Real Estate Services
551 Maple Avenue Unit# 315
Burlington, Ontario
Luxury living in the sought after Strata. This beautiful 1 bedroom, 1 bath condo features a large kitchen with upgraded cabinets, granite countertops and S/S appliances. Open concept living with new flooring throughout, patio doors leading to your private east facing balcony and a spacious master bedroom with floor to ceiling windows and large walk-in closet. Amenities include indoor pool and hot tub on the 22nd floor with panoramic views of Burlington, Hamilton and Lake Ontario, fully equipped gym, games/party rooms and rooftop patios. Minutes from Spencer Smith Park, Mapleview Mall, QEW/403/407 and Burlington GO. Parking (B-105), Locker (1-9). (id:57134)
Royal LePage Burloak Real Estate Services
28 Elberta Street
St. Catharines, Ontario
Excellent quality freshly renovated 3-bedroom bungaloft in St.Catharines Facer Street neighbourhood. Completely move-in ready this charming space has a cozy atmosphere and spacious layout for its manageable size. Two bedrooms on the main floor with an additional bedroom upstairs along with an office space or potential fourth bedroom. Inside and out this property shows as great as the pictures and video in person and has incredible value for its price range. Located minutes from the QEW at Niagara Street and within walking distance of great food, shops, parks, schools and all major conveniences. You won’t want to miss out on this one! (id:57134)
RE/MAX Garden City - Jordan Clark
220 Read Road
St. Catharines, Ontario
Well-established Growers operation for sale (Chattels/Fixtures and Real Estate Only)with almost 80,000 square feet of Greenhouse space, (30K under plastic and 50K under glass) 3500 square foot outbuilding/shop, and all brick bungalow residence. The property is adjacent to City Limits with easy access to all amenities and the QEW corridor. A transferable agreement allows the property owner to draw water from the Welland Canal to mitigate operating costs. The sale includes all chattels and fixtures for the continuous operation of the facility (no crop). (id:57134)
RE/MAX Escarpment Realty Inc.
6 Chetwynd Lane
Lion's Head, Ontario
Looking for a waterfront property that offers stunning views and endless recreational opportunities? Look no further that this beautiful four-season home or cottage on Georgian Bay. With kayaking, paddle-boarding, boating, and fishing just steps away, as well as hiking and biking trails nearby, there's never a shortage of things to do. Plus, take a leisurely stroll into the charming town of Lion's Head for shopping and dining. Meticulously renovated from top to bottom, this 3 bdrm, 3 bath home features a walk-out basement, new windows, steel roof, 2 decks, single car detached garage, a private yard and waterfront sitting area. And as an added bonus, all equipment, furniture and even kayaks are included, making it a great ROI as a turnkey rental. Don't miss out on this fabulous opportunity. (id:57134)
Platinum Lion Realty Inc.
793 Colborne Street Unit# 217
Brantford, Ontario
Attractively updated & Affordably priced 1 bedroom, 1 bathroom Brantford Condo centrally located in desired Echo Place neighborhood. Great curb appeal with brick exterior & new parking garage being completed (2025). The open concept layout includes 579 sq ft of beautifully updated living space highlighted by stunning kitchen with white cabinetry, granite countertops, & new faucet, dining area, large living room with walk out to oversized private balcony, spacious bedroom, & refreshed 4 pc bathroom. Upgrades include modern decor & fixtures, premium flooring throughout, lighting, & more! Conveniently located close to amenities, shopping, restaurants, parks, schools, & downtown. Easy access to 403, Ancaster, & the GTA. Ideal for the first time, professional, or those looking for care free & maintenance free living. Brantford Living at a realistic price! (id:57134)
RE/MAX Escarpment Realty Inc.
356 Linwell Road
St. Catharines, Ontario
IN DESIRABLE NORTH END ST. CATHARINES … Nestled a PREMIUM 80’ x 125’ property at 356 Linwell Road in St. Catharines, find this FULLY FINISHED, 3 + 1 bedroom, 3 bathroom home with IN-LAW POTENTIAL and STUNNING YARD! Main level offers a sunlit living room with crown moulding and fireplace, formal dining room, spacious kitchen with modern updates ~ hexagon backsplash and painted cabinetry, stainless steel appliances and WALK OUT to gorgeous back yard haven! 2-pc bath PLUS MF family room (or extra bedroom!) complete the main level. A few steps down, WALK OUT to the PRIVATE and beautiful yard with ON-GROUND pool surrounded by iron fence and newer decking (2020), multiple patio sitting areas, mature trees & gardens. UPPER LEVEL features three big bedrooms and a gleaming, fully tiled 3-pc bath. FINISHED LOWER LEVEL offers IN-LAW POTENTIAL ~ recreation room, office/craft room, ADDITIONAL BEDROOM, plus XL TILED 4-pc bath w/soaker tub & walk in shower. DETACHED GARAGE, garden shed, private double drive. UPDATES include asphalt driveway 2020, A/C 2019, electrical panel 2019, roof 2015, side fence, pool liner. Close to great schools, parks, walking trails, dining, shopping, and easy highway access. CLICK ON MULTIMEDIA for video tour, drone photos, floor plans & more! (id:57134)
RE/MAX Escarpment Realty Inc.


