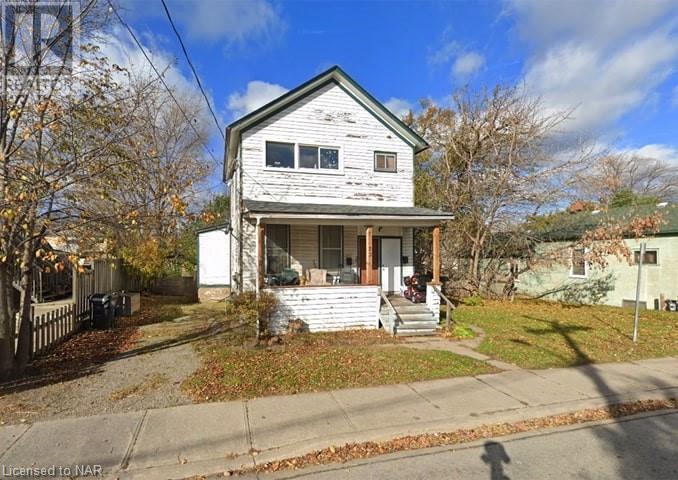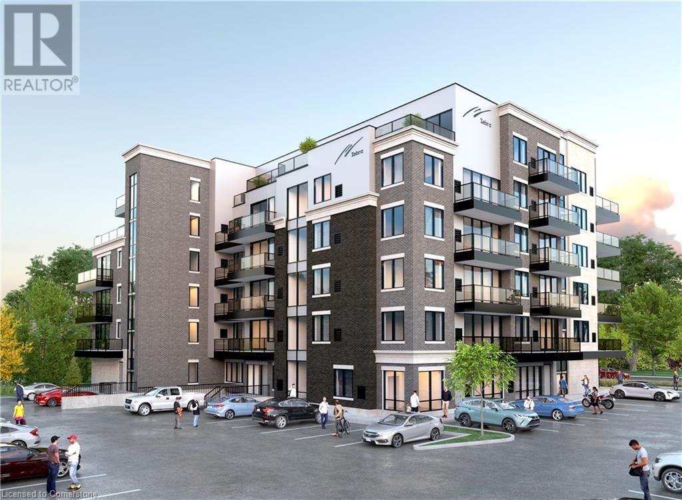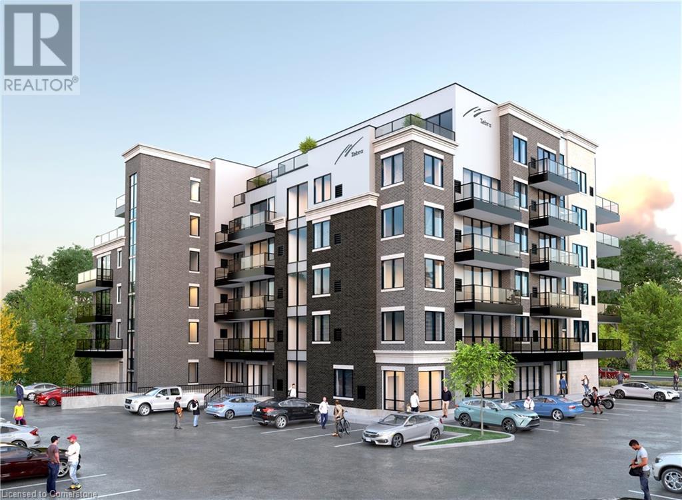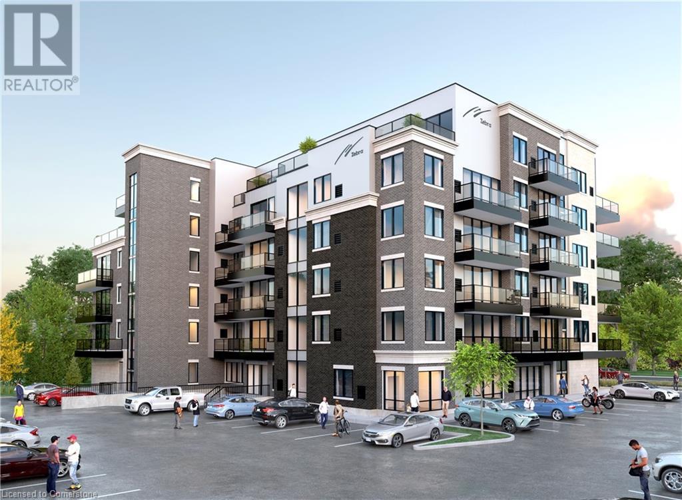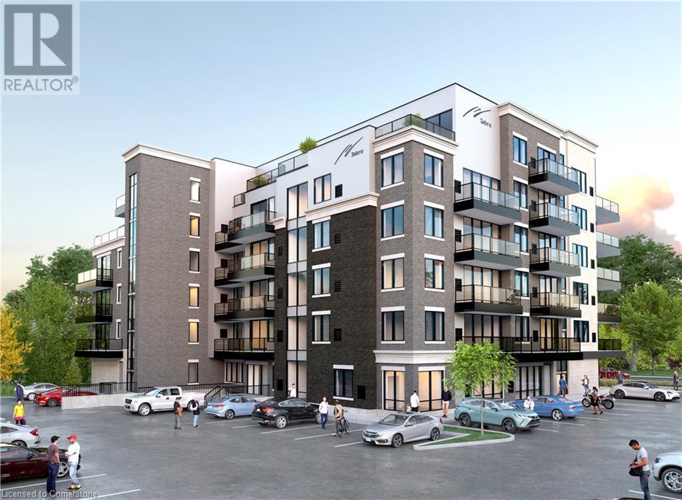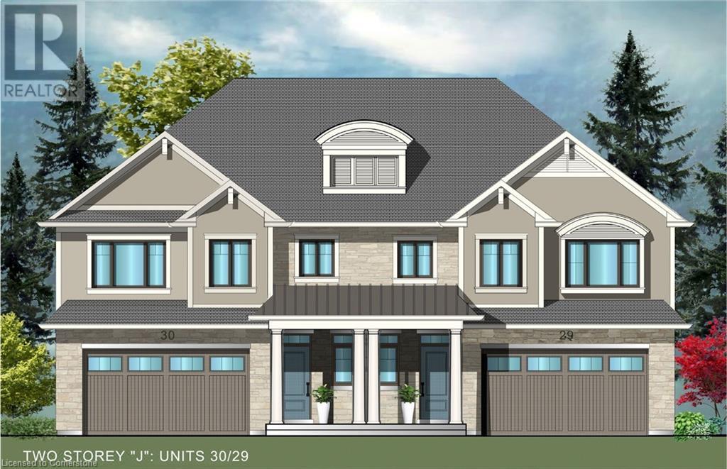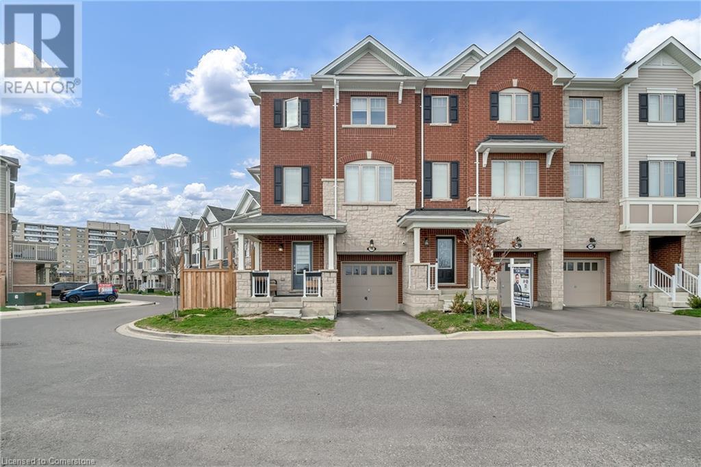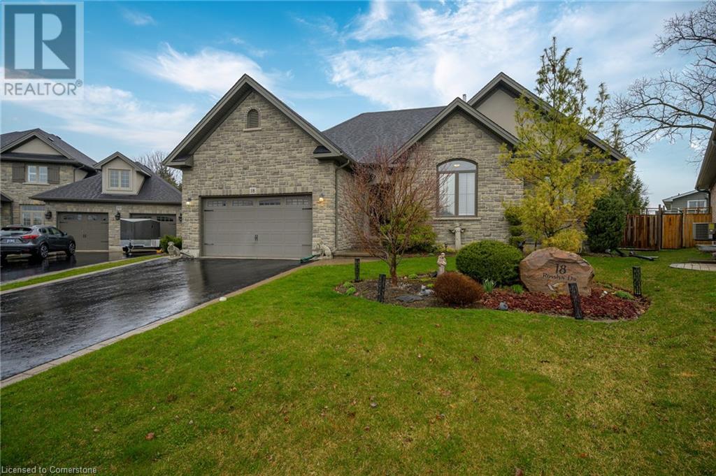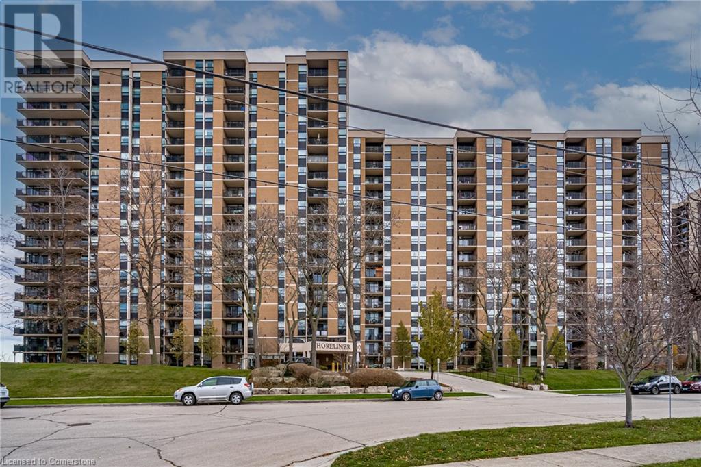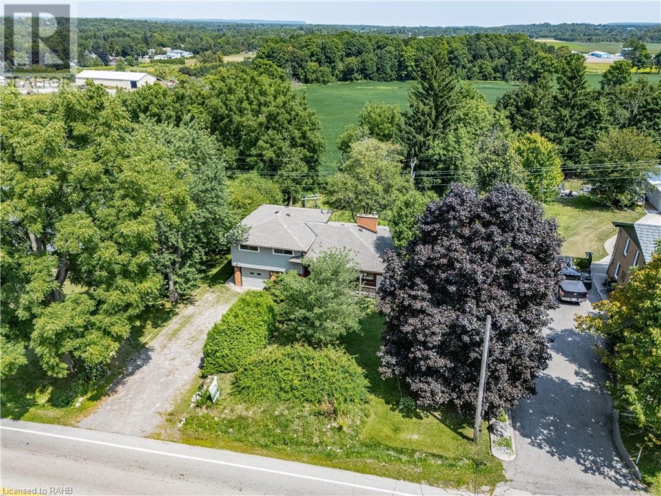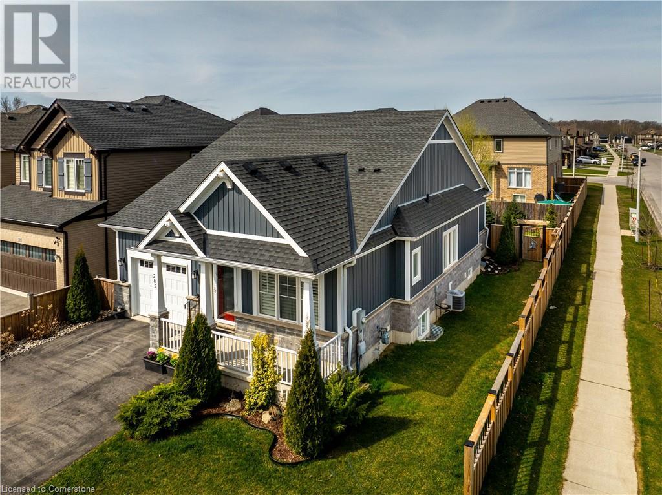23 Raymond Street
St. Catharines, Ontario
Existing Tri-plex for major renovation or demo for new building on this wanted R3 zoned lot in Downtown St. Catharine's. Many uses permitted. (id:57134)
The Agency
4186 Portage Road Unit# 301
Niagara Falls, Ontario
Amazing investment opportunity with never seen before incentives! ***Pre Construction Sale*** All Measurements approximate. Brand new Zebra Condominium project in the highly desirable Thorold Stone and Portage road are in Niagara Falls. Closing in 2026!! (id:57134)
RE/MAX Escarpment Realty Inc.
4186 Portage Road Unit# 202
Niagara Falls, Ontario
Amazing investment opportunity with never seen before incentives! ***Pre Construction Sale***All Measurements approximate. Brand new Zebra Condominium project in the highly desirable Thorold Stone and Portage road are in Niagara Falls. Closing in 2026!! (id:57134)
RE/MAX Escarpment Realty Inc.
4186 Portage Road Unit# 210
Niagara Falls, Ontario
Amazing investment opportunity with never seen before incentives! ***Pre Construction Sale***All Measurements approximate. Brand new Zebra Condominium project in the highly desirable Thorold Stone and Portage road are in Niagara Falls. Closing in 2026!! (id:57134)
RE/MAX Escarpment Realty Inc.
4186 Portage Road Unit# 406
Niagara Falls, Ontario
Amazing investment opportunity with never seen before incentives! ***Pre Construction Sale***All Measurements approximate. Brand new Zebra Condominium project in the highly desirable Thorold Stone and Portage road are in Niagara Falls. Closing in 2026!! (id:57134)
RE/MAX Escarpment Realty Inc.
130 Dorothy Street
Welland, Ontario
Dont miss this great cashflow positive investment opportunity! This meticulously maintained and fully renovated 4-plex features: a spacious upper-level 4-bedroom with an updated kitchen, modern bathroom, and new flooring. The middle unit offers 2 bedrooms, high ceilings, an open-concept kitchen/living room, and a small island. The front unit boasts 2 bedrooms, high ceilings, a large living room with a fireplace mantle, and an updated kitchen. The recently refreshed lower-level unit includes 1 bedroom /1 bath with a spacious open-concept kitchen/living room. Basement also offers coin laundry, management office and separate utility room access. Recent upgrades include new flooring, updated kitchens and bathrooms, new windows, in-floor radiant heat, foundation waterproofing, new plumbing, and soundproofing insulation. The property also includes coin-operated laundry, a partially fenced yard, and parking for up to 5 cars. Potential gross monthly rents of 5800/month. Almost 70,000 annually! this is a prime investment opportunity you don't want to miss! (id:57134)
Rock Star Real Estate Inc.
9&11 Kerman Avenue Unit# 29
Grimsby, Ontario
Evergreen Estates -Exquisite Luxury Two-Storey Semi-Detached: A Dream Home in the Heart of Convenience. Step into luxury with this stunning Two-Storey Semi-Detached offering 1991 square feet of exquisite living space. Featuring a spacious 2-car garage complete with an opener and convenient hot and cold water lines, this home is both practical and luxurious. The double paved driveway ensures ample parking space for guests. Inside, the kitchen is a chef's dream crafted with precision by Artcraft Kitchen with quartz countertops, the quality millwork exudes elegance and functionality. Soft-closing doors and drawers adorned with high-quality hardware add a touch of sophistication to every corner. Quality metal or insulated front entry door, equipped with a grip set, deadbolt lock, and keyless entry for added convenience. Vinyl plank flooring and 9-foot-high ceilings on the main level create an open and airy atmosphere, perfect for entertaining or relaxing with family. Included are central vac and accessories make cleaning a breeze, while the proximity to schools, highways, and future Go Train stations ensures ease of commuting. Enjoy the convenience of shopping and dining options just moments away, completing the ideal lifestyle package. In summary, this home epitomizes luxury living with its attention to detail, high-end finishes, and prime location. Don't miss out on the opportunity to call this exquisite property home. Road Maintenance Fee Approx $130/monthly. (id:57134)
Royal LePage State Realty
845 Lakeshore Road
Haldimand County, Ontario
The BEST property along Lakeshore Rd for many miles! Great view of Lake Erie! Double width lot (non-severable). Only one building allowed on the site. Very good drilled well, but non-potable. Very good septic tank (visible) & septic bed under the vacant lot. Deed grants ownership right to the waters edge. No need to go to public beach! Township maintained the road & hence the rocks on the shoes side of it. This cottage bears no cost for shore erosion! Seasonably rentable until you are ready to build your retirement dream home! Immediate possession possible. (id:57134)
Royal LePage State Realty
33 Pinot Crescent
Hamilton, Ontario
Prepare yourself to be the ENVY of all. Here is your rare opportunity to live in the sought after FOOTHILLS OF WINONA built by DiCENZO HOMES. At 1610 sf the FREEHOLD END UNIT TOWNE is the largest floorplan offering a 1.5 garage. STUCCO, STONE & BRICK FRONT EXTERIOR welcomes you inside to a “bright” FOYER featuring an OAK staircase with white risers & spindles. The main floor features an OPEN CONCEPT living, dining & kitchen area. The kitchen boasts maple cabinetry with taller kitchen uppers, deep upper fridge cabinet, island & stainless steel appliances. Enjoy views of NO REAR NEIGHBOURS on your premium lot. When it’s time to relax head upstairs to 3 spacious bedrooms & upstairs full laundry room. The PRIMARY BEDROOM is an escape featuring LUXURY ENSUITE with SOAKER TUB & GLASS SHOWER & DOUBLE VANITIES. Close to ALL AMENITIES & HIGHWAY ACCESS. The “spring market” is in the air & this TOWNE will not last long!!!! (id:57134)
Coldwell Banker Community Professionals
14 Harper Boulevard
Brantford, Ontario
Immaculate 3 bdrm, 2.5 bath 2380 sqft bungalow custom builder's personal home with unmatched curb appeal. Exterior veneer is custom stone all around complemented with Lodgepole pine board and batten siding. Tarion warrantee valid until May 2024. Premier lot is 165'x195' (3/4 acre) with fenced backyard with custom metal fencing and gates. Mature gardens all around with strategic cedar hedging for additional privacy. Rear yard features covered patio and privacy screens creating a cozy outdoor room with gas feed for heater or appliance as required. Open concept living with large dining room. Large kitchen and spacious living room featuring stunning gas fireplace with stone surround. Custom open white oak staircase with steel spindles to finished vestibule in basement. 9ft high ceilings throughout and 14ft vaulted ceiling in living room. All millwork and hardware is upgraded and customized c/w crown molding and glass doors and doorknobs. Floor treatment is white oak engineered hardwood throughout. Very generous primary bedroom with walk-in closet c/w closet organizing cabinetry and sun tube for natural lighting and pocket door entry. Beautiful double sink ensuite bath with pocket door entry featuring custom tiled walk-in shower. Kitchen features custom cabinetry, granite countertops with very large island with double base cabinetry, and pantry cabinetry. Triple side entry garage with 10'x8' insulated high lift doors. Staircase from garage to basement with steel railings. (id:57134)
Royal LePage NRC Realty
1250 Limeridge Road E Unit# 5
Hamilton, Ontario
Super clean 3 bedroom townhouse with single car garage and driveway. Main floor offers foyer, 2pc bath, recroom with wet bar and walkout to fully fenced backyard. Second level offers open space LR & DR, kitchen and laundry. Third level offers 3 bedrooms and 4pc bathroom. Close to all amenities. This lovely home shows very well!! (id:57134)
Coldwell Banker Community Professionals
110 Hibiscus Lane
Hamilton, Ontario
Welcome to 110 HIBISCUS Lane, where luxury meets convenience in this stunning Executive Branthaven Freehold End Unit Townhome. Situated on an oversized lot, this immaculate property boasts over 2500 square feet above grade, offering ample space for comfortable living and entertaining. From the moment you step inside, you'll be greeted by exquisite craftsmanship and upscale finishes throughout. Whether it's the spacious living areas, gourmet kitchen, or the elegant master suite, every corner of this home exudes sophistication. With its prime location and impressive features, 110 HIBISCUS Lane is more than just a home - it's a lifestyle statement. Don't miss the opportunity to make this your own slice of paradise. (id:57134)
RE/MAX Escarpment Realty Inc.
18 Rosslyn Drive
Brighton, Ontario
Welcome Home! This immaculate 4 bedroom bungalow is the Gem of Brighton. Your turn-key home makes it a great location for small-town living. The first floor features a beautiful entranceway, an open-concept living area, coffered ceilings, a gas fireplace, hardwood floors, and a huge designer kitchen, (a chef's dream). Have your morning coffee by stepping out onto the backyard patio and enjoying the morning sun. There are 3 bedrooms with main floor laundry/Buttler's pantry with easy access to the garage The basement area includes a large rec room, another bedroom, a 4pc bath, a cold room, and storage. You can also add another bedroom down there if you like. The property has a well-maintained backyard and garden area, shed, backup generator, and 4 outside parking spaces. Close to plenty of trails, shops, and dining. The little town on the lake! (id:57134)
Heritage Realty
500 Green Road Unit# 507
Stoney Creek, Ontario
All utilities & amenities included in this popular lakeside building. Unit has excellent lakeviews on the quiet side of the building. Recent hardwood flooring, modified floorplan for large living/dining open area. Great natural light from South facing windows & covered balcony. Plenty of amenities & building social activities to enjoy. Well managed building, spotlessly maintained, inside & out. Large visitor parking area & opportunity to rent/purchase extra garage spots when available. (id:57134)
Stonemill Realty Inc.
1352 Centre Road
Flamborough, Ontario
Located in sought after Carlisle this picturesque property combines a tranquil rural retreat with the conveniences of nearby amenities. Lovingly cared for (ONE owner home), structurally sound & with a functional floor plan, this home presents a perfect canvas for your creative vision. Spacious 1488 sq ft 4 level side split features a living room with a large picture window & a fireplace insert, separate dining room & eat-in kitchen. 3 spacious bedrooms, primary with double closets. For those that work from home there is a main floor den. Conveniently located at the back door is a 2pce bath. On the lower level is a huge rec room with a wood burning fireplace. Extended single car garage has an inside entry. Mature tiered backyard has views across open farmland to forested areas. Plenty of room for kids & pets to play. Whether you're seeking a peaceful country retreat or a home for your extended family this property presents endless possibilities. For the golfers, Dragon Fire & Carlisle Golf & Country Clubs are just around the corner. Equestrian lovers, Flamborough is home to an abundance of horse facilities. Library, arena & baseball diamonds are just minutes down the road. Easy commute to many centres of Commerce (Toronto to London) and just a short drive to major highways and GO Trains (Milton & Burlington). Home inspection Report available. Don't miss out on this opportunity!!! (id:57134)
Keller Williams Edge Realty
112 King Street E Unit# 410
Hamilton, Ontario
Rarely available Terrace Level Unit in Hamilton's historic, 'Residences of Royal Connaught'. Located in the Heart of Hamilton, next to Gore Park, steps to James St. N., a bike or bus ride to Hamilton's Bay Front Park, an elevator ride down to Starbucks, & a short walk to escarpment stairs and hiking trails. Step out onto your own Personal Patio that's connected to the beautiful Rooftop Terrace, complete with extra Seating Areas, a Gas Fireplace, BBQ's and Bistro Tables. This Unit was originally 1 bedroom that was built without the dividing wall, making it a studio apartment with a murphy bed. Fold the murphy bed up and out of the way when not in use, and you've got yourself a large and open living space, great for entertaining. (id:57134)
Royal LePage State Realty
307 Lakeshore Road
Selkirk, Ontario
Irreplaceable, Rarely offered 44’ x 220’ building lot or Incredible getaway with gorgeous Lake Erie views on sought after Lakeshore Road. Enjoy all that Lake Erie & Selkirk Living has to Offer! This Ideally located corner lot includes frontage on Lakeshore Road and includes functional 1 bedroom trailer with front deck, detached shed, independent septic holding tank & cistern for water. Build your dream home or cottage retreat within minutes to Selkirk, Port Dover, beaches, Hoover’s Marina, & easy access to Niagara, Hamilton, 403, QEW, & GTA. Buyer to complete due diligence in regards to the property, zoning, building permit & conservation authority approval & all due diligence in regards to the property. The perfect Lake Erie package at a realistic price – Call today to Experience all that Lake Erie Living has to Offer. (id:57134)
RE/MAX Escarpment Realty Inc.
793 Lakeshore Road
Selkirk, Ontario
Welcome to 793 Lakeshore Road, a lovely 4-season turnkey cottage fully furnished and the perfect getaway. This 3-bedroom bungalow is ideally situated on an oversized lot with unobstructed water views, directly across from the beach on Lake Erie, just minutes from Port Dover. Inside, you'll find an open concept design with laminate flooring, a gas fireplace, and darkening roller blinds in every room for those moments when you seek respite from the sunshine. Step onto the front porch with its glass railing and savor your morning coffee while watching the waves roll in and the sun rises. Alternatively, retreat to the backyard and indulge in relaxation on the spacious deck or gather around the fireplace for some delightful marshmallow roasting. The property boasts a 2000-gallon cistern and holding tank, ensuring a reliable water supply. The septic system was recently pumped, and the cistern was recently refilled. Additionally, the outdoor shed is equipped with electricity for your convenience. *REG TM. RSA. (id:57134)
RE/MAX Escarpment Golfi Realty Inc.
Lot 52 Hilborn Crescent
Plattsville, Ontario
**Exclusive Builder Promotion: Receive $25,000 in Design Credits Plus Complimentary Upgrade to Hardwood Flooring Throughout!*** Welcome to the picturesque community of Plattsville! This impeccably designed 4-bedroom family residence, scheduled for completion in fall 2024, boasts an impressive array of features. Spanning over 2600 square feet, this home provides ample space for relaxed living. You'll be enchanted by the 9-foot ceilings on the main level, accentuated by extended upper cabinets and quartz countertops in the kitchen. The main floor also features engineered hardwood flooring, high-quality 1x2' ceramic tiles, and an oak staircase with wrought iron spindles. Upstairs, the luxurious primary bedroom offers dual walk-in closets and a stunning 5-piece ensuite bathroom. Additionally, there are three more bedrooms and a main bathroom. For those desiring additional space, there's an option for a third garage on a 60' lot, with the home already equipped with a spacious 20'8x23'4 garage. Please note that this home is yet to be constructed, and there are various lots and models available for selection. Explore more online at the sclifestylehomes website or visit our builder model Mon & Wed 1-6pm & Sat & Sun 11-5pm, or by appointment on weekdays at 403 Masters Drive, Woodstock. The photos depict the upgraded model home in Woodstock. (id:57134)
RE/MAX Escarpment Realty Inc.
285 South Pelham Road
Welland, Ontario
Pristine bungalow built in 2018 by Mountainview Homes with stunning curb appeal situated on a corner lot. Located in Welland’s desired Coyle Creek area with nearby park and close proximity to schools, Niagara College, Hwy 406, and the charming town of Pelham. This one owner home offers over 2400 sf of pristine living space incl 2+1 bedrooms, 3 full baths and a finished lower level. A single car garage and paved double driveway welcomes you to the covered front porch. Entrance foyer introduces a bright o/concept layout enhanced by 9-ft ceilings and an expansive great rm w/luxury vinyl plank flooring, gas fireplace and vaulted ceiling. Patio doors lead to a bright 3 season sunroom with custom blinds and access to a fenced rear yard featuring an expansive deck with space for lounging and dining, Pergola, storage shed, and nicely landscaped yard. Spacious primary bedroom includes a walk-in closet & private 4-piece ensuite. Bedroom next to the front entry could easily be used as a home office. Breathtaking kitchen with custom cabinetry, granite countertops & island w/seating for 4. The 3pc main bath/ensuite privilege has access to a convenient main flr Laundry. The lower level incls 9ft ceilings, spacious family rm, hobby room, 3rd bedrm, 3pc guest bath, utility & storage rms. Other upgrades include California shutters, 3ft wide interior doors, c/vacuum, c/air, alarm system, wainscotting, all kitchen appliances plus washer & dryer included. An absolute showstopper! (id:57134)
Royal LePage NRC Realty
17 West 3rd Street
Hamilton, Ontario
Brick bungalow nestled on great lot just off West 5th minute walk to Mohawk College,near public transit, Lincoln Alexander Parkway and great shopping. Investors are going to want to pay attention to this one as this home is used as a rental and is currently tenanted with great rents of $56,400 and net income of $46,000, cap rate of 5.75%. The main level has four bedrooms, kitchen and a family bath. There's a separate side entrance that takes you to the 2 car driveway parking, lush fenced backyard, as well as the lower level. The lower level has a rec room and three additional bedrooms with a 3pc bath. Add this amazing rental property to your portfolio! (id:57134)
Coldwell Banker Community Professionals
4870 Allan Court
Beamsville, Ontario
Nestled in the heart of Beamsville this stunning 4-bedroom, 3.5-bath home offers a harmonious blend of modern comfort & timeless elegance. Step into the recently updated main floor where natural light dances across the open-concept layout creating an inviting ambiance for gatherings & everyday living. Gourmet kitchen with sleek countertops & stainless-steel appliances is a chef's delight & the adjoining family room provide ample space for relaxation & entertainment. Retreat to the spacious primary where the ensuite boasts updated finishes. 3 additional bedrooms offer versatility for family members or guests. Descend to the finished basement where endless possibilities await. Whether you crave a cozy rec room for movie nights, a dedicated den or workout room for personal pursuits, plenty of extra storage space to keep your belongings organized this lower level accommodates your every need. An oversized main floor laundry & mudroom streamlining daily tasks & ensuring a clutter-free living environment. Outside, discover your own private retreat in the tranquil rear yard complete with a soothing hot tub & mechanical awning ideal for alfresco dining or peaceful relaxation. Located in the heart of Niagara wine country this home offers proximity to schools, parks, recreational facilities, shopping destinations, & delectable dining options ensuring every amenity is within reach. With easy commuter access to major thoroughfares the vibrant city of Beamsville awaits your exploration. (id:57134)
Royal LePage Macro Realty
60 Old Mill Road Unit# 603
Oakville, Ontario
Welcome to this large 2 bedroom Condo in Oakridge Heights; a gated community walking distance to the Oakville GO transit terminal and just minutes from the QEW. A commuter’s dream! Also, a short drive to parks, waterfront trails, the Marina and downtown Oakville with upscale shopping and dining; lots to do! This beautiful corner suite offers a spectacular southern view overlooking the Sixteen Mile Creek; enjoy watching the seasons change. And the dining area features floor to ceiling windows to surround you; a perfect spot to take in this view. You won’t have to go out to keep busy; the Oakridge Heights amenities include an indoor pool, billiards room, exercise facility, sauna, and party room and an abundance of visitors’ parking. This suite features a large living room, with hardwood floors, a fireplace and lots of windows; it can comfortably include a dinning area. The Primary suite features a walkout to the balcony, a 4pc up dated ensuite and a walk-in closet. The 2nd bedroom has a large closet and built in desk area with storage and the 3pc. bathroom close by. The in-suite laundry includes storage shelves and if that is not enough storage there are 2 storage lockers in the building (LLB 99 &110). Parking is underground and this unit includes 2 tandem parking spaces (LLB #6). It is ready and waiting for you to call it home. (id:57134)
Heritage Realty
8 Woodman Drive S Unit# 602
Hamilton, Ontario
WELL MAINTAINED 2 BEDROOM IN DESIRABLE EAST END NEIGHBOURHOOD. ON FLOOR LAUNDRY. BASEMENT LOCKER AND MEETING ROOM. EASY COMMUTE CLOSE TO HWY ACCESS & RED HILL EXP. MOVE IN READY ALL INCLUDED MAINTENANCE BLDG INSURANCE, HEAT, HYDRO, BASIC CABLE. (id:57134)
RE/MAX Escarpment Realty Inc.

