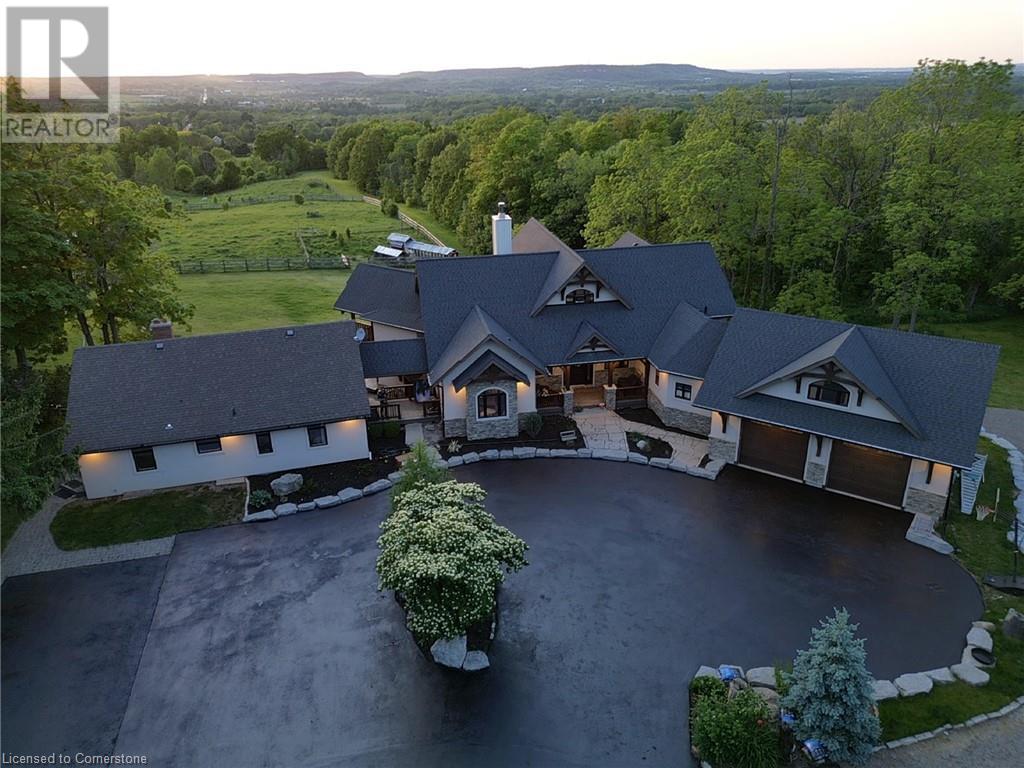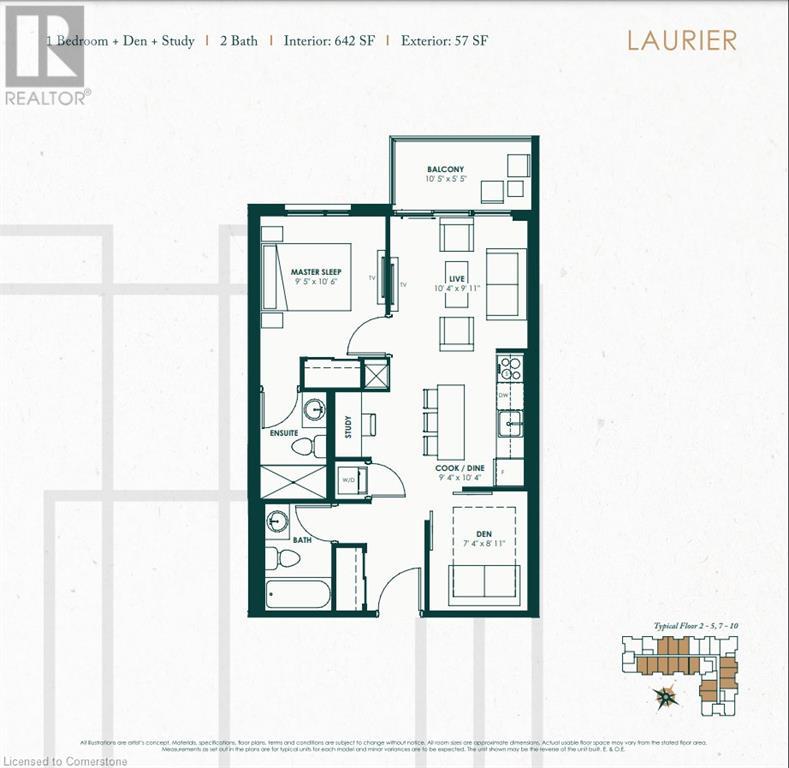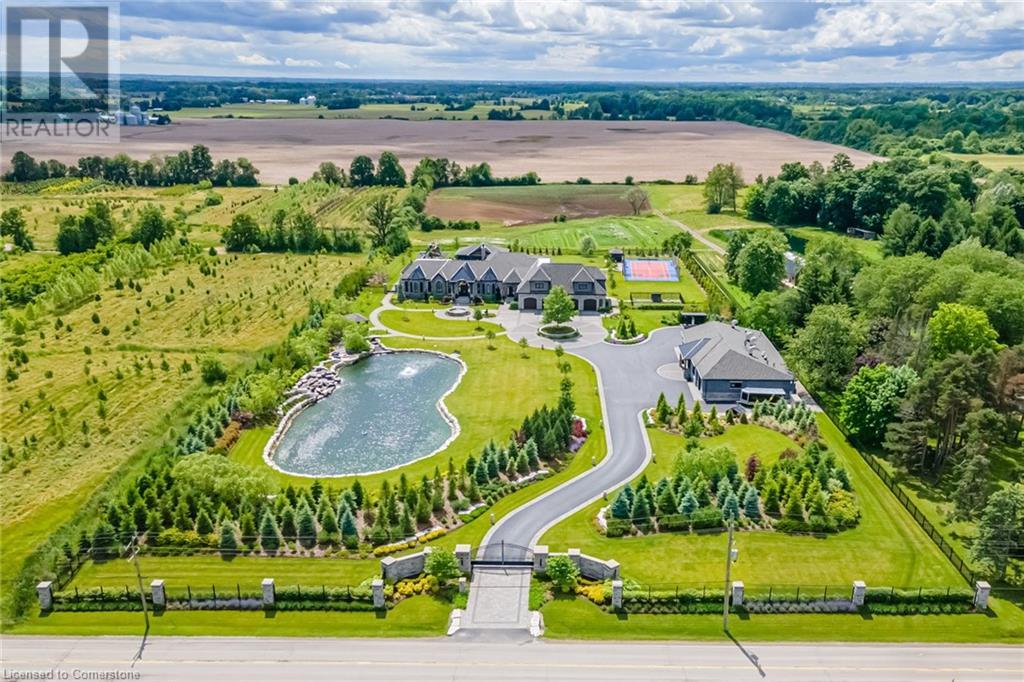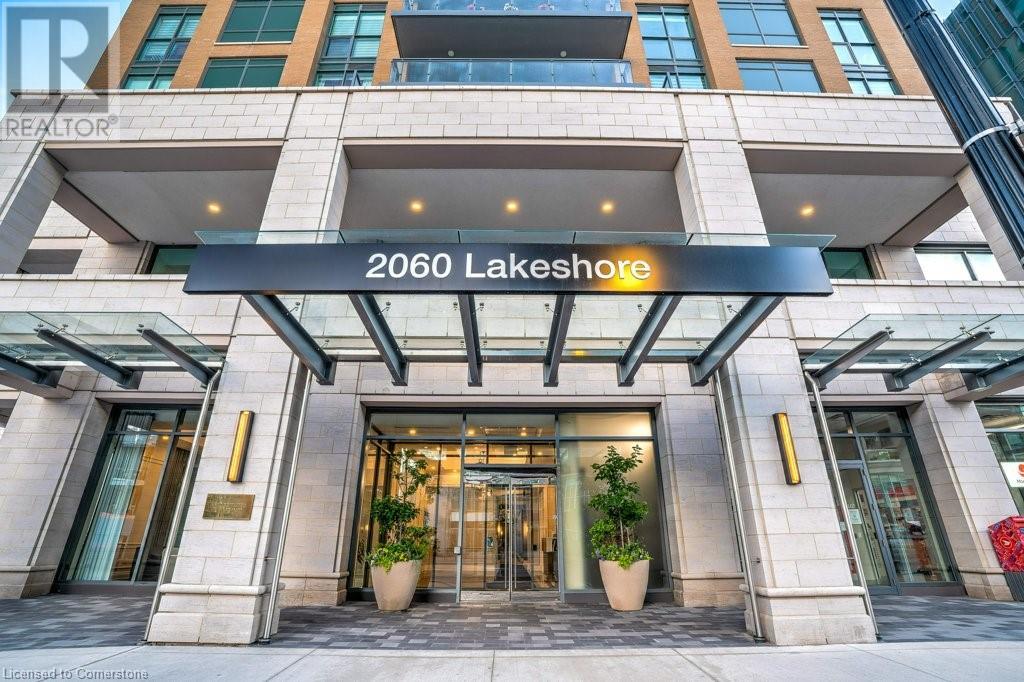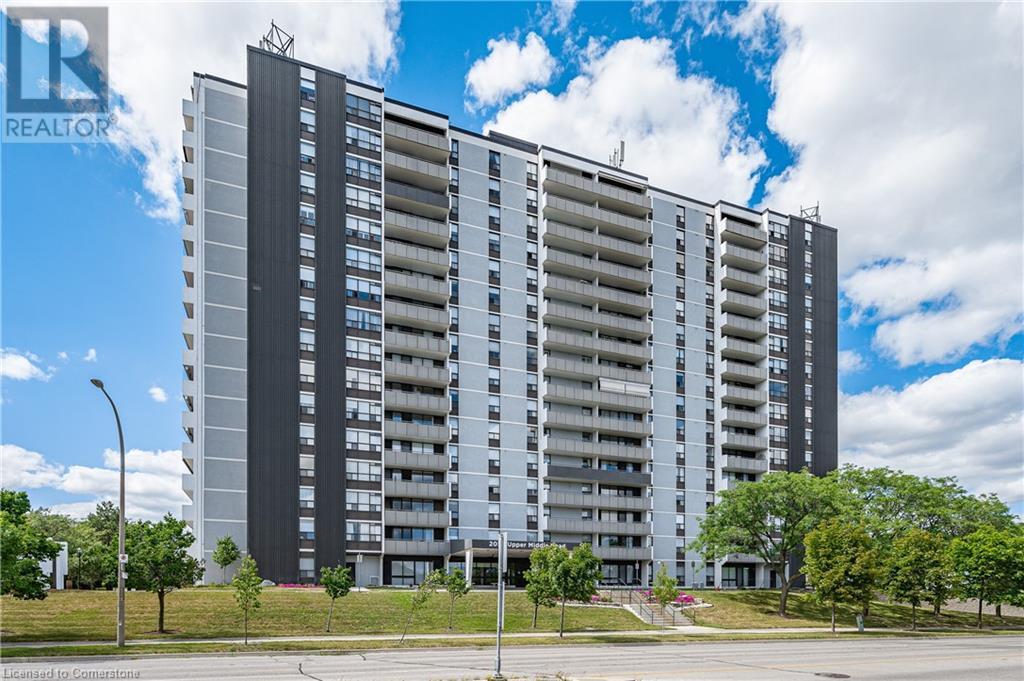122 Florence Street
Hamilton, Ontario
Discover the potential of 122 Florence Street in one of Hamilton's top locations. This expansive 68 x 132-foot lot is steps from Victoria Park, near Highway 403, public transit, schools, and vibrant Locke Street South. Ideal for renovation or development, the property can be split into two large parcels, each approved for legal triplexes. Whether you renovate or build new, 122 Florence Street offers unmatched opportunity in a prime area. (id:57134)
Right At Home Realty
Psr
23 Reevesmere Lane
Ajax, Ontario
Welcome to 23 Reevesmere Lane, Ajax. A beautifully maintained town home that is move-in ready. As you ascend the stairs you are welcomed by the spacious, open-concept living/dining area with hardwood floors. Beyond that is a powder room and the kitchen with stainless steel appliances and sliding door access to the deck and back yard. The second floor features the primary bedroom, complete with ensuite as well as two other well appointed bedrooms and a bathroom. The lower level has a rec room as well as access to the basement laundry and a door to the back yard. (id:57134)
Keller Williams Complete Realty
115 Welland Vale Road
St. Catharines, Ontario
Escape to your very own oasis with this exquisite waterfront property nestled alongside Twelve Mile Creek. This one-of-a-kind ravine property features a brand new custom-built home with over 3600 sqft of luxurious living space. This modern masterpiece boasts a sleek & contemporary design, with loads of high-end finishes that are sure to impress. The open-concept layout is perfect for entertaining, with a gorgeous custom kitchen that features beautiful cabinets, butler’s pantry, & a stunning quartz waterfall island. Step outside to your huge covered patio & take in the tranquility of the surrounding nature. Upstairs, the primary suite is a true oasis with his/hers walk-in closets, and a luxurious 5-piece ensuite. Two additional spacious bedrooms with jack & jill ensuite, and upper-level laundry. The lower level is an entertainer's dream, with a colossal rec room, 4th bedroom, 4-piece bath, and utility/storage room. The home is finished with hardwood flooring, zero transition luxury tile, Central Vac rough-in, Gas BBQ, & Gas stove hook up. Located in the highly sought-after Grapeview area, this property offers easy access to major amenities such as hospitals, shopping, dining, schools, parks, & trails. With nearby access to Lake Ontario and Port Dalhousie, this home is the perfect blend of luxury and accessibility. Experience the ultimate in waterfront living with this stunning property (id:57134)
RE/MAX Escarpment Golfi Realty Inc.
34 Gamble Lane
Port Dover, Ontario
‘Welcome to Elegance” this 1,295 sq.ft. one floor plan has it all. From gleaming hardwood floors to granite countertops along with a guest suite this home is just for you. New A/C 2024. On the main floor you will find a wide open concept, perfect for entertaining, complete with two bedrooms, 2 baths and main floor laundry. A large rear patio welcomes you and your guests complete with gas hookup for your barbecue. The partially finished lower level welcomes your imagination. Whether you would like a games room for entertaining or a guest suite complete with a 3 piece bath you have choices. With your snow removal and grass cutting looked after you have lots of time to enjoy a game of golf at The Links of Dover Coast, enjoy visiting with other dog owners in your own private fully fenced dog run or take a walk down to your own private beach where you can enjoy the evening sunsets. If boating is what you like, the marina is only minutes away. Port Dover welcomes many amenities such as Fine Dining, Casual Eateries, Beach, Golf, Marina, Theatre and much more. I guarantee you it’s worth the drive. “SEE YOU SOON” (id:57134)
RE/MAX Escarpment Realty Inc
847 #24 Highway
Norfolk, Ontario
Welcome to Norfolk County. Featuring a 1.5 storey home on 4.17 acres with outbuildings and a shop located close to Turkey Point beach. This large 3+1 bedroom, 2 bath home has an open concept main floor with kitchen, dining room, lving room, sunken sunroom, bedroom and main bath. Upper level has 3 spacious bedrooms and a large 5pc bath. Walkout basement has a family room, office/bedroom, utility room, laundry and storage area. A beautiful property surrounded by an abundance of mature trees. The shop is approx. 2000sqft with 200amps, car hoist, office and 2pc bath with ample parking and seperate driveway. Buyer to verify taxes and zoning. (id:57134)
RE/MAX Escarpment Realty Inc.
1001 Haldimand Rd 17 Road
Cayuga, Ontario
Dust off the water skis! This beautiful 1 bedroom- 4 piece bath-park model is in mint condition. This model has a room divider for a 2nd bedroom. Also offers a 17 by 10 sunroom and front and rear covered deck. Windows are privacy tinted. This summer escape is located in Grand River Cottage & RV Resort which is nestled on the banks of the beautiful Grand River, located 30 minutes south of Hamilton, between Cayuga and Dunnville. Sitting on over 130 acres, the resort offers breathtaking views with on-site diverse options! Full Service Seasonal Sites which offers a plentiful arrangement of amenities to keep you entertained for the season- 2 Heated pools, Boat Slips / Ramp, Boat Parking, Mini-golf, Holeyboard, Shuffleboard, Hay / Wagon rides, Card games, Darts, Horseshoes, Playground, Halloween Night, Easter Parade, Christmas Event, Planned Activities & Events, Basketball Court, Jumping pillow, Clubhouse, Washrooms, Shower Facilities, Security Gates, On-Site Security, Convenience Store, WiFi, Dog Run. The 2024 Seasonal park fees are included in price also included is all furniture and Golf cart. Call today to schedule your showing. Unscheduled showings are not permitted. (id:57134)
Keller Williams Complete Realty
1950 Kennedy Road Unit# 912
Scarborough, Ontario
RENOVATED OPEN CONCEPT WITH TWO LARGE BEDROOMS, UPDATED KITCHEN, NEWER APPLIANCES, UNOBSTRUCTED SOUTH VIEW, WELL MAINTAINED BUILDING WITH NEWER ELEVATOR. STEPS TO ALL AMENITIES. SHOWS WELL (id:57134)
RE/MAX Real Estate Centre Inc.
2264 Turnberry Road
Burlington, Ontario
Timeless elegance and exceptional quality are the hallmarks of this upscale executive 2-storey SEMI-DETACHED CONDO backing onto the 15th green in prestigious MILLCROFT golf community. Spend summers in your private setting amidst a canopy of majestic trees. Sun filled kitchen features an island, granite counters and is open to the sizeable dining room and great room which has a fireplace making it a fantastic space for entertaining large groups and is the perfect hub for family and gatherings. Bedroom level offers 3 bedrooms and laundry room. The primary bedroom features a walk in closet and spa like ensuite with a glass enclosed shower and soaker tub. Over 2500 sq ft of living space. The lower level features a media room, bathroom, office/exercise room and plenty of storage. This home is a perfect blend of traditional and contemporary elements and is within minutes to all that Burlington has to offer, parks, golf, shopping, Tansley community recreation centre, restaurants and top rated schools. Ideally located to transportation, QEW/407. Truly a pleasure to view! (id:57134)
RE/MAX Escarpment Realty Inc.
4 Truedell Circle
Waterdown, Ontario
Stunning Bungaloft with finished walkout lower level! Featuring an impressive great room with vaulted ceilings, a gas fireplace, and a bright kitchen that opens onto a large deck with glass railing. The main floor boasts a spacious Master Bedroom with ensuite, while the loft level offers 2 additional bedrooms and a 4-piece bathroom. The professionally finished walkout lower level includes a full kitchen, a den and a large family room, perfect for an in-law suite. Mature trees surround the property, while the rock garden and pergola transform the backyard into a serene oasis. Natural light floods the home through upgraded windows, transoms, and skylights, creating a bright, welcoming atmosphere. Nestled in the heart of Waterdown, this home is close to everything—trails, Memorial Park, YMCA, schools, and shopping. With great curb appeal and easy access to highways and transit to Aldershot GO, this home is truly exceptional! (id:57134)
RE/MAX Escarpment Realty Inc.
170 Dewitt Road Unit# 17
Stoney Creek, Ontario
THREE BEDROOM END UNIT TOWNHOUSE IN A DESIREABLE STONEY CREEK LOCATION CLOSE TO ALL CONVENENCES. TWO AND HALF BATH. NEW APPLIANCES, NEW CENTRAL AIR CONDITIONING AND HIGH EFFICENCY FURNANCE. CONDO FEE COVERS ROOF, EXTERIOR MATENANCE, GRASS CUTTING. FULLY FENCED. ATTACHED SINGLE CAR GARAGE. CARPET FREE. WELL MAINTAINED UNIT. (id:57134)
Royal LePage Macro Realty
74 Esplanade Lane
Grimsby, Ontario
Welcome to 74 Esplanade Lane in Grimsby On The Lake, where luxury meets convenience in this stunning three-story townhouse nestled near Lake Ontario's serene beaches of Grimsby on the Lake. This meticulously crafted residence boasts an ideal location with easy access to major highways, abundant amenities, charming wineries, and more, offering a lifestyle of both relaxation and excitement. Featuring four bedrooms and three and a half bathrooms, this spacious abode accommodates modern living with ease. The basement hosts a well-appointed kitchen, providing the perfect potential to create a separate one-bedroom unit for additional rental income by simply adding a separating door. With its blend of functionality and versatility, coupled with its prime location, this townhouse presents an unparalleled opportunity to embrace the best of Grimsby's lakeside living. (id:57134)
Royal LePage State Realty
112 King Street E Unit# 1006
Hamilton, Ontario
Welcome to 112 King St. E, Hamilton, Unit 1006 – a stunning 2-bedroom, 2-bathroom condo that offers modern urban living at its finest. Situated on the 10th floor, this unit boasts breathtaking views of downtown Hamilton. Enjoy the convenience of in-suite laundry and an ensuite bathroom, along with one underground parking spot and a locker on the same floor. Perfectly located, you're just steps away from two GO stations, public transportation, schools, and shopping. This well-appointed building includes amenities such as a concierge, exercise room, games room, media room, party room, rooftop deck/garden, security guard, and security system. BBQs are permitted, making it ideal for entertaining. All appliances are included in the sale, making this move-in ready home an exceptional value. (id:57134)
RE/MAX Escarpment Golfi Realty Inc.
5565 Guelph Line
Burlington, Ontario
Welcome to Mt. Nemo Creek, an estate offering unparalleled luxury and natural beauty. The custom-built timber frame home (Discovery Dream Homes) spans over 6900 sq ft, including a separate 1000 sq ft, 2-bedroom granny flat. The main residence features wide plank hardwood floors, a gourmet kitchen with quartz counters, a magnificent master suite with a private balcony, and a fully finished lower level with a large home theatre and two full bedroom suites (which can be used as Airbnbs or remain connected to the house). The property spans 38.5 acres, featuring 14 acres of hayfield and over 20 acres of forested creekside trails, a mini football field, a 200m bunny ski hill, and private access to Mt. Nemo and Colling Park. The estate includes an oversized garage with stairs to storage space above, a workout gym, and a comprehensive water treatment system. The front entrance is breathtaking, leading through the Great Room to massive windows that capture stunning views. The sharp custom kitchen includes quality appliances, quartz counters, and a pantry cupboard. The main floor office is spacious, and the master suite offers a private balcony and luxurious 5-piece ensuite. The upper level features a loft area, two oversized bedrooms with 12’ ceilings, a full bath, and plenty of closet and storage space. Experience the best sunsets in Burlington from this magnificent estate. Don’t be TOO LATE*! *REG TM. RSA. (id:57134)
RE/MAX Escarpment Realty Inc.
401 Shellard Lane Unit# 724
Brantford, Ontario
Step into sophistication with this 1+ Den Laurier model in West Brant's premier condo, spanning 642 sq ft. Revel in the upgraded kitchen, quartz countertops, and stainless steel appliances under 9' ceilings. Enjoy keyless access, upgraded amenities, a locker, and underground parking. Walk to schools, parks, and shops; swift highway access. Customize with $10,000 in upgrades. Secure this contemporary haven for refined living. Act now to make it yours! Closing end of 2024. (id:57134)
Homelife Professionals Realty Inc.
2090 Lakeshore Road
Dunnville, Ontario
Welcome to “Maliblue” & start California Dreamin! Check out bright, popular Lake Erie property offering the ultimate waterfront “Party” venue. Enjoying panoramic water views from 500sf glass paneled deck system incs “Beachcomber” hot tub, 84sf private tiki hut balcony & over 1050sf of tiered conc. entertainment area - built on improved, freshly poured conc. break-wall'20 incs stairs to beach. Positioned proudly on 0.14ac elevated lot is beautifully renovated year round cottage introducing 856sf of beachie themed living area + north side lot (separate PIN#) incs 12x20 metal clad garage ftrs conc. floor, 6x8 multi-purpose bunkie/building w/retractable loft - both offer solar lighting + conc. double parking pad. Step inside this “Erie Treasure” & experience it’s “Karibbean Karma” showcasing modern kitchen sporting ample cabinetry, tile backsplash, live-edge wood breakfast bar, SS appliances & dinette - continues to living room boasting p/g Napoleon fireplace & sliding door deck WO - segues to lake facing sun-room completed w/3 bedrooms & stylish 4pc bath. Authentic Tiki hut/bar provides perfect place to relax or have a drink w/friends. Extras - ductless heat/cool system'22, standby generator/panel'24, roof'13, windows'18,kitchen/bath flooring'24, interior doors/hardware'24, spray foam insulated under-floor'22, cinder block foundation, holding tank, cistern, 100 hydro, fibre internet & majority of furnishing! 50 mins S/Hamilton - 15 mins W/Dunnville. Your Lake Escape Awaits! (id:57134)
RE/MAX Escarpment Realty Inc.
240 Park Row
Woodstock, Ontario
Welcome to the cozy home in a family friendly neighbourhood, close to schools, the downtown and Millennium Trail. Spend your days strolling the banks of the Thames River through mixed forest, marshland and some retired agricultural areas. Enjoy evenings around the firepit int he 120ft deep lot, plant a garden or host family and friends with the large deck out back. Plenty of space in the oversized separate garage will hold all your extras plus the car! New furnace, A/C, water softener, Centennial Windows and exterior doors in 2020. Washer and dryer new in 2022. Custom maple and oak kitchen cupboards, vinyl plank flooring, eavestrough and shingles are newer. Easy access to highways! (id:57134)
Right At Home Realty
1272 Fiddlers Green Road
Ancaster, Ontario
Set amongst a 5.2-acre paradise estate with a 1/3-acre, 17-foot-deep aerated pond, is a spectacular mansion with over 26,000 square feet of luxury living. A sprawling contemporary bungalow, with lofted in-law quarters above an over-sized four-car garage, plus a 5210 square foot detached garage with lounge, wash bay and private gas pump. Surrounded by peaceful countryside, yet only five minutes from all amenities in the heart of Ancaster, including the Hamilton Golf & Country Club. You will be awestruck by the grandeur of 14 to 18-foot unique custom moulded ceilings in every room with the highest quality of materials, craftsmanship and attention to detail throughout. There is a spectacular gourmet kitchen, grand living spaces, and a magnificent primary suite. The lower level has elevator access with a professional gym & spa, party room, and an amazing games room. This state-of-the-art home features the latest technologies including a whole home automation with Control 4 and a masterpiece 24-seat Dolby Atmos home theatre with 24-foot ceiling height, 254-inch screen, and a Kaleidoscope movie server. Sensational outdoor amenities include a lanai with heated Eramosa flagstone and full outdoor kitchen, as well as a cabana with 14-person hot tub & bar overlooking the 35’ x 75’ heated pool. There is a regulation-sized sports court with concussion-free flooring and a children’s playground. See virtual tour website and property details page for full description and feature list. (id:57134)
Royal LePage State Realty
1377 Lakeshore Road Unit# 306
Burlington, Ontario
You can’t beat the location of this bright and spacious, large 3rd floor, 1 bedroom unit at Lakeside Heights in downtown Burlington, directly across from Spencer Smith Park, literally steps to the lake, trails, and hospital, only a minute to the QEW, 403 and 407, and surrounded by just about every other amenity. Lakeside Heights is the premier co-op building in Burlington. This unit features 780sqft + a private 65sqft balcony, a kitchen with a pantry and lots of cupboard and countertop space, a dining area off of the kitchen, a large living room with lots of windows and a door to the balcony, a spacious primary bedroom with large window and a ceiling fan, a 4-piece bathroom, lots of closet/storage space in the unit, and tile flooring in the foyer, kitchen, and bathroom. The building has a great community feel, is very quiet, extremely well maintained, has a great condo committee, and a healthy reserve fund. The building also has an elevator, onsite laundry facility, and ample visitor parking. The monthly fee includes PROPERTY TAX, heat, water, cable tv, internet, storage locker, and exclusive parking space. Adults only. No rentals/leasing. No pets other than service animals. Update this unit to your liking and make it your own. Don’t wait and miss your opportunity to buy in this premier building, and to live directly across from the lake and Spencer Smith Park, and surrounded by just about every amenity. Welcome Home! (id:57134)
Royal LePage Burloak Real Estate Services
2060 Lakeshore Road Unit# 1201
Burlington, Ontario
Located in the heart of downtown Burlington, Bridgewater Private Residences is Burlington’s most prestigious condominium. In this 2-bedroom plus Den, 2 bath suite with over 1250 sq. feet no expense has been spared to create a truly refined living area with magnificent details. Open concept living space, gorgeous trayed ceilings and a sophisticated gourmet kitchen featuring Barzotti cabinets offers luxury built in Thermador appliances, integrated fridge and dishwasher, quartz countertops and an oversized island. The details continue with over $150,000 spent in builder’s upgrades including engineered hardwood floors throughout, a modern gas fireplace with custom mantle, additional custom millwork throughout the unit, barn doors, light fixtures, custom lighting, surround sound system, and automated blinds. The master bedroom is spacious and includes a spa like 4-piece ensuite with double vanity, quartz countertop, rain shower and heated floors. The second bedroom has ample storage with closet and a custom wardrobe with access to another spa like 3-piece bathroom which includes quartz countertops. A bright and spacious corner Den provides floor plan flexibility adding a great feature to this exceptional residence. The floor to ceiling windows located off the living area let in an abundance of light and offer a walk out to a spacious balcony featuring custom flooring and a gas barbecue overlooking Lake Ontario. Amenities include recreation room,gym,Terrace,indoor pool and spa (id:57134)
Royal LePage Burloak Real Estate Services
119 Louisa Street
St. Catharines, Ontario
Investor's dream. Own your own purpose-built mini apartment building. Live in one unit, or rent out all three. Two are occupied by reliable long-term tenants. Top floor will be vacant as of September 15th. Excellent location close to downtown yet tucked away on a quiet residential street. All three units were fully renovated in 2023. New windows, kitchen cabinets and appliances, closet doors, trim, high-end vinyl flooring, the list goes on. Each have 2 bedrooms, 1 bathroom, a spacious living area and an eat-in kitchen. This is an opportunity not to be missed. (id:57134)
One Percent Realty Ltd.
2055 Upper Middle Road Unit# 1008
Burlington, Ontario
Discover the perfect blend of convenience, and tranquility in this spacious 1308 sqft corner unit with stunning Western views of the Niagara Escarpment and Lake Ontario. Ideal for peaceful turnkey living, this meticulously cared-for 3 bed/2 bath condo offers a versatile space for relaxation and comfort. Step inside to find a spacious living and dining area with white oak hardwood floors complemented by picture windows and a 15ft balcony perfect for sunset views. The kitchen features new counters, backsplash, stainless steel fridge, dishwasher and white glass top stove and microwave, ensuite washer and dryer included. The primary bedroom boasts an updated 3-piece ensuite bathroom and a walk-in closet, while the second bedroom and third bedroom offer great additional spaces for guests, home office or den. This amenity-rich building includes an inground pool, tennis court, a gym with sauna, party room, guest suite, and more. Condo fees cover all utilities, including heat, hydro, water, and Bell Fibe TV package, providing exceptional value and convenience. Located near shopping, dining, parks, schools, and major highways, this is an opportunity not to be missed for those seeking a peaceful and luxurious lifestyle in Brant Hills. Book your appt today! (id:57134)
RE/MAX Escarpment Realty Inc.
215 Park Avenue W
Dunnville, Ontario
Immaculate 3 bedroom bungalow on fenced town lot close to schools, downtown, parks, and local, hospital perfectly suited for seniors or a growing family. This stunning home features an eat-in kitchen with patio doors, a master bedroom with 4 piece bathroom and patio doors to private gazebo, full basement with custom bar and island, and main floor laundry. The private backyard oasis offers multiple entertainment areas including a wisteria covered pergola, extensive perennial gardens with a garden shed, and shade trees offering privacy. The home updates include, windows, flooring, hydro, HVAC, roof, water heater, and newer foundation to name a few. This gorgeous property offers something for everyone. (id:57134)
Royal LePage NRC Realty
9538 Tallgrass Avenue
Niagara Falls, Ontario
Welcome to the highly sought after Chardonnay Model A built by Lancaster Homes in 2019, boasting 2,215 sq ft on this unique and lovely 4 bedroom, 3 bathroom home linked only by the garage. One of the largest Semi's in the neighbourhood and priced much lower than a single detached home of same size. Over $30,000 spent on tasteful Builder upgrades including Kitchen Granite Counters, Decor B/splash, Isl DBL Sink, Stainless Steel Appliances, DW, Range Hood, Coffered ceiling, Pot Lights thru-out, Modern, neutral designer paint, Oak staircase w/ wrought iron spindles, Roughed-In Cent Vac, Sliding Door from Family room to deck, BBQ gas line, 2nd flr Laundry. This home is in a quiet neighbourhood (Lyons Creek) with many amenities nearby such as restaurants, schools, easy access to QEW/hwys, public transit, Hospital, Costco and Walmart. A short 7-min drive to Iconic Niagara Falls. You won't have to drive very far to beautiful local beaches, a Wine connoisseur's paradise with nearby Wineries, Golf courses in the area providing endless recreational opportunities including family friendly attractions such a go-kart tracks, arcades, Ferris wheel & bowling alleys. Don't miss out on the chance to own a home near one of nature's wonders while enjoying a lifestyle that caters to your needs. Also great for first time home buyers & ones raising a family. This Lovely property is Unique from al the rest of the Linked by Garage Semis; offering the perfect combination of Convenience & Tranquility. (id:57134)
Sutton Group Innovative Realty Inc.
718 Rymal Road E
Hamilton, Ontario
Absolutely Stunning! Welcome to this Custom built 2 storey family friendly Hamilton Mountain home. Pride in ownership is evident in this immaculate 4+1 Bedroom home features approx. 2958 sq footage of living space, 3 baths, and Hardwood floors throughout, no carpeting. Hard to resist picturing yourself entertaining in this chef's dream kitchen with new Quartz countertops, Double wall oven, stove top, butlers pantry and dishwasher. Spacious family room with a gas fireplace, connecting to a main floor bedroom/den, large dining and living room area boasting hardwood floors, and oversized windows provide an abundance of natural light. Stunning oak staircase, spacious bedroom sizes, primary bedroom boasts a large ensuite, dual sinks, walk-in closets and reading area. Step outdoors - Enjoy views of your enchanting gardens from your Balcony and welcome to your own private oasis, large cement patio, lush plants and flowers, mature trees and many fruit trees - just relax and enjoy the privacy of your oversized lot. New driveway (fits 10 cars) Conveniently located just minutes from the shopping area, restaurants, parks, schools, and highway. This home has everything you need and more - nothing to do but move in and enjoy! (id:57134)
RE/MAX Escarpment Frank Realty













