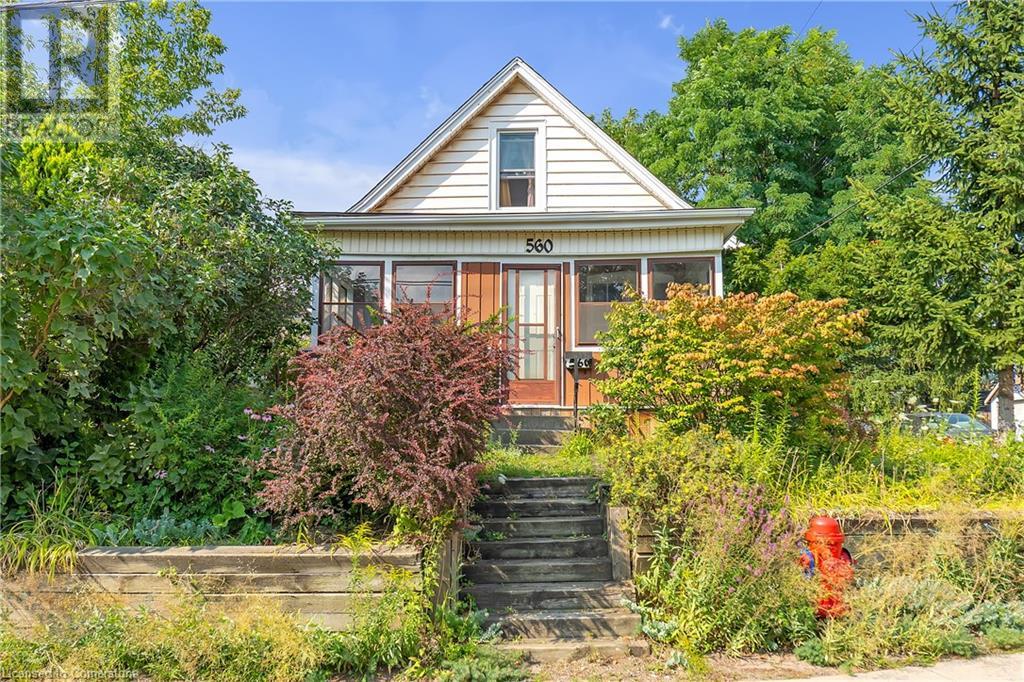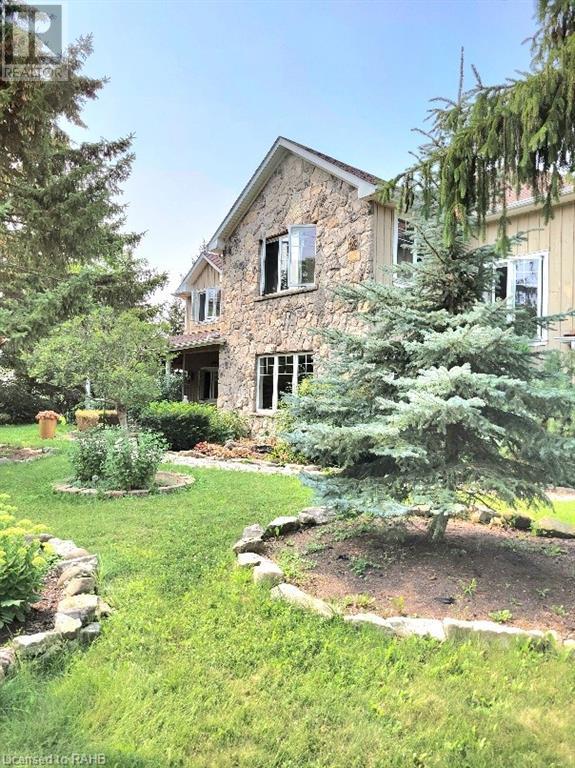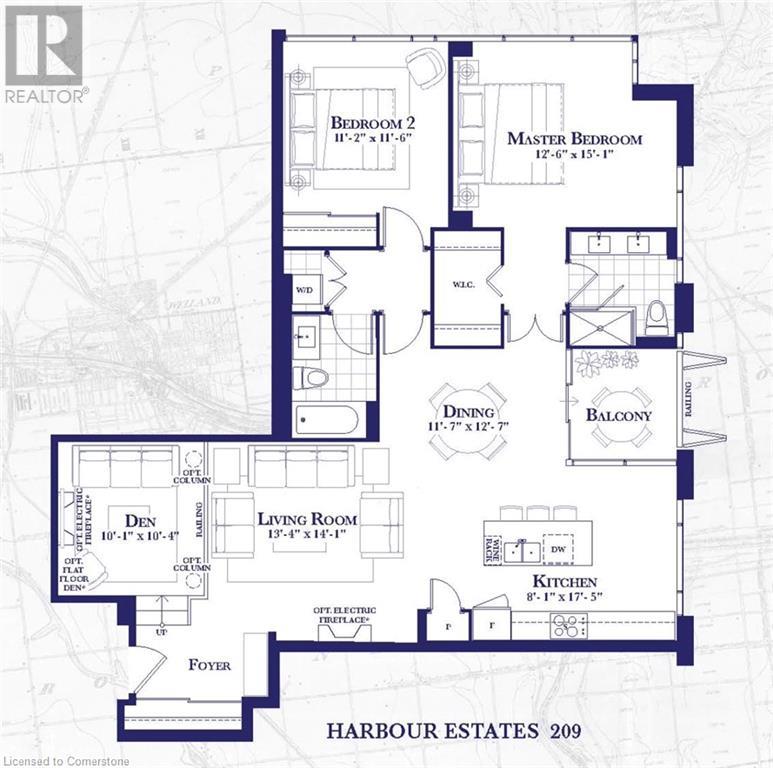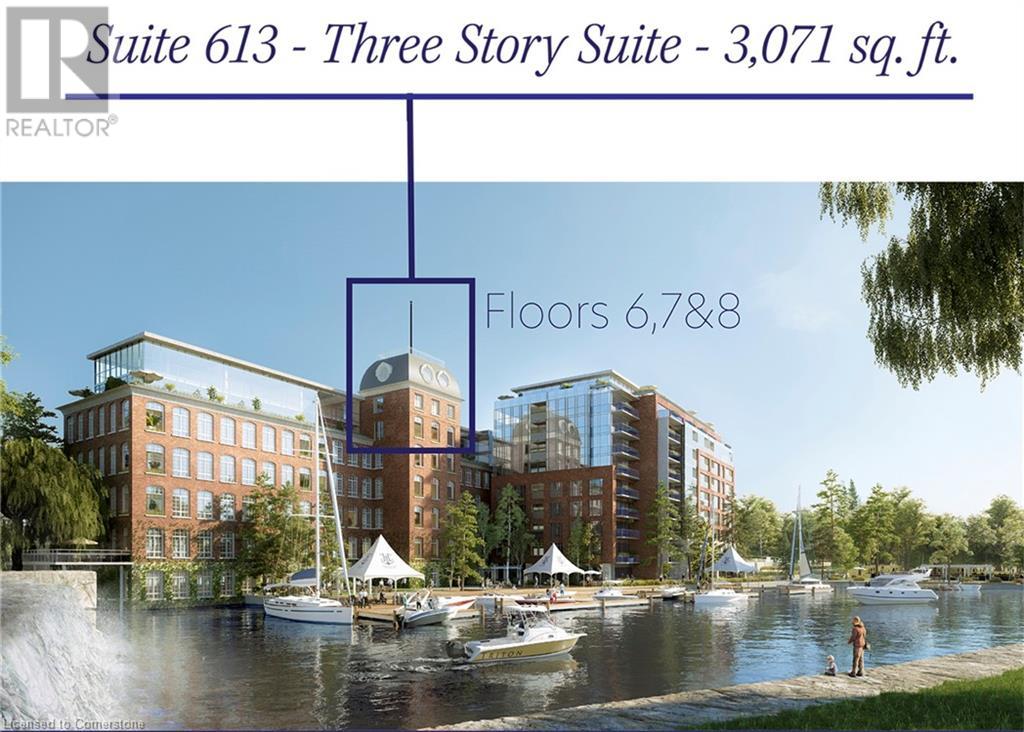156 St. Michaels Street
Delhi, Ontario
Beautifully presented, Meticulously maintained Custom Built 2 bedroom, 3 bathroom Bungalow in desired ‘Fairway Estates” subdivision. Great curb appeal with attached double garage, oversized exposed aggregate driveway, all brick exterior with complimenting stone accents, & custom enclosed sunroom with wall to wall windows. The masterfully designed interior features high quality finishes throughout highlighted by large eat in kitchen with chic white cabinetry & contrasting island with breakfast bar, S/S appliances, & tile backsplash, dining area, MF living room with hardwood floors & 9 ft ceilings, stunning primary bedroom with 4 pc ensuite & walk in closet, additional 2nd MF bedroom, primary 4 pc bathroom, welcoming foyer, & bright sunroom. The finished basement adds to the overall living space featuring spacious rec room, den area (currently being used as a 3rd bedroom), 3 pc bathroom, laundry room, ample storage, & large workshop area. Conveniently located minutes to amenities, shopping, parks, schools, & more. Easy access to 403 & 401. Call today to Enjoy & Experience all that Delhi Living has to Offer! (id:57134)
RE/MAX Escarpment Realty Inc.
162 Westbank Trail
Stoney Creek, Ontario
Lot's of custom upgrades in this stunning Semi-Detached home located in one of the most desired Stoney Creek Mountain neighbourhoods. Some recent updates include newer paint, front door custom glass , stainless steel appliances, powder room ceramics, pot lights through out, granite countertops in kitchen & bathrooms, upgraded bathroom showers, hardwood staircase, upgraded front & backyard railings, concrete deck & patio that wraps around the home . This unique Semi will surely impress anyone looking for a quality build full of immaculate details that's nestled in a quiet area while still close to many shopping centres, restaurants, and highway access. (id:57134)
RE/MAX Escarpment Realty Inc.
385 Winston Road Unit# 1212
Grimsby, Ontario
Stunning Development in Grimsby On The Lake! Approx. 748 Sq Ft unit 1212. 1 BEDROOM + DEN: CAN BE USED AS HOME OFFICE OR 2nd BEDROOM + 2 FULL WASHROOMS.. This unit boasts amazing balcony and patio views, making it perfect for relaxation and entertaining. Additional features include a parcel room, pet spa, heated underground parking, bicycle room, and its own heat pump. Make this stylish unit a great investment property or move in yourself and enjoy! Thank you for your cooperation. (id:57134)
RE/MAX Escarpment Realty Inc
654 West 5th Street
Hamilton, Ontario
Attention Investors and first time home buyers. don't miss this excellent opportunity on the west mountain. This bungalow is minutes away from Mohawk College and has easy access to the LINC/QEW for commuters. Ideal location for student rental. Renovate this existing home or build new. Buyer to do own due diligence regarding re-development possibilities. (id:57134)
Homelife Professionals Realty Inc.
560 Aberdeen Avenue
Hamilton, Ontario
Charming Home in Prime Location - Don't Miss Out! Location, Location, Location! Just 7 minutes to McMaster University 7 minutes to the hospital Walking distance to parks and amenities Endless Potential: This home offers a ton of potential, perfect for first-time buyers, families, or investors. A separate entrance makes adding an in-law suite easy and convenient. Comfort & Charm: Enjoy the beautiful all-season space inside, perfect for relaxation. Step outside to your charming backyard with a courtyard-like feel, ideal for outdoor gatherings or a quiet retreat. Don’t miss your chance with this one – it’s a perfect blend of location, potential, and charm! Schedule a viewing today and make this house your new home. (id:57134)
RE/MAX Escarpment Golfi Realty Inc.
11 Wesanford Place
Hamilton, Ontario
ATTENTION First Time Buyers or Downsizers! CHARMING WEST HAMILTON Bungalow tucked away on a cul de sac in the Heart of the Durand neighborhood. Fantastic Walkability to either Locke St or James St! This Two Bedroom solid Brick home features a SEPARATE Side Door Entrance to the Partially Fin Bsmt where there is a Second Full 3 pc BATH! Bsmt provides another 545 sq ft of Living Space & Storage Space. THREE PARKING SPOTS!. Fully FENCED Backyard with Patio & Garden Shed. Built in 1935 on the site of the Wesanford Mansion with tiles from W.E. Sanford's 1880s Manor reused & incorporated in the Front Foyer! Beautiful Original Hardwood refinished 7 yrs ago. LOTS of Charm & Character! 10 min Drive to McMaster, Golf or Lake ON Parks. NEW SHINGLES July 2024 & NEW Furnace & A/C July 2024! Move In Ready! (id:57134)
One Percent Realty Ltd.
1169 Garner Road E Unit# 29
Hamilton, Ontario
This meticulously clean and beautifully bright freehold townhome in the Meadowlands of Ancaster is waiting for you. In like-new condition this unit is hard to beat, unparalleled cleanliness and always maintained to the highest standards by the homeowner. Proudly presenting a brilliant and private southern-facing backyard and elevated 91 sq ft deck to enjoy the warm sunshine and tranquil views, this home is a special opportunity that doesn't come around often. With the market heating up, don't miss your chance to make this incredible home yours! Freshly painted and spotless, it's ready for you! Close to schools, parks, shopping and amenities. (id:57134)
RE/MAX Escarpment Realty Inc.
4251 King Street E
Beamsville, Ontario
THIS HOUSE IS ON A ONE ACRE CUSTOM BUILT IN 2007.4800 SQUARE FEET TO ACOMADATE A BED & BEAKFAST FEATURING: AT THE FRONT A LARGE COVERED VERANDA-.STONE FRONT. THE ENTRANCE FROM THE PARKING AREA OPEN INSIDE TO THE FOYER PASSING BY THE 2ND FLOOR OAK STAIRCASE TO YOUR LEFT IS A LARGE LIVING ROOM WITH DOUBLE SIDED FIREPLACE, INDIRECTING LIGHTINGs, ACROSS THE HALLWAY IS THE DINING ROOM, TO THE RIGHT AN OFFICE WITH PATIO AND 2 PC WASHROOM, TO THE LEFT. THE KITCHEN WITH TIN CEILING, SKYLIGHTS, GRANITE COUNTERTOPS, CERAMIC FLOORS, BUILT-IN APPLIANCES, A DOUBLE OVEN, AND PATIO DOORS TO A PRIVATE PATIO AND BACKYARD BACK INSIDE A SECOND OAK STAIRCASE TO 2ND FLOOR, A LARGE MAIN FLOOR BEDROOM WITH 5 PCS ENSUITE AND A FIREPLACE AND A DOOR TO THE VARANDA. THE SECOND FLOOR FEATURES A PRIMARY ROOM WITH A FIREPLACE, ENSUITE, AND BALCONY, 3 MORE BEDROOMS WITH ENSUITES ONE WITH A BALCONY, AND HARDWOOD FLOORS THROUGHOUT. THE BASEMENT IS FULLY FINISHED FEATURING: A THEATER ROOM, RECREATION ROOM, KITCHENETTE, LARGE STORGE ROOM 15X15 CAN BE MADE INTO A BEDROOM, LARGE LAUNDRY ROOM, OFFICE DEN AREA, WORKSHOP AND A 3 PCS BATHROOM, CERAMIC FLOORS THROUGHOUT. ENJOY A LARGE BACK YARD. ONE OF A KIND 3200 square feet above the ground and 1600 square in the lower level, double staircases from top to lower level, operated as a SPA LOOKING AT OFFERS NOW. FIRE-RATED BEDROOM DOORS SEPARATE HEATING AND AIR IN GUEST ROOMS. FIVE OUT BUILDINGS. (id:57134)
Chettle House Realty Inc.
70 Upper Mount Albion Road
Hamilton, Ontario
Stunning modern open concept design featuring 6 bedrooms, 3.5 bathrooms with main floor office. 7 engineered hardwood throughout, imported custom Italian millwork with Jenn-Air kitchen appliances, quartz counters, 8' solid doors, oversized fiberglass windows with drywalled returns, mono beam steel staircase with oak treads & landing, glass railings & stainless steel handrail. Gas fireplace with custom quartz oversized accent wall, large covered rear porch with privacy slat wall. 4 security cameras with remote viewing, Qolsys security panel.10' main floor ceilings with 9'on upper level & basement. Smooth ceilings throughout, fully insulated garage with separate entrance into basement. Poured concrete exterior stairs with custom glass rail. Underground irrigation system. Razo 50x250 lot backing onto conservation and across from park. Basement nearing full completion. Minutes from endless amenities and convenient access to the Redhill expressway & QEW. (id:57134)
Homelife Professionals Realty Inc.
RE/MAX Escarpment Realty Inc
82 Millpond Road
Niagara-On-The-Lake, Ontario
Introducing this modern custom-built two-storey home located in the charming village of St. David’s. Situated near the coveted Ravine Estates Winery and surrounded by the picturesque Escarpment, this home graciously offers over 2500 sq ft of finished living space. Upon entry, this home welcomes you with high ceilings and abundant natural light. Turning to your left, you’ll find a beautiful office space featuring an accent wall and a custom light fixture. Step into the custom-designed kitchen featuring exquisite finishes tailored to maximize space for cooking meals with your loved ones. Adjacent to the Kitchen are the Dining and Living room with a fireplace, providing a cozy space to appreciate the beauty of nature overlooking the nearby vineyards. On sunny days, step out to the backyard to enjoy the fresh air and the tranquility of the Escarpment. Additional custom built-in cabinets provide storage space in the main floor mudroom, with convenient access to the 2 car garage, adding practicality to this home. Ascending to the beautiful second level, discover a spacious primary bedroom adorned with large windows that offer breathtaking views of the rolling vineyards. This room features a large walk-in closet with custom cabinetry and a luxurious 5-piece ensuite, complete with a his and hers sinks, a soaking tub, and a shower. On the upper floor, you'll also find two generously sized bedrooms, each with its own ensuites that provide comfort and convenience. Enjoy the added benefit of second floor laundry. This location combines small-town charm and scenic countryside living while remaining close to essential amenities, schools, highways, and Old Town shops and restaurants. Make 82 Millpond Road your home and embrace the best of the St. David’s lifestyle. (id:57134)
Sotheby's International Realty
7167 Rainham Road
Dunnville, Ontario
Impressive updated Brick & Stone Bungalow with new fully finished in-law suite lower level has over 2500 finished living space. Sitting on almost 1 acre with 200ft of road frontage makes this an ideal oversized lot backing on to farmer's fields in the Hamlet of Byng. Features - 3+1 bedrooms, 2 full bathrooms, 2 kitchen's. Open concept main floor layout includes large foyer with front & back entry. To your right is a stunning 21'x25' family room with 13' vaulted tray ceiling, classy fireplace with timber beam mantel. Hardwood -hickory engineered floors. To your left is a 23'6x20' eat-in kitchen with loads of new cabinetry, quartz counter space & engineered hardwood flooring. Walkout to composite decking & 8' x 14' swim spa! 2 newly updated full bathrooms with marble tile. Finished lower level offers many possibilities. Dream 26'x40' insulated & heated shop built in 2022 includes hoist, red work benches & lockers. 10+ car parking on 2024 paved driveway. Extra concrete patio between house & shop, plus backyard for entertaining areas. 2024 - furnace, air conditioner. 2021 roof shingles. Walk to Byng Conservation walking trails & pool. Short drive to some of the best sandy beaches in the county! And Minutes to quaint downtown Dunnville, hospital & schools. (id:57134)
RE/MAX Escarpment Realty Inc
63 Lakeport Road Unit# 209
St. Catharines, Ontario
Experience carefree living in Port Dalhousie, a waterfront community on the south shore of Lake Ontario! This waterfront 2 bedroom + Den, 2 bathroom pre-construction condo has over 1300 sqft and features an open concept living space, designed with high ceilings, a welcoming foyer, and wonderful lake views from the 55 sqft balcony and every massive window. One-of-a-kind spacious kitchen with expansive breakfast island, wine rack, and lit glass cabinets designed for cooking and entertaining. Unique amenities are offered throughout the building including a Café/patio & convenience store, restaurant with room service & a terrace overlooking the waterfall, dog wash and pet grooming station, outdoor patio space, concierge, exercise and meeting rooms, outdoor pool and much more. Sales Centre is open to the public Mon-Tues 12pm-5pm (by appointment) / Wednesday 12pm-6pm (walk-in) / Sat-Sun 12pm-5pm (walk-in). (id:57134)
Royal LePage Burloak Real Estate Services
63 Lakeport Road Unit# 613
St. Catharines, Ontario
Nothing like this exists in Canada. Rare 3-storey, 3,071 sf penthouse in a heritage loft building with private elevator, 12’ - 20’ ceilings, 2 parking spaces, private boat slip, 2 balconies and a spectacular rooftop terrace with panoramic views of Lake Ontario and world-class rowing on Martindale Pond. Located in the Harbour Club, an elegant collection of Heritage Lofts and Harbour Estates offering a luxurious nautical lifestyle in an iconic, coveted location on the south shore of Lake Ontario. With magnificent water views, unusually high loft ceilings, custom layouts, bespoke finishes and extraordinary amenities including private boat slips, an outdoor hot tub, fitness facilities and a concierge, the Harbour Club will provide the rarest of opportunities for a fortunate few. This is just one of several unique 1-2+ bedroom layouts available that range in size from 668 sf to 3,071 sf, priced between $661,990 - $3,243,990, all with expansive terraces/balconies and opportunity to purchase private dock slips at your doorstep. Occupancy 2027. Last two deposits extended. Assignment privilege at 90% sold. Project is 65% sold out, 5 sales needed to secure construction financing. Sails Pavilion is a full presentation gallery. Private appointments available or open to the public on Wednesday from 12-6pm and Saturday & Sunday 12-5pm. (id:57134)
Royal LePage Burloak Real Estate Services
30 Country Club Road
Cayuga, Ontario
Lovely Cayuga location with no rear neighbours! 2 bedrooms on the main floor, including a spacious main bedroom. A 4 piece bath, main floor laundry, living room and eat-in kitchen with patio doors leading to the porch and fenced in back yard. The lower level features a large, bright family room, and additional 3 piece bath. An additional (3rd) bedroom and lots of storage complete the level. (id:57134)
Royal LePage Macro Realty
435 Blackwall Street
Haileybury, Ontario
ATTRACTIVE COZY BUNGALOW –ALL ONE FLOOR CONCEPT 2 BEDROOM WITH 4PC BATH IN HAILEYBURY (8-9 KMS SOUTH OF NEW LISKEARD). CURRENTLY BEING CALLED “”THE NEW LITTLE MUSKOKA””! JUST 3 SHORT BLOCKS TO LAKE TEMISKAMING ALSO WITH A PUBLIC BEACH AREA. UPDATES INCLUDE: ALL NEW ATTIC INSULATION 2023 MAKING FOR CONVENIENT LOW HEATING GAS BILLS, CUBBY HOLE THAT HOUSES ALL PLUMBING AND FURNACE INSULATED 2023, ROOF 5YRS, ALL NEW EAVESTROUGHS SYSTEM 2023. ORIGINAL NATURAL HARDWOOD FLOOR IN LIVING/DINING ROOM AREA. LARGE SHED 9.5X8FT-HEIGHT 8FT WITH METAL ROOF WITH DBL DOORS. THIS IS EASY HOME LIVING JUST NEEDS YOUR PERSONALIZED FINISHING TOUCHES AND/OR PREFERED UPDATES OR LIVE IN HOME AS IS. THERE ARE PARKS, THE LAKE, NATURE TRAILS, CYCLE TRAILS/DESIGNATED PATH (CITY ROADS), PUBLIC TRANSIT STEPS AWAY, AMENITIES IE. PHARMACY, CORNER GENERAL STORE, A SHORT WALK AWAY, LOCAL BREWERY AND LCBO. THIS HOME IS A MUST SEE!! (id:57134)
Bridgecan Realty Corp.
60 Garden Avenue
Ancaster, Ontario
Welcome to 60 Garden Ave, Ancaster! This stunning 4,700 sq ft luxury custom home features 5 bedrooms, 5 bathrooms, and a fully finished basement with a movie theater and bar. Enjoy a Control4 sound system, security cameras, and high-end Thermador appliances, including a double oven stove, 36-inch induction cooktop, 12' quartz island, and more. The home also boasts 2 fridges, 2 dishwashers, a mini-fridge, an indoor hot tub, a sauna, and large custom walk-in closets. Basement furniture included (custom Hancock and Moore couches, a reclaimed wood dining table with 8 chairs, and 8 reclining chairs). Additional furniture is negotiable. (id:57134)
RE/MAX Escarpment Realty Inc.
205 Tanglewood Drive
Binbrook, Ontario
Stunning, fully equipped townhouse located centrally in Binbrook. This home features 3 bedrooms and 3.5 bathrooms across nearly 1800 square feet, including a completely finished basement. The modern kitchen is fitted with high-end stainless steel appliances, including a 6-burner gas stove, pot filler, granite countertops, and a breakfast bar. The spacious dining and living areas boast hardwood floors, a cozy gas fireplace, and elegant pot lighting. The sizable primary bedroom includes an ensuite bathroom and a walk-in closet. Additional amenities include a functional office space on the upper floor, two additional bedrooms, and another full bathroom. The basement is fully completed, offering extensive storage, a 3-piece bathroom, and a versatile area perfect for a family room or an additional bedroom. (id:57134)
RE/MAX Escarpment Leadex Realty
574 Tomahawk Crescent
Ancaster, Ontario
Welcome to your dream home in the heart of Ancaster! This stunning 4-bedroom house sits on a unique pie-shaped lot and offers an array of luxurious features, making it perfect for families seeking comfort, style, and functionality. Carpet-Free Home: Enjoy the elegance and ease of maintenance with hardwood and tile flooring throughout. Main Floor Den: Work from home in the spacious den, complete with French doors for added privacy. Updated Eat-In Kitchen: A chef’s delight with a large island, granite, stainless steel appliances, and ample space for family meals. Main Floor Laundry: Convenience at its best with a dedicated laundry area on the main floor. Separate Dining Room: Host dinner parties and family gatherings in the formal dining room. Very Large Family Room: Relax and entertain in the expansive family room, featuring a cozy fireplace and two patio doors leading to the backyard. Outdoor Oasis: Step outside to your private backyard with an inground pool—perfect and multiple sitting areas for summer fun and relaxation. Metal Roof: Durable and long-lasting, with a lifetime warranty for peace of mind. Expansion Potential: Plans are available to expand the second-floor area, adding even more value to this already impressive home. Walking Distance to Rousseau Elementary School: Ideal for families with young children. Near the 403: Easy access for commuting and travel. Minutes from Meadowlands: Close to shopping, dining, and entertainment options. (id:57134)
Royal LePage State Realty
92 Ashley Street
Hamilton, Ontario
Spacious and bright 2 unit home with 1 bedroom main floor unit and 2 bedroom upper unit. Situated on a DOUBLE LOT with 2 car parking, this property is ideal for investors! Filled with character and charm, these units have maintained 100% occupancy since seller has owned. Shared laundry accessible for each unit and backyard with endless potential. It is 200AMP Service with separate panels for both units. Basement offers storage options Easy to show! (id:57134)
RE/MAX Escarpment Realty Inc.
92 Ashley Street
Hamilton, Ontario
Spacious and bright 2 unit home with 1 bedroom main floor unit and 2 bedroom upper unit. Situated on a DOUBLE LOT with 2 car parking, this property is ideal for investors! Filled with character and charm, these units have maintained 100% occupancy since seller has owned. Shared laundry accessible for each unit and backyard with endless potential. It is 200AMP Service with separate panels for both units. Basement offers storage options Easy to show! (id:57134)
RE/MAX Escarpment Realty Inc.
125 Shoreview Place Unit# 235
Stoney Creek, Ontario
Stunning 1 Bedroom Condo! Walking Distance To The Lake! Very Well Maintained. Hardwood Floors (No Carpets) Custom Roller Blinds. Ready To Move In And Enjoy It! Close To Go Station, Qew & Linc Highway. Amazing Opportunity To Live Beside Waterfront. Amenities Include: Party Room, Gym, Roof Top Terrace, Etc. (id:57134)
RE/MAX Escarpment Realty Inc.
5203 Mulberry Drive
Burlington, Ontario
What a wonderful family home in the sought after Elizabeth Gardens! This three level side split is situated on a premium 60' x 120' private lot with a gorgeous inground pool. This home features a large living room with a huge bay window that floods the living room with natural light. The cozy kitchen with white and grey cabinetry has large windows and seating for two at the breakfast bar. The upper level showcases three good size bedrooms along with a four-piece bathroom. The finished lower level has over-sized windows which allow for natural light to stream in. A large utility room, laundry and ample storage are in the crawl space. This lower level also has a walk up to the fully fenced/hedged backyard oasis. Great location just blocks from the lake and steps to great schools, parks, shopping, and dining and minutes to highways, the GO and endless other great amenities. Pride of ownership is evident throughout this meticulously maintained home. Hurry before you're TOO LATE*! *REG TM. RSA. (id:57134)
RE/MAX Escarpment Realty Inc.
51 Baldwin Avenue
Brantford, Ontario
Welcome to 51 Baldwin Ave, This century home has all the Victorian charm with some fresh paint throughout ,new floors and renos in bathroom. This is a legal duplex or can be used as single family residence boasting 2 bed and 3 pc bath on main and 3 bed, 3pc bath with Kitchenette on the upper floor. The units can be segregated with separate entrances if needed. Roof was done in 2020 windows 2014, New Electrical panel 2020, Separate meters 2020, plumbing 2016, Furnace 2020. The backyard is large double sized and fenced on 3 of 4 sides tons of space for entertaining. This is ready to move with lot's of potential for income if you wish. THIS RARE OPPERTUNITY THAT WONT LAST!!! (id:57134)
Certainli Realty Inc.
22 Francis Street
Hamilton, Ontario
This well appointed home has been professionally renovated both inside and out! With 3 spacious bedrooms and 3 full bathrooms, this home is perfect for the growing family. The open-concept layout showcases a custom designed kitchen with quartz counters/backsplash, stainless steel appliances and a convenient breakfast bar which is open to the bright & airy principle living area. Enjoy the luxury of brand-new finishes throughout, including new flooring on the main floor, fresh paint and designer fixtures. Outside, the private backyard offers a quiet space and paved laneway access with parking for two vehicles. Located in an up and coming neighbourhood with easy access to local amenities and schools, this home is a true gem. Roof, windows, plumbing & electrical: 2019. Kitchen, flooring, paint, furnace: 2024. (id:57134)
RE/MAX Escarpment Realty Inc.
























