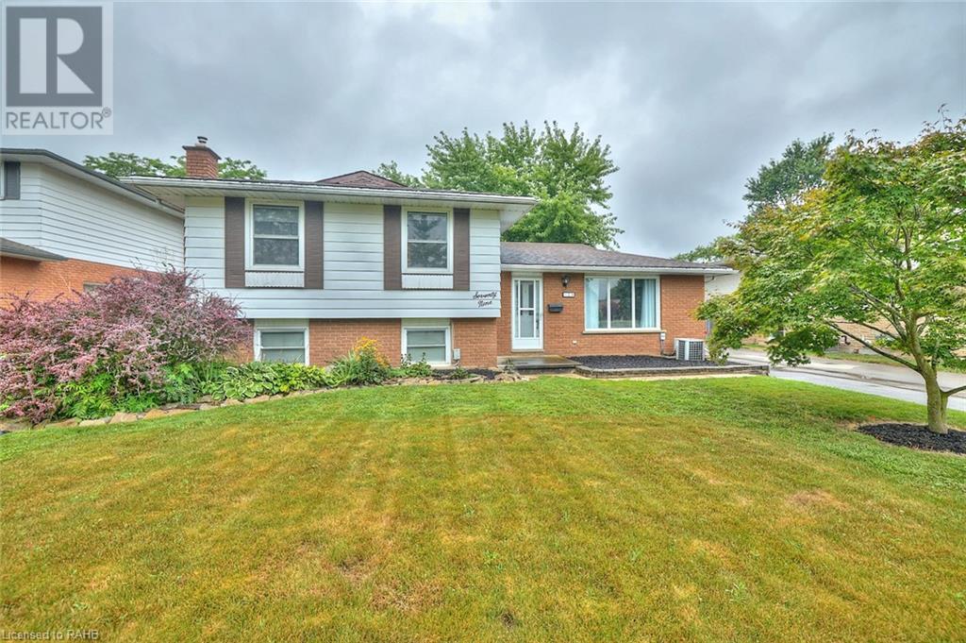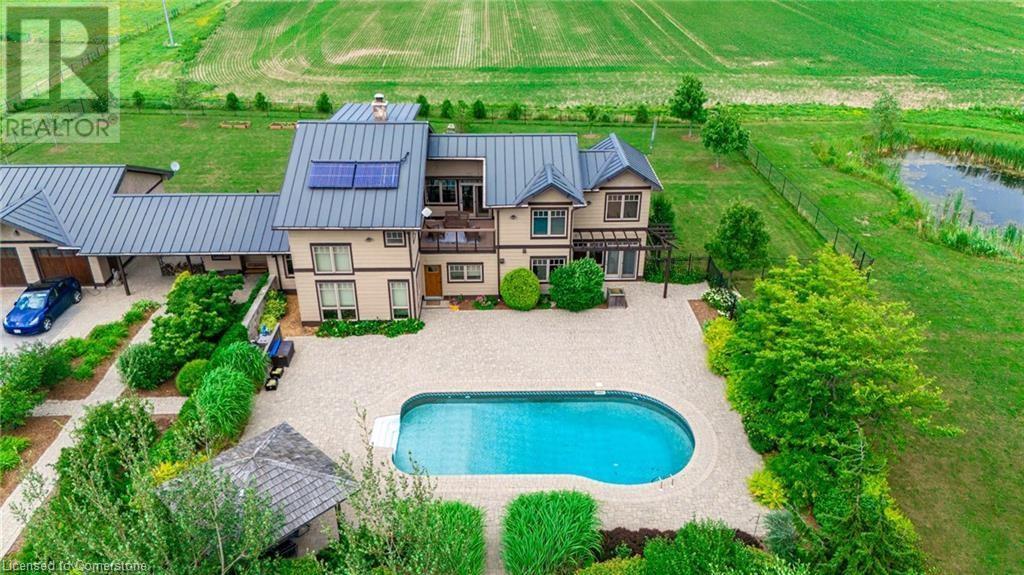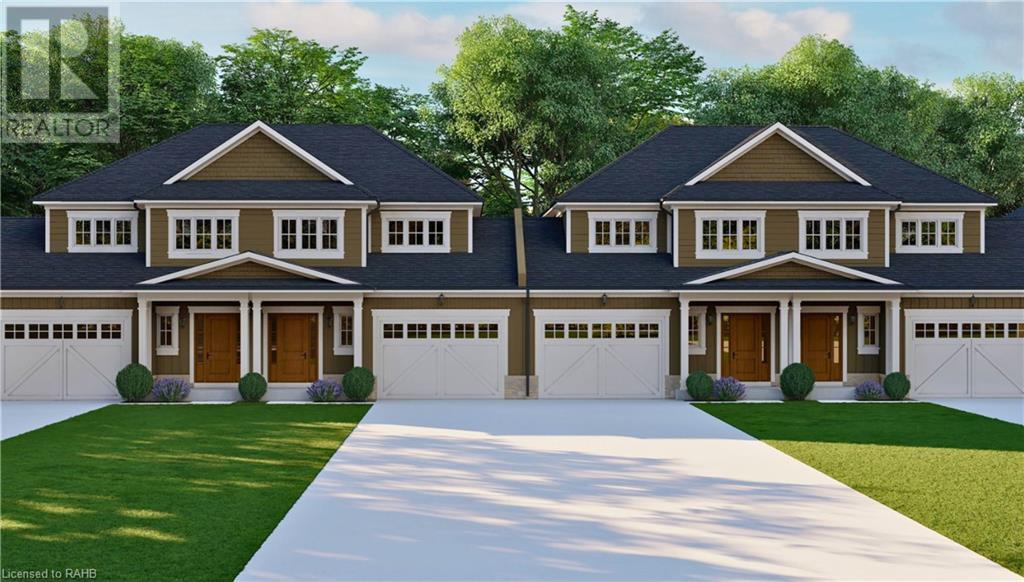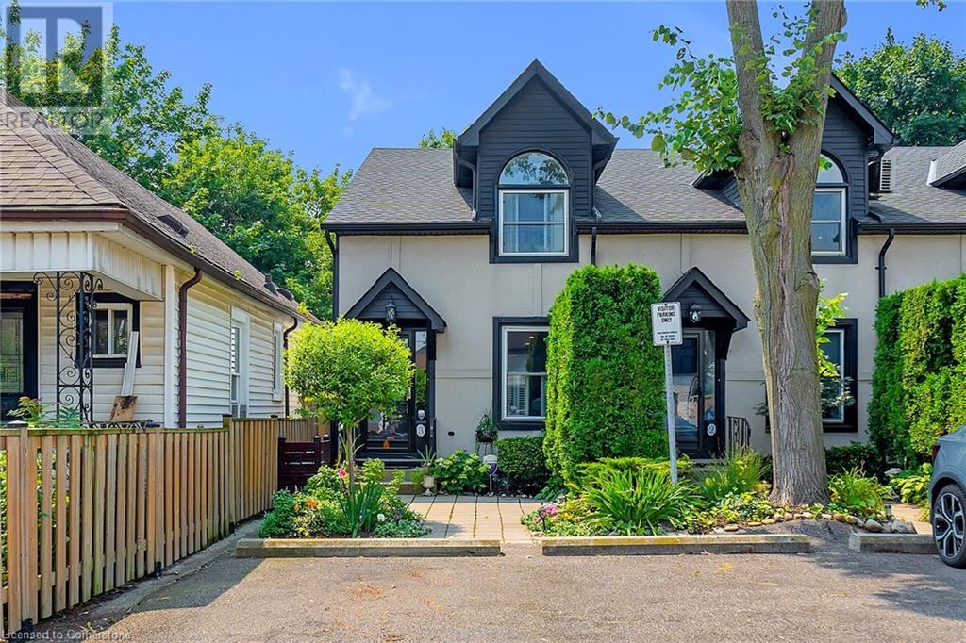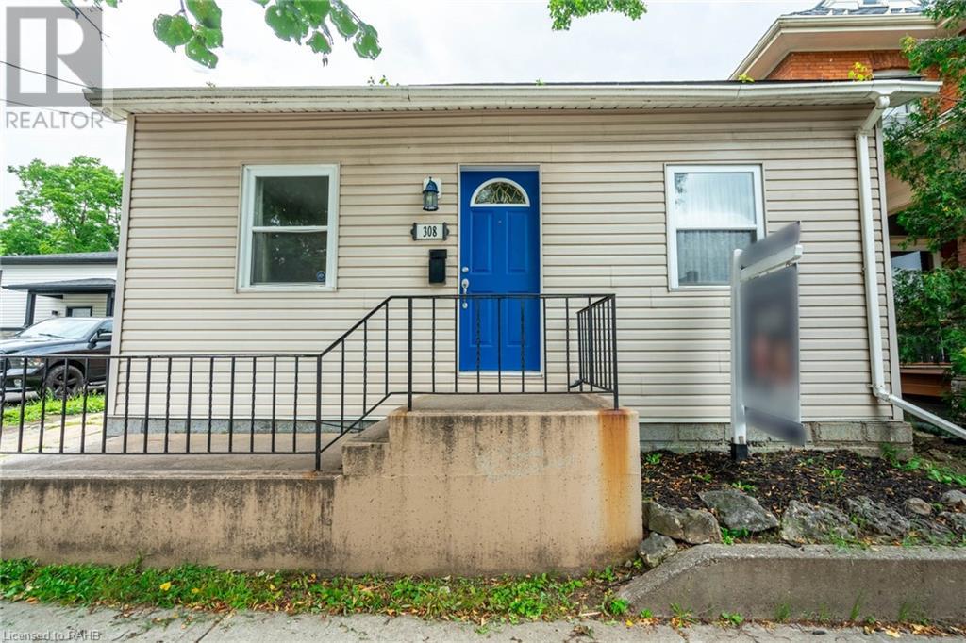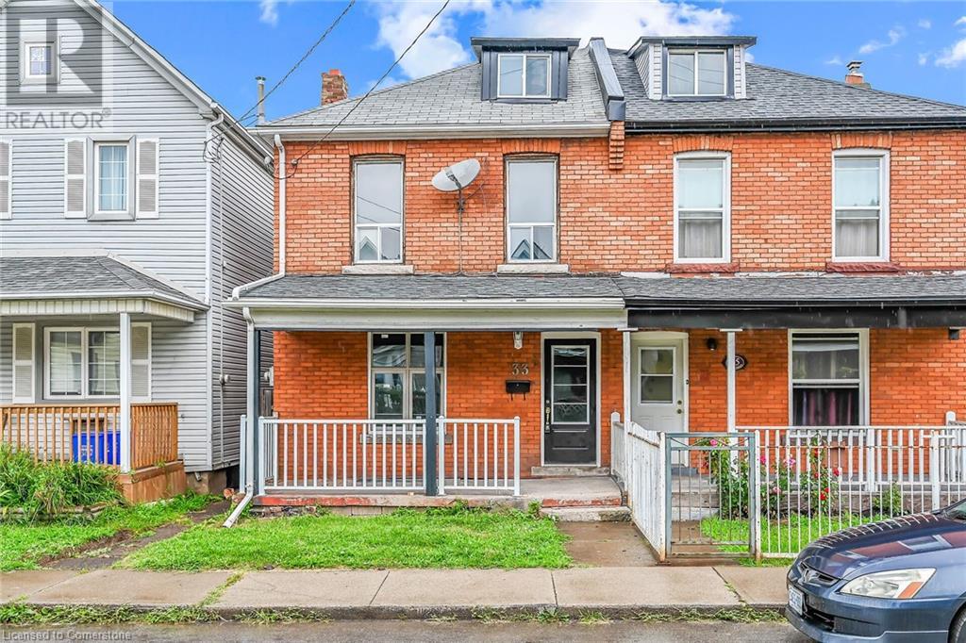6 Cristallina Drive
Thorold, Ontario
One-of-a-kind executive custom home with luxury finishes situated in Niagara’s master-planned community of Rolling Meadows. Eye-catching curb appeal with beautiful stone and stucco exterior, glass-enclosed front porch, and landscaping. High-quality materials and workmanship are showcased upon entering the bright and welcoming foyer. Sleek modern kitchen has a large centre island with quartz waterfall countertops and built-in oversized fridge. Great room features a linear gas fireplace with mirrored surround. Display your favourite local wines in the stylish wine cellar beside the dining room. Contemporary staircase with glass railing to upper level. Primary bedroom has a walk-in closet, built-in storage, and 2-way gas fireplace. Spa-like 5-piece ensuite with soaker tub, walk-in tinted glass shower, and double vanity with quartz countertops. Three more bedrooms, a 5-pc main bath, and laundry room complete the upper level. Lower level is fully finished with recreation room with fireplace, state of the art exercise room, extra bedroom and full bath. Entertain to your heart’s delight in the private rear yard oasis with in-ground pool and concrete patio. World-class amenities within a 15-minute drive include wineries, golf, dining, shopping, Niagara Falls attractions, and quaint villages of Jordan & Niagara-on-the-Lake. (id:57134)
Exp Realty
5070 Fairview Street Unit# 105
Burlington, Ontario
Great 2 Bedroom, 2 Bath Condo located in South East Burlington in the Terraces in the Village,Built by Branthaven Homes. Approx 1251 SQFT, lrg open floor plan with spacious exterior balcony. PARKING SPOTS-UNDERGROUND #4 AND SURFACE PARKING SPACE #30, LOCKER #74. Close to all amenities, the Appleby GO and QEW. Form 801 & Sched B. (id:57134)
Royal LePage State Realty
92 St. Michael's Street
Delhi, Ontario
TO BE BUILT, Exquisitely Finished brand new 2 bedroom, 2 bathroom Delhi Bungalow located in sought after Fairway Estates (which takes care of lawn & snow maintenance for a low monthly fee). Great curb appeal with stone & brick exterior & tidy landscaping. Flowing interior layout offers 1579sq ft of masterfully designed living space highlighted by main living area with 9ft ceilings, oversized windows, gourmet kitchen with quartz countertops, custom contrasting eat at island, living room with gas fireplace, gorgeous trim & millwork, spacious master bedroom with 4pc ensuite & large W/I closet, secondary front bedroom (could be used as den or office), welcoming foyer, beautiful hardwood floors throughout, built in sonos sound system, & unfinished basement awaiting your personal touch and design with rough-in for 3rd bathroom. Conveniently located approx 15 mins to Simcoe & Tillsonburg, 35 mins to Brantford & Woodstock. Must See shows 10++. AIA (id:57134)
RE/MAX Escarpment Realty Inc
79 Wellbrook Boulevard
Welland, Ontario
Welcome to 79 Wellbrook. This 4 bedroom, 2 bathroom side split home in a quiet subdivision is the perfect family home. Featuring a double paved drive, detached 1 1/2 car garage, rear sunporch, open concept kitchen, and full finished basement with seperate entrance possibilities this home is loaded with opportunity. Located in the South end with easy access to schools, parks, groceries, and all amenities this property has something to offer for everyone. (id:57134)
Royal LePage NRC Realty
331 Russ Road
Grimsby, Ontario
Welcome to 331 Russ Road—a property that seamlessly blends luxury with entrepreneurial possibilities. Nestled on a sprawling 52-acres in Grimsby, this home offers more than just sustainable features; it provides a canvas for diverse ventures. The property presents an expansive 10,000+ square foot indoor arena, equipped with stalls and a tack room. It's ready to be transformed to suit a myriad of business ventures. The outdoor paddocks and additional land dedicated to crops and forest offer multiple opportunities. The sustainable features of this home are remarkable. High R-value enviro spray insulation and geothermal system, minimizes environmental impact. However, the true centerpiece is the magnificent 25-foot double-sided masonry wood fireplace. Framed by authentic Ozark stone, this stunning feature extends from the basement to the top floor, creating a captivating focal point. Inside, you’ll find four spacious bedrooms, including a main floor master suite. Beautiful wood ceramic tiles from Italy and pet-friendly compressed bamboo flooring adorn the living spaces. The open-concept kitchen is a culinary delight, boasting artisan tile work and a large center island. Outside, take a dip in the 20 x 40-foot inground pool or relax under the gazebo. Whether you’re soaking up the sun or seeking shade, this serene retreat offers the perfect escape from the world. Don’t miss the opportunity to own this extraordinary property — a true blend of pastoral charm and modern luxury. (id:57134)
RE/MAX Escarpment Realty Inc.
3 Hilborn Crescent
Plattsville, Ontario
Nestled in the quaint charm of Plattsville, just a short 25-minute drive from the bustling hubs of Kitchener/VVaterloo, lies an opportunity for charming townhouse living.Plattsville offers the small-town tranquility without compromising on convenience. Its proximity to Kitchener/VVaterloo ensures easy access to urban amenities while providing a retreat from the hustle and bustle of city life. Embrace the best of both worlds in this perfect setting. The main level enjoys engineered hardwood flooring and 1'x2' quality ceramic tiles. Bask in the spaciousness of 9' ceilings on the main and lower level, creating an atmosphere of openness. The stairs are oak with iron spindles. The kitchen features quartz countertops, extended-height cabinets with crown moulding, and plenty of storage space for your essentials. The primary bedroom suite enjoys a walk-in closet and en-suite bathroom with a glass shower. On the exterior, oversized picture windows invite abundant natural light, while premium brick, stone and siding, along with captivating roof lines, enhance the home's curb appeal. Access to backyard from the garage. This home is to be built (Occupancy Spring 2025). Several lots and models to choose from. Open house model home at 43 Hilbron Cres. Saturday and Sunday from 11 am to 5 pm. RSA (id:57134)
RE/MAX Escarpment Realty Inc.
527 Main Street E
Dunnville, Ontario
Attention first time buyers and investors looking for something affordable. Solid 2 bedroom Semi detached home with fenced yard and parking for 2 cars located close to the downtown core. This 2 storey home features 2 upper bedrooms, main level open kitchen to backyard, full unfinished basement and rear patio area. Recent upgrades to the home include flooring, kitchen, bathroom paint, trim, and lighting to name a few. Call today to view. (id:57134)
Royal LePage NRC Realty
250 King Street W
Hamilton, Ontario
Completely Turn Key - Mixed Use, 2 1/2 storey building comprised of 1- 1000 sqft commercial unit, 1- 600 sqft -1 bedroom loft, &1 - 400 sqft bachelor unit. This fully renovated property is located in sought after Hess Village with great visibility, on bus routes and is close to all amenities. Priced for Immediate Action operating at a 5.5% Cap Rate. This is an absolute must see. Please allow 24 hrs notice for all showings. RSA, Roof approx 3yrs old. (id:57134)
RE/MAX Escarpment Realty Inc.
91 Dana Drive
Hamilton, Ontario
Opportunity knocks: This is the home you’ve been looking for. The quality of the original construction is evident in this spacious all- brick bungalow located in a premium south mountain family friendly neighborhood. Convenient access to schools, major and minor shopping, parks, recreation facilities, local transit, the city core and the Link. The home is well maintained and updated and in move in condition and offers 2+2 bedrooms, 2 baths a ?nished lower level, detached 24’ x 32’ garage with power and a separate man cave, ideal for the hobbyist or work from home. Some of the many features and updates included are parking for 4-6 cars, private covered rear patio and pond, useable front porch, original wood trim and hardwood on the main ?oor, cedar lined storage, relined sewer line, newer roof, windows, doors, asphalt drive, leaf guard on house and garage, rear shed and all appliances are included. Act fast, this home shows well and has lots to offer. (id:57134)
RE/MAX Escarpment Realty Inc.
23 West Park Avenue
Hamilton, Ontario
OPPORTUNITY KNOCKS in this incredibly spacious 4+ bedroom, 4 bath house! Call Listing Agent for all the details (over 9% cap rate)! The location is second to none as it sits in West Hamilton's lovely Ainslie Wood North neighbourhood, just minutes from McMaster, Westdale, Dundas, Ancaster, and minutes to highway access. The main floor features ample sized living and dining rooms, updated kitchen, den, powder room and a sunroom that overlooks and steps out to the backyard with inground pool. The upstairs includes a large primary bedroom with 3-piece ensuite, 3 additional bedrooms, and a 4-piece bath. The fully finished basement offers plenty of additional space with a rec room, office, kitchenette, 3-piece bath, laundry, and extra storage. (id:57134)
RE/MAX Escarpment Realty Inc.
250 King Street W
Hamilton, Ontario
Completely Turn Key - Mixed Use, 2 1/2 storey building comprised of 1- 1000 sqft commercial unit, 1- 600 sqft -1 bedroom loft, &1 - 400 sqft bachelor unit. This fully renovated property is located in sought after Hess Village with great visibility, on bus routes and is close to all amenities. Priced for Immediate Action operating at a 5.5% Cap Rate. This is an absolute must see. Please allow 24 hrs notice for all showings. RSA, Roof approx 3yrs old. (id:57134)
RE/MAX Escarpment Realty Inc.
23 Macaulay Street W Unit# 3
Hamilton, Ontario
Welcome to this charming 2-bedroom self-managed condo townhome located in the vibrant North End of Hamilton. Just steps away from Bayfront Park, this well-maintained home features high ceilings in the living room, providing an open and airy feel. The second bedroom boasts a unique open loft design, leading to a spacious rooftop terrace perfect for relaxing or entertaining. This condo includes 1 owned parking spot and ample visitor parking, ensuring convenience for you and your guests. Enjoy the benefits of low condo fees and a prime location close to all amenities, including the GO Station and the bustling James Street with its array of restaurants. This home is perfect for first-time buyers, downsizers, or investors looking for a great opportunity. Don't miss this chance to own a beautiful home in a sought-after neighborhood! (id:57134)
RE/MAX Escarpment Golfi Realty Inc.
1287 Windham Road 2
Scotland, Ontario
Welcome to this well-maintained, move-in ready home, offering over 2000 sq ft in a serene countryside setting surrounded by picturesque farmland. This charming property features a formal living room with a large pocket door, a separate dining room with newer flooring, and an updated kitchen equipped with quality cabinets, quartz countertops, a stylish backsplash, an island with a breakfast bar, and stainless steel appliances. The main floor boasts a huge family room with a cozy corner gas fireplace and a walk-out to a deck, complete with a hot tub and a fenced yard. Convenience is key with a main floor laundry room. Upstairs, you’ll find three spacious bedrooms, a den/office, and an updated four-piece bath. For the hobbyist, the highlight is a 30’ x 32’ heated outbuilding, perfect for projects or storage. Two driveways provide ample parking for multiple vehicles. Additional features include high-speed fibre internet, natural gas, and durable metal shingles (1 time transferable warranty) April 2021 & a gas furnace December 2016. This home combines modern amenities with the tranquility of country living, making it a perfect retreat for those seeking peace and comfort. Septic pumped March 2024. Home inspection April 2024 is available. (id:57134)
Keller Williams Edge Realty
491-493 Dewitt Road
Stoney Creek, Ontario
Experience the ultimate in lakeside living with this exquisite duplex located on a tranquil street in the heart of Stoney Creek. Boasting breathtaking views of Lake Ontario, this home provides a picturesque backdrop for everyday life. With 4 spacious bedrooms and 4 bathrooms, it offers the perfect blend of comfort and style, catering to both relaxation and entertainment. The versatile duplex layout is ideal for multi-generational living, providing ample space and privacy for extended family members. The serene setting ensures a peaceful retreat, while contemporary design elements enhance the home’s appeal. Don’t miss your chance to own this exceptional property and enjoy unparalleled lake views. (id:57134)
RE/MAX Escarpment Realty Inc.
25 Gladstone Avenue
Hamilton, Ontario
Well cared for LEGAL 2 family property with fantastic long term tenants, wishing to stay! Spacious main floor unit has 2 bedrooms (or one and a den), high ceilings and sliding door to walk out backyard and deck! In suite laundry and one private parking spot. Upper unit offers one bedroom plus a den, 1.5 baths and a huge attic enclave that can be a multi use (currently a bedroom) space - with a walk out balcony off the kitchen! In suite laundry and one private parking spot. Situated in Hamilton's St.Clair neighbourhood, this property works well for the investor or a Buyer that can live in one unit and help pay the mortgage with the other! (id:57134)
Royal LePage State Realty
25 Gladstone Avenue
Hamilton, Ontario
Well cared for LEGAL 2 family property with fantastic long term tenants, wishing to stay! Furnace/AC new Dec 2020. Spacious main floor unit has 2 bedrooms (or one and a den), high ceilings and sliding door to walk out backyard and deck! In suite laundry and one private parking spot. Upper unit offers 1 bedroom plus a den, 1.5 baths and a huge attic enclave that can be a multi-use (currently a bedroom) space - with a walk out balcony off the kitchen! Situated in Hamilton's St. Clair neighbourhood, this property works well for the investor or a Buyer that can live in one unit & help pay the mortgage with the other! (id:57134)
Royal LePage State Realty
3 Alayche Trail
Welland, Ontario
Check out all this spacious almost 2000 sq ft NEW LUXURY END UNIT has to offer in a 10+ Welland neighbourhood. Main floor features an open Kitchen, Living & Din Rm with lots of natural light it is perfect for entertaining family and friends and has a patio door walk out to the backyard offering more space for entertaining. Some of the luxury updates include but are not limited to hardwood, high ceilings, granite countertops, large ceiling height cupboards and crown moulding. The main flr also offers a formal Din Rm and 2 pce powder rm. The upper level contains three great sized bedrooms. The master offers a 4pce ensuite and a walk-in closet. The upper level is complete with a den offering an extra space for the kids or an office, there is another 4 pce bath making it perfect for a growing family and the convenience of upper laundry. The basement is a blank canvas waiting for your vision and finishing touches, however it does offer large windows, rough-in 3 pce bath and wet bar as well as a separate entrance making it perfect for a future rental potential, in-laws or older children. GREAT LOCATION near 406 & QEW for commuting, close to schools, shopping the hospital and even a golf course. ASK US ABOUT THE RENT TO OWN OPTION. (id:57134)
RE/MAX Escarpment Realty Inc.
6065 Montevideo Road
Mississauga, Ontario
Bright & spacious 4-level side-split in the desirable mature Meadowvale community! Surrounded by parks, trails, Lake Aquitaine & Wabukayne. Minutes from GO Station, 401/407/403 & Meadowvale Town & Community Centre. 4-car driveway with 2-car garage & inviting double door entry. The airy living & dining room features a bay window & walkout to a backyard with deck, concrete patio, mature trees & plenty of grass for kids or pets to play. The open concept kitchen by “KraftMaid” features soft close dovetailed drawers with contemporary cabinet fronts (easily swapped with traditional style). Enjoy the vibrant metallic look cabinets & granite or rejuvenate the kitchen space to your own tastes. The upper floor primary bed offers a 2-piece ensuite & his/hers closets, plus 2 additional beds & an updated 3-piece bathroom. Finished lower-level nanny suite has a separate entrance via the garage only, no access from upper levels. It includes a bed, 4-piece bath, laundry/utility & open concept family room overlooking the modern kitchen with SS appliances. Extras: washer/dryer X2, fridge X2, dishwasher X2, range X2. Property & current status to be treated in as is where is condition. Excellent opportunity to restore this gem back to a single-family home or simply modify & upgrade the existing space per second suite guidelines to create the ultimate income property. (id:57134)
Royal LePage Burloak Real Estate Services
308 Dalhousie Street
Brantford, Ontario
Incredible opportunity for a starter home or an investor’s dream! On a large, pool-sized lot (41x132 ft.), this property features 2+1 bedrooms, a recreation room, 1 bathroom and a fully finished basement. Walk in to find a large living space with extra high ceilings, a nice sized kitchen with stainless steel appliances, and abundant windows throughout. The first bedroom is along the side, and the second is at the back of the home, offering glass doors that leads into the private backyard. The basement features a recreation room, a den/office, and is accessible from both the main floor, as well as side entry door. Out back, you will find a large, fully fenced backyard that includes a sizeable shed with power, a deck, and plenty of space to garden or build your dream pool. Close amenities include shopping, parks, schools and more. With an updated electrical panel and flooring throughout, this is an exceptional property in Brantford that you don’t want to miss! Don’t be TOO LATE*! *REG TM. RSA. (id:57134)
RE/MAX Escarpment Realty Inc.
5 Dunrobin Drive
Caledonia, Ontario
Nothing to do but move in and enjoy, swim and relax. 2600 sq ft on 2 levels. 4+1 bdrms. LR/DR has hrdwd floors, cathedral ceilings. Upgrades include granite in kit and bathrms, furnace and central air 2023, shingles 2016, attic insulation, ensuite w/i shower&soaker tub. Inground salt water heated pool with waterfall (2020) and Hot tub. California shutters thru out. Bsmt level has new carpet and flooring and much more. Call for your personal showing. (id:57134)
Right At Home Realty
33 Shaw Street
Hamilton, Ontario
Updated all brick semi-detached 2.5 storey home situated in the Keith neighbourhood with plenty of amenities including schools, parks, shopping & local eat in shops, as well as the Hamilton General Hospital, all within a few minutes walk or drive. Luxury vinyl flooring throughout. Covered front porch with new railing leads to the spacious foyer. Formal living room and separate dining area. 2-piece bath on the main level. Stunning kitchen features quartz countertops, undermount sink, soft close doors and drawers, and stainless steel appliances. Garden door leads to the 8 foot x 12 foot covered rear deck and rear yard. Second floor boasts three roomy bedrooms, including a huge primary bedroom. Updated 3-piece bathroom with porcelain tile flooring and glass shower enclosure. Huge loft space on the 3rd level with exposed brick wall. 16 foot x 20 foot detached garage accessible from the alleyway. Check with the City of Hamilton re: potential laneway home for extra income. Great home for a family or hobbyist. Affordability in the heart of Hamilton! (id:57134)
RE/MAX Escarpment Realty Inc.
5090 Fairview Street Unit# 8
Burlington, Ontario
Welcome to this stunning 3-storey detached home in the heart of Burlington, perfectly situated across from the GO station and just steps away from public transit, parks, schools and major amenities. This immaculate, carpet-free residence offers a blend of modern comfort and convenience with 3 spacious bedrooms and 4 total bathrooms. The home boasts a beautifully updated kitchen, refreshed in 2017, featuring stainless steel appliances, a stylish tiled backsplash, central island & ample cupboard space for all your culinary needs. The open-concept design flows seamlessly into the bright and airy living areas, providing the perfect space for family gatherings. The finished basement offers a versatile space ideal for a home office or rec room. It also includes a convenient half bath. Fully fenced backyard is perfect for outdoor relaxation and entertaining. With its prime location and modern updates, this home is not just a residence but a lifestyle. Don’t miss the chance to make it yours! (id:57134)
New Era Real Estate
229 Gatestone Drive
Hamilton, Ontario
Welcome to this beautiful, lovingly maintained residence, proudly offered by its original owners. Originally built by Desantis Homes, buyers can expect comfort and convenience at every turn. As you enter, a welcoming foyer leads into a bright and airy living space with abundant 9ft ceilings, perfect for family gatherings and entertaining guests. The updated kitchen boasts ample cabinetry, granite countertops, and sleek stainless-steel appliances, with direct access to an oversized rear deck—ideal for al fresco dining and summer BBQs. The second level offers abundant space for a large or extended family, including a versatile loft area perfect for a home office or cozy reading nook. Retreat to the primary suite, a peaceful sanctuary featuring an ensuite bathroom and a generous walk-in closet. The fully finished lower level provides endless possibilities, with a recreation room, home gym, full bath, and a convenient laundry room. Outside, the beautifully landscaped yard offers a tranquil setting for outdoor relaxation and enjoyment. The property also features ample parking for up to eight cars and a durable steel roof, ensuring longevity and minimal maintenance. Other notable updates include windows throughout, furnace & AC, as well as stamped concrete drive and walkways. Nestled on the Stoney Creek Mountain, this location offers easy access to local amenities, schools, parks, and major highways. Buy with confidence! (id:57134)
Coldwell Banker Community Professionals
99 Teddy Bear Lane
South Bruce Peninsula, Ontario
Escape to your own slice of paradise on Berford Lake, 99 Teddy Bear Lane. Nestled on the sought-after North shore, this charming cottage offers a rare opportunity to experience the beauty of a spring-fed inland lake. Wake up to the soothing call of loons echoing across the water and step onto the custom-built covered porch to witness breathtaking sunrises over the East-South horizon. With the prevailing offshore breeze from the South West, the waters remain calm, perfect for swimming, boating, and water sports throughout the summer months. This cottage features a cozy living space with a vaulted ceiling and a queen-size sofa bed, ideal for relaxation after a day of adventure. Prepare meals in the updated kitchen (2020) or grill out on one of the three decks that surround the cottage. Additional amenities include a bunkie overlooking the waterfront, a shed with a composting toilet, and a boat caddy for convenient storage. Spend evenings gathered around the large fire-ring, sharing stories and making memories under the starlit sky. Located just minutes from Wiarton and close to both Lake Huron and Georgian Bay, this property offers the perfect blend of seclusion and accessibility. Whether you're seeking a weekend retreat or a year-round oasis, this lakeside haven awaits your discovery. (id:57134)
Real Broker Ontario Ltd.




