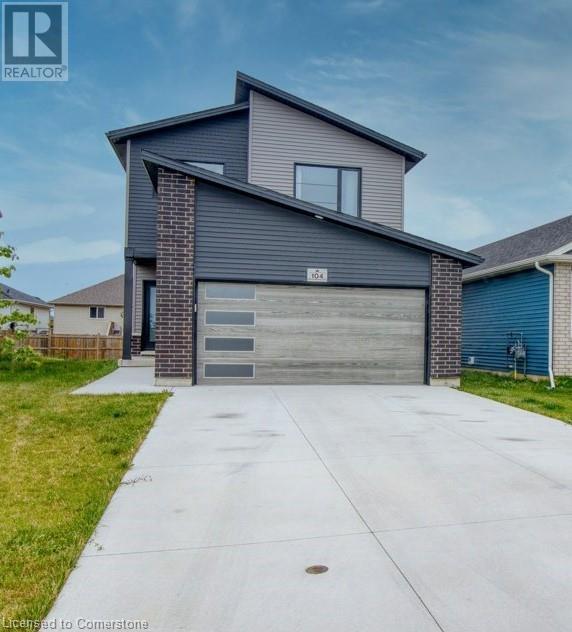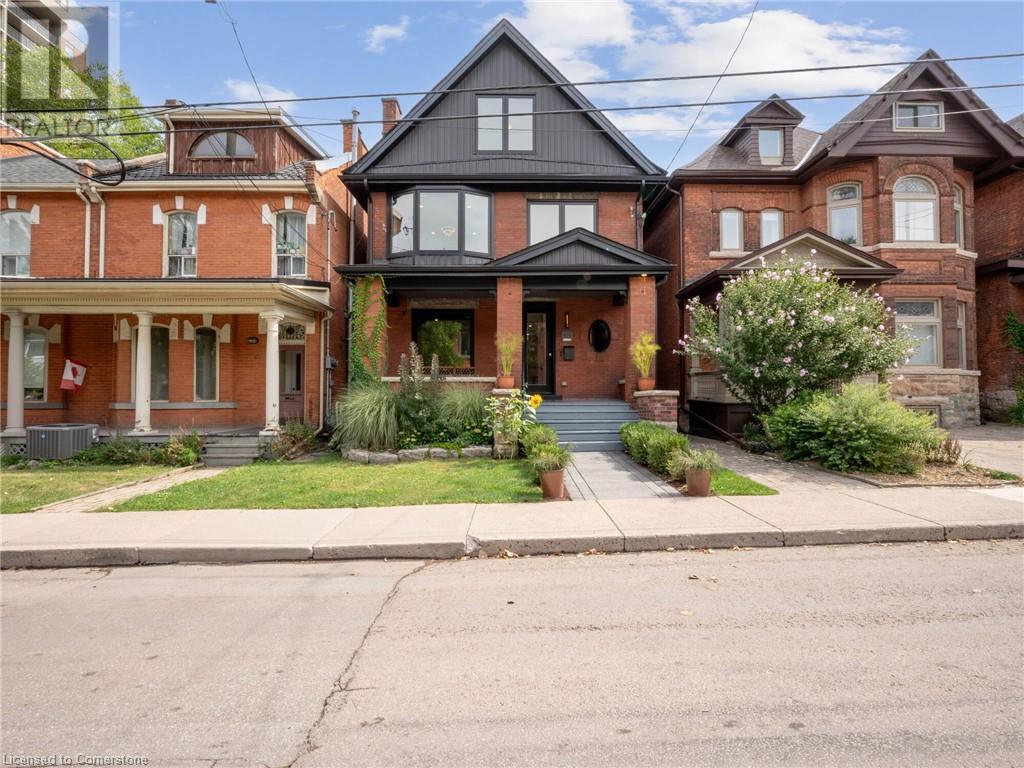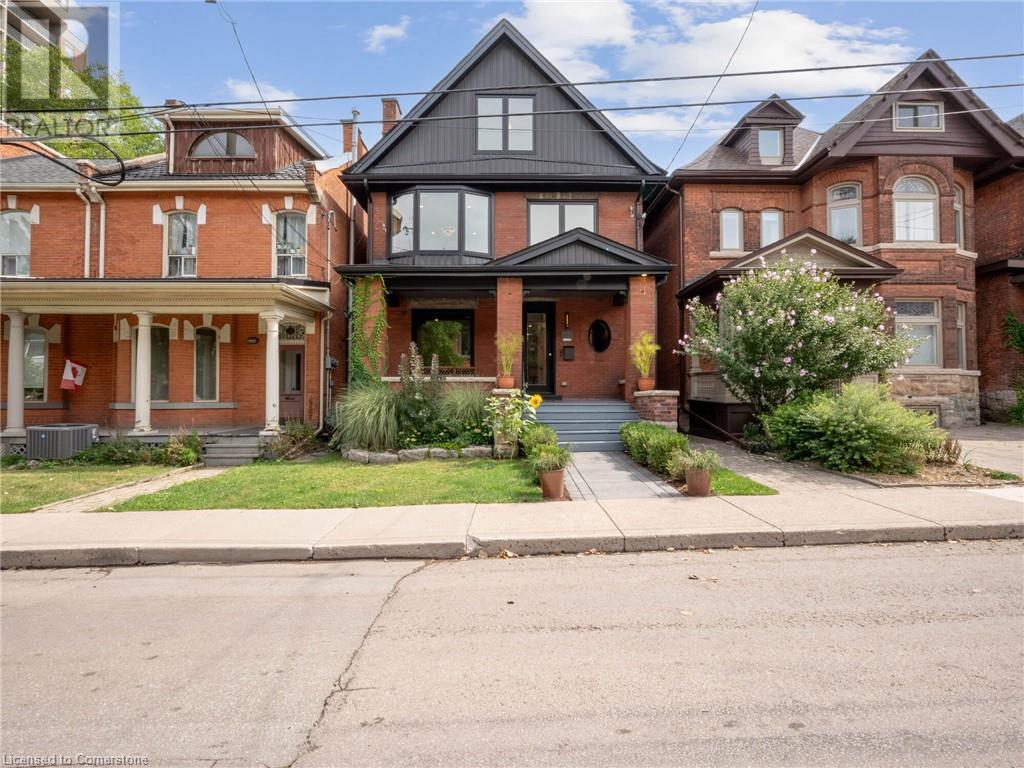262 Robina Road
Ancaster, Ontario
Luxury CUSTOM build enveloped in the treetops in the most serene & picturesque Ancaster area. Stunning 5-bed, 5-bath residence sprawled over 4200sqft offering Ravine views & peaceful surroundings. Step inside & you're welcomed by an eye-catching grand foyer bathed in natural light. The main lvl is an open-concept masterpiece, featuring a chef's dream kit., elegant living, dining, & working spaces. Bold windows, Glass wine rm, central quartz gas FP, walk-in pantry, servery & formal dining rm deliver both style & function. Bright & beautiful main flr ofc w/custom double drs for privacy. Up a gorgeous White Oak staircase, the primary bdrm Suite boasts breathtaking views, walk-through closets, & heavenly spa-like ensuite bath. Convenient 2nd Flr Laundry rm, 3 more bdrms (1 w/it's own luxurious 3pc ensuite!) & an ADD'L 5pc bath completes the superior upper level. Fully fin. bsmnt is a retreat of its own w/jaw dropping, soaring ceilings, convenient 3pc bath, open entertaining space & sep rm for your gym equipment, golf sim or home theatre! Enjoy your wraparound rear deck & private, fenced-in yard overlooking a scenic ravine. True 2 car garage+5 car driveway. Embrace the lifestyle you deserve in this one-of-a-kind haven thoughtfully built just across from renowned Hamilton Golf & CC! Min away from restaurants, arts centre, The Ancaster Mill, conservation area & hiking trails, library, shopping, grocery & other amenities. Commuters can quickly reach the 403. You MUST see this home! (id:57134)
RE/MAX Escarpment Realty Inc.
RE/MAX Escarpment Realty Inc
6 Darling Drive
Port Carling, Ontario
Welcome to your year round residence of lakeside living in this enchanting home nestled on Silver Lake's shores, just a stroll from the charming downtown of Port Carling, right in the hub of the “Big 3” Offering 380 ft. Shoreline is enveloped in mature trees, offering unmatched privacy and serenity while maintaining proximity to quaint shops and gourmet restaurants. At its heart, a modern kitchen with bespoke features invites warmth and gathering, setting the tone for a residence that blends rustic charm with contemporary flair. The Muskoka room and living area, overlooking the lake and a private sand beach, promise tranquil views and a seamless connection with nature. The full basement, with its expansive family/games room, fireplace, and direct walk-out to the beach and dock, adds a layer of potential for customization and comfort. Freshly painted throughout! (id:57134)
RE/MAX Escarpment Realty Inc.
1503 Pembroke Drive
Oakville, Ontario
Your Search Ends Here! Nestled In The Highly Sought After College Park Neighbourhood, Backing On To Munn's Creek Featuring Kolani Custom Kitchen, Grand Living Spaces, Projection Room, Sauna, Home Gym and More! This Remarkable Contemporary Styled “Smart” Home Offers 3,900 sq ft of Meticulously Designed Living Space, Blending Modern Elegance With Family Comfort. Designed by Lima Architects, This Luxury Residence Showcases State Of The Art Finishes, Structural and Architectural Excellence. (id:57134)
Exp Realty
78 Hickory Avenue
Niagara-On-The-Lake, Ontario
Nestled in a prestigious luxury neighborhood, this stunning 3,637 square foot residence offers an unparalleled living experience. Boasting soaring 20-foot ceilings, expansive windows, and an open-concept design, the home creates a spacious and inviting atmosphere. The gourmet kitchen is a chef's dream, featuring granite countertops, an oversized waterfall island, and top-of-the-line stainless steel appliances. A large breakfast area overlooks the backyard and deck/patio, perfect for entertaining. The main level also includes a versatile fifth bedroom that can be used as a home office. Discover numerous custom-designed closets and storage spaces throughout the home, ensuring ample room for your belongings. Two oversized balconies provide breathtaking views and outdoor entertaining opportunities. Upstairs, you'll find four generously sized bedrooms and three full bathrooms, including a luxurious master suite with a spa-like ensuite. The fully finished lower level offers a family room, a bathroom, and an additional recreation room, providing endless possibilities for relaxation and entertainment. Exposed concrete driveway. This exceptional family home offers the perfect blend of luxury, comfort, and style. Don't miss this opportunity to make it your own. (id:57134)
RE/MAX Escarpment Realty Inc.
17 Avalon Place
Hamilton, Ontario
The seller is open to holding a 1st or 2nd mortgage. This updated 2 1/2-storey detached home features 4 bedrooms and 3 bathrooms, including a private loft, and offers 1583 square feet of living space. The main floor is bright and airy, showcasing wainscoting, rich espresso hardwood floors, and coffered ceilings in the dining room. Modern upgrades enhance the original design, including a contemporary kitchen with a central island providing ample counter and storage space. Step outside to your private two-tier deck, surrounded by lush mature trees and gardens—perfect for relaxation and entertaining. The second floor includes two spacious family bedrooms and a large primary bedroom bathed in natural light, highlighted by a cozy bay window. The third floor features a naturally lit loft with a stylish grey wood feature wall, a separate fourth bedroom or office enclave, and a family room. The finished basement is ideal for gatherings, featuring a large recreation room and a full 4-piece bathroom, all illuminated by above-grade windows. Don’t miss out on this meticulously maintained home that blends historic charm with modern amenities. Schedule your showing today! (id:57134)
RE/MAX Escarpment Realty Inc.
104 Arrowhead Lane
Chatham, Ontario
BEAUTIFUL DETACHED, 2 STORY, DOUBLE CAR GARAGE HOME!! MAIN FLOOR HAS POWDER ROOM, MUD ROOM AREA, INSIDE ENTRY FROM GARAGE & LOTS OF CLOSET SPACE! OPEN CONCEPT LIVING SPACE - GREAT ROOM, LARGE KITCHEN WITH STAINLESS STEEL APPLIANCES, ISLAND & CONVENIENT PANTRU AREA + W/O TO YARD FROM DINING AREA. MANY WINDOWS THROUGHOUT - TO PROVIDE LOTS OF NATURAL LIGHT. UPPER LEVEL HAS 3 SPACIOUS BEDROOMS & PRIMARY BEDROOM HAS ENSUITE & W/I CLOSET! CONVENIENT SECOND FLOOR LAUNDRY ROOM WITH LARGE SINK. CLOSE TO HWY & ALL AMENITIES - JUST MINUTES FROM HWY 401 (id:57134)
RE/MAX Real Estate Centre Inc.
213 Caroline Street S
Hamilton, Ontario
Welcome to Sweet (and Suite) Caroline. A stunning century home that has been completely renovated with the highest quality of craftsmanship. Located in beautiful Durand, this legal duplex has both units above ground and is brilliantly designed with high-end finishes for the modern lifestyle. Set up for living in one unit and renting out the other or supporting a multi-generational home. Well suited for short- and/or long-term occupancy with its walkability to downtown, Locke St, farmers markets, cafes, schools, trails, and event spaces all while maintaining a warm community feel. Main-floor unit offers 10’ ceilings, gorgeous kitchen with walkout to private yard, living room, primary bedroom that has a 4-pc ensuite in addition to the powder room. Upper unit spans the 2nd & 3rd floors and is finished with the same superior quality. The 2nd floor has 9’ ceilings, large kitchen leading to expansive balcony with its own gas hook-up, 4-pc bathroom, living room, and a bright spacious room that could be used as a bedroom, office, dining room … whatever you need! The 3rd floor has 2 good-sized bedrooms separated by a loft space and 3-pc bathroom. Both units have oak wide-plank flooring throughout; solid core doors with Emtek handles and hinges; Restoration Hardware fixtures; Ciot patterned tile in entrances, kitchens, and bathrooms; top-of-the-line appliances and quartz countertops; premium faucets, toilets and tubs. No detail has been overlooked. See list of improvements attached. (id:57134)
Keller Williams Edge Realty
119 White Pine Crescent
Waterloo, Ontario
Discover your dream home in the heart of Lakeshore North, a highly sought-after and family-friendly neighborhood. This rare bungalow offers unparalleled access to nature, with the scenic Laurel Creek Conservation Area nearby, providing endless trails and hiking opportunities. Perfect for outdoor enthusiasts and families alike, this charming home is also close distance to the vibrant St. Jacobs Market, where you can enjoy fresh local produce and artisanal goods year-round. Convenience meets serenity in this prime location, with the esteemed University of Waterloo just a short drive away, making it ideal for academics and professionals. This home seamlessly blends the tranquility of nature with the benefits of urban living, offering a unique and highly desirable lifestyle. Don’t miss your chance to own a piece of this picturesque and thriving community! (id:57134)
Keller Williams Complete Realty
55 Grant Street
Chatham, Ontario
A massive home with endless potential! Previously used as a triplex, this versatile property could easily function as a multi-generational home, duplex, triplex, or a spacious haven for a large family. The main floor boasts two bedrooms, each with its own 3-piece bathroom, a large living room, a 4-piece bathroom, and an eat-in kitchen and laundry. Upstairs, you'll find three additional bedrooms, a 3-piece bathroom, and a generous kitchen/dining area, plus a converted attic loft for extra living space. The basement includes a separate-entry one-bedroom apartment which will need flooring and drywall. Recent updates like a newer roof, windows, flooring throughout, drywall, insulation, and updated plumbing make this home even more appealing. (id:57134)
RE/MAX Escarpment Realty Inc.
213 Caroline Street S
Hamilton, Ontario
Welcome to Sweet (and Suite) Caroline. A stunning century home that has been completely renovated with the highest quality of craftsmanship. Located in beautiful Durand, this legal duplex has both units above ground and is brilliantly designed with high-end finishes for the modern lifestyle. Set up for living in one unit and renting out the other or supporting a multi-generational home. Well suited for short- and/or long-term occupancy with its walkability to downtown, Locke St, farmers markets, cafes, schools, trails, and event spaces all while maintaining a warm community feel. Main-floor unit offers 10’ ceilings, gorgeous kitchen with walkout to private yard, living room, primary bedroom that has a 4-pc ensuite in addition to the powder room. Upper unit spans the 2nd & 3rd floors and is finished with the same superior quality. The 2nd floor has 9’ ceilings, large kitchen leading to expansive balcony with its own gas hook-up, 4-pc bathroom, living room, and a bright spacious room that could be used as a bedroom, office, dining room … whatever you need! The 3rd floor has 2 good-sized bedrooms separated by a loft space and 3-pc bathroom. Both units have oak wide-plank flooring throughout; solid core doors with Emtek handles and hinges; Restoration Hardware fixtures; Ciot patterned tile in entrances, kitchens, and bathrooms; top-of-the-line appliances and quartz countertops; premium faucets, toilets and tubs. No detail has been overlooked. See list of improvements attached. (id:57134)
Keller Williams Edge Realty
39 Bayonne Drive
Stoney Creek, Ontario
Trendy Freehold Townhome in a Great Neighbourhood. Bright Open Concept. Large Gourmet Kitchen with Center Island Breakfast Bar. Great Room with walkout to Backyard. Master Bedroom Retreat with 5 Piece Ensuite & Walkin Closet. Second Bedroom with 4 Pc Washroom. Convenient Second Floor Laundry. Third Floor Loft Bedroom with 3 Piece Washroom and Open Balcony. Can also be used as a Home Office or Theater Room. Inside Garage door Access. Located in a very popular neighbourhood. Walk to Saltfleet District High School. , Elementary Schools, Parks, Shops. Easy Access to Highways, Public Transportation & John C. Munro Hamilton International Airport. Mins to Fortinos, LCBO, Winners, Walmart, Canadian Tire, Home Depot, Restaurants, Cineplex. Many Local Attractions & Recreational Areas. Enjoy all the Awesome Natural Parks & Trails. Albion Falls, Buttermilk Falls, Felker's Falls, Conservation Areas, Walking Hiking Biking Trails, King's Forest Golf Club Heritage Green. Calling all Sports Enthusiasts Heritage Green Sports Park, Mohawk Sports Park, Bernie Arbour Memorial Stadium. Minutes away to McMaster Hospital & University Campus, Mohawk College. (id:57134)
Sutton Group - Summit Realty Inc.
12 Hewitt Drive
Grimsby, Ontario
Discover this stunning custom crafted bungaloft built by Mountainview Homes in 2010 and situated at the base of the Niagara Escarpment. Its open-concept layout and soaring ceilings enhance the flexible main floor living space. This home is designed to combine style with practicality, featuring ramped access for comfort and ease. The main floor is host to the primary bedroom with a private ensuite, a gourmet eat-in kitchen boasting quartz countertops, ample cabinetry, crown moldings, and stainless-steel appliances. The family room seamlessly connects to the kitchen with the ceiling extending to the second storey, while plentiful windows let in natural light and showcase the award-winning garden. The garden paradise is complete with a pond, gas firepit, an extensive interlock patio, and a diverse array of unique plant species. Enjoy breathtaking, unobstructed escarpment views from your front porch, ideal for a morning coffee. The home also features a formal dining room, main floor laundry, and a custom staircase leading to an upper loft with an additional bedroom and ensuite bathroom. Additional amenities include a full basement awaiting your finishing touch, central vacuum, garage door opener, solar system, and gas fireplace. The fully fenced yard is a short walk from parks, the Bruce Trail, and nearby conveniences, with easy access to the QEW (id:57134)
RE/MAX Escarpment Realty Inc.












