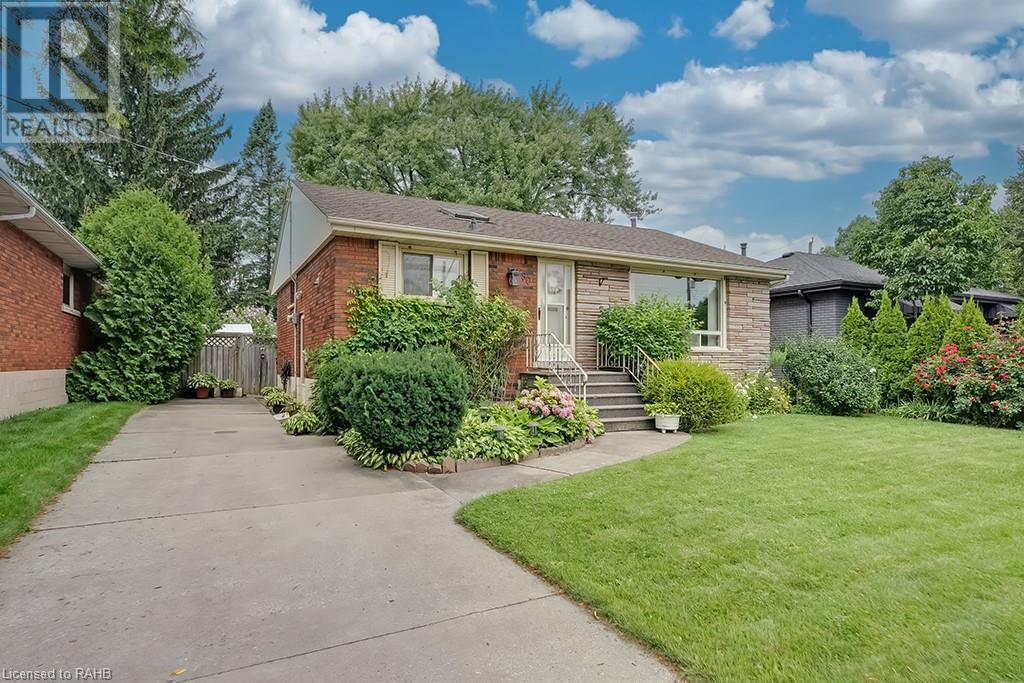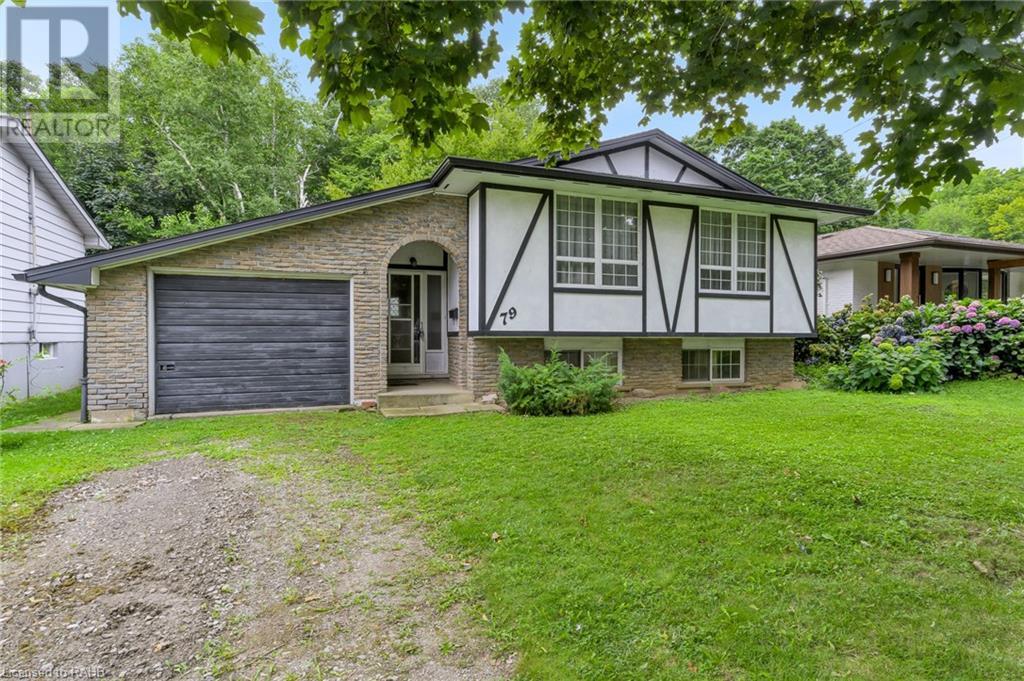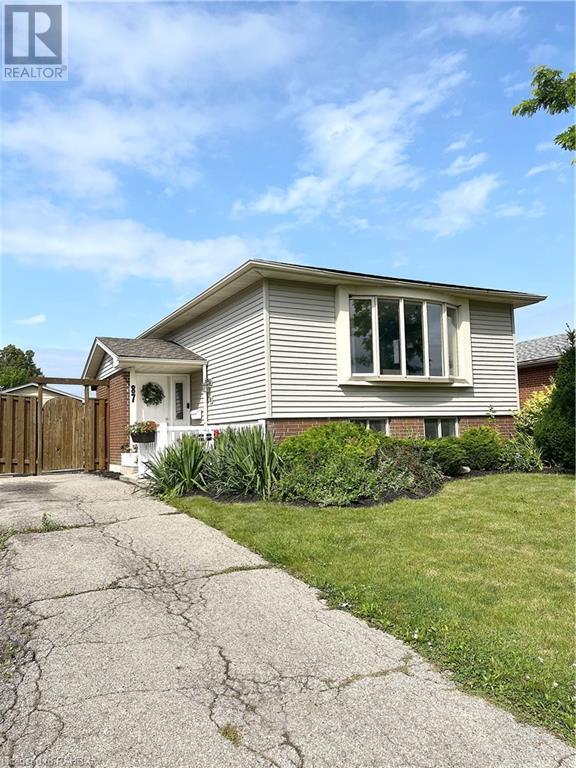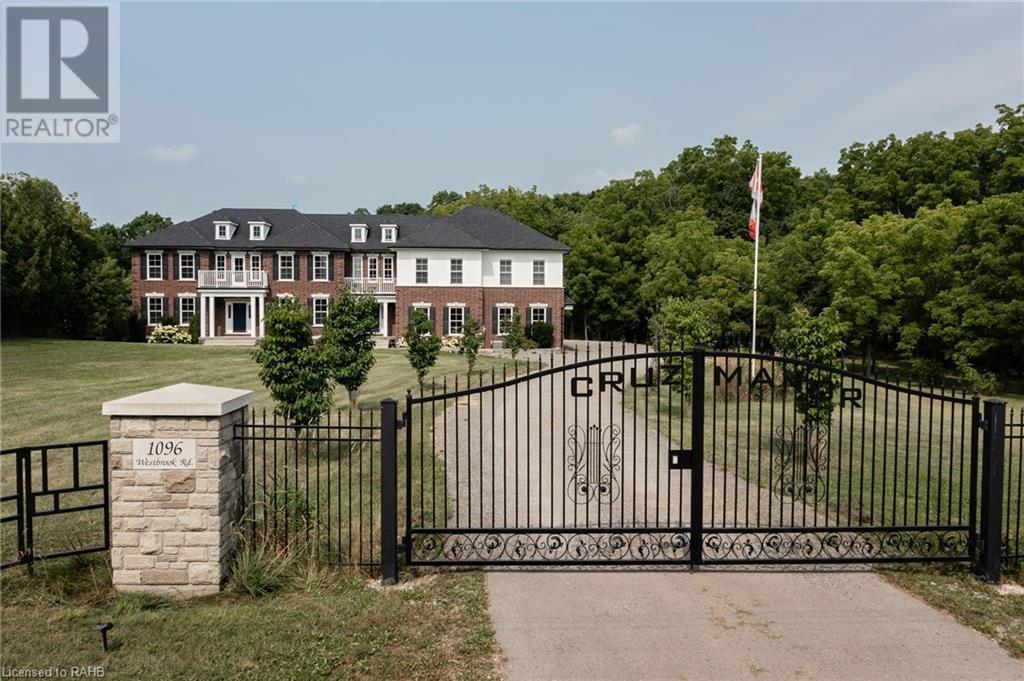419 Vanilla Trail
Thorold, Ontario
Welcome to your future oasis! Nestled in a serene corner lot, this breathtaking 2-storey detached home offers unparalleled ravine views, ensuring a tranquil and picturesque living experience. Immerse yourself in the warmth of natural light that floods through the expansive windows, bathing every corner of this sun filled sanctuary. With a premium lot backing and facing a ravine, this residence is a testament to luxury living at its finest. Step inside to discover a haven of modern elegance, where every detail has been meticulously crafted to perfection. The open-concept layout welcomes you into a spacious abode, featuring9 ceilings that elevate the sense of space and airiness. The sleek and sophisticated kitchen comes equipped with stainless steel appliances, while the main floor showcases exquisite, engineered oak hardwood flooring for a touch of timeless charm. Ascend to the second level, where luxury vinyl flooring sets the stage for relaxation and indulgence. With 3 generously sized bedrooms and 3 bathrooms, this home is tailor-made for families seeking comfort and style. Laundry situated on the 2nd floor adding to convenience. Conveniently located near major thoroughfares such as the 406 HWY and QEW, as well as coveted amenities including Seaway Mall, St. Catharines, Welland, Niagara College, and Brock University, this home offers the perfect blend of convenience and tranquility. The property is new built and property taxes are not fully assessed & subject to re-assessment from the City of Thorold. Don't miss your chance to experience the epitome of contemporary living schedule your private showing today and embark on a journey to your dream home! (id:57134)
Keller Williams Edge Realty
3362 Guildwood Drive
Burlington, Ontario
Modern sophistication in South Burlington! Roseland reno - easily mistaken for a new custom home. Situated on a quiet, tree lined street, exterior features natural elements of wood, stone & concrete. Impressive multi-level foyer greets you on entry, heated tile flooring & stunning tiered chandelier-1 of many contemporary lighting fixtures to catch your eye. Chef's kitchen with central island overlooks the dining area-ideal for entertaining. Custom Italian Muti cabinetry, Caesarstone counters & concrete pendant lights. The sunken living room off the kitchen has a double-sided fireplace, floor-to-ceiling windows & connects to the expansive covered porch. Multi sliding glass doors allow for easy indoor-outdoor living & abundance of natural light. Home office is quietly tucked away, along with a guest powder room & convenient mud room. Primary is sure to impress - walk-in closet & private ensuite that could rival any 5-star hotel! The fully-finished LL offers ample additional living space, including a rec room & a games/lounge room. Spacious backyard could easily accommodate a future inground pool. Located in the Tuck/Nelson school district close to amenities & the lake. Homes of this calibre don't come around often! (id:57134)
RE/MAX Escarpment Realty Inc.
6 Circle Street
Niagara-On-The-Lake, Ontario
Welcome to a beautiful house, nestled in a forest of trees within the old town district of Niagara on the Lake. This well-maintained house is located at 6 Circle Street in the historic Chautauqua area. Minutes to Lake Ontario and downtown with all the amenities – shopping, dining, theatre, golf, parks and trails. Make your dreams come true on this oversized lot (110'X55') with endless possibilities. Use it as a permanent residence, a cottage get-away, a rental or build your dream home. The cottage has been renovated featuring a new kitchen with appliances, new roof, windows and doors, including a tankless water heater. It features a great room, two bedrooms, a bathroom and a gas fireplace. Imagine a perfect quiet neighborhood – a magical back garden, in a serene safe community with wonderful neighbours. You deserve it! (id:57134)
Right At Home Realty
11 Alexander Boulevard
Haldimand, Ontario
Welcome to 11 Alexander Boulevard! This grand, custom built, 2,910sq ft bungalow is located in the prestigious Empire Counrt Estates Development and sits on an incredible 1.75 acre lot. Featuring 6 bedrooms and 5 bathrooms, an inlaw suite and an expansive light filled finished basement with a walkout - this home spares no details. This residence boasts almost 6,000 sqft of living space and brims with features such as potlights throughout, built-in speakers, a walk-in pantry, main floor laundry, a triple-car garage , custom built-in cabinetry, central vacuum, water softener and a lovely covered back porch. Sit on the back porch with your morning coffee and enjoy a picturesque landscape with breathtaking views. Your journey begins with a sweeping gaze through the open space, offering a clear line of sight to the sprawling farmlands beyond. Book your showing today, you wont be disappointed!! (id:57134)
RE/MAX Escarpment Realty Inc.
305 Front Street
Dunnville, Ontario
Exquisitely presented, Custom built 4 bedroom, 3 bathroom masterfully designed two storey Dunnville home with gorgeous views of the Grand River situated on premium 65’ x 154’ corner lot. Great curb appeal with stucco exterior, oversized balcony with composite decking, attached 6 car garage with built in bar area, 2 pc bathroom, utility room, & personal elevator to bring you to the second floor living area. The Beautifully finished interior offers a stunning open concept layout with high quality finishes throughout highlighted by designer eat in kitchen with eat at island, quartz countertops, tile backsplash, & built in S/S appliances, living room with coffered ceilings featuring fireplace with barn beam accent, formal dining area, UL laundry, 3 spacious bedrooms including primary suite with walk in closet & spa like ensuite with glass / tile shower & relaxing soaker tub, primary 4 pc bathroom, & welcoming foyer. Conveniently located within walking distance to all amenities, shopping, parks, marina, & Grand River. Relaxing commute to Niagara, Hamilton, 403, & QEW. Ideal family home or for those looking for one floor living. Truly Irreplaceable design, style, & layout. Experience all that Dunnville Living has to Offer! (id:57134)
RE/MAX Escarpment Realty Inc.
32 Northridge Drive
West Lincoln, Ontario
INCREDIBLE SMITHVILLE FAMILY HOME!!! MOVE-IN READY!! FANTASTIC LOCATION!! Looking to live in a beautiful, quiet family neighbourhood? You are going to love this fully-finished, updated West Lincoln bungalow! This home boasts numerous recent updates and provides great living space throughout, all carpet-free! The main floor features a bright, open-concept living and dining area, perfect for family gatherings and entertaining guests. The modern kitchen is equipped with stainless steel appliances, ample counter space, and stylish cabinetry. Enjoy the convenience of an attached garage and a spacious 4-car driveway, ensuring plenty of parking for family and visitors. The finished basement offers additional living space, ideal for a home office, playroom, or media room. Situated close to grocery stores and restaurants, this home ensures you have all your essentials within reach. Just moments away, you'll find excellent schools and a variety of recreational options, making it an ideal location for families. Don’t miss out on this fantastic opportunity to own a move-in ready home in a desirable West Lincoln neighbourhood! (id:57134)
Your Home Sold Guaranteed Realty Elite
46 Jayla Lane S
Smithville, Ontario
Welcome to Smithville! This contemporary townhouse, nestled in the heart of the community, offers 1,702 square feet of spacious, modern living. With 3+1 bedrooms and 3.5 bathrooms, this home is designed for comfort and convenience. The first floor impresses with its high ceilings and an open, airy feel, enhanced by large windows that flood the space with natural light. The well-appointed kitchen features ceiling-height cabinets for ample storage, quartz countertops, an island for quick meals, and a dining area perfect for hosting family gatherings. Enjoy your morning coffee on the new deck or in the fenced backyard, which provides a private retreat. Upstairs, you’ll find three generous bedrooms, including a primary suite that serves as a personal oasis. It features a spacious walk-in closet and a luxurious ensuite bathroom with a large shower. Additional highlights include no neighbours directly across the street, convenient extra parking for guests, and your own garage space along with a driveway. This townhouse stands out with its finished basement, offering a versatile space. It includes a sizeable bedroom, a potential office or workout area, a three-piece bathroom, and a cozy sitting room ideal for teenagers or as a man cave. Additional storage is also available. This home offers exceptional value and is a must-see! (id:57134)
Exp Realty
67 Beechwood Avenue
Hamilton, Ontario
Welcome to this stunning three-story residence located in central Hamilton! This beautifully designed home offers a perfect blend of modern convenience and classic elegance, making it an ideal choice for families. This home features three generous floors of living space, providing ample room for relaxation and entertainment. Offers 4 bedrooms and 2 bathroom, second floor laundry, center island in the kitchen, open concept main living area. Private backyard oasis with a gazebo and all artificial grass, no lawn mowing needed, ideal for outdoor dining and relaxation. Walking distance to Tim Horton Field, Jimmy Thompson Memorial Pool, Bernie Morelli Recreation Centre, schools, shopping, bus routes, trails. (id:57134)
Royal LePage State Realty
8 Maitland Street
Thorold, Ontario
This legal duplex features two well-maintained units: a 2-bedroom, 1-bathroom unit, and a 1-bedroom, 1-bathroom unit. Recent updates include a new rear deck, a newer roof, and updated electrical. The property sits on a good-sized lot, providing ample outdoor space. Conveniently located near public transit, the 406, the QEW, and just a short drive from Niagara Falls, it combines functionality with prime location benefits. Vacant possession is available starting October 1, 2024, making it an ideal opportunity to add to your rental portfolio or outstanding opportunity to live in one unit and rent the other. (id:57134)
RE/MAX Escarpment Golfi Realty Inc.
46 Redtail Crescent
Hamilton, Ontario
Well-maintained 2 storey detached home in sought after West Mountain & Ancaster board. Conveniently close to schools, shopping area, public transit, park, community centre. 3 bedrooms 3 bathrooms with Double garage, double driveway. Property landscape is well maintained. Main floor features large eat-in kitchen, formal dining room, living room. Stairs lead to a spacious family room above the garage featuring a fireplace. 2nd floor offers you 3 bedrooms and 2 bathrooms.Basement with abundant storage,side entrance,roughed in bath and possible 2 bedroom suite. The backyard is spacious and includes a large-sized covered deck to enjoy. Quick access to Hwy 403 and Lincoln PKWY, minutes away from Mohawk College, McMaster Uni, Hamilton Int. Airport, St. Joseph Hospital, and Hamilton GO Station. (id:57134)
RE/MAX Escarpment Realty Inc.
179 Habitant Drive
Toronto, Ontario
Fantastic location in sought after Humbermede neighbourhood. This semi-detached home features a great layout with 3 bedrooms, 2 baths and hardwood floors throughout. The kitchen walks out to a deck overlooking the large, fully fenced backyard with no rear neighbour. The exterior also offers a detached garage and parking for several cars. The partially finished basement has great potential and awaits your personal touches. Quiet street close to a new park, Habitant Arena, Emery Collegiate Institute and City of Toronto pool. Near the 401, 400 and 407 Highways, TTC, Finch LRT, Summerlea Park, Humber Parkland, and Humber River Hospital. Roof 2018, Garage Roof 2016, AC 2015, Furnace 2014. This property is perfect for families seeking a comfortable and convenient lifestyle. It's an excellent investment opportunity in a prime location. Don't miss out. Book your showing appointment today! This home is not for lease. (id:57134)
Right At Home Realty
290 Upper Paradise Road
Hamilton, Ontario
Welcome Home to this well built Detached Bungalow in sought after Westcliffe! Featuring large bright Eat in kitchen with 3 appliance package and skylight to let in tons of natural sunlight, comfortable living room with extra wide window, 3 generous bedrooms and 4 pc bathroom. Main floor also boasts hardwood flooring and front and side door access which is perfect for an in-law suite or separate rental set-up! Lower level offers a large recreation room, 2 pc bathroom, laundry and loads of storage space. Front paved concrete private driveway can accommodate 3 car parking, large fully fence and private backyard complete with a storage shed! Minutes to Mohawk and Hillfield Colleges, Walk to shopping, transit and close to the Link and Ancaster. (id:57134)
Coldwell Banker-Burnhill Realty
79 Hanover Place
Hamilton, Ontario
Welcome to 79 Hanover Place, Hamilton. This delightful 3-bedroom, 1.5-bathroom bungalow offers a cozy and inviting atmosphere with the potential to make it uniquely yours. Located in a convenient area of the city, this charming bungalow backs onto a picturesque ravine, providing tranquil views and a private backyard retreat. It is positioned close to the main highways but far enough away to be a nice quiet neighbourhood. Inside you will find a large kitchen, ready for your personal touch, with a layout that has ample counter space and cabinetry. With three good-sized bedrooms on the main floor and one basement bedroom, this home offers plenty of room for a growing family or guests. The home includes a full bath and a second half-bath. This bungalow is a fantastic opportunity for first-time buyers or those looking to put their stamp on a property. Don’t miss out on this rare find in a desirable area of Hamilton. Schedule a showing today and discover the endless possibilities that await in this charming bungalow! (id:57134)
RE/MAX Escarpment Realty Inc.
87 Locheed Drive
Hamilton, Ontario
ATTENTION DUAL FAMILY BUYERS SEEKING IN-LAW SUITE. This newly renovated (2023) bungalow is not one to miss! Enjoy the open-concept main floor w/double kitchen islands and cozy built-in dining nook. Enter through separate entrance or pass through connecting door that leads to brand new lower unit with additional open-concept living area and oversized primary bedroom + second bedroom perfect for home office or nursery. Then exit via the separate side entrance to outdoor deck area covered by retractable awning (2018) steps from in-ground pool (3'-8') with new filter (2024), pump (2024), and liner replaced (2018). **DRIVEWAY WAS JUST REPAVED SEPTEMBER 2024**. Furnace/air conditioner motor replaced (2018). Walking distance to park + elementary school. RSA (id:57134)
Jim Pauls Real Estate Ltd.
27 Woodman Drive N
Hamilton, Ontario
Nothing to do but move in! Previously renovated townhome! The spacious main floor is designed for comfort - featuring a separate dining room and a bright, welcoming living room ideal spaces for entertaining or relaxing with family. The timeless white kitchen is complete with stainless steel appliances. Upstairs, you will find three generously sized bedrooms, each offering ample closet space, and a spacious four-piece bathroom, providing convenience and comfort for the whole family. This inviting property boasts newly installed wide plank vinyl flooring throughout the main floor and bedrooms, displaying both style and durability. Freshly painted walls and new baseboards enhance the modern, clean aesthetic of this home. The unfinished basement includes laundry facilities and offers direct access to the garage. Situated in a family-friendly neighborhood, this property is conveniently close to highway access, shopping centers, bus routes, and schools (id:57134)
Royal LePage Signature Realty
659 Port Maitland Road S Unit# 89
Dunnville, Ontario
Looking for a beautifully kept, clean, and affordable home away from home to spend your summers? Look no further! This charming 2-bedroom, 1-bathroom modular home is perfect for your seasonal retreat. Located in the serene Haldimand County on the North shore of Lake Erie, right at the mouth of the Grand River, this home offers the ideal blend of comfort and natural beauty. Step inside to find a fully furnished living space, exactly as shown in the photos, with tasteful decor and everything you need to move right in. The fully equipped kitchen comes complete with pots, pans, and all the essentials, making it easy to settle in and start enjoying your time away. Whether you’re looking to relax by the pool, explore the great outdoors, enjoy some entertainment on the community center, or simply unwind in a peaceful setting, this home has it all. Don’t miss out on this opportunity—make your appointment today to experience it for yourself! Open House (by appointment ONLY!!!) On AUgust 24, from 1 until 3. Please call before Friday, August 23. (id:57134)
RE/MAX Real Estate Centre Inc.
1201 North Shore Boulevard E Unit# 1105
Burlington, Ontario
TWO PARKING SPOTS,TWO LOCKERS - 2 Bedroom, 2 Bath Michigan Model in coveted Lake Winds offering Panoramic Views of Lake Ontario and Spencer Smith Park Conveniently located across from Joseph Brant Hospital, waterfront trails and Burlington Beach. Walk to local restaurants and shopping. Parking Spaces #22 (owned) & #143 (exclusive). Locker #'s 13 & 39. (id:57134)
Royal LePage Burloak Real Estate Services
1096 Westbrook Road
Hamilton, Ontario
Welcome to 1096 Westbrook Road, a true multi-generational gem located in desirable Binbrook. This exceptional home, situated on 10 acres of property, is perfect for extended families and features three separate living quarters. The first living space offers 4 bedrooms, 3 bathrooms, a fantastic main floor office for at-home work, and an elegant dining room. The second living space includes 3 bedrooms, 3 bathrooms, an elevator lift, a sunroom, and a terrace overlooking the property, as well as a wood-burning fireplace. The newly renovated basement features 2 bedrooms and 2 bathrooms. The property offers ample parking for entertaining, including a 6-car garage. All kitchens have been upgraded with quartz countertops and stainless steel appliances. The home boasts three terraces and open-concept dining and living spaces throughout. Located just an 8-minute drive to all Rymal Road amenities! This home is a must-see to truly appreciate all the amazing features and finishes it has to offer! Exterior- 10 foot Gate, Rock Iron Fencing, Cold Asphalt Drive, Solar Lighting, Camera System, Dog Run and Chicken Coop. (id:57134)
New Era Real Estate
68 Harrison Avenue
Hamilton, Ontario
Exceptional Value! This beautifully renovated home boasts modern finishes throughout. The bright and airy open-concept living and dining area is ideal for entertaining. The spacious eat-in kitchen, complete with stunning quartz countertops, flows seamlessly into a main floor office/den. With three generous bedrooms and two full bathrooms, there's plenty of room for the whole family. The expansive backyard is a blank canvas, ready for your personal touch. Enjoy the convenience of nearby amenities and take a leisurely stroll to the vibrant Ottawa St and Centre Mall. This prime location also offers easy access to the Red Hill. Schedule your showing today! Please note: Property taxes are approximate due to a recent city cyber attack. (id:57134)
Exp Realty
17 Hillcroft Drive
Stoney Creek, Ontario
Discover this stunning 3+1 bedroom home with a den, perfectly situated on a quiet street in the desirable Stoney Creek Mountain area. Recently renovated, this well designed floor plan features a over sized foyer upon entry. Continue into the home and you will find a formal separate dining area and a large kitchen with space for a dining table and an island with seating. Your stainless steel appliances will make entertaining and family meals an easy every day task. The double French doors take you directly into the beautifully landscaped backyard. The light-filled great room boasts a vaulted ceiling and a cozy gas fireplace. Upstairs, youll find 3 bedrooms including your primary bedroom retreat featuring a massive bedroom with window seat, 5 pc ensuite and a large walk-in closet. The two additional bedrooms are spacious but we're not done there. This level features a bonus room ideal for a home office or flex space and a 2nd 4-pc bathroom rounds out this space. The recently renovated basement offers a 4th bedroom, a 3 pc bath, large open space for a family room, gym or anything your heart desires. Looking for a separate entrance or 2nd unit potential? We've got it! Entry through the walk-up garage access makes this perfect for a potential 2nd unit. For those who love to tinker, there's a large workshop for all your creative needs. This home features a whole home sound system capable with speakers on all levels (equipment required) and did I mention the garage has an epoxy floor? On to the backyard... oh, the back yard! Now this is an entertainer's dream complete with an inground pool, a gazebo-covered dining or sitting area, and a fire pit. This home truly has it all the comfort, style, and space to enjoy both indoors and out. Too many updates to list! Come on in to preview this home. This one won't last long when it checks every box! (id:57134)
Exp Realty
166 Mount Albion Road Unit# 1
Hamilton, Ontario
Pristine corner-unit townhouse under 2 years old available immediately with a partially finished basement with rec room and 3-piece basement bathroom rough-in. Comes with a large suite of upgrades including: back deck, framed walk-in master bedroom shower, solid oak stairs with iron spindles to upper floor, upgraded cabinets, quartz countertops in kitchen and powder room, carpet-free with vinyl plank throughout, including basement, potlights throughout the interior and exterior of the home, garage door opener, air conditioning, upgraded trim, upgraded doors, upgraded interior hardware and fully landscaped. Low condo fees. Walk across the road to school and parks with quick access to the Red Hill Parkway. Single car garage with entrance to the interior including parking for two vehicles. Furniture and appliances inclusions negotiable. Listing agent is vendor. (id:57134)
Homelife Professionals Realty Inc.
60 Springbreeze Heights
Hamilton, Ontario
Nestled near the picturesque shores of Lake Ontario, this stunning two-Storey home offers a perfect blend of elegance, functionality, and location. Set within a tranquil Cul-De-Sac neighborhood and spanning 2560 sq ft, it showcases four generously proportioned bedrooms with hardwood flooring, including a master suite with his and hers large walk-in closets and ensuite, making it an ideal choice for families seeking comfort and space. Step inside to discover the timeless beauty of hardwood flooring throughout the main level complemented by large porcelain tiles that add a touch of sophistication. The open-concept layout seamlessly connects the living, dining, and kitchen areas, creating a perfect space for everyday living and entertaining guests. The large kitchen area is a true highlight, equipped with stainless steel appliances, upgraded solid maple cabinetry, quartz countertops and a convenient breakfast bar. Noteworthy amenities include a spacious dining room, oak stairs w/wrought iron spindles, gas fireplace, double garage w/exterior side entrance, 4 car driveway, 3.5 bathrooms, finished basement with a kitchenette w/appliances and rec room, an oversized cold cellar, California Shutters and a newer roof. Transition outdoors to your backyard retreat complete with a large gazebo and an aboveground pool. Located in a sought-after area, you'll enjoy easy access to Lake Ontario, parks, shopping, dining. RSA (id:57134)
Right At Home Realty
592 Rendezvous Court
Windsor, Ontario
Located on the prestigious st of Rendezvous. This beautiful home is steps away from the South rendezvous park, Schools, Ganatchio Trails and Waterfront. This two-story home approximately 3685 sq. ft including basement features 4+1 huge bedrooms, 3.5-bathroom, cozy sunroom with Hot Tub. 2.5 car garage, stamped concrete driveway. Sprinkler system front, back and the sides, Ceramic floors in the basement with huge bedroom, full bathroom and fireplace which ideal for a in lawsuit. The home must be seen to explore all the upgrades! Highlights UPGRADES: Roof 2015; HVAC 2016, KI 2019, Bathrooms 2018-2022, Double sump pump with backup battery Insulated Shed with Hydro. Sellers reserves the right to Accept/Decline any offer (id:57134)
Keller Williams Edge Realty
67 Alma Street
Dundas, Ontario
Located at the base of the Niagara Escarpment with stunning views of the Sydenham Creek and conservation lands beyond this custom-built Neven home epitomizes luxury. Just steps to downtown Dundas the combination of high-end finishes, exceptional craftsmanship, and meticulous detail is a rare find in this sought after location. The marble floors, grand living space, wrought iron staircase and 10-foot ceilings. The great room, with custom beamed ceilings and a stone two-sided fireplace, adjoins a dream kitchen featuring white quartz countertops, an island, a dumb-waiter/elevator for ease of groceries, stainless accents, and gourmet appliances. Upstairs, spacious bedrooms with double ensuites, walk-in closets, and Paris-inspired bathrooms offer retreat-like luxury and ravine views. The lower level includes a bedroom, bathroom, laundry, and a Muskoka-inspired rec room. Not to be forgotten is the 2 car heated Garage. All you need to do is call 67 Alma your dream home. (id:57134)
Judy Marsales Real Estate Ltd.
























