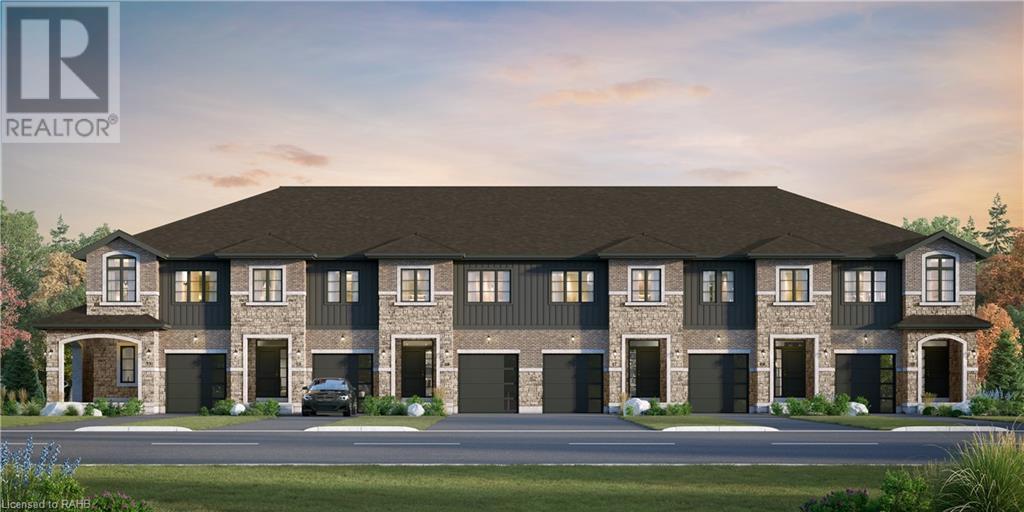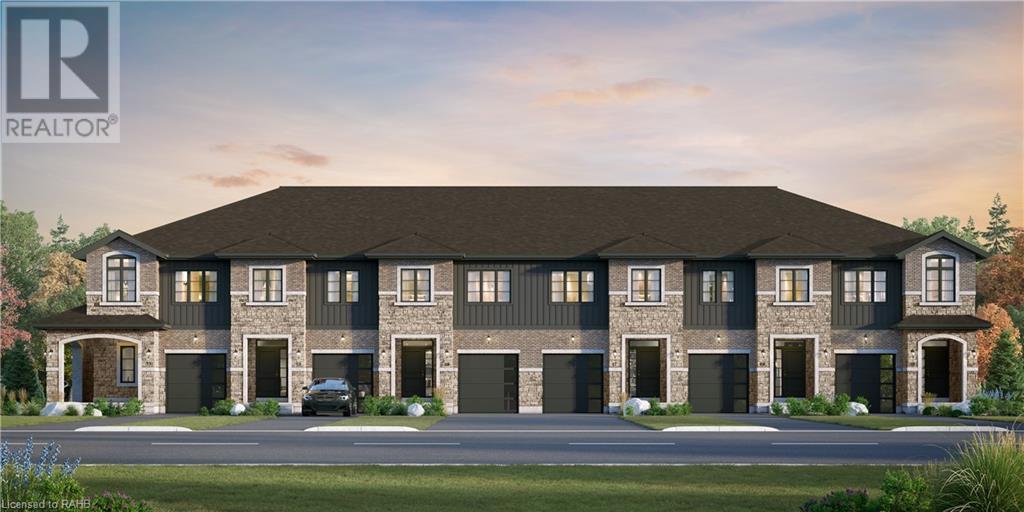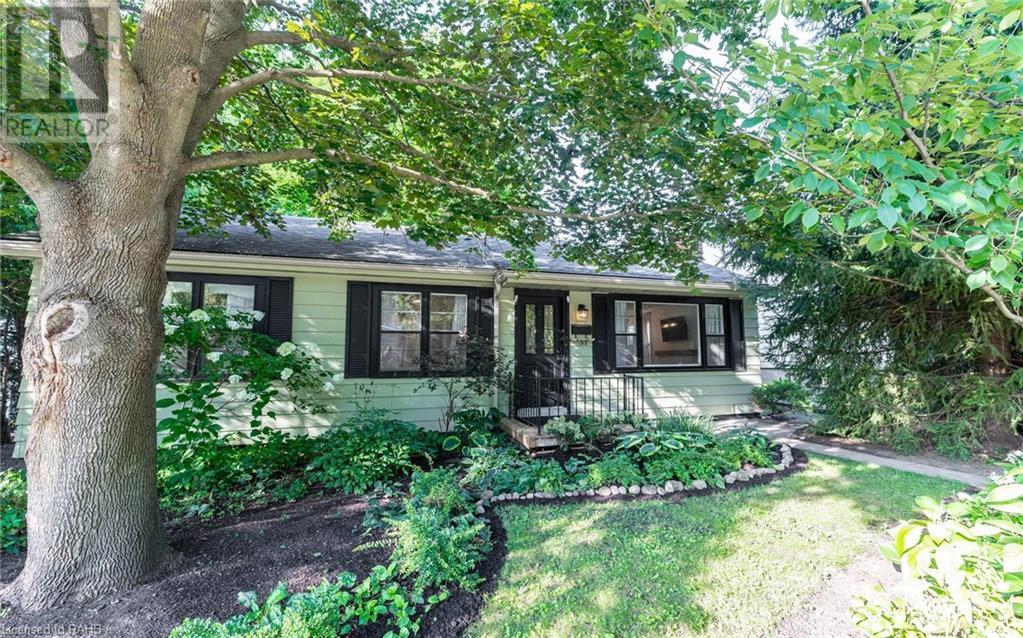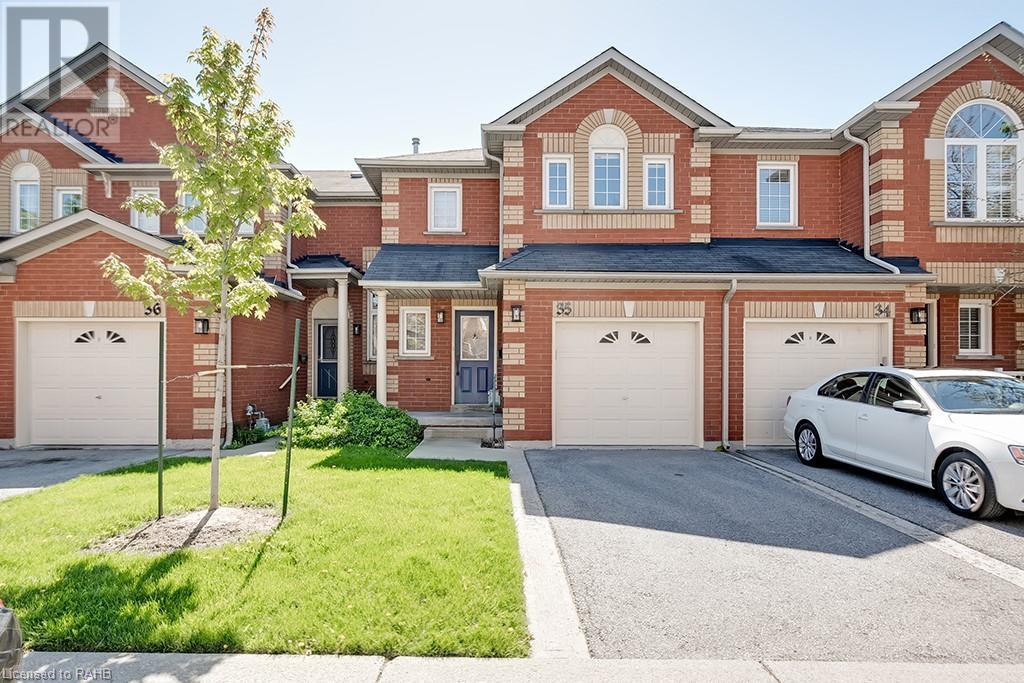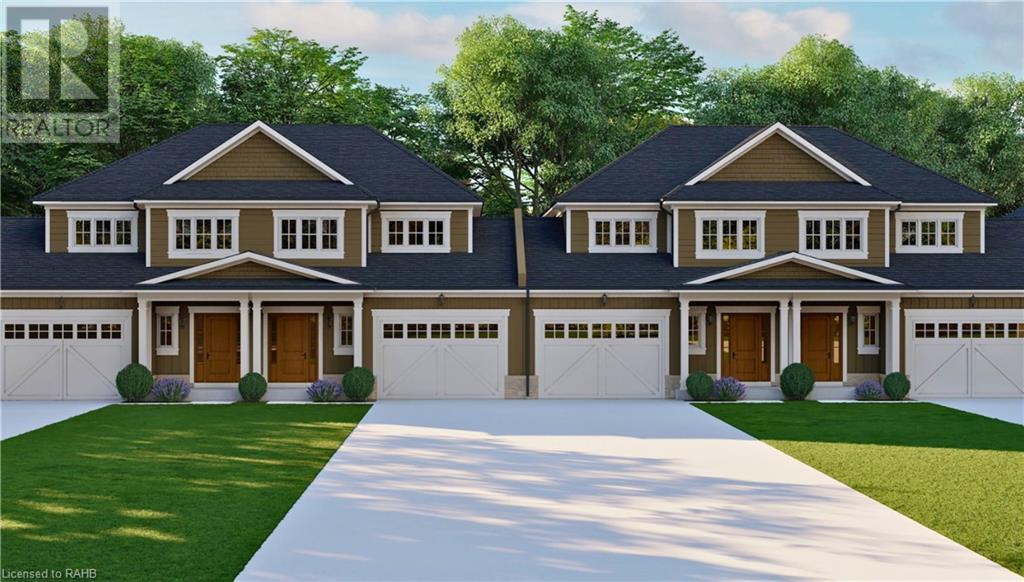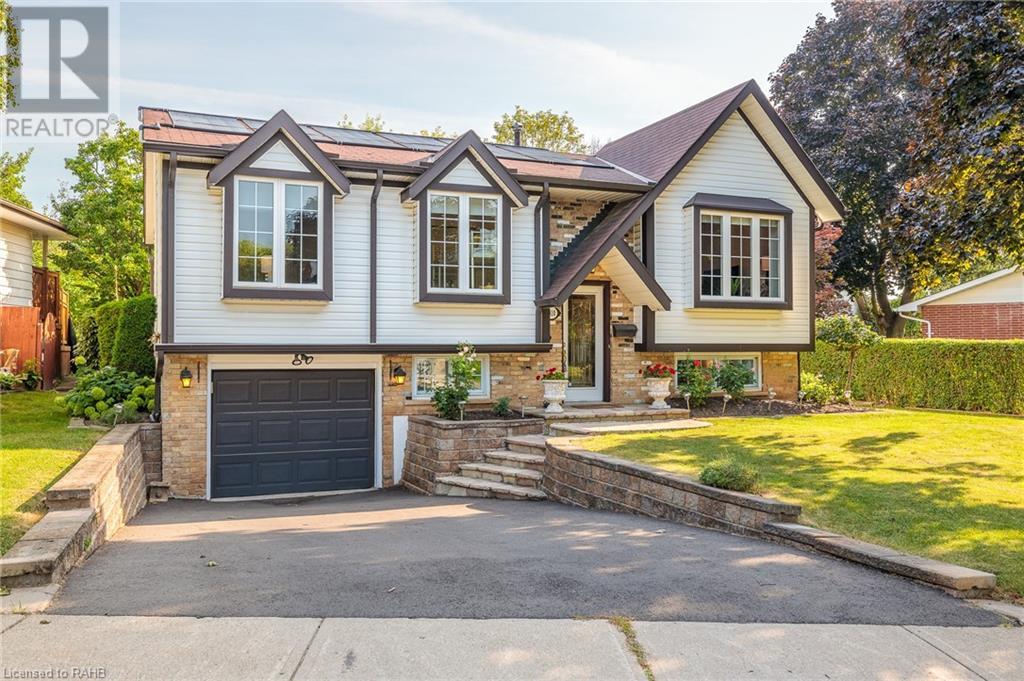17 Silver Aspen Drive
Nanticoke, Ontario
Looking for a quiet, safe gated community with its own Marina? Then beautiful Shelter Cove is the answer. This recently built 2 bedroom plus den, 2 bath modified Biscane model home is loaded with extras and waiting for you to call it home. Visually stunning home ready for entertaining both inside the open concept great room and massive custom kitchen and outside on oversized deck or under the covered front porch. Insulated garage perfect for car enthusiast or handy man. The Shelter Cove gated community is on the shores of Sandusk Creek leading to Lake Erie, complete with inground pool, dog park, and almost complete Rec Center. Marina docks are available for an extra fee. (id:57134)
Realty Network
1185 Devonshire Avenue Unit# 5
Woodstock, Ontario
Welcome to 1185 Devonshire Avenue, Unit 5, a stunning new build designed for modern living. This thoughtfully planned home offers a spacious main level featuring a dining room, great room, powder room, and a well-appointed kitchen, complemented by an attached garage with space for one vehicle. The second level boasts three generous bedrooms, including a luxurious primary suite with a walk-in closet and ensuite bathroom, plus an additional 3-piece bathroom and convenient laundry. With an unfinished basement offering potential for customization, this home is perfect for growing families seeking comfort and style in a prime location. (id:57134)
Exp Realty
1185 Devonshire Avenue Unit# 3
Woodstock, Ontario
Welcome to 1185 Devonshire Avenue, Unit 3, a stunning new build designed for modern living. This thoughtfully planned home offers a spacious main level featuring a dining room, great room, powder room, and a well-appointed kitchen, complemented by an attached garage with space for one vehicle. The second level boasts three generous bedrooms, including a luxurious primary suite with a walk-in closet and ensuite bathroom, plus an additional 3-piece bathroom and convenient laundry. With an unfinished basement offering potential for customization, this home is perfect for growing families seeking comfort and style in a prime location. (id:57134)
Exp Realty
1185 Devonshire Avenue Unit# 8
Woodstock, Ontario
Welcome to 1185 Devonshire Avenue, Unit 8, a stunning new build designed for modern living. This thoughtfully planned home offers a spacious main level featuring a dining room, great room, powder room, and a well-appointed kitchen, complemented by an attached garage with space for one vehicle. The second level boasts three generous bedrooms, including a luxurious primary suite with a walk-in closet and ensuite bathroom, plus an additional 3-piece bathroom and convenient laundry. With an unfinished basement offering potential for customization, this home is perfect for growing families seeking comfort and style in a prime location. (id:57134)
Exp Realty
1185 Devonshire Avenue Unit# 4
Woodstock, Ontario
Welcome to 1185 Devonshire Avenue, Unit 4, a stunning new build designed for modern living. This thoughtfully planned home offers a spacious main level featuring a dining room, great room, powder room, and a well-appointed kitchen, complemented by an attached garage with space for one vehicle. The second level boasts three generous bedrooms, including a luxurious primary suite with a walk-in closet and ensuite bathroom, plus an additional 3-piece bathroom and convenient laundry. With an unfinished basement offering potential for customization, this home is perfect for growing families seeking comfort and style in a prime location. (id:57134)
Exp Realty
1890 Rymal Road E Unit# 3
Hamilton, Ontario
Experience contemporary living in this stunning 3-storey executive townhome, designed with beautiful upgraded finishes and an open-concept kitchen, dining, and living area that fosters effortless entertaining and relaxation. With two spacious bedrooms and an extra family room on the main floor that can be easily converted into a third bedroom, this home offers versatile living options. Enjoy the convenience of low-maintenance property ownership. This property combines modern elegance of two balconies, practical functionality, making it the perfect choice for a sophisticated lifestyle. (id:57134)
Royal LePage Burloak Real Estate Services
204 Picton Street E
Hamilton, Ontario
Great 2 storey all brick home with attached garage 3+1 bedrooms and 3 full baths and 2 kitchens. Home has separate side entrance to basement ideal for in law suite. Close to Bayfront Park, Go Station and trendy James St. Home is vacant and immediate possession available. Property is being sold in as is where is condition. All room measurements are approximate. (id:57134)
Keller Williams Complete Realty
181 Plains Road W Unit# 41
Burlington, Ontario
A stunning executive townhome located in Aldershot which is one of Burlington's most desirable areas. This open concept home is bright and spacious with its 9' ceilings and features gleaming hardwood floors and pot lights throughout the main level. The updated kitchen is sure to impress and features gorgeous dark granite counters, sleek glossy subway tile backsplash, loads of prep and pantry space, modern stainless-steel appliances and a built-in breakfast bar. The spacious dining area is an entertainer's dream and has room for larger table for all your dinner guests and features a walk-out to the private balcony. (BBQ?s permitted!) The living area features large windows for plenty of natural light for curling up with a great book. The convenient 2-piece bathroom by the stairs completes this level. Moving upstairs you'll find 2 large bedrooms finished with hardwood floors, including a primary bedroom with an impressive vaulted ceiling, huge walk-in closet, and enough space for both a king size bed and home office desk. A 4-piece bathroom and convenient laundry complete the upper floor. You'll love the neighbourhood as you'll be just steps to great shops, parks like LaSalle Park by the lake, trails like the Hidden Valley trails, nearby Royal Botanical Gardens, Burlington Golf and Country Club, the GO Train and so much more. Take note of the low condo fee, and plenty of guest parking. This home is a must see! (id:57134)
Royal LePage Burloak Real Estate Services
38 Parker Avenue
Ancaster, Ontario
Nestled in Ancaster's prestigious Oakhill neighbourhood, this charming home sits on a stunning 80' x 100' mature lot with meticulously maintained grounds. Feat 3+1 bdrms & 2 baths, this residence offers ample space and is loaded w/ feat. The main lvl boasts beautiful hardwood flrs, an open-concept liv/din rm w/ a gas FP & crown moulding. The attractive kitch is equipped w/ white cab, S/S app, & granite. The primary bdrm feat built-in cab & sliding drs leading to the rear yard. The 2nd bdrm is adorned w/ a large bay window, while the 3rd bdrm provides generous space. The updated 4-pc bath incl a stylish glass shower. The f-fin lower lvl offers plush broadloom, a lrg rec rm, a 4th bdrm, & a 4-pc bath w/ jetted tub & corner shower. Add int feat incl large windows for abundant natural light, upgraded lighting fix, pot lighting, an alarm sys, & more. Outside, enjoy exceptionally manicured grounds w/ interlock walkways and patios, a rear storage shed, and lush foliage. Mechanical upd in '15 incl roof shing, furn, gas FP, & attic insulation. This prime location provides easy access to the Dundas Valley Conservation Area, parks, schools, the shops, restaurants, & amenities of Ancaster's village core, and major transportation routes. Plus, there's a single-car grg w/ a covered walkway to the side door and surfaced parking for multiple vehicles. (id:57134)
Royal LePage State Realty
31 Academy Street
Ancaster, Ontario
Welcome to the original Ancaster village! This charming bungalow is situated on a large lot in the highly sought after neighbourhood of Maywood. Enjoy the convenience of quick access to major highways perfect for commuters from Niagara to Toronto, walking distance to weekend activities such as family splash pad, Village Green park, tennis club, Tiffany Falls hiking trails, Ancaster Library, and the newly erected Memorial Arts Centre. Take advantage of the Hamilton Golf and Country Club, weekday farmers market, and the Wilson street shopping and dining (Rousseau House, Brewers Blackbird, the new Trails Cafe) as well as being in the desirable catchment for Rousseau Elementary. This residence offers comfort and charm with an updated kitchen, newly renovated full bathroom on the main floor as well as a second full bath in a fully finished basement that provides 1900 sqft of total livable space. Enjoy your morning coffee overlooking a meticulously maintained vibrant backyard that boasts matured perennials and trees, a detached garage perfect for a hobbyist or extra storage space, as well as a large patio for hosting or relaxing and soaking up with tranquil landscape! This home will not disappoint. (id:57134)
Revel Realty Inc.
2022 Atkinson Drive Unit# 35
Burlington, Ontario
Upgraded 1,449 sq.ft. 2 storey townhome in desirable Millcroft location close to all amenities including schools, parks, restaurants, stores, golf course and highway access! Updated kitchen with quartz countertops, breakfast bar and recent stainless steel appliances. Open concept living/dining with pot lighting and walkout to private patio/yard. Primary bedroom with 3-piece ensuite and walk-in closet, fully finished lower level, an attached single garage with inside entry and visitor parking! 3 bedrooms and 2.5 bathrooms. (id:57134)
Royal LePage Burloak Real Estate Services
32 Mccollum Road
Stoney Creek, Ontario
Welcome to this exceptional home in the sought-after Fifty Point community, offering a harmonious blend of comfort and convenience. Built in 2002, this expansive 3,232 sq. ft. home features 4 generously sized bedrooms and 3 well-appointed bathrooms, formal dining room and both a living room and family room, providing ample space for living and entertaining. Step inside to discover an open-concept design with elegant finishes and a layout that enhances both functionality and style. Recent upgrades, including a new AC, furnace, windows, and roof (all 2014), ensure that this home is not only beautiful but also energy-efficient and low-maintenance. The property includes a 2-car attached garage, providing plenty of space for vehicles and storage. Outside, you'll enjoy a private backyard equipped with a large fish pond, tiki bar and gazebo, perfect for relaxing or hosting gatherings. One of the standout features of this home is its prime location. Situated just two houses down from the picturesque Fifty Point Conservation Area, you'll have easy access to scenic trails, beautiful green spaces, water views and outdoor activities. Additionally, the home is just minutes away from the tranquil shores of Lake Ontario. Spend your weekends enjoying lakeside strolls, picnicking, or simply taking in the stunning views. The proximity to the lake also means you'll benefit from a peaceful, natural environment while still being close to local amenities, shopping, and quick highway access. (id:57134)
RE/MAX Escarpment Golfi Realty Inc.
51 Camelot Drive
Hamilton, Ontario
Welcome to family friendly Lawfield. Located minutes to the LINC, schools, shopping, restaurants and any amenity you would need. This updated home was finished with quality in mind and it includes 3 large sized bedrooms. This home also includes a large luxurious kitchen with loads of cabinet space and an eat-in island with quartz countertops. The bright and spacious living room and dining room with 10' ceilings and hardwood floors are open to entertain your guests and accommodate any size family. Pot-lights throughout Large backyard to suit. Large driveway and a side entrance leading to the basement roughed in and ready for your final touches and finishes. This home has been outfitted with loads of tech, both hard wired throughout and wirelessly ready, including upgraded outlets with USB, dimmers and soft touch as well as smart capabilities. Lastly, enjoy your large frontage views on your oversized porch. Come check this out and see the quality for yourself. (id:57134)
Right At Home Realty
4553 Sussex Drive
Niagara Falls, Ontario
Welcome to this updated raised bungalow semi-detached home in the desirable Morrison area of Niagara Falls. This 2+2 bedroom, 2-bathroom home is perfect for families or those seeking additional living space. The recently updated kitchen features modern finishes and brand-new counter-top, sink and faucet, stove and dishwasher - all installed within the last two months. The main bathroom has also been updated to reflect a contemporary style. The layout is both spacious and functional, with two bedrooms on the main level and two additional bedrooms on the lower level, offering versatile living options. The home boasts a freshly painted exterior, enhancing its curb appeal, and includes an electric vehicle charger, a great feature for eco-conscious buyers. In the back there is a fully fenced yard and a covered deck for outdoor entertaining. Located in the sought-after Morrison area, this home is close to schools, parks, shopping, all the amenities Niagara Falls has to offer and easy highway access. This property is move-in ready, combining modern updates with classic charm. Don’t miss out on this fantastic opportunity! (id:57134)
RE/MAX Escarpment Golfi Realty Inc.
317 East 15th Street
Hamilton, Ontario
Attention first-time buyers, investors, and families seeking space! Discover comfort and convenience in this exceptional 1 ½ story home nestled in Hamilton Mountain's coveted locale. Enjoy tranquility in a family-friendly neighborhood while being close to all amenities. With 5 bedrooms & 3 bathrooms, this residence offers ample space for everyone. The finished basement with a separate entrance provides versatility, ideal for a mortgage-helper in-law suite or additional living space. Parking is a breeze with a large detached garage and ample driveway space. The garage, equipped with electricity, is perfect for storage or as a workshop. Close to shops, malls, hospitals, and schools, this home offers convenience at your doorstep. Don't miss out—schedule a viewing today and make this remarkable property yours! (id:57134)
RE/MAX Real Estate Centre Inc.
4 Hilborn Crescent
Plattsville, Ontario
Nestled in the quaint charm of Plattsville, just a short 25-minute drive from the bustling hubs of Kitchener/Waterloo, lies an opportunity for charming townhouse living by Sally Creek Lifestyle Homes. Plattsville offers the small-town tranquility without compromising on convenience. Its proximity to Kitchener/Waterloo ensures easy access to urban amenities while providing a retreat from the hustle and bustle of city life. Embrace the best of both worlds in this perfect setting. The main level enjoys engineered hardwood flooring and 1'x2' quality ceramic tiles. Bask in the spaciousness of 9' ceilings on the main and lower level, creating an atmosphere of openness. The stairs are oak with iron spindles. The kitchen features quartz countertops, extended-height cabinets with crown moulding, and plenty of storage space for your essentials. The primary bedroom suite enjoys a walk-in closet and en-suite bathroom with a glass shower. On the exterior, oversized picture windows invite abundant natural light, while premium brick, stone and siding, along with captivating roof lines, enhance the home's curb appeal. Access to backyard from the garage. This home is to be built (Occupancy Spring 2025). Several lots and models to choose from. Visit the model home at 43 Hilbron Cres, Plattsville. Open Saturday and Sunday from 11 am to 5 pm, or by appt. RSA (id:57134)
RE/MAX Escarpment Realty Inc.
121 King Street E Unit# 601
Hamilton, Ontario
This spacious two bedroom penthouse in Gore Park Lofts offers a convenient downtown location amongst all the action! Blocks from First Ontario Centre, Library, Farmer's Market, McMaster Downtown Campus, Nations Fine Foods, Art Gallery, Hamilton Convention Centre & City Hall. This boutique building is also located within walking distance to the trendy shops & restaurants of James Street North! Soaring ceilings & many large windows including a Juliette Balcony offer a Southern exposure with Escarpment Views. Exposed utilities in the ceilings & reclaimed brickwork showcase the building's history. Beautiful finishes including quartz countertops, Duralax Anti-Scratch Vinyl Flooring & stainless steel appliances. Parking is conveniently located in multiple lots around the building. Secured front entry. One locker included (id:57134)
RE/MAX Escarpment Realty Inc.
1954 Grayson Avenue
Fort Erie, Ontario
COUNTRY-STYLE LIVING CLOSE TO TOWN… Nestled on a quiet street in Fort Erie, 1954 Grayson Avenue sits on a lush, OVERSIZED 80’ x 223.8’ L-shaped property with NO REAR NEIGHBOURS and bordering Stevensville Conservation Area. Private back yard boasts an above ground POOL, 10’ x 12’ gazebo, deck, storage/garden shed, PLUS detached garage/workshop with BONUS 400 sq ft MANCAVE with heat/AC! With great curb appeal, mature trees, and a charming, covered front porch, this SPACIOUS, 3 bedroom, 1680 sq ft BUNGALOW has much to offer! Main living area features gleaming hardwood flooring and crown moulding throughout, and an XL corner gas fireplace with mantel. WALK OUT through patio doors to the beautiful and serene back yard OASIS with gas BBQ hookup, privacy fence, and surrounded by mature trees. Lovely kitchen features a server window into the dining room, abundant cabinetry, and gas stove. Three bedrooms, 4-pc bath, closets (with lights!) in every room, and laundry room with 2-pc bath completes the home. Close to schools, parks, campgrounds, Golf courses, Fort Erie Leisureplex, all amenities, and just a quick drive to Safari Niagara, Crystal Beach, or the Peace Bridge US Border. CLICK ON MULTIMEDIA for video tour, drone photos, floor plan & more. (id:57134)
RE/MAX Escarpment Realty Inc.
2940 3 Highway
Port Colborne, Ontario
TWO UNITS ON ONE LARGE PROPERTY! 2940 Hwy 3 in Port Colborne, is a beautifully renovated side-by-side semi-detached home offering modern living with a touch of nature. Both units have been updated from top to bottom, featuring brand new fridges, stove, quartz counters, pot lights and contemporary finishes. Set on a spacious 1.68-acre lot, the property backs onto a lush forest and scenic trail, perfect for outdoor adventures. Just minutes from the beach, this property offers the best of both tranquillity and waterfront enjoyment. There truly is no property like this in the area! (id:57134)
Revel Realty Inc.
139 St. Michaels Street
Delhi, Ontario
Truly Stunning, Custom Built 4 bedroom, 3 bathroom Bungalow with high quality finishes throughout situated in sought after “Fairway Estates” subdivision. Incredible curb appeal with brick & complimenting stone exterior, concrete driveway, attached double garage, & covered back porch with glass railings, remote sun shade blinds, & welcoming front porch. The flowing, open concept interior offers over 2400 sq ft of exquisitely finished living space highlighted by gourmet eat in kitchen with rich cabinetry, granite countertops, subway tile backsplash, oversized island, & S/S appliances, gorgeous hardwood floors throughout formal dining area & living room with corner gas fireplace featuring custom designed hearth, crown moulding throughout MF rooms, 2 MF bedrooms including primary suite with walk in closet & chic 3 pc ensuite with tile floors & tile shower, 2 pc bathroom, & desired MF laundry. The finished basement includes spacious rec room with electric fireplace, 2 additional bedrooms, 4 pc bathroom, & storage/utility area. Highlights include modern decor, fixtures, & lighting, built in speaker system throughout MF, & more! Conveniently located minutes to amenities, shopping, parks, schools, & more. Easy access to 403 & 401. Call today to Experience & Enjoy Delhi Living at its Finest! (id:57134)
RE/MAX Escarpment Realty Inc.
1310 Ester Drive
Burlington, Ontario
1st time ever offered for sale, original owner. This fantastic family home is sure to please. Over 1737 Square feet of finished space, The home features a large modern kitchen, spacious living room, formal dining room, 3 good sized bedrooms, 1 1/2 baths and fully finished basement complete with recroom with cozy fireplace, finished Laundry room, and bonus a room that could be a extra bedroom, workshop, gym, home office or hobby room the choice is yours! The tranquil backyard has manicured gardens, offers plenty of space to bbq on the deck, catch some sun the patio, sit in the shade under the gazebo or splash around in the large in-ground pool, perfect for cooling off on those hot summer days and all this in the highly sought after Tyandaga neighbourhood. This family home is perfectly located close to highway access, Transit, Schools, Parks, Shopping and of course Tyandaga Golf course is a short walk away! This amazing property is sure to please, so book your private showing today before it's gone! (id:57134)
Coldwell Banker Momentum Realty
1185 Devonshire Avenue Unit# 2
Woodstock, Ontario
Welcome to 1185 Devonshire Avenue, Unit 2, a stunning new build designed for modern living. This thoughtfully planned home offers a spacious main level featuring a dining room, great room, powder room, and a well-appointed kitchen, complemented by an attached garage with space for one vehicle. The second level boasts three generous bedrooms, including a luxurious primary suite with a walk-in closet and ensuite bathroom, plus an additional 3-piece bathroom and convenient laundry. With an unfinished basement offering potential for customization, this home is perfect for growing families seeking comfort and style in a prime location. (id:57134)
Exp Realty
10635 First Line
Moffat, Ontario
Immerse yourself in serenity with this tranquil property, conveniently located just minutes from the 401, nestled between Milton and Guelph. This custom-built bungalow on 21+ acres, has 7000 square feet of elegantly finished living space. This stunning home has it all; soaring ceilings, huge windows, hardwood floors, 2 fireplaces, formal living, dining, family room, office, luxurious kitchen, Primary suite with its own solarium, & all bedrooms complete with ensuite bath. Lower level has a fully finished open concept walk out lower level that flows onto a huge covered patio and the manicured backyard paradise. The newly designed patios, stylish pergola, inground pool, and exquisite pool house/bar from S. Boutine Home Improvements make this backyard ideal for entertaining or enjoying a quiet day. The striking waterfall/pond adds a touch of sophistication, natural beauty and calm. A picturesque natural pond offers stunning sunrises and a winter skating rink. The expansive covered upper balcony is perfect for year-round barbecues with beautiful views of the property and forest. Reconnect with nature on a walking path that weaves through lush woodlands, ideal for everything from forest hiking, to cross-country skiing, perfect for both adventure and relaxation. Experience bird watching or catch glimpses of deer in the early morning mist. This haven combines nature’s tranquility with modern comforts, offering a peaceful escape, within minutes from all the conveniences. (id:57134)
Right At Home Realty
30 Times Square Boulevard Unit# 4
Stoney Creek, Ontario
Modern town home built in Central Park community. Minutes to the Redhill Expressway/LINC, restaurants, shopping and amenities - this will be one of the hottest places to live in Stoney Creek. Owner is RREA. DEPOSIT INSTRUCTIONS ATTACHED. (id:57134)
Apex Results Realty Inc.


