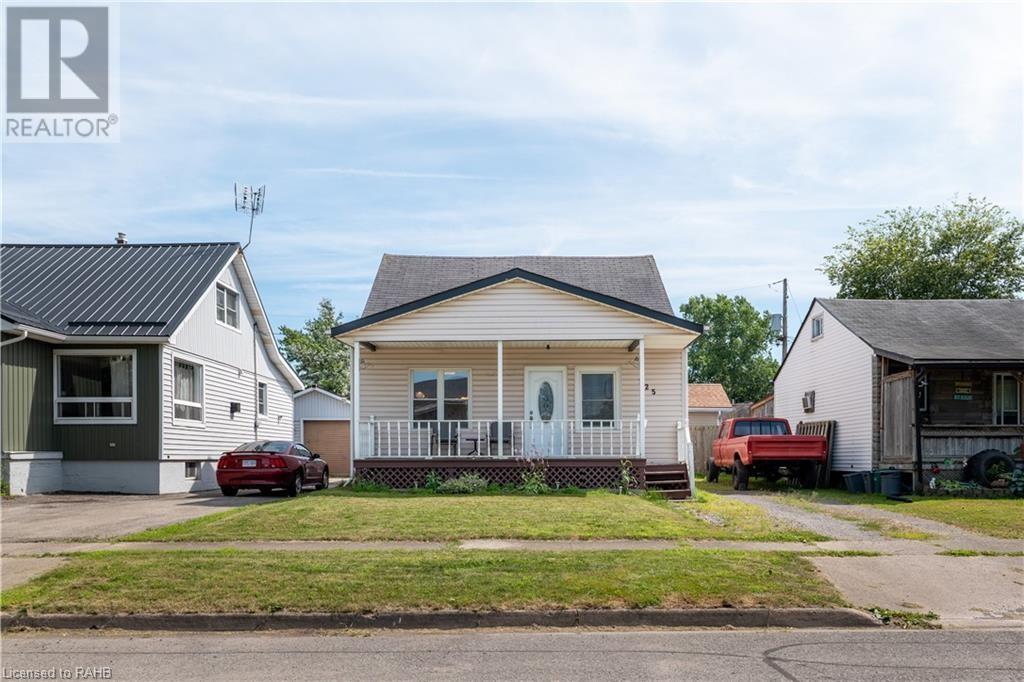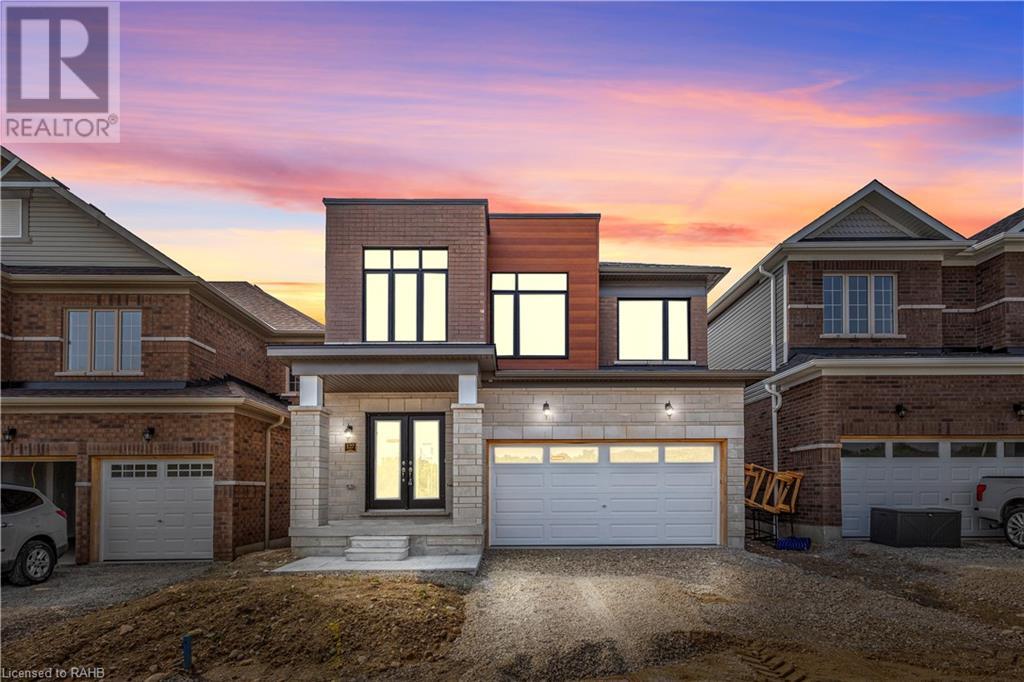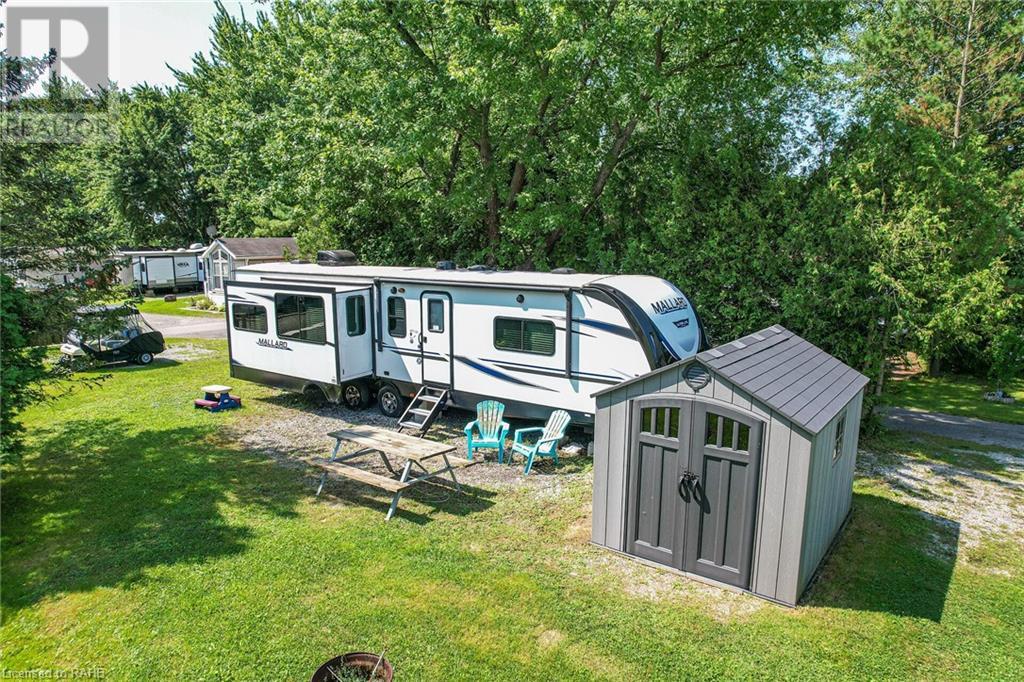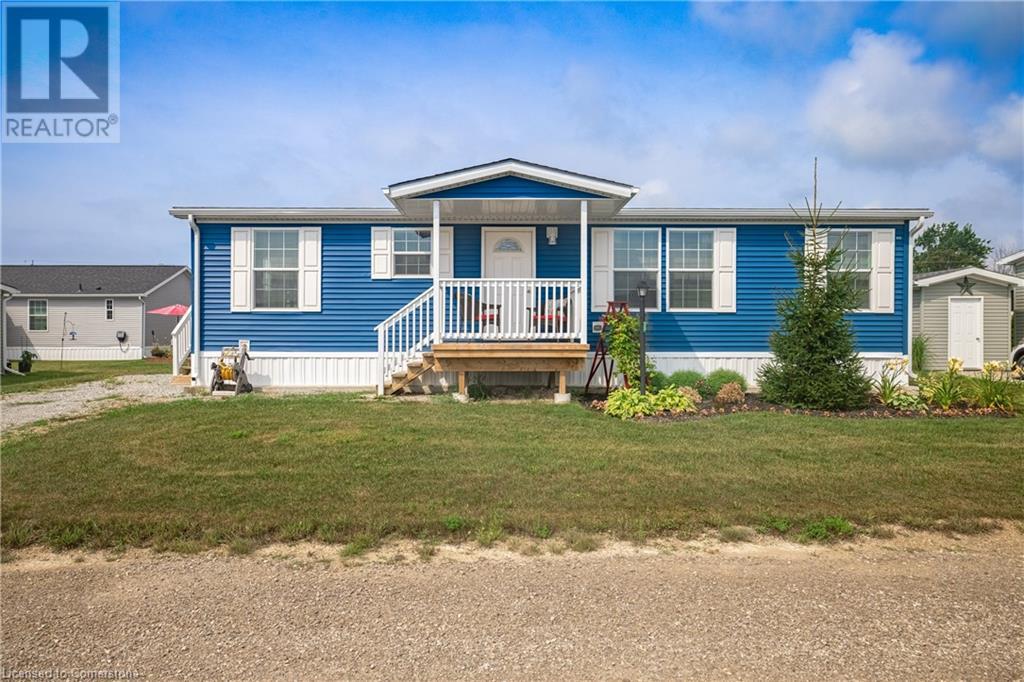27 East 26th Street
Hamilton, Ontario
Welcome to 27 East 26th Street. This meticulously renovated two-storey LEGAL DUPLEX is perfect for investors, multi-generational families, or first-time buyers looking for some rental income to offset their mortgage payments. Both units offer modern, open-concept living spaces with tasteful finishes, and the entire home has been professionally updated top to bottom. Updates include a new roof, all new windows and doors, luxury vinyl plank flooring, quartz countertops & stainless steel appliances just to name a few. Conveniently located steps to Juravinski Hospital, public transit, shops/restaurants on Concession, and minutes to the highway. This is a property you definitely don't want to miss, schedule your private showing today! (id:57134)
RE/MAX Escarpment Realty Inc.
27 East 26th Street
Hamilton, Ontario
Welcome to 27 East 26th Street. This meticulously renovated two-storey LEGAL DUPLEX is perfect for investors, multi-generational families, or first-time buyers looking for some rental income to offset their mortgage payments. Both units offer modern, open-concept living spaces with tasteful finishes, and the entire home has been professionally updated top to bottom. Updates include a new roof, all new windows and doors, luxury vinyl plank flooring, quartz countertops & stainless steel appliances just to name a few. Conveniently located steps to Juravinski Hospital, public transit, shops/restaurants on Concession, and minutes to the highway. This is a property you definitely don't want to miss, schedule your private showing today! (id:57134)
RE/MAX Escarpment Realty Inc.
23 Northglen Avenue
St. Catharines, Ontario
Welcome to the beautiful custom built 23 Northglen ! Located in the sought after north of St Catharines - just minutes walk from Sunset Beach and in the heart of Niagara wine country! This home that has been finished throughout with quiet sophistication ! Features include: bamboo flooring, 8 baseboards, bloblock windows in the kitchen, metal roof (2022 - transferrable 50 year warranty), second floor stacked washer and dryer, vauted ceiling in primary bedroom - plus massive walk in closet, large shed in well cared for very private backyard, large patio area under roofing, 2 main line BBQ hook ups, under lawn sprinkler system, Skylights making for a very bright and light home. An energy efficient high-efficient home including a tankless water heater. Future Hoverlink Port is just 5 minutes walk away ( 30 mins to Toronto). Watch the Matterport 3D Virtual Tour ( look up) then come and see for yourself with a private showing ! (id:57134)
One Percent Realty Ltd.
37 The Point Drive
Otonabee-South Monaghan, Ontario
ATTENTION GOLF LOVERS! UNLIMITED GOLF FOR 6 MEMBERS OF YOUR FAMILY FOR 6 MONTHS! This Cottage is in Phase 1 at Bellmere Winds Golf Resort, situated steps away from the beach and the privacy and peace of backing on to the reserve. Awake every morning with the sound of the birds and view of the lake. This Cottage Is Designed for a Resort-Style Living Experience & Meant to Feel Like Home. This Model Offers Spacious Living Areas With 2 Bedrooms and a pull-out coach in the living area. Custom blinds for full privacy. 1 Washroom and Entertainers Dream Deck to Enjoy Those Elegant Evenings with Your Family & Friends. This Cottage Is Fully Furnished with Modern Furniture and Comes With a Fridge/Freezer, Stove, & Microwave. Tons of Amenities Such As, Gym, Laundry on Site, Outdoor Pool(s), Basketball Court and more. Kick Back and Enjoy The Cottage Experience!! Resort is open May 1 to Oct. 30. Current annual fees are $14,496.77. (id:57134)
Royal LePage Macro Realty
217 Grant Avenue
Hamilton, Ontario
Nestled at the end of the road, surrounded by natural greenery, you will find 217 Grant Avenue in Hamilton’s popular Stinson Neighbourhood! This well cared for 3 Bedroom, 1.5 bath, detached home is ready for the next chapter! Sitting on a 37’ by 119’ lot, this property offers over 1,600 sqft, plus the basement! Features include Hardwood floors; eat in Kitchen with Breakfast nook; living room with Bay window and Coved ceiling. The main floor Family room is “sun filled” with sliding doors to your “park like” Backyard & Patio, where you can enjoy family get togethers and Barbecues! Upstairs showcases two large bedrooms and a handy powder room! Private driveway offers 3+ parking spots, plus the “drive thru” Carport! For those larger families, the basement Recroom can easily be used as a bedroom! Updates over the years include Roof 2013, Furnace 2017, AC 2021. This is not a drive by! Put it on your list to view today!! (id:57134)
Royal LePage State Realty
128 Mcmonies Drive
Waterdown, Ontario
Welcome to this stunning freehold end unit townhouse, nestled on a quiet street in the desirable neighbourhood of Waterdown. Step onto the large front porch, perfect for morning coffee or relaxing afternoons. Inside, the open-concept main level boasts a bright and spacious layout, featuring a functional kitchen with a new backsplash, double sink, breakfast bar, and built-in dishwasher. With easy access to the 1.5-car garage, bringing in groceries is a breeze—plus, the garage is equipped with an EV charger, ready for your electric vehicle! Adjacent to the kitchen, the dining area flows seamlessly into the living space, which is large enough to serve as both a living room and dining room combination. From here, patio doors lead you to a fully fenced backyard, offering privacy and a great space for outdoor entertaining. Upstairs, you’ll find three generous bedrooms and a convenient laundry closet. The primary suite is a true retreat, complete with a walk-in closet and a luxurious 5-piece ensuite, featuring a soaker tub, separate shower, and double sinks. The unfinished basement with a bathroom rough-in provides the perfect opportunity to customize the space to suit your needs, whether it's an additional living area, home office, or recreation room. Located in a family-friendly neighbourhood, this home is close to parks, schools, shopping, and walking trails, making it a perfect place for anyone looking to enjoy the best of Waterdown living. Don't miss out! (id:57134)
Jim Pauls Real Estate Ltd.
27 Cluny Avenue
Hamilton, Ontario
Introducing an impeccable opportunity to own a charming home in the vibrant city of Hamilton. Welcome to 27 Cluny Ave, where this charming 3 bedroom, 1 bathroom home offers a cozy yet versatile living space that adapts to your lifestyle. Each room is designed with comfort and practicality in mind, ensuring a welcome atmosphere at every turn. The living space seamlessly integrates the kitchen, living and dining area, creating an inviting space perfect for both entertaining and relaxation. Outside, discover a lovely front porch, perfect for enjoying your morning coffee, a spacious backyard and a separate detached garage adding to the homes convenience. Beyond the property lines, this home positions you perfectly to reap the benefits of its great locale. With close proximity to great schools, shopping, restaurants and beautiful parks and trails, this home offers it all. Property is being sold under Power of Sale, sold as is, where is. Seller does not warranty any aspects of property, including to and not limited to: sizes, taxes or condition. (id:57134)
RE/MAX Escarpment Realty Inc.
484 Millen Road Unit# 15
Stoney Creek, Ontario
Was listed at $1.1 million now new improved price $869,997. Similar unit sold for $1.5 million . Living on the Edge of Lake Ontario. Needs some T.L.CT (Bungalow style) stacked Townhome condo. Main + Finished basement. End unit (3 parking spots). Garage attached plus assigned spot and drive-way. On Main level + Finished basement over 2,200 sq ft. 2 walk-outs to waterfront views. “ Boat lovers” near nearby marinas. Mins to easy QEW Hwy access. Ideal for Commuters/Professionals and Retirees. The recent fortified Seawall will offer decades of future shoreline protection. Your affordable piece of waterfront paradise! (id:57134)
RE/MAX Escarpment Realty Inc.
325 Simpson Avenue
Welland, Ontario
Welcome to 325 Simpson Avenue! Whether you're looking for your first home, an investment opportunity or the perfect family residence, this property offers endless possibilities. This well-maintained, very clean 4-bedroom home features a large, modern galley-style kitchen and convenient main-floor laundry. Its central location close to transit, parks, and greenspace only enhances its appeal. Just imagine owning a home with a pool and spacious backyard perfect for outdoor entertaining and relaxing with friends and family. Affordable and charming, this home won't stay on the market for long. Take the virtual tour or book your private showing today! (id:57134)
Exp Realty
159 West 26th Street
Hamilton, Ontario
Come see this beautifully maintained & spacious bungalow on one of the most desired pockets of Hamilton's West Mountain. It features 3 bedrooms, 2 full bathrooms, 2 kitchens, large living rooms & a full in-law suite with a separate entrance, ideal for those looking to help with their mortgage payments or those needing space for the in-laws. Conveniently located close to the Linc for an easy commute, Chedoke Golf Course & trails, Ancaster Meadowlands & the Queen St Hill to bring you right into the heart of Downtown with plenty of restaurants, shops & all amenities. Call today for your private viewing. (id:57134)
RE/MAX Escarpment Realty Inc.
5100 14 Side Road
Milton, Ontario
Experience luxury at 5100 14th Side Road in Milton – a home beyond bricks & mortar, a symphony of charm & luxury. Over 8,000 square feet of luxury between the main and lower floors, this isn't just a home; it's your kingdom. On a 28-acre lot with a ravine leading to Rattle Snake Point, this property offers nature's grandeur. The gated driveway extends towards the home leading to the roundabout. It's not just a path; it's your personal red carpet. The foyer welcomes you with a grand dome ceiling, setting a stage not just meant to be lived in, but experienced. The oversized family room is a sanctuary with the cast stone fireplace for cozy evenings. In the dining room you are seated beneath coffered ceilings, elevating every meal. The kitchen, a foodie's playground, boasts a Viking stove, Miele dishwasher, and a large island. Move to the 6 generously sized bedrooms, ensuring a slice of comfort for all. Step onto the terrace, an extension of your living space, perfect for morning coffee or breathtaking evening sunsets. The basement surprises with heated flooring, a custom wine room, and dual staircases for a grand entrance. The walkout exit to the backyard seamlessly connects indoors and outdoors. The security alarm system with cameras ensures peace of mind. The 6-car garage, 2 attached and 4 separated by a carport, caters to automotive enthusiasts with space for a car lift. Make memories at 5100 14th Side Road – where every room is a chapter waiting to be written. (id:57134)
Keller Williams Edge Realty
127 Bendemere Road
Paris, Ontario
Welcome to your dream home! Built by a reputable builder Fernbrook Homes, this exquisite new construction in Paris, Ontario, offers unparalleled luxury and comfort. Style and sophistication abound, this 2,574 sq ft home offers so much including 5 spacious and bright bedrooms perfect for families of all sizes, 4 modern washrooms elegantly designed to your comfort, a walkout basement, AND a separate entrance ideal for additional living space or a potential in-law suite. The living room is perfect for entertaining guests, and it has a beautiful and modern kitchen with granite countertops and sleek cabinetry. Don't forget about the convenient main floor laundry room, simplifying your daily chores with style and efficiency. I almost forgot to mention the 9 ft ceilings throughout. Note the basement also has a rough in. In addition, LOCATION, LOCATION LOCATION. Located in the charming community of Paris steps away from the Grand river and all amenities and downtown Paris, this home is a perfect blend of modern amenities and timeless elegance. Don’t miss your opportunity to own this stunning property. Schedule a viewing today and experience the luxury and comfort of your new home! (id:57134)
Keller Williams Complete Realty
4173 Palermo Common
Burlington, Ontario
Spacious 3 story townhome built by DiCarlo Homes This unit features 2 large bedrooms, 2.5 baths with nine-foot ceilings on 2nd level! Spacious main level foyer with closet. Second story features eat in kitchen with large balcony with one the best views in complex, very bright and spacious living room, 2 large windows, closet and powder room. 3rd floor features a large master bedroom with his and hers closets and a 4-piece ensuite, another large second bedroom, 4-piece bathroom, and laundry room. Tons of visitors parking!! Appleby Go Station and the QEW are just minutes away. Public transit is just outside doorway, great for commuters. This unit is a must see!!! (id:57134)
Keller Williams Edge Realty
243 Wilson Street W
Ancaster, Ontario
Peaceful and serene Tudor style raised ranch surrounded by mature trees that will be sure to impress you. Oversized lot with privacy from the road allows you to enjoy your yard without compromise. Large 4 car driveway with turn around makes it easy to get in and out. Beautiful landscaping and flagstone stairs welcome you home every day! Inside, the functional layout is everything you need and more. The large, updated kitchen features custom cabinets, black quartz countertops, built-in oven, built-in gas cooktop and under cabinet lighting. Matching island overlooks the dining area. Access the backyard from the dining area and enjoy a cup of coffee with the morning birds on your private terrace. The bright and sunny family room is a perfect place to unwind chat with friends. Down the hall are 3 good size bedrooms and a 5-piece bathroom. The lower level recroom is the perfect place for teens or a family movie night while enjoying the gas fireplace. Access the large 2 car garage from the lower level. Additionally, head to the backyard from the lower level walk-up. A 2-piece bathroom and finished storage room finishes off the lower level. This home has been loved and cared for by the original owners since being built. Nothing to do but move in! New automatic garage doors on order and installed prior to closing. Don’t Be TOO LATE*! *REG TM. RSA (id:57134)
RE/MAX Escarpment Realty Inc.
85 Foxborough Drive
Ancaster, Ontario
Welcome to 85 Foxborough, a charming, turn-key, two-storey townhome nestled in sought-after Ancaster. This inviting residence features an open-concept kitchen, living, and dining area, perfect for both everyday living and entertaining. Enjoy the added convenience of a spacious second-floor family room that can be easily converted to a third bedroom, ideal for relaxation or play. The property boasts an unfinished basement, offering a blank canvas to create your ideal space. Located just a 5-minute walk from James Smith Park, you’ll have easy access to a public walking trail, tennis courts, a basketball court, a baseball diamond, and multiple soccer fields. With quick access to the highway and amenities, this home is perfectly situated to balance comfort, convenience, and an active lifestyle. Contact us to book a private tour today! We'd love to show you what this home has to offer. (id:57134)
Royal LePage Burloak Real Estate Services
408 Dalgleish Trail
Stoney Creek, Ontario
Welcome to 2019 built, 2920 S.F above grade area, 2 storey elegant house with 5 bedrooms, 3.5 baths in the highly desirable new Summit Park Neighbourhood on huge premium lot of 124 feet deep and 49 feet wide at the back. Offers rare main level bedroom with ensuite privilege walk-in closet, also upgraded to oak staircase, 9 feet main floor ceiling and rounded corners on 2nd level. No neighbors on the front and back. Enjoy the beautiful countryside views at the back and picturesque pond view at the front. Steps to, Walmart, Canadian Tire, banks, restaurants and many of other chain stores. Water heater & HRV are rental. 3 pc washroom rough-in, in the basement. (id:57134)
RE/MAX Escarpment Realty Inc.
5055 Greenlane Road Unit# 113
Beamsville, Ontario
AMAZING VALUE! This stunning 2-bedroom plus den, 2-bathroom unit offers 860 sq ft of space and is situated on the bright main floor at the back corner of the building, featuring a convenient main floor walkout to an L-shaped patio and visitors parking nearby making for practical access for your company. The unit includes vinyl laminate flooring throughout, upgraded light fixtures, and a primary bedroom with a walk-in closet and an ensuite bathroom with a large shower. Additional highlights include in-suite laundry and convenient amenities such as a lovely courtyard, rooftop patio, exercise room, and party room. A locker is conveniently located across from the unit, and there is one underground parking spot. (id:57134)
Royal LePage State Realty
63 Forestgate Drive
Hamilton, Ontario
Welcome home! Located on a quiet, court-like street in the sought after Fessenden neighbourhood of Hamilton Mountain is this 4 bedroom, 1+1 bath sidesplit with over 2,700 square feet of living space. Nestled on a large, pie-shaped lot with extensively landscaped gardens, this home offers the perfect blend of indoor & outdoor space. The backyard features lush gardens, a stunning tiered waterfall, pond, basketball court, firepit area & large patio perfect for lounging & al-fresco dining. Inside, the home has been tastefully renovated. The kitchen features white shaker-style cabinets, stainless steel appliances, an oversized island & dedicated desk area as well as leathered granite countertops. Open to the kitchen is a seating area with access to the patio as well as a gas fireplace for those cozy nights at home during winter. The second level houses the spacious family room with large windows & recently added custom built-in bookshelves. There are four bedrooms on this level, with a stunning primary featuring ensuite privileges. The lower level includes oversize windows, TV area & renovated laundry room. Plenty of recent upgrades throughout include new windows & doors, new pond pump, fresh paint throughout including ceilings, new doors & trim throughout, exterior lights, electric outlet replacement indoor & outdoor and more. Don’t be TOO LATE*! *REG TM. RSA (id:57134)
RE/MAX Escarpment Realty Inc.
1036 Gallagher Road
Burlington, Ontario
One owner home in desirable Aldershot neighbourhood. Convenient for commuters and close to schools, GO station, Highway access, RBG, parks and shopping. Major components updated. 4 level sidesplit with full basement. Large yard with workshop/shed and mature gardens. Parking for 4+ vehicles in driveway. Endless opportunities to customize this solid home. RSA (id:57134)
Coldwell Banker Community Professionals
3266 Homestead Drive
Mount Hope, Ontario
Attention developers! Development potential today! 84 x 264 ft lot between 3 other parcels of land currently planned for redevelopment , directly across the street from Sonoma Homes subdivision! A once in 50 year opportunity for a qualified purchaser! Own this parcel of land before it's gone! (id:57134)
RE/MAX Escarpment Realty Inc.
2184 Haldimand 17 Road
Cayuga, Ontario
This extensively updated 3+1 bedroom bungalow is situated on a 5.78-acre property, perfect for a horse/hobby farm and nestled in a picturesque setting, surrounded by serene fields and forest landscapes. The property is rich in features, including a 24'x21' double garage, a sturdy 55'x29' hip roof barn with hay loft, and an attached 40'x19' single-story north section. Additional structures include an 18'x55' lean-to, a 10'x12' shed, a silo, a pond, and more. The charming brick bungalow has a spacious family room with a wood-burning fireplace, a living room with rustic wood ceiling, new flooring and propane fireplace, a bright kitchen with granite countertops, main floor laundry and an updated full bathroom. Basement offers the family even more living space with multiple storage spaces, partially finished rec room, and additional bedroom. This is a value packed package for someone looking for space/hobby farm. (id:57134)
RE/MAX Escarpment Realty Inc.
488 Townline Road
Niagara-On-The-Lake, Ontario
Welcome to your own slice of paradise! Nestled on just over 30 acres of pristine land, this beautiful farm offers an idyllic retreat for those seeking tranquility and natural beauty. Boasting rich, fertile soil, this property is a haven for avid gardeners and farmers alike, providing the perfect environment for cultivating a wide variety of delicious fruits and vegetables. Imagine waking up each morning to the sight of your own bountiful harvest, ready to be enjoyed fresh from the vine. The property itself exudes charm and character, with a detached 4-level sidesplit home providing ample space and privacy for you and your loved ones. With a separate entrance on the property, there's potential for versatile use, whether it be for guests, rental income, or a home office. Surrounded by sweeping vistas of rolling hills and lush greenery, you'll find peace and serenity in abundance here. Whether you're relaxing on the front porch, exploring the expansive grounds, or simply soaking in the beauty of nature, every moment spent on this enchanting farm feels like a retreat from the hustle and bustle of everyday life. Don't miss your chance to own this truly extraordinary property – schedule your private showing today and start living the farm life you've always dreamed of! (id:57134)
Keller Williams Complete Realty
Lot 47 Chipmunk Lane
Cayuga, Ontario
Looking for the ultimate weekday or weekend getaway - check out this beautiful 2020 “Mallard - M335 rear living travel trailer currently situated on LOT 47 at beautifully maintained Grand River RV Resort fronting on The Grand between Cayuga & Dunnville - 35 mins to Hamilton - offering boat slips/ramp/parking, snack bar, Community Rec Hall, 2 heated pools, mini-golf, Holeyboard, Shuffleboard & weekly activities. The rarely occupied, immaculate unit incs multiple slides ftrs camp side slide offering kitchen table w/leaf & 4 chairs, adjacent theatre seating boasting 2 reclining chairs facing flat screen TV, multi-media/blue-tooth equipped center w/fireplace - continues to tri-fold sofa which pulls out to comfortable bed - leads to functional kitchen sporting versatile prep island, 2 refrigerators/freezers combos, microwave, 3 burner cook-top/oven, range hood - leads past modern 3 pc bath w/large WI shower to luxurious primary bedroom incs king size bed complemented w/strategically placed wardrobe & storage cabinetry incs laundry RI plumbing. Quality exterior ftrs diamond plated front accented w/fibre-glass aerodynamic cap. Extras - AC, c/vac, water/sewage level monitors, power sun awning, outdoor speakers, solar & back-up camera rough-in, power stabilizer jacks & custom 8x10 shed. Continue to stay at this ideal site (2024 fees $5712.15 incs HST for 6 month summer occupancy) - or- travel to the many beautiful trailer parks dotted thru-out Canada & USA. It's Time To Enjoy Life!! (id:57134)
RE/MAX Escarpment Realty Inc.
11 Silver Aspen Drive
Nanticoke, Ontario
SELLER IS HIGHLY MOTIVATED! Sweet home in the popular Waterfront Community of Shelter Cover. One floor living at its best in this 2 bedroom home. Spacious living room includes area for desk, entertaining and enjoying your retreat on the shores of Lake Erie. Stylishly decorated complete with window coverings, all appliances and needed storage room. Primary suite comes with large walk in closet and 4 pc ensuite. Enjoy the eat-in kitchen with trendy finishes including pot filler and build in appliances. This Lifestyle Community offers Rec Centre, outdoor pool, boat marina (additional fee) walking trails, dog park, and planned activities within the community. Monthly Fees are $480.00 Land Lease, $260.00+HST Maintenance Fee and $151.47 Property Taxes. Sewer and Water are in addition and run approx. $90.00/ month. View this beautiful home is this really cool location! (id:57134)
RE/MAX Escarpment Golfi Realty Inc.
























