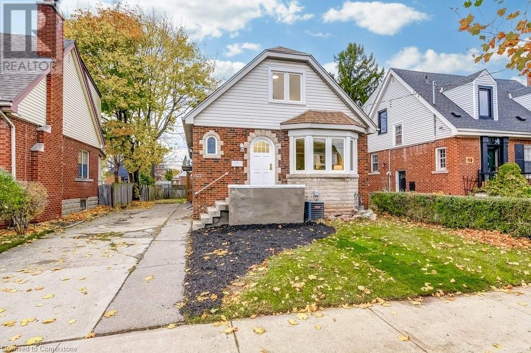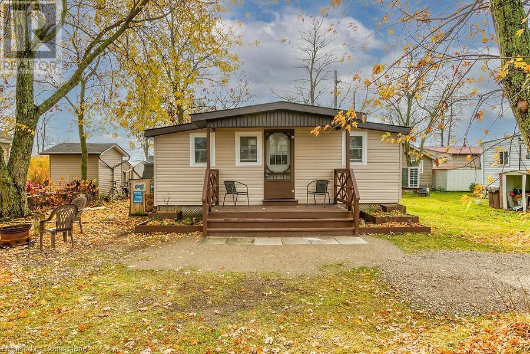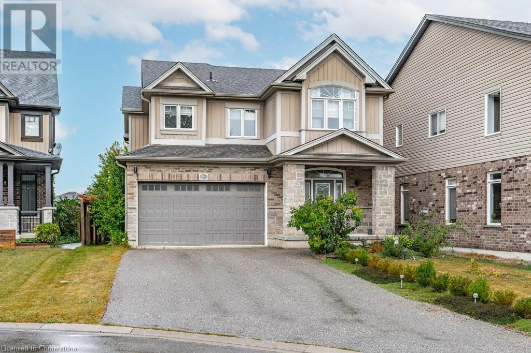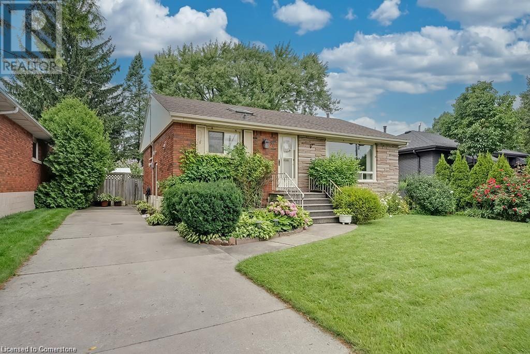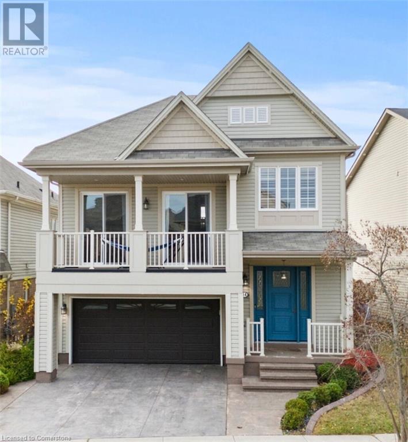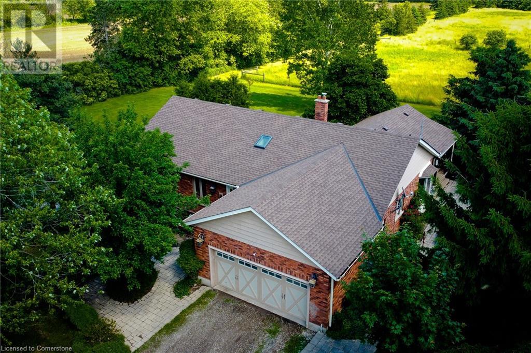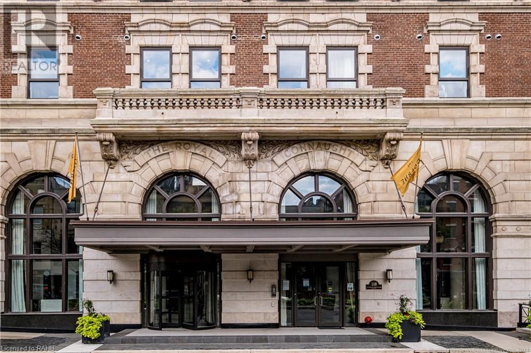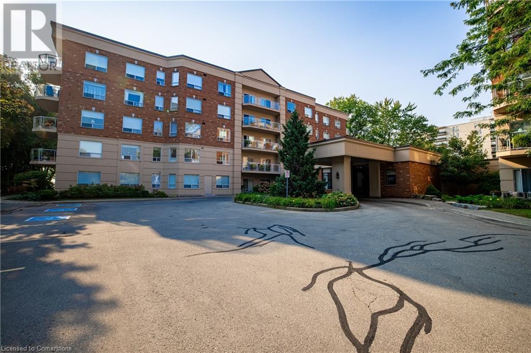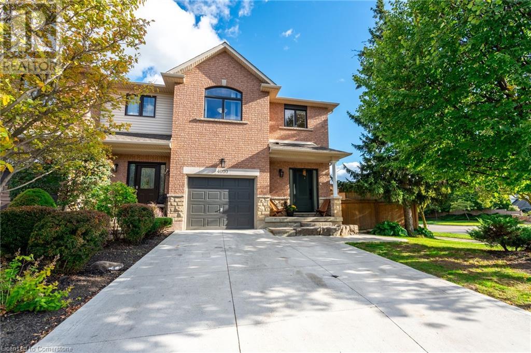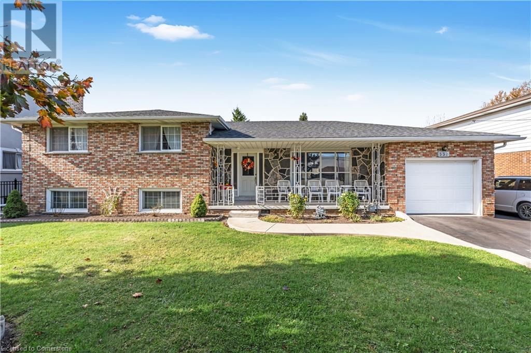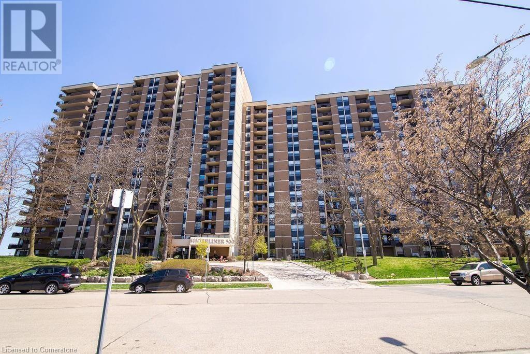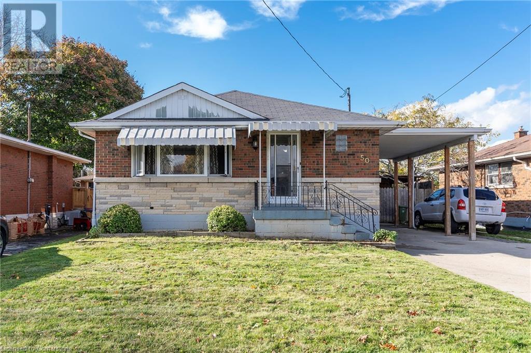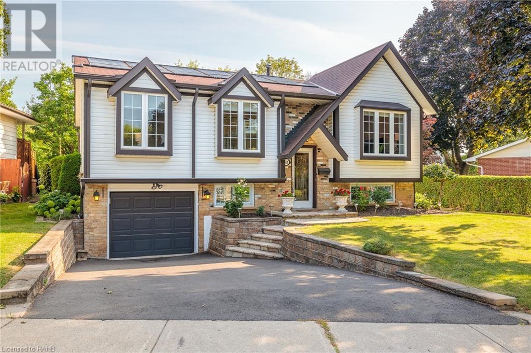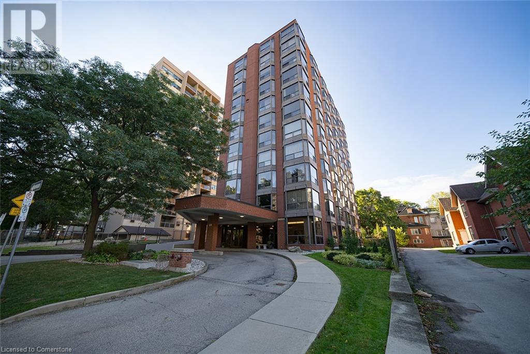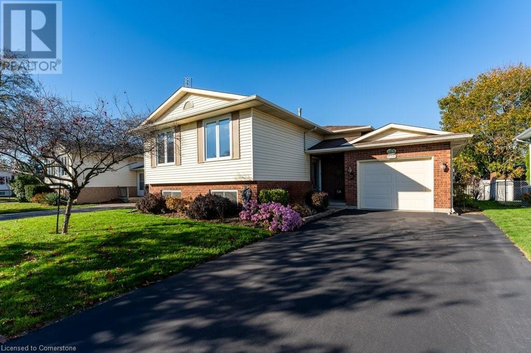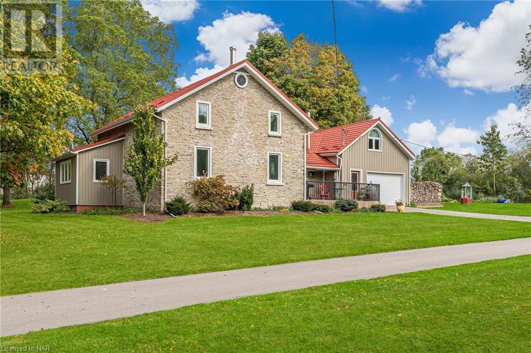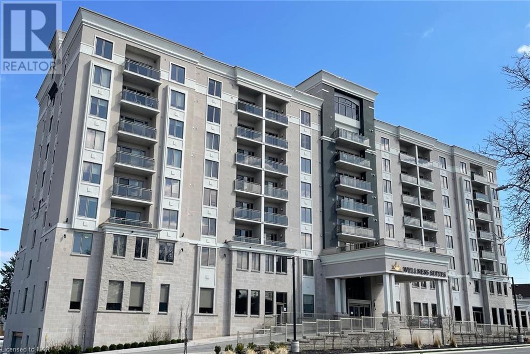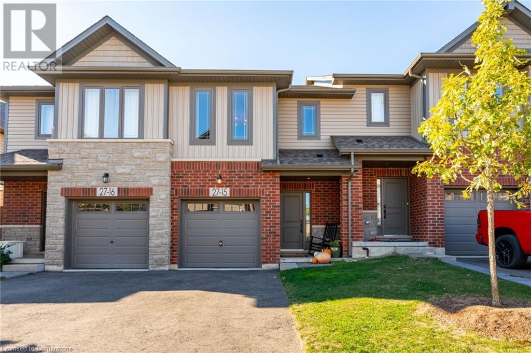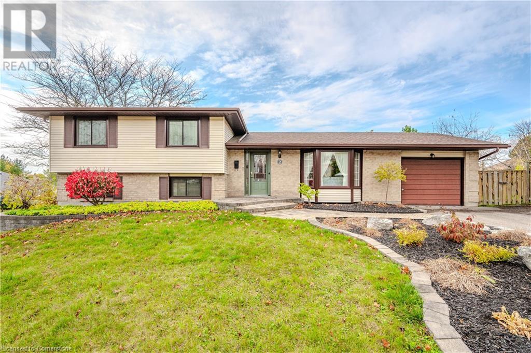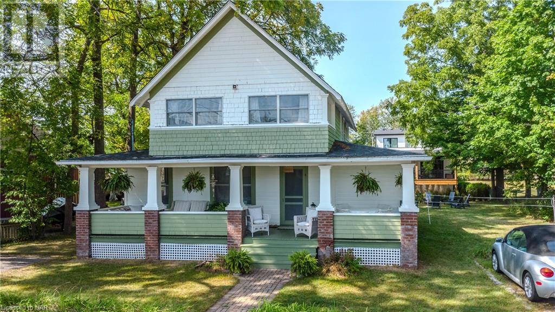5 Lobo Court
Stoney Creek, Ontario
Perfect Family Home! Located on a quiet cul-de-sac on the Stoney Creek Mountain, this charming family paradise is just steps from Valley Park, top-rated schools, shopping, dining, and the Valley Park Community Centre. Inside and out, you’re welcomed by countless updates throughout (ask your agent for full list). Set up for entertaining large family gatherings with direct access to a large backyard, boasting an adult patio entertainment area as well as a dedicated play area for children, including swingset. The stylish kitchen features updated cabinetry, a stone tile backsplash, and newer stainless steel appliances (2023), ready to handle everything from weeknight meals to weekend gatherings. Enjoy a separate dining room and living room with french doors opening to the large patio and pool, perfect for entertaining. The pie-shaped, fenced backyard offers lots of space for kids and pets, pool house and garden shed for extra storage. Three spacious bedrooms, with primary bedroom offering a walk-in closet and two piece bath. Updated bathrooms throughout the home feature spacious layout and modern fixtures. Finished rec-room provides a large bonus space for kids. Main floor offers an additional ½ bath, direct access to outside, walk-in pantry, laundry, side exit and garage. Desired family-friendly neighbourhood, Community Centre, library, pool, arena, and outdoor amenities, plus easy access to the Linc, Red Hill Valley Parkway. Packed with value and ready to welcome a new family! (id:57134)
Zolo Realty
432 Burlington Avenue
Burlington, Ontario
Downtown Burlington investment opportunity in the first block from the lake on prestigious Burlington Ave. Three one bedroom units, three two bedroom units, all are 1 bathroom. All have parking. Coin operated shared laundry (2 units have in-suite laundry), all units have 2 entrances/exits. Owners have done some renovations and updates. 2 units have exclusive balconies. Common garden/shared space with shared bbq. A true downtown location with walk to everything amenities. ‘Non-designated’ Heritage through the City’s Municipal Heritage Registry. A unique opportunity! (id:57134)
Royal LePage Burloak Real Estate Services
122 Kenilworth Avenue S
Hamilton, Ontario
Welcome to this fully updated 5 Bedroom Home. No expenses spared: fully renovated with high-end finishes and an abundance of space. This home is ideal for larger families, multi-generational living or generating rental income to supplement your mortgage. Main floor area showcases large Vinyl plank flooring, a generous living room, a good sized bedroom, 4 pc bathroom with marble tiles, stackable laundry facilities and a stunning kitchen with quartz counters and has 2 work areas including a second sink in the designated prep area and a spacious dining room, with direct access to the rear yard for ease of entertaining. Upstairs find two bright bedrooms and a 3 pc bathroom with a custom glass enclosed shower. The FULL In-Law suite downstairs with private side door entrance offers a large kitchen/living area, 4 pc bathroom, separate stackable laundry facilities and 2 good sized bedrooms. Too many updates and upgrades to mention: New windows, New interior Doors, All new S/S appliances, new deck off rear, 200 amp service, Furnace & AC – 2021, 1” copper water line from the city. This home has so much versatility. Enjoy quick access to Ottawa St shopping, schools, transportation, including The Redhill Parkway, The Linc, QEW and the mountain access. Quick closing is available, so don't miss out on making this incredible property your new home! (id:57134)
Royal LePage Burloak Real Estate Services
282 Winterberry Drive
Stoney Creek, Ontario
Stunning 4 Level Back split with 1.5 car garage in the sought after Paramount area across from a school & park and quick access to the LINC & Red Hill. This beautiful home was built in 1993 with grand vaulted ceilings on the main level with an open concept. Kitchen has a chef's dream Gas Range/Stove, Quartz countertops, sky light and double entry to let in all the natural light. The Second level has 3 bedrooms and a spacious bathroom. All Hardwood throughout the second level. Main level has laminate flooring and California shutters in the main window. Gas Fireplace in the living room but the gas line has never been connected. The lower level Family room has been fully renovated with a 60 Dimplex Electric Fireplace. The TV Mount is fully retractable for a perfect viewing experience. The lower Level bathroom has a jetted soaker tub. The Large office/playroom space can be easily converted to a bedroom. The Basement has been laid with Vinyl flooring and is currently used as a theater room. The rear yard is a private oasis. Trees are lined all around the property to give you full privacy with some new fencing. Gazebo with Portable hot tub. Has a fully functioning pond. Lower level access to the rear yard. Weber Master gas BBQ. This home has many updates: All Windows on main level and second level (22), Furnace and A/C (20),lower level renovations (22), basement flooring (24), Quartz countertop (24), main and second level has been fully painted (24),Hardwood and Vinyl flooring (18). (id:57134)
Royal LePage State Realty
1038 Lakeshore Road
Selkirk, Ontario
Welcome to beautiful Featherstone Point Park! If you have been searching for a completely updated TURN-KEY cottage look no more! Steps to Lake Erie in the heart of Selkirk Country this cottage will not disappoint. This completely renovated attractive dwelling features a comfortable living room with a electric wall fireplace accented w/new sectional couch & 58 flat screen TV, front master bedroom includes brand new bed, a functional eat-in-kitchen, modern 3pc bath, and bonus back room. Countless upgrades have been made- new vinyl flooring (2024), new roof shingles (2024), 100 amp upgrade ESA approval (2024), all new electrical throughout ESA approval (2024), water system pump (2024), split-type room air cond and heat pump-24,000 btu (2024),open concept living, 6x12 re-constructed front deck. EXTRAS-all appliances, furniture, multi-purpose shed, cistern, holding tank. Cottage is situated on Leased Land w/cost of $4300 annual land lease fee (2024) includes property tax & park amenities, 9 month occupancy (April 1-Dec 31). Come on down and be the first to see this piece of paradise. (id:57134)
RE/MAX Escarpment Realty Inc.
4931 Homestead Drive
Beamsville, Ontario
Welcome to Homestead Drive. This bright and spacious raised bungalow boasts just over 2600 sq. ft. of total living space including four bedrooms (2+2), open-concept main floor and stylishly renovated contemporary kitchen with large kitchen island, ample cupboard space, quartz countertops and walk-out to backyard deck. Highlights of Homestead include generous lot, primary bedroom fireplace, pot lights, double car garage and a fully finished lower level featuring large recreation room, exercise room and sizable bar area perfect for entertaining. Enjoy many updates and upgrades including kitchen (2022), roof shingles (2023), above ground pool (2024) and lower level bathroom (2024). Ideally located close to schools, parks, award winning wineries, farm fresh markets, the highway and the scenic towns along the Niagara Escarpment including Grimsby, Beamsville, Vineland and Jordan. (id:57134)
Royal LePage State Realty
929 Upper Ottawa Street
Hamilton, Ontario
Discover this charming bungalow located in a highly desirable area, offering easy access to highways, shopping, and all the amenities you need. This home features a bright sunroom perfect for relaxation, and a cozy, private backyard ideal for outdoor living. With in-law suite potential, this property is a versatile opportunity for multi-generational living or additional income. Don't miss out on this gem! (id:57134)
Michael St. Jean Realty Inc.
9 Nightingale Drive
Brantford, Ontario
Welcome to 9 Nightingale! This 3+1 bedroom, 2-story home located in the highly desirable D'Aubigny Forest Estates community features a spacious open-concept layout with large, well-appointed rooms perfect for modern family living featuring high end finishes. The first floor boasts a beautiful grand foyer, 9 foot ceilings, an updated eat in kitchen featuring stone counters and island, a powder room and spacious living room with patio doors that open to the backyard, bringing in abundant natural light. Upstairs, the massive master bedroom features a walk-in closet and full ensuite bathroom with glass shower and dual sink vanity. 2 additional large bedrooms, a den area, a convenient laundry room, and an additional 4-piece bath complete the second floor. The finished basement adds to the living space with an additional large recreation room. This home is energy star certified It is already plumbed for a three piece bathroom in the basement. This home is a perfect blend of comfort, style, and modern living—ready to become your next dream home! (id:57134)
Rock Star Real Estate Inc.
7711 Green Vista Gate Unit# 608
Niagara Falls, Ontario
Discover luxury living in this stunning 1-bedroom plus large open den condo, perfectly situated in a boutique building overlooking the beautiful Thundering Water Golf Course. With high-end upgrades throughout, this residence features floor-to-ceiling windows that fill the space with natural light and showcase picturesque views. Step outside onto your expansive 129 sq ft balcony, ideal for relaxing or entertaining. The contemporary kitchen is equipped with premium appliances and stylish finishes, while the versatile den can serve as a home office or guest area. Additional amenities include outdoor parking and a private locker for added convenience. Enjoy a vibrant community atmosphere while being just minutes from local shops, dining, and attractions. Don’t miss your chance to call this luxurious condo home! (id:57134)
Royal LePage Burloak Real Estate Services
5201 Banting Court
Burlington, Ontario
Step into this beautifully renovated townhouse located in the desirable Elizabeth Gardens community, a peaceful haven ideal for those who value tranquility and accessibility. With a generous 1250 sqft of living space, this home has been expertly updated to reflect the highest standards of modern living. As you enter, you'll find a spacious main floor featuring an open-concept living and dining area that flows effortlessly into a stunning kitchen. This kitchen is a true chef's paradise, showcasing a bright white finish, a handy center breakfast bar, and brand-new appliances. The main floor also includes a convenient 2-piece bathroom and direct access to the garage. Head upstairs to find three well-sized bedrooms, each serving as a serene retreat filled with natural light and featuring easy-to-maintain flooring. The fully finished basement provides additional living space, ideal for a family room, home office, or entertainment zone. Outside, a sliding glass door opens to a private, fenced patio, creating a charming area for relaxation or outdoor dining. The property includes two parking spaces, featuring a single-car garage and an extra exterior spot. The location is exceptional, just a short stroll from the stunning Lake Ontario shoreline, schools, parks, and local amenities. Commuters will enjoy the convenient access to major highways and public transport options. Every detail of this townhome exudes modern sophistication, from the smooth ceilings enhanced with pot lights to the fresh paint throughout. Updated bathrooms and new flooring contribute to the upscale ambiance of this move-in-ready residence. It’s the ideal choice for those looking for a stylish, low-maintenance lifestyle without sacrificing comfort or convenience. (id:57134)
Keller Williams Edge Realty
150 Charlton Avenue E Unit# 1401
Hamilton, Ontario
This updated one bedroom condo at The Olympia located right in the heart of Hamilton's Corktown neighbourhood, has some of the best views the city has to offer. Every inch of space has been maximized here - modern apartment style appliances, breakfast bar for stool seating and extra storage below. Your bathroom offers great vanity space, and a walk in shower with a multiple spray system. In the bedroom, you have automatic black out blinds and a walk in closet adding to your storage options. This building is popular with medical professionals and residents as it's just down the street from St. Joe's downtown campus and so centrally located it's easy to get to any of the other medical facilities in the city. But don't worry - there's lots of other things to do and enjoy at your doorstep as well - coffee shops, restaurants all just a few short minutes whether you want something fast on the go or in house experience. This unit offers up lots of modern updates, and a quick possession date. Parking may be available via the property management, for an additional monthly cost of $100, your condo fees include water and heat. If you are looking for a building with great amenities, you are going to LOVE the main floor indoor pool, steam sauna, gym and squash court. (id:57134)
Coldwell Banker Community Professionals
290 Upper Paradise Road
Hamilton, Ontario
Welcome Home to this well built Detached Bungalow in sought after Westcliffe! Featuring large bright Eat in kitchen with 3 appliance package and skylight to let in tons of natural sunlight, comfortable living room with extra wide window, 3 generous bedrooms and 4 pc bathroom. Main floor also boasts hardwood flooring and front and side door access which is perfect for an in-law suite or separate rental set-up! Lower level offers a large recreation room, 2 pc bathroom, laundry and loads of storage space. Front paved concrete private driveway can accommodate 3 car parking, large fully fence and private backyard complete with a storage shed! Minutes to Mohawk and Hillfield Colleges, Walk to shopping, transit and close to the Link and Ancaster. (id:57134)
Coldwell Banker-Burnhill Realty
450 Dundas Street E Unit# 707
Waterdown, Ontario
Welcome to TREND 1, built by the award winning, New Horizon Development Group. This lovely condo is ideally set on the 7th floor. You will enjoy the fresh, neutral décor and designer touches in this spacious 1 bedroom + den + 1 bathroom suite. With over $20k spent in builder upgrades, there is nothing to do but move in and enjoy! If you like to cook, you are in luck. You will LOVE the stainless steel appliances, timeless white cabinetry and quartz counters. This lovely kitchen has a breakfast bar that overlooks the great room. The bedroom is a tranquil space with ample closet space. The Den is perfect for a home office, craft/hobby room or a 2nd bedroom if needed. The lovely, spa inspired, 4 piece bathroom is a good size as well. Enjoy the carpet free environment with upgraded vinyl plank flooring. . . makes cleaning day a breeze! Also featuring in-suite laundry with a stackable washing pair and extra storage space for your cleaning supplies. That’s not all, this suite comes with a storage locker, conveniently located on the same floor as the condo and an underground parking spot. Waterdown has many amenities to enhance your lifestyle. Don’t wait, call today for a private viewing. (id:57134)
RE/MAX Escarpment Realty Inc.
4360 Millcroft Park Drive Unit# 21
Burlington, Ontario
This home is one of a kind! Fully Remodelled and Extensively Renovated, this townhouse is meticulously thought out and is a SHOW-STOPPER in the Millcroft Community! 1948 Above Grade SF. Upper level transformed into additional bedroom with bath and office space. Stunning Designer Kitchen with Integrated Appliances, custom Millwork, & Pot Lights throughout entire home. Large Isld, Quartz Counters, Extended Upper Cabinets, Dbl ovens, Miele induction cooktop, additional top of the line appliances, Plumbed-in commercial Keurig coffee maker. Main level offers large Primary Bed Retreat, a breathtaking Ensuite Bath, W-I Closet, and Custom Built-Ins. Basement offers oversized projector screen, a hosts dream bar designed to entertain. This home is an absolute show place and a must see! (id:57134)
Keller Williams Edge Realty
9462 Tallgrass Avenue
Niagara Falls, Ontario
Nestled in the heart of Niagara Falls at 9462 Tallgrass Ave, this exquisite two-storey house beckons families to a tranquil haven that they can call home. Boasting four generously sized bedrooms and 3.5 well-appointed bathrooms, this residence ensures comfort for the entire family. Each bedroom features a walk-in closet, with the master and junior master bedrooms offering en-suite facilities, including a Jack & Jill washroom, seamlessly blending luxury with practicality. The bright, open-plan kitchen invites warmth and social gatherings, while the family room, graced with a cozy gas fireplace, provides a perfect backdrop for relaxation and family time. A large foyer welcomes guests into a home filled with natural light, and the convenience of direct garage entry enhances everyday living. The outdoor space includes ample parking for up to six vehicles. Proximity to schools, parks, the enchanting Niagara River, bustling shopping destinations, and easy highway access make this property ideal for families seeking a serene yet connected lifestyle. This elegant house is available for sale, promising a delightful blend of comfort and convenience in one. (id:57134)
Engel & Volkers Niagara
5176 Maple Street
Niagara Falls, Ontario
Owner occupied side by side duplex, will be vacant on closing so new owner can set their own rents. The bones are good here with three newer 100 amp electrical services, roof 3 years old, newer owned hot water tank and much more. Great oportunity for the savy investor, flipper or first time buyer willing to put some sweat equity into their purchase. There is a full basement unfinished with it's own 100 amp service ceiling height 6ft. 3 in. .Quick closing possible. (id:57134)
RE/MAX Niagara Realty Ltd
166 Bridlewood Drive
Welland, Ontario
Welcome to 166 Bridlewood Drive in North Welland—a prime choice for families seeking comfort, space, and easy access to everything essential! This all-brick-raised bungalow sits in a highly desirable neighbourhood, close to reputable schools and public transit, and just minutes from Niagara College, grocery stores, restaurants, parks, and more. Inside, updated vinyl plank flooring runs throughout the main level, where an open-concept design connects the kitchen, dining area, and living room. With 3 spacious bedrooms, this home includes a large primary suite featuring a walk-in closet, a 3-piece ensuite bathroom, and a beautifully appointed 4-piece bath. Downstairs, the generous finished basement is filled with natural light through large windows and offers plenty of functional space, including a fourth bedroom for guests or family. A cozy rec room with a gas fireplace, a functional wet bar ideal for entertaining or as a potential in-law suite, and a sizable bonus room—perfect as a home office, games room, or play space—make this level a versatile extension of the home. Outdoor relaxation awaits with easy access to a fully fenced backyard, featuring a covered deck with an outdoor bar, a kidney-shaped heated inground pool, and plenty of room for summer gatherings. An attached garage with interior access completes the home, and several recent updates allow you to move in with ease. Make it a priority to experience this wonderful home in person. Schedule your viewing today and see if it’s the right fit for you! (id:57134)
Exp Realty
14 Carroll Lane Lane
Brantford, Ontario
Welcome to this stunning home in West Brant, offering 3 bedrooms, 3.5 baths, a fully finished basement, and a backyard oasis! This well-designed property is close to parks, trails, and top-rated schools. Enjoy beautiful curb appeal with landscaped gardens, a concrete driveway, and a balcony. Inside, the formal dining room and chef’s kitchen, complete with mocha cabinetry, two pantries, and a center island, are perfect for entertaining. Step out onto the composite deck to find a backyard retreat featuring a new in-ground pool, hot tub, and interlocking stone patio. The upper level boasts a great room with 14-foot ceilings, a second balcony, a spacious primary suite with a walk-in closet and luxurious ensuite, plus two additional bedrooms and a convenient laundry room. The fully finished basement includes a rec room with a wet bar, stylish laundry area, and an additional bathroom with heated floors and a rainfall shower, the basement level could be used as a inlaw suite or separate appartment with convient entrance from the garage. This home is designed for comfort, entertaining, and low-maintenance living—truly a must-see! (id:57134)
Real Broker Ontario Ltd.
2062 Snider Road
Port Colborne, Ontario
Welcome Home to 2062 Snider Road....This new from the foundation up home is ready and waiting to spoil you and your family. This sprawling bungalow is perfectly perched on an oversized lot where there is plenty of room for 'toys' and space for children to run and play while you watch from the abundance of windows in every room. The 14' pitched ceilings in the great room and oversized windows flood the house with sunshine at every angle. Quartz counters, a kitchen to make even chefs envious, oversized walk-in pantry and 2 primary suites with ensuite baths and glass showers are just some of the highlights. Step outside and you will find a massive detached double garage with plenty of space for vehicles and hobbies alike. **PLUS BRAND NEW** Cistern (3000L) & Septic has just been installed and this property is heated by natural gas not propane!! Opportunity awaits! Don't wait, book your showing today and see the potential for yourself and your family. (id:57134)
RE/MAX Niagara Realty Ltd
191 East Avenue N
Hamilton, Ontario
Discover this uniquely large all brick 2 storey renovated home that simply oozes character from top to bottom! Bonus feature: legitimate 2 car detached garage. Located in a family-friendly neighborhood, this stunning property features 3 spacious bedrooms & 2 bathrooms ideal for families or those who love to entertain. As you step inside, you’ll be greeted by an inviting open concept design & atmosphere that flows throughout the main level. The brick exterior offers timeless appeal, while the interior has been thoughtfully updated to enhance comfort and style. Natural light pours in through all new windows (2022), illuminating the cozy living spaces & highlighting the home’s unique character. The upper-level laundry room adds a layer of convenience, making daily chores a breeze. Recent updates, including a new water line (2019) and washer & dryer (2024), all ensure that this home is ready for modern living. The water heater, currently under contract (2023), offers peace of mind for years to come. Cooking enthusiasts will appreciate the updated kitchen, complete with appliances (2018) that blend functionality with modern aesthetics. Whether you're hosting family dinners or casual get-togethers, this kitchen will be the heart of your home. Step outside to your gorgeous, fully fenced backyard— a true sanctuary for families. Perfect for kids to play and for adults to relax, this private space is ideal for summer barbecues, gardening, or simply enjoying the outdoors. Perfect for kids to play and for adults to unwind, this private space is ideal for summer barbecues, gardening, or simply enjoying the outdoors. The property also features a detached 2-car garage with power and multiple outlets, providing ample space for vehicles, hobbies, or additional storage. Plus, the additional horizontal alleyway parking in front of the garage offers even more convenience for guests or extra vehicles. (id:57134)
Keller Williams Edge Realty
2970 Lakeshore Road
Dunnville, Ontario
Lake Erie Living! Pristine yr-rnd bungalow extensively renovated in 2019. Offers ~1500 sf of fin’d living space incl full basement w/3rd bedrm, 2nd bathrm w/new fixtures, famrm w/gas f/place, laundry & utility/storage. Main floor features plenty of windows providing natural light, 2 bedrms, 3 pc bath w/glass shower, updated fixtures & heated tile floor, maple kitchen cabinets w/granite counters & hi-end SS appliances, living rm w/gas fireplace & patio door to spacious lakeview tiered deck (27x15+11x7) & gazebo on 15x12 ground level deck, dining area w/garden door to recent 12x10 side deck w/lake view leading to a “park-like” side yard w/horseshoe & fire pits; ideal for sports, kids play area or future buildings/addition. A deeded right of way provides access to Lake Erie across a low traffic road. This awesome package is situated on a 127’x125’ treed & landscaped double lot including hobbyists det’d 24x15 garage/workshop, shed, & iron gated entrance w/paved driveway & loads of parking for RV or boat. Other 2019 upgrades incl o/h garage door, roof shingles, hi-eff furnace, C/Air, R60 attic insulation, drywall, pot-lights, light fixtures, luxury vinyl flooring, int doors, hardware, trim & stylishly painted neutral décor. Easily rented for added income. Enjoy all that Lake Erie has to offer; bird watching, great fishing, boating, watersports, bonfires, storm watching & beautiful sunrises. Located 10 min West of Dunnville, & 1 to 1.5-hr commute to Hamilton, Niagara or Toronto. (id:57134)
Royal LePage NRC Realty
120 Pauline Johnson Road
Caledonia, Ontario
Lovely 10.2 acre property with approx 3 acres of fenced paddocks backing onto Fairchild's Creek. 3 minutes from Ancaster. Custom built 3 bedroom 2 bath brick bungalow with Brazilian Cherry hardwood, ensuite, open kitchen with cherry cabinets, granite counters, built in oven, stove, microwave & dishwasher. Double attached garage with electric car charging station. 1.5 detached garage. 42 x 36 workshop/barn with hydro & water ready for your at home business. Updates: 2015 Paddock Fencing with Water to barn and Drinking post in the Run/in Shed ready for your pasture buddies to move in! Tiled LR and Epoxied Basement floors to look like copper. 2017 Roof and Septic redone 2020 Back Deck, Generator, Lr, Dr and Fam Rm Windows and Sliding Dr Redone. Roughed in bath plumbing in basement with sewage pump. 2021 Converted from oil to New Propane Fce and C/A 2023 Water Heater owned, Eavestroughs with Gutter Guards. Retiled Kitchen (id:57134)
Royal LePage State Realty
112 King Street E Unit# 1003
Hamilton, Ontario
Welcome to the Iconic Residences of Royal Connaught. This historic hotel located in the heart of downtown Hamilton has been converted into luxury condo units while meticulously maintaining its original character and stunning architecture. Marvel at the spectacular lobby with huge arched windows, polished marble floors, massive chandeliers, ornate pillars & moldings of a bygone era restored to their original glory of the roaring 1920’s. Step inside this stunning 618 sqft condo on the 10th floor that is sparkling clean and freshly painted featuring dark plank flooring, floor to ceiling windows and juliette balcony with stunning ornate grates and panoramic views of the city and waterfront. The unit features 1 bedroom with a walk-in closet, a sleek 4-piece bath, in-suite laundry, spacious kitchen with stainless steel appliances and granite countertops and an open living area that is much bigger than it looks. The unit includes a storage locker which is on the same level and an underground parking space. Fabulous building amenities include a gym, theater room, party room, outdoor terrace, with bbq’s, fireplace & lounge areas + 24-hour security. Grab a coffee from Starbucks on the street level or walk over to restaurant row on King William St for dinner, or shop trendy James St N, the Market, hop on GoTransit + just minutes to all area hospitals, McMaster University & the 403, making this location perfect for anyone looking to enjoy convenient condo living in the core. RSA (id:57134)
Judy Marsales Real Estate Ltd.
5188 Lakeshore Road Unit# 102
Burlington, Ontario
Welcome to 5188 Lakeshore Road Unit 102, in the prestigious Waterford Place. Offering lakefront living close to all amenities. This spacious 2-bed +den, 2-bath suite offers 1386sqft of functional living space. Perfect for those looking to downsize or enjoy the perks of condominium living. The builder took full advantage when building this corner unit providing tons of natural light. Spacious open concept floor plan including kitchen with granite breakfast bar. The sliding door leads out to the lovely exterior patio which allows you take full advantage of that lake breeze. The large primary retreat offers double closets plus a private ensuite. Don't miss the opportunity to call this house your home, book your private showing today. (id:57134)
RE/MAX Escarpment Golfi Realty Inc.
4000 Alexan Crescent
Burlington, Ontario
Welcome to this beautiful 2-storey freehold end-unit townhome in Burlington's sought-after Millcroft neighborhood. The large open-concept floor plan boasts over 2100 Sqfeet of total living space. Upon entry you will be welcomed with a grand foyer, hardwood floors, an eat-in kitchen featuring granite countertops, and stainless steel appliances, all flooded with natural light from ample windows. The upper level offers 3 spacious bedrooms, including a primary suite with a walk-in closet, luxurious ensuite, and convenient upper-floor laundry. The lower level boasts a legal in-law suite with a separate entrance—perfect for income potential—complete with a modern kitchen, additional bedroom, 3-piece bathroom, laundry, and over $100K in upgrades. A spacious backyard and 2-car driveway complete this exceptional home. Don’t miss this opportunity to live and invest in Millcroft! (id:57134)
RE/MAX Escarpment Golfi Realty Inc.
33 Cumminsville Drive
Flamborough, Ontario
Welcome to your piece of paradise! This stunning 5 level sidesplit sits on over a 1/2 acre of farmland-surrounded property at the end of a cul-de-sac in one of Flamborough's most desirable neighbourhoods. The main level features a spacious living room which opens up to an oversized chef's kitchen, complete with loads of storage, granite countertops, built-in table, breakfast bar and coffee bar, and attached dining area with walkout to the rear deck. The kitchen overlooks a massive family room, complete with wood-burning fireplace, gorgeous wainscoting and oversized sliders walking out to the fenced-in pool. Travel to the upper level to find a beautiful primary suite, complete with B/I wardrobes and updated 3pc ensuite with oversized W/I glass shower and linen closet. The upper level is complete with a 4pc main bath, three generous bedrooms and abundant storage. The basement offers a finished theatre room with tiered seating, corner bar, art station and bar seating, as well as loads of B/I shelving and a huge cold cellar. A massive utility room offers a whopping 730sqft of additional storage and potential for a fantastic workshop. The gorgeous naturalized backyard features a large fenced-in inground pool, spacious deck, secluded seating area and multiple gardens for the green-thumbed buyer. Enjoy all that rural living has to offer without losing the convenience of the suburbs - mere minutes away from amenities, highway access, schools and more! This one truly won't last! (id:57134)
RE/MAX Escarpment Realty Inc.
337 Mcneilly Road
Stoney Creek, Ontario
CUSTOM BUILT ALL BRICK & PLASTER CONSTRUCTION ON COUNTRY SIZE 70X348 FT. LOT. 4 LEVEL RANCH STYLE HOME WITH 3 BEDROOM, 2 FULL BATHROOMS, HARDWOOD F LOORS IN ALL BEDROOMS, CERAMIC IN KITCHEN, HALLWAYS & BATHROOMS. FINISHED LOWER LEVEL IN NEUTRAL TONE IN-LAW SET-UP POTENTIALS FEATURE AND CENTRAL AIR, AIR CLEANER, WOODSTOVE & MORE. M3 ZONING (id:57134)
RE/MAX Real Estate Centre Inc.
500 Green Road Unit# 1512
Stoney Creek, Ontario
Spotless!! Waterfront condo, Breathtaking, lake & escarpment view combo. Engineered Vinyl hardwood floor throughout, large balcony, Large primary bedroom features walk-through closet and ensuite 2pc bath. In-suite Laundry is a bonus!, Complex offers gym, party room, in -ground pool & more! Only Minutes to;Hwy QEW. Public beach, Shopping, Waterfront Trail to Burlington, Confederation Park. Parking spot #PA37, Locker #SA122. Priced to sell! Peter and Donna Stewart are related to the seller. (id:57134)
RE/MAX Escarpment Realty Inc.
50 Toby Crescent
Hamilton, Ontario
Check out this great bungalow in 10+ mountain location. This home is currently an investment property that is maximizing rent as a rooming house with main floor offering common Eat-in Kith., 4 pce bath and laundry and 4 rented out bedrooms one w/bonus room attached. The lower level offers common Kitch, small dining area, laundry and 3 pce bath with 3 rented bedrooms. This home could easily be converted to a single family with an in-law or a place for older children still at home. This is a legal 2 family home and is a great investment opportunity with over $5000 in rental income a month. Great double driveway w/carport offering parking for upto 5 cars and a great sized back yard. This home is in a great location close to conveniences, commuter access, Rec Centre and park. Do not miss out on all this home has to offer it is a excellent opportunity for investors, single family with rental potential or multi-generational living. Check it out TODAY! (id:57134)
RE/MAX Escarpment Realty Inc.
1310 Ester Drive
Burlington, Ontario
1st time ever offered for sale, original owner. This fantastic family home is sure to please. Over 1737 Square feet of finished space, The home features a large modern kitchen, spacious living room, formal dining room, 3 good sized bedrooms, 1 1/2 baths and fully finished basement complete with recroom with cozy fireplace, finished Laundry room, and bonus a room that could be a extra bedroom, workshop, gym, home office or hobby room the choice is yours! The tranquil backyard has manicured gardens, offers plenty of space to bbq on the deck, catch some sun the patio, sit in the shade under the gazebo or splash around in the large in-ground pool, perfect for cooling off on those hot summer days and all this in the highly sought after Tyandaga neighbourhood. This family home is perfectly located close to highway access, Transit, Schools, Parks, Shopping and of course Tyandaga Golf course is a short walk away! This amazing property is sure to please, so book your private showing today before it's gone! (id:57134)
Coldwell Banker Momentum Realty
22 Creekside Drive
Niagara-On-The-Lake, Ontario
Discover the perfect blend of luxury and tranquility in this immaculate 2+2 bedroom bungalow nestled in the picturesque community of St. David's, within the prestigious St. David’s Bench. This home offers a rare opportunity to enjoy small-town living with easy access to the amenities of both St. Catharines and Niagara Falls, all while being surrounded by the gentle slopes of the Niagara Escarpment. Step inside and be greeted by high-end finishes throughout, including stunning granite countertops, beautiful ceramic and wood floors, and plush Berber carpeting in the bedrooms. The home boasts 9-foot and vaulted ceilings, enhancing the sense of space and elegance. The meticulously maintained exterior features a paved driveway, professional landscaping, and a private backyard oasis surrounded by mature trees, offering unparalleled privacy. Designed by Edwards Design, the contemporary interiors provide a warm and inviting atmosphere that you'll be proud to call home. Eco-friendly features such as hot water on demand and low-maintenance exteriors ensure both comfort and sustainability. This home is the complete package—move-in ready and waiting for you to make it your own. Don’t miss your chance to experience the best of Niagara living at 22 Creekside Drive! (id:57134)
RE/MAX Escarpment Golfi Realty Inc.
2260 Britannia Road
Burlington, Ontario
Welcome to the perfect blend of luxury, comfort and quiet country living. This gorgeous home sits on just over an acre, with stunning high and modern finishes throughout. Just minutes away from downtown Burlington, you truly do get the best of both worlds. This spacious 5-Bedroom, 4-Bathroom Home is nestled in the countryside of North Burlington, With five generously sized bedrooms and four well-appointed bathrooms, this home ensures ample space and privacy for the entire family. Not only was this gorgeous home professionally renovated from top to bottom in June of 2024, but there were several tasteful additions. Such as, A brand new kitchen, A second laundry room on the second floor, a fully finished basement c/w an added 3-pc bathroom and auxiliary kitchenette, family room, and gym. Designer Millwork built-ins, Brand new bathrooms as well as engineered hardwood flooring throughout. Aside from the luxurious finishes, the home boasts many features that truly add to the quality of life on the outskirts of the city. This includes, a private well, 200 amp service w/backup generator, two sump pumps w/backup batteries, top of the line security cameras & alarm system, water softeners, reverse osmosis system, a brand new furnace and internals, as well as electrical rough ins for private gates. And much, much more both inside and out. Don't miss this opportunity to call this prestigious blend of serene country living, and contemporary luxury your brand new home! (id:57134)
Homelife Professionals Realty Inc.
127 Freelton Road
Freelton, Ontario
Welcome to 127 Freelton Rd! This expansive home, boasting over 3500 square feet of living space, has been fully updated top to bottom! The 3 bedroom, 2 full bathroom 2600sqft home, with 10 ft ceilings, is renovated and carpet free throughout! The House also offers a large,accessible in-law suite, just under 1000 sq ft, on the main level with separate entrance, and outdoor area! Two, Double car driveways offer parking for 8 cars, plus 1 car attached garage! Large private yard plus large upper balcony complete your outdoor oasis! Updates over the past 6 years include all 3 bathrooms, both kitchens, all windows & doors, all flooring, both furnaces, all electrical wiring replaced and upgraded, Tankless water heater, water filtration system, whole home spray foam and sound proofed, exterior stucco, new plumbing, and much more. All this in the heart of the beautiful, welcoming village of Freelton! Potential of third unit (one bedroom main floor unit with minor adjustments). Families looking for multi-generational home, Investors looking for multi unit, or those looking to supplement income - this home is move-in ready and awaiting the next family to enjoy! (id:57134)
Royal LePage Burloak Real Estate Services
49 Robinson Street Unit# 801
Hamilton, Ontario
Welcome to 49 Robinson Unit 801. Each floor only has 2 units and provides amazing southwest panoramic views. Very spacious and open condo. Offering 3 bedrooms is very unique in the building. Close to all amenities and downtown shopping, restaurants, hospital and transit. Near by: Locke St., Go Station, parks etc. Locker in basement and exclusive parking spot. (id:57134)
RE/MAX Escarpment Realty Inc.
3949 Vineyard Crescent
Vineland, Ontario
Immaculate Vineland home on quiet crescent in the heart of Wine Country! This sought after location is family friendly with three plus one or two bedrooms. Great opportunity for an amazing in-law potential with basement walk up from the backyard! ! Lower recreation room is a great place for the kids hang out or family time for all your entertainment wants! Don't miss this opportunity to own this lovingly cared for home! Close to the Bruce Trail, parks and easy walking distance to restaurants and grocery store, hardware store and many other amenities. Great for commuters, with Go bus pick up in Beamsville, and on demand transit to help you move around the area! (id:57134)
RE/MAX Escarpment Realty Inc.
11 Church Street
Ancaster, Ontario
Fabulous Corner Freehold! Welcome to Maywood Towns by Veloce Luxury Homes, where the timeless charm of Farmhouse Modern architecture meets the vibrant heart of Ancaster Village. Ideally located within walking distance of charming restaurants, boutique shops, the Trails Cafe, the Ancaster Library, the Memorial Arts Centre, Maywood Towns offer the best of downtown Ancaster living. This exceptional 2200+ sqft home features exquisite craftsmanship and thoughtfully designed interiors, boasting three spacious bedrooms, all with ensuite baths, a private elevator, and an array of premium finishes that align with your refined sense of style. The main floor features convenient inside access to the garage and includes a versatile bedroom with ensuite bath that can easily function as a guest suite, home office, or exercise room. From here, take the elevator or walk up to the second floor, where an open-concept layout flows effortlessly into a chef-inspired kitchen. Equipped with high-end built-in appliances, a sleek working island with marble countertops, and elegant brass fixtures, this space is a culinary dream. The dining room is highlighted by floor-to-ceiling windows, while the living room offers an abundance of natural light, a gas fireplace with built-in bookshelves, and easy access to the balcony. On the third floor, you’ll find two spacious bedrooms, each with spa-like ensuite baths and generous walk-in closets. The layout also includes a third floor laundry room for added convenience. (id:57134)
RE/MAX Escarpment Realty Inc.
130 Livingston Avenue Unit# 21
Grimsby, Ontario
Welcome to Unit 21 - 130 Livingston! This stunning townhouse offers a perfect blend of modern upgrades and functional living. Featuring 3 spacious bedrooms and 3 well-appointed bathrooms, this home is designed for both comfort and style. The open-concept layout provides a seamless flow from the gorgeous kitchen, equipped with beautiful finishes, to the bright and inviting living spaces. Step outside onto the large patio deck, ideal for entertaining or simply enjoying a quiet evening outdoors. Located in a prime spot, this townhouse is close to all amenities, including shopping, dining, schools, highway access and more. Enjoy nature with endless trails, hiking, beaches, and wineries, all within minutes. Experience convenience and quality living in one of Ontario's most desired towns. (id:57134)
Royal LePage State Realty
1562 Ridge Rd
Ridgeway, Ontario
Nestled in the peaceful countryside of Ridgeway, this beautifully renovated century farmhouse blends rustic charm with modern comforts. The heart of the home is the inviting kitchen, featuring an eye-catching stone wall and ample space for gatherings. The home boasts newer stainless steel appliances, a large island and ample cupboard space. Retreat to the secluded primary loft bedroom with a spa-like ensuite complemented by generous closet space, providing a serene escape. Unwind in the classic clawfoot tub of the 2nd-floor bathroom. With 3 additional bright bedrooms on the second level, this home is perfect for the growing family. Step outside to enjoy a scenic property complete with essential exterior amenities for the aspiring homesteader: a spacious livestock corral, a charming goat barn, and a sizable chicken coop complete with exterior enclosures. The greenhouse is perfect for your gardening endeavors, while several raised vegetable garden beds await your green thumb. A large, mature maple tree in the backyard offers shade and enhances the tranquil atmosphere. Located just minutes from the quaint downtown of Ridgeway and only 10 minutes from Crystal Beach, you’ll experience the best of both worlds: country serenity and beachside relaxation. (id:57134)
Royal LePage NRC Realty Compass Estates
Royal LePage NRC Realty
5698 Main Street Unit# 410
Niagara Falls, Ontario
Beautiful condominium is only a couple of years old and just minutes away from shopping, attractions, casino and amenities that Niagara Falls has to offer. Popular residential mix of old and young looking for a new, safe, secure building with a stunning lobby, restaurant and bar/lounge area. Panoramic views of the skyline from the future rooftop terrace. Furnished in a modern, new, neutral coloured style, unit 410 features 2 bedrooms and 2 bathrooms, stainless steel appliances and beautiful quartz kitchen and bathroom countertops. A 4pce main bathroom and laundry off the open concept living area with a 3pce ensuite and lots of large closet space off the master bedroom. (id:57134)
Royal LePage NRC Realty
128 Fairey Crescent
Mount Hope, Ontario
Nothing like anything you've seen in this Neighbourhood. Home is 2 Years old with very little Builder Grade Finishes like the others. Seller Upgraded almost everything. Custom Designed Main Floor (Kuwabara Design). Clean & Elegant Design. Eat-in Kitchen - Quartz Island with Wood Overlay. Extended Painted Kitchen Cabinetry. Dacor Stainless Steel Fridge & Gas Stove. 5 Mirage Maple Flooring throughout the Home with 24 x 48 Porcelain Tiles (Sarana Tile). Electric Fireplace on Stunning Porcelain Wall in the Living Room. Sweet Custom Window Coverings and Blinds (all Included). 4 Bedroom, 2.5 Bath, 1.5 Tall Garage with Inside Entry & Bonus Closet. You will love what has been done in this home. From Porcelain Tiles to Wood Panelling Accent Walls to Pot Lights to No Carpet. Double Sink Bathrooms with Quartz Counters, Marble Backsplash Powder Room. Custom Woodworking from 5 Baseboards to Crown Molding. Laundry can be on the 2nd Floor and/or the Basement (2 Hook ups). Professionally fenced backyard. Plenty of Golf Courses in the Area and minutes to Upper James Shopping, Restaurants & Linc Parkway. Add this Home to your Property Search of Homes For Sale in Hamilton. (id:57134)
RE/MAX Escarpment Realty Inc.
417 East 43rd Street
Hamilton, Ontario
Welcome to this excellent family home total square footage of 1914, in a desirable mountain location steps away from shopping. The home features a combination of brick, stone and siding exterior. Updates include a metal roof, driveway (2023), and eavestrough (2020). This 3+1 bedroom, cozy bungalow was well cared for and features granite countertops, pot lights, gas fireplace, updated bathroom, a water purifier system and more! Good potential for in-law or income unit in the fully finished basement with side entrance, kitchenette, and gas fireplace. The fully fenced back yard includes your own private oasis with 24ft round pool (2021), deck, custom crafted 12 x 16 gazebo, workshop/shed with hydro, pool shed and new garden shed. Call today and seize the opportunity to own this home! (id:57134)
Royal LePage Macro Realty
27 Rachel Drive Unit# 15
Stoney Creek, Ontario
Welcome to Unit 15-27 Rachel Drive, a fabulous 2-storey townhome with 3 bedrooms and 3.5 bathrooms, nestled in a desirable neighbourhood in Stoney Creek! You'll be impressed by the stylish fixtures, valuable upgrades, and thoughtfully designed floor plan. Great curb appeal welcomes you into the foyer of this spacious move-in-ready home. The gourmet eat-in kitchen is beautifully equipped with white cabinetry, stone countertops, stainless steel appliances, contemporary black hardware and faucets, and a large centre island. Off the kitchen is the dining area adorned with a chic chandelier. The bright living room is the perfect spot for relaxing and features large windows, wainscoting, and backyard access. Enjoy the convenience of a powder room and inside access from the garage on the main level. The hardwood staircase leads to the private primary suite which is beautifully designed with a walk-in closet, wainscoting, and a spa-like 4-piece ensuite with an oversized glass shower, a double sink vanity and linen storage. Completing the second floor are two additional spacious bedrooms, a tasteful 4-piece bathroom, and bedroom-level laundry. The finished basement is a major bonus and allows for effortless hosting. It offers a large recreation room with a gorgeous custom media wall, a dedicated space with a custom desk for use as a home office, a lovely 3-piece bathroom, and ample storage space. You'll be sure to love the fully fenced backyard, complete with a deck and greenspace. Just steps from Lake Ontario, John Willson Park, and the waterfront Lake Vista Park, this is an ideal setting for nature lovers and families. Enjoy the proximity to schools, amenities, great restaurants, the Fifty Point Conservation Area with a yacht club, marina and beach, and easy access to the QEW Niagara and Toronto. Now is the chance to call this excellent home and location yours! (id:57134)
RE/MAX Escarpment Realty Inc.
22 Bayfield Avenue
Hamilton, Ontario
Welcome to this charming 2-storey detached home, nestled in the family-friendly neighborhood of Crown Point! This beautifully updated residence offers 3 spacious bedrooms and 2 modern bathrooms, making it perfect for families of any size. Step inside to discover the inviting open-concept living and dining areas, featuring brand-new vinyl flooring, fresh paint, and an abundance of natural light enhanced by new pot lights throughout.The large, modern kitchen is a chef’s delight, complete with sleek stainless steel appliances and a walkout to a generous deck overlooking the expansive backyard—a perfect setup for entertaining, family gatherings, or simply unwinding outdoors.One of the highlights of this home is the massive attic loft, a versatile bonus space brimming with potential. Whether you envision it as a cozy games room, creative art studio, peaceful yoga retreat, or vibrant playroom, the possibilities are endless.With private parking for two cars, this home blends style with convenience. Located in the heart of Crown Point, you’ll enjoy a warm community feel with nearby parks, schools, and local amenities. Don’t miss the opportunity to make this beautiful home yours! (id:57134)
RE/MAX Escarpment Golfi Realty Inc.
2 Jodi Place
Guelph, Ontario
This well-maintained 3-bedroom, 2 bathroom, 4-level side-split is a rare find, offering comfort, style, and flexibility. Located in a highly sought after Court in a family-friendly neighbourhood, it’s ideal for multi-generational living or the potential to create a self-contained suite. The main and upper levels feature hardwood floors, bright eat-in kitchen, spacious living area and bedrooms. The lower level includes a walkout / separate entrance to a private deck. Ideal for an in-law suite or potential for an independent space. Large windows providing lots of natural light, added baseboards for additional warmth If needed. A large bright laundry area that could accommodate an additional kitchen or bathroom. Key upgrades include a newer roof, windows, and HVAC system. Parking for 5 cars, a ride-on lawnmower with trailer (INCLUDED) for easy lawn care, professionally landscaped yard, lots of outdoor space, a backyard and 2 large side yards one with a small hill that would be great for a kids toboggan area. This home is ready for a growing family. Roughed in fireplace in family room, lower 2 piece bathroom is roughed in for a shower. There’s also room to expand the fenced area into an additional large side yard. This homes offers tons of potential. Additional features: large shed on a concrete pad, double-wide gate for easy access to the backyard, also a convenient retractable screen door. Located minutes from schools, Costco, restaurants, and all major routes, with quick access to the 401. Don’t miss this opportunity! Schedule a showing today! (id:57134)
RE/MAX Escarpment Realty Inc.
5 Alicia Crescent
Thorold, Ontario
Welcome to your dream family home in the coveted Hansler Heights community of Niagara! Step into luxury with this brand new residence, boasting an expansive foyer that leads seamlessly into open-concept living spaces adorned with 9-foot ceilings, providing ample room for your growing family to thrive! The upper level is a true retreat with 3 generously sized bedrooms, 2 full baths and laundry! The large primary has walk-in closet and en-suite with soaker tub! Nestled on a quiet crescent and with construction still underway, seize the opportunity to personalize your living space by selecting your preferred finishes, guaranteeing a home that perfectly reflects your style! Crafted by Niagara's premier builder, Marken Homes, this home has full Tarion warranty included, providing peace of mind for years to come. *Photos have been provided from similar homes completed by the builder. (id:57134)
Royal LePage NRC Realty
3728 Crystal Beach Drive
Crystal Beach, Ontario
Welcome to 3728 Crystal Beach Drive, a truly unique property in Crystal Beach. This century-old American Craftsman cottage is filled with character and charm, nestled just steps away from Lake Erie. With nearly 2,000 square feet of living space, the home offers three bedrooms and multiple bonus rooms, making it perfect for family gatherings or quiet retreats. Lovingly maintained, this home retains its original allure while embracing modern comforts. The two updated bathrooms have been thoughtfully renovated, with one incorporating the original clawfoot tub, a nod to the home’s timeless past. This light-filled property gives the space a warm, inviting atmosphere that instantly feels like home.The main floor also boasts a workshop, formal dining,and laundry. Step outside, and you’ll discover the original stable, now transformed into a cozy bunkie or man cave, complete with a wood stove. A perfect place to entertain guests. Morning coffee just got a lot better, on the expansive covered front porch with views of the lake. Located in a highly walkable and bikeable community, Crystal Beach is known for its locally owned restaurants and shops. Just minutes from the waterfront park and boat launch, it’s also a short 20-minute drive to Niagara Falls, the Peace Bridge, and the QEW. This cottage offers a perfect blend of charm, convenience, and lifestyle. Inquire today! (id:57134)
Royal LePage NRC Realty
5 Dorothy Street
St. Catharines, Ontario
This house checks all the boxes! A superior home renovation that combines function and design and completely stands out from the rest. This is a full-time home, but it is also a successful legal Airbnb, so you’ve got options! With its vaulted ceilings, custom lighting, luxury vinyl, and new exterior there is nothing to do here but move in. Entertaining is a breeze in this gorgeous kitchen that includes granite counters, a smart fridge, a Frigidaire oven, and a ton of storage. From there, relax in your lounge-like living room with a 50-inch Napoleon fireplace and double-sided feature wall. A completely finished basement is the perfect spot for movie night! A calming primary retreat with a custom slate shower opens up to your large second-story balcony. The backyard is ready to enjoy with a beautiful stamped concrete patio, mature trees and a Spa-villion equipped with TV and fireplace. The list goes on with features such as surround sound, main floor laundry, smart garage door opener, and custom walk-in closets. All 3 bathrooms were upgraded along with the windows, doors, and even the front porch. This renovation boasts a ton of new updates - big ones! The cherry on top is that this reno was built to code with permits! Can't forget LOCATION. There's Port Dalhousie, downtown St. Catharines, shopping, wineries, and breweries all within 10 minutes. Close QEW access is a dream for commuters! The wow factor curb appeal here is beyond warm and welcoming, and the good vibes just keep flowing throughout this house. Come check it out; you're going to feel right at home at 5 Dorothy! (id:57134)
Royal LePage NRC Realty
1125 Cannon Street E
Hamilton, Ontario
Fantastic Crown Point investment opportunity. Updated legal duplex walking distance to vibrant Ottawa St N. 2 bed main floor unit (unit 2) and 1 bed upper unit (unit 1). Each unit enjoys their own in suite laundry, dishwasher and dedicated outdoor space. Property also includes a large 20 x 20 double car garage accessible by both a side lane and a back lane. There are two additional parking spaces behind the garage. Cap rate of 6%. (id:57134)
Coldwell Banker Community Professionals



