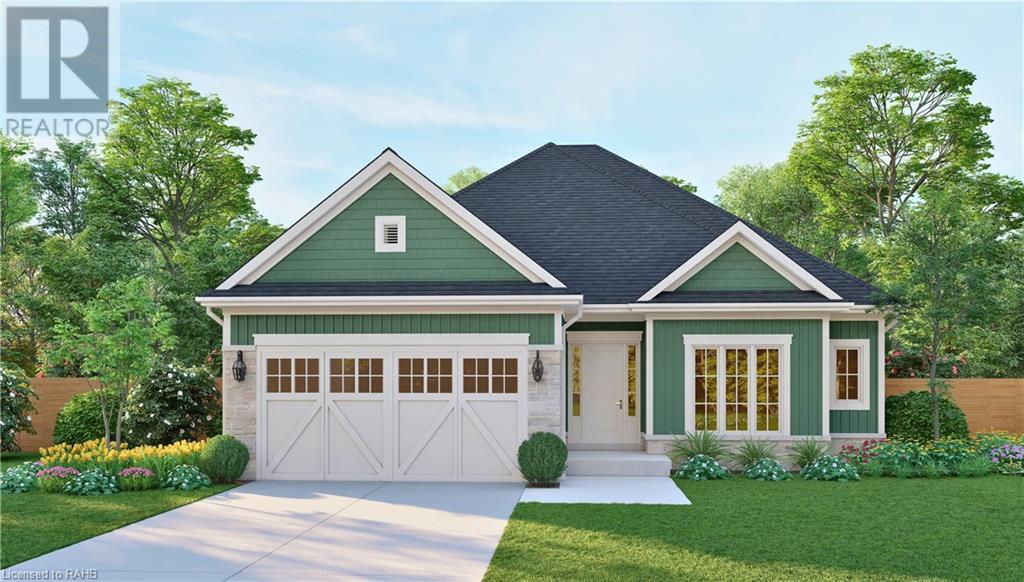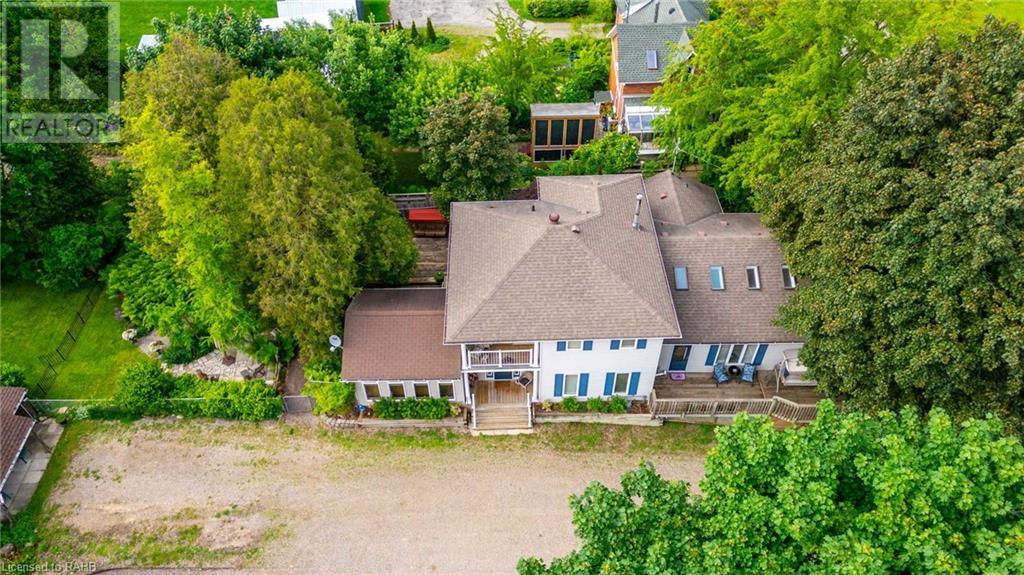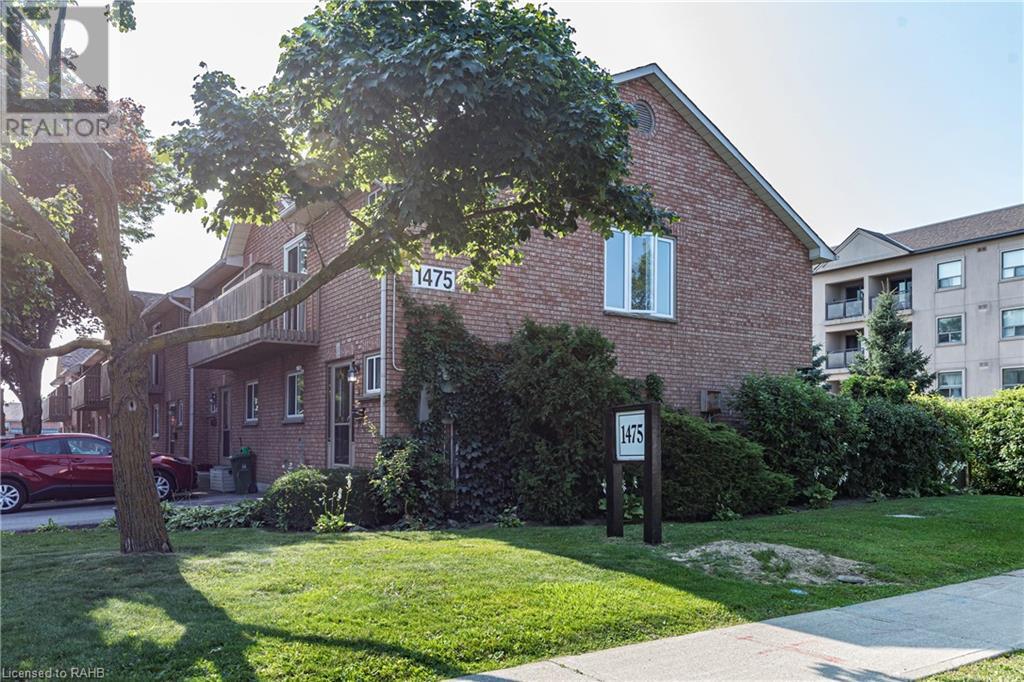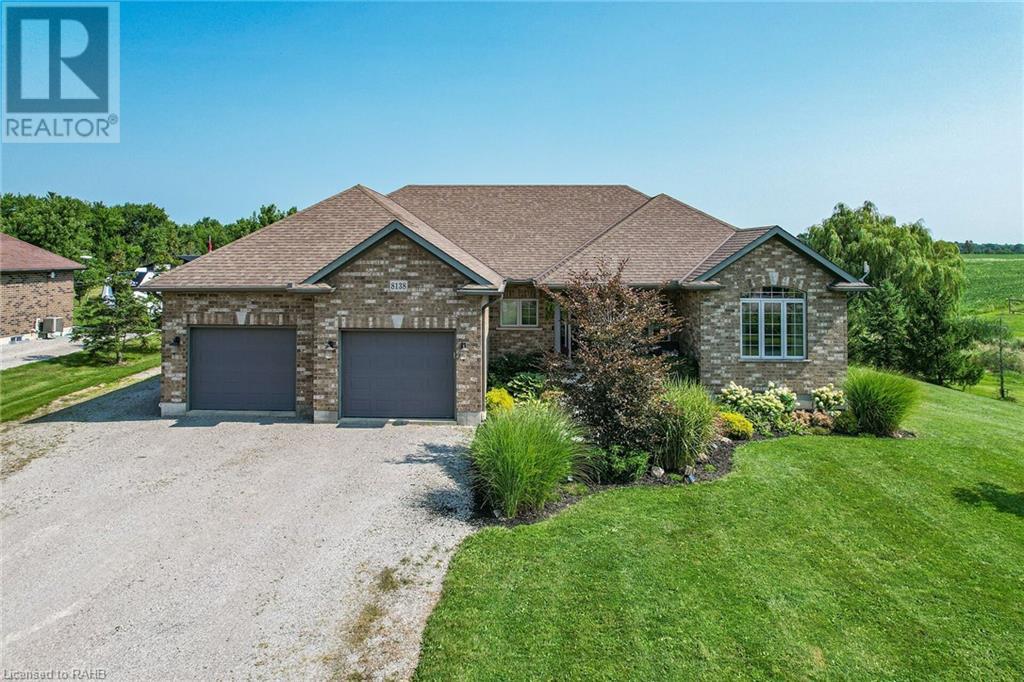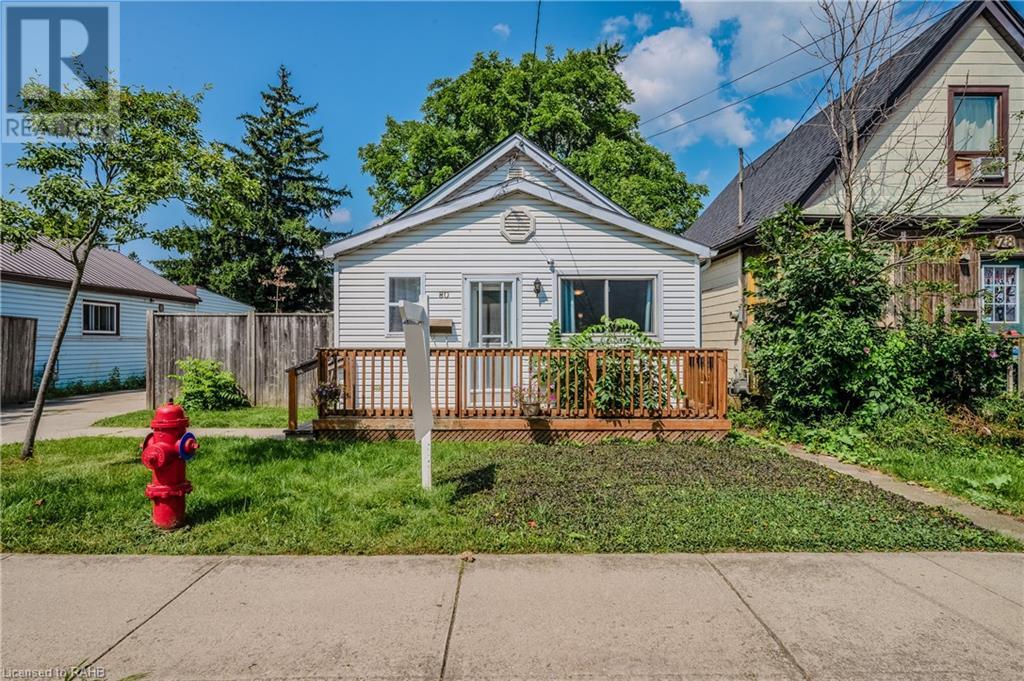11 Colmar Place Unit# 19
Dundas, Ontario
Welcome to Colmar Place, located in highly desirable Dundas on a quiet cul-de-sac! Just a short distance to the vibrant downtown core & many amenities- shopping, restaurants, schools, hockey arena, Dundas Driving Park, trails, library, and much more! Close to public transit route, University Plaza, and a short drive to McMaster, major highways & Hamilton's many amenities- this is a PRIME LOCATION! Updated main area hardwood floors as well as baseboards & doors throughout. Furnace, AC, Hot Water heater all 2023. This great 1072 sq ft unit has 3 bedrooms, 1.5 bath, a fenced in backyard, one exclusive parking space, visitor parking & low condo fees! Don't miss this perfect opportunity! (id:57134)
Royal LePage State Realty
233 Duskywing Way Unit# 35
Oakville, Ontario
Nestled within the Prestigious Lakeshore woods Community, discover this desirable corner unit which offer 3-bedrooms & 3.5-baths. The residence boasts over 2000 square feet of finished living space, offering a perfect blend of elegance and comfort. Immerse yourself in the tranquility of nature as this home backs onto acres of lush forest and winding trails, creating a harmonious blend of urban convenience and natural beauty. The open concept kitchen is a culinary enthusiast's dream, featuring a spacious island and a walkout to an upper-level balcony, ideal for enjoying morning coffees or evening sunsets. The finished basement is a versatile space, providing opportunities for recreation or relaxation, with a walkout leading to a private yard perfect for entertaining. Located in a family-friendly neighborhood, residents can enjoy the sense of comity and convenience that this area offers. Experience the perfect fusion of luxury, comfort, and natural beauty at 233 Duskywing Way, Unit 35-a place to can. home. (id:57134)
RE/MAX Escarpment Realty Inc.
993 Cloverleaf Drive
Burlington, Ontario
Nestled within the desirable Aldershot South neighbourhood, this beautifully maintained 2+2-bedroom home represents a rare opportunity for first-time buyers, savvy investors, and growing families alike. Boasting a prime location on a peaceful sought after family friendly street, this residence offers the serenity of suburban living with unparalleled access to local amenities, schools including Saint-Philippe Catholic Elementary and major highways for easy commuting. Step inside to discover the warmth of hardwood floors throughout, paired with elegant ceramic flooring, The spacious dining area, complete with a walk-out to the well-manicured rear 160ft deep yard. The generous mudroom, featuring convenient storage solutions, provides seamless integration between the single car garage and interior entry of the home. beautifully landscaped front garden, an expansive front porch perfect for leisurely evenings, and a private, fully fenced rear garden with a concrete patio, 2 garden sheds and mature trees. Additional living space abounds in the finished lower level, offering two versatile bedrooms—one currently utilized as a home office—and a comfortable recreation room plus a modern three-piece bathroom. With ample storage space remaining, this house is not only a place to live but a home to grow into and cherish for years to come. (id:57134)
Revel Realty Inc.
9 Bellhouse Avenue
Brantford, Ontario
Welcome to west Brantford - the fastest growing community in southern Ontario! Live in a family friendly neighbourhood in close proximity to an extensive trail system, schools and near-by shopping. Losani freehold townhome Ambrosia model Features: all quartz kitchen counters, neutral colour palette, brand new whirlpool kitchen stainless steel appliances, low maintenance wood-look vinyl on main, carpet on bedroom level, 3 bedrooms (master with en-suite & walk-in closet, 2.5 bath, large open loft/den area on second level, brand new laundry suite (washer/dryer). 1.5 car garage with garage auto-door opener. (id:57134)
Revel Realty Inc.
40 Hilborn Crescent
Plattsville, Ontario
Builder Promo $25,000 design dollars and eng. hardwood in ALL bedrooms* Welcome to wonderful Plattsville! This stunning Brookside model bungalow has been thoughtfully designed by local builder Sally Creek Lifestyle Homes. This home boasts a plethora of desirable features, ensuring a comfortable and stylish living experience, only 20/30 minutes to bustling Kitchener/Waterloo. With 3 bedrooms and 2 bathrooms, this beauty is designed for convenient one-floor living. You'll love 9-foot ceilings on main and lower level, extended-height cabinets adorned with crown molding, and beautiful quartz countertops in the kitchen & bathrooms. The interior is further enhanced by sleek engineered hardwood flooring, and high-quality 1x2' ceramic tiles gracing the floors. Oak steps with wrought iron spindles to lower level, modern baseboards, casings, doors throughout the home, and under-mount sinks. For those in need of additional space, the option for a third garage on a 60' lot is available, with the home already featuring a 20' x 18'6 garage. Please note that this home is yet to be built, and there are several lots and models to choose from. Occupancy May/June 2025. Model home open house Sat & Sun 11am-5pm, 43 Hilborn Cres, Plattsville. (id:57134)
RE/MAX Escarpment Realty Inc.
479 Charlton Avenue E Unit# 509
Hamilton, Ontario
Welcome to urban living at its finest in the heart of Hamilton Centre! This sleek 1-bedroom, 1-bathroom condo at 509-479 Charlton offers a coveted lifestyle with panoramic views of the escarpment, perfect for the discerning buyer seeking both luxury & convenience. Step into a bright open-concept layout boasting floor-to-ceiling windows featuring custom blinds, pot lights, under-cabinet lighting, & upgraded flooring. The upgraded kitchen, features quartz countertops, a peninsula for seating, & top-of-the-line appliances, ideal for culinary enthusiasts. Retreat to the spacious bedroom with a walk-out to the balcony, offering a serene escape with stunning vistas as well as the convenience of in-suite laundry. Indulge in the building amenities including a gym, party/meeting room, bike storage, & large outdoor terrace. With an UNDERGROUND parking spot & storage locker, every need is met. Located steps from the Hamilton Rail Trail, 3 hospitals, GO train, & easy access to nearby dining, shopping, & entertainment options. Don't miss this opportunity to elevate your urban living experience! Just move in. Furniture included! (id:57134)
Royal LePage Burloak Real Estate Services
18 Tamarack Way
Simcoe, Ontario
Welcome to 18 Tamarack Way, nestled in a quiet development in West Simcoe. This beautiful bungaloft, built in 2021, offers all the benefits of a condo, yet feels like a freehold. The kitchen has upgraded stainless steel appliances, granite counter tops and matching island, ample cupboard space with a chic pantry. The California shutters allow ample natural light to fill the vaulted ceiling main room. The primary bedroom boasts a generous walk-in closet and 3-piece ensuite with a low-rise shower insert. Main floor laundry, with garage access and a sizeable closet, functions greatly as a mud/laundry space. The second floor holds a 4-piece bathroom, a complimentary bedroom, and a cozy living room to enjoy some family time. The builder-finished basement provides enough space for extended family or friends to enjoy their own space if needed. Custom the unfinished portion to your own liking and/or needs. Enjoy the remainder of the Tarion Warranty, the Air-Exchange system, and all the other features this beautifully built home has to offer. (id:57134)
RE/MAX Escarpment Frank Realty
49 Edward Street
London, Ontario
Discover the charm of 49 Edward Street, nestled in the vibrant heart of Old South, just steps from the coveted amenities of Wortley Village. This beautifully transformed property now boasts two modern units that radiate style and comfort. The main floor offers a spacious 1-bedroom apartment, complete with a cozy living room, eat-in kitchen, laundry, and a sleek 3-piece bathroom. Upstairs, you'll find a bright and airy studio with high ceilings and a thoughtful layout. Ideal for owner-occupiers, Airbnb hosts, or savvy investors. This property is located in one of London’s most desirable neighborhoods. With trendy shops, cozy pubs, and scenic walking trails just a stone’s throw away, you’ll enjoy the perfect blend of convenience and leisure. The property includes parking for two and separate temperature controls, all set on a deep, mature treed lot. Experience classic Old South living at a remarkable value. Buyer to due diligence. Offers on seller’s template. Buyers to verify taxes, rental equipment, and any other information they are relying on (id:57134)
RE/MAX Escarpment Realty Inc.
49 Edward Street
London, Ontario
Discover the charm of 49 Edward Street, nestled in the vibrant heart of Old South, just steps from the coveted amenities of Wortley Village. This beautifully transformed property now boasts two modern units that radiate style and comfort. The main floor offers a spacious 1-bedroom apartment, complete with a cozy living room, eat-in kitchen, laundry, and a sleek 3-piece bathroom. Upstairs, you'll find a bright and airy studio with high ceilings and a thoughtful layout. Ideal for owner-occupiers, Airbnb hosts, or savvy investors. This property is located in one of London’s most desirable neighborhoods. With trendy shops, cozy pubs, and scenic walking trails just a stone’s throw away, you’ll enjoy the perfect blend of convenience and leisure. The property includes parking for two and separate temperature controls, all set on a deep, mature treed lot. Experience classic Old South living at a remarkable value. Buyer to due diligence. Offers on seller’s template. Buyers to verify taxes, rental equipment, and any other information they are relying on. (id:57134)
RE/MAX Escarpment Realty Inc.
956 Lynden Road
Hamilton, Ontario
Discover your dream home in the charming village of Lynden! This spacious 2,491 square foot two-storey residence offers a blend of comfort & space. The main level features an eat-in kitchen with granite countertops, stainless steel appliances including a gas stove & pull-out drawers in the lower cabinets & pantry. A sunfilled great room with vaulted ceilings & skylights, a cozy living room, an elegant dining room, a sunroom, a convenient large laundry room with heated floors, & a modern 3-piece bathroom complete the main floor. Upstairs, you'll find three inviting bedrooms each with their own balcony along with the primary that has ensuite privileges to the 4pc bath which offers custom built-ins. The home boasts three natural gas fireplaces & additional heated floors in both bathrooms. Outdoor living is exceptional with electrically equipped sheds, an in-ground heated swimming pool (2021), a pool house with 100-amp service (complete with a fridge and room for a ping pong table), & a bunkie with water, A/C, & a hot water heater. Enjoy 9 exterior sitting areas offering various scenic views, alongside beautiful perennial gardens & a private & stunning backyard. Situated in the picturesque village of Lynden, this home is walking distance to various amenities including a park, library, LCBO within the variety store & farmer’s market. Additional highlights include: furnace and a/c (2021), It’s also just minutes away from Brantford & Ancaster. Don’t be TOO LATE*! *REG TM. RSA. (id:57134)
RE/MAX Escarpment Realty Inc.
1475 Upper Gage Avenue Unit# 9
Hamilton, Ontario
This beautifully maintained end unit townhouse offers a perfect blend of style, comfort, and convenience. Three bedrooms with primary bedroom ensuite and balcony.With an abundance of natural light and a spacious, open floor plan, this property is ideal for perfect for families or if your downsizing. Bright and Airy Interiors enjoy the extra window and natural light that come with an end unit. The open-concept living and dining areas provide a warm and inviting atmosphere. Walk out from living room to your private patio oasis. Situated in a desirable neighborhood, you’re just minutes away from shopping, dining, parks, schools. Commuting is a breeze with easy access to major highways. (id:57134)
Royal LePage State Realty
2900 Battleford Road Unit# 504
Mississauga, Ontario
Welcome to this charming and affordable Mississauga condo with loads of amenities. This two-bedroom condo has a bright and spacious kitchen with newer stainless-steel appliances, an outdoor balcony to relax and watch the world go by, a four-piece family bathroom, separate dining area, two large bedrooms and an in-suite washing machine. You will also find an independent and superior ductless heating and air conditioning system with individual heating and cooling in both bedrooms, as well as the main living area. In addition to the generous living space, this condo has one underground parking spot and lots of visitor parking. The building amenities include a library, workout room, sauna, coin laundry, party room, children’s play area, tennis court complete with basketball nets, and an inviting outdoor swimming pool. With reasonable condo fees, this apartment style condo has so much to offer. Come have a look before its gone. Don’t be TOO LATE*! *REG TM. RSA (id:57134)
RE/MAX Escarpment Realty Inc.
8138 Canborough Road
Dunnville, Ontario
This custom built all brick home sits on a meticulously maintained 1.32 Acre lot located within 25 minutes of the city! Original owners from 2012 have upgraded this great layout - Featuring 1720 sqft of open concept living space on the main floor with extended living space access to beautiful backyard covered pergola and private patio overlooking peaceful farm fields and forest. Fully finished basement with large windows will provide an extra rec rm, 2 bedrooms and huge storage space. Extra's include - granite kitchen/bathrm/island counter tops. 9ft & cathedral ceilings, Built in natural gas fireplace surrounded by a solid wood entertainment unit, mantel and shelving. N/gas hook ups for the stove/dryer/bbq. Main floor laundry/mud room has access to oversized - 25'x24' double garage and 10 car parking. 10'x14' shed with dble loft storage. Over 25 mature trees planted on this property, The list goes on and on, book your showing today! (id:57134)
RE/MAX Escarpment Realty Inc
1150 Skyview Drive Unit# 18
Burlington, Ontario
Introducing this exquisite 2+1 bd bungaloft in the prestigious Tyandaga Oaks Community. Greeted by vaulted ceilings and an abundance of natural light in the principal open concept living and dining room. The cozy gas fireplace and hand scraped hardwoods create a warm and inviting atmosphere. Moving on to the eat-in kitchen and family room with walk out to expansive deck, pristine gardens, and hot tub all overlooking a private ravine. A perfect setting for both relaxing and entertaining! Adding a fully finished basement with optional extra bedroom provides for over 4000 sq ft of living space. This home truly offers a combination of luxury, comfort and functionality. Don't miss the opportunity to make this beautiful bungalow your own. (id:57134)
RE/MAX Escarpment Realty Inc.
242 West 18th Street
Hamilton, Ontario
DUPLEX..Beautiful raised bungalow located on a quiet street in the desirable West Mountain area, just minutes away from the escarpment, parks, schools, shopping, and highway access. Main Floor: This spacious 2 (3) bedroom (owner willing to covert den/dining room back to original 3rd bedroom), 1-bathroom floor plan offers an open concept living space. The original hardwood floors have been beautifully maintained throughout the main level. The large living room/dining room area features a picturesque window that lets in plenty of natural light. The updated eat-in kitchen boasts stainless steel appliances, marble counters, and a large built-in eating area overlooking the living room. The 4-piece bath has been recently renovated. Lower Level: Newly renovated open-concept 2-bedroom, 1-bathroom unit with high-end finishes, currently rented to help with your mortgage payments. This setup is ideal for living upstairs while collecting rent from the basement unit. (id:57134)
Keller Williams Edge Realty
728 Gorham Road
Ridgeway, Ontario
Introducing a modern masterpiece at 728 Gorham Road—this newly renovated 1 ½ storey home is where contemporary design meets comfortable living. Nestled on a huge lot and backing onto a serene ravine, this property offers a tranquil escape in a peaceful country setting near Crystal Beach, without sacrificing convenience. Step inside and be captivated by the open concept layout, where high ceilings and stylish laminate flooring create a spacious and inviting atmosphere. The heart of the home, the gourmet kitchen, is a chef's dream with stainless steel appliances, sleek finishes, and ample storage. The living and dining areas flow seamlessly, making it the perfect space for both family life and entertaining. This home features three generously sized bedrooms, including a private primary suite located upstairs. The primary suite is a true retreat, complete with a luxurious 4-piece ensuite and double closets. The two modern bathrooms throughout the home are fitted with quality fixtures and finishes, offering both style and functionality. The sunroom provides a peaceful sanctuary to relax and unwind, while the large deck and wrap-around covered porch invite you to enjoy outdoor living at its finest. With parking for two vehicles and a host of modern features, this property is designed for a lifestyle of comfort and convenience. Don't miss the chance to make this exceptional home your own. Arrange a viewing today and fall in love with everything 728 Gorham Road has to offer. (id:57134)
Exp Realty
34 Hudson Drive
Cayuga, Ontario
Truly Stunning, Beautifully updated 3 bedroom, 3 Bathroom Cayuga Showhome on premium 62’ x 131’ lot. Incredible curb appeal with exposed aggregate concrete driveway, brick & complimenting vinyl sided exterior, front covered porch, attached double garage, tasteful landscaping, and great fenced backyard with custom pergola & shed. The flowing interior layout offers 1924 sq ft of exquisitely finished living space highlighted by large eat in kitchen with modern cabinetry, wood countertops, S/S appliances, & backsplash, formal dining area, living room with corner gas fireplace & stone accents, 2 pc MF bathroom, & welcoming foyer. The spacious upper level includes 4 pc primary bathroom, bedroom level laundry room, & 3 bedrooms including primary suite with 4 pc ensuite & walk in closet. The unfinished lower level allows for you to finish it the way that suits you and add to your overall living space. Upgrades include flooring, decor, lighting, fixtures, landscaping, & more. Conveniently located minutes to amenities, shopping, parks, schools, walking trails, boat ramp, & all that the Grand River offers. East commute to Hamilton, 403, QEW, & GTA. Shows very well. Ideal home for all walks of life! Call today to view this Lovingly maintained Cayuga Home! (id:57134)
RE/MAX Escarpment Realty Inc.
2263 Marine Drive Unit# 1505
Oakville, Ontario
Welcome to The Lighthouse, situated steps from upscale Bronte Harbour & Marina, quaint shopping, beautiful walking trails and culinary delights. Enjoy panoramic picturesque views of Lake Ontario and Toronto skyline on a bright and clear day. This rarely offered three bedroom, one bath is located on the 15th floor and is an incredible neutral canvas to design and furnish. Well taken care of with pride in ownership, this apartment features a charming sized kitchen with quartz countertops. Three well sized bedrooms all with lakefront views. Plenty of storage space. Primary bedroom located in the rear of the apartment showcases the beauty of living on the 15th floor with unobstructed views of Lake Ontario. Large windows boasting plenty of sunshine within the living room and each bedroom. Enjoy views of the Toronto skyline from your living room and dining area. Well established and clean building featuring amenities such as, in ground outdoor pool, games room, meeting rooms, gym and sauna. Condo fees include all utilities. Unit also includes an exclusive locker and one underground parking spot. Quick and easy access to major highways, the Go Station and near bus routes. Enjoy a beautiful waterfront lifestyle year round. Some rooms have been virtually staged. (id:57134)
Royal LePage State Realty
80 East 33rd Street
Hamilton, Ontario
WELCOME TO 80 EAST 33RD ST! THIS DETACHED BUNGALOW STYLE HOME OFFERS A GREAT LAYOUT WITH NICE SIZED LIVING ROOM AREA FEATURING HARDWOOD FLOORING, UPDATED KITCHEN, DINING ROOM, 4 PC BATHROOM, LAUNDRY ROOM & 2 BRIGHT & SPACIOUS BEDROOMS WITH LARGE CLOSETS. IF YOU ARE A HOBBYIST OR NEED ADDITIONAL STORAGE SPACE, LOOK NO FURTHER THAN THE LARGE DETACHED GARAGE! THERE IS ALSO A FULLY INSULATED & FINISHED SHED THAT COULD BE USED AS ADDITIONAL LIVING SPACE. THIS PROPERTY ALSO FEATURES A LOVELY DECK AREA WITH NATURAL GAS HOOKUP FOR THE BBQ. THIS IS A PERFECT OPPORTUNITY FOR THOSE DOWNSIZING BUT AREN’T READY FOR CONDO LIVING! IT WOULD MAKE A GREAT RENTAL PROPERTY & APPEALS TO ENTRY LEVEL BUYERS TOO! THE NEIGHBOURHOOD IS QUIET & WITHIN WALKING DISTANCE TO AMENITIES, PUBLIC TRANSIT & IS A SHORT WALK TO PEACE MEMORIAL PARK! (id:57134)
Keller Williams Edge Realty
3850 Auckland Avenue
London, Ontario
Lovely 4 bedroom, 2 storey home located in the Heart of London. Spacious living areas. Open concept design. Don't miss out on this one. Contact LB's office for more information. 24 hours notice of all showings. (id:57134)
RE/MAX Real Estate Centre Inc.
1575 Kottmeier Road
Thorold, Ontario
Find your perfect countryside escape! This charming bungalow sits on over 12 acres of land, offering a mix of wooded areas and rentable farmland. With over 2,000 sq ft of comfortable living space, this home includes 3 bedrooms, 3 bathrooms, a master suite with an ensuite, and a formal dining room that opens to a bright, airy living area with plenty of windows. Outside, you’ll enjoy the best of both worlds: peaceful wooded trails for walking and open farmland that adds a touch of rural charm. There’s also a refreshing in-ground pool, ideal for unwinding or hosting family and friends. This property is perfect for those who love outdoor activities, gardening, or simply having space to create your own retreat. Schedule your viewing today and see all that this beautiful property has to offer! (id:57134)
Realty Network
251 Sirente Drive
Hamilton, Ontario
Beautifully maintained home, mins to Limeridge Mall and surrounded by convenience, including a park right across the street & easy highway access. Enjoy a professionally landscaped front yard, complete with mature perennials & aggregate hardscaping incl double garage. Step inside to a welcoming, soaring foyer with loads of light. The living room is a perfect blend of comfort and style, featuring 5” laminate floors, large windows, potlights, a cozy gas fireplace with decorative wood panel surround. The modern powder room has been tastefully updated, and California shutters throughout the home offer both privacy and style. The spacious eat-in kitchen boasts maple cabinets, SS appliances, a pantry & newer (2023) dishwasher & fridge. Walkout to a fully fenced, professionally landscaped backyard, perfect for entertaining with a deck, BBQ area, shed, and mature trees. Upstairs, the XL primary suite is a retreat featuring vaulted ceilings, walk-in closet w organizers & 4-piece ensuite with a whirlpool tub and standalone shower. The upper level also offers the convenience of a laundry room with built-in storage cabinets. The fully finished lower level adds even more living space with a spacious recreation room, oversized gas fireplace, engineered hardwood flooring, a stone feature wall, an oak bar with a wine fridge, an extra bedroom, an exercise area, and an office area. Recent updates include all-new toilets (2024). This home is a must-see! (id:57134)
Royal LePage Burloak Real Estate Services
385 Westwood Avenue
Crystal Beach, Ontario
Welcome to 385 Westwood Ave in the South Coast of Canada! Totally revamped bungalow from the fully encapsulated crawlspace to the top of roof! This extremely desired location in Bay Beach boasts a 14-foot high bright & airy front foyer, 3 bedrooms, 2 bathrooms-1 being a master ensuite. Big Oomph Factor! Too many upgrades such as a NEW roof, upgraded R-61 attic insulation, Energy-Star Low-E windows & doors, a custom kitchen with Quartz countertops, Stainless Steel appliances, upgraded lighting, wiring and plumbing throughout. Designer influenced ceramic tiles in bathrooms, custom glass shower doors, hardwood flooring throughout, sliding barn door to separate laundry room with new washer/dryer/SS sink. Electric Fireplace, Owned/NOT rented New AC & Tankless hot water tank, new front and rear wooden decks, lots of parking for 4 cars on the brand new asphalted driveway, alarm system, RING doorbell, ECOBEE Thermostat, roughed-in wiring for 4 cameras. Less than a 3-minute walk to the sandy shores of Bay Beach. Can also be used as a potential INCOME INVESTMENT property bringing in 5 figures/month such as AIRBNB/VRBO, etc... EXCELLENT income potential. Also great for First time home buyers & ones looking to downsize. LIVE/WORK/PLAY-LOCATION LOCATION LOCATION. 2 adjacent Vacant severed lots also available for sale as a package deal or build to suit. This Exquisite cozy beach getaway will make you feel like its a home away from home being a TURN-KEY 4-season HOME/COTTAGE awaiting YOU! (id:57134)
Sutton Group Innovative Realty Inc.
1290 Lakebreeze Drive
Mississauga, Ontario
This expansive home offers over 5,000 sq ft of finished living space, including 4+2 bedrooms 5 bathrooms.The grand foyer, with porcelain flooring 18-foot ceilings, introduces the elegance found throughout the home. Impeccable craftsmanship is evident in every detail, with baseboards and moldings crafted from 100% white Spruce and rich maple wood flooring.The main level boasts both a living and family room with open-to-above ceilings, a gas fireplace, and a sophisticated dining area with a coffered ceiling and chandelier. A main floor library adds a touch of sophistication. The gourmet kitchen is a chef’s dream, featuring granite countertops, high-end appliances, dual sinks, and floor-to-ceiling cabinetry.Upstairs, the primary suite serves as a luxurious retreat with 16-foot ceilings, marble floors, a marble countertop in the master bath, a walk-in closet, and heated bathroom floors. The other three bedrooms feature 12-foot ceilings, each with its own ensuite bath, ensuring comfort and privacy. A massive skylight floods the upper landing with natural light.The lower level includes heated floors, 2 bedrms, and a bath, w/ ample space for a pool table, home theater, or gym. A wet bar is roughed in for future entertaining. The exterior features a cedar deck, a gas line barbecue hookup, and an oversized lot with room for an inground pool. French doors on both levels lead to the backyard. The all-brick and stone stucco façade exudes timeless elegance, (id:57134)
Housesigma Inc.





