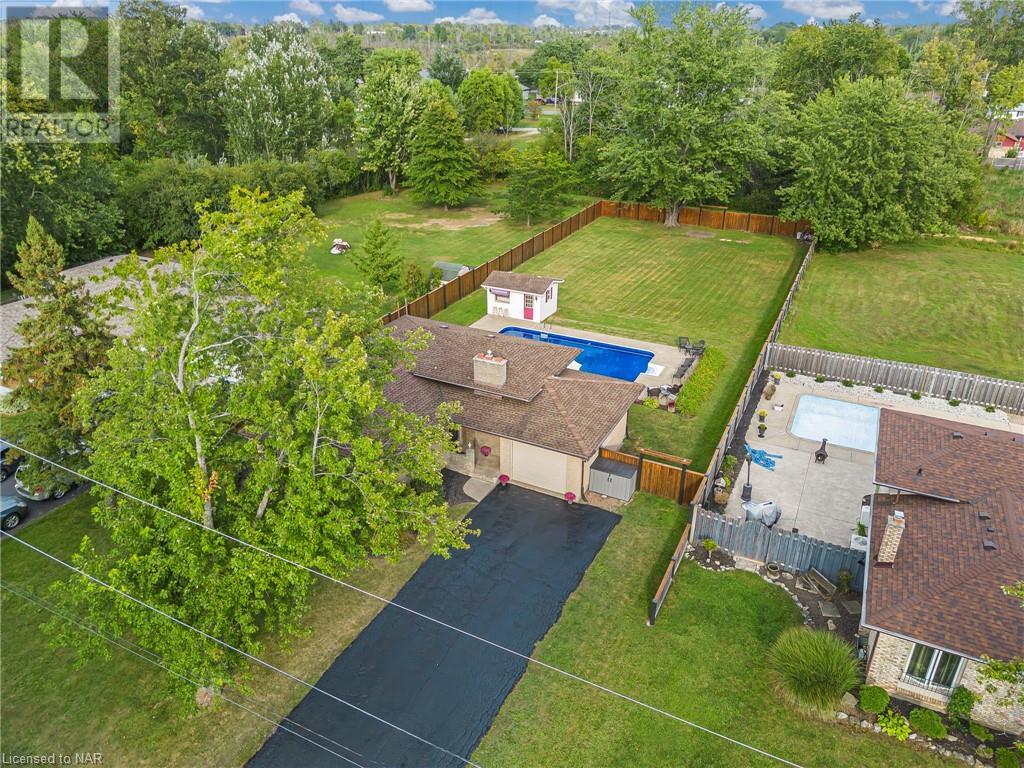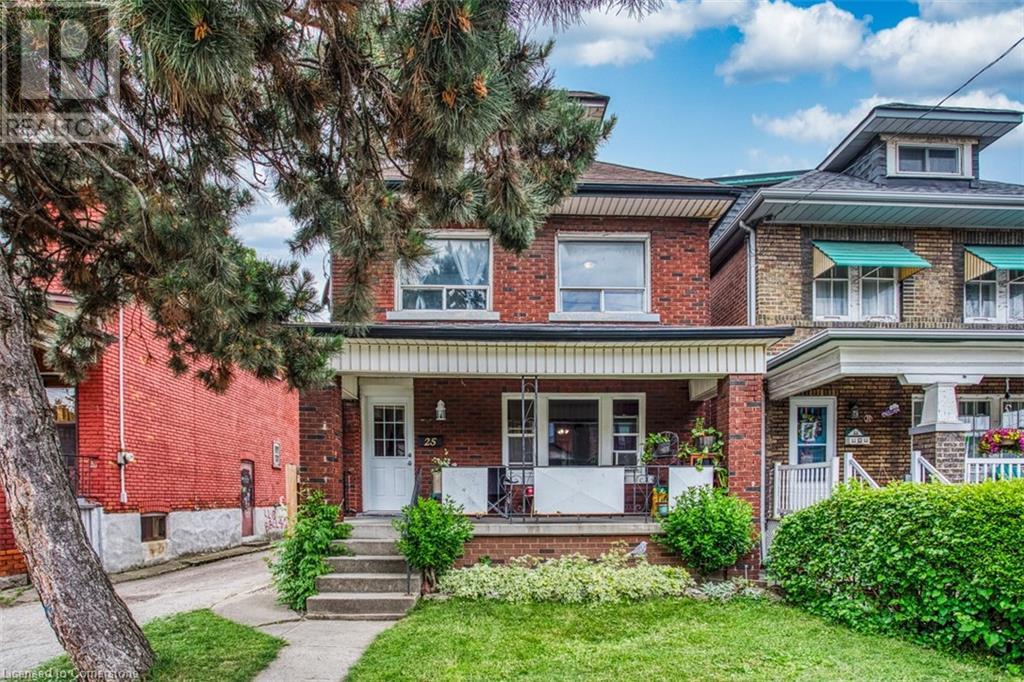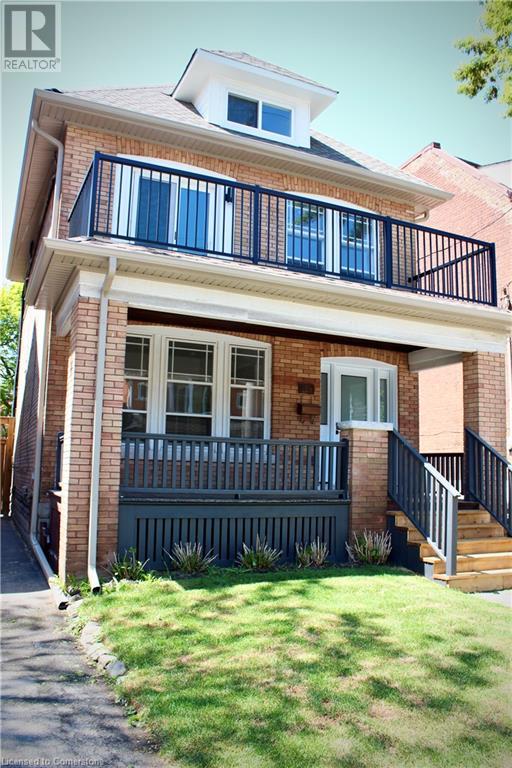9208 Lundys Lane Lane
Niagara Falls, Ontario
Beautiful 1 1/2 storey home with additional residence and bunk houses on a 1.92 acre lot backing on to Niagara Falls golf course which is now inside the urban boundary and has been approved for secondary plan to begin. This property has been rented to golfers, baseball teams, weddings and has a volleyball court, horseshoes and many other games for entertaining . The main house has 7 bedrooms with wrap around patio with patio bar set up which is perfect setting for view of golf course and Bbqing. The main floor has 4 bedrooms with a games room and walks up to 2 bedrooms with access to outside patio . The basement also has bedroom , kitchen and laundry room. This house plus additional accessory buildings can accommodate up to 24 people and all furniture, beds, bunk beds, patio furniture and appliance are included. This property has so much potential for future development with residential and commercial in future uses and can be purchased with 9268 Lundys lane to have over 4 acres of developable land for mixed residential / commercial development. (id:57134)
Masterson Realty Ltd
14 Tuscany Court
St. Catharines, Ontario
Located in a quiet cul-de-sac and set among an array of stately homes, 14 Tuscany Court is sure to impress! From the pristine interlocking driveway with decorative edging, to the portico entrance, attention to detail is evident throughout. Hand-scraped engineered hardwood flooring, custom chandeliers set in decorative medallions and strategically set pot lights. So much natural light streams in from the many windows, giving the home a bright and airy feeling. Formal living and dining rooms, ideal for entertaining. The chef's kitchen is a dream with its large centre island, custom cabinetry, state-of-the-art appliances and butler's pantry. Relax in the spacious family room with focal gas fireplace or walk out into the sunroom, with another fireplace and enjoy your backyard views all year round! Main floor laundry in mudroom off garage. Step out into the gorgeous backyard oasis with fibreglass pool, installed this year, heated and beautifully lit at night so that you can enjoy a swim at any time! So much room to soak up the rays and plenty of green space to play soccer with the kids. Barbeque in style or sit at the outdoor bar and enjoy a glass of local wine. The second storey showcases a large landing and four bedrooms, two of which are primary suites! The main primary bedroom is complete with stunning 5-piece ensuite and walk-in closet. The second primary is spacious with a 3-piece ensuite. The other two bedrooms share a jack and jill bath that has the upper laundry. The basement is extremely bright and does not feel like a basement at all! Huge rec room with mood lighting, gas fireplace with custom mantle and built-ins and kitchenette/bar. Enjoy great parties here! Your guests can stay in the private guest bedroom with 3-piece bath. Gym and music rooms can be used as home offices. This home checks so many boxes, offering comfort, style, luxury.... home! (id:57134)
Royal LePage NRC Realty
34 Oriole Crescent
Port Colborne, Ontario
Open House this weekend September 29th 2PM- 4PM! Discover approximately 3,000 square feet of spacious living in a tranquil and serene neighborhood. This is the phase 1 - Orchards on the canal, built by Pine Glen in 2023, features 5 generous bedrooms and 3.5 bathrooms, making it ideal for families or those seeking extra space. This all brick home with many upgrade features, you're greeted by elegant 9-foot ceilings roughout the main floor, complete with beautiful hardwood flooring. Enjoy the convenience of a main floor laundry room and upgraded oak-finished staircase, featuring solid oak handrails, posts, and natural finish pickets. The kitchen is designed with quality custom cabinetry and quartz countertop, perfect for culinary enthusiasts. Additionally, there is an office room on the main floor that can easily serve as a 6th bedroom. There is additional space for entertainment and dining areas, providing plenty of space for relaxation for the whole family and guests. Bonus features for the new owners of this home include: A 200-amp electrical panel A plug available for electric car charging Central vacuum system A fenced yard, which will be installed by the end of October The Tarion warranty, which can be transferred to the new owners This home is ideally situated close to all amenities, less than 10 mins to famous H.H. Knoll Lakeview Park and beaches, making it a perfect choice for your next chapter. Don’t miss out on this exceptional opportunity! (id:57134)
Cosmopolitan Realty
796 Grandview Road
Fort Erie, Ontario
Nestled in the desirable Crescent Park subdivision in historic Fort Erie, 796 Grandview Rd offers the peace and serenity of country living while minutes to schools, shopping and medical facilities. Set in an array of mature homes on an established street, and within walking distance of Lake Erie beaches and trails, this 4-level backsplit checks a lot of boxes! From the spacious driveway that can easily accommodate six cars, to the attached garage, to the HUGE backyard oasis that will make you want to get a margherita and lounge around the pool bar or take a dip in the heated 18' x 36' inground pool. The property is 80' x 220' with no rear neighbours. Fully fenced yard. Pool house with change room/bar and electricity. Plenty of room for a swing set, volley ball net, horse shoes, bocci ball, firepit - you will want to spend the entire summer outside! The house showcases a large formal living room and dining room, ideal for hosting those holiday dinners. Eat-in kitchen with stainless steel/black appliances. The upper level has three bedrooms with large family bath. Down a few steps into the third level with its inviting family room with fireplace, fourth bedroom with ensuite bath and walk-in. Convenient entry from this level to the backyard. The fourth level is currently used for storage and laundry and can easily be finished for additional living space. Located close to the Peace Bridge and QEW, Fort Erie is quiet and easy to navigate.Community centre, arena and library close by! Updates include furnace 2010, roof 2010, A/C 2021, pool liner 2023, and sellers are flexible and willing to accommodate long closing (April 2025). Approximately 10 minutes to the new Niagara South Hospital being built. Who needs a cottage when you have it all at 796 Grandview Rd! (id:57134)
Royal LePage NRC Realty
54 Barnesdale Avenue S
Hamilton, Ontario
Great curb appeal & cool vibe in this clean, large 2 storey home in Hamilton’s Stipley neighbourhood. Covered front porch, inviting foyer, extended living room with original coved ceilings, hardwood floors, open to the large dining room with extra bench seating, coved ceilings, hardwood floors & French doors to back deck. Functional, bright kitchen with white cabinets. Newly renovated 3-piece washroom completes this level. Upstairs features 3 large bedrooms, all with walk-in closets, a 4-piece bathroom and linen closet. Unfinished basement-laundry, storage and workshop area. A mutual drive brings you to a single car driveway & detached garage which holds a small truck. The backyard is fully fenced and nicely landscaped, a perfect space for entertaining or just chilling after a long day. This neighbourhood is walking distance to Gage Park, Tim Horton’s Stadium, the future LRT, and has a storied history and real community feel. Come see for yourself. (id:57134)
Royal LePage Burloak Real Estate Services
57 Freeman Lane
St. Thomas, Ontario
Welcome to 57 Freeman Lane, a beautiful open-concept bungalow located on the north edge of St. Thomas, just 20 minutes from the trendy Port Stanley and within walking distance to a park with a skateboard area. Upon entering, you'll be greeted by 12-foot ceilings, a bright sitting room, and a spacious kitchen with ample dining space that flows into the large backyard, complete with a lovely deck. The main level features two generously sized bedrooms, a four-piece bathroom, and a convenient laundry/mudroom with garage access. The primary bedroom offers a comfortable retreat with a walk-in closet and a four-piece ensuite. Downstairs, with 9-foot ceilings, you'll find a large family room, a bedroom, a three-piece bathroom, and a versatile bonus room perfect for a gym or home office. Theres even an extra room for storage. Don't miss out, book your showing today! (id:57134)
RE/MAX Escarpment Realty Inc.
1210 Conc 5 Townsend
Waterford, Ontario
Terrific country property on the out skirts of Hagersville and Simcoe. So many possibilities with this home, previously used as a 2 bedroom but could easily be converted to a 3 bedroom. Main floor living room, separate dining room, kitchen, den/office, 4 piece bath and laundry room. The upper story offers the 2 bedrooms, or make it a really large main bedroom with walk in closet. The lower level is a poured concrete foundation, completely unfinished and offering lots of extra living space or a terrific workshop. Staying with the home is a solar and windmill generated power back up system used exclusively for this property. Current owner has drawings and plans for adding on a garage. All appliances included. (id:57134)
Royal LePage Macro Realty
136 East 21st Street
Hamilton, Ontario
Welcome to 136 East 21st Street. This East Mountian Home comes with many recent updates and upgrades providing a solid opportunity for investors and first-time home buyers in this prime location. Valuable updates include furnace, AC, roof, Oiled Maple Hardwood flooring and updated kitchen. Newer appliances. The property includes a basement suite with a separate entrance, ideal for in-laws or extended family. Two/Three car parking and a large, deep fenced lot with patio, shed and pond. Renter and family-friendly location close to Mohawk College, schools, parks and a 12 min walk to Concession Street shops, restaurants and Juravinski Hospital. Well cared for home with all the updates and upgrades you need. (id:57134)
RE/MAX Real Estate Centre Inc.
145 Birett Drive
Burlington, Ontario
Welcome to 145 Birett Drive! A beautiful home located south of Lakeshore rd. in an exclusive and highly desirable area of South Burlington. Offering a total finished living area space of approx. 4600 sq/ft. This masterfully recrafted home boasts many high end upgrades, materials and designer features. Located just steps from Lake Ontario with sightlines to the Lake! This custom redesigned 3+1 Bedroom home offers gorgeous hardwood floors that encapsulates this open concept layout with a modern décor. The Gourmet Kitchen is perfect for the entertainer and complete with New Wolf appliances, custom cabinetry and a convenient breakfast area. A Large, bright living room offers a cozy gas fireplace. The Office has just had a full professional make over. This is a very bright home complete with large windows! The Main floor offers an open flow, separate dining room and a custom mud/entry room. The 3 Bdrms are a spacious size. The Master bedroom has a walk in closet, large 5 pce - ensuite bathroom and a sitting area. The fully finished basement offers a large rec room, Custom Wine Cellar, Large Wine Fridge also a corotated laundry room and lots of storage. Newer Broadloom in the basement. The double car garage has a recent epoxy floor with upgraded storage systems/racks and cabinetry. This lot offers ample parking on your private double driveway. Private backyard. The grounds are professionally landscaped with a full irrigation system. Nestled within a very private enclave of homes! (id:57134)
RE/MAX Real Estate Centre Inc.
25 Chestnut Avenue
Hamilton, Ontario
Welcome to 25 Chestnut Ave, where a charming fixer-upper is waiting for your personal touch! Imagine the possibilities with two kitchens, perfect for a multi-generational family or creating a cozy in-law suite. If you love a good project, this home offers the chance to become something truly special. The spacious layout gives you the freedom to design a space that suits your family's unique needs. Whether it’s a warm, inviting family room, a sleek, modern kitchen, or a private retreat for loved ones. It's located in the heart of Hamilton, you’ll be close to everything that makes this community great—schools, parks, shopping, dining, and even Tim Hortons Field. Come see the potential for yourself and start envisioning how you can turn this house into the home of your dreams. With a little love and effort, this could be the perfect place for your family to thrive. Don’t miss out on this incredible opportunity! (id:57134)
Exp Realty
184 Burris Street
Hamilton, Ontario
Opportunity knocks once on this turnkey triplex that investor dreams are made of. Welcome to the pinnacle of luxury multi-residential real estate with unbeatable returns on your investment. This spectacular property has been professionally designed, permitted and renovated from top to bottom and inside out. Situated in the highly desirable St. Clair neighbourhood on a quiet dead-end street, 184 Burris St is perfectly located in between the amenities of downtown Hamilton to the west and the famous Gage Park to the east. Fully occupied with A+ tenants paying market rents, the building is loaded with features and amenities. Each of the 3 self-contained units enjoys their own parking, separate entrances, in-suite laundry, air conditioning and individual hydro meters. Exquisite renovations throughout the entire building include luxury vinyl plank flooring, custom stairs & railings, modern kitchens & bathrooms, quartz countertops, upscale interior doors & hardware, trendy electrical light fixtures and all new appliances. Plumbing, electrical and HVAC have all been updated to ensure the property is not only gorgeous to look at, but highly functional and reliable for the owner & tenants alike. You will not find another Hamilton triplex like this one, so book your appointment today before this incredible investment is scooped up. (id:57134)
Keller Williams Edge Realty
41 Elora Drive
Hamilton, Ontario
This West Hamilton Mountain gem is packed with potential and ready for your personal touch! Well-maintained and located in a quiet neighbourhood, this 3-bedroom, 2-bathroom home offers convenient one-level living, with the added bonus of a separate entrance to the basement for an in-law suite or rental opportunity. The home includes a new roof (2024), appliances on both levels, and features a concrete driveway and fenced backyard. While some updates could be used, the unbeatable location—just minutes to parks, schools, shopping, the 403 and the Linc—makes this property a perfect fit for families, investors, or anyone seeking a versatile space with room to grow. (id:57134)
RE/MAX Escarpment Golfi Realty Inc.












