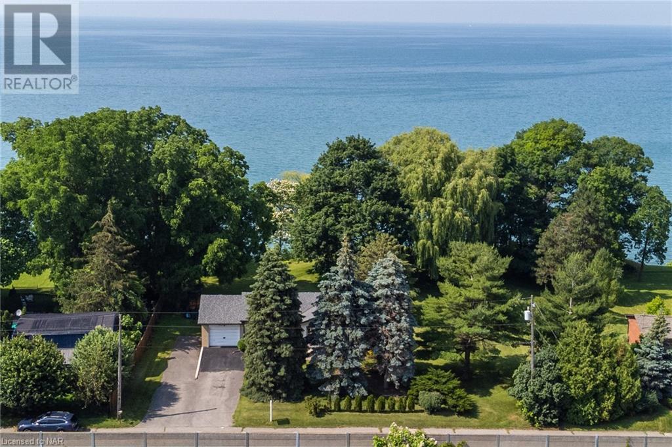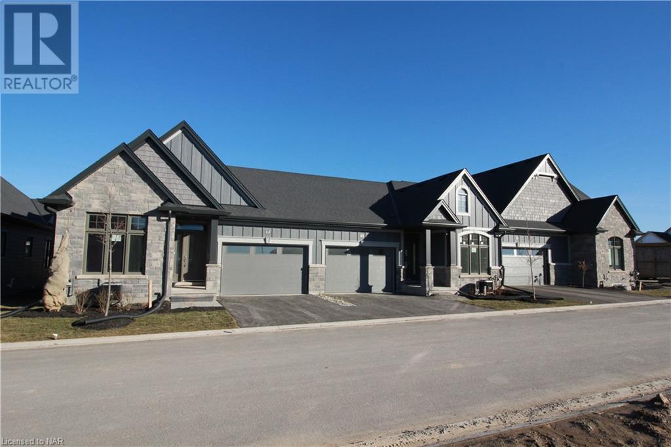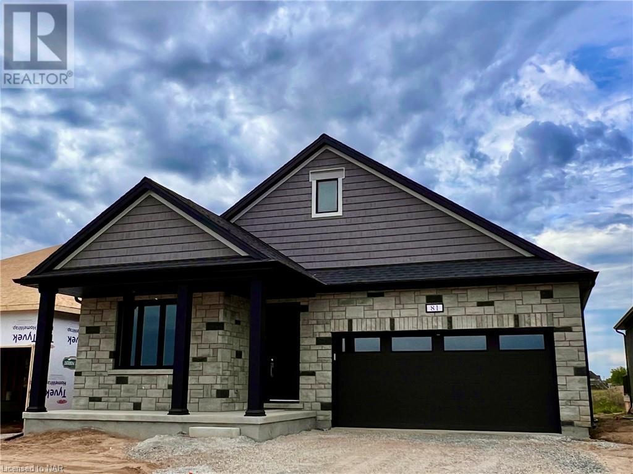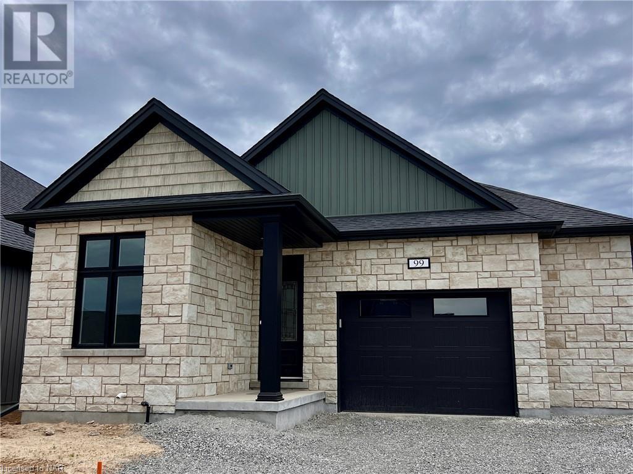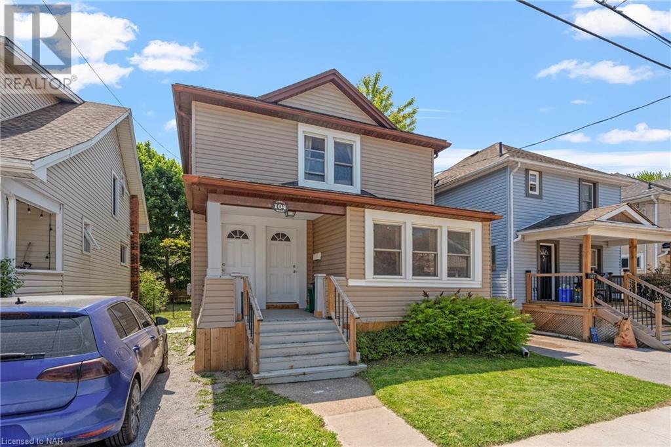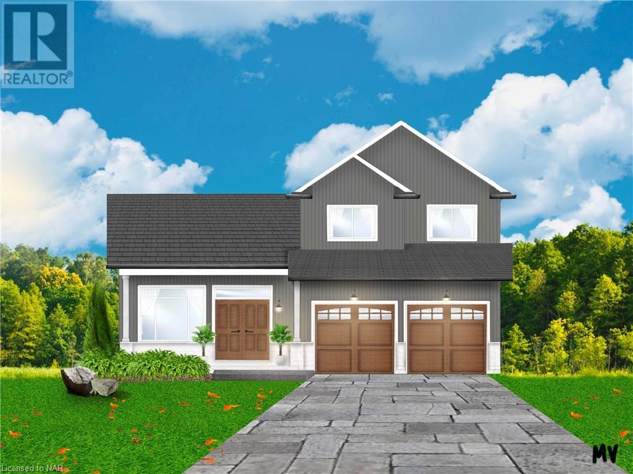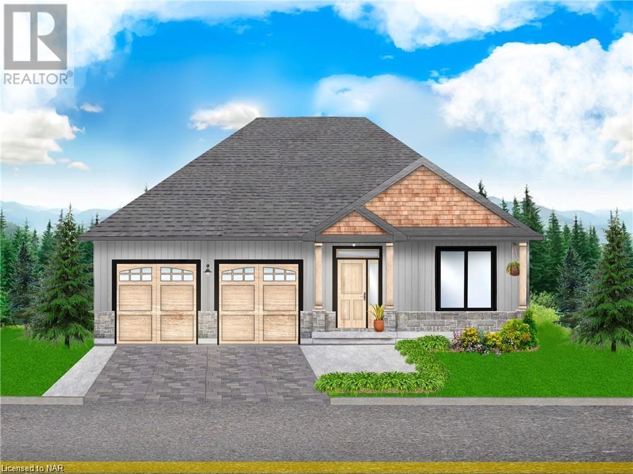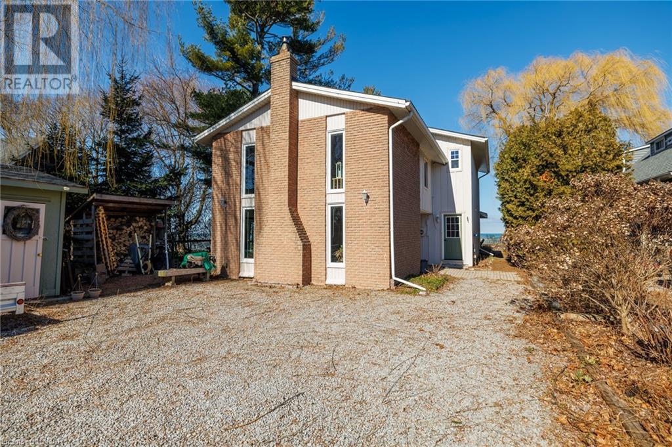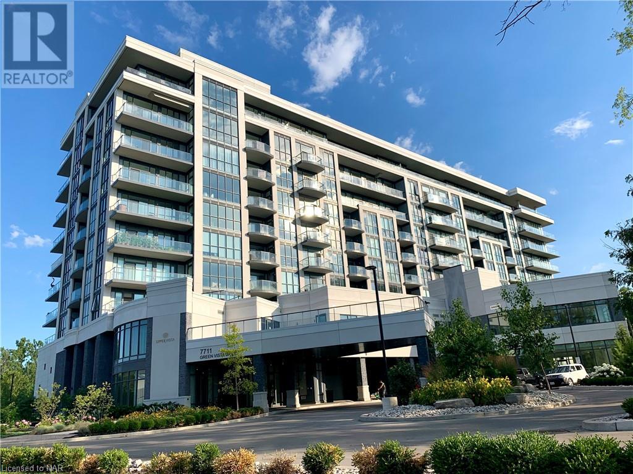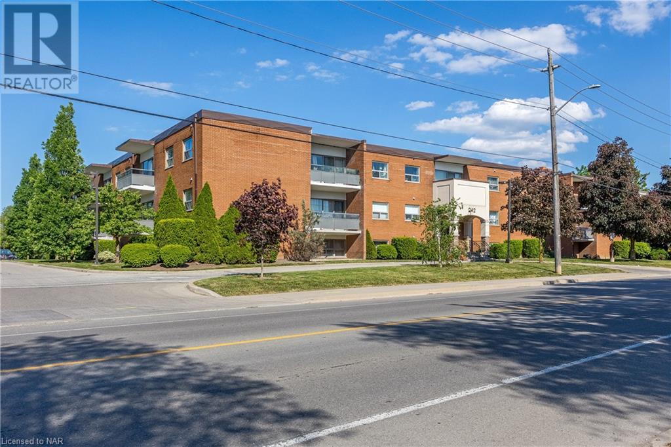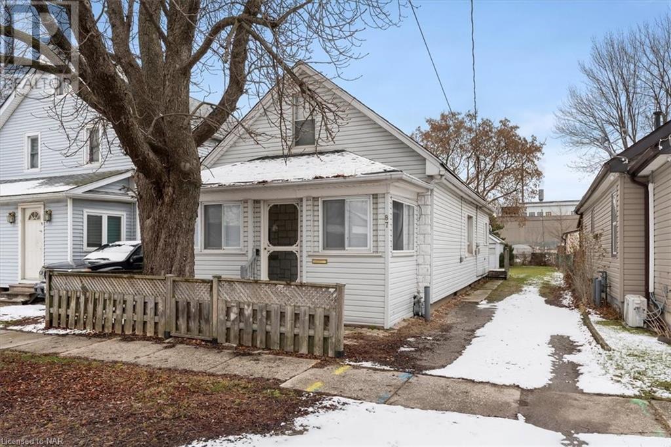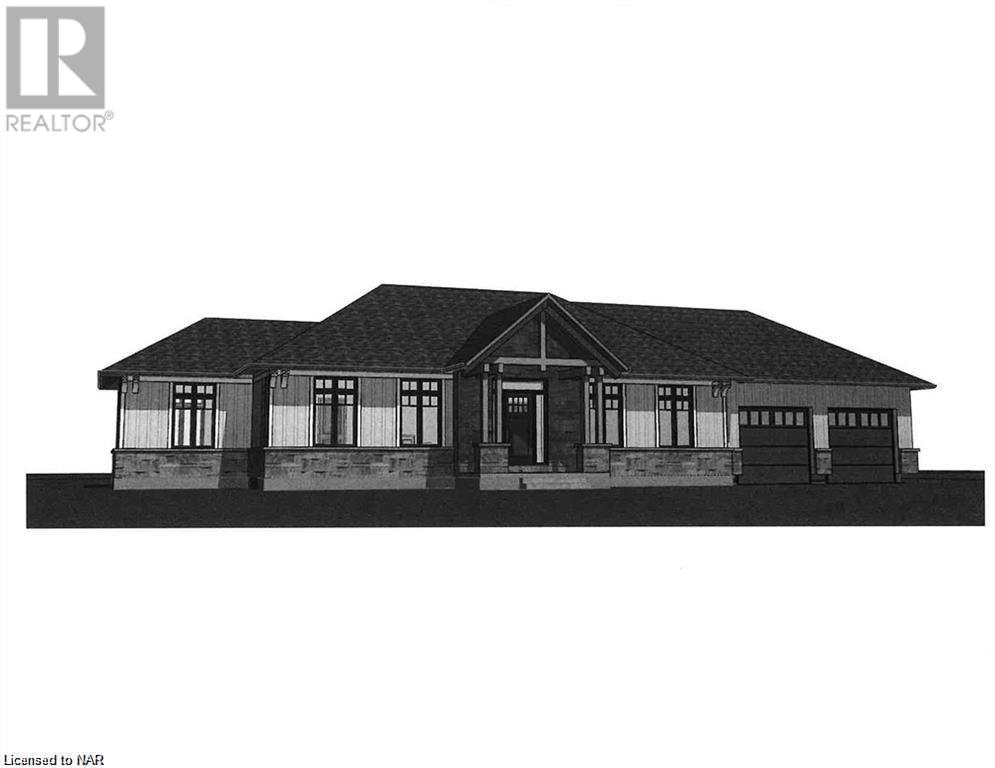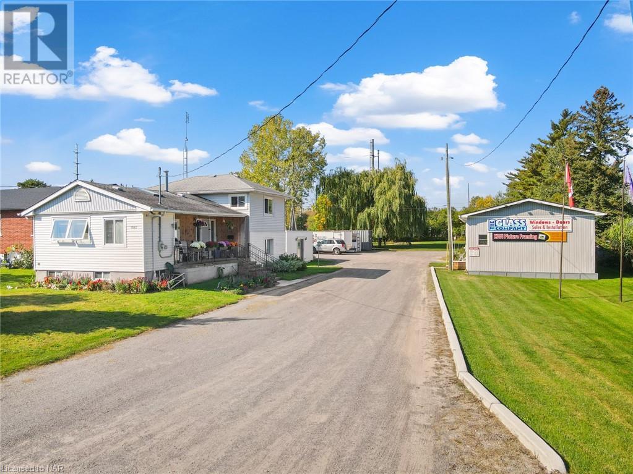2053 North Service Road
Lincoln, Ontario
Approximately 320 feet or more of Waterfront on Lake Ontario. Once in a lifetime opportunity to own this unique 1.5 acre lot with easy access to Lake Ontario. Beautiful lot with an expansive view to Toronto Skyline, mature trees and a cozy 50 year old bi-level style home. Own to the waters edge -- accessible by vehicles for boat launching or storm wall maintenance etc.. Located just West of Charles Daley Park in Jordan Station (The Town of Lincoln); next to the boundary with St. Catherine's. Main floor features two roomy bedrooms, a kitchen with doors to a deck overlooking the lake, living room and four piece bath. Lower level has two walk outs -- one to the rear yard and one to the lower level garage that is now a workshop. Also a laundry, utility room, cold cellar, three piece bath (shower), rec room with Kingsman gas stove and a big play room. Updates include shingles (2016), HWT (2017), gas furnace (2013), AC (2022). (id:57134)
RE/MAX Niagara Realty Ltd
35 Towering Heights Boulevard Unit# 804
St. Catharines, Ontario
Welcome to your bright oasis! This charming 2-bed, 1.5-bath condo is bathed in natural light from ample windows, creating a serene atmosphere overlooking greenspace. Its neutral color palette and updated kitchen and bathrooms provide a canvas for your personal touch. Located close to all amenities, this gem offers convenience at every turn. Dive into relaxation with the indoor pool, stay active in the workout room, or host gatherings in the party room. Priced to sell, this condo is your ticket to effortless living. Call today to book your private showing and get home in time for summer! (id:57134)
Bosley Real Estate Ltd.
7 Peachtree Lane
Niagara-On-The-Lake, Ontario
TO BE BUILT-Elevate your lifestyle with Grey Forest Homes in the charming town of Virgil, Ontario. Our brand-new condo townhouses redefine modern and stress-free living, offering open-concept designs and a plethora of customizable upgrades to suit your individual tastes. Discover the perfect floor plan to meet your unique needs. Enjoy the highest quality construction and craftsmanship in a peaceful, scenic location. Plus, don't miss the chance to explore our model home, open for viewing every Saturday and Sunday from 2-4pm. Witness firsthand the epitome of comfortable, stylish living. Join us in Virgil and experience the future of your dream home. It's time to make the move to Peachtree Landing - where quality, luxury, and your ideal lifestyle come together. **Please note pictures are of various models and floor plans. Photos represented in this listing do not represent the actual unit and are used as reference purposes only.Taxes to be assessed. FLOOR PLAN D, INTERIOR UNIT** (id:57134)
Royal LePage NRC Realty Compass Estates
Royal LePage NRC Realty
82 Homestead Drive
Niagara-On-The-Lake, Ontario
Quality built by Grey Forest Homes, this luxury detached bungalow home is currently being built, and is sure to impress. Boasting a modern, open floor plan, with lots natural light coming through the patio door in the dining area. This home has a large open kitchen and features many upgraded finishes, comfortable living room and main floor laundry. Relax in a spacious primary bedroom with ample sized walk in closet, tray ceilings and en-suite bathroom. Located in the sought after town of Virgil, this home has quick access to shopping, schools, churches, golf and historic Niagara on the Lake. This home really has it all, don't miss out! **Photos are of 2 separate completed detached bungalows at the site and are for reference only. Photos do not depict actual unit listed. (id:57134)
Royal LePage NRC Realty Compass Estates
Royal LePage NRC Realty
80 Homestead Drive
Niagara-On-The-Lake, Ontario
Quality built by Grey Forest Homes, this luxury detached bungalow home is currently being built, and is sure to impress. Boasting a modern, open floor plan, with lots natural light coming through the patio door in the dining area. This home has a large open kitchen and features many upgraded finishes, comfortable living room and main floor laundry. Relax in a spacious primary bedroom with ample sized walk in closet, tray ceilings and en-suite bathroom. Located in the sought after town of Virgil, this home has quick access to shopping, schools, churches, golf and historic Niagara on the Lake. This home really has it all, don't miss out! **Photos are of 2 separate completed detached bungalows at the site and are for reference only. Photos do not depict actual unit listed. (id:57134)
Royal LePage NRC Realty Compass Estates
Royal LePage NRC Realty
104 Lowell Street
St. Catharines, Ontario
Hello, Downtown St. Catharines! Central location for this exceptional UP/DOWN duplex with separate hydro meters, a common laundry area and 2 very large one-bedroom units. It is a perfect investment opportunity to start or add to your Niagara portfolio. It is occupied by two A++ tenants and has healthy rent rates. Recent renovations include: siding, kitchens and baths, flooring, and electrical. New furnace in 2022. Close to shopping and amenities, on a major bus route. 24 hours notice (minimum) is required to view this property. (id:57134)
RE/MAX Niagara Realty Ltd
45 Canby Lot #1 Street
Thorold, Ontario
Premium Building Lot #1 of 3. Welcome to your dream home in the charming city of Thorold! This exquisite brand new, pre-built 2-storey detached home offers a perfect blend of modern living and timeless elegance. Situated in a peaceful and family-friendly neighbourhood, this property promises comfort, convenience, and sophisticated design. Step inside the well-designed layout, where the main floor offers generous living spaces, including a welcoming foyer, a bright and airy living room, and a separate dining area, perfect for entertaining guests or spending quality time with family. The second floor houses a lavish master bedroom, complete with an en-suite bathroom and a walk-in closet. The home offers two more well-appointed bedrooms on the upper level, providing ample space for family members or guests. These rooms can also be converted into a home office, gym, or hobby space. Act soon to customize your finishes inside and out. (id:57134)
RE/MAX Garden City Realty Inc
45 Canby Lot 2 Road
Thorold, Ontario
Your dream home awaits on this new subdivision plan located on the outskirts of Thorold. Located in the heart of Niagara. Close to Niagara Falls, Welland, Fonthill and St. Catharines . This lot has a very large frontage of 69 feet which is extremely hard to find. Enquire today to get moving on your brand new home!! (id:57134)
RE/MAX Garden City Realty Inc
4 Firelane 6a Road
Niagara-On-The-Lake, Ontario
Welcome to this exceptional 2 bedroom, 2 bath waterfront home that seamlessly blends rustic charm with modern elegance. As you step inside, the warm glow of pine floors welcomes you into the open-concept kitchen, living, and dining room, where every detail has been carefully curated for a harmonious living experience. The heart of this home is the kitchen with modern amenities and a layout that encourages culinary creativity. The large deck off the living and dining room beckons you to savour al fresco moments, surrounded by the breathtaking beauty of the lake and the mesmerizing hues of the sunset. Shoreline protection was completed in 2019. Your journey through this enchanting property leads you to the second level, where the large primary suite awaits. Offering panoramic lake views, this spacious retreat becomes your personal haven. The suite is complemented by a spacious walk-in closet, adding both convenience and style to your daily routine. Embrace the allure of loft-style living in the second bedroom, where high ceilings create an airy urban retreat complete with a second loft kitchen. This stylish loft features a spacious ensuite bath, complete with a classic clawfoot tub that invites you to relax while enjoying picturesque views. What sets this waterfront home apart is its versatile design, offering the unique ability to convert back to two separate living quarters. Ideal for additional family living or a haven for weekend guests. The presence of an additional kitchen adds a layer of flexibility to the property, making it not just a home but a wise investment in both comfort and practicality. Discover the magic of waking up to unparalleled lake views, the charm of loft-style living, and the luxury of modern amenities. Don't miss the opportunity to make this unique property your own and embrace the serenity and beauty of lakeside living, with the added advantage of flexible living arrangements. (id:57134)
Royal LePage NRC Realty
7711 Green Vista Gate Unit# 801
Niagara Falls, Ontario
AMAZING 8TH FLOOR CORNER SUITE SUB PENTHOUSE THIS SUB PENTHOUSE IS THE BEST PRICED SUB PENTHOUSE IN THE ENTIRE BUILDING!LOOKING FOR A DEAL? SELLER PRICED UNDER MARKET! $2 MILLION TO $5 MILLION DOLLAR CONDOS ABOVE! PLUS NO HST! NIAGARA FALLS 1ST LUXURY 10 STORY HIGH-RISE CONDOMINIUM. SPECTACULAR VIEWS OF GOLF COURSE,NATURE & NIAGARA FALLS SKYLINE FROM TWO PRIVATE GLASS BALCONIES, 10 FT CEILINGS; GRANITE COUNTER-TOPS, BACK-SPLASH & ISLAND; HARDWOOD FLOORS, GLASS/TILE SHOWERS; 10 FT. FLOOR TO CEILING WINDOWS.VERY SPACIOUS PRIVATE LUXURY SUITE, (2 CARS FIT IN THE INDOOR PARKING SPOT PLUS 1 OUTDOOR SPOT 3 CARS FIT). INDOOR POOL, GYM, HOT TUB, SAUNA, YOGA, PARTY ROOM, CONCIERGE, THEATRE RM, GUEST SUITE, DOG SPA, UNDERGROUND PARKING. 5 BRAND NEW APPLIANCES, FREE INTERNET ENJOY LIFE HERE-NO TRAFFIC, NO NOISE, JUST NATURE & VIEWS. GREAT INVESTMENT PROPERTY! RENTED UNTIL FEB/25.(BUYER MUST ASSUME CURRENT TENANT) No viewings unless assuming Tenant. (id:57134)
Century 21 Heritage House Ltd
242 Oakdale Avenue Unit# 312
St. Catharines, Ontario
Welcome to 242 Oakdale Ave, a beautiful well kept 2 bdrm 1 bath Condo with great spacious modern living. This third floor unit with a balcony walk out to over look a quaint courtyard offers a amazing natural light to your living space from your Living room/ Dining room area. A great kitchen with SS appliances completes your Living area. The closet space in the hallway and the two large bedrooms provide ample storage and a modern 4 pcs bathroom helps round out this amazing suite. 1 exclusive assigned parking spot, and condo fees ($550.00) that cover your Heat, Hydro, Water, common area/exterior insurance, property management, and lawn care/snow removal. Finally location location location! Near to Shopping malls, outlets, downtown, golf course, library and both major highways with out being in the middle of it all allows for easy access to the whole region. Book your appointment today! (id:57134)
Boldt Realty Inc.
22 Bayview Drive
St. Catharines, Ontario
22 Bayview is a majestic Queen Anne Manor gracefully perched on the shores of Lake Ontario. This grand home is the epitome of blending historic charm with impeccable modern construction for a unique living experience. The exterior's exquisite detailing includes coloured glass windows, turrets, wrap-around porches, balconies, and impressive chimneys. Meticulously landscaped grounds set the stage for what lies beyond the custom leaded glass front doors. Inside, be captivated by custom curved glass, grand hallways with opulent chandeliers, cherrywood floors, heated limestone, plaster cornices, carved fireplaces, 12-inch baseboards, intricate trim work, deep panelled door frames with solid doors adorned by impressive hardware. The formal dining room and parlour showcase extraordinary materials and craftsmanship. The living spaces offer expansive custom glass windows with stunning views of Lake Ontario and the CN Tower. The kitchen features a LaCanche range, custom cabinetry, and hand-carved cherry cabinets. The breakfast nook w. curved glass connects seamlessly to a multi-level flagstone patio. This home includes a distinguished mahogany office/library with 16-foot tin ceilings, built-in bookcases, and a balcony overlooking the water. Plus a 2nd beautifully trimmed home office/studio. A grand spiral staircase & elevator leads you across 4 floors. Upstairs you will find 6 spacious bedrooms - the suite, w. fireplace, walk-in closets, and abundant lake views. The lower walkout level features a sitting room, bar with a walk-in wine cellar, and English Billiards room. The outdoor living space is a dream - al fresco dining area, fireplace, and a water feature that doubles as a plunge pool. The mahogany conservatory offers a sheltered spot to watch sunrises, sunsets, and storms over Lake Ontario. Enjoy your private beachfront for ultimate relaxation. 22 Bayview is a masterclass in blending historical authenticity with modern luxury, offering an unparalleled living experience. (id:57134)
Mcgarr Realty Corp
Revel Realty Inc.
858 Metler Road
Fenwick, Ontario
Situated on just under 28 acres of sprawling farmland on gorgeous Metler Road, this estate truly redefines country living with the perfect blend of modern comfort and timeless charm. An enchanting 1,500-foot-long driveway wanders through picturesque, lightly rolling hills - setting the stage for a breathtaking entrance. The meticulously renovated exterior exudes curb appeal, while the professionally landscaped grounds provide a calm backdrop to this exquisite farmhouse. Discover a vast floor plan with a harmonious blend of original features and recent updates. Enhanced by huge windows flooding the space with natural light and offering stunning views of the surrounding landscape, an inviting sitting area and dining room flow into the alluring kitchen. A 3-piece bath sits adjacent to the main floor laundry room, ideal for everyday living. The home offers an expansive family room with remarkable wood beam and stone features, as well as a main floor living room. Ascend to the upper level, where the incredible character of this home continues to shine through, and you will find five sizable bedrooms. With its own private balcony and a 3-piece ensuite, the primary bedroom has been exquisitely updated. Equipped with an additional full bath and a stunning view from the area that is open to below, it is simple to envision settling in here. Boasting ample ceiling height and an unbelievable amount of space, the unfinished basement offers an intriguing blank canvas. Complete with a heated, saltwater inground pool, stunning landscaping and multiple sitting areas, entertaining here will be a dream come true. The heated, detached shop with three bays provides versatility for hobbyists or car enthusiasts. This property offers unparalleled privacy and the unique opportunity to secure a substantial amount of acreage with a polished, turnkey home. You're invited to have it all - 858 Metler Road is the property that your family has been patiently awaiting. Come make this dream yours! (id:57134)
Revel Realty Inc.
87 Mitchell Street
Port Colborne, Ontario
Welcome to this inviting 1 1/2 story home in Port Colborne! This house offers a nice yard and a lovely sit-out front porch. This cozy home features 4 bedrooms and 1 bath, providing ample space for a growing family or those who love to entertain. The open concept living and dining room area creates a welcoming atmosphere, while the rear/side entrance with porch adds convenience and functionality. One of the standout features of this property is the huge shed, which is the size of a single car garage measuring 23.5 × 8.6 feet and featuring a concrete floor. This provides plenty of storage space for all your outdoor equipment and belongings. Additionally,the 3-car driveway ensures that parking is never an issue. Located is a convenient location with easy access to Highway 140, this home is also close to amenities and the beautiful Nickel Beach. And the best part? It's cheaper than renting! Don't miss out on the opportunity to call this house your home! (id:57134)
Royal LePage NRC Realty
96 Sumbler Road
Fenwick, Ontario
Introducing Homes by Hendriks, where exceptional craftsmanship and outstanding customer service converge to create your dream home. Renowned as a reputable builder with an unwavering commitment to quality, Hendriks has established a remarkable reputation in the real estate industry. This enticing opportunity offers more than just purchasing land; it presents an exclusive chance to forge a lasting partnership with Hendriks through a tied build contract. You can be confident that your home will be constructed with the utmost attention to detail and the finest materials. What sets Home by Hendriks apart is their dedication to fulfilling your vision. As a Buyer, you have the liberty to collaborate with the builders and craft a personalized design that suits your unique preferences and lifestyle. From the layout and architectural style to the finishes and fixtures, your dream home will truly be a reflection of your individuality (id:57134)
RE/MAX Niagara Realty Ltd
1563 Thompson Road
Fort Erie, Ontario
Discover the perfect blend of living and business in this 1600 square foot multi-level home with a maintenance-free exterior. This spacious home features a huge kitchen and stunning cathedral ceilings that create a welcoming and airy atmosphere. With a newer roof and furnace, you can move in worry-free. But that's not all – included in the purchase price are two successful businesses! You'll have the opportunity to run a thriving window sales and installation business along with a framing business. Imagine the convenience of living and working at the same location. Additionally, there's a separate 1800 square foot shop on the property. This shop boasts a reception area, ample storage, and a workshop area. It's perfect for expanding your business or pursuing new ventures. Situated on a generous 100 x 320-foot lot, you'll have plenty of space for outdoor activities and future expansion. Don't miss this unique opportunity to have it all – a beautiful home, a successful business, and room to grow. (id:57134)
RE/MAX Niagara Realty Ltd

