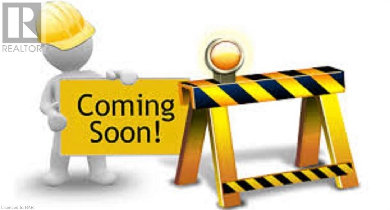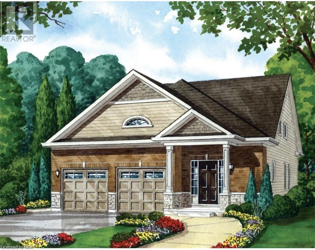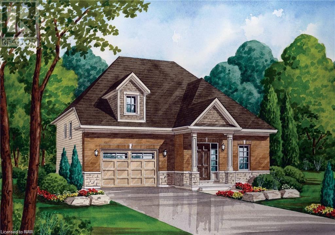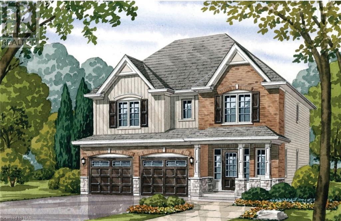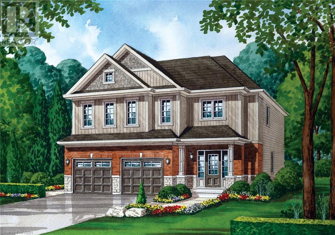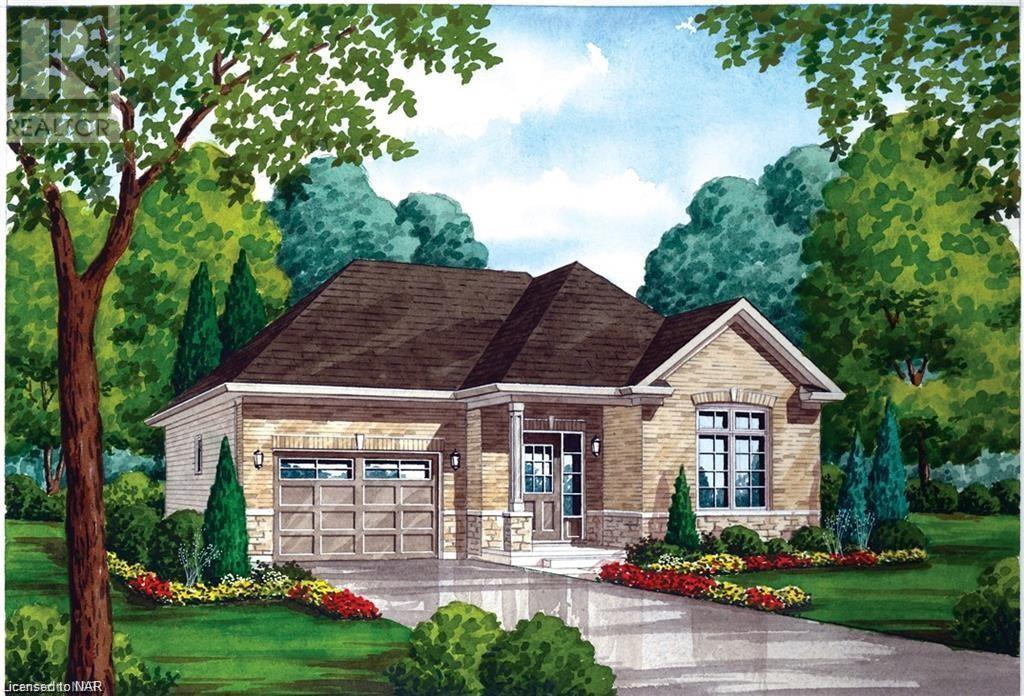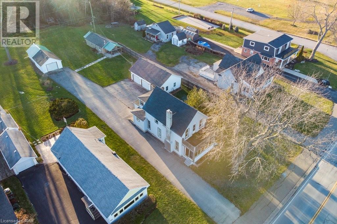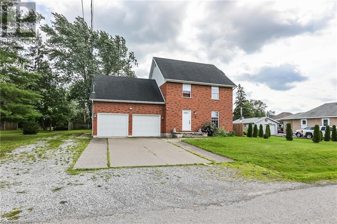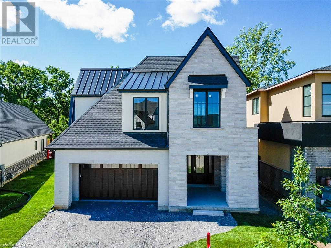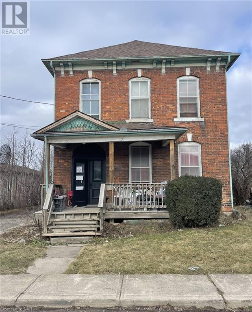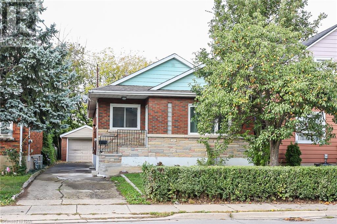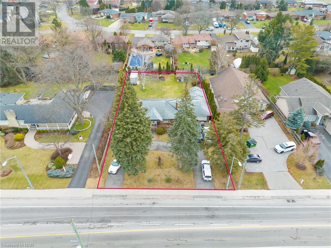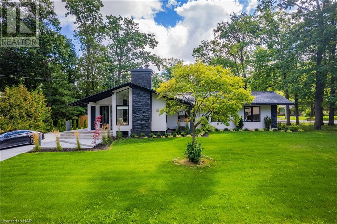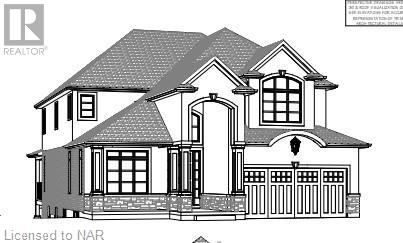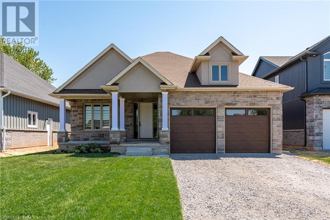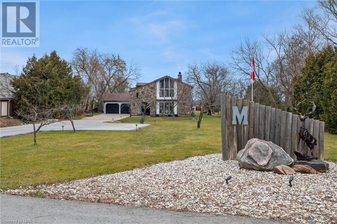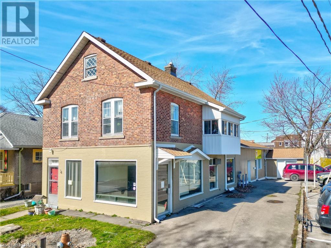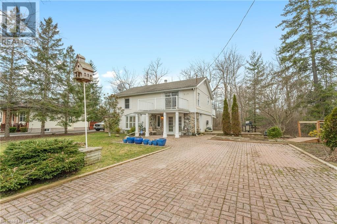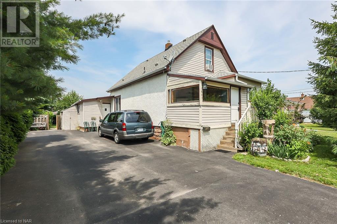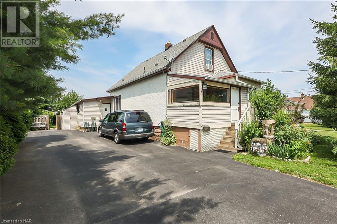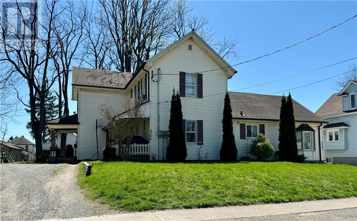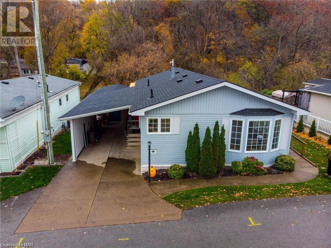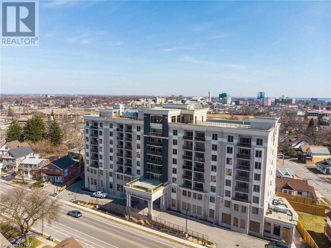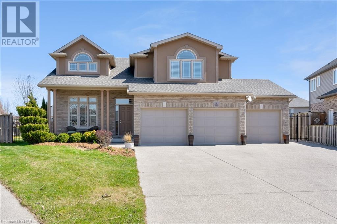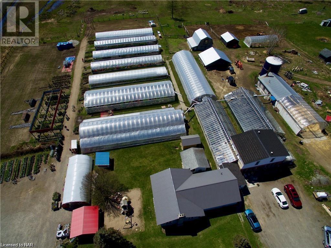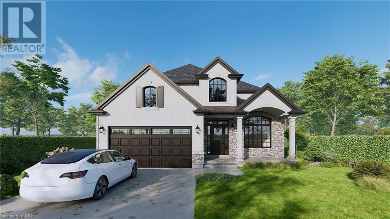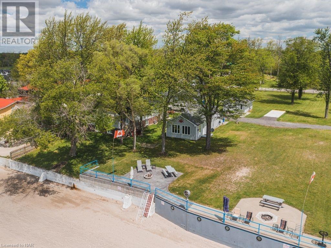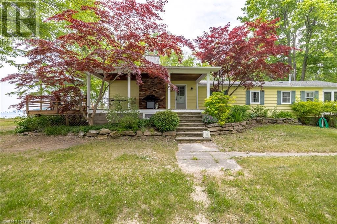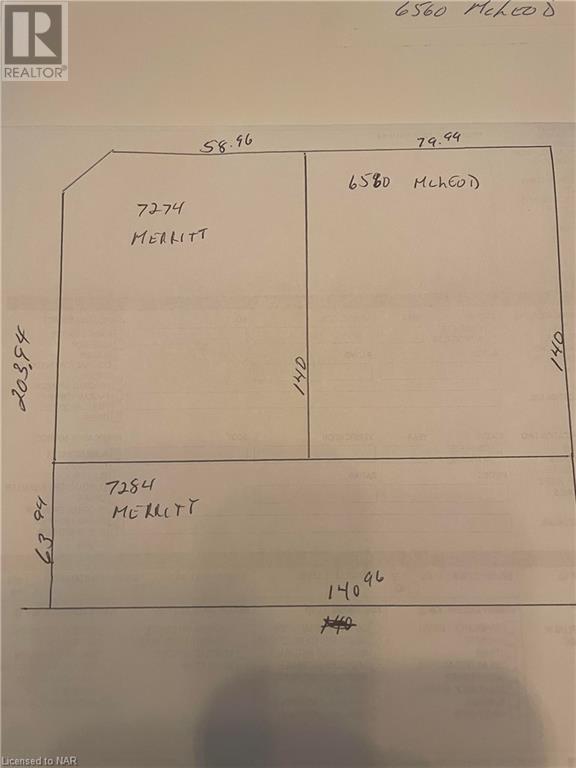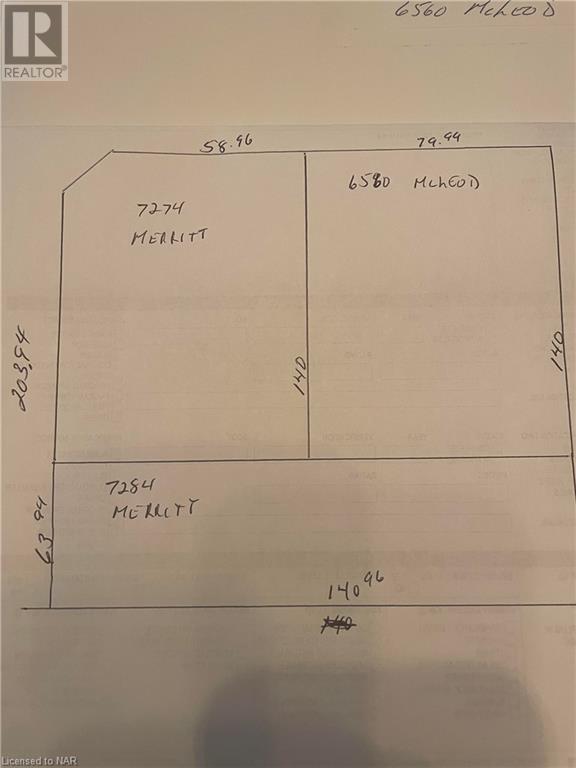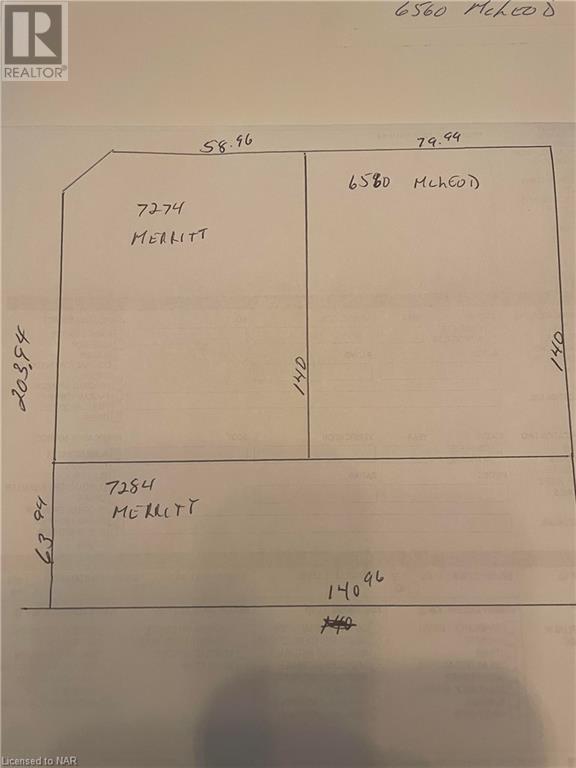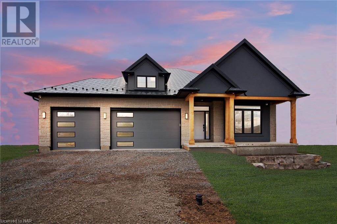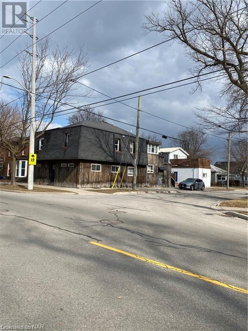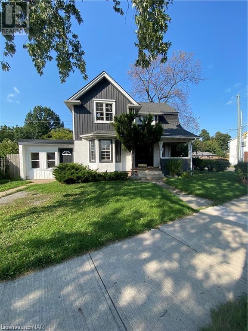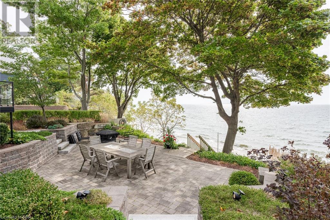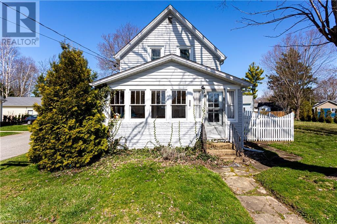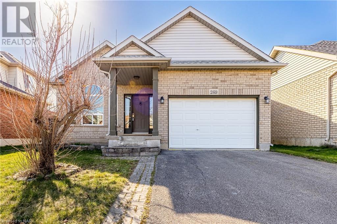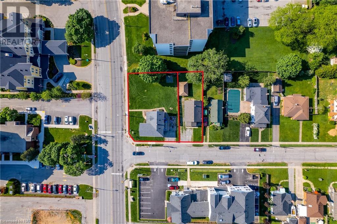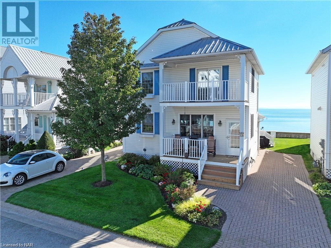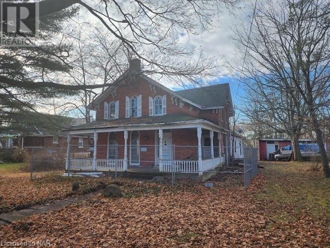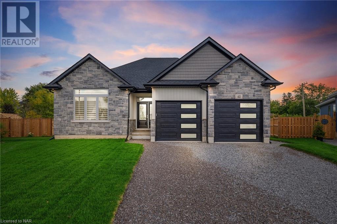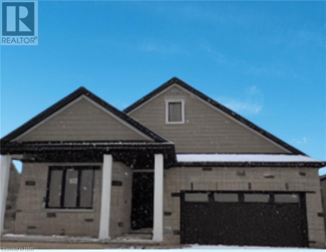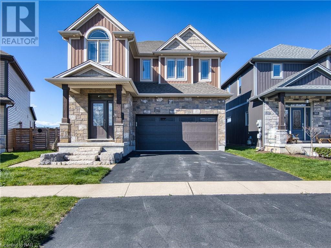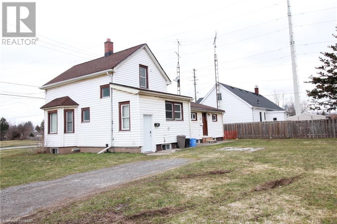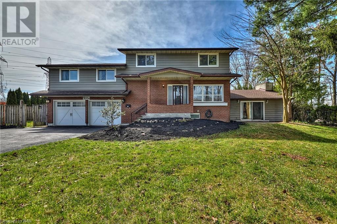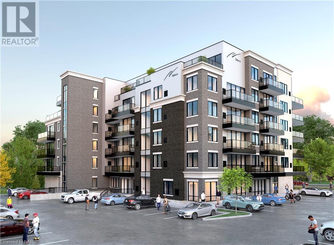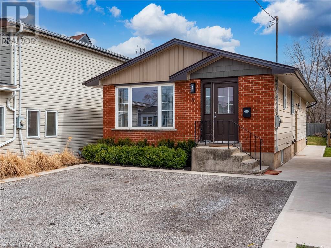N/h Jewell Avenue
Fort Erie, Ontario
GORGEOUS 2 BEDROOM 2 BATH BUNGALOW WITH ATTACHED 2 CAR GARAGE. THIS HOME WILL SIT ON A LARGE 61X120 FT RIDGEWAY LOT. GREAT LOCATION WITH ACCESS TO TRAILS, SCHOOLS,SHOPPING ETC AND ONLY A SHORT WALK TO PUBLIC BEACHES. QUALITY PLUS CONSTRUCTION WITH ATTENTION TO DETAIL AND PERSONAL TOUCHES. CHOOSE YOUR OWN FLOORING, COLORS, CABINETS COUNTERTOPS ETC PRIOR TO COMPLETION. INCLUDED YOU WILL FIND A GORGEOUS GAS FIREPLACE, A/C, A SPACIOUS COVERED POURED CONCRETE PATIO, 9FT. CEILINGS, SODDED LOT, GLASS AND TILE WALK IN SHOWER IN THE 5 PIECE MASTER BATH. PLANNING A LATE SPRING OR SUMMER COMPLETION. EMAIL KEVIN.NOONAN@CENTURY21.CA WITH ANY QUESTIONS (id:57134)
Century 21 Heritage House Ltd
Lot 12 Burwell Street
Fort Erie, Ontario
The Walden Model located in Fort Erie, Ontario - A modern gem in the heart of Fort Erie's prime real estate landscape. This pre-construction bungalow boasts a contemporary design tailored for today's discerning homeowner. With 3 generously sized bedrooms and 2 and a half baths sleek bathrooms with a rough in in the basement, this detached home is perfect for families or those looking to downsize without compromising on space. The main level kitchen, adorned with state-of-the-art optional finishes, becomes the heart of the home, ideal for gatherings and culinary adventures. The attached garage, complemented by a private driveway, can comfortably accommodates cars and storage. Location is key, and this property doesn't disappoint. Situated in a bustling urban neighborhood, you're minutes away from top-tier schools, shopping hubs, and scenic trails. And for those beach days? The pristine shores of Fort Erie's beaches are just a short drive away. (id:57134)
Century 21 Heritage House Ltd
Lot 12 Burwell Street
Fort Erie, Ontario
Nestled in the heart of Fort Erie, Ontario, The Garrison Model stands as a testament to modern architectural excellence. This pre-construction bungalow, meticulously designed for contemporary living, presents three spacious bedrooms and a sophisticated bathroom, offering an ideal dwelling for families or those seeking efficient, yet ample, living spaces. The well-appointed kitchen on the main level, adorned with optional state-of-the-art finishes, serves as the focal point of the home, facilitating both social gatherings and culinary explorations. The convenience of an attached garage, complemented by a private driveway, ensures seamless parking and storage solutions. Beyond its structural allure, the property's strategic urban location places it within close proximity to premier educational institutions, dynamic shopping centers, and picturesque trails. For leisurely beach days, the pristine shores of Fort Erie are just a short, scenic drive away. The Garrison Model epitomizes a harmonious blend of modernity, functionality, and convenience, setting a new standard for refined living in Fort Erie. Explore the potential of your future home at The Garrison. (id:57134)
Century 21 Heritage House Ltd
Lot 12 Burwell Street
Fort Erie, Ontario
Discover your dream home with this stunning 2-story detached house, nestled in the serene community of Fort Erie, Ontario. Boasting 4 bedrooms and 3 bathrooms across a spacious 1584 square feet, this property offers the perfect blend of comfort and style. With amenities such as a full, unfinished basement and a double-wide asphalt driveway leading to an attached garage, convenience meets sophistication. Ideal for entertaining and social gatherings. The property's prime location is accentuated by its proximity to beaches, lakes, major highways, and schools, ensuring that leisure and essential services are always within reach. Experience luxury living in a home designed with meticulous attention to detail, ready to create unforgettable memories for you and your loved ones. (id:57134)
Century 21 Heritage House Ltd
Lot 12 Burwell Street
Fort Erie, Ontario
Step into luxury with this stunning new construction at LOT 12 BURWELL Street, Fort Erie, Ontario, now on the market for $847,900.00. As part of the Douglas Model, this exquisite property is a masterpiece of modern design and comfort, offering a generous 2,281 sq/ft of living space thoughtfully designed for a contemporary lifestyle. Featuring 4 bedrooms and 3 bathrooms (2 full, 1 half), it's perfect for families or those seeking extra space. Situated in an urban setting, the property is ideally located near beaches, lakes, major highways, schools, shopping, and trails, making it a prime location for convenient living. The house boasts a full, unfinished basement, offering potential for customization to suit your needs. Built with brick facing/brick veneer and vinyl siding, and featuring a poured concrete foundation and asphalt shingle roof, this home promises durability and style. It includes an attached garage and a private double-wide asphalt driveway, providing ample parking space for 4 vehicles. As a new construction, this home offers the latest in design and efficiency, with a lot size of 40.00 ft x 88.16 ft, under 0.5 acres, providing a comfortable outdoor space for relaxation and entertainment. Equipped with forced air, gas heating, and provisions for municipal water and sewer services, this home ensures a comfortable and efficient living experience. Listed by CENTURY 21 TODAY REALTY LTD, BROKERAGE-FT.ERIE, and presented by Broker Barbara Scarlett, this property is a rare opportunity. For more details or to schedule a viewing, contact Barbara at 905-871-2121 or email barbara.scarlett@century21.ca. Don't miss this chance to own a brand-new, luxurious home in Fort Erie. Book your showing today and step into the future of elegant living! (id:57134)
Century 21 Heritage House Ltd
Lot 12 Burwell Street
Fort Erie, Ontario
Introducing The Abino model, slated for development at 11 Burwell Street, Fort Erie, Ontario - a forthcoming marvel in Fort Erie's thriving real estate scene. With a competitive price of $707,900.00, this future bungalow aims to embody contemporary design tailored for the discerning homeowner. With three spacious bedrooms and two sleek bathrooms, this soon-to-be-constructed detached home is ideal for families and those looking for spacious yet stylish living.The kitchen on the main level, set to be adorned with optional state-of-the-art finishes, is poised to become the heart of the home, perfect for future gatherings and culinary adventures. The attached garage, to be complemented by a private driveway, will seamlessly accommodate cars and storage.Location remains key, and The Abino, in its developmental stages, promises to exceed expectations. Nestled in a vibrant urban neighborhood, it will offer proximity to premier schools, bustling shopping hubs, and picturesque trails. For future residents seeking beachfront serenity, the pristine shores of Fort Erie's beaches will be just a short drive away. Don't miss the opportunity to envision and secure your future in this upcoming gem of modern living in prime real estate. (id:57134)
Century 21 Heritage House Ltd
967 Niagara Parkway
Fort Erie, Ontario
Slightly under one acre of land on the Niagara River with views of the Buffalo skyline all from your primary bedroom balcony and the front sun room. This unique property with 4 buildings offers plenty of living and working from home options. The main home features a spacious main floor layout of sunroom, living room, dining room, opened up kitchen, eat in kitchen or office area, 2 piece bathroom 7 lots of windows showcasing the sunshine and views. Head upstairs where you will find a stackable washer and dryer for family convenience. The spacious primary bed at the front that features the balcony overlooking the water view. There are two more nicely sized bedrooms with deep closets. The main bath is also a little more spacious than average. The basement is clean, with options for storage or to be finished, clearance below most beams is about 6'. The property is 570' deep and offers a few options for the buyer to consider and investigate. Currently there are two double car garages built back here that can offer more storage and work space than you could have imagined. The double garage closest to the house offers a generous work shop area, along with attic space as well. There is room for a small office here if you like and there is even a 3 pc bathroom! The third building has endless options as it seems to be a self contained living space of about 600 sq ft, with kitchen, living, bath, bed, laundry and storage. The main home has a lovely side patio to enjoy the view, and a back up generator in case of stormy nights. You could keep things the way they are, or build your own brand new dream home! While there is a lot to offer here, please buyers do all your own due diligence as to permitted uses. This is a Power of Sale and the property is being sold AS-IS with necessary POS provisions for an offer. (id:57134)
Coldwell Banker Momentum Realty
17 Melrose Avenue
Port Robinson, Ontario
Welcome to Port Robinson. Get urban conveniences with small community location and convenience of easy access to New hospital site, Niagara Falls and a short ride to the USA border. This well maintained brick 2 story 3 bedroom and 2.5 bath home is on a quiet street only steps away from the Welland canal where you can watch the ships of the world pass or throw a fishing rod in for the catch of the day. There is also the Welland river for more fishing or kayaking. A short walk away is the park with splash pad and playground for the growing family. Now for the home.. pull up and notice the cement driveway with plenty of parking, then walk in and be greeted by a bright main floor with living room featuring a fire place, this leads into a open dining room with patio doors that lead out to a covered patio and large rear yard with shed. The kitchen has a large island and plenty of storage and overlooks the backyard to keep an eye on the kids. There is also 2 2 piece bath and nice foyer to complete the main floor. Walk up the stairs and be impressed by the 3 large bedrooms, a 4 piece bath with jacuzzi tub, stand alone shower and bonus skylight. Heading down to the basement a nice family room awaits for the extra living space, A new 3 piece bath featuring a beautiful shower and then the laundry area wrap it up. Add to all this a 22 x 22'10 heated garage awaits the handy man or make an incredible man cave for all your toys, the shed, water tank that is owned, trails nearby, the ferry to take across the canal to explore the other side and the peace and tranquility of this location. All room sizes are approximate (id:57134)
RE/MAX Garden City Realty Inc
94 Millpond Road
Niagara-On-The-Lake, Ontario
This 3-bedroom, 3-bathroom show-stopping *NEW* build has been masterfully custom-designed by ACK Architects. Positioned perfectly within the picturesque Four Mile Creek at the base of the escarpment in St Davids, this two-story gem spans an impressive 3300 sq.ft. It offers an unparalleled level of craftsmanship and attention to detail. As you step inside, you will be captivated by the stunning green space views. The custom-designed kitchen boasts exquisite finishes, carefully tailored to utilize the unique space, with highend Bosch appliances included. It combines easy entertaining with function. There's additional storage space in the walk-in pantry for all your culinary needs, as well as a mudroom and laundry area. The beautiful main floor primary bedroom offers a spa-like 5-pc bath experience with double vanities, a soaker tub, heated floors, and a large walk-in closet. Step out onto the covered back deck with an outdoor gas fireplace, adding ambiance and sophistication. This private oasis is ideal for outdoor entertaining or simply relaxing while admiring the natural beauty that surrounds you. This thoughtful layout includes a second-floor office space designed to showcase the wide-open space and panoramic windows, allowing for ample natural light. It provides a serene and inspiring work environment. For your convenience, this home is equipped with a builtin surround sound system and security cameras. With its impeccable design, luxurious features, and idyllic setting, this property is a one-of-a-kind opportunity available for immediate possession!!! (id:57134)
RE/MAX Niagara Realty Ltd
4511 Miller Road
Port Colborne, Ontario
Attention nature enthusiasts, homesteaders, hunters, and mechanics, escape to the country! This large versatile rural property is the perfect retreat for you. This home was custom built by the original owners for a homesteading lifestyle and is situated on 37+ acres of mainly forested property. Features include engineered hardwood flooring and ceramic tiles throughout, 9' ceilings, large Pollard windows, wood burning fireplace in the living room, main floor laundry with adjacent shower room, and a separate dining room with patio doors to the covered rear porch. The primary bedroom features a walk in closet, electric fireplace, spacious spa-like ensuite with claw foot soaker tub and separate shower. An additional bedroom and den with French doors are located at the opposite side of the house with a 4 piece bathroom in between them. Newer insulated 30x50 barn (2018) is a mechanics dream with a car hoist, hydro and underfloor heating. The east side of the barn has stalls and opens up to fenced yards. Outdoor features include covered front porch, covered and fenced rear patio area and covered rear deck, green house, farm shop (she-shed), 18' teepee with heavy duty canvas (2022), portable toilet, 2 fenced areas for animals, chicken coops, ponds, and a large garden area. The basement is currently used for storage, but has high ceilings and is suitable for finished space. There is parking for multiple vehicles and an attached double garage with concrete apron. There is also a secondary access to the property from White Road. Convenient location central to Niagara Falls (12 min drive to new South Niagara hospital site), Welland (9min drive) and Port Colborne (9min drive).Whether you want to hunt deer and turkeys in your own forest, commune with nature walking the trails, go ATVing, grow your own food, raise livestock or simply enjoy living in a rural setting, this could be your opportunity to secure your place in agricultural zoning with a multitude of possibilities. (id:57134)
Royal LePage NRC Realty
49 Turner Crescent
St. Catharines, Ontario
Great development opportunity or a home-based business here on Turner Crescent. R3 Zoning - Medium Density Residential. L-Shaped lot 180'x187' - see layout in photos. Quiet dead-end street, with minimal neighbours. 2-storey brick home with 3 bed, 2 baths, and separate in-law unit at the rear of the home with 1 bed, 1 full bath, kitchen and living room. Roof 2015, Hot Water Tank (owned) 2023, Furnace replaced 2016. Lots of potential here! (id:57134)
RE/MAX Niagara Realty Ltd
261 Vine Street
St. Catharines, Ontario
A gem of a bungalow in beautiful St. Catharines! This location is second to none and in the hub of the city, close to the highway, public transit, shopping, schools, professional buildings and so much more! Walk into the beautiful renovated and open concept main living space, with all new floors and bright new windows throughout, custom kitchen with beautiful quartz counter tops and all new appliances (which are included). Main floor also features newly renovated four piece bath and three spacious bedrooms that all have closets. A separate side entrance allows for easy access to the backyard or could serve as a perfect entrance into the basement. Basement is currently partly finished, is very dry and has over 7 feet of head clearance making it the perfect basement to finish for additional living space, rental income or multi generational use! Extra deep driveway leads to a detached garage (new door panels going on soon) and almost fully fenced yard. Some other updates include furnace in 2020, wiring and plumbing and Roof in 2018. (id:57134)
RE/MAX Niagara Realty Ltd
182 Lakeshore Road
St. Catharines, Ontario
Welcome to a 182 Lakeshore RD! North St Cathartines close to Lake! PortDalhousie! Walking trails at Welland Canal// NOTE lot size 90 by 170 prime development potential!!! great little project for builder! Every Hobbyist would love the giant workshop attached! Owner also has building plans for an addition if interested solid home with circular driveway...south exposure! Many opportunities present themselves with this property! there was a survey completed twenty years ago (id:57134)
Royal LePage NRC Realty
189 Lockhart Drive
St. Catharines, Ontario
Welcome to a stunning home that has undergone a complete reconstruction, leaving no detail untouched. From the brand new windows to the pristine flooring and even a new driveway, this home exudes modernity and elegance. Nestled on a corner lot in a peaceful neighbourhood just off Glenridge, this home offers the perfect balance of tranquility and convenience. Step inside, and you'll be greeted by a spacious and thoughtfully designed interior. The heart of the home lies in the kitchen, featuring a breathtaking 15-foot long Island and top-of-the-line Fisher and Paykel appliances. The open concept layout of the home creates an inviting and airy atmosphere, enhanced by the vaulted ceilings. The basement is a hidden gem, boasting a secondary entrance that offers endless possibilities. Whether you envision it as a separate living space, a home office, or a recreational area, this additional space provides flexibility and convenience. For buyers seeking added convenience and protection for their vehicles or extra outdoor living space, there is also an exciting opportunity to have a carport built at an additional cost. Don't miss the opportunity to experience the allure of 189 Lockhart Drive! (id:57134)
Peak Group Realty Ltd.
Lot 1 Burleigh Road
Ridgeway, Ontario
Welcome to the opportunity to build your dream home! Situated on a beautiful 2.46-acre lot, this property gives you the chance to bring your vision to life. Choose between a stunning 1745 square foot bungalow or a spacious 2660 square foot 2-storey home, both offering comfort and style at its finest. Interior features include luxurious hardwood and tile flooring throughout, quartz countertops in the kitchen and bathrooms, black exterior and interior windows adding a modern flair but also showcasing the breathtaking views of the surrounding landscape. Gorgeous gas fireplace in the great room, creating a warm and inviting atmosphere for gatherings and relaxation. The master suite will be a sanctuary of its own, featuring a private ensuite and custom walk-in closet that caters to your organizational needs. Enjoy outdoor living on the covered patio, ideal for enjoying the peaceful surroundings and summer evenings. This property offers a perfect blend of sophistication and tranquility for any occasion. Make your dream home a reality with this blank canvas that combines modern luxury with rural charm. Your peaceful sanctuary awaits on this serene and picturesque acreage. (id:57134)
Keller Williams Complete Realty
Lot 3 Oakley Drive
Virgil, Ontario
Settle in to your brand new custom *to be built* home in the new Settler's Landing subdivision in Virgil! This home will be built by local builder Niagara Pines Developments. The home shown is an example of a design that would suit this property. With a well designed, open & spacious floor plan, you'll love calling this home. The standard finishing selections are well above the industry norm so you'll be able to design your dream home without compromise. Standard finishing selections include engineered wood floor and tile (no carpet), oak stained stairs, oak railing with wrought iron spindles, stone counter tops in the kitchen and bathrooms, tiled walk-in shower, beautiful kitchen, 15 pot lights plus a generous lighting allowance. All of this including a distinguished exterior profile. *Please note, this home is not built yet. The process is set-up to allow you to book an appointment, sit down with the builder and make sure the overall home and specifications are to your choosing. On that note, if you'd prefer something other than the attached plan, that can be done and priced as well. (id:57134)
Bosley Real Estate Ltd.
1782 York Road
Niagara-On-The-Lake, Ontario
Welcome to your dream estate at 1782 York Rd, nestled in the heart of Niagara on the Lake. This breathtaking property spans 1.65 acres, boasting an estate lot with picturesque vineyards in the front yard, complemented by stunning escarpment views. Recently renovated, this home features 4 bedrooms, each with its own balcony offering serene views, and 3 well-appointed bathrooms. The above-grade pool invites endless summer fun, while the heated garage ensures comfort year-round. The expansive paved driveway accommodates over 20 cars, making this the perfect venue for hosting. Enjoy the tranquility of the screened-in porch, a peaceful retreat for morning coffees or evening relaxation. Situated on the bench, this property combines luxury living with the natural beauty of Niagara on the Lake. Don't miss the chance to make this exquisite estate your own. (id:57134)
Revel Realty Inc.
34 Avenue Place
Welland, Ontario
Residential development opportunity. Vendor take back available. Welland city variance approval received to accomodate 7 residential units. DMC zoning. Conversion for 7 residential units (using existing structure to Retrofit building) existing structure presently has 2 commercial spaces on main level and a 2 bedroom residential apartment upstairs. Governments are looking to support housing projects. The savvy buyer for 34 Avenue Place could leverage Gov't financial support to build housing. Located in the heart of Welland adjacent to the Welland farmers market. (id:57134)
Royal LePage NRC Realty
327 Maple Leaf Avenue N
Ridgeway, Ontario
To everything there is a season! This gorgeous 3 bedroom two bathroom home on a double wide lot features a picturesque brook with your very own bridge and space where your imagination is your limit! Walking in you're greeted with an open concept great room, kitchen and spiral staircase bringing you in to your second floor quarters/loft space and sleeping area where your bedrooms are right next to your bathroom with another 4 piece bathroom downstairs. The loft space features a sliding door that brings you out to your first second floor balcony but that's not all, the primary bedroom also features a sliding door leading to another second floor balcony overlooking the backyard that has no rear neighbours and nature as far as the eye can see. Located in the beautiful town of Ridgeway, this home is very close to unique shops and great restaurants on Ridge Road and is also minutes away from the popular Crystal Beach and its surrounding shops and restaurants. Is this the season of your life to enjoy some of the finer things? Come and see what this unique opportunity has to offer. (id:57134)
Exp Realty
5641 Desson Avenue
Niagara Falls, Ontario
VACANT DUPLEX IN DTC!!! WALKING DISTANCE TO THE FALLS, RESTAURANTS AND ATTRACTIONS!!! Attention Investors & Multi-generational Families, Zoned DTC with a POTENTIAL FOR EXEMPTION FROM CURRENT ZONING AND POSSIBILITY FOR COMMERCIAL ACTIVITIES (ask LA). This 1.5 story DUPLEX features 1500 sq ft, with 3 bedrm, 1 bath unit on the Main Level; and 1 bedrm 1 bath unit on the Upper Level. Home zoned DTC giving it endless possibilities, a popular one being short & longer-term rental as 2 separate units with separate hydro meters & entrances. Both units are vacant!!! Monthly rent potential (cautiously) for main unit $2,000+hydro & upper unit $1,300+hydro. Property is bright, well-maintained w/2 large private fenced back yards, 8-car double wide driveway. Updates include: 2x100 amp service, 2 separ hydro meters, 2 separ gas meters, double vinyl windows 2003, roof 2018, newer high efficiency furnace & AC, finished waterproofed high dry basement, new sump pump, 2 kitchens, 2 bathrms. Unique Investment Opportunity In The Heart Of Niagara Falls TOURIST DISTRICT within 13 minutes walk to CASINOS, FALLS, CLIFTON HILL, BRIDGE TO USA. (id:57134)
RE/MAX Niagara Realty Ltd
5641 Desson Avenue
Niagara Falls, Ontario
VACANT DUPLEX IN DTC!!! WALKING DISTANCE TO THE FALLS, RESTAURANTS AND ATTRACTIONS!!! Investors & Multi-generational Families, Zoned DTC with a POTENTIAL FOR EXEMPTION FROM CURRENT ZONING AND POSSIBILITY FOR COMMERCIAL ACTIVITIES (ask LA). This 1.5 story DUPLEX features 1500 sq ft, with 3 bedrm, 1 bath unit on the Main Level; and 1 bedrm 1 bath unit on the Upper Level. Home zoned DTC giving it endless possibilities, a popular one being short & longer-term rental as 2 separate units with separate hydro meters & entrances. Both units are currently vacant!!! Monthly rent potential (cautiously) for main unit $2,000+hydro & upper unit $1,300+hydro. Property is bright, well-maintained w/2 large private fenced back yards, 8-car double wide driveway. Updates include: 2x100 amp service, 2 separ hydro meters, 2 separ gas meters, double vinyl windows 2003, roof 2018, newer high efficiency furnace & AC, finished waterproofed high dry basement, new sump pump, 2 kitchens, 2 bathrms. Unique Investment Opportunity In The Heart Of Niagara Falls TOURIST DISTRICT within 13 minutes walk to CASINOS, FALLS, CLIFTON HILL, BRIDGE TO USA. (id:57134)
RE/MAX Niagara Realty Ltd
6264-6266 Culp Street
Niagara Falls, Ontario
Discover the perfect blend of comfort and investment potential with this inviting 3-unit property, ideally situated on a spacious lot measuring 85 feet by 120 feet. This well-maintained home offers the ideal opportunity for owner-occupancy, allowing you to enjoy the convenience of living in one unit while generating rental income from the others. Each unit features its own distinctive layout, ensuring privacy and comfort for all occupants. With plenty of yard space for outdoor activities and expansion possibilities, this property offers the best of both worlds. Don't miss your chance to seize this lucrative opportunity.. (id:57134)
Engel & Volkers Niagara
23 Four Mile Creek Road Unit# 317
Niagara-On-The-Lake, Ontario
Welcome to Creekside, the perfect haven for downsizing in style! Nestled within a vibrant 55+ community, this newly renovated gem offers a blend of comfort and convenience. Dive into relaxation with exclusive amenities including a refreshing pool and inviting clubhouse. This move-in-ready home boasts spacious interiors flooded with natural light, featuring an open-concept living/dining area and kitchen, ideal for hosting gatherings or simply unwinding in comfort. Step outside onto the expansive deck, complete with storage space, overlooking a private picturesque rear yard bordered by a tranquil stream. With a carport, ramp for easy access, and an extra-large shed (could be garage for a small car) transformed into a charming man cave, convenience and versatility are at your fingertips. Retreat to the spacious primary bedroom, where a king-size bed fits with ease, complemented by an ensuite bath featuring a luxurious jacuzzi tub and direct access to the deck. Purchase price includes 1 share in the co-op with Pad fee being $225 per month. (id:57134)
Royal LePage NRC Realty
5698 Main Street Unit# 508
Niagara Falls, Ontario
Spacious 1 bedroom condo in Wellness Suites Condominium . Quality finishes throughout including quartz countertops, self close cabinets, 5 appliances including washer, dryer and dishwasher, window coverings and balcony, lovely lobby and library and a future roof top garden. Conveniently located near GNGH, QEW, entertainment district and on a bus route. (id:57134)
Royal LePage NRC Realty
6608 Flora Court
Niagara Falls, Ontario
Welcome to 6608 Flora Court. This one of a kind executive home has it all! You are immediately wowed by the stunning curb appeal with pleasing colours, gardens, exposed aggregate, and a triple car garage. Located in one of the most desirable and growing areas of Niagara Falls this spacious split level home has room for everyone. Open concept kitchen and dining area with granite countertops and space to entertain the whole family. The primary bedroom retreat can be found on the upper level with a personal 5 piece ensuite and his/hers walk in closets. Soak in the daylight with the large picture window with California shutters. This area offers privacy from the other 2 second level bedrooms. On the lower level is a large family room with cozy gas fireplace, an additional bedroom and bathroom. A few more steps down leads you to the incredible home cinema area. Fantastic family space to pop up some popcorn and enjoy a good movie! One more spacious bedroom and laundry room can also be found here along with garage access from the basement and a handy cantina. This space would also a great option for potential rental income, in-law set up or privacy for the growing teenager. The triple car garage is a space of its own. Porcelain floors and race trac stripes make this man cave second to none. A great place to hang out with the guys or convert to a hobby room. Third tandem garage space allows access to backyard with a concrete pad engineered for a vehicle to sit on. The backyard oasis makes your summers an absolute dream. Enjoy making family memories or hosting get togethers with the spacious trex deck, patio area, beautiful inground pool, hot tub, sauna and extra yard space for kids to play. This is serendipity at the end of a long week. Sprinkler systems in front and rear yard make yard care easy. Move in this summer and sit back and enjoy! (id:57134)
RE/MAX Niagara Realty Ltd
13 Finn Road
Mckerrow, Ontario
Well Established Turn-key Garden Centre Business, sitting on 18.99 Acres, this also includes a large bungalow and 840 sq. ft two storey building offering any number of potential uses. This profitable garden centre sits on 18.99 acres of land right on Hwy 17 in McKerrow. With a great location, 5 minutes from the town of Espanola and 45 minutes from Sudbury, this garden centre pulls customers from hundreds of kms away in all directions of Northern Ontario. John's Garden Centre business has actively been in business for over 58 years and has always maintained a fantastic track record of happy customers and financial results. This business is positioned extremely well for the next generation of ownership. The land zoned Commercial, Residential and Farm, keeping property taxes low. A total of 9 greenhouses (8 heated) are currently in use, giving you plenty of room during the busy spring and summer months to both grow, display, and sell your crops of shrubs, plants, and trees. Irrigation is run throughout all 9 of the greenhouses. This property also offers a 3 bedroom, 2 bathroom home, with a full basement. Other structures on the property include a large barn, with steel roof, boiler room building, covered wood storage, chicken coup building, additional poultry building, poly hay storage area, shed and a covered screened in gazebo. All business supplies, inventory, and equipment necessary for the operation convey with the sale. Whether you are looking for an active business opportunity, a hobby farm or just a quiet lifestyle this is the property for you. (id:57134)
RE/MAX Garden City Realty Inc
Lot 2 - 3151 Montrose Road
Niagara Falls, Ontario
Welcome to Mount Carmel, a highly sought -after neighbourhood in Niagara Falls. This TO BE BUILT home will be beautifully built by award-winning local builder Niagara Pines Developments on this 60 x 91 ft lot. With top quality selections far and above the norm, you will fall in love with your new home. Distinguished exterior will be comprised of stone and stucco, and will have an attached double car garage. Spacious entryway two-storey ceiling. Flooring throughout will be a mix of hardwood and tile (no carpet) including wood stairs with wood banister and wrought iron spindles. The generous allowances offer granite/quartz counters in the custom kitchen and bathrooms. The main living area is open with 9ft. ceilings, gas fireplace with mantle, an assortment of pot lights, hardwood flooring and upgraded trim and casing. Highlights of the kitchen include an exit onto the covered deck, island, tiled backsplash and ample cabinetry. There is a spacious primary bedroom suite along with a walk-in closet, gorgeous ensuite bathroom with a tiled walk-in shower, double vanity and stand alone tub. As with any new build, we would begin the process by sitting down to discuss your needs with the builder and plan your ideal home. Rest assured that the standards and materials allowed for in the purchase will not disappoint. PLEASE NOTE: that the photos in this listing are of a previous build but are a fair representation of the finished interior. (id:57134)
Bosley Real Estate Ltd.
12281 Lakeshore Road
Wainfleet, Ontario
Properties like this rarely become available. Nestled along one of the most pristine sand beaches ANYWHERE... you will find this immaculate 2 bedroom bungalow on a deep 50.00’ x 387.00’ lot with mature trees. Spend all summer long gathered on your inviting stamped concrete patio overlooking Long Beach from your secure break wall, or relax under the shade of the perfect hammock hanging trees. Detached 1.5 car garage with heat and hydro is the handyman’s dream workspace, with 2x6 framing it could support a loft for additional living space or room for guests. Large concrete pad is the perfect spot to store your RV or boat or additional vehicle parking. Natural light floods into the living room windows featuring panoramic views of Lake Erie, vaulted ceilings, vinyl plank flooring, led lighting, cozy gas fireplace. This winterized, year-round home has been fully insulated with R20 insulation, spray foam insulation in the crawl space, updates to wiring, plumbing, flooring, laundry and bathroom with walk-in shower. With no work to do simply enjoy life at World-Famous Sunny Long Beach! (id:57134)
RE/MAX Niagara Realty Ltd
1995 Macdonald Drive
Fort Erie, Ontario
This is truly a remarkable sandy beach! Situated on MacDonald Drive, this spacious waterfront property boasts nearly 100 feet of lake frontage and approximately 1.2 acres, nestled among beautiful waterfront residences. The opportunities here are endless – whether you choose to renovate the seasonal cottage or build a new home, this lot is unparalleled. Known for its safe shallow sandy shore, this beach allows small boat mooring, a rarity. The living room offers a cozy wood-burning fireplace, high vaulted ceilings, and stunning lake views. A generous screened porch extends from the rear kitchen for delightful summer dining. The wrap-around porch overlooking the lake is perfect for hosting gatherings. Conveniently located near the US border, Niagara-on-the-Lake, and quaint Ridgeway, the Niagara Region offers a wealth of exploration. (id:57134)
Century 21 Heritage House Ltd
D.w. Howard Realty Ltd. Brokerage
7284 Merritt Avenue
Niagara Falls, Ontario
GREAT DEVELP[MENT OPPORTUNITY IN SOUTH END NIAGARA, PRICE INCLUDES 3 POPERTIES 7274 MERRITT, 7284 MERRIT, 6560 MCLEOD. TOTAL LOT SIZE 138.95 X 203.94 WITH THE 138.95 FRONTAGE ON MCLEOD. ALL 3 PROPERTIES ARE RENTED. RENT ON THIS PROPERTY IS $ 1100.00 PER MONTH PLUS BILLS BUYER TO DO THIER OWN DUE DILIGENCE ALL RENTERS ARE MONTH TO MONTH (id:57134)
Royal LePage NRC Realty
7274 Merritt Avenue
Niagara Falls, Ontario
GREAT DEVELP[MENT OPPORTUNITY IN SOUTH END NIAGARA, PRICE INCLUDES 3 POPERTIES 7274 MERRITT, 7284 MERRIT, 6560 MCLEOD. TOTAL LOT SIZE 138.95 X 203.94 WITH THE 138.95 FRONTAGE ON MCLEOD. ALL 3 PROPERTIES ARE RENTED. RENT FOR THIS PROPERTY IS $ 1000.00 PER MONTH PLUS BILLS BUYER TO DO THIER OWN DUE DILIGENCE ALL RENTERS ARE MONTH TO MONTH (id:57134)
Royal LePage NRC Realty
6560 Mcleod Road
Niagara Falls, Ontario
GREAT DEVELP[MENT OPPORTUNITY IN SOUTH END NIAGARA, PRICE INCLUDES 3 POPERTIES 7274 MERRITT, 7284 MERRIT, 6560 MCLEOD. TOTAL LOT SIZE 138.95 X 203.94 WITH THE 138.95 FRONTAGE ON MCLEOD. ALL 3 PROPERTIES ARE RENTED. RENT ON THIS PROPERTY IS $ 785.00 PLUS BILLS. BUYER TO DO THIER OWN DUE DILIGENCE ALL RENTERS ARE MONTH TO MONTH (id:57134)
Royal LePage NRC Realty
C Rathfon Road
Wainfleet, Ontario
BUILDING ENVELOPE GOING BACK 200 FEET JUST CLEARED AND READY TO BUILD!!! Build Your Dream Home on the Lake! This incredible opportunity lets you design and build your dream home on a stunning 2.3-acre property! Enjoy peaceful walks to the nearby lake while living in a luxurious raised bungalow (around 2,000 sq ft) that reflects your unique style. *Customize Your Dream: While the raised bungalow is a great starting point, you have the freedom to personalize the design to your preferences. Upgrade your home with a finished walk-out basement featuring a bedroom, bathroom, and recreation room with modern luxury vinyl click flooring. *Modern Luxury Throughout: This home boasts the latest trends and premium features you expect in a new build. Enjoy the peace of mind of a 7-year Tarion warranty. Modern fixtures include top-of-the-line appliances, a cozy gas fireplace, and convenient main-floor laundry. *High-End Touches: The Grand Room stuns with impressive 9-foot ceilings, a beautiful coffered ceiling, and a linear fireplace with a stacked stone finish. Relax on the expansive covered deck with vinyl siding, accessible through 12-foot sliding doors with built-in blinds. The master suite features a luxurious bathroom with a double vanity, a curbless tiled shower, and a freestanding soaking tub. The stunning kitchen boasts a large island, quartz countertops throughout, high-quality appliances, a convenient pot filler, and an attractive backsplash. *Endless Possibilities: This is just the beginning! You can further personalize your dream home with optional upgrades like a steel roof, a wine room, and much more. Don't miss this chance to design a home that perfectly reflects your style and needs. (id:57134)
Royal LePage NRC Realty
158a Lake Street
St. Catharines, Ontario
158A Lake Street is a fourplex that features 4 large apartments, 3 - two bedroom units and 1 one bedroom, with 1 one additional unit in the basement. All units have been maintained well. (id:57134)
RE/MAX Garden City Realty Inc
103 Welland Avenue
St. Catharines, Ontario
This triplex is ideal for the first time home buyer looking for the live and rent scenario while having tenants help supplement your income. The Property consists of 1- one bedroom unit, 1- two bedroom unit, 1- bachelor unit. The property is centrally located, with public transit stop directly out front. Mid town shopping plaza provides shopping essentials and walking distance to various types of entertainment. Updated roof and siding. All units have recently been re-freshed. (id:57134)
RE/MAX Garden City Realty Inc
10417 Lakeshore Road
Wainfleet, Ontario
Welcome to Camelot Beach! Enjoy year-round living on a hill top setting amongst the trees. The elevated home site creates dramatic Lake views. A private sand beach, with shore line protection completed. This bungalow has many upgrades throughout. Gourmet kitchen with counter island, a walk out balcony perfect for morning coffee. French doors to Lakefront living area with gas fireplace. Master with beautiful ensuite. The lower level has a lakefront walkout to private patio area. An entertainers dream with a second complete kitchen, island and dining area. The family room with gas fireplace is truly inviting. Upper patio at the rear of property over looks a cozy wood land sitting area. Complete with 2 water systems, a well and cistern This home has truly been loved. Come take a peek! (id:57134)
D.w. Howard Realty Ltd. Brokerage
422 Cambridge Road W
Crystal Beach, Ontario
Indulge in the vibrant beach lifestyle in Crystal Beach! This charming single-family home boasts 3 bedrooms, 1 bathroom, and 1200 square feet of comfortable living space. Step through the inviting sunroom, embraced by its wall-to-wall windows, into the cozy living room adorned with hardwood floors that seamlessly flow into the well-appointed kitchen. Conveniently, the mudroom is equipped with a washer, dryer, and ample storage for coats and shoes. Completing the main floor is a convenient 3-piece bathroom. Ascend the stairs to discover the primary bedroom alongside two additional bedrooms, making this an ideal hoeme or vacation getaway. Recent updates include new windows installed in 2023 and fresh paint throughout. Ideally positioned to relish in the close proximity to beaches, quaint cafes, and restaurants, this home presents an idyllic opportunity for those seeking both comfort and leisure. (id:57134)
Royal LePage NRC Realty
269 Winterberry Boulevard
Thorold, Ontario
WELCOME TO 269 WINTERBERRY BLVD. IN THE HEART OF CONFEDERATION HEIGHTS SOUTH.ORIGINAL OWNERS OF THIS 3 BEDROOM FAMILY HOME BACKSPLIT.OPEN CONCEPT MAIN FLOOR WITH DINING AREA OR EAT IN KITCHEN.UPPER LEVEL SPACIOUS BEDROOMS WITH AMPLE CLOSET SPACE, UPDATED CARPETING. 4 PCE BATH. LOWER COMPLETLY FINISHED TO OVERSIZED FAMILY ROOM & GAMES AREA (UPDATED CARPETING 2022)4TH LEVEL PARTIALLY FINISHED TO UTILITY ROOM, & LAUNDRY AREA ,PRESENTLY A WEIGHT ROOM OR POSSIBLE STUDY OR OFFICE SPACE. RI FOR 3 PCE BATH.FENCED YARD, PAVED DRIVE,ATTACHED GARAGE .HOT WATER ON DEMAND SYSTEM (OWNED)(2022)ALL UPDATED WINDOWS EXEPT SMALL ONE IN KITCHEN. MOSTLY UPDATED CARPETING THROUGHOUT.ORIGINAL OWNER WHO HAD BUILT FOR THEM.EXPANDED THE ORIGINAL FOOR PRINT BY APPROX 2 FEET SO ITS A LARGER SPACE THAN SOME. CLOSE TO ALL AMENITIES,MINUTES FROM BROCK, PARKS ,SCHOOLS . ALL APPLIANCES INCLUDE (AS IS) (id:57134)
RE/MAX Garden City Realty Inc
3879 Portage Road
Niagara Falls, Ontario
Take your investment portfolio to new heights with 3879 Portage Road & 6248 St. John Street together! The GC zoning here allows for a diverse range of applications, such as retail, office spaces, clinics, and more. Offering excellent visibility from Portage Rd and conveniently located near all amenities, including grocery stores, public transportation & more. This flexible opportunity is well-suited for a multi-generational setup or investment potential, allowing you to reside in one home while generating passive income by renting out the other. The St. John Street residence includes a separate entrance plus a secondary unit in the lower level, featuring 2 hydro meters, well sized rooms, 7yr old furnace, and a roof installed in 2016. 3879 Portage Road is a well-maintained 2 storey home with its own two hydro meters and two gas meters. It consists of 2x two-bedroom units, providing plenty of space for everyone. Don't miss out on this rare opportunity in North End Niagara Falls – schedule your showing today! (id:57134)
Revel Realty Inc.
Coldwell Banker Advantage Real Estate Inc
25 Promenade Way
Crystal Beach, Ontario
WATERFRONT! This custom built home is located in the prestigious gated community of Crystal Beach Tennis & Yacht Club where you will experience a Resort style living. This freehold property includes great amenities that include, clubhouse, gym, heated salt water pool, tennis court ,playground, games room, pickle ball court , lawn care & security & private beach access. One time original owners and it has never been rented. From the moment you walk in the door you will enjoy stunning water views. This home has an open concept main floor that is perfect for entertaining or family gatherings. There are 3 bedrooms, 3 baths & 2 beautiful large enclosed sunrooms that are surrounded by windows, allowing incredible sunlight and gorgeous direct lakefront water views. One on main floor with a hot tub, and second private one off the large master bedroom. The grounds have a built in sprinkler system, natural gas fire pit & an outdoor shower. A interlock brick driveway that parks 3 vehicles, and a metal roof. This home has a large full dry unfinished 930 sq ft. basement that could easily be converted into extra finished living space for your personal needs. Its fantastic location is just steps from the house to your private beach entrance to Crystal Beach one of Ontario's most beautiful beaches. This home comes fully furnished with all contents. (see schedule C for exclusions) Home also comes with a newer Golf Cart. MAKE SURE TO CLICK BELOW TO WATCH VIRTUAL TOUR VIDEO) (id:57134)
Royal LePage NRC Realty
477 Ridge Road N
Ridgeway, Ontario
Attention developers, contractors, NOTL investors.. Own your own unique heritage property with approved severable lot to additionally develop (60’x221’). This unique, Heritage home is ready for renovations to make your dream a reality. Multiple opportunities await, including Air B&B, multiple unit rentals, commercial business, or your Century Heritage dream home. This property is officially designated as Heritage. List of Heritage designated benefits can be provided. Initial stages of restauration have been started. No heating system on site, suitable cast iron radiators are included. Provisional plan is to demolish rear portion and replace and restore older original front portion but other options / proposals subject to town approval. Block garage to be removed. Please proceed into interior with caution. Quiet, quaint, well established preferred Ridgeway location. Lovely private yard with mature trees. Walk to downtown, restaurants, schools, churches. 10 min to U.S. border. Walk to friendship trail. 5 min. drive to beautiful Crystal Beach and several beaches. (id:57134)
Revel Realty Inc.
B Rathfon Road
Wainfleet, Ontario
BUILDING ENVELOPE GOING BACK 200 FEET JUST CLEARED AND READY TO BUILD!!! Build Your Dream Home on the Lake! This incredible opportunity lets you design and build your dream home on a stunning 2.3-acre property! Enjoy peaceful walks to the nearby lake while living in a luxurious raised bungalow (around 1520 sq ft) that reflects your unique style. *Customize Your Dream: While the raised bungalow is a great starting point, you have the freedom to personalize the design to your preferences. Upgrade your home with a finished walk-out basement featuring a bedroom, bathroom, and recreation room with modern luxury vinyl click flooring. *Modern Luxury Throughout: This home boasts the latest trends and premium features you expect in a new build. Enjoy the peace of mind of a 7-year Tarion warranty. Modern fixtures include top-of-the-line appliances, a cozy gas fireplace, and convenient main-floor laundry. *High-End Touches: The Living Room stuns with impressive 9-foot ceilings, a beautiful coffered ceiling, and a linear fireplace with a tiled finish. Relax on the expansive deck accessible through 9-foot sliding doors with built-in blinds. The master suite features a luxurious bathroom with a double vanity, a tiled shower, and a freestanding soaking tub. The stunning kitchen boasts a large island, quartz countertops throughout, high-quality appliances, and an attractive backsplash. *Endless Possibilities: This is just the beginning! You can further personalize your dream home with optional upgrades like a steel roof, a wine room, and much more. Don't miss this chance to design a home that perfectly reflects your style and needs. (id:57134)
Royal LePage NRC Realty
77 Homestead Drive
Niagara-On-The-Lake, Ontario
Quality built by Grey Forest Homes, this luxury detached bungalow home is currently being built, and is sure to impress. Boasting a modern, open floor plan, with lots natural light coming through the patio door in the dining area. This home has a large open kitchen and features many upgraded finishes, comfortable living room and main floor laundry. Relax in a spacious primary bedroom with ample sized walk in closet, tray ceilings and en-suite bathroom. Located in the sought after town of Virgil, this home has quick access to shopping, schools, churches, golf and historic Niagara on the Lake. This home really has it all, don't miss out! *Photos are of a previous Model Home (id:57134)
Royal LePage NRC Realty Compass Estates
Royal LePage NRC Realty
19 Moes Crescent
St. Catharines, Ontario
Welcome to 19 Moes Crescent, a stunning 3-bedroom, 3.5-bathroom custom home near Lake Ontario. Located in the serene Port Weller area, this property boasts an open floor plan with high-end features like engineered hardwood, custom cabinetry, and a standout gas fireplace. It includes a master suite with a luxurious ensuite, a covered deck, and a fully finished basement with entertainment space and a walk-out to a landscaped yard with a hot tub. Also features a large double garage. Book your showing today! (id:57134)
RE/MAX Garden City Explore Realty
6510 Drummond Road
Niagara Falls, Ontario
Excellent Investment Opportunity! Legal duplex at corner of Drummond & Dixon - less than 2km from Fallsview Blvd, close to public transit, highway access, schools and shopping. Two self-contained units with separate entrances. Spacious 1Bed, 1Bath unit on the main level. Larger 3 bedroom suite occupying the rest of the main level and all of the 2nd floor. This unit offers a primary bedroom with bright windows on the main floor with two well-sized bedrooms and a bathroom on upper level. Large corner lot provides plenty of parking. Great tenants, willing to stay or vacate with adequate notice. Take over and start collecting revenue right away or live in one unit and keep the rent coming in from the other one. Amazing location, close to Niagara Falls. Strong potential for future appreciation. Buy a detached, 1.5 storey legal duplex, on a large lot in a prime location-for the price of a condo! Don't delay! (id:57134)
Coldwell Banker Momentum Realty
7094 Woodgate Street
Niagara Falls, Ontario
This spacious home has over 3300 sqft of living space & is nestled among executive homes in a very desirable North end Niagara Falls location with easy QEW access and minutes to all amenities. This home sits on an oversized 120' x 179' lot with no rear neigbours and plenty of privacy where you can enjoy the 18'x36' in-ground heated pool all summer long. The renovated kitchen overlooks the backyard with quartz counter-tops, new appliances & access to the yard through a faux cabinet. The main floor has very spacious living areas with a formal dining room, living room and a sunken family room with vaulted ceilings and gas fireplace, which is perfect for entertaining large gatherings. There are multiple access points to the backyard and a covered rear deck to enjoy even on the rainy days. A main floor office at the front of the home is a bonus! The primary suite is on it's own level above the double car garage, with wall to wall closets & 4-pc ensuite. There are 3 large bedrooms on the second level as well as a large cedar lined closet & a 3-pc bath. There is no shortage of space here, making this the ideal home for a multi-generational living situation, with a finished basement & access to the backyard & a full bathroom...you only need to install a small kitchenette to make it a fully separate living space. This home has to be seen to be appreciated! This home is close to great schools, Niagara College, Brock University, Niagara-on-the-Lake, St. Catharines, the USA, wineries, world-class golf, the Casino, the new South Niagara Hospital, Costco, all your shopping needs and so much more. Come see why Niagara is quickly becoming one of the most desirable areas to live in Ontario! (id:57134)
Century 21 Heritage House Ltd
4186 Portage Road Unit# 502
Niagara Falls, Ontario
Introducing Zebra Condominiums by Delta Builders, Niagara Falls' newest development at Portage Road and Thorold Stone Road. With 64 units across multiple floors, this modern midrise caters to diverse demographics. Each unit features a custom kitchen with granite countertops, a modern backsplash, and energy-efficient stainless steel appliances. Some designs feature private patios offering natural light. Home automation systems ensures convenience. With 16 unique layouts over 6 floors, Zebra Condominiums offers a range of price points and styles, providing residents with personalized living spaces. Amenities include a semi-private rooftop patio and 24/7 security, enhancing the urban living experience in the heart of Niagara Falls. MODEL OCEAN (id:57134)
Revel Realty Inc.
9 Churchill Street
St. Catharines, Ontario
A rare find in West St. Catharines for both Investors or First-time buyers. Just a short walk from the new GO Train station, this 3+3 bedroom bungalow is well located with close proximity to downtown, exceptional shopping & recreational amenities, and near a direct bus route to Brock University. Over the last 15 +/- years this home has been completely renovated throughout, with an Energuide energy efficiency rating of 78. The basement is fully finished and set up as a self-contained inlaw apartment, with 3 additional bedrooms, a bathroom, and a kitchen. The floor plan is designed so that laundry is accessible by both units making this home a tremendous opportunity to live in one unit and rent the other, or rent the entire house as either a student rental or as a family rental. Vacant possession and quick closing , allowing you to set your own rent rates, or owner occupy. Commercial coin laundry units (washer/ dryer) for additional income, 5/8 drywall in the basement unit to increase fire safety, fully hard-wired and network connection to each room, Interconnected smoke alarm on all floors and side hall, storage shed, and a 160 foot deep lot, which could be ideal for adding a detached accessory dwelling unit (DADU) which is now consider legal in the City of St. Catharines. (id:57134)
RE/MAX Garden City Realty Inc

