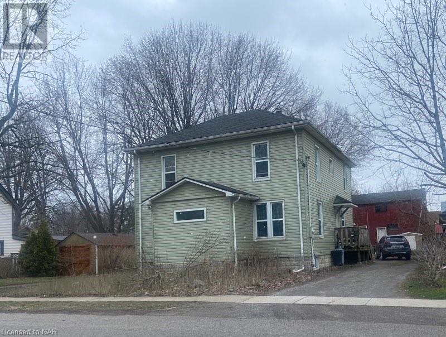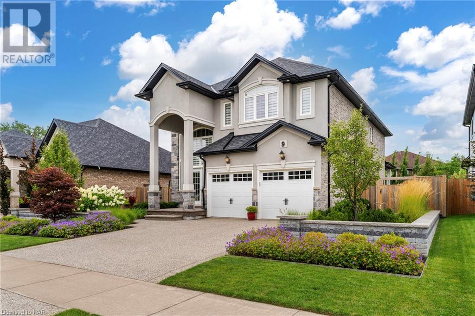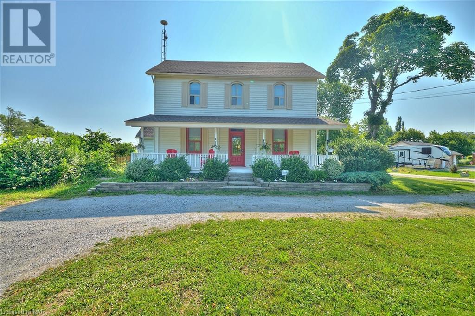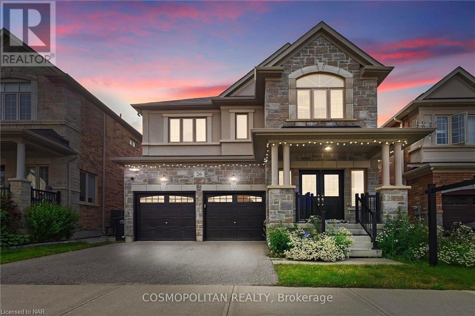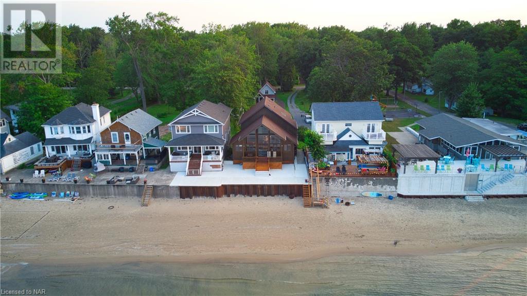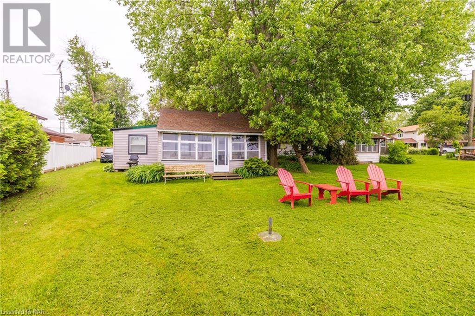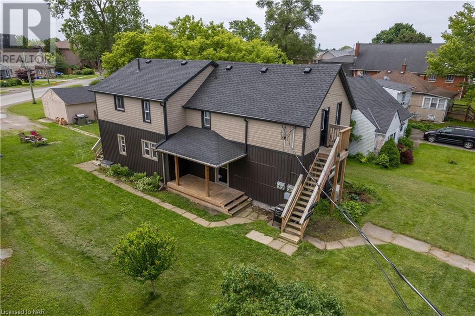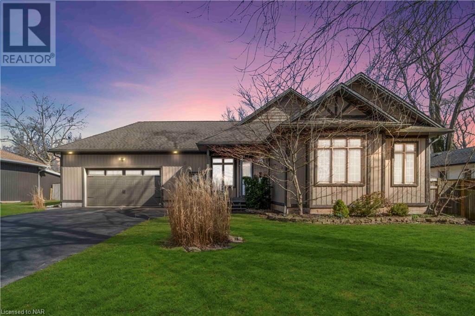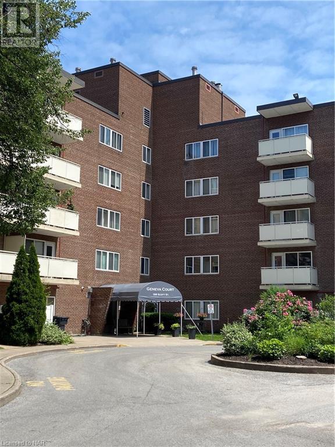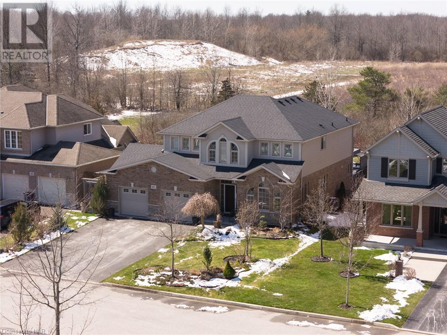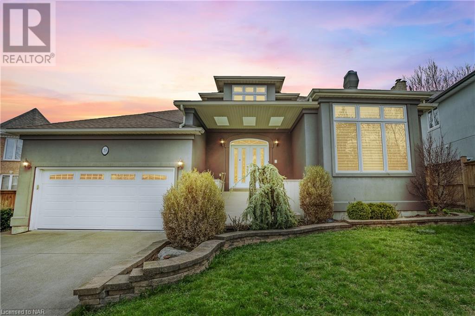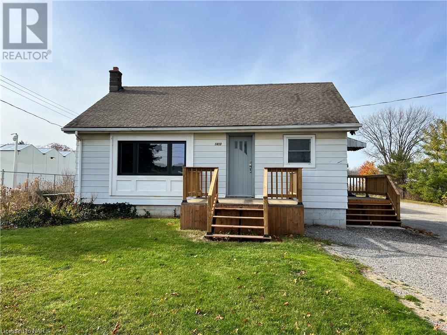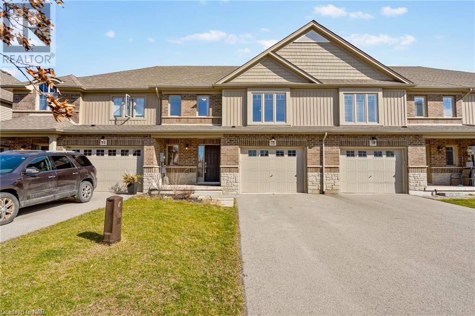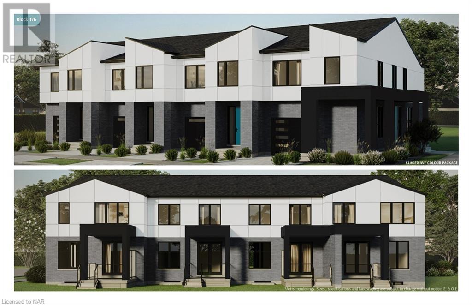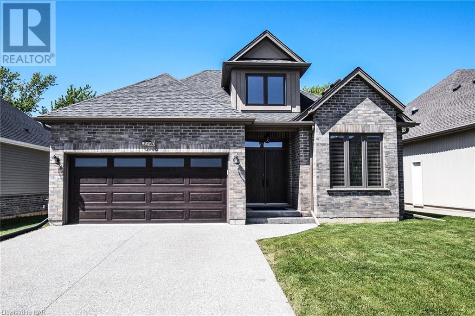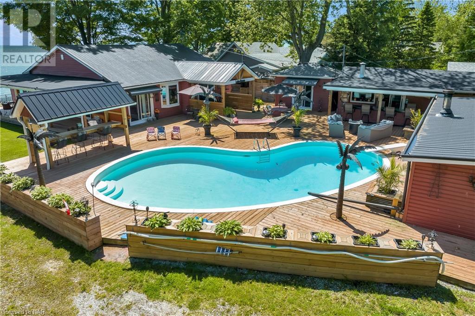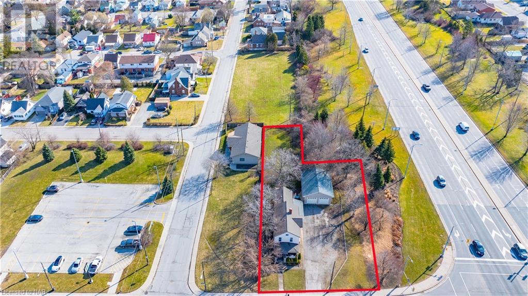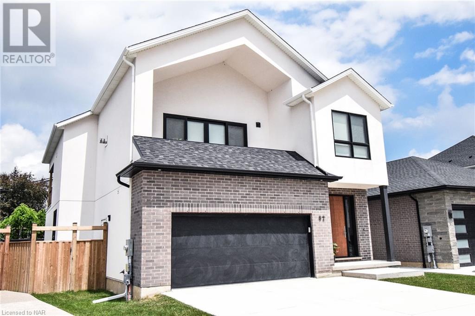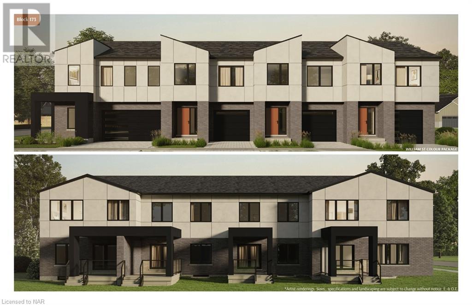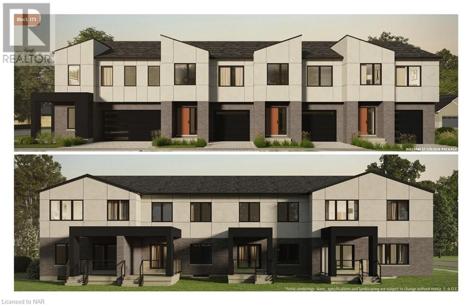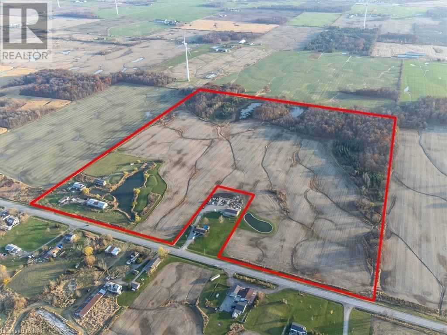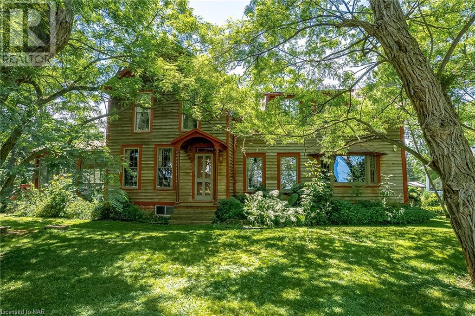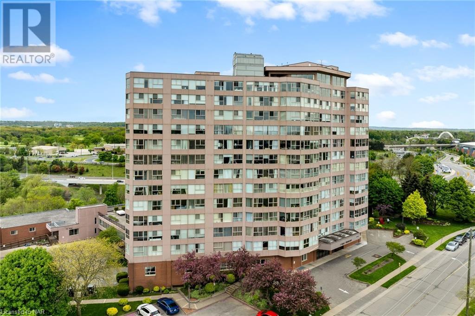104 Catherine Street
Port Colborne, Ontario
ATTENTION INVESTORS ! DUPLEX LONG TERM TENANTS PAYING $24000 ANNUAL ($1000 each unit all inclusive). PRE- CONSULTATION WITH CITY COMPLETE FOR THREE STOREY 6 UNIT APARTMENT BUILDING, POSSIBLY 8 UNIT WITH A MINOR VARIANCE AS NOTED IN PRE-CONSULTATION. BUYER TO DO DUE DILIGENCE. COLLECT RENT WHILE PLANNING. ALSO 3000 SQ FT BARN ON PROPERTY. GREAT FOR STORAGE. EXELLENT LOCATION MINUTES WALK TO SUGARLOAF MARINA, DOWNTOWN, WEST STREET RESTAURANTS, SHOPPING. (id:57134)
Royal LePage NRC Realty
43 Albert Street
St. Catharines, Ontario
Welcome to this beautiful three-storey century home, built in 1912 with a 3rd storey addition in 2011. It is nestled in a prime downtown location within walking distance to several parks, such as Alex MacKenzie Park (with outdoor tennis courts), Catherine Street Park, a Leash-free Dog Park, Russell Avenue Community Centre and Harriet Tubman Public School. Located near the vibrant Fitzgerald neighbourhood, with easy access to the QEW highway. This charming residence offers both historical charm and modern conveniences. The heart of the home is the stunning chef's kitchen, fully renovated in 2019, making it ideal for culinary enthusiasts. Features include hardwood floors throughout, four bedrooms, two bathrooms, and a versatile third-floor addition currently used as the primary bedroom but also perfect to use as additional living space, where one can easily create several smaller rooms if desired. (pipes for plumbing have been brought up through the walls to the 3rd floor if the new owner desires a bathroom on the 3rd floor). With its proximity to downtown and a walkable community, don't miss the opportunity to own a piece of history with all the amenities of today. (id:57134)
Royal LePage NRC Realty
9 Angels Drive
Niagara-On-The-Lake, Ontario
Your dream home is ready to make it your own! Welcome to 9 Angels Drive, a luxury, custom built 2 storey home perched in Niagara-on-the-Lake's sought after St. Davids community. This exceptional property boasts a stunningly designed backyard oasis, a haven for those looking to upscale their lifestyle and enjoy the finer things in life. Step inside to discover soaring ceilings in the grand foyer, a spacious yet cozy sitting room that flows effortlessly into the open concept dining room & the luxurious kitchen fit for a chef. Accented by timeless hardwood flooring, and illuminated by the large windows that flood the space with natural light. The upgraded kitchen, adorned with granite countertops and stainless steel appliances exudes sophistication and offers you the perfect backdrop for family meals & creating memories. On the second level, 4 generously sized bedrooms, an elegant 4pce bathroom with double sinks awaits, giving you the comfort and seclusion you and your family deserve. The primary suite of your dream is just around the corner, complete with a 3pce en-suite bathroom and the walk-in closet you've been waiting for, with floor to ceiling cabinetry & shelving. The backyard steals the show with dual covered patios, an outdoor kitchen plus a heated pool - your own private, tranquil retreat for socializing, relaxation & unwinding. Nestled in NOTL, you'll look forward to the scenic landscapes, renowned wineries and so much more. Immerse yourself in arts, culture and world class dining, embraced by a tight-knit community. Crafted with luxury and meticulous attention to detail, this custom-built gem embodies the essence of refined living. Embrace the allure of Niagara-on-the-Lake and indulge in the sophisticated lifestyle of this extraordinary property. BONUS: Basement features proactive interior Waterproofing with the DRY-CORE System and battery backup sump pump, ensuring complete peace of mind for years to come. (id:57134)
Revel Realty Inc.
97 Read Road
Niagara-On-The-Lake, Ontario
Welcome to the perfect home of opportunities, such as an in-law suite, an Airbnb, or a multi-generational home. This remarkable property offers a blend of classic charm and modern amenities, providing endless possibilities for new owners. Situated just seconds away from the picturesque Welland Canal, nestled in the heart of Niagara-on-the-Lake, this home boasts a prime location with easy access to all the attractions and amenities this charming town has to offer. From vineyards to theatres, gourmet dining to boutique shopping, you'll find everything you desire just moments from your doorstep.As you step inside, you'll be captivated by the character and charm that permeate every corner of the main and upper levels. Adorned with elegant details, the living spaces exude a timeless appeal. Picture yourself indulging in relaxation within the clawfoot bathtubs, enjoying the warmth of the cigar room. The traditional living room offers a cozy atmosphere, ideal for entertaining guests or enjoying quiet family moments. With three bedrooms on the upper level and two additional bedrooms in the basement, this home offers ample space for a growing family or accommodating guests. The lower unit has been completely renovated and features a second kitchen, making it an ideal space for extended family or generating rental income. Imagine spending sunny days by the brand new pool. The pool area provides the perfect setting for relaxation, recreation, and creating lasting memories with loved ones. This property has undergone significant updates, plumbing, wiring 200 AMP service, and electrical systems, you can enjoy modern conveniences seamlessly integrated into the classic charm of the home.Don't miss this rare opportunity to own a home that offers unlimited potential. Whether you envision it as a luxurious family retreat, an income-generating property through Airbnb, or a comfortable haven for multi-generational living, this home has it all. (id:57134)
Boldt Realty Inc.
7711 Green Vista Gate Unit# 621
Niagara Falls, Ontario
Welcome to UPPERVISTA, where luxury living awaits! This exquisite condo, just a 15-minute stroll from Niagara Falls, offers unparalleled comfort and convenience. Nestled in a secluded area adjacent to a pristine golf course, it boasts easy access to supermarkets and Costco. Indulge in the abundance of amenities within the building, including a Swimming Pool, Unisex Sauna, Hot Tub, Dog Spa, Meeting Lounge, Theatre, Weight Room, Yoga Room, Party Room, Wine Lounge, Boardroom, and an Outside BBQ Area. UPPER VISTA ensures you have everything you desire! This unit showcases two generous bedrooms with ample closet space. The master bedroom boasts a convenient 3-piece ensuite. Throughout the unit, hardwood floors exude elegance, while the open-concept kitchen features quartz countertops and abundant storage, complete with stainless steel appliances. Additional perks include 1 outdoor parking space and 1 locker. Step onto the 70 sq. ft balcony to bask in views of the lush golf course and surrounding trees. Don't miss your chance to experience luxury living at its finest—book your showing today! (id:57134)
RE/MAX Niagara Realty Ltd
68 Topham Boulevard Unit# 1
Welland, Ontario
Welcome to this exclusive enclave of 4 single detached bungalows, and a bank of 3 townhome bungalows located at the end of a quiet tree lined dead end street in North Welland/Fonthill border. These quality crafted single storey homes are being offered by BPR Development using quality craftsmanship and high end finishes which will impress the most discerning buyer. Model home available for viewing don't wait to start picking your finishes to be in summer 2025. (id:57134)
Coldwell Banker Momentum Realty
26 Clockwork Drive
Brampton, Ontario
This stunning 5 bedroom, 5 bathroom home in Brampton is the perfect place for families to live. The house is spacious, filled with natural light. Separate entrance to Basement, no carpet in entire home, upgraded with pot light. It's located in a prime location, just a short walk away from top-rated schools and all the amenities you need With a beautiful backyard, perfect for entertaining, and a large, open-concept living space, this home is sure to impress. Extras: All Electrical Light Fixtures, Stainless Steel Appliances, Ss Fridge, Ss Stove, Ss B/I Dishwasher, Washer And Dryer. (id:57134)
Cosmopolitan Realty
4337 Erie Rd Road
Crystal Beach, Ontario
WELCOME TO BAY BEACH, One of the finest white sand beaches in all of Niagara. Outstanding Beach front opportunity. Here sits a Beachfront Paradise with NOT 1 BUT 2 year round homes. The Front home offers a MILLION DOLLAR VIEW of Lake Erie. Whether it's the Sunrise, Sunset or Stormy day you will be mesmerized by the beauty of this view. 24 foot Cathedral ceilings with floor to ceiling windows offer a full view of the lake from the open concept Kitchen, Dining and Family. Built in 1987 this home offers 5 bedrooms, 4 bathrooms. Brand new break wall just completed with Steel pilings 13 feet in to the ground backfilled with concrete. Large concrete deck for summer time entertaining. Garage with inside entrance and 9 ft. ceilings offers plenty of room for parking and your beach toys. Walk out in the crystal clear water to your Moored boat and Sea-do's. In minutes you can enjoy a short ride to the local Bertie Boat Club for drinks and dinner. Take a spin on the Niagara River and visit the Buffalo water front restaurants. Join the Bay Beach Club or the Buffalo Canoe Club for further entertainment. The rear fully winterized 3 bedrooms, 2 bathrooms, lovely screened in porch, perfect for your guests or as a rental income. Opportunity to operate both homes as possible short term rental or Bed and Breakfast. Within walking distance to the quaint village of Crystal Beach with its unique shops, restaurants, and weekly summer time bands and food trucks. Pictures, virtual tour and video attached gives you a great peek at what this property offers. Book your private tour and seize this opportunity to enjoy true Beach Front living. (id:57134)
Century 21 Heritage House Ltd
289 Derby Road
Crystal Beach, Ontario
Welcome to 289 Derby Road, a meticulously maintained, turnkey 1 1/2 storey property nestled on two generous lots. This charming home offers 2 full baths and 3 spacious bedrooms, including a main floor suite designed for convenience and comfort. The open concept living, dining, and kitchen areas create an inviting atmosphere perfect for both relaxing and entertaining. The kitchen boasts granite countertops, stainless steel appliances, a pantry, and ample storage. Main floor laundry and a dedicated office space enhance the functionality and appeal of this home. Upstairs, you’ll find two well-appointed bedrooms, each providing a cozy retreat. With over 1300 square feet of beautifully finished living space, this home is as practical as it is stylish. Situated on an 80' x 70' lot, the outdoor area offers plenty of room for gardening, recreation, or future expansion. It also features a covered patio, perfect for those warm summer nights. Conveniently located within walking distance to great local establishments and just a 10-minute walk to the beach, 289 Derby Road offers the perfect blend of tranquility and accessibility. Whether you’re looking for a family home or a perfect getaway, this property is sure to impress. Don’t miss out on this exceptional opportunity! (id:57134)
Royal LePage NRC Realty
21 Elderberry Road
Thorold, Ontario
The perfect opportunity for a spacious semi-detached 5 BEDROOM (4 upstairs and 1 in the basement), 3.5 BATHROOM family home AND/OR a solid rental investment vehicle, 21 Elderberry is altogether IDEALLY SITUATED, backing onto a conservation woodland, in sought-after Confederation Heights. Located in very close proximity to the 406 Highway (for quick access to Q.E.W.), Brock University, the St. Catharines Pen Centre, bus routes, trails, neigbourhood schools, conservation areas, trails and more. The property boasts a modern layout with many generously sized bedrooms and bathrooms, open-concept living-dining-kitchen area with 9' ceiling height, MAYTAG stainless steel appliances (extra fridge for larger families!), second floor laundry, finished garage with interior access, and intelligent modern touches (Google Nest thermostat, engineered hardwood throughout). Plenty of street parking compliments two (2) private spaces (1 driveway and 1 garage spot), ensuring owners, occupants and visitors need not look far for a spot. MOUNTAINVIEW Homes designed and built in 2017; the local hallmark builder for maximum comfort, convenience and care in construction. (id:57134)
Royal LePage NRC Realty
56 West Street
Port Colborne, Ontario
Waterfront opportunity along the canals Promenade in downtown Port Colborne locates this fabulous and beautifully restored building known as 'Cornerstone Guest Suites'. 5 units in all, with detached double garage and private parking on a 165' deep lot. Live in the stunning 1,160 sq.ft. penthouse suite on the top floor offering panoramic canal/lake views with hardwood flooring, vaulted ceilings and gas fireplace. Ideal as a 'boutique' hotel, condos or commercial on main floor and rentals on second and third floors. Built by the engineer who designed the beginning of the Welland Canal in mid 1800's, this well constructed building, with many updates, offers great future potential and possible expansion for additions. Don't miss this once in a lifetime chance to own along the canal with the ships from around the world passing by your window! Can also be purchased with the neighbouring property at 62 West St, known as 'Captains Quarters' second oldest house in town (Circa 1837). (id:57134)
Royal LePage NRC Realty
6 Firelane 14d Road
Niagara-On-The-Lake, Ontario
Located within the serene enclave of the Share Co-Operative, discover the charm of cottage #6 in the Pinegrove Owners'' community. This rare gem offers an opportunity to create your own haven amidst the tranquil backdrop of Lake Ontario. A unique chance to own a retreat for weekends, this cozy seasonal cottage exudes warmth and comfort. With water access for paddle craft and swimming, it promises endless relaxation in prestigious Niagara-on-the-Lake. Enjoy a spacious yard, 2 bedrooms and 1 bath with fully enclosed porch. Offering unparalleled value, Pinegrove boasts the lowest maintenance fees, taxes, share buy-in, and lease value for its expansive lot. Cultivate your own relaxation all while relishing panoramic views of the sparkling waters, Toronto skyline, and starry skies. Immerse yourself in the rich history and culinary delights of Niagara-on-the-Lake, this property is truly one-of-a-kind, inspiring endless possibilities with every visit. (id:57134)
Royal LePage NRC Realty
5 Mowat Crescent
Thorold, Ontario
Introducing this wonderful nearly 1600 square foot multi-level split home, located in the highly sought after old Confederation heights neighbourhood of Thorold. Close to Hut Park, several local schools, groceries, pharmacies and other great amenities, this home is well-positioned for convenience. The main level includes a foyer, a half bath, and a family room with a wood-burning fireplace and access to the yard. The layout continues with a spacious living and dining area featuring hardwood floors, and a well-equipped kitchen that overlooks the scenic backyard. Upstairs hosts three large bedrooms and a full bathroom. The property features a paved concrete driveway for six cars, an attached garage with direct access to the house via the laundry room, and a well-appointed secondary kitchen in the basement, perfect for extended family or rental possibilities. This property offers substantial space and practicality in a desirable neighbourhood. (id:57134)
Coldwell Banker Momentum Realty
77 Chippawa Road
Port Colborne, Ontario
Welcome to this beautiful 4 Plex building in the heart of Port Colborne. Close access to Highway 140 and Highway 3. Fully renovated in 2021 including new roof. All apartments pay their own hydro, ductless heat/air units in each apartments with separate controls and each has separate electric hot water tanks. Large lot with detached garage, building is on 2 separate streets (front and back). Possibility to tear down garage and build additional 4 or 6 plex on property (buyer to do all their own due diligence). (id:57134)
D.w. Howard Realty Ltd. Brokerage
6143 Main Street
Niagara Falls, Ontario
Located in the heart of Niagara Falls, Ontario, this 2.5 storey brick building is a prime opportunity for both residential and commercial use. Boasting 1424 sq ft of meticulously updated interior living area, this property is positioned near the new casino and the bustling Fallsview tourist area, making it ideal for business ventures. The main floor features a welcoming reception area, a versatile board room or large office, a convenient kitchen, and a modernized bathroom. The second level, you will find four spacious office areas, perfect for individual workspaces or meeting rooms, accompanied by an additional bathroom. Each level is in like-new condition, ensuring a pristine and professional environment. The third floor is additional office or living space with ductless a/c for year round comfort. With general commercial zoning, this building offers a unique blend of residential comfort and commercial potential. The full basement provides ample storage or the potential for additional development. Whether you're looking to expand your business or invest in a strategically located property, this Niagara Falls gem offers unparalleled opportunity and versatility. (id:57134)
Royal LePage NRC Realty
220 Elmwood Avenue
Crystal Beach, Ontario
PERFECT TWO FAMILY HOME WITHIN WALKING DISTANCE TO BEAUTIFUL SAND BEACH MAIN FLOOR FEATURES OPEN CONCEPT KITCHEN/DINING/LIVING ROOM WITH BUILT-IN SURROUND SOUND. MASTER BEDROOM WITH FULL ENSUITE AND WALK-IN CLOSET, 2PC BATH, LAUNDRY AREA AND WALKOUT TO PRIVATE REAR YARD. LOWER LEVEL COMPLETE WITH 2 SEPARATE ENTRANCES FOR PRIVACY, SEPARATE OUTDOOR PATIO, FULL KITCHEN COMPETE WITH HUGE PANTRY , LARGE SITTING AREA, 2 BEDROOMS, 4PC BATH AND LAUNDRY AREA. OUTDOOR FEATURES INCLUDE DOUBLE CAR GARAGE WITH ENTRANCE TO HOME AND REAR YARD, LOTS OF STORAGE/CABINETS, DOUBLE WIDE PAVED DRIVEWAY, FULLY LANDSCAPED FRONT AND BACK, PLAY AREA, BUNKIE AND FULLY FENCED. WORRY FREE LIVING WITH A BACKUP GENERATOR! (id:57134)
Royal LePage NRC Realty
54 Lloyd Street
St. Catharines, Ontario
INVESTMENT OPPORTUNITY, HAPPY TENANTS ALREADY IN PLACE AND WOULD PREFER TO STAY. GREAT LOCATION FOR INVESTING WITH GOOD RENTS LEADING TO AN AFFORDABLE MORTGAGE. FULLY ENCLOSED PRIVATE BACKYARD FOR THE FAMILY ENTERTAINMENT WITH PRIVACY AND A FIREPLACE. PLENTY OF ROOM IN DRIVEWAY. SEPARATE ENTRANCE FOR LOWER TENANT. DON'T MISS OUT ON THE CHANCE TO OWN THIS HOME. JUST BUY IT AND AVOID THE HASTLE OF FINDING TENANTS. IMMEDIATE POSSESSION AVAILABLE AND EASY TO SHOW. COME AND SEE THE MAIN LEVEL UNIT IN PERSON. YOU WON'T BE DISAPPOINTED. THANKS FOR SHOWING (id:57134)
Coldwell Banker Advantage Real Estate Inc
198 Scott Street Unit# 407
St. Catharines, Ontario
Two bedroom Condo unit in North End St.Catharines, Close to a regional Shopping Mall, easy Hwy access, and on a bus route as well. This building shares the outdoor heated salt water pool with 196 Scott and this unit overlooks the trees and landscaped area at the front of the building. One parking space plus one locker are available. Ample visitor parking available as well. Heat, Hydro, Water, basic cable Tv and grounds keeping and snow removal included in the condo fee. This building offers a party room, fitness centre, sauna, convenient onsite laundry and bike storage. Current Long term Tenant occupied month to month. (id:57134)
Royal LePage NRC Realty
223 Phipps Street
Fort Erie, Ontario
Amazing opportunity to live in a large amazing detached character home with a 2 bedroom in law suite just a short walk to the Niagara River and the downtown core. This home offers beautifully refinished hardwood floors, stained glass windows, large bay window in the dining room, balcony, a walk up attic and is on a quiet street. Updated Hydro panel, tankless hot water heater, furnace and AC were new in 2015 and the roof in 2010. (id:57134)
RE/MAX Niagara Realty Ltd
112 King Street E Unit# Lph10
Hamilton, Ontario
Live in luxury in this incredible 1,039 square foot 2 bed, 2 bath Lower Penthouse suite! Situated in the heart of downtown at the residences of the Royal Connaught. Live where the new action in town is with cafe and dining options at your doorstep and around the corner from vibrant nightlife and great shopping. Convenient to transit, highway access, hospitals, and quick commutes to McMaster University and Mohawk College. Huge impressive front lobby with reception and lounge plus separate elevators for condos in the 112 King complex. This fabulous open concept design condo with extra high ceilings throughout make this Lower Penthouse unit really stand out - while tons of natural light shines in! A perfect space for quiet evenings to relax or for Saturday night entertaining. Features beautiful hardwood and tile flooring, floor-to-ceiling windows with Juliet balcony, upgraded light fixtures, built-in dining seating along with many high quality touches at every turn. Awesome kitchen with quartz counters, lots of cabinetry, beautiful high-end appliances and a long center island/peninsula. Fall in love at first sight upon stepping into the primary bedroom with its soaring ceilings, gorgeous 3 piece ensuite with large shower plus walk-in closet. The second bedroom is its own perfect retreat with convenient access thru the semi-ensuite 4 piece bath that also includes a stackable washer and dryer. This unit includes two storage lockers - one on your floor and one by your underground parking space. The building offers a wonderful array of amenities and amazing architecture at this beautifully converted iconic hotel. Full gym, movie theatre, party room, rooftop terrace with lounge areas and BBQs. Stunning grand lobby that is sure to impress your guests and make you feel welcomed home everyday! Feel confident and at ease with the 24 hour onsite concierge security. Don't miss out on your opportunity to experience the best of modern downtown living - you'll love it here! (id:57134)
RE/MAX Hendriks Team Realty
93 Carlton Street
St. Catharines, Ontario
DONT MISS OUT ON THIS LISTING THAT'S PRICED TO SELL! GREAT INVESTMENT OPPORTUNITY HERE. THIS 6 UNIT LEGAL NONE CONFORMING MULTI-RESIDENTIAL BUILDING IN ST. CATHARINES IS IDEAL FOR INVESTING. GREAT TENANTS. ALL ONE BEDROOM & 1 BATH UNITS WITH SEPARATE ELECTRIC METERS. ONE LONG TIME TENANT DOES MAINTENANCE TO MAKE YOUR INVESTMENT RUN SMOOTH WITH NO ADDED WORRIES. INCLUDING WINTER SIDEWALK SHOVELING, SALTING & SUMMER LAWN CARE. ALL TENANTS ARE HAPPY, PAY ON TIME AND WOULD LOVE TO STAY. SERIOUS INQUIRIES ONLY PLEASE REGARDING SHOWING REQUESTS. (id:57134)
Coldwell Banker Advantage Real Estate Inc
101 Main Street
St. Catharines, Ontario
Welcome to the charm of Port Dalhousie embodied in this timeless home. Situated on a corner lot with front door and driveway access from quiet one way Elgin/Pine Streets, this residence feels incredibly warm and inviting. As you step onto the welcoming wrap-around porch, the original pine flooring and elegant wainscoting set the tone for the character found throughout the home. Enjoy picturesque views of Martindale Pond from various vantage points. Three bedrooms and two bathrooms. A versatile space at the front of the home that may be ideal for a home office with a separate entrance. Spacious main floor with an open kitchen, large central dining room, sun room, formal sitting room, and cozy living room with wood burning stove. Laundry hookups in both the basement and main floor powder room. Plans were done in the past to add a 2 storey addition and can be shared. The spacious fully fenced lot provides a large in-ground pool, lovely landscaping, covered patio, and playground/green space area. The detached garage has been thoughtfully transformed into a versatile pool house/entertainment lounge complete with a fireplace and roughed-in full bathroom. This home is on a bus route, and walkable to excellent schools, places of worship, entertainment and activities, Lakeside Beach & parks, marinas and piers, restaurants, cafes, and shops. Immerse yourself in the vibrant community that is Port Dalhousie, renowned for its welcoming atmosphere, frequent community events, and never ending breathtaking sunsets. If you've been dreaming of embracing all that is the coveted quintessential Port life lifestyle, don't miss this extraordinary opportunity to make 101 Main Street your own. Quality of life and daily enjoyment in this neighbourhood is unparalleled, and this home is one that is especially admired. (id:57134)
Mcgarr Realty Corp
RE/MAX Niagara Realty Ltd
471 Carrie Avenue
Ridgeway, Ontario
Introducing this exquisite custom-built home in the charming town of Ridgeway. Boasting 6 bedrooms, 3.5 bathrooms, and over 4000 square feet of luxurious living space, this home offers the perfect blend of elegance and comfort. Upon entering, you'll be welcomed into a spacious open foyer featuring a stunning oak staircase that leads to the second floor. The heart of the home is the large kitchen, complete with custom cabinets, a granite countertop island, and stainless steel appliances. The kitchen conveniently opens to a large patio overlooking a peaceful yard backing onto green space. The main floor also includes a cozy living room with a gas fireplace, a laundry room, and a mudroom that provides access to the attached 2-car garage. Upstairs, you'll find a generous primary bedroom with a spa-like ensuite featuring a soaker tub and a stand-up shower, as well as 3 additional sizable bedrooms and a 4-piece bathroom. The fully finished basement adds even more living space, featuring a second cozy gas fireplace in the oversized family room, 2 additional bedrooms, and a full bathroom. Situated in a fantastic location, this home offers a tranquil neighborhood setting while still being close to downtown Ridgeway, the Safari Zoo, and the renowned Crystal Beach. This impeccably crafted home presents a rare opportunity to experience luxury living in Ridgeway. Contact us today to schedule a showing and discover all that this exceptional property has to offer. (id:57134)
Keller Williams Complete Realty
19 Southgate Circle
St. Catharines, Ontario
This custom-built house boasts a spacious foyer with an oak staircase, a cozy living/dining room with a three-sided gas fireplace, and an eat-in kitchen leading to a resin deck with a gazebo and patio featuring a fire pit. Additionally, it includes a family room with a wood fireplace, a home office with French doors (furniture included), a powder room, and main floor laundry. The primary bedroom features an en-suite, a third fireplace, and a walk-in closet, along with a balcony offering skyline views. The fully finished basement offers a sauna, a recreation room, bedroom, a full bathroom, a cold cellar, and a separate walk-out to the double car garage. Conveniently located close to all amenities and within walking distance to Pen Centre, this property has plenty to offer for a proud owner. (id:57134)
Sotheby's International Realty
141 Church Street Unit# 604
St. Catharines, Ontario
VERY WELL CARED FOR BUILDING WITH 13 FLOORS AND 4 UNITS PER FLOOR. CENTRALLY LOCATED AND WALKING DISTANCE TO ALL AMENITIES. THIS UNIT OFFERS 2 SPACIOUS BEDROOMS, ONE 4 PIECE BATHROOM AND ONE 2 PIECE BATHROOM. LARGE OPEN CONCEPT LIVING KITCHEN AREA WITH PLENTY OF SUNLIGHT! THE BALCONY IS ENCLOSED AND CAN BE USED AS AN OFFICE, DEN OR EXTRA BEDROOM. THE FLOORS ARE ALL DURABLE LUXURY VINYL PLANK. RECENTLY PAINTED THROUGHOUT WITH LIGHT TONES BRINGS WARM AND BRIGHTNESS TO THIS SPACIOUS 1270 SQUARE FOOT UNIT. BUILDING AMENITIES INCLUDE ELEVATOR, PARTY ROOM, SAUNA, EXERCISE ROOM AND A SUPER BIG GARDEN TERRACE/ROOFTOP PATIO WITH BBQ AND PLENTY OF SEATING FOR EVENING GET TOGETHERS. NO PET BUILDING. CONDO FEE INCLUDES HYDRO, HEAT, CABLE TV, WATER, PARKING, BUILDING INSURANCE, MAINTENANCE, LANDSCAPING, AND SNOW REMOVAL. ON SITE SUPERINTENDENT ALONG WITH COVERED PARKING. ENJOY WHAT THIS AREA HAS TO OFFER WITH RESTAURANTS, THEATRE, SPORTING EVENTS, CONCERTS, SHOPPING AND MORE! (id:57134)
Boldt Realty Inc.
207535 Highway 9 Highway
Mono, Ontario
Nestled just an hour away from the bustling heart of downtown Toronto, 207535 Highway 9 stands as an idyllic property sprawled across 15 acres of enchanting landscapes. This captivating acreage offers a harmonious blend of nature and luxury, featuring a rustic cabin, an iconic carriage house, and other tastefully decorated bedrooms. The allure of the property lies not only in its diverse accommodations but also in the option to rent individual spaces or the entire property, making it an ideal venue for intimate weddings or rejuvenating wellness retreats. Whether exchanging vows surrounded by the tranquility of nature or embarking on a holistic journey towards well-being, 207535 Highway 9 provides a picturesque canvas for creating cherished memories and fostering a sense of serenity. (id:57134)
Bosley Real Estate Ltd.
1410 Balfour Street
Fenwick, Ontario
Discover the ideal fusion of work and living at 1410 Balfour St in Fenwick. This property boasts a unique set up with a residential dwelling featuring 2 bedrooms and 1 bathroom which was just recently freshened up, as well as a COMMERCIAL building that could be used as a workshop, garage and/or storage all on the same property! The COMMERCIAL building already does have one COMMERCIAL tenant renting which provides extra income. The expansive 118 by 280-foot lot, ZONED for COMMERCIAL-RURAL use, provides LIMITLESS potential (List of Permitted Uses Available Upon Request). Nestled in a prime location, it's a versatile space that could be tailored to your lifestyle. Don't miss the chance to make 1410 Balfour St your unique haven—where creativity meets comfort. The COMMERCIAL building in the back behind the house is 5272 sqft total. 3810 sqft is the main floor plus 1462 sqft upstairs. A commercial tenant rents the front part of the commercial building. There is approx 1700 sf of grade level space available in the commercial building at the back. (id:57134)
Royal LePage NRC Realty
72 Abbott Place
Fonthill, Ontario
Welcome to 72 Abbott Place, a freehold townhome nestled in the coveted Lookout Point neighborhood of Fonthill. Boasting 3 bedrooms and 3 bathrooms, this spacious residence is designed for both comfort and convenience. Step inside to discover an inviting open-concept layout seamlessly blending the kitchen, living, and dining areas, an ideal setting for relaxing or entertaining. A set of sliding patio doors invite you to the expansive backyard. The deck and gazebo will enhance your enjoyment of this quiet and private outdoor space. Ascend to the upper level where luxury awaits in the oversized primary bedroom, featuring a walk-in closet and ensuite bathroom for your indulgence. Two additional bedrooms and a 4-piece bathroom complete the second floor, offering ample space for all of your needs. Convenience meets functionality with an attached 1.5 car garage providing easy access to both the main floor and backyard. The large unfinished basement presents an opportunity to customize and tailor to your preferences, adding further value to this remarkable home. Don't miss out on the chance to transform this residence into your forever home. (id:57134)
Revel Realty Inc.
112 Larchwood Circle
Welland, Ontario
Looking for a home with an IN-GROUND POOL? Welcome to 112 Larchwood Circle, a meticulously updated bungalow located in a sought-after family neighbourhood in Welland. This move-in-ready home boasts an array of comprehensive updates, ensuring a seamless transition for its new owners. Among its numerous upgrades, the property features a new roof, updated windows, and a chef's kitchen. The kitchen is equipped with granite countertops, ample cabinetry, a natural gas cooktop and stainless steel appliances, making it both functional and aesthetically pleasing. The residence showcases hardwood floors throughout and is designed with a layout that maximizes natural light, creating a warm and inviting atmosphere. This home offers three generously sized bedrooms on the main floor, positioned conveniently near the main bathroom, making it ideal for young families or those desiring the ease of single-floor living. Adding to its appeal, the finished lower level of the home extends the living space with a massive family room featuring a cozy fireplace, an additional bedroom, and a bathroom. This area provides the perfect setting for family gatherings or a quiet evening at home. The backyard is an entertainer's dream, featuring an in-ground pool surrounded by a large concrete deck, complete with LED lighting and jacuzzi jets. This outdoor oasis is perfect for hosting summer barbecues or enjoying a quiet evening under the stars. 112 Larchwood Circle represents an exceptional opportunity to own a beautifully updated home in a family-friendly community. Its combination of modern updates, desirable location, and outstanding outdoor amenities make it a must-see for anyone looking to make Welland their home. Book your private tour today! (id:57134)
Keller Williams Complete Realty
6719 Buckingham Drive
Niagara Falls, Ontario
Welcome to 6719 Buckingham Drive, a charming home sitting on an oversized 78'x125' lot in the sought-after south end of Niagara Falls. Nestled in a beautiful neighbourhood, this property is ideally located close to schools, shopping, parks, trails, and Costco, providing the perfect balance of convenience and tranquility. As you approach this well-maintained 4-level sidesplit, you'll immediately notice its impressive curb appeal, highlighted by meticulously loved gardens in both the front and back yards. The exterior features a combination of brick and vinyl, complemented by an oversized 15’x24’ single attached garage and a cement driveway with space for 3 cars. One of the standout features of this home is its unparalleled privacy, with no rear neighbours to interrupt your peaceful retreat. Inside, you'll find a welcoming foyer leading to a spacious living room, dining room, and kitchen, all with delightful backyard views. Upstairs, the home offers three generously sized bedrooms and a 4-piece bathroom, providing ample space for a growing family. The rec room, complete with a cozy gas fireplace and a 3-piece washroom, is perfect for family gatherings or quiet nights in. The enclosed walk-up offers convenient access to the outdoors. The lowest level of the home provides a large area for storage and laundry. Step outside to the stunning backyard, where you can unwind amidst beautiful gardens and a soothing pond. The fully fenced yard offers a secure and private oasis, perfect for relaxing or entertaining. The property also boasts three sheds, one equipped with hydro, providing ample storage space and versatility for all your outdoor needs. This home has been lovingly maintained with pride of ownership evident throughout. Notable updates include: Furnace and AC (2013), electrical panel (2014), roof shingles, rec room reno (2016), and eavestroughs and partial gutter guards (2022). Contact us today to schedule a viewing! (id:57134)
Exp Realty
16 Arsenault Crescent
Fonthill, Ontario
To be built by Rinaldi Homes. We are proud to present the Townhouse Collection @ Willow Ridge. Welcome to 16 Arsenault Cres, a breathtaking 3 bedroom + loft 1817 sq ft freehold interior unit townhome. As soon as you finish admiring the stunning modern architecture finished in brick and stucco, step inside to enjoy the incredible level of luxury only Rinaldi Homes can offer. The main floor living space offers 9ft ceilings with 8ft doors, gleaming porcelain tile & engineered hardwood floors (in kitchen, living room, dining room and 2ns floor hall), a luxurious kitchen with soft close doors/drawers & walk-in pantry, your choice of granite or quartz countertops, 37 tall uppers, crown moulding & valence trim, large dining room, a 2 piece bathroom and sliding door access to a gorgeous covered deck complete with composite TREX deck boards, privacy wall and Probilt aluminum railings with tempered glass inserts. The second floor offers a large loft area (with engineered hardwood flooring), a full bathroom, laundry closet, a serene primary bedroom suite complete with it’s own private 4 piece ensuite bathroom & a large walk-in closet, and 2 large additional bedrooms. Smooth drywall ceilings in all finished areas. Energy efficient triple glazed windows are standard in all above grade rooms. The home’s basement features a deeper 8’4” pour which allows for extra headroom when you create the recreation room of your dreams. Staying comfortable in all seasons is easy thanks to the equipped 13 seer central air conditioning unit and flow through humidifier on the forced air furnace. Sod, interlock brick walkway & driveways, front landscaping included. Located just up the street from the future neighbourhood park. Only a short walk to downtown Fonthill, shopping, restaurants & the Steve Bauer Trail. Near world class golf, vineyards, the QEW & 406. $50,000 discount has been applied to listed price –limited time promotion. Buy now and pick your own interior finishes – Don’t delay! (id:57134)
Royal LePage NRC Realty
Lot 2 Burleigh Road
Ridgeway, Ontario
Introducing Homes by Hendriks, where exceptional craftsmanship and outstanding customer service converge to bring your dream home to life. Renowned as a reputable builder with an unwavering commitment to quality, Hendriks has earned a remarkable reputation in the Real Estate Industry. Imagine waking up each morning to the serene sounds of nature. Situated on a picturesque 2.46 acres, this fully customizable to-be-built 3-bedroom, 2-bathroom bungalow promises the perfect blend of tranquility and luxury. Nestled just minutes from downtown Ridgeway and the shores of Lake Erie, this property offers endless opportunities for outdoor recreation and exploration. With its prime location and stunning natural surrounding this home is waiting for your personal touch to make it your own. (id:57134)
Keller Williams Complete Realty
6453 Colborne Street Unit# 46
Niagara Falls, Ontario
Welcome to your charming oasis in the heart of North End Niagara Falls! This pristine 3-bedroom, 1.5-bathroom end-corner unit boasts a fantastic side yard, offering unparalleled privacy against the backdrop of serene single-family homes. Step inside to discover a space flooded with natural light, thanks to its bright and airy design. Fully renovated from top to bottom, this home features a brand-new kitchen, bathrooms, flooring, lighting, and more, ensuring modern comfort and style at every turn. Outside, enjoy your own private patio enveloped by mature trees, creating a tranquil retreat perfect for relaxation or entertaining. Conveniently located parking spot #84 is just steps away from the unit, providing easy access for you and your guests. With a bus route nearby and a park featuring a public pool within reach, this home offers both convenience and recreation. Plus, it's tucked away behind all the amenities you need, including pharmacies, grocery stores, banks, and restaurants. For families, this location is ideal, with churches and schools in close proximity, making it an ideal choice for those seeking a vibrant community atmosphere. Don't miss out on this gem – schedule your viewing today and discover why this is one of the best locations to live in the city! (id:57134)
Exp Realty
3990 Village Creek Drive
Stevensville, Ontario
BEAUTIFULLY BUILT AND KEPT BUNGALOW IN DESIRABLE NEW NEIGHBOURHOOD IN STEVENSVILLE. SPACIOUS OPEN CONCEPT MAIN FLOOR IS PERFECT FOR ENTERTAINING THE EAT IN KITCHEN HAS EASY ACCESS TO THE COVERED PATIO FOR BBQING AND OUTDOOR ENTERTAINING. ENJOY THE HOT TUB AS THE WINTER MONTHS APPROACH (id:57134)
Royal LePage NRC Realty
8 Hoover Point Lane
Selkirk, Ontario
Prepare to be amazed. Beautifully renovated Lake Front home w/112 ft of Lake Erie frontage, beach dependant on water level. House boasts over 1600 sqft of o/concept one floor living space, custom kitchen w/corian counters, built-ins, island. Spacious dining area w/wall to wall, floor to ceiling built-in cupbrds, lakefront sunroom w/f/place plus w-out to enormous deck, living rm w/gas stone f/place & sliding doors, extensive lakefront deck/viewing area. House surrounded by decking to be able to enjoy the panoramic views w/minimal grass. Master bed w/walk in closet/dressing rm. 2nd Bed w/built-in bunk beds, large closet & sliding doors to deck. Main flr laundry. Garage turned in to outdoor kitchen/bar/entertaining area, counters, cupboards. Main bunkie w/elecric f/place, ac & 3 pc bath. 2nd Bunkie w/bedroom, living rm and 3 pc bath. 3rd bunkie/shed w/queen sized bed. Blt-in BBQ, 2 more sheds w/hydro for workshop. Old boathouse now used for storage. Inground heated kidney shaped pool concrete restored this year. Extensive newly poured concrete breakwall w/metal steps to the beach. House is winterized, bunkies are all seasonal. New septic system installed 2021. A public boat launch is about 1 km away. Enjoy all that the Lake Erie lifestyle has to offer; great fishing, bird watching, boating, watersports, bonfires & beautiful sunrises. A 15-min commute to Dunnville or Cayuga. About 1 to 2hr drive from Hamilton, Niagara or Toronto. Easily rented out for added income. (id:57134)
Royal LePage NRC Realty
5352 Stanley Avenue
Niagara Falls, Ontario
7-Bedroom Home Zoned Residential and Open Space on Spacious Lot with large detached garage at Stanley Ave & 420 Intersection - Gateway to Niagara Falls Tourist Zone! Perfectly positioned in the heart of Niagara Falls' bustling tourist district providing unparalleled exposure to both locals and tourists. The Ontario Tourist Information Centre is across the street while the GO bus pick up & GO Bus park & ride are in close proximity. With 100 foot frontage on the bustling Stanley Avenue sitting on 0.40 acres complete with a large double garage (approximately 28 ft X 33 ft), the opportunities on this property are endless! (id:57134)
RE/MAX Niagara Realty Ltd
82 Ivy Crescent
Thorold, Ontario
Welcome to this one-of-a-kind, 3 bed plus den area masterpiece, custom designed to impress and perfect for entertaining. As you step onto the second level, you'll be greeted by the expansive living. dining and kitchen area featuring cathedral ceilings adorned with many pot lights to create the perfect ambiance along with contemporary high styled gas fireplace. The highlight of this level is the kitchen, where you'll find modern high end cabinetry and sleek finishes with quartz counters and backsplashes and a spacious well laid out pantry. Stainless steel appliances including Fridge, Stove, speed oven/microwave combo, and cabinet covered dishwasher are all included. Off the dining area is the much sought after massive covered deck, perfect for alfresco dining and outdoors living as you enjoy the Latham fibreglass salt System inground pool with Coverstar Automatic Safety cover, Hayward Variable speed pump and Jandy 400,000 BTU pump. The three main bedrooms are conveniently located on the main level along with a main floor laundry and includes front end loader washer and dryer. The beautiful primary bedroom en suite built with a separate glass and tile shower, freestanding tub, double sink, private toilet room, and walk-in closet. The primary bedroom also boasts a private walkout to the pool area, offering seamless access to your very own backyard oasis. Other outstanding features include Engineered hardwood floors in all main areas and quality ceramics in two of the 3 bathrooms. Automatic remote operated blinds in great room/kitchen areas. Over sized 2 car garage with electronic garage door opener. Fully fenced lot. Well located in prime location with convenient highway access.Truly an rare opportunity to own a beautiful one of a kind home! Contact us today to schedule a viewing. (id:57134)
Royal LePage NRC Realty
52 Queen Street S
Thorold, Ontario
One of the best investment opportunities may be located at 52 Queen Street South in Thorold. This property has the potential for the owner to live in an immaculately kept 3200 square foot home while renting out two apartments along with a 3 car garage for storage. The main house boasts a large kitchen with breakfast table, a formal dining room, bright living room and a cozy family room with a dramatic stone fireplace. The main level also has a powder room, main floor laundry, and beautiful hardwood flooring. The second level consists of 4 bedrooms along with a 6 piece bathroom. The basement of the main house could easily be converted into a separate unit. This space includes a full kitchen, bedroom, bathroom and living space. Attached to the main house are two income units. These units are in excellent condition with fresh finishes. Each unit includes 2 bedrooms, 1 bathroom, private laundry within each unit, kitchen and living room. They each also have space for two parking spots, giving them the potential of easy, valuable rental units. This property also includes a 3 car deep garage, perfect for personal storage or the ability to rent this space for seasonal car storage. With the ability to earn rental income from a number of units, 52 Queen Street South is a great opportunity for long time property investors or first time home owners alike...the potential is unlimited. (id:57134)
Revel Realty Inc.
52 Queen Street S
Thorold, Ontario
One of the best investment opportunities may be located at 52 Queen Street South in Thorold. This property has the potential for the owner to live in an immaculately kept 3200 square foot home while renting out two apartments along with a 3 car garage for storage. The main house boasts a large kitchen with breakfast table, a formal dining room, bright living room and a cozy family room with a dramatic stone fireplace. The main level also has a powder room, main floor laundry, and beautiful hardwood flooring. The second level consists of 4 bedrooms along with a 6 piece bathroom. The basement of the main house could easily be converted into a separate unit. This space includes a full kitchen, bedroom, bathroom and living space. Attached to the main house are two income units. These units are in excellent condition with fresh finishes. Each unit includes 2 bedrooms, 1 bathroom, private laundry within each unit, kitchen and living room. They each also have space for two parking spots, giving them the potential of easy, valuable rental units. This property also includes a 3 car deep garage, perfect for personal storage or the ability to rent this space for seasonal car storage. With the ability to earn rental income from a number of units, 52 Queen Street South is a great opportunity for long time property investors or first time home owners alike...the potential is unlimited. (id:57134)
Revel Realty Inc.
781 Church Street
Fenwick, Ontario
Welcome to your dream home to be built on this beautiful 2 acre property; located in the heart of Fenwick, one of the most sought out areas of Niagara! Custom built with quality and design by John Verdonk Construction Inc. They are a top notch builder with exceptional craftsmanship and have a great reputation! This to be built bungalow offers spacious main floor living, main floor den, quartz kitchen counters, central air conditioning, fully insulated and drywalled garage and more! Large covered porch overlooking the back yard. Walk in pantry, main floor laundry, gas fireplace and the list goes on. Full unspoiled basement with large windows and roughed in 3 piece bathroom. (Builder can finish for extra cost) If you are looking for a well built home with above average finishes; attention to detail and unique to your preferences then this is it! Fenwick is a beautiful area with nature trails, parks, playground, splash pad, tennis/pickle ball courts, baseball and soccer fields and a nice little downtown within walking distance. Property taxes are not set. Make this Your Niagara Home! (id:57134)
RE/MAX Garden City Realty Inc.
192 Klager Avenue
Fonthill, Ontario
Rinaldi Homes is proud to present the Townhouse Collection @ Willow Ridge. Welcome to 192 Klager Ave – a breathtaking 2026 sq ft freehold end unit townhome. As soon as you finish admiring the stunning modern architecture finished in brick and stucco, step inside to enjoy the incredible level of luxury only Rinaldi Homes can offer. The main floor living space offers 9ft ceilings with 8ft doors, gleaming porcelain tile & engineered hardwood floors, a luxurious kitchen with soft close doors/drawers, your choice of granite or quartz countertops, 37 tall uppers, crown moulding & valence trim and an optional butlers pantry, large dining room, a 2 piece bathroom and sliding door access to a gorgeous covered deck complete with composite TREX deck boards, privacy wall and Probilt aluminum railings with tempered glass inserts. The second floor offers a large loft area (with engineered hardwood flooring), a full 5 piece bathroom, laundry room, a serene primary bedroom suite complete with it’s own private 5 piece ensuite bathroom (with a separate freestanding tub and glass & tile shower) & a large walk-in closet, and 2 large additional bedrooms). Smooth drywall ceilings in all finished areas. Energy efficient triple glazed windows are standard in all above grade rooms. The home’s basement features a deeper 8’4” pour which allows for extra headroom when you create the recreation room of your dreams. Staying comfortable in all seasons is easy thanks to the equipped 13 seer central air conditioning unit and flow through humidifier on the forced air furnace. Sod, interlock brick walkway & driveways, front landscaping included. Located across the street from the future neighbourhood park. Only a short walk to downtown Fonthill, shopping, restaurants & the Steve Bauer Trail. Easy access to world class golf, vineyards, the QEW & 406. $75,000 discount has been applied to listed price –limited time promotion – Don’t delay! (id:57134)
Royal LePage NRC Realty
186 Klager Avenue
Fonthill, Ontario
Rinaldi Homes is proud to present the Townhouse Collection @ Willow Ridge. Welcome to 186 Klager Ave – a breathtaking 2005 sq ft freehold corner unit townhome. As soon as you finish admiring the stunning modern architecture finished in brick & stucco step inside to enjoy the incredible level of luxury only Rinaldi Homes can offer. The main floor living space offers 9 ft ceilings with 8 ft doors, gleaming engineered hardwood floors, a luxurious kitchen with soft close doors/drawers, your choice of granite or quartz countertops and both a servery and walk-in pantry, a spacious living room, large dining room, a 2 piece bathroom and sliding door access to a gorgeous covered deck complete with composite TREX deck boards, privacy wall and Probilt aluminum railing with tempered glass panels. The second floor offers a loft area (with engineered hardwood flooring), a full 5 piece bathroom, separate laundry room, a serene primary bedroom suite complete with it’s own private 4 piece ensuite bathroom (including a tiled shower with frameless glass) & a large walk-in closet, and 2 large additional bedrooms (front bedroom includes a walk in closet). Smooth drywall ceilings in all finished areas. Energy efficient triple glazed windows are standard in all above grade rooms. The home’s basement features a deeper 8’4” pour which allows for extra headroom when you create the recreation room of your dreams. Staying comfortable in all seasons is easy thanks to the equipped 13 seer central air conditioning unit and flow through humidifier on the forced air gas furnace. Sod, interlock brick walkway & driveways, front landscaping included. Located across the street from the future neighbourhood park. Only a short walk to downtown Fonthill, shopping, restaurants & the Steve Bauer Trail. Easy access to world class golf, vineyards, the QEW & 406. $75,000 discount has been applied to listed price – limited time promotion – Don’t delay! (id:57134)
Royal LePage NRC Realty
4872 Regional Road 20
West Lincoln, Ontario
Welcome to a rare offering - 98 acres of blissful countryside, just a short drive away from city conveniences. This remarkable property offers a perfect blend of tranquility and convenience. Boasting 55 acres of productive farmland, two barns, a workshop, numerous ponds, and trails, this is an opportunity to own a truly unique piece of land. Here's what makes this property stand out: Expansive Acreage - Sprawling across 98 acres, this property provides a rare opportunity for both privacy and endless possibilities. Farmland - Approximately 55 acres are dedicated to productive farmland which is currently leased out to a local farmer. Choose to continue this agreement or use the land for personal use. Barns and Workshop - Two barns and a workshop provide ample space for storage, projects, or potential conversion to suit your needs. Natural Ponds - Discover the beauty of multiple fishable ponds scattered throughout the property, creating a serene and picturesque landscape. Trails - Explore the diverse terrain and scenic beauty of the land through established trails, perfect for hiking, horseback riding, or ATV adventures. *Builders - looking for the best area to develop your next neighbourhood?... you have found it! This property is located on Highway/Regional Road 20, just outside of wine country! (id:57134)
RE/MAX Escarpment Realty Inc.
781 Church Street
Fenwick, Ontario
Welcome to this beautiful 2 acre property; located in the heart of Fenwick, one of the most sought out areas of Niagara! Build your custom home or renovate the current home on the property. (AS IS, WHERE IS) Fenwick is a beautiful area with nature trails, parks, playground, splash pad, tennis/pickle ball courts, baseball and soccer fields and a nice little downtown within walking distance. Make this Your Niagara Home! (id:57134)
RE/MAX Garden City Realty Inc.
3634 Dominion Rd Road
Ridgeway, Ontario
ONE BEDROOM HOME WITHIN WALKING DISTANCE TO DOWN TOWN RIDGEWAY. SUBJECT PROPERTY IS TENANT OCCUPIED AND MUST HAVE 24 HOURS NOTICE FOR ALL SHOWINGS (id:57134)
Royal LePage NRC Realty
3079 Niagara Parkway
Fort Erie, Ontario
Looking for a historic home on the Niagara Parkway? Welcome to 3079 Niagara Parkway, this 4 bedroom, 3 bath home comes with some interesting history. The front portion of the house is comprised of 2 homes that were relocated to this site and joined together. The left side was built in 1860 and the right side was built in 1815, and a full basement was installed in 1990. The rear addition was built in 1992 / 1993 A perfect getaway for a large family, 19 x 40 inground pool was installed in 1979. Enjoy all the views from the screened in porch, or off the balcony of the primary bedroom. New pool liner to be installed - seller has ordered. New roof shingles, eavestrough and downspouts have recently been installed. (id:57134)
RE/MAX Niagara Realty Ltd
7 Gale Crescent Unit# 504
St. Catharines, Ontario
Welcome to 7 Gale Crescent St. Catharines. If you love the energy & vibrancy of carefree living then Mill Run Condominiums is sure to be the perfect place to call Home! Calling 1st time homebuyers, down-sizers, or investors… this central downtown address is the perfect opportunity for you to invest. Are you looking to get into the market, or be the landlord, this condo with its fixed monthly costs, are certain to build your investment portfolio, reaching your financial goals faster. The open concept suite has 2+1 bedrooms & 2-full bathrooms. This condo has gorgeous south facing views of the St. Catharines escarpment. Huge wrap around windows flooding the suite with an abundance of natural light, remote controlled privacy blinds, upgraded kitchen & quality engineered hardwood flooring throughout. The primary bedroom has a newer closet system & updated bathroom with a walk-in shower. Enjoy the convenience of in-suite laundry, plenty of storage, Bell Fibe Better TV pkg, wifi, & assigned indoor parking for 1. Amenities: recently updated indoor pool/2021, fully renovated indoor parking, a car wash station, billiardsrm, workshop, gym, sauna, ping-pong/dartrm, cardrm, a huge common meetingrm w/kitchen to host gatherings. 2 rooftop terraces, 1 at the pool level & the other located above the Penthouse. From the top indoor observation area, experience the 360° observation area, take in the views of Niagara Falls, Toronto skylines, or enjoyable space to watch the fireworks! This Central location, close to the greatest amenities the area has to offer; the convenience of 2 golf courses within 5min radius, hiking/cycling trails, fishing, restaurants, wineries, shopping, hospital, Lake Ontario, Welland Canal, vineyards, wineries, Marina, local transit, Go Train, 406 & QEW… Whether you're commuting to work or exploring the hip local scene, everything you need is just moments away. Don't miss your chance to experience luxury living at its finest. Book a private showing today! (id:57134)
RE/MAX Garden City Realty Inc
3111 Faywell Road
Thorold, Ontario
Welcome to 3111 Faywell Road. Once known as the 1896 Old Seed Barn this country barn style home has been reclaimed and rebuilt on this 17 acres parcel of land that boasts walking trails, a private waterfront pond, a long winding driveway and a golfing green. With nearly 1200 feet of Lake Gibson waterfront, enjoy your coffee with morning waterfront views on your wraparound covered porch and veranda. Make your way inside, the main features a stunning open concept dinning, living and kitchen area with nearly 17 foot ceilings. Custom wainscotting and panels cover every inch of this character home. With exposed beam construction you are able to take in the detailed craftsmanship of this build. Primary bedroom, ensuite and custom walk in closet conveniently located on the main level. Make your way up the staircase to the loft entertainment area with a wet bar. Additionally you will find another bedroom and full bathroom. The home features nearly 10,000 sq/ft; 2550 sq/ft of finished living space, 2400 sq/ft drive in basement, three car garage and additional 4661 sq/ft of constructed spaces. The lower level features a workshop, entertainment area and plenty of space for the car enthusiast. Not to mention the three car attached garage with a second storey watiing for your finishing touches. (id:57134)
Revel Realty Inc.

