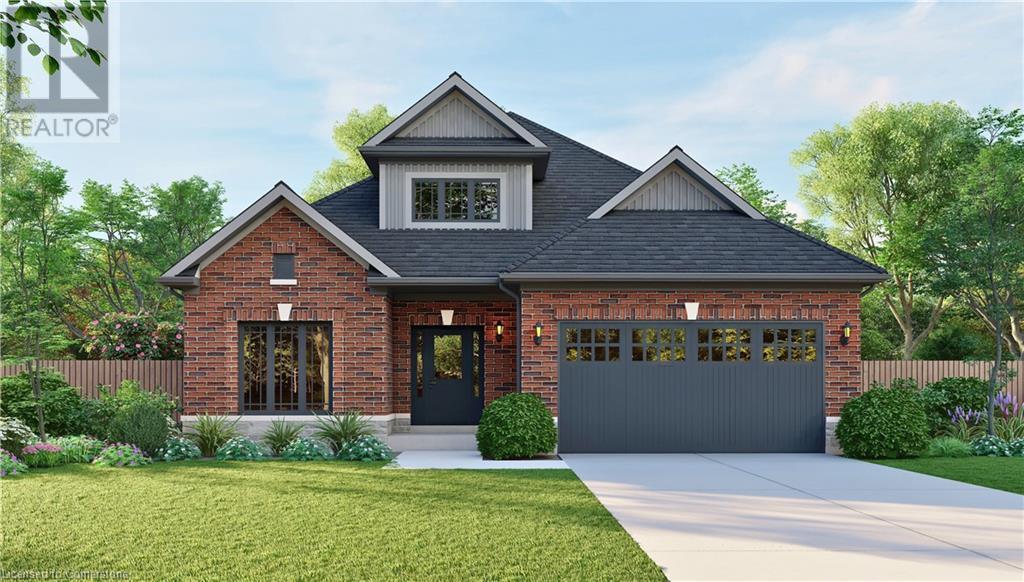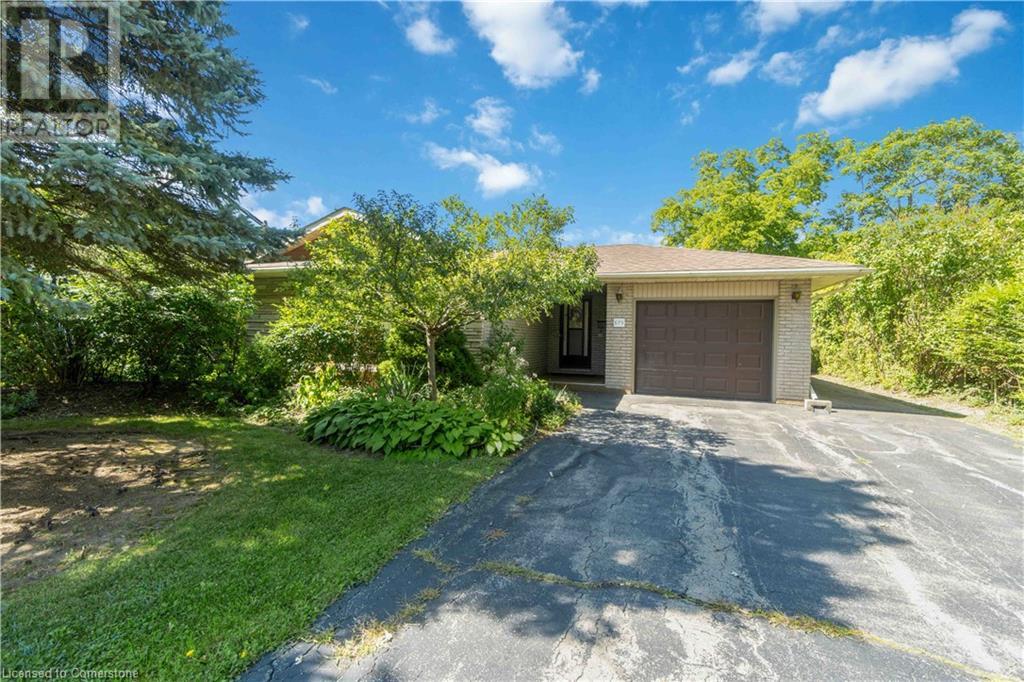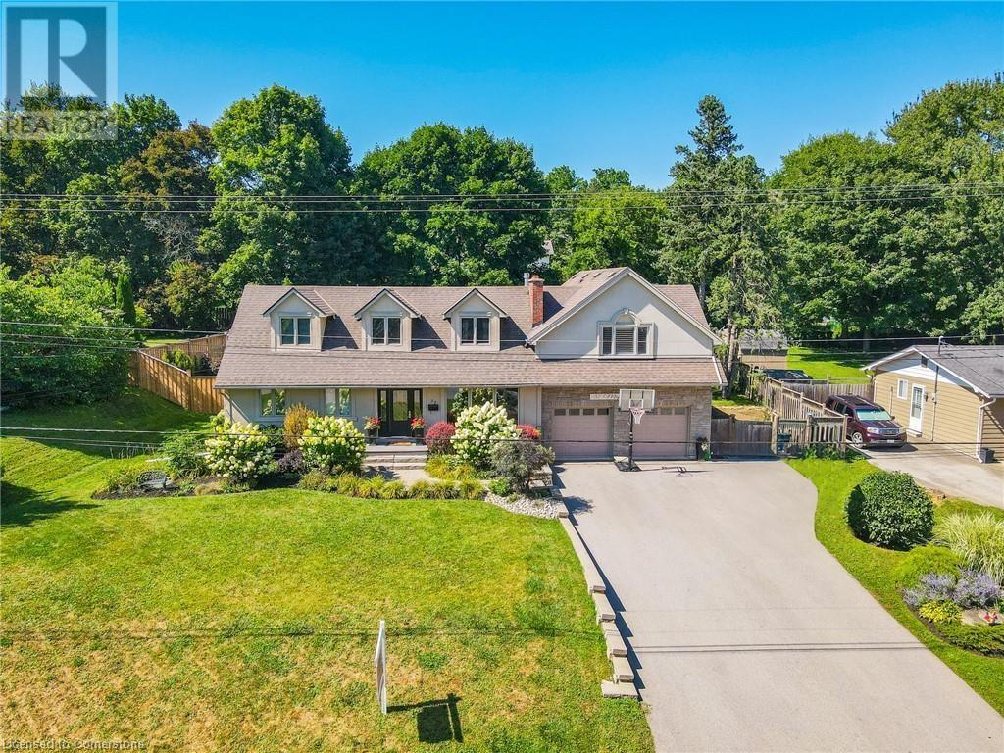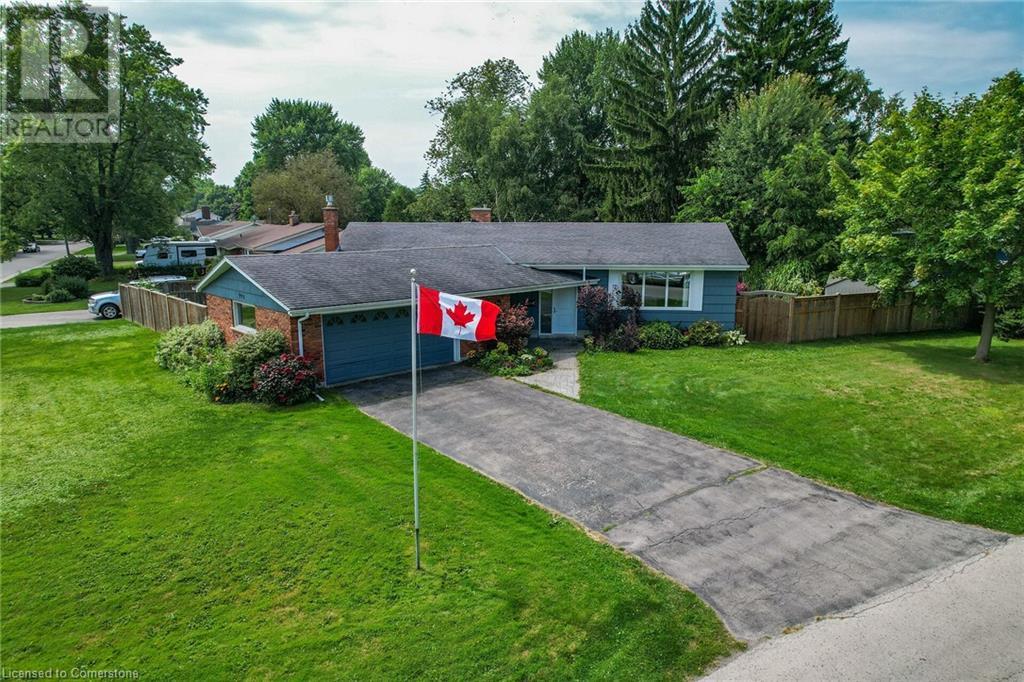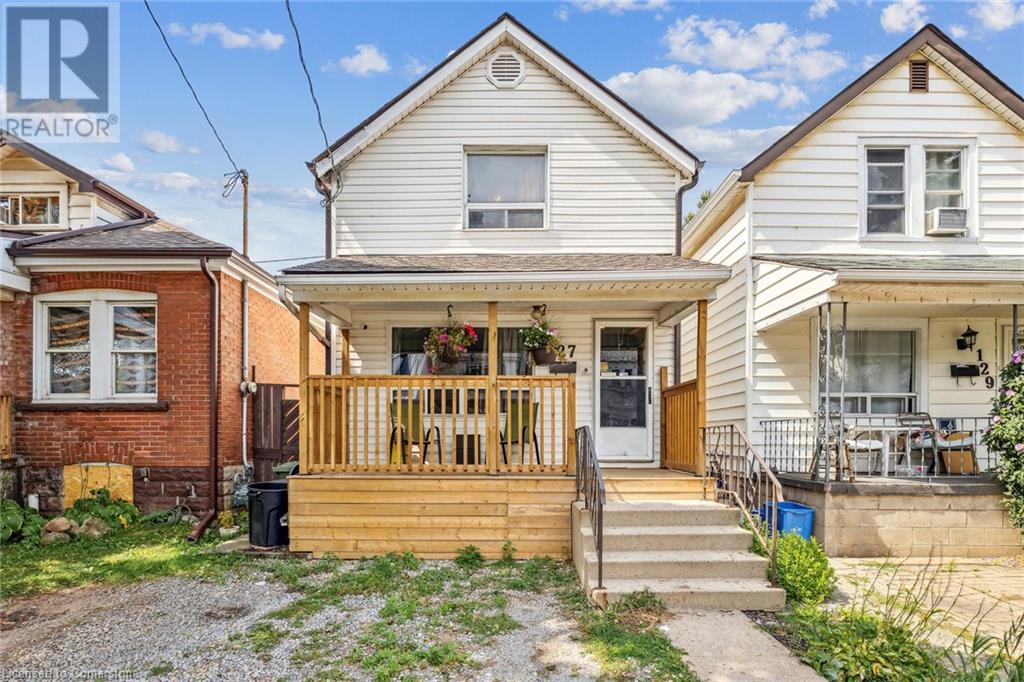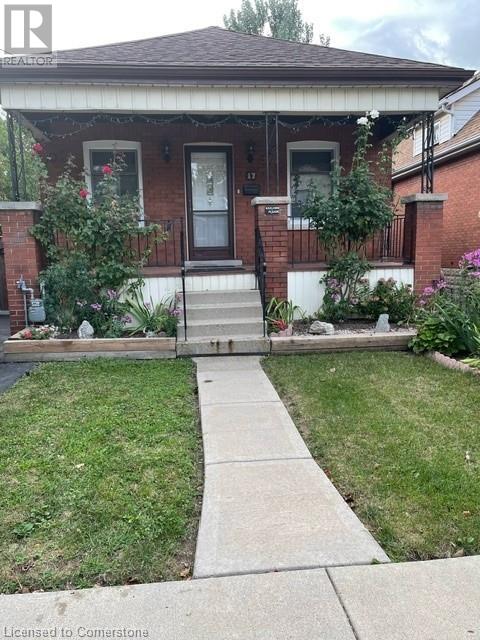13 Erie Heights Line
Dunnville, Ontario
Ideal Lakefront 3 bedroom 3 season cottage on Lake Erie. 30 Minutes south of Grimsby. Shows very well with a detached oversized garage and a large rear deck facing the lake to enjoy the Lake wonders and great sunsets. (id:57134)
Royal LePage NRC Realty
100 Hilborn Crescent
Plattsville, Ontario
**Builder Promo $25,000 design dollars and eng. hardwood in ALL bedrooms**Welcome to wonderful Plattsville! This stunning OSBORNE model bungalow has been thoughtfully designed by local builder Sally Creek Lifestyle Homes. This home boasts a plethora of desirable features, ensuring a comfortable and stylish living experience, only 20/30 minutes to bustling Kitchener/Waterloo. With 3 bedrooms and 2.5 bathrooms, this beauty is designed for convenient one-floor living. You'll love 9-foot ceilings on main and lower level, extended-height cabinets adorned with crown moulding, and beautiful quartz countertops in the kitchen & bathrooms. The interior is further enhanced by sleek engineered hardwood flooring, and high-quality 1x2' ceramic tiles gracing the floors. Oak steps with wrought iron spindles to lower level, modern baseboards, casings, doors throughout the home, and under-mount sinks. For those in need of additional space, the option for a third garage on a 60' lot is available, with the home already featuring a 19' x 20' garage. Please note that this home is yet to be built, and there are several lots and models to choose from. Occupancy May/June 2025. Model home open Sat & Sun 11am-5pm, 43 Hilborn Cres, Plattsville. (id:57134)
RE/MAX Escarpment Realty Inc.
71865 Sunview Avenue
Dashwood, Ontario
STUNNING LAKEFRONT COTTAGE COMPLETELY REBUILT IN 2023, CONVENIENTLY NESTLED BETWEEN GRAND BEND AND BAYFIELD, TURN-KEY PARADISE AWAITS! Backing directly onto Lake Huron between Grand Bend and Bayfield, this breathtaking 4 season cottage is the epitome of luxury and easy living. Vacation time is made simple here where EVERYTHING in the cottage is brand new. Designed for the ultimate experience combined with low-maintenance ownership, this 3-bedroom retreat features jaw-dropping sunsets and endless activities. There’s even a 12x10 foot fully insulated Bunkie (also built in 2023) perfect for the kids or weekend visitors along with a tree house play area and custom climbing centre. Back inside there’s 2 bathrooms, laundry and a luxurious kitchen featuring Cambria countertops, black stainless steel appliances, breakfast counter and beautiful white cabinetry with pot drawers and built in organization. The entire interior of this home is cladded in beautiful white-washed tongue and groove pine and every inch of the space exudes elegance and comfort. The stunning cathedral ceilings lead your eyes to mind-blowing lake-views. Outside, you’ll enjoy a large deck, fire pit, outdoor shower and steps down to your private beach with new double seawall, there’s lookout areas for endless relaxation and the best beach & water recreation you could imagine. Furniture is negotiable, making this a true turn-key opportunity. Seize the chance to own your slice of paradise today! (id:57134)
Your Home Sold Guaranteed Realty Elite
679 Niagara Street N
Welland, Ontario
Nestled within the heart of the city lies a true sanctuary, a 4-level back-split embraced by a lush park-like setting. This hidden gem has a sprawling 375' backyard oasis with an in-ground pool, inviting you to indulge in relaxation. The large foyer sets the stage for the vast living spaces, including a well-appointed oak kitchen and a sunlit dining room. Discover a cozy office nook, a large fireplace, and access to the expansive backyard, perfect for entertaining or quiet moments of reflection. The upper level has three bedrooms and a 4 piece bath, while the lower level offers a family room, laundry facilities a 3 piece bath and plenty of storage space. Step outside to discover a backyard retreat complete with a fenced pool, pool house, and a covered patio for shaded relaxation. Ideally located near amenities and zoned High Density for future potential, this residence promises a lifetime of memories. (id:57134)
Royal LePage NRC Realty
46 Sea Breeze Drive
Port Dover, Ontario
This home is truly a dream - A sprawling bungalow set amidst lush, perfected landscapes, featuring a stunning 30x40 saltwater pool with an expansive composite deck with a shed that could easily be converted into a charming poolside cabana for entertaining and more. Inside, the home boasts a thoughtful layout with two spacious bedrooms on the main floor, making it an ideal home for families or those looking to retire in with the convenience of one-floor living. The interior is tastefully updated with porcelain tiles throughout, ensuring a modern and cohesive aesthetic. The fully finished basement is an entertainer's paradise, featuring a stunning bar with stone countertops, a dedicated entertainment area, two additional bedrooms, and a full bathroom with heated floors. This space offers endless possibilities for hosting guests or enjoying family time. Situated on a mature street with beautifully landscaped surroundings, this home is truly a rare find. Don't miss the opportunity to own this incredible property that promises a luxurious yet peaceful lifestyle. (id:57134)
RE/MAX Escarpment Realty Inc.
37 Maple Avenue
Flamborough, Ontario
Naturally blending its modern interior, sleek exterior, and picturesque landscape, this 3000 sqft home is a true work of art. Feel the city drop into the background as you pull into the driveway. The exterior of the home features clean lines and a minimalist architectural design. Your private backyard oasis features a timber covered porch, salt water pool, hot tub, and is fully fenced. The home has a soft colour palette. The open concept living space is flooded with natural light, creating a calm and Zen-like atmosphere. The expansive kitchen features a large island, along with a full wall of windows offering unobstructed views of the property and pool. Upstairs the windows and light continue in four generous size bedrooms, the primary bedroom featuring a large ensuite bath, his and her closets. The main level has an additional bedroom/office, bathroom, dining area, family room, laundry and living area with double sided gas fireplace! The lower level is partially finished with a recroom and crafts room, which can be easily converted into a second kitchen. Located 5 min drive from Dundas with artisan shops, cafes and restaurants. Walk to trails, Webster’s Falls, Christie Lake Conservation Area, Spencer Gorge and Dundas Peak. 15 min drive to Aldershot Go Station and hwy 403 to Toronto and Niagara. This modern home is a true masterpiece, offering the perfect balance of luxury and natural beauty. (id:57134)
RE/MAX Escarpment Realty Inc.
6 Stella Street
Pelham, Ontario
Welcome to 6 Stella Street, an inviting bungalow tucked away in a peaceful cul-de-sac in desirable Fonthill. This home offers a bright and welcoming living space, perfect for those seeking comfort and tranquility. The open foyer leads to a spacious living room with engineered hardwood floors and a large bay window that fills the room with natural light. The flowing layout seamlessly connects the living room, kitchen, and dining area, creating an ideal space for both daily living and entertaining. The kitchen and dining room overlook a spacious backyard that's a blank canvas for your landscaping dreams. With a nice patio in place, it's perfect for outdoor dining or just relaxing while watching the kids play. The fully fenced yard ensures privacy and security, while offering plenty of room to create your ideal outdoor oasis. This well-maintained home features three generous bedrooms on the main floor, with a fourth bedroom located in the finished basement. The lower level also includes an updated family room, a laundry area, and a workshop with direct access to the garage. Located within walking distance to the Steve Bauer Trail, local parks, schools, and all amenities, this home provides the perfect balance of small-town charm and modern convenience. It's an excellent opportunity to settle into a wonderful community and make this home your own. With room for personalization and updates, this property offers a fantastic foundation for your future. (id:57134)
RE/MAX Escarpment Golfi Realty Inc.
67 Cameron Avenue
Dundas, Ontario
This beautifully renovated three-bedroom, two-bathroom bungalow offers over 1,900 square feet of living space, brimming with updates that enhance both comfort and style. Recent upgrades include a new furnace(2014), A/C (2024), and a heated inground pool(2018), ensuring this home is truly move-in ready. The full finished basement adds even more space for relaxation or entertainment, while the converted carport now serves as a spacious 13 x 19-foot shop or storage area. Located in a prime Dundas neighborhood, you’ll be just moments from parks, schools, and scenic trails, making it easy to enjoy both your private retreat and the vibrant community around you. Whether unwinding by your pool or exploring the nearby amenities, this bungalow is an exceptional choice for those seeking comfort and convenience. (id:57134)
Royal LePage State Realty
998 John Street
Dunnville, Ontario
Pristine 1645 sq ft home with over 2600 finished living space located in Dunnville’s preferred residential Brelus Woods neighbourhood! 90'x 128' corner lot provides unique angled setting for this custom home with oversized double garage and private fenced back yard. Features well laid out main floor with loads of windows & patio door for natural lighting. Bright eat-in kitchen with granite countertops and loads of cabinets, formal living & dining rooms with hardwood floors, plus main floor family room with beautiful wood vaulted ceilings. 3 generous sized bedrooms and update bathroom. Finished lower level has recent flooring through-out and features large L shaped rec room with gas fireplace & wet bar, 4th bedroom & 3pc bath. Patio door access to composite deck with power awning, mature trees and landscaping. Includes 5 appliances, custom blinds throughout & garden shed. Enjoy all this great town & location has to offer- close to schools, parks, quaint downtown, Grand River & Lake Erie beaches. Truly a must see! (id:57134)
RE/MAX Escarpment Realty Inc
21 Railway Street
Hagersville, Ontario
Welcome to 21 Railway Street in the beautiful and quiet town of Hagersville. This custom built semi-detached home is the perfect option for first time buyers and downsizers alike! You are welcomed to the home by a lovely covered front porch perfect for your morning coffee. Inside the home is a spacious foyer which leads to a large, open concept living, dining and kitchen area complete with custom built kitchen with quartz counters, a huge island and soft close cabinets, upgraded lighting and hardwood floors. There is a also a large primary bedroom with walk-in closet and an ensuite bathroom with double vanity and walk-in shower. You also have a second well-appointed bedroom, a second full bathroom and a laundry room with built in cabinets for extra storage. One floor living at its finest!! The living room has custom patio doors which leads to a second covered porch and a lovely treed backyard! Other features include a sump pump as well as an insulated and drywalled garage with interior access. Don’t miss this one!! (id:57134)
Keller Williams Complete Realty
183 Mill Street
Hamilton, Ontario
Welcome to park-like Privacy on 8 Acres steps from Downtown Waterdown. Comfort, elegance, and a sense of history. Panoramic Vistas from every window. Unique Custom-built one floor plan with timeless custom detailed interiors. Quarter Sawn Oak Floors,10' Ceilings, Heated Stone Floors, 9' Interior Doors, solid Oak staircase & much more. From the Grand Wooden Front Door with ornate detail, the Comfort & Beauty of a Southern style home is unmistakable. Hospitality exudes at first welcome, with a blend of classic & cozy style. Charming Farmhouse Kitchen w/oversized marble island, luxe appl's. incl., 6 Burner Dacor Gas Range, is open to comfortable Family Room w/Fireplace & Forest views. Exquisite French Door w-o to inviting All Season Room w/heated floors & floor to ceiling windows overlooking Grindstone Creek. Elegant Dining Room with breathtaking views. Graceful Separate Living Room w/exquisite gas Fireplace. Primary Suite is a luxurious sanctuary w/elegant walk-through wardrobe, lavish 5pc Ensuite & w-o to Terrace w/Forest views. Private 2nd Bedroom w/full ensuite Bath. Walk-out to beautiful 840 sq. ft. IPE Wood Deck w/glass railings & immerse yourself in the natural beauty. The Lower Level is a full In-law or Guest suite with main floor Kitchen, Bedroom, 4 pc Bath & Family Room. Heated Drive, Entry Gate w/intercom, Generator. The property also offers a Guest House, a Studio/Workshop building & a 600 sq. ft. 1 Bedroom Cottage. Steps to D.T & Bruce Trail.Easy Hwy & GO Access. (id:57134)
RE/MAX Escarpment Realty Inc.
127 Grosvenor Avenue N
Hamilton, Ontario
Welcome to 127 Grosvenor Avenue North, Hamilton! This spacious 3-bedroom, 1-bathroom home is perfect for first time buyers and families needing an extra bit of space. As you enter the home your are welcomed by the spacious living room. The open concept kitchen and dining area with ample storage space is perfect for hosting guests. Through the sliding doors you step out onto a large deck great for a BBQ and the back yard, complete with storage shed. Perfect for relaxing on those hot summer nights. The second floor has 2 well appointed bedrooms with storage and closet space as well as a 4 piece bathroom. The basement contains an additional bedroom and a laundry/storage area. Close to schools, shopping and other amenities. (id:57134)
Keller Williams Complete Realty
45 Oak Street
Simcoe, Ontario
Check out this stunning four-bedroom, two-bathroom house located in a great location in Simcoe. This newly renovated property features modern finishes, an open-concept layout, new stainless steel appliances with quartz countertops, and plenty of natural light throughout. This move-in ready home is perfect for families, young professionals, or anyone looking for a comfortable and stylish living space. Additional upgrades include luxury vinyl flooring, new furnace, central air, hot water tank, new windows, siding and facia, new wiring and electrical panel. This home is a must see with quick closing available! Contact us today to schedule a visit and see for yourself all that this property has to offer. (id:57134)
Royal LePage Macro Realty
796 Hawkins Crescent
Burlington, Ontario
Beautifully maintained 2 storey 4 bedroom home in the sought-after Maple community! Ideal South Burlington location close to downtown, the lake/beach, GO station, highway access, hospital, parks, schools, stores, Mapleview Shopping Centre and more! Spacious and bright main level featuring an eat-in kitchen with walkout to a patio and fully fenced private yard. Family room with gas fireplace, living room that opens to a separate dining room and a main level laundry. Extremely spacious primary bedroom with 4-piece ensuite, California shutters and a large walk-in closet. Engineered hardwood floors, wainscoting and central vac. 2,201 sq.ft. + a fully finished lower level with high ceilings, pot lighting and a 3-piece bathroom. 4 bedrooms, 3.5 bathrooms, double garage and a double driveway! (id:57134)
Royal LePage Burloak Real Estate Services
6757 Dawson Street
Niagara Falls, Ontario
Welcome to 6757 Dawson St, a stunning Semi-detached Raised Bungalow in Niagara Falls. The Main Floor features living room with large windows with ample natural lighting. It has 3 bedrooms and 4pc bath. Fully finished basement with 1 bedroom, 2nd kitchen and 3pc bath with separate walk out for possible in-law set up. Fully fenced, yard, driveway can park up to 5 cars. Located on a quiet and family friendly neighbourhood close to shopping centres, restaurants ,highway, public transit ,school, parks and Niagara Falls. Don't miss out this opportunity to make it yours! (id:57134)
Keller Williams Complete Realty
541 Limeridge Road E
Hamilton, Ontario
4 level backsplit with income potential. Featuring separate dining room, 3+2 bedrooms, 2 baths, 2 kitchens. Newer roof 2023, windows, furnace 2023. Square footage taken from Public Records. Also has fully finished basement, enclosed front porch. Walking distance to public transit and limeridge mall. a must see RSA. (id:57134)
RE/MAX Escarpment Realty Inc.
248 Tall Grass Crescent
Kitchener, Ontario
SCHEDULE B+C MUST ACCOMPANY ALL OFFERS. SOLD 'AS IS, WHERE IS' BASIS. SELLER HAS NO KNOWLEDGE OF UFFI. BUYER IS TO VERIFY TAXES AND ANY RENTAL EQUIPMENT. SELLER MAKES NO REPRESENTATIONS AND/OR WARRANTIES. (id:57134)
Royal LePage State Realty
15 Argyle Street S
Caledonia, Ontario
Discover this stunning semi-detached home, nestled in the heart of Caledonia. This spacious 4-bedroom, 2.5 bathroom gem is designed for modern living, offering everything a growing family or discerning buyer could want. As you enter, you'll be greeted by a bright and airy open-concept living space, perfect for family gatherings or cozy nights in. The contemporary kitchen, complete with a sleek cabinetry, ample counter space, and stainless steel appliances, makes cooking a joy. Upstairs, the master bedroom is a true sanctuary, featuring a private walk-out balcony. Imagine enjoying your morning coffee or winding down in the evening with a tranquil view, all from the comfort of your own bedroom. The additional 3 bedrooms are generously sized, providing plenty of room for family, guests, or a home office. The fully finished basement offers even more living space, ideal for a media room, play area, or fitness zone - the possibilities are endless. Outside, the private backyard is perfect for summer barbeques or simply relaxing in your own green space. Located in a well-established, family-friendly neighborhood, this home is just minutes from top-rated schools, parks, shopping, and all the amenities Caledonia has to offer. Plus, with easy access to major highways, you're just a short drive from the city's attractions. Don't miss out on the chance to call this beautiful property your own. Schedule a viewing today & fall in love with everything this Caledonia home has to offer! RTSA. (id:57134)
Homelife Professionals Realty Inc.
6 Park Place
Hagersville, Ontario
Location! Location! so close to downtown, park, school, hospital... all within walking distance. Large family home with partial fin basement, dining room with walk out to back deck, eat in kitchen, 2 pce. bath, large living room with extra storage space. Upper level has 3 nice sized bedrooms, 4 pce bath and extra storage/den. Partial fenced backyard (small amount to close in), detached garage with carport. All on a tree lined street, pack the bags, bring the kids and make Hagersville your new home. (id:57134)
RE/MAX Escarpment Realty Inc
100 Crosthwaite Avenue N
Hamilton, Ontario
This charming 2 storey home is close to shopping, transit, schools and so much more. The generous-sized front porch is a very useful and welcoming feature. The main floor offers a living/dining room with picture windows and hardwood floors. White kitchen cupboards with access to an amazing deck and manicured backyard with gate to a laneway parking spot.3 bedrooms on the 2nd floor with good closet space and hardwood floors. The lower level has a family room and a 3-piece bath. (id:57134)
Royal LePage Burloak Real Estate Services
5077 Serena Drive
Beamsville, Ontario
Discover unparalleled luxury in this stunning Executive Freehold townhome! Boasting over 1,500 sq ft of modern elegance, this home is a showcase of high-end finishes, from gleaming granite countertops to rich hardwood floors. The expansive layout includes 3 spacious bedrooms, a lavish master suite with a custom walk-in closet, and 3 designer bathrooms. The gourmet granite kitchen, complete with custom cabinetry, flows seamlessly to a raised deck with a charming gazebo, offering breathtaking views. The unspoiled basement with soaring 9.5 ft. ceilings presents limitless possibilities. With an oversized garage, private driveway, and prime access to parks, schools, and recreation, this home is perfectly situated along the scenic Niagara Wine Route within the enchanting Niagara Escarpment (id:57134)
Real Broker Ontario Ltd.
17 Park Row N
Hamilton, Ontario
Welcome to this charming all-brick home, featuring two bedrooms with the potential to easily convert back to a three-bedroom layout by adding just one wall. This well-maintained property offers an inviting open porch at the front and an enclosed porch at the back. The home includes updated windows, a detached garage, and an additional concrete pad at the rear, providing ample parking space. The kitchen boasts extended-height cabinetry and a convenient pantry, offering plenty of storage. An unfinished basement for extra room. Located in a vibrant neighborhood, this home is just a short distance from shopping, transit, schools, and churches. R.S.A. (id:57134)
The Effort Trust Company
2054 Hunters Wood Drive
Burlington, Ontario
Stunning Premium Lot in Headon Forest * Hardwood Floors, Wainscotting, Pot lights, Updated Ceramic Floors, Granite Counters, Black Stainless Steel Appliances, Pendant Lights, Valence Lighting, Gas Fireplace, 3 Pc Esuite, Walk-In Closet, Wall To Wall Closets in 2nd and 3rd Bedroom, 4 Large Bedrooms, 4pc Main Bath- Jacuzzi Tub, Front Load Washer/Dryer, Fully Finished Basement, Large Recreation Room, Games Room, Office Space, Backyard Oasis, Multiple Sitting Areas, Pergola with Sun Shade, Salt Water Pool, New Privacy Fence 2023, Pool Liner - 2021, Heater, Sand Filter and Salt Cell - 2019, Pool pump - 2020, Backyard Stone and Epoxy Surround - 2022, Winter Pool Cover, Robot Pool Vacuum, No Neighbours Behind, Like Muskoka In The City. (id:57134)
RE/MAX Realty Enterprises Inc.
76 Melbourne Street
Hamilton, Ontario
CUSTOM BUILT SEMI-DETACHED GEM, LOC IN THE HEART OF KIRKENDALE, STEPS AWAY FROM LOCKE STREET TRENDY RESTAURANTS & SHOPS. THIS HOME BOASTS A FULLY FINISHED MULTI-USE LOWER LEVEL W/COFFERED 9' CEILINGS. OPEN CONCEPT MAIN LVL W/EAT-IN KIT W/STAINLESS STEEL APPLIANCES & QUARTZ COUNTER TOPS, LIVRM W/SLIDING DRS OUT TO LRG REAR YRD, ACCESS TO A BEAUTIFUL COMMUNITY. GARDEN, DOG PARK & CHILDRENS PARK. 3 BEDROMS, 3.5 BTHS, SPACIOUS PRIMARY BEDROOM WITH ITS OWN ENSUITE. TILED GARAGE. STEPS AWAY FROM SCHOOLS, CHURCHES, SHOPPING & EASY HWY ACCESS. PLEASE NOTE THAT THE FENCE BETWEEN UNITS WILL BE COMPLETED BEFORE CLOSING DATE. (id:57134)
Royal LePage State Realty


