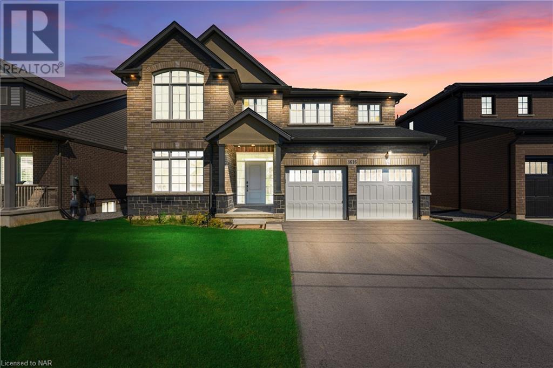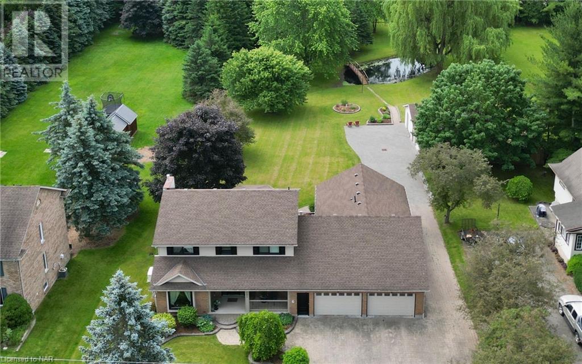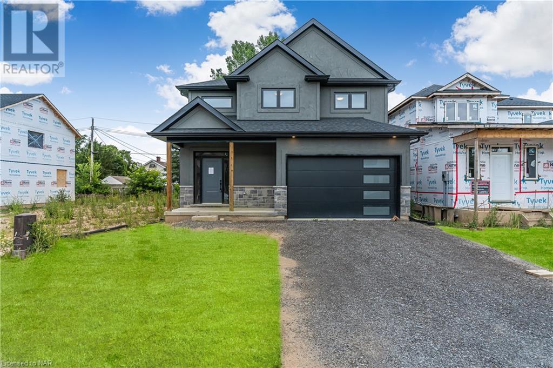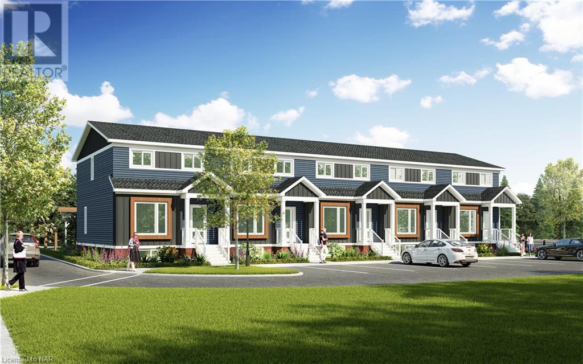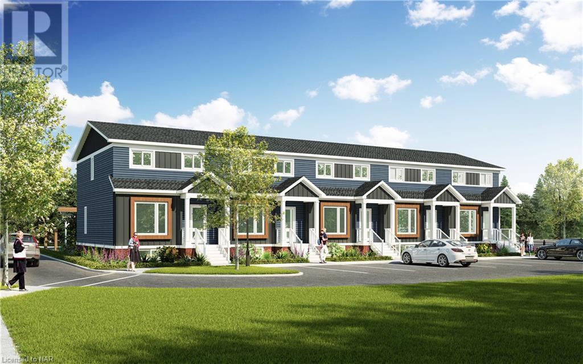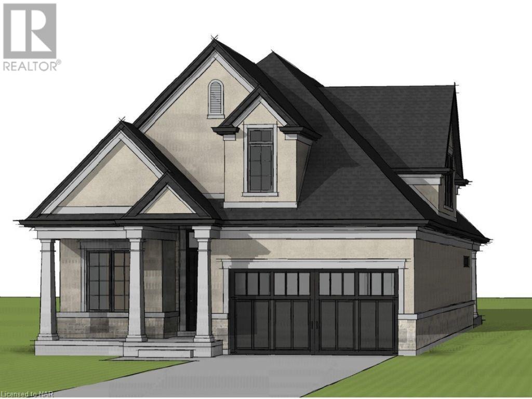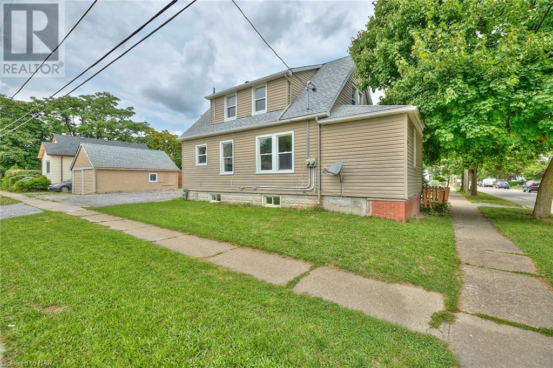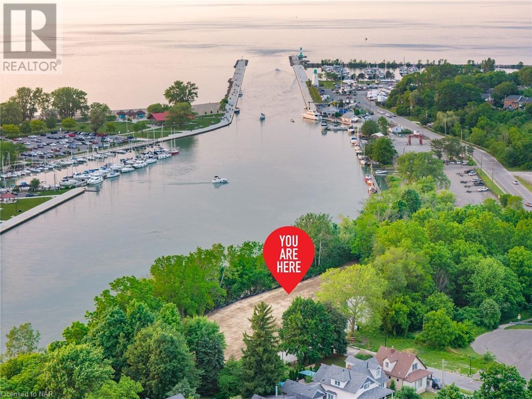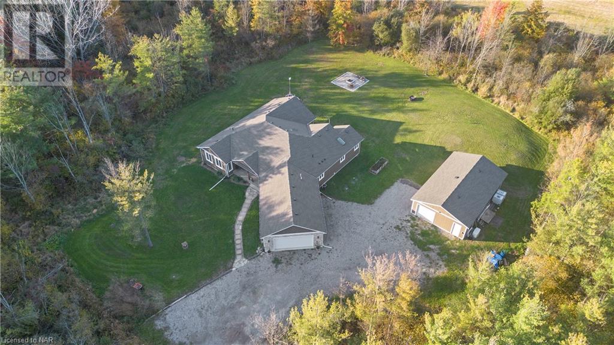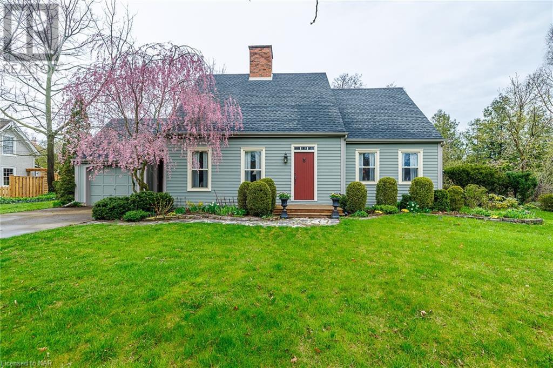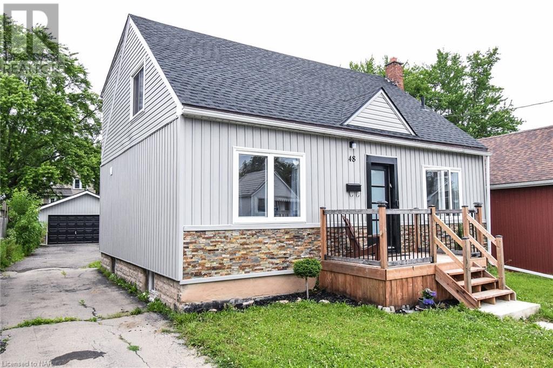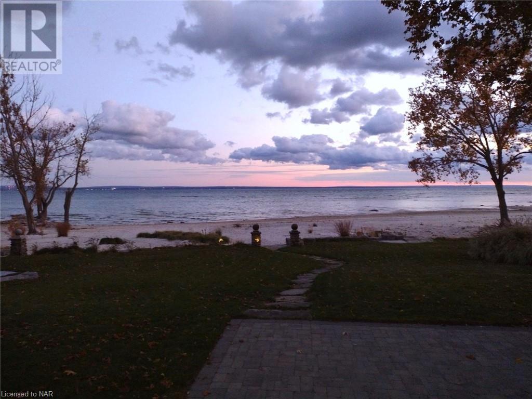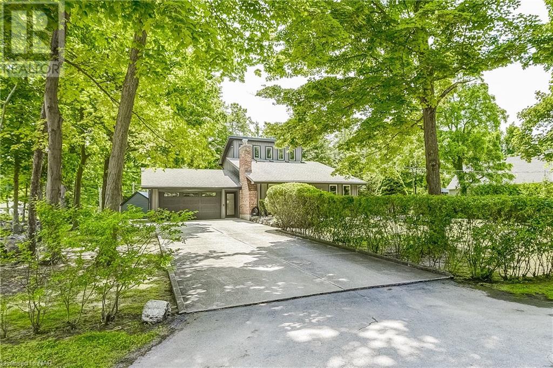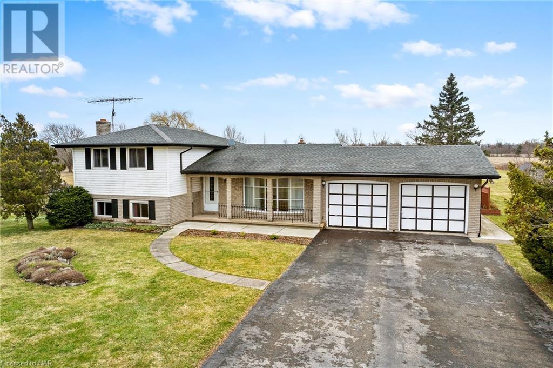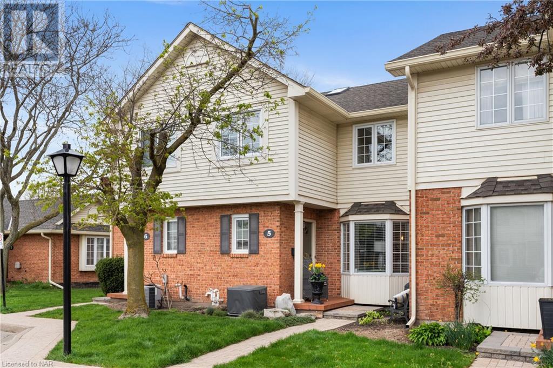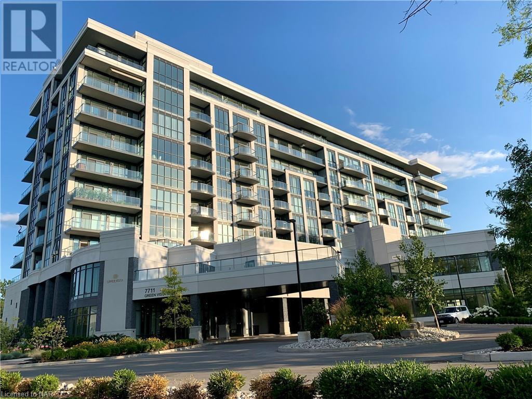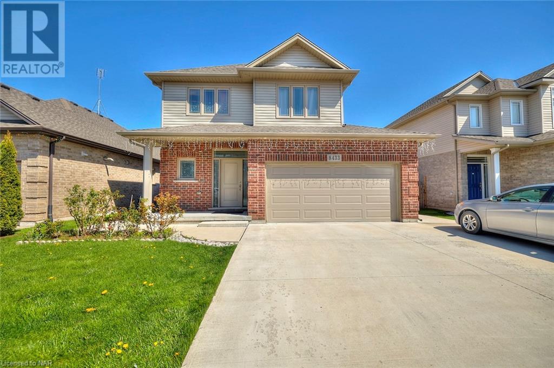3616 Thunder Bay Road
Ridgeway, Ontario
LARGE LOWER SUITE WITH SEPARATE OUTSIDE ACCESS! Welcome to this magnificent detached home nestled in charming Ridgeway. The allure of Crystal Beach & vibrant downtown are a short walk. Residence offers exceptional living, blending modern comfort with quaint coastal atmosphere. Notice the distinguished presence of this stunner amid a backdrop of attractive newly built properties. A spacious & bright foyer provides views extending through the rear; you'll instantly feel the warmth and openness this residence exudes. The main level boasts an open-concept floor plan flooded with natural light from large windows throughout. It features attractive tile & luxury vinyl plank flooring combining style & durability. The heart of this home is a chef's kitchen & generous island, perfect for culinary adventures. At the garage entrance, a convenient laundry room & mudroom, simplifying daily routines. Ascend the curved staircase, a centerpiece in itself, leading to a welcoming loft. The primary suite is an oasis, offering an oversized bedroom, double walk-in closets, a generous sitting room leading to a private balcony, an ensuite bathroom with a remarkable sense of spaciousness and double vanity, designed to pamper after a long day. Three additional bedrooms each feature attached full bathrooms, creating a sense of privacy & luxury that must be experienced. The lower level is a perfect fit for accommodating family members or generating rental income! With a separate entrance, the in-law suite is bright & incredibly spacious, boasting a chef's kitchen with granite countertops & an entertainer's island; perfect for family members to move in or rent out for additional income! Step outside, whether a quiet evening under the stars or a vibrant gathering with friends, this outdoor space offers endless possibilities. Don't miss the opportunity to make this incredible property your forever home. Book your showing today & prepare to be captivated by everything this home has to offer! (id:57134)
RE/MAX Garden City Realty Inc
15842 Niagara River Parkway E
Niagara-On-The-Lake, Ontario
This spectacular property is situated on the prestigious and beautiful Niagara River Parkway, just minutes from the restaurants, shops, and theatres of downtown Niagara-on-the-Lake. The well-maintained and updated 2+1 older home features an open kitchen with quartz countertops, stainless appliances, and Millbrook cabinetry, a master bedroom with a walk-in California closet, a large 4-season sunroom, and, in the family room, a gas fireplace with custom doors, marble surround, and Cherrywood mantel. Embrace Niagara sunsets in the professionally landscaped perennial garden with mature trees, an in-ground watering system, and professionally installed low-voltage lighting. Relax on a custom stone deck with an impressive cedar pergola, and enjoy the in-ground saltwater pool with solar heating and a newly built tree house. The backyard also features a gas fire pit. This backyard can only be described as an oasis. (id:57134)
RE/MAX Dynamics Realty
1084 Quaker Road
Fonthill, Ontario
WELCOME TO 1084 QUAKER ROAD IN FONTHILL. THIS RARE FIND IN TOWN ON OVER 1 ACRE WITH CITY WATER AND SEWERS. THIS MULTI GENERATIONAL HOME COMES WITH A SELF CONTAINED MAIN FLOOR IN LAW APT WITH 2 ENTRANCES PLUS A 1 BEDROOM APT IN THE LOWER LEVEL. IDEAL SET UP FOR YOU AND YOUR PARENTS PLUS A RENTAL UNIT IN SMALL PORTION OF BASEMENT. THE SETTING IS BREATHE TAKING AND REMARKABLE WITH LARGE POND AND BRIDGE , TREED LOT AND IT BACKS ONTO HAROLD BLACK PARK VERY PRIVATE. BEAUTIFUL VIEWS FROM EVERY WINDOW. IDEAL SETTING FOR LARGE FUNCTIONS AND PHOTO SHOOTS, WEDDING PICTURES. THE HOME HAS A TRIPLE CAR GARAGE PLUS A DETACHED 18X28' HEATED GARAGE/SHOP WITH PARKING FOR 20 CARS IN DRIVEWAY. NEWER WINDOWS, FLOORING, 6 BATHS, NEWER EXTERIOR DOORS. 2 NEWER HI EFF FURNACES, 2 CENTRAL AIR UNITS, 2 BREAKER PANELS AND A GAS GENERAC BACK UP. 4 SEASON HEATED SUNROOM RECENTLY ADDED. COMPOSITE DECK. THIS HOME IS A RARE FIND AND IS PERFECT IF YOU WANT YOUR FAMILY ALL TOGETHER. (id:57134)
Century 21 Heritage House Ltd
191 Hodgkins Avenue Avenue
Thorold, Ontario
Welcome to this stylish 2-story home nestled in a quaint Thorold neighboruhood, offering contemporary living at its finest. Step inside and discover a well-appointed layout featuring four bedrooms and two bathrooms on the upper level, highlighted by a luxurious primary bedroom complete with a walkthrough closet and an impressive 5-piece ensuite. The ensuite boasts double vanities, a freestanding tub, a standing shower, and elegant quartz countertops, ensuring a spa-like experience at home. A second upper-level bathroom provides convenience with a tub insert and double vanity, also adorned with quartz countertops. Upper-level laundry adds practicality, while carpeted stairs and upper floors enhance comfort throughout. The main floor hosts a powder room for guests and a modern kitchen equipped with quartz countertops and Cartier cabinets. Additional features include a 2-car garage with a man door, 200 Amp service, an unfinished basement awaiting customization, on-demand hot water for efficiency, and cost-effective air conditioning. Perfectly blending luxury and functionality, this home awaits its new owners to enjoy modern amenities and a prime location in Thorold. (id:57134)
Royal LePage NRC Realty Compass Estates
Royal LePage NRC Realty
523 Highway 3 Highway
Port Colborne, Ontario
Welcome to 523 Highway #3 in Port Colborne, you are going to be simply amazed the minute you walk into the large front foyer. This home is custom built and lived in by the builder and his family since built in 1987. Every detail has been elegantly perfected, the custom kitchen cabinets and the trim throughout the home were all made from oak trees on the property, the home was built with 2x6 studs, even the cedar used in the home is from a specific shop in British Columbia. The owner also added a large 30x40 garage/ workshop which will amaze anyone who enjoys that extra space. This large family home has seen many updates over the years, metal roof on home, roof of covered porch, detached garage and shed 2022, new pool liner 2023, kitchen ceramic tiles 2017 just to name a few. With being just on the outskirts of PC, you have immediate access to HWY 140, HWY 3 and short distance to QEW, 406, Niagara Falls, St. Catharines, Fort Erie and the Buffalo border as well as Tim Hortons and the YMCA/Vale Centre right around the corner. Love being outside during the summer months, you will love your backyard oasis that these owners have created with in large inground swimming pool, covered porch, deep pond all fully fenced and private. They have enjoyed many gatherings inside and outside entertaining friends and family. This home also has many possibilities with the large open side yard. Book your showing today and be amazed.... (id:57134)
D.w. Howard Realty Ltd. Brokerage
13 Lakewood Crescent
Port Colborne, Ontario
Keep a watch over Port Colborne's lighthouse and Sugarloaf Marina from this enviable Lakefront home! This 2,300 sq ft, luxury 2-storey home sits on a treed & tranquil lot & boasts 4 bedrooms, 3.5 baths and a nautical design. Sweeping lake views grace most rooms. The living room, with a gas fireplace and vaulted, wood ceiling, opens to the dining room. The luxury kitchen is complete with built-in appliances and a dinette area that overlooks the Lake to the east. On the second level, you'll discover the main bath & 4 bedrooms, including the primary suite with an ensuite bath, and walkout to a lakefront balcony. The fully finished basement offers a family room with a brick fireplace, a spacious games room featuring a unique, black walnut bar, as well as a sauna, walk-in shower, bathroom, and ample storage. Outside, a picturesque oasis awaits between the 2.5-car garage and the home. Here, you'll discover an inviting inground pool, a hot tub with a retractable cabana roof, and a screened-in room that seamlessly connects to the home's main floor. This private enclave opens up to the lakefront lawn that leads to 100 feet of shoreline frontage. A new concrete patio with a pergola, firepit, interlock patio, stairway to the waters edge & iron railing spanning the concrete breakwall ensure that the lake is fully enjoyed. In addition to the luxury features, this home offers peace of mind with ductless air units in every bedroom, a durable metal roof, a backup generator, and the convenience of municipal water and sewers. The property comes complete with most furnishings, and its profitable AirBnB account is transferable, making it an ideal investment opportunity. Beyond its idyllic setting, Port Colborne is a great vacation and family-friendly town. All the amenities are close by, and popular cafes & shops are along the Welland Canal. Niagara Falls, St. Catharines, & the Peace Bridge at Buffalo, are just 25 minutes from home. (id:57134)
RE/MAX Niagara Realty Ltd
1170 Centre Street
Fenwick, Ontario
Discover your sanctuary in this meticulously maintained 3056 sqft, four-bedroom Colonial-inspired brick home on a serene 9.96-acres. Healthy home features include whole home Aquaspace water filtration and Abatement HEPA air filtration for pristine living conditions. A renovated sunlit kitchen with island seating and lounge for integrated living. The home blends timeless elegance with spacious formal rooms ideal for entertaining and cozy retreats with fireplaces in the living room, den and primary bedroom. The main floor offers a convenient 2 pc bathroom and laundry, along with a delightful three-season sunroom opening to a rear deck overlooking lush greenery. Dine al fresco on the covered deck or stone patio overlooking the pond and mature trees. Unwind in the cedar wood-fired sauna and enjoy forest trails while collecting fresh eggs from the free-range chicken coop. Plant directly into the organic no-dig garden with irrigation system. Enjoy ample storage with a basement workshop, attached two-car garage and a two-story barn with separate driveway. Located close to schools, downtown Fonthill, parks, walking trails, farmers markets and restaurants. This country estate offers privacy and tranquility in close proximity to urban amenities and comforts. EXTRAS FOR PURCHASE: RTV, Tractor, wood chipper (id:57134)
Revel Realty Inc.
8 Kent Street
Niagara-On-The-Lake, Ontario
Introducing 8 Kent Street, an exquisite custom built home that is ready for your finishing touches. This property is nestled in Niagara-on-the-Lake. Boasting breathtaking views of the Escarpment and steps away from the tranquil Niagara River. With 3 bedrooms and 2+1 bathrooms spread across its well-designed layout, this residence offers 2800 square feet of luxury living, crafted by the esteemed Benchwood Builders. As you step inside, floor-to-ceiling windows bathe the interior in an abundance of natural light, illuminating the high-end finishes that adorn this home. The 10-foot ceilings and open concept design enhance the spaciousness, while the grand foyer welcomes you with a striking custom open tread staircase. The heart of this home lies in its gourmet kitchen, where a magnificent 10-foot-long island takes center stage. Perfect for entertaining, it provides ample space for culinary creations. Hardwood and ceramic tiled floors add a touch of sophistication, seamlessly connecting the various living areas. Indulge in the lap of luxury with the meticulously chosen sinks, tubs, and toilets that adorn the bathrooms throughout the home. Walk-up basement provides convenient access to the outdoors and limitless possibilities for customization. Situated on an expansive 80' x 120' lot, this residence is embraced by mature trees, offering privacy and tranquility. Additionally, a stunning wrap-around front porch beckons you to relax and enjoy the surrounding natural beauty. (id:57134)
RE/MAX Niagara Realty Ltd
100 Welland Road Unit# 10
Fonthill, Ontario
Phase 2 of the Pelham Estates development has been released! Great opportunity at this price point in Fonthill for this END UNIT - 3 bed, 2 bath, Townhome Condo, with private laneway to detached carport! Separate entrance to the basement allows the option to add an Accessory Unit if desired. Still time to pick all your interior finishes! Live that maintenance free lifestyle in a quiet and convenient location in Pelham Estates. (id:57134)
Revel Realty Inc.
100 Welland Road Unit# 9
Fonthill, Ontario
Phase 2 of the Pelham Estates development has been released! Great opportunity at this price point in Fonthill for this 3 bed, 2 bath, Townhome Condo, with private laneway to detached carport! Separate entrance to the basement allows the option to add an Accessory Unit if desired. Still time to pick all your interior finishes! Live that maintenance free lifestyle in a quiet and convenient location in Pelham Estates. (id:57134)
Revel Realty Inc.
110 Main Street E
Grimsby, Ontario
Possibly one of the finest century estate homes in the town of Grimsby's historic district. Panoramic views of the Niagara Escarpment and gorgeous Centennial park. Send your kids to school out the back door directly to fantastic Nelles School, one of the finest elementary schools in the Region! This home has been extensively renovated on all three floors. Solid wood kitchen with 5 b/i appliances and granite counters. Mud room with 3-pc bath and heated floors. Old World Charm! Entry foyer with bevelled glass oak door, quarter sawn oak panelling with rare antique hand-crafted tin lantern. Included is a custom TV cabinet in family room. Updated Anderson double-laminated windows. 9' ceilings on main floor. Formal living and dining rooms with hardwood floors. Stately primary bedroom with 3 piece ensuite plus 3 bedrooms on second floor and 3-pc family bath. 3 more bedrooms on third floor with zoned AC units. Finished basement with rec room and workshop. Back of home features interlocking patio with BBQ gas hook-up. Solid concrete driveway up to old classic barn. Approx 1/2 acre professionally landscaped lot with mature rhododendron bushes, specialty winter plantings, fed by irrigation system. Rustic 3-level barn for storage/workshop. Stroll to downtown Grimsby's dining district or up to Bruce Trail for hike. QEW access 1 km away. Short hop to Buffalo/Pearson Airports. Your family will be eternally grateful for you investing in this home! (id:57134)
Royal LePage NRC Realty
452 Carlton Street Unit# 4
St. Catharines, Ontario
Welcome home to Pearson Park Condominium and this absolutely adorable and affordable condo! Perfectly appointed in the center of the complex, you're gonna love how the bright living room flows perfectly into the dining area and beautifully updated kitchen with lots of cupboard and counter space! The large primary bedroom has a double closet, there are vinyl plank floors and California shutters throughout. and the updated bathroom leaves you nothing to do but move in and enjoy! There is a laundry room on the same floor, as well as a handy storage locker! Pearson Park Condominium is in an amazing northend location, across the street from Pearson Park and the Kiwanis Aquatic Centre and Library, minutes to shopping, restaurants, QEW, schools, Lake Ontario, Welland Canal, a short drive to Niagara-on-the-Lake and Niagara Falls, and all of the amenities our beautiful Niagara Region has to offer! You really do not want to miss out on this one!!! (id:57134)
Royal LePage NRC Realty
6500 St. Michael Avenue
Niagara Falls, Ontario
You have got to see this showstopper home!!! Welcome to 6500 St. Michael Avenue in Deerfield Estates! This stunning, fully finished property has all the bells and whistles, featuring a grand foyer, 4+2 bedrooms, 3.5 baths, and a chef's eat-in-kitchen with granite counters, stainless steel appliances, and a bright family room with a fireplace. Enjoy a breakfast area opening to a deck overlooking a beautifully manicured yard with a heated salt-water pool. The main floor also includes a separate living room, formal dining room, laundry room, and powder room. Upstairs, you'll be impressed by the super bright and open feel, generous-sized rooms with gorgeous hardwood floors, and abundant natural light from every single angle. The primary bedroom quarters are complete with his + hers walk-in-closets and a designer 6pc ensuite bathroom fully equipped with double sinks, shower and soaker tub with jets. There is plenty of storage throughout. Step down to the fully finished basement featuring a theatre-sized recreation space, two additional rooms, a full bath, and extra storage, making it perfect for movie nights or family gatherings. The entertainer's dream yard features the heated salt-water pool, BBQ-ready deck, wrought iron fence, shed, and plenty of space for a swing set. Located on a 60ft corner lot with a double car garage and driveway that parks 4 vehicles. This property's perfectly manicured landscaping and attention-grabbing curb appeal is the envy of all neighbours- offering privacy and appreciation for beauty. In the highly desirable Forestview Public School catchment, this high-demand location provides quick access to the neighbourhood park, Costco, every imaginable amenity, hwys and all that is the booming south end of the City!!! (id:57134)
Revel Realty Inc.
9 Fishermans Hill
Sherkston, Ontario
Welcome to Fisherman’s Hill #9! Nestled in a highly coveted location on the hill, this charming cottage boasts the best views in the resort. Featuring 3 bedrooms and 1 bath, this home includes a spacious add-a-room, offering a total of 792 square feet of indoor living space. The large windows perfectly frame the stunning lake views, creating a serene and picturesque environment. The add-a-room provides an open and inviting living and dining area, ideal for relaxation and entertaining. The kitchen is well-equipped with ample storage and prep space, making it a pleasure to prepare meals. Situated between Elco Beach and the Funplex, this cottage allows you to enjoy all the resort amenities while providing the tranquility of a quiet, dead-end street. Cottages on the hill are rarely available, so don't miss this opportunity to own a piece of paradise where the views are unparalleled. Step outside to discover a huge, wrap-around, multi-level deck, perfect for outdoor gatherings and soaking up the scenic surroundings. Included in the price are two golf carts, and most contents are negotiable, adding to the convenience and value of this fantastic offer. Additionally, this property generates a great weekly rental income, offering a wonderful opportunity to offset some of the costs. (id:57134)
RE/MAX Niagara Realty Ltd
678 Rye Street
Niagara-On-The-Lake, Ontario
Step into an extraordinary lifestyle with this captivating modern bungaloft in historic Niagara-on-the-Lake. Open-concept main floor with a lavish master suite, 5-pc ensuite, and walk-in closet. Upstairs, a cozy loft and an additional bedroom with a 5-pc ensuite and walk-in closet await. Embrace the essence of high-end living, with renowned wineries, theatres, and world-class dining at your doorstep. Indulge in opulence, tranquility, and refinement in this coveted address. Welcome to a life well-lived. (id:57134)
RE/MAX Niagara Realty Ltd
10 Paxton Avenue
St. Catharines, Ontario
Steps away from Lake Ontario and nestled discreetly in charming, and highly sought after Port Dalhousie village, this newly built, fully finished, one year old custom built, contemporary two story home is as versatile as it is impressive in design. Featuring balcony views of Lake Ontario, 2 bedroom quarters with 2 dazzling ensuites, second floor laundry and a stylish kitchen designed by Artcraft, this is luxury living with all of the advantages of location and proximity (down the street) from some of the most elite, mansions in the Niagara region. If you are a professional looking for a retreat, look no further than a design studio in the lower level with oversized windows and an additional bedroom quarters for guests, or recreation. Backyard is equipped with a spacious deck and maintenance is at a minimum. Enjoy the lake during morning or evening promenades, or stroll down to the beach, local restaurants, and amenities because this listing also offers an excellent walk score. Built to provide timeless style and investment value. Make your appointment today! (id:57134)
Revel Realty Inc.
12 Firelane 13a Lane
Niagara-On-The-Lake, Ontario
12 Firelane 13A Niagara-on-the-Lake is just the dream property you’ve been waiting for. With over an acre of lakefront paradise in the heart of Canada' wine country, this 3 bed, 3.5 bath fully updated house is the perfect place to call home or cottage . House boasts an incredible wrap around porch and stunning entrance gates which set the tone for this style of living move. Privacy abounds with amazing views of Lake Ontario. Large shop located on the property is perfect for a small business owner or car enthusiast. Come find out what lifestyle on the water is all about. 5 Minutes to old town and 20 mins to Niagara Falls (id:57134)
Exp Realty
3042 Bethune Avenue
Ridgeway, Ontario
Attention Investors, First Time Buyers and even Down-Sizers! Welcome to 3042 Bethune Ave, a 3 Bed, 3 Bath in need of some love and repair with tons of potential. Situated on a large 70x125 foot lot in a quiet neighbourhood and minutes to Bernard’s Beach or a quick drive into downtown Crystal Beach make this property attractive. This home features a functional layout with lots of sunlight and a separate sunroom, as well as 2 entrances and also a large storage shed. (id:57134)
Revel Realty Inc.
1440 Bishops Gate Unit# 407
Oakville, Ontario
Beautiful top floor unit boasting excellent high ceilings in the spacious living/dining area and features gorgeous finishes, including tile and laminate flooring throughout. This popular 4th floor unit is located in the desirable Glen Abbey area of Oakville. The eat-in kitchen is equipped with granite countertops, stainless steel appliances, and a modern sink. Additional kitchen highlights include a pantry, French doors, a balcony, and a scenic view of Toronto. The large master bedroom offers a double closet and a cozy sitting area with two windows. The unit also includes a versatile second bedroom or den. The main bathroom is well-appointed with a stylish countertop, sink, and light fixture, and it cleverly accommodates a stacked washer and dryer. This unit comes with an underground parking spot and a locker. The complex offers a private on-site clubhouse featuring an exercise room, sauna, and meeting room, along with a carwash bay, vacuum facilities, and exterior visitor parking. Located in a prime area, the complex is within walking distance to shopping, bus routes, parks, schools, a recreation center, trails, and provides quick access to highways. (id:57134)
RE/MAX Niagara Realty Ltd
Lot 2 Oakley Drive
Virgil, Ontario
Welcome to Niagara's Wine Country! Settle in to your brand new custom *to be built* bungalow home in the new Settler's Landing subdivision in Virgil! This home will be built by local builder Niagara Pines Developments. The home shown is an example of a design that would suit this property. With a well designed, open & spacious floor plan, and a two storey foyer for a grand scale elegance, you'll love calling this home. The standard finishing selections are well above the industry norm so you'll be able to design your dream home without compromise. Standard finishing selections include engineered wood floor and tile (no carpet), oak stained stairs, oak railing with wrought iron spindles, stone counter tops in the kitchen and bathrooms, tiled walk-in shower, beautiful kitchen, 15 pot lights plus a generous lighting allowance. All of this including a distinguished exterior profile. *Please note, this home is not built yet. The process is set-up to allow you to book an appointment, sit down with the builder and make sure the overall home and specifications are to your choosing. On that note, if you'd prefer something other than the attached plan, that can be done and priced as well. (id:57134)
Bosley Real Estate Ltd.
8 Coach Drive
Niagara-On-The-Lake, Ontario
Nestled in a highly desirable area close to downtown, this stunning 2-story home boasts 3 bedrooms and 3 bathrooms, offering the perfect blend of comfort and sophistication. The property features beautiful hardwood floors throughout and an inviting living room complete with a wood-burning fireplace, creating a warm and welcoming atmosphere. The heart of this home is its remarkable eat-in kitchen, which, along with the separate dining room, has sliding doors that open up to serene patios. Both spaces are ideal for entertaining and daily enjoyment, with easy access to the breathtaking park-like backyard. This private oasis is equipped with a trendy Tiki bar, a one-depth pool, and a hot tub, making it a perfect spot for relaxation or hosting gatherings. Privacy is paramount in this lush backyard, surrounded by mature trees and exquisite landscaping that ensure a tranquil retreat from the hustle and bustle. The outdoor areas are thoughtfully designed to provide multiple entertainment and relaxation zones. Location is key, and this home is conveniently situated just minutes from downtown's popular winery restaurants, boutique shops, and trendy theaters, offering an array of activities and amenities close by. This property is not just a home; it's a lifestyle. Make it yours today and start enjoying the perfect blend of urban convenience and peaceful, luxurious living. (id:57134)
Engel & Volkers Oakville
Lot 4 Oakley Drive
Virgil, Ontario
Settle in to your brand new custom *to be built* home in the new Settler's Landing subdivision in Virgil! This home will be built by local builder Niagara Pines Developments. The home shown is an example of a design that would suit this property. With a well designed, open & spacious floor plan, you'll love calling this home. The standard finishing selections are well above the industry norm so you'll be able to design your dream home without compromise. Standard finishing selections include engineered wood floor and tile (no carpet), oak stained stairs, oak railing with wrought iron spindles, stone counter tops in the kitchen and bathrooms, tiled walk-in shower, beautiful kitchen, 20 pot lights plus a generous lighting allowance. All of this including a distinguished exterior profile. *Please note, this home is not built yet. The process is set-up to allow you to book an appointment, sit down with the builder and make sure the overall home and specifications are to your choosing. On that note, if you'd prefer something other than the attached plan, that can be done and priced as well. (id:57134)
Bosley Real Estate Ltd.
4687 Jepson Street
Niagara Falls, Ontario
Step into your next home in the heart of Niagara Falls! This renovated detached 3-bedroom, 2-bathroom two-story family home is a true gem. Picture yourself starting your day with a cup of coffee on the charming covered front porch, relaxing in the cozy living room, or preparing a gourmet meal in the sleek kitchen featuring quartz countertops and stainless steel appliances. Host unforgettable family dinners in the elegant formal dining room with a crackling fire, or unwind with a book on the covered deck while watching your loved ones enjoy the spacious backyard. Upstairs, you'll find three airy bedrooms with built-in shelving and a modern full bath, creating a perfect retreat. The property also boasts a hot tub (sold AS IS), a sauna (AS IS), a long driveway, and a detached double garage with insulated walls and hydro. Conveniently located near the tourist area, casinos, restaurants, and shops, this home offers endless possibilities for entertainment and relaxation. Discover all the wonderful details this home has to offer by booking your showing today. Don't miss out on the opportunity to make this your own slice of paradise in Niagara Falls! (id:57134)
Revel Realty Inc.
116 Idylewylde Street
Fort Erie, Ontario
$50,000 REDUCTION!!!! Here is your chance to own this stunning 4 bedroom, 3 and a half bathroom home in a central location. In Law capabilities with a full finished basement with another kitchen, bathroom, great room and private walk up to back yard. Gorgeous Kitchen on main floor with lots of cupboards and counters. Great open concept to the large living room perfect for entertaining. Also large island with seating for when you are busy in the kitchen and don't want to be cut off from friends and family. Nice laundry/mudroom entry from the attached single car garage, 2 piece bathroom. Upstairs you will find a Primary bedroom with an ensuite, 3 more nice sized bedrooms and another full bathroom. Easy access to stores, churches, schools, entertainment, restaurants and highways. 15 minutes to Niagara Falls, 5 minutes to the Peace Bridge to USA. Come call this one home or use as investment property. (id:57134)
Century 21 Heritage House Ltd
43 Cosby Avenue
St. Catharines, Ontario
6.5% CAP RATE! Investors, seize the opportunity! This meticulously updated 3-unit building in the bustling heart of St. Catharines generates a 6.5% cap rate with a gross income of $60,000. Fully occupied and boasting ample parking with a detached garage, this property is designed for convenience. Recent upgrades, including a new roof (2018), furnace (2018), 2 x 100 amp panels, and modernized flooring, kitchens, and bathrooms in each unit, make it a contemporary and attractive investment. Situated near major highways, shopping centers, bus routes, and public transit hubs, this property offers unmatched accessibility. Whether expanding your portfolio or starting fresh, secure this prime investment opportunity today! (id:57134)
Revel Realty Inc.
1501 Line 8 Road Unit# 358
Niagara-On-The-Lake, Ontario
Vine Ridge Resort is located in the sweetest spot! A short drive to Queenston Park, Niagara Falls and all the renowned attractions of Niagara-On-The-Lake including the picturesque Niagara River Parkway. This Northlander model has a spacious 2 bed 1 bath layout, with space for storage and hosting guests! The kitchen opens to the family room and dining area with direct access to the patio. This sought after park includes common amenities such as unlimited use of all resort facilities, WiFi in welcome centre, Kidz Klub, 1 acre splash pad, inground pool multi sport courts, playground and special events, as well as, resort maintenance, water and sewage, hydro, grass cutting. OPEN MAY 1 TO OCT 31 - let's get you in the pool before Summer gets underway! (id:57134)
RE/MAX Niagara Realty Ltd
5267 Mcrae Street
Niagara Falls, Ontario
Investment Opportunity in Niagara Falls! This 3-unit multi-residential property is walking distance to the Clifton Hill tourist district. This renovated duplex with an in-law suite features a main floor 2-bedroom unit, another 2-bedroom unit on the second floor, and a cozy 1-bedroom unit in the basement. There's shared laundry in the lower level and ample parking, including a double detached garage. Conveniently located near transportation, the Go station, and highways- ideal for investors or live in one unit while tenants pay your mortgage. (id:57134)
Revel Realty Inc.
5267 Mcrae Street
Niagara Falls, Ontario
Investment Opportunity in Niagara Falls! This 3-unit multi-residential property is walking distance to the Clifton Hill tourist district. This renovated duplex with an in-law suite features a main floor 2-bedroom unit, another 2-bedroom unit on the second floor, and a cozy 1-bedroom unit in the basement. There's shared laundry in the lower level and ample parking, including a double detached garage. Conveniently located near transportation, the Go station, and highways- ideal for investors or live in one unit while tenants pay your mortgage. (id:57134)
Revel Realty Inc.
752 Four Mile Creek Road
Niagara-On-The-Lake, Ontario
Introducing an extraordinary property in picturesque Niagara-on-the-Lake, featuring 10.75 acres of land and a spacious 5-bedroom, 3-bathroom home with immense potential. This charming residence is an ideal choice for families or as a vacation rental, showcasing a beautifully updated kitchen and a large garage with utilities. Nestled amidst the breathtaking natural beauty of the area, this property offers a tranquil retreat. The expansive garage provides ample space for vehicles and offers versatile storage options for various projects. Step inside to discover a tastefully updated kitchen that seamlessly blends style and functionality. The open layout effortlessly connects the kitchen with the rest of the living areas, creating a warm and inviting atmosphere for entertaining or simply unwinding. With well-appointed bedrooms, abundant natural light, and three bathrooms, this home offers both comfort and privacy for family members or guests. Outside, the extensive backyard provides plenty of room for outdoor activities and the potential to add amenities like a pool or tennis court. Whether you're looking for a permanent residence or an investment opportunity, this property has it all. Don't miss your chance to own a slice of paradise in the heart of Niagara-on-the-Lake. Schedule a viewing today and uncover the boundless potential this home holds, turning your dreams into reality. (id:57134)
RE/MAX Niagara Realty Ltd
3545 Firelane 7
Port Colborne, Ontario
Situated in the idyllic Silver Bay community along the shores of Lake Erie. This 4 year old bungalow offers deeded access to a private sandy beach-just a short walk down a treed pathway. Sitting on a quarter-acre lot this home welcomes you with a large, inviting covered porch with post & beam inspired styling. Step inside to 1300 sq.ft. of beautiful living space, where the post and beam inspired accents continue. Double sliding drs off the airy front porch open to the open concept living room, dining area, & kitchen. The space is warmed by a gas fireplace & the stunning kitchen is highlighted by a centre island with warm, wood plank countertop. An expansive screened room sits at the back of the house. There are two main floor bedrooms, plus a third room currently used as an office. The primary bedroom provides an ensuite bathroom, a walk-in closet, and sliding doors that lead directly to the screened room, enhancing the sense of indoor-outdoor living. Downstairs, the full, partially finished basement offers additional living space with a rec room area, bedroom area, and a bathroom complete with a relaxing jetted tub. A huge concrete patio, shaded by a sunsail, leads to a garden shed, built with a style matching the home, with power and lights adding functionality to the backyard. Beautiful landscaped gardens and raised beds benefit from a timed irrigation system. A matching garden shed with power and lights adds convenience and charm to the backyard. The attached garage, insulated and heated, provides ample space for vehicles and projects, with front and back garage doors for easy passthrough access or use as a breezeway. Modern amenities abound at 3545 Firelane 7, including municipally monitored 'Silver Bay Water' from May to October, a 5500-gallon cistern, Hookup ready for wired in generator and Bell Fibe connectivity. Come and experience the perfect blend of beachside relaxation and contemporary living at 3545 Firelane 7. (id:57134)
RE/MAX Niagara Realty Ltd
6421 Dorchester Road
Niagara Falls, Ontario
Move-in ready with this fully furnished gem! Boasting 3+1 bedrooms and 3 baths, this classic multi-level is a must-see. Marvel at the gleaming hardwood floors, elegant tile work, and the warm glow of inset pot lights that adorn every corner. With 2,600 sq ft of living space, this home offers ample room to relax and entertain. Stylish LG stainless steel appliances, a state-of-the-art projector with an 8' screen, and exquisite furnishings included makes this home totally complete. Outside, enjoy the incredible 75' by 150' lot that includes a private fenced-in backyard, three-season sunroom and boasts an impressive 33' x 19' gorgeous deck. Nestled in a highly desirable area, this home offers the perfect blend of convenience and tranquility, with easy access to all amenities. Don't miss your chance to call this dream property yours! (id:57134)
Revel Realty Inc.
23 Michigan Avenue Unit# 5
St. Catharines, Ontario
Welcome to Port Dalhousie! This exquisite home development perched above the marina includes stunning views of Lake Ontario and the Toronto skyline. Consider a build with rooftop patio and views that can truly take your breath away. This is the best setting where you can locate restaurants, marinas, the pier and of course the beach; just about everything to see and do. The lot is serviced and ready to start building!! It is truly one of the best places in the region to find incredible lifestyle elements within walking distance from your front door. Don’t miss your chance to take your lifestyle to the next level and build your custom dream home! Call today and start dreaming. This is serviced land listing, please inquire for more information on completed house options. (id:57134)
Revel Realty Inc.
3820 Nugent Road
Port Colborne, Ontario
Own a business or have a hobby that requires ample space? This property includes a separate 880 sqft workshop with 200 amp service, water, and an outdoor 30AMP connection (RV, welding etc.) perfect for mechanics, woodworking, art projects, or storing your outdoor equipment. Additionally, the expansive backyard offers 15 acres of endless possibilities for gardening, landscaping, or even adding a private pool, spa or great as a hobby farm! The attention to detail in this home is truly remarkable, with high-end finishes, luxury laminate floors, open concept Great Room with cathedral ceilings. The gourmet kitchen boasts stainless steel appliances, a large island, and custom cabinetry. Step outside onto the covered patio and enjoy your morning coffee while listening to the sounds of nature. The location of this luxury home provides the perfect balance of privacy and convenience. Escape the hustle and bustle of city life and immerse yourself in the tranquility and serenity of this secluded retreat. Don't miss out on this once-in-a-lifetime opportunity to own your dream home in the woods. This property is located on the border of Welland/Port Colborne and is just minutes away from Fort Erie, Niagara Falls, U.S. Border, Golf Courses, the Marina, and the beautiful beaches of Lake Erie. (id:57134)
Revel Realty Inc.
RE/MAX Dynamics Realty
727 Rye Street
Niagara-On-The-Lake, Ontario
The warmest of welcomes awaits at 727 Rye Street. Nestled on a quiet, tree-lined street in the heart of wine country, this charming cottage exterior with a deceptively spacious Niagara-on-the-Lake property boasts oak floors throughout the main level with the added grandeur of 2 wood-burning fireplaces. Beyond its quaint red door, this home offers an irresistible combination of traditional character with modern amenities and cozy charm. The convenient side entrance welcomes you into the large open concept kitchen with island and huge window overlooking the backyard. Via the kitchen enter the front living room with woodburning fireplace OR step to the side and proceed to the formal dining room with yet another woodburning fireplace. The main floor family room (with built ins) can be easily converted into a main floor primary bedroom with 4pc bath and closet. Proceed up the pine staircase to the natural cherry flooring and be greeted by a unique dressing room. To the left is an ample sized bedroom with ensuite privilege to a 3 pc bath. To the right is a spacious warm primary bedroom. Still in need of more space? The lower level provides a finished rec room and office as well as laundry room with workshop bench. Let's not forget about your outdoor private backyard with pond, model for entertaining. Located mere minutes away from the prestigious and scenic Niagara Parkway. Within walking distance to picturesque Queen Street, the world-renowned Shaw Theatre, award-winning eateries, and wineries, this jewel of a home is sure to impress and delight. (id:57134)
Royal LePage NRC Realty
48 Mccormick Street
Welland, Ontario
Nicely updated and remodeled home in a great North Welland neighbourhood. The canal is at the end of this quiet dead-end street. The home has been completely updated in recent years, newer kitchen, hardwood flooring, counters, and 2 bathrooms. The main floor has an open living/dining area. There is a bedroom on the main floor and then 2 more spacious bedrooms upstairs. The primary bedroom has a spacious walk-in closet. There is a lovely deck off the kitchen that overlooks the good sized yard. The detached garage is super large and could be used for multiple purposes! Don't miss out on this little gem (id:57134)
Royal LePage NRC Realty
33 The Meadows Street
St. Catharines, Ontario
Welcome to 33 The Meadows St. Situated on a quiet cul-de-sac minutes from the QEW highway and within walking distance to schools and parks, this spacious two-storey family home features 5 bedrooms and 5 bathrooms. The beautiful landscaping immediately showcases pride of ownership. Inside, natural light from a skylight floods the home. The updated kitchen connects to the dining room, which opens to new composite decking at the back. Book a showing today! (id:57134)
RE/MAX Garden City Explore Realty
899 Edgemere Road
Fort Erie, Ontario
Welcome to 899 Edgemere Road, where the allure of a California beach house meets the tranquility of a private lakefront retreat. This exceptional property is more than a home; it’s a lifestyle. Imagine stepping out of your backdoor onto your very own private beach, a serene haven where the soft sands meet the gentle waves. Professionally landscaped yard complete with irrigation system. Designed with entertaining in mind, this home features an oversized pergola complete with retractable screens and open/close roof which adds to the main floor living space. Wake up to stunning lake views in your master suite, complete with ensuite bathroom featuring soaking tub and walk in shower. Second floor complete with additional bedrooms and full bathroom to accommodate guests or home office. Experience the perfect blend of luxury, relaxation, outdoor adventures and step into a world where every day feels like a vacation. (id:57134)
Royal LePage NRC Realty
4905 Mapleview Crescent Crescent
Sherkston, Ontario
Discover your perfect escape in this stunning Sherkston retreat with titled beach access. Nestled on a private 1/3-acre lot, this year-round getaway features multiple decks for entertaining and outdoor grilling. Inside, find three bedrooms, two baths, a spacious main floor with a cozy living room, new gas fireplace, and a generous dining area. The kitchen boasts stainless steel appliances and tumbled marble flooring, while the master bedroom offers two walk-in closets and a spa-like ensuite bath. This carpet-free home features elegant oak floors and staircase, with numerous upgrades including new shingles (2018), upgraded windows and doors, and a new gas furnace (2022). Additional amenities include a 1.5-car garage with a new electric door and lift, a 200 AMP electrical system, and ample parking for multiple vehicles, boats, RVs, or jet skis on poured concrete. Enjoy luxury, privacy, and modern conveniences in this exceptional property. (id:57134)
RE/MAX Niagara Realty Ltd
11241 Highway 3 Highway
Wainfleet, Ontario
You will never want to leave your property when you own this piece of paradise! Three bedroom custom-built side-split sitting on 11.31 acres of privacy! Main floor consists of spacious living room, bright kitchen with plenty of cabinetry and inviting dining room with glass doors to the rear yard over-looking 4 ponds and acres of peace and tranquility. The upper level has 3 generous sized bedrooms and the main updated bath. The lower level would make an ideal in-law set-up with its cozy family room with wood burning fireplace and office with walk-up to the rear yard. The lower level has plenty of room for all the storage that you may need. Have toys...the attached double garage and huge paved driveway has plenty of room even for an RV. Live worry free with your whole home generator(2011), Shingles (2011), Furnace (2021), A/C (2019), Septic (2002), Garage Door Opener(2023). All amenities are minutes away including multiple golf courses, the shores of Lake Erie and shopping. (id:57134)
RE/MAX Niagara Realty Ltd
275 Pelham Road Unit# 5
St. Catharines, Ontario
Fully renovated and updated 2 Storey Condo in beautiful West end St.Catharines. Steps from the Twelve Mile Creek and Trail system you’ll find this 3+1 Bedroom unit professionally designed and decorated. With a custom kitchen, updated bathrooms, and fully finished lower level for an additional 500+ square feet of living area this is truly move in ready. The main living area opens to an eat in kitchen large enough for a nice size table that allows for a larger family, hosting event for family and friends. The patio door leads you to a wonderful outdoor living area, space for BBQ and storage. The bedrooms are quite spacious, with the largest being the primary that also enjoys en-suite privilege and double (his and her) closets. The basement offers space for a rec room, toy room, or flex space as well as additional bedroom, office, or workout area. Truly worth a walk through with exceptional value. (id:57134)
Royal LePage NRC Realty
7711 Green Vista Gate Unit# 402
Niagara Falls, Ontario
BEST DEAL IN THE ENTIRE BUILDING! BELOW MARKET VALUE TO SELL FAST! Luxury 4th Floor Condo Suite with Amazing Views of Niagara Falls Skyline, Golf Course & Nature from Entire Condo & Private Glass Balcony! 9FT Ceilings, Granite Counter Tops, Island & Backsplash, engineered laminate & tile floors, 5 Appliances & 1 Parking Spot also a Locker. Great Affordable Investment to rent out or live in. ACT FAST! Opportunities Do Not Last! INDOOR POOL, GYM, HOT TUB, SAUNA, YOGA, PARTY ROOM, CONCIERGE, THEATRE RM, GUEST SUITE, DOG SPA, FREE INTERNET ENJOY LIFE HERE-NO TRAFFIC, NO NOISE, JUST NATURE & VIEWS. IMMEDIATE POSSESSION! OTHER CONDOS ARE FOR SALE IN THIS BUILDING FROM $2 M-$5 MILLION! (BUYER TO ASSUME EXISTING TENANT PAYING $1888/MONTH) (id:57134)
Century 21 Heritage House Ltd
8433 Angie Drive
Niagara Falls, Ontario
Don't let this opportunity slip away—seize the chance to make this incredible home yours today! With its prime location - walking distance to schools and groceries, convenience is at your doorstep. With close proximity to public transit and easy highway access, commuting is a breeze. Built in 2017. Open-concert layout featuring 3 bedrooms and 2.5 baths. The primary bedroom offers a 3-piece ensuite, providing comfort and privacy. Double car garage with a concrete driveway that extends all the way to the rear patio with a 10x10 deck, perfect for entertaining. Discover even more potential in this exceptional home with its unfinished basement with a bath rough-in and large windows, and you have the perfect canvas to create the home of your dreams. Schedule a viewing today and take the first step towards calling this wonderful property your own! (id:57134)
Realty Executives Plus Ltd
28 Merritt Street
St. Catharines, Ontario
Turn key Legal Duplex built in 2020, with bonus possible in-law capability in the fully finished basement. Ideal opportunity to live on the main floor and basement and let the Tenant in the upper floor unit help pay your mortgage! Convenient location near public transit, shopping, restaurants, and a park. The main floor unit offers 2 large bedrooms, a modern kitchen with white cabinetry, stainless steel appliances, island, and tile backsplash. The basement can be accessed through the main floor unit, or it also has a separate back door entrance. Basement features 9ft ceilings, large windows, a fully equipped kitchen, 1 large bedroom, 4pc bath and a laundry room that is shared with the main floor. The upper level features it's own separate back door entrance with an extra wide staircase, a modern kitchen, 2 bedrooms, separate utility room with their own furnace, hot water tank, and laundry facilities. Other features include plenty of parking in the 4 car wide driveway, luxury vinyl flooring and pot lights throughout, separate hydro meters. Upper level is currently tenant occupied. Current tenant pays $1550 per month plus gas and hydro and is on a month to month basis. The main and lower level is owner occupied and will be vacant on closing. (id:57134)
Century 21 Heritage House Ltd
28 Merritt Street
St. Catharines, Ontario
Turn key Legal Duplex built in 2020, with possible in-law capability in the fully finished basement. Ideal opportunity to live on the main floor and basement and let the Tenant in the upper floor unit help pay your mortgage! Convenient location near public transit, shopping, restaurants, and a park. The main floor unit offers 2 large bedrooms, a modern kitchen with white cabinetry, stainless steel appliances, island, and tile backsplash. The basement can be accessed through the main floor unit, or it also has a separate back door entrance. Basement features 9ft ceilings, large windows, a fully equipped kitchen, 1 large bedroom, 4pc bath and a laundry room that is shared with the main floor. The upper level features it's own separate back door entrance with an extra wide staircase, a modern kitchen, 2 bedrooms, separate utility room with their own furnace, hot water tank, and laundry facilities. Other features include plenty of parking in the 4 car wide driveway, luxury vinyl flooring and pot lights throughout, separate hydro meters. Upper level is currently tenanted occupied. Current tenant pays $1550 per month plus gas and hydro and is on a month to month basis. The main and lower level is owner occupied and will be vacant on closing. (id:57134)
Century 21 Heritage House Ltd
415 Regent Street
Niagara-On-The-Lake, Ontario
Prime Development Opportunity Four Blocks from Downtown. Discover a rare offering in the heart of the city, just four blocks away from Queen Street and downtown. This expansive 1.25-acre property, available for the first time since its acquisition and renovation in 1959, presents immense potential for visionary developers. Boasting two parcels of land, including a duplex and a detached heated 3-car garage, the site is ideally suited for a range of development options. With its zoning allowing for potential, commercial and single-family lots or townhome development, this property promises significant returns in a rapidly growing market. The current owner is open to remaining as a tenant, facilitating a smooth transition and offering potential income during the development process. Additionally, all three buildings on the site are available for lease, further enhancing flexibility for interested parties. Don’t miss out on this unparalleled opportunity to shape the future landscape of this vibrant community. Whether you’re looking to capitalize on the burgeoning demand for residential properties or seeking to create a landmark development, this property is poised to fulfill your vision. Schedule your viewing today and explore the endless possibilities awaiting at this prime downtown location. (id:57134)
Revel Realty Inc.
56 Waterview Lane
Grimsby, Ontario
Welcome to your lakeside paradise. This exquisite waterfront townhome offers a once-in-a-lifetime opportunity to indulge in the ultimate blend of luxury, tranquility, and natural beauty. Nestled on the serene shores of Lake Ontario, this stunning townhome boasts breathtaking panoramic views of the glistening waters and the picturesque landscape and beyond. Located in Grimsby on the Lake with beach access, a waterfront trail and close to Fifty Point Marina. Fantastic location for commuters. Private patio/deck area & walkout from lower level to the waterfront. Fully finished with many upgrades. The main level offers an upgraded modern kitchen with quartz counter and stainless appliances. Large great room with electric fireplace and dining area with walkout to the private deck space. Upgraded hardwood floors and staircase to upper level featuring a lake facing primary suite with beautiful en-suite with upgraded bath tub, custom glass shower, double sink vanity plus two additional bedrooms, second full 4-pc bath and laundry room. Lower level features oversized living area with a walk out to rear patio directly overlooking the lake with a 2-pc bath and storage room. Walking distance to proposed new GO station & easy QEW access. Indulge in a lifestyle that combines the best of both worlds – the tranquility of lakeside living and the convenience of urban amenities. (id:57134)
RE/MAX Niagara Realty Ltd
94 Prideaux Street
Niagara-On-The-Lake, Ontario
Located in one of the most desirable areas of Old Town, offering a beautiful marriage of old-world charm and modern upgrades. Walk to iconic Queen St. with its boutiques, restaurants and theatres or take a short stroll to the waterfront. Enjoy the serenity of Queen’s Royal Park or play a round of golf at Canada’s oldest golf course. This home showcases stunning décor such as designer light fixtures, custom drapes, valances and luxurious wall coverings. Enter through the antique door into the elegant front entry with gleaming hardwood floors throughout. The formal dining room is sheer opulence with its antique chandelier set in a plaster ceiling medallion, decorative built-in shelving and fireplace with hand-crafted mantle. The grand living room features a beautiful archway with custom millwork set between coffered ceilings with designer brass fixtures, built-in bookcase and buffet with accent mirrored wall. Bright and airy, the kitchen is definitely the heart of the home with 5 stainless steel appliances, center island, quartz countertops, Nantucket grey cabinetry, heated floors and cozy fireplace. Spacious family room with its comfortable seating centered around a fireplace with hand-crafted mantle and soaring vaulted ceiling with contemporary bubble chandeliers. A gorgeous sunken sunroom which offers floor-to-ceiling windows and 4 skylights overlooking the jaw-dropping two-tiered yard. Main floor guest retreat with ensuite. The Grand Victorian staircase features designer runner and custom wainscotting leading to the elegant and spacious landing. Each of the 3 bedrooms have beautiful hardwood flooring, the Primary bedroom with private water closet and spa-like ensuite bath with heated herringbone tile, sumptuous soaker tub, walk-in glass rain shower. Second and third bedrooms share a bath with heated marble flooring and custom vanity. A cozy rec-room and 2nd kitchen in the lower level completes this charming home. (id:57134)
Royal LePage NRC Realty
7 Circle Street
Niagara-On-The-Lake, Ontario
Nestled in the sought-after Old Town Niagara-on-the-Lake, this property offers a rare opportunity to embrace luxurious living. This bungalow features 2,285 sqft with 3 large bedrooms, 3 bathrooms, a double car garage, a gas fireplace, a rear-covered deck, and a large 62x168 lot surrounded by mature trees. As you step inside the home, be awe-inspired by the grandeur of the 13ft ceilings at the foyer, 10ft ceilings through the main floor, and vaulted ceilings in the great room. Luxury finishes are present throughout, which include custom cabinetry, hardwood flooring, a tiled glass shower, 8 ft doors, oversized black windows & much more. Still time to select certain finishes, please contact the listing agent for further information and details on the property. Occupancy date of August/September. (id:57134)
RE/MAX Niagara Realty Ltd

