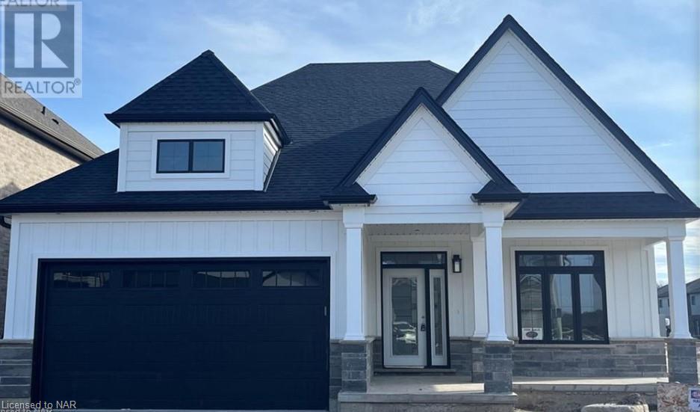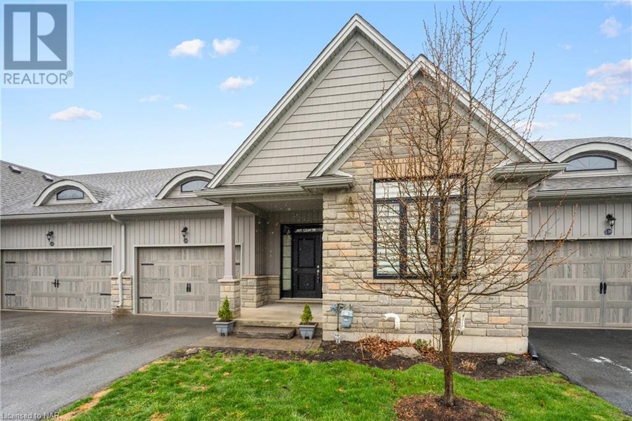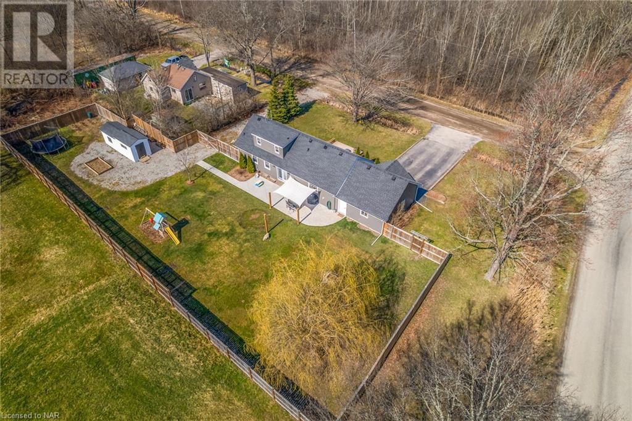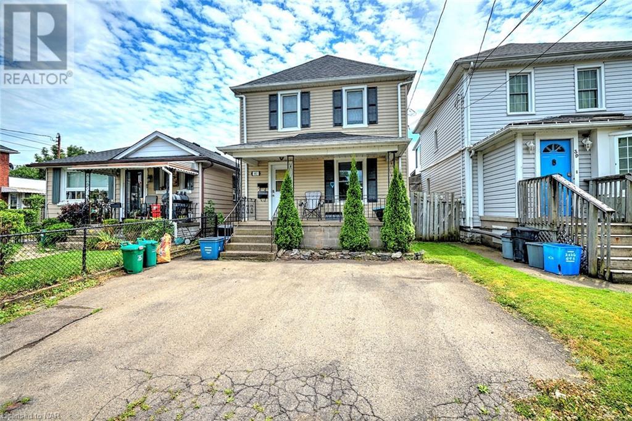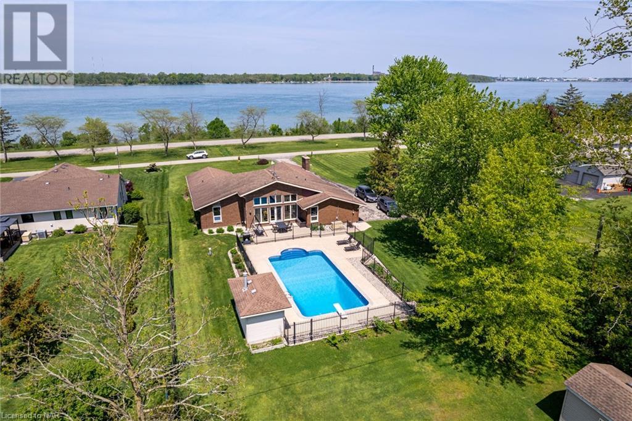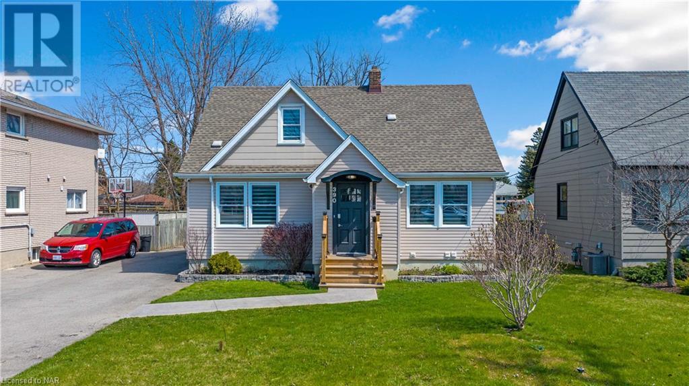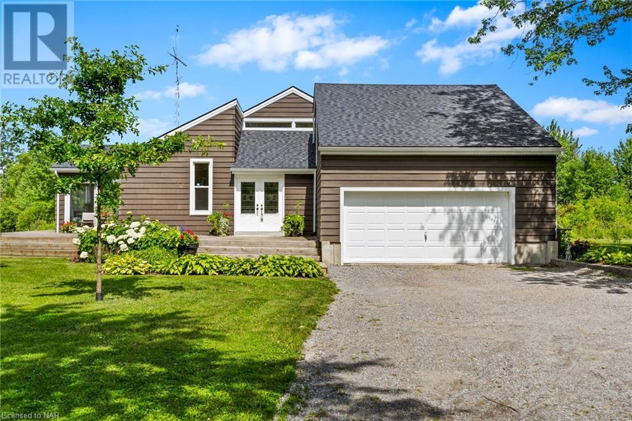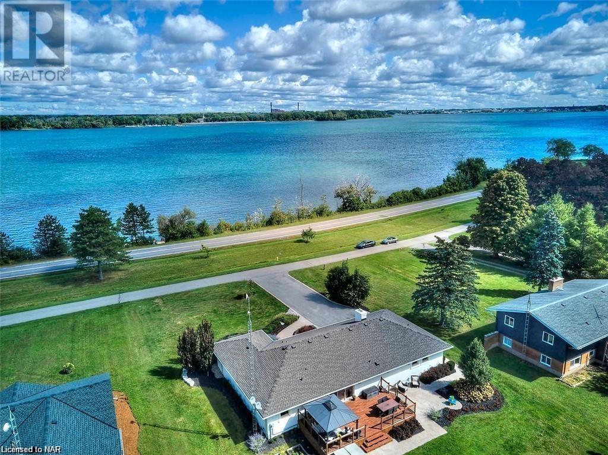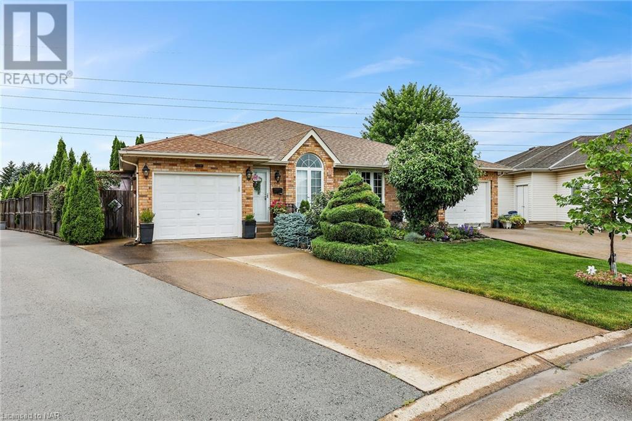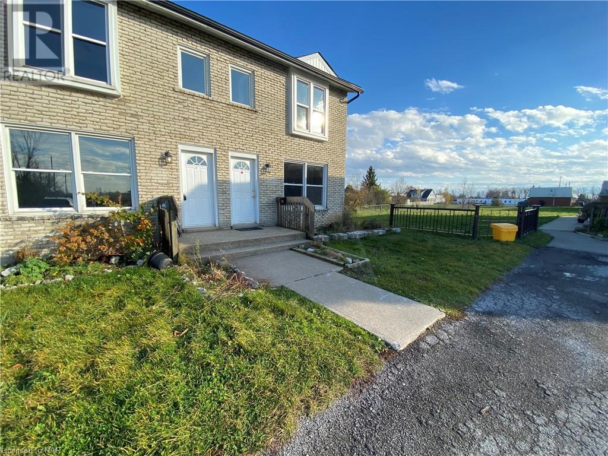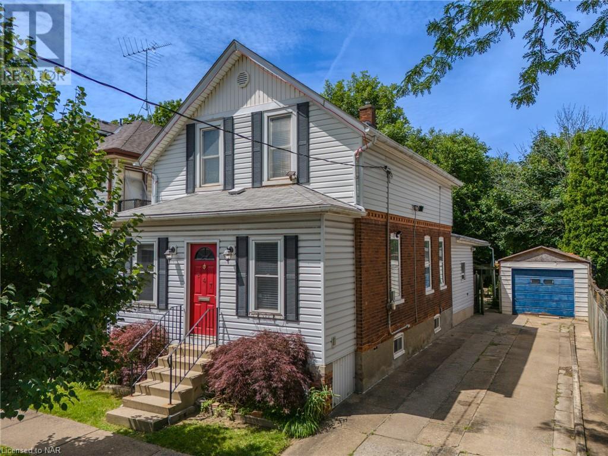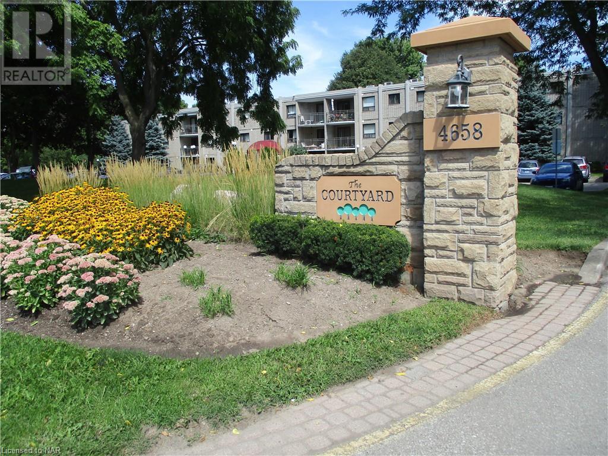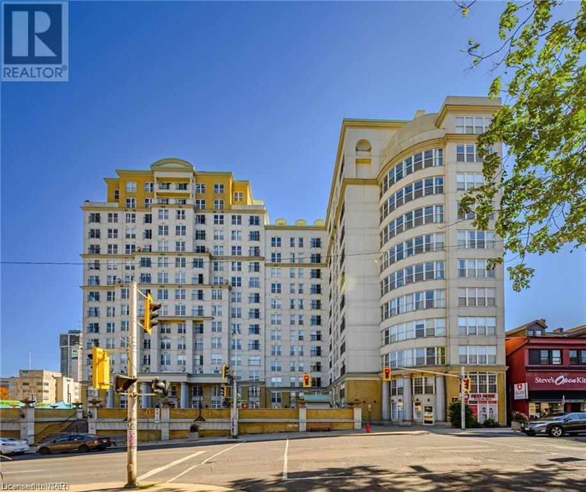7818 Sweet Birch Road
Niagara Falls, Ontario
Built in 2016 this 4 bedroom, 3 bathroom, Single Detached House is sure to impress. The homes' close proximity offers great walkability to not only schools and parks, but also to Heartland Forest. Notable property features include; Quiet Street, Gas Fireplace in the family room, Upper-level laundry, Fully fenced backyard, Inside access to the attached garage, Primary bedroom 4 piece ensuite and Walk in closet. Book your showing today to avoid disappointment tomorrow, offers are welcomed anytime. (id:57134)
RE/MAX Niagara Realty Ltd
353 South Pelham Road
Welland, Ontario
**Charming Fully Renovated Bungalow with Backyard Oasis and In-Law Suite** Welcome to this beautifully renovated 1950 sq ft bungalow with 3750 sq ft of living space, perfectly blending modern amenities with cozy charm. Located in a prime neighborhood close to all amenities, this home is an ideal retreat for families and entertainers alike. **Main Floor Highlights:** - **Spacious Living Area:** The open-concept living room boasts ample natural light and a warm, inviting atmosphere, perfect for both relaxation and entertaining. - **Gourmet Kitchen:** Fully updated open concept with high-end appliances, sleek granite countertops, and plenty of storage, making meal preparation a joy. - **Bedrooms and Bathrooms:** Three generously sized bedrooms and two pristine bathrooms offer comfort and convenience. The master suite features an additional en-suite bathroom for added privacy and luxury. **Lower Level:** - **In-Law Suite:** This self-contained suite comes with a separate entrance, providing privacy and independence. It includes two spacious bedrooms, a full bathroom, separate kitchen and a well-appointed living area, ideal for extended family or guests. **Outdoor Oasis:** Step into your personal paradise in the backyard, designed for ultimate relaxation and entertainment. Enjoy the luxurious pool, perfect for cooling off on hot summer days. The outdoor bar and enclosed seating area are great for hosting gatherings or unwinding in the evening. **Additional Features:** - Proximity to all amenities, including shopping centers, schools, and parks. - Private and tranquil setting, offering a perfect escape from the hustle and bustle. Don’t miss the opportunity to own this stunning, fully renovated bungalow with a backyard oasis and a full in-law suite. Experience the perfect blend of comfort, luxury, and convenience in your new home. Schedule a viewing today and prepare to fall in love! (id:57134)
Revel Realty Inc.
801 Metler Road
Fenwick, Ontario
Introducing Homes by Hendriks, where exceptional craftsmanship and outstanding customer service converge to create your dream home. Renowned as a reputable builder with an unwavering commitment to quality, Hendriks has established a remarkable reputation in the real estate industry. This enticing opportunity offers more than just purchasing land; it presents an exclusive chance to forge a lasting partnership with Hendriks through a tied build contract. You can be confident that your home will be constructed with the utmost attention to detail and the finest materials. What sets Home by Hendriks apart is their dedication to fulfilling your vision. As a Buyer, you have the liberty to collaborate with the builders and craft a personalized design that suits your unique preferences and lifestyle. From the layout and architectural style to the finishes and fixtures, your dream home will truly be a reflection of your individuality. (id:57134)
RE/MAX Niagara Realty Ltd
2876 3 Highway E
Port Colborne, Ontario
You will love this custom-built raised bungalow with a massive 36'11 x 24'8 triple garage! Nestled on 1 acre, this stunning home boasts an open concept main floor with vaulted smooth ceilings and a beautiful 30'3 x 13'4 covered deck walk-out off the kitchen, perfect for enjoying your morning coffee while overlooking the estate. The spacious primary suite features a walk-in closet and ensuite. The lower level includes a third bedroom, den, rec room, full bath, and a walk-up to the second garage with a second kitchen. This home has so much to offer and is a must-see! Connect today for your private tour. (id:57134)
Royal LePage NRC Realty
1 Addison Drive
St. Catharines, Ontario
Stunning 3 Bedroom, two Storey home in highly sought after location, just steps to Rotary Park and waterfront trails along 12 mile creek. This convenient location offers quick access to all amenities including shopping, restaurants, highway access and more! You'll love the stone exterior of this former model home, providing great curb appeal. Upon entering the home you'll be wowed by the 2 storey entryway and vaulted ceilings. The main level features wide plank luxury vinyl flooring, a modern kitchen with white cabinetry, updated counters, breakfast bar, tile backsplash and stainless steel appliances. The living room offers soaring vaulted ceilings that are open to the 2nd level, a gas fireplace, and a patio door that leads to your private deck and fully fenced backyard. You'll love the dinette just off the kitchen plus a formal dining room - perfect for any large family. The main floor master suite offers a large walk-in closet and 4pc ensuite with large soaker tub and separate shower. A 2pc bath for guests and convenient main floor laundry room with access to the double garage completes the main level. The second level offers 2 additional large bedrooms and another 4pc bath. The fully finished basement was professionally finished in 2021 and features a large great room with games area, bar with custom counter top, and Rec room area with contemporary built in cabinetry. The basement also offers an office, 2pc bath, and a large utility room which provides plenty of additional storage space. Other features include: sprinkler system (2021), pot lights throughout, an owned hot water heater, and central vac. (id:57134)
Century 21 Heritage House Ltd
65 Talbot Avenue
Welland, Ontario
Welcome to 65 Talbot Ave, Welland. This beautiful 3 bed, 2 bath Bungalow has been recently renovated and is located in a family friendly neighbourhood close to Glenwood Park , International Flat Water Centre and the Canal, perfect spots for you to sit and relax or to enjoy a peaceful walk. The interior of the home flows seamlessly with kitchen and dining areas open to allow for conversation while cooking. Kitchen door leads to to deck overlooking the yard, perfect for your morning coffee. Main level is complete with living room, 3 pc bath and 2 well sized bedrooms. Primary bedroom features walk in closet. Lower level is finished with third bedroom, 4 pc bath, laundry, storage and an additional living area. This home is sure to check off the boxes! (id:57134)
Revel Realty Inc.
6557 Mary Drive
Niagara Falls, Ontario
Nestled in a family-friendly neighbourhood, this beautifully maintained 2-story home offers the perfect blend of comfort and style. Built in 2009, the residence boasts a contemporary design with a touch of classic elegance, providing an inviting atmosphere for families and guests alike. Ample space for your family and guests with well-sized rooms designed for comfort. Enjoy the open-concept living and dining areas, perfect for entertaining or relaxing with loved ones. Modern Kitchen is equipped with updated appliances, plenty of counter space, and storage, making meal prep a breeze. The 2nd floor loft is ideal for movie nights or unwinding after a long day. Master Suite has a walk-in closet and a luxurious en-suite bathroom. Beautiful backyard is well-maintained and offers a great space for outdoor activities, gardening, or simply enjoying the fresh air. Attached double garage provides convenience and additional storage space. Situated in a desirable area, close to schools, parks, shopping centers (Costco) and other amenities. Easy access to major highways and public transportation. Don't miss out on the opportunity to own this exceptional property! (id:57134)
RE/MAX Niagara Realty Ltd
30 First Street
Welland, Ontario
Are you looking for a great income property? Have a look at this! 2 separate units with private entrances, this semi detached property has a 3 bedroom apartment and a 1 bedroom apartment. Located near the hospital, canal and close to all amenities. Rents are at the current market value. At the back of the property there is parking and an oversize 1 car garage with a concrete floor and hydro. Try your offer! (id:57134)
Peak Performers Realty Inc.brokerage
405 Corvette Street
Welland, Ontario
Top to bottom renovated legal duplex for investment potential or for a live in and rent out one unit for income opportunity awaits the buyer. The main floor unit features 3 bedrooms, no carpets, a front porch an updated new kitchen and bathroom. A good size updated 2nd level Two bedroom unit. This duplex is a prime choice for homeowners seeking additional rental income or investors looking for a turn-key property. Both units are tenanted at present with market rent. Close to two elementary schools, Eastdale high school, parks and one block from the busy full amenity Lincoln Street shopping plaza. Invest or join our growing community in the City of Welland! (id:57134)
The Agency
17 Samuel Avenue
Fonthill, Ontario
Build your dream Two-Storey or Bungalow home with Accent Homes Niagara in Fonthill ,close walk to downtown ,walking trails, schools, library, plus nearby spectacular golf courses! (id:57134)
Royal LePage NRC Realty
8974 Willoughby Drive Unit# 25
Niagara Falls, Ontario
Welcome to Legends on the Green, where luxury meets tranquility in this exquisite 1251 sq/ft bungalow townhouse. Nestled in a serene setting with no rear neighbors, this fully loaded home boasts impeccable finishes throughout. Step inside to discover a spacious open-concept main floor featuring a chef's kitchen with ceiling-height cabinets, perfect for culinary enthusiasts. The kitchen flows seamlessly into the expansive living and dining area, complemented by a walkout to a rear covered deck with elegant glass railing. Enjoy the convenience of a main floor master suite complete with a walk-in closet and a luxurious 3-piece bath featuring spa-like details. An additional bedroom and a shared 4-piece bath offer comfort and flexibility for guests or family members. Located in a meticulously maintained and highly sought-after subdivision, this home is ideally situated near schools, shopping centers, golf courses, and offers easy access to the QEW. Laundry facilities can be conveniently moved upstairs with access from below. Discover the epitome of modern living in this thoughtfully designed townhouse. Your dream home awaits! (id:57134)
Exp Realty
135 Borden Trail
Welland, Ontario
Discover your dream home at 135 Borden Trail, located in the heart of Welland. This modern bungalow townhome is perfect for first-time home buyers, retirees or investors. This exquisite property offers 2 spacious bedrooms, 2 pristine bathrooms with over 1,300 sqft of comfortable living space. As you step inside, you’ll be greeted by a welcoming atmosphere featuring an open concept design, natural lighting, 9 ft ceilings, pot lights, high end light fixtures & engineered hardwood flooring throughout. The heart of this home lies in its gourmet chef's kitchen, complete with stainless steel appliances, white quartz countertops, subway tile backsplash, an impressive kitchen island with a breakfast bar & sleek white cabinetry with additional pantries. The kitchen seamlessly integrates into the dining area & spacious living room with a gas fireplace, creating the perfect ambience for entertaining. Relax in the generous primary suite, boasting 2 closets including a walk-in closet & a luxurious 3-pc ensuite with an upgraded glass walk-in shower. The main level also offers an additional bedroom, a 4-pc bathroom & a convenient laundry room with inside entry from the garage. Further highlights include an upgraded railing leading to the basement, ample parking with a 1.5 car garage and asphalt driveway & wooden deck. Walking trails out front and conveniently located near medical offices and shopping. Arrange a showing today & prepare to fall in love with your new home! (id:57134)
Revel Realty Inc.
555 Allanburg Road Road
Thorold, Ontario
This 1990 raised bungalow sits on a large 65x124 foot lot, in a very central location here in the Niagara Region. From this home you can get just about anywhere you need to throughout Niagara, in under 30 minutes. Nearby you have a public elementary school, a walking trail by the canal, and the Pen Centre. The home has 4 good sized bedrooms, and 2 full bathrooms. The kitchen provides ample counter space and cabinetry. The basement has oversized above grade windows to make sure you have natural light throughout the entire home. There is also 2 recreation rooms downstairs providing a perfect canvas to set up your basement for a bigger family, or to give your hobbies the space they need. Come have a look at this beautiful home. (id:57134)
Right Choice Happenings Realty Ltd.
19 Samuel Avenue
Fonthill, Ontario
Build your Dream Two -Storey or Bungalow home with Accent Homes Niagara in Fonthill, close walk to downtown and walking trails ,schools ,library and nearby spectacular golf courses parks! (id:57134)
Royal LePage NRC Realty
88 Lakeport Road Unit# 9
St. Catharines, Ontario
Exclusive waterfront location, a sought-after enclave of high-end townhomes located in desirable Port Dalhousie. Offering approx., 3500 on three levels of finished living space, this home showcases stately primary rms, which offer soaring ceiling heights and breath-taking views of the of the world-famous Henley Regatta, water course! This 3-storey home, features, formal two storey foyer, bright white eat in kitchen, with built in appliances and walk out to a deck, overlooking the water, a spacious living and dining room combo., with a fireplace, large double car garage, hardwood floors and marble floors, California style shutters. Up the grand staircase to the double master suite with fireplace and 5 pc ensuite bath with one walk-in closest and one double closet, dramatic views from the floor to ceiling windows, a spacious secondary bedroom with its own ensuite bathroom and a convenient 2nd fl. laundry. The Lower level features a walk-out to a covered deck, extra office/den, large home theater/family room, with built-ins, ample storage rooms, and a 3 pc bathroom. This home has been freshly repainted, and carpets cleaned and is ready to move in. serenity on so many levels plus you can enjoy everything that Port Dalhousie offers with dining, shopping within walking distance. Only Minutes to the QEW and transportation. (id:57134)
Royal LePage NRC Realty
4037 Bush Crescent
Beamsville, Ontario
Welcome home! This 2-story, 4-bdrm, 4-bath home located in a desirable neighbourhood offers a wonderful combination of comfort, convenience, and natural beauty. As you step inside, you'll immediately feel at home. The main floor features a home office or potential bedroom. Down the hall is a cozy family room with a gas fireplace. The spacious dining room is ideal for hosting gatherings and creating lasting memories with loved ones. The large eat-in kitchen is a chef's dream, equipped with beautiful cabinetry, a pantry for ample storage, and stainless-steel appliances. The kitchen also boasts a large island, providing plenty of space for meal preparation and casual dining. Oversized sliding doors off the kitchen lead to the backyard, where you can simply unwind in the fresh air on the back deck. Upstairs, you'll find a generously sized primary bedroom with an ensuite bathroom that is filled with natural light. Double walk-in closets offer plenty of space for your wardrobe essentials. Additionally, the primary bedroom features a balcony where you can enjoy your morning coffee or soak up the sun. Three more spacious bedrooms provide comfortable living spaces for family members or guests, as well as a jack and jill bathroom. The upper loft family room offers versatility and can be used as an additional living area or entertainment space. The unspoiled basement with a basement walk-up is a blank canvas that allows you to create a space that suits your unique needs and preferences. It offers potential for a self-contained in-law suite. Surrounded by stunning vineyards, excellent schools, and expansive green parks, this property offers the perfect blend of tranquility and accessibility. Experience the relaxing winery lifestyle right at home while still being close to all amenities. Contact us today to schedule a viewing and start envisioning your future in this wonderful property. (id:57134)
RE/MAX Niagara Realty Ltd
2913 Ridgemount Road
Fort Erie, Ontario
Escape the busy city life and embrace tranquility with this charming country property in Stevensville! Situated on approximately half an acre of land, you'll love the peaceful surroundings while enjoying quick access to trails, the Niagara Parkway, the marina, and the QEW. With many updates throughout, this property offers a fresh and spacious feel, filled with natural light. The spacious garage and shed are ideal for all your storage needs. With ample room for hobbies and activities, this is the ideal place for those seeking a balance between rural charm and accessibility. Don't let this opportunity to embrace country living slip away. (id:57134)
Real Broker Ontario Ltd.
385 Winston Road Unit# 1611
Grimsby, Ontario
Welcome to resort-like living in Grimsby On The Lake's ODYSSEY condos. Appointed with two balconies, this 982 sqft corner unit offers postcard perfect view of both the Niagara escarpment as well as Lake Ontario. Modern and welcoming with 2 bedroom and 2 full baths - including primary ensuite, this sun-filled condo is the perfect spot to call home. The kitchen features granite countertops, ceramic backsplash, spacious island, and stainless steel/black appliances including a space-saving above-the-stove microwave. Beyond the suite, there is a world of amenities waiting for you to discover and enjoy including an exercise room, yoga studio, roof-top deck, BBQ area, and 24-hr concierge. Just minutes from the QEW, commuting is a breeze, and with the added benefit of close by parks, trails and conservation areas, as well as shops and restaurants at your doorstep, including a wine bar and pub literally next door. This address checks all the boxes, and then some. Wind country awaits - all you need to do is MOVE IN! (id:57134)
Royal LePage NRC Realty
4226 Terrace Avenue
Niagara Falls, Ontario
Discover this exquisite and tranquil 2 bedroom + office, 2-storey home just a stone's throw away from the famed River Road and The Falls. Boasting a classic layout, this property has undergone thoughtful renovations with practicality in mind for each room. As you enter the main foyer, you are greeted by an expansive living and dining area. The first floor is completed by a kitchen, dinette, powder room, and laundry area. Ascend the staircase, adorned with an enchanting stained-glass window, to the second-floor bedrooms. An office/sunroom on this floor offers a delightful space to work or unwind. Recent upgrades include new Air Conditioning, a paved driveway, an electrical panel upgrade, and a new sump pump. With endless possibilities, this property can serve as a primary residence, a vacation home, or a lucrative vacation rental. Don't miss out on the opportunity to make this your dream home. (id:57134)
RE/MAX Niagara Realty Ltd
10567 Maplewood Drive
Wainfleet, Ontario
Quick possession is available on this adorable 2 bedroom bungalow with deeded access to Lake Erie and a short stroll from the Conservation area along Quarry Road. Suitable for a recreational retreat or year round home! Pick apples and pears from your rear yard before you enjoy your evening meal on your private rear deck.Gather around your gas fireplace while you entertain your family friends. Spacious living area with many updates include vinyl windows, water treatment system, flooring and more! (id:57134)
RE/MAX Niagara Realty Ltd
3551 Cardinal Drive
Niagara Falls, Ontario
Welcome to a true masterpiece of elegance and luxury living.This exceptional bungalow featuring over 6000 sq/ft of finished living space nestled in desirable Mount Carmel, situated on a double lot spanning over half an acre & backing onto a ravine FEATURING no rear neighbours. Uniquely distinguished as the only lot of its caliber in the area, this property is a rare gem that offers a lifestyle of grandeur and exclusivity. Upon approach, you'll be captivated by the sheer splendor of the Ledge rock fieldstone facade. A standout feature of this remarkable residence is the expansive four-car garage, ideal for the car enthusiast or those who appreciate ample storage. Step inside, and the architectural marvel continues to unfold. Every corner of this residence exudes warmth and sophistication. Fully renovated from top to bottom, this home offers a harmonious fusion of classic charm and modern elegance.The main floor boasts soaring 11-foot ceilings that create an atmosphere of grandeur and spaciousness. The heart of the home is the full chef's kitchen, adorned with marble countertops and equipped with top-of-the-line Wolf appliances. From here, oversized sliding window doors offer an unobstructed view of the breathtaking escarpment, bringing the beauty of the outdoors seamlessly indoors. Additional luxuries include a well-appointed butler's pantry, two conveniently located laundry rooms, and a fully finished basement that promises endless entertainment possibilities. The basement features an impressive 18-foot granite bar and double island, perfect for hosting gatherings and creating unforgettable memories. An exquisite wine display adds a touch of sophistication to the space, creating an ambiance of refined indulgence.This property is a true masterpiece, where every detail has been meticulously curated to provide a living experience that is nothing short of extraordinary. (id:57134)
RE/MAX Niagara Realty Ltd
N/a Angie Drive
Niagara Falls, Ontario
These homes are selling out fast!! Blythwood Homes, a distinguished builder, is set to construct this exquisite 2-storey custom home, anticipated for completion by March 2025, located in the new & upcoming Garner Place. Boasting over 2400 sq ft, this home includes the potential of a full in-law suite in the basement with a separate entrance. The well-designed main floor features a seamless layout, showcasing a spacious foyer at the main entrance and the two-car attached garage. It includes a powder room, an open-concept great room, a sophisticated custom kitchen with a large island, and a dining area leading to a backyard terrace. A notable addition is the expansive walk-in pantry adjacent to the kitchen. On the second floor, four generously-sized bedrooms provide ample closet space, complemented by two full bathrooms and a spacious laundry room. The primary bedroom retreat is a haven with a spa-like 5-piece bathroom and an expansive walk-in closet. The other three bedrooms share a 4-piece bath and offer either walk-in or double closets. Further notable features include 9' ceilings on the main floor, quartz countertops, luxury vinyl on the main floor, & more. *Optional upgrades are available. There is still time to pick your finishes! This home not only represents the epitome of luxurious living, but offers great opportunity with a potential in-law suite & is situated in a prime location near shopping such as the new Costco & more, excellent schools, parks, and more. For further information, please do not hesitate to reach out! Your dream home awaits—call today for more details. **Please note- some of the photos shown are from a previous build, just to show the look of the finishes (id:57134)
Royal LePage NRC Realty
11357 Fowler Road
Wainfleet, Ontario
Tranquility awaits at this beautiful, all-season lakefront bungalow located at 11357 Fowler Road! This captivating property is over half an acre in size and comes equipped with a gorgeous beach and a massive, detached double car garage. With breathtaking views of Lake Erie, this home is perfect for those seeking a serene retreat from a busy lifestyle. Complete with three bedrooms, a sunroom, mudroom, 3-piece bathroom, along with a dedicated laundry room, this home is sure to be suitable for a wide range of families. The natural light from the ample number of windows fills the home and accentuates its charming features, creating a truly inviting atmosphere. The large eat-in kitchen is ideal for preparing meals and entertaining guests. While the living room, with its wood-burning fireplace and spectacular view of the lake, adds an extra touch of comfort and coziness during those chilly evenings. As you step outside, you're sure to appreciate the expansive surrounding lot. This property boasts a perfect balance of lush green space and calming waterfront, making it an ideal location for nature lovers. The house and garage are set back, away from the road and from the moment you approach this home the feeling of exclusivity will be evident. With ample space, you need not worry where guests will park when they come to visit. Featuring an impressive loft with room for all your toys, big and small, the garage is certainly an added bonus to this already fabulous package. Surrounding this lovely home are many activities to enjoy. If you enjoy hiking, you'll be pleased to know that Morgan's Point Conservation Area is just a short walk away. While if you prefer to spend your days out socializing, soaking in the sun on the sandy shore - you can take a quick drive, spend a few hours at Long Beach and then head over to DJ's Roadhouse for dinner. If you've been searching for the perfect waterfront property to create lasting memories with your family, wait no longer - this is it! (id:57134)
Revel Realty Inc.
41 Albert Street
Welland, Ontario
INVESTORS WELCOME. A fully tenanted duplex, with consistent rental income. Rental income is approximately $3,220/month, with a yearly total of $38,640. Both upper and lower unit have been updated and meticulously maintained. Floors, trim, walls, cabinets, countertops and bathroom fixtures are all in great shape. AC, heating, electrical and plumbing all updated and in great working order. Turnkey opportunity for consistent and predictable cash flow. Book your showing, it won't last long! (id:57134)
Revel Realty Inc.
41 Albert Street
Welland, Ontario
INVESTORS WELCOME. A fully tenanted duplex, with consistent rental income. Rental income is approximately $3,220/month, with a yearly total of $38,640. Both upper and lower unit have been updates and meticulously maintained. Floors, trim, walls, cabinets, countertops and bathroom fixtures are all in great shape. AC, heating, electrical and plumbing all updated and in great working order. Turnkey opportunity for consistent and predictable cash flow. Book your showing, it won't last long! (id:57134)
Revel Realty Inc.
2179 Niagara Parkway
Fort Erie, Ontario
Find your peaceful retreat by the river in this stunning 3-bedroom, 2-bathroom contemporary home, thoughtfully designed for tranquility and elegance. The formal living room, with its panoramic river views, cathedral ceiling, and cozy gas fireplace, serves as a perfect space for relaxation. Adjacent to this, the dining room also boasts beautiful water views, providing an ideal setting for refined dining and social gatherings, and can alternatively function as a cozy den. Each of the spacious bedrooms offers a sanctuary of comfort, particularly the master bedroom, which delights with its own scenic river vista and an ensuite bathroom. On the main floor, a versatile great room faces south, offering expansive views of the nearly 1-acre property. This home has been meticulously maintained and recently updated with a new septic system, an inground, heated salted water pool, roof shingles, a furnace, A/C, and a gas generator all updated in 2015, along with most of the flooring and fresh paint throughout. Constructed with attention to detail and situated in a prime location, this home epitomizes premium living. This is an extraordinary opportunity to own a high-quality home in a sought-after riverfront setting. Do not let this chance slip by—call today to arrange your visit and immerse yourself in the serene beauty of riverfront living. (id:57134)
Century 21 Heritage House Ltd
390 Geneva Street
St. Catharines, Ontario
Licensed Airbnb !!! Welcome to 390 Geneva St. in St. Catharines desirable north end. This fully renovated home is larger than it looks!! Boasting 5 bedrooms, 2.5 bathrooms and 2 kitchens. Nestled on a very attractive, fully fenced 50' X 150' lot which has been professionally graded with fresh sod and a partially covered 25' x 35 brand new stamped concrete patio in the back and walkway on the front. Some upgrades include plumbing, electrical, all LED lighting and fixtures, roof, most windows, matte black modern hardware, new stainless steel appliances up and down with new washer and dryer, professionally painted, new hot water heater, new flooring throughout and renovated kitchens & bathrooms. Convenient location close to public transit, schools, all amenities and quick highway access. Bright and welcoming main floor layout with eat-in kitchen, dining room, living room, 2pc bathroom and bedroom. Upstairs, you have 3 more bedrooms with another 4 piece bath. Fully finished in-law suite basement 2 spacious bedrooms, second kitchen with large rec room, 4 piece bath and Laundry. Incredible pool-sized backyard and parking for 4 cars with detached single car garage. Get ahead of Ontario's new ADU (Accessory Dwelling Units) legislation. Great potential for a legal secondary suite with additional detached garden suite or coach house for even more income! (id:57134)
RE/MAX Niagara Realty Ltd
5750 Morrison Street
Niagara Falls, Ontario
Welcome to 5750 Morrisson St., Niagara Falls—a charming raised bungalow with endless possibilities! This spacious property offers the perfect blend of comfort and versatility, featuring 2 bedrooms and 1 bathroom, open concept kitchen with dining and living room on the upper level, laundry and a large bedroom, separate kitchen, bathroom, and laundry in the lower level—a true potential for rental income or multigenerational living. basement was separately rented for 1500/month plus utilities. With a generously sized yard, complete with a gazebo, this home is an entertainer's dream, ideal for hosting family gatherings and enjoying summer BBQs. Meticulously maintained and cared for, this home boasts several upgrades, including a renovated kitchen in the basement, new appliances, and laminate flooring throughout. Whether you're looking for a place to call home or adding to your rental portfolio, this amazing Brock house has it all. Don't miss out on the opportunity to make this property yours—schedule a viewing today and start envisioning the possibilities! (id:57134)
RE/MAX Niagara Realty Ltd
3412 Vinehaven Trail
Vineland, Ontario
Discover your dream home in the tranquil enclave of Vinehaven Estates, nestled just moments away from the picturesque landscapes of Niagara. This spacious 2592 sq ft. residence boasts over 3800 sq ft. of finished living space, featuring an inviting open-concept layout perfect for modern living. From the sleek tiled kitchen backsplash and granite countertops to the cozy stone wood-burning fireplace, every detail exudes comfort and style. Step outside through the patio doors to your private oasis, complete with a pergola-shaded wood deck, a metal gazebo, and an inviting inground pool surrounded by lush landscaping. With a fully finished basement offering a wet bar, rec room, sauna, and more, this home is an entertainer's paradise. Enjoy the convenience of main floor laundry, a double car garage, and easy access to nearby amenities, schools, and the scenic wonders of the Niagara region, including local wineries and conservation areas. Welcome to your serene escape in the heart of Vinehaven Estates. (id:57134)
Revel Realty Inc.
286 Cushman Rd Road Unit# 117
St. Catharines, Ontario
Welcome to 117-286 Cushman Road, a lovely townhouse-style condominium located in the highly sought after north end St. Catharines, in a quaint community close to the Welland Canal. This 2-storey is a spacious end unit with an attached 1-car garage, an asphalt driveway that provides an additional parking space as well as ample visitor parking nearby. The main floor offers open concept living featuring kitchen that boasts granite counter tops, high end wood cabinets and a butcher block island. The kitchen flows seamlessly to the dining and living room area allowing for great conversations. Main floor is completed with a 2 pc bath and a patio door that leads to a fenced in private yard. Second level offers 3 well sized bedrooms and 4pc bath. Basement offers a laundry/storage area and a finished rec-room that could easily be a kids play area, movie room, man/woman cave etc. Close to all amenities such as walking trails, shopping, and schools makes this a great location for a home to call yours! (id:57134)
Revel Realty Inc.
2727 Prince William Street Unit# 2
Jordan Station, Ontario
Looking for a NEW & CUSTOM BUILT home in a well-established community? Jordan Station is a sought after charming niche in Niagara that is tucked away yet conveniently close to all amenities. This 1900 sq ft two storey semi detached home (on a 165ft deep lot) has an open concept main floor with 9 foot ceilings, engineered hardwood flooring, while the front door foyer and powder room boasts premium grade porcelain tile. Loads of natural light, a neutral palette enhanced by the upgraded lighting package, a gas fireplace and recessed ceiling truly makes this room 'Great'. The kitchen & island is gleaming with Quartz counter tops, a double glazed graphite sink, shaker style cabinets, as well as under cabinet lighting. Head upstairs where you will find the luxurious primary bedroom retreat with a walk-in closet, and try not to dance around in an even more impressive spa-like ensuite bathroom with tiled, glass shower & separate extra deep free standing tub. The other two large bedrooms, each with double closets, share the other 4 pc bathroom. The laundry room, also located on this level has full cabinetry & quartz countertop with single graphite laundry tub. Need more living space?! The basement offers an unfinished open area with above average ceiling height. There are SO many perks to this home. The garage is equipped with an insulated steel door w/glass inlay & garage door opener w/keypad (myQ technology). A security system, google thermostat for high efficiency furnace and A/C, HRV unit & On demand hot water unit, pot filler in kitchen as well as maintenance free eavestroughs, so many reasons to make this listing a favourite. Easy to view and even easier to access via the QEW. In summary, 2727 Prince William has as much to offer as the Region so don't miss out on this one! (id:57134)
Bosley Real Estate Ltd.
50672 Green Road S
Wainfleet, Ontario
Discover the epitome of luxury and privacy at 50672 Green Road South, Wainfleet, ON, arguably the best lot in Wainfleet, a meticulously crafted 2700 sqft bungalow setback on a lush 10-acre estate, with no neighbours in sight. This exquisite home boasts unique one-of-a-kind architectural features with vaulted ceilings throughout and an abundance of natural light. The property includes a stately, tree lined in/out circular driveway, providing ample parking and ease of use. Privacy is paramount with extensive treed grounds and a scenic 1-acre pond with trails and hardwood forest. As soon as you enter this home, you are greeted with durable slate flooring, interior access to the garage, large foyer and a view of this home's stunning floor plan. The kitchen is equipped with generous counter and cupboard space and leads into the formal dining room as well as a sunroom that overlooks the spectacular pond. The home also offers three spacious bedrooms all with ample natural light and considerable walk-in closets, two elegant bathrooms, one 5-piece and one newly renovated 3-piece with primary ensuite access. The large living room has a newer wood burning fireplace and an expansive formal dining room with 16ft ceilings and skylights. Additional amenities include: a versatile main floor den, executive office with floor to ceiling windows, indoor cedar sauna, large two-car garage, and a hidden 10x20 storage shed. Designed for those who appreciate the finer details, this property combines stunning aesthetics with exceptional functionality, making it the perfect sanctuary for privacy and luxurious living. (id:57134)
RE/MAX Niagara Realty Ltd
2129 Niagara Parkway
Fort Erie, Ontario
This beautifully crafted open-concept bungalow, perfectly positioned along the picturesque Niagara Parkway, is a marvel of design and location. With sweeping vistas of the Niagara River and Grand Island State Park visible from almost every room, this residence offers not just a home but a retreat. It is conveniently located a short distance from Millers Creek Marina and provides direct access to the charming Niagara Parks bicycle path right from the driveway. The home's centerpiece is its expertly designed kitchen, perfect for hosting gatherings, featuring a substantial 11-foot island, high-end Jenn-air appliances, and a convenient bar fridge. This kitchen flows seamlessly onto an expansive deck, designed for relaxation and entertainment with sitting areas, a hot tub, and BBQ facilities. Recent enhancements have significantly upgraded the property, including a sophisticated stucco exterior with custom window framing and trim, a newly installed roof, and a beautifully updated main bathroom. The interior is just as impressive with quartz countertops, a chic marble lantern backsplash in the kitchen, and a luxurious walk-in shower and custom vanity in the renovated ensuite. Further comprehensive updates include new windows, doors, trim, engineered hardwood floors, A/C, central vacuum, and outdoor concrete pathways. The heating system has been upgraded with a high-efficiency, 3-stage furnace installed in March 2018 following an energy audit. The living space is marked by soaring cathedral ceilings and features a stunning custom stone fireplace with a gas insert. The master bedroom is a serene sanctuary offering panoramic views and ample storage with a spacious double closet. The basement has been transformed into a large recreation room with a convenient half-bath. Externally, the property boasts an eleven-car asphalt driveway complemented by stamped concrete curbs, sidewalks, porch, and sitting areas, which encircle a private yard that includes a shed. (id:57134)
Century 21 Heritage House Ltd
67 Kingsmill Street S
Fort Erie, Ontario
LOVINGLY CARED FOR TWO OWNER BRICK BUNGALOW LOCATED IN QUIET FAMILY NEIGHBOURHOOD ON DEAD END STREET CLOSE TO ALL AMENITIES & QEW! BRIGHT OPEN CONCEPT KITCHEN, DINING & LIVING AREA, TWO BEDROOMS WITH A POTENTIAL FOR A THIRD IN THE UNFINISHED BASEMENT & SPACIOUS KITCHEN WITH MARBLE ISLAND THAT IS PERFECT FOR ENTERTAINING. FRENCH DOORS OFF KITCHEN LEADS TO IN GROUND POOL & SPACIOUS REAR YARD. GLEAMING HARDWOOD FLOORS FLOW THROUGHOUT MOST OF THE MAIN LEVEL, LARGE BATH FEATURING A JACUZZI TUB & BONUS WALK-IN CLOSET/STORAGE ROOM. COVERED FRONT PORCH, 1.5 ATTACHED GARAGE, GENERAC GENERATOR, REVERSE OSMOSIS WATER SYSTEM & SOLAR PANELS ON GARAGE THAT HEAT THE IN GROUND POOL. POOL PUMP (2023), NEW WINDOW IN SHED (2023), NEW ROOF (2019). COME SEE WHAT THIS WONDERFUL HOME HAS TO OFFER! (id:57134)
D.w. Howard Realty Ltd. Brokerage
5499 Desson Avenue
Niagara Falls, Ontario
The legal four plex is fully rented to good tenants and is an Investors dream! Tourist commercial zoning, close to all major attractions, prime rental area. A one of a kind property which has been beautifully renovated over the years by the present owners. Each unit has their own entrance, furnace, gas hot water tank and hydro service. Nestled on the same lot, the main building consists of three two bedroom units while the cottage is a stand-alone structure with one bedroom. (id:57134)
Royal LePage NRC Realty
6374 Lucia Drive
Niagara Falls, Ontario
Nestled in the prestigious Terravita subdivision of Niagara Falls, this exceptional home embodies the pinnacle of luxury and modernity. Celebrated for its 10' ceilings, 8' doors, high-end appliances with quartz countertops, and sophisticated stone and stucco exteriors, it captures the essence of elegant living. With driveway pavers and state-of-the-art irrigation, every detail underscores exclusivity. Enhanced with thoughtful upgrades, including contemporary glass railings, quartz backsplashes, waterfalls island, and superior flooring, this home also features a separate basement entrance, offering potential for a custom in-law suite. Large, bright, legal egress basement windows promise a space that's ready for personal touches. Positioned with no rear neighbours and backing onto the serene haulage walking trail, it ensures privacy. The home's abundant natural light highlights 2600 sq ft of open concept living spaces, 4 spacious bedrooms, with a primary suite boasting a luxurious 5-piece ensuite, alongside 2 additional bathrooms for comfort and convenience and a rough in for a future bathroom in the basement. The covered concrete patio extends living outdoors, perfect for relaxation or entertaining in seclusion. Its location is not just a retreat but a gateway to the sought-after Niagara lifestyle, minutes from Niagara-on-the-Lake's renowned restaurants, golf courses, shopping, and additional walking trails. Ideal for Toronto-area buyers seeking a luxurious escape without forsaking urban conveniences, this Niagara Falls residence offers a unique blend of sophistication, tranquility, and accessibility. A must-see in Terravita, where luxury living meets the charm of wine country. Taxes have yet to be assessed (id:57134)
RE/MAX Niagara Realty Ltd
7799 Yvette Crescent
Niagara Falls, Ontario
BACKSPLIT SEMI LOCATED ON A QUIET NORTH END CRES WITH NO REAR NEIGHBORS. OPEN CONCEPT WITH VAULTED CEILINGS IN LIVING & DINING ROOMS. VERY LARGE MASTER B/R WITH ENSUITE EFFECT AND A WALK-IN CLOSET. FINISHED REC/ROOM WITH GAS F/P. CONCRETE DRIVE AND WALKWAY TO PRIVATE AND WELL LANDSCAPED BACK YARD WITH PATIO. PERGOLA COVERING PATIO. UNDERGROUND SPRINKLER SYSTEM. FURNACE AND ROOF (2018) NEW GARAGE DOOR OPENER. ALL APPLIANCES INCLUDED. SPACIOUS KITCHEN HAS A MOVABLE ISLAND. BASEMENT IS FINISHED WIH A REC/ROOM & A FOURTH BEDROOM (id:57134)
RE/MAX Niagara Realty Ltd
252-3 Bertie Street Unit# 3
Fort Erie, Ontario
Welcome to 252-3 Bertie St, Fort Erie! This two-storey townhouse is completely renovated from top to bottom, and features 2+1 bedrooms, and 1.5 baths. This townhouse is conveniently located close to all amenities, grocery shopping, minutes to DMH Hospital, major highways-QEW, minutes to Peace Bridge (Buffalo) and minutes to the famous Crystal Beach! This spectaculars Townhouse has a newly renovated kitchen, bathrooms, fully finished basement with spacious rec-room and new flooring throughout the house! There's nothing left for you to do but move in and start living! Enjoy your private back deck fully fenced, your one parking spot and lots of green space in the complex. Don't miss out on this rare offering! (id:57134)
Revel Realty Inc.
3635 Hibbard Street
Ridgeway, Ontario
Modern Townhomes Coming Soon in Ridgeway! This to-be-built home is a spacious 1,481 sq.ft. interior-unit townhome in a brand new block of 8. They will be built by a local builder Niagara Pines with modern & stylish design and finishes. These homes feature open concept main floors with large living areas, fully equipped kitchens with islands, and dedicated dining spaces. Extend your living space outside to the back patio or deck with sliding doors off the dining room. Upstairs, a luxurious primary suite with a full ensuite and walk-in closet, plus 2 additional bedrooms and another full bath. This is a vibrant neighborhood where charming cafes, unique boutiques, and a diverse culinary scene are all within easy walking distance. If you enjoy the outdoors, the Friendship Trail is just steps away offering scenic paths for walking, running and cycling plus the waterfront and beach are just 5 mins away. It’s a great time to invest in and move to Ridgeway. While retaining its small-town character, this community is experiencing exciting growth. (id:57134)
Bosley Real Estate Ltd.
3631 Hibbard Street
Ridgeway, Ontario
Modern Townhomes Coming Soon in Ridgeway! This to-be-built home is a spacious 1,822 sq.ft. end-unit townhome in a brand new block of 8. They will be built by a local builder Niagara Pines with modern & stylish design and finishes. These homes feature open-concept main floors with large living areas, fully equipped kitchens with islands, and dedicated dining spaces. Extend your living space outside to the back patio or deck with sliding doors off the dining room. Upstairs, a luxurious primary suite with a full ensuite and walk-in closet, plus 2 additional bedrooms and another full bath. This is a vibrant neighborhood where charming cafes, unique boutiques, and a diverse culinary scene are all within easy walking distance. If you enjoy the outdoors, the Friendship Trail is just steps away offering scenic paths for walking, running and cycling plus the waterfront and beach are just 5 mins away. It’s a great time to invest and move to Ridgeway. While retaining its small-town character, this community is experiencing exciting growth. (id:57134)
Bosley Real Estate Ltd.
Part 1 Ash Street
Niagara Falls, Ontario
Seize the chance to create your dream home with this new build opportunity. 1300 sq foot home to be built. Buyers can choose their preferred floor plan, and the builder will customize the home to suit your needs. Located in a fantastic area, this property comes with a tarion warranty. Note: Pictures and room measurements are for advertising purposes only. (id:57134)
Royal LePage NRC Realty
150 Merritt Road
Fonthill, Ontario
With over 3000 sqft of finished living space, this home is in one of the most sought after areas of Fonthill. A canopy of trees graces the roadway close to the Bruce Trail and upcoming new development but still isolated enough to feel like a country escape. This home has 4 bedrooms; 3 bedrooms up and 1 down with a separate living space entirely with a separate entrance in the basement. The zoning of low-density residential development allows for future potential on this lot. This home is an escape from the city - right in the city. With forest and deer in your backyard and yet walking distance to the center of Fonthill. You truly found a gem here. The home is custom built and currently residing in it is the second owner. It is very well insulated and warm in the winter. The garage has been converted into a large family room but could easily be converted back to a large garage. The lot beside (PIN 640720110) is currently being used as part of the property but is a separately deeded lot. But preferably sold together. (id:57134)
Keller Williams Complete Realty
7205 Sharon Avenue
Niagara Falls, Ontario
Prime Location with an Expansive 150' x 105' Lot! Situated in the heart of Niagara Falls, this property is just a short stroll away from an array of restaurants, stores, and shops. Whether you're seeking a spacious home or a prime investment opportunity, this property delivers. Featuring a generous 2,400 sqft layout, this 5-bedroom, 2-storey home offers ample space for family living and entertaining, including parking for 10+ cars. The home boasts numerous updates, including a beautifully redesigned kitchen. BUILDERS TAKE NOTE: the sizable lot may offer the potential for multiple new homes. Don’t miss out on this versatile property! (id:57134)
Revel Realty Inc.
247 Russell Avenue
St. Catharines, Ontario
On a treelined street in an up-and-coming pocket of Midtown St. Catharines, is a one of a kind 1600 sq.ft. 2 storey home with a detached 1.5 car deep garage. Naturally light, high ceilings, original character, thick baseboards and trims and exposed brick. From the front door you will love the enclosed front porch that includes foyer and storage/coat and shoes room. Enter into the oversized living room and informal dining room. Love the space. A main floor 4 piece bath off the side and head to the back to see the floor to ceiling windows that bring in an abundance of light for the oversized chef’s kitchen. The sunroom is really a secondary hang out space. Perfect to keep everyone in the conversation. UP. 3 good size bedrooms await with a master having a wonderful skylight and 3 pc ensuite with deep soaker tub and skylight. The basement is high and dry and a great storage space. The back yard features a garage that is a perfect workshop. Trellised entrance from driveway to the back that has patio area, storage shed, lush and green pond with waterfall and private above ground pool nestled away by ivy and other greenery. Cannon Ball! What is not to love about this location with trendy cafés, great schools and trails to hit. “The Fitz” community has something for everyone. (id:57134)
RE/MAX Garden City Uphouse Realty
4597 Cataract Avenue
Niagara Falls, Ontario
CB ZONING ! RENOVATED 4 BEDROOMS WITH 4 BATHROOMS HOME LOCATED NEAR RIVER RD & DOWNTOWN AREA. EXCELLENT FOR 1ST TIME BUYER OR INVESTOR. 2 BEDROOM 2 BATHROOMS AT MAINFLOOR AND 2BEDRROM WITH 2 BATHROOMS AT UPSTAIRS . FENCED BACKYARD AND LAUNDRY ROOM AT MAINFLOOR . LOCATED IN VERY QUIET STREET . (id:57134)
Wisdomax Realty Ltd
4658 Drummond Road Unit# 314
Niagara Falls, Ontario
INVESTMENT OPPORTUNITY IN AN EXCELLENT BUILDING. PROPERTY IS BEING SOLD WITH THE TENNANT. (id:57134)
RE/MAX Niagara Realty Ltd
243 Ontario Street
St. Catharines, Ontario
Four-plex, with major potential upside. 5 hydro meters. Ample parking spots. 5 bathrooms. New shingled roof 2021. All water heaters are owned. Apprx 3000+ sq ft of finished living space. Income from the billboard. Close proximity to former General Motor Lands. Close proximity to proposed large condominium site on Pleasant avenue. Bachelor. Two 1 bedrooms+dens. One 2 bedroom + den with a finished basement with living room and full bathroom, with entrance to the basement at the front of the house. Legal non confirming currently rented as 4 units, CITY RECOGNIZES BUILDING AS 5 UNITS. (id:57134)
RE/MAX Garden City Realty Inc
135 James Street S Unit# 812
Hamilton, Ontario
Welcome to Chateau Royale that's perfect for you young professionals or commuters. Centrally located in the heart of Hamilton and the business district, the GO bus station, St Josephs Hospital, McMaster medical centre, restaurants and shopping . This 2 bedroom, 2 bath condo is spacious to provide comfort in condo living and has juliette balcony. Primary suite has an ensuite bath, walk in closet and in suite laundry. Amenities include fitness room, roof top garden, concierge and storage locker. (id:57134)
Royal LePage NRC Realty










