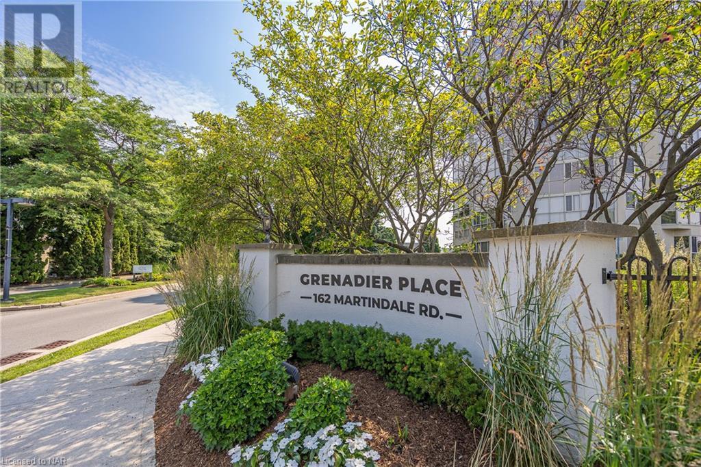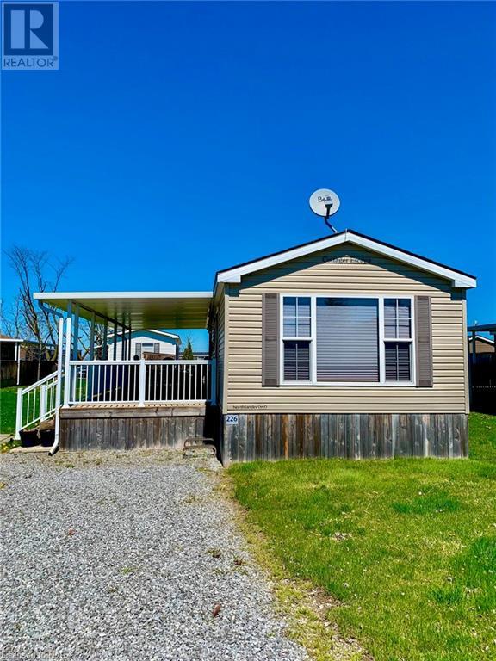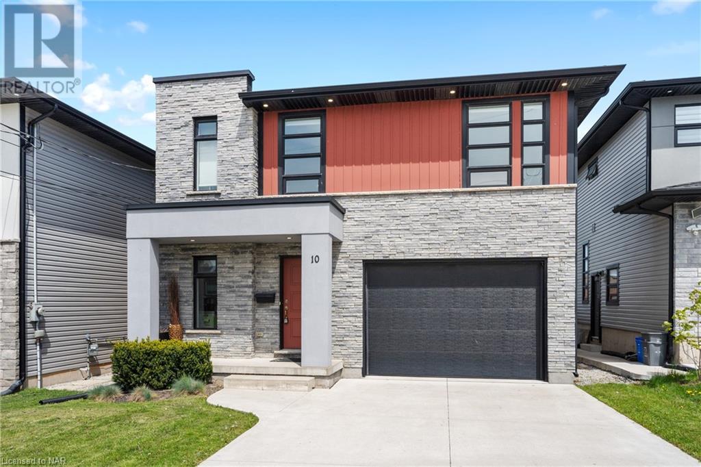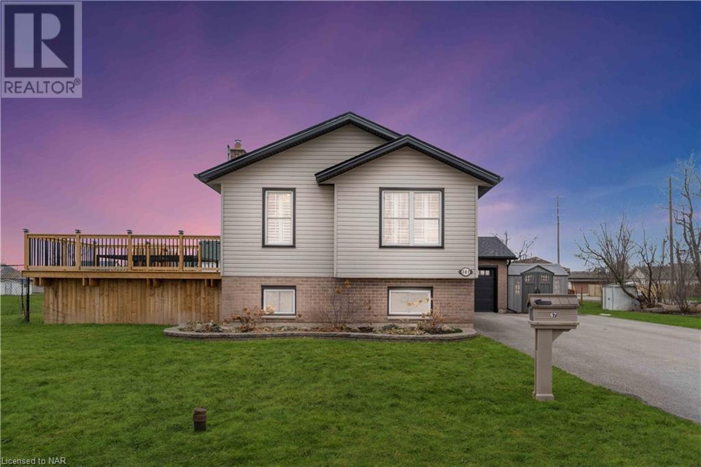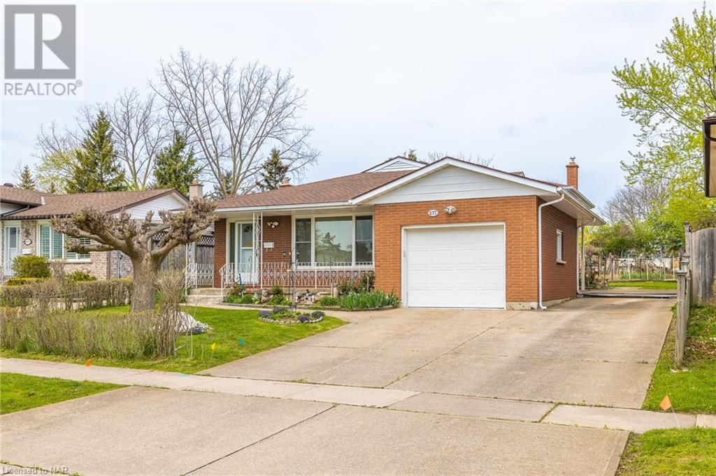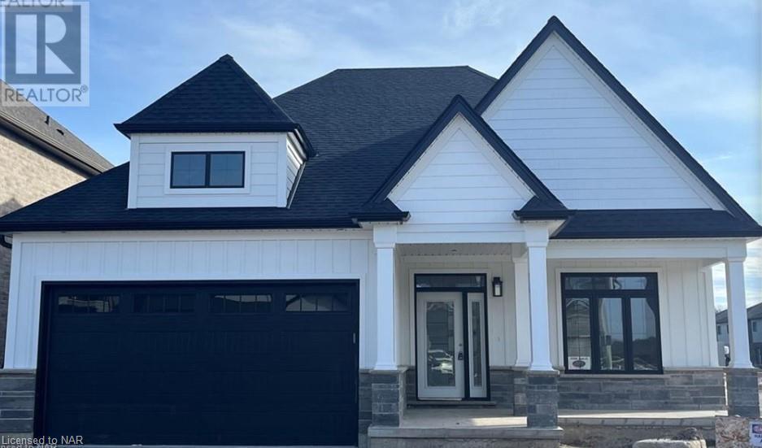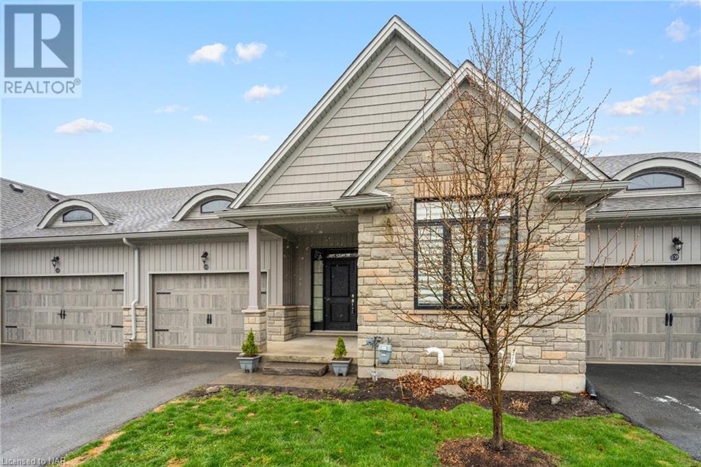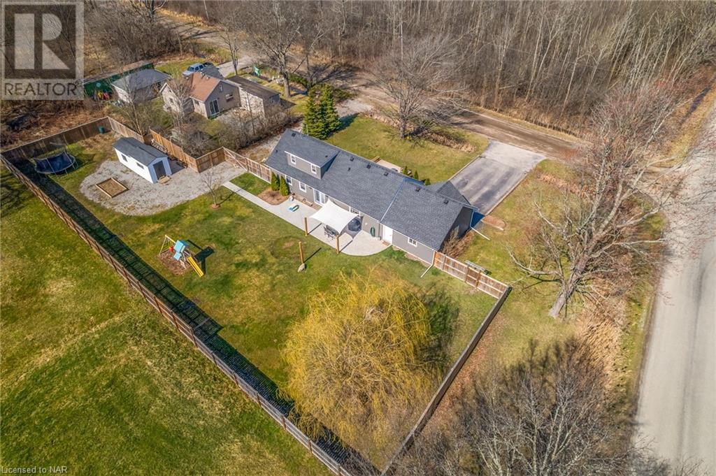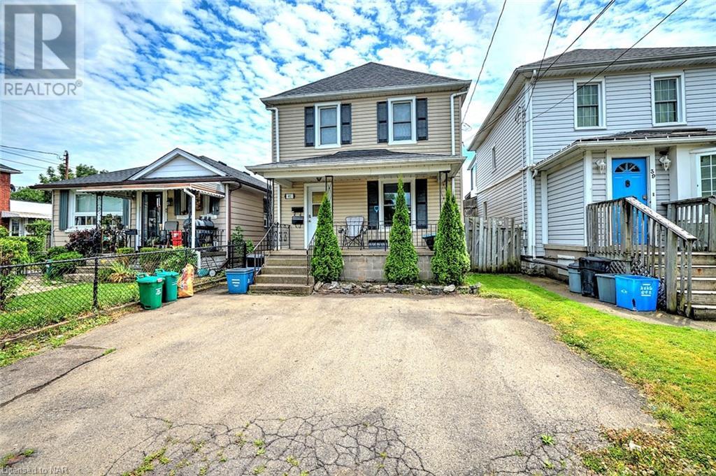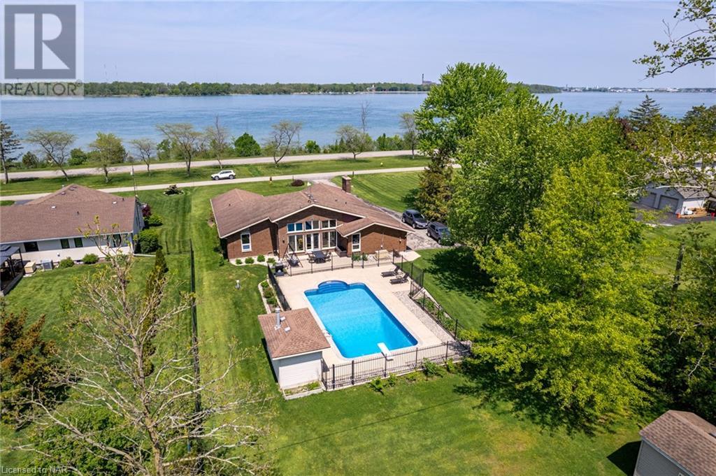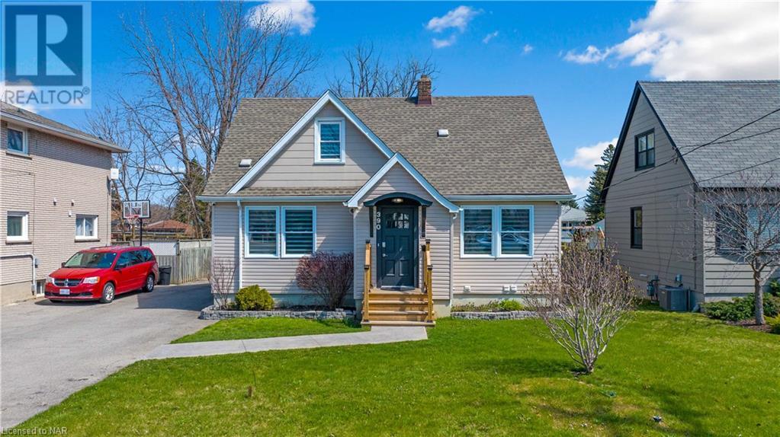118 West Street Unit# 203
Port Colborne, Ontario
Welcome to South Port Condo Unit #203, an exceptionally built 1-bedroom, 1-bathroom unit boasting over 700 square feet of meticulously designed living space. Enjoy an additional 70 square feet of balcony on the shores of the Welland Canal, offering breathtaking views and walkable access to numerous amenities. This brand-new unit features in-suite laundry, quartz countertops, stainless steel appliances, in-floor radiant heat in the bathroom, luxury vinyl plank flooring, and an integrated fireplace. The large balcony with ambient lighting provides a perfect spot for relaxation. Additional conveniences include a designated parking space and a deeded storage locker. The building offers numerous amenities, including a rooftop emergency generator to ensure basic building functions during power outages, a centrally located garbage disposal room on each floor, ground-floor bicycle storage, and a fitness centre. Residents can also enjoy the social lounge and outdoor BBQ area, along with the convenience of a full-time building superintendent. Experience luxurious canal-side living in this remarkable new condo. (id:57134)
Coldwell Banker Momentum Realty
162 Martindale Road Unit# 309
St. Catharines, Ontario
This 2 bedroom,2 bath unit in sought after Grenadier Place, is simply wonderful. Your spirit soars from all the natural light streaming in from the expansive floor to ceiling windows. The unit is an ideal size to entertain family and friends. This condo is carpet free with both laminate and hardwood flooring. The Living room is large with a delightful solarium to enjoy and use as a quiet space, reading room or office. The Kitchen, boasts ample cabinetry & counterspace with stainless steel appliances. The Primary Bedroom is a sanctuary with a private ensuite bath, whirlpool tub & has plenty of closet space. The second Bedroom can double as a den and there is a 2nd, 4 piece bath for your guests. Laundry is a breeze in the good size laundry rm with lots of extra storage space. The building itself has undergone extensive renos to the common areas which have taken it to the next level. The list of amenities is very long and include an indoor salt water pool, hot tub, sauna, gym, workshop, library, games room, guest suite services, party room, BBQ area, assigned underground parking and storage locker, car wash station & visitor parking. There is even a guest suite available to rent if the need arises. The location couldn't be better! Its close to fantastic shopping, restaurants, the hospital,QEW and Hwy 406. The condo fees are affordable and cover the utilities and basic cable TV. Its a lifestyle you deserve. Come & experience it for yourself! (id:57134)
RE/MAX Niagara Realty Ltd
215 Glenridge Avenue Unit# 1402
St. Catharines, Ontario
What a hidden gem of a location! This expansive 2-bedroom suite(facing south-north side) treats you to a picturesque vista of the escarpment and ravine. Conveniently positioned near the Pen Centre Shopping Mall and Brock University, and with a bus stop right at your doorstep, getting around couldn't be easier. Plus, with effortless access to the QEW and Hwy 406, you're seamlessly connected to wherever you need to go. Step inside, and you're greeted by an inviting open-concept living/dining area, seamlessly flowing onto a spacious balcony that showcases stunning views of the escarpment. The kitchen, also open-concept, boasts ample storage space, making it a dream for hosting gatherings. Both bedrooms offer generous proportions and share a well-appointed 3-piece bathroom. With Niagara College and the Outlet Collection Mall just minutes away, this property caters perfectly to seniors, students, and young professionals alike. It truly is a haven for those seeking both convenience and comfort. Plus, the condo fee includes all essential utilities, ensuring hassle-free living. Additionally, the current owner has an assigned underground parking spot and locker for added convenience. (id:57134)
RE/MAX Niagara Realty Ltd
356 Concession 3 Road
Niagara-On-The-Lake, Ontario
Discover your dream home with breathtaking views and a serene lifestyle. Nestled by a sprawling vineyard and the iconic Niagara Escarpment, this beautiful residence epitomizes luxury living. Boasting spacious rooms and contemporary amenities, it offers an enchanting panorama of rolling hills, lush forests, and endless vineyards. Whether you cherish fine wines or the beauty of nature, this home promises delight. Picture yourself enjoying your favorite vintage on the front porch, witnessing the captivating sunset over the vineyard, or leisurely exploring the picturesque countryside. Featuring expansive living spaces, a gourmet kitchen with maple cabinetry, white Caesarstone countertops, carrera marble backsplash, and luxurious bedrooms with individual ensuites, this home is perfect for entertaining or unwinding in style. Positioned near premier wineries and tourist attractions, it ensures endless activities. Don't wait—experience the epitome of luxury living now. Contact me to arrange a viewing and discover what makes this property truly exceptional. (id:57134)
RE/MAX Niagara Realty Ltd
1501 Line 8 Road Unit# 226
Niagara-On-The-Lake, Ontario
Grand Opening! Seasonal Resort open from MAY 1 TO OCT 31 - let's get Summer 2024 started! Fully furnished with appliances and a patio set. 40ft x 14ft TWO BEDROOM 4PC BATH cottage is located in the heart of Niagara on the Lake. Popular 500 SQFT Cherry Model (2013) Sleeps 6 with two queen beds and a pullout couch is fully equipped for the whole family. Bonus 30 x 10 deck and covered awning. This turn-key retreat offers easy access to laundry facility, a massive pool with splash pad, multi-sport court, kids club, activities and entertainment is guaranteed to create lifelong memories! Just steps away from Niagara Parkway leading to endless wineries, restaurants, Shaw festival, hiking and biking trails this location cannot be beat. Yearly Fees include: hydro, water, tax, garbage removal, ground maintenance and security. Unlimited guest passes and parking. FIRST INSTALLMENT RESORT FEES HAVE BEEN PAID FOR 2024. AIRBNB APPROVED! Make an income while enjoying some vacation time. Don't wait, book your private viewing today. (id:57134)
RE/MAX Niagara Realty Ltd
1861 York Road
Niagara-On-The-Lake, Ontario
LOCATION! LOCATION! Live in the heart of Niagara Wine Country. Located between the Villages of Queenston and St. David's. This cozy 2 bedroom, 1 bath Bungalow is nestled on a large 1.29 acre treed lot backing onto the Niagara Escarpment. Take a stroll or bike ride to Queenston Heights Park and the Niagara River Parkway. Close proximity to Wineries, Restaurants, Golf Courses, Shopping and the Queenston/Lewiston USA Border Crossing. Updates include shingles (2012), Vinyl Siding (2010), Furnace (2010). Upgraded insulation in the Attic and Walls. Renovate and Move In or build your Dream Home at this great location. House and all inclusions being Sold in AS IS,WHERE IS condition. (id:57134)
Royal LePage NRC Realty
18 Whyte Avenue N
Thorold, Ontario
A1 location in Thorold. Lovely 3 bedroom brick bungalow with fully finished lower level that includes a second kitchen, a bedroom and a family room . Perfect for extended family living or possible rental options. Can easily be a student rental as well. Lovely private back yard, double driveway and detached garage (id:57134)
RE/MAX Garden City Realty Inc
32 Nottingham Court
Welland, Ontario
This wonderful 3-bedroom, 1.5-bath family home is situated in a friendly neighborhood, backing onto green space and a park. The main floor boasts a spacious eat-in kitchen, living area and 2 pc bath and a rear addition that serves as an extra family room with patio doors opening to a back deck. Upstairs, you'll find three generously sized bedrooms and a 4-piece bathroom. The finished basement includes a sizable recreation room. Conveniently located within walking distance to Niagara College, bus routes, parks, and various amenities. (id:57134)
RE/MAX Niagara Realty Ltd
10 Leeson Street
St. Catharines, Ontario
Nestled in the sought-after South End neighborhood of St. Catharines, this stunning detached home stands as a beacon of modern living. Boasting four bedrooms, four bathrooms, and two storeys of contemporary design, it offers ample space and comfort. With a move-in ready status and impeccable finishes throughout, including luxurious quartz countertops and elegant potlights, every detail exudes quality. The separate entrance to the beautifully finished basement adds versatility, presenting the opportunity for in-law accommodations or rental income. With its prime location and promising investment potential, this property is truly a must-see. Don't miss out on the chance to make this exceptional home your own. (id:57134)
Revel Realty Inc.
367 Brighton Avenue
Fort Erie, Ontario
3+1 BEDROOM HOME SITUATED ON A CORNER LOT WITHIN WALKING DISTANCE TO PUBLIC BEACH. MAIN FLOOR FEATURES 3 BEDROOMS, 4PC BATH, LIVING ROOM, DINING AREA AND KITCHEN WITH PATIO DOOR TO BRAND NEW TWO TIER DECK AND PATIO. LOWER LEVEL COMPLETE WITH 4TH BEDROOM, 2PC BATH, LARGE REC ROOM, LAUNDRY ROOM AND 2 STORAGE AREAS. MANY RECENT OUTDOOR UPDATES HAVE BEEN COMPLETED IN THE PAST 2 YEARS (FRONT DOOR 2021, SHED 2022, GARAGE DOOR 2022, DECK AND PLAYGROUND 2022 AND PERGOLA 2022) ROOF SHINGLES, EAVES, SOFFITS, FASCIA, GUTTER GUARDS, WINDOW AND DOOR CAPPING ALL COMPLETED IN 2022. (id:57134)
Royal LePage NRC Realty
4177 Brookdale Drive
Niagara Falls, Ontario
Spacious, meticulously clean 3 bedroom brick/metal siding back-spit with a single attached garage and large rear yard equipped with a vegetable garden. Layout consists of 3 upper level bedrooms, 4 pc bath and extra closets/storage. Main floor features an eat-in kitchen, dining room with built-in cabinets, living room, and a sliding door to a covered concrete patio (9'8 x 13'6) with an entrance to the garage. Lower level includes an open concept kitchen, rec room with brick gas natural fireplace and 3 pc bath. The lower level has a separate walkout to the beautiful backyard with plenty of green space, huge garden and shed.and includes an extra 560sq.ft of living space. Basement laundry, workshop storage and cold storage. Shingles replaced in 2019, hot water heater owned, 100 amp electrical. Located in a great neighbourhood! Close to schools, shopping, restaurants, access to QEW and much more! Walking distance to shopping, bus stops, etc.. Don't miss out! (id:57134)
Coldwell Banker Momentum Realty
9 Philmori Blvd
Fonthill, Ontario
Welcome to this stunning two-storey home in the sought-after Lookout Point subdivision in Fonthill. Featuring a traditional main floor with a formal dining room, kitchen with dinette and servery area, large pantry, and an open living room with a cozy fireplace, this home is perfect for family gatherings. There’s also a main floor office near the powder room and garage entrance. Upstairs, you’ll find four large bedrooms, a huge loft, three full baths, and an upper laundry room. The primary suite includes his and her closets and a beautiful ensuite bath with double sinks, a soaker tub, and a separate shower. The highlight is the 10/10 backyard with a two-tier composite deck, large covered portion, privacy walls, and neighbouring trees creating a secluded retreat. Located within walking distance to the neighbourhood park and a short drive to amenities, golf courses, farmers markets, and amazing schools, this home is ideal for a growing family in a fantastic location. (id:57134)
Exp Realty
4 D'everardo Drive
Fonthill, Ontario
Ta Da!!! Here is is! This has the layout, the location and the inground pool you've been waiting for in fabulous Fonthill. Situated in the AK Wigg/St. Alexander school area just off Haist St. Great access to Hwy 20. Your first impression will be the super curb appeal of this raised bungalow. D'Everardo is a quiet mature tree lined street. If you love walking, cycling and golf, this location is in a perfect spot for you. The entrance hars a well sized foyer that connects the two levels with interior access to the double car garage. Upstairs has a traditional layout with three bedrooms. Freshly painted man floor in neutral contemporary colour. The eat in kitchen with its contemporary design has plenty of storage and space. The FR/LR and DR are open concept front facing. For all you get togethers and more living space you'll love the large lower level rec room with large windows. Splash your way through summer in this inground L shaped pool. There's still room in the yard for fun, activities, gardens and pets. The covered patio is great for protecting you from the sun and the elements while still enjoying your yard. Super functional entries to lower level:One from the garage, and one from the backyard. Great set up for in laws. Come for a visit, you'll going to love it here! (id:57134)
Royal LePage NRC Realty
5 Lewis Street
Fort Erie, Ontario
TRYING TO GET INTO THE REAL ESTATE MARKET? KEEP READING, 3 UNIT BUILDING WITH APPROXIMATELY $4800.00 INCOME ANNUALLY FROM SOLAR PANELS, AGREEMENT UNTIL NOV 2032 PLUS A BACHELOR UNIT CURRENTLY RENTING FOR $486.00 PLUS HYDRO MONTHLY, PLUS 2-2 BEDROOM UNITS CURRENTLY VACANT AND JUST FRESHLY PAINTED EACH WITH A NEWLY RENOVATED 4 PICE BATHROOM, LIVE IN ONE AND RENT OUT THE OTHER, ENJOY THE VIEW OF THE NIAGARA RIVER WHILE SITTING ON YOUR FRONT PORCH, WHAT A GREAT WAY TO GET STARTED IN THE MARKET, CALL NOW IT WONT LAST LONG. (id:57134)
Century 21 Heritage House Ltd
35 Parkdale Place
Welland, Ontario
A delightful bungalow situated in a quiet, serene area just steps from Chippawa Park. The main level features 3 spacious bedrooms and 2 bathrooms. The large kitchen and dining area boasts an abundance of cabinet space , hard surface counters and an adjoining living room with wood burning fireplace lending itself the perfect set up for entertaining family and friends. Off the kitchen area is your 4-season sunroom overlooking a beautifully landscaped backyard with in-ground pool. The finished lower level includes a recreation room, kitchenette, extra bedroom, 4-piece bath and laundry area, the perfect scenario for an Inlaw suite! Recent updates include; pool liner, concrete sidewalk, backyard fencing and deck. Close to a park, playground, schools, and shopping. (id:57134)
Century 21 Heritage House Ltd
265 Lancaster Drive
Port Colborne, Ontario
AGGREGATE CONCRETE DRIVEWAY NOW INSTALLED AND PROFESSIONALLY SEALED ALL INCLUDED IN PRICE!!! Stunning freehold townhouse luxury in Port Colborne's premier community close to the Quarry. 265 Lancaster Dr. is last unit available in the 6 Block in Westwood Estates. These are freehold townhouses that have all the modern luxury you could ask for in a bungalow that is just minutes from the Lake Erie. Built by a local Niagara builder that does it the right way. No expense spared with natural coloured engineered hardwood throughout the main floor and 9 foot ceilings with 10 foot luxury tray ceilings in the living room and main bedroom. Once you walk up to the house you can tell this isn't cookie cutter, with true board and batten Hardie board on the front with stone skirting and all brick on the sides. The gorgeous black aluminum railing highlight the modern stairs. All the countertops in the kitchen and bathrooms are Quartz for no up-keep needed. Gorgeous gas fireplace has modern white textured tile all the way to the ceiling and highlights the living room with interior blinds on the back sliders. The Primary bedroom is the ideal empty nester room with a double vanity and a walk-in shower as well as a walk-in closet. This home checks all the boxes and leaves you in perfect shape to finish the open basement that already has studded exterior walls, large windows and no rental equipment. Including the on demand water system. Builder can quote on finishing the basement so it can be on your mortgage and done within 4 - 6 weeks from firm deal. Building done right as the basement bathroom is a roughed in for a four piece, and comes with a 200 amp panel. (id:57134)
Royal LePage NRC Realty
2553 Lakeshore Road
Dunnville, Ontario
Welcome to luxury waterfront living without the commute! This custom built 2-storey home has been completely renovated top to bottom and is situated on the gorgeous Lake Erie Waterfront! Complete with a brand new private boat launch and break wall, it is truly waterfront living at its best! Featuring 4+2 bedrooms, 2.5 bathrooms, an oversized kitchen with island and an abundant amount of cupboard and counter space, this home is perfect for entertaining. The main floor has a convenient bedroom for your family or guests visiting for the weekend. Other features include 3 spacious bedrooms on the second storey with gorgeous views, second storey laundry, lots of storage and a covered front porch and brand new deck overlooking the Lake! The entertaining space doesn’t stop there, enjoy a large gathering on the 16x 24 brand new deck overlooking the lake or wake up in the 10 x 8 solar powered shed with two cots and a 12x14 deck surrounding. A full basement with a separate entrance that includes a RecRoom with wet bar and two additional bedrooms. Alternatively this space could be utilized as an in law suite or potential short term rental. Home is on the north side of Lakeshore Road plus ownership on the waterfront side of the road and 10 ft into the water. No need for a home away from home cottage when you live here! Come see this gorgeous property for yourself! (id:57134)
Revel Realty Inc.
2 Zinfandel Court
Niagara-On-The-Lake, Ontario
Attractive, detached, brick bungalow in the popular 'Vineyards' development in Virgil. This lovingly cared for home sits on a landscaped lot with private, fenced back yard, large deck and gazebo, a pond and an abundance of planting. Access via a gate to the parkette to the rear of the property. The double wide interlock driveway leads you to the covered front porch. Upon entering the home, there is a great deal of natural light with lots of windows and California shutters throughout. The open concept living/dining/kitchen gives a feeling of space. The kitchen benefits from newer granite countertops. There are two bedrooms on the main floor, one with en-suite privilege to the family bathroom and the primary bedroom has en-suite, walk-in closet and direct access to the back yard. The main floor laundry room (all plumbing in place) is currently used as a home office. The lower level has a spacious family room, a full bathroom, laundry room and a further bedroom. There is a large storage room and furnace room. This home has much to offer and is not to be missed. (id:57134)
Bosley Real Estate Ltd.
60 Westland Street
St. Catharines, Ontario
Located in one of St. Catharines most desired communities, this freehold townhouse offers 3 bedrooms and 1.5 bathrooms, and is just steps from Power Glen Elementary School. The main floor includes a spacious living room with hardwood flooring, a 2-piece powder room, main floor laundry, a galley-style kitchen and a separate dining area. Huge patio doors lead to a private backyard providing a perfect spot for family gatherings. Upstairs features three generously sized bedrooms and a 4pc bathroom. The primary bedroom includes en-suite privileges as well. Head down to the partially finished lower level with high ceilings, ideal for a recreation or entertainment room. (id:57134)
Right At Home Realty
7818 Sweet Birch Road
Niagara Falls, Ontario
Built in 2016 this 4 bedroom, 3 bathroom, Single Detached House is sure to impress. The homes' close proximity offers great walkability to not only schools and parks, but also to Heartland Forest. Notable property features include; Quiet Street, Gas Fireplace in the family room, Upper-level laundry, Fully fenced backyard, Inside access to the attached garage, Primary bedroom 4 piece ensuite and Walk in closet. Book your showing today to avoid disappointment tomorrow, offers are welcomed anytime. (id:57134)
RE/MAX Niagara Realty Ltd
5 Loyalist Court
Niagara-On-The-Lake, Ontario
5 Loyalist Court is an example of relaxation and lifestyle, this fully renovated 4 level side-split offers so much from its beautiful interior and large lush exterior on a pie shaped lot with direct access into the park/playground with tennis court. Drive up the large freshly paved 4 car drive way and in the winter right into the double car fully insulated and heated garage. The Main floor of this home is an open concept with a custom built kitchen that has floor to ceiling cabinets and crown moulding, quartz counter tops and stainless steel Kitchen Aid appliances with a 6 burner cook top situated in the large island. Off the kitchen you have a sliding door to your back patio. The large living room with 72 inch fireplace will have you dreaming of cosy nights. The upper level has been converted into a large Primary suite with a fireplace , seating area , walk in closet and 4 piece en-suite. Starting down to the lower level it still feels like you're up stairs with the large ground height windows, you will find a beautifully updated rec room with gas fireplace with built ins. There is also a bedroom number 2 and 3 piece bathroom. The final lower level includes a guest room/office,wall mounted fireplace with 3 piece en-suite, fully updated laundry room that will make doing laundry fun, a beautifully finished cold room as well as mechanical room. Outside in the yard you will see gorgeous manicured gardens and lawns that is fully fenced with 2 bonus sheds that can be made into what ever you please, tranquillity with the option of going to down town Niagara on the Lake in 5 minutes. All updates between 2020 and 2024 , Furnace AC Roof and 90% of the windows all done. (id:57134)
Exp Realty
353 South Pelham Road
Welland, Ontario
**Charming Fully Renovated Bungalow with Backyard Oasis and In-Law Suite** Welcome to this beautifully renovated 1950 sq ft bungalow with 3750 sq ft of living space, perfectly blending modern amenities with cozy charm. Located in a prime neighborhood close to all amenities, this home is an ideal retreat for families and entertainers alike. **Main Floor Highlights:** - **Spacious Living Area:** The open-concept living room boasts ample natural light and a warm, inviting atmosphere, perfect for both relaxation and entertaining. - **Gourmet Kitchen:** Fully updated open concept with high-end appliances, sleek granite countertops, and plenty of storage, making meal preparation a joy. - **Bedrooms and Bathrooms:** Three generously sized bedrooms and two pristine bathrooms offer comfort and convenience. The master suite features an additional en-suite bathroom for added privacy and luxury. **Lower Level:** - **In-Law Suite:** This self-contained suite comes with a separate entrance, providing privacy and independence. It includes two spacious bedrooms, a full bathroom, separate kitchen and a well-appointed living area, ideal for extended family or guests. **Outdoor Oasis:** Step into your personal paradise in the backyard, designed for ultimate relaxation and entertainment. Enjoy the luxurious pool, perfect for cooling off on hot summer days. The outdoor bar and enclosed seating area are great for hosting gatherings or unwinding in the evening. **Additional Features:** - Proximity to all amenities, including shopping centers, schools, and parks. - Private and tranquil setting, offering a perfect escape from the hustle and bustle. Don’t miss the opportunity to own this stunning, fully renovated bungalow with a backyard oasis and a full in-law suite. Experience the perfect blend of comfort, luxury, and convenience in your new home. Schedule a viewing today and prepare to fall in love! (id:57134)
Revel Realty Inc.
801 Metler Road
Fenwick, Ontario
Introducing Homes by Hendriks, where exceptional craftsmanship and outstanding customer service converge to create your dream home. Renowned as a reputable builder with an unwavering commitment to quality, Hendriks has established a remarkable reputation in the real estate industry. This enticing opportunity offers more than just purchasing land; it presents an exclusive chance to forge a lasting partnership with Hendriks through a tied build contract. You can be confident that your home will be constructed with the utmost attention to detail and the finest materials. What sets Home by Hendriks apart is their dedication to fulfilling your vision. As a Buyer, you have the liberty to collaborate with the builders and craft a personalized design that suits your unique preferences and lifestyle. From the layout and architectural style to the finishes and fixtures, your dream home will truly be a reflection of your individuality. (id:57134)
RE/MAX Niagara Realty Ltd
2876 3 Highway E
Port Colborne, Ontario
You will love this custom-built raised bungalow with a massive 36'11 x 24'8 triple garage! Nestled on 1 acre, this stunning home boasts an open concept main floor with vaulted smooth ceilings and a beautiful 30'3 x 13'4 covered deck walk-out off the kitchen, perfect for enjoying your morning coffee while overlooking the estate. The spacious primary suite features a walk-in closet and ensuite. The lower level includes a third bedroom, den, rec room, full bath, and a walk-up to the second garage with a second kitchen. This home has so much to offer and is a must-see! Connect today for your private tour. (id:57134)
Royal LePage NRC Realty
1 Addison Drive
St. Catharines, Ontario
Stunning 3 Bedroom, two Storey home in highly sought after location, just steps to Rotary Park and waterfront trails along 12 mile creek. This convenient location offers quick access to all amenities including shopping, restaurants, highway access and more! You'll love the stone exterior of this former model home, providing great curb appeal. Upon entering the home you'll be wowed by the 2 storey entryway and vaulted ceilings. The main level features wide plank luxury vinyl flooring, a modern kitchen with white cabinetry, updated counters, breakfast bar, tile backsplash and stainless steel appliances. The living room offers soaring vaulted ceilings that are open to the 2nd level, a gas fireplace, and a patio door that leads to your private deck and fully fenced backyard. You'll love the dinette just off the kitchen plus a formal dining room - perfect for any large family. The main floor master suite offers a large walk-in closet and 4pc ensuite with large soaker tub and separate shower. A 2pc bath for guests and convenient main floor laundry room with access to the double garage completes the main level. The second level offers 2 additional large bedrooms and another 4pc bath. The fully finished basement was professionally finished in 2021 and features a large great room with games area, bar with custom counter top, and Rec room area with contemporary built in cabinetry. The basement also offers an office, 2pc bath, and a large utility room which provides plenty of additional storage space. Other features include: sprinkler system (2021), pot lights throughout, an owned hot water heater, and central vac. (id:57134)
Century 21 Heritage House Ltd
65 Talbot Avenue
Welland, Ontario
Welcome to 65 Talbot Ave, Welland. This beautiful 3 bed, 2 bath Bungalow has been recently renovated and is located in a family friendly neighbourhood close to Glenwood Park , International Flat Water Centre and the Canal, perfect spots for you to sit and relax or to enjoy a peaceful walk. The interior of the home flows seamlessly with kitchen and dining areas open to allow for conversation while cooking. Kitchen door leads to to deck overlooking the yard, perfect for your morning coffee. Main level is complete with living room, 3 pc bath and 2 well sized bedrooms. Primary bedroom features walk in closet. Lower level is finished with third bedroom, 4 pc bath, laundry, storage and an additional living area. This home is sure to check off the boxes! (id:57134)
Revel Realty Inc.
6557 Mary Drive
Niagara Falls, Ontario
Nestled in a family-friendly neighbourhood, this beautifully maintained 2-story home offers the perfect blend of comfort and style. Built in 2009, the residence boasts a contemporary design with a touch of classic elegance, providing an inviting atmosphere for families and guests alike. Ample space for your family and guests with well-sized rooms designed for comfort. Enjoy the open-concept living and dining areas, perfect for entertaining or relaxing with loved ones. Modern Kitchen is equipped with updated appliances, plenty of counter space, and storage, making meal prep a breeze. The 2nd floor loft is ideal for movie nights or unwinding after a long day. Master Suite has a walk-in closet and a luxurious en-suite bathroom. Beautiful backyard is well-maintained and offers a great space for outdoor activities, gardening, or simply enjoying the fresh air. Attached double garage provides convenience and additional storage space. Situated in a desirable area, close to schools, parks, shopping centers (Costco) and other amenities. Easy access to major highways and public transportation. Don't miss out on the opportunity to own this exceptional property! (id:57134)
RE/MAX Niagara Realty Ltd
30 First Street
Welland, Ontario
Are you looking for a great income property? Have a look at this! 2 separate units with private entrances, this semi detached property has a 3 bedroom apartment and a 1 bedroom apartment. Located near the hospital, canal and close to all amenities. Rents are at the current market value. At the back of the property there is parking and an oversize 1 car garage with a concrete floor and hydro. Try your offer! (id:57134)
Peak Performers Realty Inc.brokerage
405 Corvette Street
Welland, Ontario
Top to bottom renovated legal duplex for investment potential or for a live in and rent out one unit for income opportunity awaits the buyer. The main floor unit features 3 bedrooms, no carpets, a front porch an updated new kitchen and bathroom. A good size updated 2nd level Two bedroom unit. This duplex is a prime choice for homeowners seeking additional rental income or investors looking for a turn-key property. Both units are tenanted at present with market rent. Close to two elementary schools, Eastdale high school, parks and one block from the busy full amenity Lincoln Street shopping plaza. Invest or join our growing community in the City of Welland! (id:57134)
The Agency
17 Samuel Avenue
Fonthill, Ontario
Build your dream Two-Storey or Bungalow home with Accent Homes Niagara in Fonthill ,close walk to downtown ,walking trails, schools, library, plus nearby spectacular golf courses! (id:57134)
Royal LePage NRC Realty
8974 Willoughby Drive Unit# 25
Niagara Falls, Ontario
Welcome to Legends on the Green, where luxury meets tranquility in this exquisite 1251 sq/ft bungalow townhouse. Nestled in a serene setting with no rear neighbors, this fully loaded home boasts impeccable finishes throughout. Step inside to discover a spacious open-concept main floor featuring a chef's kitchen with ceiling-height cabinets, perfect for culinary enthusiasts. The kitchen flows seamlessly into the expansive living and dining area, complemented by a walkout to a rear covered deck with elegant glass railing. Enjoy the convenience of a main floor master suite complete with a walk-in closet and a luxurious 3-piece bath featuring spa-like details. An additional bedroom and a shared 4-piece bath offer comfort and flexibility for guests or family members. Located in a meticulously maintained and highly sought-after subdivision, this home is ideally situated near schools, shopping centers, golf courses, and offers easy access to the QEW. Laundry facilities can be conveniently moved upstairs with access from below. Discover the epitome of modern living in this thoughtfully designed townhouse. Your dream home awaits! (id:57134)
Exp Realty
135 Borden Trail
Welland, Ontario
Discover your dream home at 135 Borden Trail, located in the heart of Welland. This modern bungalow townhome is perfect for first-time home buyers, retirees or investors. This exquisite property offers 2 spacious bedrooms, 2 pristine bathrooms with over 1,300 sqft of comfortable living space. As you step inside, you’ll be greeted by a welcoming atmosphere featuring an open concept design, natural lighting, 9 ft ceilings, pot lights, high end light fixtures & engineered hardwood flooring throughout. The heart of this home lies in its gourmet chef's kitchen, complete with stainless steel appliances, white quartz countertops, subway tile backsplash, an impressive kitchen island with a breakfast bar & sleek white cabinetry with additional pantries. The kitchen seamlessly integrates into the dining area & spacious living room with a gas fireplace, creating the perfect ambience for entertaining. Relax in the generous primary suite, boasting 2 closets including a walk-in closet & a luxurious 3-pc ensuite with an upgraded glass walk-in shower. The main level also offers an additional bedroom, a 4-pc bathroom & a convenient laundry room with inside entry from the garage. Further highlights include an upgraded railing leading to the basement, ample parking with a 1.5 car garage and asphalt driveway & wooden deck. Walking trails out front and conveniently located near medical offices and shopping. Arrange a showing today & prepare to fall in love with your new home! (id:57134)
Revel Realty Inc.
555 Allanburg Road Road
Thorold, Ontario
This 1990 raised bungalow sits on a large 65x124 foot lot, in a very central location here in the Niagara Region. From this home you can get just about anywhere you need to throughout Niagara, in under 30 minutes. Nearby you have a public elementary school, a walking trail by the canal, and the Pen Centre. The home has 4 good sized bedrooms, and 2 full bathrooms. The kitchen provides ample counter space and cabinetry. The basement has oversized above grade windows to make sure you have natural light throughout the entire home. There is also 2 recreation rooms downstairs providing a perfect canvas to set up your basement for a bigger family, or to give your hobbies the space they need. Come have a look at this beautiful home. (id:57134)
Right Choice Happenings Realty Ltd.
19 Samuel Avenue
Fonthill, Ontario
Build your Dream Two -Storey or Bungalow home with Accent Homes Niagara in Fonthill, close walk to downtown and walking trails ,schools ,library and nearby spectacular golf courses parks! (id:57134)
Royal LePage NRC Realty
88 Lakeport Road Unit# 9
St. Catharines, Ontario
Exclusive waterfront location, a sought-after enclave of high-end townhomes located in desirable Port Dalhousie. Offering approx., 3500 on three levels of finished living space, this home showcases stately primary rms, which offer soaring ceiling heights and breath-taking views of the of the world-famous Henley Regatta, water course! This 3-storey home, features, formal two storey foyer, bright white eat in kitchen, with built in appliances and walk out to a deck, overlooking the water, a spacious living and dining room combo., with a fireplace, large double car garage, hardwood floors and marble floors, California style shutters. Up the grand staircase to the double master suite with fireplace and 5 pc ensuite bath with one walk-in closest and one double closet, dramatic views from the floor to ceiling windows, a spacious secondary bedroom with its own ensuite bathroom and a convenient 2nd fl. laundry. The Lower level features a walk-out to a covered deck, extra office/den, large home theater/family room, with built-ins, ample storage rooms, and a 3 pc bathroom. This home has been freshly repainted, and carpets cleaned and is ready to move in. serenity on so many levels plus you can enjoy everything that Port Dalhousie offers with dining, shopping within walking distance. Only Minutes to the QEW and transportation. (id:57134)
Royal LePage NRC Realty
4037 Bush Crescent
Beamsville, Ontario
Welcome home! This 2-story, 4-bdrm, 4-bath home located in a desirable neighbourhood offers a wonderful combination of comfort, convenience, and natural beauty. As you step inside, you'll immediately feel at home. The main floor features a home office or potential bedroom. Down the hall is a cozy family room with a gas fireplace. The spacious dining room is ideal for hosting gatherings and creating lasting memories with loved ones. The large eat-in kitchen is a chef's dream, equipped with beautiful cabinetry, a pantry for ample storage, and stainless-steel appliances. The kitchen also boasts a large island, providing plenty of space for meal preparation and casual dining. Oversized sliding doors off the kitchen lead to the backyard, where you can simply unwind in the fresh air on the back deck. Upstairs, you'll find a generously sized primary bedroom with an ensuite bathroom that is filled with natural light. Double walk-in closets offer plenty of space for your wardrobe essentials. Additionally, the primary bedroom features a balcony where you can enjoy your morning coffee or soak up the sun. Three more spacious bedrooms provide comfortable living spaces for family members or guests, as well as a jack and jill bathroom. The upper loft family room offers versatility and can be used as an additional living area or entertainment space. The unspoiled basement with a basement walk-up is a blank canvas that allows you to create a space that suits your unique needs and preferences. It offers potential for a self-contained in-law suite. Surrounded by stunning vineyards, excellent schools, and expansive green parks, this property offers the perfect blend of tranquility and accessibility. Experience the relaxing winery lifestyle right at home while still being close to all amenities. Contact us today to schedule a viewing and start envisioning your future in this wonderful property. (id:57134)
RE/MAX Niagara Realty Ltd
2913 Ridgemount Road
Fort Erie, Ontario
Escape the busy city life and embrace tranquility with this charming country property in Stevensville! Situated on approximately half an acre of land, you'll love the peaceful surroundings while enjoying quick access to trails, the Niagara Parkway, the marina, and the QEW. With many updates throughout, this property offers a fresh and spacious feel, filled with natural light. The spacious garage and shed are ideal for all your storage needs. With ample room for hobbies and activities, this is the ideal place for those seeking a balance between rural charm and accessibility. Don't let this opportunity to embrace country living slip away. (id:57134)
Real Broker Ontario Ltd.
385 Winston Road Unit# 1611
Grimsby, Ontario
Welcome to resort-like living in Grimsby On The Lake's ODYSSEY condos. Appointed with two balconies, this 982 sqft corner unit offers postcard perfect view of both the Niagara escarpment as well as Lake Ontario. Modern and welcoming with 2 bedroom and 2 full baths - including primary ensuite, this sun-filled condo is the perfect spot to call home. The kitchen features granite countertops, ceramic backsplash, spacious island, and stainless steel/black appliances including a space-saving above-the-stove microwave. Beyond the suite, there is a world of amenities waiting for you to discover and enjoy including an exercise room, yoga studio, roof-top deck, BBQ area, and 24-hr concierge. Just minutes from the QEW, commuting is a breeze, and with the added benefit of close by parks, trails and conservation areas, as well as shops and restaurants at your doorstep, including a wine bar and pub literally next door. This address checks all the boxes, and then some. Wind country awaits - all you need to do is MOVE IN! (id:57134)
Royal LePage NRC Realty
4226 Terrace Avenue
Niagara Falls, Ontario
Discover this exquisite and tranquil 2 bedroom + office, 2-storey home just a stone's throw away from the famed River Road and The Falls. Boasting a classic layout, this property has undergone thoughtful renovations with practicality in mind for each room. As you enter the main foyer, you are greeted by an expansive living and dining area. The first floor is completed by a kitchen, dinette, powder room, and laundry area. Ascend the staircase, adorned with an enchanting stained-glass window, to the second-floor bedrooms. An office/sunroom on this floor offers a delightful space to work or unwind. Recent upgrades include new Air Conditioning, a paved driveway, an electrical panel upgrade, and a new sump pump. With endless possibilities, this property can serve as a primary residence, a vacation home, or a lucrative vacation rental. Don't miss out on the opportunity to make this your dream home. (id:57134)
RE/MAX Niagara Realty Ltd
10567 Maplewood Drive
Wainfleet, Ontario
Quick possession is available on this adorable 2 bedroom bungalow with deeded access to Lake Erie and a short stroll from the Conservation area along Quarry Road. Suitable for a recreational retreat or year round home! Pick apples and pears from your rear yard before you enjoy your evening meal on your private rear deck.Gather around your gas fireplace while you entertain your family friends. Spacious living area with many updates include vinyl windows, water treatment system, flooring and more! (id:57134)
RE/MAX Niagara Realty Ltd
3551 Cardinal Drive
Niagara Falls, Ontario
Welcome to a true masterpiece of elegance and luxury living.This exceptional bungalow featuring over 6000 sq/ft of finished living space nestled in desirable Mount Carmel, situated on a double lot spanning over half an acre & backing onto a ravine FEATURING no rear neighbours. Uniquely distinguished as the only lot of its caliber in the area, this property is a rare gem that offers a lifestyle of grandeur and exclusivity. Upon approach, you'll be captivated by the sheer splendor of the Ledge rock fieldstone facade. A standout feature of this remarkable residence is the expansive four-car garage, ideal for the car enthusiast or those who appreciate ample storage. Step inside, and the architectural marvel continues to unfold. Every corner of this residence exudes warmth and sophistication. Fully renovated from top to bottom, this home offers a harmonious fusion of classic charm and modern elegance.The main floor boasts soaring 11-foot ceilings that create an atmosphere of grandeur and spaciousness. The heart of the home is the full chef's kitchen, adorned with marble countertops and equipped with top-of-the-line Wolf appliances. From here, oversized sliding window doors offer an unobstructed view of the breathtaking escarpment, bringing the beauty of the outdoors seamlessly indoors. Additional luxuries include a well-appointed butler's pantry, two conveniently located laundry rooms, and a fully finished basement that promises endless entertainment possibilities. The basement features an impressive 18-foot granite bar and double island, perfect for hosting gatherings and creating unforgettable memories. An exquisite wine display adds a touch of sophistication to the space, creating an ambiance of refined indulgence.This property is a true masterpiece, where every detail has been meticulously curated to provide a living experience that is nothing short of extraordinary. (id:57134)
RE/MAX Niagara Realty Ltd
N/a Angie Drive
Niagara Falls, Ontario
These homes are selling out fast!! Blythwood Homes, a distinguished builder, is set to construct this exquisite 2-storey custom home, anticipated for completion by March 2025, located in the new & upcoming Garner Place. Boasting over 2400 sq ft, this home includes the potential of a full in-law suite in the basement with a separate entrance. The well-designed main floor features a seamless layout, showcasing a spacious foyer at the main entrance and the two-car attached garage. It includes a powder room, an open-concept great room, a sophisticated custom kitchen with a large island, and a dining area leading to a backyard terrace. A notable addition is the expansive walk-in pantry adjacent to the kitchen. On the second floor, four generously-sized bedrooms provide ample closet space, complemented by two full bathrooms and a spacious laundry room. The primary bedroom retreat is a haven with a spa-like 5-piece bathroom and an expansive walk-in closet. The other three bedrooms share a 4-piece bath and offer either walk-in or double closets. Further notable features include 9' ceilings on the main floor, quartz countertops, luxury vinyl on the main floor, & more. *Optional upgrades are available. There is still time to pick your finishes! This home not only represents the epitome of luxurious living, but offers great opportunity with a potential in-law suite & is situated in a prime location near shopping such as the new Costco & more, excellent schools, parks, and more. For further information, please do not hesitate to reach out! Your dream home awaits—call today for more details. **Please note- some of the photos shown are from a previous build, just to show the look of the finishes (id:57134)
Royal LePage NRC Realty
11357 Fowler Road
Wainfleet, Ontario
Tranquility awaits at this beautiful, all-season lakefront bungalow located at 11357 Fowler Road! This captivating property is over half an acre in size and comes equipped with a gorgeous beach and a massive, detached double car garage. With breathtaking views of Lake Erie, this home is perfect for those seeking a serene retreat from a busy lifestyle. Complete with three bedrooms, a sunroom, mudroom, 3-piece bathroom, along with a dedicated laundry room, this home is sure to be suitable for a wide range of families. The natural light from the ample number of windows fills the home and accentuates its charming features, creating a truly inviting atmosphere. The large eat-in kitchen is ideal for preparing meals and entertaining guests. While the living room, with its wood-burning fireplace and spectacular view of the lake, adds an extra touch of comfort and coziness during those chilly evenings. As you step outside, you're sure to appreciate the expansive surrounding lot. This property boasts a perfect balance of lush green space and calming waterfront, making it an ideal location for nature lovers. The house and garage are set back, away from the road and from the moment you approach this home the feeling of exclusivity will be evident. With ample space, you need not worry where guests will park when they come to visit. Featuring an impressive loft with room for all your toys, big and small, the garage is certainly an added bonus to this already fabulous package. Surrounding this lovely home are many activities to enjoy. If you enjoy hiking, you'll be pleased to know that Morgan's Point Conservation Area is just a short walk away. While if you prefer to spend your days out socializing, soaking in the sun on the sandy shore - you can take a quick drive, spend a few hours at Long Beach and then head over to DJ's Roadhouse for dinner. If you've been searching for the perfect waterfront property to create lasting memories with your family, wait no longer - this is it! (id:57134)
Revel Realty Inc.
41 Albert Street
Welland, Ontario
INVESTORS WELCOME. A fully tenanted duplex, with consistent rental income. Rental income is approximately $3,220/month, with a yearly total of $38,640. Both upper and lower unit have been updated and meticulously maintained. Floors, trim, walls, cabinets, countertops and bathroom fixtures are all in great shape. AC, heating, electrical and plumbing all updated and in great working order. Turnkey opportunity for consistent and predictable cash flow. Book your showing, it won't last long! (id:57134)
Revel Realty Inc.
41 Albert Street
Welland, Ontario
INVESTORS WELCOME. A fully tenanted duplex, with consistent rental income. Rental income is approximately $3,220/month, with a yearly total of $38,640. Both upper and lower unit have been updates and meticulously maintained. Floors, trim, walls, cabinets, countertops and bathroom fixtures are all in great shape. AC, heating, electrical and plumbing all updated and in great working order. Turnkey opportunity for consistent and predictable cash flow. Book your showing, it won't last long! (id:57134)
Revel Realty Inc.
2179 Niagara Parkway
Fort Erie, Ontario
Find your peaceful retreat by the river in this stunning 3-bedroom, 2-bathroom contemporary home, thoughtfully designed for tranquility and elegance. The formal living room, with its panoramic river views, cathedral ceiling, and cozy gas fireplace, serves as a perfect space for relaxation. Adjacent to this, the dining room also boasts beautiful water views, providing an ideal setting for refined dining and social gatherings, and can alternatively function as a cozy den. Each of the spacious bedrooms offers a sanctuary of comfort, particularly the master bedroom, which delights with its own scenic river vista and an ensuite bathroom. On the main floor, a versatile great room faces south, offering expansive views of the nearly 1-acre property. This home has been meticulously maintained and recently updated with a new septic system, an inground, heated salted water pool, roof shingles, a furnace, A/C, and a gas generator all updated in 2015, along with most of the flooring and fresh paint throughout. Constructed with attention to detail and situated in a prime location, this home epitomizes premium living. This is an extraordinary opportunity to own a high-quality home in a sought-after riverfront setting. Do not let this chance slip by—call today to arrange your visit and immerse yourself in the serene beauty of riverfront living. (id:57134)
Century 21 Heritage House Ltd
390 Geneva Street
St. Catharines, Ontario
Licensed Airbnb !!! Welcome to 390 Geneva St. in St. Catharines desirable north end. This fully renovated home is larger than it looks!! Boasting 5 bedrooms, 2.5 bathrooms and 2 kitchens. Nestled on a very attractive, fully fenced 50' X 150' lot which has been professionally graded with fresh sod and a partially covered 25' x 35 brand new stamped concrete patio in the back and walkway on the front. Some upgrades include plumbing, electrical, all LED lighting and fixtures, roof, most windows, matte black modern hardware, new stainless steel appliances up and down with new washer and dryer, professionally painted, new hot water heater, new flooring throughout and renovated kitchens & bathrooms. Convenient location close to public transit, schools, all amenities and quick highway access. Bright and welcoming main floor layout with eat-in kitchen, dining room, living room, 2pc bathroom and bedroom. Upstairs, you have 3 more bedrooms with another 4 piece bath. Fully finished in-law suite basement 2 spacious bedrooms, second kitchen with large rec room, 4 piece bath and Laundry. Incredible pool-sized backyard and parking for 4 cars with detached single car garage. Get ahead of Ontario's new ADU (Accessory Dwelling Units) legislation. Great potential for a legal secondary suite with additional detached garden suite or coach house for even more income! (id:57134)
RE/MAX Niagara Realty Ltd
5750 Morrison Street
Niagara Falls, Ontario
Welcome to 5750 Morrisson St., Niagara Falls—a charming raised bungalow with endless possibilities! This spacious property offers the perfect blend of comfort and versatility, featuring 2 bedrooms and 1 bathroom, open concept kitchen with dining and living room on the upper level, laundry and a large bedroom, separate kitchen, bathroom, and laundry in the lower level—a true potential for rental income or multigenerational living. basement was separately rented for 1500/month plus utilities. With a generously sized yard, complete with a gazebo, this home is an entertainer's dream, ideal for hosting family gatherings and enjoying summer BBQs. Meticulously maintained and cared for, this home boasts several upgrades, including a renovated kitchen in the basement, new appliances, and laminate flooring throughout. Whether you're looking for a place to call home or adding to your rental portfolio, this amazing Brock house has it all. Don't miss out on the opportunity to make this property yours—schedule a viewing today and start envisioning the possibilities! (id:57134)
RE/MAX Niagara Realty Ltd


