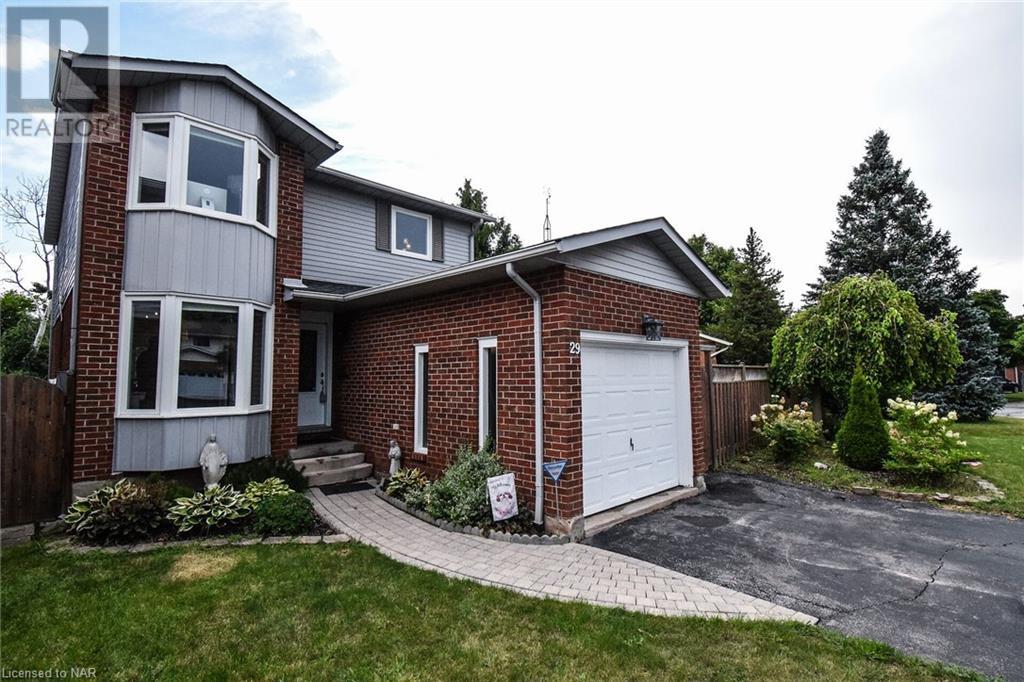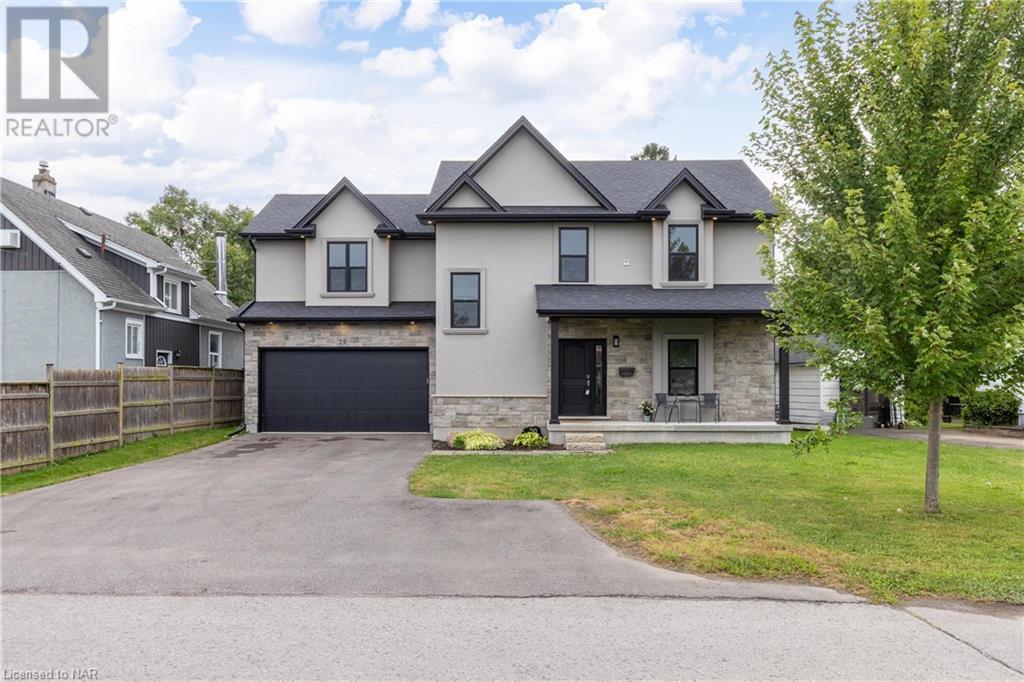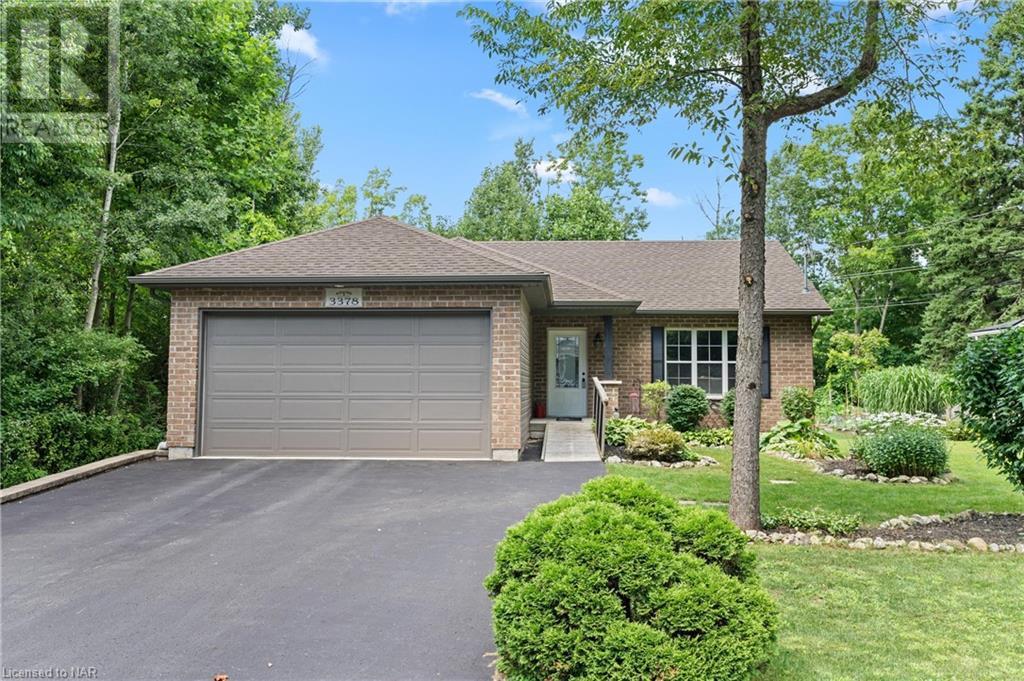Lot 31 Lucia Drive
Niagara Falls, Ontario
WHEN YOU BUILT WITH TERRAVITA THE LIST OF LUXURY INCLUSIONS ARE ENDLESS. THE PRATO MODEL is a fantastic Bungalow plan with 2 bedrooms, 2 bathrooms, making it the perfect home when looking to downsize. This Prestigious Architecturally Controlled Development is located in the Heart of North End Niagara Falls. Where uncompromising luxury is a standard the features and finishes Include 10ft ceilings on main floor, 9ft ceilings on 2nd floors, 8ft Interior Doors, Custom Cabinetry, Quartz countertops, Hardwood Floors, Tiled Glass Showers, Oak Staircases, Iron Spindles, Gas Fireplace, 40 LED pot lights, Covered Concrete Rear Decks, Front Irrigation System, Garage Door Opener and so much more. This sophisticated neighborhood is within easy access and close proximity to award winning restaurants, world class wineries, designer outlet shopping, schools, above St. Davids NOTL and grocery stores to name a few. If you love the outdoors you can enjoy golfing, hiking, parks, and cycling in the abundance of green space Niagara has to offer. OPEN HOUSE EVERY SATURDAY/SUNDAY 12:00-4:00 PM at our beautiful model home located at 2317 TERRAVITA DRIVE or by appointment. MANY FLOOR PLANS TO CHOOSE FROM. (id:57134)
RE/MAX Niagara Realty Ltd
503 Royal Ridge Drive
Fort Erie, Ontario
Best value in Ridgeway! First, we are pleased to share that the builder is including 750 sq.ft. of basement finishing in the price, perfect for a large recreation room and bedroom. Royal Ridge Towns & Semis, nestled in the charming community of Ridgeway, Ontario is a spot you should put on your list. The construction is progressing on this development of 39 exquisitely crafted bungalow townhomes, featuring 12 semi-detached units and 16 end-units. Situated in a serene and secluded enclave, surrounded by peaceful green spaces and spacious neighboring properties. The meticulously designed floor plans offer over 1,600 sq. ft. for the semi-detached units and over 1,430 sq. ft. for the townhomes. Each home includes engineered hardwood in the main living areas, stone countertops in the kitchen, luxurious principal suites with ensuites, spacious pantries, pot lights, and sliding doors leading to covered decks. The stylish exteriors, finished with a mix of brick, stone and stucco, along with exposed aggregate concrete driveways, create an impressive first impression. Built by a local Niagara builder using Niagara trades and suppliers, the standard finish selections will exceed your expectations. There are three completed model homes available for viewing at this exceptional site. OPEN HOUSE on Sundays from 2 – 4 pm, or schedule a private appointment. We look forward to welcoming you! (id:57134)
Bosley Real Estate Ltd.
502 Royal Ridge Drive
Fort Erie, Ontario
Best value in Ridgeway! First, we are pleased to share that the builder is including 750 sq.ft. of basement finishing in the price, perfect for a large recreation room and bedroom. Royal Ridge Towns & Semis, nestled in the charming community of Ridgeway, Ontario is a spot you should put on your list. The construction is progressing on this development of 39 exquisitely crafted bungalow townhomes, featuring 12 semi-detached units and 16 end-units. Situated in a serene and secluded enclave, surrounded by peaceful green spaces and spacious neighboring properties. The meticulously designed floor plans offer over 1,600 sq. ft. for the semi-detached units and over 1,430 sq. ft. for the townhomes. Each home includes engineered hardwood in the main living areas, stone countertops in the kitchen, luxurious principal suites with ensuites, spacious pantries, pot lights, and sliding doors leading to covered decks. The stylish exteriors, finished with a mix of brick, stone and stucco, along with exposed aggregate concrete driveways, create an impressive first impression. Built by a local Niagara builder using Niagara trades and suppliers, the standard finish selections will exceed your expectations. There are three completed model homes available for viewing at this exceptional site. OPEN HOUSE on Sundays from 2 – 4 pm, or schedule a private appointment. We look forward to welcoming you! (id:57134)
Bosley Real Estate Ltd.
7864 Seabiscuit Drive
Niagara Falls, Ontario
Welcome to your dream home in the heart of the sought-after Beaver Valley Community! This immaculate residence exudes charm and elegance, boasting a prime location on a tranquil, family-friendly street while being just moments away from vibrant shops, acclaimed restaurants, premier schools, and major commuter highways. Nestled graciously in front of a picturesque pond, this BRAND NEW home invites you to experience the epitome of modern family living. This thoughtfully designed haven offers 4 bedrooms and 3.5 baths, ensuring ample space for all your lifestyle needs. Step inside and be greeted by a grand double door front entrance, complemented by a charming covered porch, setting the tone for the sophisticated interiors that await. The main floor effortlessly blends style and functionality, featuring a bright and airy gourmet chef’s kitchen complete with granite countertops, a spacious island, dinette area, and top-of-the-line stainless steel appliances. Additionally, the side door entrance to the basement provides an opportunity for a future rental unit, with a fully finished basement featuring a 3-piece bathroom and 1 bedroom. Practical amenities abound, including a double car garage with inside entry. With too many features to list, this remarkable residence truly must be seen to be fully appreciated. Don’t miss the opportunity to make this your forever home – schedule your viewing today! (id:57134)
RE/MAX Niagara Realty Ltd
29 Capri Street
Thorold, Ontario
Imagine living in a charming two-story home nestled in a quiet family neighborhood. This delightful residence has been thoughtfully updated to blend modern convenience with timeless comfort. As you approach, the large circular driveway welcomes you, offering ample parking space for family and guests. Step inside to discover a home filled with natural light, thanks to the new windows installed in 2017. The elegant slate floor adds a touch of sophistication to the living spaces. Just 18 months ago, a stylish new powder room was added, perfect for accommodating guests. The heart of the home is kept warm and cozy by a furnace updated in 2018, ensuring comfort during the colder months. The house boasts many recent updates, making it move-in ready and perfect for a modern lifestyle. One of the standout features is the luxurious hydromassage shower column, providing a spa-like experience right in the comfort of your own home. Venture outside to find a large patio, ideal for outdoor entertaining and relaxation. The fully fenced yard provides a spacious and secure area for children and pets to play, with most of the fence recently replaced for added peace of mind. Located near schools and parks, this home is perfect for families. Additionally, the proximity to Lake Gibson offers beautiful scenery and recreational opportunities, making it an ideal spot for nature lovers. This home is more than just a place to live; it's a haven where memories are made and cherished. Don't miss the opportunity to make it yours! (id:57134)
Royal LePage NRC Realty
31 Rollins Drive
Welland, Ontario
Welcome to 31 Rollins Drive. This 4 level all brick backsplit is centrally situated in North Welland & backs onto greenspace with no rear neighbours! A lovingly landscaped front garden & interlocking brick driveway guide you to the front porch of this meticulously maintained 3 bedroom home boasting over 1400 livable sqft. First level features a convenient main floor layout with hardwood flooring throughout & an open concept living room with large bay window that allows plenty of natural light. This floor also features a spacious private dining room, bright eat-in kitchen with skylight/lots of cabinets, & side door access onto private backyard with interlocking brick walkway. Second level has 3 generous sized bedrooms including oversized master bedroom with ceiling fan, 4 piece en-suite bathtub jacuzzi + skylight, & hallway linen closet. Fully finished lower level contains massive rec room/home office with tiled cozy electric fireplace & 3 large windows. Lower level basement also fully equipped with mini-kitchenette, 3 piece bath with standing shower, & laundry/utility room. This additional living space is ideal for an in-law suite/guests/growing family. Attached garage with inside entry and man door access onto very private immaculately landscaped backyard complete with 10x12 sunroom & storage shed (both with hydro) The perfect spot for those who like to tinker or simply relax after a long day. Additional Upgrades: Furnace/AC (2024) B.I. Microwave (2024) Roof (2016) Kitchen & Bathroom Skylights (2016) Nearby Amenities: QEW/406/Niagara College/shopping/schools/golf. Excellent opportunity to join an established neighbourhood in North Welland! (id:57134)
Royal LePage NRC Realty
4046 Victoria Road
Crystal Beach, Ontario
Are you downsizing, retired, a snowbird? A young couple starting out? Come take a look at 4046 Victoria Road in beautiful Crystal Beach! This open concept bungalow is low maintenance and in a perfect location within walking distance to the beach. There is nothing to do but move in and enjoy 2 large Bedrooms on the upper level, updated kitchen with live edge breakfast bar, separate dining room, custom walk-in bath and laundry room. Partial basement includes 2 pc bath, and has potential to be used for many different uses. The backyard is a private paradise and so very peaceful with multiple seating areas, firepit area and entry to the breezeway from the back. Oversized double garage has stairs leading to large loft for tons of storage. Genco Generator, central air and newer eaves with gutter guard are extra features that you will appreciate. Close to restaurants, shops, marina, and beautiful Bay Beach! You will not be disappointed! (id:57134)
Royal LePage NRC Realty
223 Niagara Street
St. Catharines, Ontario
Welcome to this stunning and expansive 2-story home, perfect for first-time homebuyers or large multi-family households! This versatile property offers: **5+ Bedrooms: Ample space for a growing family or multiple tenants. **3+ Bathrooms:Convenience and comfort with multiple bathrooms. **3 Kitchens: Fully-equipped kitchens one on each level, ideal for rental opportunities or extended family. **Hardwood/Laminate Floors: flooring throughout the home. Hardwood under the carpets on second floor **Close to All Amenities: Enjoy the convenience of nearby shopping, dining, schools, and public transportation. **Large Yard:** Perfect for outdoor activities, gardening, or entertaining. **Driveway with Lots of Parking:** No more parking hassles with ample space for multiple vehicles. Features **Main Level:** Spacious living area, 2 bedrooms, 1 bathroom, and a full kitchen. **Upper Level:** 3 additional bedrooms, 1 bathroom, and a second full kitchen. **Possible Basement Apartment:** Features a third kitchen, additional living space, and a bathroom – an excellent rental opportunity. **Outdoor Space:** The large yard provides plenty of room for kids to play and for family gatherings. **Parking:** Driveway fits multiple cars, ensuring ample parking for residents and guests. This home offers unmatched flexibility and potential for additional income, making it an excellent investment for first-time buyers or those seeking a multi-generational living arrangement. **Don't miss out on this unique opportunity! Schedule a viewing today and imagine the possibilities!** (id:57134)
Royal LePage NRC Realty
21 Taliesin Trail
Welland, Ontario
Welcome to Low Maintenance Living! Perfect For Cottagers, Snowbird or Those Who Want Peace of Mind! This End Unit Bungalow Built By Award Winning Rinaldi Homes. It's Not Very Often You Find a Home Encompassing Privacy, Exclusivity, Modern Style and Unparalleled Craftmanship. With Over $100,000 in Upgrades, No Expense Was Spared When It Came To Designing This Beauty! On A Quiet Cul-de-sac and With No Rear Neighbours, And Surrounded By Green Space. Featuring A Luxurious & Modern Artcraft Kitchen Outfitted with Cambria Quartz, Panel Ready Fisher Paykel Appliances, A Double Stack Panel Ready Dishwasher, Gas Stove, Undermount Lighting & Plenty of Cabinet Space. The Open Concept Kitchen Overlooks Your Dining & Living Room Combo Where You Can Find Your Oversized Linear Fireplace with Floor To Ceiling Tiles and Built in Shelving. From The Living Room You Step Out To Your Private 20 x 16 Covered Patio, Complete with Composite Decking, Glass Railings, A Lower Stone Patio and BBQ Gas Line. Enjoy Watching The Wildlife From The Peace and Quiet of Your Own Backyard. The Primary Bedroom Is The Perfect Retreat For You to Relax and Unwind. It Features Plenty of Oversized Windows With a Clear View of the Backyard and An Oversized Walk In Closet With Custom Shelf and Drawer Organizers. The Primary Ensuite Features Heated Floors, A Double Custom Vanity With Quartz Countertops and An Oversized Glass Enclosed Tiled Shower with an Envelope Floor Which Makes Cleaning Your Shower a Breeze! Also On The Main Floor is A Second Bedroom, Second Full Bath With a Tiled Bathtub, Custom Vanity with Quartz Countertop and Laundry Room. Downstairs Features a Large Rec Room With 47 Linear Gas Fireplace & Custom Built in Bookshelves, 3rd Bedroom, Full Bath, Games Room and Plenty of Storage! Other Upgrades Include an 8 Foot Front Door, Upgraded Pot Light Package Throughout, Exterior Lighting, Floor Matching Heat Registers, Custom Window Coverings, Wood & Metal Stair Railings, Upgraded Trim & More (id:57134)
RE/MAX Niagara Realty Ltd
53 Chancery Circle
St. Catharines, Ontario
ESTATE SALE!!!Exceptional quality one owner custom built home located in a very desirable quiet North End neighbourhood with easy access to schools ,parks, trails, Sunset Beach and shops just moments away. The elegant Foyer highlights the circular staircase leading up to the very spacious Primary Bedroom suite wing. Three secondary Bedrooms and Bathroom offering comfort and privacy to all of your family. The well planned Main floor has a spacious Living room and Dining room separated by French Pocket doors which makes entertaining sheer Main feature of the large Family Room are the generous built-in bookshelves either side of the fireplace which the family can enjoy for relaxing evenings. A separate open plan Kitchen and Dinette can accommodate your whole family. Easy access from the Dinette to the very private safe rear yard makes summer barbecues very easy. Note that there is an outside basement entrance giving great potential of spacious in-law suite or income apartment. pleasure .Gleaming hardwood floors and solid oak doors/trim will complement your stylish furnishings. ****************************OPEN HOUSE SUNDAY 2:00PM-4:00PM 22ND SEPTEMBER 2024********************** (id:57134)
Royal LePage NRC Realty
20 Jubilee Drive
St. Catharines, Ontario
You do not want to miss this! Introducing this seven-year-old fully finished gem in the heart of St.Catharines's North End. This impeccably built three-bedroom residence boasts an incredible designed master bedroom oasis, with a luxurious en-suite and walk in closet. It offers second story laundry (which is a gift to busy families), two more graciously sized bedrooms, as well as another 4 -piece bath. The main floor embraces a seamless modern open concept, with quartz countertops in the kitchen, large island for your all your entertaining, and an inviting living room all set to cozy up with a beautiful fireplace. Access to the garage, as well as an additional powder room complete this space. The fully finished basement adds versatility to the layout, with a large family room, bath and additional storage if needed! While the double car garage ensures convenience, it has been utilized as a gym, but could be converted back easily! This home, meticulously built and adorned with exquisite decor, defines contemporary living at its finest. Elevate your lifestyle with this unique and stylish property – a harmonious blend of comfort and sophistication, close to all amenities it is a must see! (id:57134)
Royal LePage NRC Realty
3378 Hyman Avenue
Ridgeway, Ontario
Welcome to 3378 Hyman Ave, a 12-year-old 2+2 bedroom, 2 bathroom custom home that seamlessly blends elegance with accessibility. Set on an 81 by 110-foot lot, this home features ramps for easy entry and exits and boasts hard flooring throughout the main floor. (There are a total of 4 main floor entry and exit areas 1. The front door/w/ramp 2. The garage ramp/entry to house 3. The bedroom to the deck 4. The dining room/kitchen to the deck.). The layout includes two main floor bedrooms, including a master suite with an ensuite bathroom that has a roll-under counter for wheelchair accessibility (The original roll in shower was converted into a soaker tub set up but can be reverted back to a roll in shower quite easily). The main floor of the home boasts 38-inch wide hallways and 36-inch wide doorways making for comfortable navigation, along with lowered light switches and control pads for ease of use. A 48-inch wide custom stairway to the basement is built to accommodate a future chair lift if desired. The basement includes two finished bedrooms and a three-piece bathroom as well. Some finishing touches are required to finish off the basement fully, including trim, some paint, and flooring. Enjoy outdoor living with French doors from the kitchen and dining area leading to a beautiful deck, customized with a ramp to access the backyard patio which gives someone with mobility issues the ability to relax in the park like rear yard and to connect with nature. Have a walk through this home via the 3D Tour Link (id:57134)
Royal LePage NRC Realty












