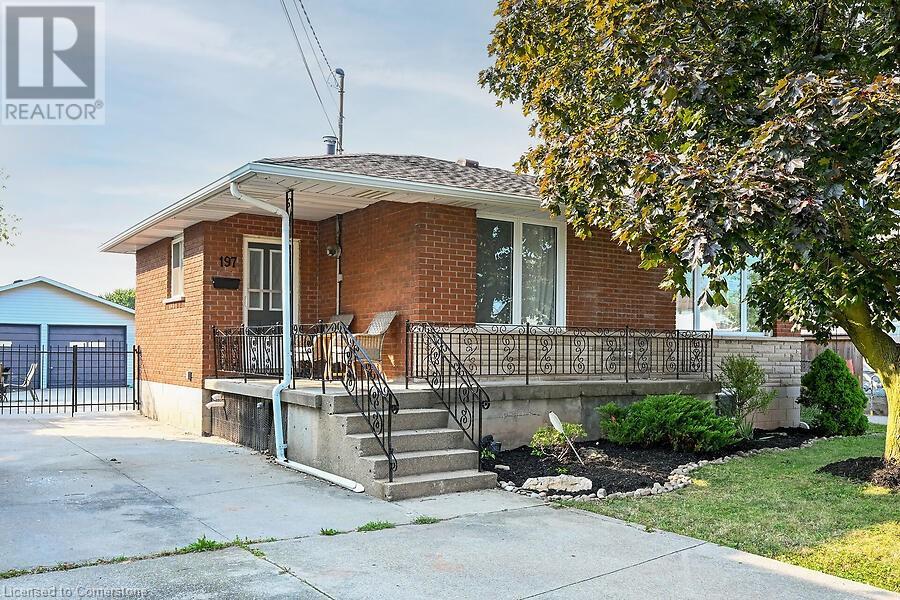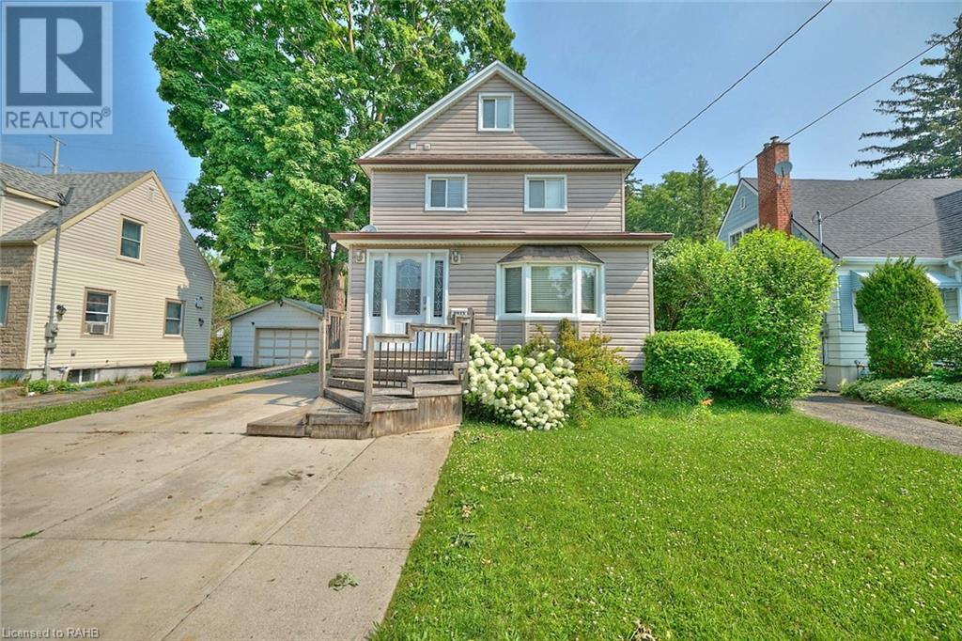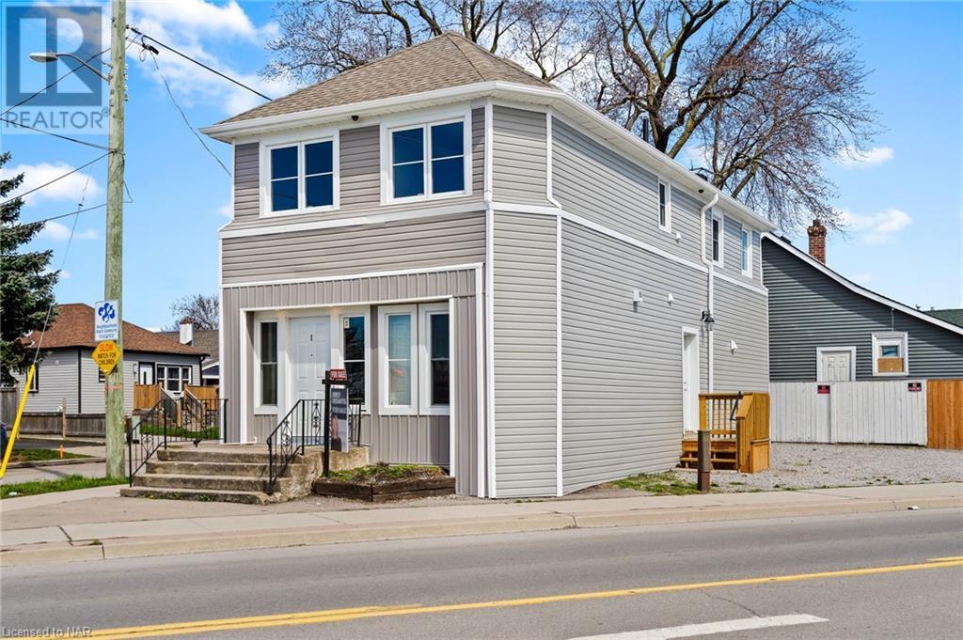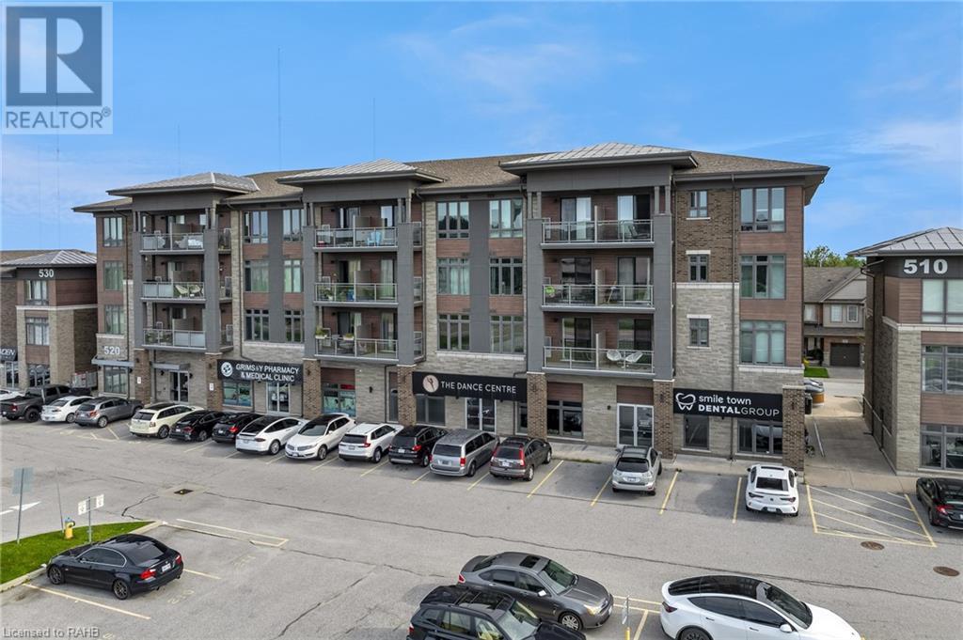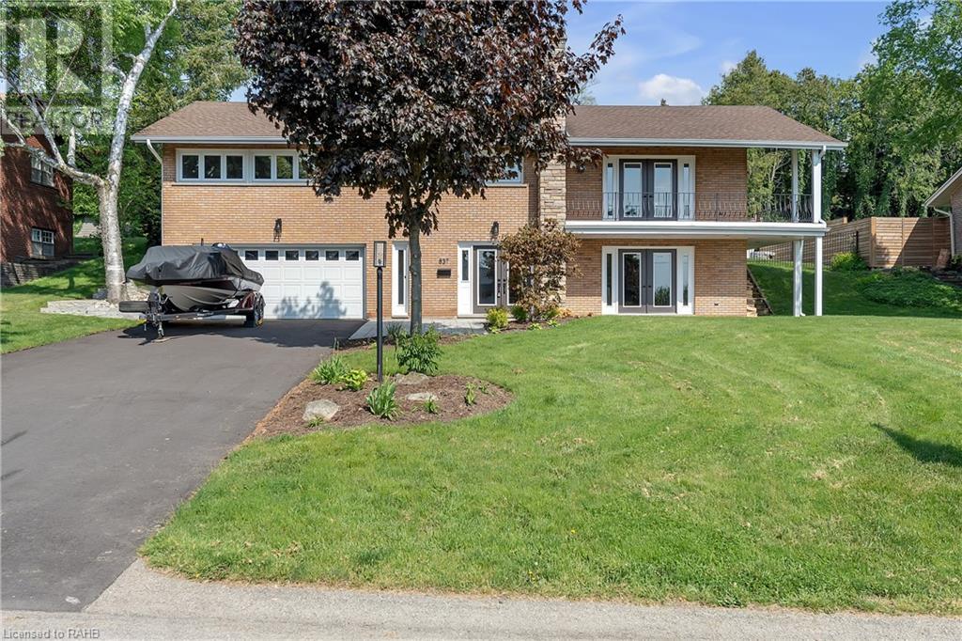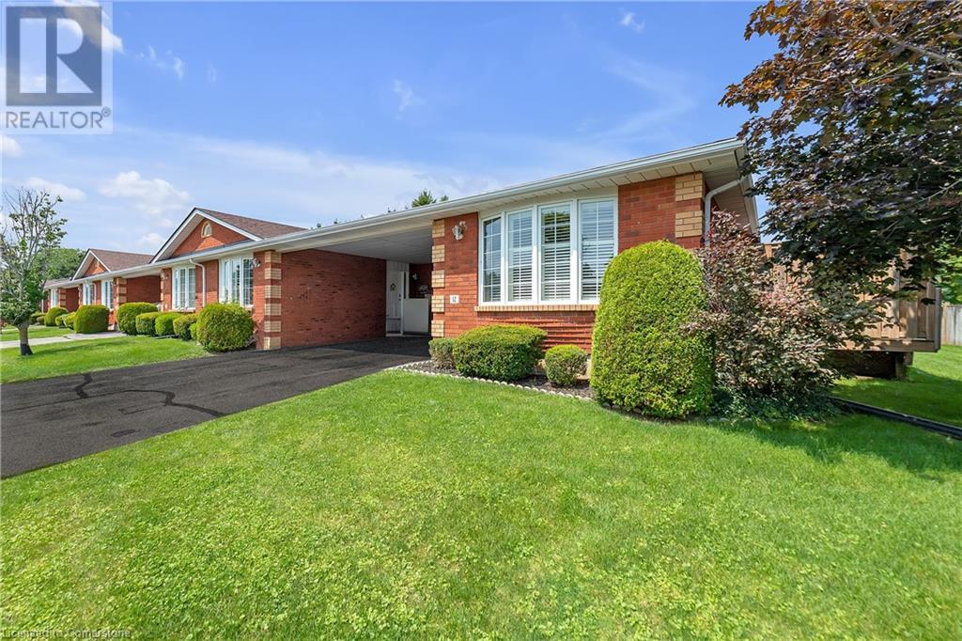339 Old Guelph Road
Dundas, Ontario
Super Opportunity! Circa 1943 Farmhouse on mature treed 1.2 Acre property minutes to Downtown Dundas, West Hamilton and Waterdown. 235 foot x 235 foot property with striking 2.5 storey four square style home. Offering 2350 sq. ft. with finished attic and full basement. The property also offers sizeable workshop, storage sheds, gazebo, orchard and secluded field surrounded by mature trees. Terrific space and fabulous potential to make it your own. (id:57134)
Judy Marsales Real Estate Ltd.
61 Princess Street
Hamilton, Ontario
Power of Sale. Semi Detached 3 Bedrooms 1 Full Washrooms. Room size approx or irregular. House is completely gutted back to stud. No power agents buyer bring flash light. No access to the basement. Buyer, agent to do their own due diligence. (id:57134)
RE/MAX Escarpment Realty Inc.
1340 Pelham Street Street
Pelham, Ontario
GORGEOUS PARK LIKE LOT (80' X 227') Own your own piece of paradise! Perched up high on a serene, mature (.41-acre) lot, Centrally located bungalow offering a private retreat with sweeping views over the picturesque village of Fonthill. Set back among manicured gardens and towering trees, the property boasts a tranquil, Muskoka-like vibe. Meticulously maintained home features immaculate jatoba hardwood floors throughout, all windows replaced with the roof approximately 10 years old. The bright front living room is highlighted by a large picture front window that frames all the breathtaking views. Corner electric fireplace, perfect for cozy evenings. On clear nights, you can enjoy distant views of the twinkling lights of Niagara Falls. The main floor includes three bedrooms, a four-piece bath, a separate galley kitchen, and dining area with a picture large window overlooking the lush backyard creating a very peaceful and private atmosphere. Side deck off the kitchen to relax and take it all in. Lower level finished offering additional living space, including a spacious Recreation Room, convenient summer kitchen, a three-piece bath, and a mudroom/utility area with direct access to and from the garage. Just a short walk to town, this property is close to top-rated schools, all cal amenities, and offers easy access to the entire Niagara region. Enjoy nearby golf courses, shopping, wineries, and a variety of great dining options. Chill on the hill & feel the overall presence of this mature, private and treed beauty with sweeping trees to surround your every day! (id:57134)
Royal LePage NRC Realty
6322 Drummond Road
Niagara Falls, Ontario
THIS DETACHED 3 BEDROOM 2 STOREY HAS BEEN NICELY MAINTAINED WITH A OVERSIZED SINGLE DETACHED GARAGE. THIS LOCATION OFFERS CONVENIENCE TO ALL AMENITIES, SHOPPING, BUS ROUTE, HIGHWAY, AND MINUTES AWAY FROM THE TOURIST DISTRICT INCLUDING THE WORLD FAMOUS NIAGARA FALLS AND THE FALLSVIEW CASINO RESORT. Nothing to do but move in, with improvements include Wiring, Furnace 2012, Central Air 2010, Plumbing, Flooring, Shingles fall of 2015, paint, trim, bathroom, kitchen and much more. Large deep garage and Possession is flexible. (id:57134)
Royal LePage NRC Realty
7732 Shaw Street
Niagara Falls, Ontario
Discover this stunning double car garage, Freehold end-unit townhouse nestled in the heart of Niagara Falls. Sitting on a Premium pie shaped Lot and Spanning over 1600 sq. ft. above ground, this elegant home features 3 spacious bedrooms, a versatile loft that can be easily converted into 4th Bedroom, and 2.5 bathrooms. The open-concept main floor is perfect for entertaining, with seamless flow between the kitchen, dining, and living areas. The master suite is a true retreat, complete with a private en-suite and a generous walk-in closet. One of the standout features is the separate entrance to the basement, offering excellent potential for rental income, an in-law suite, or a private workspace. Whether you're a first-time homebuyer, an investor, or a growing family, this home meets all your needs with its thoughtful design and prime location. Situated in a vibrant community close to parks, schools, shopping, and just minutes from the majestic Niagara Falls, this property combines modern living with endless possibilities. (id:57134)
Revel Realty Inc.
150 Welland Avenue
St. Catharines, Ontario
Welcome home! This solid brick, well built, spacious two bedroom family home is awaiting its new owners. Freshly painted throughout, this gem is ideal for a first time home buyer or an expanding family looking for more space. With over 1200 square feet of finished living area, this two bedroom detached home also has a spacious private back yard with lots of off-street parking. For those that have dreamed of having a home based business.... this property is also the perfect choice! The M2 zoning at 150 Welland Avenue means you could turn this property into a retail or office space, salon, or even a studio. Live and work from the same building and save money on commercial rent and commuting. Conveniently located on a main transit route, and walkable to all the amenities of downtown St Catharines, along with quick highway access of the QEW and 406. (id:57134)
Sotheby's International Realty
11 Ellington Place
Brantford, Ontario
CUSTOM LUXURY HOME & GARDENS. Experience unparalleled elegance at 11 Ellington Place, located in one of Brant County's most desired areas situated on a pool sized 1/3 acre lot! This beautifully designed residence offers approximately 4,000 sqft of living space with 2+3 bedrooms, 2+1 bathrooms & an oversized two-car garage. The grand foyer captivates you as the open-concept layout merges the living, dining & kitchen areas, creating a perfect flow for relaxation & entertaining. The main floor features an impressive Primary bedroom with a seven-head body shower system in the ensuite. The gourmet chef's kitchen features high-end finishes, custom cabinets, quartz countertops & built-in stainless steel appliances. The adjacent dining area has patio doors with a view of your backyard. The large family room is filled with natural sunlight & has a cozy fireplace, ideal for family gatherings. Additional main floor features include California-white shutters, luxury vinyl flooring, and heated floors in the ensuite. The home boasts three pantries, mood lighting, two kitchens, 11-foot ceilings on the main floor, 8-foot ceilings on the lower level & a stamped concrete entrance with a rear covered patio. The beautifully finished bright basement is perfect for a teenage retreat, in-law suite, or multigenerational living, complete with a private entrance. The meticulously maintained gardens, waterfalls, and wood-burning fireplace create a private oasis. Conveniently located to all amenities. (id:57134)
RE/MAX Escarpment Golfi Realty Inc.
4629 Ellis Street
Niagara Falls, Ontario
Step into the charm of a bygone era with this stunning 1900s-built home, nestled in the heart of Niagara Falls. This legal duplex, rich in character, spans 2.5 stories and offers 6 spacious bedrooms and 2 bathrooms, making it ideal for a multigenerational family or an investor looking to blend modern living with historic allure. As you approach, the grand façade and inviting wrap-around porch instantly captivate, hinting at the timeless elegance found within. Inside, the home is a treasure trove of original details—gorgeous stained glass windows, intricate woodwork, and soaring ceilings evoke a sense of history, while ample natural light floods the living spaces. The layout offers flexibility, whether you're looking to live in one unit and rent the other or simply enjoy the expansive space as a single-family residence. Located less than a 10-minute drive from the vibrant attractions of Clifton Hill, this home marries convenience with tranquility, providing a perfect retreat after a day of exploring all that Niagara Falls has to offer. This unique property is a must-see—schedule your private viewing today and experience its unmatched character firsthand! (id:57134)
RE/MAX Escarpment Golfi Realty Inc.
239 Simon Drive
Burlington, Ontario
Great investment Opportunity in Roseland on quiet street. Renovate or Build 61ft x 119 ft private lot featuring a 3+1 bedroom raised bungalow, with 1790 square feet of finished living space. Lower level with walk out to garage. Private yard with in-ground vinyl pool (16ftx32ft). This property offers many possibilities. Sold as is, with no warranities. Fantastic location, one block from the lake, Tuck school, parks, and more. Rare opportunity to own in Roseland at this price. (id:57134)
RE/MAX Escarpment Realty Inc.
197 Green Road
Stoney Creek, Ontario
Nestled in the desirable Stoney Creek, this charming raised bungalow offers 1,200 sq. ft. of comfortable living space. Featuring 3 spacious bedrooms and 2 full bathrooms, this home has everything you need. The main floor boasts a recently remodeled kitchen with white shaker cabinets, quartz countertops, and stainless steel appliances. The open-concept living and dining areas are perfect for entertaining, while the sleek, remodeled bathroom showcases a stunning overhead shower and modern tile. The fully finished basement, complete with a full kitchen, bedroom, and expansive living area, is ideal for an in-law suite or additional living space. With potential for a second bedroom and convenient dual laundry areas, this home is designed for versatility. The backyard is an outdoor enthusiast's dream—166 feet deep with a patio for relaxation and a detached two-car garage, perfect for a car lover or hobbyist. Ideally located near the QEW, major shopping, dining, and top-rated schools, this property is perfect for commuters and families alike. Don't miss your chance at living in an ideal neighborhood to go along with you perfect family home! (id:57134)
RE/MAX Escarpment Realty Inc
3958 Durban Lane
Vineland, Ontario
Discover the exceptional lifestyle awaiting you in Cherry Hill. This charming Bungalow offers a peaceful retreat with no rear neighbors, ensuring privacy and tranquility. Enjoy your mornings on the delightful covered front porch or entertain in the backyard oasis, featuring a private landscaped stone patio with a gas BBQ hookup and a second stone patio with a gazebo. Step inside to find a home designed for comfortable living. The tiled foyer leads to a bright dining room, kitchen, and spacious living room, with custom California shutters and abundant natural light. The 2-bedroom, 2-bathroom layout includes a generous primary bedroom with an ensuite and a second bedroom that opens to an expansive private back deck. The kitchen, equipped with a new French door fridge and stove, features an island for extra prep space and a side door leading to the patio. Cherry Hill enhances your lifestyle with amenities like a Club House and three parkettes, while nearby Vineland offers a library, pharmacy, grocery store, hiking at Balls Falls, top tier restaurants and wineries. Additional highlights include hardwood and ceramic flooring, 9 ft ceilings, a convenient main floor laundry, and a widened driveway for extra parking. The partially finished basement offers great potential with a newer furnace (2015), sump pump (2019), and laundry tub. Embrace the ultimate retirement lifestyle in the beautiful Niagara region.**This is a Landlease ** (id:57134)
RE/MAX Escarpment Golfi Realty Inc.
51075 Deeks Road S
Wainfleet, Ontario
Fully Finished Modern Farmhouse Haven on 4.65 Acres! Experience LUXURIOUS open-concept living, vaulted ceilings, and automated blinds & lighting in this 2-bed, 3.5-bath sanctuary. Delight in a separate dining area, finished loft adaptable as a playroom or 3rd bedroom or home office, plus a convenient mudroom and garage-adjacent laundry. The fully finished basement offers a potential 4th bedroom with walk-up garage access. Entertain on the covered patio overlooking the vast property and pond, perfect for swimming, fishing, and ice skating. Enjoy the peace of mind with family-friendly amenities and a school bus stop at your doorstep. Natural gas is available. The driveway has been engineered to accommodate a large detached 50 x 100 ft garage. This property truly has it all! (James Hardie Board Siding) - Survey, Floor Plans & Elevations Attached (id:57134)
RE/MAX Escarpment Golfi Realty Inc.
6073 Dixon Street
Niagara Falls, Ontario
Imagine a life where every day feels like a perfect blend of adventure and relaxation. At 6073 Dixon St., you’ll find a place where family memories are made, and everyday moments become special. Picture yourself hosting summer barbecues on the expansive back deck, where the laughter of friends and family fills the air. The kitchen, with its easy access to the outdoors, becomes the heart of your home—whether you’re preparing a quick snack for the kids or a gourmet dinner for guests. As you walk through the main floor, the warm glow of the engineered hardwood floors under your feet sets the tone for cozy evenings spent unwinding in the living room. Upstairs, three comfortable bedrooms await, ready to be transformed into your personal sanctuaries. The dedicated office space offers a quiet retreat for work or study, with a staircase leading up to the laundry room. But the true gem of this property is the sprawling backyard. With no rear neighbours, it’s a private oasis where you can unwind after a day at the nearby Fallsview Casino, or simply enjoy a quiet morning coffee, feeling like you’re on a permanent staycation. And when you need to venture out, the excitement of Niagara Falls is just a short walk away, offering endless opportunities for exploration. With a large detached garage and a driveway spacious enough for an RV and multiple cars, 6073 Dixon St. is not just a house—it’s the setting for your next chapter, where every detail is designed to welcome you home. (id:57134)
RE/MAX Escarpment Golfi Realty Inc.
42 Deerhurst Road
Stoney Creek, Ontario
Welcome to 42 Deerhurst Road, a charming 3-bedroom bungalow in Stoney Creek, nestled on a beautiful deep lot offering endless potential. The property features a spacious 39'10 x 12'2 detached shop equipped with a 3-piece bath and hydro, making it an ideal space for a workshop, studio, or additional storage. The home’s prime location is perfect for commuters and provides easy access to shopping, top-rated schools, and various recreational activities, ensuring convenience for families and professionals alike. With its incredible potential for customization or investment, 42 Deerhurst Road presents an exceptional opportunity to create your dream home in a highly sought-after area. Whether you're looking to enjoy the existing cozy charm or envisioning a future renovation, this property offers the space, location, and flexibility to meet your needs. Don’t miss your chance to own a versatile property in a thriving community! (id:57134)
RE/MAX Escarpment Golfi Realty Inc.
5093 Drummond Road
Niagara Falls, Ontario
Very charming all brick 3 bed and 2 full bath bungalow with garage on an over sized frontage lot with double concrete driveway & fully fenced back yard oasis where you find lovely gardens & fruit trees. Updates abound here with 2 full updated baths, gorgeous kitchen with granite counters and island. This home also boasts a separate entrance off the breezeway to create potential income or in-law suite suite that features a 3 pc bath, and tons of finished space for many possibilities. All major updates done here including roof (3yrs), newer windows, and pride of ownership prevalent here! Location cannot be beat, being so close to QEW, great schools and all of Niagara's amenities. (id:57134)
RE/MAX Escarpment Golfi Realty Inc.
620 Colborne Street Unit# 18
Brantford, Ontario
***ASSIGNMENT SALE*** in a rapidly expanding urban center. Don't miss out on this exquisite condominium unit in the highly sought-after Sienna Woods community, meticulously crafted by LIV Communities. 1543 square feet, this gem boasts 4 bedrooms, 2.5 bathrooms, and a generously sized great room on the main floor. All modern upgrades and finishes. 5 piece appliance package included.The ground floor features a convenient walkout to a backyard oasis, with an oversized lot. Revel in the 9-foot ceilings on the main level, complemented by numerous premium upgrades. Secure your place in this thriving neighborhood. Enjoy proximity to all essential amenities in this nature-friendly neighborhood. (id:57134)
Realty Network
80 Page Street
St. Catharines, Ontario
7% CAP RATE - POSITIVE CASH FLOW OVER $1000++ a month Turn-key GAINS! Vacant LEGAL TRIPLEX allows you to set market rent and start accepting applications. Completely renovated - with permits. UNIT 1 - offers 1 bedroom, new kitchen with appliances and bathroom UNIT 2 - offers a bachelor with new kitchen & bathroom UNIT 3 - offers 3 bedrooms, new kitchen with appliances, bathroom and laundry with washer & dryer. Freshly painted with new trim, doors, kitchen, flooring ,windows, each with new individual ductless units for heating and cooling. Proforma available with projected income and expense report available. Seller willing to hold VTB. (id:57134)
RE/MAX Niagara Realty Ltd
80 Page Street
St. Catharines, Ontario
7% CAP RATE - POSITIVE CASH FLOW OVER $1000++ a month Turn-key GAINS! Vacant LEGAL TRIPLEX allows you to set market rent and start accepting applications. Completely renovated - with permits - UNIT 1 - offers 1 bedroom, new kitchen with appliances and bathroom - UNIT 2 - offers a bachelor with new kitchen & bathroom - UNIT 3 - offers 3 bedrooms, new kitchen with appliances, bathroom and laundry with washer & dryer. Freshly painted with new trim, doors, kitchen, flooring ,windows, each with new individual ductless units for heating and cooling. Proforma available with projected income and expense report - the numbers are there! No tenants - let’s get you started. (id:57134)
RE/MAX Niagara Realty Ltd
703 Smithville Rd Road
Wellandport, Ontario
Move-in Ready! Discover this updated 1 1/2 story home situated on just over half an acre of rural land. Step onto the new front porch and enter the main floor, revealing an open, bright, and sunny living/dining area. The kitchen boasts beautiful updates, ample cabinet space, a gas stove, a built-in wine fridge, and a charming breakfast island with a built-in microwave. The main floor also features a convenient laundry room and a 4-piece bathroom. Walk up the newly finished stairs to find two cozy bedrooms and a spacious loft, ideal for an office, reading nook, or play area. From the kitchen, step out onto a large deck (equipped with a gas BBQ hookup) overlooking the yard. The property includes a detached, insulated 2-car Workshop/Garage with LED lighting, vinyl flooring, and a new gas heater—perfect for car enthusiasts or handymen. Additionally, there's a shed, a barn , and a large 6-foot-deep runoff pond for fish, and a massive stone fire pit for evening gatherings with family and friends. A second driveway at the rear offers ample extra parking for boats or trailers. Electrical is on breakers and generator, a well is also available for additional water. This property presents an excellent chance to embrace country living at an affordable price. (id:57134)
Revel Realty Inc.
7924 Odell Crescent
Niagara Falls, Ontario
Welcome to this exquisite two-story masterpiece, located in the highly sought-after Forestview Estates. Built just 3 years ago, this stunning home offers 4,100 sq/ft of luxurious living space, perfect for growing families or those who love to entertain. With 7 bedrooms, 4 bathrooms, and a fully fenced yard, this home provides ample space for all your needs.The main floor boasts an open and spacious layout, with high-end finishes throughout. The gourmet kitchen features quartz countertops, custom cabinetry, and a separate office space, making it perfect for both family living and working from home. The formal dining area is ideal for hosting dinner parties or enjoying family meals.Upstairs, you’ll find 4 generously sized bedrooms, providing plenty of space for everyone. The fully finished basement adds an additional 1,100 sq/ft of living space, complete with a separate entrance, full kitchen, 3-piece bathroom, and 3 bedrooms. This versatile space is currently set up as a second unit, fully legal and perfect for rental income or extended family living.With a rear deck for outdoor entertaining and close proximity to all amenities and the highway, this home is the perfect blend of luxury and convenience. Don’t miss the opportunity to make this dream home your reality (id:57134)
RE/MAX Niagara Realty Ltd
520 North Service Road Unit# 209
Grimsby, Ontario
Envision the lifestyle that awaits you in Grimsby! This charming 1 bedroom, 1 bathroom condo offers an exceptional blend of comfort, style, and convenience with fantastic highway and commuter access, just minutes from the GO Transit at Casablanca. Nestled in the Grimsby Beach community just steps from the shores of Lake Ontario, this condo is ideal for those seeking a modern living space with access to trendy restaurants, award winning wineries and breath-taking escarpment views. The open-concept layout welcomes you with a bright and airy living area, enhanced by large windows that bathe the space in natural light. The kitchen is equipped with ample storage and modern appliances. The spacious bedroom provides a peaceful haven with generous closet space, while the updated bathroom boasts contemporary fixtures and finishes. Step out to your balcony and enjoy a spacious seating area for you and your guests' pleasure. With in-suite laundry and a separate locker for your belongings, this unit is a must-see. Enjoy the ease of low-maintenance living. Step outside to explore the picturesque lakeside walking trails, the sandy beach, nearby parks, and charming local shops and eateries. Perfect for first-time buyers, downsizers, or investors, this condo offers a unique opportunity to live in one of Grimsby's most desirable locations. Don’t miss out on this chance to make this delightful property your new home. (id:57134)
RE/MAX Escarpment Realty Inc.
10 David Lowrey Court
Niagara-On-The-Lake, Ontario
Discover the perfect blend of modern architecture and rustic charm in this stunning 4-bedroom bungaloft, offering over 4,300 square feet of luxurious living space. This property promises privacy and tranquility on its spacious lot, adorned with lush landscaping and natural stone accents. Upon entering, you are greeted by an open-concept design that seamlessly connects the living, dining, and kitchen areas, creating a harmonious flow throughout the main floor. The living room features a gas fireplace and abundant natural light. The European chef-inspired kitchen is a culinary dream, equipped with top-of-the-line stainless steel appliances, custom cabinetry, and a large centre peninsula that provides ample workspace. A full walk-in pantry offers additional storage. The main floor also boasts a luxurious primary suite that overlooks the serene backyard. This private retreat includes access to a personal patio, a spacious walk-in closet, and an elegant ensuite bathroom outfitted with modern fixtures, creating a spa-like experience at home. Fully finished basement features a sauna and a well-equipped gym, providing everything needed for a healthy and active lifestyle without leaving the comfort of home. The backyard is a true oasis, showcasing a beautifully landscaped garden complete with a wood-burning pizza oven and a gas BBQ. Additional amenities include a fully insulated & heated triple car garage and a full in-ground irrigation system. (id:57134)
RE/MAX Escarpment Golfi Realty Inc.
837 Danforth Place
Burlington, Ontario
Welcome to 837 Danforth Place, a highly sought-after street in Burlington! Mid-century modern raised-ranch w 3,300 sq ft, sits on 95’ x 132’ private lot, offering dual-level Lake views. Renovated in 23', features 3/4” hdwd flrs, a new kitchen & Riobel faucets in bathrooms. The 2 stry foyer w an Angelstone wall leads to a modern eat-in kitchen, a living room w a wood-burning fireplace & a wrap-around balcony w Lake views. The primary bedroom has a 3 pc ensuite & two more bedrooms share a spacious 5 pc bathroom. The entry level boasts a family/media room, a second wood-burning fireplace & a walk-out to a front-facing patio. This level includes a 2 pc powder room, versatile office/family space & a large laundry/utility room. The backyard features a new stone patio, terraced gardens, a new fence, & a pool shed w in-ground pool. Located near Lasalle Park/Marina, QEW/HWY 403, Aldershot GO Station, Burlington Golf & Country Club, Downtown Burlington & shopping. Experience MCM elegance! (id:57134)
RE/MAX Escarpment Golfi Realty Inc.
20 Courtland Drive Unit# 12
Brantford, Ontario
Welcome Home! 12-20 Courtland Drive offers you low maintenance condo living with the benefits of owning your own home. This end unit bungalow is nestled in a lovely community in the Brier Park neighbourhood in the North End of Brantford. This home has many updates and bright, comfortable living spaces. One of the best locations in the City, with easy access to the Highway and all amenities you could need available nearby. The recent updates include all appliances, as well as the Furnace and A/C (2023). No rental items in this home. Convenience is key with main floor living and easy access to the large deck with privacy. The main floor offers a large living room, dining room, updated kitchen, 2 generous sized bedrooms, and 4-piece bathroom with laundry. The full basement features a Rec room with gas fireplace, a 3-piece updated bathroom, large room that can be an additional bedroom or office, and utility + storage room. Don't miss out on the opportunity to make this your next home! (id:57134)
RE/MAX Escarpment Golfi Realty Inc.










