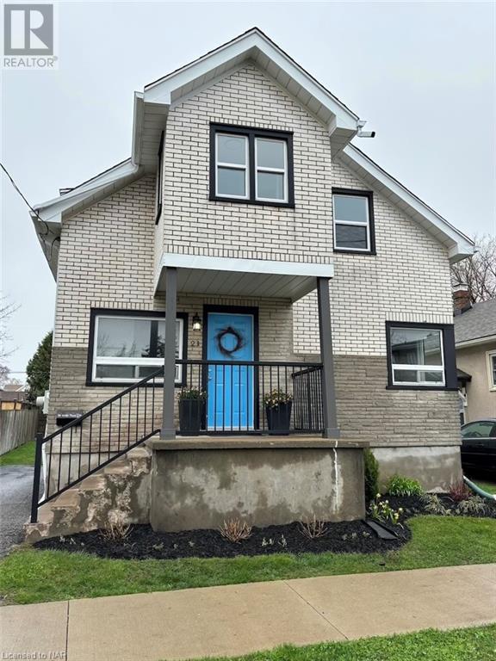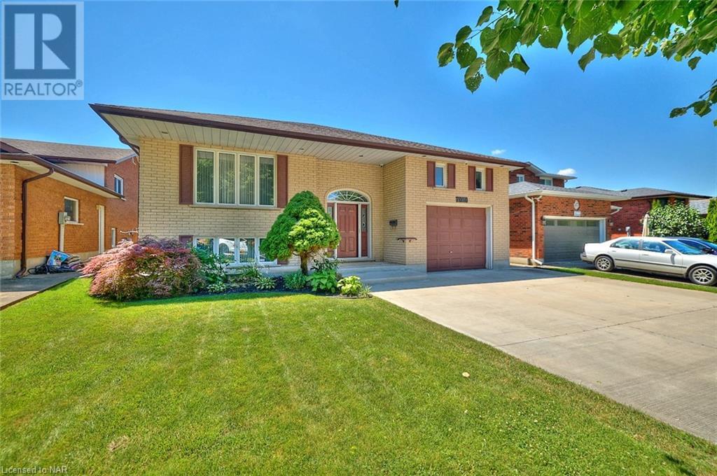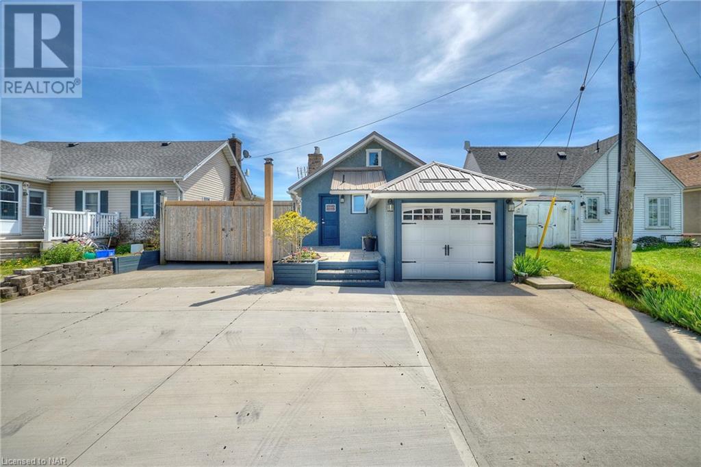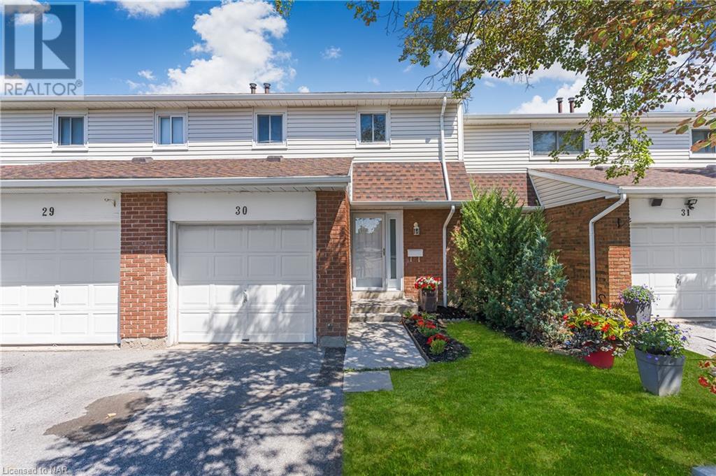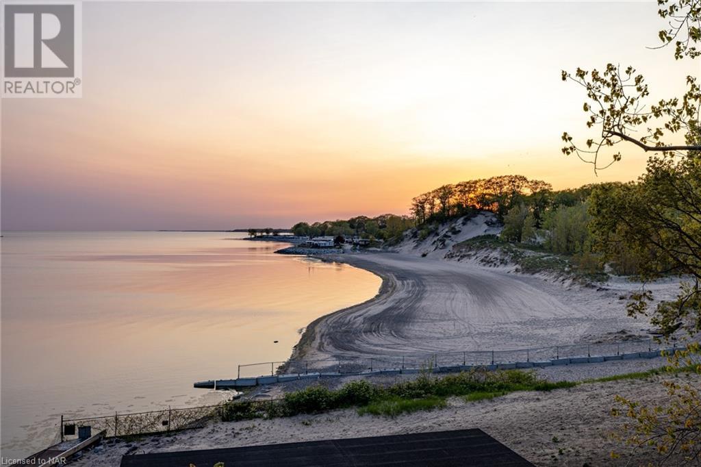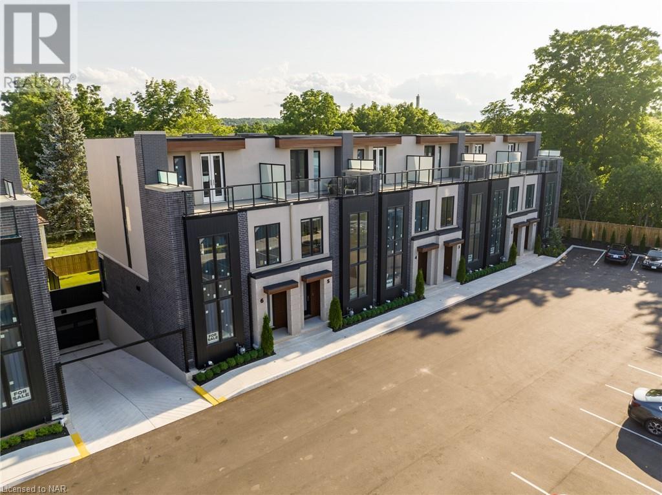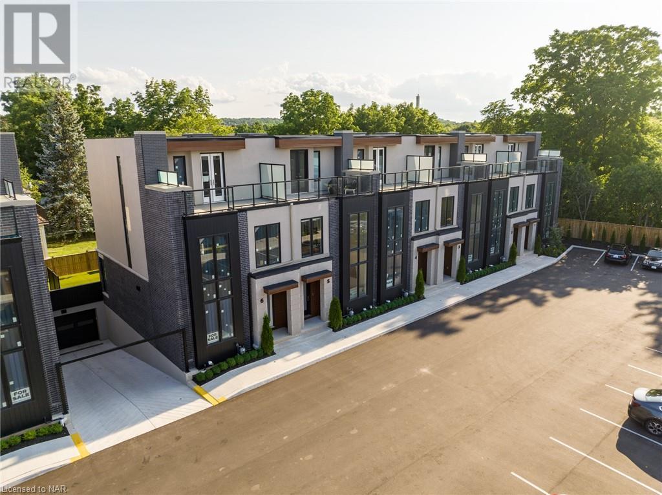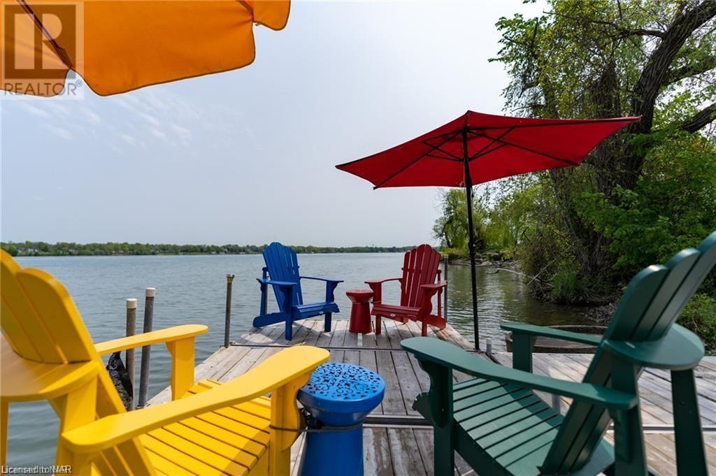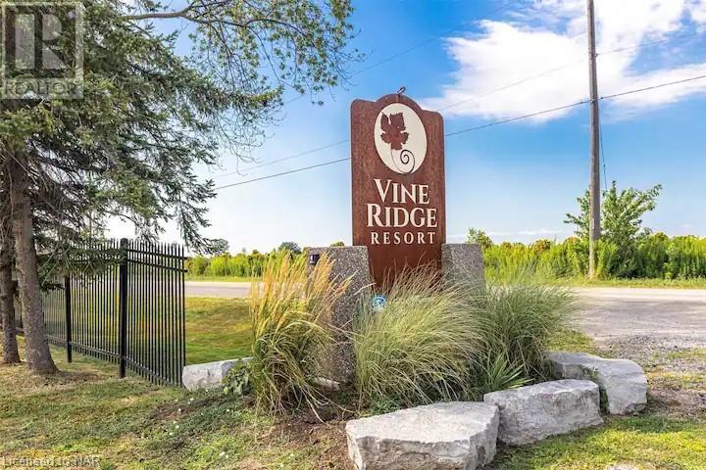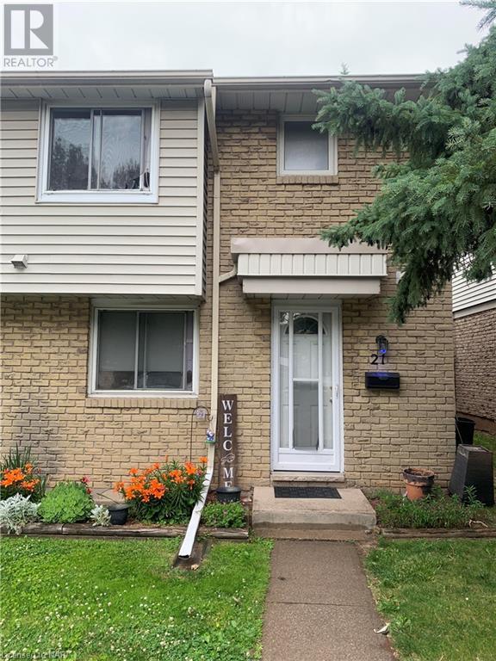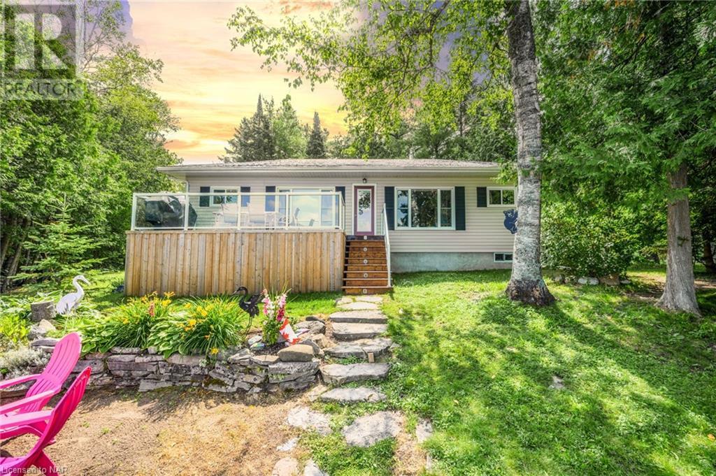2 Walnut Street Unit# 110
St. Catharines, Ontario
Welcome to 2 Walnut St. Unit 110 in St. Catharines. This well-maintained end unit, featuring two bedrooms, presents a fantastic opportunity for first-time homebuyers, those looking to downsize, or investors. The unit boasts a thoughtfully designed layout with updated laminate flooring throughout, complemented by ample natural light that enhances the open and airy atmosphere. Both bedrooms are generously sized, with the primary bedroom offering a walk-in closet and ensuite privilege to a four-piece bath. Additional features include in-unit laundry, private and visitor parking, and a spacious private storage locker, providing convenience and practicality. The property's prime location on a bus route offers easy access to the 406 Highway, The Pen Centre Mall, LCBO, grocery stores, restaurants, and nearby post-secondary institutions such as Brock University and Niagara College. This gem truly has everything you need. (id:57134)
RE/MAX Niagara Realty Ltd
277 Central Avenue
Fort Erie, Ontario
Welcome to 277 Central Ave! This charming one and a half story home is perfect for first-time home buyers or savvy investors looking for a great opportunity. Featuring three bedrooms, a partial basement, gas forced air heat, and gas hot water, this home is in great condition and ready for you to make it your own. Located in midtown, you'll have quick access to the newly redeveloped Bridgeburg Station, as well as the South End and Garrison Road with its bustling retail development. Just minutes away from the Peace Bridge to Buffalo NY, you'll have access to the international airport, fine shops, and restaurants. The QEW is also easily accessible for your convenience. The home offers a work shed to store your yard equipment and a paved double driveway with room for 4 cars. Don't miss out on this opportunity to own a great starter home or invest in a property with plenty of potential. Take advantage of this prime location and make this home your own! Buyers must conduct their own due diligence to determine allowances and permits. For investors, this property has incredible potential for development. With its prime location and ideal placement on the lot, there are endless possibilities to maximize the potential of this property. (id:57134)
Century 21 Heritage House Ltd
21 Brighton Avenue
St. Catharines, Ontario
Welcome to this updated, spacious 3 bedroom 1 1/2 storey home in the prestigious North End St. Catharines area! Recent upgrades include new kitchen (2024), stainless steel appliances, furnace (2022), hot water tank (owned), roof, updated electrical wiring with ESA certification, plumbing, insulation, new LED light fixtures, new exterior doors, windows, flooring, paint, exterior railing, landscaping. The oversized rear yard leaves endless possibilities for the outdoor enthusiast. Conveniently located near all amenities, shopping malls, public transit, schools, parks, highway, easy access to the QEW, close to Brock University and Niagara College. Walking distance to the Kiwanis Indoor Pool/Library and Lester B. Pearson Park/Splash Pad. GO Bus stops at nearby Fairview Shopping Mall. The basement features spacious areas for future rec. room/bedroom, roughed-in plumbing for bathroom, electrical and plumbing for laundry, potential in-law suite possibilities? (id:57134)
Royal LePage NRC Realty
625 Charlotte Street
Niagara-On-The-Lake, Ontario
Welcome to a charming historic bungalow nestled in a tranquil enclave, away from the hustle and bustle of tourist traffic yet conveniently close to the heart of Olde Town Niagara-on-the-Lake. Immerse yourself in the serene ambiance of this quaint neighborhood while being just a leisurely stroll away from the vibrant main street, where an array of fine dining options, boutique shops, and live theatre. Originally built with character & craftsmanship that harks back to a bygone era, this open concept bungalow underwent a complete renovation in 2009, seamlessly blending modern comforts with its timeless charm. Step inside to discover a thoughtfully redesigned interior featuring updated amenities and tasteful decor throughout. Relax in the cozy living spaces, where historic touches such as hardwood floors and vintage fixtures harmonize with contemporary furnishings. The well-appointed kitchen invites you to indulge your culinary skills, whether whipping up a quick breakfast or preparing a gourmet feast using locally sourced ingredients from nearby markets. Retreat to one of the inviting 2 bedrooms, each offering a peaceful haven for rest and relaxation. For added convenience and flexibility, the bungalow boasts a fully equipped lower level 2 bedroom apartment, perfect for a nanny or multigenerational living. This separate living space provides privacy and comfort, allowing guests to enjoy their own retreat within the confines of our historic abode. Outside, a quaint garden area provides a tranquil oasis for al fresco dining or simply unwinding amidst the lush surroundings. Ideal for couples seeking a romantic getaway, small families desiring a serene retreat, or those in need of multigenerational accommodations, our historic bungalow offers the perfect blend of seclusion and convenience for an unforgettable stay in Niagara-on-the-Lake. Experience the best of both worlds as you immerse yourself in the rich history and natural beauty of this enchanting destination. (id:57134)
Engel & Volkers Oakville
524 Lincoln Street
Welland, Ontario
Explore the potential of 524 Lincoln St, a prime rental property in Welland’s fast growing East side. This well-maintained home offers three units, which are currently rented with quality tenants who pay their own hydro and gas. Conveniently located near schools, parks, and shopping plazas. Parking and laundry onsite. All three units renovated approx. 5 years ago. This property provides a blend of comfort and accessibility that is sure to appeal to renters. Seize the opportunity to add this desirable rental to your portfolio! (id:57134)
The Agency
550 North Service Road Unit# 219
Grimsby, Ontario
Enjoy stunning views of Lake Ontario, the Toronto skyline and all that surrounds the Greater Golden Horseshoe from your private 1005 sq.ft terrace at this beautiful 2 bedroom, 2 bathroom condo. Located steps to the heart of Grimsby on the lake close to all local shopping, major amenities and direct highway access, this suite is a commuters dream and perfect for retirees looking to downsize or anyone looking for convenient maintenance free living. This open layout combined with private terrace is an entertainers dream with no shortage of possibilities for the outside space. The interior space features laminate floors throughout, 9-foot ceilings, quartz counters, separate laundry/storage room and a bonus den space for a home office or media room. Naturally lit with terrace level floor to ceiling windows in each bedroom with the primary offering panoramic lake and escarpment views, this is an ideal space for living without sacrificing comfort. Featuring fantastic building amenities such as rooftop patio, gym, billiards room, private storage locker and underground parking, make this stunning condo unit your new home today. (id:57134)
Exp Realty
3561 Yacht Harbour Road
Ridgeway, Ontario
Incredible lake front opportunity in the sough-after community of Ridgeway. Situated on coveted Yacht Harbour Road, this home presents a unique opportunity to complete the finishing to your style. Enjoy the convenience of city water and sewer services and the tranquility of your own private beach. Whether you’re dreaming of a stunning summer retreat or beautiful year found residence, this property is the perfect project. Just a short drive away, you’ll find the charming restaurants and shops of downtown Ridgeway and the inviting shores of Crystal Beach. Escape the hustle and bustle of city life as you relax on your private sandy beach and immerse yourself in the clear, warm waters of one of the Great Lakes. This is your opportunity to create the lake-front home you’ve always wanted in a serene and picturesque location. (id:57134)
Sotheby's International Realty
147 Bell Street
Port Colborne, Ontario
Rare for such a listing to come available. Main Floor operating Laundromat. 16 washing machines (2 larger) and 9 Brand new Dryers (installed 2024) with all updates to current code. New commercial water tank installed July 2024. Outside refreshed with new paint. Pop vending machine and coin/ change machine included. Full basement with high ceilings. Property includes 2 residential apartments. 2 bedroom 1 bathroom and Upper 3 bedroom 1 bath. Both have great tenants at market rents, both month to month. Great cash flow property. Apartments both pay their own gas and hydro. (id:57134)
D.w. Howard Realty Ltd. Brokerage
7050 Harovics Lane
Niagara Falls, Ontario
Custom built 3+1 bedroom solid brick bi-level ready to be occupied by your family and inlaws too!! Full inlaw suite with separate access. Main level is complimented with gleaming hardwood floors throughout, eat-in kitchen with plenty of cupboards and patio doors to enclosed florida room overlooking a lovely fenced backyard. The Master Bedroom has a large walk in closet and 4 pc Ensuite bath. The lower level is completely finished with a second kitchen, bedroom, huge recroom and a separate walk out. This home was constructed with quality materials and has been meticulously maintained and cared for. Plenty of space for the family and the inlaws too! Make your appointment today! (id:57134)
Century 21 Heritage House Ltd
11851 Lakeshore Road
Wainfleet, Ontario
Location location location. Centre of bay, elevated 15 feet off of a cliff, overlooking the shallowest and warmest of the great lakes, Lake Erie, this cottage cannot be compared to. Solid concrete back and front patio means no maintenance required and giant recreation area for guests, the outdoor living is so unique it can only be experienced. Whether you want to feel the cool breeze off the lake in the hot summer or enjoy a night under stars with a bon fire, anything is possible in this fully winterized cottage. Swim in the lake and experience the true cottage life with direct water access. Invite family and friends over for barbecues, beach days, get a tan near the beautiful pergola, or float on water tubes, the possibilities are endless! Large break wall prevents erosion to the property and there are two levels of concrete with a metal railing and stairs for safety. Natural gas fireplace and heat pump provides low-cost heat and natural well water means no water and sewer charges. The interior of the cottage is the perfect size with giant sliding doors for those lazy summer days, bathroom with a glass shower, large dining area, 2 bedrooms, and a beautiful kitchen. Located 2 minutes from long beach, and 10 minutes from grocery stores, gas stations, fast food restaurants, convenience stores, golf, sky diving, schools, and churches. The cottage is move-in ready with all appliances included, new metal roof (2021), new paved driveway (2022) and 240v amp-plug for EV-charging in the garage This picture-perfect view is remarkable, don't miss your chance to see it! (id:57134)
Royal LePage NRC Realty
87 Port Robinson Road
Pelham, Ontario
Discover the epitome of contemporary living in this exclusive, meticulously crafted bungalow. Nestled within a limited collection of freehold townhomes, this custom-built residence is a true gem. Boasting a thoughtfully designed layout with 2+1 bedrooms and 3 bathrooms, it spans over 2600 square feet of exquisite living space. Step into the awe-inspiring open main floor plan, where the superior quality of construction and meticulous attention to detail in finishes are immediately apparent. The laundry room, conveniently situated off the double garage, seamlessly combines sophistication with practicality. The expansive kitchen showcases floor-to-ceiling, soft-close cabinetry and stunning quartz counters, making it a culinary enthusiast's dream. The undesignated living and dining area invites an abundance of natural light, enhanced by high-efficiency LED pot-lights that create the perfect ambiance. Sliding doors effortlessly lead to a covered composite deck, extending your living space and offering breathtaking scenic views. The private primary bedroom wing is a sanctuary unto itself, featuring his and her closets and a beautifully designed 4-piece ensuite bath. Additionally, the fully finished lower level offers ample space for your inner child's imagination to run wild. With a spare bedroom, complemented by a well-appointed 4-piece bathroom, and an abundance of recreational space flooded with natural light from the walkout to the covered patio, this lower level is an entertainer's delight. Benefit from the fantastic location, surrounded by a wealth of amenities including parks, walking trails, shopping destinations, restaurants, schools, and convenient access to Highway 406. Don't miss the opportunity to experience this exceptional home firsthand. Call now to arrange a private showing, and take the first step towards embracing a lifestyle of luxury and comfort. You won't regret it. (id:57134)
Revel Realty Inc.
95 Port Robinson Road
Pelham, Ontario
Welcome to your dream home! This stunning 3-bedroom, 2.5-bathroom freehold townhouse in the charming town of Fonthill is sure to impress. As soon as you walk in, you'll notice the 9' ceilings creating a spacious and open feel throughout the home. The custom-designed kitchen features a stainless steel double sink with a Riobel dual spray faucet, massive island, floor to ceiling soft-close cabinetry complemented with quartz counters. The large living and dining space with oversized windows and an abundance of LED pot-lights is perfect for entertaining. Covered deck off of the living space for a natural outside extension of the home. Main floor offers an additional convenience of a mudroom off of you single car garage and 2-pce powder room. Large primary bedroom on the second level with an ensuite fit with double vanity, a Berlin Free Standing soaker tub, a tiled shower and spacious walk-in closet. The 2 additional bedrooms also have the luxury of enjoying the main bath with double vanity and a Mirolin tub shower combo. Second floor laundry equipped with plenty of storage and sink. The basement is unfinished but posses tons of potential with plenty of natural light and a walkout to a covered patio. This beautiful townhouse is move-in ready and waiting for you to make it your own. Don't miss out on this incredible opportunity to own a stunning home in Fonthill! (id:57134)
Revel Realty Inc.
12235 Lakeshore Rd Road
Wainfleet, Ontario
JUST STEPS TO THE BEAUTIFUL BEACH! ENJOY COTTAGE LIVING & MEMORY BUILDING! Cute as a button 3 Bedrm charming, 3- season cottage (can be winterized). Deeded access to a gorgeous sandy beach. Nice Kitchen with high end appliances and 2 fridges, Large and bright Living/Dining room with electric FPL. Beautiful outdoor setting with patio, pergola and barbeque. Close to amenities, Enjoy what summer has to offer; beach, swimming, great restaurants, bars, shooting range, skydiving, golf mini putt and more! Book your showing today! (id:57134)
Boldt Realty Inc.
286 Cushman Road Unit# 30
St. Catharines, Ontario
Are you looking for a genuine MOVE IN READY townhouse that's fully updated throughout? Well, this is the one for you! Welcome to unit #30 at 286 Cushman Road. This immaculate turnkey home is perfect for first time home buyers, growing families or investors. Enjoy this fully renovated 3 bedroom home, including tons of natural lighting, open concept layout, pot lights, all new vinyl flooring throughout, all new interior doors, trim and baseboards, a new electrical panel and newly painted walls. The main level is complete with a welcoming foyer, a dining area and a spacious living room with a walkout through sliding doors to your private garden and patio area. Continue up on the newly carpeted stairs and enjoy the updated 4-piece bathroom and the three generous-sized bedrooms. Primary Bedroom has walk in closet. Full, open basement with laundry and plenty of storage area. Because of the location, you can to enjoy the trail along the canal and watch the ships go by. A great community with lots of amenities nearby, close to bus routes, schools and shopping. This townhouse is situated on a lot with a fully fenced backyard, single driveway PLUS a one car garage This is the perfect family home! READY, SET, MOVE IN! (id:57134)
Sotheby's International Realty
5515 Firelane 27
Port Colborne, Ontario
Your search is over! This cottage is uniquely situated to afford vast water views, stunning beach views and unobstructed views of Pleasant Beach to the west. Not to mention truly amazing sunsets! The open concept, 3 bedroom dwelling is ready for your renovation to create a perfect summer get-a-way for your family. Or it can be the ideal setting for your new home. All it takes is imagination! A bunkie located to the rear of the cottage, adds an adorable guest suite on the upper level and storage and workshop on the main level. A huge 35' enclosed porch runs along the rear of the cottage. This property sits towards the end of Firelane 27. This area is known for the estate size lots of lovely waterfront homes overlooking one of the most beautiful sand beaches in the Niagara Region. And you own your beach so you never have to worry about privacy. Water to the property is provided seasonally by neighboring Pleasant Beach Water Association. Square footage does not include the rear enclosed porch. Come discover Port Colborne and the Niagara Region, you'll delight in the charming shops, restaurants and all the festivities we have to offer! (id:57134)
D.w. Howard Realty Ltd. Brokerage
10 Dalhousie Avenue Unit# 102
St. Catharines, Ontario
Experience the epitome of luxury living at this lakefront oasis in St. Catharines, located in the prestigious ‘Beaches at Port’ community at Port Dalhousie beach. Spanning 2,240 sq.ft., this exquisite unit offers sweeping 180-degree views of Lake Ontario through expansive wall-to-wall windows, immersing you in the natural beauty of the waterfront. The home boasts a custom gourmet chef's kitchen, featuring an oversized island, high-end appliances, an induction cooktop, a convection double oven, and a wine cooler. Premium quartz countertops and upgraded hardware enhance the elegance, while a Sonos audio system with two ceiling speakers adds a touch of modern sophistication. The open-concept main living area is designed for both comfort and style, centered around a gas fireplace that exudes warmth and charm. Hunter Douglas automatic blinds in the living room and primary bedroom offer effortless control over your environment. The primary bedroom suite is a retreat in itself, with a spacious walk-in closet and an ensuite bathroom adorned with porcelain tile, in-floor heating, and a luxurious steam shower. For entertainment, the large theatre room is a standout feature, equipped with an 11x5ft screen, an Epson hi-res projector, and four built-in surround sound speakers, creating an immersive viewing experience. Outdoors, the 237 sq.ft. terrace is perfect for hosting gatherings, complete with a BBQ and automatic retractable porch screens installed by Dream Screens. Practicality meets luxury with a reverse osmosis water filtration system, two underground parking spaces (one with an electric car charging unit), and an oversized storage locker. Situated just steps from shops, restaurants, Martindale Pond, Lakeside Park, the Port Dalhousie Carousel, pier, and marina, this home offers unparalleled convenience and lifestyle amenities. Embrace the best of lakefront living in this sophisticated and serene residence, where every detail is designed to enhance your everyday life. (id:57134)
Revel Realty Inc.
54 Beachwalk Crescent
Crystal Beach, Ontario
Welcome to Beachwalk in the spectacular Crystal Beach! This two-storey coastal Beachside bungaloft offers a modern, open-concept living experience designed for brightness, space, and functionality. It features 1900 square feet of high quality living space and features 3 bedroom, and 2.5 baths. With standard 9' ceilings and large windows, the home is bathed in natural light, creating an inviting atmosphere. Over $75k in upgrades has been invested to enhance the living and dining areas, perfect for relaxation and entertaining. The kitchen is a dream with functional islands, designer hardware, and quartz countertops. The open concept dining and living space add to this homes appeal and features a gas fireplace. The main floor primary bedroom boasts walk-in closets and a 3 piece ensuite for your retreat. The second storey features a third bedroom with ensuite priviledge, leading to a 4 piece bath and loft space. Notable features include upgraded railing in the loft, a garage space much wider than standard for added convenience, and rough-ins for both central vacuum and additional washroom in the basement, and luxury vinyl plank flooring. The attention to detail extends to the pre-installed hard wiring for valence lighting in the kitchen, showcasing the thoughtful planning and quality craftsmanship throughout. Experience the best of Crystal Beach living, where modern comforts and coastal charm blend seamlessly to create a truly exceptional retreat. Minutes from the beach, downtown Ridgeway and all that this amazing community has to offer. A lifestyle where every detail has been considered! (id:57134)
Royal LePage NRC Realty
29 Yates Street
St. Catharines, Ontario
Welcome to a stunning historical gem nestled in the prestigious Yates district. Originally built in the 1850s and once owned by the Taylor family of the famed Taylor and Bates Brewery, this exquisite home has been meticulously rebuilt, offering over 6,200 square feet of finished living space. It seamlessly blends the elegance of the past with modern conveniences. Upon entering, you'll be immediately struck by the impeccable attention to detail and the grandeur of the 10+ foot ceilings. The home radiates warmth and character, inviting you to step back in time while enjoying contemporary amenities. This magnificent property features 5 bedrooms and 5.5 baths, ideal for families who value space and luxury. Each room has been thoughtfully designed to preserve historic charm while incorporating modern features. Natural light floods the home through new energy-efficient windows, and radiant in-floor heating ensures comfort during the winter months. The new elevator adds an extra layer of convenience. Situated on a ravine lot, the property offers a perfect blend of privacy and natural beauty. The heated driveway accommodates 8+ cars, making it ideal for hosting gatherings with family and friends. Located just a short walk from downtown St. Catharines, you’ll have easy access to boutique shops, restaurants, and cafes. This is a rare opportunity to own a piece of history. Don’t miss the chance to make this extraordinary property your own. With its rich heritage, meticulous attention to detail, and modern conveniences, this home is truly a masterpiece. Contact me today to schedule a private viewing and experience the grandeur of this stunning property for yourself. (id:57134)
Revel Realty Inc.
12209 Lakeshore Rd Road
Wainfleet, Ontario
Just in time for summer! Welcome to this charming cottage with deeded beach access. Just a 30-second stroll from one of Ontario's most beautiful beaches, this fully renovated gem offers everything you need for year-round comfort and enjoyment. Renovated just a few years ago, the home boasts numerous upgrades, including a new furnace, hot water tank, air conditioning, windows, insulation, pot lights, electrical, plumbing, laundry room, and a custom kitchen with quartz countertops. You'll find three cozy bedrooms and a modern, four-piece bathroom. The inviting patio area is perfect for relaxing and enjoying the outdoors. Despite its compact size, the thoughtfully designed layout makes the home feel incredibly spacious. Don't miss this opportunity to own a beautifully updated cottage in a prime location! (id:57134)
RE/MAX Hendriks Team Realty
7 Bartlett Street
St. Catharines, Ontario
Welcome to a prime investment property in the heart of St. Catharines! This 4-plex, located in the vibrant Facer St neighborhood, benefits from proximity to local amenities, schools, parks, and public transportation, making it an attractive location for tenants. Whether you're an experienced investor or looking to add to your portfolio, this property is fully rented, providing immediate cash flow and stability. Don't miss out on this unique investment opportunity offering immediate income potential and long-term value growth! (id:57134)
Revel Realty Inc.
186 Hodgkins Avenue Avenue
Thorold, Ontario
Nestled in a quaint Thorold neighbourhood, this modern 2-story home offers an ideal blend of comfort and functionality. Step inside to discover a thoughtfully designed layout featuring three bedrooms on the upper level alongside a convenient main floor den or office space. Enjoy the convenience of upper-level laundry and the luxury of a master bedroom equipped with a tile shower in the ensuite, complemented by a second bathroom with a tub and vanity. The main floor boasts a powder room for guests, while the kitchen showcases quartz countertops, Cartier cabinets, and included appliances. Throughout the home, laminate flooring adds a touch of elegance, while pot lights enhance the ambiance. Other notable features include a 2-car garage with a man door, 200 Amp service, an unfinished basement offering potential for customization, on-demand hot water, and a heat exchange system for energy efficiency. Perfect for families or those seeking modern comfort, this home awaits its new owners to enjoy its contemporary amenities and prime location in Thorold. (id:57134)
Royal LePage NRC Realty Compass Estates
Royal LePage NRC Realty
16 Patsy Avenue
Welland, Ontario
ATTN INVESTORS AND HOUSE-HACKERS!!! Welcome to 16 Patsy Avenue, a legal duplex with 2 - 2 Bedroom units, one on the main level and one on the second floor(both units are above grade!) Both units feature their own gas and hydro metres as well as separate furnaces and hot water tanks. Meaning, you will never have tenants fighting over the temperature of their unit OR not having enough hot water! The tenants pay their gas and hydro usage themselves, relieving you from having to remember to pay it separately. Both units have full updates including flooring, kitchens, bathrooms and paint. The upper unit is Vacant and waiting for a tenant - Set your own rental price! The main level is tenanted also meaning its already bringing in an income(rented for $1378 a month plus Gas and Hydro). Book your showing today, before its too late! (id:57134)
RE/MAX Niagara Realty Ltd
20 Patsy Avenue
Welland, Ontario
ATTN INVESTORS AND HOUSE-HACKERS!!! Welcome to 20 Patsy Avenue, a 2 Storey 2 unit house, fully renovated and has been continuously stabilized since completion! 2 - 2 Bedroom units, one on the main level and one on the second floor(both units are above grade!) The Main Level Unit is a large 2 bedroom unit featuring direct access to the basement, 3 total entrances to get in and a large livingroom and kitchen! The upper 2 bedroom unit is cozy, meticulously updated and features 2 good sized bedrooms, a galley kitchen and a living room that spots the Welland Canal. These units are easily rentable (currently rented to great tenants who are paying market rent). If youre in the market for a stabilized investment with A+ tenants, look no further. The basement is considered common space for the tenants to do laundry and to access storage. (id:57134)
RE/MAX Niagara Realty Ltd
7265 Optimist Lane Lane
Niagara Falls, Ontario
Looking for the ideal multi-generational home? This is it! Newer custom built, walk-out bungalow with in-law suite in a central, convenient location. Main level entry with welcoming bright foyer that leads you to the open concept living/dining room flanked by an upgraded kitchen with plenty of granite counter and cupboard space and stainless appliances. Tastefully finished with a combination of large format (18) porcelain tile and hand scraped engineered hardwood flooring and neutral tones. Dining room patio door opens to a spacious covered elevated deck, ideal for summer entertaining. Cathedral ceiling with pot lights, create a grand atmosphere to this well layed out space. Main floor features primary (master) bedroom with 5 piece ensuite complemented with floor to ceiling wall tile, 2 additional bedrooms with a second 4 piece bathroom and a convenient laundry room in the mud room leading to the double car garage. The lower level is a totally self contained in-law suite with high ceilings, pot lights through-out,separate entry, 2 bedrooms, 3 piece bathroom and spacious living/dining room/kitchen area and the added convenience of another laundry room. Similar to the main level, patio door leads to a private deck/nook. This home is move-in ready, immaculately clean and all details finished, ready for you to move in! (id:57134)
Royal LePage NRC Realty
286 Cushman Road Road Unit# 112
St. Catharines, Ontario
Affordable 3 bed, 1 bath in a 2 storey townhouse style condominium with an attached garage in the highly sought out north end of St Catharines. Welcome to 286 Cushman Rd. #112 in a family friendly complex with extra parkin, childrens park and basketball court. This unit has been completely renovated from the studs out including all new plumbing and electrical. Enjoy a simplified lifestyle. Condo fees include: building insurance; building maintenance; common elements; ground maintenance/landscaping; parking; snow removal and water. Close to amenities. Located near the Welland Canal and walking trails. It wont last! (id:57134)
Peak Performers Realty Inc.brokerage
4025 Niagara River Parkway
Fort Erie, Ontario
WATERFRONT with views from every room! Vast, well-treed private backyard oasis. Custom-built classic 2 storey executive home with fully finished lower level, beautifully situated on the well-sought after scenic Niagara River Parkway. Over 7,200 sq ft of finished space for you to enjoy! Private driveway leading to 1,500 sq ft insulated 4 car garage with workshop! Impressive courtyard & fountain. Outside firepit with professional landscaping. Grand entrance features a beautiful covered porch. Inside, you will discover 9 ft ceilings & a large hallway leading to several rooms & formal living room. When you look up, a huge crystal chandelier will light up the hallway and staircase to the second floor. Formal sunken dining room features massive wood fireplace. Kitchen features large island with second sink, built-in dishwasher & top of the line appliances incl commercial quality gas range & 2 ovens. Corner sink with stunning window views. Magma Gold Brazilian granite countertops. Entertainment area off of the kitchen is awe-inspiring with picturesque views of the river & yard. Large family room with patio door leading to a roof-covered concrete back porch overlooking the 20' X 40' in-ground, heated saltwater pool. Main level guest bedroom has 3 pc ensuite. 3 pc guest powder room features a urinal. Upstairs, you will find a magnificent primary bedroom with romantic gas fireplace & a balcony with heavenly views of the River. Through a sizable walk-in closet with washer/dryer, you arrive into a spa inspired ensuite bath with multiple showers, jacuzzi tub, double sinks, toilet, bidet & lots of closet space. Second shared 5pc bathroom. Lower level is fully finished, open concept, has interior windows for extra light & walkup to the garage. Kitchenette offers perfect in-law set up. Party room, wine cellar, sitting area, zen/relaxation area (can be used as a bedroom) & workout area with 2nd laundry. Owned, state of the art water treatment system offers unlimited water supply. (id:57134)
Century 21 Heritage House Ltd
10 Tulip Tree Road
Niagara-On-The-Lake, Ontario
This exquisite bungaloft on 10 Tulip Tree Road, nestled within the peaceful Village of St. Davids, is a masterpiece of comfort and sophistication built in 2013 by award winning builder; Rinaldi Homes. The serene facade welcomes you into a world of refined elegance, beginning with the warm embrace of the front foyer with textured travertine floors, which ushers you into a formal dining room, and cozy living room where hardwood floors, an impressive vaulted ceiling, and a charming gas fireplace await. The heart of this home is the chef-inspired kitchen, boasting granite countertops, double apron sink and top-of-the-line stainless steel appliances, including a gas cooktop and built-in oven. It's a culinary dream that extends outdoors through sliding patio doors to a composite deck with tempered glass railings, offering a panoramic view of the professionally landscaped yard and lush green space beyond—perfect for summer barbecues or tranquil relaxation. Convenience blends with luxury as the main floor hosts a motion-sensor powder room adorned with marble and a master bedroom retreat featuring a spacious walk-in closet and a spa-inspired ensuite with his and hers sinks set in granite and a rejuvenating rain shower. The practicality extends to a main floor laundry with direct access to the double-car garage. The thoughtful design continues with oak stairs leading to the second level loft featuring two additional bedrooms and a full bathroom, complemented by marble countertops, providing ample space for family or guests. A smart thermostat, controllable via your phone, adds a touch of modernity to this classic home. Set in an enviable location, this property is moments away from local wineries, gofl courses, shopping, amenities, the USA Border, ensuring that your serene home life is well-connected to the vibrancy of Niagara on the Lake. (id:57134)
RE/MAX Niagara Realty Ltd
12 Cliff Road
St. Catharines, Ontario
Versatile, affordable bungalow (over 1700 sqft finished) in Old Glenridge!! Nestled in a desirable, established neighbourhood in walking distance to schools and all amenities. Many renovations have taken place over the past few months: new windows, new customized kitchen with island, open to living room, all new flooring (main floor) interior paint, rear fencing, exterior paint, landscaping and more! All this PLUS no rear neighbours!!!! Separate entrance to basement level, already equipped with bedrooms, 3 piece bath, recroom with bar and laundry which was formerly used as kitchenette. Quiet street with beautiful park around the corner, very little traffic, great for families and for walking. Truly move in ready and room for all the family. You will want to see this one for sure!! (id:57134)
RE/MAX Niagara Realty Ltd
7023 Kalar Road
Niagara Falls, Ontario
Welcome to 7023 Kalar Rd! This bi-level built by Pinewood Homes sits on a large 49 x 124 lot and has 3+1 bedrooms and 2 bathrooms. The upper level has a well laid out floor plan with a living room, open concept kitchen/dining area with sliding doors to the back deck. Tucked away are 3 bedrooms with a 4 pc bath. The basement has high ceilings, bright windows, a large rec room with bar, additional bedroom and 3pc bath, can be converted to an in-law suite, and lots of storage space. Enjoy the large concrete patio in the backyard, perfect for a BBQ with your friends and family! This home has a double car garage and triple wide concrete driveway. Updates include a metal roof (2014) with a great transferable warranty, Furnace (approx 2021, including iComfort Smart Thermostat) and AC (approx. 2021), Fridge (2022), Double Oven Stove (2018). There is a natural gas hookup for your outdoor BBQ, gas option for a stove on the upper level. Located in the popular south end of Niagara Falls, walking distance to schools, many parks nearby, including the new tennis/pickleball courts, Kalar Sports Park, grocery stores, Rona, and Costco. Bus stop a few steps away, lots of amenities close by including Walmart! QEW access a few minutes away. (id:57134)
Royal LePage NRC Realty
130 St Davids Rd Road
St. Catharines, Ontario
Welcome to 130 St. Davids Rd in St. Catharines. This 1,100 sqft, detached, 4 level back split is the perfect home to raise your family or for an investor. Plenty of room for your family to grow, and tons of potential for investors. 3 bed, 1.5 bath, 5 car driveway and a fully fenced private back yard with no rear neighbours. On the main floor you will find a spacious living and dining room plus an eat in kitchen. Head upstairs for 3 bedrooms and an updated 4pc bathroom. The recroom boasts 2 large, egress sized windows, a gas fireplace and a separate entrance walk-up to a stampcrete patio. The basement has a 2 pc washroom, office, furnace/laundry room as well as a large storage room. ATTENTION INVESTORS: 130 St.Davids Rd is the perfect addition to your portfolio! 1st- It is located in St. Catharines (meaning no rental licence required like in Thorold), and 2nd it is just down the street from Brock University!! Parking for 5 cars and a separate entrance to the lower level of the home just adds to the potential uses! Updates include newer shingles (2020), high efficiency furnace and AC, vinyl windows, stampcrete front porch and back patio. Superior location: minutes from absolutely everything you could need. Great for commuting, HWY 406 is just down the street, as is Brock University, the Pen Centre Shopping Mall, plus many schools. Niagara Falls and Welland are close by and Thorold is next door. Everything at your fingertips! (id:57134)
Century 21 Heritage House Ltd
147 Village Road
St. Catharines, Ontario
Pristine Bungalow (family room & all season sun room addition in 2002). Patio doors to beautiful rose garden & private patio combined living room and dining room accented with gas fireplace, built in entertainment unit in living room gleaming hardwood flooring. Lower level apartment w/separate private entrance & patio presently rented at $1,200 a month all inclusive. Tenant on lease until September 30 2024. (id:57134)
RE/MAX Garden City Realty Inc
1397 York Road Unit# 3
Niagara-On-The-Lake, Ontario
Welcome to Vineyard Square, an exclusive collection of executive townhomes in historic St. Davids. In the midst of Niagara On The Lake's wine country, these impressive townhome units exude quality craftsmanship & a perfect blend of elegance & contemporary style. Featuring 2 and 3 bedroom layouts, 2.5 bathrooms, an outdoor terrace, & 3 gas fireplaces, this luxury lifestyle is as practical as it is dazzling to the eye. Adorned with premium appliances and quartz countertops throughout, the versatility of these living quarters is only enhanced further by a private elevator with access to all 4 levels, as well as underground heated parking with private double car garage that leads directly to your first level, fortifying the motif of modern elegance & contemporary style. Complemented further by an oak staircase, large kitchen island & large sliding doors to a backyard space with professionally installed turf, there is nothing left to covet but the key to the front door. BUILDERS OFFERING 2 YEARS FREE CONDO FEES AND LEASE TO OWN FOR ONE YEAR. (id:57134)
Revel Realty Inc.
1397 York Road Unit# 7
Niagara-On-The-Lake, Ontario
Welcome to Vineyard Square, an exclusive collection of executive townhomes in historic St. Davids. In the midst of Niagara On The Lake's wine country, these impressive townhome units exude quality craftsmanship & a perfect blend of elegance & contemporary style. Featuring 2 and 3 bedroom layouts, 2.5 bathrooms, an outdoor terrace, & 3 gas fireplaces, this luxury lifestyle is as practical as it is dazzling to the eye. Adorned with premium appliances and quartz countertops throughout, the versatility of these living quarters is only enhanced further by a private elevator with access to all 4 levels, as well as underground heated parking with private double car garage that leads directly to your first level, fortifying the motif of modern elegance & contemporary style. Complemented further by an oak staircase, large kitchen island & large sliding doors to a backyard space with professionally installed turf, there is nothing left to covet but the key to the front door. BUILDERS OFFERING 2 YEARS FREE CONDO FEES AND LEASE TO OWN FOR ONE YEAR. (id:57134)
Revel Realty Inc.
1397 York Road Unit# 6
Niagara-On-The-Lake, Ontario
Welcome to Vineyard Square, an exclusive collection of executive townhomes in historic St. Davids. In the midst of Niagara On The Lake's wine country, these impressive townhome units exude quality craftsmanship & a perfect blend of elegance & contemporary style. Featuring 2 and 3 bedroom layouts, 2.5 bathrooms, an outdoor terrace, & 3 gas fireplaces, this luxury lifestyle is as practical as it is dazzling to the eye. Adorned with premium appliances and quartz countertops throughout, the versatility of these living quarters is only enhanced further by a private elevator with access to all 4 levels, as well as underground heated parking with private double car garage that leads directly to your first level, fortifying the motif of modern elegance & contemporary style. Complemented further by an oak staircase, large kitchen island & large sliding doors to a backyard space with professionally installed turf, there is nothing left to covet but the key to the front door. BUILDERS OFFERING 2 YEARS FREE CONDO FEES AND LEASE TO OWN FOR ONE YEAR. (id:57134)
Revel Realty Inc.
3281 Niagara Parkway
Fort Erie, Ontario
DO NOT MISS OUT ON THIS OPPORTUNITY TO LIVE ON THE BEAUTIFUL NIAGARA PARKWAY. THIS BUNAGLOW OFFERS OPEN CONCEPT ROOMS WITH VIEWS OF THE WATER AND A SPACIOUS BACKYARD FOR ENTERTAINING. COMPLETE WITH A TWO CAR GARAGE. DRIVING UP TO THE HERITAGE STONE PILLARS THAT MARK THE 4 - 6 CAR DRIVEWAY, YOU WILL NOT BE LET DOWN WHEN YOU GO INTO YOUR UPDATED EAT-IN KTICHEN WITH DINING AREA AND SITTING ROOM. ENJOY YOUR MORNING COFFEE WHILE LOOKING OUT ONE OF THE LARGE BAY WINDOWS. COMPLETE WITH A SEPARATE MAIN LIVING AREA AND GAS FIREPLACE - ANOTHER BAY WINDOW - YOUR WATER VIEW WILL NOT BE MISSED WHILE COZYING UP TO WATCH A MOVIE. A SEPARATE HALLWAY OFFERS PRIVACY FOR THE TWO BEDROOMS AND BATHROOMS - COMPLETE WITH A BONUS DEN SPACE. THE BASEMENT OFFERS A SPACIOUS LAUNDRY ROOM, STORAGE ROOM AND REC ROOM FOR THE KIDS TO HANG OUT OR FOR GUESTS TO SPEND THE NIGHT. YOU WILL CERTAINLY HAVE GUESTS WITH THE GREAT BACKYARD ENTERTAINMENT AREA, INCLUDING A TIKI BAR. THIS PROPERTY DOES HAVE WATER ACCESS AND THE OPPORTUNITY TO HAVE YOUR OWN PRIVATE DOCK. THIS HOUSE IS A MUST SEE FOR YEAR ROUND BEAUTY HERE IN NIAGARA. (id:57134)
Royal LePage NRC Realty
7430 Jonathan Drive
Niagara Falls, Ontario
Freehold 2-Storey Townhouse - No condo fees! sitting on a Premium Corner Lot.FLOOR PLAN ATTACHED. This modern townhouse in the sought-after Forest view Estates subdivision boasting 3 beds + Huge Loft on 2nd floor that can easily be converted into 4th bedroom, 2.5 baths, and a two-car garage with a double-wide driveway. A well-designed interior complements its stylish exterior. The main floor features an open-concept layout with luxury vinyl plank flooring. The living room seamlessly flows into the kitchen, a tasteful tiled backsplash, Granite countertops, and stainless steel appliances. convenient access to the garage with a coat closet. The second level has the primary bedroom with a spacious walk-in closet and a 3pc ensuite. Two more bedrooms, a well-appointed 4pc bath, and a laundry area furnished with a new Samsung washer/dryer. Located close to HWY-QEW, Freshco., Costco, Niagara Outlets, all amenities, parks, Niagara Falls Attractions, wineries, golf courses, schools, and & much more. (id:57134)
Revel Realty Inc.
5701 Lowell Avenue
Niagara Falls, Ontario
Amazing family home in a fantastic central Niagara Falls neighbourhood. It may not look that big from the road, but this home boasts 2,100sqft PLUS a full partially finished basement! Walk in the front door to a small foyer with storage, then right into a spacious living room and walkthrough dining room, then you'll notice the huge new addition (completed in 2017). Beautiful custom kitchen with quartz countertops, stainless steel appliances, tiled floors, and so much open space! Patio doors with access to the rear yard for BBQing and lounging in the summer. Gas fireplace to keep you warm and cozy in the cold winter months. Convenient 2-piece bathroom on the main floor as well. Second floor features 3 good size bedrooms and a 4-piece bathroom. Basement is partially finished, huge recreation room, laundry room, 2-piece bathroom, and huge bonus room from the new addition (unfinished). Bonus side door entrance to the basement from the attached garage. Attached garage is a single car with drive-through functionality with garage doors on both the front and the back of the garage. Rear yard has a concrete patio area and composite deck, along with plenty of greenery and plants complete the backyard oasis. Fully fenced with great privacy from the trees and flower bushes. Concrete driveway (double wide). Covered front porch. Hardwood flooring throughout most of the house. Forced air gas furnace. 100AMP breakers. Amazing location!! Just outside of the busy downtown core, but still walking distance to all the great things the city has to offer.Centralized location perfect for families of all ages. Around the corner from the Niagara Falls Hospital, Coronation Public Park, Stamford Collegiate High School, and all the great restaurants/shops on Drummond/Lundy's Lane. Conveniently located just off Hwy420/QEW for easy inter-city commuting. Incredible character home with lots of great bonuses. Book a showing today. (id:57134)
Coldwell Banker Advantage Real Estate Inc
4098 Twenty Third Street
Vineland, Ontario
FREEHOLD…READY TO MOVE IN… END-UNIT BUNGALOFT!! This stunning executive-style townhome is all that and more! This quiet enclave of newer townhomes is located directly across from green space. Featuring an open concept design, you will be impressed from the moment you enter! The stunning custom kitchen features MANY upgrades from extended cabinetry to quartz counters, breakfast bar, and backsplash and all new STAINLESS-STEEL APPLIANCES. Walk out from the cozy living area to your private deck and lush gardens ... a great place to enjoy your morning coffee! Come enjoy MAIN-FLOOR LIVING, with your primary bedroom retreat featuring a generous sized walk-in closet and private ensuite bath. The versatile loft with Juliette balcony overlooks main floor and features office space, a second bedroom with double closets and full 4-piece bath! The FULLY FINISHED BASEMENT with in-law suite features full kitchen, 3-piece bath and 3rd bedroom! You will love the new professional waterproofed floor in the garage & PRIVATE DRIVEWAY! Located near trendy Jordan Village, many wineries, and lots of great restaurants! Only minutes to the QEW. (id:57134)
RE/MAX Niagara Realty Ltd
13 Francesco Crescent
St. Catharines, Ontario
Welcome to your dream home in the heart of St. Catharines. This stunning 2100 sq ft bungalow combines elegance and comfort, offering an array of top-of-the-line finishes, ensuring superior quality and style. Step inside to discover a spacious open-concept layout with 10-foot ceilings and custom 8-foot interior doors that exude sophistication. The chef-inspired kitchen is perfect for culinary adventures, complete with beautiful quartz countertops throughout, a huge center island, high-end fixtures, matching stainless steel appliances, coffee bar and large pantry. The large living/family area is ideal for relaxing or entertaining guests featuring a custom mantel with gas fireplace. Retreat to the luxurious primary suite, which boasts a large walk-in closet and a 5-piece spa-like ensuite. Two additional bedrooms, a 4-piece bath, a spacious laundry room, and a front foyer with interior access to an oversized two-car garage complete the main level. High ceilings, pot lights, wide hallways, wide plank hardwood flooring, character millwork, and custom detailing enhance the elegance of the home. Venture outside to your private oasis on a beautifully landscaped pie-shaped lot. Relax in the hot tub or gather around the outdoor fireplace under the covered patio, ideal for year-round enjoyment. The potential doesn't stop there! The expansive basement offers an additional 2000 sq ft of space, ready for you to customize and create the ultimate recreation area, home gym, or additional living quarters, roughed-in for an additional bath and wet bar. EXTRAS: Ceiling speakers throughout, full inground sprinkler system, 3-ft soffits, fully insulated interior walls, 12-foot foyer ceilings, owned on-demand hot water heater and more. Offering easy access to the QEW and HWY 406, just minutes to Port Dalhousie, Wine Country, great restaurants, schools and the beaches of Lake Ontario. Don't miss the opportunity to own this exceptional property in a prime location. (id:57134)
RE/MAX Niagara Realty Ltd
1501 Line 8 Road Unit# 101
Niagara-On-The-Lake, Ontario
SEASONAL RESORT - ONLY AVAIL MAY 1 TO OCT 31* Your summer oasis awaits! This fully furnished three bedroom one bath cottage is located in the heart of Niagara on the Lake. This 2015 Northlander Spruce is fully equipped for the whole family. It comes fully furnished leaving nothing left to do but enjoy! This premium lot is very private and has nothing but vineyards and orchards as rear neighbours. Close access to the pool and laundry facilities make this location superior. Enjoy seasonal cottage style living! The massive pool with splash pad, multi-sport court, kids club, activities and entertainment is guaranteed to create lifelong memories! Just steps away from Niagara Parkway leading to endless wineries, restaurants, shaw festival, hiking and biking trails this location cannot be beat. Yearly Fees include: hydro, water, tax, garbage removal, ground maintenance and security. Unlimited guest passes and parking. AIRBNB APPROVED! Make an income while enjoying some vacation time. Don't wait, book your private viewing today. (id:57134)
RE/MAX Niagara Realty Ltd
6767 Thorold Stone Road Unit# 21
Niagara Falls, Ontario
Welcome to Summerlea Acres at 6767 Thoroldstone Road. This Three bedroom two story is now available and ideal for first time buyers or investors as it has a 14 year tenant that would be willing to stay. Finished rec room (presently used as a bedroom) central air, sliding partio doors to patio and much more. (id:57134)
Sticks & Bricks Realty Ltd.
15 Wellington Street
St. Catharines, Ontario
Prime investment opportunity in the heart of downtown St. Catharines. This 18-room rental property spans a total gross floor area of +/-6651 sq.ft (618 sqm). Currently rented at $500 - $875 per room, with potential to add another room, this building offers a robust income stream with multiple opportunities for optimization. The property is equipped with fibre optic internet infrastructure, providing reliable, hardwired connections to every bedroom. Security features include trackable key card and punch code entry at each exterior door, with locked doors for every bedroom. Located only 900 meters from the St. Catharines bus terminal (a 12-minute walk), the property is situated in a highly walkable neighborhood close to various amenities. Building construction is resilient to damage, ensuring minimal maintenance and straightforward property management. There are significant opportunities to enhance net operating income through streamlined operations, tenant demographic adjustments, and other efficiencies. Property includes full kitchen and laundry facilities on each floor. The upper level features 10 bedrooms, 3 full baths, 1 individual shower, and 1 half bath. The lower level houses 8 bedrooms with potential for a 9th, along with 3 individual showers and 3 half baths. (id:57134)
Colliers International Niagara Ltd.
Revel Realty Inc.
26 Olde School Court
St. Catharines, Ontario
Welcome to this luxurious 2-storey custom built home nestled in the heart of St. Catharines. Boasting 3100 sqft of meticulously designed living space, this custom home showcases a plethora of upgrades throughout. With 4 spacious bedrooms and 3.5 elegant bathrooms, this home radiates sophistication with its high-end finishes. The open-concept layout seamlessly transitions into a newly completed sunroom, offering serene views of the beautifully landscaped yard. The main living area features a custom mantel and a cozy gas fireplace, setting the perfect ambiance for relaxation. Culinary enthusiasts will delight in the chef's dream kitchen equipped with top-of-the-line Bosch appliances, a built-in espresso machine/coffee bar, custom cabinetry, and a generously sized island. The main floor primary bedroom is a private retreat, featuring a large walk-in closet and a luxurious 4-piece ensuite complete with an upgraded wall-to-ceiling tiled shower with a glass door, double sinks, and quartz countertops. The second floor houses two additional spacious bedrooms and a chic 5-piece bathroom. The finished basement is an entertainer's dream, offering a 4th bedroom, a 3-piece bathroom, a large family room, and a corner nook with a second fridge and sink. This offers a great opportunity for generational living. The walkout basement leads to a rear yard that is a true oasis, relax on the patio while enjoying the professionally landscaped yard, which is perfect for outdoor gatherings. Exterior features include a rough-in sprinkler system. Situated in a sought-after neighbourhood, this home is conveniently located close to amenities, schools, and shopping, making it the perfect place to call home for discerning buyers. (id:57134)
RE/MAX Niagara Realty Ltd
53 Duncombe Dr Drive
Coboconk, Ontario
Beautiful and much loved waterfront property with year round road access. Located at the widest part of Gull River just a short ride to the channel into Balsam Lake. Make it your forever home or family cottage. This lovely cottage was built in 1963 and has had only 2 owners. Enjoy the breathtaking sunsets over the water while enjoying dinner on the water facing 10 x 20 foot deck. Spend hours playing and swimming on the sandy shoreline with a gradual slop for the little ones. Great storage for boats and more in the 530 sq ft triple wet boathouse. A rare find! The expansive dock (26 x 21) is a great place to entertain or catch some rays. Fish off the end of the catwalk extension or cast a line and see what's biting. Fully raised and winterized in 2018, this property is great for full year use with maintained and plowed road access and snowmobile trails close by. The open concept cottage has room for everyone with 6 bedrooms and can easily sleep 12 people. The large kitchen/dining area is a great place to congregate to enjoy a meal or play a board game. The huge open concept great room has two areas to relax and enjoy, kick back and watch tv or enjoy watching a storm roll in from the wall to wall water facing windows. Conveniently located just a 10 minute paddle ride or 3 minute car ride to downtown Coboconk where you will find a Foodland, restaurants, LCBO, beer store, gas station, Tim Hortons, Home Hardware and more. Just 15 minutes to Fenelon Falls and 20 minutes to Bobcageon. Enjoy hours (or days) on the Trent Waterway system leaving right from your own private dock. Countless updates include high efficiency furnace/Ac 2019, ecobee smart thermostat, water softener, R60 insulation in the attic 2019, propane fireplace, updated 3 pc bathroom, flooring, central vac, dock boards replaced 2023, all windows and doors replaced. Shingles in 2010. Driveway graded and new stone added in 2024. (id:57134)
Royal LePage NRC Realty
21 Lamb Crescent
Thorold, Ontario
Welcome to 21 Lamb Crescent! Situated in a newly constructed development, this charming, well maintained townhouse is designed with modern living in mind. Open concept kitchen with island, powder room and spacious living area. The second floor has three bedrooms including a primary bedroom with ensuite bathroom. Another four piece bathroom serves the remaining bedrooms, laundry room area adds convenience. The unfinished basement with walkout awaits your personal touch. Perfectly located near Niagara College-Welland Campus, 10 minutes to Brock University, easy highway access, and all amenities for shopping. The professional on line pictures and video provide a sneak peak of what is offered. Please view with great confidence. (id:57134)
D.w. Howard Realty Ltd. Brokerage
24 Gertrude Street
St. Catharines, Ontario
Just a block to the sandy beach in Port Dalhousie. This welcoming home offers an enclosed front porch which leads into this Century Home. Dining room opens into cozy living room with gas fireplace and pine floors. Spacious, bright kitchen featuring centre island, granite counters, bay window and garden doors to outdoor deck and patio, providing a great entertaining space. Main floor also has 4 piece bath. Upstairs there are three bedrooms and a 3 piece bathroom. Great location near Lake Ontario, the Marina and restaurants and shops in Port Dalhousie. (id:57134)
RE/MAX Garden City Realty Inc
383 Grantham Avenue
St. Catharines, Ontario
Welcome to 383 Grantham Ave in North St. Catharines! This home, loved by the same owner for nearly 50 years, is a solid four-level backsplit featuring 3 bedrooms and 2 baths, offering ample space for a family. It has gleaming hardwood floors and elegant California shutters, adding a touch of sophistication. Enjoy the enclosed breezeway at the front of the home. Option to have a separate in-law suite since the lower two levels have a separate entrance, second kitchen, 3-piece bath, and living room, and can easily be converted by using the current dining area as a bedroom. The backyard is a true retreat, featuring a three-season enclosed porch perfect for lounging or entertaining, along with an additional covered area for relaxation. Fully fenced backyard. Additional features include a concrete driveway and a single garage with direct access to the home and a door leading to the backyard. Conveniently located close to shopping, schools, parks, the Welland Canal, and just a short drive to Port Dalhousie, Sunset Beach, and the QEW. (id:57134)
Royal LePage NRC Realty
711 Niagara Street
St. Catharines, Ontario
Looking for a great home in a north end location under market value? This solid 4 level backsplit on a lovely lot is waiting for the right buyer. The house offers 3+1 bedrooms, 2 baths (3+4 pc), lower level rec room with walk-out and basement level for laundry and lots of storage or finish for more living space. The price point is low because the pool is in AS IS condition. The price reflects this. Seller makes no warranties or representations. All appliances and central vac also AS IS. This home will be a great deal for the buyer who is willing to do some heavy landscaping..... and then enjoy this bright, sunny home in a sought-after north end local.....along the beautiful treed and winding Niagara Street close to Welland Canal Parkway, hiking trails, Sunset Beach. Also close to schools and bus transit. See for yourself! Great value here! Enter pool area at your own risk. Seller accepts no liability. (id:57134)
Royal LePage NRC Realty



