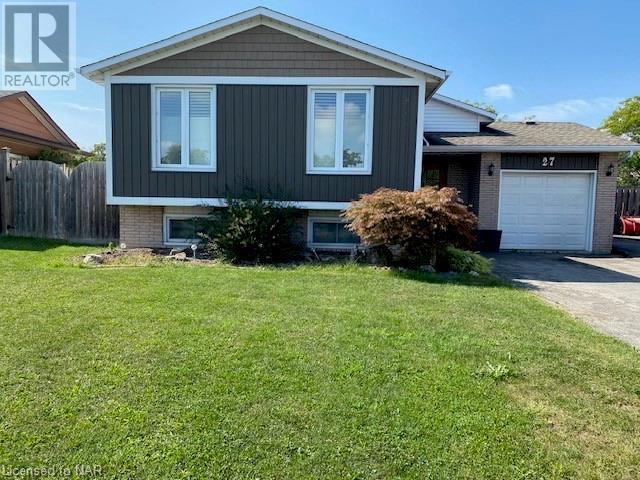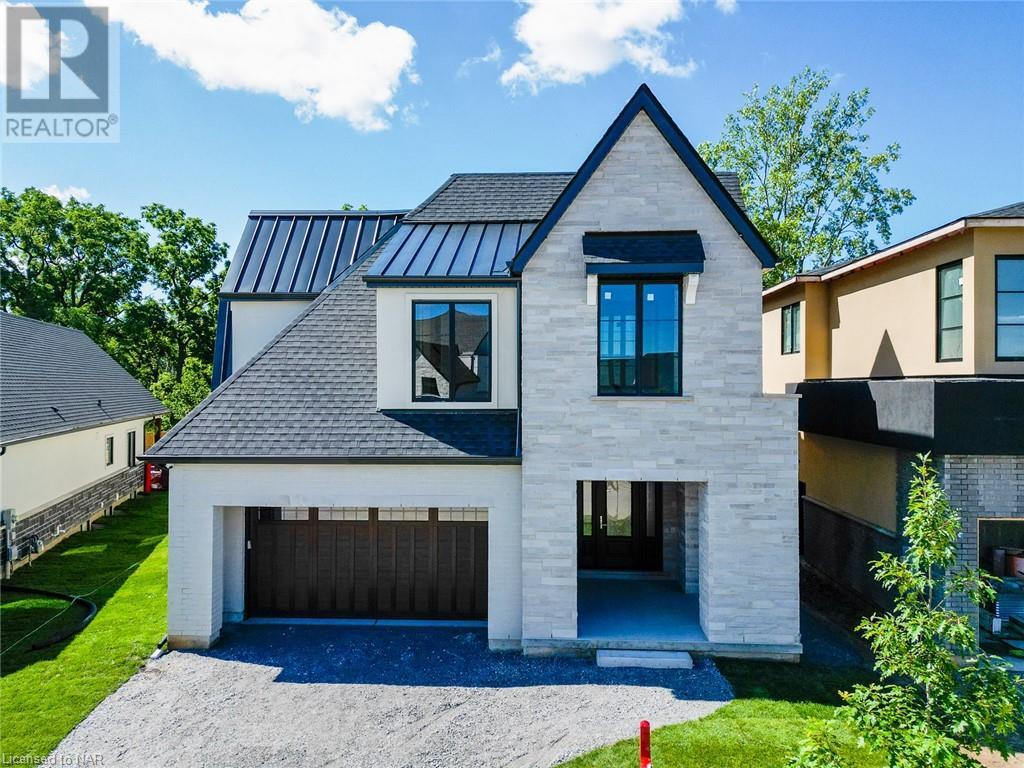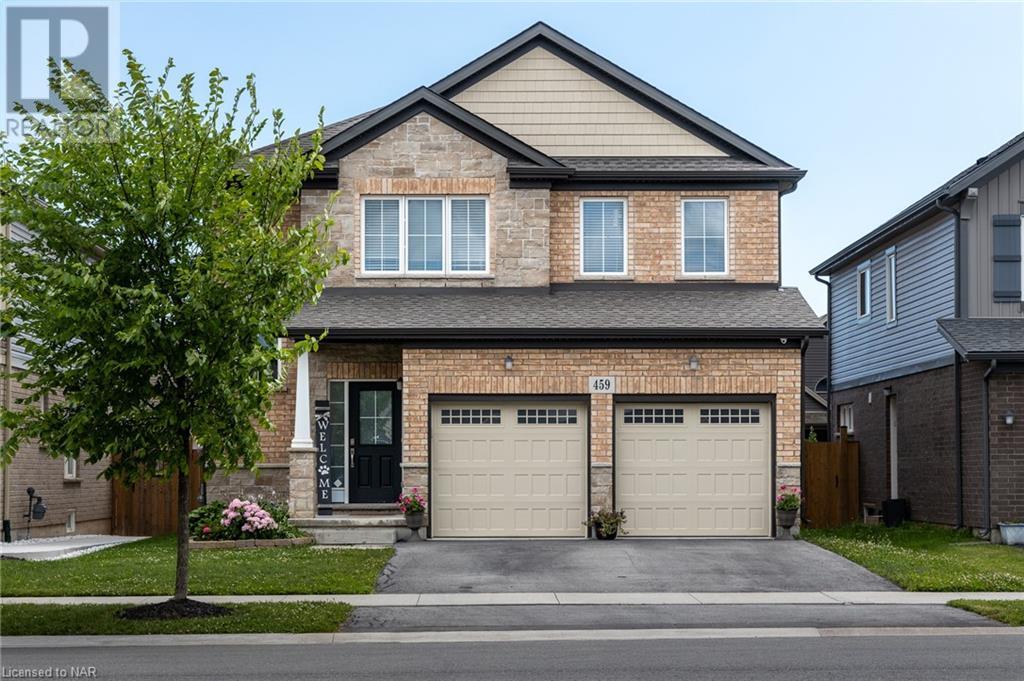57 Bayview Drive
Grimsby, Ontario
Welcome home this beautiful 3+1 - 2 story home attached single car garage that checks all the boxes. It is within walking distance to Lake Ontario, quiet family residential area, choose from either Public and Catholic Schools, close to downtown and all major amenities, yet quick and easy access to the highway. Some of the many features include: main floor 2pc powder room, your L shaped kitchen offers a gas stove (2011) and additional counter space- currently used as a cafe/ study area. The living room opens to the dining area which offer, sliding doors (2017) to the manicured backyard and deck area. Here you can host many family get togethers in your enclosed backyard- complete with a 5 person hot tub (2017) to soak your worries away, and relax under the stars. The upstairs features 3 generous size bedrooms and the bathroom was updated recently from a bathtub to a walk in shower. The basement comes complete with a bonus room that was used as a 4th bedroom, a large 21x11 recreational / family room where you can enjoy the ambiance of your beautiful gas fireplace. Plus a self contained laundry area and plenty of creative storage to store all those extras. All major ticket items are less than 10 yrs old. for carefree living. Book your showing today, (id:57134)
Royal LePage NRC Realty
8176 Blue Ash Lane
Niagara Falls, Ontario
Wonderful 2-storey family home with great curb appeal featuring 3 bedrooms, 2.5 bathrooms and a single garage! Enjoy the convenience of a functional main floor plan with large windows throughout, perfect for easy everyday living and hosting. The kitchen is well-designed with light tones, plenty of cabinetry and counter space, and a large centre island. Make your way to the second floor where you will find the private primary bedroom with a large walk-in closet and a lovely ensuite. Two additional bedrooms, and 4-piece bathroom, complete the second level. Awaiting your personal touch, the basement offers plenty of space for storage and the opportunity of a blank canvas to custom design your dream recreation space! Conveniently situated near lots of great amenities, restaurants, schools, golf courses, scenic nature trails and parks, and much more. Now’s your chance to call this lovely house your new home! (id:57134)
Revel Realty Inc.
30 Times Square Boulevard Unit# 70
Hamilton, Ontario
This beautiful three story town close to all amenities in the desirable Stoney Creek Mountain near, great shopping, schools, Lincoln Alexander parking and much more! The main living space is full of natural light with a great open concept floor plan the Living Room to the kitchen. Upstairs you'll find two bedrooms, gorgeous 3 pc family bath and the primary has an additional ensuite bath. (id:57134)
RE/MAX Escarpment Realty Inc.
RE/MAX Escarpment Realty Inc
209 Weir Street N
Hamilton, Ontario
Welcome to this warm and inviting family home! Perfect for first time buyers, there’s nothing to do but move in and enjoy. Stepping in from the concrete porch into the foyer, you’ll notice gleaming hardwood floors throughout. The warm inviting family room features a decorative fireplace and mantel and a large window bringing in loads of natural light. The dining area is large enough for all your guests and is right off the updated kitchen featuring stainless steel appliances, oak cabinetry, hardwood floors and a walk out to the back yard and porch. The large fully fenced yard provides a safe space for the kids or pets to play and outside the fence are 2 private parking spaces off the laneway. Heading upstairs you’ll find 3 spacious bedrooms each with large closet space and beautiful Berber carpet. A partially finished basement with 2nd bathroom, and fruit cellar and offers plenty of storage. Pride of ownership shows in this solid well-built home. Freshly painted in 2024, updates include shingles 2018, newer windows, sump pump and more. The elementary school is a short walk away and the home is close to parks, shopping, groceries, transit and much more. the great neighbourhood is popular with young families and this home is a must see! (id:57134)
Royal LePage Burloak Real Estate Services
30 Picton Street W
Hamilton, Ontario
Thoughtfully updated throughout, 30 Picton Street West is a true North End gem. Nestled on a quiet street within a short walk to the West Harbour Go, Bayfront park, Pier 4 and all that James Street has to offer, this home with space for the whole family, is one you don’t want to miss. Inside the open concept main floor features a fully updated, large kitchen with quartz counters & breakfast bar, hardwood floors and plenty of dining and living space. Upstairs you will find 3 large bedrooms and a modern bathroom. The basement features 2 additional bedrooms, a 3 pc bathroom, and laundry. With over 1700 finished sq ft including the finished basement, this house provides all the space you could need for a growing family or options to work, exercise and relax in your own home. The tranquil backyard with beautifully kept garden, provides a place to relax outdoors with the gazebo adding extra privacy to the space. Street parking is abundant, with parking on both sides of the road. Exterior updates in 2017 include the front porch, large rear deck, roof, updated vinyl siding, windows and exterior doors. Interior updates, also completed in 2017, include the furnace, AC, water heater, electrical panel, plumbing and waterproofing in the basement. This home seamlessly blends high end finishes with functional updates, making it a must-see in one of Hamilton’s most desirable neighbourhoods. (id:57134)
Coldwell Banker Community Professionals
27 Argyle Court
Welland, Ontario
Beautiful, well-maintained raised bungalow with attached garage nestled in a quiet neighbourhood on a cul-de-sac. This charming home features an open concept kitchen/living room with a center island complete with built-in stove top and oven, 3 good-sized bedrooms and 1 full bathroom on the main level. One bedroom has patio doors to provide access to tiered deck, pergola and fenced rear yard. There is also inside access to single car garage. The fully finished lower level boasts a recreation room with a bar, gas fireplace, a spacious bedroom and 3pc. bathroom, plenty of storage space. With its great location, this home offers convenient access to local amenities, shopping, parks, and great schools. Book your showing today! (id:57134)
Royal LePage NRC Realty
312 Clarence Street
Port Colborne, Ontario
Welcome to 312 Clarence Street, this executive semi-detached property is ideally located in the heart of Port Colborne. This charming two-bedroom, two-bathroom fully brick home offers 1,000 square feet of living space and features a well-thought-out layout. Upon entering, you will be greeted by abundant natural light that flows throughout the home. The formal dining room, currently utilized as a hair salon, presents the flexibility to be converted to suit your needs, whether that being a third bedroom or a redesigned kitchen. The main floor includes a bathroom, a comfortable living room, and a kitchen with a separate entrance leading to the generously sized, fully fenced backyard. The upper level boasts two well-sized bedrooms, a spacious bathroom, and a laundry area. The backyard provides a private retreat with a deck for enjoying sunny days, a fire pit for entertaining, and a large shed for additional storage. Situated near excellent dining options, reputable schools, Nickel Beach, H.H. Knoll Park, local trails, and a range of amenities, this home presents a unique opportunity in a sought-after location. Don’t miss your chance to experience all it has to offer. (id:57134)
RE/MAX Garden City Realty Inc
8 Hope Avenue
Niagara-On-The-Lake, Ontario
Discover the Community of Virgil in historic and picturesque Niagara-on-the-Lake from your newly acquired freehold end-unit bungaloft townhouse! Over 2,500 sq ft of finished living space on three floors. Surprisingly spacious, featuring an open concept design, efficient U- shape kitchen with granite counters, bonus breakfast bar, and sizable dining area in front of a 2-story window. The main floor features a gas fireplace and patio door to the fully fenced and enclosed backyard. Main floor primary bedroom overlooks the backyard and has a large walk-in closet and huge ensuite bath with soaker tub and separate shower. Second bedroom on the main floor is located at the front of the home, creating a unique layout, located near the second full main floor bathroom. Complete second floor loft suite with flex space (bedroom/office/den) with huge walk-in closet and private bathroom with shower. Basement layout consists of massive laundry room, walk-in pantry, another flex space room (office/craft/studio), and additional finished rec room/games room/TV room or entertaining space. Tons of space still available for storage or further development. Single attached garage with additional two tandem parking. New roof '20. New furnace/AC, carpet and hardwood, all new (higher profile) toilets, paint '21. Enclosed fence and front porch extension '23. Carpet lower level, new kitchen sink/taps, loft bathroom refreshed, new countertop/sink/taps main bath and refresh '24. Appliances included! Quiet neighbourhood. Walking distance to restaurants, wineries, breweries, grocery, banks, pharmacies, hair salons, and more! Down the pathway to the Centennial and Meridian Arenas - extensive park, exercise track, splashpad, pickleball courts, and many other activities from young to adult. (id:57134)
Revel Realty Inc.
264 St Andrews Drive
Hamilton, Ontario
Wow! Exciting to present a “Legal duplex” (up & down units) or for your personal use. Separate self contained 2 units. Approx 2300 sq ft. 3 bedrooms each Note: lower unit has lots of sunlight and bright. Newly modern renovated both units and a must to view! You can live in one unit and have someone help pay your expenses or have a joint venture of 2 buyers owning this property. New 1 inch water line for great water pressure. New garage door. New double concrete driveway. You are surrounded by scenic escarpment treed setting. Near all amenities. Virtual staging. (id:57134)
RE/MAX Escarpment Realty Inc.
94 Millpond Road
Niagara-On-The-Lake, Ontario
This 3-bedroom, 3-bathroom show-stopping *NEW* build has been masterfully custom-designed by ACK Architects. Positioned perfectly within the picturesque Four Mile Creek at the base of the escarpment in St Davids, this two-story gem spans an impressive 3300 sq.ft. It offers an unparalleled level of craftsmanship and attention to detail. As you step inside, you will be captivated by the stunning green space views. The custom-designed kitchen boasts exquisite finishes, carefully tailored to utilize the unique space, with highend Bosch appliances included. It combines easy entertaining with function. There's additional storage space in the walk-in pantry for all your culinary needs, as well as a mudroom and laundry area. The beautiful main floor primary bedroom offers a spa-like 5-pc bath experience with double vanities, a soaker tub, heated floors, and a large walk-in closet. Step out onto the covered back deck with an outdoor gas fireplace, adding ambiance and sophistication. This private oasis is ideal for outdoor entertaining or simply relaxing while admiring the natural beauty that surrounds you. This thoughtful layout includes a second-floor office space designed to showcase the wide-open space and panoramic windows, allowing for ample natural light. It provides a serene and inspiring work environment. For your convenience, this home is equipped with a builtin surround sound system and security cameras. With its impeccable design, luxurious features, and idyllic setting, this property is a one-of-a-kind opportunity available for immediate possession!!! (id:57134)
RE/MAX Niagara Realty Ltd
459 Silverwood Avenue
Welland, Ontario
Welcome to your family home at 459 Silverwood Avenue, nestled in the heart of Welland's vibrant new family development. Boasting a spacious layout with 4 generously sized bedrooms and 2.5 bathrooms, this residence is designed with family living in mind. Step inside to discover an open-plan main floor featuring soaring 9ft ceilings that create an airy and inviting ambiance. The heart of the home offers a stylish kitchen that flows seamlessly into the dining and living areas, perfect for hosting gatherings and creating cherished family memories. Upstairs, convenience is key with a second-floor laundry room, making household chores a breeze. Retreat to the tranquility of the master bedroom, complete with a private ensuite, ensuring a peaceful escape for parents. The finished basement presents additional living space for entertainment or relaxation, while the fenced yard offers a secure outdoor area for children to play. Outdoor enthusiasts will be delighted with the spacious back deck, perfect for summer barbecues. A double car garage and four parking spaces cater to all your vehicular needs. Located close to parks and amenities, this home ensures comfort and convenience are always within easy reach. Discover the perfect blend of style and practicality. (id:57134)
Engel & Volkers Niagara
501 Royal Ridge Drive
Fort Erie, Ontario
Welcome to Royal Ridge Towns & Semis, located in beautiful Ridgeway, Ontario! This is one of the model homes and is filled with beautiful upgrades. This is small community of 39 well-appointed bungalow townhomes, including 12 semi-detached units and an additional 16 end-units. Set in a quiet and private enclave, surrounded by passive green space and large properties of neighbouring homes, you’ll immediately appreciate the spacious feel of this quaint community. The thoughtfully designed floor plans offer over 1,600 sq. ft. for the semi-detached units and over 1,430 sq. ft. for the townhomes. The engineered hardwood in the main living areas, stone countertops in the kitchen, generous principal suites with ensuite, spacious pantries, pot lights and sliding doors leading to covered decks highlight just a few of the amazing features standard to this community. The stylish exteriors are finished with a mix of stone and stucco, along with exposed aggregate concrete driveways, making for an impressive first view when arriving home. Built by a local Niagara builder with Niagara trades and suppliers, you will be impressed with the standard finish selections offered. There are 3 completed model homes available to tour. OPEN HOUSE on Sundays from 2 – 4pm or by appointment. Looking forward to seeing you! (id:57134)
Bosley Real Estate Ltd.












