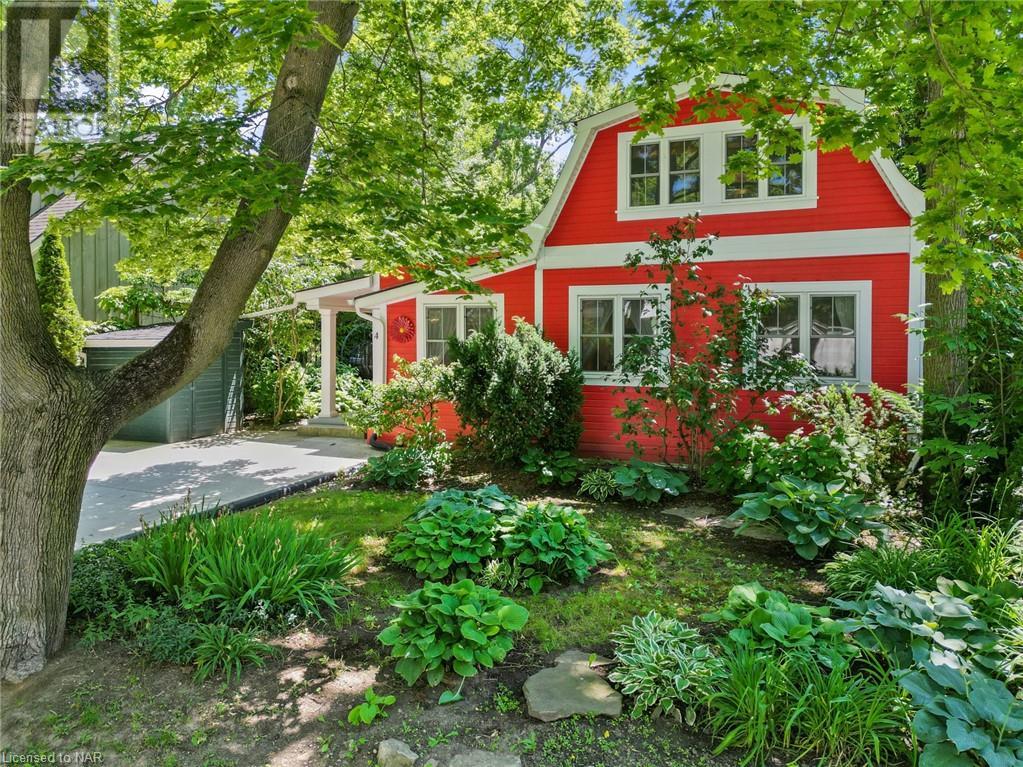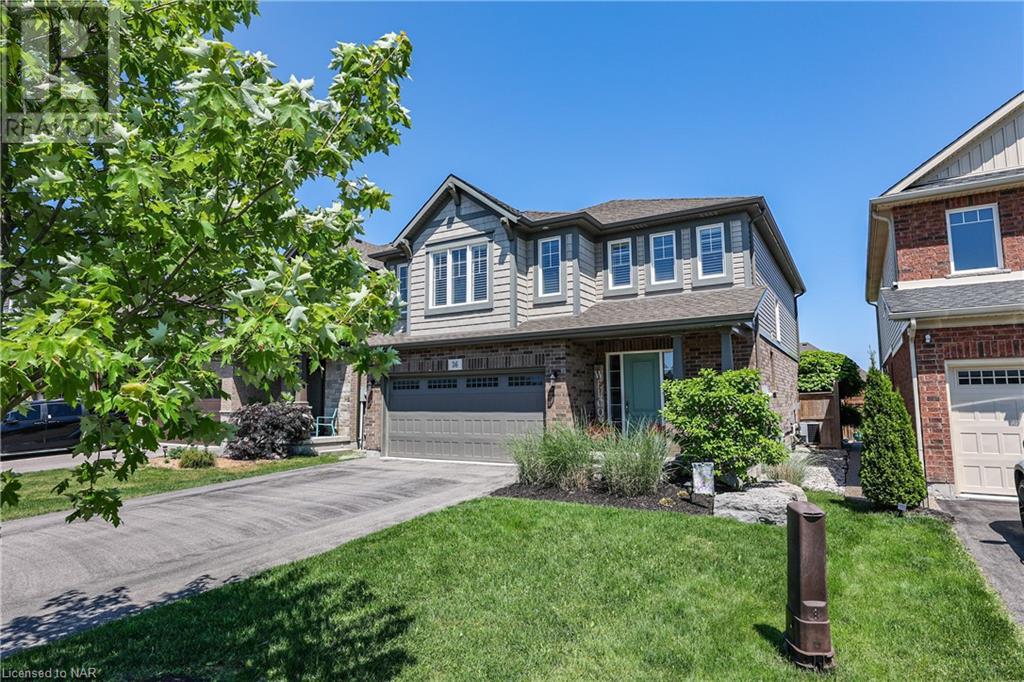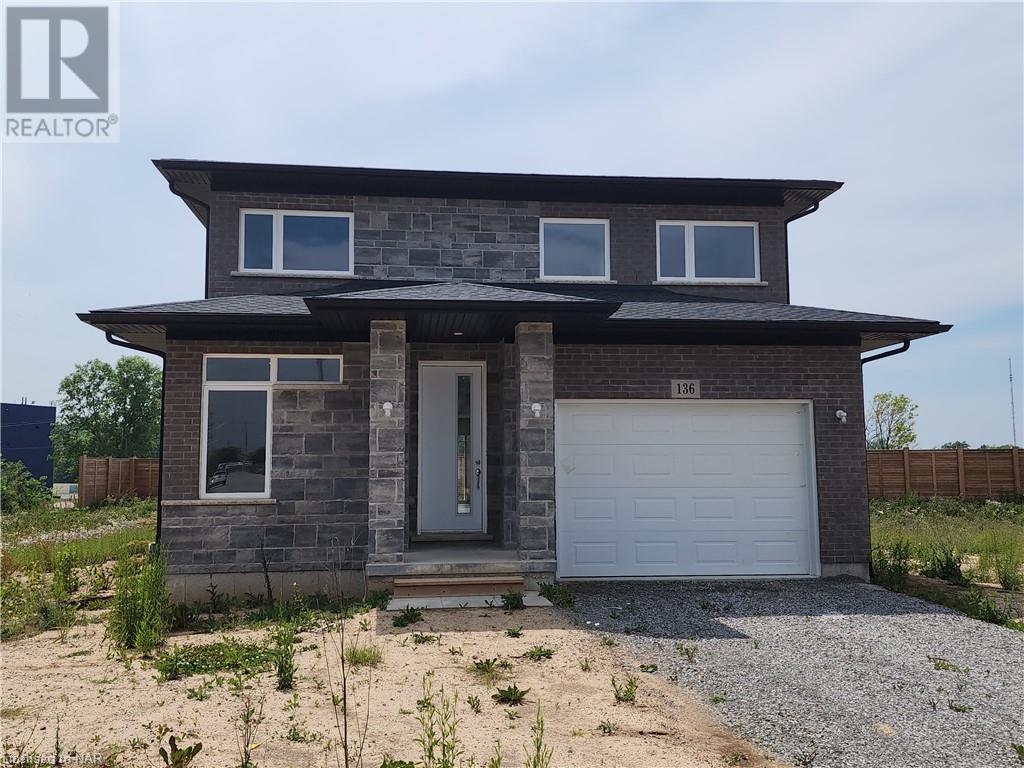4 Wyckliffe Avenue
Niagara-On-The-Lake, Ontario
On the outskirts of old town, away from the hustle and bustle of the tourists, this adorable 1 1/2 storey, 3 bedroom, 2 bathroom home is located within an area that is lovingly called Chautauqua, named after the original Resort that was once there. The very specific geographical layout of the streets, as they were laid out for the resort like spokes in a wheel, remains to this day. It is a mix of small and large, old and new, renovated, restored and historically valued homes. It is a quiet, friendly part of Niagara-on-the-Lake, minutes from a beach and a park that overlooks the lake. It is a very distinct community within the town of Niagara-on-the-Lake. You can walk downtown, enjoy the excitement of the height of tourist season and then escape to your quiet piece of heaven in Chautauqua. With its own peaceful garden and patio, this house could be a permanent residence, a summer cottage or perhaps you have always wanted to run a guest house. (license req'd). The home has been fully updated with renovated bathrooms, updated kitchen, flooring, freshly painted inside and out, tankless hot water system, and reinforcement of the foundational structure,. If it's a lifestyle change that you want, this may be just what you are looking for. Whatever your interest, don't miss this one. (id:57134)
Sotheby's International Realty
Lot 75 Terravita Drive
Niagara Falls, Ontario
WHEN YOU BUILT WITH TERRAVITA THE LIST OF LUXURY INCLUSIONS ARE ENDLESS. THE CASTELLO MODEL is a large fantastic layout with 4 bedrooms, 4 bathrooms, an upper level family room and convenient laundry room making it the perfect family home. This Prestigious Architecturally Controlled Development is located in the Heart of North End Niagara Falls. Starting with a spacious main floor layout which features a large eat in kitchen w/gorgeous island, dining room, 2pc bath and living room with a walkout. Where uncompromising luxury is a standard the features and finishes Include 10ft ceilings on main floor, 9ft ceilings on 2nd floors, 8ft Interior Doors, Custom Cabinetry, Quartz countertops, Hardwood Floors, Tiled Glass Showers, Oak Staircases, Iron Spindles, Gas Fireplace, 40 LED pot lights, Covered Concrete Rear Decks, Front Irrigation System, Garage Door Opener and so much more. This sophisticated neighborhood is within easy access and close proximity to award winning restaurants, world class wineries, designer outlet shopping, schools, above St. Davids NOTL and grocery stores to name a few. If you love the outdoors you can enjoy golfing, hiking, parks, and cycling in the abundance of green space Niagara has to offer. OPEN HOUSE EVERY SATURDAY/SUNDAY 12:00-4:00 PM at our beautiful model home located at 2317 TERRAVITA DRIVE or by appointment. MANY FLOOR PLANS TO CHOOSE FROM. (id:57134)
RE/MAX Niagara Realty Ltd
78 Terravita Drive
Niagara Falls, Ontario
WHEN YOU BUILT WITH TERRAVITA THE LIST OF LUXURY INCLUSIONS ARE ENDLESS. THE VIGNETO MODEL is a fantastic Bungalow Loft layout with a Primary Bedroom on the Main Level and a 2nd Bedroom on the upper level. One of the best features of this home is the upper level Loft area that overlooks the entire main floor. This Prestigious Architecturally Controlled Development is located in the Heart of North End Niagara Falls. This home has many features starting with a spacious main floor layout which features a large kitchen w/gorgeous island, dining room area, 2pc bath and living room with walkout patio doors to the covered deck. Where uncompromising luxury is a standard the features and finishes Include 10ft ceilings on main floor, 9ft ceilings on 2nd floors, 8ft Interior Doors, Custom Cabinetry, Quartz countertops, Hardwood Floors, Tiled Glass Showers, Oak Staircases, Iron Spindles, Gas Fireplace, 40 LED pot lights, Covered Concrete Rear Decks, Front Irrigation System, Garage Door Opener and so much more. This sophisticated neighborhood is within easy access and close proximity to award winning restaurants, world class wineries, designer outlet shopping, schools, above St. Davids NOTL and grocery stores to name a few. If you love the outdoors you can enjoy golfing, hiking, parks, and cycling in the abundance of green space Niagara has to offer. OPEN HOUSE EVERY SATURDAY/SUNDAY 12:00-4:00 PM at our beautiful model home located at 2317 TERRAVITA DRIVE or by appointment. MANY FLOOR PLANS TO CHOOSE FROM. (id:57134)
RE/MAX Niagara Realty Ltd
1905 Lakeshore Road
Niagara-On-The-Lake, Ontario
Brand-new! Just finished and ready to enjoy! Step into a realm where luxury meets elegance in this exquisite custom-crafted home by award-winning local luxury builders KARISMA Homes. Meticulously curated by KARISMA Interiors to surpass every expectation, this brand-new premium custom home epitomizes opulence. From the grandeur of 18-ft high ceilings to the serenity of the expansive primary quarters, every space exudes refinement. Entertain family and friends in a true gourmet kitchen with top-of-the-line BOSCH appliances, premium quartz counters, and huge conversation island. For those days of wanting some relaxation, retreat to the impressive primary suite where tranquility meets extravagance, offering a sanctuary of unparalleled comfort. Truly enjoy an everything-upgraded home featuring 4 bedrooms, 3 full bathrooms, including a private main floor bedroom/office off the grand entrance. Bask in natural light with large, premium triple-pane windows throughout further complemented by a grand custom oak staircase, white-oak engineered hardwood, and a soaring 18-ft high custom-crafted gas fireplace overlooking the grandeur of it all. On days of leisure, take a short stroll to the Lake and watch the sunset over Lake Ontario. Or enjoy a game of golf at the historic waterfront public golf course and then head over next door to the world-famous Queen Street - the heart and soul of this charming historic town with its acclaimed restaurants, shops, cafes, and the renowned Shaw Festival Theatre. Enjoy luxury beyond compare in this premium KARISMA home including a full Tarion warranty and completed driveway and landscaping. Start your Niagara-on-the-Lake living today! (id:57134)
Revel Realty Inc.
356 Creekside Drive
Welland, Ontario
Former Maddalena Model Home. Welland's finest Coyle Creek Location. 2+2 bedroom bungalow, 1766 sqft on the main floor over 3400 sqft of finished living space. Grand Foyer entrance with cathedral ceilings, great room with gas fireplace, 9' tray ceilings, hardwood and tiled flooring, custom kitchen cabinetry, counter tops and lighting. Kitchen appliances included. The gourmet kitchen, with walk in pantry opens to the dining room, sliding doors to the covered patio overlooking a beautifully landscaped, fully fenced rear yard. Heated inground sports pool with a Clear Blue Pool Ionization System (2021), extra width stairs, colour changing LED lighting (2022). New pool liner Sept 2024, Pool gas heater (2022) Pool house 12’ x 14’ change room/ pool equipment. Primary bedroom with 4 pc ensuite bathroom, corner jetted tub, walk in closet. 2nd bedroom with murphy’s bed, 4 pc bathroom. Main floor laundry room entry to the double garage wired for EV plug, concrete 3 car driveway. Fully finished basement with a spacious rec room, corner gas fireplace, 3 pc bath, two large bedrooms, office , cold cellar, storage/utility room. C/V, HRV, camera and security system. Amazing landscaping, with sprinkler system. Look no further here is your custom bungalow and resort backyard! Wonderful location close to golf courses, all amenties, minutes to the highway for commuters. Make a big splash this summer! (id:57134)
Royal LePage NRC Realty
132 Dufferin Street E
St. Catharines, Ontario
Welcome home to 132 Dufferin Street East! This charming 5-bedroom, 3-bathroom character home offers the perfect blend of charm and space. Enjoy peaceful mornings on your covered porch before stepping into a bright and spacious interior. The main floor boasts a cozy living room, a perfect space to unwind, and a well-appointed kitchen ideal for family gatherings, a full bathroom as well as a large primary bedroom. Upstairs, three generously sized bedrooms provide ample space for everyone. The fully finished basement is a versatile bonus, home office, private space for older children or a potential in-law suite,. Imagine the possibilities! Relax and recharge in your fully fenced backyard, a private sanctuary for outdoor enjoyment. Located in the heart of St. Catharines, this home offers easy access to parks, schools, shopping, and entertainment. With its prime location and large amount of living space, 132 Dufferin Street East is an exceptional opportunity for first-time buyers, growing families, or investors. Don't miss out on this incredible property! Watch the video tour and schedule your showing today. (id:57134)
Bosley Real Estate Ltd.
6309 Pinestone Road
Niagara Falls, Ontario
Great value! Located between St.Davids and Stamford, this freehold townhouse in the desirable Neighbourhoods of St.Davids has been lovingly maintained by the original owner. Featuring a large primary bedroom with ensuite on the second floors with loft seating area overlooking the bright main floor great room with fireplace. The main floor also has a second bedroom with ensuite perfect as a guest suite. The galley style kitchen has a bright breakfast area that leads to a large balcony deck where you can enjoy your morning coffee. There is also a 2 piece bathroom and main floor laundry to round out the space. The walkout basement is fully finished with a large comfortable recroom with hardwood flooring, another fireplace and 2 piece bathroom perfect for family get togethers or a wonderful place to relax. From the walkout, you can unwind or entertain in the private courtyard a few short steps from the double car garage. Mere minutes to shopping, golf courses, QEW and everything that Niagara has to offer. (id:57134)
Bosley Real Estate Ltd.
36 Silverwood Avenue
Welland, Ontario
PLEASE CHECK OUT MEDIA LINKS FOR EXTRAS! Looking for a one owner 10 year old home with a beautiful backyard and inground pool, covered porch built on the house, nice landscaping, 2000 sq ft with 3 nicely sized bedrooms, 2.5 baths and located in Coyle Creek one of the most sought after areas in Welland that features a large pond with a fountain, a beautiful park with adjustable basketball net and an awesome playground as well as so much more? Here it is! Welcome to 36 Silverwood Ave. As you pull into this great area notice the pride that is taken in the ownership of these homes. This home sits on a 40ft x 103ft lot and has great curb appeal. There is parking for up to 4 cars in the driveway, a 2 car garage plus public parking on the street for your pool parties. Walk in and be greeted by a very well cared for home that will be the place for your growing family. The main floor features a nice foyer that leads to an open Livingroom with a gas fireplace for those cozy nights and a large window overlooking your own piece of Paradise. The open dining room / kitchen is perfect for those family meals or entertaining and has an island for quick meals. Add to this a 2 piece bath, access to the 2 car garage and you have the perfect main floor. The second floor has a very nice primary with an en-suite and walk in closet for the grown ups. For the younger ones the other 2 bedrooms are perfect. There is also a second 4 piece bath for them to mess up. Don't forget the loft area to hangout. The basement is unspoiled and ready for your ideas and dreams with a rough-in for another bath. What a place! Add to this the Welland river only steps away for kayaking, canoeing, fishing or for you to get a small boat and cruise along from the boat ramp near the airport. Plus local shopping nearby, highway access, Welland Canal, for recreation trails, water sports, free summer concerts at the amphitheater, festivals and many great schools in the area in French and English. Don't miss this one! (id:57134)
RE/MAX Garden City Realty Inc
68 Farris Avenue
St. Catharines, Ontario
68 Farris Avenue, is a lovely family home located in the west end of St.Catharines. The home offers four bathrooms and three bedrooms, one being a very large primary suite with a walk-in closet and ensuite bathroom. When entering the home, your eyes will naturally be drawn to the high vaulted ceiling in the living room, as well as the great central staircase design, which gives a natural separation between the living and dining area but at the same time offers great flow and connection. Hardwood floors run through the majority of the main floor. These floors can be easily refinished which is budget friendly for any future renovation plans. The kitchen is a good size with lots of cupboard and counter space. The open concept with the dining area, is perfect for entertaining. There is also a sliding door leading to the wooden deck and backyard. Also on the main floor you will find a convenient two-piece bathroom, access to the garage, and a mudroom area, which could be modified into a main floor laundry area. Upstairs, along with the impressive sized primary suite are two additional bedrooms, the family bathroom and a small loft area which would make a great reading nook, office space or play area. The basement offers a good size family room and three piece bathroom. The laundry area is also located in the basement and there is plenty of room still for storage, but if storage is not a priority, you can finish the area into a bonus room. Outside there is a good size backyard that is fenced and could easily accommodate a pool and play equipment. This west-end neighbourhood is close to schools, parks, the hospital, shopping, and the trendy downtown. Let's not forget it is also the gateway into St.Catharines and Lincoln's Wine Country! (id:57134)
Revel Realty Inc.
237 Wallace Avenue S
Welland, Ontario
OPEN HOUSE 2-4PM Saturday and Sunday, Sept 21 & 22. Spacious duplex, separate entrances with third suite in basement. The freshly painted main floor 2 bedroom unit has new luxury vinyl plank flooring and is vacant, leaving the options for owner occupancy or choosing the tenants of your choice. Fully fenced in yard, asphalt driveway and double car detached garage. Conveniently located just minutes off the highway 406, nearby shopping, groceries, restaurants, pharmacy and more. (id:57134)
Key Realty Team Brokerage
27 Walts Street
Welland, Ontario
Welcome to 27 Walts Street! This move in ready 3 bedroom 2 bathroom bungalow is located on a beautiful tree lined street in a quiet mature neighbourhood. Set on a stunning 67 ft x 165 ft lot there is more than enough space for your family to play, laugh and enjoy. The main floor of the home offers gleaming hardwood and tile floors, a large living room, a massive eat in kitchen with granite counters & oak cabinets, 3 large bedrooms and a full bathroom. Just off the kitchen you will find a bright and spacious heated 4 season sunroom with access to the home's pergola covered patio. Travel downstairs to find a large games area, huge rec room with gas fireplace & awesome retro bar, the laundry room, a large storage area (could be finished into an additional bedroom or workshop), an update 3 piece bathroom and a cold cellar. A separate entrance to the basement from the side of the home makes for great in-law suite/rental potential. Furnace updated last year. Only a short walk to beautiful Maple Park that offers a swimming pool, splash pad, play structures, baseball diamonds and more! Don't miss this bungalow! (id:57134)
Royal LePage NRC Realty
136 Hodgkins Avenue
Thorold, Ontario
Stunning custom built 2 storey home on an oversized pie shape lot with no back neighbors. This 2600 sqft home offers an inviting foyer with porcelain tiles leading to an open concept main floor with hardwood floors. Main floor offers kitchen with large island and quartz countertops overlooking living room and dining room with patio doors to large backyard. 4th bedroom or office and 2pc guest bathroom. Upstairs offers 3 large bedrooms, 4pc main bath and laundry room. Master bedroom with walkthrough closet and 5pc ensuite with glass shower and soaker tub. Basement is wide open and ready to be finished as you like. Attached garage with home entry. Brick, stone and vinyl maintenance free exterior. Move right in and enjoy. (id:57134)
RE/MAX Garden City Realty Inc












