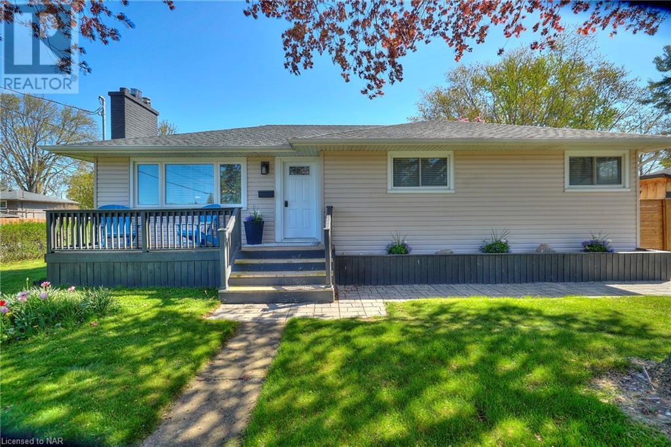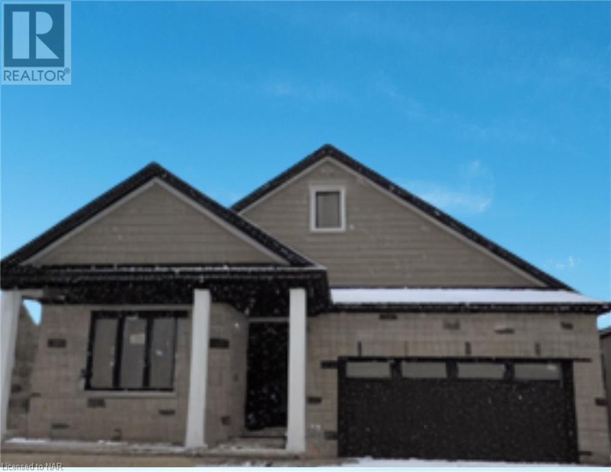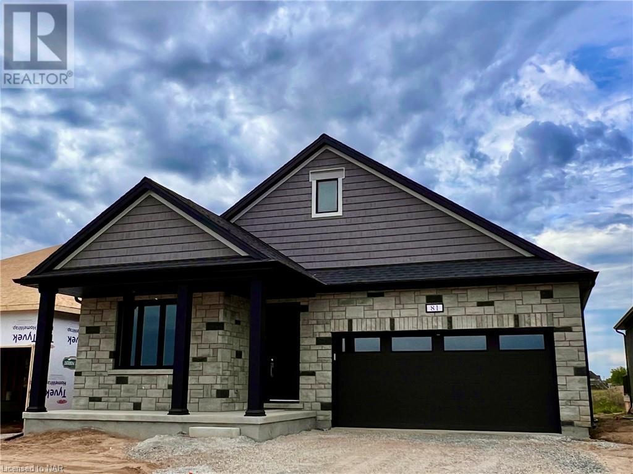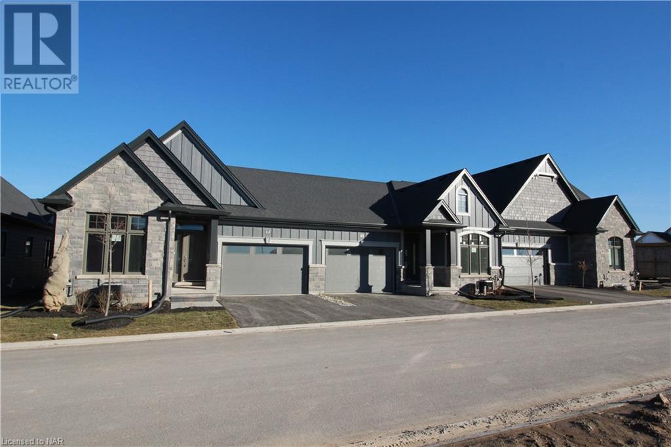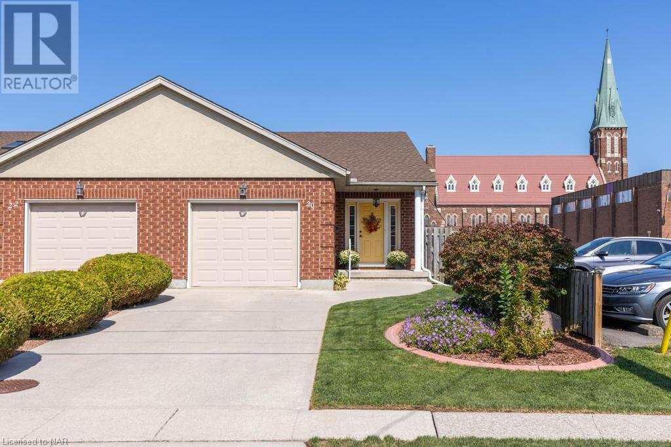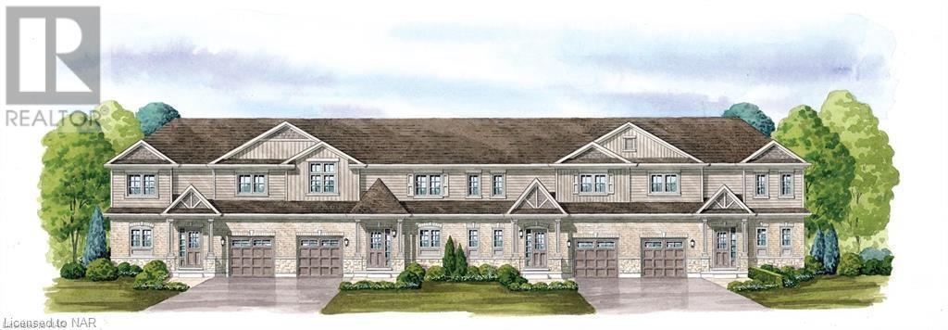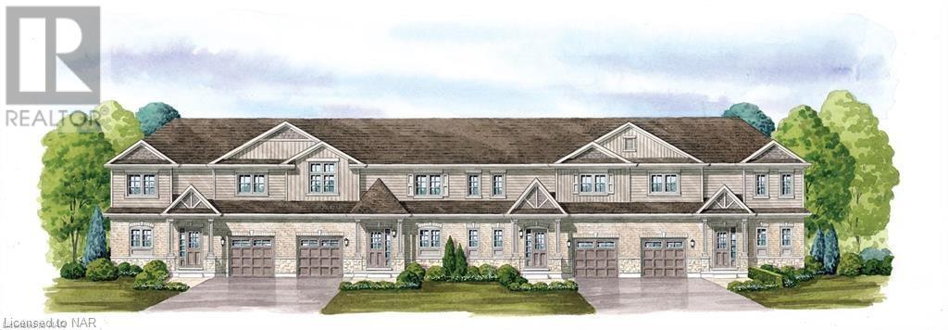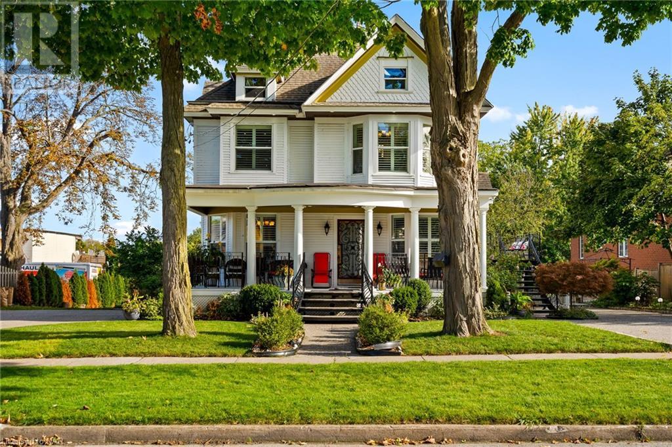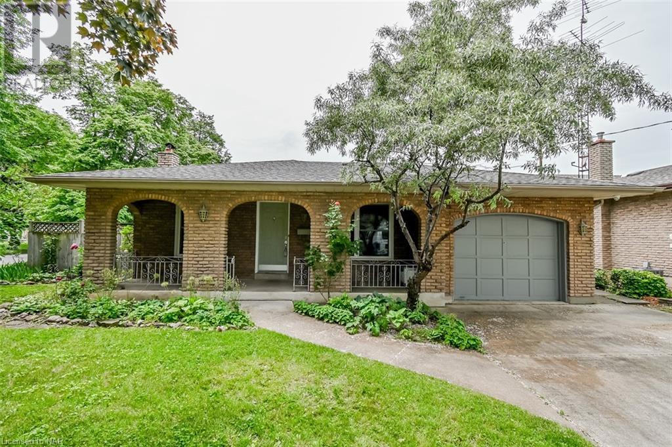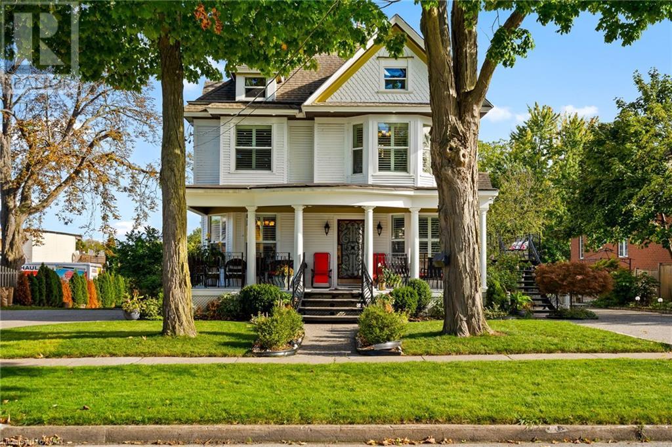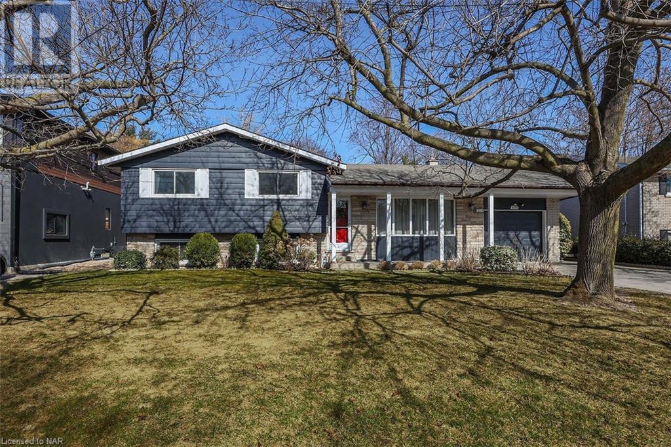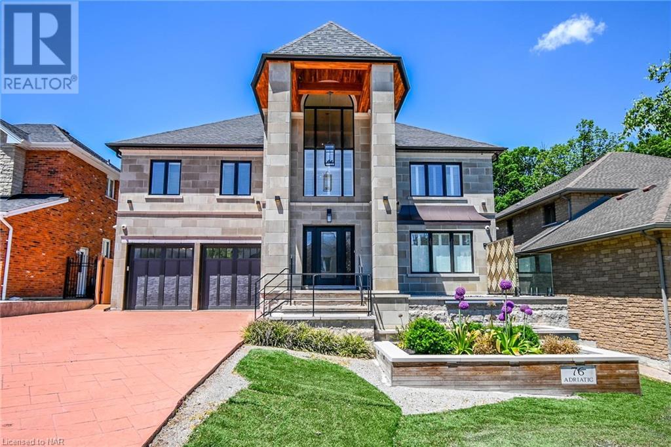557 Edgewater Place
Dunnville, Ontario
Your tranquil waterfront oasis awaits. Nestled on a peaceful dead-end road, this beautiful waterfront property offers the ultimate escape for year-round enjoyment. Wake up to breathtaking sunrises and unwind on the pristine sand and pebble beach ideal for swimming, kayaking, paddle boarding and of course boating adventures. Step inside the inviting 2-bedroom residence, where you are welcomed with panoramic windows showcasing views of Lake Erie. Relax or entertain in the open concept kitchen, dining and living area with vaulted ceilings and wooden beams adding a touch of rustic charm. The expansive deck on the front of the home overlooks the waterfront and extends the living space to the outdoors. A full, unfinished basement (added in 1992) provides a great opportunity to extend the living space even further and customize the layout to your needs. There is ample storage for all your seasonal gear and water toys. Some other notables includes recently replaced roof shingles (2020) and the security of a reliable backup generator installed in 2019, Wilkinson break wall 2022. With plenty of driveway parking for your vehicles, boat trailer, and guests' cars, this property caters to many needs. Don't miss this opportunity to own this four-season lakeside retreat. (id:57134)
Bosley Real Estate Ltd.
4491 Elmwood Avenue
Niagara Falls, Ontario
Location, Style & Price! Great brick Bungalow in Cherrywood Acres. Sitting on a 63 foot lot.This original owner home has a huge living room, dining room with gas stove, skylight and large windows looking out to a beautiful backyard. Main floor has 3 bedrooms and 1 bath. Basement is partially insulated and has a 3 piece bath. Close to bus routes, shopping, schools and parks. Ready for immediate occupancy. (id:57134)
RE/MAX Dynamics Realty
625 Charlotte Street
Niagara-On-The-Lake, Ontario
Welcome to a charming historic bungalow nestled in a tranquil enclave, away from the hustle and bustle of tourist traffic yet conveniently close to the heart of Olde Town Niagara-on-the-Lake. Immerse yourself in the serene ambiance of this quaint neighborhood while being just a leisurely stroll away from the vibrant main street, where an array of fine dining options, boutique shops, and live theatre. Originally built with character & craftsmanship that harks back to a bygone era, this open concept bungalow underwent a complete renovation in 2009, seamlessly blending modern comforts with its timeless charm. Step inside to discover a thoughtfully redesigned interior featuring updated amenities and tasteful decor throughout. Relax in the cozy living spaces, where historic touches such as hardwood floors and vintage fixtures harmonize with contemporary furnishings. The well-appointed kitchen invites you to indulge your culinary skills, whether whipping up a quick breakfast or preparing a gourmet feast using locally sourced ingredients from nearby markets. Retreat to one of the inviting 2 bedrooms, each offering a peaceful haven for rest and relaxation. For added convenience and flexibility, the bungalow boasts a fully equipped lower level 2 bedroom apartment, perfect for a nanny or multigenerational living. This separate living space provides privacy and comfort, allowing guests to enjoy their own retreat within the confines of our historic abode. Outside, a quaint garden area provides a tranquil oasis for al fresco dining or simply unwinding amidst the lush surroundings. Ideal for couples seeking a romantic getaway, small families desiring a serene retreat, or those in need of multigenerational accommodations, our historic bungalow offers the perfect blend of seclusion and convenience for an unforgettable stay in Niagara-on-the-Lake. Experience the best of both worlds as you immerse yourself in the rich history and natural beauty of this enchanting destination. (id:57134)
Engel & Volkers Oakville
12 Corbett Avenue
St. Catharines, Ontario
Welcome to your charming sanctuary in the heart of Port Dalhousie! This fully renovated bungalow, just a leisurely stroll from the tranquil shores of Lake Ontario, epitomizes modern comfort and convenience. With over 1,700 square feet of finished living space, this home offers a spacious and comfortable environment for living and entertaining. As you step inside, you will be greeted by a meticulously refurbished interior radiating charm and sophistication. Featuring 3+1 bedrooms and 2 bathrooms, this home provides ample space for relaxation and entertaining, with every detail carefully attended to during its transformation to ensure a seamless blend of contemporary style and functionality. The centerpiece of the home is its expansive eat-in kitchen, boasting gleaming countertops and stainless steel appliances. A sliding glass door leads to a spacious deck and patio area, creating the perfect setting for hosting gatherings or enjoying a quiet meal outdoors. Descend to the fully finished basement, where you will find a sprawling rec room, a fourth bedroom, and an additional four-piece bathroom. This versatile space offers endless possibilities, whether you require a home office, a playroom for the kids, or a cozy retreat for guests. With its separate entrance, the basement offers the ideal opportunity for an in-law suite, providing added flexibility to accommodate extended family or guests. Whether you are a first-time buyer starting your homeownership journey or seeking a tranquil retreat for your retirement, this property offers the perfect blend of comfort and convenience. (id:57134)
Royal LePage NRC Realty
11317 Fowler Road
Wainfleet, Ontario
This cozy cottage-style house is a perfect spot near Belleview Beach on Lake Erie, and close to Morgan's Point Conservation Area. A short walk takes you to a playground and scenic paths that lead to the water, where you can enjoy beautiful sunrises and sunsets. Outside, you'll find a spacious deck and a screened-in gazebo, ideal for enjoying a slow-paced evening. Inside, the open-concept design offers a peaceful retreat with two bedrooms—one of which could serve as an office or a bunk room fo kids or guests. It's a relaxing, year-round getaway where you can unwind and entertain. (id:57134)
RE/MAX Niagara Realty Ltd
305 John Street
Niagara-On-The-Lake, Ontario
Welcome to your dream home in Old Town, Niagara-on-the-Lake! This exquisite large family home exudes elegance and charm, offering versatile living spaces across two storeys. Boasting 4 bedrooms, 4 full bathrooms, this residence is perfect for a growing family or as a luxurious bed and breakfast opportunity. Natural light floods the interior through numerous windows, creating a bright and inviting atmosphere throughout. Recent updates, including a high-efficiency furnace and central air conditioning installed in 2020, along with an updated kitchen and bathrooms, ensure modern comfort and style. the three upstairs bathrooms have heated floors. The main floor features a beautiful master retreat, providing a serene sanctuary for relaxation and privacy. Located in the heart of Old Town, this home offers unparalleled convenience with amenities such as a convenience store, bank, Tim Hortons, bars, wineries, and more just steps away. Outside, the backyard is every entertainer's dream, boasting expansive decks and lush gardens, creating the perfect setting for outdoor gatherings and enjoyment. Additionally, nearby are the historic Butlers burial grounds and creek, adding to the charm and heritage of the area. With its blend of sophistication, functionality, and natural beauty, this home epitomizes the essence of luxurious living in one of Niagara-on-the-Lake's most desirable neighborhoods. Don't miss the opportunity to make this private paradise your own! (id:57134)
RE/MAX Niagara Realty Ltd
77 Homestead Drive
Niagara-On-The-Lake, Ontario
Quality built by Grey Forest Homes, this luxury detached bungalow home is currently being built, and is sure to impress. Boasting a modern, open floor plan, with lots natural light coming through the patio door in the dining area. This home has a large open kitchen and features many upgraded finishes, comfortable living room and main floor laundry. Relax in a spacious primary bedroom with ample sized walk in closet, tray ceilings and en-suite bathroom. Located in the sought after town of Virgil, this home has quick access to shopping, schools, churches, golf and historic Niagara on the Lake. This home really has it all, don't miss out! *Photos are of a previous Model Home-UPGRADES FOR THIS HOME HAVE BEEN SELECTED (id:57134)
Royal LePage NRC Realty Compass Estates
Royal LePage NRC Realty
82 Homestead Drive
Niagara-On-The-Lake, Ontario
Quality built by Grey Forest Homes, this luxury detached bungalow home is currently being built, and is sure to impress. Boasting a modern, open floor plan, with lots natural light coming through the patio door in the dining area. This home has a large open kitchen and features many upgraded finishes, comfortable living room and main floor laundry. Relax in a spacious primary bedroom with ample sized walk in closet, tray ceilings and en-suite bathroom. Located in the sought after town of Virgil, this home has quick access to shopping, schools, churches, golf and historic Niagara on the Lake. This home really has it all, don't miss out! **Photos are of 2 separate completed detached bungalows at the site and are for reference only. Photos do not depict actual unit listed. UPGRADES HAVE BEEN SELECTED FOR THIS HOME (id:57134)
Royal LePage NRC Realty Compass Estates
Royal LePage NRC Realty
7 Peachtree Lane
Niagara-On-The-Lake, Ontario
TO BE BUILT-Elevate your lifestyle with Grey Forest Homes in the charming town of Virgil, Ontario. Our brand-new condo townhouses redefine modern and stress-free living, offering open-concept designs and a plethora of customizable upgrades to suit your individual tastes. Discover the perfect floor plan to meet your unique needs. Enjoy the highest quality construction and craftsmanship in a peaceful, scenic location. Plus, don't miss the chance to explore our model home, open for viewing every Saturday and Sunday from 2-4pm. Witness firsthand the epitome of comfortable, stylish living. Join us in Virgil and experience the future of your dream home. It's time to make the move to Peachtree Landing - where quality, luxury, and your ideal lifestyle come together. **Please note pictures are of various models and floor plans. Photos represented in this listing do not represent the actual unit and are used as reference purposes only.Taxes to be assessed. FLOOR PLAN D, INTERIOR UNIT** UPGRADES FOR THIS UNIT HAVE BEEN SELECTED (id:57134)
Royal LePage NRC Realty Compass Estates
Royal LePage NRC Realty
20 Metcalfe Street
Thorold, Ontario
Beautiful freehold townhome - END UNIT in desirable small enclave close to downtown Thorold. Quality upgrades throughout, lovely kitchen with island and newer stainless steel appliances, seperate dining room with patio doors to rear yard, open concept to living room with hardwood floors and 3 sided gas fireplace. Spacious primary bedroom with hardwood floors and huge walk in closet. handy main floor laundry. Totally finished lower level features rec room and 2nd bedroom and an additional 3 pc bath. neat and tidy single car garage, concrete driveway. Cute courtyard style rear yard with concrete patio area. No condo fees. Close to Holy Rosary Church and Hall, downtown shopping and the wonderful amenities Thorold has to offer. Perfect retirement property in truly move in condition. Rare opportunity! (id:57134)
Royal LePage NRC Realty
415 Washington Road
Fort Erie, Ontario
Welcome to 415 Washington St, a charming 3-bedroom bungalow with everything you need for comfortable living. The main level offers a cozy layout with a galley-style kitchen and a bright dining area overlooking the side yard, perfect for family meals or entertaining. The finished basement adds an additional bedroom and a bathroom, providing extra space for guests, a home office, and a recreation room. Outdoor enthusiasts will love the large, fenced backyard, complete with a garden shed for storage and a spacious deck ideal for summer barbecues or quiet relaxation. Situated in a desirable location, this home is just a short walk to Waverly Beach and the scenic Friendship Trail, offering endless opportunities for outdoor activities. With quick access to shopping, banks, and more, 415 Washington St. provides a perfect balance of convenience and tranquility. Recent improvements include newer roof shingles, eaves, gutter guard, gas fired furnace and central air conditioning. Don’t miss out on this great opportunity—schedule your viewing today! (id:57134)
RE/MAX Niagara Realty Ltd
7826 Netherby Road
Niagara Falls, Ontario
Welcome to this charming HOBBY FARM nestled on a 4.44 (+/-) acre lot, offering a serene retreat with modern comforts. With 5 bedrooms, 2 bathrooms, and delightful features such as skylights, vaulted ceilings and exposed beams, this home blends rustic charm with modern day living. The main level welcomes you with an inviting living space, perfect for gatherings and relaxation. The kitchen has lots of cupboard and countertop space, plus a centre island - making meal preparation a breeze. Enjoy meals in the adjacent dining area, offering views of the trees, gardens, and ducks wandering about near the pond. All of the 5 bedrooms provide peaceful sanctuaries, each with unique character and ample natural light. The entire house has been updated to copper wiring and the Lennox forced air furnace was recently updated as well. This home was previously split into two separate living areas (upper and lower) and could easily be converted back to that if needed. Outside, you will find multiple ponds, a good variety of trees, plants, and flowers throughout the property along with a large barn built in 1868. The property's 10-minute proximity to the new hospital and highway access adds convenience to the peaceful rural setting, offering the best of both worlds! Don't miss your opportunity to make that dream of owning a picturesque homestead a reality - schedule your showing today! (id:57134)
Royal LePage NRC Realty
273 Dufferin Street
Fort Erie, Ontario
Great family home close to downtown amenities. Home has been freshly upgraded with new flooring, fresh paint, refinished kitchen cupboards with new hardware, recoated asphalt driveway, updated bathroom. Stair lift and senior access included for easy access to the upstairs. Spacious living room and large dining room. Main floor family room. 3 generous character bedrooms upstairs plus two new bedrooms almost completed in basement. Move right in. Serene double fenced backyard and great neighbours. Walk to riverfront, library, schools, park and churches. This is a great family home at an affordable price. (id:57134)
Revel Realty Inc.
5938 Crimson Drive
Niagara Falls, Ontario
This home is nestled in a tranquil and family-friendly neighborhood close to the QEW. This immaculate two-story residence boasts an array of modern updates and features designed to elevate your lifestyle. With stainless steel appliances, a new deck, a finished basement, updated flooring and bath, and a spacious, fenced-in backyard, this home is the epitome of comfort and convenience. This charming home offers three generously sized bedrooms, providing ample space for family and guests. The finished basement which currently holds a recreation room, home office, and gym adds valuable living space and versatility to the home. Step outside onto the recently built deck, an inviting space for relaxation, or hosting gatherings with loved ones. The fully fenced-in backyard is great for children and pets to play freely. Situated in a peaceful and family-oriented neighborhood, this home offers a quiet retreat while remaining close to essential amenities. (id:57134)
Infinity 8 Realty Inc.
Lot 13 Sugarbowl Model-Peace Bridge Village
Fort Erie, Ontario
Are you Ready to secure your townhome with a very reasonable deposit structure and a closing date end Year 2024 or beginning 2025 . Don't miss out on this brand new 2 STOREY SUGARBOWL BUNGALOFT in Peace Bridge Village located in the Fort Erie area of the Niagara Region. Enjoy 3 good sized bedrooms, 2.5 baths in 1491 SQFT of living space!! Imagine having your Primary Bedroom with a 4pc Ensuite & walk in closet all on the main floor!! This spacious townhome offers a 9 ft ceiling on the main floor, an open concept Great Room, dining and kitchen, laundry/mud room as well as a 2pc bath. Second floor includes 2 additional good sized bedrooms with a 4pc bath. Offering the perfect balance of owner comfort or a potential good investment . Conveniently located near Peace Bridge, scenic waterfront, with easy access to beaches/Lake Erie and the QEW. Easy walk to gyms, shopping, dining, and transportation options. Whether you’re looking for an affordable investment property, want to retire stress free near beaches and waterfront or just enjoy Crossing Peace Bridge for great deals in the USA, these properties have all that you could need. Deposit requirements: $2,000 w/reservation,$8,000 at time of signing Agreement of Purchase & Sale and $20,000 60 days from signing the agreement. All finishes to be selected from Builder’s samples. Builder offers floor plan option to better customize your townhome. (id:57134)
Royal LePage NRC Realty
Lot 18 Mather Model-Peace Bridge Village
Fort Erie, Ontario
Are you Ready to secure your townhome with a very reasonable deposit structure and a closing date end Year 2024 or beginning 2025 . Don't miss out on this brand new 2 STOREY MATHER MODEL BUNGALOFT in Peace Bridge Village located in the Fort Erie area of the Niagara Region. Enjoy 3 good sized bedrooms, 2.5 baths in 1465 SQFT of living space!! Imagine having your Primary Bedroom with a 4pc Ensuite & walk in closet all on the main floor!! This spacious townhome offers a 9 ft ceiling on the main floor, an open concept Great Room, dining and kitchen, laundry/mud room as well as a 2pc bath. Second floor includes 2 additional good sized bedrooms with a 4pc bath. Offering the perfect balance of owner comfort or a potential good investment . Conveniently located near Peace Bridge, scenic waterfront, with easy access to beaches/Lake Erie and the QEW. Easy walk to gyms, shopping, dining, and transportation options. Whether you’re looking for an affordable investment property, want to retire stress free near beaches and waterfront or just enjoy Crossing Peace Bridge for great deals in the USA, these properties have all that you could need. Deposit requirements: $2,000 w/reservation,$8,000 at time of signing Agreement of Purchase & Sale and $20,000 60 days from signing the agreement. All finishes to be selected from Builder’s samples. Builder offers floor plan option to better customize your townhome. (id:57134)
Royal LePage NRC Realty
3844 Chippawa Parkway
Niagara Falls, Ontario
This exceptional property seamlessly blends historic charm with modern elegance. The timeless exterior has been meticulously preserved, while the interior features four fully renovated units that retain the character of the past with a contemporary twist. The main floor boasts 3 spacious bedrooms, 2 bathrooms, and a full kitchen across 1,208 sq.ft. The second floor offers 2 bedrooms, 1 bathroom, and another kitchen within 1,003 sq.ft. A bright, airy 554 sq.ft. open-concept studio on the third floor includes its own kitchen, making it a perfect retreat. The basement, accessed through a separate entrance from the backyard, features a 1,058 sq.ft. unit with two bedrooms, one bathroom, a cozy living space, and yet another kitchen. Situated on a generous 90x165 ft lot, the property includes two patios and a large front veranda, providing ample space for outdoor relaxation. Nestled in a quiet, family-friendly neighbourhood, it’s just an 8-minute drive from the excitement of Niagara Falls, striking the perfect balance between tranquility and convenience. With four kitchens, ample parking, and Tourist Commercial zoning, the possibilities are endless—whether you're considering long-term rentals, short-term stays, or a multi-generational family home. Each unit is equipped with its own entrance, dining, and living areas, all adorned with elegant California shutters, creating an inviting atmosphere throughout. (id:57134)
RE/MAX Niagara Realty Ltd
10417 Lakeshore Road
Wainfleet, Ontario
Welcome to Camelot Beach! Enjoy year-round living on a hill top setting amongst the trees. The elevated home site creates dramatic Lake views. A private sand beach, with shore line protection completed. This bungalow has many upgrades throughout. Gourmet kitchen with counter island, a walk out balcony perfect for morning coffee. French doors to Lakefront living area with gas fireplace. Master with beautiful ensuite. The lower level has a lakefront walkout to private patio area. An entertainers dream with a second complete kitchen, island and dining area. The family room with gas fireplace is truly inviting. Upper patio at the rear of property over looks a cozy wood land sitting area. Complete with 2 water systems, a well and cistern This home has truly been loved. Come take a peek! (id:57134)
D.w. Howard Realty Ltd. Brokerage
79 Glen Park Road
St. Catharines, Ontario
This brick backsplit home sits on a corner lot of 60x103 feet in a sought-after Northend neighborhood and offers a welcoming blend of comfort and functionality. Upon entry, you'll be greeted by the warmth of solid hardwood floors throughout the living and dining areas, creating a spacious and inviting atmosphere. The open-concept kitchen, equipped with stainless steel appliances, flows seamlessly into the dining area, making it perfect for hosting guests. The home offers three generously sized bedrooms, including a primary suite with ensuite privileges. The lower-level recreation room features a cozy wood-burning fireplace and the rec room has been recently upgraded with new drywall and R40 insulation, making it an ideal space for family gatherings or a home theatre. This level also provides direct access to the backyard. In the basement, you'll find a laundry area and an additional bedroom or office space, offering flexibility for various needs. The roof was reshingled in 2009, and vinyl replacement windows have been installed in the living, dining, and basement areas for added efficiency. Additional updates include a 100-amp breaker panel, and energy-efficient blown-in insulation in the attic. Other features of this home include a central vacuum, data wiring, coax cable, telephone connections, and an attached garage. The location is unbeatable, with schools, shopping, Lake Ontario, and Port Dalhousie just 5 minutes away, plus easy access to the QEW highway. This home is ready for you to move in and make it your own! (id:57134)
RE/MAX Niagara Realty Ltd
3844 Chippawa Parkway
Niagara Falls, Ontario
This exceptional property seamlessly blends historic charm with modern elegance. The timeless exterior has been meticulously preserved, while the interior features four fully renovated units that retain the character of the past with a contemporary twist. The main floor boasts 3 spacious bedrooms, 2 bathrooms, and a full kitchen across 1,208 sq.ft. The second floor offers 2 bedrooms, 1 bathroom, and another kitchen within 1,003 sq.ft. A bright, airy 554 sq.ft. open-concept studio on the third floor includes its own kitchen, making it a perfect retreat. The basement, accessed through a separate entrance from the backyard, features a 1,058 sq.ft. unit with two bedrooms, one bathroom, a cozy living space, and yet another kitchen. Situated on a generous 90x165 ft lot, the property includes two patios and a large front veranda, providing ample space for outdoor relaxation. Nestled in a quiet, family-friendly neighbourhood, it’s just an 8-minute drive from the excitement of Niagara Falls, striking the perfect balance between tranquility and convenience. With four kitchens, ample parking, and Tourist Commercial zoning, the possibilities are endless—whether you're considering long-term rentals, short-term stays, or a multi-generational family home. Each unit is equipped with its own entrance, dining, and living areas, all adorned with elegant California shutters, creating an inviting atmosphere throughout. (id:57134)
RE/MAX Niagara Realty Ltd
10 Dalhousie Avenue Unit# 102
St. Catharines, Ontario
Experience the epitome of luxury living at this lakefront oasis in St. Catharines, located in the prestigious ‘Beaches at Port’ community at Port Dalhousie beach. Spanning 2,240 sq.ft., this exquisite unit offers sweeping 180-degree views of Lake Ontario through expansive wall-to-wall windows, immersing you in the natural beauty of the waterfront. The home boasts a custom gourmet chef's kitchen, featuring an oversized island, high-end appliances, an induction cooktop, a convection double oven, and a wine cooler. Premium quartz countertops and upgraded hardware enhance the elegance, while a Sonos audio system with two ceiling speakers adds a touch of modern sophistication. The open-concept main living area is designed for both comfort and style, centered around a gas fireplace that exudes warmth and charm. Hunter Douglas automatic blinds in the living room and primary bedroom offer effortless control over your environment. The primary bedroom suite is a retreat in itself, with a spacious walk-in closet and an ensuite bathroom adorned with porcelain tile, in-floor heating, and a luxurious steam shower. For entertainment, the large theatre room is a standout feature, equipped with an 11x5ft screen, an Epson hi-res projector, and four built-in surround sound speakers, creating an immersive viewing experience. Outdoors, the 237 sq.ft. terrace is perfect for hosting gatherings, complete with a BBQ and automatic retractable porch screens installed by Dream Screens. Practicality meets luxury with a reverse osmosis water filtration system, two underground parking spaces (one with an electric car charging unit), and an oversized storage locker. Situated just steps from shops, restaurants, Martindale Pond, Lakeside Park, the Port Dalhousie Carousel, pier, and marina, this home offers unparalleled convenience and lifestyle amenities. Embrace the best of lakefront living in this sophisticated and serene residence, where every detail is designed to enhance your everyday life. (id:57134)
Revel Realty Inc.
7429-7453 Matteo Drive Unit# 4
Niagara Falls, Ontario
Welcome to Forestview Estates, an exceptional residential haven in the heart of Niagara Falls! These contemporary townhomes, meticulously crafted by Winspear Homes, embody a superior standard of modern living. Anticipated for occupancy in spring 2025, these homes present an enticing investment opportunity. Winspear Homes, a distinguished local builder, is renowned for its commitment to high-end finishes and meticulous attention to detail. Unit 4, featuring hardwood floors throughout, boasts an inviting layout. The main level showcases a spacious foyer leading to an open-concept living area, a stunning kitchen with quartz counters and an island, a dining area and large living room, and access to a 10' x 10' deck through patio doors. Completing this level is a 2pc powder room and ample closet space. Ascend to the second floor to discover three generously sized bedrooms, a well-appointed 4pc bathroom, and a conveniently placed laundry room. The primary suite impresses with a walk-in closet and an ensuite featuring a glass-tiled shower. This unit also offers a convenient side entrance leading to the basement, ensuring a seamless blend of style and functionality. Don't miss this opportunity to make Forestview Estates your home in 2025! (id:57134)
Revel Realty Inc.
8 Kent Street
Niagara-On-The-Lake, Ontario
Introducing 8 Kent Street, an exquisite custom built home that is ready for your finishing touches. This property is nestled in Niagara-on-the-Lake. Boasting breathtaking views of the Escarpment and steps away from the tranquil Niagara River. With 3 bedrooms and 2+1 bathrooms spread across its well-designed layout, this residence offers 2800 square feet of luxury living, crafted by the esteemed Benchwood Builders. As you step inside, floor-to-ceiling windows bathe the interior in an abundance of natural light, illuminating the highend finishes that adorn this home. The 10-foot ceilings and open concept design enhance the spaciousness, while the grand foyer welcomes you with a striking custom open tread staircase. The heart of this home lies in its gourmet kitchen, where a magnificent 10-foot-long island takes center stage. Perfect for entertaining, it provides ample space for culinary creations. Hardwood and ceramic tiled floors add a touch of sophistication, seamlessly connecting the various living areas. Indulge in the lap of luxury with the meticulously chosen sinks, tubs, and toilets that adorn the bathrooms throughout the home. Walk-up basement provides convenient access to the outdoors and limitless possibilities for customization. Situated on an expansive 80' x 120' lot, this residence is embraced by mature trees, offering privacy and tranquility. Additionally, a stunning wrap-around front porch beckons you to relax and enjoy the surrounding natural beauty. (id:57134)
RE/MAX Niagara Realty Ltd
7429-7453 Matteo Drive Unit# 3
Niagara Falls, Ontario
Welcome to Forestview Estates, an exceptional residential haven in the heart of Niagara Falls! These contemporary townhomes, meticulously crafted by Winspear Homes, embody a superior standard of modern living. Anticipated for occupancy in spring 2025, these homes present an enticing investment opportunity. Winspear Homes, a distinguished local builder, is renowned for its commitment to high-end finishes and meticulous attention to detail. Unit 3, featuring hardwood floors throughout, boasts an inviting layout. The main level showcases a spacious foyer leading to an open-concept living area, a stunning kitchen with quartz counters and an island, a dining area with access to a 10' x 10' deck through patio doors, and a large living room. Completing this level is a 2pc powder room and ample closet space. Ascend to the second floor to discover three generously sized bedrooms, a well-appointed 4pc bathroom, and a conveniently placed laundry room. The primary suite impresses with a walk-in closet and an ensuite featuring a glass-tiled shower. Don't miss this opportunity to make Forestview Estates your home in 2025! (id:57134)
Revel Realty Inc.
6390 Huggins Street Unit# 309
Niagara Falls, Ontario
This 3rd-floor corner unit in the desirable north end of Niagara Falls offers a comfortable blend of modern convenience and natural serenity, perfect for young professionals, small families, or retirees seeking a low-maintenance lifestyle. The building's welcoming entrance is set amidst mature trees, creating a peaceful environment while being just a short walk from schools, shopping, and a nearby bus stop. Inside, the living area is spacious and filled with natural light, beautifully complemented by the well-kept floors. The private balcony provides a perfect spot to enjoy morning coffee, overlooking a canopy of lush trees. The convenience of in-suite laundry adds to the ease of living here, and the new central air unit installed in September 2024 ensures year-round comfort. This condo is all about lifestyle, simplicity, and accessibility. (id:57134)
Exp Realty
12 Fairburn Avenue
St. Catharines, Ontario
Discover this stunning **fully renovated** 2-bedroom, 1-bath **open-concept bungalow**, located just steps from the scenic Welland Canal Locks, shopping, and the Pen Centre. With almost new everything, this home offers modern comforts and style. Key updates include a new roof (2020), new wiring and electrical, most windows, new furnace and AC (2023), and new fascia, soffits, and eaves (2024). Situated on a quiet dead-end street, the property boasts a large fenced yard, ideal for relaxation or entertaining. Move-in ready, this bungalow is perfect for those seeking a peaceful retreat with easy access to amenities! (id:57134)
RE/MAX Realty Enterprises Inc.
305 Centre Street
Niagara-On-The-Lake, Ontario
Nestled in the heart of historic Old Town Niagara-on-the-Lake, this beautifully preserved Mid-Century Modern gem offers both style and comfort in one of the area’s most sought-after neighborhoods. Move-in ready, this stunning home invites you to unwind in its spacious backyard, complete with a 7-person hot tub, an extended interlocking stone patio, and a sleek outdoor gas fire table—ideal for entertaining or simply relaxing under the stars. The expansive yard also offers plenty of space for future expansion, making it perfect for growing families or those seeking to enhance their outdoor oasis. This meticulously maintained side-split home spans four levels and boasts a thoughtful layout. Hardwood floors flow throughout the dining and living areas, leading to three generously sized, sunlit bedrooms. On the lower level, cozy up in the entertainment area by the gas fireplace, enjoy the convenience of a 2-piece bathroom, and discover an optional 4th bedroom. Nearby, a second shower and a uniquely designed cellar room await, offering flexible options as a wine cellar, games room, library, or office. Situated just steps from the vibrant Queen Street, you'll have easy access to renowned restaurants, charming boutiques, the Shaw Festival Theatre, and more. Whether you're a golf enthusiast or a culture seeker, this neighborhood has something for everyone. With local wineries and breweries a short bike ride away and quick access to surrounding areas like Virgil, this home is perfectly positioned to enjoy everything Niagara has to offer. Currently operating as a successful short-term rental, this property presents an investment opportunity or the perfect family home in one of the world's most cherished destinations. Don’t miss your chance to own a piece of Niagara-on-the-Lake’s charm and beauty! (id:57134)
Royal LePage NRC Realty
7 Park Street
Nanticoke, Ontario
**Year-Round Lakeside Cottage at Peacock Point** Discover the charm of this beautifully upgraded four-season home in the highly sought-after Peacock Point community! Perfect for vacationers or year-round residents, this move-in-ready gem features quality updates, including a steel roof, custom kitchen, high-efficiency furnace, and oversized driveway. Just steps from Lake Erie and the park, you'll enjoy stunning views and easy access to local amenities. The cozy patio is ideal for enjoying quiet moments outdoors, while the vibrant community hosts events like summer BBQs, live music, and fireworks. Don't miss your chance to own a piece of lakeside paradise—schedule your viewing today! (id:57134)
Coldwell Banker Momentum Realty
6768 Homestead Crescent
Niagara Falls, Ontario
**Rare Opportunity Awaits!** Discover this charming *Licensed Bed and Breakfast* nestled in a serene cul-de-sac in the heart of Niagara Falls. This stunning 4-level back-split family home boasts a heated in-ground pool, an attached double garage, and a spacious layout featuring 4 bedrooms, 2 kitchens, and 2 bathrooms, all with separate entrances. Set on a generous fully-fenced lot measuring 50x193, this property is adorned with mature trees and a fantastic garden, meticulously maintained for your enjoyment. The expansive pie-shaped backyard features a huge deck, providing plenty of room for gardening and outdoor gatherings. This home is not only perfect for family living but also presents a fantastic investment opportunity as a licensed bed and breakfast. The newer concrete driveway comfortably accommodates 7-8 cars, making it ideal for guests and family alike. Step inside to find beautiful hardwood flooring throughout the main and bedroom levels. The welcoming entry leads you to a large living room, a separate dining room, and an updated kitchen featuring solid oak cabinets, quartz counters, and garden doors that open to the yard. The upper level showcases solid oak stairs, a 4-piece bathroom, and 3 cozy bedrooms. The lower level invites you into a spacious recroom complete with a fireplace, a separate entrance to the backyard, a 4th bedroom, a second bathroom, and oversized windows that flood the space with natural light. The lowest level is finished with a second kitchen. With numerous upgrades including a new roof (2016), furnace and AC (2017), and concrete driveway (2022), this home is move-in ready. Located just 2 minutes from Lundy’s Lane and 5 minutes from the Falls and casinos, you’ll have easy access to all amenities. If you’ve been dreaming of country living right in the heart of Niagara Falls, this is the home you’ve been waiting for! Don’t miss out—book your private showing today! (id:57134)
Revel Realty Inc.
14 Laguna Crescent
St. Catharines, Ontario
Welcome to 14 Laguna Cres. Tucked on a quiet circle off a side street in sought after north end neighborhood. Walking distance from wonderful parks, fantastic schools, trails, and more. This multi-level split has been redone from top to bottom. With hardwood floors throughout, you’ll start the tour being stunned by the incredible kitchen. With a peninsula over 10 feet long, stunning backsplash, quartz tops and a modern design that is sure to impress. The open concept main room allows the interaction with the dining area and the living room to be seamless, perfect for large families and social gatherings. The step down family room adds another sitting area so there is always an area to retreat and find a space to be quiet. With three spacious bedrooms and a re-designed upstairs bathroom it truly is move in ready. The best part? Walk through a huge patio door off the family room to a massive deck with custom pergola, step down to a large modern patio, and enjoy the oversized pie shaped lot that you have been waiting for. Other amazing features are a newer shed, incredible stamped concrete driveway, finished basement with 3rd washroom and large recreation room. You have to see this property for yourself. (id:57134)
Royal LePage NRC Realty
7181 Lionshead Avenue
Niagara Falls, Ontario
Welcome to this stunning two-story family home in the exclusive Thundering Waters Community, just minutes from excellent schools, shopping, dining, golf courses, wineries, and parks. Step inside to find hardwood flooring throughout and a beautifully designed main floor. The gourmet kitchen features sleek stainless steel appliances, elegant countertops, a pantry, and a dinette area with a view of the lovely backyard. The open-concept layout flows into a formal dining room and spacious living area, perfect for entertaining or family gatherings. Main floor also has a study room and 2pc power room. Upstairs, you'll discover a master bedroom retreat with a cozy sitting area and a luxurious 5-piece ensuite, including dual sinks, a separate shower, and a soaking tub. Three additional spacious bedrooms, each with convenient bathroom access, and an upstairs laundry room complete the second floor. The unfinished basement offers endless potential, ready to be tailored to your needs. The fully fenced backyard is a private oasis, perfect for outdoor gatherings and relaxation. The well-maintained garden, provides a serene backdrop for those warm summer or cool autumn evenings. This splendid home is not one to linger on the market. This home is perfect for a growing or multi-generational family. Don’t wait—schedule your private tour today! (id:57134)
RE/MAX Niagara Realty Ltd
102 Woodside Square
Fonthill, Ontario
Welcome home! This pristine 3 bedroom, freehold, Two-Storey Townhome is nestled in the heart of Fonthill boasting a tranquil and picturesque backyard that is a must see. This home shows pride of ownership and is move in ready. It's main floor features gorgeous laminate flooring throughout, a lovely 2 piece bathroom, a spacious living room and an eat-in kitchen complete with Oak cabinetry and a large sliding door that leads to the oasis of a backyard surrounded by mature trees. Travel upstairs to find the huge primary bedroom with walk-in closet, a 4 piece bathroom and 2 additional bedrooms. The unfinished basement offers a 3 piece bathroom rough in and would be the perfect place to create the rec room of your dreams. Parking for 2 cars available between the garage and private driveway. This affordable home is ready and waiting for you and your family to call it home - don't delay! (id:57134)
Royal LePage NRC Realty
10 Bergenstein Crescent
Fonthill, Ontario
Welcome to the village of Fonthill and its many brand new amenities. A small community nestled in the heart of Niagara puts you steps away from trails, scenic parks, golf, community center, schools and the quaint village downtown shopping. A new home, built in 2018, everything is still like new. A 3 bedroom, 3 bath, 2 storey home shows off an open concept design on the main floor. The main floor layout consists of the living room, dining room, kitchen and 2 pc bath finished with quartz counters tops, tile and hardwood floors. 3 bedrooms on the second floor are spacious with large closet space. Two of the bedrooms have walk-in closets. The primary bedroom has a 3 pc ensuite bathroom. Laundry is conveniently located on the second floor and a 4 pc bath completes the upper floor. Put your design skill to work on the unfinished basement. Existing basement rough-in for the bathroom. 2 car garage and double wide driveway. (id:57134)
Boldt Realty Inc.
20 Tanbark Road
Niagara-On-The-Lake, Ontario
Welcome to a slice of paradise nestled in the picturesque landscape of Niagara On The Lake. Presenting a rare opportunity to own a remarkable 75-acre farm property, boasting TWO spacious homes in good condition - House #1 has 7 bedrooms and 2 baths and House #2 has 4 bedrooms and 2 baths. House #2 is accompanied by an expansive barn - all three buildings have a sturdy metal roof. Escape the hustle and bustle of city life and immerse yourself in nature's tranquility. Explore acres of lush greenery, meandering pathways, and open spaces, perfect for hiking, horseback riding, or simply unwinding amidst the serene surroundings. This property is a haven for agricultural enthusiasts, featuring 24 acres of plums and 13.7 acres of grapes, all meticulously maintained with drip irrigation and underdrained systems. Whether you're a seasoned farmer or aspiring vintner, the fertile land and favorable climate create the perfect conditions for a thriving harvest year after year. For those with a passion for horses, the large barn with a durable metal roof provides ample space for stables, tack rooms, and storage, offering everything you need to indulge in your equestrian pursuits. Whether you're seeking a private sanctuary to call home, a picturesque setting for agricultural endeavors, or a lucrative investment opportunity, this exceptional property delivers on every front. Don't miss your chance to own a piece of paradise in one of Niagara's most coveted locations. (id:57134)
RE/MAX Niagara Realty Ltd
30 Forsythe Street
Fort Erie, Ontario
This fully renovated family home, situated on a generous 51.48 x 212.26-foot lot (A Double lot!!) with frontage on both Forsythe and John Streets, presents a prime living and investment opportunity. Just steps from the Niagara River and close to restaurants, shopping, the Peace Bridge, and major highways, the property boasts two beautifully refinished 2-bedroom units: an elegant main floor unit and a cozy second-floor unit. Recent updates—completed with city permits—include a new foundation, siding, A/C (heat pump), flooring, kitchen, windows, deck, bathrooms, fence, and shed. The roof was installed in 2021. (id:57134)
Wisdomax Realty Ltd
96 Sumbler Road
Fenwick, Ontario
Introducing Homes by Hendriks, where exceptional craftsmanship and outstanding customer service converge to create your dream home. Renowned as a reputable builder with an unwavering commitment to quality, Hendriks has established a remarkable reputation in the real estate industry. This enticing opportunity offers more than just purchasing land; it presents an exclusive chance to forge a lasting partnership with Hendriks through a tied build contract. You can be confident that your home will be constructed with the utmost attention to detail and the finest materials. What sets Home by Hendriks apart is their dedication to fulfilling your vision. As a Buyer, you have the liberty to collaborate with the builders and craft a personalized design that suits your unique preferences and lifestyle. From the layout and architectural style to the finishes and fixtures, your dream home will truly be a reflection of your individuality (id:57134)
RE/MAX Niagara Realty Ltd
35 Countryside Drive
Welland, Ontario
This home is fully remodeled with excellent finishes including high end laminate flooring throughout (no carpet), custom trim & doors, a large custom kitchen & 12 ft dining table, 6’x6’ island & double wall oven! So much space for family gatherings. The large main floor houses your kitchen, den, natural wood fireplace room, a 2-piece bathroom & laundry room with tons of storage. The upstairs level has 3 bedrooms, including a large master with walk in closet & a 4 piece bathroom. Walk down to the main level and continue to the first basement featuring a pool table room and exercise area and space for lots of family fun. Continue down two more steps for additional space for an in-law opportunity or a 4th bedroom with your own 3-piece bathroom. The furnace room has tons of storage opportunity Including a large cold cellar for hanging salami or housing canning goods and room to grow. This beautiful home has only had two owners and was custom built in 1987. Exit through the sliding back door through your kitchen to a 20 x 40 inground pool, 9 foot deep with extra large lot, a gorgeous change room/pool house with new pool pump (2022) new sand filter (2022) and new pool heater (2022) including a new 6.5’ fence in 2022 to give privacy for your own backyard oasis. Lots of mature trees give shade for picnics and visits or just nap under the gorgeous maple. The 2 car garage features a central vac outlet, with plug ins throughout the home. This stunning home is only 5 minutes from Fonthill , 15 minutes from Welland, 22 minutes from Port Colborne, 25 minutes from St. Catharines, 26 minutes to Niagara Falls, a bonus only 1hr 11mins from Toronto! (id:57134)
Revel Realty Inc.
40 Gaspare Drive
Port Colborne, Ontario
You will never want to leave your property when you own this well cared for 2 storey home in beautiful south west Port Colborne. Three good sized bedrooms with large closets and main bath comprise the upper level. You will love to entertain in your welcoming living room, formal dining room with glass doors to the rear yard and inviting kitchen with ample cabinetry and huge peninsula. Your main floor family room will become the gathering place with easy access to the 2nd bath and the amazing rear yard paradise. Enjoy endless days of family fun in your incredible in-ground pool or quiet morning coffee as you listen to the world wake up. Enjoy your evening tea or glass of wine on your front porch as you wind down from your day. Stroll down the promenade along the shores of Lake Erie or enjoy an amazing meal at one of Port's unique eateries. Everything you need is right here..fishing...golfing...shopping...wine tours...and more! (id:57134)
RE/MAX Niagara Realty Ltd
43 Cosby Avenue
St. Catharines, Ontario
6.5% CAP RATE! Investors, seize the opportunity! This meticulously updated 3-unit building in the bustling heart of St. Catharines generates a 6.5% cap rate with a gross income of $60,000. Fully occupied and boasting ample parking with a detached garage, this property is designed for convenience. Recent upgrades, including a new roof (2018), furnace (2018), 2 x 100 amp panels, and modernized flooring, kitchens, and bathrooms in each unit, make it a contemporary and attractive investment. Situated near major highways, shopping centers, bus routes, and public transit hubs, this property offers unmatched accessibility. Whether expanding your portfolio or starting fresh, secure this prime investment opportunity today! (id:57134)
Revel Realty Inc.
76 Adriatic Boulevard
Stoney Creek, Ontario
This stunning home is truly a magnificent work of art. Over 7000 square feet of finished living space done to the finest detail with finishes you would only expect in a home of this caliber. The moment you walk into this immaculate home you will be drawn into the gorgeous foyer leading you through the front den and dining room area. The gourmet kitchen is a chef's dream with an oversized island, private breakfast area and built-in appliances. Completing this floor is a laundry room, office, 2 piece bathroom and sunroom with a separate room for your interior hot tub which leads you to your private rear yard oasis with inground pool, cabana, storage shed, putting green, fire pit and bunky. The second floor is wonderfully appointed with a huge primary bedroom boasting a sitting area, luxurious 5 piece ensuite and a private balcony overlooking the backyard with escarpment views. Down the hall you will find 3 generous sized bedrooms, a 3 piece and a 4piece bathroom. The lower level has a second kitchen with a walk-in freezer, exercise room, 3 piece bathroom, sauna, meeting room and an outstanding theatre room with bar. Extremely easy to view and ready for your inspection. (id:57134)
Keller Williams Complete Realty
6442 Taylor Street
Niagara Falls, Ontario
Welcome to this charming 3-bedroom brick bungalow, perfect for a growing family, first-time buyers, or those looking to downsize! The bright and welcoming living/dining room features hardwood floors and ideal for entertaining guests. The main floor has been freshly painted and includes a spacious eat-in oak kitchen with ample cabinet and counter space. The third bedroom offers convenient access to the private, maturely landscaped backyard complete with a covered deck and tranquil pond. The main bathroom has been beautifully renovated adding a fresh, modern touch to the home. The fully finished basement adds extra living space, featuring a large rec room, a second full bathroom, and a laundry room. Conveniently located near shopping, schools, and bus routes. Don’t miss your opportunity to own this well-maintained bungalow! (id:57134)
Royal LePage NRC Realty
77 Yates Street Unit# 403
St. Catharines, Ontario
Big, Bright and Bold. This 2 Bedroom, 2 Bathroom Suite features wall to wall windows for maximum light and beautiful west views with sunsets, water and Ridley College views. Open concept living and dining with access to a 17' X 9' balcony for lots of fresh air. A real Laundry Room offers a sink and full size Whirlpool washer and dryer. The Kitchen area has a double sink, 3 Fisher & Paykel appliances, ample cabinets and eating bar. A 3pc with large shower services the guest Bedroom. The Primary Bedroom has a walkout to the balcony, walk in closet and lavish 5pc Ensuite with shower and separate tub. Spend hours on the roof out on the terrace, Exercise Room or in the grand Party Room with fully equipped Kitchen. The listing Realtor is a principal in a company that is a partner in 77 Yates Inc. (id:57134)
Mcgarr Realty Corp
259 Dufferin Street
Fort Erie, Ontario
Discover the charm and convenience of this stunning two-story home located at 259 Dufferin Street in the heart of Fort Erie. This property boasts a harmonious blend of modern upgrades and classic features, making it the perfect place for your next chapter. Step inside to find a spacious layout with three well-appointed bedrooms, offering ample space for rest and relaxation. The formal dining room is perfect for hosting dinner parties and family gatherings, while the brand-new kitchen is equipped with the latest appliances and stylish finishes, including quartz countertops and loads of cupboard space, making meal preparation a joy. This home features one and a half bathrooms, ensuring convenience and comfort for all family members and guests. The new air conditioning system, installed in 2024, guarantees a cool and comfortable environment during the warmer months. The enclosed front porch provides a welcoming entryway and a cozy spot to enjoy your morning coffee or unwind in the evenings. The full basement offers plenty of storage space and potential for a variety of uses. Outside, you'll find a large yard with ample room for a garage, providing extra storage and parking options. The above-ground pool (15X30 oval), complete with a new liner, is perfect for summer fun and relaxation. The Generac system ensures you are always prepared for any power outages, offering peace of mind year-round. Situated close to downtown Fort Erie, this home offers the convenience of city living with the tranquility of a residential neighborhood. Enjoy walking distance access to the beautiful Niagara River, where you can take leisurely strolls and enjoy scenic views. (id:57134)
RE/MAX Niagara Realty Ltd
46 Fortura Court
Thorold, Ontario
This well maintained 2-storey detached home offers a spacious layout spanning over 3,400 sq ft finished space, providing ample room for comfortable living or lucrative rental potential. With 4 bedrooms on the second floor and an additional 4 bedrooms in the basement, this property is primed for generating substantial cash flow. Step inside to discover a well-appointed main floor featuring an open-concept design, perfect for modern living and entertaining. The inviting living area seamlessly flows into the dining space and kitchen, creating a dynamic hub for gatherings and everyday activities. The basement, finished with building permit, adds significant value to the property. Each of the four bedrooms in the basement offers privacy and comfort, making it an ideal space for tenants or extended family members. Additionally, the finished basement ensures compliance with building codes and regulations, giving you peace of mind and a hassle-free investment. Outside, the property boasts curb appeal with its landscaped yard and charming facade. Whether you're enjoying a morning coffee on the front porch or hosting a barbecue in the backyard, there's ample space to relax and unwind. BONUS: no rear neighbor! Close to Brock university, amenities, schools, parks, and transportation routes. Home owner will love the convenience and accessibility, investors will appreciate the steady rental demand and potential for long-term growth in this sought-after area. Don't miss out on this fantastic opportunity to own a well-maintained property with excellent cash flow potential. Schedule your viewing today and envision the possibilities that await in this remarkable home! (id:57134)
Bay Street Group Inc.
75 Ventura Drive Unit# 10
St. Catharines, Ontario
Welcome to Unit #10 at 75 Ventura Dr! This beautifully upgraded townhome is perfect for young families, first-time buyers, investors, or those looking to downsize. Essential big ticket updates include brand new Lennox Furnace & Central Air Condition, and a brand new electrical panel (ESA Certified) to add peace of mind to your investment. Fresh flooring throughout and painted top to bottom, this townhome is turn-key and ready for its next owner. The main floor offers an excellent layout featuring a bright open-concept living and dining room, and a bright kitchen with a new oven. Large patio doors off the back of the home provide an abundance of natural light and a private patio. Upstairs you’ll find a 4pc bathroom, large primary bedroom with an oversized closet and en-suite bathroom privileges, and 2 additional spacious bedrooms. The finished basement is home to a cozy rec room with charming wood details as well as a separate laundry/utility room with plenty of room for storage to keep you organized. Make this your new home today! (id:57134)
Right At Home Realty
93 Acacia Road Road
Fonthill, Ontario
This newly listed freehold townhouse in Fonthill appears to be an attractive option. Situated in a residential suburb of Fonthill, known for its fruit orchards and nature trails. Offers an easy commute to Welland, St. Catharines, Niagara Falls, Hamilton and Toronto. 93 Acacia is a 2 storey townhouse offering over 1500 sqft of living space, including three bedrooms and three bathrooms. Brand new, never lived in and comes with brand new appliances and a Tarion warranty, providing peace of mind regarding the quality and workmanship. The exterior is a modern design with a mix of brick and siding, a small front porch, and an attached garage. This property is a great opportunity for anyone looking to move into a new home with modern amenities and a convenient location. Schedule a personal showing to explore the interior and get a feel for the space. (id:57134)
RE/MAX Niagara Realty Ltd
5070 Drummond Road Unit# 28
Niagara Falls, Ontario
*Brand new windows 2024-4-30! Welcome to Pine Meadows! Pine Meadows, with just 34 units, is a cozy and intimate complex. Plenty of visitor parking. 25 year old updated 2 storey townhome. 3 bedrooms. 3 bathrooms! (one on each level). Basement is finished. New flooring on the staircase and the 2nd level. Centrally located near all the great amenities Niagara Falls has to offer like the Falls district, Big box stores like Costco, etc. (id:57134)
Royal LePage NRC Realty
12 Firelane 13a Lane
Niagara-On-The-Lake, Ontario
12 Firelane 13A Niagara-on-the-Lake is just the dream property you’ve been waiting for. With over an acre of lakefront paradise in the heart of Canada' wine country, this 3 bed, 3.5 bath fully updated house is the perfect place to call home or cottage . House boasts an incredible wrap around porch and stunning entrance gates which set the tone for this style of living move. Privacy abounds with amazing views of Lake Ontario. Large shop located on the property is perfect for a small business owner or car enthusiast. Come find out what lifestyle on the water is all about. 5 Minutes to old town and 20 mins to Niagara Falls (id:57134)
Exp Realty




