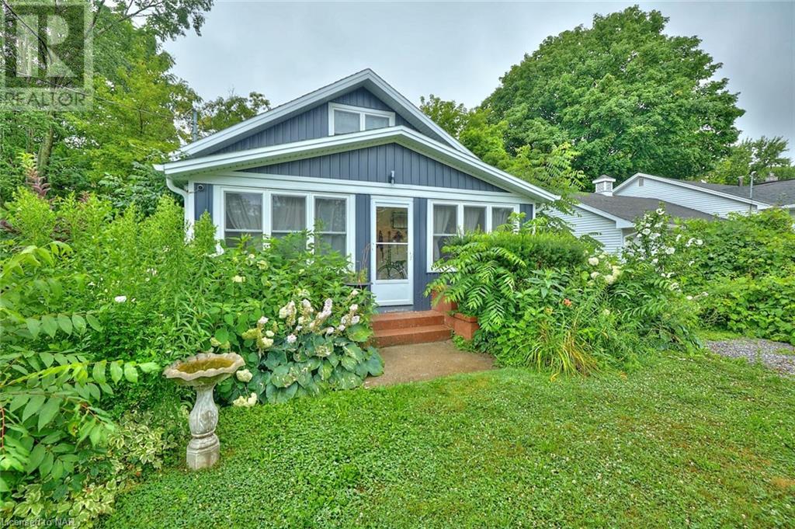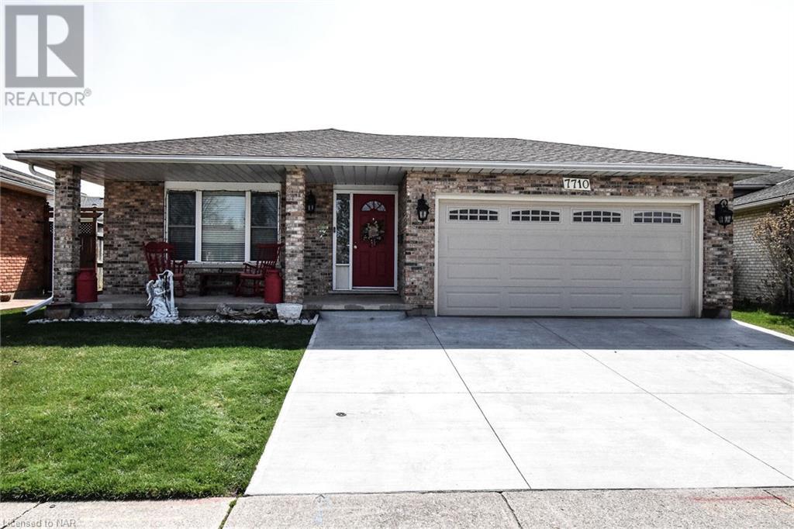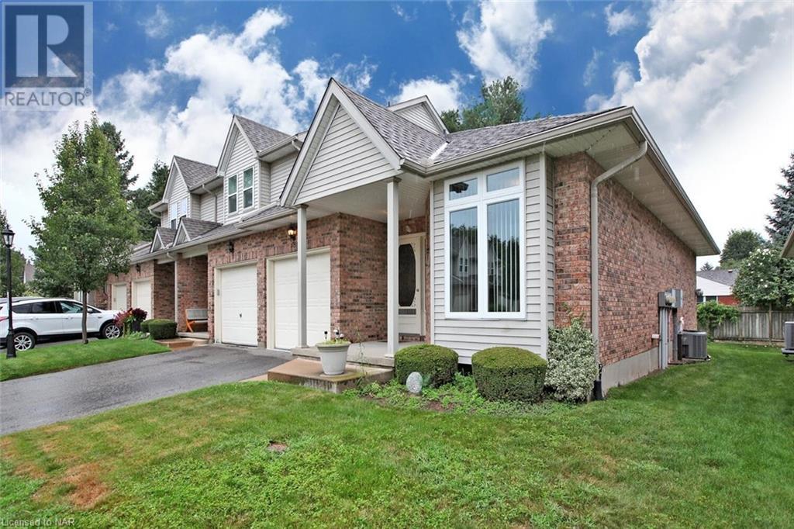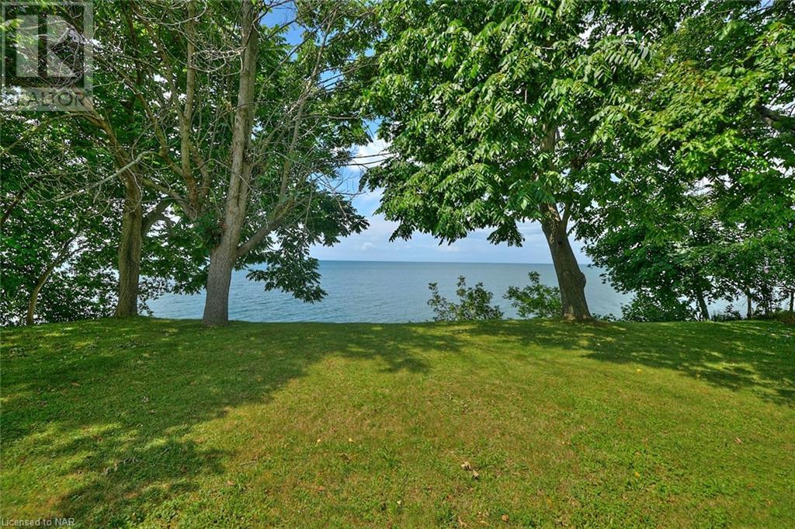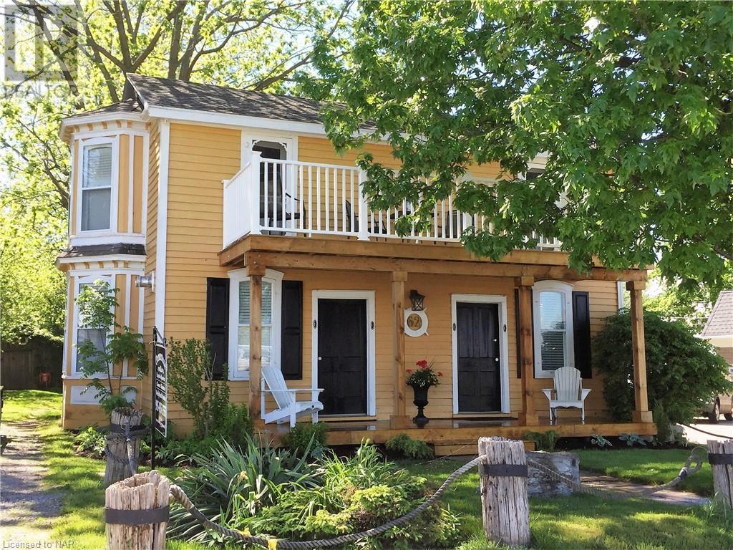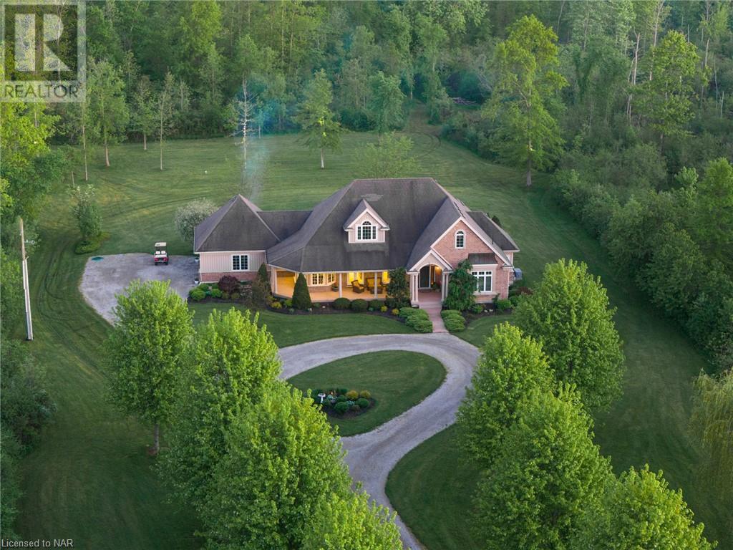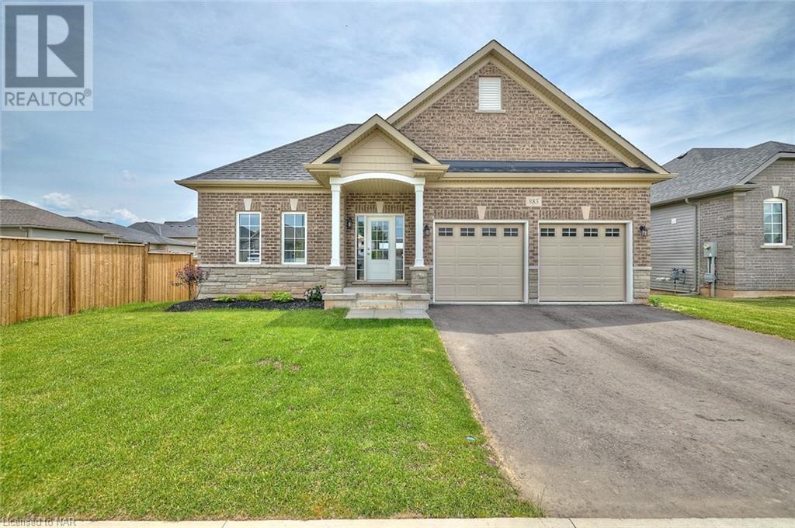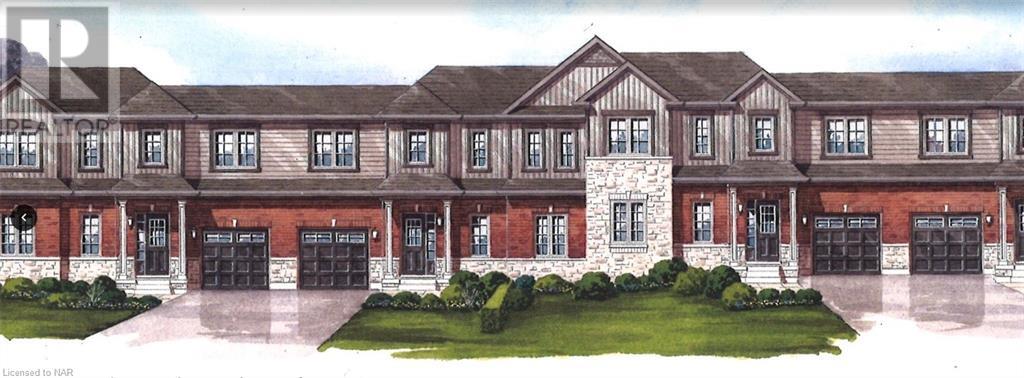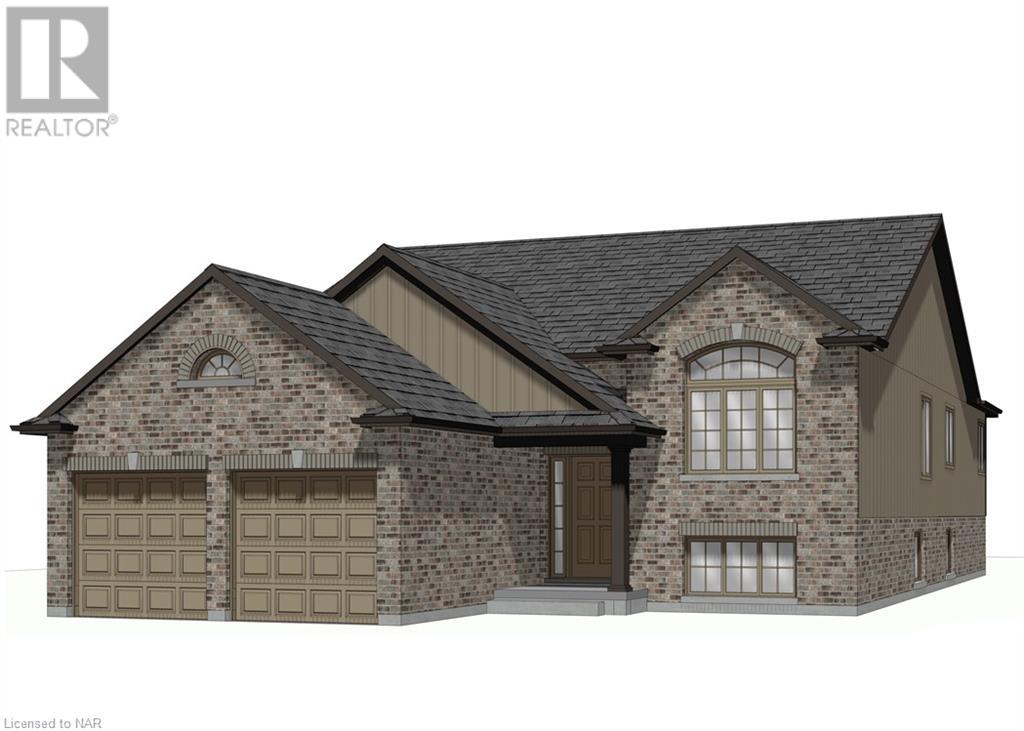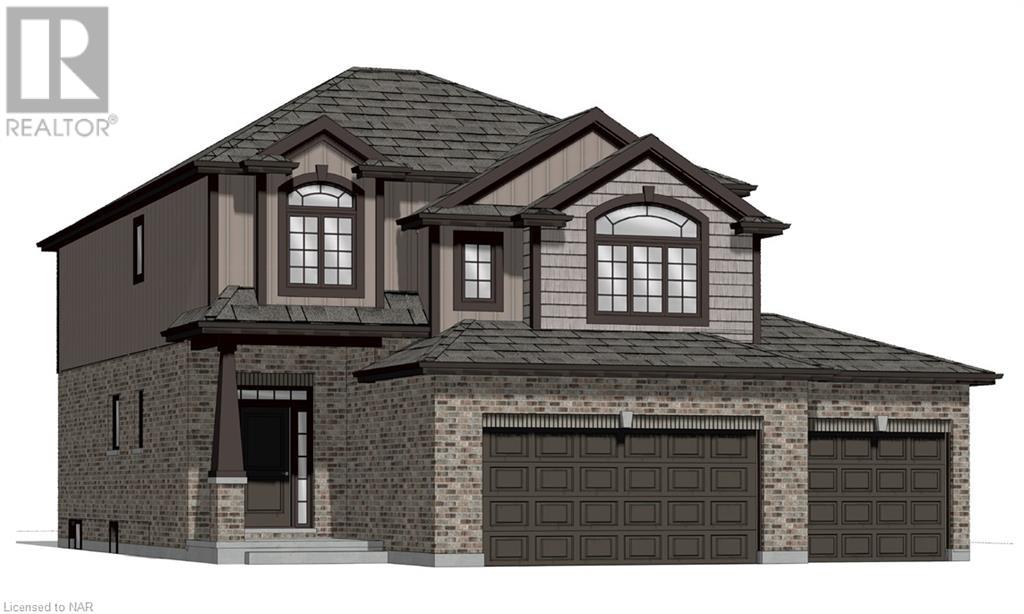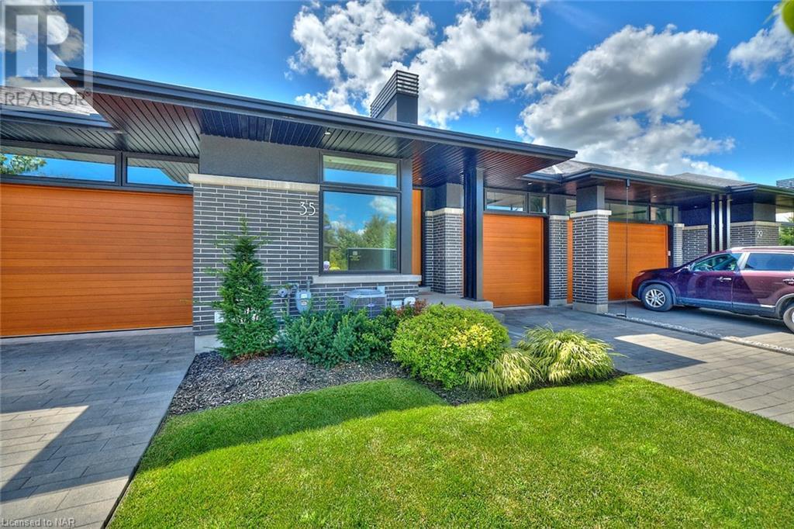115 Ridgeway Road
Crystal Beach, Ontario
Welcome to 115 Ridgeway Rd, a delightful 3 - bedroom home that perfectly blends contemporary style with cozy charm. Located in the picturesque Crystal beach, just moments from the shores of Lake Erie. The main floor features open concept living and kitchen, 2 bedrooms, while upstairs you'll find a spacious primary bedroom complete with it own private 3piece bathroom. New furnace, air conditioner and roof, ensuring year-round comfort and efficiency. Whether you're looking for a permanent residence or a seasonal escape, 115 Ridgeway Rd provides a perfect blend of modern comfort and coastal charm. Don't miss out on the chance to call this beautiful property your new home! (id:57134)
RE/MAX Niagara Realty Ltd
RE/MAX Niagara Team Zing Realty Inc.
273 Dufferin Street
Fort Erie, Ontario
Great family home close to downtown amenities. Home has been freshly upgraded with new flooring, fresh paint, refinished kitchen cupboards with new hardware, recoated asphalt driveway, updated bathroom. Stair lift and senior access included for easy access to the upstairs. Spacious living room and large dining room. Main floor family room. 3 generous character bedrooms upstairs plus two new bedrooms in basement. Move right in. Serene double fenced backyard and great neighbours. Walk to riverfront, library, schools, park and churches. This is a great family home at an affordable price. (id:57134)
Revel Realty Inc.
154 Park Street
Ridgeway, Ontario
Discover the charm of small-town living in this delightful 3-bedroom, 1.5-storey home located in a serene neighborhood just steps from downtown Ridgeway. Perfectly situated for those who value convenience and tranquility, this property offers easy access to an array of local amenities, including shopping, dining, and unique boutiques. Whether you're a first-time homebuyer or seeking the ideal summer retreat, this home provides ample space and comfort. Set on a generously sized private lot, the property features an outdoor sauna, offering a relaxing escape right in your backyard. The home's thoughtful layout includes a cozy living area, well-appointed kitchen, and inviting bedrooms & new flooring on second floor; making it a versatile space that can easily adapt to your lifestyle needs. Experience the best of Ridgeway living with this charming home that combines convenience, privacy, and comfort in a picturesque setting. Don't miss your chance to own a piece of this vibrant community. (id:57134)
RE/MAX Niagara Realty Ltd
10266 Willodell Road
Niagara Falls, Ontario
OVER 3 ACRES OF PICTURESQUE WATERFRONT PROPERTY!! WELCOME TO THIS 1250 SQFT 1.5 STOREY HOME WITH CARPORT SITUATED ON A BEAUTIFUL TREED, ROLLING AND WATERFRONT PARCEL ON A GRADED LOT! THIS PROPERTY OFFERS A PRIVATE DOCK, HUGE GARDEN, SWEET 5 FT CIRCULAR POOL + HOT TUB AND TIERED BACKYARD. ACROSS THE STREET FROM A GOLF COURSE, CLOSE TO THE QEW AND A SHORT WALK TO THE NEW HOSPITAL, THIS PROPERTY IS A WONDERFUL DEVELOPMENT OPPORTUNITY!! THE 2 BEDROOM 1 BATHROOM HOME IS A RETREAT IN A RURAL SETTING YET CLOSE TO CITY AMENITIES!! DRONE AND PROFESSIONAL PICTURES COMING SOON! COME AND VIEW THIS INCREDIBLE ACREAGE!! (id:57134)
Royal LePage NRC Realty
85 Woodlawn Road
Welland, Ontario
Ideally situated within walking distance of Niagara College’s Welland Campus, this 3-bedroom, 2-bathroom home offers plenty of potential. With a separate entrance, it provides the possibility for an in-law suite, adding extra flexibility. The property features large driveways and is conveniently close to shopping, public transportation, and essential amenities, making it an excellent investment opportunity. Whether you’re an investor looking for a promising property or a family in search of ample living space, this home is a perfect choice. Don’t miss out on this fantastic opportunity to own a versatile home in a prime location! (id:57134)
RE/MAX Niagara Realty Ltd
7710 Preakness Street
Niagara Falls, Ontario
Beautifully updated and well cared for 3 bedroom plus home in excellent Niagara Falls North end neighbourhood. Many updates including high quality custom kitchen with maple cupboards, stainless steel appliances and stunning granite counters with huge center island. Ideal set up for large family and friends gatherings. Great room accommodates a living and dining area with custom built-in cabinetry. Bathrooms, lighting, flooring, crown molding also updated. Main bath totally redone with porcelain floors and Toto toilet marble counter and new bathtub/shower unit. Second bathroom styled with new sink with quartz counter, ,marble floors and new American Standard toilet. Gorgeous hardwood and tile through main and upper level. R50 Fibreglass Insulation added to roof in 2022. Spacious 2 car garage with Insulated Garage door 2017 with electronic garage dr opener. Garage door springs 2023. Plugs and switches all updated. Reverse osmosis filtration system for drinking water. Fully enclosed yard with quality built gazebo and deck in 2017-2018. Extra exterior storage with solidly and attractively built 12x12 shed on concrete base in 2016. Large pie shape lot. the back yard pies out to 65'. This home is move in ready. Very few homes of this calibur come available. Current owners have complete pride of ownership and it shows! Book your personal appointment now. (id:57134)
Royal LePage NRC Realty
5073 Willmott Street
Niagara Falls, Ontario
What a great price for this two storey home in the heart of Niagara Falls. First time buyers and investors this is a perfect start for your first home or first investment. The current tenants are happy to stay and willing to renegotiate rent. The House: the character of this 100 year old home is something to see. Walking in the front door into a large foyer that opens up into the living room and dining room with lots of natural light. A good sized kitchen with ample cabinets and counter space and a door to the backyard that features a covered deck, and a fenced yard. The second floor features three bedrooms and a 4pc bath. Down to the lower level that is partially finished with a family room, laundry and a 2nd 3pc bath that is not being utilized at the moment. The area is perfect for families as a Valley Way public school is only a few minutes away, along with FH. Leslie Community Park that features a playground, splash pad and community pool. This is a great area to grow with your family! (id:57134)
Bosley Real Estate Ltd.
5070 Drummond Road Unit# 18
Niagara Falls, Ontario
PINE MEADOWS END UNIT CONDO'S 25 year old BUNGALOW, Quiet surroundings, Only 33 Units, One of Niagara's finest condo complexes, Centrally located, close to HWY 420 ingress & egress, Plenty of Shopping ,parks, Churches, Many visitor parking spots, across from the Lions Club Park and Pool. Hardwood flooring in Living/Dining area, Large Deck and patio with remote control Canopy which covers the rear deck., Protected by large trees and shrubbery. All New Windows installed throughout the unit and whole complex during June and July 2024. Also a fairly new Stairmaster leading to the basement, just sit on it, and it takes you up and down, ideal for a person who has problems with stairs. The agent herein has lived here at Pine Meadows since year 2000, and love's it. Great neighbours and pleasant surroundings. Come join us for the Good Life.. (id:57134)
Engel & Volkers Niagara
4274 Sixth Avenue
Niagara Falls, Ontario
Discover this stunning 3-bedroom, 3-bathroom, 2-story home nestled on a tranquil dead-end street, surrounded by lush greenery and a scenic city walking path. Built just six years ago, this modern gem offers an open-concept layout featuring a sleek kitchen, a cozy gas fireplace in the living room, and a spacious master bedroom with an ensuite bath. The convenience of second-story laundry adds to the home's modern appeal. Step outside to enjoy the serene backyard oasis from the comfort of a covered deck—perfect for relaxation and entertaining. (id:57134)
Coldwell Banker Momentum Realty
4889-4891 Mcrae Street
Niagara Falls, Ontario
SET THE RENT ROLL WITH THIS FABULOUS FOUR UNIT INVESTMENT WHICH EVEN INCLUDES A BONUS STUDIO OR A SECOND BEDROOM OPTION FOR THE MAIN FLOOR APARTMENT! EXCELLENT LOCATION ALLOWS WALKING DISTANCE TO TOURIST ATTRACTIONS, RESTAURANTS, PUBS, USA BORDER, CASINO, EASY ACCESS TO HIGHWAY, ETC. LEGAL NON-CONFORMING 4-PLEX INCLUDES ALL THE APPLIANCES PLUS WASHER & DRYER IN COMMON AREA. SEPARATE HYDRO METERS. UPDATED ROOF. 3 UNITS ARE UPDATED WITH SOME FLOORING & PAINT & MORE.. (id:57134)
RE/MAX Niagara Realty Ltd
331 Elbow Point Road
Buckhorn, Ontario
Welcome to your lakefront sanctuary on Big Bald Lake in the beautiful town of Buckhorn. Big Bald Lake is a part of the Trent Severn Waterway and is connected to several other lakes. Enjoy open concept living in this fully renovated three-bedroom bungalow, where every detail has been carefully considered. The kitchen is stunning, complete with granite counter tops and a working island that seats 4. The living room/dining room combination leads to the wrap around composite deck with a three-island view. This view is spectacular and has been called the best view in the Kawarthas. There is extensive armor stone which boasts a flagstone fire pit and multiple levels of luxury. The roof is brand new 2024. The boathouse will keep your water toys clean and dry and is right beside the fishing dock. The lake house boasts deep clean water that is weed free and excellent for swimming. Big Bald Lake is calm and great for water sports like kayaking, canoeing and paddleboarding. In the winter, there is great ice fishing and groomed snowmobile trails that allow you to explore nature and wildlife all the way up to Ottawa. There is a bunkie that sleeps 5 for extra guests or can be used as a home office. This lakehouse comes with all of the furnishings! Just pack your clothes and move in. Whether you are seeking solitude or a social connection, life in this home and location offer the perfect balance of relaxation, adventure and natural beauty. (id:57134)
Royal LePage NRC Realty
108 Bartlett Street
Thorold, Ontario
Welcome to this stunning raised bungalow semi nestled in a peaceful neighbourhood, offering the perfect blend of a family home and investment opportunity. Boasting a quiet location with no rear neighbours, this home is a true gem. This charming residence features updated kitchen and bath, a brand new heat pump AC system, and a modern design that is sure to impress. The main level showcases 3 spacious bedrooms, a bright and airy open concept layout encompassing the living, dining, and kitchen areas, flooded with natural light. The newly renovated kitchen featuring sleek white cabinetry, elegant quartz countertops, and sleek stainless steel appliances. The entire finished area is adorned with stylish engineered hardwood flooring, creating a seamless flow throughout the space. The newly remodelled bathroom exudes luxury with its quartz countertop and tiled tub surround, adding a touch of sophistication to the home. With no detail overlooked, this property is truly move-in ready. The large lower level offers a generous recreation room with high ceilings and the potential to be converted into a second unit, thanks to its R2 zoning. Additionally, the basement includes a brand new washer and dryer in the laundry area, providing convenience and functionality. The property also provides a 3 car asphalt driveway and fully fenced back yard. Roof is about 8 years old. Don't miss out on this fantastic opportunity to own a beautiful family home or lucrative investment property. Schedule a viewing today and experience the endless possibilities this home has to offer! (id:57134)
Revel Realty Inc.
7276 Optimist Lane Lane Unit# 5
Niagara Falls, Ontario
Discover urban convenience and modern comfort with this stylish corner unit townhouse in central Niagara Falls. Featuring an open concept layout, three bedrooms, and three bathrooms including a primary suite with ensuite, this home offers spacious living with a full walk-out basement and two covered patios for outdoor enjoyment. With an attached two-car garage and zero maintenance required, it's perfect for those seeking a hassle-free lifestyle. Located within walking distance to grocery and hardware stores, and close to highways, this townhouse combines convenience with tranquility. Don't miss out on this opportunity—schedule a showing today to experience everything this property has to offer. (id:57134)
RE/MAX Niagara Realty Ltd
41 Farmington Drive
St. Catharines, Ontario
Welcome to 41 Farmington Drive, situated in the desirable Martindale area. This expansive 5-bedroom, 3.5-bathroom family home offers quality living space with HUGE income. Upon entering, you'll be struck by the grand foyer with its high ceilings and striking spiral staircase leading to the upper level. The main floor features a stunning great room with French doors and a large panoramic window, seamlessly connecting to a formal dining room ideal for gatherings and entertainment. The spacious eat-in kitchen is equipped with ample cabinetry and stainless steel appliances. Adjacent to the kitchen is a cozy bonus room with a fireplace and a large sunroom that opens to a beautifully landscaped and private backyard. On the second level, enjoy an impressive view of the foyer bathed in natural light. The primary bedroom includes a private ensuite and his-and-hers closets, while three additional generously sized bedrooms each feature double closets and share a 4-piece family bathroom. The fully finished basement enhances the home's appeal with a second kitchen, a rec room, an additional bedroom, and a 4-piece bathroom. Completing the property is an attached 2-car garage converted into a bachelor unit. This home has been meticulously maintained and is move-in ready. (id:57134)
Boldt Realty Inc.
103 Clare Avenue
Port Colborne, Ontario
Amazing opportunity for a first time homebuyer, downsizer, or simply if you are looking for an investment property? Located in beautiful Port Colborne's sugarloaf neighborhood sits the perfect home for almost everyone. This 1 and a half storey's charm will warm anyone's heart. With Full deck in back, plus LG pergola that's perfect for entertaining, 3 seasons will be spent enjoying the outdoor. Lots of parking, plus heating in the 1 car garage. Open concept main area is great for you enjoy guess while preparing meals. Wet bar in the basement with the potential of converting to an In-Law suite, or simply a great kids play area with room to spare. Note: Basement finished area is 80% complete. Will be completed prior to closing. (id:57134)
Royal LePage NRC Realty
9 Mcdonald Street
St. Catharines, Ontario
Welcome to 9 McDonald Street, a wonderfully Renovated Cape Cod Style Two-Storey family home w/ Main Floor Bedroom in a charming family friendly neighbourhood! There is nothing to do, but move in! Located across from Walkinshaw Park, right near Ridley College, the St. Catharines Downtown Core, St. Paul Restaurants, Rodman Hall Gardens, 12-Mile Creek Walking Trail, The Go-Train Station, Public Transit & the Fourth Avenue Shopping Centres, the location can't get any better. W over 1,700 sqft of Finished Living Space, 4 Beds & 1.5 Baths, Parking for 2 Cars & a Fully Fenced Back Yard, this Home more than checks all the boxes. Completely Updated, offering a nicely laid out main floor, featuring a newly completed front deck entrance into the foyer, leading to a large living room with tons of natural light, separate dining room w big bright bay windows to the backyard, updated lighting and crown moulding, brand new kitchen with a gas stove, built in dishwasher, stainless steel fridge, kitchen storage island and updated cabinetry w quartz counter top, & a main floor bedroom which could also be used as an office. The upstairs features a large Master Bedroom, 2 good sized spare bedrooms and a recently renovated 4pc Washroom. All rooms come complete w updated lighting, newly finished floors, freshly painted walls & brand new windows. Our lower level is accessible off the kitchen and offers a large Rec/ Family Room w new floors, ship lap feature wall, new 2pc Washroom, Custom Wet Bar w/ Wine Fridge, Sunlit Office Nook and a Utility/Laundry Room w/ Washer/Dryer & Sink. Updates Include: 2021 Windows, 2021 Kitchen, 2022 Wet Bar, 2019 Basement Flooring, 2019 Basement Bathroom 2PC, 2021 Roof, 2023 AC & Furnace, 2023 Hot Water Heater, Paint, 2021 Deck, 2022 Pre-Hung Interior Doors, 2020 Front & Back Exterior Doors, Basement Bthrm & plumbing 2019, Eaves downspouts, and Reinforced Basement Beams in 2023. Don't miss out on this Great Home in an even Better Neighbourhood! (id:57134)
Royal LePage NRC Realty
10 Firelane 10a Road
Niagara-On-The-Lake, Ontario
Welcome to 10 Firelane 10A Road in picturesque Niagara-on-the-Lake! This charming bungalow is nestled on a stunning lot with over 75 feet of frontage along Lake Ontario and, on clear days, offers unparalleled views of the Toronto skyline. Situated in one of the most prestigious and sought-after locations in the Niagara Region, this is a property that is truly loaded with opportunity. Featuring a stunning open concept layout, two bedrooms and a 3-piece bathroom, this home will be well-suited for many. As you step inside, take note of the convenient single-level living that this bungalow offers. It won't be long until you catch a glimpse of the gorgeous views of the water from the living area through large windows and sliding doors. The spacious dining room is excellent for family gatherings, with easy access to both the eat-in kitchen and the living room, making entertaining effortless. The living room also boasts a wood-burning stove, adding a touch of rustic charm and providing cozy warmth during the cooler months. Offering ample green space, the yard of this home provides plenty of room to relax while soaking in the serene lake views or to create beautiful gardens for those with a green thumb. Additionally, the detached garage and partial basement offer convenient storage. Whether you want to renovate and restore this gem to its former glory or use the lot as the canvas of your dream home, there is plenty of potential here. The private setting of this property ensures a peaceful retreat from the hustle and bustle, while still being conveniently located near many of the amenities and attractions that Niagara offers. Whether you've always envisioned living on the lake, or you're an investor that sees the potential in this gem, this property is a unique and exciting find. Embrace the opportunity to create lasting memories in this fantastic location, don't miss your chance to own a piece of Niagara's finest real estate – your perfect lakeside retreat awaits! (id:57134)
Revel Realty Inc.
58 Elmwood Avenue
Welland, Ontario
WELCOME TO ELMWOOD AVE IN WELLAND. A meticulously well maintained home on a wide 67' lot with massive concrete driveway and a detached 2 car garage with hydro. The home itself has a 3 bedroom, 1.5 bath, 2 kitchens, recroom, hardwood floors, central air, fenced yard and more. Located on a mature, tree lined street just minutes away from the Welland Recreational Canal for canoeing, paddle boarding, kayaking, swimming, walking trails and even a skate park. All amenities including shopping and food outlets are nearby as well. A great place to retire or start that new family...book your personal tour today! (id:57134)
The Agency
62 West Street
Port Colborne, Ontario
Nestled along the picturesque Promenade of the Welland Canal, 62 West Street offers an extraordinary opportunity for a serene and casual lifestyle. Enjoy the unparalleled beauty of watching ships from around the world sail past from the comfort of your own porch in this enchanting 3-bedroom, winterized cottage. Boasting abundant charm and character, this delightful residence features pine plank flooring and French doors, which add to its timeless appeal. The inviting gas fireplace provides warmth and ambiance, creating a cozy haven during the cooler months. The upper-level bedrooms each open to a private balcony, offering breathtaking views of the canal-an ideal setting for morning coffee or evening relaxation. The residence's 4-piece bath includes an original claw foot tub, maintaining the home's historic charm. Additionally, a private, attached one-bedroom guest suite at the rear of the property is perfect for an in-law apartment or as a source of rental income. Located just a short stroll from the quaint downtown core, the property is in close proximity to a variety of shops, restaurants, a waterfront park, and a marina. This convenient access allows for an engaging and active lifestyle, while still providing the tranquility of waterfront living. Currently operating as the 'Captains Quarters' Guest House, 62 West Street poses a lucrative business opportunity. The deep lot offers ample space for potential expansion, maximizing both living and income-generating possibilities. Priced to sell, this gem of a property is perfect for those looking to own a piece of waterfront, whether as a year-round residence or a profitable business venture. Do not let this rare opportunity pass you by. Embrace the charm, tranquility, and potential of owning 62 West Street. Seize the chance to make this charming cottage your new home or next business success. (id:57134)
Royal LePage NRC Realty
18 Four Mile Creek Road
Niagara-On-The-Lake, Ontario
Welcome to this stunning custom-built stone bungalow with 2,750 sqft of finished living space, on a large irregular pie-shaped lot with mature trees. Step into a spacious front foyer leading to an open-concept main floor, where luxury meets comfort. The kitchen is a chef's dream, featuring Traditional and Contemporary design features, large island with a built-in dishwasher, bar top seating and Frigidaire Professional Series appliances. Quartz countertops throughout, Engineerd Hardwood and ceramic tile flooring. A walk-in pantry off the dining area offers a wine cooler, prep sink, and extra storage. The living room boasts a cozy electric fireplace and a coffered ceiling, while the dining area opens to a rear deck, perfect for entertaining. The master bedroom suite includes a walk-in closet and a 4-piece ensuite with a large walk-in tiled shower. Two additional bedrooms share a 3-piece bath with another walk-in shower, plus a convenient 2-piece powder room. Outdoor living is a delight with a rear covered porch featuring a gas BBQ hookup and composite decking, and a 3-season sunroom with vaulted ceilings by Outdoor Living Designs. The 300 sqft finished basement area offers extra living space, with potential for an in-law suite in the unfinished section, complete with a full walkout and roughed-in 3-piece bathroom. A private hot tub area adds to the appeal. The fully landscaped property includes a sprinkler system, lighting, interlocking stone patios, and walkways. An oversized 2-car garage provides ample storage. Located near wineries, restaurants, shopping, and with easy access to the QEW and Lewiston-Queenston Border Bridge, this home offers the perfect blend of luxury and convenience. (id:57134)
Revel Realty Inc.
2 Fairburn Avenue
St. Catharines, Ontario
STUNNING & COMPLETELY RENOVATED 3 BEDROOM BUNGALOW ON QUIET DEAD-END STREET! Built in 1952, this 940 sq ft home has been totally updated inside and out! Close to Pen Centre, Highway 406 & Brock University, this property is centrally located and situated in a family-friendly neighbourhood. This beauty features 9 foot ceilings, and EVERYTHING UPDATED THOUGHOUT IN 2020!! This includes a new high-efficiency furnace w/ ducts, AC, water heater owed 2023, Plumbing, wiring, roof 30-year shingles, siding insulation, LED pot lights throughout, quality engineered hardwood floors & granite countertops, full-length front Veranda, large bathroom, & beautiful Ikea kitchen, appliances, interior and exterior doors, windows, fence - ALL 2020! Spray foam insulated crawl space. The exterior boasts a 3 car driveway, fully fenced yard and newer shed. The interior has been hardwired in every room for internet with Ethernet running outside for easy Bell hookup. This gem is a must-see! Check out attached video tour! (id:57134)
Royal LePage NRC Realty
86 Feeder Lane
Dunnville, Ontario
Discover the serenity of country living with this unique semi-detached farmhouse nestled on approximately 42 +/- acres of picturesque bush and farmland. Located in a tranquil setting, this property offers a peaceful retreat from the hustle and bustle of city life. Step inside this cozy farmhouse and be greeted by its rustic charm. The interior is an inviting atmosphere with 2 bedrooms, 2 bathrooms, and a wood stove that serves as the heart of the home, perfect for family gatherings. Additionally, there is an upper separate entry 1 bedroom, 1 bathroom space that potentially could be used as a guest house or an apartment. This home awaits your personal touch to bring modern comforts among its old world charm. Outside, the property features a quonset hut, ideal for storage or as a workshop, a wood shed to store firewood for the stove, and another outbuilding for additional storage. Providing acres of land to explore, including both bush and farm land, there is ample space for outdoor enthusiasts to enjoy. Whether you're looking to farm, hike, or simply enjoy the beauty of nature, this property has it all. Enjoy the tranquility of rural living while still being within easy reach of amenities and services. (id:57134)
Coldwell Banker Momentum Realty
301 Frances Avenue Unit# 1203
Stoney Creek, Ontario
Rare 3 bedroom lakeside unit in the beautiful, well managed Bayliner condo. Enjoy the best of both worlds with TWO balconies, giving you views of the lake and the escarpment. This unit offers large windows and over sized rooms. It’s ready and waiting for your updates! Condo fees include: heat, a/c, hydro, water, Cogeco basic cable, high speed internet, building insurance and maintenance, gym, party room, library, sauna, pool, bbq area and key fob access to the “Beach”. Membership to the onsite woodshop is also available. (id:57134)
RE/MAX Niagara Realty Ltd
144 Forest Avenue
Port Colborne, Ontario
SOLID BRICK BUNGALOW IN HIGHLY SOUGHT AFTER SOUTH WEST AREA OF PORT COLBORNE. BONUS: ENORMOUS 24X36 FT DETACHED 2 STOREY GARAGE. PRICED TO SELL, this well cared for bungalow has been lovingly maintained by the same family for over 70 years. It features 3 bedrooms, updated bathroom and kitchen, newer windows, air-conditioning and 200 amp service. The finished lower level is truly a versatile space. It was updated in 2022 and features an expansive family-room, den, laundry room/kitchenette, and 3 piece bath with luxury vinyl plank flooring throughout; providing an ideal opportunity for a future in-law suite. A unique feature is a walk-up attic with plenty of storage. The huge detached 4 car barn style garage is partially renovated with a separate 100 amp service with newer doors and windows and a poured cement floor. It's presently used as a garage-workshop but could be ideal for a car collector, hobbyist, studio, man-cave and so much more. There is also potential to create a future 1,500 sqft ADU (accessory dwelling unit), subject to City of Port Colborne requirements; buyer to conduct due diligence. This corner lot, in a family orientated neighbourhood, has a deep backyard with green space; just waiting for personal touches. Close to schools, parks, marina and Lake Erie beaches. Don't miss this rarely offered opportunity! (id:57134)
Century 21 Heritage House Ltd
10 Noelle Drive
St. Catharines, Ontario
There is the home itself, but often equally important is the location. You will be thrilled to learn that this lovingly cared-for family home is located in the prime 'North of Lakeshore Road' corridor, known for its winding streets, mature trees, and ample access to beautiful walking trails and green spaces. There is a reason that the same family has owned this home for just over 50 years: the location is perfect! Well-situated on the 55’ x 120’ lot, the property includes a covered patio, a spacious backyard, a garage and large driveway that can easily accommodate six cars, or more. Inside, you will find a traditional split-level layout, which provides great separation between the living areas of the home, and the bedroom level. First, a notable and pleasant surprise is that there is oak hardwood flooring under the carpet in the living and dining rooms as well as the bedrooms upstairs. Thanks to the east-west exposure, there is plenty of natural light throughout the home via the updated windows. There are 2 full bathrooms, with a 4-piece upstairs and a 3-piece with shower on the lower level. Other features of the lower level include a gas fireplace, full-sized windows and a door that leads to a walk-up to the backyard. If you’re looking for in-law space with a separate entrance, this layout will fit the bill. The basement level offers some bonus space as well as a laundry and storage area. This is a lovely home that is ready for the next family to continue caring for it for years to come. Make sure you check out the multimedia and YouTube listing video! (id:57134)
Bosley Real Estate Ltd.
37 Cole Farm Boulevard
St. Catharines, Ontario
Excellent Port Dalhousie location, situated in the sought after Cole Farm Subdivision. Custom built in 1984 by Apple Homes (Buffalino) , this 2175 SQ FT 4-bedroom, 3-bathroom Two Storey is a rare find with all 4 bedrooms on the second floor including a spacious primary suite with a 3-peice ensuite bathroom and walk-in closet. The main floor features a large formal living room/dining room, eat-in kitchen with dinette and a main floor family room with a wood burning fireplace and patio doors leading to a concrete patio in the privacy fenced backyard. The main level laundry is next to a door with direct access to the double car garage. The basement is unfinished, and has a bathroom rough-in, as well as a cold cellar ideal for wine collecting and preserves. All windows have been updated from original, roof replaced 5 years ago, a new energy efficient heat pump HVAC system (2023), and ceramic tile added to the main floor foyer and hallway and kitchen, as well as engineered hardwood floors throughout the home. The exterior is solid and low maintenance, finished with a brick and aluminum siding, and a concrete driveway, walkway and backyard patio. An outstanding location, close to the Henley Regatta on Martindale Pond and Lakeside Park in Old Port which offers sunsets over Lake Ontario, sandy beaches, the carousel, marina, boating and the pier. Visit the quaint boutique shops in the waterfront heritage district and enjoy the diverse culinary restaurants and cafes. Nearby are some of the City's best and newest schools, and around the corner is Cambria Drive Park and playground. All this, and easy QEW highway access make this home a rare find and a spectacular opportunity. (id:57134)
RE/MAX Garden City Realty Inc
14656 Niagara River Parkway
Niagara-On-The-Lake, Ontario
Welcome to your dream home in historic Niagara-on-the-Lake! This charming two-story, 3-bedroom, 2- bathroom residence seamlessly blends modern amenities with timeless elegance. Located on the picturesque Niagara Parkway, it offers the perfect balance of history and contemporary comfort.Step inside through the custom front door and be greeted by tasteful updates that enhance the home's original character. This spacious residence features light-filled rooms that create an inviting atmosphere, perfect for both relaxation and entertaining. The professionally landscaped yard serves as a tranquil sanctuary, best enjoyed from your cozy 3-season sunroom. With an advanced irrigation system, landscape lighting, and a beautiful pond, this private oasis is a nature lover's paradise.The newly renovated garage, equipped with an epoxy floor, insulation, drywall, and a new man door, provides peace of mind and additional storage options. Ideally located, this home offers unparalleled access to the region's finest amenities, ensuring convenience and luxury in every aspect of your life.Golf enthusiasts will love the nearby premier courses, while nature lovers can walk to the scenic Niagara River and the Commons, home to Parks Canada’s only leash-free dog zone. A short drive takes you to the Queenston/Lewiston Bridge and Art Park, with Queenston Heights offering a picturesque spot for family picnics. Local farmers' markets along the parkway provide fresh produce and artisanal goods. Just a ten-minute scenic drive from Old Town, this home offers tranquility and accessibility. Outdoor enthusiasts will appreciate the World Renowned Niagara Parkway and Waterfront Trail at their doorstep, as well as being on the Greater Niagara Cycle Route. Maintained year-round by the Niagara Parks Commission, the surrounding area remains pristine and inviting.This home is truly a gem, offering a perfect blend of natural beauty, convenience, and charm. (id:57134)
RE/MAX Niagara Realty Ltd
5045 Michener Road
Ridgeway, Ontario
Welcome to 5045 Michener Road, a stunning country estate as remarkable, as it is rare. Built in 2006, this expansive bungalow offers nearly 5000 sq.ft. of living space on 11.9 acres of lush Carolinian forest, creating a perfect retreat from the hustle and bustle. As you enter the property, a 500-foot driveway lined with maple trees leads you to a grand entrance. Inside, the home features beautiful hardwood floors and a spacious living room with a 20-foot vaulted ceiling, floor-to-ceiling stone mantle, and a cozy gas fireplace. The formal dining room and chef’s kitchen, provide excellent spaces for entertaining and daily living. The main floor includes two bedrooms and 2 full baths, with the primary suite offering a private sanctuary complete with 5 piece ensuite and walk-in closet. The main floor laundry, with access to the double car garage, adds convenience. A bonus loft provides an ideal space for a home office, while the basement boasts a huge recreation room and a third bathroom, roughed in for a tub/shower and ready for your personal touch. The basement also features ample storage, a third bedroom, and workshop! Double sliding doors open to a covered back porch, perfect for enjoying the peaceful surroundings. Trails wind through the property, leading to a fire pit area for memorable outdoor gatherings. Located in a quiet area, 5045 Michener Road offers tranquility while being close to Sherkston Shores, Crystal Beach, and a short drive to Niagara Falls or Buffalo. Experience the perfect blend of elegance and nature at 5045 Michener Road. This estate is not just a home, but a lifestyle. (id:57134)
Royal LePage NRC Realty
883 Burwell Street
Fort Erie, Ontario
If you are in search of a move-in ready home, look no further than 883 Burwell Street. This bungalow, just 2 years young is located in the Peace Bridge Village subdivision and features a bright and airy layout. The open concept design includes a kitchen with quartz countertops and ample cabinet space, adjoining dining area with access to a rear deck, and a great room with engineered hardwood flooring. The spacious master suite boasts an expansive double closet and a 4pc ensuite, while two additional bedrooms, a 4pc bath, and a laundry/mud room complete the main floor. The partially finished basement has insulated walls and Luxury Vinyl Plank flooring throughout for additional living space. Outside, there is a private double asphalt driveway and a double attached garage with convenient access to the laundry/mudroom. Situated just minutes away from major highways, the Peace Bridge, walking trails, Lake Erie, and shopping amenities. (id:57134)
Century 21 Heritage House Ltd
397 Garrison Road Unit# 23
Fort Erie, Ontario
Introducing Fort Erie's Newest Subdivision - With nearly all units already sold - only 4 units left and none available at this great price, this two-story townhome is now on the market. Boasting over 1200 sq.ft of living space, this home caters to all your family's needs. Key features include an open-concept main floor with a spacious great room, a combined kitchen and dining area, 2pc powder room, and garage access. The upper level comprises a master bedroom with a walk-in closet and ensuite, along with two additional bedrooms and a 4pc bath. The basement offers a versatile space for further customization. Additional highlights consist of 9ft ceilings on the main level, ceramic tile flooring, and a paved driveway. Please note that occupancy is September. For updates on closing dates, feel free to reach out. Conveniently located near The Peace Bridge, major highways, shopping centers, restaurants, Lake Erie, beaches, schools, and trails. (id:57134)
Century 21 Heritage House Ltd
397 Garrison Street Unit# 15
Fort Erie, Ontario
CONSTRUCTION ALMOST COMPLETE - This 3-bedroom, 2.5-bathroom end unit townhouse welcomes you home. Boasting ample living space with room for future expansion in the unfinished lower level, this nearly finished residence offers a spacious layout. As you step inside, you are greeted by the open-concept main living area, featuring upgraded flooring. The kitchen is adorned with exquisite cabinetry, quartz countertops, and a breakfast bar island. The dining area is ideal for family gatherings, overlooking the expansive great room with access to the rear yard through sliders. The master bedroom on the main floor includes a 3-piece ensuite with quartz countertops and a spacious shower. Upstairs, a loft area accommodates two more bedrooms and a 4-piece bath. Should you require additional living area, the unfinished lower level presents an opportunity for customization. Noteworthy features encompass upgraded cabinetry, a garage door opener with a remote, air conditioning, and more. Conveniently situated near the Peace Bridge, major highways, shopping centers, restaurants, Lake Erie, beaches, schools, and trails. (id:57134)
Century 21 Heritage House Ltd
21 Greenwood Avenue
St. Catharines, Ontario
Beautifully updated 3 +1 bedroom bungalow on large park-like lot fully updated and in move in condition. Laminate flooring throughout main floor, cute kitchen with stainless steel appliances, dinette with patio doors to amazing large two tiered wood deck. Three nicely sized bedrooms and an updated 4 piece bath round out the main floor. The lower level is fully finished with spacious rec room, 4th bedroom, 3pc bath and laundry. Ample storage as well. Roof, windows, furnace and A/C all approximately 14 years old. Tankless hot water system, newer front porch recently painted. Perfect starter or retirement bungalow in great family neighbourhood. (id:57134)
Royal LePage NRC Realty
Lot 26 Louisa Street
Fort Erie, Ontario
Presenting The Abino model on a prime lot in an exciting new development poised to rise in Fort Erie, Ontario. This forthcoming bungalow is designed to cater to the sophisticated tastes of modern homeowners. Featuring three generously sized bedrooms and two modern bathrooms, this detached home is perfectly suited for families or those desiring spacious and elegant living. The kitchen, located on the main level and planned with optional high-end finishes, is expected to be the centerpiece of the home, ideal for hosting gatherings and exploring culinary delights. The design includes an attached garage complemented by a private driveway, ensuring ample space for vehicles and storage. Situated in a lively urban area. Still time for the buyer to make there own design choices. The Abino promises to deliver exceptional living standards. Its location is strategically chosen to provide easy access to top-tier schools, vibrant shopping centers, and scenic trails. Additionally, residents will enjoy the tranquility of nearby Fort Erie’s pristine beaches, just a short drive away. Seize the chance to shape and personalize your future residence in this emerging jewel of Fort Erie’s real estate market. Don’t miss out on the opportunity to be part of The Abino, where modern design meets comfort and convenience in a prime location. (id:57134)
Century 21 Heritage House Ltd
50 Riceland Avenue
Fort Erie, Ontario
Story-book style home on a quiet, secluded street that is a hidden gem in Fort Erie! This 2+2 bedroom, 2.5 bathroom home has light filled rooms and classic characteristics such as wood trim, decorative ceiling finishes, an archway between the dining room & living room with gas fireplace, and lots of custom built-in storage cupboards, cabinets and drawers. Blending the original with the new, recent updates include a fresh coat of paint and new flooring. The main level also features a kitchen with French door, two bedrooms, and a 3-piece bathroom. Upstairs there are two more bedrooms and another 3-piece bathroom as well as hallway closet and drawer storage. The basement has a recroom, 2-piece bathroom, utility room and laundry room with sink. No need to cut the grass in the fenced-in back-yard as the interesting interlock paths and gardens fill this yard and make it a great place to potter in the garden or relax on the covered patio. Beyond the fence is a grass laneway – so no direct rear neighbours! Other specs include the house being wired for a generator and a 2-car long garage. Located close to Hwy#3 shopping & amenities, the Peace Bridge to USA and the QEW Highway to Toronto. (id:57134)
RE/MAX Niagara Realty Ltd
1053 Steele Street
Port Colborne, Ontario
3-bedroom starter home and investment opportunity in a great location in Port Colborne. This bungalow also features a 4pc bathroom, living room and kitchen. Mature trees shade the 86' x 139.99' property and a 1.5 car detached garage. Located near parks, schools and shopping. It’s only a couple minute drive to downtown, HH Knoll Waterfront Park and of course the Welland Canal. 1.89 acre adjacent lot available For Sale separately. (id:57134)
RE/MAX Niagara Realty Ltd
3645 Allen Trail
Ridgeway, Ontario
Excellent location in downtown Ridgeway near shopping, restaurants, parks, golf, and the beach - Welcome to 3645 Allen Trial! This 4-bedroom, 4-bathroom two storey house is the ideal home for a growing family, with an open concept living space ready to accommodate both hosting and day-to-day living. The main floor features an open concept living room, dining room and kitchen with 4-seat island breakfast bar. Upstairs you will find a primary bedroom with walk-in-closet, bedrooms #2, #3, and #4 and two 4pc bathrooms. The unfinished basement offers endless opportunities for customization to fit your needs, and the separate entrance creates the possibility for an in-laws suite. With the full fence it is easy to enjoy the huge backyard with sliding patio doors. Located steps away from the Crystal Ridge Park with splash pad, basketball, pickleball and tennis courts, arena, playground, community center and library. Also close to Downtown Ridgeway and Crystal Beach restaurants, shops, beaches, Waterfront Park and the 26km Friendship Trail for walking, running or cycling. Less than five minutes to Lake Erie's shore and only fifteen minutes to the QEW Highway to Toronto or the Peace Bridge to cross into the USA - this home has something for everyone in the family! (id:57134)
RE/MAX Niagara Realty Ltd
109 Queenston Boulevard
Fort Erie, Ontario
WELCOME TO THIS SPACIOUS THREE-BEDROOM PLUS ONE OFFICE BUNGALOW! Nestled in a tranquil neighborhood of Fort Erie, this beautifully upgraded home offers a contemporary lifestyle for discerning families. The kitchen, dining room, and two living rooms wrap around a large deck, perfect for outdoor living. With three bedrooms and two modern bathrooms, this inviting home provides ample space for comfort and family living. Recent renovations ensure it's move-in ready, featuring updated plumbing, electrical systems, and a tankless hot water heater for endless convenience. The new kitchen boasts sleek cabinetry and a stylish backsplash, complemented by new flooring throughout, adding a fresh, modern touch. Located in a prime area near a provincial park and a scenic walking trail along Lake Erie and the Niagara River, this home is just five minutes from sandy beaches, the Peace Bridge, and major highways. (id:57134)
RE/MAX Garden City Explore Realty
452 - Pt2a Ferndale Avenue
Fort Erie, Ontario
TO BE BUILT - Custom bungalow with 1400 sq ft of main floor living space, 2 bedrooms and 2 bathrooms. Interior features include 9ft ceilings, a kitchen island with breakfast bar, dining room sliding doors to access the backyard, primary bedroom with 3pc ensuite and walk-in closet, a 2nd bedroom or office, 4pc bathroom and laundry room. Outside you will find a 2-car garage with inside entry, seeded yard, front porch and a double wide driveway with gravel. The List Price is the starting price for a Centurion Building Corp bungalow, not including finished basement and other upgrades. There’s still time for the buyer to select some features & finishes; other models to choose from and the home can be built on Part 1 or Part 2. Located within walking distance are two elementary schools, a high school, Ferndale Park, the Leisureplex arenas and community centre complex, and Crescent Beach on Lake Erie’s shore. (id:57134)
RE/MAX Niagara Realty Ltd
452 - Pt2b Ferndale Avenue
Fort Erie, Ontario
TO BE BUILT - Custom raised bungalow with 1441 sq ft of main floor living space, 2 bedrooms and 2 bathrooms. Interior features include cathedral ceilings in the living room, dining room and kitchen with island breakfast bar and sliding doors to the back deck. The primary bedroom has a 5pc spa-like ensuite bathroom including a soaker tub and double sinks, and spacious walk-in closet, a 2nd bedroom, 4pc bathroom and laundry closet. Outside you will find a 2-car garage with inside entry, seeded yard, 13’x14’5” deck and a double wide driveway with gravel. The List Price is the starting price for a Centurion Building Corp bungalow, not including finished basement and other upgrades. There’s still time for the buyer to select some features & finishes; other models to choose from and the home can be built on Part 1 or Part 2. Located within walking distance are two elementary schools, a high school, Ferndale Park, the Leisureplex arenas and community centre complex, and Crescent Beach on Lake Erie’s shore. (id:57134)
RE/MAX Niagara Realty Ltd
452 - Pt1 Ferndale Avenue
Fort Erie, Ontario
TO BE BUILT - Custom 2-storey home with 2360 sq ft of above-ground living space, 4 bedrooms and 3 bathrooms. Interior features include 9ft ceilings in the great room with gas fireplace, kitchen with island breakfast bar, dinette with sliding doors to the backyard, main floor mud room with laundry and a 2pc powder room. The second level features a primary bedroom that has a 5pc spa-like bathroom including a soaker tub and double sinks, a spacious walk-in closet, 3 more bedrooms, and a 4pc bathroom. Outside you will find a 3-car garage with inside entry and drive-thru front and back facing roll up doors to the backyard, seeded yard, and a double wide driveway with gravel. List price is the starting price for a Centurion Building Corp 2-storey home, not including a finished basement and other upgrades. There’s still time for the buyer to select some features & finishes and other models to choose from and the home can be built on Part 1 or Part 2. Located within walking distance are two elementary schools, a high school, Ferndale Park, the Leisureplex arenas and community centre complex, and Crescent Beach on Lake Erie’s shore. (id:57134)
RE/MAX Niagara Realty Ltd
4514 Ontario Street Unit# 208
Beamsville, Ontario
Welcome to 4514 Ontario St, Unit #208 where this spacious corner unit offers you 2 beds and 2 baths. The kitchen and living room provide an open concept area and plenty of space for entertaining. Plenty of upgrades, including; appliances, extended kitchen cabinets with under cabinet lighting, faucets, extended walk-in closet in primary bedroom with a barn door, walk-in shower in ensuite, and accent wall with built in fireplace in the living room. At just two years young, a beautiful roof top patio, and located just down the street from the QEW, this unit has everything you need! (id:57134)
Century 21 Avmark Realty Limited
295 Wallace Avenue S
Welland, Ontario
Welcome to your future home located at 295 Wallace Ave S in a family-friendly neighborhood in Welland! The house offers 4 good-sized bedrooms and 2 full bathrooms in the main and second level. Updates in recent years include furnace and A/C (2020) and laminate flooring throughout. The open-concept living room and kitchen flooded with natural light is a great spot for entertaining guests or spending time with family offering a spacious and inviting atmosphere. Outside, there is a private yard and ample parking space. The unfinished basement offers a lot of possibilities for the new owners to transform into their own space. Conveniently situated near shopping centers, highway access, hospital, parks, and schools, this property presents an excellent opportunity for first time homebuyers, growing families or savvy investors alike. (id:57134)
Revel Realty Inc.
23 Andrea Drive
St. Catharines, Ontario
THIS ABSOLUTELY IMMACULATE AND EXTREMELY WELL-MAINTAINED 4 LEVEL BACKSPLIT WITH A GORGEOUS BACKYARD OASIS W/INGROUND CHLORINE POOL AND SERENE COVERED DECK! THIS AMAZING PROPERTY OFFERS IN-LAW POTENTIAL WITH A SEPARATE ENTRANCE AND OVERSIZED LOWER LEVEL WINDOWS-PERFECT TO CREAT AN ACCESSORY APARTMENT FOR ADDITIONAL INCOME! THIS BRIGHT AND PRISTINE PROPERTY IS SITUATED ON A HUGE LOT & LOCATED IN A WONDERFUL FAMILY-FRIENDLY NEIGHBOURHOOD CLOSE TO SCHOOLS, PARKS, SHOPPING, THE HOSPITAL AND THE TRAILS NEAR TWELVE MILE CREEK. THE LARGE FOYER W/INSIDE ACCESS TO GARAGE WELCOMES YOU INTO THE MAIN FLOOR W/GLEAMING HARDWOOD FLOORING THROUGHOUT OPEN CONCEPT LIVING/DINING ROOM AND SPOTLESS EAT-IN KITCHEN W/NEWER COUNTERS. THE UPPER LEVEL HAS THREE BEDROOMS W/LAMINATE FLOORING AND A STUNNING UPDATED 4 PC BATHROOM (2022). THE HUGE RECROOM HAS A SEPARATE ENTRANCE TO THE BACKYARD AND A 3 PC BATHROOM. THE BASMENT IS ALSO FINISHED WITH A ROOM PERFECT TO FINISH OR USE AS A 4TH BEDROOM/OFFICE/DEN/GAMES ROOM. THE LAUNDRY/UTILITY ROOM AND COLD CELLAR ARE PERFECT FOR EXTRA STORAGE AS WELL AS THE CRAWL SPACE UNDER THE RECROOM. THE POOL WAS INSTALLED IN 2008 AND OFFERS A SERENE BACKYARD RETREAT W/A DREAM-LIKE COVERED DECK AREA AND BEAUTIFUL MANICURED GARDENS W/A FULL FENCE. ROOF 2009, FURNACE 2020, FRONT DOOR 2019, SIDE DOOR AND INTERIOR DOORS 2023, MANY WINDOWS UPDATED 2010 W/LIFE TIME WARRANTY, HOT WATER HEATER 2024, LOWER BATHROOM 2014, UPPER BATHROOM 2022. THIS PROPERTY SHOWS EVEN MORE WONDERFULLY IN PERSON! CHECK OUT THE ATTACHED VIDEO TOUR! (id:57134)
Royal LePage NRC Realty
35 Taliesin Trail
Welland, Ontario
LIVE YOUR BEST LIFE HERE! Discover Welland's premier luxury townhome community at 35 Taliesin Trail. This exclusive bungalow townhome is situated on a quiet cul-de-sac, backing onto serene greenspace and Drapers Creek, WITH NO REAR NEIGHBOURS! Built by the Award-Winning Rinaldi Homes (Niagara), this home offers unparalleled craftsmanship and modern elegance in a community of just 17 townhomes. Inspired by Frank Lloyd Wright, the architecture features a striking exterior and a stunning interior that meets the highest standards of quality. Enjoy 9-foot ceilings on the main floor and a dramatic 14-foot alcove ceiling in the Great Room, highlighted by floor-to-ceiling multi-pane windows. The designer Artcraft kitchen boasts quartz countertops, top-of-the-line Fisher Paykel appliances, including a gas stove and double-drawer built-in dishwasher, along with ample cabinetry and undermount lighting. It overlooks the eat-in dinette and Great Room, perfect for entertaining. The finished basement includes an additional bedroom, a 3-piece bath, and a recreation room with a rough-in for a wet bar. There's also an unfinished storage area that can be customized to suit your needs. Enjoy outdoor living with a covered rear patio off the Great Room, complete with a built-in gas line for easy entertaining. The home features a beautifully finished paver stone driveway and scalloped walkway entrance. With approximately 5 years remaining on the Tarion warranty, this modern, attractive home offers peace of mind and convenience. Enjoy a turn-key lifestyle with minimal condo fees—say goodbye to outdoor snow and grass maintenance and hello to relaxation and easy living in a premium top notch location! (id:57134)
Royal LePage NRC Realty
51 Phipps Street
Fort Erie, Ontario
Welcome to 51 Phipps St., a charming century-old home that effortlessly combines character with modern comforts. This property boasts three spacious bedrooms plus a finished third-story loft that offers the flexibility to serve as a fourth bedroom or a playroom. You'll immediately fall in love with the stunning stained glass windows and the rich, natural oak trim that greets you as you enter, showcasing the home's timeless craftsmanship. Throughout the years, numerous updates have been made, ensuring the home maintains its classic appeal while offering the conveniences of modern living. Outside, you'll find a fully fenced backyard, perfect for entertaining, complete with a detached garage and a large shed for all your storage needs. Located just steps from the picturesque Niagara River, this home is nestled in a prime spot, close to downtown Bridgeburg and all that Fort Erie has to offer, including excellent schools. Come and check out everything this property has to offer and inquire today! (id:57134)
Royal LePage NRC Realty
292 Wallace Avenue S
Welland, Ontario
WHAT IS NOT TO LOVE ABOUT 292 WALLACE AVE IN THE BEAUTIFUL CANAL SIDE CITY OF WELLAND? YOU WILL ENJOY BOTH COMFORTABLE AND AFFORDABLE LIVING - THIS NICELY UPDATED BRICK AND STUCCO BUNGALOW OFFERS THREE BEDROOMS, STYLISH OPEN CONCEPT MAIN FLOOR LAYOUT, ROOF IN 2017, KITCHEN AND LIGHTING UPDATED 2023. LOWER LEVEL COULD BE FINISHED FOR MORE LIVING SPACE AND THE CHERRY ON TOP OF THIS ONE IS THE RENTAL INCOME GENERATED FROM THE DETACHED GUEST HOUSE. LET THE RENTAL INCOME HELP PAY YOUR MORTGAGE LEAVING MORE OF YOUR HARD EARNED DOLLARS IN THE SAVINGS ACCOUNT. THIS PROVIDES AN IDEAL AND COST EFFECTIVE LIVING SITUATION. WALK UP FROM BASEMENT TO SIDE ENTRANCE MEANS THE BASEMENT COULD BE FINISHED OUT AS AN INLAW SUITE FOR EVEN MORE ADDED RENTAL INCOME. (id:57134)
The Agency
118 West Street Unit# 308
Port Colborne, Ontario
Waterfront living at it's finest. Watch the sunrise and ships from your canal facing balcony. Unit is The Sailor - Eastern exposure, 723 sqft, 1 bedroom, 1 bathroom condo. Professionally designed with all the latest gorgeous finishes - quartz countertops, luxury vinyl plank flooring, ceiling height cabinets. One parking space with electric vehicle charging station and storage unit included. Building amenities such as an exclusive social lounge, outdoor BBQ area, exercise room, bicycle storage and an elegant lobby. All building entrances are monitored with video surveillance for additional security. Located along the Port Promenade amongst charming shops, bistros minutes from the Beach! Enjoy all of the amenities that this condo building will have to offer as well as the festivities that the City of Port Colborne delivers regularly. (id:57134)
RE/MAX Niagara Realty Ltd
62 Pleasant Avenue N
Ridgeway, Ontario
Welcome to the charming town of Ridgeway. Note: this property is 'To Be Built. This lovely custom bungalow will be built by award winning local builder Niagara Pines Developments. Only a short 5 minute stroll to Burleigh Beach, you'll love this location. With a well designed, open & spacious floor plan, this home can be versatile whether it is your primary residence or a weekend retreat. The standard finishing selections are well above the industry norm, so you'll be able to design your dream home without compromise. Finishes include engineered wood floor and tile (no carpet), oak stained stairs, oak railing with wrought iron spindles, stone counter tops in the kitchen and bathrooms, tiled walk-in shower, beautiful kitchen, 15 pot lights plus a generous lighting allowance. All of this including a distinguished exterior profile. Please note, this home is not built yet (although we do have a model home close by). The process is set-up to allow you to book an appointment, sit down with the builder and make sure the overall home and specifications are to your choosing. On that note, if you'd prefer something other than the attached plan, that can be done and priced as well. The 60 ft of lot width allows for numerous options and sizes. (id:57134)
Bosley Real Estate Ltd.

