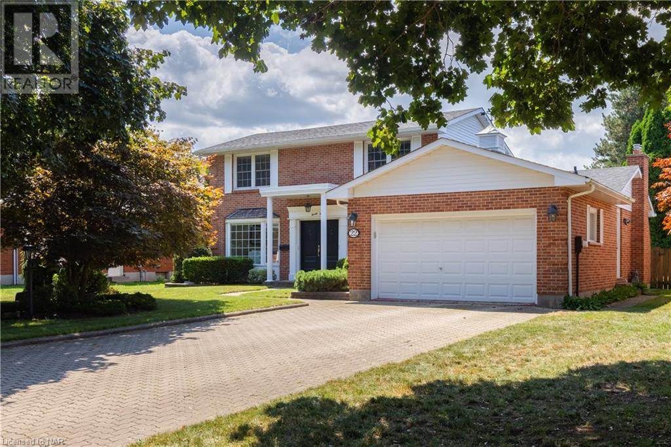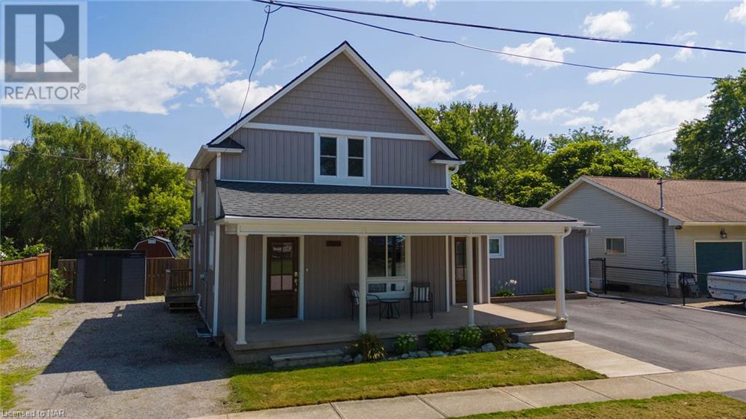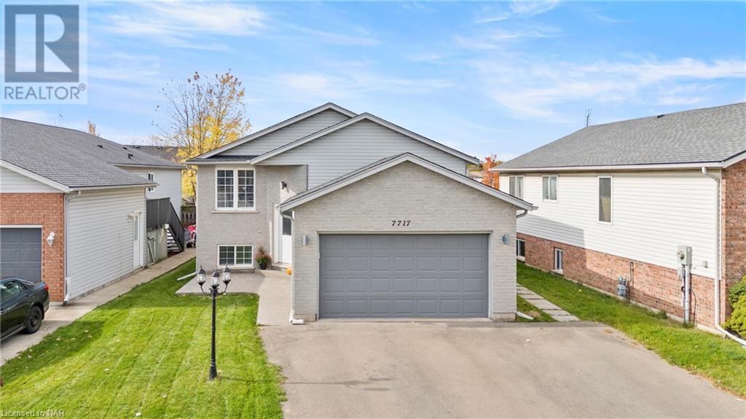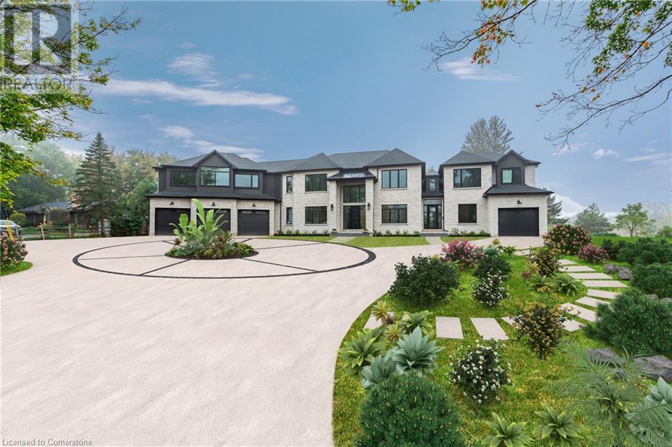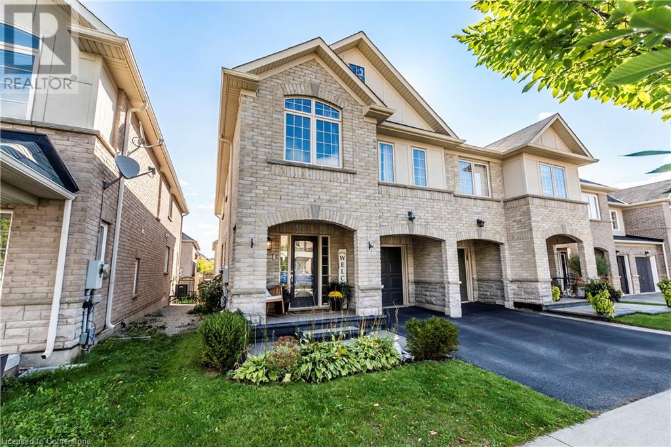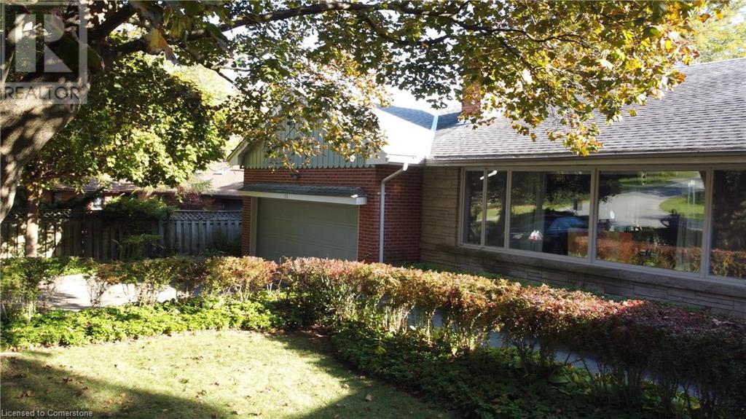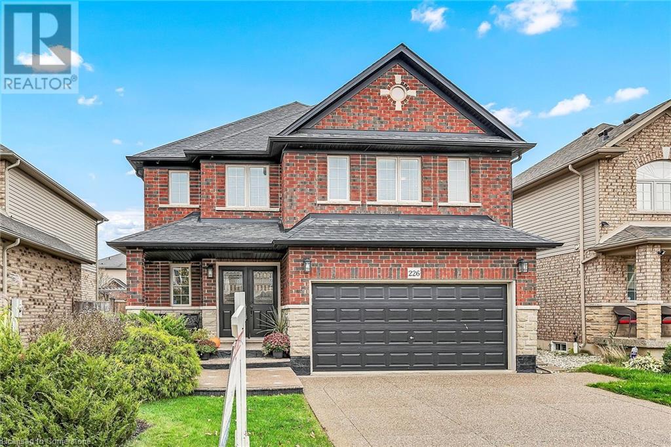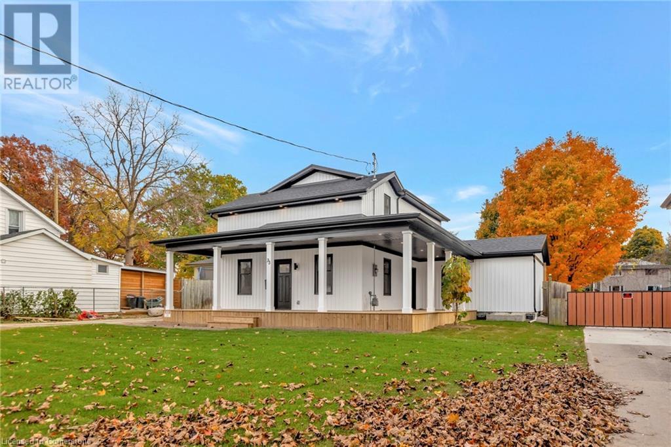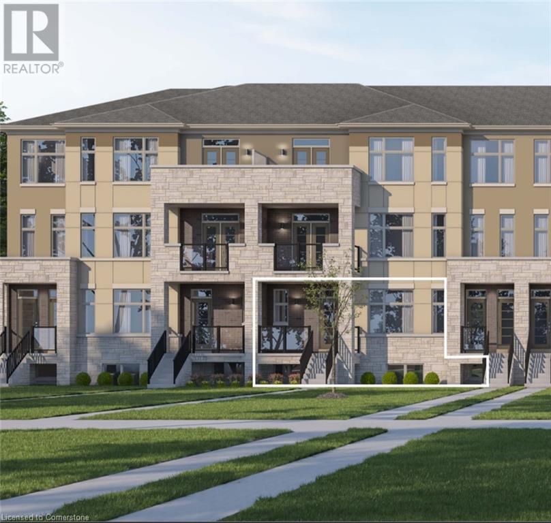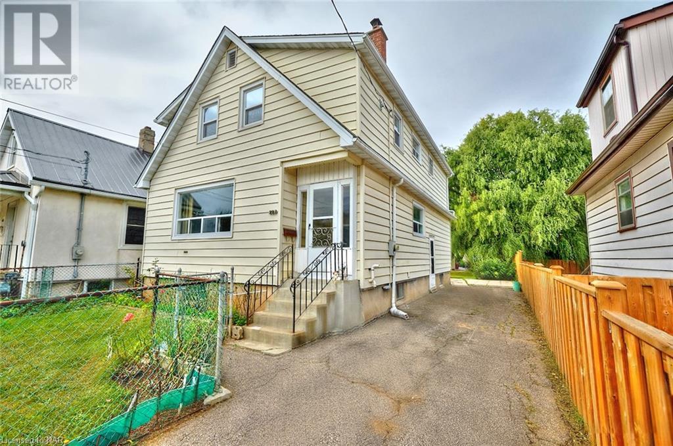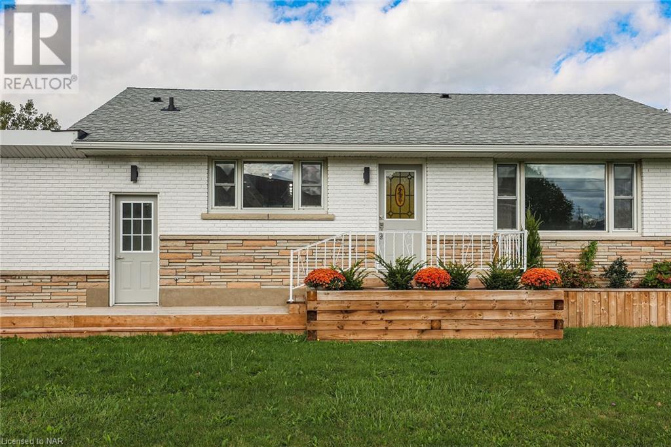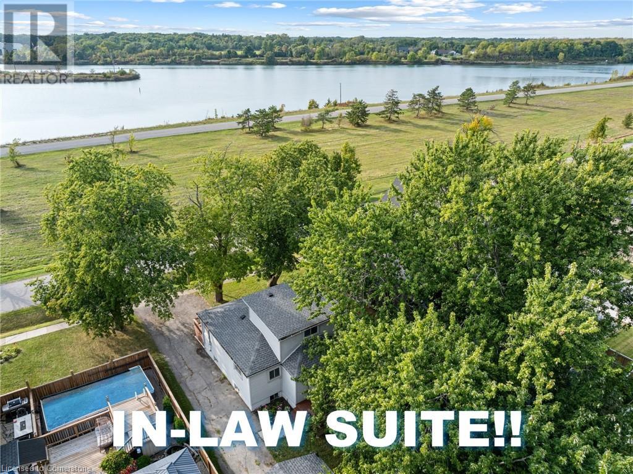142 Pearl Street S
Hamilton, Ontario
Picture perfect move in ready 2+1 Bedroom, 2 Full Bath, all systems go 1230 sq. ft. c. 1922 character home steps to Locke Street South. Compact, classic design. Highly functional with thoughtful upgrades. Exemplary ownership is evident. Covered porch with updated decking/stairs + lush perennial gardens greet you. Light filled welcoming open concept kitchen & dining rooms enjoy walk out + French doors to raised deck overlooking the backyard. Much loved and well enjoyed mature treed property offers a dining sized deck, stone patio, privacy fencing, perennial plantings & quant functional garden shed. 2nd floor is home to 2 bedrooms & full bath with modern claw foot soaker tub. Professionally renovated, underpinned & waterproofed lower level offers an additional 288 sq. ft of beautifully finished space which includes bedroom, full bath with glass shower, dreamy finishes including custom stained glass, egress windows, laundry and storage. Updates include: Shingles, Upstairs windows, Brick Pointing 2023. Basement lowering, waterproofing & renovating 2020. Furnace and A/C 2019. All Appliance replaced since 2019 (stove, fridge, microwave, fan, washer, dryer). Front porch decking and stairs 2022. Copper water line. Steps to Locke South, a short walk downtown. Easy highway and GO access. Superb offering. (id:57134)
Judy Marsales Real Estate Ltd.
2320 Hendershot Road
Binbrook, Ontario
Discover the perfect blend of comfort and potential at 2320 Hendershot Rd, just outside Binbrook. This spacious home offers over 2000 square feet on one floor, with a full basement that has in-law suite potential and a separate entrance. Inside, stunning hardwood floors and a bow window in the living room create a warm and inviting atmosphere. The elegant plaster walls add sophistication, while the teak wood kitchen caters to culinary enthusiasts. The great room features a cozy gas fireplace, and the basement includes a wood fireplace for added warmth. Modern conveniences include central air, central vac, a heated garage, and a roughed-in bathroom. Set on a generous lot with a heated in-ground pool, this private retreat is perfect for relaxation and entertainment. Enjoy low voltage lighting around the pool and deck for a serene ambiance. Don’t miss this exceptional home—schedule your viewing today! (id:57134)
Royal LePage NRC Realty
1966 Main Street W Unit# 804
Hamilton, Ontario
Welcome to Forest Glen Condos in West Hamilton! This spacious unit offers almost 1,100 square feet of comfortable living, featuring updated flooring, three bedrooms and 1.5 baths. The open-concept living and dining area is flooded with natural light through wall-to-wall windows and sliding glass doors, leading to a large private balcony where you can enjoy the scenic views with your favourite beverage! The unit includes a generous walk-in storage closet on the way to the bedrooms, while the primary suite boasts its own walk-in closet and a convenient 2-piece ensuite. Located on the main bus route and close to McMaster University & Hospital, just Minutes to Dundas, Ancaster, GO Station, restaurants, shopping, and downtown, it's an ideal location for both work and play. Amenities include an indoor pool, Fitnes centre opening soon, underground parking (one spot), an extra storage locker, and onsite laundry. Residents can also enjoy ample green space, with easy access to the nearby rail trail. Condo fees cover building insurance, common elements, exterior maintenance, heat, parking, and water-making this a truly hassle-free living experience! (id:57134)
RE/MAX Escarpment Golfi Realty Inc.
286 Hamilton Drive Unit# 4
Ancaster, Ontario
Welcome to this highly desirable, well-established neighbourhood in Ancaster! This meticulously maintained 1,894 sqft condo townhouse seamlessly blends style and functionality. The main floor features a separate dining area, formal living room and comfortable family room with a cozy gas fireplace which flows into an updated kitchen with a sunny breakfast area. A 2-piece bathroom completes this level. Upstairs you’ll find a spacious primary bedroom with a large walk-in closet and a 5-piece ensuite bathroom. This level also offers 2 more good-sized bedrooms, a full 4-piece bathroom and a convenient laundry closet. The finished basement features even more living space with a rec room and ample storage. Outside, the fully fenced backyard offers a private patio, perfect for entertaining or relaxing. Ideally located close to all amenities including shopping, sports fields, rec centre, parks and trail systems. Walking distance to schools. Easy access to Highway 403. Don't miss your chance to make this wonderful home yours! (id:57134)
Keller Williams Complete Realty
1264 King Street E
Hamilton, Ontario
Welcome to 1264 King Street East. This all Brick two story home is located near public transit, Tim Hortons field, Gage park, and grocery stores. This home is perfect for the first time home buyer, or a savvy investor. (id:57134)
RE/MAX Real Estate Centre Inc.
65 London Street S
Hamilton, Ontario
Opportunity knocks! Welcome to 65 London Street South, in The Delta, one of Hamilton’s most sought-after neighborhood's. This appealing home on a tree-lined street is walking distance to schools, shopping, restaurants, Gage Park and escarpment trails. Close to transit and highways, it’s a convenient location for commuting and for your families travels. Once inside, discover the timeless character of original coffered ceilings and unique features throughout. The main floor greets you with a spacious Living Room and Dining Room open to the Kitchen. The Kitchen features gorgeous granite counters, a large island and stainless steel appliances. Upstairs, the second floor offers three good sized bedrooms, each with a walk-in closet and share the updated 4-piece bathroom. The third floor Loft is accessed through the Primary Bedroom and is a great space for a play area, storage or use your imagination! The large, clean, partially finished basement, has been roughed in for a future apartment or more space for your family. The separate side entrance leads to the laundry area and the new bathroom, and provides ample potential for customizing for your needs. Outside, the fully fenced backyard offers privacy, plenty of space for play and a spacious covered deck, perfect for entertaining. The detached garage has parking for 1 car plus space for your garden equipment and bikes. The private driveway accommodates 3 cars. Recent upgrades include new carpeting in bedrooms and stairs, a new bathroom, freshly painted rooms, exterior screen doors, new furnace and air conditioner (on lease). This home is modern and comfortable while retaining it’s original charm. Don’t miss this one! (id:57134)
Right At Home Realty
19 Picardy Drive Unit# 2
Stoney Creek, Ontario
Exceptional value Freehold Townhome conveniently located near all amenities! Well laid-out main living area features high ceilings and large windows allowing tons of natural light. Plank flooring, eat-in kitchen with stainless steel appliances and a breakfast bar. Roomy living/dining areas easily accommodate full size furniture. Enjoy the sunset from your covered patio. Third level offers two bedrooms and two full bathrooms. Newly laid sod and asphalted road. Private driveway and garage with interior access. (id:57134)
Royal LePage State Realty
121 Glen Morris Drive Unit# 17
St. Catharines, Ontario
Winston Glen is a highly desirable townhouse community in South St. Catharines close to Brock University, the Pen Centre and Burgoyne Woods. This luxury end unit has over 2600 square feet of living space, 2 bedrooms and 3 baths. The main floor includes: a large living/dining room with 9-foot ceilings, gas fireplace, built-in custom shelving and French doors leading to an outdoor deck with expansive views of Burgoyne Woods and spectacular sunsets; a spacious master bedroom with walk-in closet and master ensuite with large walk-in shower, double sinks, granite countertop and soaker tub; a den with built-in walnut desk and shelving; updated galley kitchen with sunny dinette; guest bathroom and laundry area. The lower level is carpeted throughout and includes a spacious family room, a second gas fireplace and a walk-out patio area with roof covering. This level also includes an additional bedroom with large double closets and full-length windows, a mirrored gym work-out area and a large storage room with a utility sink. New decks recently installed both off great room and lower family room. Shows well. Recent renovations by Crofts Interiors include walnut engineered hardwood and stone flooring throughout the main level, broadloom throughout the lower level and stairs, upgraded bathrooms and kitchen with granite countertops, ceiling lighting and wall sconces, Ball & Farrow paint and wallpaper, molding and trim and built-ins with custom shelving. Additional features include spacious foyer open to a great room, California Shutters throughout, retractable awing, central vac, a double-car garage, accessible entry without stairs, and all-season outdoor maintenance and landscaping. New outdoor decks are being installed during the Fall (2024) and transition to high-speed fibre Bell Internet, phone and TV is currently in progress. (id:57134)
RE/MAX Garden City Realty Inc
22 Port Master Drive
St. Catharines, Ontario
Welcome to 22 Port Master Drive in the coveted and historic area of Port Dalhousie, St Catharines. This location is perfect for those seeking a blend of outdoor activities and charming surroundings within walking distance to sailing, world-class rowing facilities, trails, restaurants, shops, the vintage carousel and the beach, plus sunsets from the pier are breathtaking! This wonderful well built and well maintained two storey family home features 3 bedrooms and 4 bathrooms one of which is an ensuite to the primary bedroom. The main level has new hardwood and tile floors from the entrance through to the bright kitchen and beyond. A separate dining room provides plenty of space for family gatherings and there is a main floor laundry room for your convenience. The sun-filled living room is an inviting place to socialize with friends and the cosy family room with a gas fireplace is perfect for entertaining or relaxing. The finished basement includes storage space, a three piece bath and a recreation room with a second gas fireplace, adding to the home's comfort. The backyard is fenced and pool-sized, offering ample space for outdoor activities with a garden shed for tools plus an irrigation system that ensures a lush lawn and gardens. Dog lovers will enjoy taking their furry friend for a stroll to Henley Park and the Port Dalhousie Lions Club offers fun for all ages with tennis & basketball courts and a swimming pool. This home is not just a place to live, but a lifestyle to embrace. Whether you’re passionate about water sports, fine dining, or simply enjoying a tranquil environment, this property offers it all. New AC in 2024 (id:57134)
Engel & Volkers Niagara
2540 Airline Street Street
Stevensville, Ontario
Welcome home! In the heart of the village of Stevensville this fully updated Legal Duplex with 3rd unit potential in the lower level is a rare find! This unique property in a quiet neighborhood features 2 separate driveways, 2 storage sheds and private entrances. This property can be used as a duplex or a full 5 bedroom, 2.5 bath family home with high dry basement. Enter the spacious and bright 3 bedroom, 1.5 bathroom main floor unit through its newly added mudroom/entry (2022). The main floor unit boasts a beautifully renovated kitchen with built in double wall oven with a warming drawer, gas range countertop, 2 newly renovated bathrooms(2021), new gas fireplace (2021), vinyl plank flooring (2022)fully fenced oversized backyard(2020) with a huge deck(2020) and outdoor covered living space (2022). Recently renovated upper unit has 2 large bedrooms with lots of storage, newer kitchen cabinets with glass top electric stove, stainless hood vent and fridge, 3pc bath and a private upper balcony! This home is move in ready and fully updated inside and out with board and batten vinyl siding/soffit, facia, gutters and gutter guards, back roof, upper steel door (A1 Siding & Roofing 2022). Custom Fiberglass front doors with waterfall privacy glass (Niagara Pre-Hung Doors 2021). So many beautiful touches, this home is a must see! (id:57134)
The Agency
7717 Ascot Circle
Niagara Falls, Ontario
Welcome to your dream home! This beautifully appointed 3+1 bedroom raised bungalow offers the perfect blend of comfort and style, nestled in the heart of Niagara Falls. With an inviting layout and modern features, this property is ideal for families and savvy investors alike. Step inside to discover a custom kitchen stunning granite countertops and soft-close doors. The open-concept design seamlessly connects the kitchen to the spacious living and dining areas, creating a warm and inviting space for family gatherings or entertaining guests. The main floor boasts three well-sized bedrooms, each filled with natural light, and a tastefully updated bathroom. But that's not all! This home also includes a self-contained in-law suite with a separate entrance, perfect for generating additional income or providing a private space for family members. Outside, enjoy summer barbecues or peaceful evenings on the 12x12 deck, overlooking a generous backyard that offers endless possibilities for gardening, play, or relaxation. Conveniently located close to schools, parks, and all the attractions Niagara Falls has to offer, this home is a must-see. Don't miss your chance to own this fantastic property that combines modern living with investment potential. Schedule your viewing today! (id:57134)
Peak Group Realty Ltd.
3819 Terrace Lane
Crystal Beach, Ontario
This charming 2-bedroom, 2-bathroom waterfront property in Crystal Beach, ON, offers the perfect coastal retreat with breathtaking, unobstructed lakefront views. With its light and airy coastal vibe, the home boasts a sunroom that opens to a spacious back deck, ideal for relaxing or entertaining. Recent updates include the roof (2015), insulation (2018), windows (2019), and A/C (2020), ensuring comfort and peace of mind. Located right beside the Waterfront Park, enjoy easy access to a boat launch, playground, and vibrant summer Supper Markets. The water frontage is perfect for water sport enthusiasts, making this home an ideal beach house or Airbnb investment. Come enjoy lake life for yourself, with just a short stroll to the village core full of local restaurants and shops. (id:57134)
Revel Realty Inc.
19 Hazelton Avenue
Hamilton, Ontario
This stunning home offers 4+1 bedrooms and 3.5 baths, making it ideal for multigenerational families or those seeking extra space. The fully finished basement includes an in-law suite. With quality finishes and upgrades throughout, this home is designed for modern living. Notable features include an elevator, a whole-house generator, and a heated and cooled garage, ensuring comfort and convenience year-round. The exterior is equally impressive, featuring a hot tub, swim spa, and a wrap around deck. The gazebo, wood fireplace and gas heater, creates a perfect outdoor retreat, while the extra-wide driveway and shed adds practicality. Inside, you’ll find gorgeous engineered hardwood flooring throughout the main living areas, a chef’s kitchen with stunning granite and marble, dual high-end built-in ovens, and a Wolf stovetop with a pot filler. The master suite boasts a spacious walk-in closet with California-style organizers and a luxurious ensuite with a two-person shower. Homes of this caliber are rare, so don’t miss your chance to own this beautiful property. (id:57134)
RE/MAX Escarpment Frank Realty
71 Jarrow Road
St. Catharines, Ontario
Experience lakeside living at its finest in this stunning 3-bedroom, 2-bathroom home, offering breathtaking lake views from the comfort of your bedrooms. Nestled in a tranquil neighborhood, this rare gem boasts a spacious backyard that leads directly to a scenic path to the beach—perfect for leisurely strolls or morning jogs along the shoreline. 3 Level backsplit features a woodburning fire place in the lower family room, as well as a fully functioning sauna in the basement. House left as a clean sheet allowing you to put the finishing touches on your dream home! (id:57134)
Michael St. Jean Realty Inc.
1131 Concession 6 W
Flamborough, Ontario
With high-end finishes throughout, every detail has been meticulously crafted to create a space that exudes opulence and refinement. From the grand foyer to the spacious living areas, this home is a showcase of architectural excellence. Ideal for multi-generational living, it boasts separate living quarters with all the amenities needed for the comfort of extended family or guests while still preserving privacy. The gourmet kitchen is a chef's delight, equipped with top-of-the-line appliances and ample space for culinary creations. Retreat to the lavish master suite, complete with a spa-like ensuite bathroom and expansive walk-in closet. The outside living spaces provide a serene backdrop, perfect for the avid gardener, relaxation, and entertaining alike. Welcome home to a lifestyle of luxury and distinction. The location of the property is an added appeal, with an under 35-minute drive to the surrounding cities of Cambridge, Hamilton, Burlington, or Oakville and minutes to local golf courses. Please note that some images and media are virtually staged. (id:57134)
RE/MAX Escarpment Realty Inc.
17 Prestwick Avenue
St. Catharines, Ontario
Situated on a 43' x 110' property, this 3+2 bedroom, 2 bathroom bungalow has a fully-finished lower level with a self-contained in-law suite. The upper level features a spacious front porch, a foyer with a storage closet, an open-concept living/dining room, an updated kitchen with white cabinetry and stainless steel appliances, private stackable laundry facilities, 3 spacious bedrooms and an updated 4 piece bathroom with a shower/tub combination. The lower level is a self-contained unit accessible by the side door. The lower level features a spacious foyer, an office/den, an updated eat-in kitchen with white cabinetry and stainless steel appliances, an updated 4 piece bathroom, large primary bedroom with large windows and double closets, a 2nd bedroom, private stackable laundry facilities, a utility room and a cold storage room. Updated doors, trim, and flooring throughout both units. Separate hydro meters & two electrical panels. Surfaced parking for 4 vehicles. Situated on a quiet street with no immediate rear neighbours - backing onto a local golf course. 2 exterior sheds. Buyer must assume tenants. (id:57134)
Royal LePage State Realty
17 Riverside Circle Unit# 12
Smithville, Ontario
This beautifully maintained and inviting unit is the perfect retirement retreat, offering bright and spacious rooms throughout. Step into a welcoming foyer that leads to a generous den with a large bay window, ideal as a second bedroom or home office. The open-concept kitchen, living, and dining areas feature soaring vaulted ceilings and a stylish palm leaf ceiling fan. The kitchen boasts ample cabinetry, plenty of counter space, a breakfast bar, and a corner sink with a charming view of the side yard. The living room offers cozy comfort with a gas fireplace and patio doors, which open onto a spacious entertainment deck complete with an awning—perfect for enjoying outdoor gatherings. The expansive master bedroom includes a private ensuite, while a second full bathroom and a separate laundry room complete the main level. The fully finished basement adds even more living space, featuring a large living room, two additional bedrooms, and a 2-piece bath. An oversized garage provides convenient access to the home, and there's plenty of visitor parking. Don't miss the chance to explore this delightful home—schedule your visit today! (id:57134)
Royal LePage NRC Realty
89 Shepherd Drive
Barrie, Ontario
Welcome to this spacious 1589 sqft semi-detached move in Gordon Model home. Move in ready, situated in South Barrie in a beautiful quiet new neighbourhood, walking distance to parks, just minutes away from Hwy 400, shopping, restaurants, transit and more. Featuring loads of natural light, 9ft main floor ceiling, 3 bathrooms, ensuite bath, 4-pc bath and main floor powder room and bonus 3pc rough-in bath (basement), BBQ roughin gas line upgraded oak stairs, prewired internet, chimney range hood, 1 car garage and 1 parking. Virtually Staged, book your viewing today. (id:57134)
Keller Williams Edge Realty
5130 Huron Street
Niagara Falls, Ontario
This adorable, solid-brick bungalow offers the perfect blend of charm, functionality, and convenience. Nestled in a quiet setting yet close to all amenities, it's ideal for first-time homebuyers. The beautifully landscaped exterior features a spacious front porch overlooking Maple Park and a covered back patio—perfect for relaxing on those serene summer evenings. Inside, the main floor boasts a functional layout with refinished hardwood floors and freshly painted walls, preserving the home’s original character. The refreshed kitchen includes stainless steel appliances, new countertops, and a stylish tile backsplash, offering ample storage and counter space to inspire your inner chef. The adjoining living and dining rooms provide a welcoming area for entertaining, while two generously sized bedrooms with large closets and an updated four-piece washroom complete the main floor. Downstairs, the blank-canvas basement is ready for your personal touch. With a rough-in for a three-piece washroom, a laundry area, and abundant storage space, the possibilities are endless. Recent upgrades include: Roof (2020), Eavestroughs (2020), Front Porch (2020). Don't miss this opportunity—make this charming bungalow your new home today! (id:57134)
Exp Realty
51 Ipswich Road
Hamilton, Ontario
This wonderful turnkey home is great for first time buyers or anyone downsizing. You don't want to miss out on this gem. It is located in the lovely quiet Rosedale neighbourhood close to amenities, The Red Hill, QEW, parks, conservation areas and trails. Located on a beautiful large lot that is situated on a quiet dead-end street. This quaint three bedroom, 2 Bathroom home has been updated on all three floors. It is priced comparable to a townhouse but without condo fees and has a huge yard with endless potential and parking for three cars. Central Air (2024) Hot water rental $40.99/month. (id:57134)
Right At Home Realty
24 Duke Street
Brantford, Ontario
Investment Opportunity: Fully Rented Turnkey Income Property! Featuring four units, two of which have been recently updated. The property boasts a respectful tenant profile and currently generates an impressive gross income of $59,004 annually from residential units alone. Additionally, there is potential income from a coin-operated washer and dryer, estimated at approximately $1,800 per year. This property also offers the opportunity to rent out a detached two-car garage with a loft area, which was previously leased for $200 per month, providing further income potential. Key Updates: Roof replacement in 2020, Garage roof/eaves updated in 2022, 2 new furnaces in 2022, On-demand hot water tank in 2023, Unit 1: Main bath shower/bathtub surround updated in 2023; macerating toilet installed in lower bathroom in 2022, Unit 2: Kitchen flooring updated in 2022, Common area flooring and paint refreshed in 2022, Main home eavestroughs replaced in 2022. The property offers convenient parking for three vehicles in the driveway, along with space for two additional vehicles in the garage. This well-maintained income property presents a solid investment opportunity with reliable cash flow and room for growth. Don’t miss the chance to add this asset to your portfolio. (id:57134)
RE/MAX Escarpment Realty Inc.
120 Page Street
St. Catharines, Ontario
1ST TIME ON THE MARKET IN OVER 60 YEARS, THIS 1.5 STOREY HOME WITH DETACHED GARAGE/STORAGE PRICED TO SELL WITH TONS OF POTENTIAL Welcome to 120 Page St, as you approach you noticed the curb appeal of this home with nice front porch to sit on in those warms summer days. As you enter, you have a spacious Living Room with stairs heading to the generous sized Loft area which could easily be finished with potential for a couple of bedrooms & bath. As you continue, you have good sized dining area on one side with kitchen on the other and further on you have a large main bedroom & 3 pc bath. Downstairs, offer full height basement & 3 pc bath. Outside you have a large back yard with detached garage/storage shed. Close to QEW, Fairview Mall, Niagara Falls & Niagara College. (id:57134)
Royal LePage NRC Realty
5811 Hillcrest Crescent
Niagara Falls, Ontario
Welcome to the beautiful Theresa Subdivision. Step into this well kept 4 level, 4 bedroom backsplit with bonus full crawl space under the rec room level. Original hardwood floors on upper two levels. 3 bedrooms and 4pc bath up. Large living room L' shape to dining room. Eat in kitchen. 1st level down complete with recreation room, wall to wall gas fireplace and walk up to backyard. 3pc bath and 4th bedroom. Plus full unfinished 4th level, tons of potential to finish for additional living space, amazing space to built a full in-law apartment with separate entrance. Shingles replaced 2017, air conditioner 4 yrs old. Private treed back yard. On bus routes for great schools, large refurbished city park around the corner. Close to shopping, bike and hiking trails and quick highway access. Don't miss your chance. (id:57134)
Royal LePage NRC Realty
75 Aquadale Drive
St. Catharines, Ontario
LOCATION, LOCATION, LOCATION AND NO REAR NEIGHBOURS EVER! This charming 3-bedroom, 2-bathroom back-split home is nestled in the highly sought-after north end of St. Catharines, situated on a peaceful, tree-lined street. Lovingly cared for and thoughtfully updated throughout, the open-concept main floor boasts a spacious layout centered around a beautiful island with granite countertops—making it the perfect space for family gatherings. Hitting the market for the first time in 34 years, this home exudes warmth and comfort. The basement features a walkout to a serene backyard oasis with no rear neighbors, as it backs directly onto a tranquil park. A high-efficiency furnace and air conditioning unit, both just three years old, ensure year-round comfort, while a cozy gas fireplace insert adds warmth during chilly winter nights. With the added bonus of a backyard gate leading into the park and a versatile man-cave, she-shed, or potting space, this home offers both relaxation and functionality. From the moment you walk through the front door, the bright, airy layout makes it feel like home. (id:57134)
Revel Realty Inc.
133 Heron Street
Welland, Ontario
Welcome to your dream home! This spacious and beautiful freehold townhouse features 3 washrooms plus a cozy loft and 3 bathrooms, making it ideal for families or those seeking extra space.Step inside to a fabulous open-concept living and dining area, perfect for entertaining or relaxing with loved ones. The large kitchen offers ample storage and counter space, inviting culinary creativity.On the second level, you’ll find a delightful loft that can be used as a home office, playroom, or reading nook. The master bedroom is a true retreat, boasting two generous walk-in closets and a luxurious ensuite bath, all bathed in natural light from bright windows. Plus, the convenience of second-floor laundry makes daily chores a breeze. Situated in a family-friendly neighborhood, this home is in the heart of Welland, close to major amenities, Niagara College, and just minutes from Hwy 406 and Hwy 20. Enjoy nearby shopping and everything this vibrant community has to offer.Don’t miss the opportunity to make this beautiful townhouse your own! Schedule a viewing today! (id:57134)
Revel Realty Inc.
4222 Prudham Avenue
Burlington, Ontario
Move in ready and fully upgraded semi-detached house located in the desirable Alton Village neighbourhood! Professionally landscaped front porch entry, open concept main floor, newly updated powder room and main floor laundry. Many upgrades including: quartz kitchen countertops with oversized eat-in island, professionally finished cabinets with upgraded hardware, dishwasher (2023), updated light fixtures and pot lights throughout! Finished basement with a 2pc bathroom (2024) featuring a cozy electric fireplace and large storage closet. Engineered hardwood floors throughout including the staircase, bonus second floor family room with a wood slat feature wall and office space. Separate primary retreat with walk in closet and 4pc ensuite bathroom. Owned new energy efficient furnace, AC, and hot water tank (2024). Freshly painted throughout! (id:57134)
Keller Williams Edge Realty
132 Hillcrest Avenue
Flamborough, Ontario
Classic mid-century modern home with original details and features such as 2 wall to wall stone fireplaces and a livingroom capable of holding large gatherings of family and friends. Easily updated to contemporary standards while renovating to original modernist aesthetic. Oversized tiered beautiful lot with established gardens and inground pool will surely please you ... a real family sanctuary. Schedule B & Form 801 to accompany all offers. Please contact LB's office for more information. (id:57134)
RE/MAX Real Estate Centre Inc.
Realty Network
12 Tara Crescent
Thorold, Ontario
Located on a Quiet Crescent with In-Law Suite. 2 + 2 Bedroom, 2 Full Bathrooms, 2 Kitchens. Minutes Walk to Public Transit, 3.6 km to Brock University. Large Fully Fenced rear Yard with Storage Shed. Large windows in Lower Level with plenty of Natural Light. Close proximity to Schools, Shopping, Amenities. Income Potential. Ideal Home for 1st Time Home Buyers. Great Home in a Fantastic Location. (id:57134)
Royal LePage NRC Realty
335 Mill Road Unit# 703
Etobicoke, Ontario
Welcome to #703 - 335 Mill Rd, a beautiful 2-bedroom, 1.5-bath condo in Etobicoke offering the perfect blend of comfort, style, and convenience. With approximately 1,155 square feet of thoughtfully designed space, this residence has been tailored for convenient living. Step inside to discover a newly remodeled kitchen that’s both elegant and functional, featuring gorgeous backsplash, sleek countertops, and ample bright white cabinetry. The kitchen flows seamlessly into a spacious living and dining area, ideal for both relaxing evenings and entertaining friends and family. The condo’s star feature is the expansively sized bedrooms, offering peaceful retreats with plenty of closet space, while the 1.5 baths are designed with comfort in mind. A lovely 125 sqft balcony—perfect for sipping morning coffee or enjoying an evening sunset over the city. Beyond the unit, the building’s location is unbeatable. Nestled in a vibrant community, you’re steps away from lush parks, scenic walking trails, shopping, dining, and convenient transit options. This location offers a suburban feel with easy access to the best of Toronto. Whether you're a young professional, a small family, or someone looking to downsize without compromising on space or lifestyle, this condo is a true gem. Embrace a stylish, easygoing lifestyle at #703 - 335 Mill Rd. Your next chapter begins here! (id:57134)
Royal LePage Burloak Real Estate Services
50973 Lambert Road
Wainfleet, Ontario
Stunning Country Bungalow on 1.2 Acres – 4-Car Garage & In-Law Suite Potential Set on a private 1.2-acre lot, this 2,295 sq. ft. bungalow offers the perfect blend of luxury and country living. With 3 bedrooms, 2.5 bathrooms, and a master suite featuring a spa-like en-suite, every detail has been carefully designed with top-of-the-line finishes. The open and airy living spaces are filled with natural light, while triple-pane windows ensure energy efficiency and quiet living. Enjoy the privacy of no rear neighbors and the convenience of a 4-car garage with a pull-through option. The unfinished basement, with a concrete walk-up, offers potential for an in-law suite or additional living space. Practical features include a 4500-gallon cistern and a 1000-gallon propane tank, ensuring reliable water and energy supply year-round. This home combines modern comfort, style, and peaceful country living—perfect for those seeking space, privacy, and quality. Don’t miss your chance to see it in person! (id:57134)
Right Choice Happenings Realty Ltd.
492 Vine Street
St. Catharines, Ontario
Welcome to 492 Vine Street. A beautiful, NEW bungalow built in connection with renowned Niagara Region custom home builder PERRELLA HOMES INC. with luxury finishes and design. Located in north end St. Catharines, this new home is close to shopping, Niagara-on-the-lake wine country, QEW access, schools in walking distance and many walkable trails and parks. Luxury finishes include but arent limited to, high cathedral ceilings with custom built fireplace unit, engineered hardwood throughout, a gorgeous high end custom kitchen with quartz countertops, spacious bedrooms with good size closet spaces, a stunning ensuite bathroom which includes large vanity, floating tub, and tiling throughout and main floor laundry. An unfinished basement that carries throughout the home provides an opporunity for great additional space for finishing or storage. large backyard with beautiful new built wooden deck for all your hosting needs.This 2 bedroom, 2 bath home will fit a variety of buyers who may be looking for the luxury of new build living. HST & Tarion Included. Property Taxes to be determined. (id:57134)
Revel Realty Inc.
1457 Dewbourne Crescent
Burlington, Ontario
Welcome to 1457 Dewbourne Cr in picturesque Burlington. This gorgeous home has so much to offer along with a quiet tree lined street with no sidewalks, parks, 3 grade schools and 2 highschools close by. Walk into elegance with updated living room, kitchen, main bathroom and best of all, a backyard oasis w/salt water heated pool. This wonderful home has great features like hardwood floors, coffered ceiling, solid cherry wood kitchen cabinets, upgraded main bathroom with stand up shower and freestanding tub. Ample room for a large family as this home boasts 4 bedrooms and newly finished basement with gas-fireplace. Entertain family and friends with backyard bbqs and pool time fun. Back yard also has a shed, gas fire pit and large sitting area. (id:57134)
Keller Williams Edge Realty
226 Tanglewood Drive
Binbrook, Ontario
Welcome to 226 Tanglewood, a beautifully maintained 4-bedroom, 3.5-bathroom home offering over 3,100 sq. ft. of finished living space. This home is designed for comfort and versatility, featuring a spacious living room with a cozy gas fireplace, a separate dining room (currently used as a game room) and a large eat-in kitchen with patio doors leading to a private tranquil backyard. The primary bedroom is a true retreat, complete with a walk-in closet and a 4-piece ensuite bath. There’s also the potential to convert the home into a self-contained unit for added functionality. Built in 2009, the home boasts a new roof (2020) and an AC unit (2018). Located in the sought-after Binbrook area, this property offers privacy, incredible curb appeal, and a peaceful backyard—perfect for relaxing or entertaining. Don’t miss the opportunity to make this your dream home! (id:57134)
RE/MAX Real Estate Centre Inc.
73 Birch Street
Cambridge, Ontario
Welcome to this completely rebuilt & renovated (2024), complete with a huge addition 3+1 bedroom, 2.5 bath, 2-storey detached home located in the Glenview neighbourhood. The moment you approach this home, quality of craftsmanship is apparent. The covered front porch welcomes you into the foyer & dining room. A large eat-in kitchen with two toned cabinetry, subway tile backsplash, quartz countertops & open concept living room boasts ample natural lighting, oversized patio door & pot lighting. A mudroom, main floor laundry with built-in cabinetry & quartz countertops, & a two-piece bathroom complete the main floor living space. Upstairs offers: three generous size bedrooms with Berber carpeting; the four piece bathroom with oversized ceramic tiles, full vanity with quartz countertops, & ceramic tub with tile surround; & the primary bedroom boasting large walk-in closet, pot lighting throughout, & en-suite bathroom featuring vanity with quartz countertops, ceramic flooring with in-floor heat, & shower with tile surround. The unfinished basement was crafted with high-quality ICF foundation & provides egress windows & roughed-in plumbing which is ideal for an in-law’s suite. Located on a large 64 x 167 foot, fully fenced lot. This property is located close to parks, schools, La grand river, shopping, & many amenities. (id:57134)
Royal LePage State Realty
15 Fieldridge Crescent Unit# 4
Brampton, Ontario
LOCATON LOCATION LOCATION! EASY DEPOSIT PLAN - BUY DIRECT FROM THE BUILDER! Contemporary living in this sleek brand new townhome by LIV Communities. Boasting three large bedrooms and 1.5 baths, this home offers an open-concept layout with lots of natural light, showcasing modern finishes and premium features throughout. Tons of extras included !! The modern gourmet kitchen features sleek stainless steel appliances. With its prime location near parks, schools, and amenities, this home offers convenience and comfort in one package. This home is perfect for families and investors alike - tons of investment growth potential. Call us now for more information! (id:57134)
Homelife Professionals Realty Inc.
26 Huron Street
Hamilton, Ontario
Welcome to 26 HURON ST. in the heart of Hamilton Centre Gibson/Stipley neighbourhood! This 1 1/2 Storey non-conforming duplex boasts 2 units and 2 separate hydro metres (upper level is vacant & main floor is currently tenanted and will be leaving Dec 31st. This home is IDEAL for Investors or 1st Time Buyers looking to get into market with additonal rental income to pay Mortgage! Can be easily made into Single family if you need the entire home for a growing family! Main floor features 2 beds, a spacious Living/Dining room, Galley Kitchen and a 4pc Bath! Upper level boasts an eat-in Kitchen, living room, Bedroom and a 4 pc Bath. Large backyard is perfect for family BBQs on porch with no neighbours behind you! New FURNACE in 2024, Close to all major stores, amenities schools bus route and much more. (id:57134)
RE/MAX Escarpment Golfi Realty Inc.
115 Belview Avenue
Hamilton, Ontario
Loads of possibilities with this 2 1/12 story double brick beauty, with approx. 1600 sqftt., 2 Kitchens, 2 baths, 2 separate hydro meters (with a spot for a third already wired to the attic) 2 Electrical panels, Laneway drive with separate garage. Roof 2023,updated windows, updated electrical, fresh paint throughout. Perfect for first buyers or the suave investor or large family looking to expand. Short walk to Ottawa street, trendy restaurants, gage park, transportation, schools and rec centers. Great walking score! RSA (id:57134)
Keller Williams Complete Realty
2480 Post Road Unit# 14
Oakville, Ontario
Welcome to this stunning stacked townhouse, offering the ideal blend of condo convenience with the comfort of townhouse living, located at 2480 Post Rd Unit 14 in the heart of Oakville. Boasting nearly 1,000 sq. ft. of thoughtfully designed space, this home features two spacious bedrooms and two bathrooms, including a convenient main-level powder room perfect for guests. The bright, open-concept main floor invites you in with laminate floors, a cozy living area, and a modern chef's kitchen with stainless steel appliances, granite countertops, and ample cabinetry. Upstairs, you’ll find a serene master bedroom and a second bedroom ideal as a nursery or home office. Positioned near Oakville’s top schools and premier shopping at Dundas and Trafalgar, this home is steps away from Canadian Superstore, Walmart, and public transit. Complete with a private balcony for morning coffee or evening relaxation, as well as underground parking and your own locker, this townhouse offers the perfect hassle-free lifestyle. Move-in ready and ideal for first-time homebuyers or investors—don’t miss this Oakville gem! (id:57134)
Exp Realty
53 Rainbow Drive
Caledonia, Ontario
Welcome to 53 Rainbow Drive, Caledonia. Discover this stunning corner lot property, offering spacious living with luxurious upgrades throughout. As you step inside, you'll find a versatile main floor office, ideal for remote work, along with an expansive dining and entertaining area, featuring a pool table - perfect for hosting gatherings. The open-concept kitchen allows you to prepare meals while staying connected with family, creating a warm and inviting atmosphere. Up the beautiful oak stairway, you'll find four generously sized bedrooms, including a magnificent primary suite complete with an ensuite bathroom. Convenience abounds with second-floor laundry, three well-appointed bathrooms, and ample closet/storage space. Notable upgrades include a heavily upgraded custom kitchen, appliances, interior as well as exterior lighting, a fully fenced yard with a children's playground, and two EV charging outlets. Additional touches include a modern electric fireplace, along with stylish window coverings throughout, and much more to enhance this home's elegance. (id:57134)
Homelife Professionals Realty Inc.
118 West Street Unit# 605
Port Colborne, Ontario
Enjoy morning coffee and evening cocktails as you watch the ships go by from your private wrap around balcony in this luxury new condo overlooking the historic Welland Canal. The view is breath-taking!!! Two bedrooms, open concept living area, luxury vinyl floors, quartz countertop, stainless appliances, heated floors in the ensuite bath, 2 dedicated parking spaces including an electric vehicle parking space. Building features include an emergency generator, exercise room, social room, bicycle storage, locker, and video security. Enjoy the many shops and eateries along quaint West Street or golf at the many area golf courses. Like the beach...Nickel Beach is 5 minutes away and one of the finest! Immediate possession is available! Call for further details and start enjoying worry free living! Immediate possession is available! (id:57134)
RE/MAX Niagara Realty Ltd
6757 Dawson Street
Niagara Falls, Ontario
Welcome to 6757 Dawson St, a stunning Semi-detached Raised Bungalow in Niagara Falls. The Main Floor features living room with large windows with ample natural lighting. It has 3 bedrooms and 4pc bath. Fully finished basement with 1 bedroom, 2nd kitchen and 3pc bath with separate walk out for possible in-law set up. Fully fenced, yard, driveway can park up to 5 cars. Located on a quiet and family friendly neighbourhood close to shopping centres, restaurants ,highway, public transit ,school, parks and Niagara Falls. Don't miss out this opportunity to make it yours! (id:57134)
Keller Williams Complete Realty
223 Niagara Street
St. Catharines, Ontario
Welcome to this stunning and expansive 2-story home, perfect for first-time homebuyers or large multi-family households! This versatile property offers: **5+ Bedrooms: Ample space for a growing family or multiple tenants. **3+ Bathrooms:Convenience and comfort with multiple bathrooms. **3 Kitchens: Fully-equipped kitchens one on each level, ideal for rental opportunities or extended family. **Hardwood/Laminate Floors: flooring throughout the home. Hardwood under the carpets on second floor **Close to All Amenities: Enjoy the convenience of nearby shopping, dining, schools, and public transportation. **Large Yard:** Perfect for outdoor activities, gardening, or entertaining. **Driveway with Lots of Parking:** No more parking hassles with ample space for multiple vehicles. Features **Main Level:** Spacious living area, 2 bedrooms, 1 bathroom, and a full kitchen. **Upper Level:** 3 additional bedrooms, 1 bathroom, and a second full kitchen. **Possible Basement Apartment:** Features a third kitchen, additional living space, and a bathroom – an excellent rental opportunity. **Outdoor Space:** The large yard provides plenty of room for kids to play and for family gatherings. **Parking:** Driveway fits multiple cars, ensuring ample parking for residents and guests. This home offers unmatched flexibility and potential for additional income, making it an excellent investment for first-time buyers or those seeking a multi-generational living arrangement. **Don't miss out on this unique opportunity! Schedule a viewing today and imagine the possibilities!** (id:57134)
Royal LePage NRC Realty
557 Walden Boulevard
Fort Erie, Ontario
Welcome to your dream home! This stunning 4-bedroom, 4-bathroom residence offers a perfect blend of modern elegance and family comfort. As you enter, you’ll be greeted by a spacious open-concept living area, flooded with natural light. The spectacular kitchen is every chef's dream, equipped with plenty of storage, stainless steel appliances, walk in pantry, quartz countertops, and a large island, making it perfect for entertaining. Each of the generously sized bedrooms provides a tranquil retreat, and for each bedroom it has its own washroom. It's a unique and spacious home that offers a few different living scenarios, perfect for a main floor in law suite or multigenerational situation that would offer togetherness with its own private space. Or it would also lend itself perfectly to a work from home situation. The primary bedroom has its own entrance making it very possible to see clients and customers without inviting them through your personal space. Outside, the private backyard oasis is ideal for gatherings, complete with front and back patios and custom private gazebo for summer barbecues or a simple tranquil retreat. Nothing to do in this home except move in, the home is efficiently on a gas boiler but ductless air conditioners have been added throughout. Electrical has all been upgraded and now has a 200amp panel, plumbing has all been redone and all cosmetic facets inside are custom and complete. This home truly has it all. Don’t miss the chance to make it yours! (id:57134)
RE/MAX Niagara Realty Ltd
223 Niagara Street
St. Catharines, Ontario
Investment Opportunity - Multi-Unit Property in Prime Location! Welcome to this incredible investment property offering two well-maintained rental units, with the potential to add a third for additional income! This versatile property includes a spacious two-bedroom unit and a three-bedroom unit, each ideal for a variety of tenants, including students, families, or professionals. Located close to all amenities, shopping centers, bus routes, and more, this property ensures convenience for tenants and ease for you as an investor. Features: • Unit 1: Two bedrooms, ample natural light, cozy layout perfect for easy living • Unit 2: Three bedrooms, spacious layout, with plenty of room for tenants to make it their own • Potential Third Unit: Increase your rental income by converting additional space into a third unit • Parking: On-site parking is available for tenant convenience • Ideal for Student Rentals: Proximity to public transportation and amenities make it a great option for student tenants With its fantastic location and income-generating potential, this property is a must-see for investors looking to expand their portfolio in a highly desirable area! (id:57134)
Royal LePage NRC Realty
18 South Main Street
Thorold, Ontario
BEAUTIFUL HOME FOR SALE W/SEPARATE ENTRANCE IN-LAW SUITE! STUNNING VIEWS OF THE HISTORIC WELLAND CANAL!Wake up every day to stunning views from your spacious deck, offering panoramic views of the iconic Welland Canal. This beautifully updated family home is perfect for nature lovers with scenic walking paths just outside your doorstep. Peaceful evenings await as you watch boats pass by, and the tranquil surroundings make this home a private oasis! Step inside to a fully renovated interior featuring brand new flooring throughout. You'll fall in love with the oversized eat-in kitchen, perfect for family gatherings and entertaining friends. Main-floor bedrooms offer convenience and functionality, while the upstairs loft provides flexible space for an office, playroom, or guest suite. A full in-law suite with a separate entrance makes this home ideal for rental income or multi-generational living. Enjoy the ultimate privacy with no homes across the street just peace and quiet in this incredible location. One-year warranty included! This home wont last long. (id:57134)
Your Home Sold Guaranteed Realty Elite
278 Fasken Court
Milton, Ontario
Well appointed semi-detached home nestled on a quiet court in the sought after Clarke community of Milton. This immaculately maintained 4-bedroom, 2.5-bathroom home offers the perfect blend of comfort and convenience. Step inside to discover a spacious, open-concept layout filled with natural light. The inviting living room features a gas fireplace & flows seamlessly into the dining room, perfect for entertaining family and friends. The kitchen offers stylish upgraded tile, modern appliances, ample cabinetry, and a convenient breakfast area. Upstairs, you'll find four generously sized bedrooms, including the primary suite complete with a 5-pce ensuite bathroom and walk-in closet. The additional bedrooms offer flexibility for a growing family, home office, or guest space. Convenient laundry room can also be found on the upper level. The private backyard oasis is ideal for outdoor gatherings, featuring an exposed aggregate patio area and large gazebo. Enjoy the tranquillity of court living while being just minutes away from top-rated schools, including Bishop Reding Secondary School offering the International AP program, local parks, shopping, and convenient access to major highways and the GO station. (id:57134)
RE/MAX Escarpment Realty Inc.
4 Valiant Circle
Binbrook, Ontario
This stunning freehold property has been fully renovated and is ready to impress. Situated on a desirable corner lot, this home boasts numerous upgrades including brand new floors, a modern kitchen, fresh paint throughout, and elegant new stairs. The attention to detail in the renovation ensures that every corner of this home exudes contemporary style and comfort. The main floor features a versatile room currently being used as a living room, which can easily be converted into a bedroom to suit your needs. The heart of the home is the brand-new kitchen, designed with the modern chef in mind, featuring sleek countertops, high-end appliances, and ample storage space. The kitchen flows seamlessly into the dining area, creating an open and inviting space perfect for both everyday living and entertaining. Adding to the home's allure is an open-concept loft with high ceilings that looks down on the kitchen area. This unique feature adds a sense of grandeur and openness, making the space feel even more expansive and airy. The loft area can serve as a secondary living space, office, or even a cozy reading nook, offering endless possibilities for customization. The finished basement provides additional living space, perfect for a recreation room, home office, or extra storage, ensuring that this home can accommodate all your lifestyle needs. Located across from a family-friendly park, 4 Valiant Circle offers a wonderful setting for children to play and families to enjoy outdoor activities. The charming neighborhood of Binbrook provides a warm and welcoming community atmosphere, with close proximity to schools, shopping, dining, and all necessary amenities. Experience the perfect blend of modern renovations and cozy living at 4 Valiant Circle. Don’t miss the chance to make this exceptional property your new home! (id:57134)
Exp Realty
1500 Concession 7 Townsend Road
Waterford, Ontario
“Just what you have been waiting for” Country executive ranch approx 2,758 sq ft (plus oversized 2 vehicle garage )on a quiet 5.25 acre private treed setting. Previously a hobby farm with box stall stable, tack room for 2 horses, and a large Shed. The home features an inviting entrance, large country kitchen, media room for music and video/tv watching. Family room with log stove ,dining room ,living rm (11 ft ceilings) walkout to heated pool, serene views of wooded oasis pond area and large shed. Master Bedroom features private ensuite with two person whirlpool spa ,additional guest rm with ensuite, and 3rd bedroom . Screened in porch off kitchen , large laundry rm (13.8’ x 13’). Theatre night lights on timer thur-out the home. Huge unfinished lower level for extra potential living area. Too many features to list… (list available ) (id:57134)
RE/MAX Escarpment Realty Inc.









