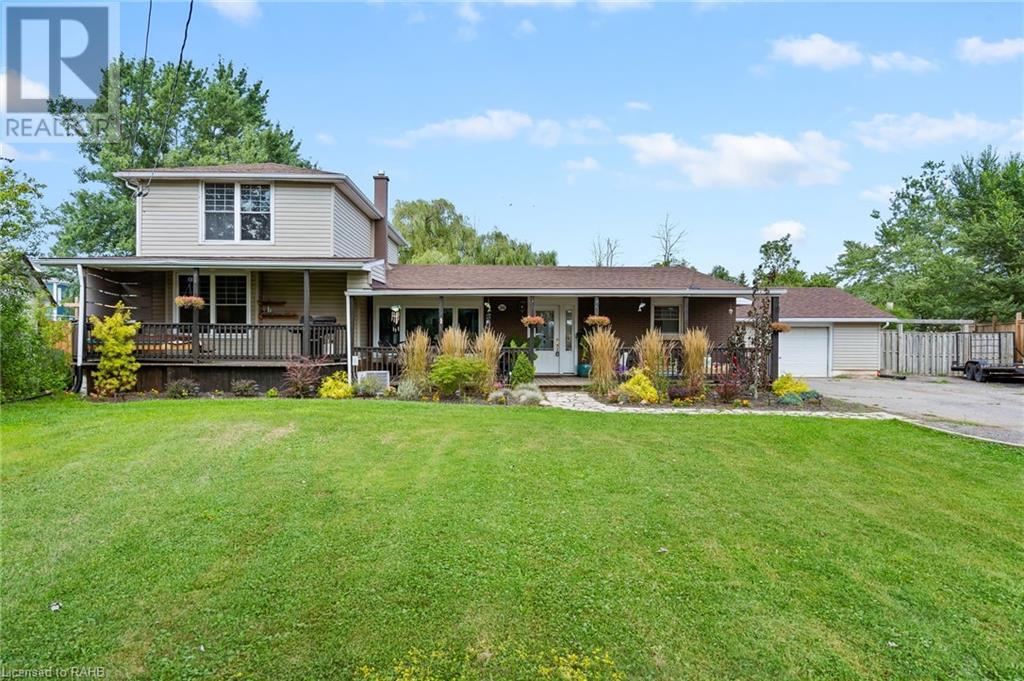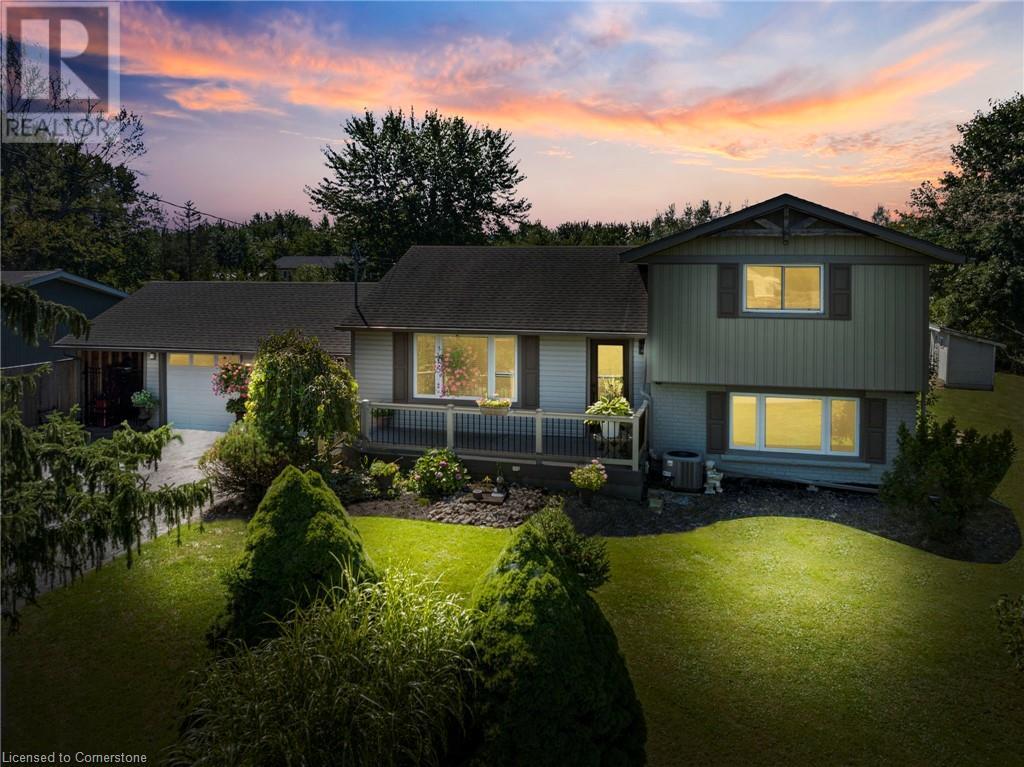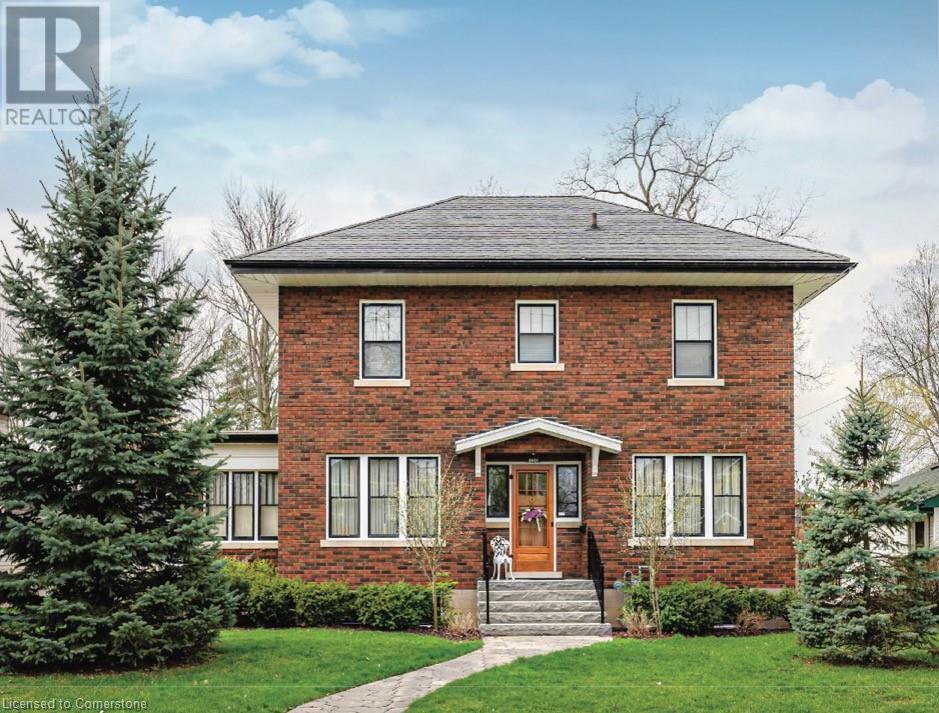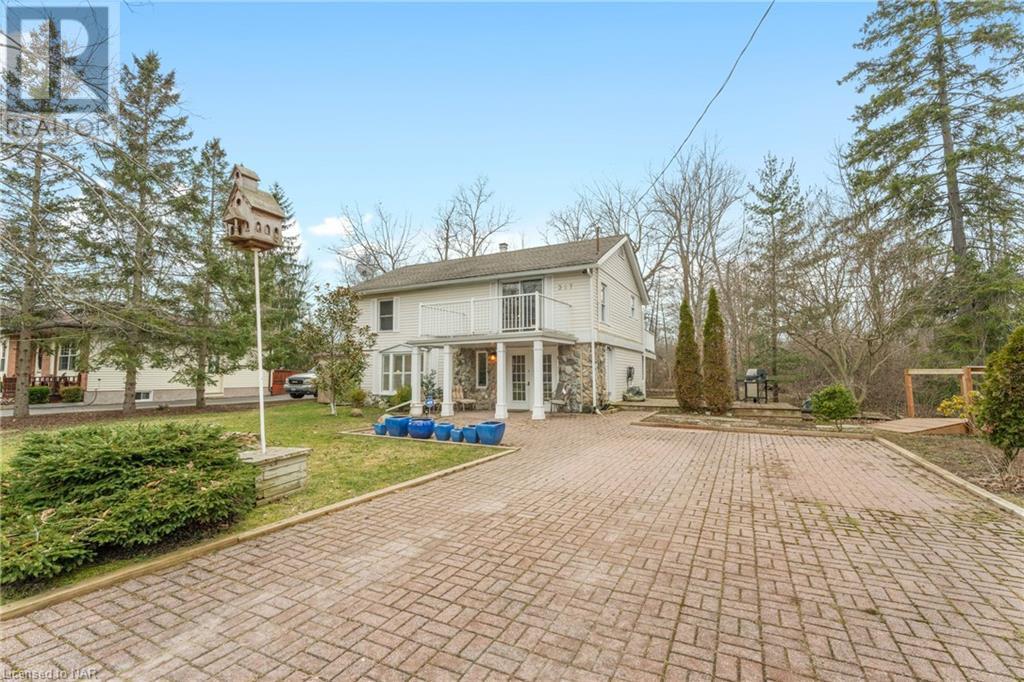98 Billington Crescent
Hamilton, Ontario
Estate Sale! Prime Location East Mountain! 3+ 1 Bed & 2 Baths, Hardwood LR/DR + Hallway, 2 Bay Windows, Updated Windows, Breakers - Oversized Family room with wood stove - Roof updated - Oversized detached garage with heating - Fully fenced yard, Parking for up to 6-8 cars (id:57134)
Michael St. Jean Realty Inc.
6 1/2 Kopperfield Lane
Hamilton, Ontario
Welcome to your dream home! This stunning freehold townhouse, located in a sought-after neighbourhood, offers the perfect blend of modern living & convenience. With 3 spacious bedrooms & 3 elegant bathrooms, this home is designed for comfort & style. Step inside to an open-concept main floor that boasts high ceilings & large windows, flooding the space with natural light. The sleek kitchen, equipped with stainless steel appliances, is perfect for both everyday meals & entertaining guests. A bedroom with its own ensuite provides added convenience & privacy, making it an ideal space for family or guests. Outside, you'll find a cozy backyard, perfect for relaxing or hosting summer barbecues. The huge unfinished basement offers endless possibilities for customization, whether you envision a home gym, a playroom, or additional living space. Situated close to all amenities, top-rated schools, & major highways, this townhouse is the perfect place to call home. Don’t miss out on this incredible opportunity! (id:57134)
Michael St. Jean Realty Inc.
2848 Teresa Drive
Fort Erie, Ontario
This charming residence offers 4 spacious bedrooms and 2 well-appointed bathrooms, making it the perfect place for families or those looking for a peaceful retreat. The living area featuring gleaming hardwood floors, modern finishes, and large windows that flood the space with natural light, creating a warm and inviting atmosphere. The kitchen is a chef's delight, equipped with ample storage space, making meal preparation a breeze. The adjacent dining area flows seamlessly into the living room, making it ideal for both everyday living and entertaining guests. 4 bedrooms provide plenty of space for family members, guests. The finished basement offers extra living space, perfect for a recreation room, home gym, or additional storage.Step outside to discover your private backyard oasis. The inground pool is the main attraction. A cozy outdoor dining and entertaining, while the beautifully landscaped garden provides a serene backdrop for relaxation. The attached garage and double driveway offer ample parking and storage options. Situated in a family-friendly neighborhood, this home is conveniently located just minutes from local parks, schools, and shopping, making it an ideal place to call home. With its modern amenities, thoughtful design, and prime location, 2848 Teresa Dr is a rare find in Stevensville. Don't miss this opportunity to make this stunning property your forever home. (id:57134)
Michael St. Jean Realty Inc.
54 Runcorn Street
St. Catharines, Ontario
Nestled in a quiet neighborhood, this charming backsplit offers 2+1 bedrooms and 2 full bathrooms, perfect for comfortable living. The home boasts an updated kitchen and bathrooms, with new flooring on both the main and lower levels. A convenient side entrance opens possibilities for a great in-law suite. Enjoy a cozy backyard with a newer, spacious deck—ideal for outdoor gatherings. Located within walking distance to the beach and close to all amenities, highways, and shopping, this home offers the best of both tranquility and convenience. (id:57134)
Michael St. Jean Realty Inc.
99 Willowlanding Court
Welland, Ontario
With 9 Ceilings, this attractive townhouse with brick & stucco exterior has an inviting covered front porch, pretty landscaped gardens, attached garage and a private asphalt driveway. This lovely open main floor design boasts tasteful decor, French doors that open to a cozy den, good sized kitchen with breakfast bar, SS appliances, plenty of cupboards and counter space, an appealing living room/dining room combination with corner gas fireplace and patio door leading to a quaint rear wood deck & peaceful surroundings. Delight in the primary suite with generous walk in closet and spacious 4 piece ensuite. Handy main floor laundry closet with stackable washer/dryer and sink located within the 2 piece bathroom. The lower level with stylish laminate flooring & large windows offers a spacious 2nd bedroom, 3 piece bath with walk-in shower and a huge unfinished portion of the basement allowing for opportunity to create additional living space. Won't last! (id:57134)
Michael St. Jean Realty Inc.
72 Eastbury Drive
Hamilton, Ontario
Nestled in a tranquil neighbourhood, this charming raised ranch bungalow offers 4 spacious bedrooms and 2 full bathrooms, perfect for comfortable family living. The home sits on a generously sized lot, surrounded by lush greenery that provides a serene outdoor retreat. The fully finished basement features an additional bedroom and bath, ideal for guests or extended family. Conveniently located close to all amenities, this property combines peaceful living with easy access to everything you need. (id:57134)
Michael St. Jean Realty Inc.
539 Forks Road
Welland, Ontario
Welcome to 539 Forks Rd! A charmingly updated sidesplit, encapsulating rural living with proximity to all your major urban amenities. Cared for and maintained, this bright and modern home delivers three good sized bedrooms, a family room that doubles as a sunroom with heated floors, a double car garage and tons of entertainment space in the backyard. You will love the modern kitchen and open floor plan. Great value, book your showing today! (id:57134)
Michael St. Jean Realty Inc.
2101 Meadowbrook Road Unit# B
Burlington, Ontario
Perfect entry level opportunity in the family friendly mountainside community. Features generous beautiful updated kitchen with dining area and walk in pantry. Bright and spacious living room with large window and plank laminate flooring. Upper level boasts large primary bedroom with 2 closets, 2 additional bedrooms and 4 piece bathroom. Finished lower level with family room and 3 piece bathroom. Inviting backyard with deck and gazebo perfect for entertaining. One parking spot located behind backyard with gate access and owners are able to use one vistor spot (first come first serve). Close to schools, shopping, restaurants, hwy access, public transit, GO station and parks. (id:57134)
Right At Home Realty
89 Watershore Drive
Stoney Creek, Ontario
Introducing this stunning executive family home located in the highly sought-after 'Community Beach' neighbourhood, where Lakeside Living is the way of life! Just minutes away from the 50 Point Conservation Area and The Edgewater restaurant, this home offers multiple opportunities to bask in the breathtaking lake views. Boasting a well-thought-out design, this home features a main floor home office and a north-facing bedroom on the second level with stunning lake views. With 4864 sqft of total living space, this home is adorned with exquisite features such as a 2-story foyer, custom stone facade, grand front walkway, and a covered patio with a pergola ready for a flowering vine in the backyard. The expansive gourmet kitchen checks all the boxes, complete with a large island, walk-in pantry, granite countertops, and stainless steel appliances, including a top-of-the-line Viking professional range. The kitchen flows into the spacious breakfast room, which opens to the covered porch and the main floor great room featuring custom cabinetry and a cozy gas fireplace. The dining room, perfect for hosting, easily accommodates 10 or more guests. Upstairs, you'll find 4 spacious bedrooms, a large main bath, a primary bedroom with his and her walk-in closets, a large ensuite with a separate shower and soaker tub, and double vanity. The lower level adds even more flexibility with a 5th bedroom and another full bath, perfect for overnight guests. Convenience is key with main floor laundry/ mudroom, a 2-piece guest bath, and a double car garage with custom built-ins, and extra storage. The home has new windows with California shutters, hardwood throughout the main and 2nd level and an extra large storage room downstairs! Plus, with easy access to highways, hospitals, transit, and the GO train, as well as proximity to 6 sports fields, 3 playgrounds, and 9 other facilities within a 20-minute walk, this home offers the perfect blend of comfort and accessibility. (id:57134)
Royal LePage Burloak Real Estate Services
33 Cline Avenue S
Hamilton, Ontario
CHARMING Brick 1.5 Storey Home in the Heart of the DESIRABLE WESTDALE Neighborhood. 4 + 2 Bedrooms & 3 FULL BATHS! A FULL BATH on EVERY LEVEL! Ideally located within WALKING DISTANCE to McMaster University, The historic Westdale Theatre, Westdale Village Restaurants, Shops, RBG Conservation Trails, Bike Trails, Top-rated Schools, Churchill Park, Dalewood Rec Centre & Easy Hwy Access. This Character Home Features: Hardwood Flooring with Inlays, Good Sized Closets in 2 Main Level Bedrooms, Ample Counter Space in Kitchen with Oversized Window Overlooking your Private Backyard Retreat with Deck, Upper Level has 2 Skylights & Spacious 4 Pc Bath & 2 Beds. Separate Entrance to the Bsmt IN-LAW SUITE with 3 pc Bath, 2 Beds & Kitchenette. Baths and Front Stairs Updated in 2019. This house is BIGGER than it looks. LOTS of privacy with 2 Beds & a Full Bath on Each Level! A MUST See! (id:57134)
One Percent Realty Ltd.
12 Morning Dew Drive
Brantford, Ontario
Located in the desirable Brier Park neighbourhood, 12 Morning Dew Dr. is a charming 2-storey detached home that offers modern style and family-friendly living. With 4 spacious bedrooms and 1.5 bathrooms, this home provides plenty of room for comfortable living. The bright and inviting living room, with its warm hardwood floors and large windows, creates a welcoming and airy atmosphere, perfect for both relaxation and entertaining. The main floor also features a modern, eat-in kitchen with sleek grey cabinetry, stainless steel appliances, quartz countertops, ceramic tile flooring, subway tile backsplash, and ample pot lighting. Whether cooking for the family or hosting, the kitchen offers plenty of space with a light and fresh feel. A convenient 2-piece bathroom completes this level. Upstairs, all four bedrooms feature hardwood floors and closets. The 3-piece bathroom includes modern grey tiles, a spacious vanity, and a large mirror that enhances the room's brightness. The unfinished basement offers great potential for extra living space or storage. Outside, the backyard boasts a large, covered deck for outdoor dining and relaxation. The fully fenced yard provides privacy and is perfect for children or pets. Close to schools, parks, and amenities, with easy highway access and walking distance to Brier Park, this home combines comfort and convenience. (id:57134)
Royal LePage State Realty
221 Glendale Avenue N
Hamilton, Ontario
Discover your next dream home at 221 Glendale Ave N! This beautifully remodeled detached property offers a brilliant blend of comfort and modern elegance. Boasting 2+1 bedrooms, 2 pristine bathrooms, and 1005 square feet of thoughtfully designed space, it's perfect for first-time homebuyers or savvy investors. Each detail has been meticulously updated, from new windows and doors to fresh flooring and a modern kitchen adorned with quartz countertops and a matching backsplash and outfitted with all new Stainless Appliances. Enjoy the ease of new stairs, stunning bathrooms, and the efficiency of a new owned tank tankless hot water heater, furnace, and AC, all complemented by upgraded electrical systems. Step outside to a spacious and welcoming backyard, complete with a new fence and tasteful landscaping. Why settle for a condo when you can relish the independence of a detached home without the extra fees? This property is a rare find and is waiting for you to make it your own. (id:57134)
Royal LePage NRC Realty
320 Alder Street W
Dunnville, Ontario
Impeccable Georgian style home in Dunnville. Gorgeous, all brick 4 bedroom home. Stone walkway to wide stone stairs lead to fabulous original entry door. As you step into the home you will instantly see the quality and pride of ownership. Original Oak hardwood floors, Gumwood trim and wainscotting, original stairs, and French doors. Large living room with fireplace and wall of windows, sitting room/den with tall windows on three sides, separate dining, updated kitchen with granite counters, 2 pc bath, and main floor family room overlooking the back yard. Second floor boasts 4 large bedrooms, and 4 piece bath plus bonus walk up attic (unfinished). Basement has Omni waterproof system, and offers wide windows, laundry, 2pc bath, hi-eff boiler furnace. Split unit AC located on main floor and second floor. Outside boasts beautiful gardens, detached two car garage with stairs to loft, paved driveway, private back yard, interlock patio, leaf guards on eavestrough. Convenient location, walking distance to hospital, restaurants, library and riverfront park. Nothing to do but move in and enjoy. (id:57134)
Royal LePage State Realty
82 Ottawa Street S
Hamilton, Ontario
Location is everything! This home is within walking distance to Gage Park, schools, the Ottawa St shopping district, restaurants, coffee shops, escarpment trails, and transit. Plus, enjoy a quick drive to the Red Hill Valley Parkway and QEW for easy commuting. This 2.5-story home greets you with a spacious living and dining room, perfect for entertaining and relaxing. It features 4 well-sized bedrooms, 2 bathrooms, and a convenient double-car garage. Enjoy direct access to a deck and private backyard on the main floor, which is ideal for outdoor dining and relaxation. Upstairs, you will find three bedrooms and an updated 3-piece bathroom. The third level provides additional bedroom and living space, perfect for overnight guests, a work-from-home office, or a recreation/family room. Recent updates include a beautifully renovated bathroom (2022), pot lights (2023), new shingles on house and garage (2023), and refreshed driveway. BONUS: The lower level has been fully waterproofed (2021), adding extra value and reassurance. Don't miss out on this gem in one of Hamilton's most desirable neighbourhoods! (id:57134)
RE/MAX Escarpment Realty Inc.
2050 Upper Middle Road Unit# 147
Burlington, Ontario
Beautiful 3 Bedroom End Unit Townhome ready to move in. Updated Kitchen with new Stainless Steel Appliances (2020) and new flooring extending into entranceway and powder room (2021) updated bathrooms (2020/2022) new roof (2023) and wired for surround sound in the basement. Pride of ownership throughout! Located in a family friendly complex, conveniently located near schools, parks and all amenities. This townhome has a lot to offer including lots of storage space, potential for home office set up in the basement and 2 underground parking spots. (id:57134)
Ipro Realty Ltd.
2373 King Street E Unit# 17
Hamilton, Ontario
Welcome to Red Hill Condominium - A rare find with 2 parking spots! This bright and sunny 1 bedroom, 1 bathroom condo offers stunning part views from the spacious 15-foot balcony. It's perfect for first-time buyers or those looking for a hassle-free lifestyle. The open-concept eat-in kitchen and living room provides a welcoming space, ideal for relaxing or entertaining. The unit boasts an updated bathroom, modern kitchen countertops, a stylish backsplash, stainess steel appliances, and california shuttrrs. The flooring in both the living room and bedroom has been tastefully updated, adding to the fresh, modern feel. Storage is no issue, whith ample in-suite space. Plus, enjoy the convenience of a same-level laundry room. The highlight? TWO exclusive-use parking spots - a rare and sought after feature! With quick access to the Red Hill Expressway, highways, and public transit, commuting is a breeze. This condo offers the best of easy living, modern upgrades, and unbeatable parking! Don't miss out, book your showing today! (id:57134)
RE/MAX Escarpment Realty Inc.
2361 Townline Road
Fort Erie, Ontario
Discover the perfect family retreat in Fort Erie just of the QEW with this spacious and versatile home. Just under 2500 square feet, this 6-bedroom, 4-bathroom with heated floors residence offers ample space and comfort, complete with a full in-law suite in the basement. Features include a double car garage and a fully finished 1800 square foot workshop, providing plenty of room for vehicles and projects. The home sits on just under 5 acres of land, offering ultimate privacy for the above-ground pool, making it ideal for summer fun. This property is perfect for families, located on bus routes to 4 schools, and 2 km from Niagara River Parkway. Additionally, it's close to a marina and Black Creek, where you can launch boats, enhancing the outdoor lifestyle. With its combination of space, amenities, and location, this home is a dream for families who love the outdoors and value privacy. Don't miss the opportunity to make this Fort Erie gem your new family haven! (id:57134)
Michael St. Jean Realty Inc.
103 Morris Trail
Welland, Ontario
Discover luxurious living in this stunning freehold 1660 sq feet bungaloft at Hunter’s Pointe, a premier adult lifestyle community. Meticulously updated over the past seven years, with over 40K in upgrades, this home features 2 spacious bedrooms, 2 full baths, and a main floor with an eat-in kitchen boasting granite countertops, upgraded cabinets, a stylish backsplash, and stainless steel appliances. Sliding glass doors lead to a composite deck with an Alexander awning and natural gas hookup for bbq. R/I for 3rd bath in the basement The main floor also includes a bedroom and laundry. The loft offers a cozy sitting area, primary bedroom with ensuite, and walk-in closet. The lower level showcases a large rec room with a walkout to the patio. Additional updates include bathroom vanities, toilets, fresh paint, remote-controlled Ashley front window, newer flooring on the main floor, shingles, furnace, A/C, concrete driveway, decorative porch, water filter system, and more. Enjoy community amenities like lawn care, snow removal, security, fitness centre, tennis courts, pickleball, indoor pool, hot tub, sauna, library, and banquet centre for a monthly fee of $262.00. (id:57134)
Royal LePage NRC Realty
327 Maple Leaf Avenue N
Ridgeway, Ontario
To everything there is a season! This gorgeous 3 bedroom two bathroom home on a double wide lot features a picturesque brook with your very own bridge and space where your imagination is your limit! Walking in you're greeted with an open concept great room, kitchen and spiral staircase bringing you in to your second floor quarters/loft space and sleeping area where your bedrooms are right next to your bathroom with another 4 piece bathroom downstairs. The loft space features a sliding door that brings you out to your first second floor balcony but that's not all, the primary bedroom also features a sliding door leading to another second floor balcony overlooking the backyard that has no rear neighbours and nature as far as the eye can see. Located in the beautiful town of Ridgeway, this home is very close to unique shops and great restaurants on Ridge Road and is also minutes away from the popular Crystal Beach and its surrounding shops and restaurants. Is this the season of your life to enjoy some of the finer things? Come and see what this unique opportunity has to offer. (id:57134)
Exp Realty
190 Pilkington Street
Thorold, Ontario
Welcome to this beautiful modern and luxury built detached property less than a year old nestled in the serene and family friendly neighborhood of Thorold. As you step into this home you will fall in love with the unique layout. Beautiful open concept layout on the main level with open to above living room which makes it look so grand and exquisite.A very spacious kitchen, walk in pantry providing storage for your culinary needs and a BONUS **BEDROOM WITH WALK-IN CLOSET AND ATTACHED ENSUITE ON MAIN LEVEL** Ascending onto the second level, you will find huge master bedroom with a Walk-In Closet, attached ensuite and a beautiful accesible balcony where you can sit and enjoy your morning coffee. You have 2 more spacious bedrooms and another 4-pc bathroom on the second level with a bonus laundry room for your convenience. Another great feature about this home is that you have a **SEPERATE ENTRANCE** to the basement from the builder which creates potential for you to finish a secondary unit for income or built an In-Law suite. Huge Driveway that can easily accomodate 4-6 cars and additional 2 car parking in the garage. This location is minutes away from Major Highway, schools, parks and all the other amenities. 9 MINS drive to Brock university and Niagara Falls. You dont want to miss this one Book your Showing Today!! (id:57134)
Revel Realty Inc.
4 College Park Drive
Welland, Ontario
For the investor or families Nestled in the sought-after North end of Welland, this expansive 4-level backsplit, family owned home, boasts 4 bedrooms and 2 full bathrooms and main floor 2pc. Well Situated on a quiet street with no neighbours on one side. Stepping inside, you're welcomed by a spacious main floor living room with dining area. The very large eat in kitchen floods with natural light and showcases ample cabinetry. Main floor laundry. Through the side door, discover a sprawling patio, secluded gazebo, convenient garden shed, and a large fenced yard, perfect for entertaining. On the upper level you will find a generously sized primary bedroom with en-suite privileges. This level also hosts two additional bedrooms and a 5-piece bathroom. Descend to the lower level where the family room awaits, boasting large windows and a gas fireplace, ideal for cozy evenings another 3pc full bathroom and a bedroom; also with en-suite privileges. The fourth level, although unfinished would allow to be part of a separate in law suite or additional bedrooms upgrades including flooring, windows and roof offer peace of mind. Within walking distance to Niagara College, public transit, and various amenities, this property presents comfort and convenience. Discover unmatched value in this remarkable home! (id:57134)
RE/MAX Niagara Realty Ltd
1429 Garrison Road
Fort Erie, Ontario
Welcome to 1429 Garrison Road! This charming home offers spacious rooms and unique character that your family will love. Situated on a corner lot with easy access to Ferndale and all amenities, it boasts a formal dining room with built-ins and a delightful sun porch. The upper bedrooms feature convenient second-floor laundry, and the master bedroom includes a walkout balcony. Don't miss the incredible potential of the walk-up attic and the outside access to the basement. Come take a peek! (id:57134)
D.w. Howard Realty Ltd. Brokerage
4563 Pinedale Drive
Niagara Falls, Ontario
Sellers are proud to showcase this mid-century bungalow that features numerous upgrades including new windows, furnace, air conditioning, hot water on demand, updated bathrooms & a fully renovated finished basement. It is a 1,464 sqft home boasting 3+1 bedrooms and 2 bathrooms, making it an attractive move-in-ready option. A pre-home inspection report has been completed; we are taking measures to assure prospective buyers of the home's condition. (id:57134)
RE/MAX Niagara Realty Ltd
647 Limeridge Road E
Hamilton, Ontario
Enjoy the best of both worlds, convenience of city living on a country sized property in a prime south mountain neighborhood only minutes to most amenities, shopping, transit, schools, The Link, parks, and recreation. The home is well maintained with a family friendly feel and is a full sized 1 1/2 story offering you over 1,500 sq. ft. of above grade space with 2-4 bedrooms, 2 kitchens, 3 baths an open concept main floor and a finished lower level for additional space. The 80’ x 200’ foot fenced lot is approx. .36 of an acre and is country in the city and if you’re a hobbyist or work from home the detached 4-door double car garage with power, water, heat and a/c and inside parking for 3 is what you’ve been looking for, plus the extra bonus of a separate drive shed and lots of parking, combine the side drive and the front turnaround for 9-11 parking spots. Rarely do these properties come on the market, so act fast before its sold. (id:57134)
RE/MAX Escarpment Realty Inc.
























